
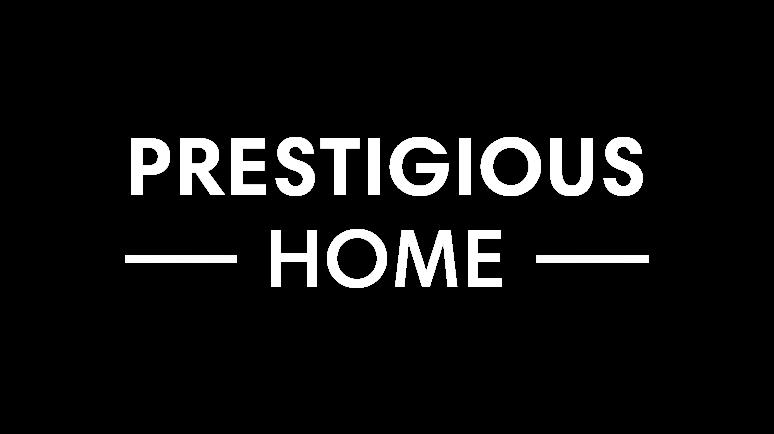
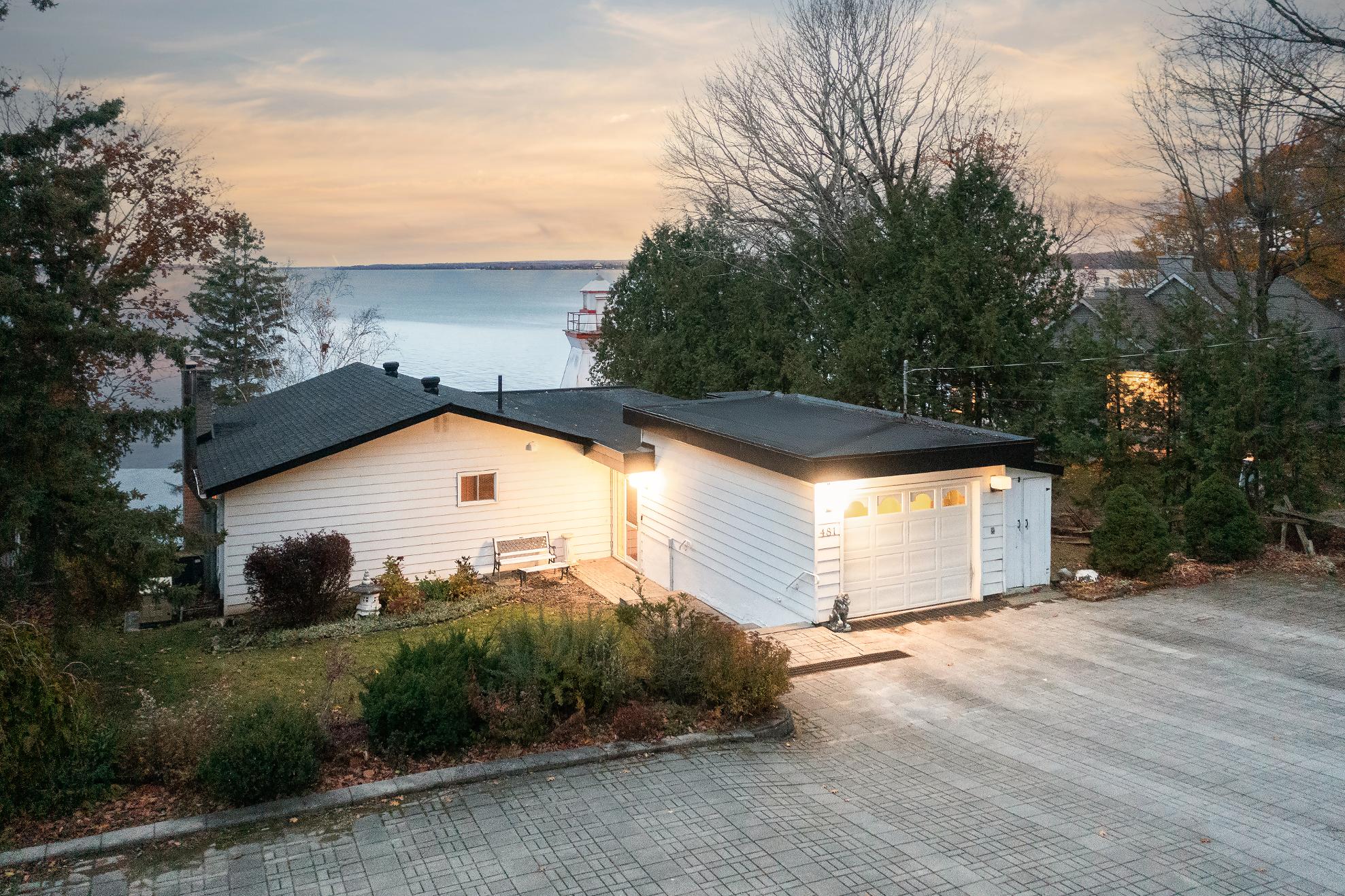
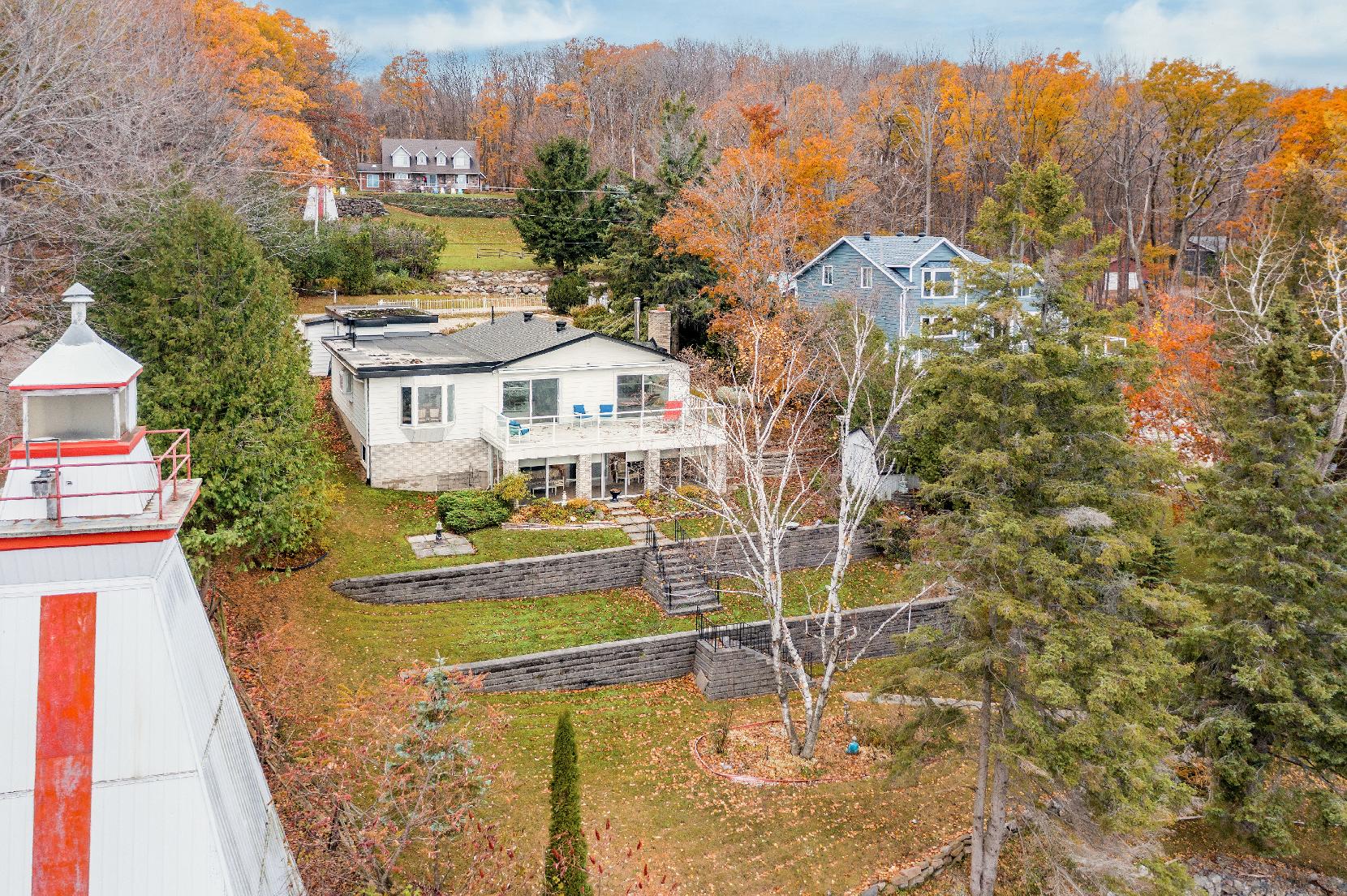
BEDROOMS: BATHROOMS: AREA:
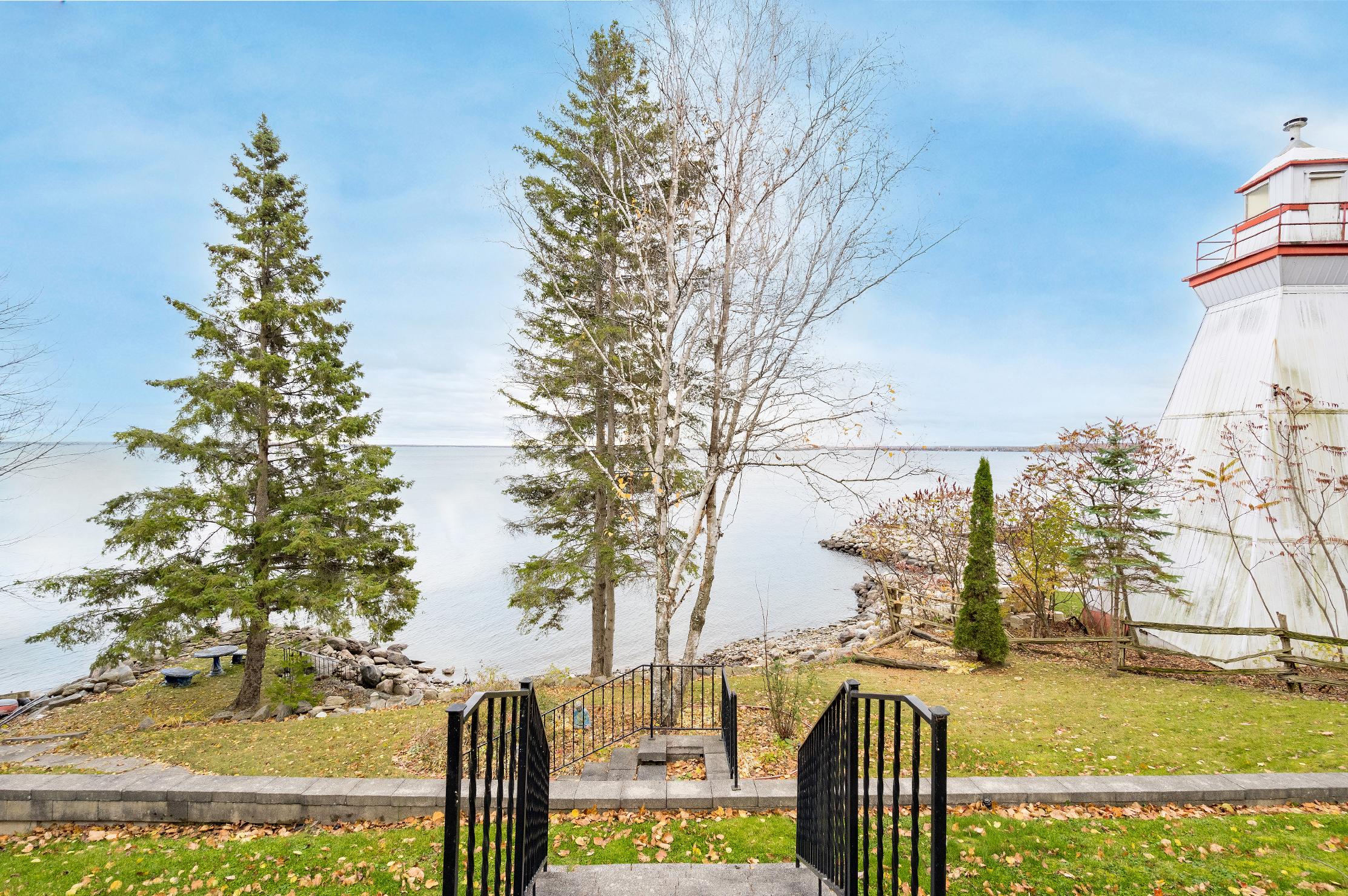
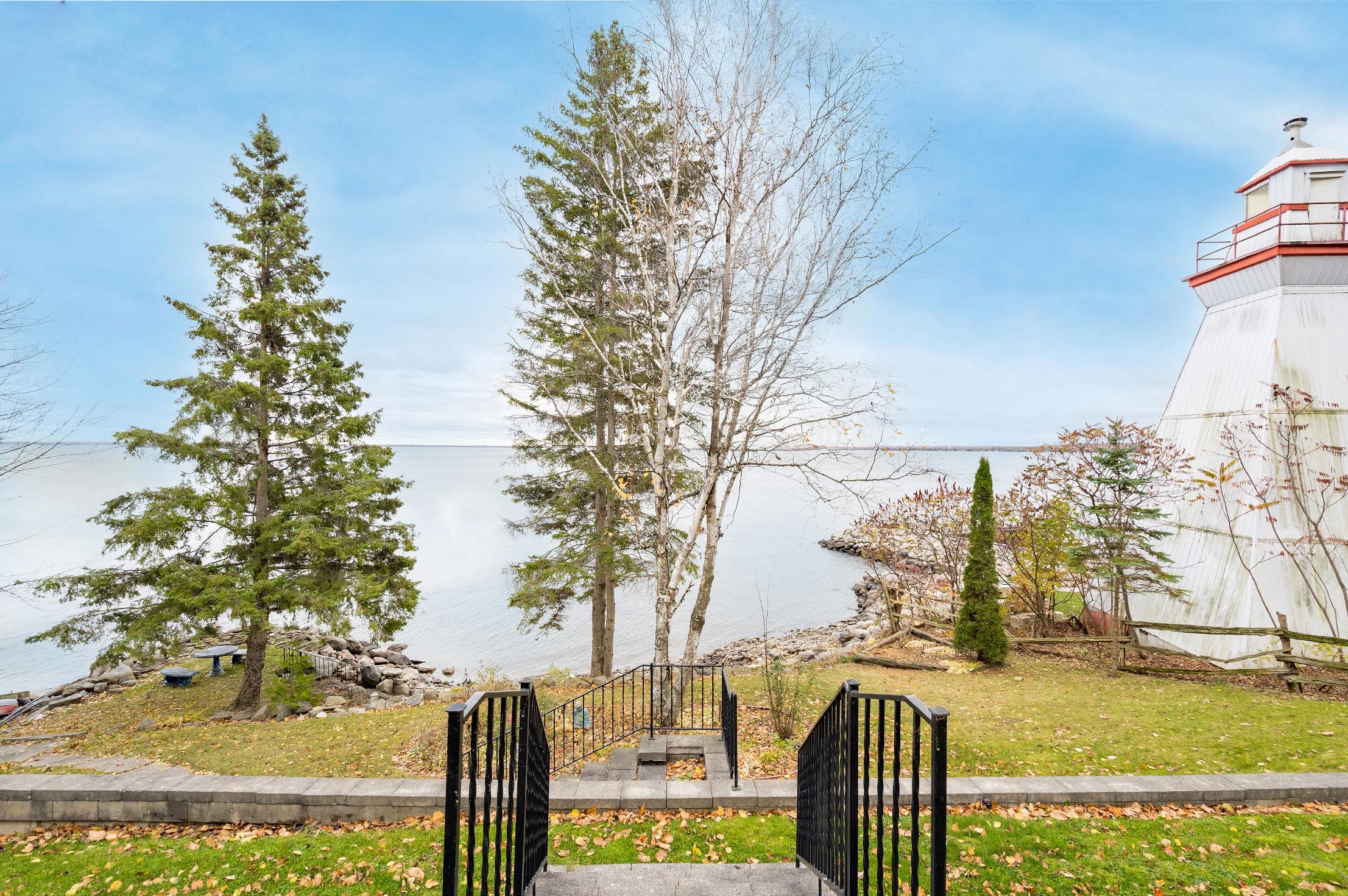





BEDROOMS: BATHROOMS: AREA:


1 2 3 4 5
Indulgein 105'of real,accessible shorelinewith a stunning south-easterlyviewtoward Snake Island, whereyouwillwakeup to sunrisesoverthe waterand end the daywith a golden evening glowthat yousimplycan? t replicateinland
Thisisone of thoserare and coveted shorelinesthat israrelyforsale,peaceful,mature,and deeply treasured,offering a chanceto embrace a lifestylethat feweverget to experience
The additionalrearparceloffersroom to grow,whereyoucan imagine a detached studio, guesthouse,workshop,ora garageto showcase a collection of vintagecarsand recreationaltoys
Athoughtfullayout featuring three bedroomsand three bathrooms,an updated kitchen,hardwood flooring,open-concept familyareas,a Muskoka room,a spaciousprimarysuite,a sauna,and a lowerlevelwalkout that seamlesslyconnectsyouto the water,designed foreffortlesseverydayliving and year-round enjoyment
Freshlypainted with an interlockdriveway,single cargarage with inside entry,and an outdoorpatio perfect forentertaining,aswellasthe forced airheating ensurescomfort through the seasons,and the waterviewfollowsyoufrom nearlyeveryroom
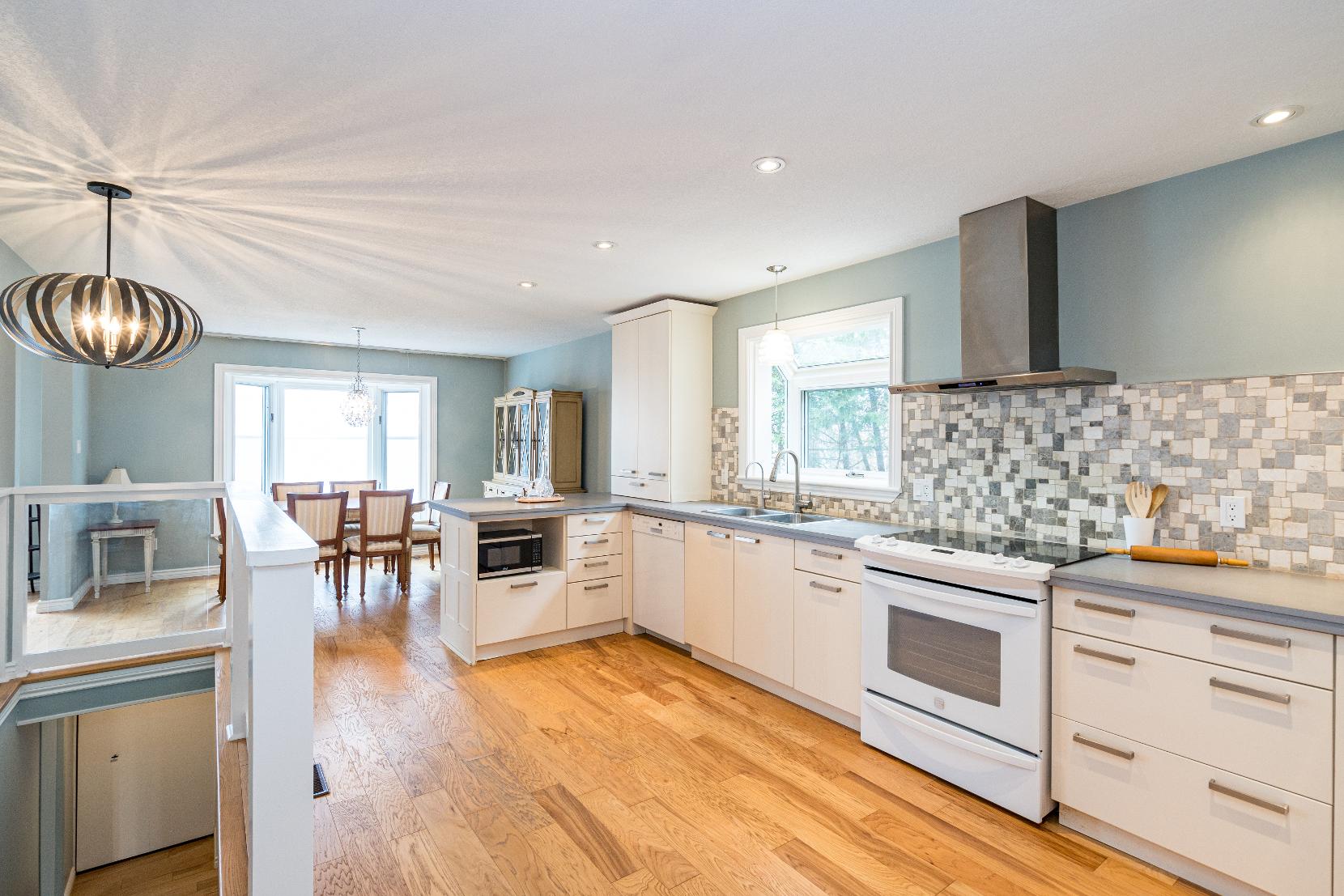
18'10" x 12'11"
- Hardwood flooring
- Recessed lighting illuminating thespace
- Bright and airyopen-concept layout
- Dualstainless-steelsinkfeaturing a gooseneckfaucet and a waterfiltration tap, set belowa sunlit window
- Updated with newhardware,a modern
pendant light,and a tiled backsplash
- Included fridgeand stove
- Stainless-steelrangehood forventilation
- Peninsula with breakfast barseating perfect forcasualmealsorentertaining
- Accessto the lowerlevel
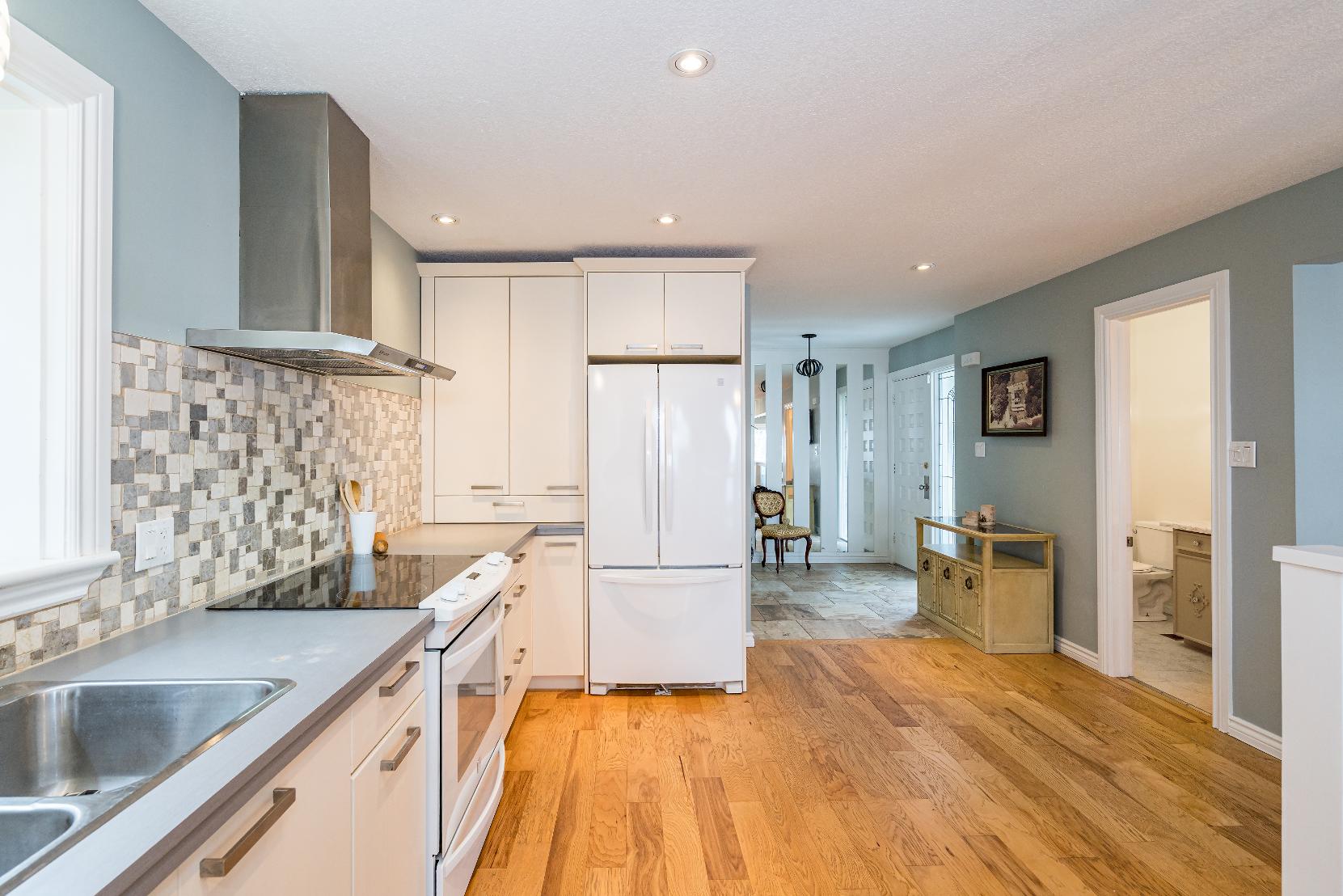
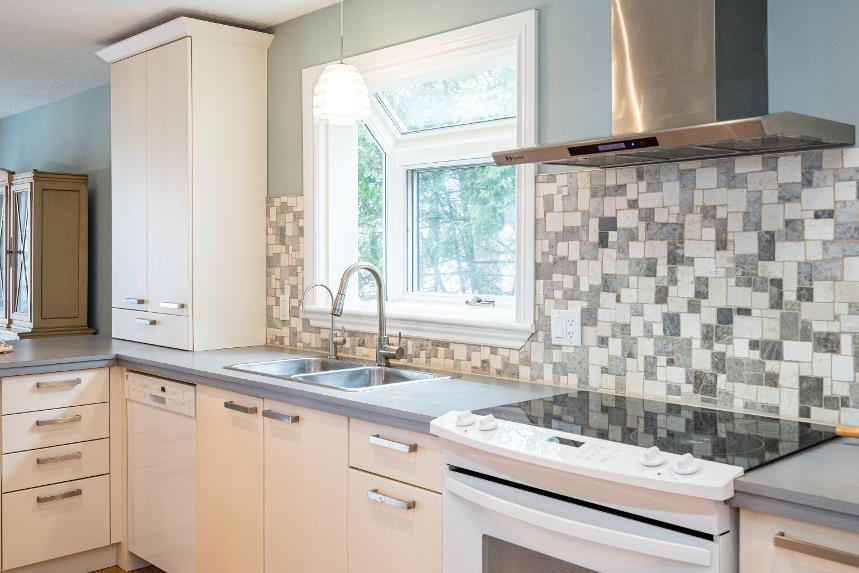
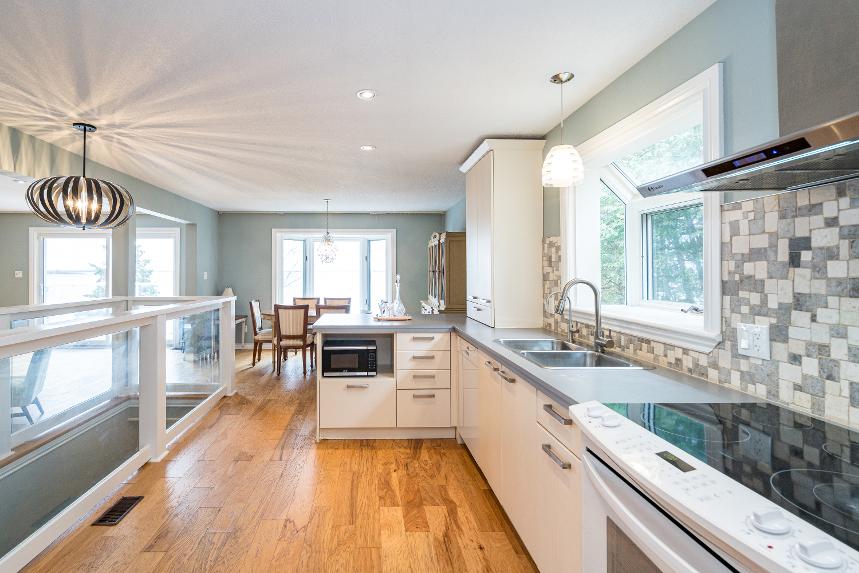
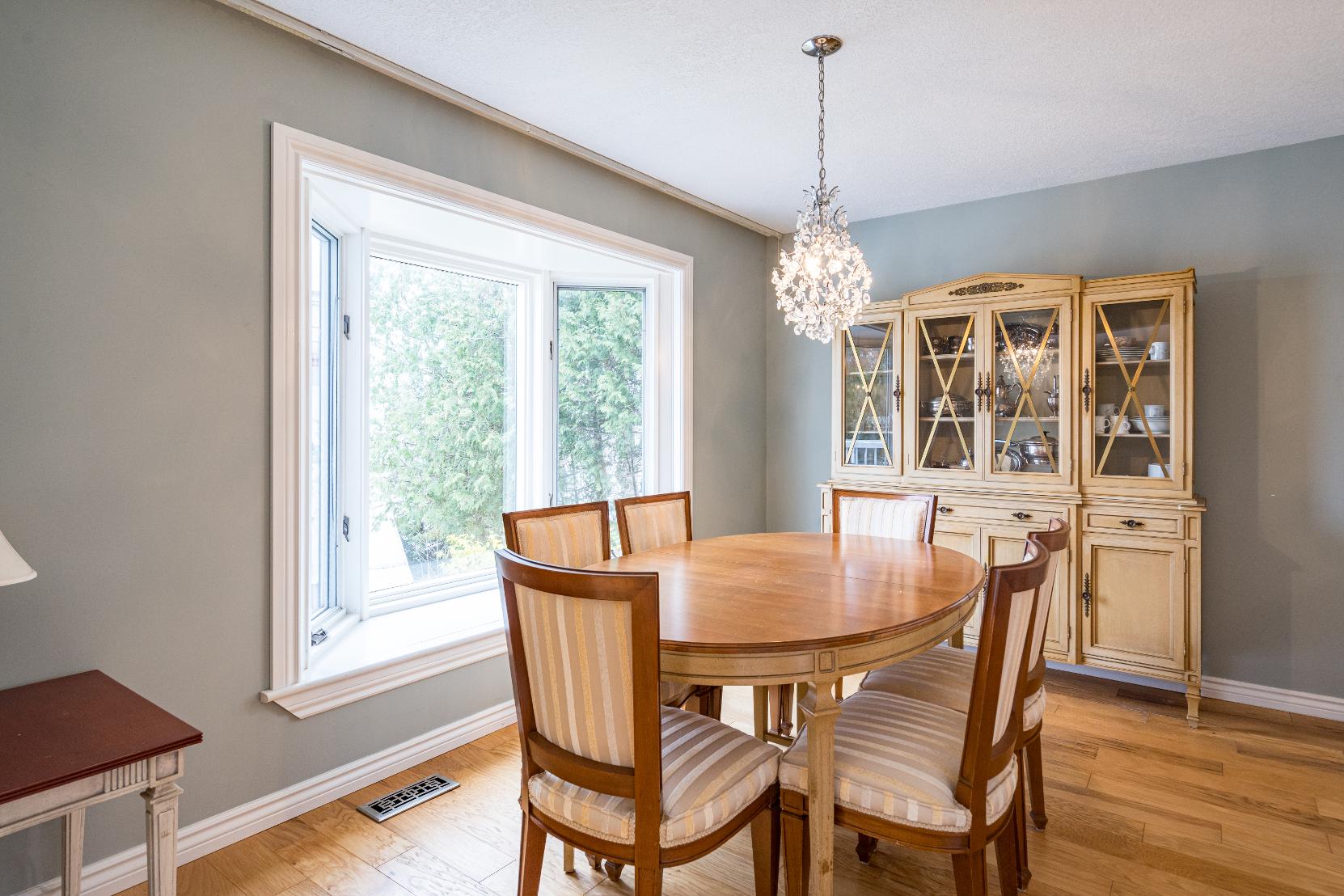
x 9'1"
- Hardwood flooring
- Generouslysized baywindowframing views of the lake
- Seamlessconnection to the living room and kitchen
- Space fora sizabledining table
- Hardwood flooring
- Expansivelayout with room fora large sectionalorvariousother furniturearrangements
- Oversized sliding glass-doorwalkout leading to the balconyoverlooking the lake
- Ceramic tile flooring
- Vanitywith ample counterspace
- Neutralpaint tone
- Located close to principalliving spaces, making it idealforguest usageoreveryday convenience
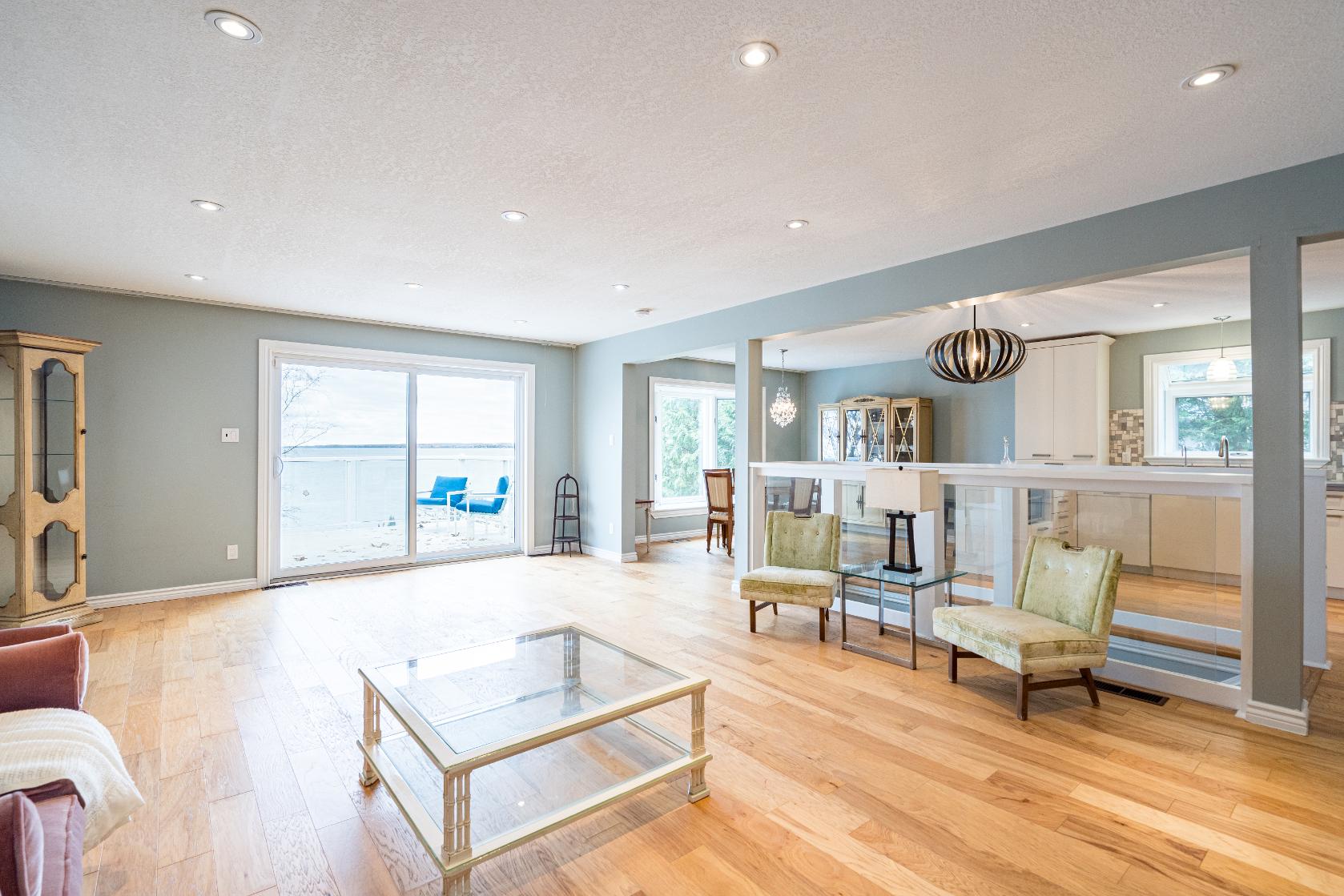
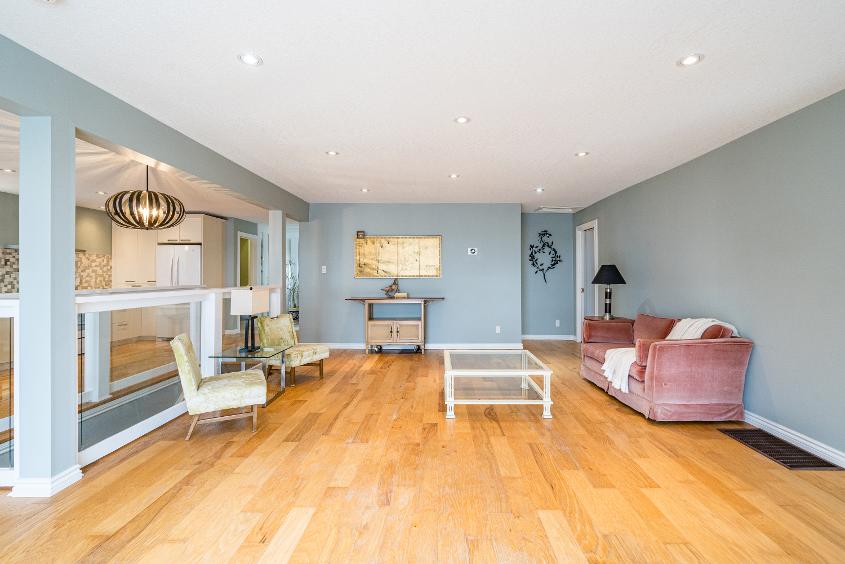
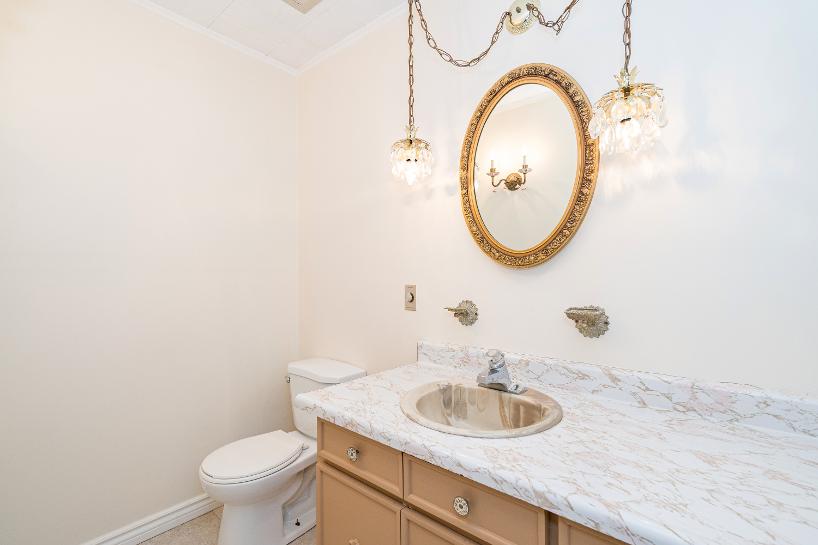

- Vinylflooring
- Spaciouslayout with ample room fora king-sized bed and otherlarge bedroom furniture
- Windowfornaturallight
- Wide closet forclothing storage
- Oversized sliding glass-doorwalkout leading to the balcony
- Vinylflooring
- Windowwelcoming in bright outsidelight
- Closet with sliding mirrored doors
- Space fora double bed
- Crisp greypaint tone
- Ceramic tile flooring
- Oversized vanitywith plenty of counterspace
- Combined bathtub and showerwith an accordion style sliding door
- Sizeable window
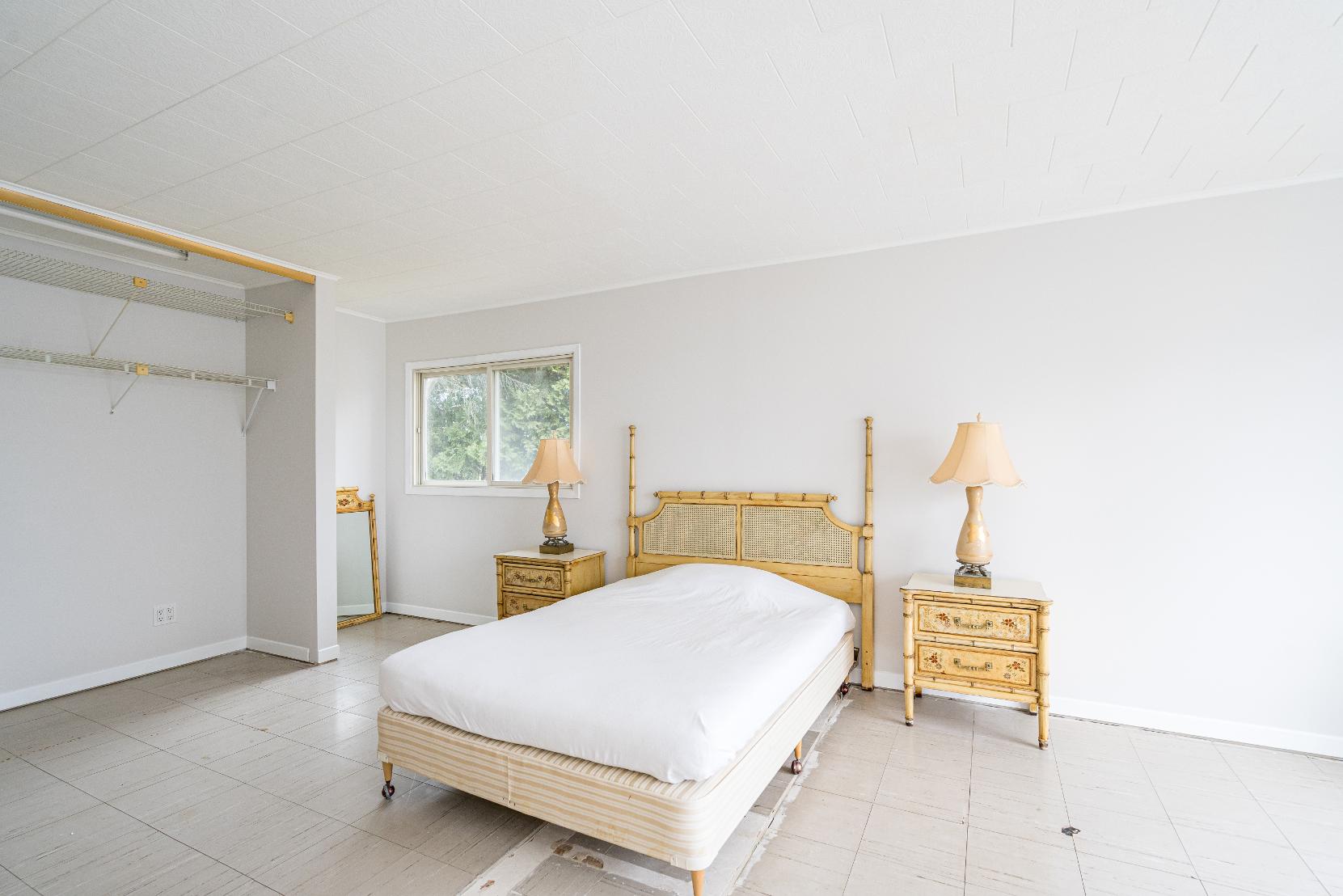



26'5" x 19'3" B
- Concreteflooring
- Versatile space with an expansivelayout
- Wood-burning fireplaceset between a stoneaccent wall with a firewood nicheforan added visualtouch
- Three sliding-glassdoors leading to the Muskoka room
25'2" x 9'7"
- Interlockflooring
- 4-season space that isfully insulated and heated
- All-encompassing sliding-glass doorsoffering panoramic views and the abilityto open up the space to the outside
- Sconcelighting
- Tongue-and-groove paneling
25'3" x 11'2" D
- Concreteflooring
- Recessed lighting
- Potentialto beutilized asan office,homegym,or hobbyspace
- Accessto the spacioussauna room featuring a shower
- Bright windowwith viewsof the yard
- Reach-in closet forstorage
1-piece / 11'9" x 9'2"
- Vinylflooring
- Currentlybeing used primarilyas a laundryroom with the potentialto becomea fullbathroom
- Accessto the utilityroom
- Crisp whitepaint tone
- Toilet foreasylowerlevelaccess




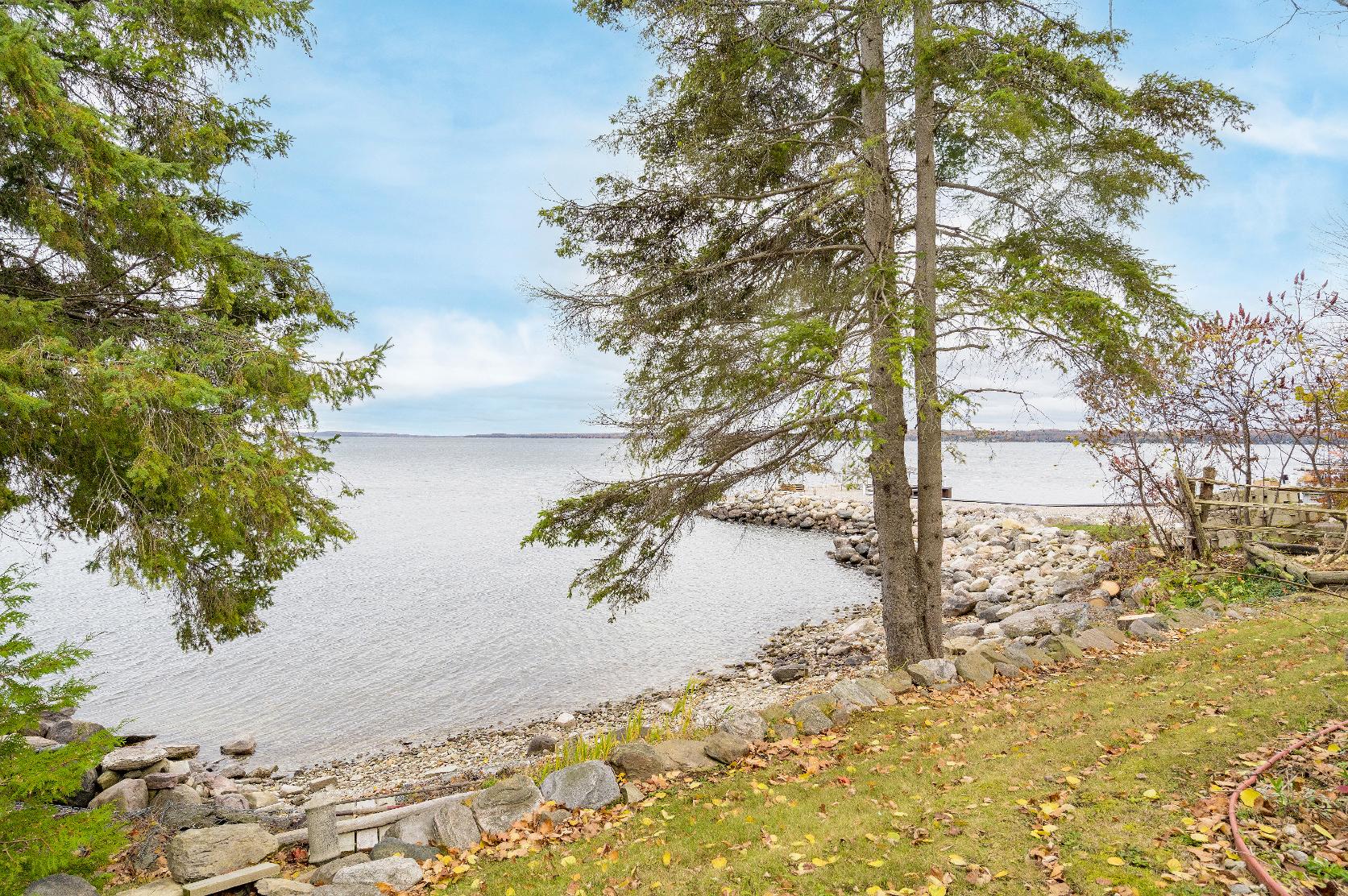
- Bungalowfinished with a brickand freshlypainted aluminum siding exterior
- Attached one-cargarage for parking and storagecoupled with a private interlockdrivewaywith five additionalparking spaces
- Garden shed foroutdoorstorage
- Expansivebalconywith a glass railing forunobstructed viewsof Georgian Bay,idealforenjoying earlymorning sunrises
- Direct accessto 105'of waterfrontagealong Georgian Bay foryear-round enjoyment
- Mature treelined lot featuring ample
yard space forgrowth
- Located ina quiet area close to the variousamenitiesof Midland and Penetanguishene,including schools, shopping,parks,marinas,placesof worship,and Georgian Bay GeneralHospital

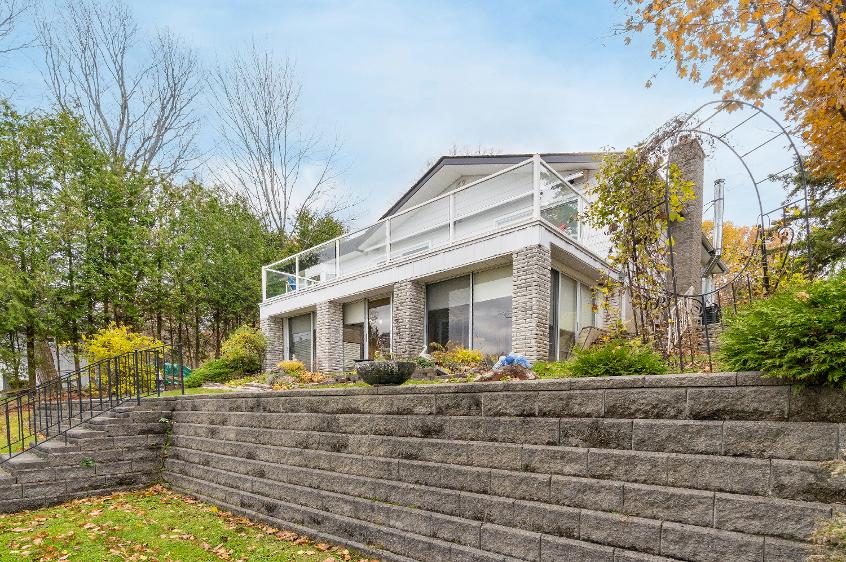
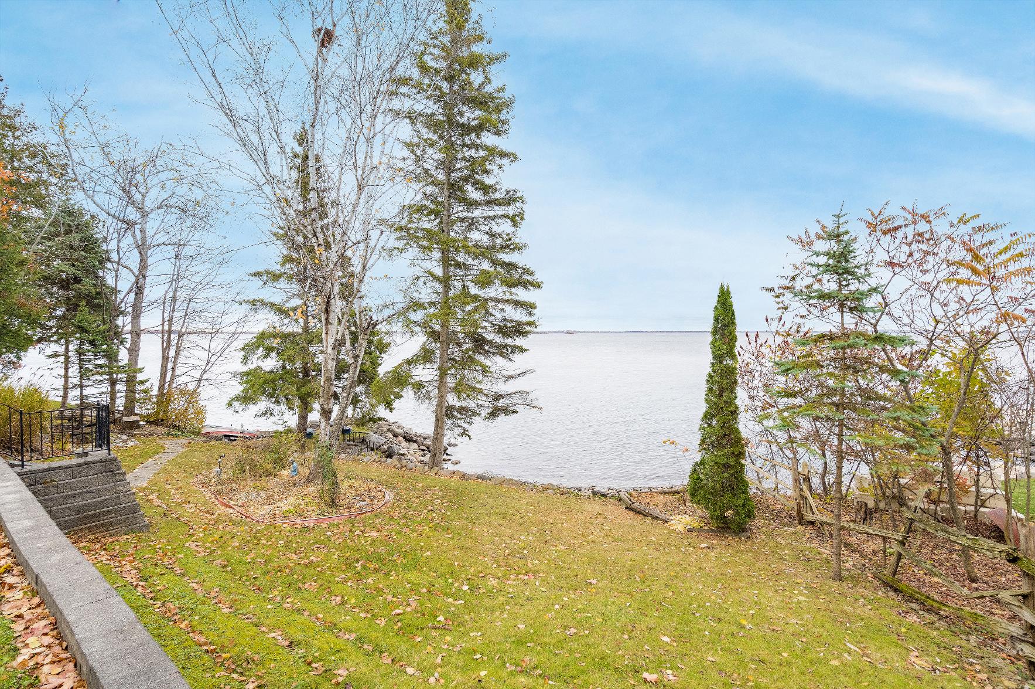

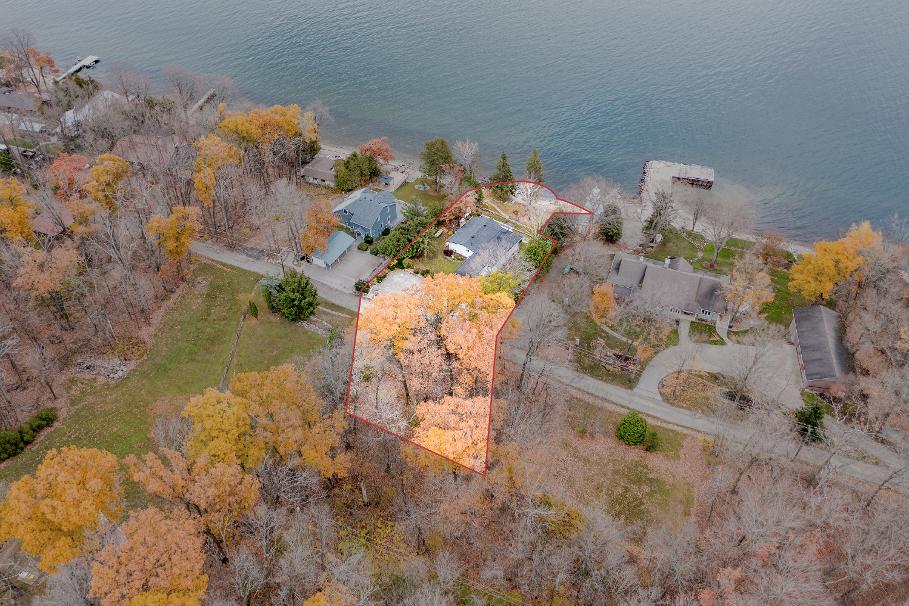
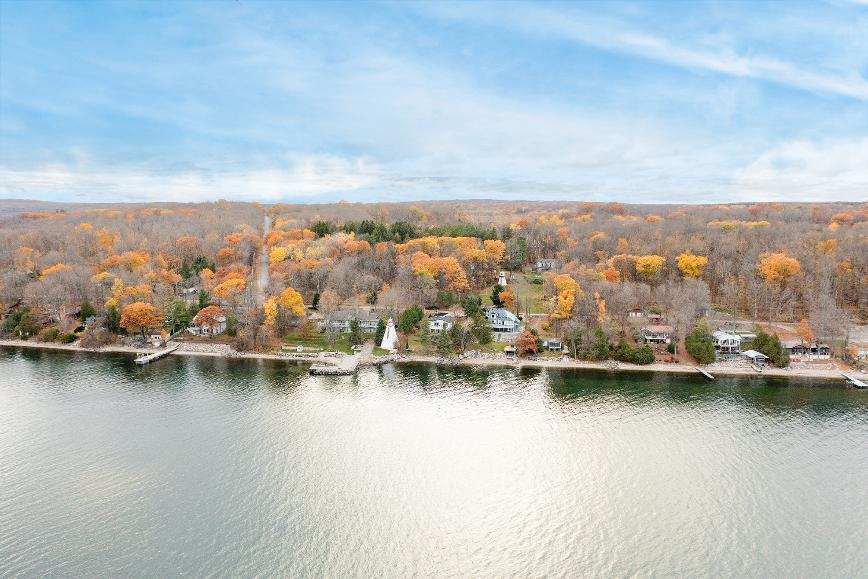
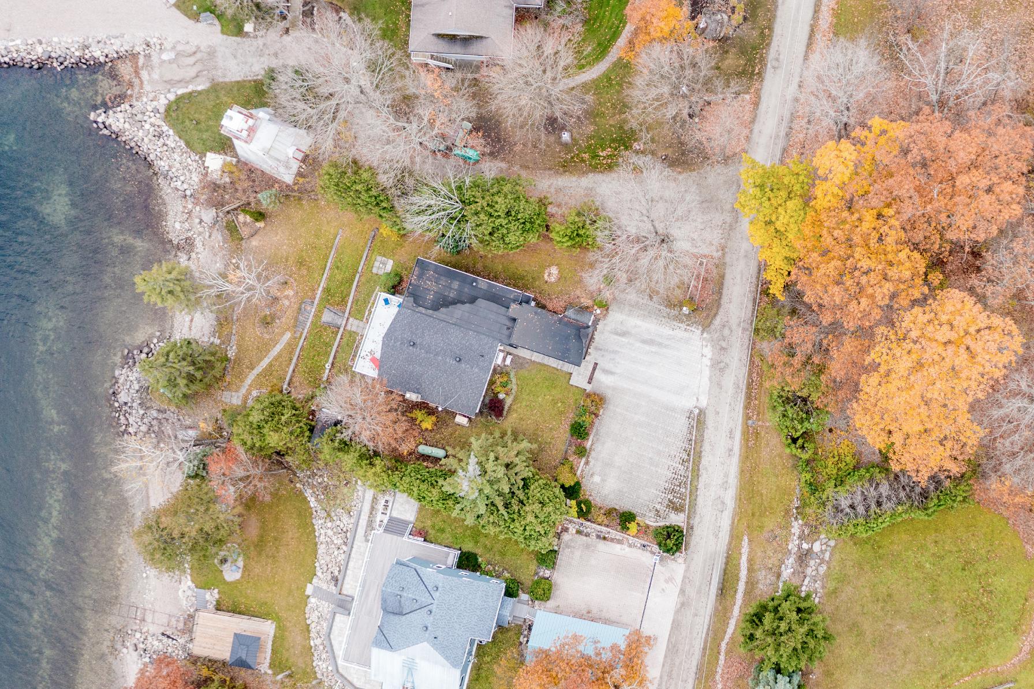
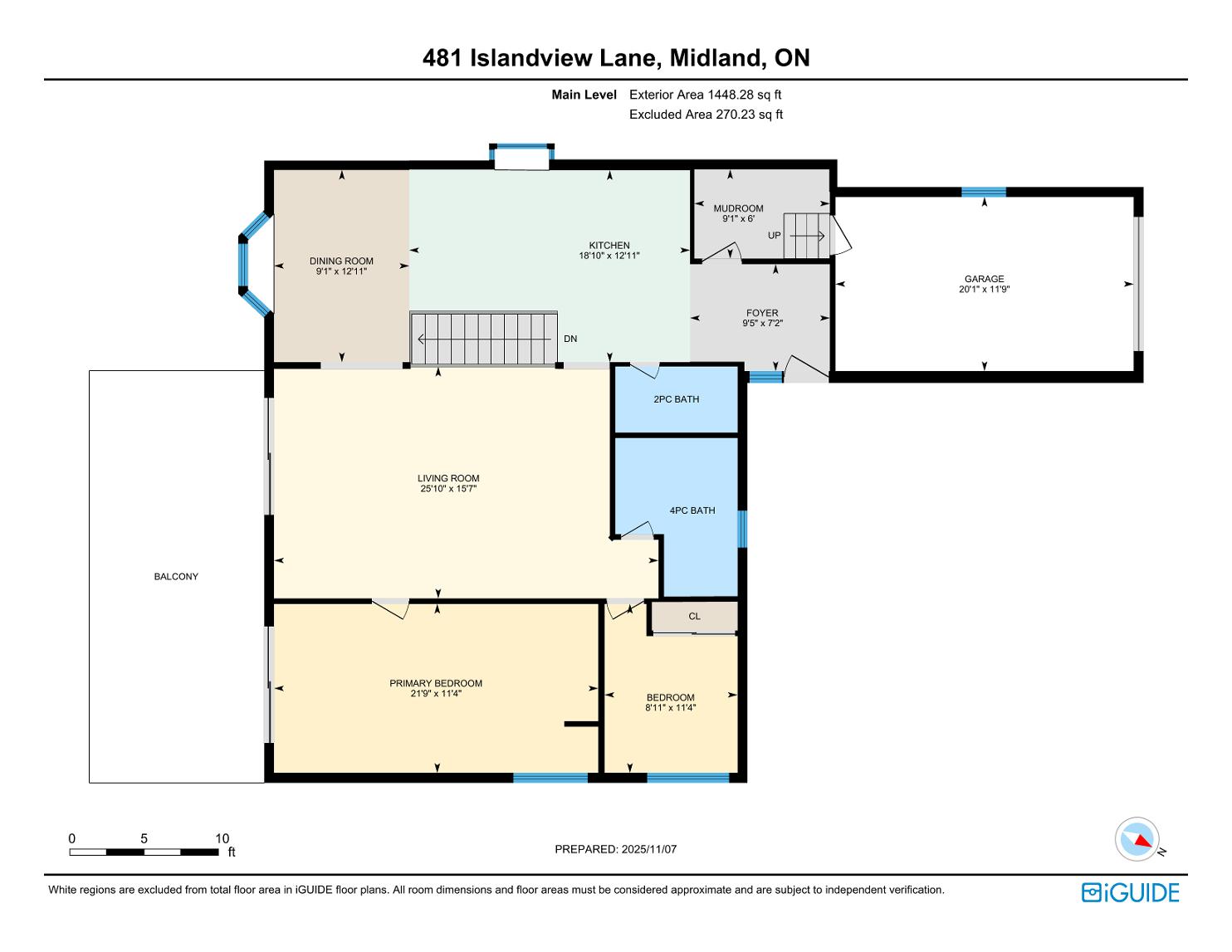
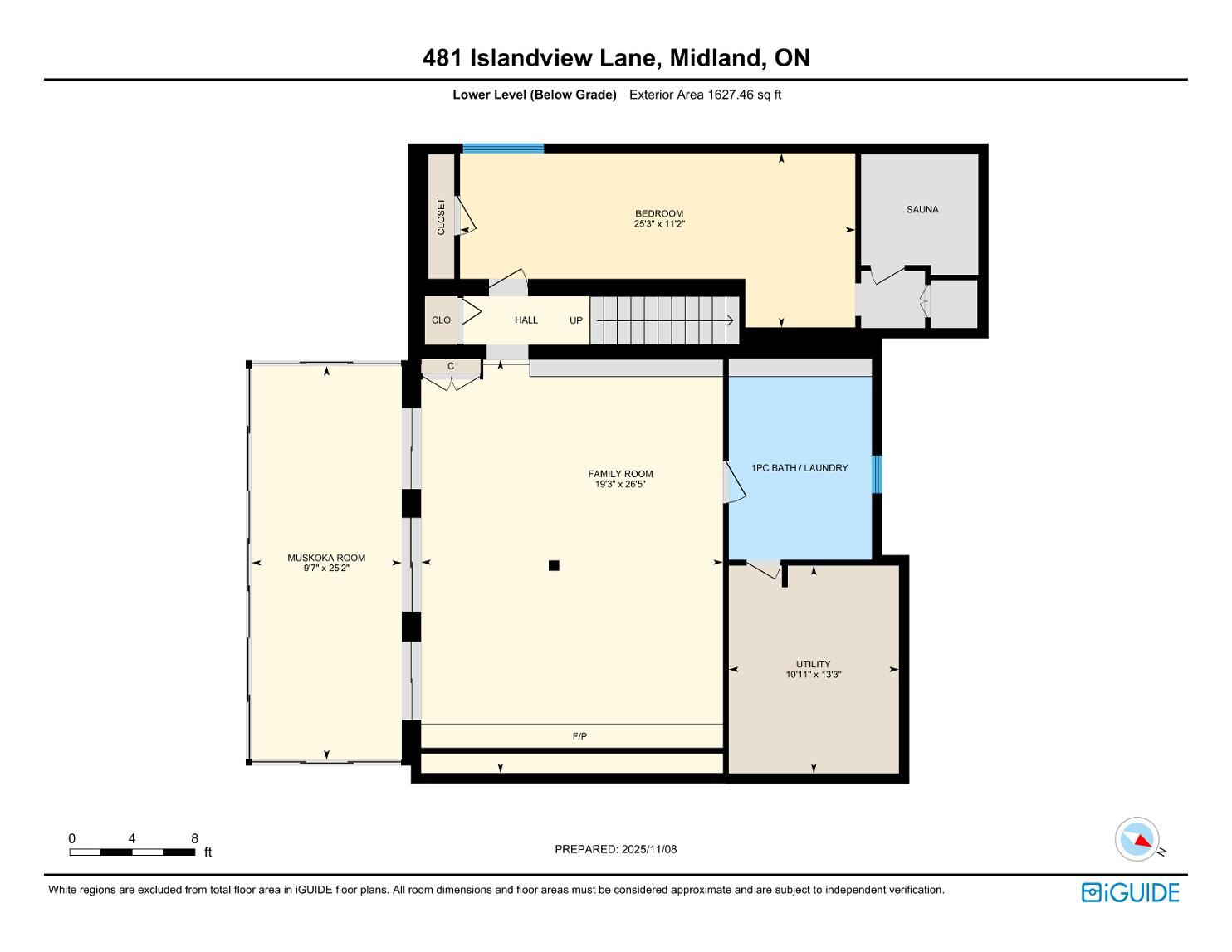
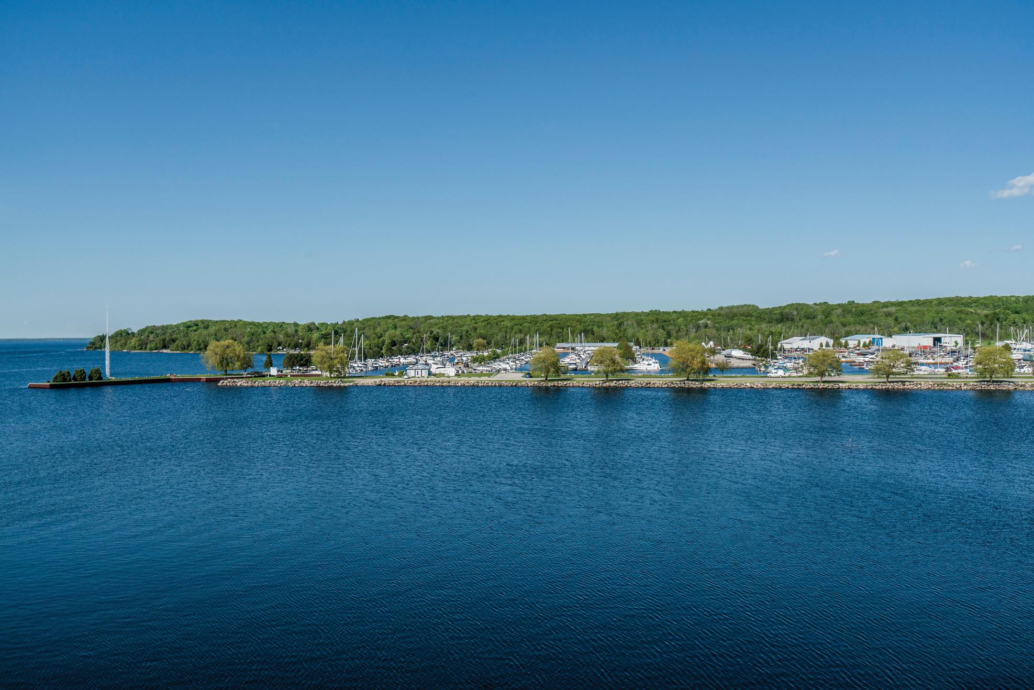

?Big time appeal with a small town feel, you?ll find it all in the Town of Midland
Our beautiful downtown, thriving industries, amazing artsand culture, local sportsand 4-season recreation has something for everytaste and interest And not to be missed, we are home to Ontario?sBest Butter Tart Festival!?
? Mayor Gord McKay, Town of Midland
Population: 16,864
ELEMENTARY SCHOOLS
Monsignor Castex C S
Bayview P.S.
SECONDARY SCHOOLS
St Theresa's C H S
Georgian Bay District SS
FRENCH
ELEMENTARYSCHOOLS
Saint-Joseph
INDEPENDENT
ELEMENTARYSCHOOLS
Meadow Creek Montessori
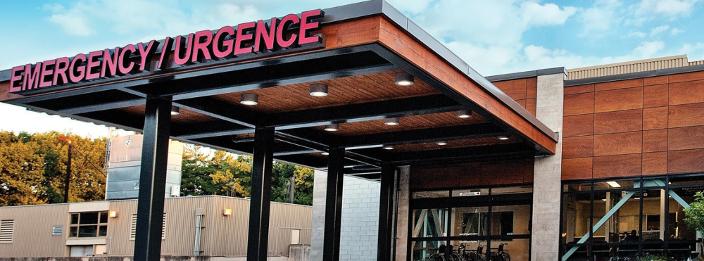
SOUTHERN GEORGIAN BAYHOSPITAL, 1112 St Andrews Dr , Midland


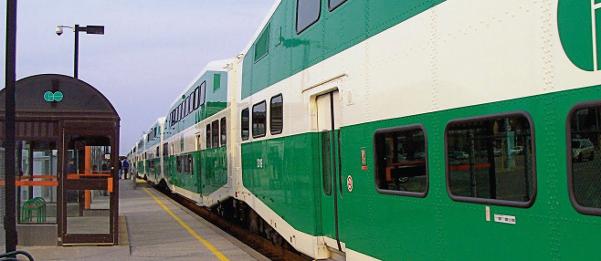
GEORGIAN COLLEGE? MIDLAND CAMPUS, 649 Prospect Blvd, Midland
MOUNTAINVIEW PLAZA, 9226 County Rd 93, Midland

GALAXYCINEMAS, 9226 County Rd 93, Midland
BAYSHORELANES, 205 King St, Midland
HARBOURSIDEPARK, King St & Bayshore Dr LITTLELAKEPARK, 606 Little Lake Park Rd

Professional, Loving, Local Realtors®
Your Realtor®goesfull out for you®

Your home sellsfaster and for more with our proven system.

We guarantee your best real estate experience or you can cancel your agreement with usat no cost to you
Your propertywill be expertly marketed and strategically priced bya professional, loving,local FarisTeam Realtor®to achieve the highest possible value for you.
We are one of Canada's premier Real Estate teams and stand stronglybehind our slogan, full out for you®.You will have an entire team working to deliver the best resultsfor you!

When you work with Faris Team, you become a client for life We love to celebrate with you byhosting manyfun client eventsand special giveaways.


A significant part of Faris Team's mission is to go full out®for community, where every member of our team is committed to giving back In fact, $100 from each purchase or sale goes directly to the following local charity partners:
Alliston
Stevenson Memorial Hospital
Barrie
Barrie Food Bank
Collingwood
Collingwood General & Marine Hospital
Midland
Georgian Bay General Hospital
Foundation
Newmarket
Newmarket Food Pantry
Orillia
The Lighthouse Community Services & Supportive Housing

#1 Team in Simcoe County Unit and Volume Sales 2015-Present
#1 Team on Barrie and District Association of Realtors Board (BDAR) Unit and Volume Sales 2015-Present
#1 Team on Toronto Regional Real Estate Board (TRREB) Unit Sales 2015-Present
#1 Team on Information Technology Systems Ontario (ITSO) Member Boards Unit and Volume Sales 2015-Present
#1 Team in Canada within Royal LePage Unit and Volume Sales 2015-2019
