
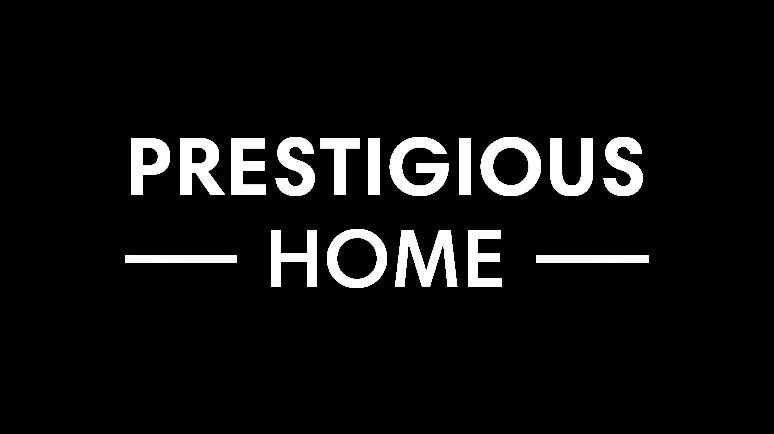
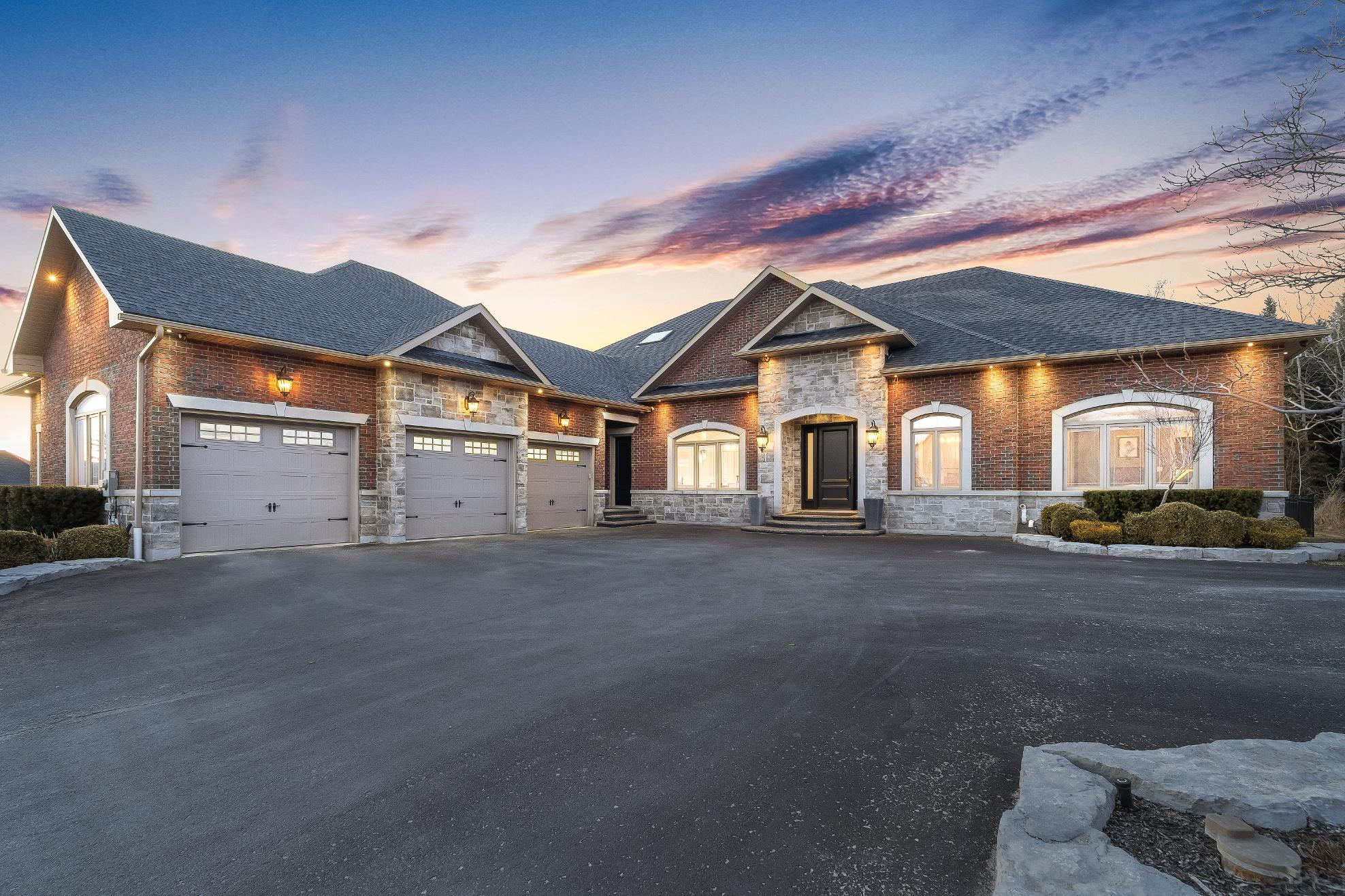
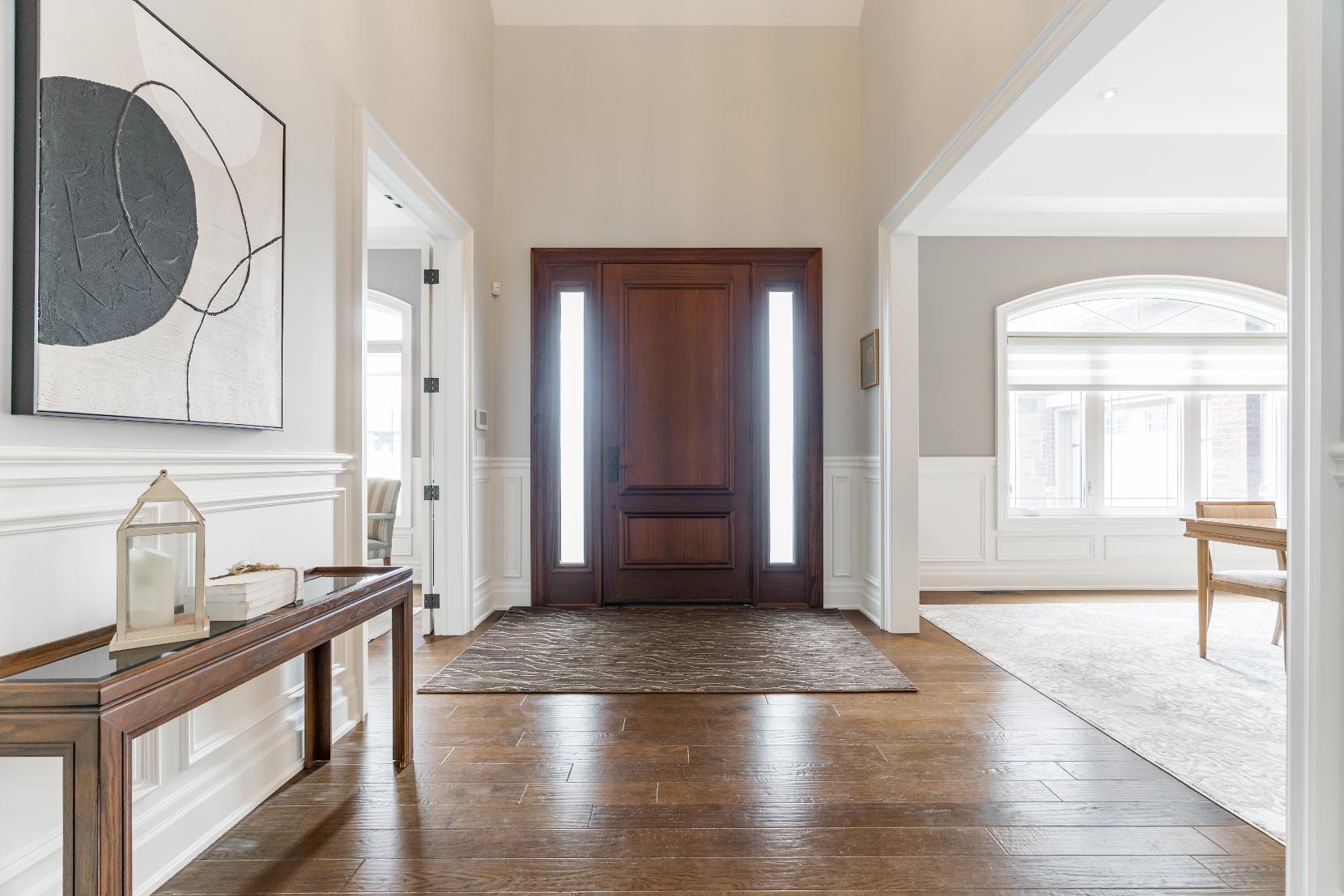











1
Executive,custom-built bungaloft in an exclusive estateneighbourhood, perfectlypositioned and backing onto greenspaceforultimate privacy
2
3
Exquisite attention to detailand design with coffered ceilings,wainscoting throughout,and high-end finishesat everycornerincluding a Sonos speakersystem running throughout the home including the exterioraswell
Extensivelandscaping featuring a sparkling inground saltwaterpoolwith a newliner,a convenient outdoorbathroom,a covered concrete porch,an inground sprinklersystem,an e collardog fence,and an abundance of tranquilityforoutdoorrelaxation orentertaining
4
Opulent primarysuiteboasting two oversized closetsand a spa-like ensuite,thoughtfullydesigned forindulgent relaxation
5
Loft showcasesa media room,whilethe impressive seven-cargarage featuresa lift,offering endlesspossibilitiesforstorage,entertainment,ora dream workspace

A Kitchen 17'6" x 14'11"
- Hardwood flooring
- Recessed lighting
- Beautifulcountertopscomplemented bya stylish backsplash
- Dualsinkwith an above-sink window
- Oversized island with a prep sink
- Built-in desk
- Stainless-steelappliancesincluding a gas cooktop,double walloven,and a professionalgradefridge/freezer
- Walk-in pantry
B Breakfast Area
17'6" x 11'8"
- Hardwood flooring
- Open-concept design
- Recessed lighting
- Plentyof spaceto accommodate a large dining table,perfect forcasualmealsor hosting dinnerguestswith ease
- Frenchdoorwalkout leading to the back deck,seamlesslyintegrating indoor-outdoorliving


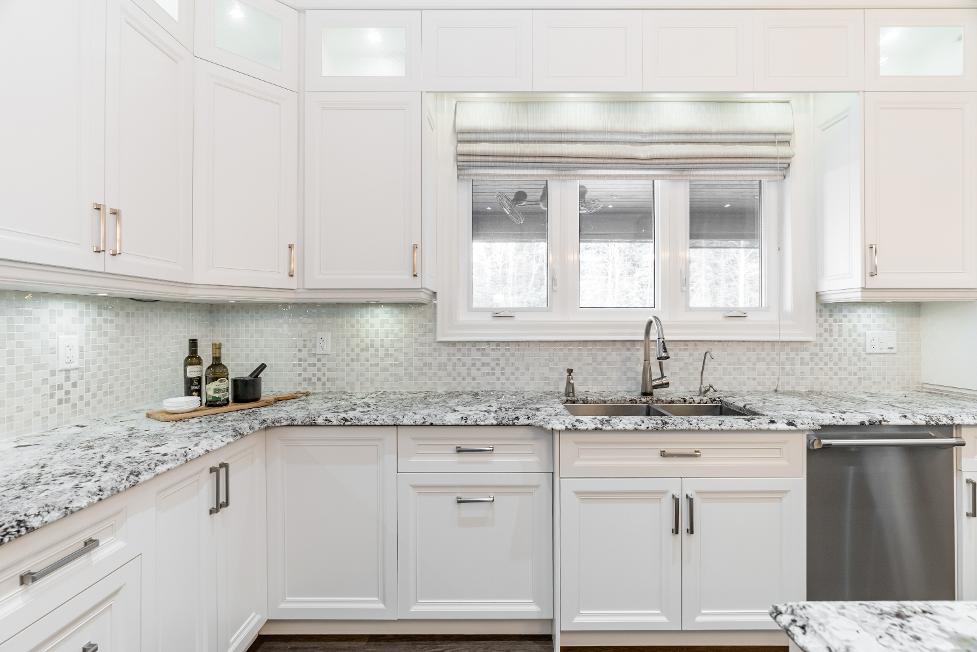


A Dining Room
15'11" x 14'0"
- Hardwood flooring
- Formalsetting
- Recessed lighting
- Crown moulding
- Wainscoting
- Oversized windowcreating a luminous setting within
- Perfect spaceforenjoying time with loved onesduring the holidaysorhosting specialoccasions
B Family Room
18'10" x 18'0"
- Hardwood flooring
- Recessed lighting
- Propane fireplaceadding an extra layerof warmth to the space
- Two rear-facing windowsallowing forbright sunlight to spillin
- Neutralpaint tone
- Plentyof room to accommodate a large couch,idealformovie nights
C Office
10'7" x 10'0"
- Hardwood flooring
- Frenchdoorentry
- Wainscoting
- Front-facing windowbathing the space in diffused naturallight
- Flexibleliving spacewith the opportunityto convert into a guest bedroom,library,ora formalsitting room


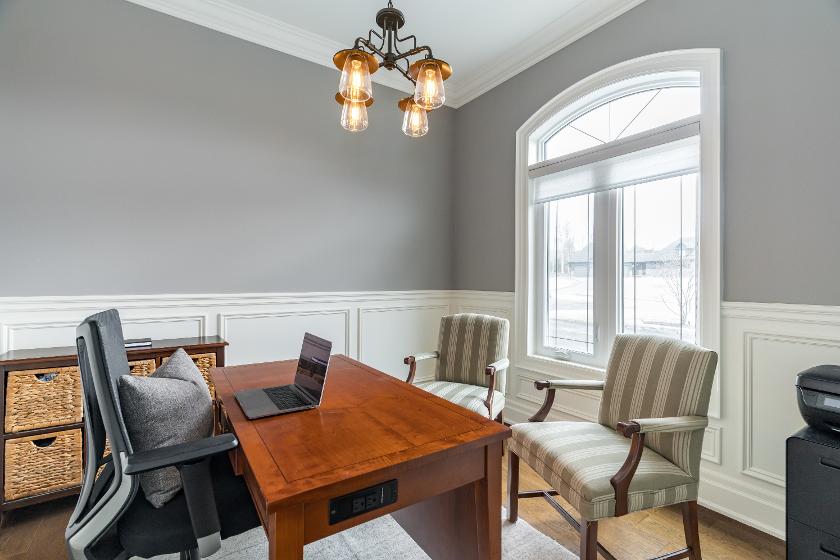
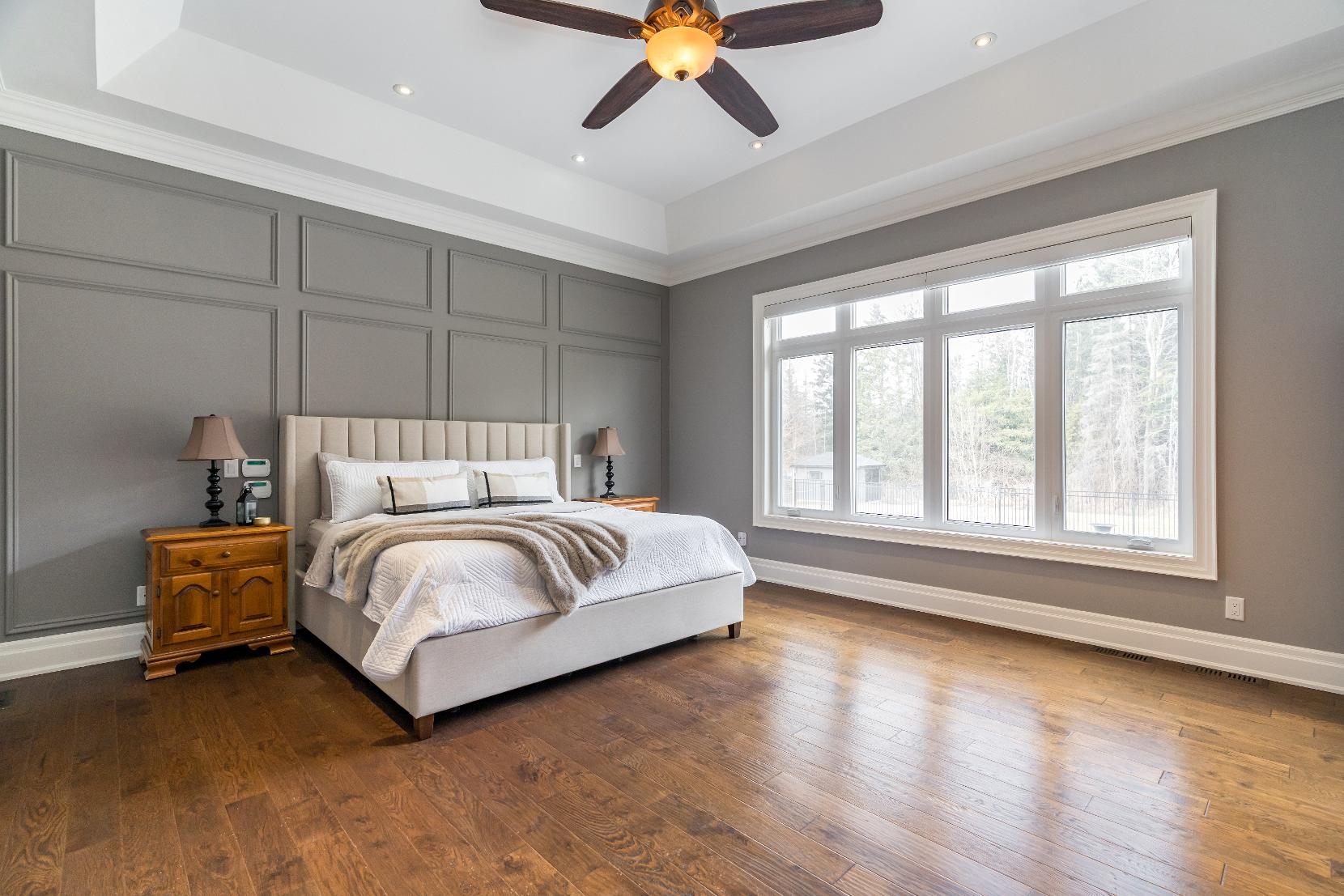
- Hardwood flooring
- Incrediblyspacewith enough room fora king-sized bed
- Recessed lighting
- Ceiling fan
- Accent wall
- Massivewindowoverlooking the backyard
- Two walk-in closetswith built-in organizers
- Ensuiteprivilege
- Heated ceramic tile flooring
- Recessed lighting
- Crown moulding
- Dualsinkvanitywith an abundance of storagebelow
- Glass-walled showerfinished with a built-in bench,rainfallshowerhead,and a neutral tiled surround

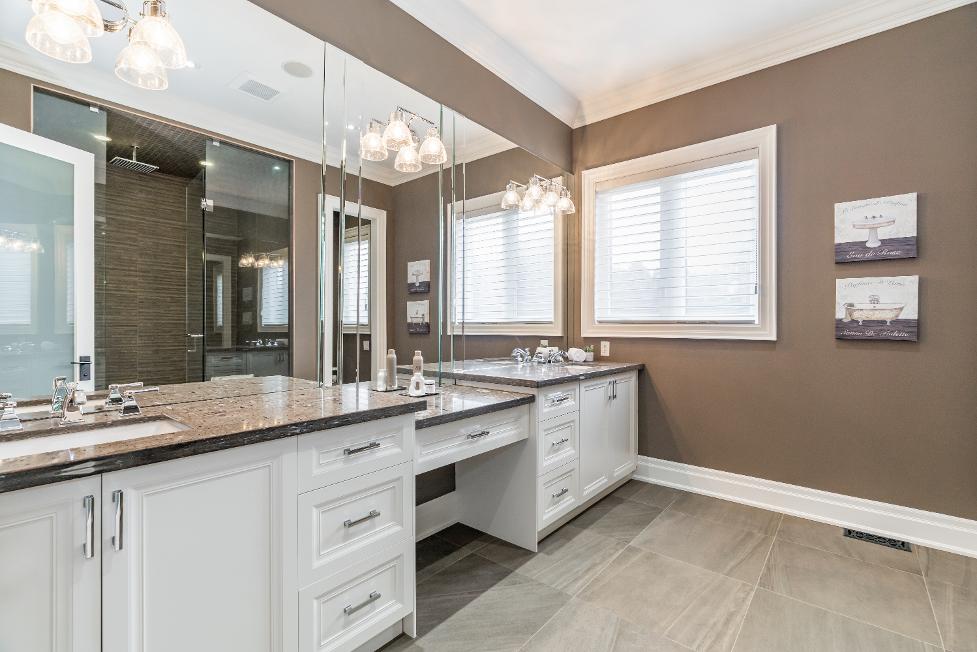


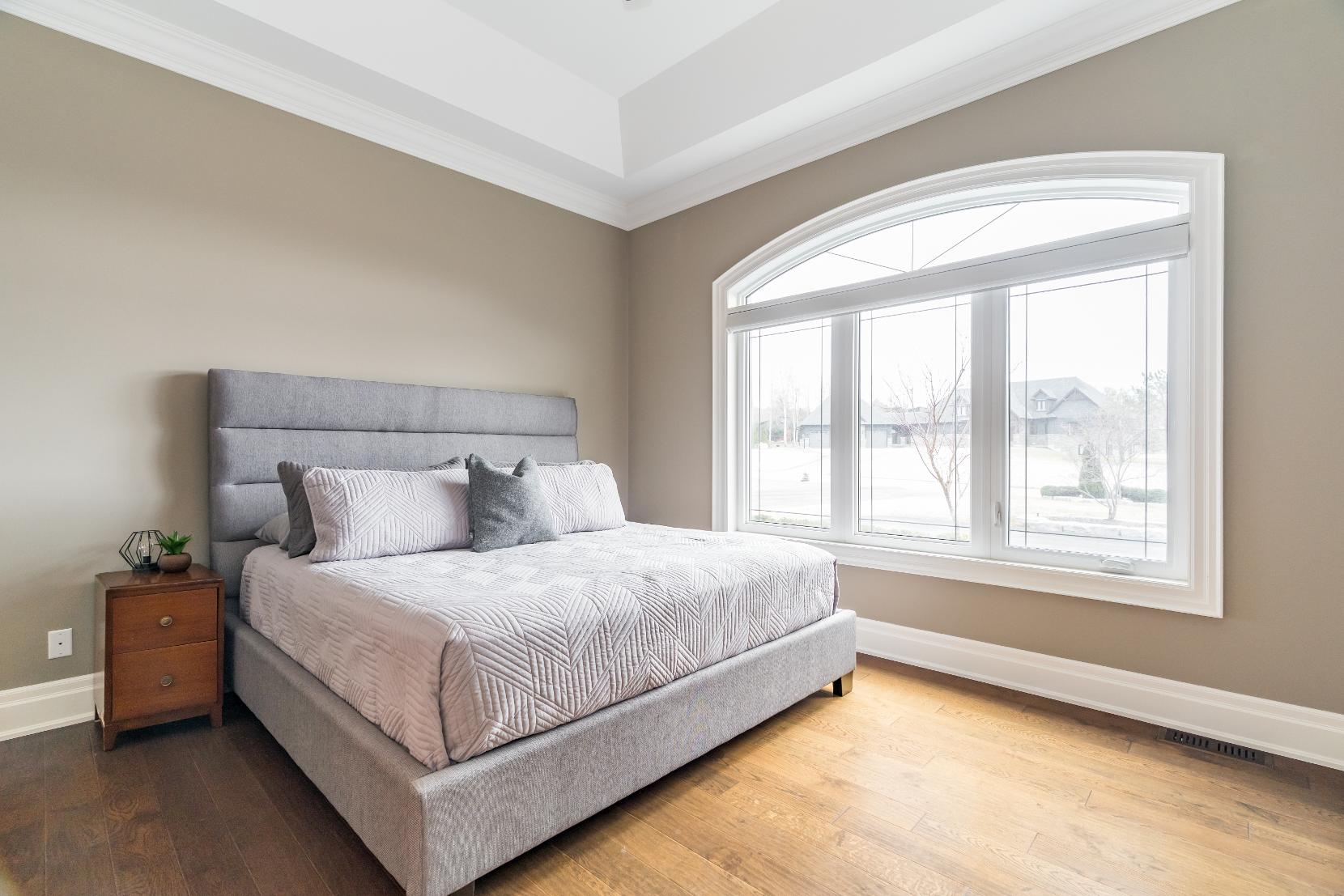
A Bedroom
14'8" x 14'0" B
- Hardwood flooring
- Generouslysized
- Ceiling fan
- Large windowoverlooking the front yard,providing ample sunlight to fillthe room
- Reach-in closet
- Ensuite privilege
Ensuite 3-piece
- Ceramic tileflooring
- Recessed lighting
- Sizeable vanity
- Smart toilet
- Standalone showerfinished with a glass-door
- Tastefullyfinished
C Bathroom 2-piece D
- Ceramic tile flooring
- Well-placed foreasy guest usage
- Vanitycomplemented by rich-toned cabinetryand a chrome faucet
14'0" x 12'2"
- Ceramic tile flooring
- Spaciouslayout
- Wealth of built-incabinetry
- Laundrysink
- Included front-loading washer and dryer
- Garden doorwalkout leading to the property


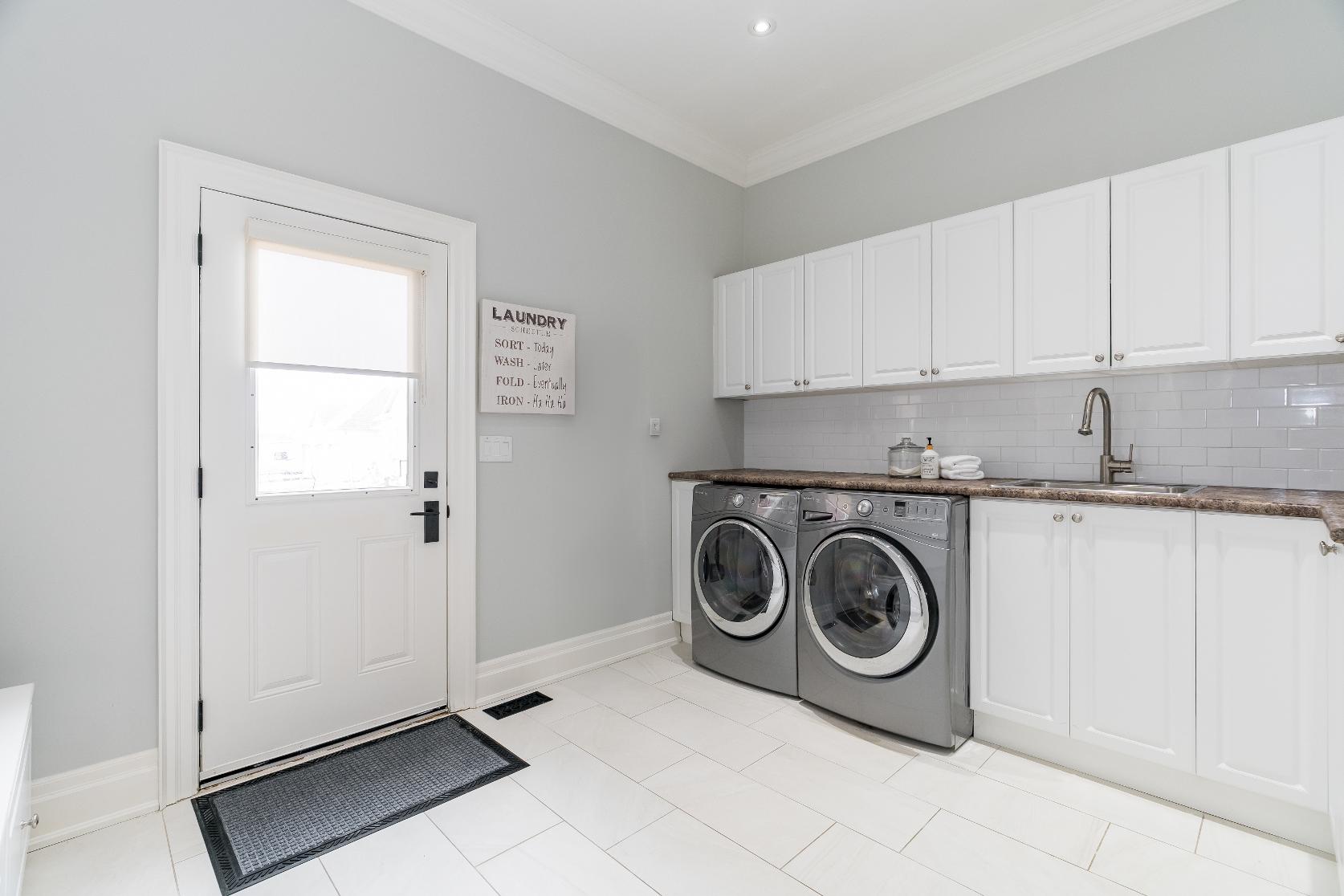
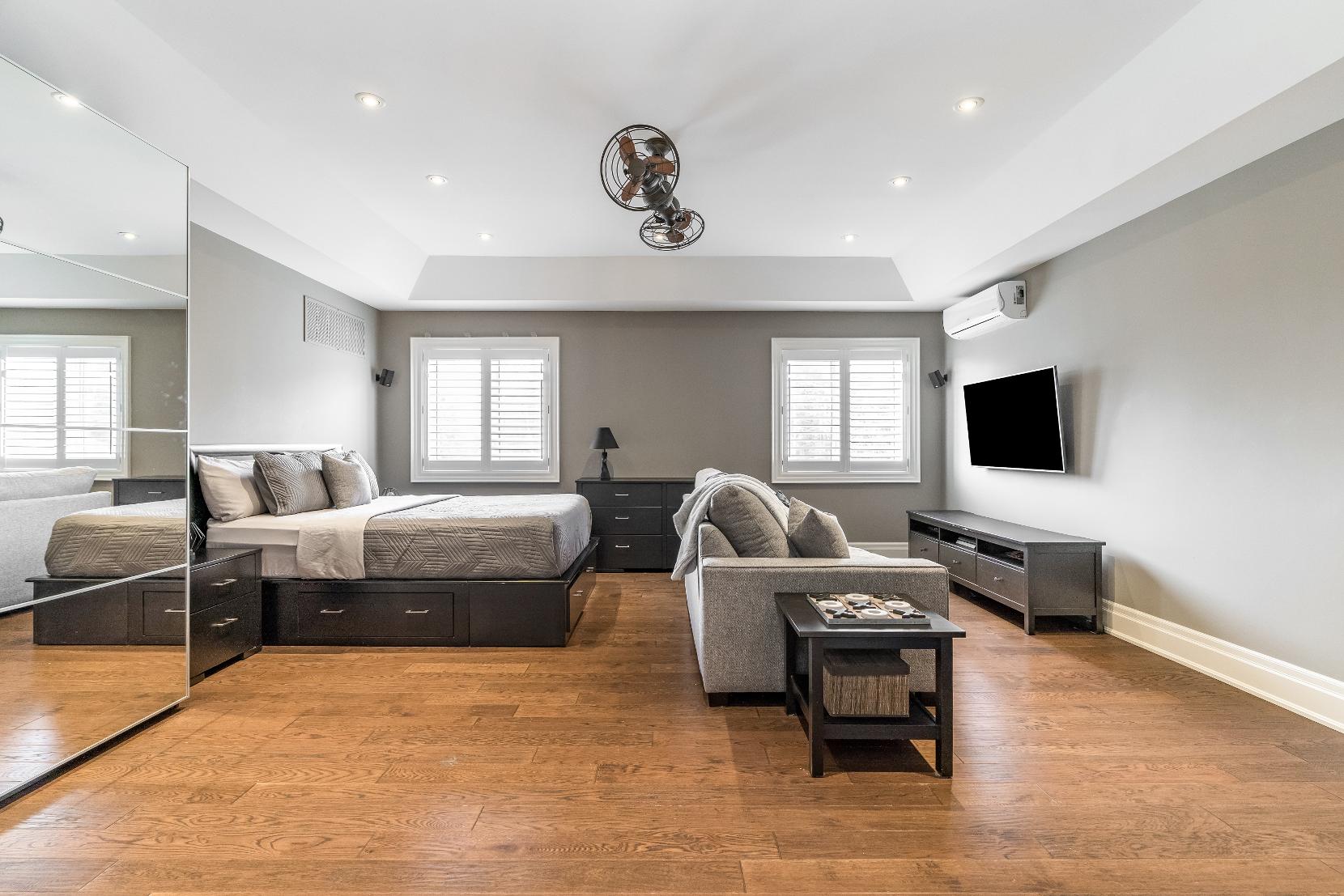
A Games Room
17'7" x 17'5" B
- Hardwood flooring
- Multi-purposespacecurrently being used asan extra bedroom
- Recessed lighting
- Two largewindows
- Dualpocket doorentry
15'0" x 12'5"
- Hardwood flooring
- Spaciouslayout
- Ceiling fan
- Sizeable bedside window creating a sun-drenched setting
- Accent wall
- Dualdoorcloset
12'5" x 12'5" D
- Hardwood flooring
- Wellsized
- Ceiling fan
- Walk-in closet with built-in organizers
- Largewindow
- Being used asa living room
Bathroom 4-piece
- Porcelain tile flooring
- Chic dualsinkvanity
- Porcelain tile walls
- Glass-walled showerfinished with a rainfallshowerhead
- Luminouswindow
- Modern finishes



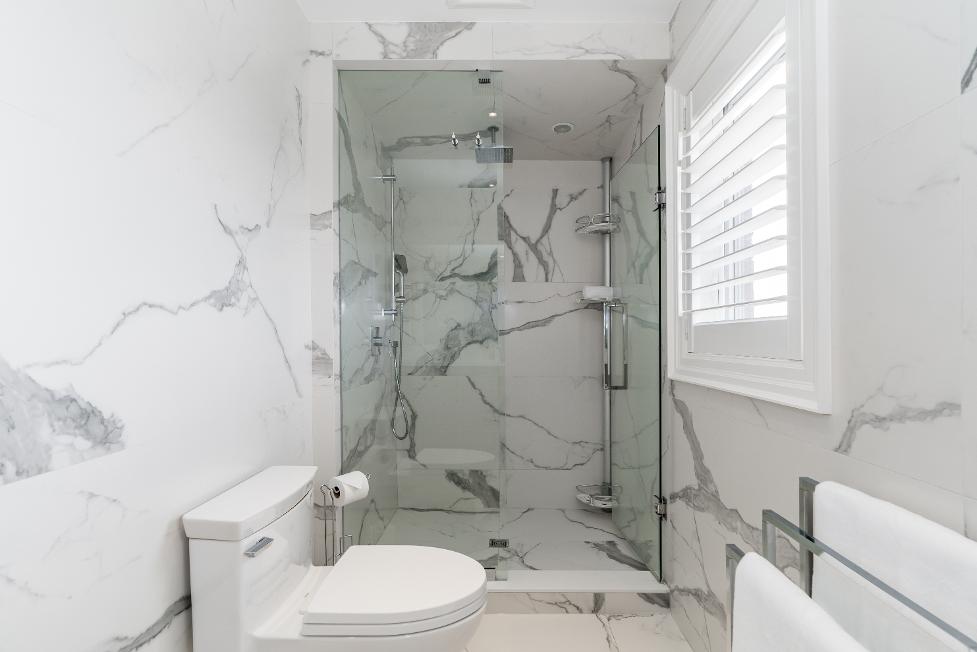
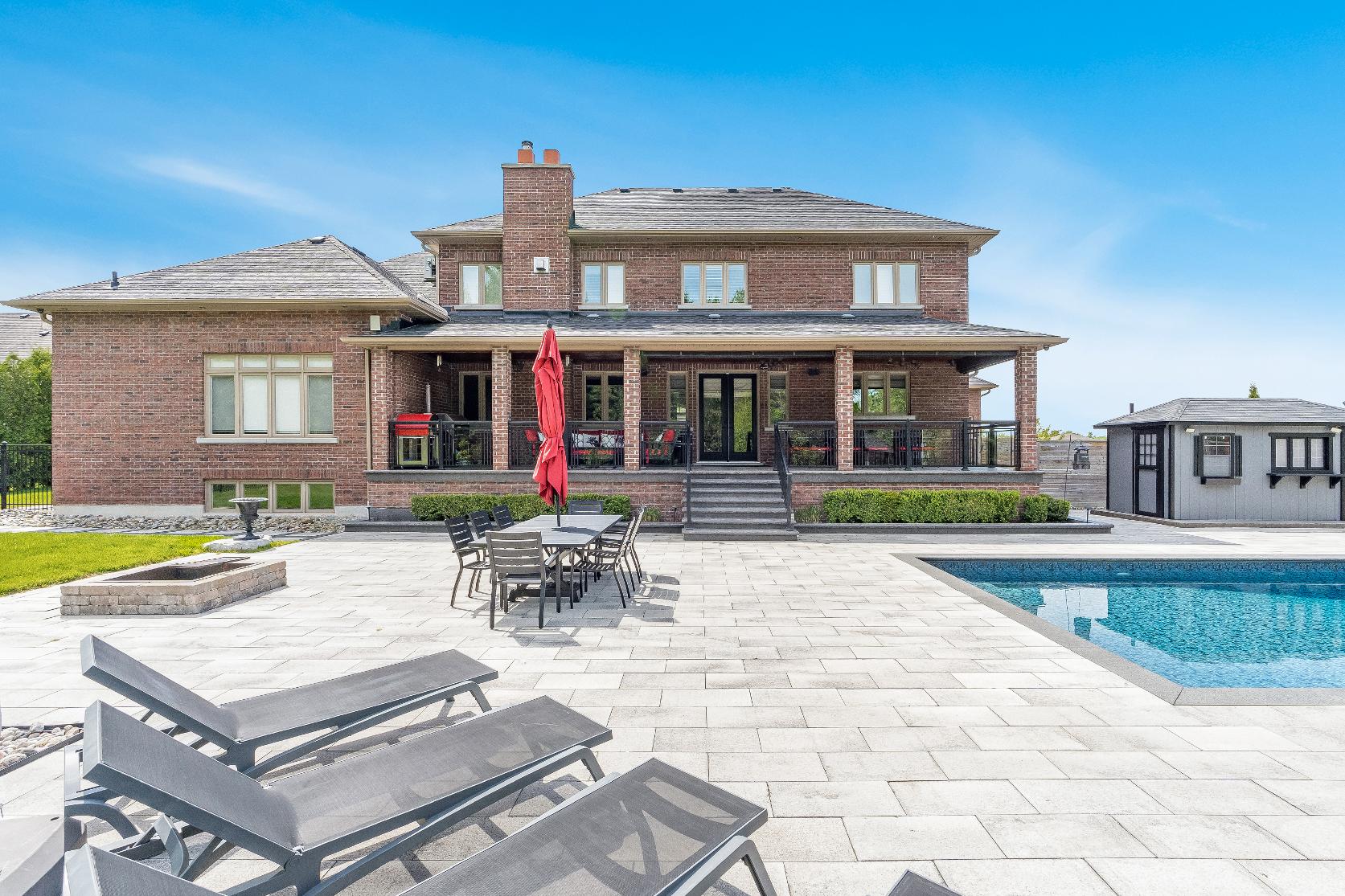
- Custom bungaloft complete with a solid brickexterior
- Attached heated garage with a doublewidedrivewayproviding enough parking forup to 19 vehicles
- Added peace of mind of an alarm system and a generator
- Additionalluxuriesinclude a Sonos
speakersystem throughout the homeand throughout theexterior aswell
- Expansivebackyard retreat flaunting an inground saltwaterpool,an impeccable landscaped yard,and a covered backdeck,perfect for enjoying outdoorsin the warmermonths
- Ecollardog fencing
- Inground sprinklersystem to keep the lawn lush
- Convenient outdoorbathroom
- Ruralneighbourhood onlya short drive to in-town amenities,Highway 400 access,and surrounding towns including Barrieand Newmarket
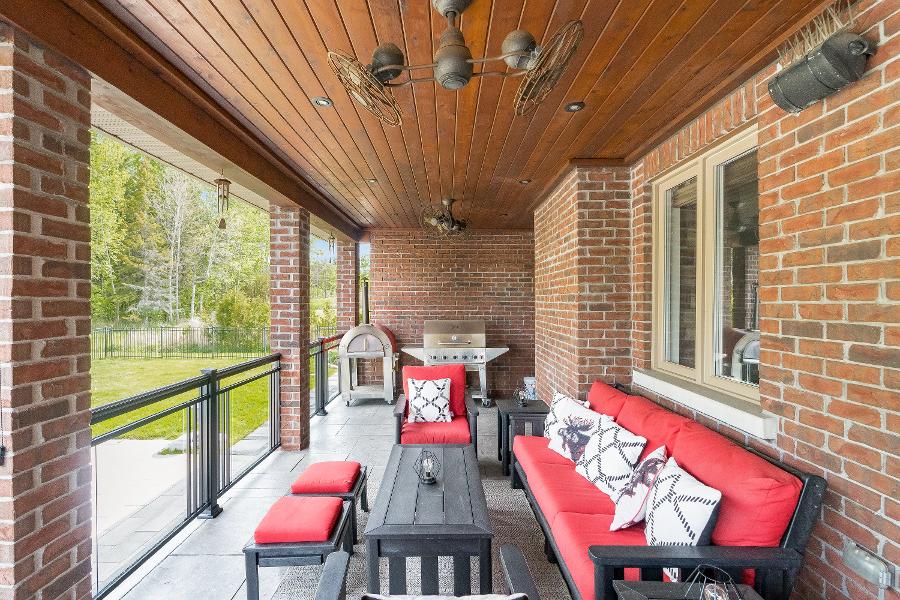

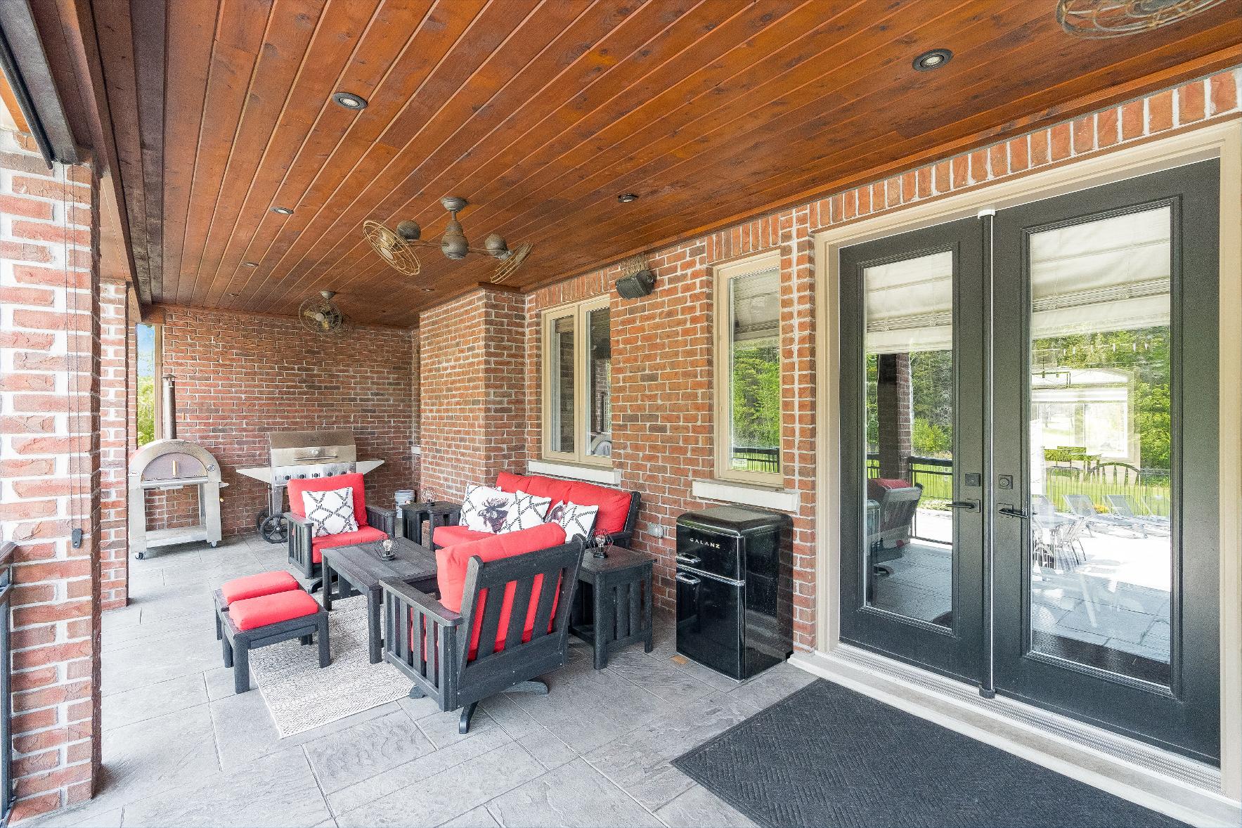




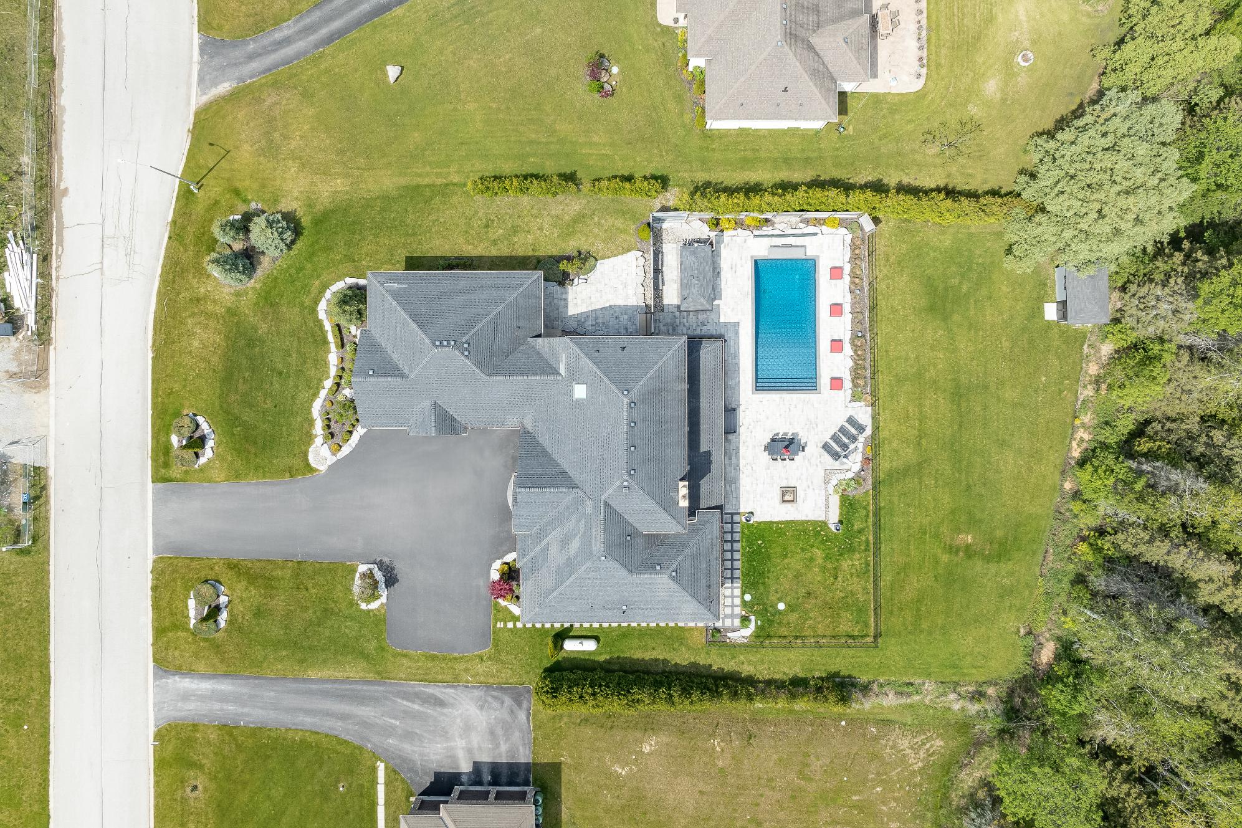
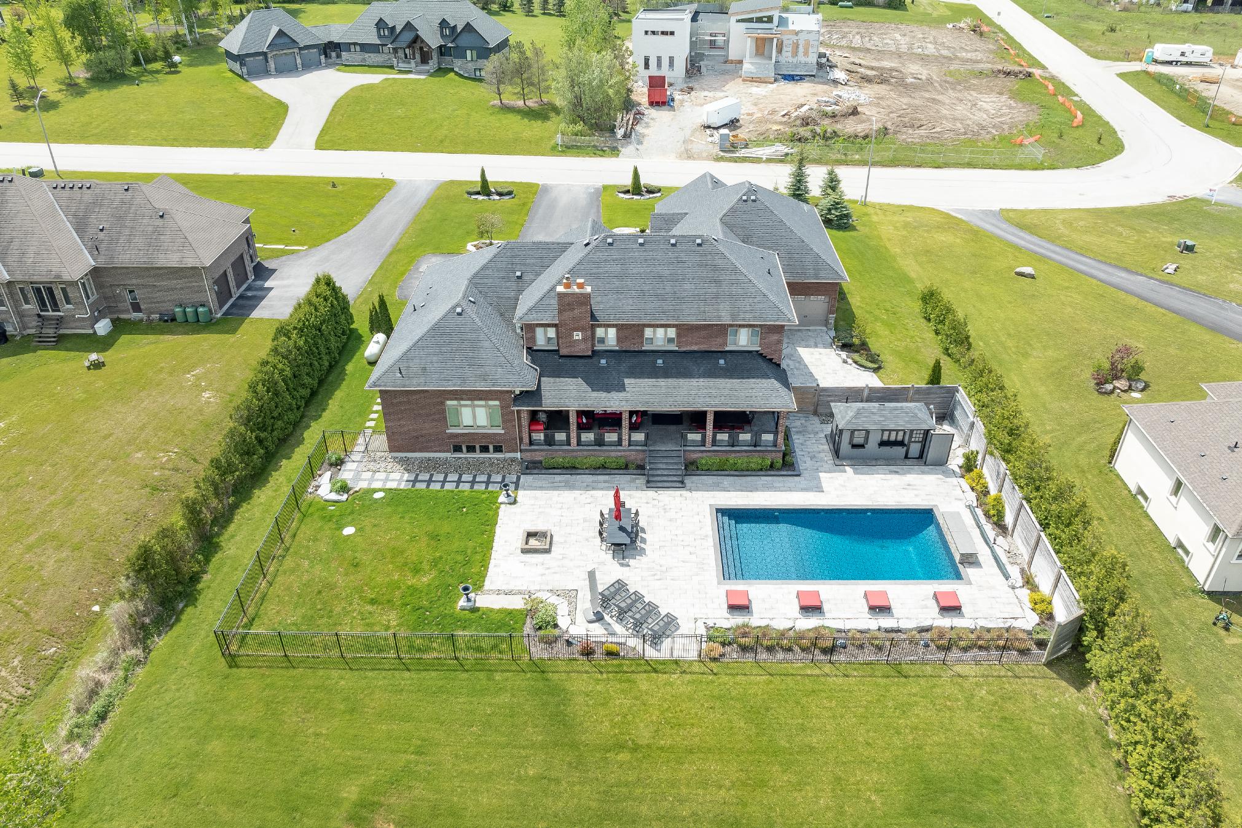






?We have fantastic parksand trails, a state-of-the-art leisure centre, a beautiful new library, and qualityarenas, soccer fieldsand baseball diamonds. We are alwaysinvesting to improve our recreation offerings,and recently approved the master plan for a new 97-acre multi-use park.Our many service clubs,seniors?groups,faith communitiesand sportsteamswork to foster a sense of communityfor all ages.?
Population: 35,325
ELEMENTARY SCHOOLS
St. Marie of the Incarnation C.S.
Cookstown P.S.
SECONDARY SCHOOLS
Holy Trinity C H S
Bradford District H.S.
FRENCH
ELEMENTARYSCHOOLS
St Jean De Brebeuf
INDEPENDENT
ELEMENTARYSCHOOLS
Holland Marsh Montessori

SMARTCENTRESBRADFORD, 545 Holland St W, Bradford

BRADFORD UNDERGROUND BOWL, 54 Holland St W, Bradford

SCANLON CREEK CONSERVATION AREA, 2450 9th Line, Bradford

BRADFORD GO, 17 Bridge St, Bradford
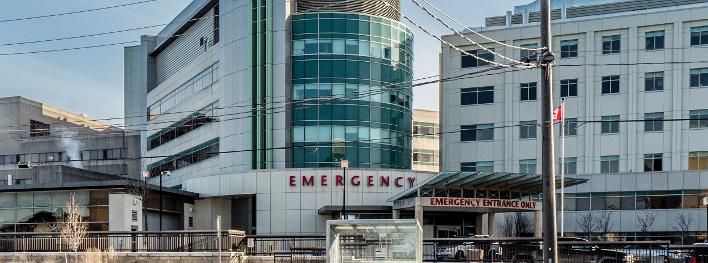
SOUTHLAKEREGIONAL HEALTH CENTRE, 596 Davis Dr, Newmarket

Professional, Loving, Local Realtors®
Your Realtor®goesfull out for you®

Your home sellsfaster and for more with our proven system.

We guarantee your best real estate experience or you can cancel your agreement with usat no cost to you
Your propertywill be expertly marketed and strategically priced bya professional, loving,local FarisTeam Realtor®to achieve the highest possible value for you.
We are one of Canada's premier Real Estate teams and stand stronglybehind our slogan, full out for you®.You will have an entire team working to deliver the best resultsfor you!

When you work with Faris Team, you become a client for life We love to celebrate with you byhosting manyfun client eventsand special giveaways.


A significant part of Faris Team's mission is to go full out®for community, where every member of our team is committed to giving back In fact, $100 from each purchase or sale goes directly to the following local charity partners:
Alliston
Stevenson Memorial Hospital
Barrie
Barrie Food Bank
Collingwood
Collingwood General & Marine Hospital
Midland
Georgian Bay General Hospital
Foundation
Newmarket
Newmarket Food Pantry
Orillia
The Lighthouse Community Services & Supportive Housing

#1 Team in Simcoe County Unit and Volume Sales 2015-Present
#1 Team on Barrie and District Association of Realtors Board (BDAR) Unit and Volume Sales 2015-Present
#1 Team on Toronto Regional Real Estate Board (TRREB) Unit Sales 2015-Present
#1 Team on Information Technology Systems Ontario (ITSO) Member Boards Unit and Volume Sales 2015-Present
#1 Team in Canada within Royal LePage Unit and Volume Sales 2015-2019
