










1
2
Featuring over3,145 square feet of spaciousand open-concept finished living space,with 9'ceilingson the main leveland abundant naturallight throughout
Indulgein the gourmet chef?skitchen upgraded with a custom island,granite countertops,and high-end stainless-steel appliances,including a 6-burnerWolf range
3
4
Luxuriousupperlevelretreat with fourgenerouslysized bedrooms,each boasting accessto an ensuite,highlighted by a primarysuitewith a spa-like5-piece ensuite,and all bedroomsthoughtfullypre-wired forcableand HDMI
Exceptionaladditionalspace including a partiallyfinished basement with an extra bedroom and a fullbathroom,plusa rarelyoffered triple cargarage
5
Enjoya large,fullyfenced yard with a custom deck and modern exteriorpot lights,whilebeing withinwalking distanceto top schools,parks,shopping,and restaurants

- Ceramic tile flooring
- High ceiling featuring recessed lighting
- Stainless-steelappliancesincluding a 6-burnergasstove
- Multi-functionalcustom centre island with breakfast barseating and a butcherblock prep station
- Dual-stainlesssteelsinkwith a gooseneck faucet and soap dispenser
- Seamlessconnection to the living room and dining room
- Designated area fora sizablekitchen table perfect forcasualmeals
- Sliding glass-doorwalkout leading to the backyard deck 24'10" x 11'4"
- Granite countertopsand a tiled backsplash illuminated byunder-cabinet lighting




A Dining Room
28'7" x 17'10" B
- Hardwood flooring
- 9'ceiling featuring recessed lighting
- Effortlessflowto the kitchen
- Space foran expansive dining table,perfect forhosting family and friends
- Two windowswith California shutters
Living Room
16'1" x 12'8"
- Hardwood flooring
- 9'ceiling with recessed lighting
- Open-concept connection to the kitchen
- Gasfireplacewith a crisp white mantle,framed bytwo sunlit windows
- Room fora large sectionalor variousfurniture arrangements
C Bathroom
2-piece D
- Ceramic tile flooring
- Elegant pedestalsinkwith above mirrorlighting
- Located off of the principal living spaces,making it idealfor guestsoreverydayconvenience
- Windowfornaturallight
- Bright and airypaint tone
*virtually staged
Laundry Room
12'2" x 5'10"
- Ceramic tile flooring
- Included front-loading washer and dryer
- Cabinetsforlinensand other laundryessentials
- Laundrytub
- Reach-in closet for additionalstorage
- Inside entryto the garage
- Windowallowing fornaturallight


*virtually staged
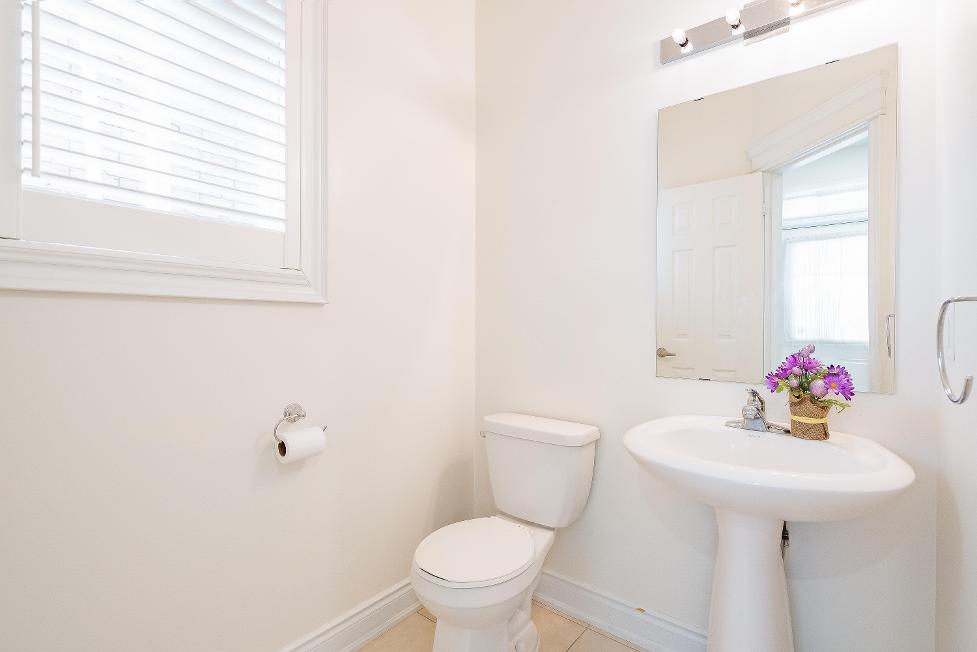


A Primary Bedroom 21'6" x 15'1"
- Broadloom carpet flooring
- Spaciouslayout with room fora king-sized bed
- Walk-in closet
- Rear-facing windowswith California shutters illuminating the space with naturallight
- Ensuiteprivilege
*virtually staged
B Ensuite 5-piece
- Ceramic tile flooring
- Vanitywith dualsinks,above mirrorlighting, amplecounterspace,and below-sinkstorage
- Walk-in tiled showerwith a glassdoor
- Soakertub set belowtwo sunlit windows
- Neutralfinishes




13'8" x 10'11"
- Broadloom carpet flooring
- Windowoverlooking the front yard
- Pre-wired forcable and HDMI
- Closet fororganization
- Flush-mount lighting
- Bright and airy paint tone
- Ensuite privilege
3-piece
- Ceramic tile flooring
- Walk-in tiled showerwith a glassdoor
- Vanitywith ample amountsof counterspace and under-sinkcabinetry
- Integrated cabinet
16'9" x 12'1"
- Broadloom carpet flooring
- Spaciouslayout with space fora queen-sized bed
- Windowwith California shutters
- Pre-wired forcable and HDMI
- Flush-mount lighting
- Reach-in closet
- Semi-ensuite privilege
13'8" x 10'11"
- Broadloom carpet flooring
- Front-facing window framing viewsof the yard
- Reach-in closet for clothing storage
- Room fora queen-sized bed
- Pre-wired forcable and HDMI
- Semi-ensuite access
4-piece
- Ceramic tile flooring
- Semi-ensuite
- Combined bathtub and showerforthe best of both worlds
- Vanitywith under-sinkstorage
- Windowwelcoming in outside light
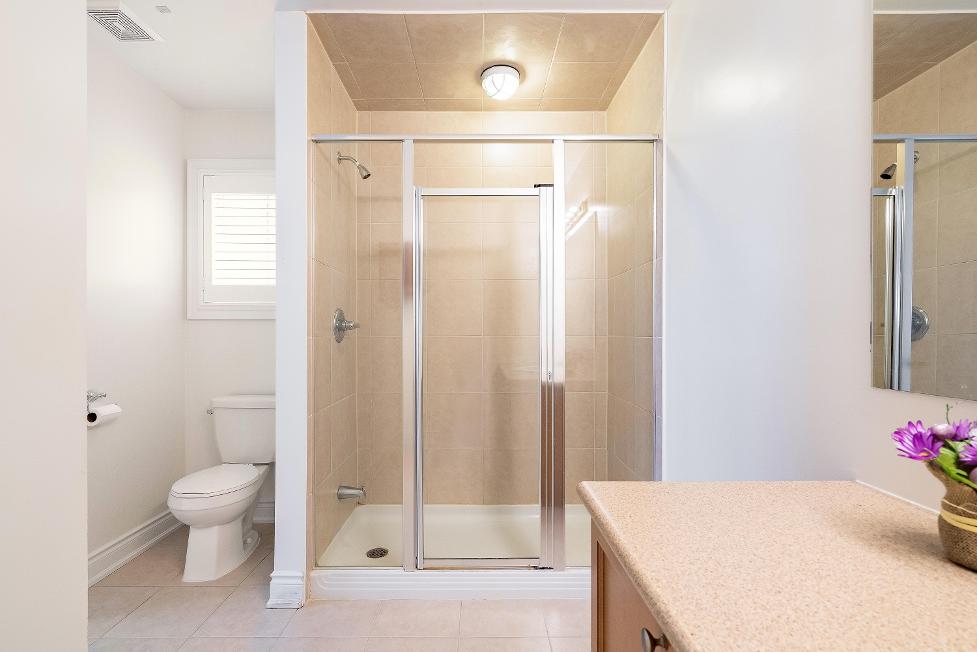
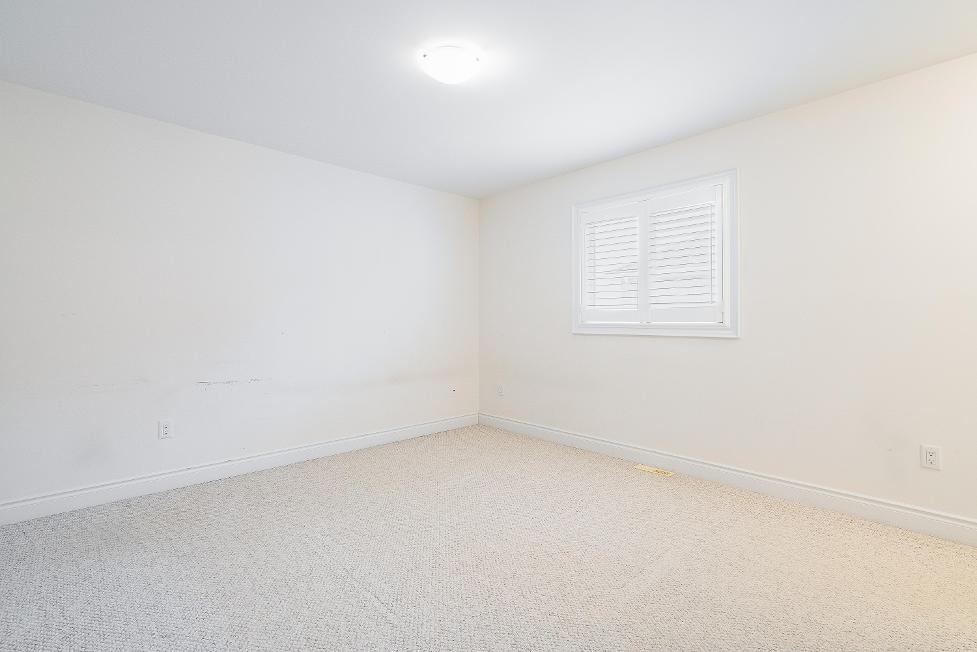


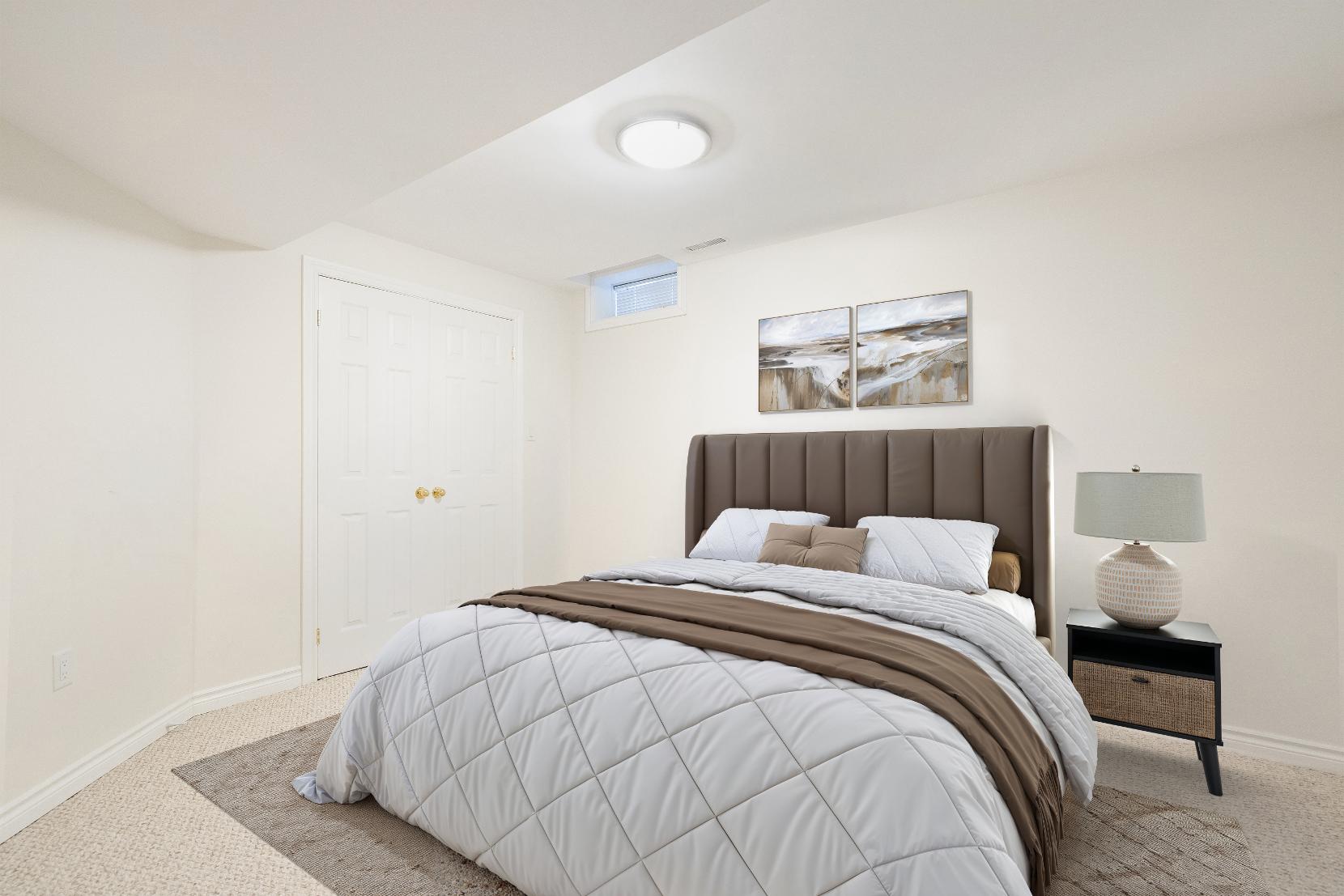
- Broadloom flooring
- Spacefora doublebed
- Potentialto beused asan office,hobby space,orhomegym
- Closet with dualdoors
- Sizeable windowfornaturallight
- Tileflooring
- Updated
- Vanitywith a quartzcountertop
- Walk-in tiled showerwith a glassdoor
- Neutralcolourpalette


- 2-storeyhomefinished with a brickexterior
- Impeccable curb appeal highlighted byexteriorpot lighting
- Attached three-cargaragewith newgaragedoorscoupled with a drivewaywith parking forup to six additionalvehicles,trailers,or recreationalvehicles
- Fullyfenced backyard featuring a custom deckforoutdoor entertaining orrelaxation
- Located closeto Sandringham Park, Placesof worship,schools,Barrie South GO,and quickaccessto Highway400
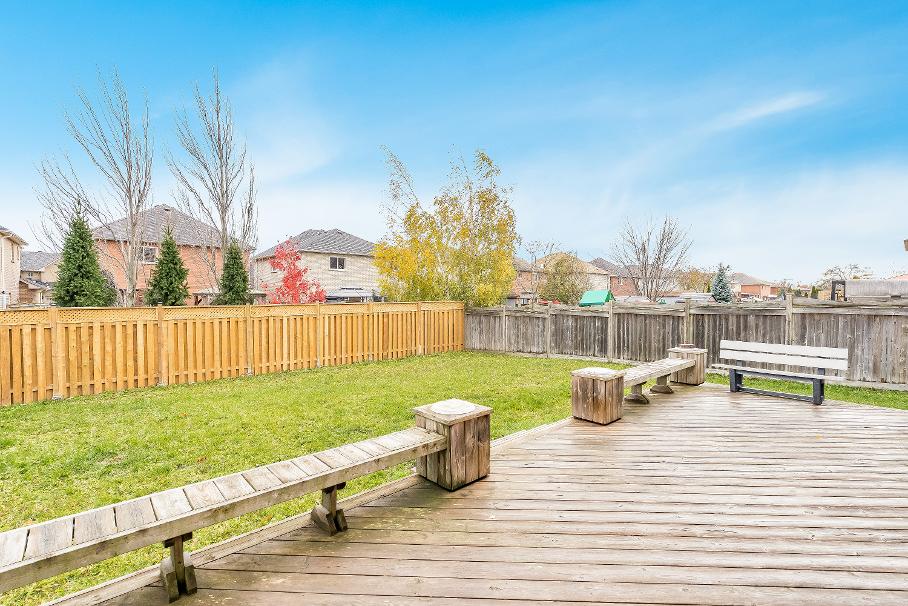








"The Cityof Barrie continuesto be a prosperous City, with smart growth, economic opportunities and exceptional qualityof life With an expanded public waterfront,residentsand visitorsenjoy Barrie?sbreathtaking views, walking trails, parks and playgrounds, marina and manyspecial eventsand festivals.Experience our historic downtown core with itsshops, restaurants,rich history, and the centre of our vibrant artsand culture cornerstones.The Cityof Barrie isa four-season destination offering year round entertainment, recreation and lifestyle; we welcome you to our City." ? Mayor Jeff Lehman
ELEMENTARY SCHOOLS
St. Gabriel the Archangel C.S.
Hewitt's Creek PS
SECONDARY SCHOOLS
St. Peter's C.S.S.
Maple Ridge S.S.
FRENCH
ELEMENTARYSCHOOLS
La Source
INDEPENDENT
ELEMENTARYSCHOOLS
Kempenfelt Bay School
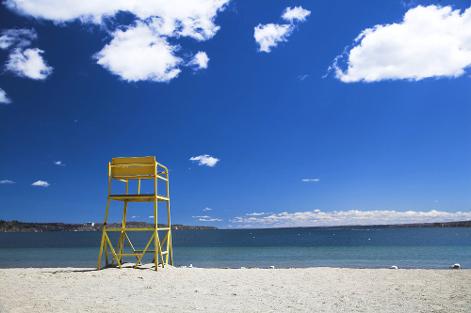
Centennial Beach, 65 Lakeshore Dr
Tollendale Beach, 45 Tynhead Rd

Park Place, 100 Mapleview Dr E

Ardagh Bluffs Trail, 169 Cumming Dr.
Centennial Park, 98 Lakeshore Dr


Galaxy Cinemas, 72 Commerce Park Dr
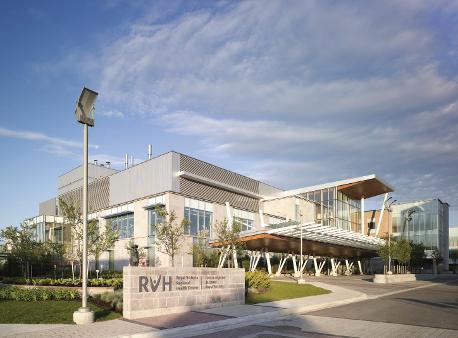
XPlay Amusements, 30 N Village Way
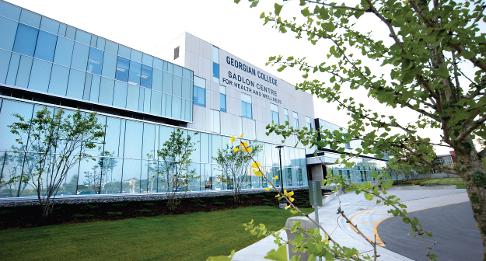


Professional, Loving, Local Realtors®
Your Realtor®goesfull out for you®

Your home sellsfaster and for more with our proven system.

We guarantee your best real estate experience or you can cancel your agreement with usat no cost to you
Your propertywill be expertly marketed and strategically priced bya professional, loving,local FarisTeam Realtor®to achieve the highest possible value for you.
We are one of Canada's premier Real Estate teams and stand stronglybehind our slogan, full out for you®.You will have an entire team working to deliver the best resultsfor you!

When you work with Faris Team, you become a client for life We love to celebrate with you byhosting manyfun client eventsand special giveaways.


A significant part of Faris Team's mission is to go full out®for community, where every member of our team is committed to giving back In fact, $100 from each purchase or sale goes directly to the following local charity partners:
Alliston
Stevenson Memorial Hospital
Barrie
Barrie Food Bank
Collingwood
Collingwood General & Marine Hospital
Midland
Georgian Bay General Hospital
Foundation
Newmarket
Newmarket Food Pantry
Orillia
The Lighthouse Community Services & Supportive Housing

#1 Team in Simcoe County Unit and Volume Sales 2015-Present
#1 Team on Barrie and District Association of Realtors Board (BDAR) Unit and Volume Sales 2015-Present
#1 Team on Toronto Regional Real Estate Board (TRREB) Unit Sales 2015-Present
#1 Team on Information Technology Systems Ontario (ITSO) Member Boards Unit and Volume Sales 2015-Present
#1 Team in Canada within Royal LePage Unit and Volume Sales 2015-2019
