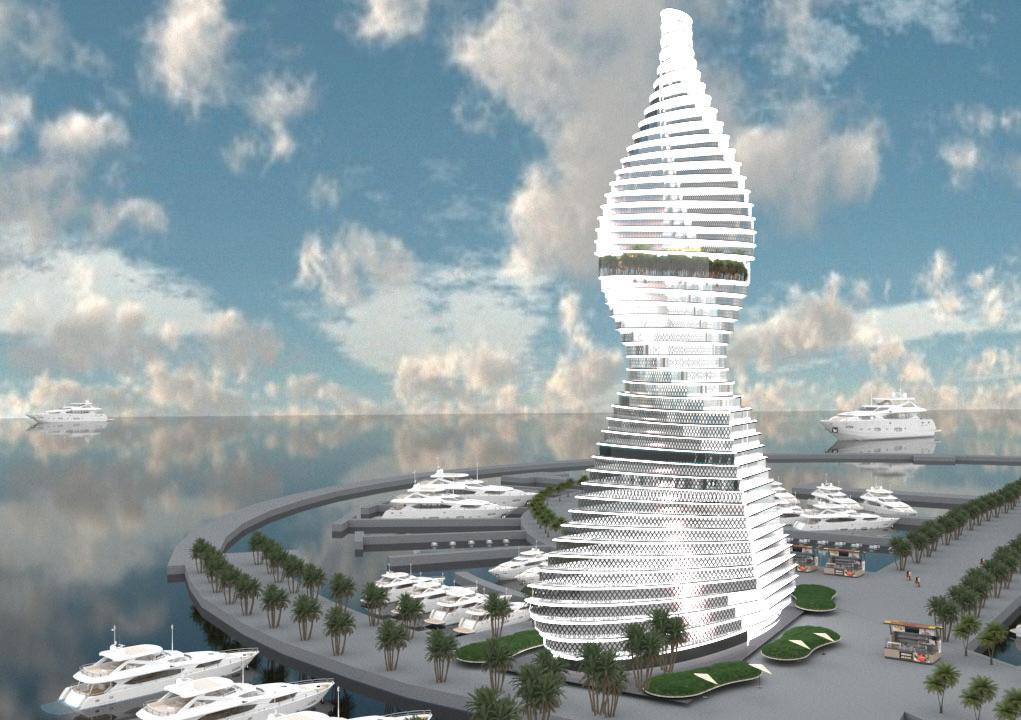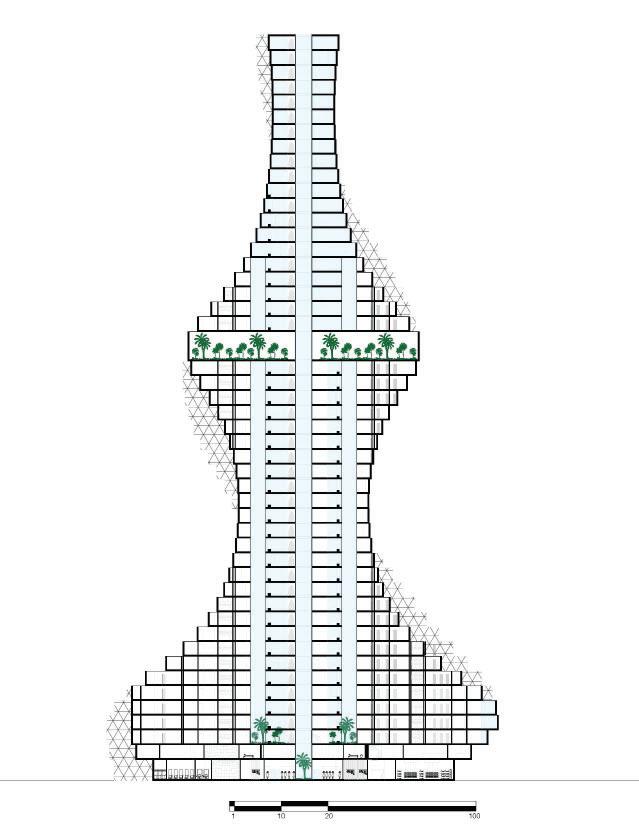
1 minute read
TECHNICAL DRAWINGS
The circula on of my plan is radial as the pendulum goes around the users have a path which leads them to different areas. The design of the pendulum on the top and bo om of the floor plan is a descending ceiling which visually separates public and semi public areas. The area in the center has a tube which is used for ven la on of the spaces. There is a nanostructured path around the building which scans unique footprints of the residents and scans their medical data. As well as this there are black energy absorbing les which convert kine c energy into energy for the building. Each preceeding floor creates a balcony for the floor below it. This is also a passive shading tac c as it thermally regulates the building and provides shade.
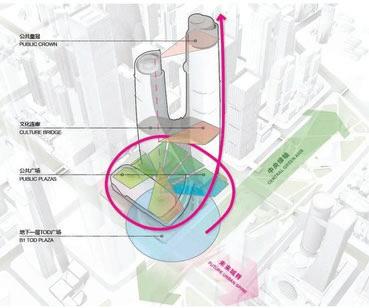
Advertisement
Renders
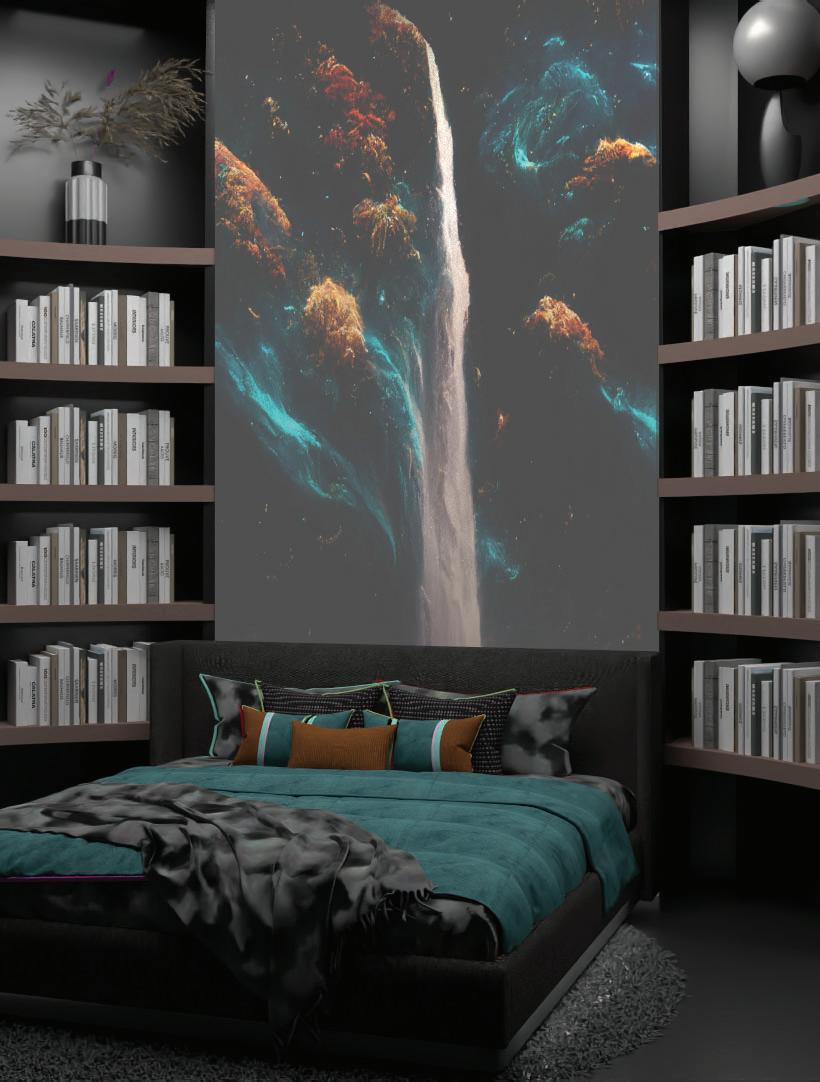
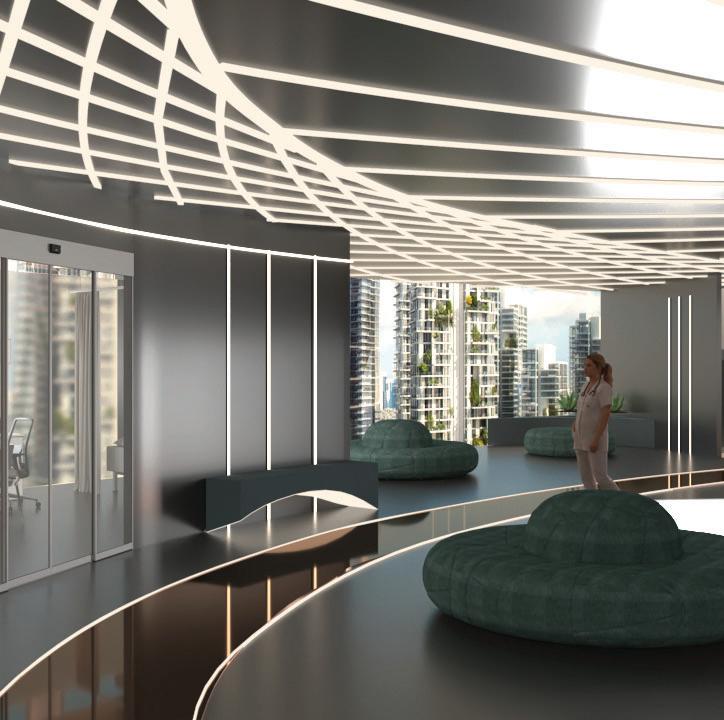
A main spa al organisa on that saw was radial, based around a circle and the axis of the circle. Using this radial composi on the flow in the space is much more interes ng and guides the visitors in a be er way. The main spaces in the renders are the exterior, commercial flloor central areas and the apartment modules. The bedroom to the le shows a bedroom which doesn’t have the large windows and therefore uses VR screens to allow the users to change the views in their bedrooms. On the le the ceiling design is more visible represen ng the pendulum.
