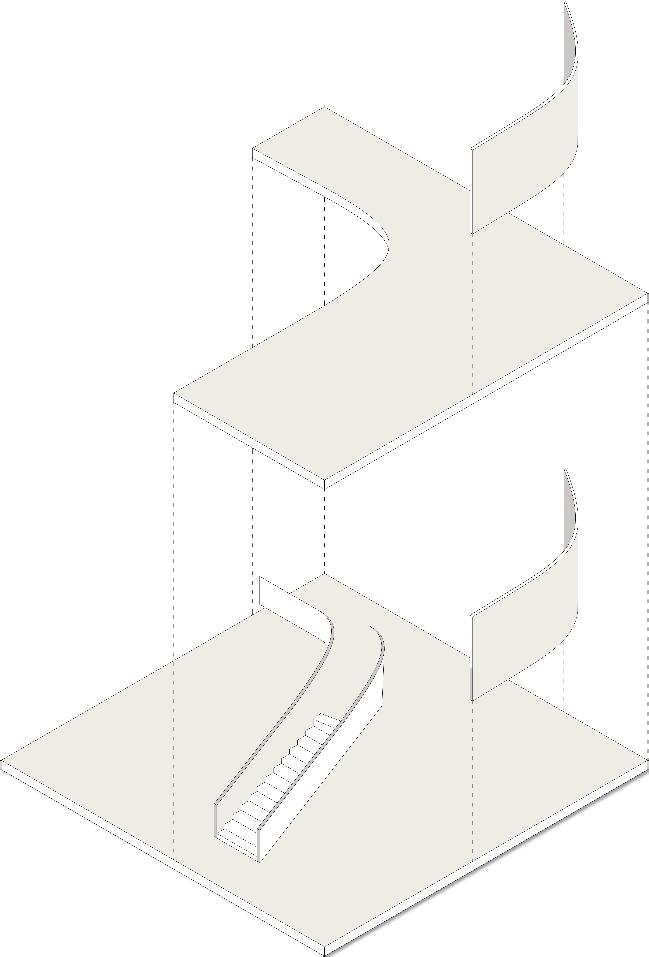
1 minute read
VILLA RENOVATION
Internship Project
Date: November 2022
Advertisement
Loca on: Torremolinos
The brief that we recieved for this project from the clients was to transform the 3 floor villa into a beau ful cohesive WabiSabi style. The villa contained mul purposed rooms, such as a cinema room, gym, leisure area, mul ple kitchens and bedrooms and a stunning outdoors area. My job during the projects that I worked on was to help with the technical AUTOCAD drawings and to model and design the 3D aspects on Sketchup. This was one of the bigger projects that I have done throughout my studies and it was definitely a challenge.











