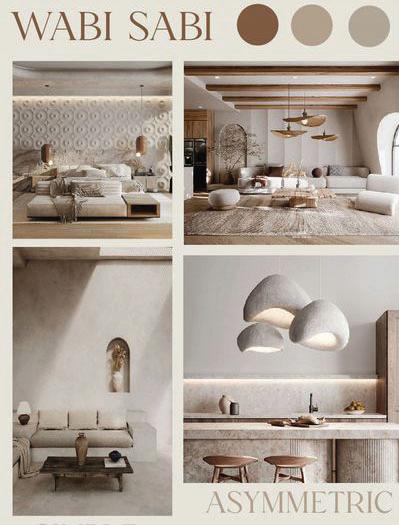
1 minute read
TECHNICAL DRAWINGS
The concept was mostly developed by our boss and the clients however as an intern who was developing the 3D renders I was informed that I had to design in a wabisabi style and ensure that the space was not too clustered and used a cohesive tone of wood and neutral colours. The shared spaces in the villa included chunky furniture and stramlined light fixtures. The spaces had a lot of empty space and encapsulated a lot of light from the large floor to ceiling windows.

Advertisement
Renders
The renders of the villa show a dominant wabi sabi style which uses a lot of bamboo furniture and warm tones. The lowered furniture is a dis nct part of the style and is mostly monotoned and simple with clean straight lines. The villa has 2 floors and a basement which houses many ac vi es and rooms. The top floor has its own living room and kitchen with a large swinging door. There is an infinity pool and a large garage and it is located close to the beach.















