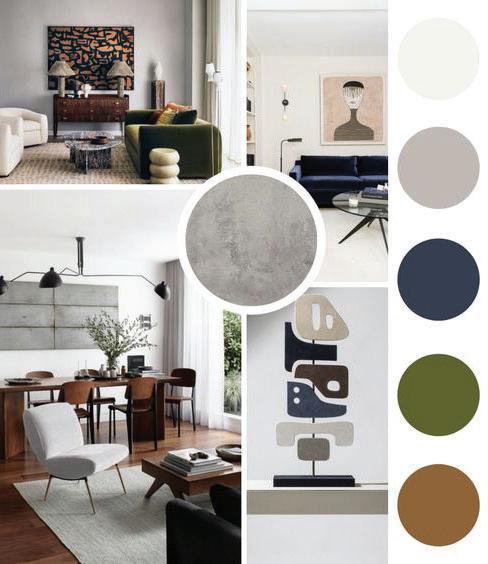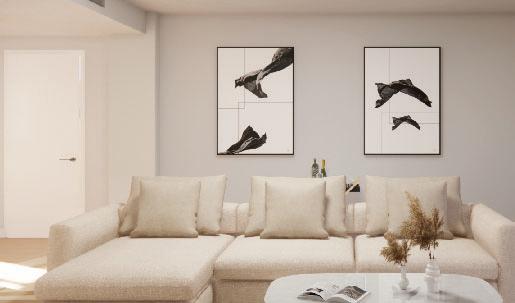
1 minute read
TECHNICAL DRAWINGS
The concept was mostly developed by our boss and the clients however as an intern who was developing the 3D renders I was informed by the wishes of the clients about the desired style. The furniture in the renders would just allow for the clients to be able to visualise the space and to show a more cohesive style that they could then further choose to use. The layout of the apartment a er we demolished some walls was much be er and created a more open living room. suggested using glass windows with black metal panelling for a more modern style, if within the budget of the clients.
Renders
Advertisement


The renders show a minimalis c apartment design with beige colours and some orange and wood tones. The kitchen has a bit of separa on with the wooden planks and elegant hanging lights above the kitchen island. The space is clean and has a lot of natural light from the balcony and garden. The house has warm tones and modern furniture such as the modern hanging lights and ma e aluminium kitchen appliances.












