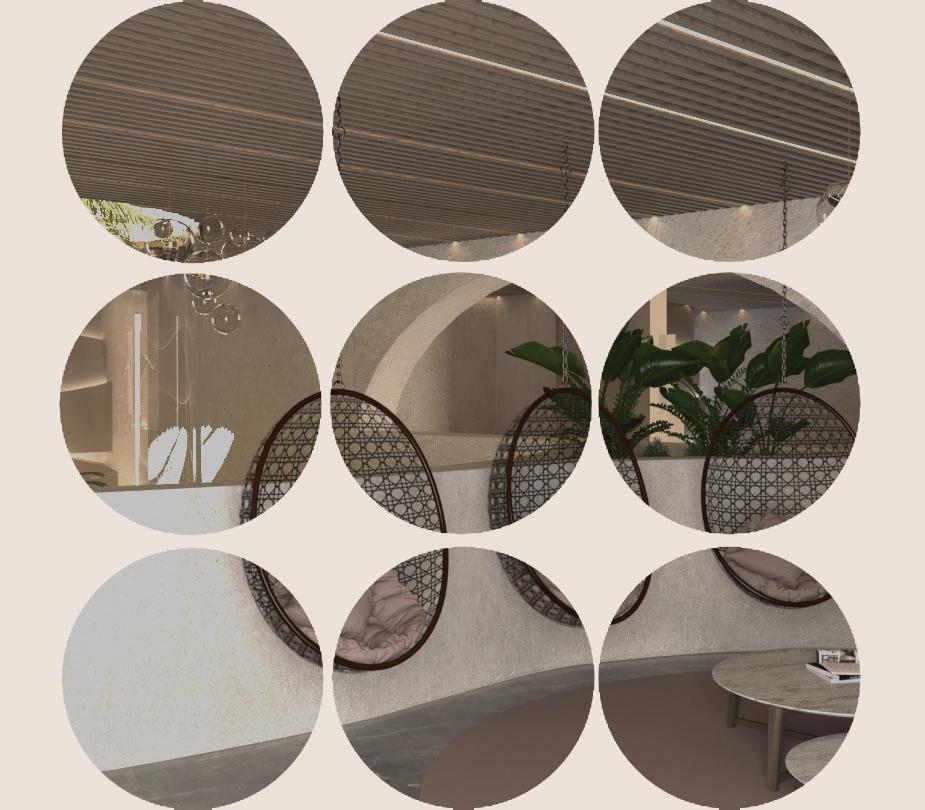
1 minute read
FERTILITY CLINIC
Fer lity Clinic
Date: December 2022
Advertisement
Loca on: Marbella
The aim for this project is to explore the principles of renova on and rehabilita on and ways that you can improve an exis ng building using inser on, installa on or interven on. This project allows us to explore different techniques and create spaces that reform the architecture. My proposal is to create a fer lity center with facili es for healing, relaxing, medical analysis and comfortable temporary housing. This space would allow for the clients coming in to feel comfortable and have their privacy respected. I plan to make this space feel warm, refreshing and healing.
Through using the biomimicry of the female body I want to create a space with warm colors and curves that remind women how strong and beau ful they are. The space will be hygienic, thermally regulated and well illuminated to ensure the medical procedures are not jeopardized and the center to s ll emit a luxurious feeling.










