
1 minute read
TECHNICAL DRAWINGS
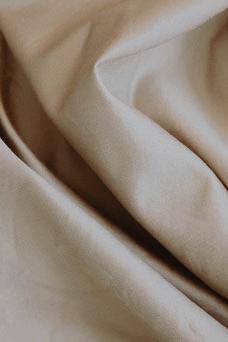
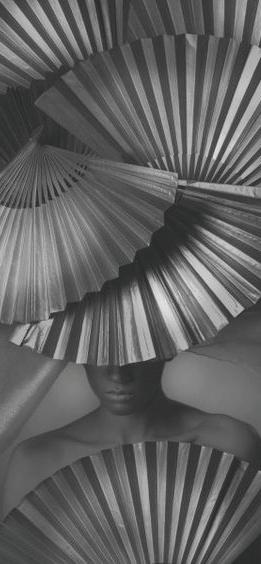
Advertisement
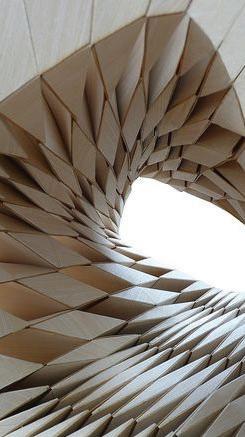
While looking at references in nature I no ced how many things are curved and wondered if there was a concept for division using curved lines. The reasoning behind this is because of the process happening inside the clinic which is the division of the egg cells and the mitosis. This lead me to discovering non euclidean geometries. These geometries are defined by curved lines and straight lines which create hyperbolic spaces. This works for my project because I can create so curved walls in the exis ng straight wall structure. The concept that I wanted to use was the birds feathers. The way that it has mul ple layers and is so so is what inspired me to place it into my space. I wanted to also use the structure of the feather for the facade as it is a strong geometry and can help with thermal regula on and light regula on.
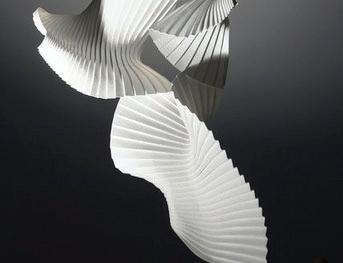
Renders

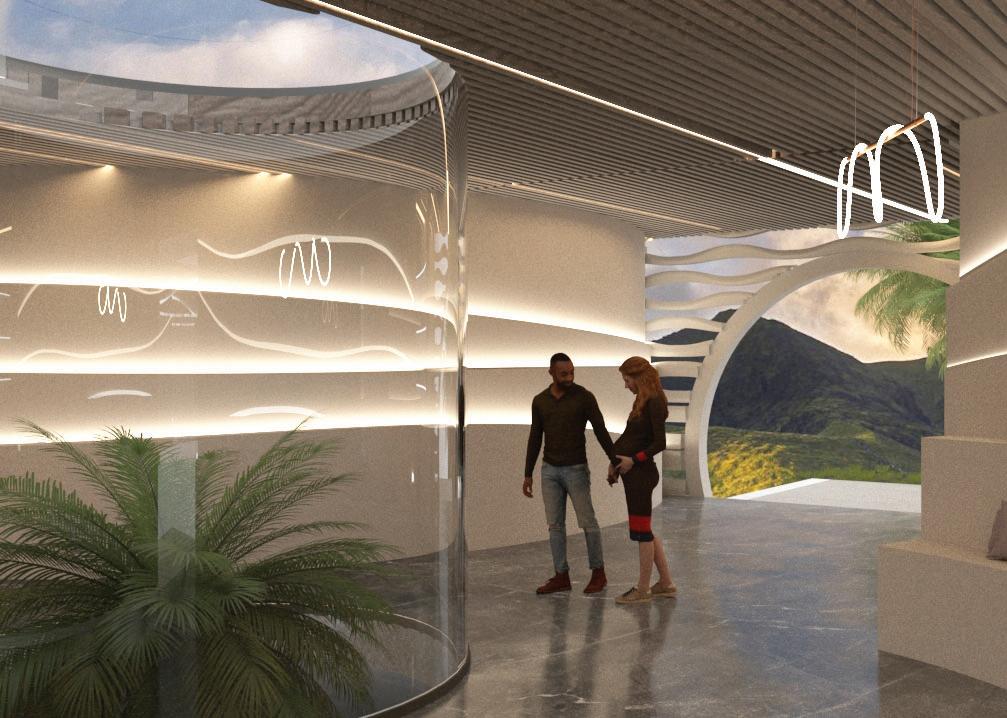
Since green is a mo va ng colour I focused in using green in my materials as well. It compliments the plywood really well and makes the white stand out. There is a lot of glass in the structure such as the railing in the entrance and the glass sliding doors of the private suites and conference rooms. Wood is a sturdy material and is very good for the structures that are huge such as the bar and the tables.
For this project I used warm light to give a more cozy feeling inside the building. I wanted to have fake ceilings on both floors with wood panels and LED lights in between.










