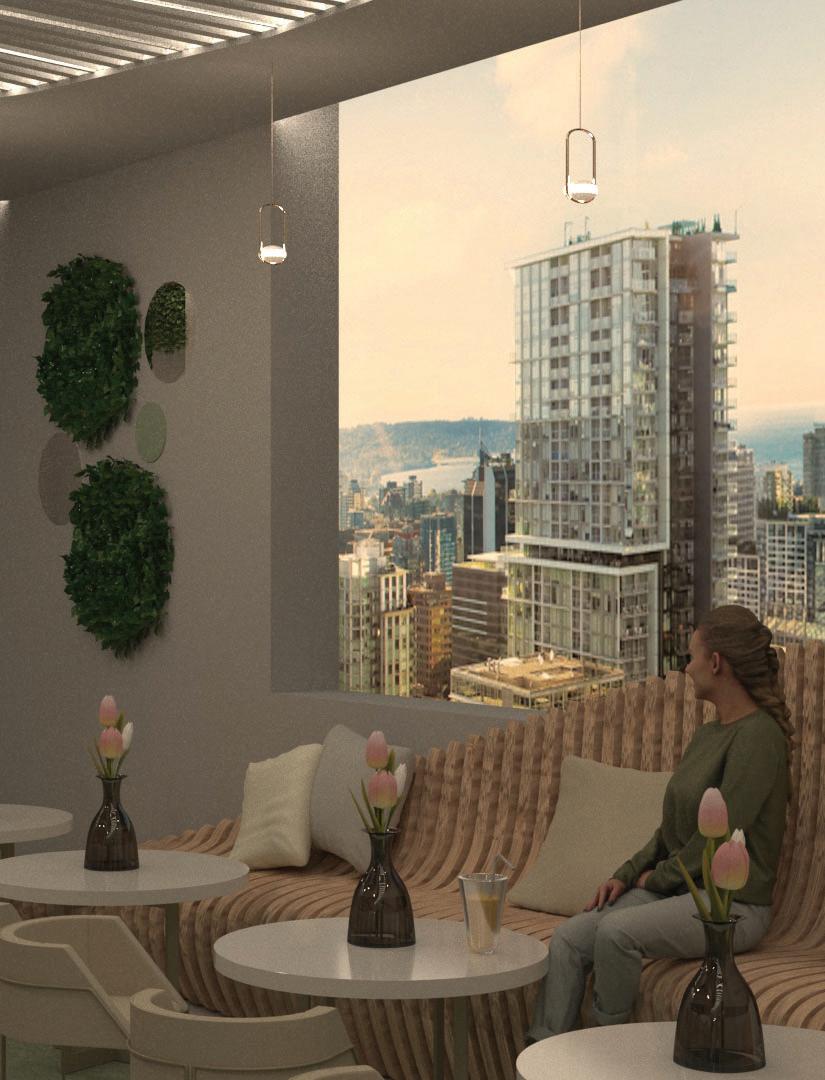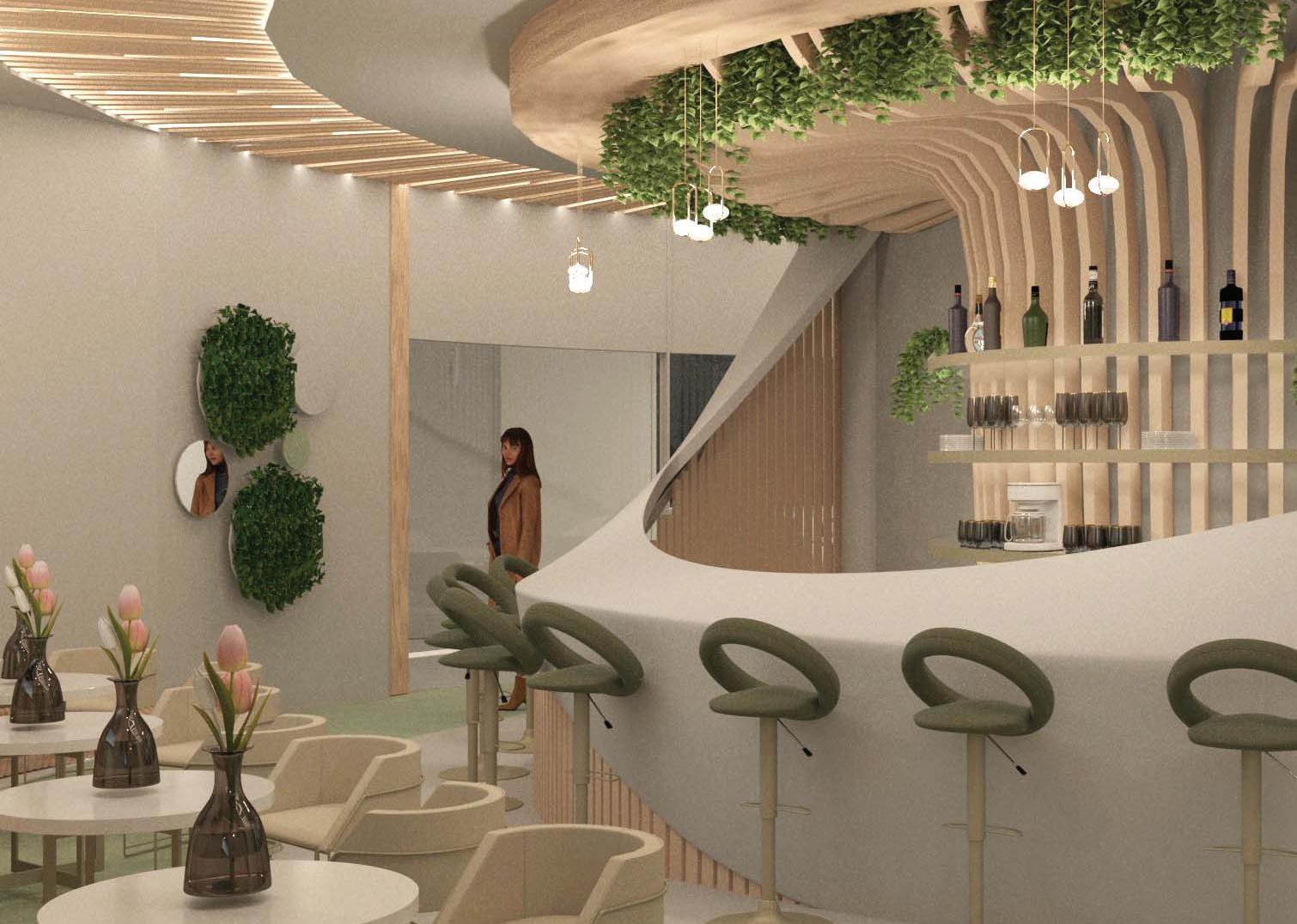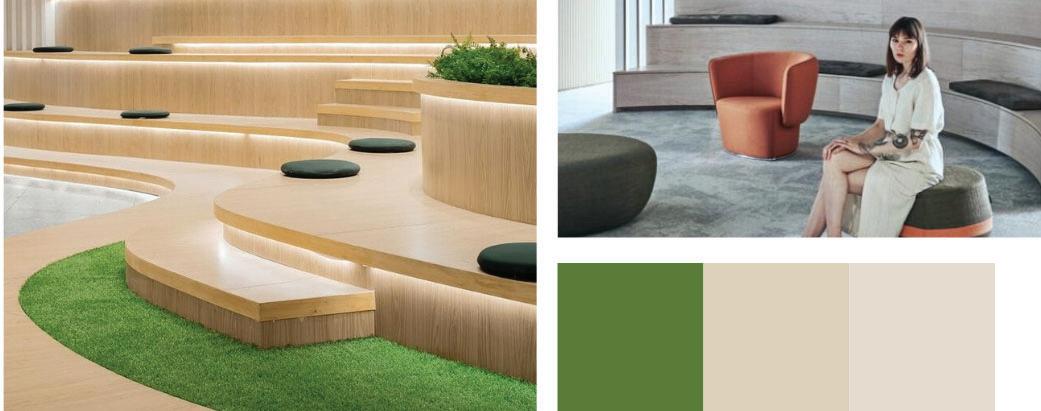
1 minute read
TECHNICAL DRAWINGS
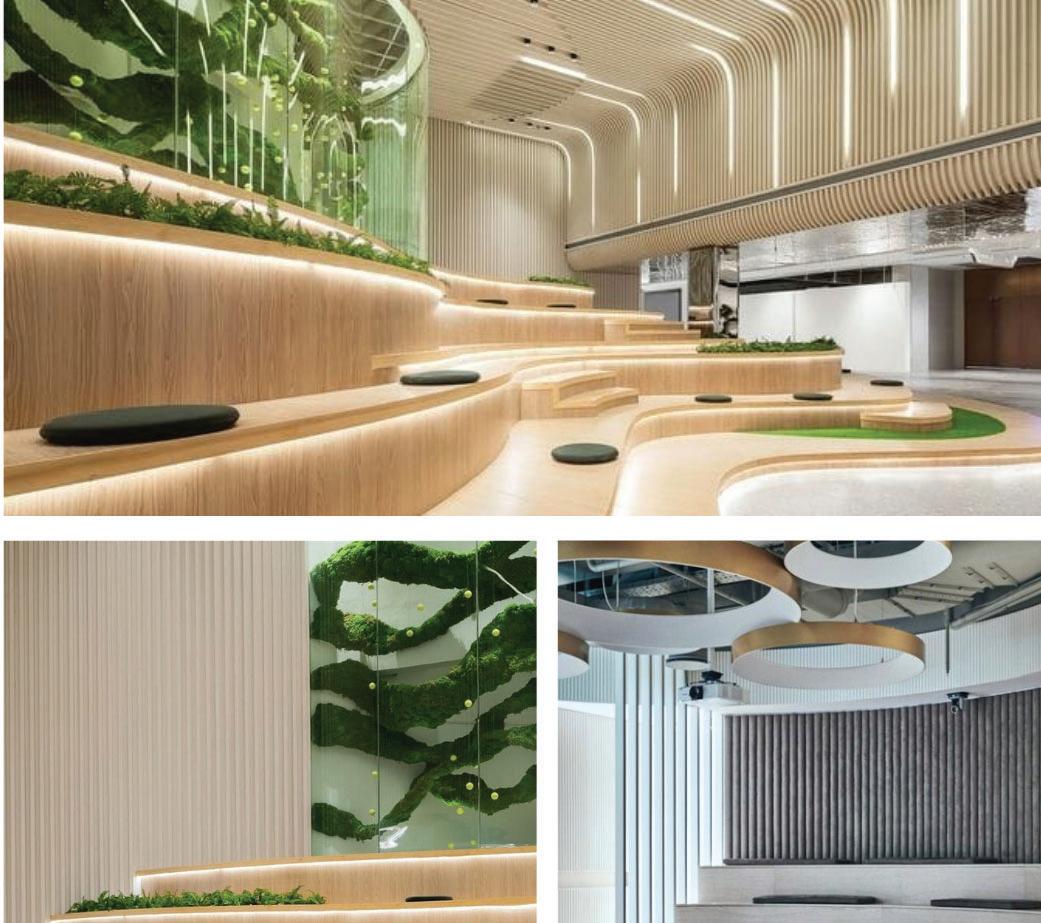
For these technical drawings we had made for our coworking space it shows the parametric slats and sea ng around the coworking offices and recep on. This included ligh ng, plumbing, electrical systems and more. This also included in making a report in which we showed es mated costs and quota ons. The centralized floor plan shows good circula on and guides the users towards the offices as well as towards the relaxing area on the bo om floor. Everything on the floor plan follows the same center of the circle but with varying diameters.
Advertisement
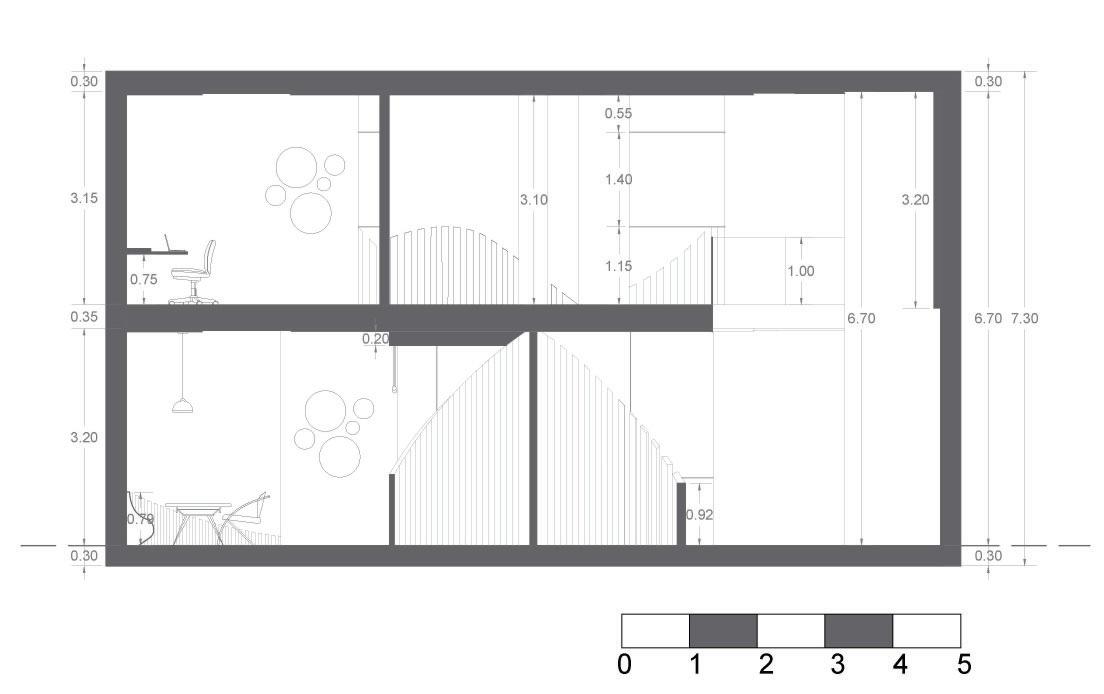
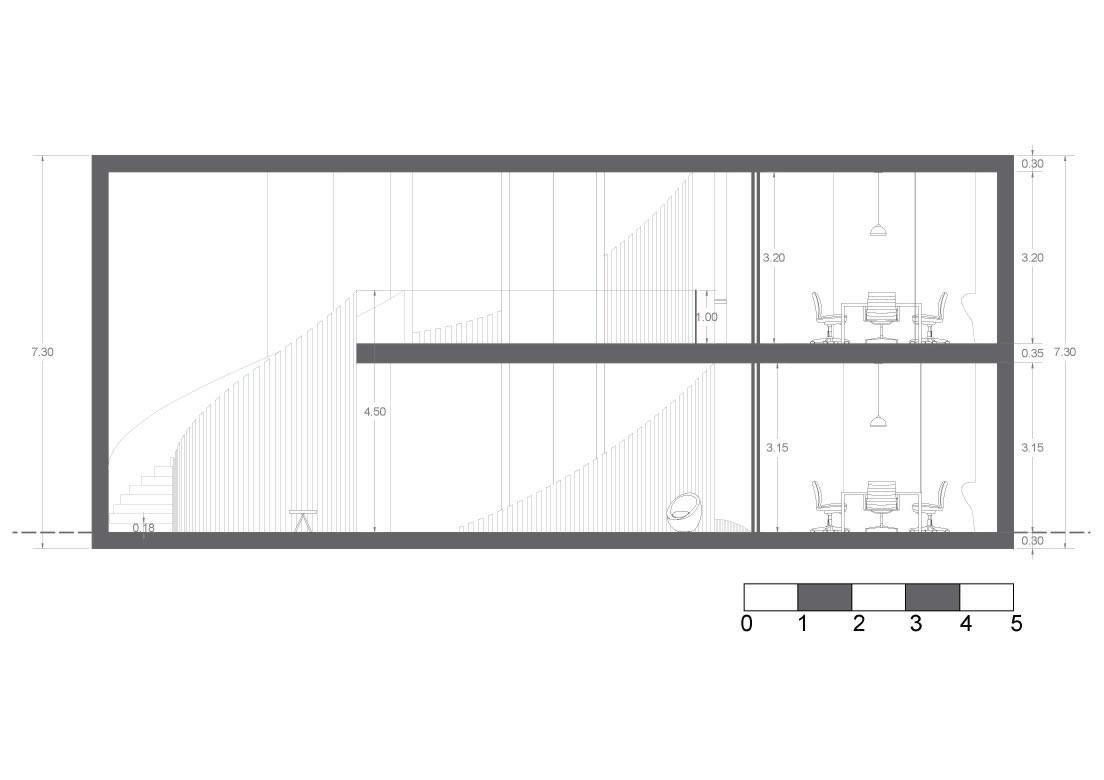
Renders
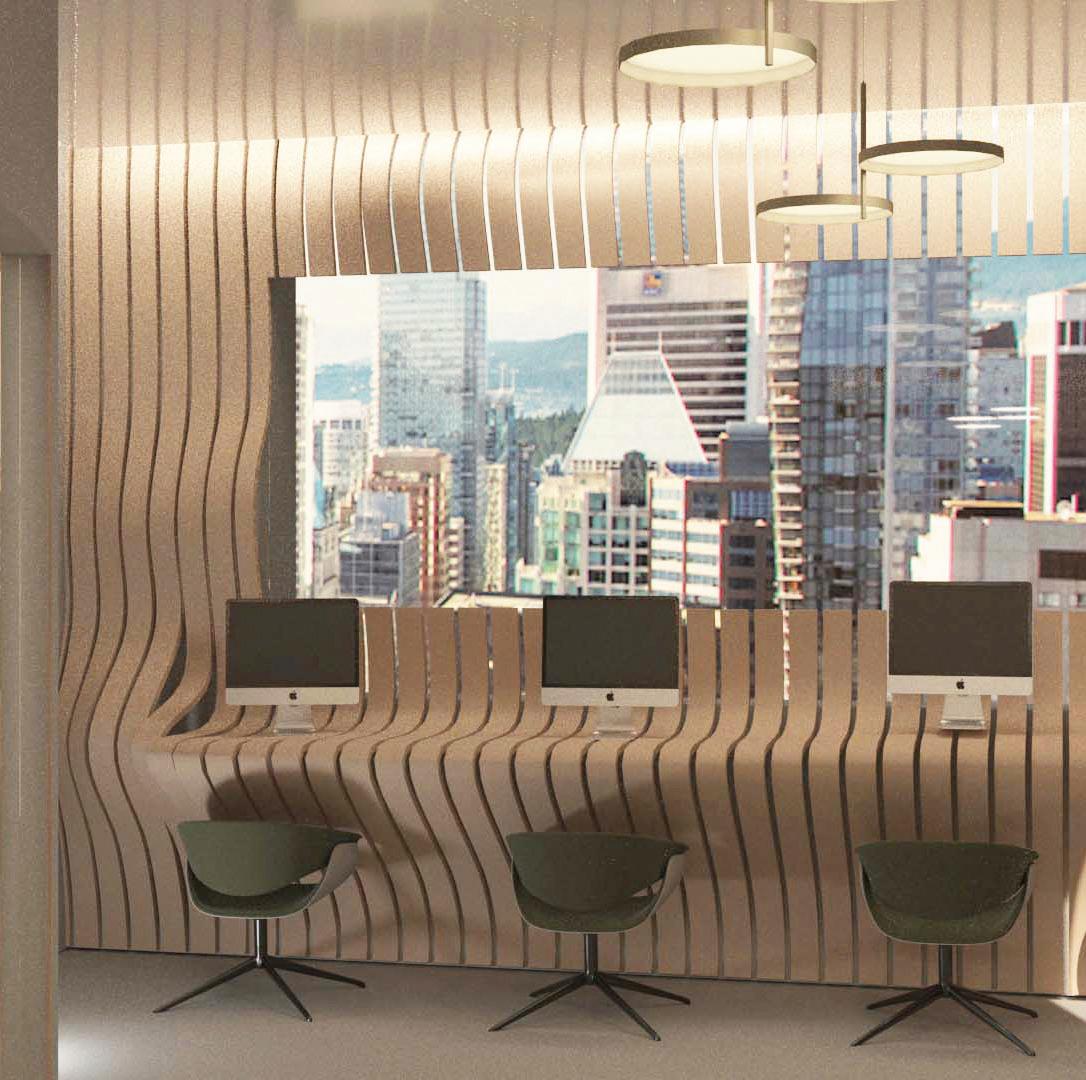
Since green is a mo va ng colour I focused in using green in my materials as well. It compliments the plywood really well and makes the white stand out. There is a lot of glass in the structure such as the railing in the entrance and the glass sliding doors of the private suites and conference rooms. Wood is a sturdy material and is very good for the structures that are huge such as the bar and the tables.
For this project I used warm light to give a more cozy feeling inside the building. I wanted to have fake ceilings on both floors with wood panels and LED lights in between.
