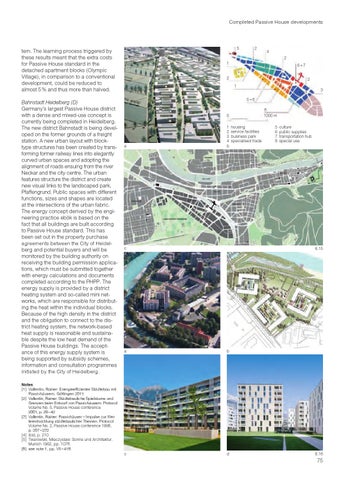Completed Passive House developments
5
tem. The learning process triggered by these results meant that the extra costs for Passive House standard in the detached apartment blocks (Olympic Village), in comparison to a conventional development, could be reduced to almost 5 % and thus more than halved. Bahnstadt Heidelberg (D) Germany’s largest Passive House district with a dense and mixed-use concept is currently being completed in Heidelberg. The new district Bahnstadt is being developed on the former grounds of a freight station. A new urban layout with blocktype structures has been created by transforming former railway lines into elegantly curved urban spaces and adopting the alignment of roads ensuing from the river Neckar and the city centre. The urban features structure the district and create new visual links to the landscaped park, Pfaffengrund. Public spaces with different functions, sizes and shapes are located at the intersections of the urban fabric. The energy concept derived by the engineering practice ebök is based on the fact that all buildings are built according to Passive House standard. This has been set out in the property purchase agreements between the City of Heidelberg and potential buyers and will be monitored by the building authority on receiving the building permission applications, which must be submitted together with energy calculations and documents completed according to the PHPP. The energy supply is provided by a district heating system and so-called mini networks, which are responsible for distributing the heat within the individual blocks. Because of the high density in the district and the obligation to connect to the district heating system, the network-based heat supply is reasonable and sustainable despite the low heat demand of the Passive House buildings. The acceptance of this energy supply system is being supported by subsidy schemes, information and consultation programmes initiated by the City of Heidelberg.
2
4 2
1
6 + 7
2
2 1
3 5 + 6
0
a
1 housing 2 service facilities 3 business park 4 specialised trade b
c
8 1000 m 5 culture 6 public supplies 7 transportation hub 8 special use
6.15
a
b
c
d
Notes [1] Vallentin, Rainer: Energieeffizienter Städtebau mit Passivhäusern. Göttingen 2011 [2] Vallentin, Rainer: Städtebauliche Spielräume und Grenzen beim Entwurf von Passivhäusern. Protocol Volume No. 5, Passive House conference 2001, p. 29 – 42 [3] Vallentin, Rainer: Passivhäuser – Impulse zur Wei terentwicklung städtebaulicher Themen. Protocol Volume No. 2, Passive House conference 1998, p. 207 – 232 [4] ibid, p. 210 [5] Twarowski, Mieczyslaw: Sonne und Architektur. Munich 1962, pp. 107ff. [6] see note 1, pp. VII – 41ff. 6.16
75
