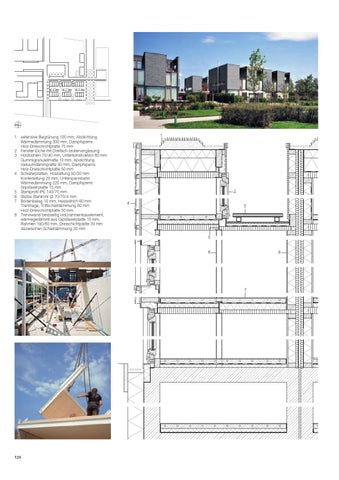1
2 3
4
5 6 7
8
extensive Begrünung 100 mm, Abdichtung Wärmedämmung 300 mm, Dampfsperre Holz-Dreischichtplatte 75 mm Fenster Eiche mit Dreifach-Isolierverglasung Holzbohlen 70/40 mm, Unterkonstruktion 60 mm Gummigranulatmatte 10 mm, Abdichtung Vakuumdämmplatte 30 mm, Dampfsperre Holz-Dreischichtplatte 50 mm Schieferplatten, Holzlattung 50/30 mm Konterlattung 20 mm, Unterspannbahn Wärmedämmung 220 mm, Dampfsperre Gipsfaserplatte 15 mm Stahlprofil IPE 140/70 mm Stütze Stahlrohr | 70/70/4 mm Bodenbelag 10 mm, Heizestrich 60 mm Trennlage, Trittschalldämmung 80 mm Holz-Dreischichtplatte 50 mm Trennwand beidseitig Holzrahmenbauelement, wärmegedämmt aus Gipsfaserplatte 15 mm, Rahmen 100/60 mm, Dreischichtplatte 30 mm dazwischen Schalldämmung 30 mm
1
2 4
3
5
6
8
7
124
