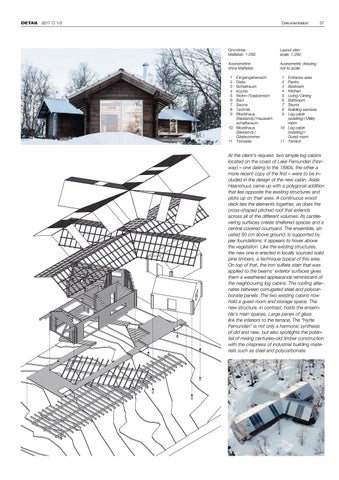∂ 2017 ¥ 1/2
Dokumentation
Grundriss Maßstab 1:250
Layout plan scale 1:250
Axonometrie ohne Maßstab
Axonometric drawing not to scale
1 2 3 4 5 6 7 8 9
Eingangsbereich Diele Schlafraum Küche Wohn-/ Essbereich Bad Sauna Technik Blockhaus (Bestand) / Hauswirtschaftsraum 10 Blockhaus (Bestand) / Gästezimmer 11 Terrasse
37
1 2 3 4 5 6 7 8 9
Entrance area Pantry Bedroom Kitchen Living / Dining Bathroom Sauna Building services Log cabin (existing) / Utility room 10 Log cabin (existing) / Guest room 11 Terrace
At the client’s request, two simple log cabins located on the coast of Lake Femunden (Norway) – one dating to the 1880s, the other a more recent copy of the first – were to be included in the design of the new cabin. Aslak Haanshuus came up with a polygonal addition that lies opposite the existing structures and picks up on their axes. A continuous wood deck ties the elements together, as does the cross-shaped pitched roof that extends across all of the different volumes. Its cantilevering surfaces create sheltered spaces and a central covered courtyard. The ensemble, situated 50 cm above ground, is supported by pier foundations; it appears to hover above the vegetation. Like the existing structures, the new one is erected in locally sourced solid pine timbers, a technique typical of this area. On top of that, the iron sulfate stain that was applied to the beams’ exterior surfaces gives them a weathered appearance reminiscent of the neighbouring log cabins. The roofing alternates between corrugated steel and polycarbonate panels. The two existing cabins now hold a guest room and storage space. The new structure, in contrast, holds the ensemble’s main spaces. Large panes of glass link the interiors to the terrace. The “Hytte Femunden” is not only a harmonic synthesis of old and new, but also spotlights the potential of mixing centuries-old timber construction with the crispness of industrial building materials such as steel and polycarbonate.
