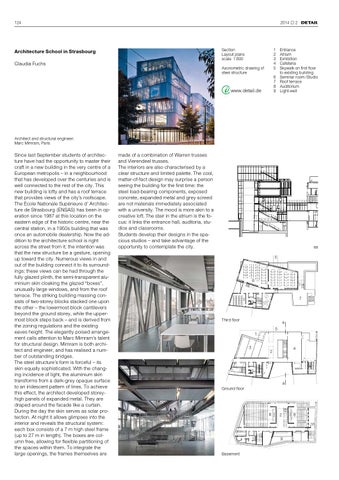124
2014 ¥ 2 ∂
Section Layout plans scale 1:800
Architecture School in Strasbourg
1 2 3 4 5
Claudia Fuchs Axonometric drawing of steel structure
6 7 8 9
www.detail.de
Entrance Atrium Exhibition Cafeteria Skywalk on first floor to existing building Seminar room /Studio Roof terrace Auditorium Light-well
Architect and structural engineer: Marc Mimram, Paris
Since last September students of architecture have had the opportunity to master their craft in a new building in the very centre of a European metropolis – in a neighbourhood that has developed over the centuries and is well connected to the rest of the city. This new building is lofty and has a roof terrace that provides views of the city’s roofscape. The École Nationale Supérieure d’ Architecture de Strasbourg (ENSAS) has been in operation since 1987 at this location on the eastern edge of the historic centre, near the central station, in a 1950s building that was once an automobile dealership. Now the addition to the architecture school is right across the street from it; the intention was that the new structure be a gesture, opening up toward the city. Numerous views in and out of the building connect it to its surroundings; these views can be had through the fully glazed plinth, the semi-transparent aluminium skin cloaking the glazed “boxes”, unusually large windows, and from the roof terrace. The striking building massing consists of two-storey blocks stacked one upon the other – the lowermost block cantilevers beyond the ground storey, while the uppermost block steps back – and is derived from the zoning regulations and the existing eaves height. The elegantly poised arrangement calls attention to Marc Mimram’s talent for structural design. Mimram is both architect and engineer, and has realised a number of outstanding bridges. The steel structure’s form is forceful – its skin equally sophisticated. With the changing incidence of light, the aluminium skin transforms from a dark-grey opaque surface to an iridescent pattern of lines. To achieve this effect, the architect developed storeyhigh panels of expanded metal. They are draped around the facade like a curtain. During the day the skin serves as solar protection. At night it allows glimpses into the interior and reveals the structural system: each box consists of a 7 m high steel frame (up to 27 m in length). The boxes are column free, allowing for flexible partitioning of the spaces within them. To integrate the large openings, the frames themselves are
made of a combination of Warren trusses and Vierendeel trusses. The interiors are also characterised by a clear structure and limited palette. The cool, matter-of-fact design may surprise a person seeing the building for the first time: the steel load-bearing components, exposed concrete, expanded metal and grey screed are not materials immediately associated with a university. The mood is more akin to a creative loft. The stair in the atrium is the focus: it links the entrance hall, auditoria, studios and classrooms. Students develop their designs in the spacious studios – and take advantage of the opportunity to contemplate the city.
aa 5
6
7
Third floor
a 5 1 3
4
2
a Ground floor
8
2
9
Basement
8
