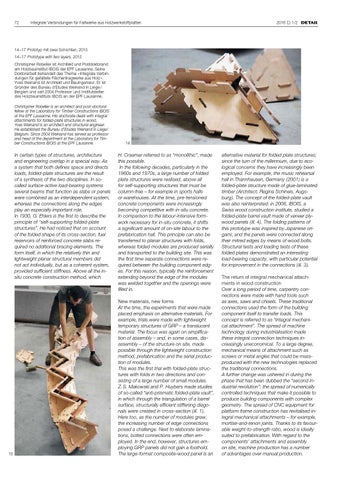72
Integrale Verbindungen für Faltwerke aus Holzwerkstoffplatten
2016 ¥ 1/2 ∂
14 –17 Prototyp mit zwei Schichten, 2015 14 –17 Prototype with two layers, 2015 Christopher Robeller ist Architekt und Postdoktorand am Holzbauinstitut IBOIS der EPF Lausanne. Seine Doktorarbeit behandelt das Thema »Integrale Verbin dungen für gefaltete Flächentragwerke aus Holz«. Yves Weinand ist Architekt und Bauingenieur. Er ist Gründer des Bureau d’Etudes Weinand in Liège / Belgien und seit 2004 Professor und Institutsleiter des Holzbauinstituts IBOIS an der EPF Lausanne. Christopher Robeller is an architect and post-doctoral fellow at the Laboratory for Timber Constructions IBOIS at the EPF Lausanne. His doctorate deals with integral attachments for folded-plate structures in wood. Yves Weinand is an architect and structural engineer. He established the Bureau d’Etudes Weinand in Liege/ Belgium. Since 2004 Weinand has served as professor and head of the department at the Laboratory for Timber Constructions IBOIS at the EPF Lausanne.
In certain types of structures, architecture and engineering overlap in a special way. As a system that both defines space and directs loads, folded-plate structures are the result of a synthesis of the two disciplines. In socalled surface-active load-bearing systems several beams that function as slabs or panels were combined as an interdependent system, whereas the connections along the edges play an especially important role. In 1930, G. Ehlers is the first to describe the principle of “self-supporting folded-plate structures”. He had noticed that on account of the folded shape of its cross-section, fuel reservoirs of reinforced concrete slabs required no additional bracing elements. The form itself, in which the relatively thin and lightweight planar structural members did not act individually, but as a coherent system, provided sufficient stiffness. Above all the insitu concrete construction method, which
15
14
H. Craemer referred to as “monolithic”, made this possible. In the following decades, particularly in the 1960s and 1970s, a large number of folded plate structures were realised, above all for self-supporting structures that must be column-free – for example in sports halls or warehouses. At the time, pre-tensioned concrete components were increasingly becoming competitive with in-situ concrete. In comparison to the labour-intensive formwork necessary for in-situ concrete, it shifts a significant amount of on-site labour to the prefabrication hall. This principle can also be transferred to planar structures with folds, whereas folded modules are produced serially and transported to the building site. This was the first time separate connections were required between the building component edges. For this reason, typically the reinforcement extending beyond the edge of the modules was welded together and the openings were filled in. New materials, new forms At the time, the experiments that were made placed emphasis on alternative materials. For example, trials were made with lightweight temporary structures of GRP – a translucent material. The focus was again on simplification of assembly – and, in some cases, dis assembly – of the structure on site, made possible through the lightweight construction method, prefabrication and the serial production of modules. This was the first trial with folded-plate structures with folds in two directions and con sisting of a large number of small modules. Z. S. Makowski and P. Huybers made studies of so-called “anti-prismatic folded-plate vault”, in which through the triangulation of a barrel surface, structurally efficient stiffening diagonals were created in cross-section (ill. 1). Here too, as the number of modules grew, the increasing number of edge connections posed a challenge. Next to elaborate laminations, bolted connections were often employed. In the end, however, structures employing GRP panels did not gain a foothold. The large-format composite-wood panel is an
alternative material for folded plate structures; since the turn of the millennium, due to ecological concerns they have increasingly been employed. For example, the music rehearsal hall in Thannhausen, Germany (2001) is a folded-plate structure made of glue-laminated timber (Architect: Regina Schineis, Augsburg). The concept of the folded-plate vault was also reinterpreted: in 2006, IBOIS, a Swiss wood construction institute, studied a folded-plate barrel vault made of veneer plywood panels (ill. 4). The folding patterns of this prototype was inspired by Japanese origami, and the panels were connected along their mitred edges by means of wood bolts. Structural tests and loading tests of these folded plates demonstrated an interesting load-bearing capacity, with particular potential for improvement in the connections (ill. 3). The return of integral mechanical attach ments in wood construction Over a long period of time, carpentry con nections were made with hand tools such as axes, saws and chisels. These traditional connections used the form of the building component itself to transfer loads. This concept is referred to as “integral mechanical attachment”. The spread of machine technology during industrialisation made these integral connection techniques in creasingly uneconomical. To a large degree, mechanical means of attachment such as screws or metal angles that could be massproduced with the new technologies replaced the traditional connections. A further change was ushered in during the phase that has been dubbed the “second industrial revolution”: the spread of numerically controlled techniques that make it possible to produce building components with complex geometry. The spread of CNC equipment for platform frame construction has revitalised integral mechanical attachments – for example, mortise-and-tenon joints. Thanks to its favourable weight-to-strength ratio, wood is ideally suited to prefabrication. With regard to the components’ attachments and assembly on site, machine production has a number of advantages over manual production.
