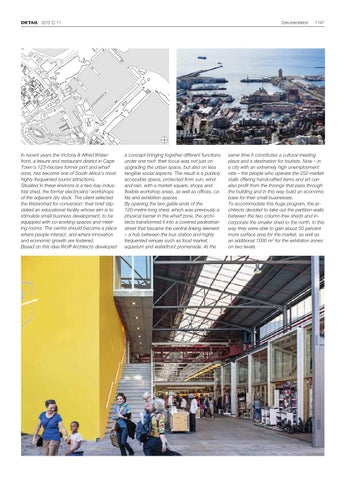∂ 2015 ¥ 11
Dokumentation
1147
C A B D
In recent years the Victoria & Alfred Waterfront, a leisure and restaurant district in Cape Town’s 123-hectare former port and wharf zone, has become one of South Africa’s most highly frequented tourist attractions. Situated in these environs is a two-bay industrial shed, the former electricians’ workshops of the adjacent dry dock. The client selected the Watershed for conversion: their brief stipulated an educational facility whose aim is to stimulate small business development, to be equipped with co-working spaces and meeting rooms. The centre should become a place where people interact, and where innovation and economic growth are fostered. Based on this idea Wolff Architects developed
a concept bringing together different functions under one roof: their focus was not just on upgrading the urban space, but also on less tangible social aspects. The result is a publicly accessible space, protected from sun, wind and rain, with a market square, shops and flexible workshop areas, as well as offices, cafés and exhibition spaces. By opening the two gable ends of the 120-metre-long shed, which was previously a physical barrier in the wharf zone, the architects transformed it into a covered pedestrian street that became the central linking element – a hub between the bus station and highly frequented venues such as food market, aquarium and waterfront promenade. At the
same time it constitutes a cultural meeting place and a destination for tourists. Now – in a city with an extremely high unemployment rate – the people who operate the 250 market stalls offering handcrafted items and art can also profit from the throngs that pass through the building and in this way build an economic base for their small businesses. To accommodate this huge program, the architects decided to take out the partition walls between the two column-free sheds and incorporate the smaller shed to the north. In this way they were able to gain about 50 percent more surface area for the market, as well as an additional 1000 m2 for the exhibition zones on two levels.
