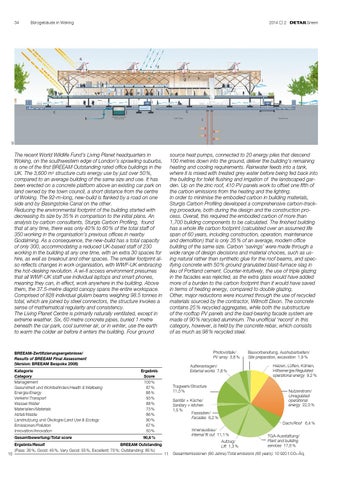34
Bürogebäude in Woking
2014 ¥ 2 ∂Green
a d g
b
h
i
e f
f c
c
j k
l
9
source heat pumps, connected to 20 energy piles that descend 100 metres down into the ground, deliver the building’s remaining heating and cooling requirements. Rainwater feeds into a tank, where it is mixed with treated grey water before being fed back into the building for toilet flushing and irrigation of the landscaped garden. Up on the zinc roof, 410 PV panels work to offset one fifth of the carbon emissions from the heating and the lighting. In order to minimise the embodied carbon in building materials, Sturgis Carbon Profiling developed a comprehensive carbon-tracking procedure, both during the design and the construction process. Overall, this required the embodied carbon of more than 1,700 building components to be calculated. The finished building has a whole life carbon footprint (calculated over an assumed life span of 60 years, including construction, operation, maintenance and demolition) that is only 35 % of an average, modern office building of the same size. Carbon ‘savings’ were made through a wide range of design decisions and material choices, such as using natural rather than synthetic glue for the roof beams, and specifying concrete with 50 % ground granulated blast-furnace slag in lieu of Portland cement. Counter-intuitively, the use of triple glazing in the facades was rejected, as the extra glass would have added more of a burden to the carbon footprint than it would have saved in terms of heating energy, compared to double glazing. Other, major reductions were incurred through the use of recycled materials sourced by the contractor, Wilmott Dixon. The concrete contains 25 % recycled aggregates, while both the substructure of the rooftop PV panels and the load-bearing facade system are made of 90 % recycled aluminium. The unofficial ‘record’ in this category, however, is held by the concrete rebar, which consists of as much as 98 % recycled steel.
The recent World Wildlife Fund’s Living Planet headquarters in Woking, on the southwestern edge of London’s sprawling suburbs, is one of the first BREEAM Outstanding rated office buildings in the UK. The 3,600 m2 structure cuts energy use by just over 50 %, compared to an average building of the same size and use. It has been erected on a concrete platform above an existing car park on land owned by the town council, a short distance from the centre of Woking. The 92-m-long, new-build is flanked by a road on one side and by Basingstoke Canal on the other. Reducing the environmental footprint of the building started with decreasing its size by 35 % in comparison to the initial plans. An analysis by carbon consultants, Sturgis Carbon Profiling, found that at any time, there was only 40 % to 60 % of the total staff of 350 working in the organisation’s previous offices in nearby Godalming. As a consequence, the new-build has a total capacity of only 300, accommodating a reduced UK-based staff of 230 working in the building at any one time, with an extra 30 spaces for hire, as well as breakout and other spaces. The smaller footprint also reflects changes in work organisation, with WWF-UK embracing the hot-desking revolution. A wi-fi access environment presumes that all WWF-UK staff use individual laptops and smart phones, meaning they can, in effect, work anywhere in the building. Above them, the 37.5-metre diagrid canopy spans the entire workspace. Comprised of 828 individual glulam beams weighing 98.5 tonnes in total, which are joined by steel connectors, the structure invokes a sense of mathematical regularity and consistency. The Living Planet Centre is primarily naturally ventilated, except in extreme weather. Six, 60 metre concrete pipes, buried 1 metre beneath the car park, cool summer air, or in winter, use the earth to warm the colder air before it enters the building. Four ground
Photovoltaik/ PV array 3,8 %
BREEAM-Zertifizierungsergebnisse/ Results of BREEAM Final Assessment (Version: BREEAM Bespoke 2008) Kategorie Category Management Gesundheit und Wohlbefinden/Health & Wellbeing Energie/Energy Verkehr/Transport Wasser/Water Materialien/Materials Abfall/Waste Landnutzung und Ökologie/Land Use & Ecology Emissionen/Pollution Innovation/Innovation Gesamtbewertung/Total score
Außenanlagen/ External works 7,8 %
Ergebnis Score 100 % 87 % 88 % 93 % 88 % 73 % 86 % 90 % 67 % 50 %
Tragwerk/Structure 11,3 %
Heizen, Lüften, Kühlen, Hilfsenergie/Regulated operational energy 9,2 %
Nutzerstrom/ Unregulated operational energy 22,0 %
Sanitär + Küche/ Sanitary + kitchen 1,5 % Fassaden/ Facades 6,2 %
Dach/Roof 6,4 % Innenausbau/ Internal fit out 11,1 %
90,6 %
Aufzug/ Lift 1,3 %
Ergebnis/Result BREEAM Outstanding (Pass: 30 %, Good: 45 %, Very Good: 55 %, Excellent: 70 %; Outstanding: 85 %) 10
Bauvorbereitung, Aushubarbeiten/ Site preparation, excavation 1,9 %
11
TGA-Ausstattung/ Plant and building services 17,6 %
Gesamtemissionen (60 Jahre)/Total emissions (60 years): 10 920 t CO2-Äq.
