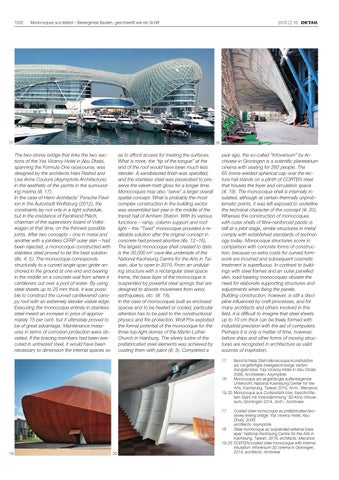1032
Monocoques aus Metall – Bewegende Bauten, geschweißt wie ein Schiff
17
2015 ¥ 10 ∂
18
The two-storey bridge that links the two sections of the Yas Viceroy Hotel in Abu Dhabi, spanning the Formula One racecourse, was designed by the architects Hani Rashid and Lise Anne Couture (Asymptote Architecture) in the aesthetic of the yachts in the surrounding marina (ill. 17). In the case of Henn Architects’ Porsche Pavilion in the Autostadt Wolfsburg (2012), the constraints lay not only in a tight schedule, but in the insistence of Ferdinand Piëch, chairman of the supervisory board of Volkswagen at that time, on the thinnest possible joints. After two concepts – one in metal and another with a jointless CFRP outer skin – had been rejected, a monocoque constructed with stainless steel proved to be the best solution (ills. 4, 5). The monocoque corresponds structurally to a curved single-span girder anchored in the ground at one end and bearing in the middle on a concrete wall from where it cantilevers out over a pool of water. By using steel sheets up to 25 mm thick, it was possible to construct the curved cantilevered canopy roof with an extremely slender visible edge. Executing the monocoque entirely in stainless steel meant an increase in price of approximately 15 per cent, but it ultimately proved to be of great advantage. Maintenance measures in terms of corrosion protection were obviated. If the bracing members had been executed in untreated steel, it would have been necessary to dimension the internal spaces so
as to afford access for treating the surfaces. What is more, the “tip of the tongue” at the end of the roof would have been much less slender. A sandblasted finish was specified, and the stainless steel was passivated to preserve the velvet-matt gloss for a longer time. Monocoques may also “serve” a larger overall spatial concept. What is probably the most complex construction in the building sector was assembled last year in the middle of the transit hall of Arnhem Station. With its various functions – ramp, column support and roof light – this “Twist” monocoque provided a realizable solution after the original concept in concrete had proved abortive (ills. 12 –16). The largest monocoque shell created to date is the 30,000 m² cave-like underside of the National Kaohsiung Centre for the Arts in Taiwan, due to open in 2016. From an undulating structure with a rectangular steel space frame, the base layer of the monocoque is suspended by powerful steel springs that are designed to absorb movement from wind, earthquakes, etc. (ill. 18). In the case of monocoques built as enclosed spaces and to be heated or cooled, particular attention has to be paid to the constructional physics and fire protection. Wolf Prix exploited the formal potential of the monocoque for the three top-light domes of the Martin Luther Church in Hainburg. The silvery lustre of the prefabricated steel elements was achieved by coating them with paint (ill. 3). Completed a
year ago, the so-called “Infoversum” by Archiview in Groningen is a scientific planetarium cinema with seating for 260 people. The 65-tonne welded spherical cap over the lecture hall stands on a plinth of CORTEN steel that houses the foyer and circulation space (ill. 19). The monocoque shell is internally insulated, although at certain thermally unproblematic points, it was left exposed to underline the technical character of the concept (ill. 20). Whereas the construction of monocoques with outer shells of fibre-reinforced plastic is still at a pilot stage, similar structures in metal comply with established standards of technology today. Monocoque structures score in comparison with concrete forms of construction, because no extra costs for curved formwork are incurred and subsequent cosmetic treatment is superfluous. In contrast to buildings with steel frames and an outer panelled skin, load-bearing monocoques obviate the need for elaborate supporting structures and adjustments when fixing the panels. Building construction, however, is still a discipline influenced by craft processes, and for many architects and others involved in this field, it is difficult to imagine that steel sheets up to 10 cm thick can be freely formed with industrial precision with the aid of computers. Perhaps it is only a matter of time, however, before ships and other forms of moving structures are recognized in architecture as valid sources of inspiration. 17
Beschichtete Stahl-Monocoque-Konstruktion als vorgefertigte zweigeschossige Verbindungsbrücke: Yas-Viceroy-Hotel in Abu Dhabi 2009, Architekten: Asymptote 18 Monocoque als abgehängte außenliegende Untersicht. National Kaohsiung Center for the Arts, Kaohsiung, Taiwan 2016, Arch.: Mecanoo 19, 20 Monocoque aus Cortenstahl bzw. beschichtetem Stahl mit Innendämmung: 3D-Kino Infoversum, Groningen 2014, Arch.: Archiview 17
19
20
oated-steel monocoque as prefabricated twoC storey linking bridge: Yas Viceroy Hotel, Abu Dhabi, 2009; architects: Asymptote 18 Steel monocoque as suspended external base layer: National Kaohsiung Centre for the Arts in Kaohsiung, Taiwan, 2016; architects: Mecanoo 19, 20 CORTEN/coated steel monocoque with internal insulation: Infoversum 3D cinema in Groningen, 2014; architects: Archiview
