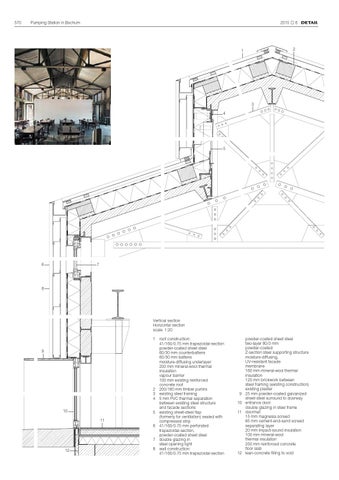570
Pumping Station in Bochum
2015 ¥ 6 ∂
2
1
3 4
5
6
7
8
Vertical section Horizontal section scale 1:20 1
9
2 3 4
10
5
11 6 7
12
8
roof construction: 41/160/0.75 mm trapezoidal-section powder-coated sheet steel 60/30 mm counterbattens 60/30 mm battens moisture-diffusing underlayer 200 mm mineral-wool thermal insulation vapour barrier 100 mm existing reinforced concrete roof 200/160 mm timber purlins existing steel framing 5 mm PVC thermal separation between existing steel structure and facade sections existing sheet-steel flap (formerly for ventilation) sealed with compressed strip 41/160/0.75 mm perforated trapezoidal-section, powder-coated sheet steel double glazing in steel opening light wall construction: 41/160/0.75 mm trapezoidal-section
9 10 11
12
powder-coated sheet steel two-layer 80/3 mm powder-coated Z-section steel supporting structure moisture-diffusing, UV-resistant facade membrane 160 mm mineral-wool thermal insulation 120 mm brickwork between steel framing (existing construction) existing plaster 25 mm powder-coated galvanized sheet-steel surround to doorway entrance door: double glazing in steel frame doormat 15 mm magnesia screed 65 mm cement-and-sand screed separating layer 20 mm impact-sound insulation 100 mm mineral-wool thermal insulation 250 mm reinforced concrete floor slab lean-concrete filling to void
