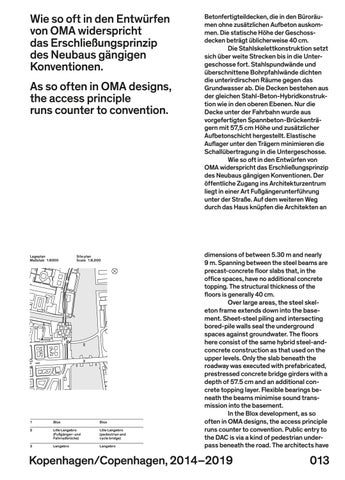Wie so oft in den Entwürfen von OMA widerspricht das Erschließungsprinzip des Neubaus gängigen Konventionen. As so often in OMA designs, the access principle runs counter to convention.
Lageplan Maßstab 1:8000
Site plan Scale 1:8,000
1
2
3
1
Blox
Blox
2
Lille Langebro (Fußgänger- und Fahrradbrücke)
Lille Langebro (pedestrian and cycle bridge)
3
Langebro
Langebro
Betonfertigteildecken, die in den Büroräumen ohne zusätzlichen Aufbeton auskommen. Die statische Höhe der Geschossdecken beträgt üblicherweise 40 cm. Die Stahlskelettkonstruktion setzt sich über weite Strecken bis in die Untergeschosse fort. Stahlspundwände und überschnittene Bohrpfahlwände dichten die unterirdirschen Räume gegen das Grundwasser ab. Die Decken bestehen aus der gleichen Stahl-Beton-Hybridkonstruktion wie in den oberen Ebenen. Nur die Decke unter der Fahrbahn wurde aus vorgefertigten Spannbeton-Brückenträgern mit 57,5 cm Höhe und zusätzlicher Aufbetonschicht hergestellt. Elastische Auflager unter den Trägern minimieren die Schallübertragung in die Untergeschosse. Wie so oft in den Entwürfen von OMA widerspricht das Erschließungsprinzip des Neubaus gängigen Konventionen. Der öffentliche Zugang ins Architekturzentrum liegt in einer Art Fußgängerunterführung unter der Straße. Auf dem weiteren Weg durch das Haus knüpfen die Architekten an
dimensions of between 5.30 m and nearly 9 m. Spanning between the steel beams are precast-concrete floor slabs that, in the office spaces, have no additional concrete topping. The structural thickness of the floors is generally 40 cm. Over large areas, the steel skeleton frame extends down into the basement. Sheet-steel piling and intersecting bored-pile walls seal the underground spaces against groundwater. The floors here consist of the same hybrid steel-andconcrete construction as that used on the upper levels. Only the slab beneath the roadway was executed with prefabricated, prestressed concrete bridge girders with a depth of 57.5 cm and an additional concrete topping layer. Flexible bearings beneath the beams minimise sound transmission into the basement. In the Blox development, as so often in OMA designs, the access principle runs counter to convention. Public entry to the DAC is via a kind of pedestrian underpass beneath the road. The architects have
Kopenhagen/Copenhagen, 2014–2019
013
