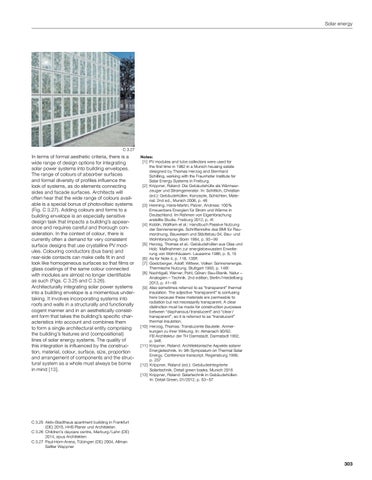Solar energy
C 3.27
In terms of formal aesthetic criteria, there is a wide range of design options for integrating solar power systems into building envelopes. The range of colours of absorber surfaces and formal diversity of profiles influence the look of systems, as do elements connecting sides and facade surfaces. Architects will often hear that the wide range of colours available is a special bonus of photovoltaic systems (Fig. C 3.27). Adding colours and forms to a building envelope is an especially sensitive design task that impacts a building’s appearance and requires careful and thorough consideration. In the context of colour, there is currently often a demand for very consistent surface designs that use crystalline PV modules. Colouring conductors (bus bars) and rear-side contacts can make cells fit in and look like homogeneous surfaces so that films or glass coatings of the same colour connected with modules are almost no longer identifiable as such (Figs. C 3.25 and C 3.26). Architecturally integrating solar power systems into a building envelope is a momentous undertaking. It involves incorporating systems into roofs and walls in a structurally and functionally cogent manner and in an aesthetically consistent form that takes the building’s specific characteristics into account and combines them to form a single architectural entity comprising the building’s features and (compositional) lines of solar energy systems. The quality of this integration is influenced by the construction, material, colour, surface, size, proportion and arrangement of components and the structural system as a whole must always be borne in mind [13].
Notes: [1] PV modules and tube collectors were used for the first time in 1982 in a Munich housing estate designed by Thomas Herzog and Bernhard Schilling, working with the Fraunhofer Institute for Solar Energy Systems in Freiburg. [2] Krippner, Roland: Die Gebäudehülle als Wärmeerzeuger und Stromgenerator. In: Schittich, Christian (ed.): Gebäudehüllen. Konzepte, Schichten, Mate rial. 2nd ed., Munich 2006, p. 48 [3] Henning, Hans-Martin; Palzer, Andreas: 100 % Erneuerbare Energien für Strom und Wärme in Deutschland. Im Rahmen von Eigenforschung erstellte Studie. Freiburg 2012, p. 4f. [4] Koblin, Wolfram et al.: Handbuch Passive Nutzung der Sonnenenergie. Schriftenreihe des BMI für Raumordnung, Bauwesen und Städtebau 04, Bau- und Wohnforschung. Bonn 1984, p. 93 – 99 [5] Herzog, Thomas et al.: Gebäudehüllen aus Glas und Holz. Maßnahmen zur energiebewussten Erweite rung von Wohnhäusern. Lausanne 1986, p. 8, 15 [6] As for Note 4, p. 118, 135ff. [7] Goetzberger, Adolf; Wittwer, Volker: Sonnenenergie. Thermische Nutzung. Stuttgart 1993, p. 146f. [8] Nachtigall, Werner; Pohl, Göran: Bau-Bionik. Natur – Analogien – Technik. 2nd edition, Berlin / Heidelberg 2013, p. 41– 46 [9] Also sometimes referred to as “transparent” thermal insulation. The adjective “transparent” is confusing here because these materials are permeable to radiation but not necessarily transparent. A clear distinction must be made for construction purposes between “diaphanous / translucent” and “clear / transparent”, so it is referred to as “translucent” thermal insulation. [10] Herzog, Thomas: Transluzente Bauteile. Anmer kungen zu ihrer Wirkung. In: Almanach 90/92. FB Architektur der TH Darmstadt. Darmstadt 1992, p. 94ff. [11] Krippner, Roland: Architektonische Aspekte solarer Energietechnik. In: 9th Symposium on Thermal Solar Energy. Conference transcript. Regensburg 1999, p. 237 [12] Krippner, Roland (ed.): Gebäudeintegrierte Solartechnik. Detail green books. Munich 2016 [13] Krippner, Roland: Solartechnik in Gebäudehüllen. In: Detail Green, 01/2012, p. 53 – 57
C 3.25 Aktiv-Stadthaus apartment building in Frankfurt (DE) 2015, HHS Planer und Architekten C 3.26 Children’s daycare centre, Marburg / Lahn (DE) 2014, opus Architekten C 3.27 Paul-Horn-Arena, Tübingen (DE) 2004, Allman Sattler Wappner
303
