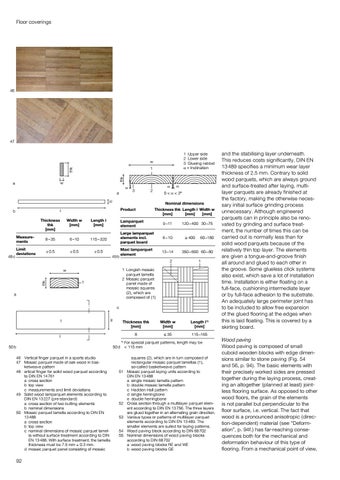thk
thk
Floor coverings
w w
w w
l l 46
w w
thk
1 thk
47 w
w
a
α
2
l
Thickness thk Length l Width w [mm] [mm] [mm]
Thickness thk [mm]
Width w [mm]
Length l [mm]
Lamparquet element
9 –11
Measurements
8 – 35
6 –10
115 – 320
Large lamparquet elements incl. parquet board
6 – 10
Limit deviations
± 0.5
± 0.5
± 0.5 49 b
thk
1 Longish mosaic parquet lamella 2 Mosaic parquet panel made of mosaic squares (2), which are composed of (1)
w
thk
thk
1
1 b 1
α
3
2
3
2
α α 1 0 < α <α3° 1 α 0l < α < 3°
≥ 400
60 –180
350 – 600 60 – 80 1 1 1
1 1
w
α
c w
thk t
1 w
13 –14 w 2 b
t
w
a
Maxi lamparquet element
120 – 400 30 –75
w
Product
10
α
0 < α < 3° Nominal dimensions
w w
3
b
l
48 c
l α
b
b
Thickness thk [mm]
l Width w l [mm]
Length l 1) [mm]
8
≤ 35
115 –165
l
For special parquet patterns, length may be < 115 mm
1)
50 b 46 Vertical finger parquet in a sports studio 47 Mosaic parquet made of oak wood in basketweave pattern 48 ertical finger for solid wood parquet according to DIN EN 14 761 a cross section b top view c measurements and limit deviations 49 Solid wood lamparquet elements according to DIN EN 13 227 (pre-standard) a cross section of two butting elements b nominal dimensions 2 1 50 Mosaic parquet lamella according to DIN EN 2 1 13 488 a cross section b top view c nominal dimensions of mosaic parquet lamella without surface treatment according to DIN EN 13 488. With surface treatment, the lamella thickness must be 7.5 mm ± 0.3 mm. d mosaic parquet panel consisting of mosaic
92
and the stabilising layer underneath. This reduces costs significantly. DIN EN 13 489 specifies a minimum wear layer thickness of 2.5 mm.1 Contrary to solid wood parquets, which are always ground and surface-treated after laying, multil layer parquets are already finished at the factory, making the otherwise necessary initial surface grinding process unnecessary. Although engineered parquets can in principle also be renovated by grinding and surface treatment, the number of times this can be carried out is normally less than for solid wood parquets because of the relatively thin top layer. The elements are given a tongue-and-groove finish all around and glued to each other in the groove. Some glueless click systems 2 1 also exist, which save a lot of installation time. Installation is either floating on a full-face, cushioning intermediate layer or by full-face adhesion to the substrate. An adequately large perimeter joint has to be included to allow free expansion of the glued flooring at the edges when this is laid floating. This is covered by a skirting board.
w
α
w 0 < α < 3°
b
α
2
thk
3
t
α
a
1 Upper side 2 Lower side 3 Glueing rabbet α = Inclination
1
1
thk
thk
w
w
1
1
50 d
51
52 53 54 55
squares (2), which are in turn composed of rectangular mosaic parquet lamellas (1), so-called basketweave pattern Mosaic parquet laying units according to DIN EN 13 488 a single mosaic lamella pattern b double mosaic lamella pattern c Haddon Hall pattern d single herringbone 2 1 e double herringbone Cross section through a 2 multilayer parquet 1 elem ent according to DIN EN 13 756. The three layers are glued together in an alternating grain direction. Various types or patterns of multilayer parquet elements according to DIN EN 13 489. The smaller elements are suited for laying patterns. Wood paving block according to DIN 68 702 Nominal dimensions of wood paving blocks according to DIN 68 702 a wood paving blocks RE and WE b wood paving blocks GE
Wood paving Wood paving is composed of small cuboid wooden blocks with edge dimensions similar to stone paving (Fig. 54 and 56, p. 94). The basic elements with their precisely worked sides are pressed together during the laying process, creating an altogether (planned at least) jointless flooring surface. As opposed to other wood floors, the grain of the elements is not parallel but perpendicular to the floor surface, i.e. vertical. The fact that wood is a pronounced anisotropic (direction-dependent) material (see “Deform ation”, p. 94f.) has far-reaching consequences both for the mechanical and deformation behaviour of this type of flooring. From a mechanical point of view,
