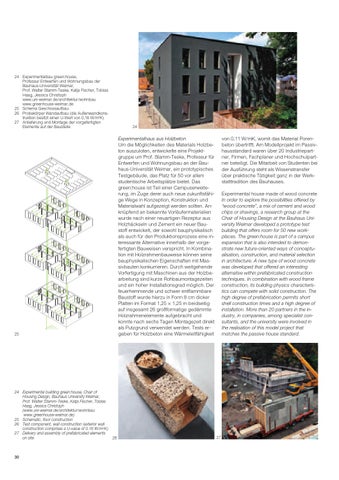24 Experimentalbau green:house, Professur Entwerfen und Wohnungsbau der Bauhaus-Universität Weimar, Prof. Walter Stamm-Teske, Katja Fischer, Tobias Haag, Jessica Christoph www.uni-weimar.de/architektur/wohnbau www.greenhouse-weimar.de 25 Schema Geschossaufbau 26 Probekörper Wandaufbau (die Außenwandkonstruktion besitzt einen U-Wert von 0,16 W/m2K) 27 Anlieferung und Montage der vorgefertigten Elemente auf der Baustelle
24
Experimentalhaus aus Holzbeton Um die Möglichkeiten des Materials Holzbeton auszuloten, entwickelte eine Projektgruppe um Prof. Stamm-Teske, Professur für Entwerfen und Wohnungsbau an der Bauhaus-Universität Weimar, ein prototypisches Testgebäude, das Platz für 50 vor allem studentische Arbeitsplätze bietet. Das green:house ist Teil einer Campuserweiterung, im Zuge derer auch neue zukunftsfähige Wege in Konzeption, Konstruktion und Materialwahl aufgezeigt werden sollten. Anknüpfend an bekannte Vorläufermaterialien wurde nach einer neuartigen Rezeptur aus Holzhäckseln und Zement ein neuer Baustoff entwickelt, der sowohl bauphysikalisch als auch für den Produktionsprozess eine interessante Alternative innerhalb der vorgefertigten Bauweisen verspricht. In Kombination mit Holzrahmenbauweise können seine bauphysikalischen Eigenschaften mit Massivbauten konkurrieren. Durch weitgehende Vorfertigung mit Maschinen aus der Holzbearbeitung sind kurze Rohbaumontagezeiten und ein hoher Installationsgrad möglich. Der feuerhemmende und schwer entflammbare Baustoff wurde hierzu in Form 8 cm dicker Platten im Format 1,25 ≈ 1,25 m beidseitig auf insgesamt 26 großformatige gedämmte Holzrahmenelemente aufgebracht und konnte nach sechs Tagen Montagezeit direkt als Putzgrund verwendet werden. Tests ergaben für Holzbeton eine Wärmeleitfähigkeit
25
24 Experimental building green:house, Chair of Housing Design, Bauhaus University Weimar, Prof. Walter Stamm-Teske, Katja Fischer, Tobias Haag, Jessica Christoph (www.uni-weimar.de/architektur/wohnbau www.greenhouse-weimar.de) 25 Schematic, floor construction 26 Test component, wall construction (exterior wall construction comprises a U-value of 0.16 W/m2K) 27 Delivery and assembly of prefabricated elements on site
30
26
von 0,11 W/mK, womit das Material Porenbeton übertrifft. Am Modellprojekt im Passivhausstandard waren über 20 Industriepartner, Firmen, Fachplaner und Hochschulpartner beteiligt. Die Mitarbeit von Studenten bei der Ausführung steht als Wissenstransfer über praktische Tätigkeit ganz in der Werkstatttradition des Bauhauses. Experimental house made of wood concrete In order to explore the possibilities offered by “wood concrete”, a mix of cement and wood chips or shavings, a research group at the Chair of Housing Design at the Bauhaus University Weimar developed a prototype test building that offers room for 50 new workplaces. The green:house is part of a campus expansion that is also intended to demonstrate new future-oriented ways of conceptualisation, construction, and material selection in architecture. A new type of wood concrete was developed that offered an interesting alternative within prefabricated construction techniques. In combination with wood frame construction, its building physics characteristics can compete with solid construction. The high degree of prefabrication permits short shell construction times and a high degree of installation. More than 20 partners in the industry, in companies, among specialist consultants, and the university were involved in the realisation of this model project that matches the passive house standard.
27
