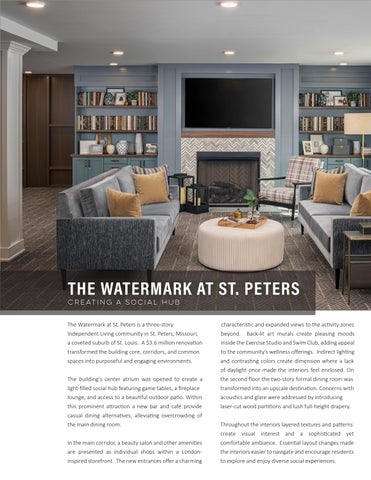THE WATERMARK AT ST. PETERS Creating a Social Hub
The Watermark at St. Peters is a three-story Independent Living community in St. Peters, Missouri, a coveted suburb of St. Louis. A $3.6 million renovation transformed the building core, corridors, and common spaces into purposeful and engaging environments. The building’s center atrium was opened to create a light-filled social hub featuring game tables, a fireplace lounge, and access to a beautiful outdoor patio. Within this prominent attraction a new bar and café provide casual dining alternatives, alleviating overcrowding of the main dining room. In the main corridor, a beauty salon and other amenities are presented as individual shops within a Londoninspired storefront. The new entrances offer a charming
characteristic and expanded views to the activity zones beyond. Back-lit art murals create pleasing moods inside the Exercise Studio and Swim Club, adding appeal to the community’s wellness offerings. Indirect lighting and contrasting colors create dimension where a lack of daylight once made the interiors feel enclosed. On the second floor the two-story formal dining room was transformed into an upscale destination. Concerns with acoustics and glare were addressed by introducing laser-cut wood partitions and lush full-height drapery. Throughout the interiors layered textures and patterns create visual interest and a sophisticated yet comfortable ambiance. Essential layout changes made the interiors easier to navigate and encourage residents to explore and enjoy diverse social experiences.







