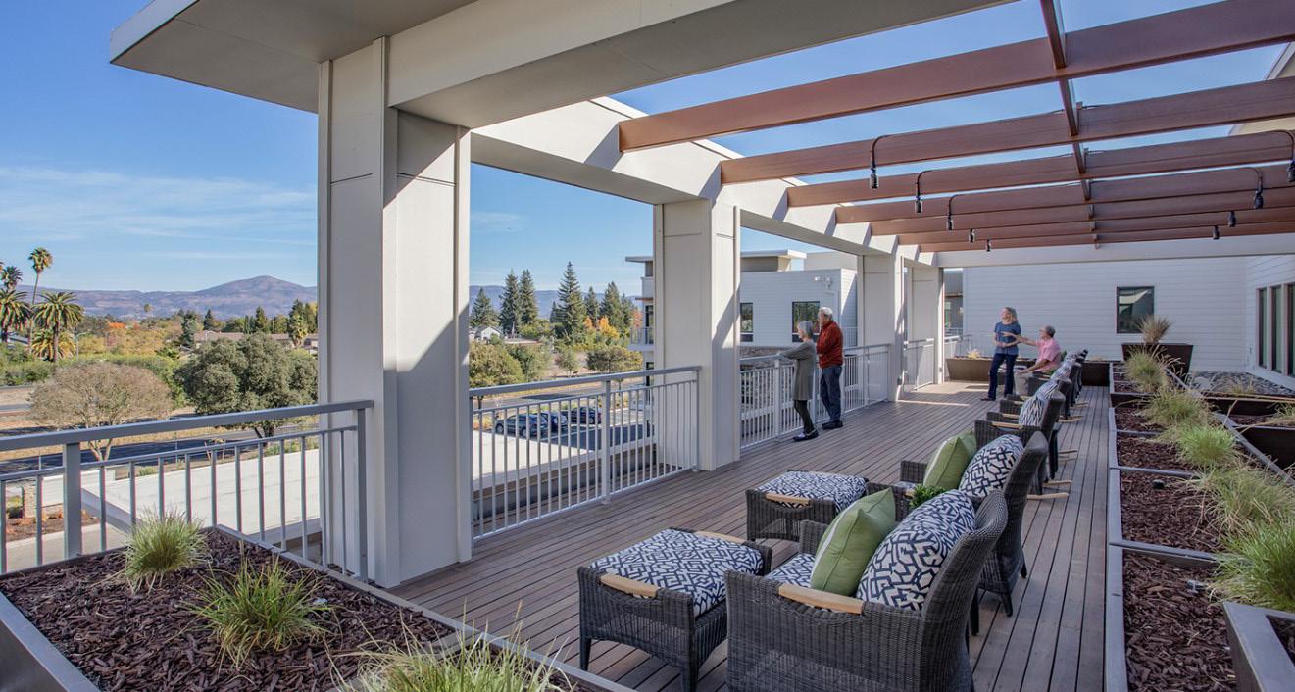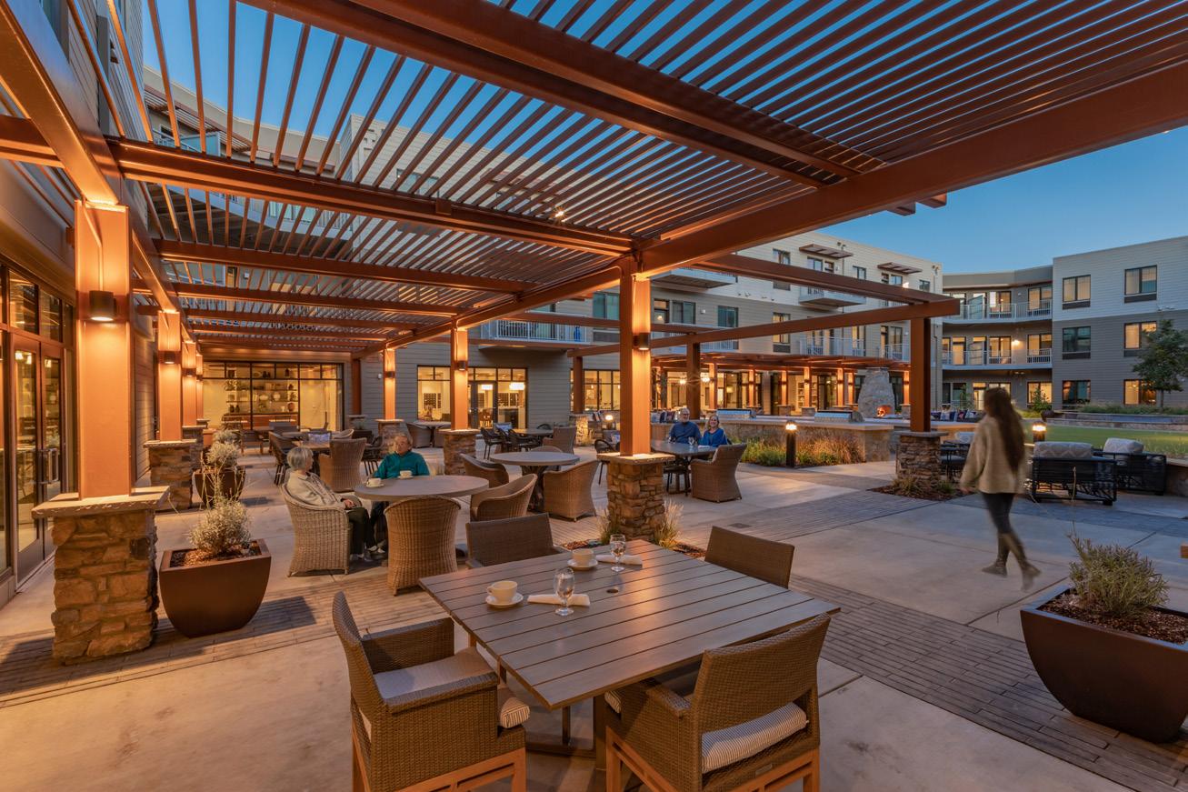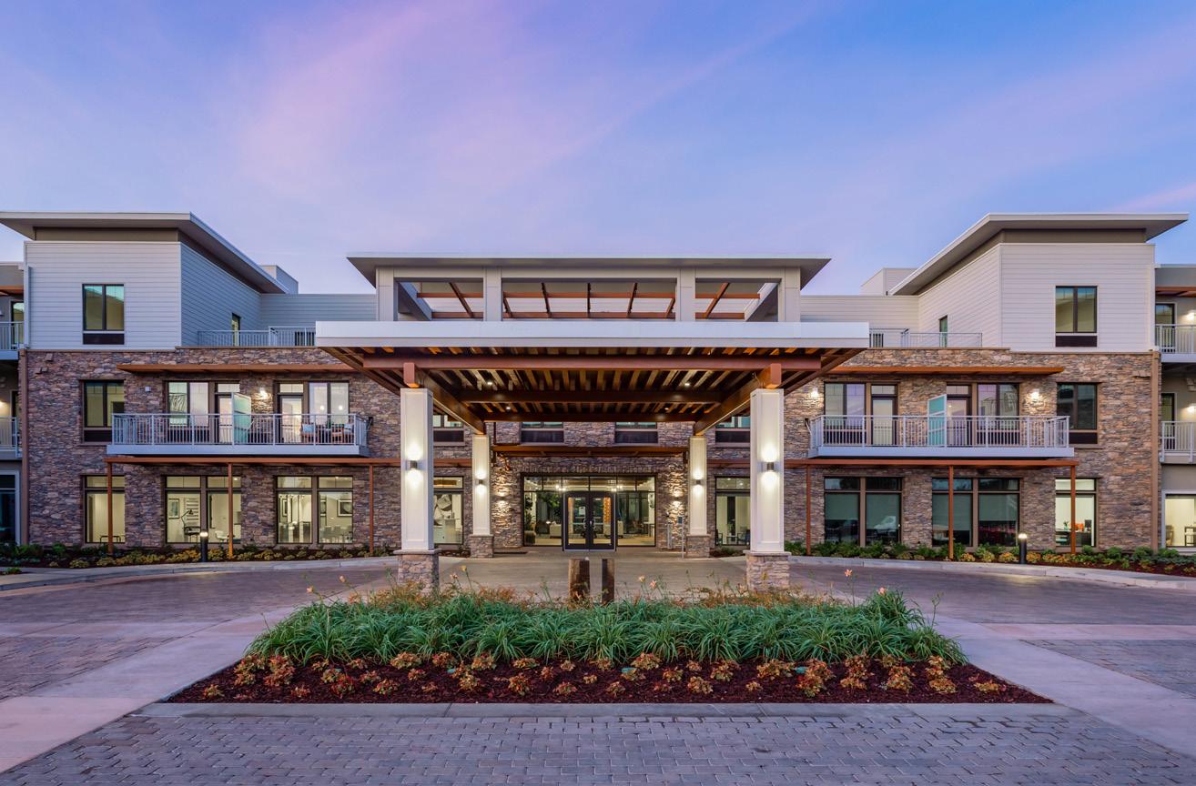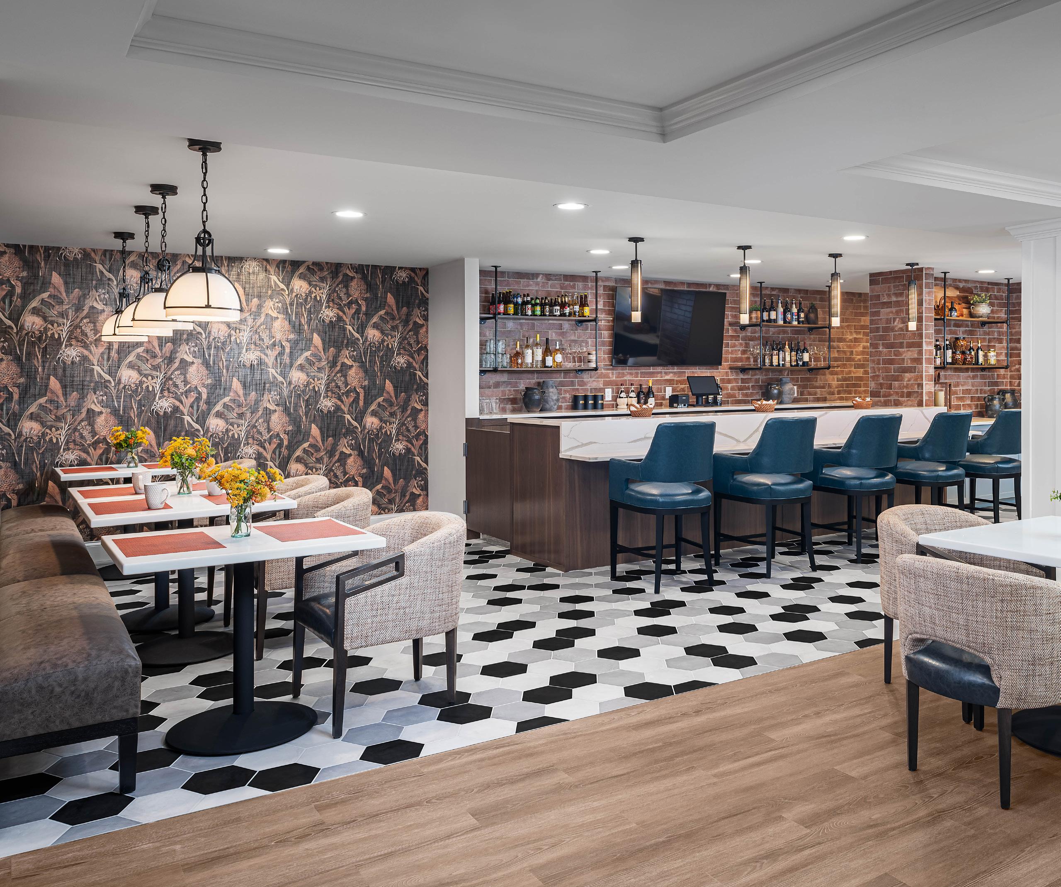
1 minute read
THE WATERMARK AT ST. PETERS
by DesignPoint
The Watermark at St. Peters is a three-story Independent Living community in St. Peters, Missouri, a coveted suburb of St. Louis. A $3.6 million renovation transformed the building core, corridors, and common spaces into purposeful and engaging environments. The building’s center atrium was opened to create a light-filled social hub featuring game tables, a fireplace lounge, and access to a beautiful outdoor patio.
Within this prominent attraction a new bar and café provide casual dining alternatives, alleviating overcrowding of the main dining room.
Advertisement
In the main corridor, a beauty salon and other amenities are presented as individual shops within a Londoninspired storefront. The new entrances offer a charming characteristic and expanded views to the activity zones beyond. Back-lit art murals create pleasing moods inside the Exercise Studio and Swim Club, adding appeal to the community’s wellness offerings. Indirect lighting and contrasting colors create dimension where a lack of daylight once made the interiors feel enclosed. On the second floor the two-story formal dining room was transformed into an upscale destination. Concerns with acoustics and glare were addressed by introducing laser-cut wood partition and lush full-height drapery.
Throughout the interiors layered textures and patterns create visual interest and a sophisticated yet comfortableambiance. Essential layout changes made the interiors easier to navigate and encourage residents
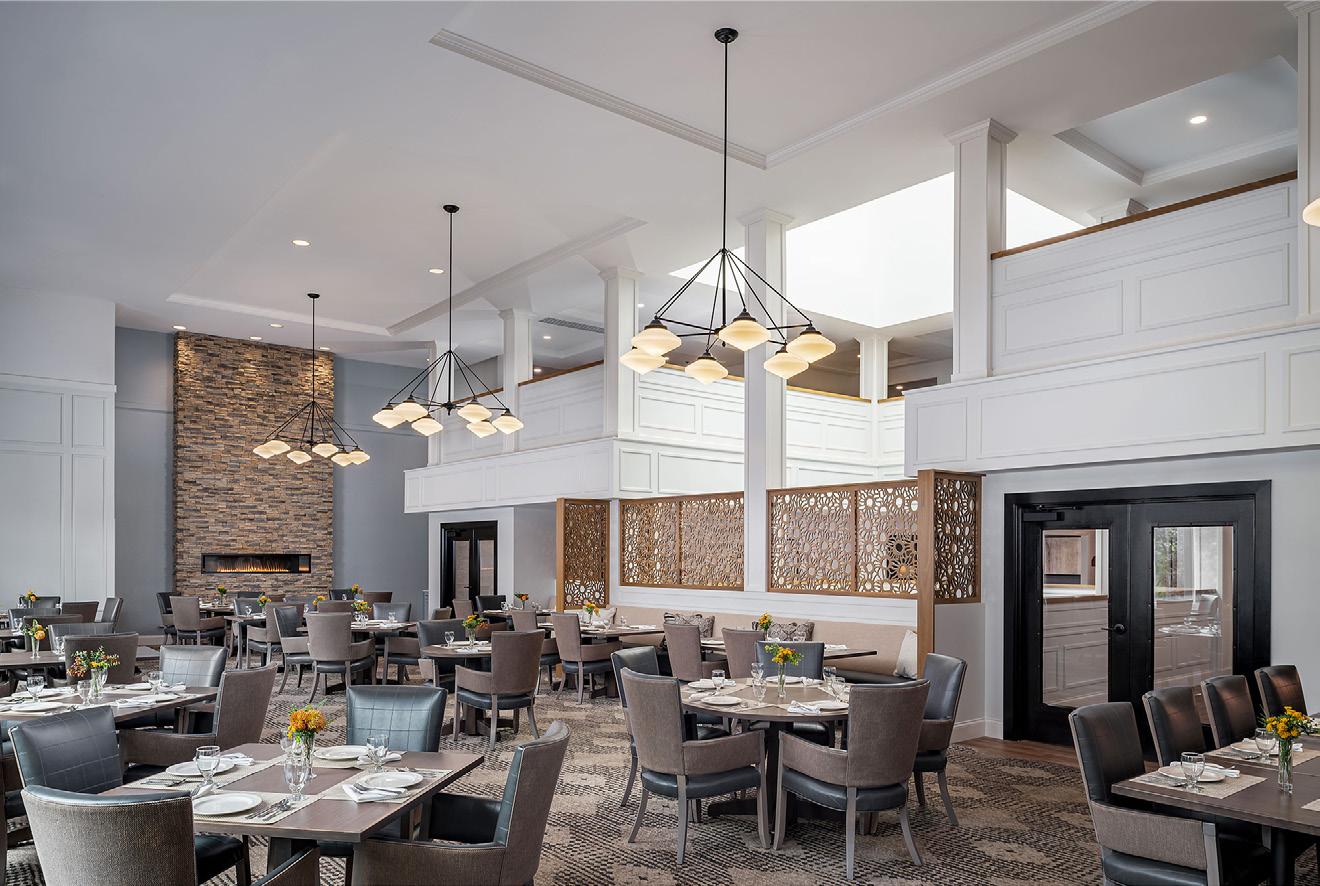
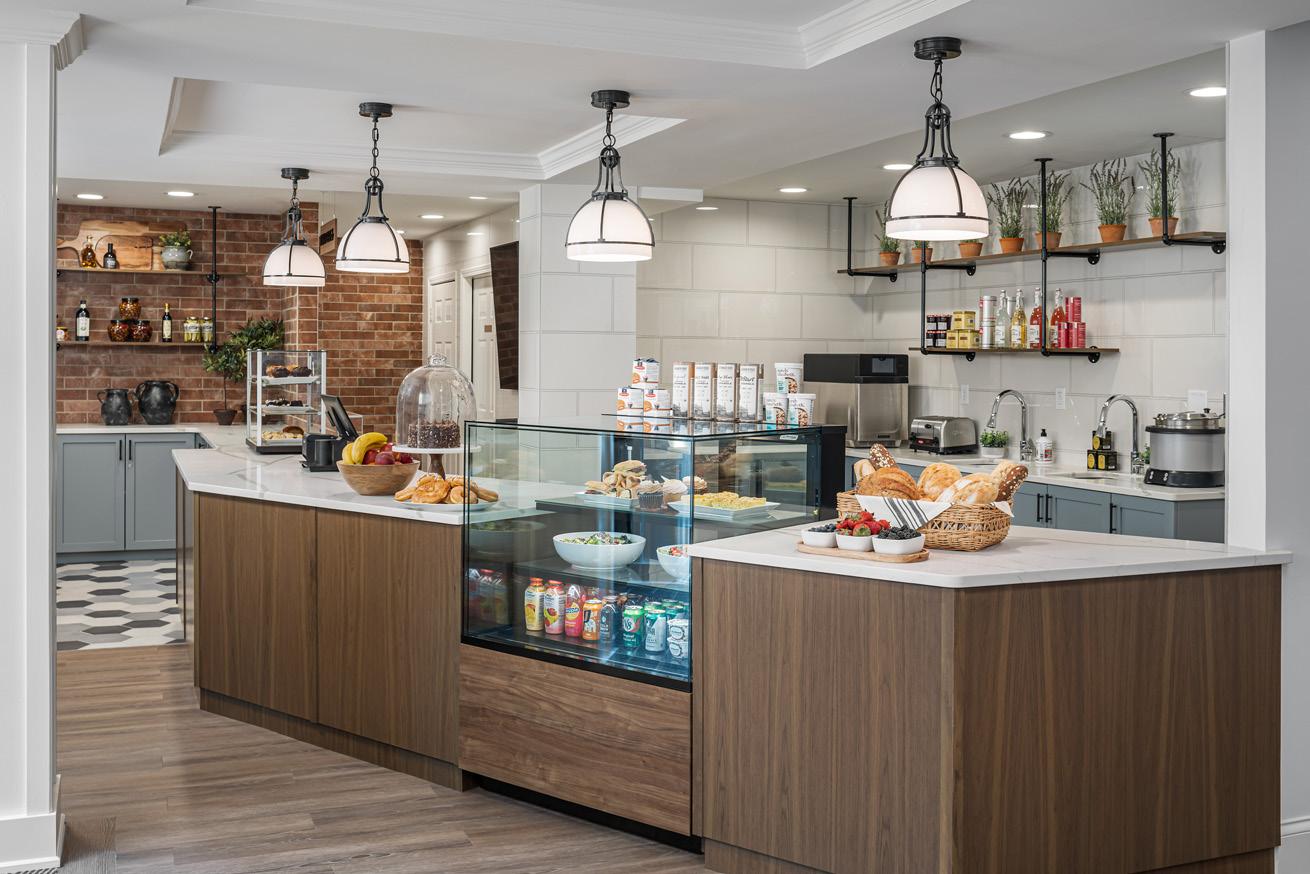
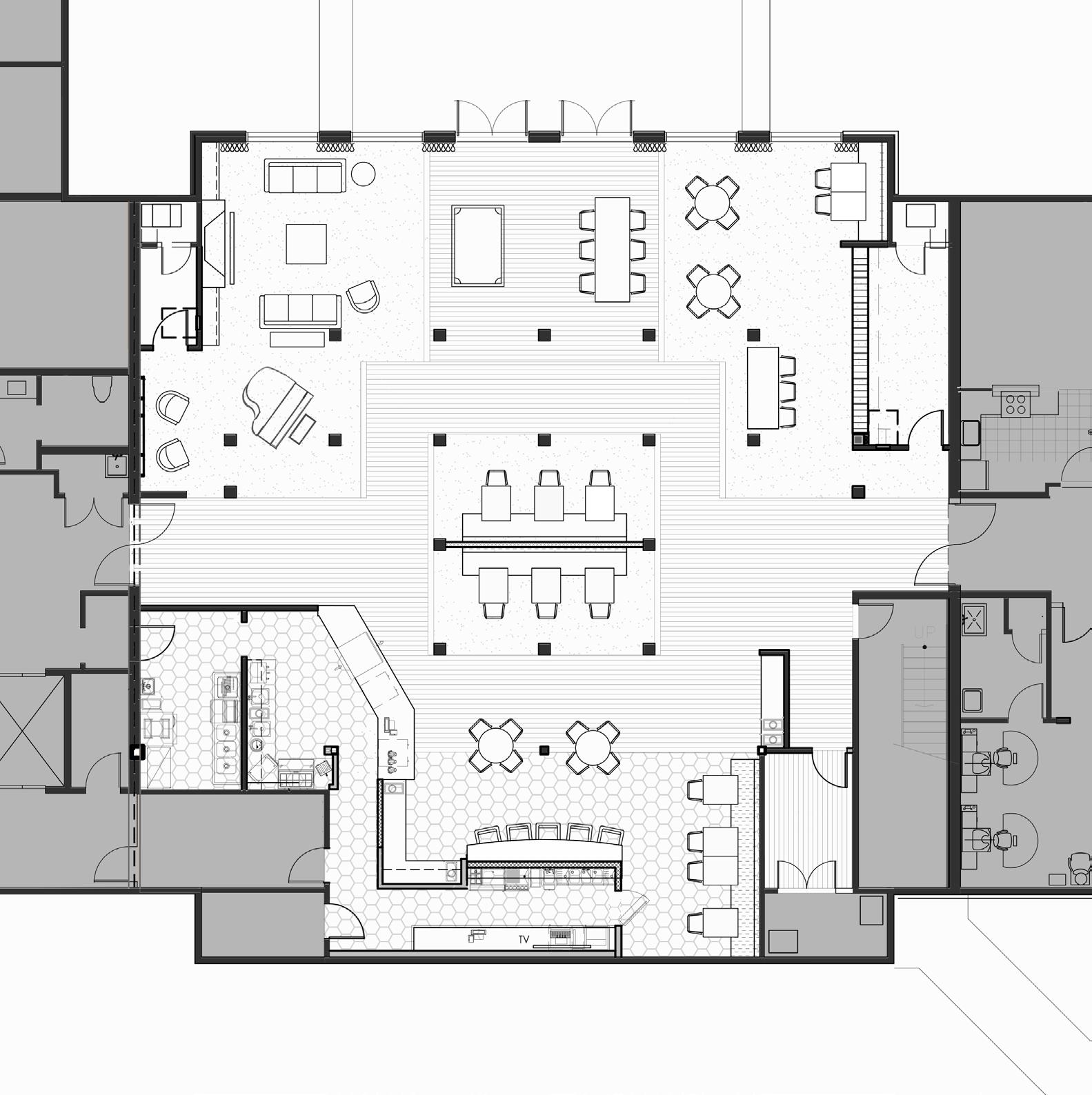

THE INNOVATIVE DESIGN ELEMENTS AND STYLISH UPGRADES BOTH ENHANCE THE LIVES OF TODAY’S RESIDENTS AND PREPARE FOR THE RESIDENTS OF TOMORROW.

- GENELLE L. HINES, EXECUTIVE DIRECTOR

Designing For Wellness
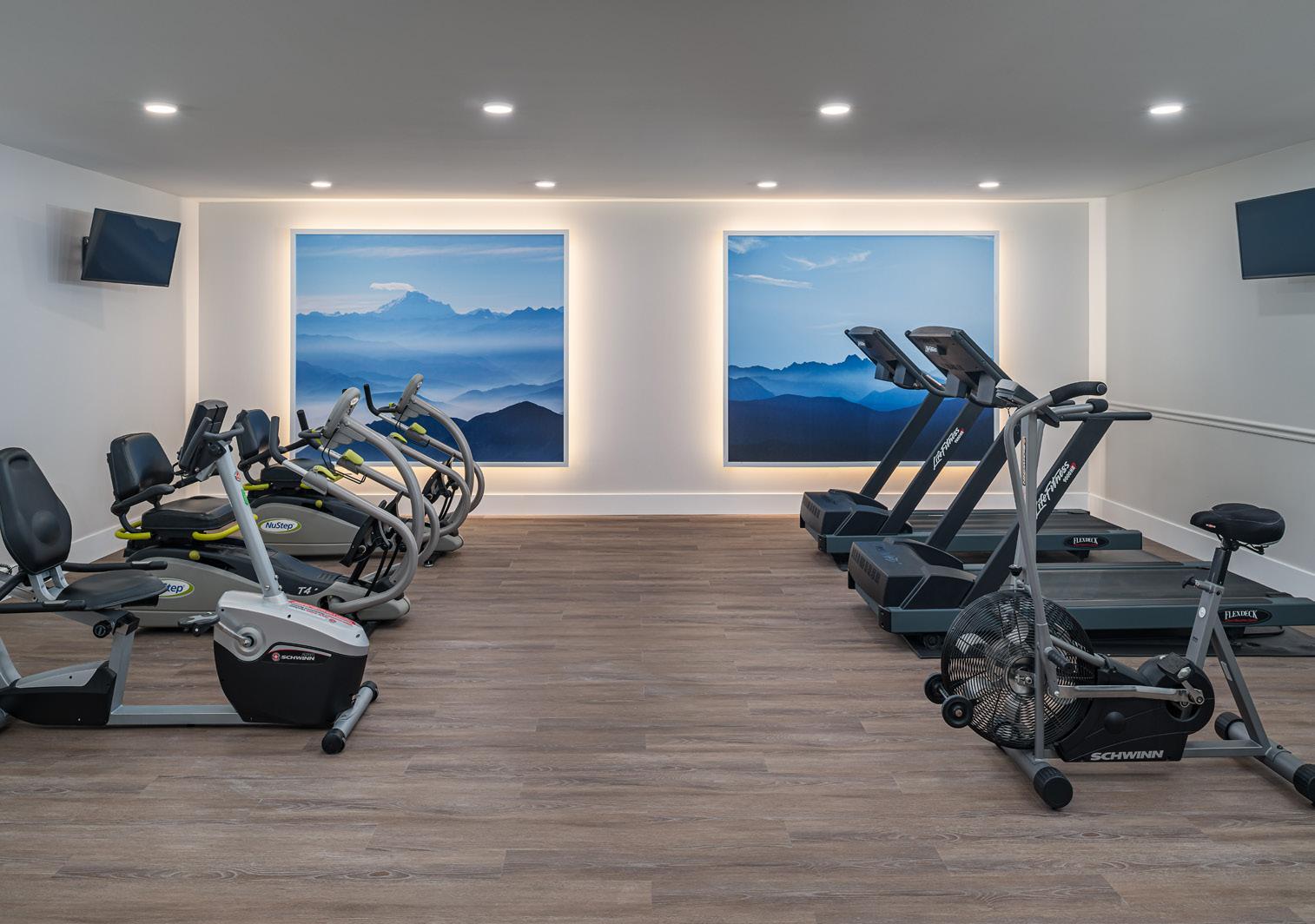
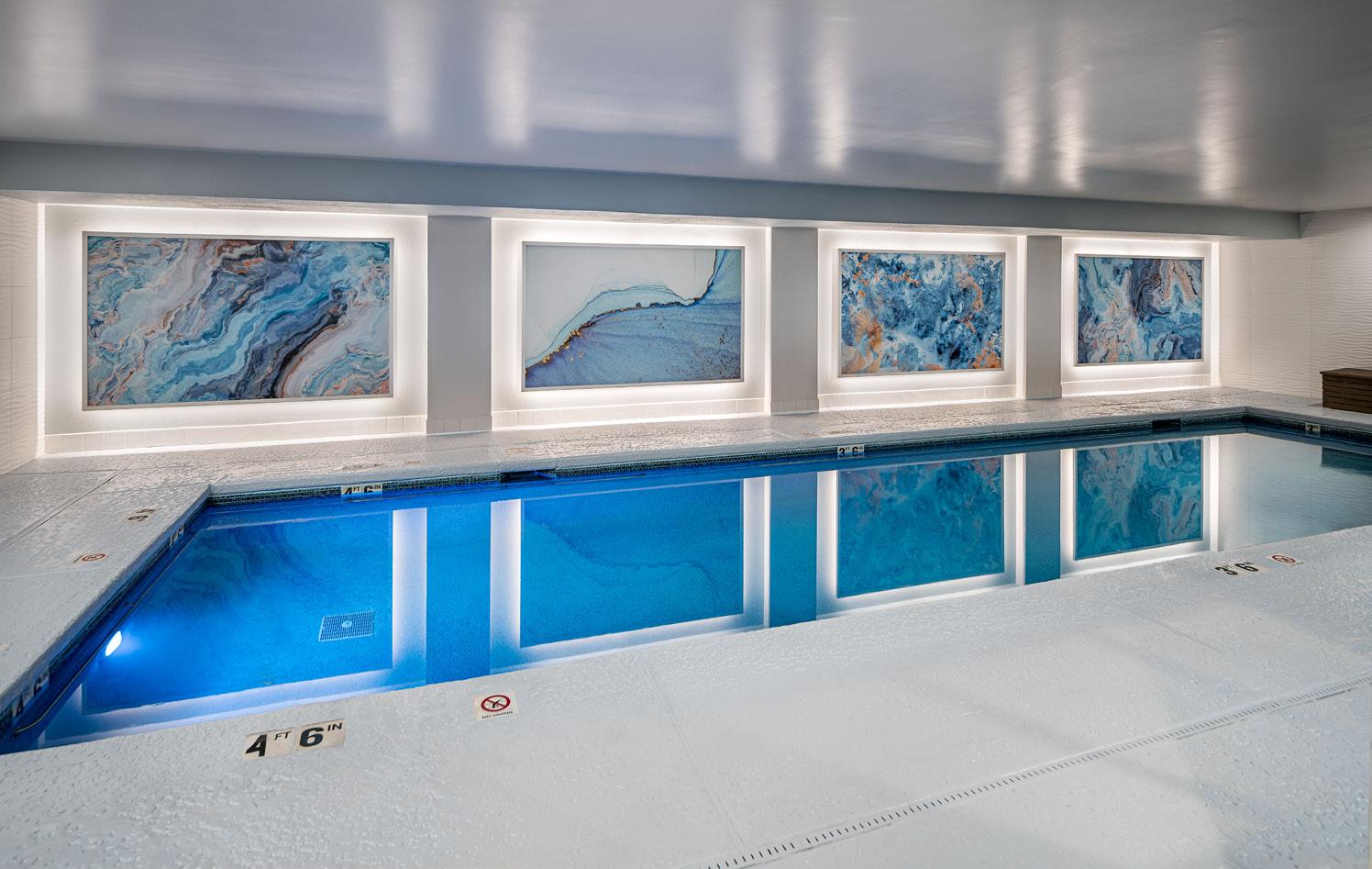

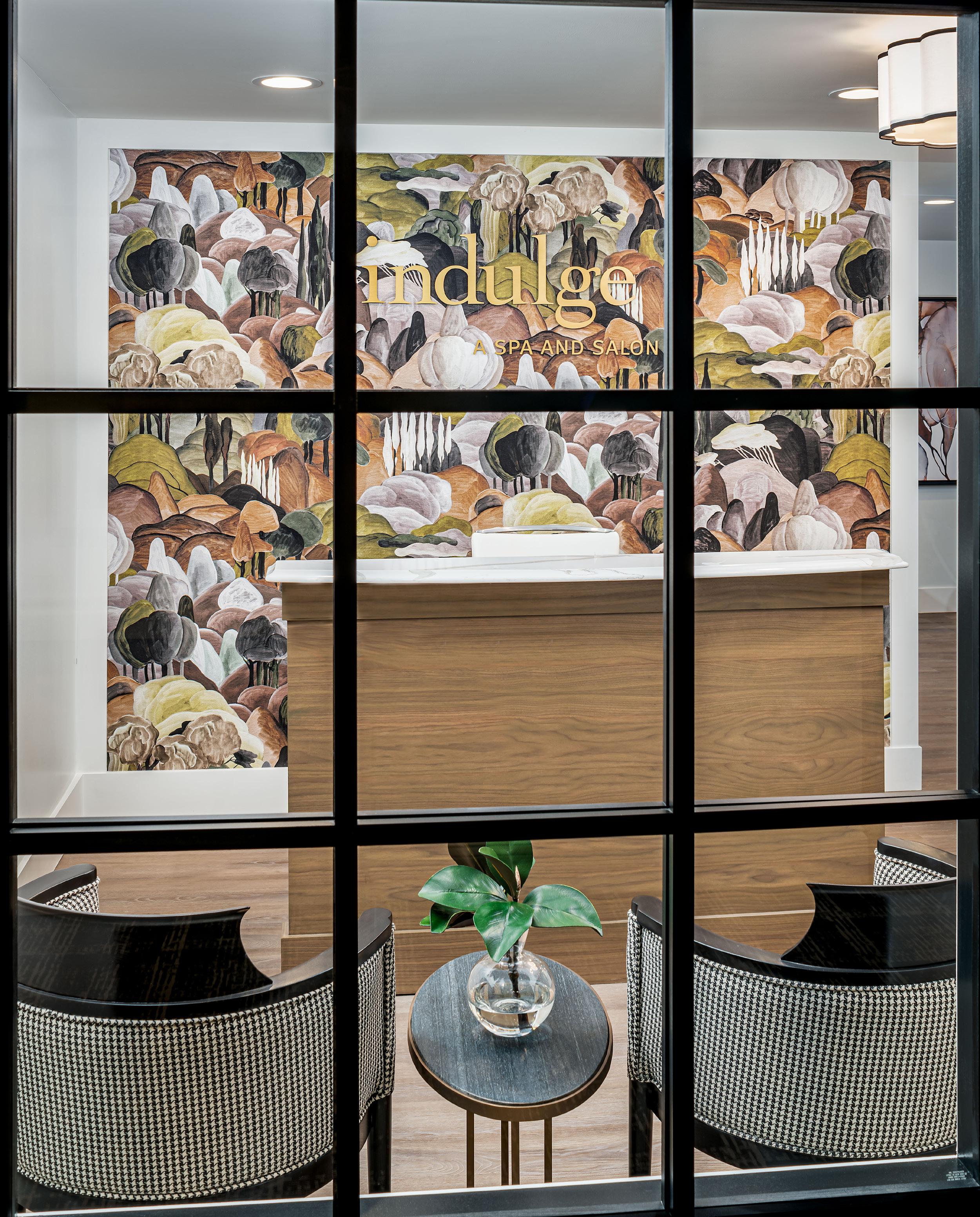
OUR GOAL WAS TO CREATE A VIBRANT COMMUNITY THAT REFLECTS THE LIFESTYLE OF NAPA ITSELF. WE APPROACHED THIS THROUGH THE FLOW OF SPACE, EACH ROOM OPENING TO THE NEXT AND BRINGING THE OUTDOORS IN.
