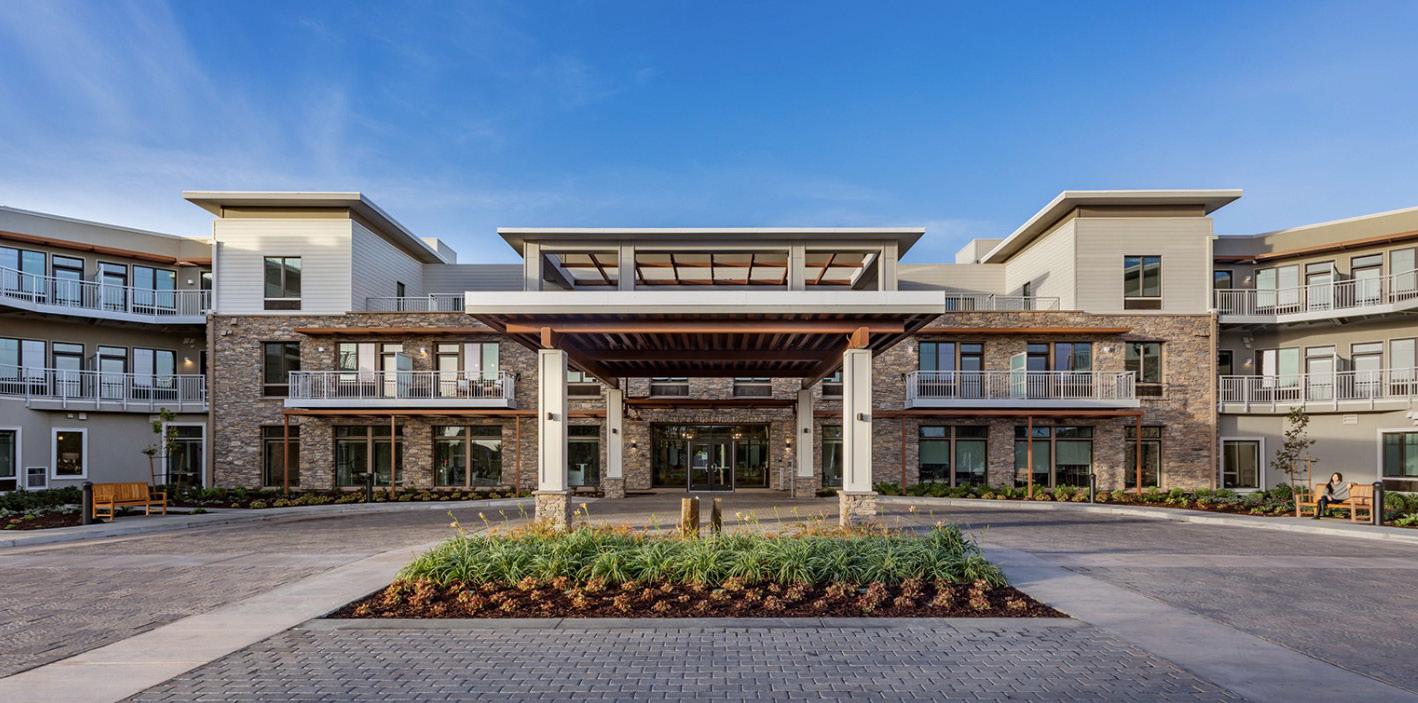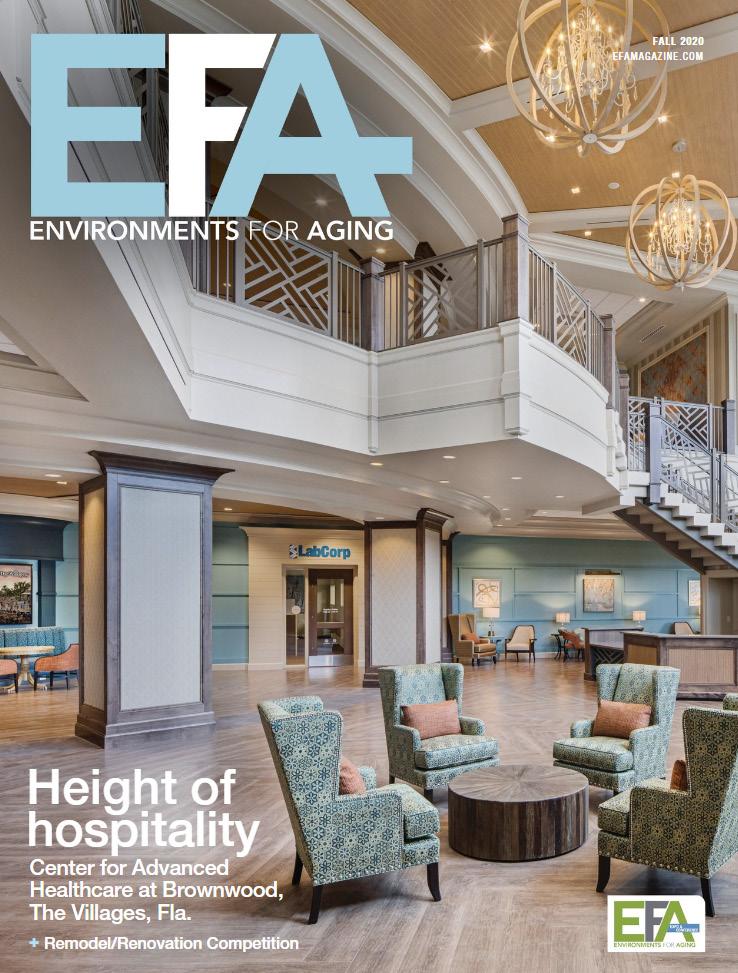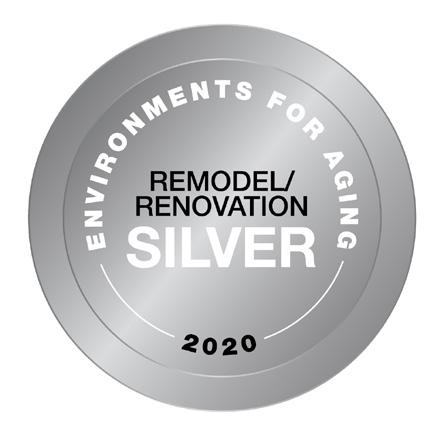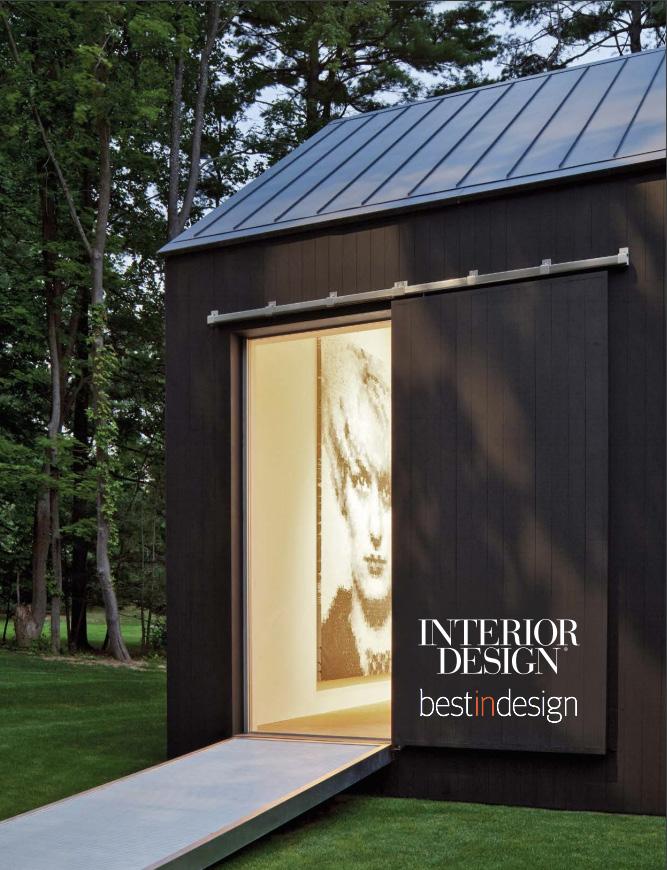EXPERIENCE AND QUALIFICATIONS HOSPITALITY







With over 30 years of experience in commercial interior design, Les is the founder and president of DesignPoint. Les began his career by serving as a project engineer and designer for an engineering firm. Throughout his career there he realized the need for a firm that specialized in commercial interior design, and he founded DesignPoint in 1995.

Kathleen has been designing commercial interiors for over 30 years, and a principal designer with DesignPoint for over 20 years. She excels at transforming interiors through extensive renovation efforts, delivering award-winning projects and environments that sell themselves to end-users.
Lucy manages all aspects of the firm’s accounting for the design and procurement departments. Her responsibilities include managing invoicing, receivables, payables, human resource benefits, and developing plans for business and revenue growth.
Julie is an NCIDQ- Certified interior designer with over a decade of experience in commercial interiors. She excels at overseeing projects throughout all phases of design and guiding clients and consultants through the process.


Kayla is an integral member of the DesignPoint team for 10+ years, bringing creative vision to interior schemes. From the initial concept all the way to the final project set-up, Kayla handles the process with care and attention to detail.


Kimberly has overseen the purchasing department at DesignPoint for over 20 years. She maintains vendor relationships, securing competetive trade discounts and navigating the industry’s challenges with ease.
 Kathleen L. Sportelli VICE PRESIDENT + SENIOR INTERIOR DESIGNER
Julie Blundetto, NCIDQ DIRECTOR OF DESIGN
Les M. McCoy, IIDA PRESIDENT
Kayla Karan DIRECTOR OF DESIGN
Kimberly Stuckey DIRECTOR OF PURCHASING + HUMAN RESOURCES
Lucy Lopez CHIEF FINANCIAL OFFICER + BUSINESS DEVELOPMENT
Kathleen L. Sportelli VICE PRESIDENT + SENIOR INTERIOR DESIGNER
Julie Blundetto, NCIDQ DIRECTOR OF DESIGN
Les M. McCoy, IIDA PRESIDENT
Kayla Karan DIRECTOR OF DESIGN
Kimberly Stuckey DIRECTOR OF PURCHASING + HUMAN RESOURCES
Lucy Lopez CHIEF FINANCIAL OFFICER + BUSINESS DEVELOPMENT
WE LISTEN to your goals and develop creative and effective solutions tailored to the project needs. We present our vision and guide you through the process, while encouraging collaborative involvement.
• Programming
• Space Planning
• Conceptual Design
• Renderings
• Design Boards
• Code Review
• Cost Estimating
WE PREPARE interior architectural drawings and documentation to relay the necessary information for project pricing and construction. We coordinate efforts between contractors and consultants and advocate for the project goals.
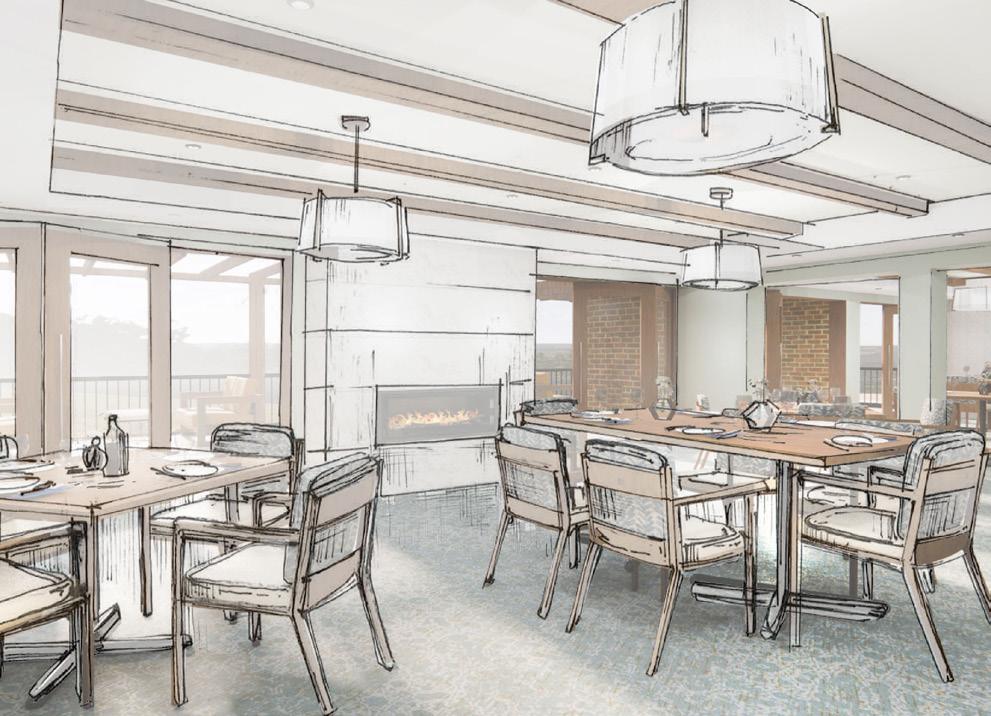
• Construction Documents
• Material Specifications
• Millwork Design
• Lighting Design
• Permitting Assistance
• Bidding Assistance
• Project Management
• Construction Administration
WE FINISH your project with curated and customized furniture and furnishings that enhance the interior environment. Procurement services ensure a wellorchestrated completion.
• FF&E Budgets
• Furniture & Fabric Selections

• Artwork
• Window Treatments
• Signage
• FF&E Procurement
• Logistics
• Accessories
• Final On-Site Setup

HOTEL BETHLEHEM...BETHLEHEM, PA
HAMPTON INN & SUITES...DULLES AIRPORT, DC
HAMPTON INN & SUITES...BETHLEHEM, PA
HAMPTON INN & SUITES...NEW PALTZ, NY
SPRING HILL SUITES...DULLES AIRPORT, DC
EMBASSY SUITES...BETHLEHEM, PA
CROWN PLAZA...ARLINGTON, VA
COMFORT SUITES...WOODBRIDGE, NJ
RADISSON HOTEL...CARTARET, NJ
RESIDENCE INN...WOODBRIDGE, NJ
CROWNE PLAZA SOMERSET...SOMERSET, NJ
CROWNE PLAZA SOMERSET...BRIDGEWATER, NJ

HILTON GARDEN INN...ALLENTOWN, PA
FOUR POINTS SHERATON...MERIDEN, CT
HOLIDAY INN...BETHLEHEM, PA
COMFORT INN & SUITES...MERIDEN, CT
PEARL RIVER HILTON...PEARL RIVER, NY
FAIRFIELD INN & SUITES...WOODBRIDGE, NJ








DesignPoint worked with Scully Company & Serfass Construction to develop new multi-family housing in the Lehigh Valley. Terrain on the Parkway offers 160 Apartments, ranging from studio, 1-, 2-, and 3-bedroom units.
Targeting the area’s young professionals and families, the building interiors offer a contemporary style that exceeds the market competition. Amenity offerings include a fitness center and yoga studio, a community kitchen and game lounge, dog wash, bike storage, and more.





Design statements in materials, lighting, and furnishing helped sell the apartments to capacity before the project was entirely completed.

Hampton Inn New Paltz
Best in Class - Hampton Standard
The Hampton Inn by Hilton New Paltz is a beautiful hotel located in the heart of New Paltz, New York.




The 90 room hotel features an indoor heated pool as well as many amenities to a create an upper class experience for every guest. This hotel is within walking distance of local quick bites and shopping and is near State University of New York. The design of the Hampton Inn by Hilton New Paltz kept both function and comfort in mind. With a traditional exterior design, the interior of this hotel is elevated with bolder colors. Each guest suite features a neutral palette with pops of color to keep the overall design feeling fresh.

The focus of La Isha, a state-of-the-art women’s center, is to provide relaxation and respite for women in all stages of life. Phase one shown, focuses on the Kimpeturin that offers every amenity you can dream of, to relax and recharge like royalty.

La Isha provides a haven for today’s busy woman, with a design excellence and acuity to match. The resort style accommodations and hotel standard services leave nothing to be desired, sending every visitor home energized and ready to return to home life. With elegance at the forefront of the design, luxury furnishings, modern amenities and exterior views became the highlight of this spa getaway.





In an ideal location across from the newly developed Hamilton Crossings in Lower Macungie, DesignPoint collaborate with restaurateur Jeff Virojanapa to convert a former 11,000 SF real estate office building into a stylish modern restaurant.




Notch Modern Kitchen & Bar focuses on American cuisine with Asian fusion influences. The interior of the restaurant has a casual and modern hip feel. The building’s rustic history is on display featuring exposed brick along with the upscale elegance of a featured wine wall. A feature of the restaurant is a chef’s table with direct visibility to the kitchen to offer parties of eight with a personalized culinary experience. The restaurant also has a full “bar-in-theround”, as well as large outdoor dining areas. A newly constructed covered patio extends over the front hill, offering a unique outdoor experience with a portion open to the night sky under a pergola. The second floor will feature private dining for parties up to 30 guests.

The Watermark at St. Peters is a three-story Independent Living community in St. Peters, Missouri, a coveted suburb of St. Louis. A $3.6 million renovation completed in June 2022 transformed the building core, corridors, and amenity spaces into purposeful and engaging environments.


Conveniently located in the center of the community, the Club Room becomes a prominent attraction with numerous social opportunities. Opposite to the café is a relaxed fireplace lounge, mail hub, and access to the beautiful outdoor patio. Game tables and a baby grand piano ensure this will always be a popular destination, encouraging multigenerational entertainment of residents and their families. Centered under the skylight is a new two-sided banquette, one of several varied seating styles to choose from. The three-story atrium was redesigned to soften daylight transfer, while increased lighting levels throughout improve the lighting balance.
The community is proud to show off its new offerings to prospective families who remark that the space feels welcoming and open. Community partners are amazed at how the interiors have come to life. The executive director notes that the improvements “both enhance the lives of today’s residents and prepare for the residents of tomorrow.”


In the heart of California wine country, the elegant residences of The Watermark at Napa Valley defy the outdated, conventional notions of senior living. In place of the traditional institutional look, the contemporary agrarian design and architecture takes its inspiration from the surrounding Napa Valley, with an emphasis on active indoor-outdoor living spaces, lush gardens and scenic courtyards.
Residents can choose from spacious, light-filled studios, and onebedroom and two-bedroom residences in a variety of floor plans.
The Watermark at Napa Valley offers a contemporary senior living and wellness community inspired by its beautiful surroundings and the active California lifestyle.





 DIGITAL RENDERING
DIGITAL RENDERING
























 BY BUILDER MAGAZINE
BY BUILDER MAGAZINE
