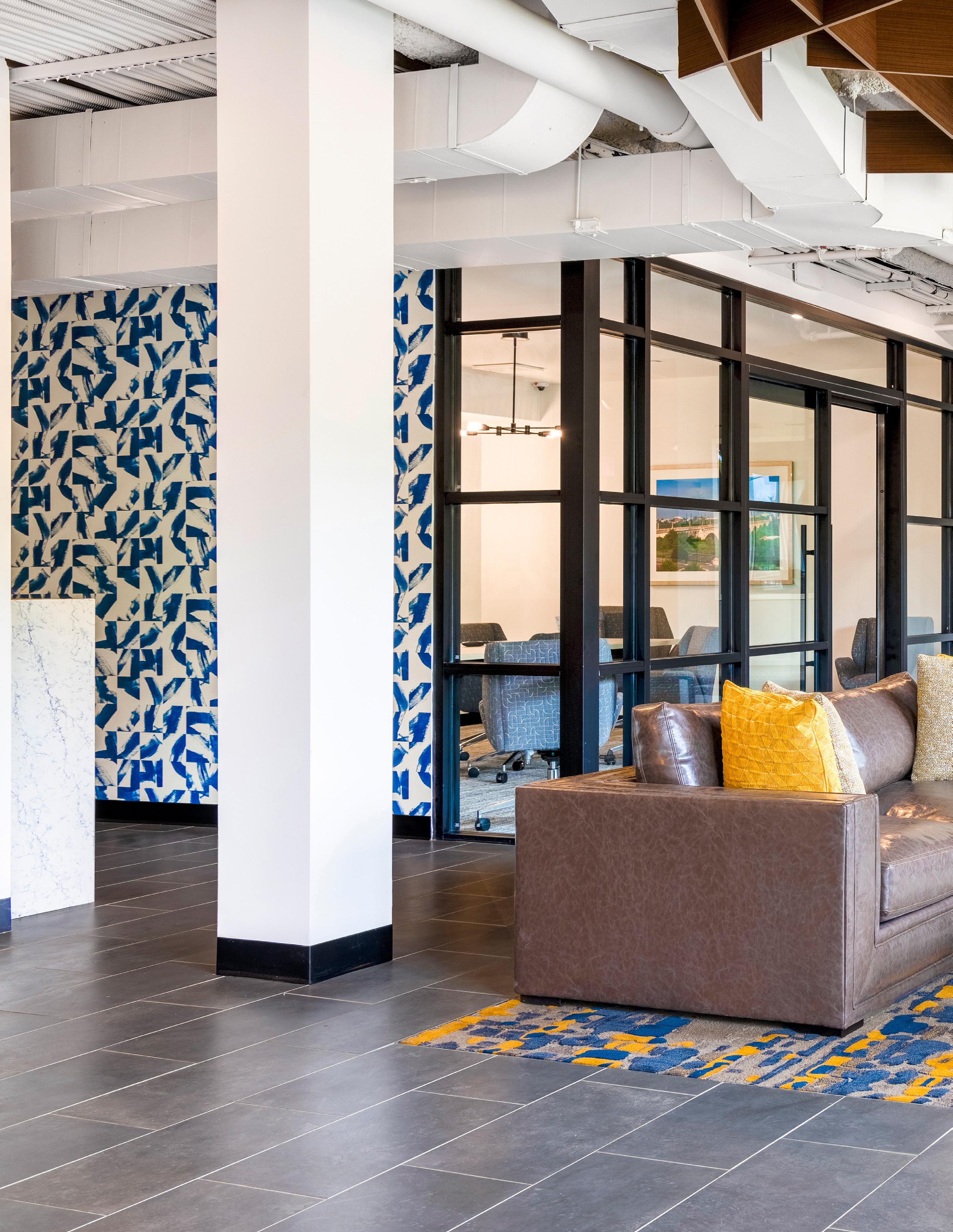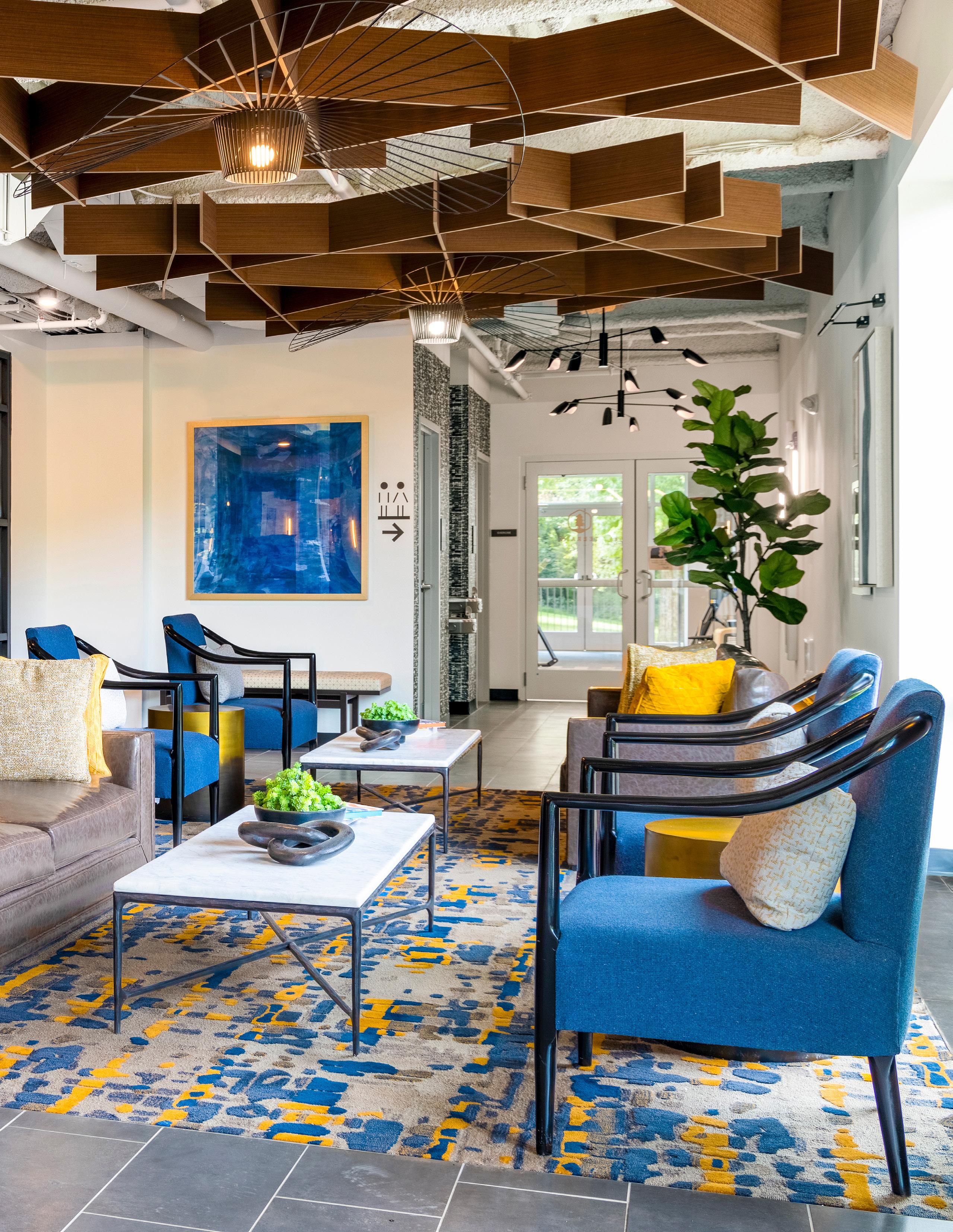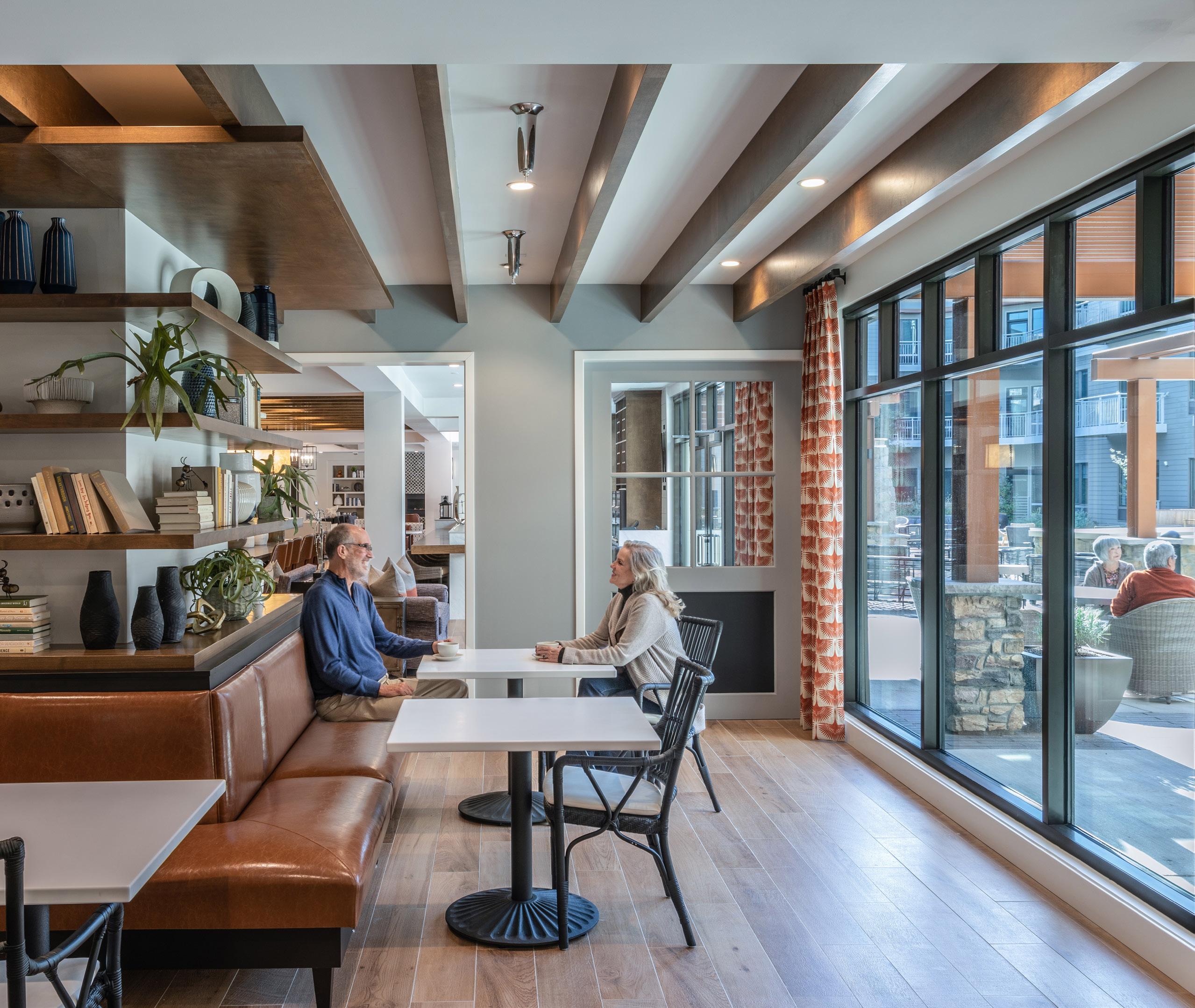
1 minute read
THE WATERMARK AT NAPA VALLEY
by DesignPoint
Interior - Exterior Relationships
In the heart of California wine country, the elegant residences of The Watermark at Napa Valley defy the conventional notions of senior living. The newly constructed 3-story building offers 173 residences in Independent Living, Assisted Living, and Memory Care.
Advertisement
The contemporary agrarian architecture takes inspiration from, and compliments, the surrounding Napa Valley, with emphasis on indoor-outdoor living spaces, lush gardens, and scenic courtyards. The relationships between inside and outside guided the space planning for the 195,000 square foot facility, with interior amenities flowing seamlessly to the outdoors.
The design embraces the active California lifestyle, with on-site amenities like a pickleball court, putting green, and yoga deck, in addition to the indoor fitness center and full-service spa.
The community also celebrates a variety of exquisite dining and social experiences; among them, of course, a wine bar. Dining venues feature a modern farmhouse aesthetic with custom banquettes creating comfortable nooks for conversation.Nearby, the heated courtyard supports al fresco dining throughout the year.
When The Watermark at Napa Valley received the 2021 Golden Nugget Grand Award, judges described
RENDERED ELEVATIONS
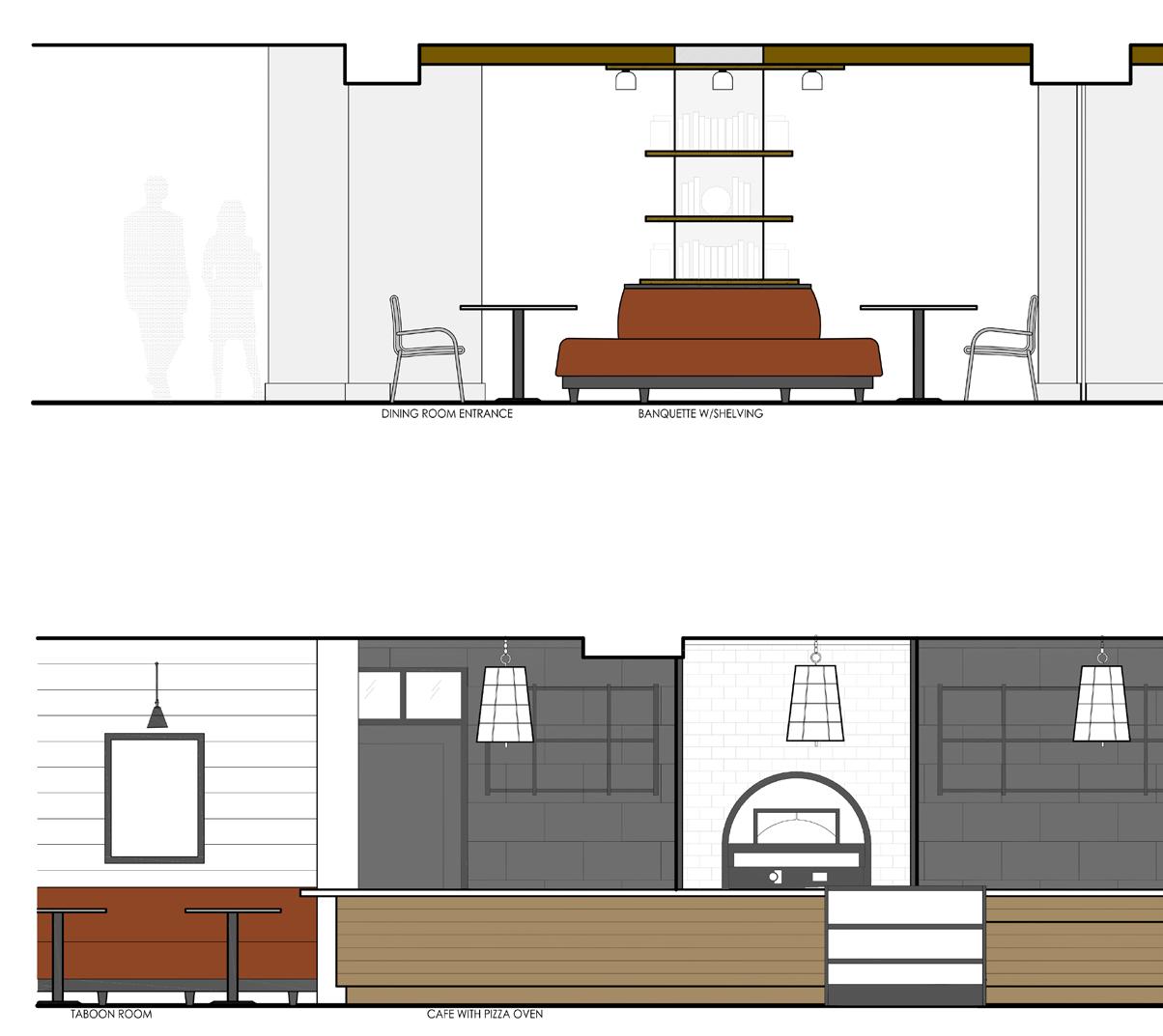
Entry
LOBBY / LIVING
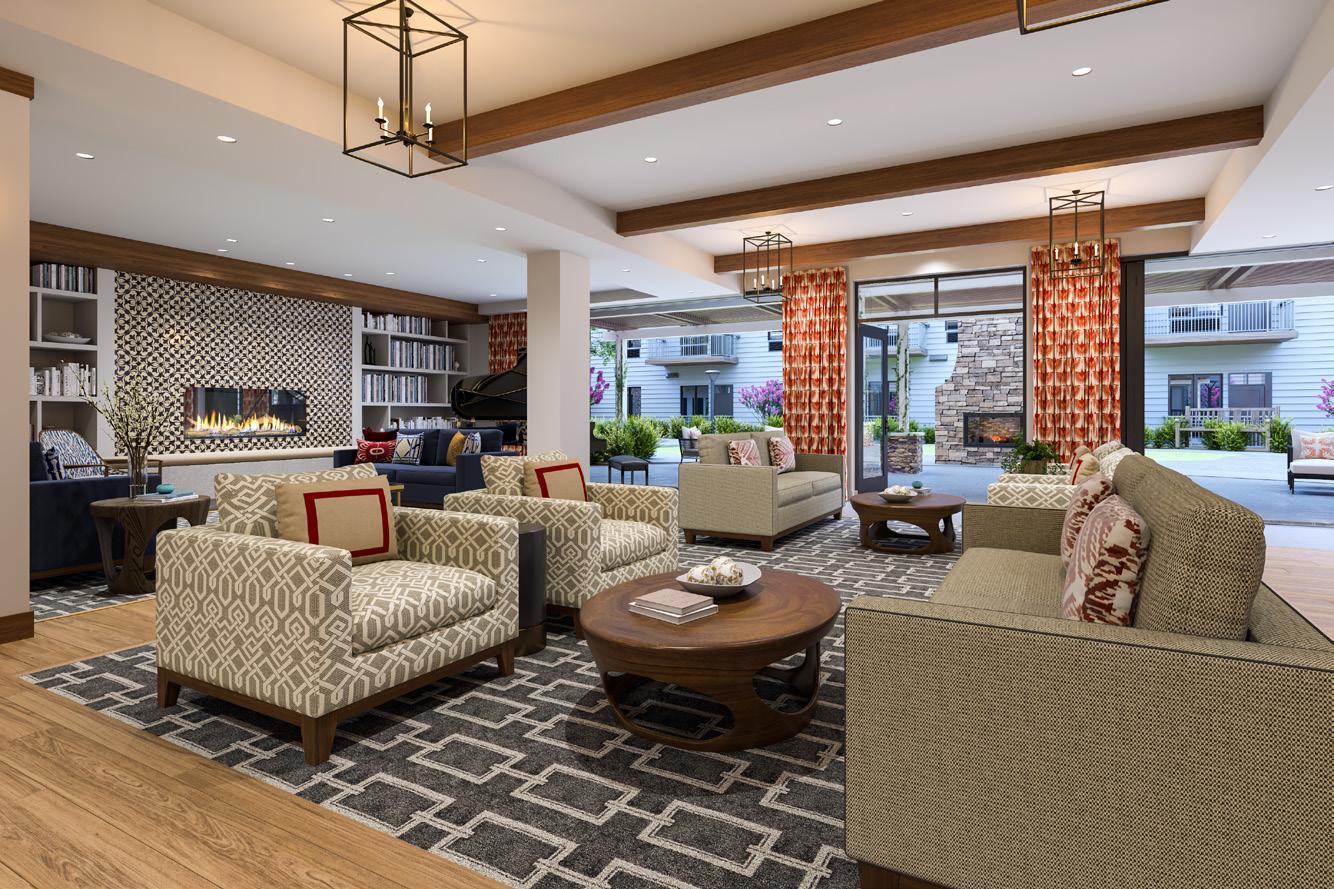
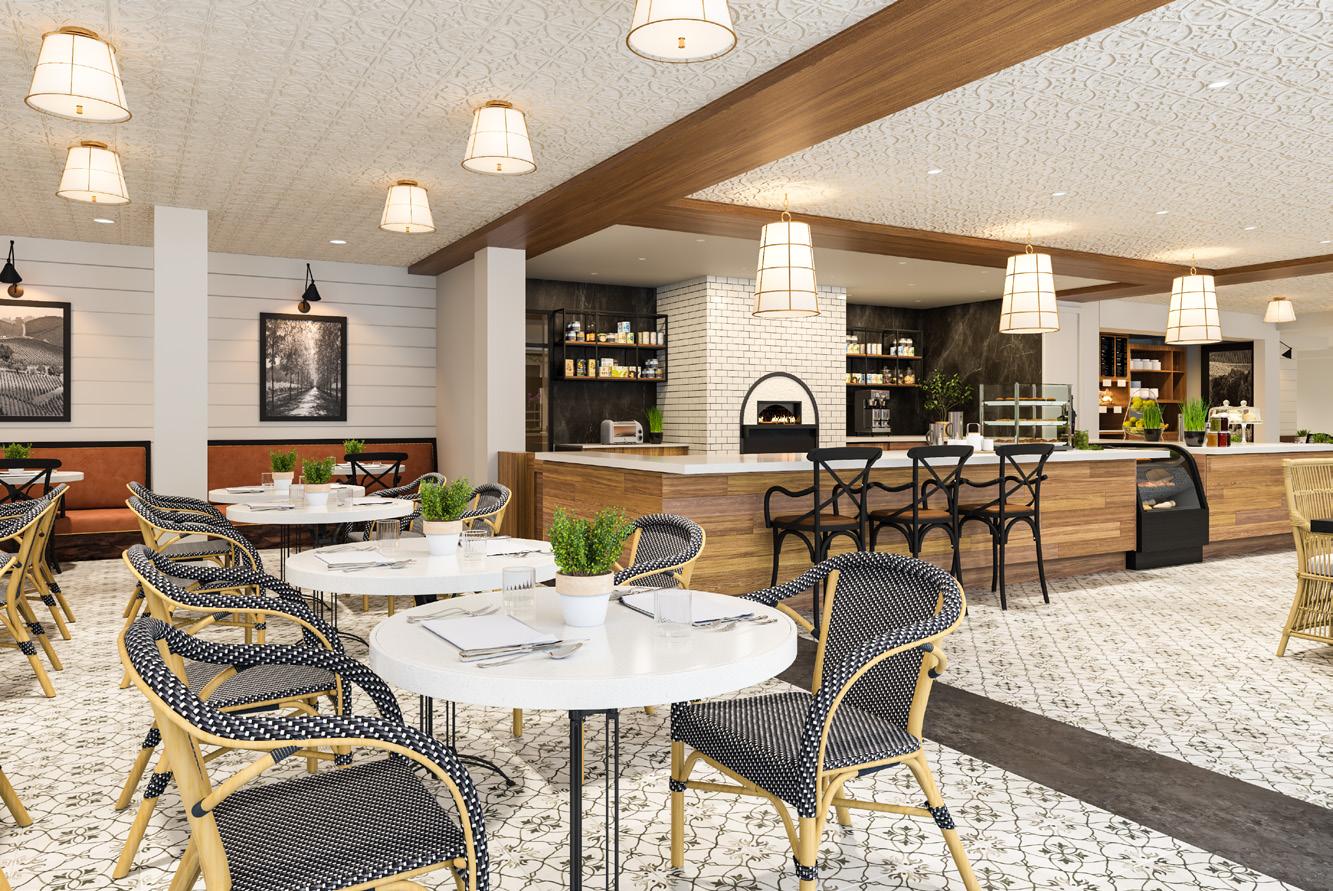
RESIDENT ROOM
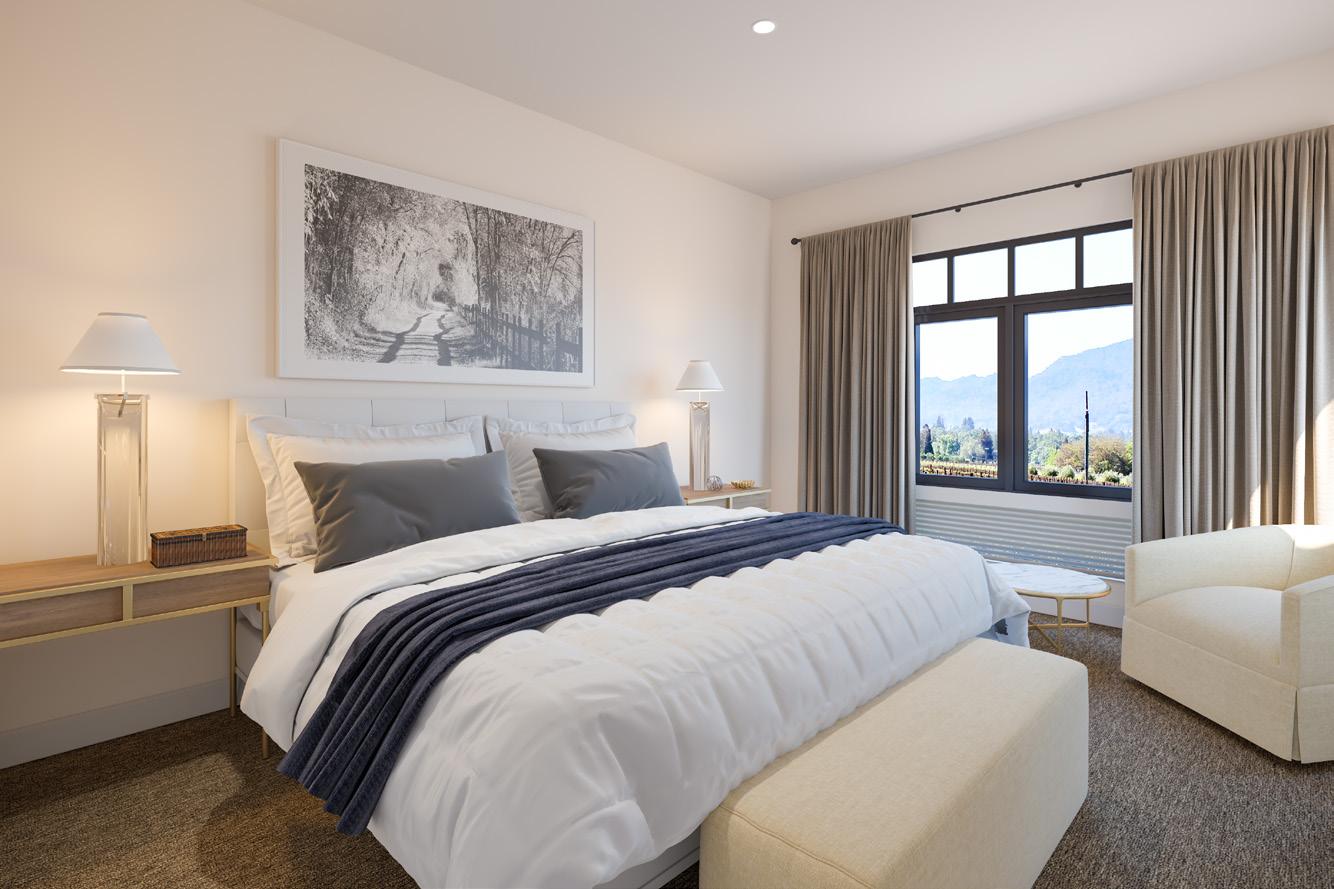
COURTYARD
Digital Renderings
DINING ACTIVITY
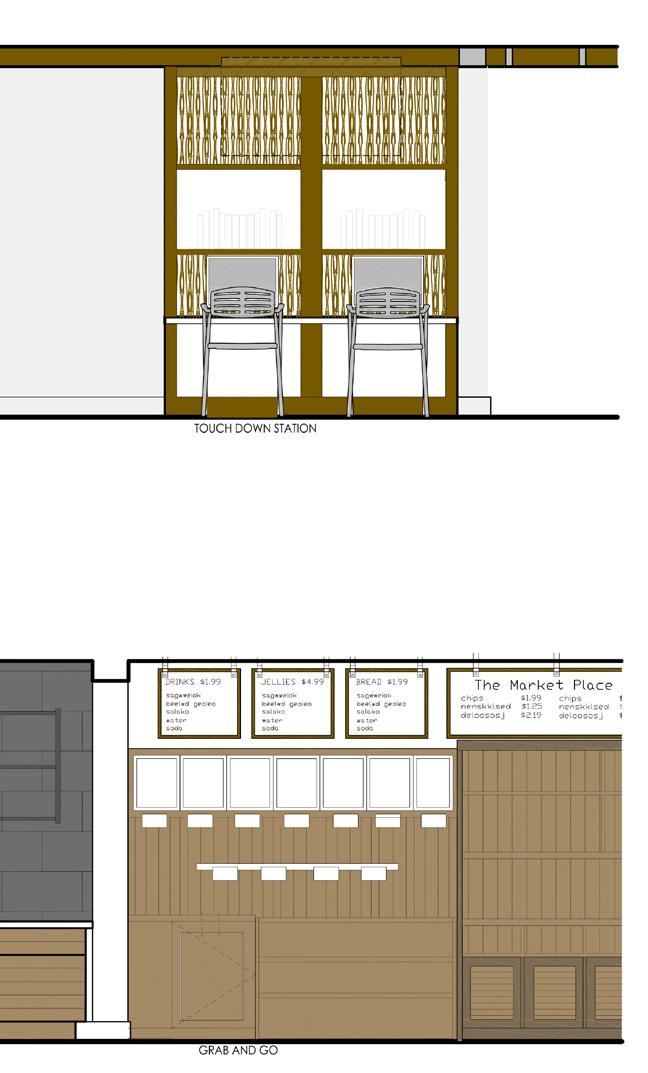
MULTI-FAMILY
Apartments | Condominiums | Student Living
DesignPoint’s creativity and space planning knowledge is the perfect fit for multi-family design. Along with resident rooms, we excel in offering both functional and aesthetic amenity spaces that appeal to occupants of all ages. Another sector that incorporates our design of similar programmatic spaces is Student Living. Throughout these interiors we demonstrates our attention to detail in amenity zones.
