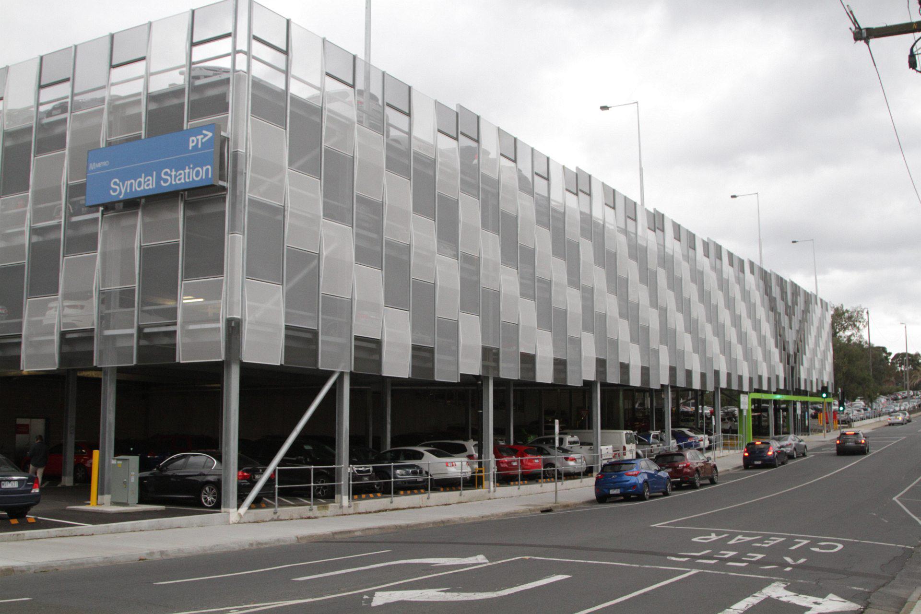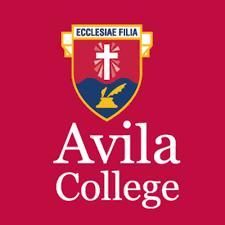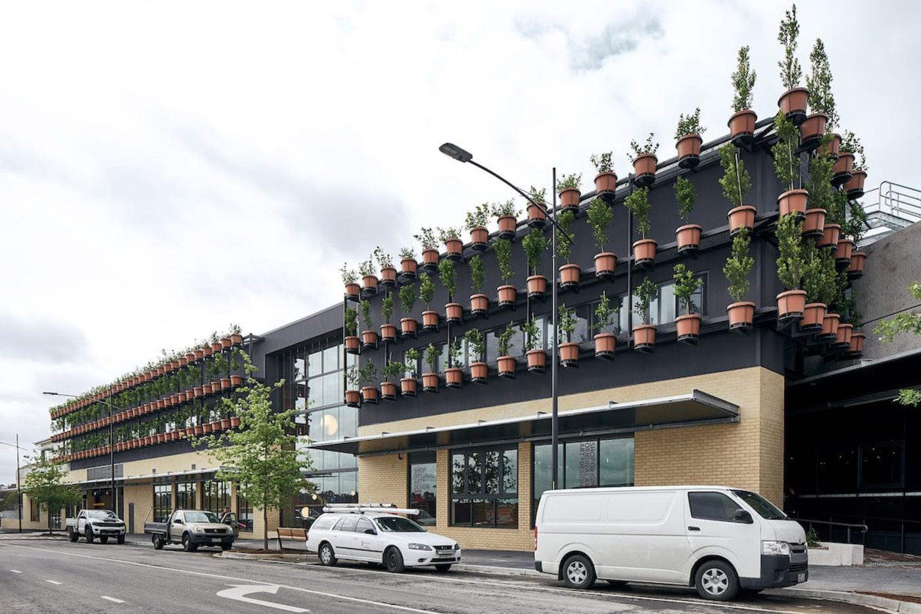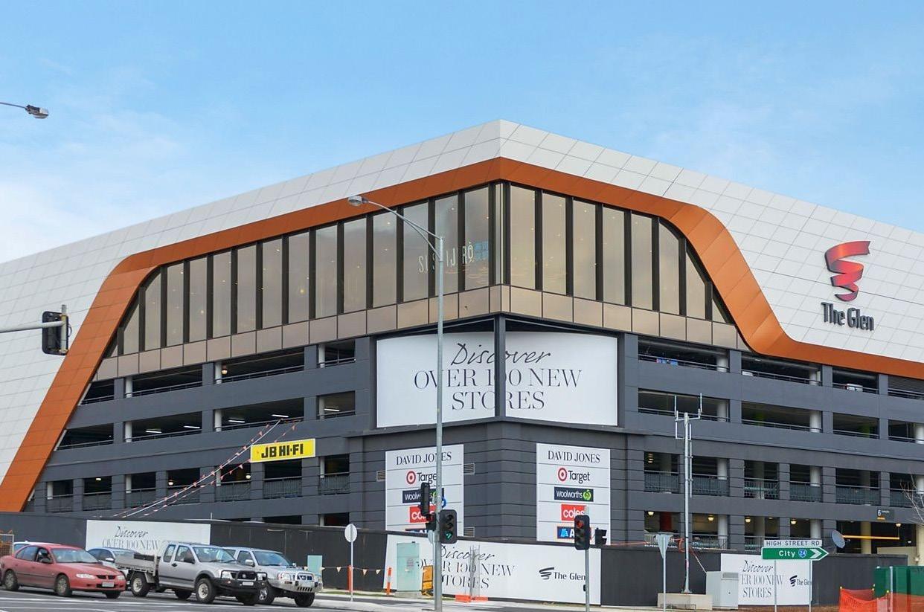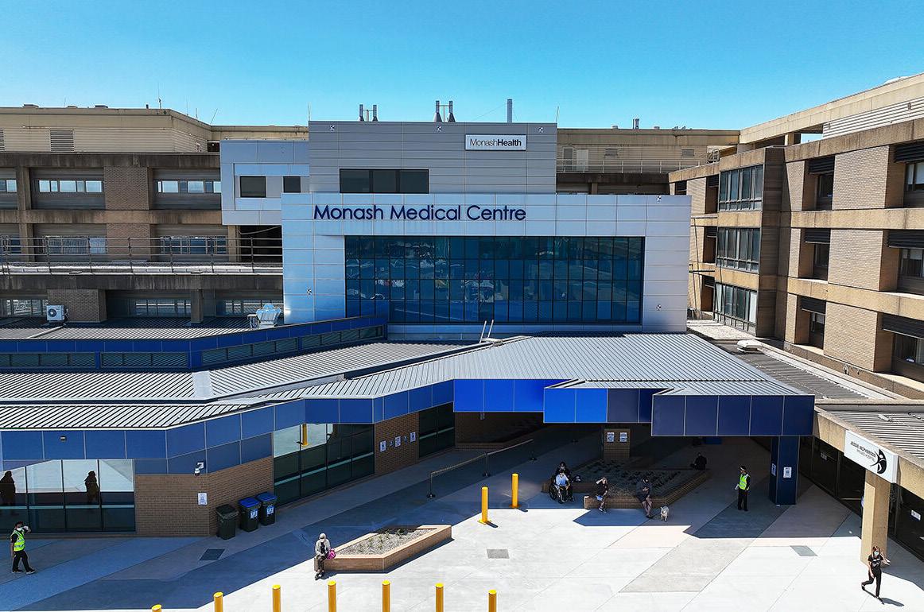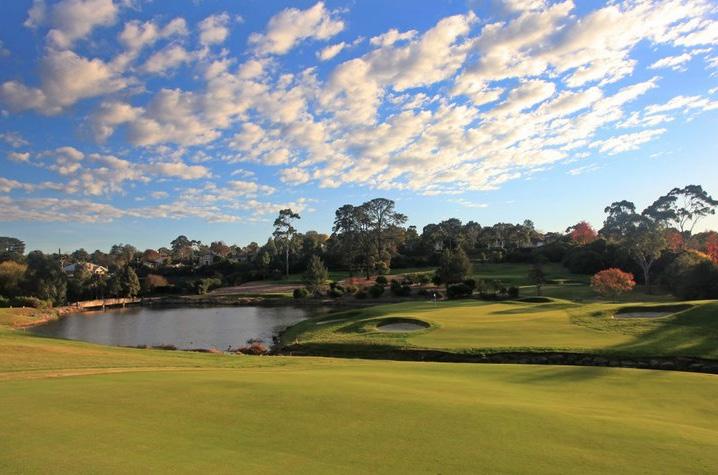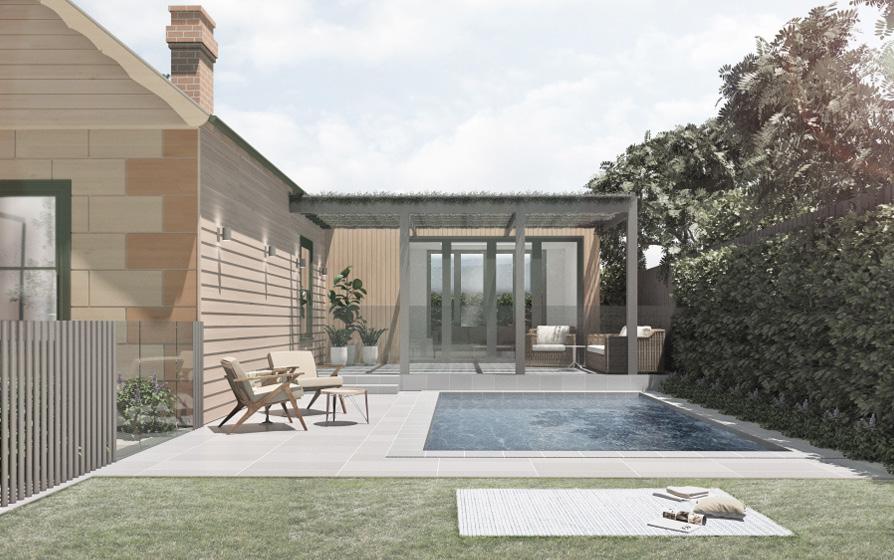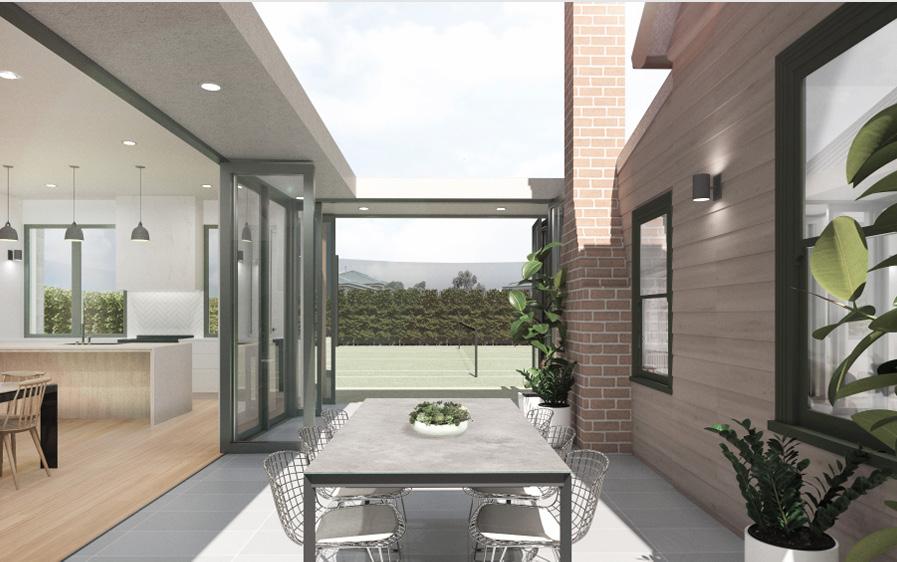All signs point to: Mount Waverley
Mount Waverley is one of Melbourne’s most desirable suburbs, known for its blend of suburban charm, excellent amenities, and strong community appeal. The area is highly regarded for its family-friendly atmosphere, characterised by tree-lined streets, well-maintained homes, and its inclusion within the prestigious Mount Waverley Secondary College zone, making it particularly attractive to families.
Residents enjoy access to an impressive range of amenities, including The Glen Shopping Centre, renowned schools, and quality healthcare facilities such as Waverley Private Hospital and Box Hill Hospital. Mount Waverley’s outstanding connectivity to Melbourne’s CBD and beyond, via Syndal and Mount Waverley train stations and the Monash Freeway, further enhances its appeal.
The suburb also boasts numerous parks, reserves, and recreational facilities like Mount Waverley Reserve and Riversdale Golf Club, offering an exceptional lifestyle amidst scenic green spaces. With ongoing developments and its enduring reputation as a high-growth area, Mount Waverley represents an ideal location for both residential and mixed-use projects, blending prestige, convenience, and potential.
32.08
31/07/2018 VC148
32.08-1
27/03/2017 VC110
32.08-2
01/01/2024 VC250
GENERALRESIDENTIALZONE
ShownontheplanningschememapasGRZ,R1Z,R2ZorR3Zwithanumber(ifshown)
Purpose
ToimplementtheMunicipalPlanningStrategyandthePlanningPolicyFramework
Toencouragedevelopmentthatrespectstheneighbourhoodcharacterofthearea
To encourage a diversity of housing types and housing growth particularly in locations offering goodaccesstoservicesandtransport.
To allow educational, recreational, religious, community and a limited range of other nonresidentialusestoservelocalcommunityneedsinappropriatelocations.
Neighbourhood character objectives
Aschedule to this zone may contain neighbourhood character objectives to be achieved for the area
Table of uses
Section 1 - Permit not required
Bed and breakfast
No more than 10 persons may be accommodated away from their normal place of residence.
At least 1 car parking space must be provided for each 2 persons able to be accommodated away from their normal place of residence.
Community care accommodation Must meet the requirements of Clause 52.22-2.
Domestic animal husbandry (other than Domestic animal boarding)
Dwelling (other than Bed and breakfast)
Home based business
Informal outdoor recreation
Medical centre
Must be no more than 2 animals.
Place of worship
The gross floor area of all buildings must not exceed 250 square metres.
Must not require a permit under Clause 52.06-3.
The site must adjoin, or have access to, a road in a Transport Zone 2 or aTransport Zone 3.
The gross floor area of all buildings must not exceed 250 square metres.
The site must adjoin, or have access to, a road in a Transport Zone 2 or aTransport Zone 3.
Use
Racing dog husbandry
Railway
Residential aged care facility
Rooming house
Small second dwelling
Condition
Must be no more than 2 animals.
Must meet the requirements of Clause 52.23-2.
Must be no more than one dwelling existing on the lot.
Must be the only small second dwelling on the lot.
Reticulated natural gas must not be supplied to the building, or part of a building, used for the small second dwelling.
Tramway
Any use listed in Clause 62.01
Must meet the requirements of Clause 62.01.
Section 2 - Permit required
Use
Accommodation (other than Community care accommodation, Dwelling, Residential aged care facility, Rooming house and Small second dwelling)
Agriculture (other thanAnimal production, Animal training,Apiculture, Domestic animal husbandry, Horse husbandry and Racing dog husbandry)
Car park
Car wash
Convenience restaurant
Convenience shop
Domestic animal husbandry (other than Domestic animal boarding) – if the Section 1 condition is not met
Food and drink premises (other than Convenience restaurant and Take away food premises)
Grazing animal production
Leisure and recreation (other than Informal outdoor recreation and Motor racing track)
Market
Condition
Must be used in conjunction with another use in Section 1 or 2.
The site must adjoin, or have access to, a road in a Transport Zone 2 or aTransport Zone 3.
The site must adjoin, or have access to, a road in a Transport Zone 2 or aTransport Zone 3.
Must be no more than 5 animals.
Use Condition
Office (other than Medical centre)
Place of assembly (other thanAmusement parlour, Carnival, Cinema based entertainment facility, Circus, Nightclub and Place of worship)
Plant nursery
Retail premises (other than Convenience shop, Food and drink premises, Market and Plant nursery)
Service station
Store
Take away food premises
Utility installation (other than Minor utility installation and Telecommunications facility)
Any other use not in Section 1 or 3
Section 3 – Prohibited Use
Amusement parlour
The use must be associated with a use or development to which clause 53.23 (Significant residential development with affordable housing) applies.
The use must be associated with a use or development to which clause 53.23 (Significant residential development with affordable housing) applies.
The site must either:
Adjoin a commercial zone or industrial zone.
Adjoin, or have access to, a road in a Transport Zone 2 or aTransport Zone 3.
The site must not exceed either:
3000 square metres.
3600 square metres if it adjoins on two boundaries a road in aTransport Zone 2 or a Transport Zone 3.
Must be in a building, not a dwelling, and used to store equipment, goods, or motor vehicles used in conjunction with the occupation of a resident of a dwelling on the lot.
The site must adjoin, or have access to, a road in a Transport Zone 2 or aTransport Zone 3.
Animal production (other than Grazing animal production)
Animal training
Cinema based entertainment facility
Domestic animal boarding
Extractive industry
Horse husbandry
Industry (other thanAutomated collection point and Car wash)
32.08-3 14/12/2023 VC253
Use
Motor racing track
Nightclub
Saleyard
Small second dwelling – if the Section 1 condition is not met
Transport terminal
Warehouse (other than Store)
Subdivision
Permit requirement
Apermitisrequiredtosubdivideland.
An application to subdivide land that would create a vacant lot less than 400 square metres capable of development for a dwelling or residential building, must ensure that each vacant lot created less than 400 square metres contains at least 25 percent as garden area This does not apply to a lot created by an application to subdivide land where that lot is created in accordance with:
Anapprovedprecinctstructureplanoranequivalentstrategicplan;
Anincorporatedplanorapproveddevelopmentplan;or
Apermitfordevelopment
An application to subdivide land, other than an application to subdivide land into lots each containing an existing dwelling or car parking space, must meet the requirements of Clause 56 and:
Mustmeetalloftheobjectivesincludedintheclausesspecifiedinthefollowingtable
Shouldmeetallofthestandardsincludedintheclausesspecifiedinthefollowingtable
– 59 lots
except Clauses 56.03-1 to 56.03-3, 56.03-5, 56.06-1 and 56.06-3.
3 – 15 lots All except Clauses 56.02-1, 56.03-1 to 56.03-4, 56.05-2, 56.06-1, 56.06-3 and 56.06-6.
2 lots Clauses 56.03-5, 56.04-2, 56.04-3, 56.04-5, 56.06-8 to 56.09-2.
Apermit must not be granted which would allow a separate lot to be created for land containing asmallseconddwelling
VicSmart applications
Subject to Clause 71.06, an application under this clause for a development specified in Column 1 is a class of VicSmart application and must be assessed against the provision specified in Column2
Class of application
Subdivide land to realign the common boundary between 2 lots where:
The area of either lot is reduced by less than 15 percent.
The general direction of the common boundary does not change.
Subdivide land into lots each containing an existing building or car parking space where:
The buildings or car parking spaces have been constructed in accordance with the provisions of this scheme or a permit issued under this scheme.
An occupancy permit or a certificate of final inspection has been issued under the Building Regulations in relation to the buildings within 5 years prior to the application for a permit for subdivision.
Subdivide land into 2 lots if:
The construction of a building or the construction or carrying out of works on the land:
– Has been approved under this scheme or by a permit issued under this scheme and the permit has not expired.
– Has started lawfully
The subdivision does not create a vacant lot.
or
Minimum garden area requirement
Information requirements and decision guidelines
Clause 59.01
Clause 59.02
Clause 59.02
An application to construct or extend a dwelling, small second dwelling or residential building onalotmustprovideaminimumgardenareaassetoutinthefollowingtable:
Thisdoesnotapplyto:
An application to construct or extend a dwelling, small second dwelling or residential building if specified in a schedule to this zone as exempt from the minimum garden area requirement;
An application to construct or extend a dwelling, small second dwelling or residential buildingonalotif:
– The lot is designated as a medium density housing site in an approved precinct structure planoranapprovedequivalentstrategicplan;
– The lot is designated as a medium density housing site in an incorporated plan or approved developmentplan;or
An application to alter or extend an existing building that did not comply with the minimum gardenarearequirementofClause3208-4ontheapprovaldateofAmendmentVC110
Construction and extension of one dwelling on a lot
Permit requirement
Apermitisrequiredtoconstructorextendonedwellingonalotlessthan300squaremetres.
Apermitisrequiredtoconstructorextendafrontfencewithin3metresofastreetifthefenceis associated with one dwelling on a lot less than 300 square metres and the fence exceeds the maximumheightspecifiedinClause5406-2
AdevelopmentmustmeettherequirementsofClause54
No permit required
Nopermitisrequiredto:
Constructorcarryoutworksnormaltoadwelling
Construct or extend an out-building (other than a garage or carport) on a lot provided the gross floor area of the out-building does not exceed 10 square metres and the maximum buildingheightisnotmorethan3metresabovegroundlevel
Makestructuralchangestoadwellingprovidedthesizeofthedwellingisnotincreasedorthe numberofdwellingsisnotincreased.
VicSmart applications
Subject to Clause 71.06, an application under this clause for a development specified in Column 1 is a class of VicSmart application and must be assessed against the provision specified in Column2
Class of application
or extend
A3 Street setback.
A10 Side and rear setbacks.
A11 Walls on boundaries.
A12 Daylight to existing windows.
A13 North-facing windows.
A14 Overshadowing open space.
A15 Overlooking.
For the purposes of this class of VicSmart application, the Clause 54 standards specified above are mandatory
Information requirements and decision guidelines
Construct
a dwelling on a lot less than 300 square metres if the development meets the requirements in the following standards of Clause 54:
Clause 59.14
32.08-6
14/12/2023
Class of application Information requirements and decision guidelines
If a schedule to the zone specifies a requirement of a standard different from a requirement set out in the Clause 54 standard, the requirement in the schedule to the zone applies and must be met.
Construct or extend a front fence within 3 metres of a street if the fence is associated with one dwelling on a lot less than 300 square metres.
Construction and extension of a small second dwelling on a lot
Permit requirement
A permit is required to construct or extend a small second dwelling on a lot of less than 300 squaremetres.
AdevelopmentmustmeettherequirementsofClause54
VicSmart applications
Subject to Clause 7106, an application under this clause for a development specified in Column 1 is a class of VicSmart application and must be assessed against the provision specified in Column2
Class of application
Construct or extend a small second dwelling on a lot less than 300 square metres if the development meets the requirements in the following standards of Clause 54:
A3 Street setback.
A9 Building setback.
A9.1 Safety and accessibility
A10 Side and rear setbacks.
A11 Walls on boundaries.
A12 Daylight to existing windows.
A13 North-facing windows.
A14 Overshadowing open space.
A15 Overlooking.
For the purposes of this class of VicSmart application, the Clause 54 standards specified above are mandatory
If a schedule to the zone specifies a requirement of a standard different from a requirement set out in the Clause 54 standard, the requirement in the schedule to the zone applies and must be met.
requirements and decision guidelines
32.08-7
14/12/2023
Construction and extension of two or more dwellings on a lot, dwellings on common property and residential buildings
Permit requirement
Apermitisrequiredto:
Constructadwellingifthereisatleastonedwellingexistingonthelot.
Clause 59.03
Clause 59.14
32.08-8 14/12/2023 VC253
Constructtwoormoredwellingsonalot
Extendadwellingiftherearetwoormoredwellingsonthelot
Constructorextendadwellingifitisoncommonproperty
Constructorextendaresidentialbuilding.
Apermitisrequiredtoconstructorextendafrontfencewithin3metresofastreetif:
Thefenceisassociatedwith2ormoredwellingsonalotoraresidentialbuilding,and ThefenceexceedsthemaximumheightspecifiedinClause5506-2
Adevelopment must meet the requirements of Clause 55. This does not apply to a development offiveormorestoreys,excludingabasement
An apartment development of five or more storeys, excluding a basement, must meet the requirementsofClause58
VicSmart applications
Subject to Clause 71.06, an application under this clause for a development specified in Column 1 is a class of VicSmart application and must be assessed against the provision specified in Column2.
Class of application Information requirements and decision guidelines
Construct or extend a front fence within 3 metres of a street if the fence is associated with 2 or more dwellings on a lot or a residential building.
Clause 59.03
Transitional provisions
Clause 55 of this scheme, as in force immediately before the approval date of Amendment VC136,continuestoapplyto:
Anapplicationforaplanningpermitlodgedbeforethatdate
An application for an amendment of a permit under section 72 of the Act, if the original permitapplicationwaslodgedbeforethatdate
Clause58doesnotapplyto:
AnapplicationforaplanningpermitlodgedbeforetheapprovaldateofAmendmentVC136
An application for an amendment of a permit under section 72 of the Act, if the original permitapplicationwaslodgedbeforetheapprovaldateofAmendmentVC136
Clauses 55 and 58 of this scheme, as in force immediately before the approval date of AmendmentVC174,continuetoapplyto:
Anapplicationforaplanningpermitlodgedbeforethatdate
An application for an amendment of a permit under section 72 of the Act, if the original permitapplicationwaslodgedbeforethatdate.
Requirements of Clause 54 and Clause 55
Ascheduletothiszonemayspecifytherequirementsof:
StandardsA3,A5,A6,A10,A11,A17andA20ofClause54ofthisscheme StandardsB6,B8,B9,B13,B17,B18,B28andB32ofClause55ofthisscheme
32.08-9
14/12/2023 VC253
32.08-10
14/12/2023
Ifarequirementisnotspecifiedinascheduletothiszone,therequirementsetoutintherelevant standardofClause54orClause55applies
Residential aged care facility
Permit requirements
Apermitisrequiredtoconstructabuildingorconstructorcarryoutworksforaresidentialaged carefacility.
AdevelopmentmustmeettherequirementsofClause5317-Residentialagedcarefacility
Buildings
and works associated with a Section 2 use
ApermitisrequiredtoconstructabuildingorconstructorcarryoutworksforauseinSection2 ofClause3208-2
VicSmart applications
Subject to Clause 7106, an application under this clause for a development specified in Column 1 is a class of VicSmart application and must be assessed against the provision specified in Column2.
Class of application
Construct a building or construct or carry out works where:
The building or works are not associated with a dwelling, primary school or secondary school and have an estimated cost of up to $100,000; or
The building or works are associated with a primary school or secondary school and have an estimated cost of up to $500,000; and
The requirements in the following standards of Clause 54 are met, where the land adjoins land in a residential zone used for residential purposes:
– A10 Side and rear setbacks.
– A11 Walls on boundaries.
– A12 Daylight to existing windows.
– A13 North-facing windows.
– A14 Overshadowing open space.
– A15 Overlooking.
For the purposes of this class of VicSmart application, the Clause 54 standards specified above are mandatory
If a schedule to the zone specifies a requirement of a standard different from a requirement set out in the Clause 54 standard, the requirement in the schedule to the zone applies and must be met.
Information requirements and decision guidelines
Clause 59.04
32.08-11
14/12/2023 VC253
Maximum building height requirement for a dwelling, small second dwelling or residential building
Abuilding must not be constructed for use as a dwelling, small second dwelling or a residential buildingthat:
exceedsthemaximumbuildingheightspecifiedinascheduletothiszone;or containsmorethanthemaximumnumberofstoreysspecifiedinascheduletothiszone
If no maximum building height or maximum number of storeys is specified in a schedule to this zone:
thebuildingheightmustnotexceed11metres;and thebuildingmustcontainnomorethan3storeysatanypoint.
A building may exceed the applicable maximum building height or contain more than the applicablemaximumnumberofstoreysif:
It replaces an immediately pre-existing building and the new building does not exceed the buildingheightorcontainagreaternumberofstoreysthanthepre-existingbuilding.
There are existing buildings on both abutting allotments that face the same street and the new building does not exceed the building height or contain a greater number of storeys than the loweroftheexistingbuildingsontheabuttingallotments
It is on a corner lot abutted by lots with existing buildings and the new building does not exceed the building height or contain a greater number of storeys than the lower of the existingbuildingsontheabuttingallotments.
Itisconstructedpursuanttoavalidbuildingpermitthatwasineffectpriortotheintroduction ofthisprovision
An extension to an existing building may exceed the applicable maximum building height or contain more than the applicable maximum number of storeys if it does not exceed the building heightoftheexistingbuildingorcontainagreaternumberofstoreysthantheexistingbuilding.
Abuilding may exceed the maximum building height by up to 1 metre if the slope of the natural ground level, measured at any cross section of the site of the building wider than 8 metres, is greaterthan25degrees
Abasement is not a storey for the purposes of calculating the number of storeys contained in a building
The maximum building height and maximum number of storeys requirements in this zone or a scheduletothiszoneapplywhetherornotaplanningpermitisrequiredfortheconstructionofa building.
Building height if land is subject to inundation
If the land is in a Special Building Overlay, Land Subject to Inundation Overlay or is land liable to inundation the maximum building height specified in the zone or schedule to the zone is the vertical distance from the minimum floor level determined by the relevant drainage authority or floodplainmanagementauthoritytotherooforparapetatanypoint.
Anapplicationmustbeaccompaniedbythefollowinginformation,asappropriate:
For a residential development of four storeys or less, the neighbourhood and site description anddesignresponseasrequiredinClause54andClause55
For an apartment development of five or more storeys, an urban context report and design responseasrequiredinClause5801
For an application for subdivision, a site and context description and design response as requiredinClause56.
Plansdrawntoscaleanddimensionedwhichshow:
32 08-13
14/12/2023 VC253
32.08-14
14/12/2023 VC253
Setbackstopropertyboundaries
The likely effects, if any, on adjoining land, including noise levels, traffic, the hours of delivery and despatch of good and materials, hours of operation and light spill, solar access andglare.
Anyotherapplicationrequirementsspecifiedinascheduletothiszone.
If in the opinion of the responsible authority an application requirement is not relevant to the evaluationofanapplication,theresponsibleauthoritymaywaiveorreducetherequirement
Exemption from notice and review
Subdivision
An application to subdivide land into lots each containing an existing dwelling or car parking space is exempt from the notice requirements of section 52(1)(a), (b) and (d), the decision requirementsofsection64(1),(2)and(3)andthereviewrightsofsection82(1)oftheAct
Decision guidelines
Before deciding on an application, in addition to the decision guidelines in Clause 65, the responsibleauthoritymustconsider,asappropriate:
General
TheMunicipalPlanningStrategyandthePlanningPolicyFramework
Thepurposeofthiszone
Theobjectivessetoutinascheduletothiszone.
Anyotherdecisionguidelinesspecifiedinascheduletothiszone.
The impact of overshadowing on existing rooftop solar energy systems on dwellings on adjoining lots in a General Residential Zone, Mixed Use Zone, Neighbourhood Residential Zone,ResidentialGrowthZoneorTownshipZone
Subdivision
Thepatternofsubdivisionanditseffectonthespacingofbuildings
For subdivision of land for residential development, the objectives and standards of Clause 56
Dwellings, small second dwellings and residential buildings
For the construction and extension of one dwelling on a lot and a small second dwelling, the applicableobjectives,standardsanddecisionguidelinesofClause54
For the construction and extension of two or more dwellings on a lot, dwellings on common property and residential buildings, the objectives, standards and decision guidelines of Clause 55 This does not apply to an apartment development of five or more storeys, excluding a basement
For the construction and extension of an apartment development of five or more storeys, excludingabasement,theobjectives,standardsanddecisionsguidelinesofClause58
Non-residential use and development
Whethertheuseordevelopmentiscompatiblewithresidentialuse
Whethertheusegenerallyserveslocalcommunityneeds
Thescaleandintensityoftheuseanddevelopment.
32.08-15
Thedesign,height,setbackandappearanceoftheproposedbuildingsandworks
Theproposedlandscaping
Theprovisionofcarandbicycleparkingandassociatedaccessways
Anyproposedloadingandrefusecollectionfacilities.
Thesafety,efficiencyandamenityeffectsoftraffictobegeneratedbytheproposal.
14/12/2023 VC253 Signs
32.08-16
14/12/2023 VC253
SignrequirementsareatClause52.05.ThiszoneisinCategory3.
Transitional provisions
The minimum garden area requirements of Clause 32.08-4 and the maximum building height andnumberofstoreysrequirementsofClause3208-9introducedbyAmendmentVC110donot applyto:
A planning permit application for the construction or extension of a dwelling or residential buildinglodgedbeforetheapprovaldateofAmendmentVC110.
Where a planning permit is not required for the construction or extension of a dwelling or residentialbuilding:
– A building permit issued for the construction or extension of a dwelling or residential buildingbeforetheapprovaldateofAmendmentVC110
– A building surveyor has been appointed to issue a building permit for the construction or extension of a dwelling or residential building before the approval date of Amendment VC110. A building permit must be issued within 12 months of the approval date of AmendmentVC110.
– Abuildingsurveyorissatisfied,andcertifiesinwriting,thatsubstantialprogresswasmade on the design of the construction or extension of a dwelling or residential building before the approval date of Amendment VC110 A building permit must be issued within 12 monthsoftheapprovaldateofAmendmentVC110
The minimum garden area requirement of Clause 32.08-3 introduced by Amendment VC110 does not apply to a planning permit application to subdivide land for a dwelling or a residential buildinglodgedbeforetheapprovaldateofAmendmentVC110
MONASH RESIDENTIALAREAS
Permeability
Landscaping
An area of 75 square metres, with one part of the private open space at the side or the rear of the dwelling or residential building with a minimum area of 35 square metres, a minimum widthof5metresandconvenientaccessfromalivingroom;or
A balcony of 8 square metres with a minimum width of 16 metresandconvenientaccessfromalivingroom;or
Aroof top area of 10 square metres with a minimum width of 2 metresandconvenientaccessfromalivingroom.
4.0
03/05/2024 VC255
5.0
Maximum building height requirement for a dwelling, small second dwelling or residential building
Nonespecified
03/05/2024 VC255 Application requirements
Nonespecified
6.0
03/05/2024 VC255 Decision guidelines
Nonespecified
31/07/2018 VC148
43 01-1
14/12/2023 VC253
ShownontheplanningschememapasHOwithanumber(ifshown)
Purpose
ToimplementtheMunicipalPlanningStrategyandthePlanningPolicyFramework
Toconserveandenhanceheritageplacesofnaturalorculturalsignificance
Toconserveandenhancethoseelementswhichcontributetothesignificanceofheritageplaces
Toensurethatdevelopmentdoesnotadverselyaffectthesignificanceofheritageplaces.
To conserve specified heritage places by allowing a use that would otherwise be prohibited if thiswilldemonstrablyassistwiththeconservationofthesignificanceoftheheritageplace.
Scope
The requirements of this overlay apply to heritage places specified in the schedule to this overlay Aheritage place includes both the listed heritage item and its associated land Heritage placesmayalsobeshownontheplanningschememap
Permit requirement
Apermitisrequiredto:
Subdivideland.
Demolishorremoveabuilding
Constructabuildingorconstructorcarryoutworks,including:
– Domesticservicesnormaltoadwellingiftheservicesarevisiblefromastreet(otherthana lane)orpublicpark
– Asolar energy system attached to a building that primarily services the land on which it is situated if the system is visible from a street (other than a lane) or public park and if the schedule to this overlay specifies the heritage place as one where solar energy system controlsapply
– Arainwater tank if the rainwater tank is visible from a street (other than a lane) or public park
– Afence,ifthefenceisvisiblefromastreet(otherthanalane)orpublicpark.
– Roadworks which change the appearance of a heritage place or which are not generally undertakentothesamedetails,specificationsandmaterials.
– Buildings or works associated with a railway, railway station or tramway constructed or carriedoutbyoronbehalfoftheHead,TransportforVictoria
– Streetfurnitureotherthan:
– Traffic signals, traffic signs, bus shelters, fire hydrants, parking meters, post boxes and seating.
– Speedhumps,pedestrianrefugesandsplitterislands.
– Adomestic swimming pool or spa and associated mechanical and safety equipment, if the swimming pool or spa and associated equipment are visible from a street (other than a lane)orpublicpark
– A pergola or verandah, including an open-sided pergola or verandah to a dwelling with a finished floor level not more than 800mm above ground level and a maximum building heightof3metresabovegroundlevel.
– A deck, including a deck to a dwelling with a finished floor level not more than 800mm abovegroundlevel,ifthedeckisvisiblefromastreet(otherthanalane)orpublicpark
– Non-domestic disabled access, excluding a non-domestic disabled access ramp if the ramp isnotvisiblefromastreet(otherthanalane)orpublicpark
– An electric vehicle charging station if the charging station is visible from a street (other thanalane)orpublicpark
– Services normal to a building other than a dwelling or small second dwelling, including chimneys, flues, skylights, heating and cooling systems, hot water systems, security systems and cameras, downpipes, window shading devices, or similar, if the works are visiblefromastreet(otherthanalane)orpublicpark
Externallyalterabuildingbystructuralwork,rendering,sandblastingorinanyotherway Constructordisplayasign
Externally paint a building if the schedule to this overlay specifies the heritage place as one whereexternalpaintcontrolsapply.
Externallypaintanunpaintedsurface.
Externallypaintabuildingifthepaintingconstitutesanadvertisement
Internally alter a building if the schedule to this overlay specifies the heritage place as one whereinternalalterationcontrolsapply
Carry out works, repairs and routine maintenance which change the appearance of a heritage placeorwhicharenotundertakentothesamedetails,specificationsandmaterials.
Remove, destroy or lop a tree if the schedule to this overlay specifies the heritage place as onewheretreecontrolsapply Thisdoesnotapply:
– To any action which is necessary to keep the whole or any part of a tree clear of an electric line provided the action is carried out in accordance with a code of practice prepared under Section86ofthe Electricity Safety Act 1998
– Ifthetreepresentsanimmediateriskofpersonalinjuryordamagetoproperty.
VicSmart applications
Subject to Clause 71.06, an application under this clause for a development specified in Column 1 is a class of VicSmart application and must be assessed against the provision specified in Column2.
Class of application Information requirements and decision guidelines
Subdivide land to realign the common boundary between 2 lots where the area of either lot is reduced by less than 15 percent and the general direction of the common boundary does not change.
Subdivide land into lots each containing an existing building or car parking space where:
– The buildings or car parking spaces have been constructed in accordance with the provisions of this scheme or a permit issued under this scheme.
– An occupancy permit or a certificate of final inspection has been issued under the Building Regulations in relation to the buildings within 5 years prior to the application for a permit for subdivision.
Subdivide land into 2 lots if:
– The construction of a building or the construction or carrying out of works on the land is approved under this scheme or by a permit issued under this scheme and the permit has not expired.
– The construction or carrying out of the approved building or works on the land has started lawfully
Clause 59.07
43.01-2
21/11/2017 VC141
Class of application
– The subdivision does not create a vacant lot.
Demolish or remove an outbuilding (including a carport, garage, pergola, verandah, deck, shed or similar structure) unless the outbuilding is specified in the schedule to the Heritage Overlay
Demolish or remove a fence unless the fence is specified in the schedule to the Heritage Overlay
Externally alter a non-contributory building.
External painting.
Construct a fence.
Construct a carport, garage, pergola, verandah, deck, shed or similar structure.
Construct and install domestic services normal to a dwelling.
Construct and install a non-domestic disabled access ramp.
Construct a vehicle cross-over
Construct a domestic swimming pool or spa and associated mechanical equipment and safety fencing.
Construct a rainwater tank.
Construct or display a sign.
Lop a tree.
Construct or install a solar energy system attached to a dwelling or small second dwelling.
Construct and install an electric vehicle charging station.
Construct and install services normal to a building other than a dwelling or small second dwelling, including chimneys, flues, skylights, heating and cooling systems, hot water systems, security systems and cameras, downpipes, window shading devices, or similar
Places in the Victorian Heritage Register
Information requirements and decision guidelines
43.01-3
14/12/2023 VC253
A heritage place which is included in the Victorian Heritage Register is subject to the requirementsofthe Heritage Act 2017 .
Permit requirement
A permit is required under this overlay to subdivide a heritage place which is included in the VictorianHeritageRegister Thisincludesthesubdivisionorconsolidationoflandincludingany buildingorairspace
Referral of applications
AnapplicationtosubdivideaheritageplacewhichisincludedintheVictorianHeritageRegister mustbereferredtotherelevantreferralauthorityunderSection55oftheActinaccordancewith Clause66ofthisscheme.
No permit required
Nopermitisrequiredunderthisoverlay:
For anything done in accordance with an incorporated plan specified in a schedule to this overlay
43.01-4 14/12/2023
VC253
To internally alter a church for liturgical purposes if the responsible authority is satisfied that thealterationsarerequiredforliturgicalpurposes
For interments, burials and erection of monuments, re-use of graves, burial of cremated remains and exhumation of remains in accordance with the Cemeteries and Crematoria Act 2003 .
To develop a heritage place which is included in the Victorian Heritage Register, other than an application to subdivide a heritage place of which all or part is included in the Victorian HeritageRegister
To construct a building or construct or carry out works for a small second dwelling if all the followingrequirementsaremet:
– Thebuildingheightmustnotexceed5metres.
– Thebuildingmustbefinishedusingmutedtonesandcolours.
Exemption from notice and review
An application under this overlay for any of the following classes of development is exempt from the notice requirements of section 52(1) (a), (b) and (d), the decision requirements of section64(1),(2)and(3)andthereviewrightsofsection82(1)oftheAct:
Demolition or removal of an outbuilding (including a carport, garage, pergola, verandah, deck, shed or similar structure) unless the outbuilding is specified in the schedule to this overlay.
Demolitionorremovalofafenceunlessthefenceisspecifiedinthescheduletothisoverlay
Externalalterationofabuilding
Externalpainting
Constructionofafence.
Constructionofacarport,garage,pergola,verandah,deck,shedorsimilarstructure.
Domesticservicesnormaltoadwelling.
Carryoutworks,repairsandroutinemaintenance
Internallyalterabuilding
Non-domesticdisabledaccessramp
Constructionofavehiclecross-over.
Construction of a domestic swimming pool or spa and associated mechanical equipment and safetyfencing.
Constructionofatenniscourt
Constructionofarainwatertank
Constructionordisplayofasign
Loppingofatree
Construction of seating, picnic tables, drinking taps, barbeques, rubbish bins, security lighting,irrigation,drainageorundergroundinfrastructure,bollards,telephoneboxes.
Roadworks
Anelectricvehiclechargingstation
Services normal to a building other than a dwelling or a small second dwelling, including chimneys, flues, skylights, heating and cooling systems, hot water systems, security systems andcameras,downpipes,windowshadingdevices,orsimilar.
43.01-5
24/01/2020 VC160
43.01-6
31/07/2018 VC148
43.01-7
Statements of significance
The schedule to this overlay must specify a statement of significance for each heritage place included in the schedule after the commencement of Amendment VC148 This does not apply to:
A heritage place included in the schedule to this overlay by an amendment prepared or authorised by the Minister under section 8(1)(b) or section 8A(4) of theAct before or within threemonthsafterthecommencementofAmendmentVC148.
Aregistered heritage place included in the Victorian Heritage Register established under Part 3ofthe Heritage Act 2017
Aheritageplaceincludedinthescheduletothisoverlayonaninterimbasis
Heritage design guidelines
The schedule to this overlay may specify heritage design guidelines for any heritage place included in the schedule. A heritage design guideline must not contain any mandatory requirements.
31/07/2018 VC148 Application requirements
An application must be accompanied by any information specified in the schedule to this overlay.
43.01-8
24/01/2020 VC160
Decision guidelines
Before deciding on an application, in addition to the decision guidelines in Clause 65, the responsibleauthoritymustconsider,asappropriate:
TheMunicipalPlanningStrategyandthePlanningPolicyFramework
The significance of the heritage place and whether the proposal will adversely affect the naturalorculturalsignificanceoftheplace.
Any applicable statement of significance (whether or not specified in the schedule to this overlay),heritagestudyandanyapplicableconservationpolicy
Anyapplicableheritagedesignguidelinespecifiedinthescheduletothisoverlay
Whether the location, bulk, form or appearance of the proposed building will adversely affect thesignificanceoftheheritageplace
Whether the location, bulk, form and appearance of the proposed building is in keeping with thecharacterandappearanceofadjacentbuildingsandtheheritageplace.
Whether the demolition, removal or external alteration will adversely affect the significance oftheheritageplace
Whethertheproposedworkswilladverselyaffectthesignificance,characterorappearanceof theheritageplace
Whethertheproposedsubdivisionwilladverselyaffectthesignificanceoftheheritageplace.
Whether the proposed subdivision may result in development which will adversely affect the significance,characterorappearanceoftheheritageplace.
Whether the proposed sign will adversely affect the significance, character or appearance of theheritageplace
Whether the lopping or development will adversely affect the health, appearance or significanceofthetree
Whether the location, style, size, colour and materials of the proposed solar energy system willadverselyaffectthesignificance,characterorappearanceoftheheritageplace.
43.01-9
31/07/2018 VC148
Use of a heritage place
Apermit may be granted to use a heritage place (including a heritage place which is included in the Victorian Heritage Register) for a use which would otherwise be prohibited if all of the followingapply:
The schedule to this overlay specifies the heritage place as one where prohibited uses may be permitted.
Theusewillnotadverselyaffectthesignificanceoftheheritageplace.
The benefits obtained from the use can be demonstrably applied towards the conservation of theheritageplace
Decision guidelines
Before deciding on an application, in addition to the decision guidelines in Clause 65, the responsibleauthoritymustconsidertheeffectoftheuseontheamenityofthearea
43 01-10
31/07/2018 VC148
Aboriginal heritage places
Aheritage place specified in the schedule to this overlay as anAboriginal heritage place is also subjecttotherequirementsofthe Aboriginal Heritage Act 2006
PS map ref Heritageplace External paint controls apply? Internal alteration controls apply? Tree controls apply? Solarenergy systemcontrols apply?
HO45 236LawrenceRoad , Mount Waverley (8-4)
farmhouseand 6MontereyPines
HO46 241-243LawrenceRoad , Mount Waverley (8-5)
HO47 262LawrenceRoad , Mount Waverley (8-6)
HO48 276-278LawrenceRoad , Mount Waverley (8-7)
farmhouse
HO49 15LegonRoad , OakleighSouth (26-1)
HO50 176-180LumRoad , WheelersHill (17-1)
Outbuildingsor fencesnotexempt underClause 43.01-4
Includedonthe VictorianHeritage Registerunder theHeritageAct 2017? Prohibited uses permitted? Aboriginal heritage place?







