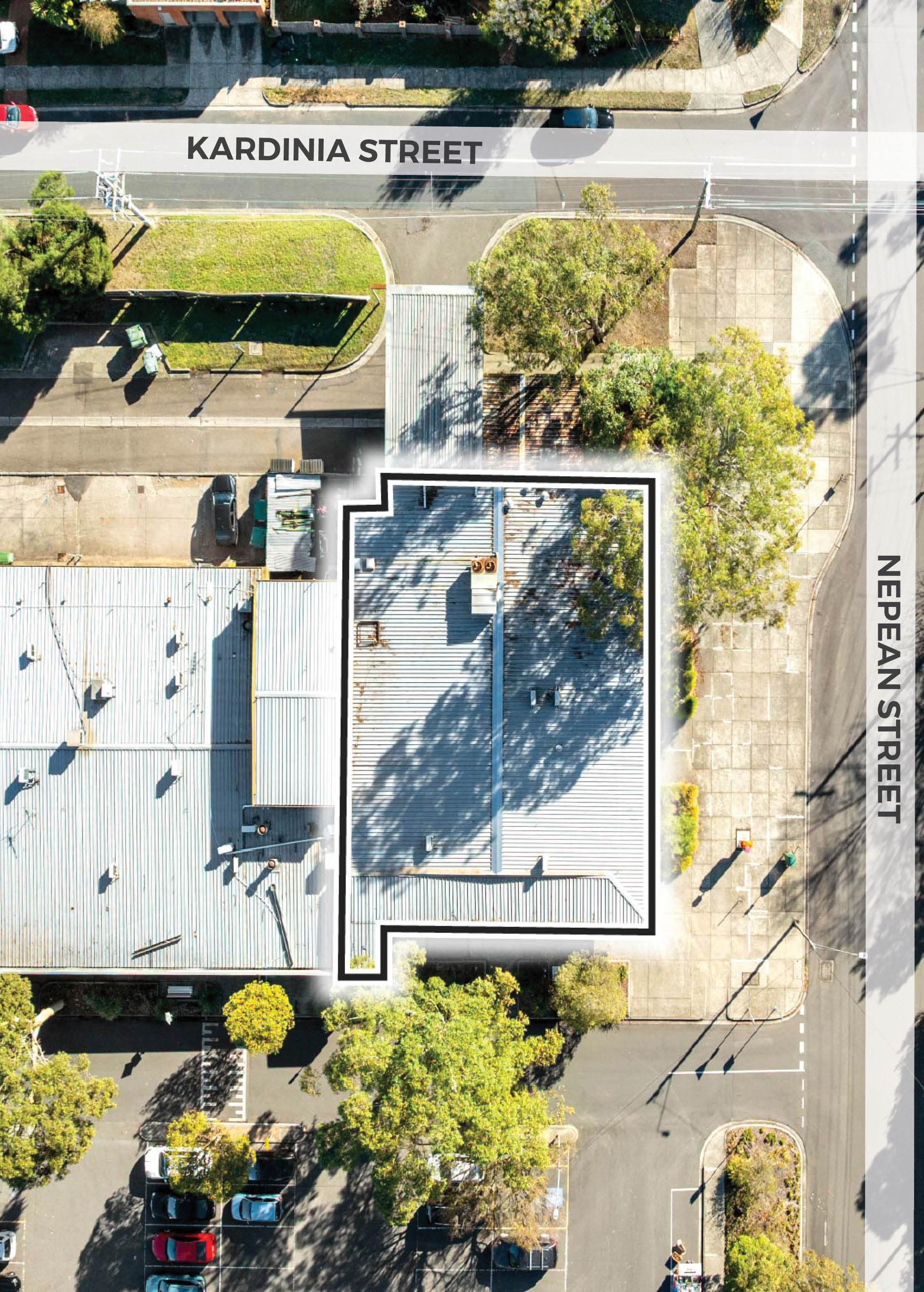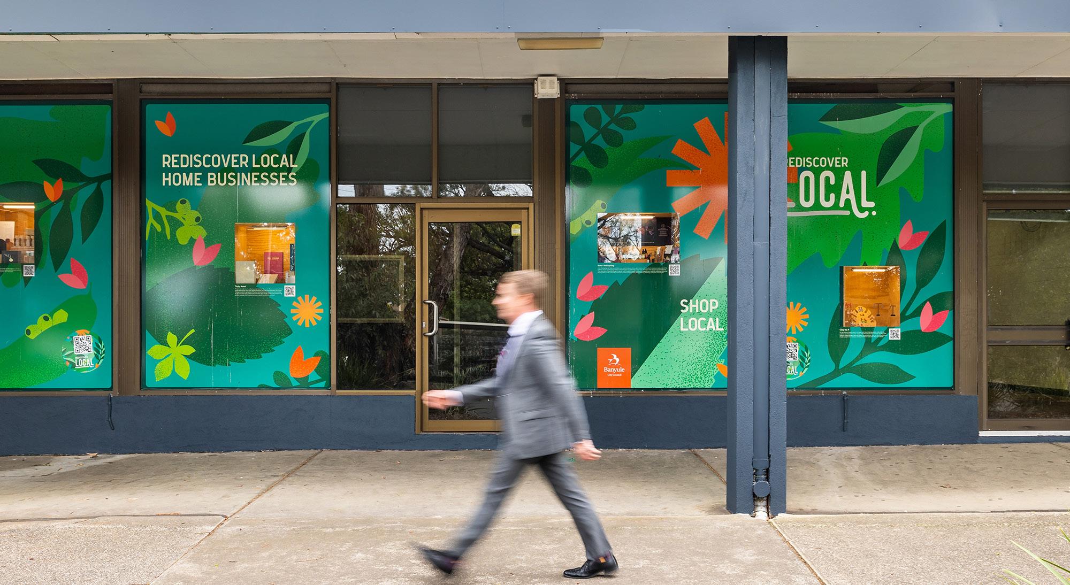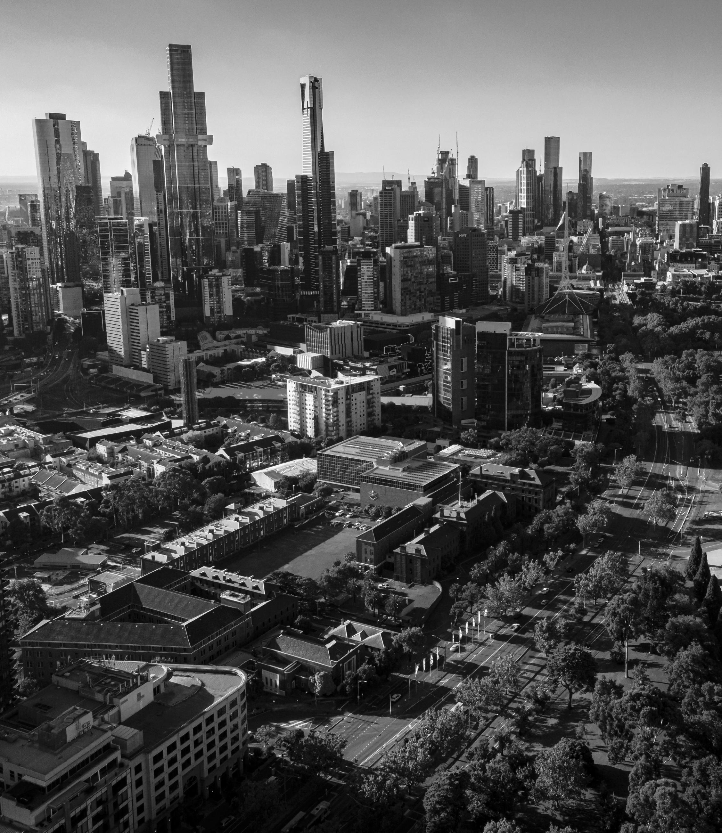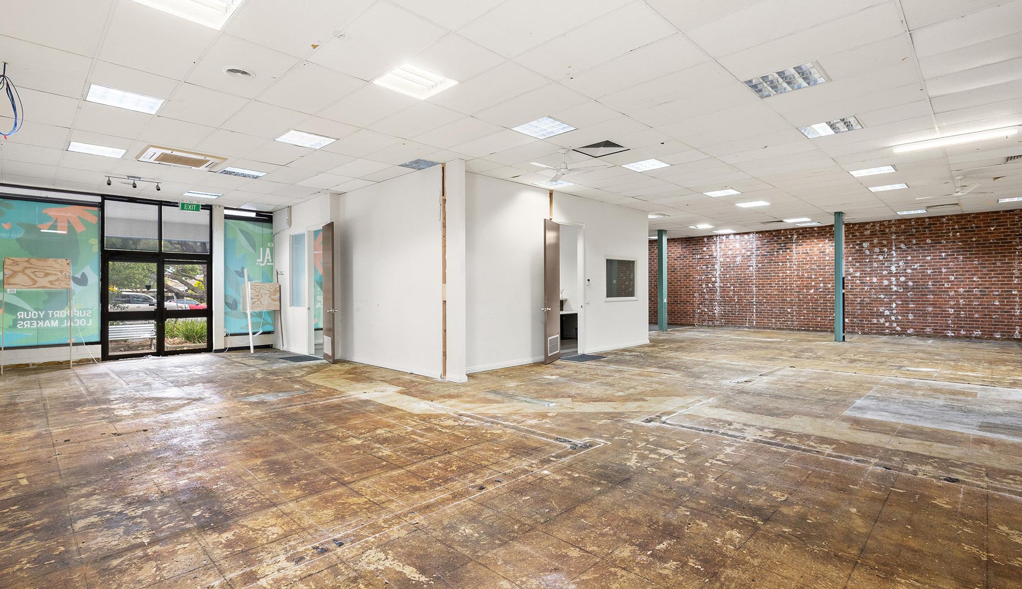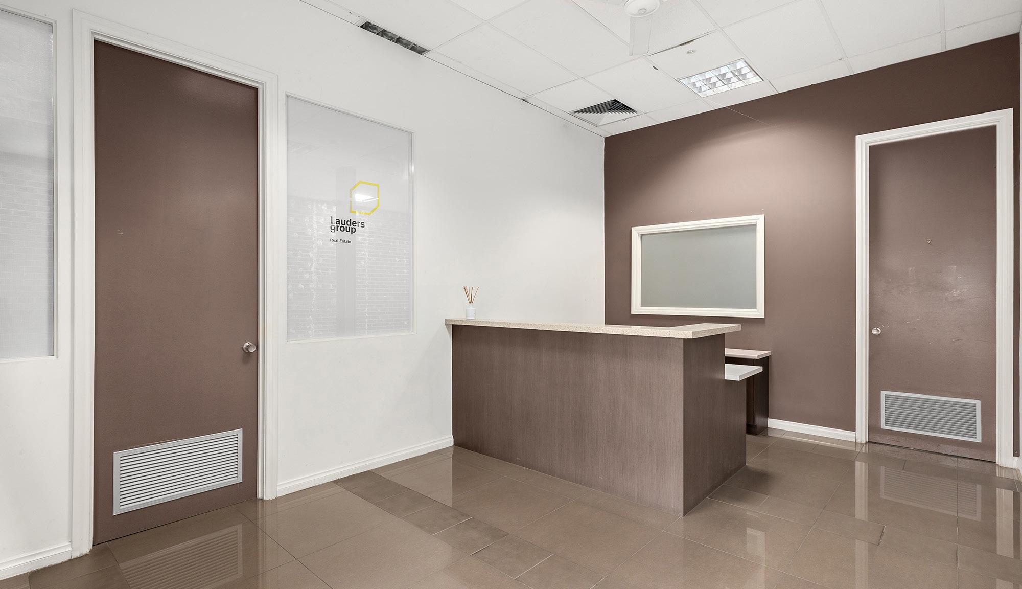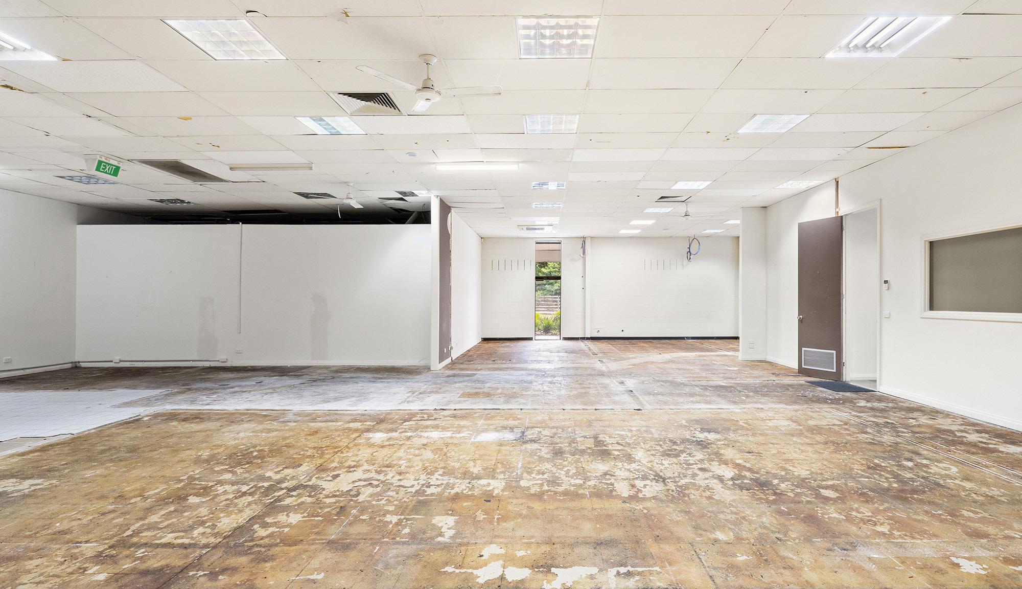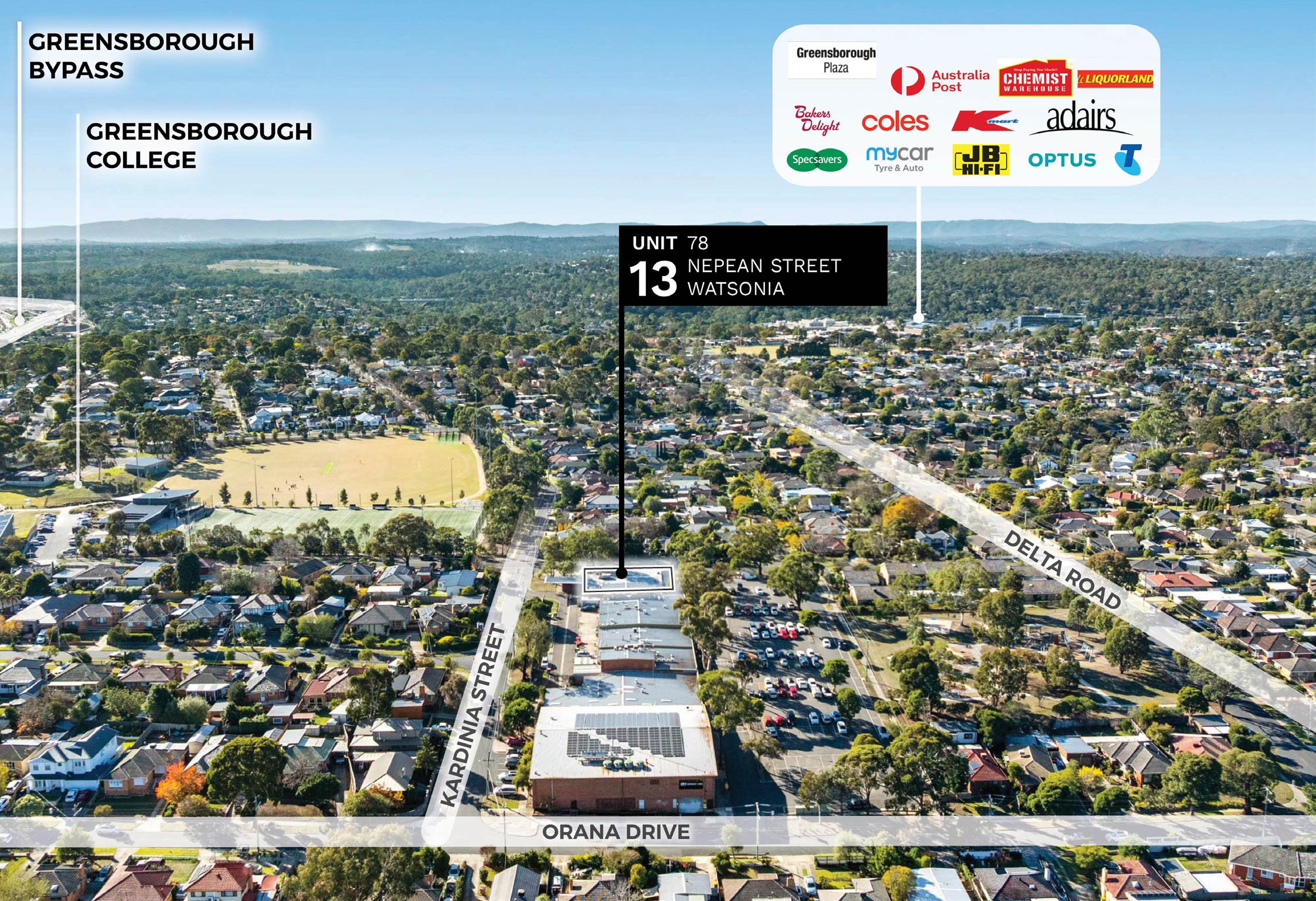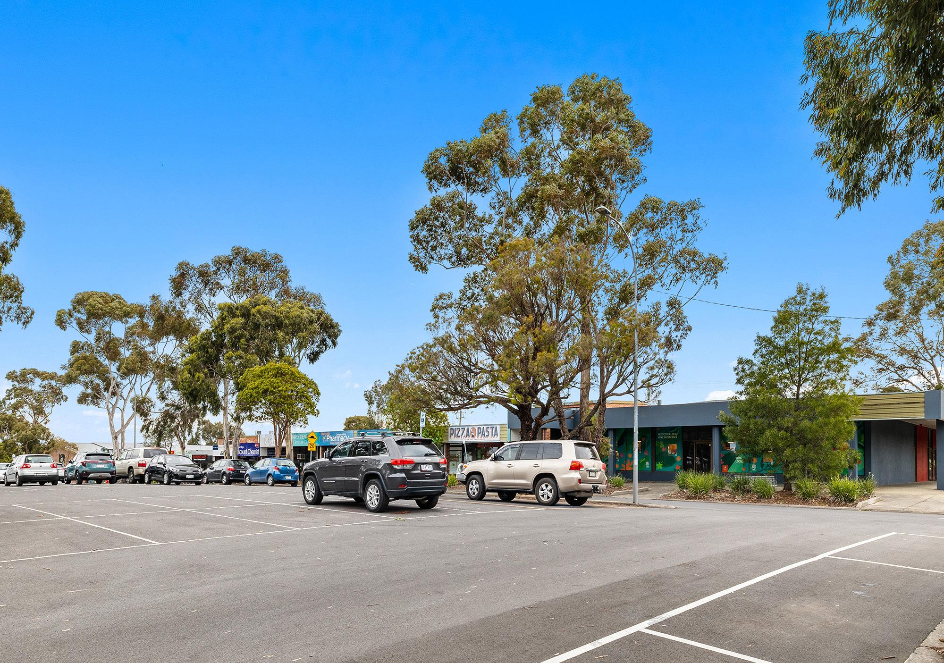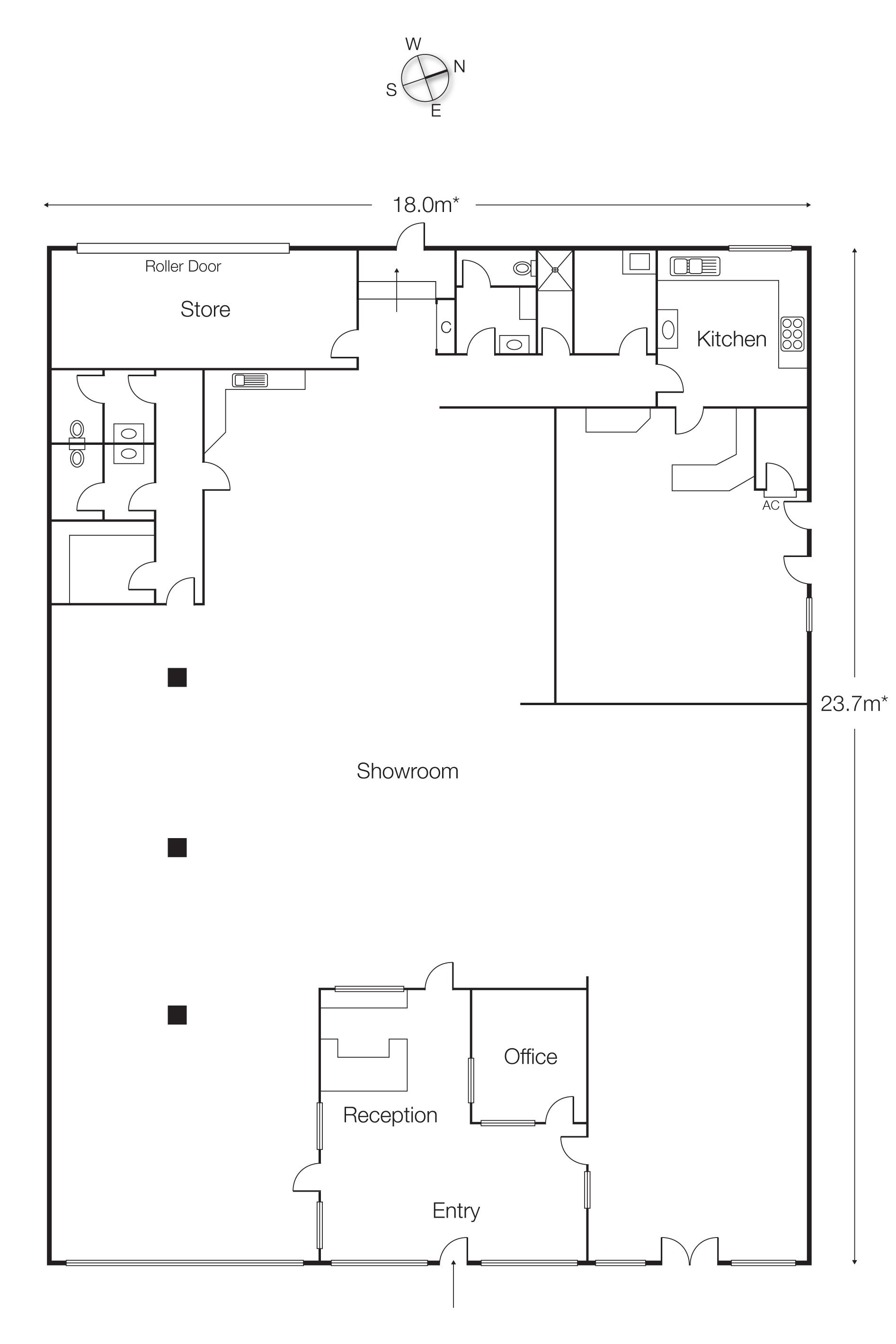POINT OF VIEW
Anchored by a titan tenant in Lees Super IGA, the foot traffic here is as high as the waitlist to get in. Establish yourself on the most prominent corner of the (shopping) centre of it all.
Craig McKellar | 0431 892 780 craig.mckellar@cva.melbourne
“Prime corner space in the heart of Watsonia – where high foot traffic meets community connection. The perfect spot to grow your business.”
Craig has been transacting commercial real estate in Melbourne’s north for more than a decade. And in that time, he’s marvelled at how the properties within this point of the city have adapted to the burgeoning urban landscape. It’s a transformation he has witnessed not just as a real estate agent but a property consultant, too. He’s equipped with the resources to think beyond today and forecast market trends, investor profitability and even Melbourne’s weather — yes, you should always pack a jumper.
Luca Angelico | 0447 772 782
luca.angelico@cva.melbourne
“Stand out where it counts – a premium corner position in central Watsonia, surrounded by local energy and constant footfall. Your business belongs here”
With an interest in commerce and experience in construction management, Luca has both the creativity and practical problemsolving skills needed to cut it in this industry. Enthusiastic. Committed. Diligent. Having joined CVA in 2017, it was 2020 that saw him become a Sales and Leasing Executive.
A role in which Luca is able to showcase his enthusiastic side, fixated on even the smallest of details which make all the difference in helping both developers and investors alike. It’s all of this that will keep you interested in working with him, well beyond the point at which your transaction concludes.
The property at 13/78-92 Nepean Street features a total land area of 646 sqm* and a spacious building area of 450 sqm*, strategically located on a prime corner within a beloved community shopping centre. and free from any owner corporation central.
With Commercial 1 zoning, this versatile space is suitable for various business types, providing significant growth potential. The property also benefits from access to 132 on-site parking spaces, ensuring convenience for both tenants and customers.
Situated just 750 m* from the Greensborough Highway, 2.2 km* from the Metropolitan Ring Road, and 900 m* from Watsonia railway station, this location offers excellent connectivity and accessibility. The combination of high visibility, ample parking, and strategic positioning makes this property an attractive investment opportunity for owneroccupiers and investors alike.
Strategic Location:
High viability and corner positioning (good foot traffic)
Established shopping Centre:
Lees Supermarkert & Liquior as an anchor tenant.
Diverse existng tenant, including health servies, takeaway and beauty.
Commercial 1 Zoning :
Wide range of uses
Variety of business operations
Diverse commercial opportunities
Parking & Accessibility:
Accessible to 32 onsite car spaces
Principle Outgoings
Site Details Frontage to Nepean Street
(single holding)
Title particulars
Certificate of Title — Volume 11502 Folio 320
Lot 1 on Plan of Subdivision PS336166
Zoning Commercial 1 Zone (C1Z)
Planning Overlays
Development Contributions Plan Overlay — Schedule 1 (DCP01)
Municipality City of Banyule
All signs point to: Nepean Street
Nepean Street known for its family-friendly atmosphere and convenient access to local amenities. This prime location offers unparalleled advantages that are pivotal for potential businesses and investors:
Convenient Location: Nepean Street is situated in Watsonia, a suburb known for its suburban charm and close proximity to Melbourne’s central business district. It provides easy access to public transport through the Watsonia train station, which is part of the Hurstbridge line, offering a convenient commute to the city.
Shopping and Dining Options: The property is close to Watsonia Village, offering a variety of retail stores, supermarkets, cafes, and restaurants.
Access to Major Roads: Nepean Street is close to major roads such as the Greensborough Highway and M80 Ring Road, providing quick access to Melbourne’s northern suburbs and beyond.
Educational Institutions: Watsonia offers excellent access to educational institutions, including Watsonia Primary School, Loyola College, and La Trobe University nearby.
Parks and Recreation: The property is in proximity to Watsonia Library and Gresswell Forest Nature Reserve, as well as other parks like Binnak Park and Watsonia Reserve, offering outdoor recreational opportunities for walking, picnicking, and exercise.
Growing Suburb: Watsonia is part of a growing suburb with recent development projects, making it an attractive area for investment. The increasing demand for housing in the area could mean potential capital growth for properties in the future.
Community Feel: The neighbourhood has a strong sense of community, with regular markets and events at Watsonia RSL. The quiet and family-friendly nature of the area makes it appealing to a range of buyers.
Strategic. Visible. Connected.
Nepean Street is a strategically located property with strong connectivity to public transport, major roads, and local amenities, offering good visibility and potential for future growth in a developing suburban area. AND THE POINT?
PLANNING PERMIT
Planning & Environment Regulations 2015 Planning Scheme: Banyule Responsible Authority: Banyule City Council
ADDRESS OF THE LAND: 13/78-92 Nepean Street WATSONIA 3087
THE PERMIT ALLOWS:
P266/2024
Reduction in car parking under Clause 52.06 of the Banyule Planning Scheme (associated with a change of use from an office to a medical centre)
THE FOLLOWING CONDITIONS APPLY TO THIS PERMIT:
General
1. The use & development as shown on the endorsed plans or described in the endorsed documents must not be altered or modified except with the written consent of the Responsible Authority.
Number of Practitioners
2. At no time may more than 10 medical practitioners shall operate or conduct consultations in the Medical Centre.
On-Street Bicycle Parking Spaces
3. Unless otherwise agreed in writing by the Responsible Authority, the medical centre use must not commence until the required on-street bicycle parking racks are erected.
Car Parking / Access
4. Areas set aside for the parking of vehicles together with the aisles and access lanes must be properly formed to such levels that they can be utilised in accordance with the endorsed plans and must be drained and provided with an all-weather seal coat. The areas must be constructed, drained, and maintained in a continuously useable condition to the satisfaction of the Responsible Authority.
5. Areas set aside for the parking and movement of vehicles as shown on the endorsed plan(s) must be made available for such use and must not be used for any other purpose.
6. Vehicular access or egress to the subject land from any roadway or service lane must be by way of a vehicle crossing constructed in accordance with Council’s Vehicle Crossing Specifications to suit the proposed driveway(s) and the vehicles that will use the crossing(s). The location, design and construction of the vehicle crossing(s) must be approved by the Responsible Authority. Any existing unused crossing(s) must be removed and replaced with concrete kerb, channel, and nature strip to the satisfaction of the Council prior to occupation of the building . All vehicle crossing works are to be carried out with Council Supervision under a Memorandum of Consent for Works which must be obtained prior to commencement of works.
DATE ISSUED: 27th May 2024
SIGNATURE FOR RESPONSIBLE AUTHORITY: Steven Oscari
Page 1 of 3
Note: Under Part 4, Division 1A of the Planning and Environment Act 1987, a permit may be amended. Please check with the responsible authority that this permit is the current permit and can be acted upon D24/108112
PLANNING PERMIT: P266/2024
Time Limits
7. In accordance with section 68 of the Planning and Environment Act 1987, this permit will expire if one of the following circumstances applies:
• The use and development are not commenced within two years of the date of this permit; or
• The use is discontinued for a period of two years.
In accordance with section 69 of the Planning and Environment Act 1987, the Responsible Authority may extend the periods referred to if a request is made in writing before the permit expires, or within six months afterwards.
PERMIT NOTES
(A) Expiry of Permit
In the event that this permit expires or the subject land is proposed to be used or developed for purposes different from those for which this permit is granted, there is no guarantee that a new permit will be granted. If a permit is granted then the permit conditions may vary from those included on this permit having regard to changes that might occur to circumstances, planning scheme provisions or policy.
(B) Additional approvals required
Building Permit Required
A Building Permit must be obtained prior to the commencement of any works associated with the proposed development.
(C) Previous Planning Approvals
This Planning Permit must be read in conjunction with previous permits that may affect the site.
(D) No Additional Signage
Unless no permit is required under the Planning Scheme, other signs must not be constructed or displayed without a further permit.
(E) Property services
No permission can be granted, either temporary or otherwise, by Council and/or its employees with respect to access to the adjacent Council-owned land for any purposes relating to the proposal (e.g. parking of surplus vehicles, delivery of material) without an application being made for the requisite permit (e.g. Local Law Permit).
(F) Property services
It is the property owners’ responsibility to accurately identify the title boundaries and ensure that all buildings and improvements are contained within these parameters.
(G) Commercial 1 Zone
At least 80 per cent of the building facade at ground floor level is maintained as an entry or window with clear glazing.
27th May 2024
IMPORTANT INFORMATION ABOUT THIS NOTICE
WHAT HAS BEEN DECIDED?
The Responsible Authority has issued a permit.
(Note: This is not a permit granted under Division 5 or 6 of Part 4 of the Planning and Environment Act 1987.)
CAN THE RESPONSIBLE AUTHORITY AMEND THIS PERMIT?
The Responsible Authority may amend this permit under Division 1A of Part 4 of the Planning and Environment Act 1987
WHEN DOES A PERMIT BEGIN?
A permit operates:
➢ from the date specified in the permit, or
➢ if no date is specified, from:
(i) the date of the decision of the Victorian Civil Administrative Tribunal, if the permit was issued at the direction of the Tribunal, or
(ii) the date on which it was issued, in any other case.
WHEN DOES A PERMIT EXPIRE?
1. A permit for the development of land expires if:
➢ the development or any stage of it does not start within the time specified in the permit; or
➢ the development requires the certification of a plan of subdivision or consolidation under the Subdivision Act 1988 and the plan is not certified wit hin two years of the issue of the permit, unless the permit contains a different provision; or
➢ the development or any stage is not completed within the time specified in the permit, or, if no time is specified, within two years after the issue of the permit or in the case of a subdivision or consolidation within 5 years of the certification of the plan of subdivision or consolidation under the Subdivision Act 1988
2. A permit for the use of land expires if:
➢ the use does not start within the time specified in the permit, or if no time is specified, within two years after the issue of the permit, or
➢ the use is discontinued for a period of two years.
3. A permit for the development and use of land expires if:
➢ the development or any stage of it does not start within the time specified in the permit; or
➢ the development or any stage of it is not completed within the time specified in the permit, or, if no time is specified, within two years after the issue of the permit; or
➢ the use does not start within the time specified in the permit, or, if no time is specified, within two years after the completion of the development; or
➢ the use is discontinued for a period of two years.
4. If a permit for the use of land or the development and use of land or relating to any of the circumstances mentioned in section 6A(2) of the Planning and Environment Act 1987, or to any combination of use, development or any of those circumstances requires the certification of a plan under the Subdivision Act 1988, unless the permit contains a different provision: -
➢ the use or development of any stage is to be taken to have started when the plan is certified; and
➢ the permit expires if the plan is not certified within two years of the issue of the permit.
5. The expiry of a permit does not affect the validity of anything done under that permit before the expiry.
WHAT ABOUT APPEALS?
➢ The person who applied for the permit may apply for a review of any condition in the permit unless it was granted at the direction of the Victorian Civil and Administrative Tribunal, in which case no right of review exists.
➢ An application for review must be lodged within 60 days after the permit was issued, unless a notice of decision to grant a permit has been issued previously, in which case the appeal must be lodged within 60 days after the giving of that notice.
➢ An application for review is lodged with the Victorian Civil and Administrative Tribunal.
➢ An application for review must be made on an Application for Review form which can be obtained from the Victorian Civil and Administrative Tribunal, and be accompanied by the applicable fee.
➢ An application for review must state the grounds upon which it is based.
➢ An application for review must also be served on the Responsible Authority.
➢ Details about application for review and the fees payable can be obtained from the Victorian Civil and Administrative Tribunal.
