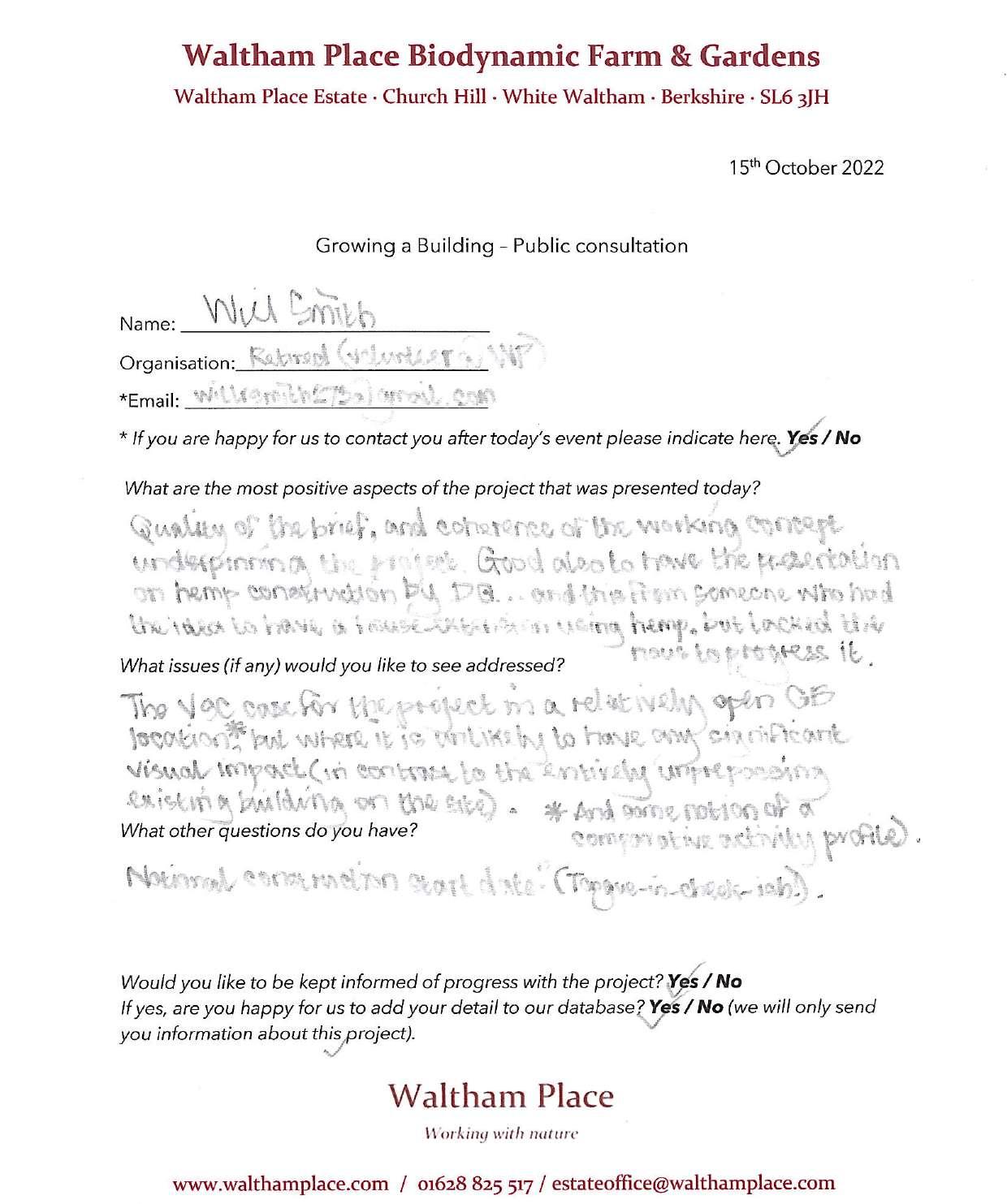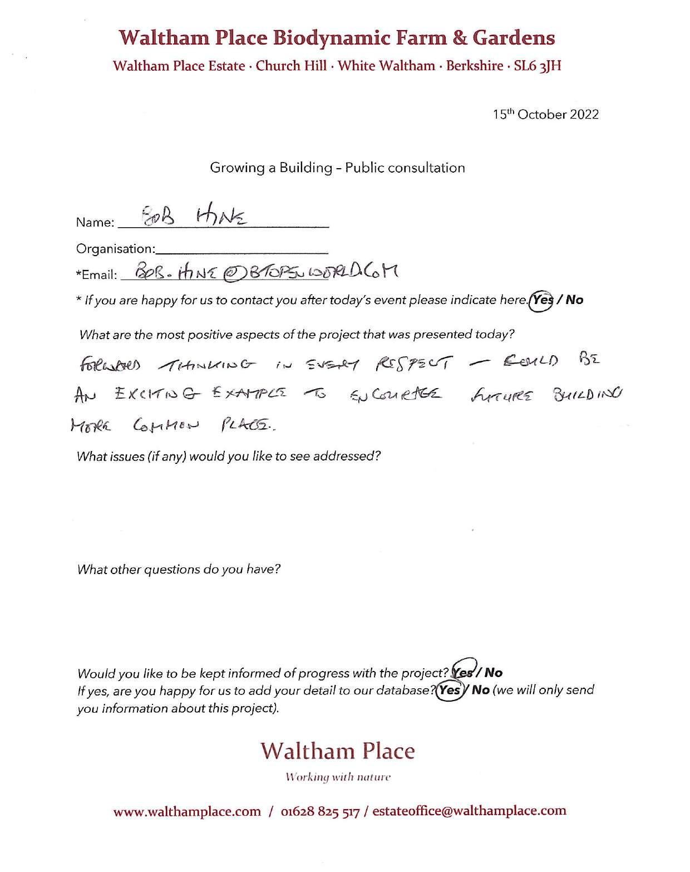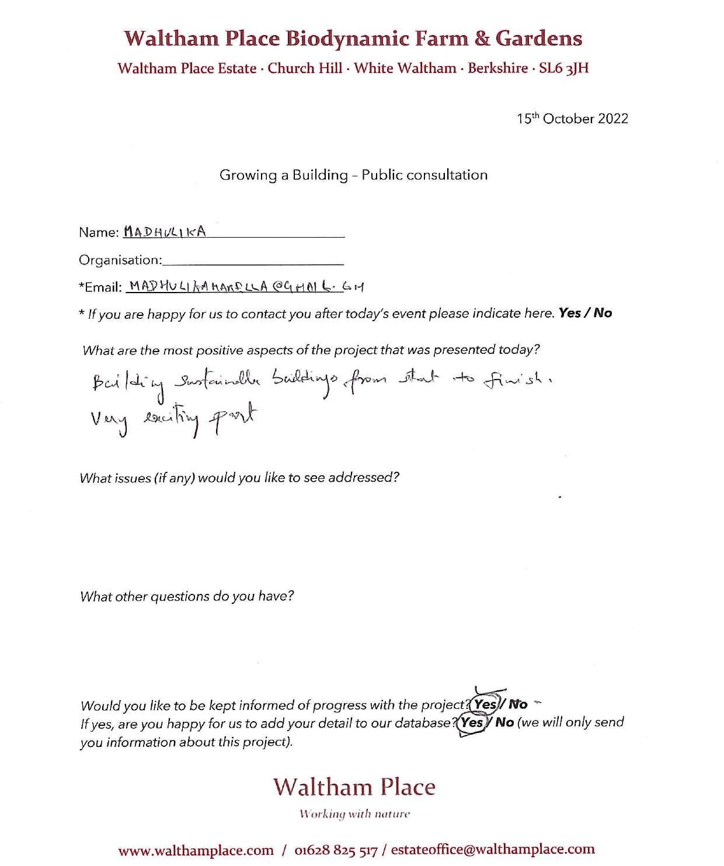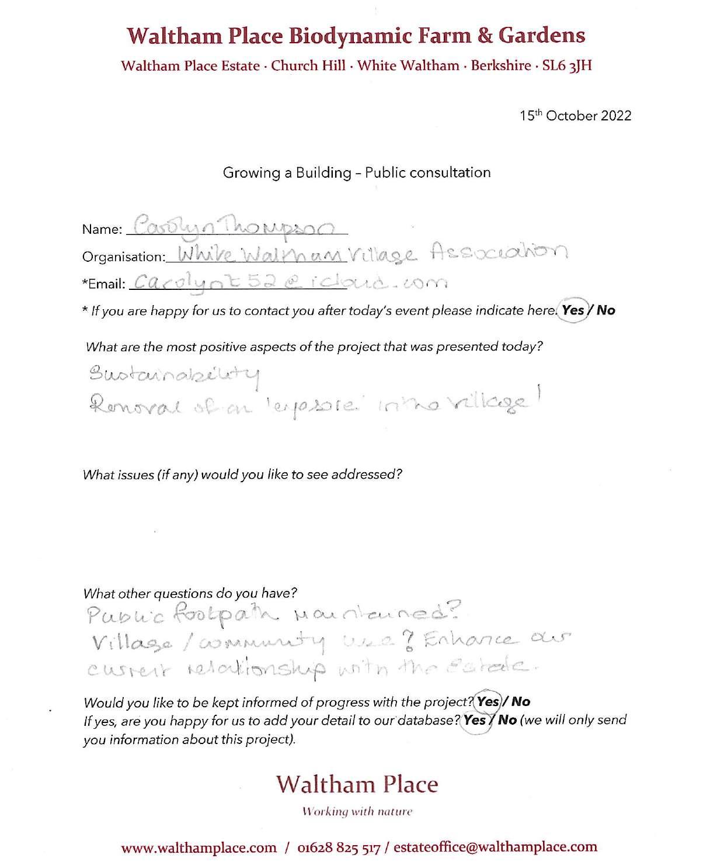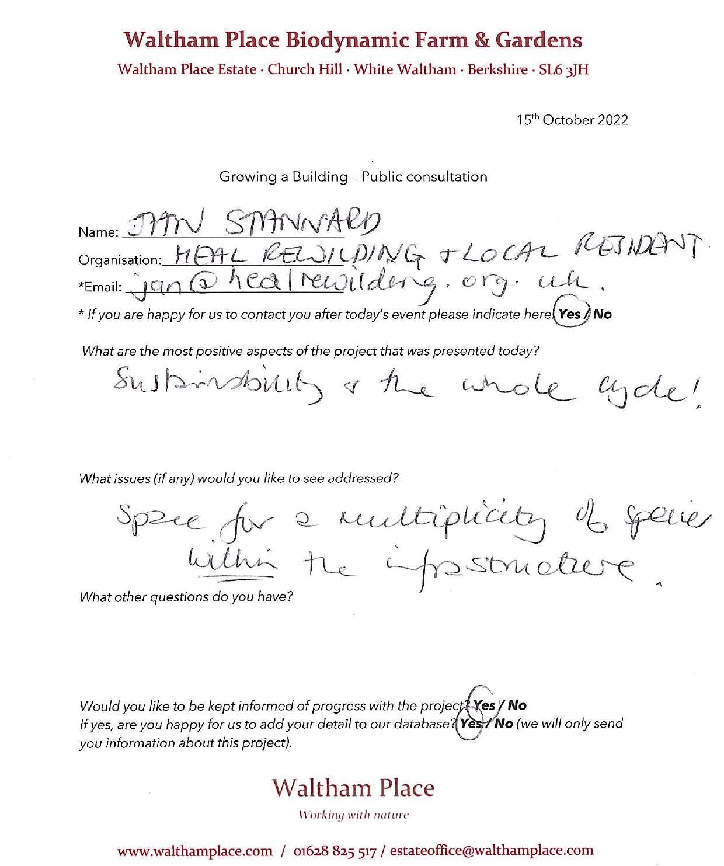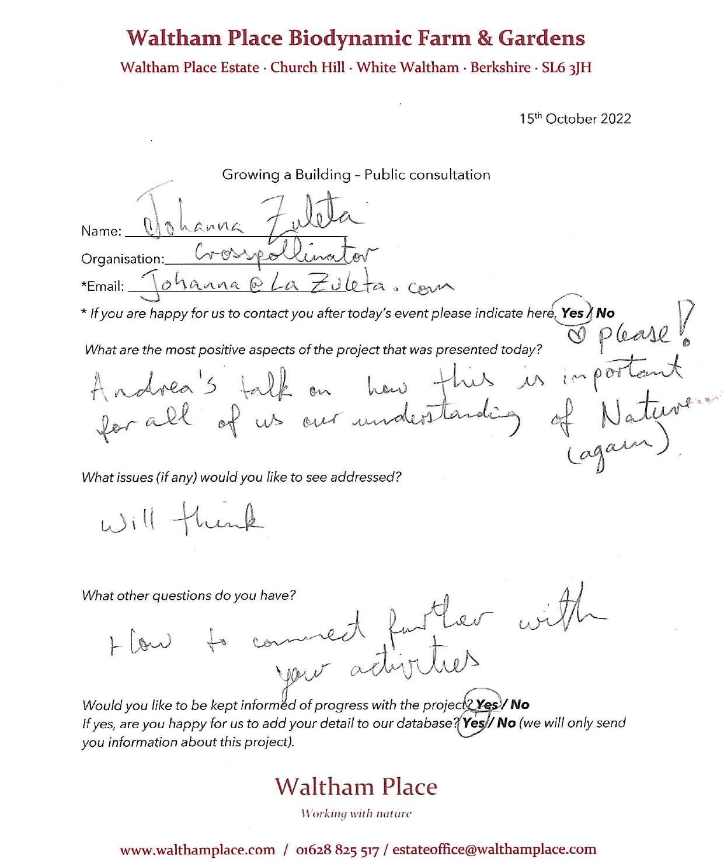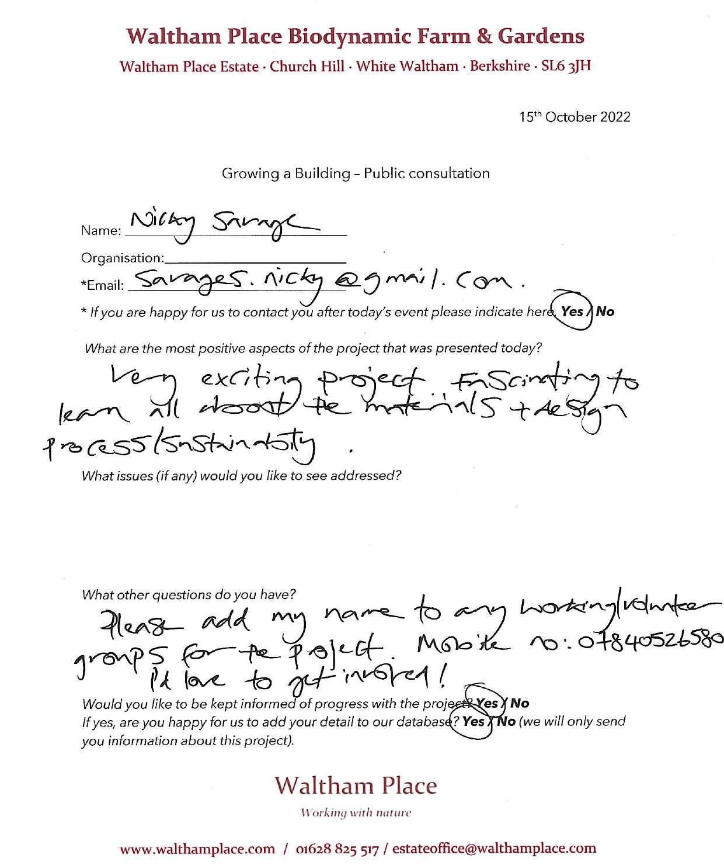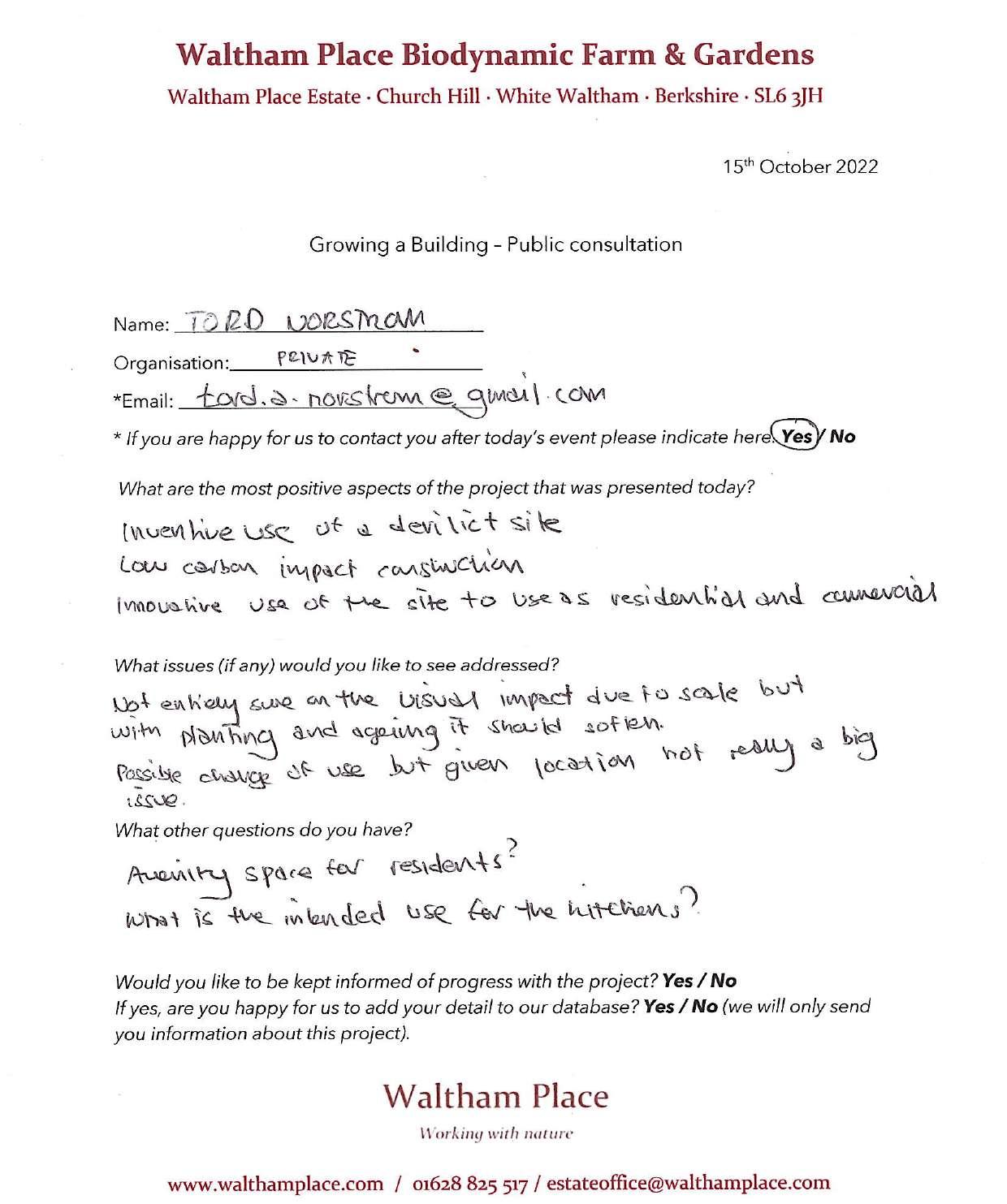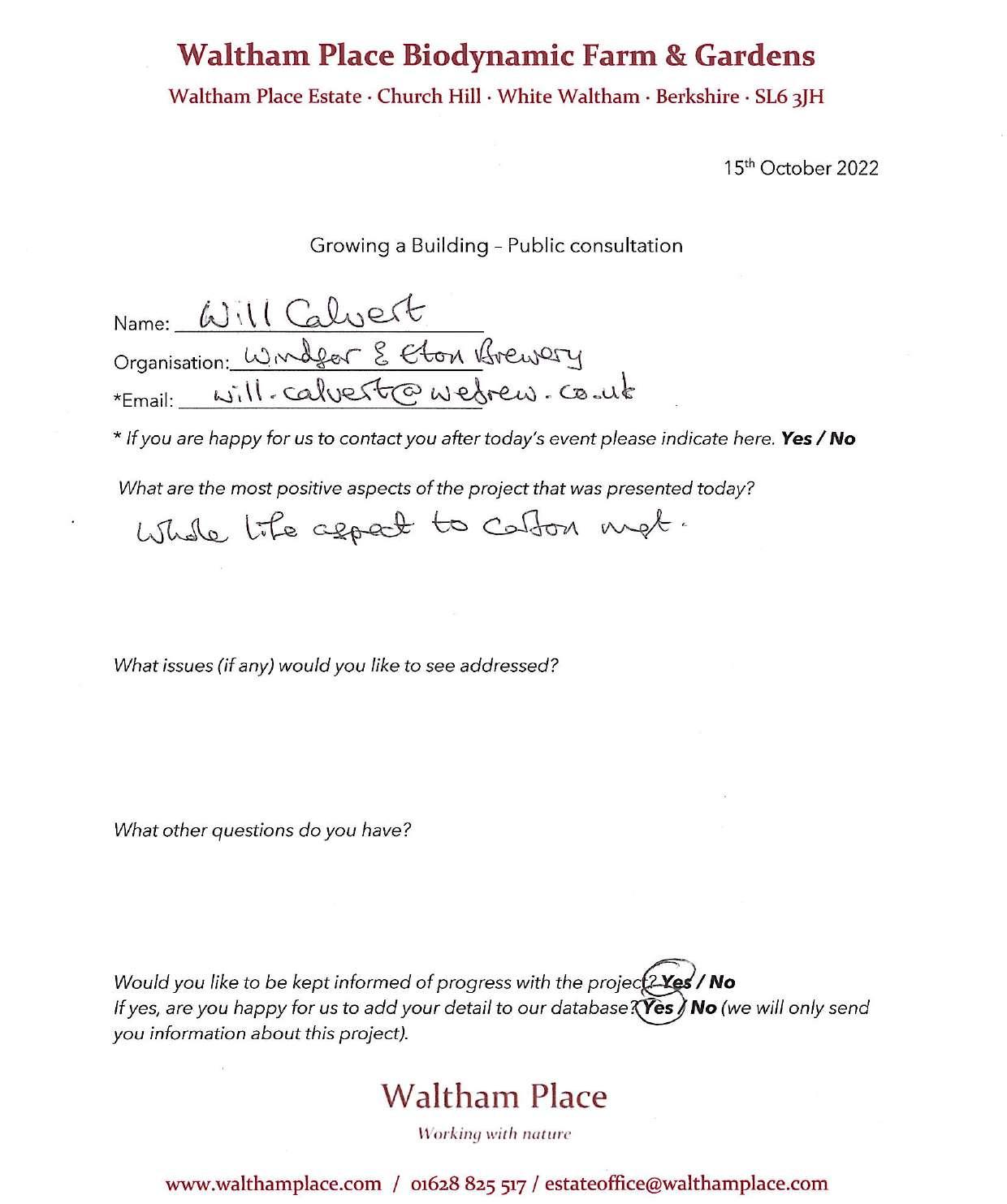CSK ARCHITECTS


4.1
7.1
8.1 SUMMARY OF PROPOSAL
APPENDICES
APPENDIX A - DESIGN DEVELOPMENT
APPENDIX B - FEEDBACK FORMS FROM PUBLIC CONSULTATION



4.1
7.1
8.1 SUMMARY OF PROPOSAL
APPENDICES
APPENDIX A - DESIGN DEVELOPMENT
APPENDIX B - FEEDBACK FORMS FROM PUBLIC CONSULTATION
The purpose of this document is to explain the thought process and enormous amount of work which has gone into developing this scheme pre-planning to design a truly innovative building which can be used to benchmark new environmental standards within RBWM.
This document sets out how the use is appropriate in the Green Belt and how the building provides a much needed resource for the farm, with community benefits.
We believe that architectural decisions should inextricably be linked to environmental concerns which is why we have produced an integrated Design, Access and Sustainability statement.
It is an innovative design in terms of the concept for the brief and we aim to show how this is a new model for live/work which we hope will become an exemplar within the borough.
Waltham Place Farm is a 220 acre, biodynamic mixed farm growing fruits, vegetables, and grains. They also produce small scale, grass fed animals that are raised with the utmost care, dignity and respect.
Their farming philosophy recognises the elements of long-term stewardship of a very precious natural resource – the soil. Through diligent use of biodynamic preparations and the grazing of the livestock, they increase soil fertility and improve the structure of the soil, thereby safeguarding the farm and crops against the increasingly unpredictable weather.
At the core of biodynamic agriculture is the aim to nurture living soils with lasting fertility for future generations. The farmworkers at Waltham Place are in constant dialogue with nature to create a self-sustaining farm organism where all activities and enterprises support each other.
The brief for the 'New Model Barn' is an extension of this way of thinking and there is a holistic philosophy around how a building can be treated as a 'living organism' with a series of inputs and outputs.
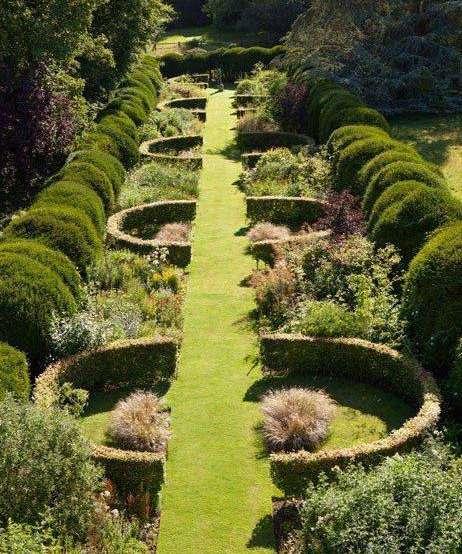
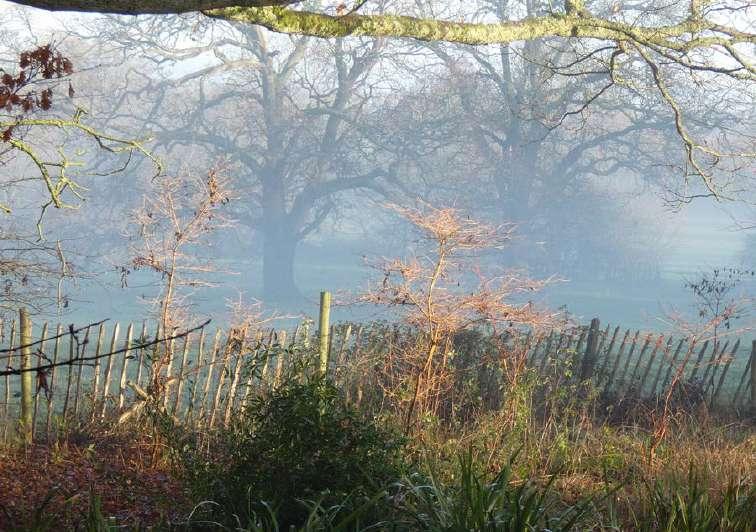
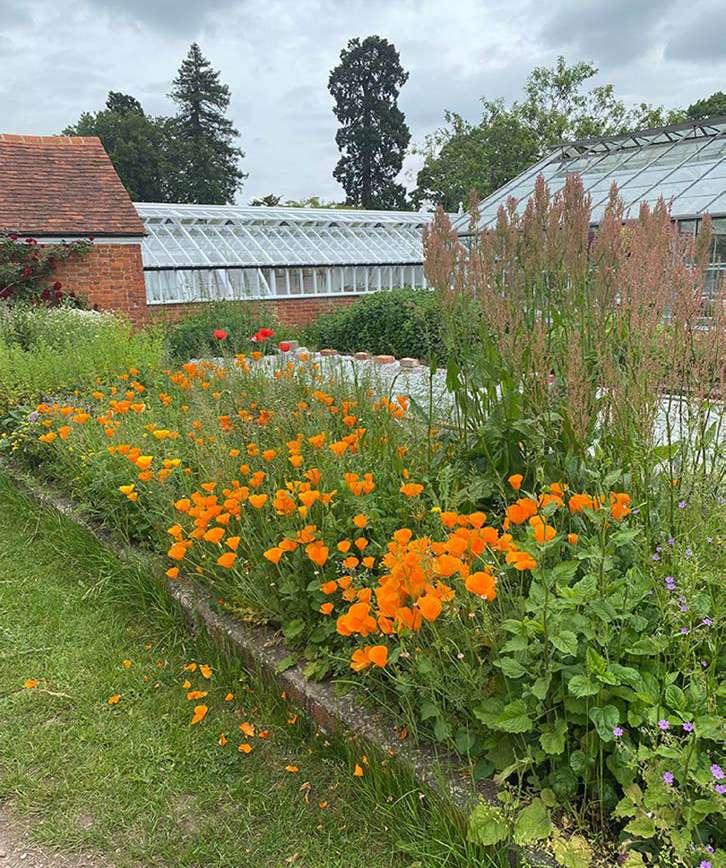


The application site is part of Waltham Place Farm and the current building on the site (which is proposed to be demolished,) is a social club which was originally constructed in the 1950s for farm workers. It has not been a viable concern for many years with dwindling membership prior to its closure a couple of years ago. There is an ancillary bungalow and detached double garage associated with the social club.
•The primary planning constraint is the Green Belt
•This Design, Access and Sustainability statement should be read in conjunction with the following specialist reports
•Green Belt Policy Statement - Duncan Gibson
•Arboricultural Report from Ligna Consulting
•Ecology Report and Surveys from AA Environmental Ltd
•Flood Risk Assessment & Drainage Strategy from Civilistix Consulting Engineers
•Energy and Sustainability Statement from Greenguage Building Energy Consultants
•Design Team statement regarding relevant project expertise

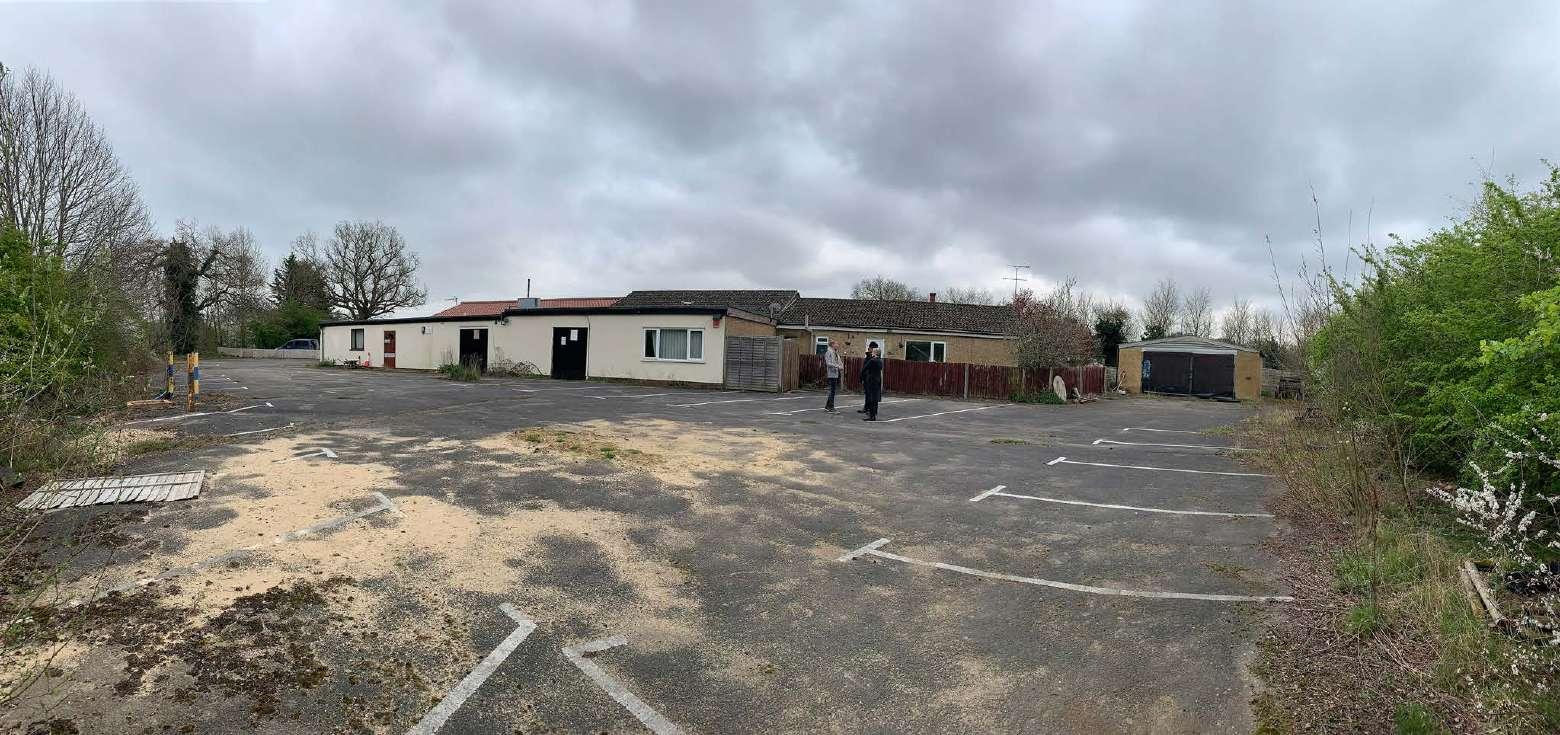

2.0
2.1
The application site hatched in red is shown in the context of the wider farm hatched in green with a blue perimeter.
The dotted red line indicates the existing public footpath from the main farm buildings to the application site.
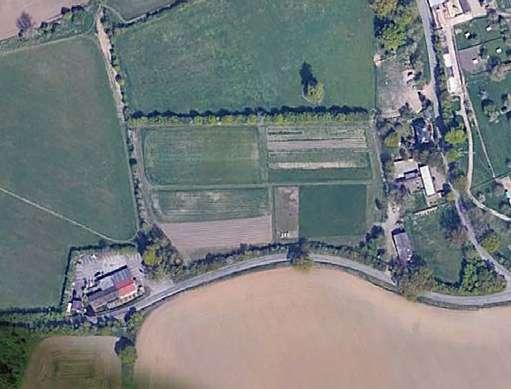
APPLICATION SITE
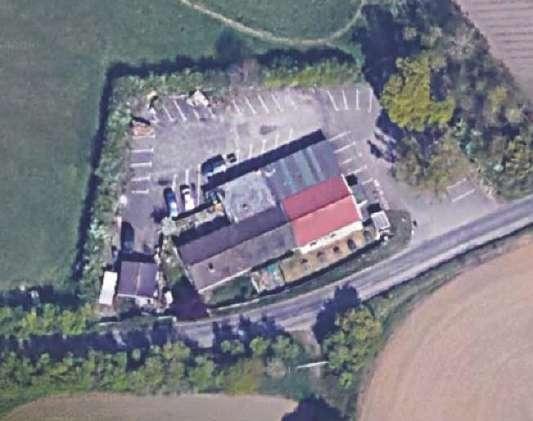
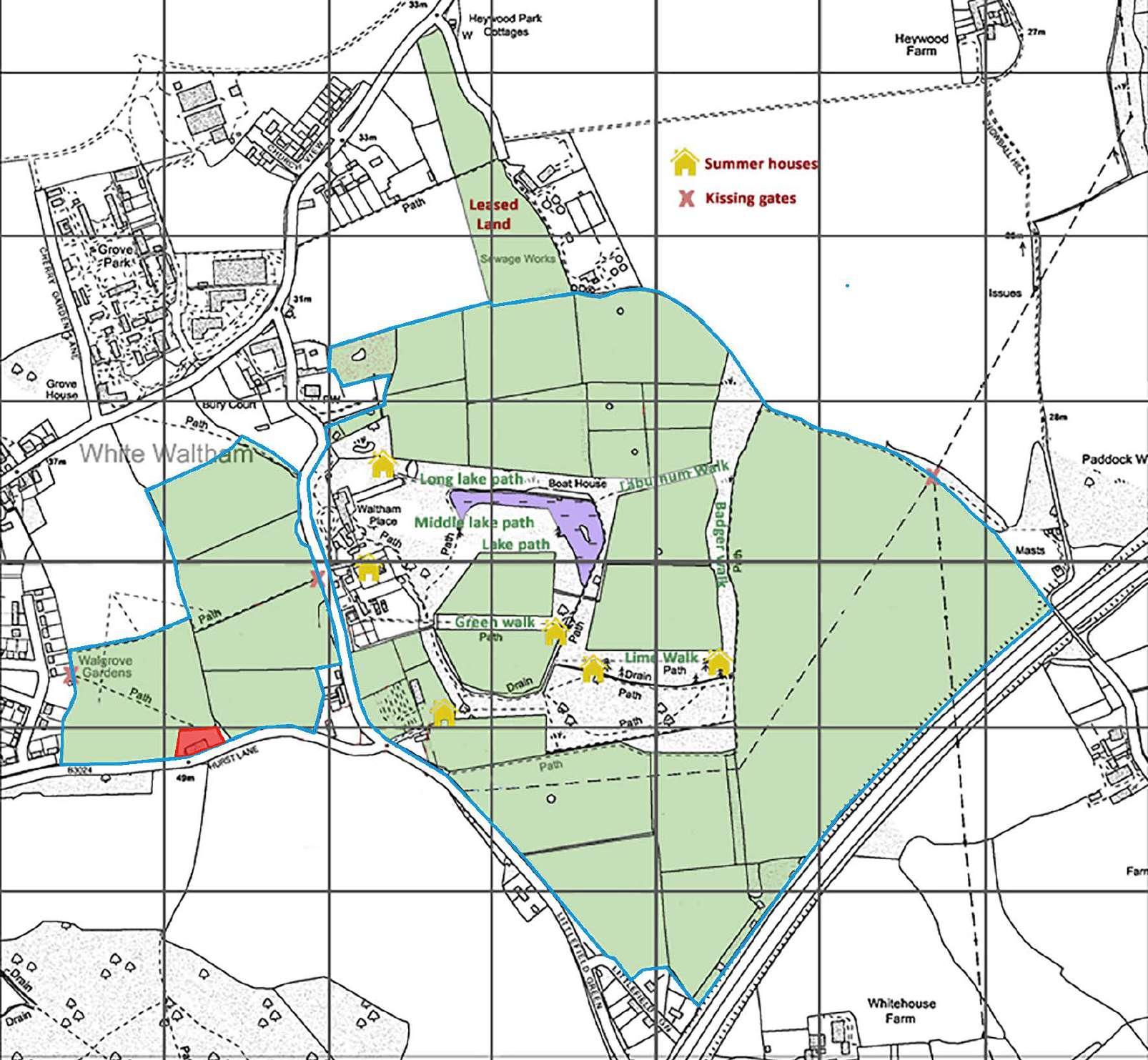

This indicates the footpath from the main farm buildings to the application site.


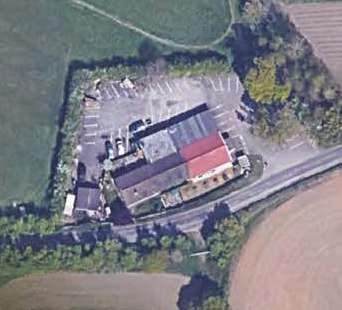
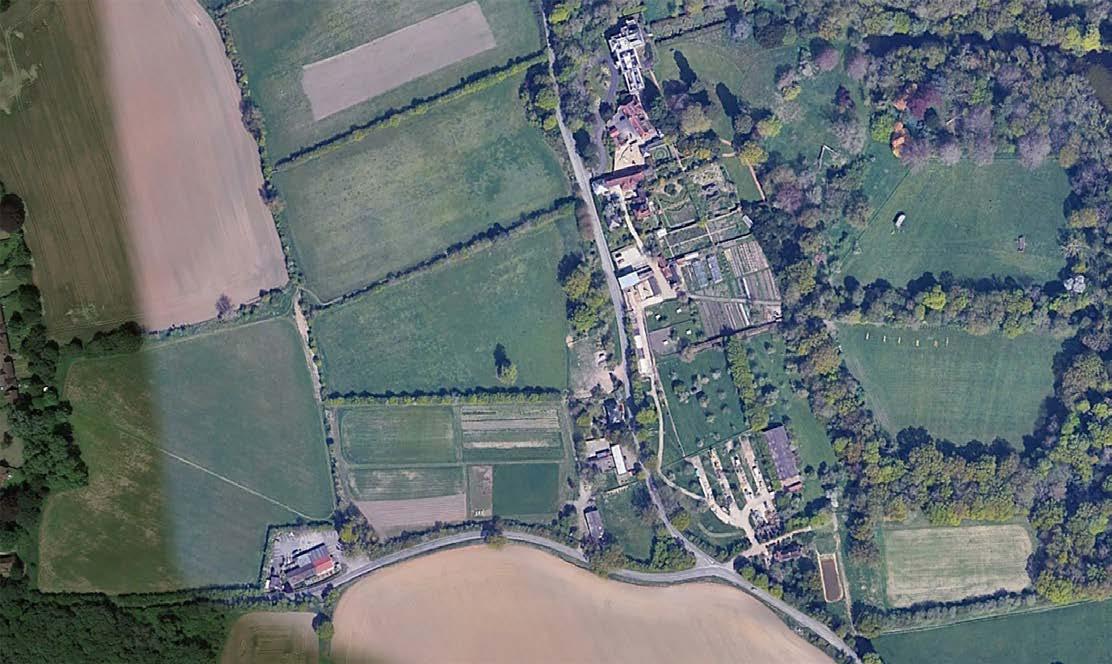



















The existing site is almost entirely built over with either buildings or hard standing for a large parking area associated with the former social club use.














The social club, two bedroom bungalow and detached double garage are all to be demolished along with all of the hard standing which dominates the site. The architectural quality of the existing buildings is extremely poor, thermally they perform very badly in terms of operational carbon and they are in a poor state of repair, with asbestos throughout.
It is not economically viable to consider a refurbishment.
The existing buildings are considered an 'eyesore' in the village in terms of the elevation they offer to passers-by travelling along Hurst Lane.
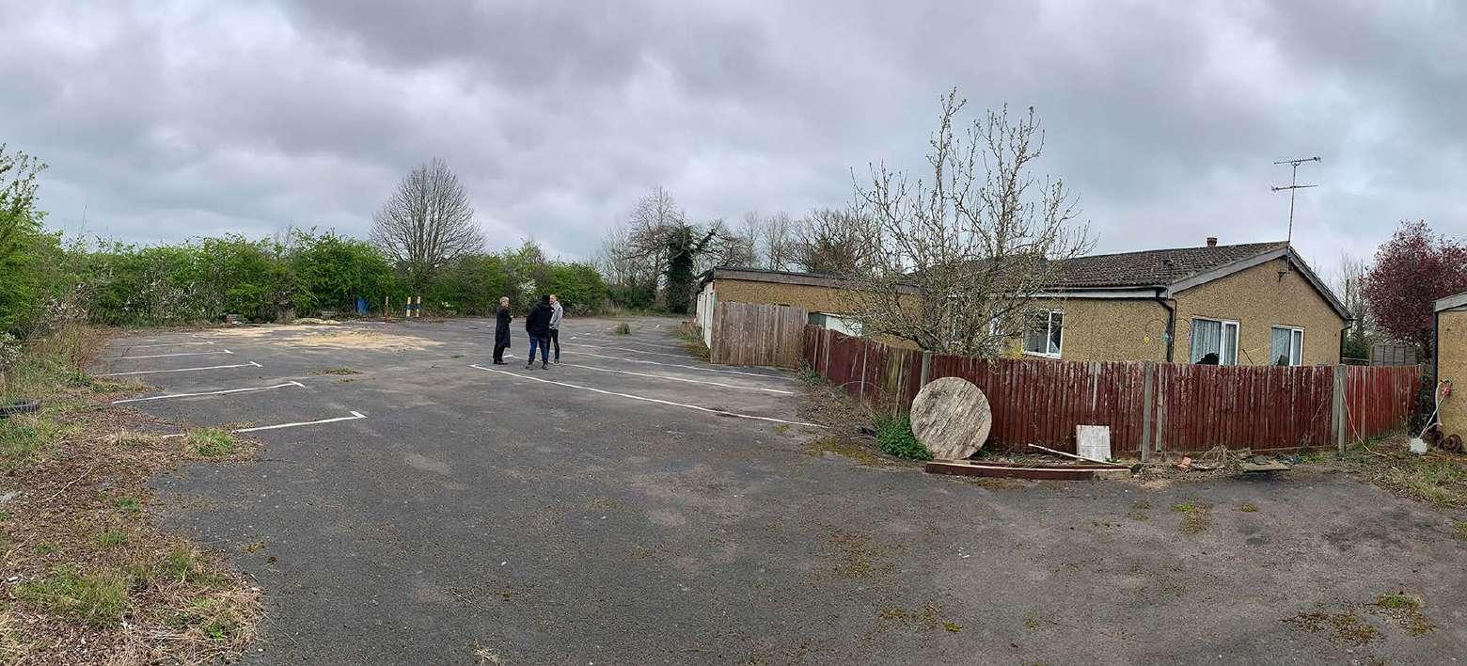
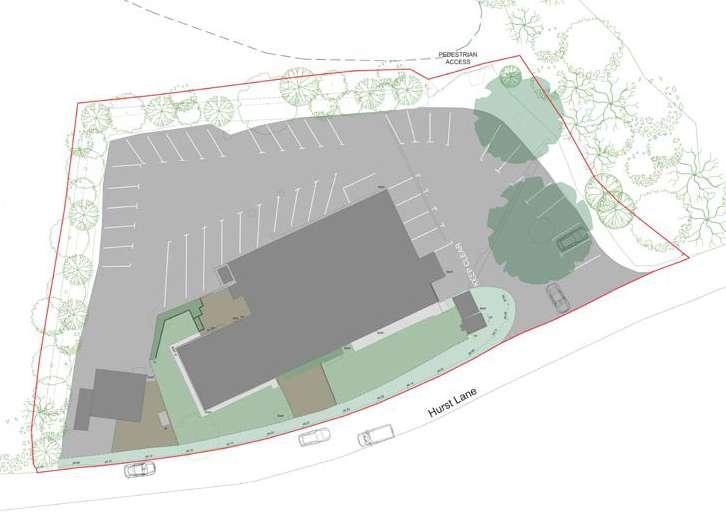
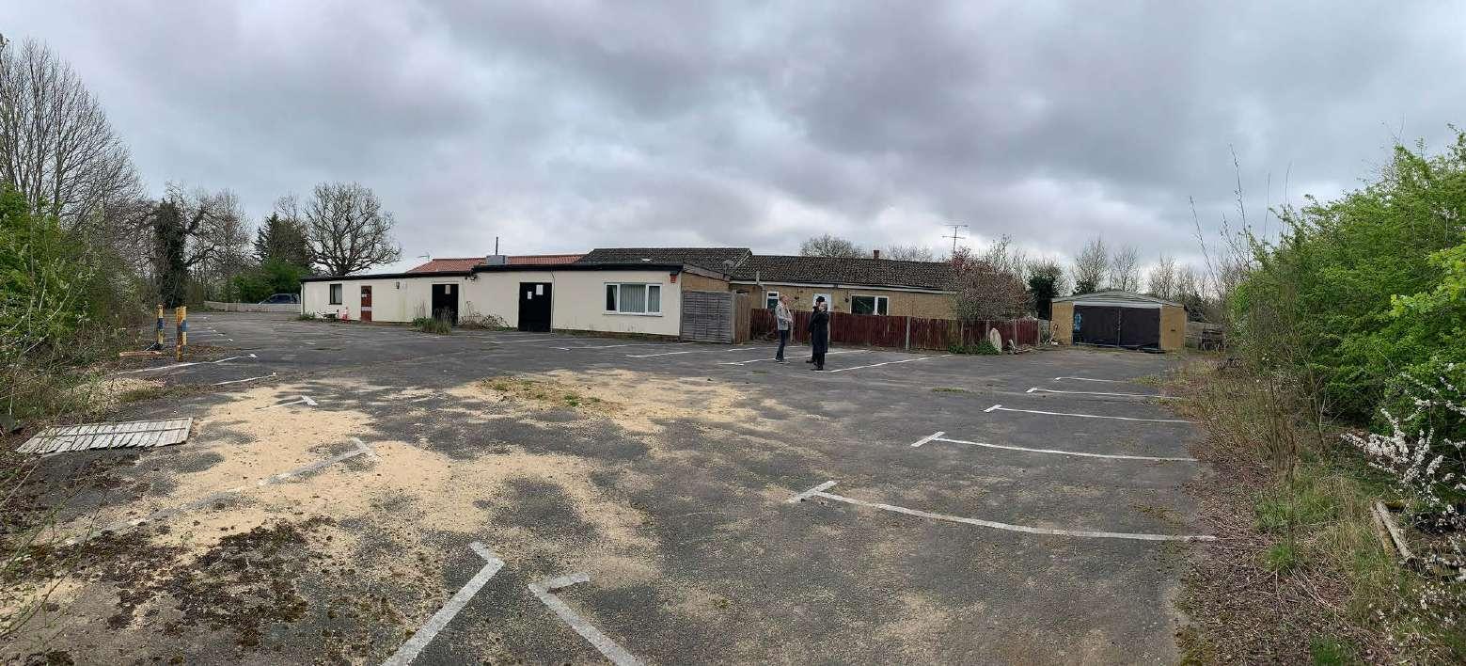

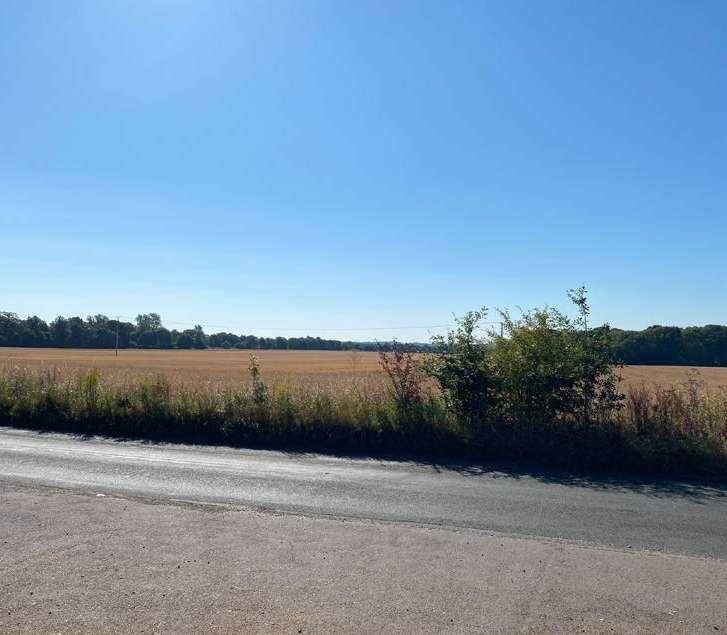
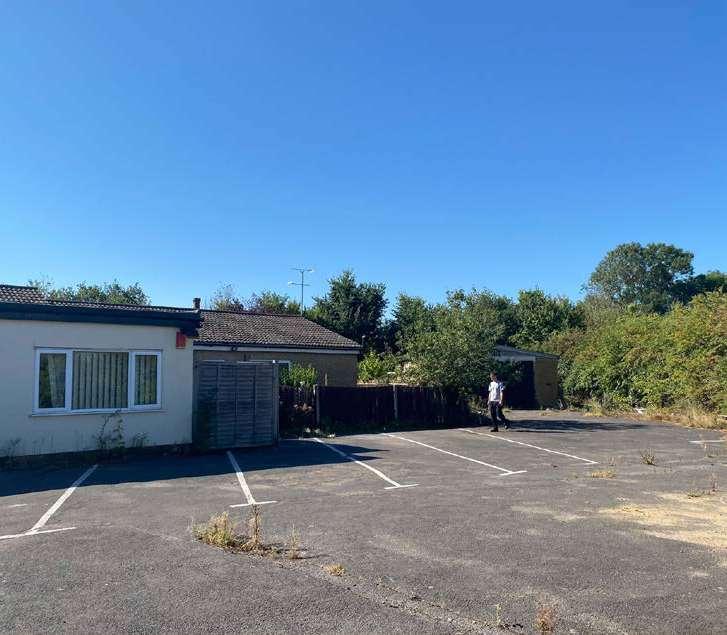
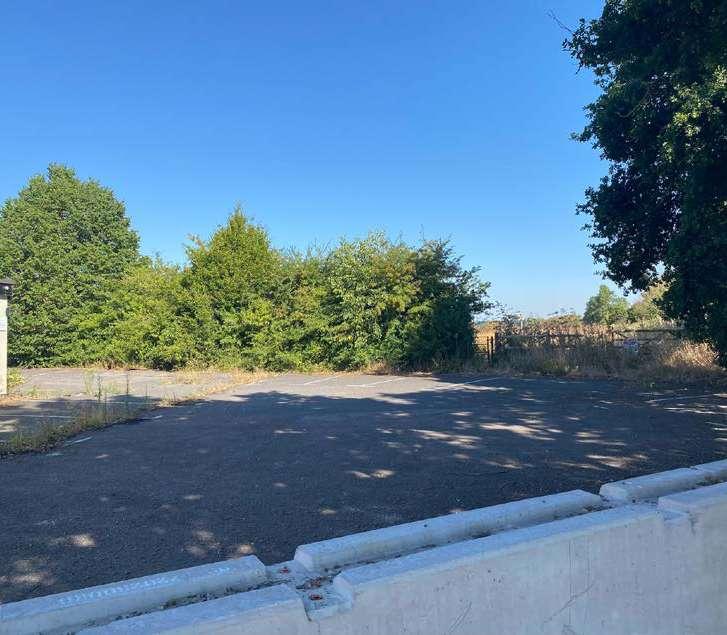
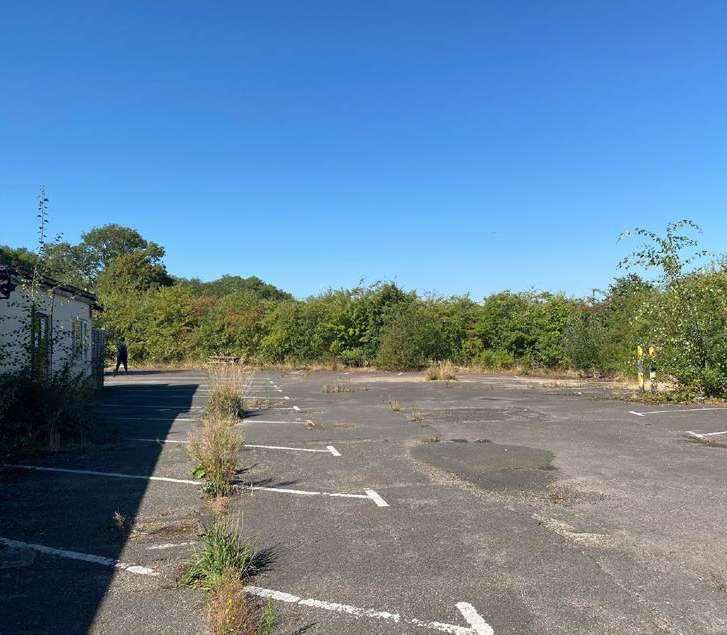
• Site photos show containment of site by mature hedgerow to the north, east and west
• Shows the extent of hard standing on the site associated with the former use of the site as a social club
• Shows how open the site is to the south with the long views across open fields


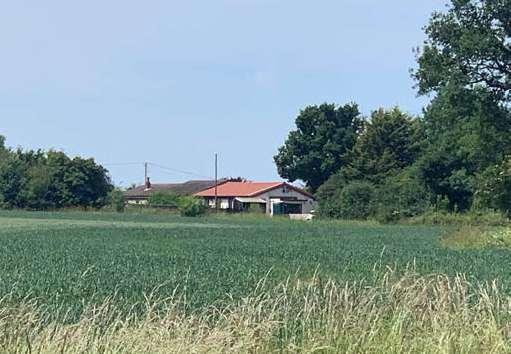
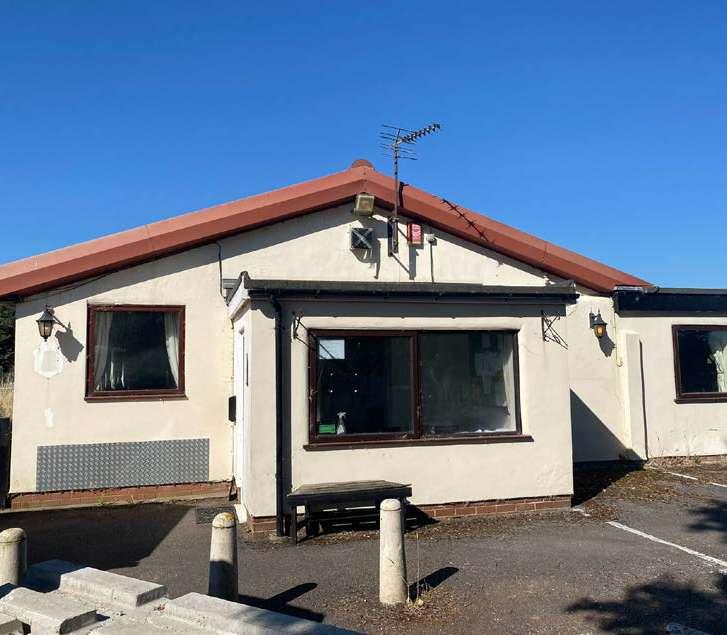


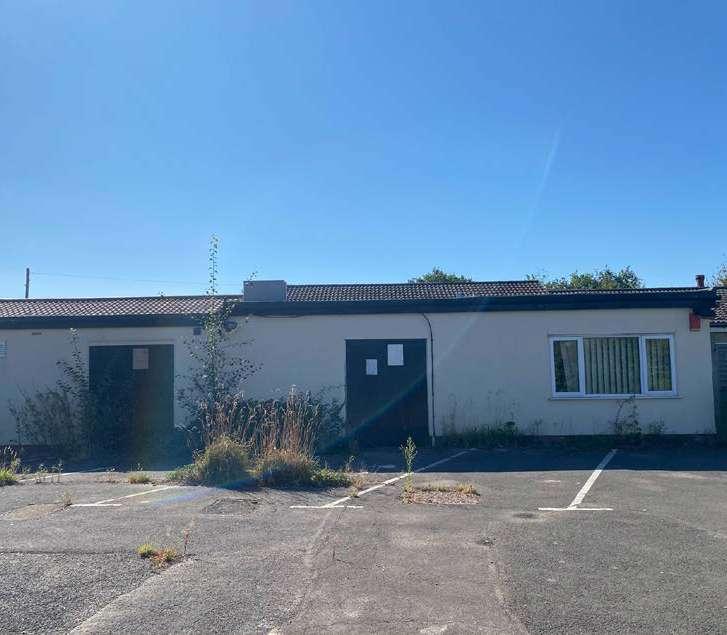
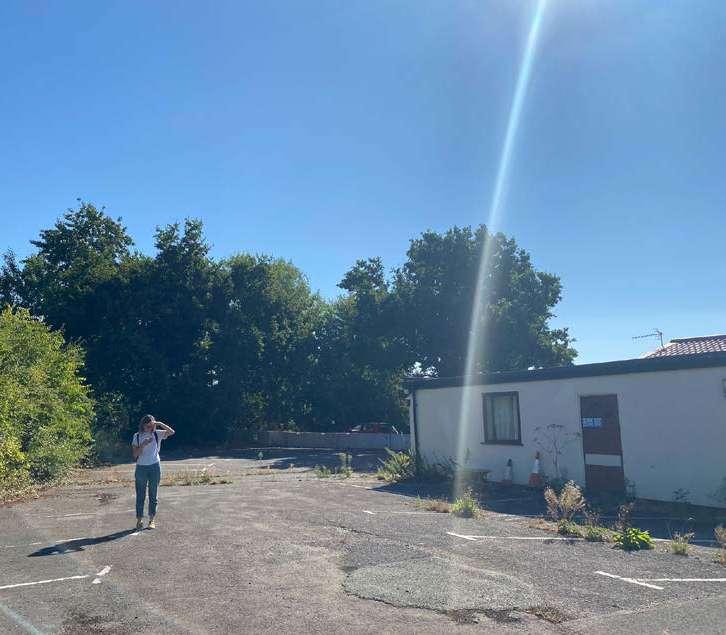

Waltham place, is a 220 acre organic and biodynamic farm and garden which offers a unique opportunity for visitors to explore a series of naturalistic gardens, surrounding countryside and learn about the importance of sustainability and biodiversity.
As an existing exemplar biodynamic farm the farm workers are in constant dialogue with nature to create a self-sustaining farm organism where all activities and enterprises support each other. The brief for the 'New Model Barn' is an extension of this way of thinking. There is a holistic philosophy around how a building can be treated as a 'living organism' with a series of inputs and outputs.
The farm as a whole employs 20 members of staff and has a thriving farm shop and cafe.
The accommodation brief from the client was for a mixed use development for use by staff and visitors to the farm;
• 4 No. small field kitchens (domestic in scale) for the processing of meat, grains, dairy and fruit and a mix of 1 & 2 bed residential units for farm workers.
• They also identified a need for a growing space internally and a space to run workshops for farm apprentices in poor weather.
The client was keen that the new building was an environmental exemplar, constructed if possible from natural, plant based materials which could be used as a teaching tool in and of itself.
The farm welcomes annually more than 1,500 children (school groups and home education groups), from local schools as well as from deprived London areas – and offers financial support for those of limited means. The emphasis is to allow children to experience nature and to understand food production and sustainability.
The client was also keen that the replacement buildings should be as 'off grid' as possible. Their initial thoughts were an 'eco village ' - a number of individual residential units and a central field kitchen with some teaching space for workshops.
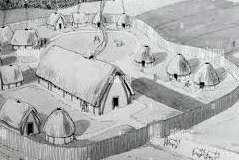
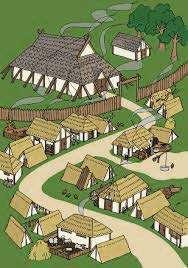

• A key requirement of the brief was to create a sense of identity.
• Initially we researched models of walled courtyard gardens alongside studying anglo saxon village settlements which had the hierarchy of a central community hall and smaller perimeter dwellings.
• Designing the spaces between buildings helps to create a series of outside rooms
• We initially looked at courtyard arrangements with a communal garden for growing plants. Refer to Design Development in Appendix A in Part III of the Design, Access & Sustainability Statement
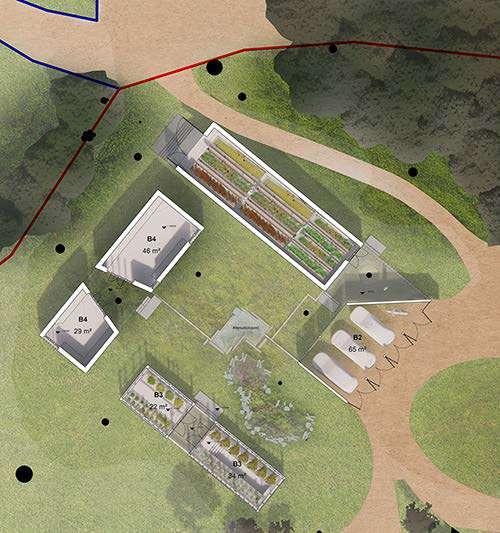
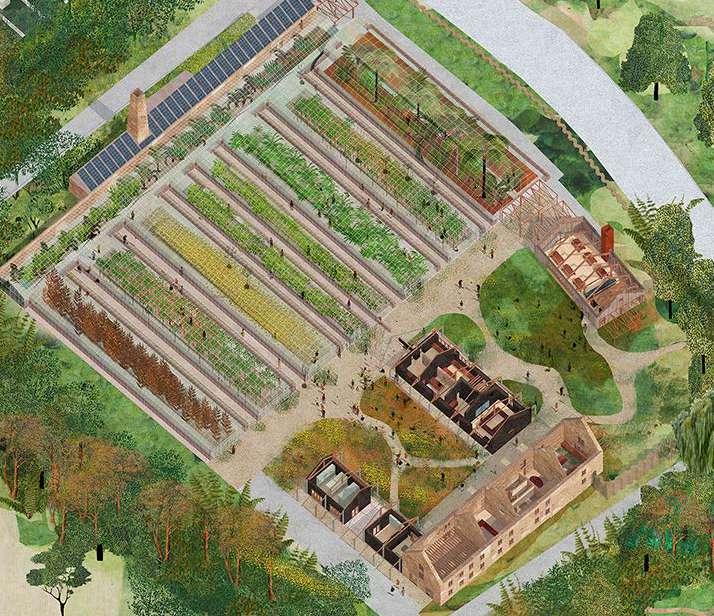
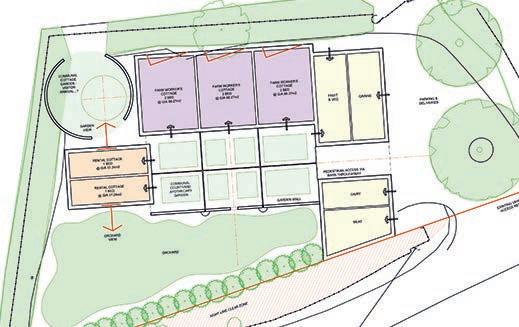

EARLY SITE PLANS EXPLORED DIFFERENT COURTYARD ARRANGEMENTS
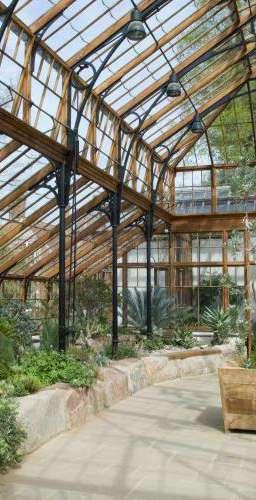

3.3 BRIEF ANALYSIS - GREENHOUSE SPACE FOR COMMUNAL ACTIVITIES / GROWING IN NORTHERN CLIMATES
• A semi-weathered space in temperate northern climates can facilitate all year occupation, as opposed to an external courtyard arrangement which is more suited to southern climates in terms of all year occupation.
• A covered space could provide a much needed teaching space for apprentices, provide an all year growing space for food production and could be used as a community amenity space to run activities such as seed cleaning workshops.
CONTINENTS APART TEMPERATE HOUSE, CAMBRIDGE UNIVERSITY

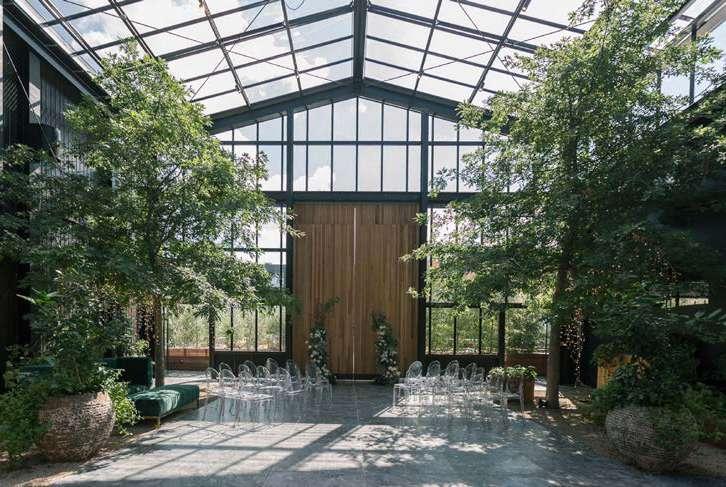
CONCEPT ANALYSIS
Visual analysis of the client brief. All aspects of the client brief are activities usually conceived as separate buildings, where you would travel between them. This is a traditional model.
The live/work model is a known typology. This new typology provides a compact 'form factor' which is good in terms of operational energy use.
Our proposal is a new typology of live/grow/work. A community hub for farm workers. We have called this innovative new typology'New Model Barn'
Socially it has the advantage of creating more sense of community and in green belt terms it consolidates all the accommodation under one roof rather than dispersing it across the site.
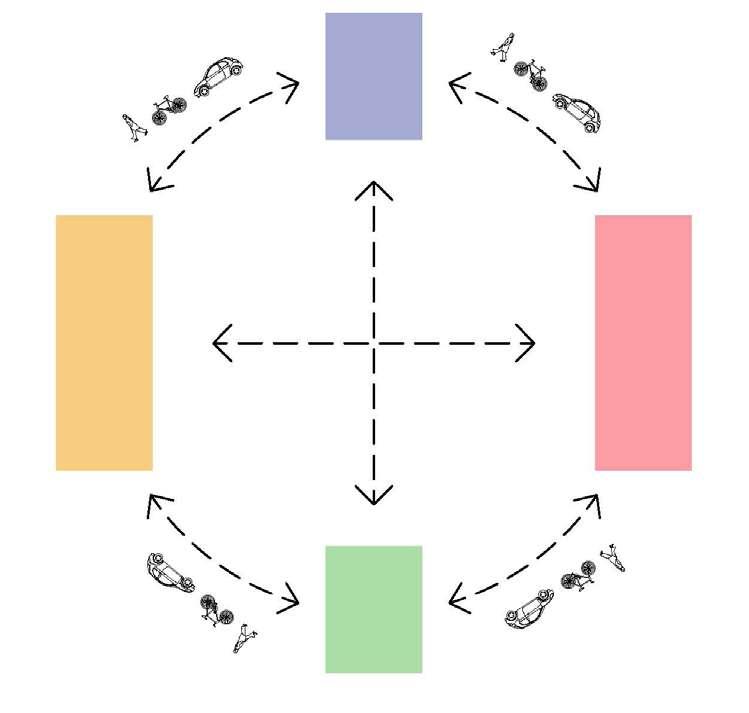
SHARED SOCIAL SPACE SHARED GROWING SPACE

SHARED SOCIAL SPACE SHARED GROWING SPACE

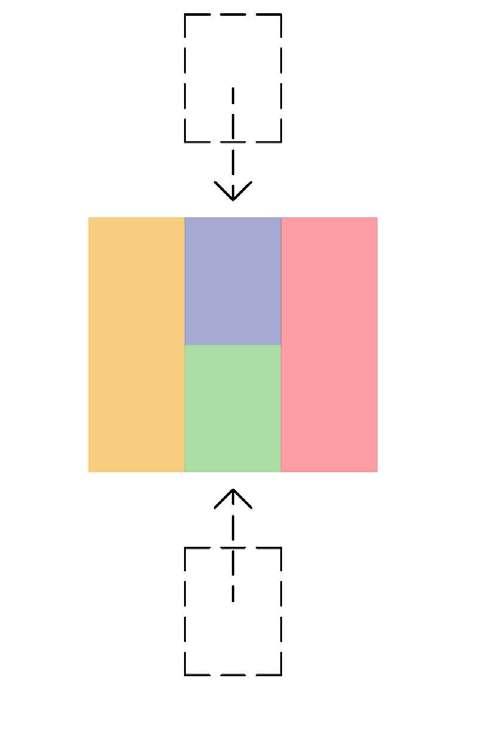
SHARED SOCIAL SPACE
L I V E W O R K SHARED GROWING SPACE
The proposed building sits comfortably in the middle of the site. The front elevation to the road largely follows the line of the existing community building (to be demolished - shown in dotted pink line).
Vehicular access remains as existing.
A new orchard in the south-west corner of the site will provide fruit for processing in one of the field kitchens and offers an attractive outlook to the farm worker accommodation which addresses this space, as well as from Hurst Lane.
The growing space at the heart of the scheme offers long views through the building to the surrounding countryside.












3.5 DRAWINGS - PROPOSED GROUND FLOOR
AMENITY SPACE
FARM WORKER ACCOMMODATION UNIT 1
FARM WORKER ACCOMMODATION UNIT 2
FARM WORKER ACCOMMODATION UNIT 3





1 BED FARM WORKER ACCOMMODATION UNIT 4 UNHEATED PLANT ROOM 1






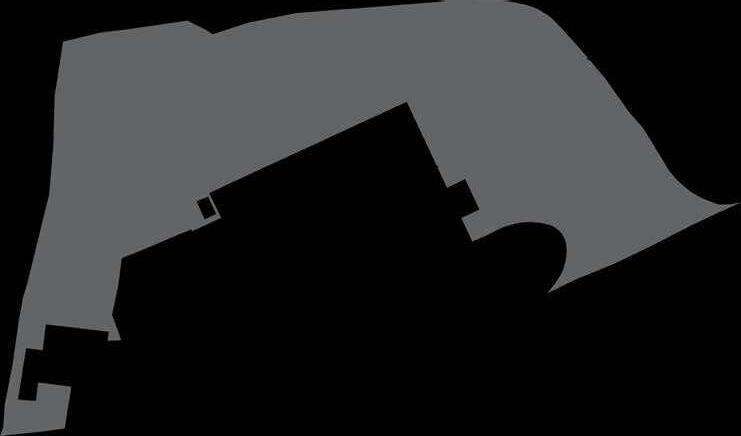

The proposed scheme offers significant improvements in terms of the 'greening of the site'
All hard surfacing is to be removed and when comparing existing hard standing to the proposed area of permeable surface for the new much smaller parking area - there is a 64% decrease.
There is also a decrease in building footprint of 19.35%.
The building is no closer to the highway than existing
A new orchard in the south-west corner of the site will provide fruit to one of field kitchens and offers an attractive outlook to the farm worker accommodation which addresses this space, along with the aspect when viewed from Hurst Lane.

*The greenhouse is an unheated space with an earthen floor, therefore we have not included its footprint of 239.6 sq.m in our calculations of habitable spaces The scheme functions without it and the greenhouse could be built under PD rules elsewhere on the farm. Siting it in this location however maximises the openness of the Green Belt by consolidating all the buildings together. It provides a space for the farmworkers to grow food for their own use as well as for the field kitchens. It has the added benefit of creating a covered outdoor environment for occasional workshops and educational activities in inclement weather The greenhouse also offers benefits in terms of renewable energy generation through the use of smart glass, passive solar gain and rainwater harvesting.
GROSS EXTERNAL FOOTPRINT
EXISTING DETACHED GARAGE,
HARD STANDING COMPARISON








The greenhouse is an unheated space with an earthen floor, therefore we have not included its footprint of 239.6 sqm in our calculations of habitable spaces. The scheme functions without it and the greenhouse could be built under PD rules elsewhere on the farm. Siting it in this location however maximises the openness of the Green Belt by consolidating all the buildings together. It provides a space for the farmworkers to grow food for their own use as well as for the field kitchens. It has the added benefit of creating a covered outdoor environment for occasional workshops and educational activities in inclement weather. The greenhouse also offers benefits in terms of renewable energy generation through the use of smart solar glass, passive solar gain and rainwater harvesting.
The growing space at the heart of the plan offers long views through the building to the surrounding countryside.




*The greenhouse is an unheated space with an earthen floor, therefore we have not included its footprint of 239.6 sq.m in our calculations of habitable spaces The scheme functions without it and the greenhouse could be built under PD rules elsewhere on the farm. Siting it in this location however maximises the openness of the Green Belt by consolidating all the buildings together. It provides a space for the farmworkers to grow food for their own use as well as for the field kitchens. It has the added benefit of creating a covered outdoor environment for occasional workshops and
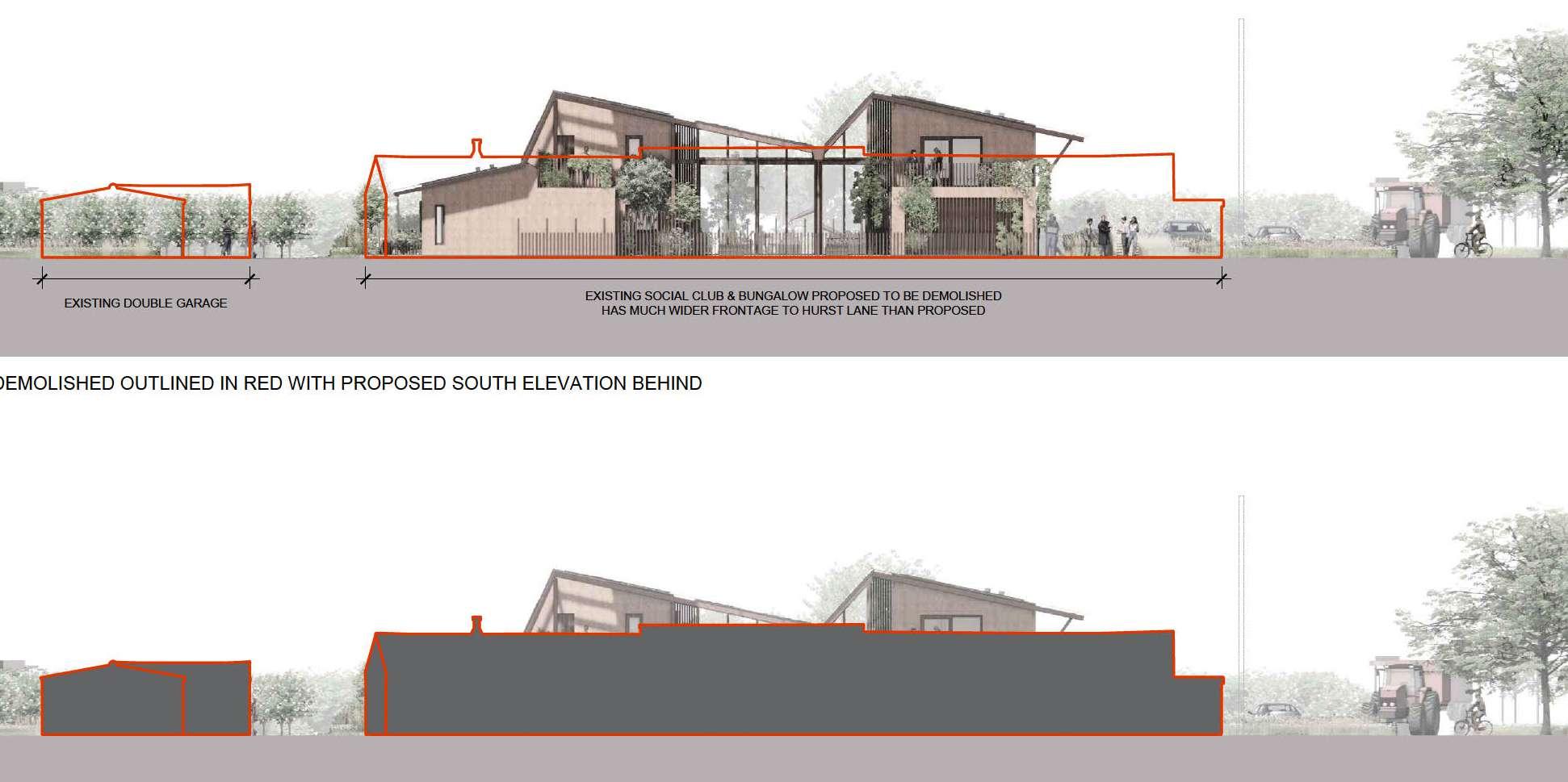
There is only one long view of this building which is across the open fields to the south.
The proposed building offers a narrower frontage than the existing - the buildings are more consolidated on the site. In terms of height, whilst taller in part, it is not a significant increase.
The proposed building offers an attractive and engaging elevation to the street, whereas the existing buildings are considered an eyesore in the village.

SOUTH ELEVATION
EXISTING ELEVATION
SOUTH ELEVATION COMPARISON EXISTING ELEVATION BLOCKED OUT IN GREY
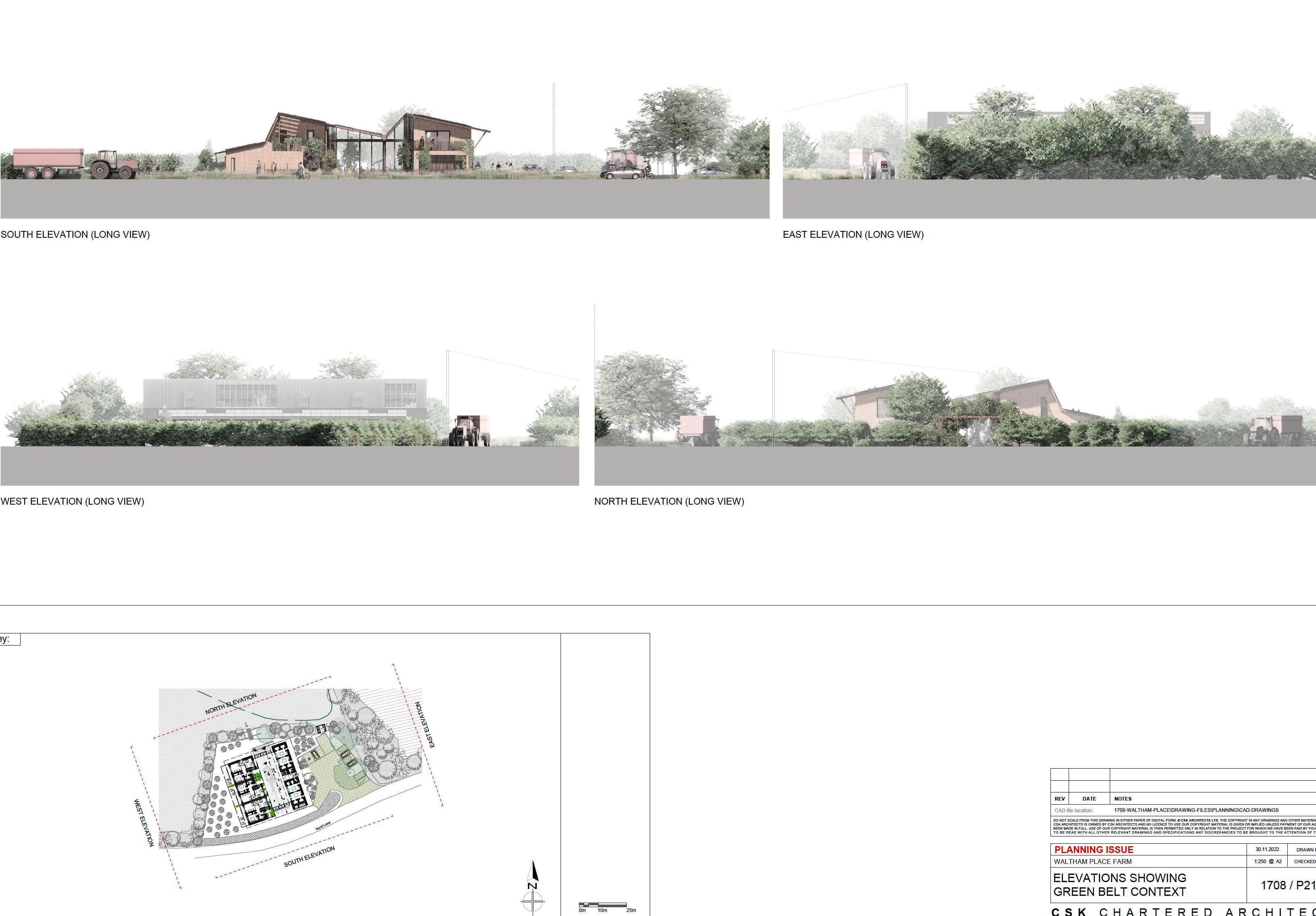

THE PEDESTRIAN ENTRANCE INTO THE SITE FROM THE FOOTPATH IS ACCESSED UNDER A PERGOLA WHICH ALLOWS VEGETATION TO STRADDLE THE ENTRANCE - MAINTAINING THE WILDLIFE CORRIDOR. A SWALE IS PLANTED BELOW THE PEDESTRIAN TIMBER BRIDGE FOR THE SAME PURPOSE

Views from Hurst Lane
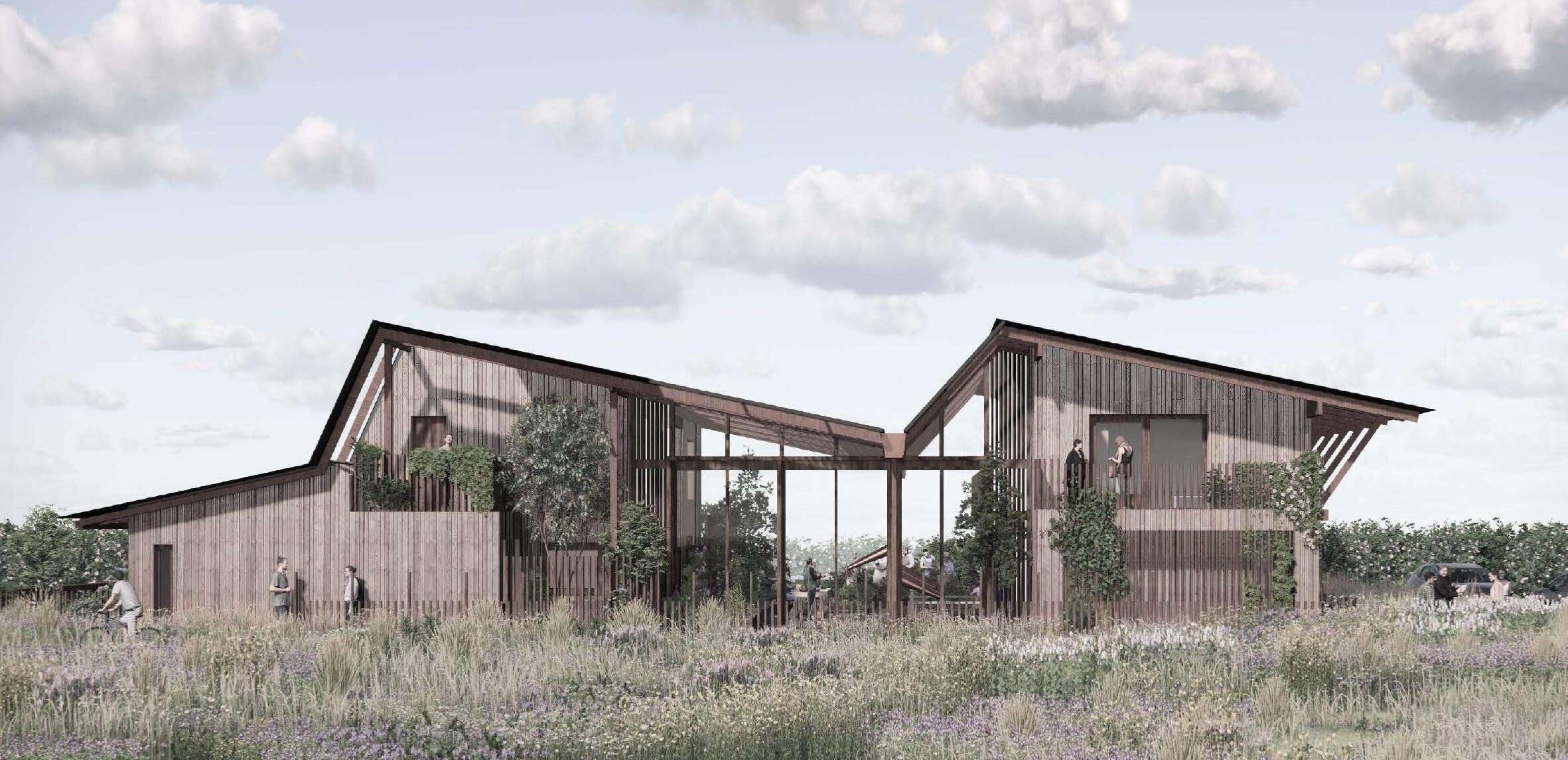







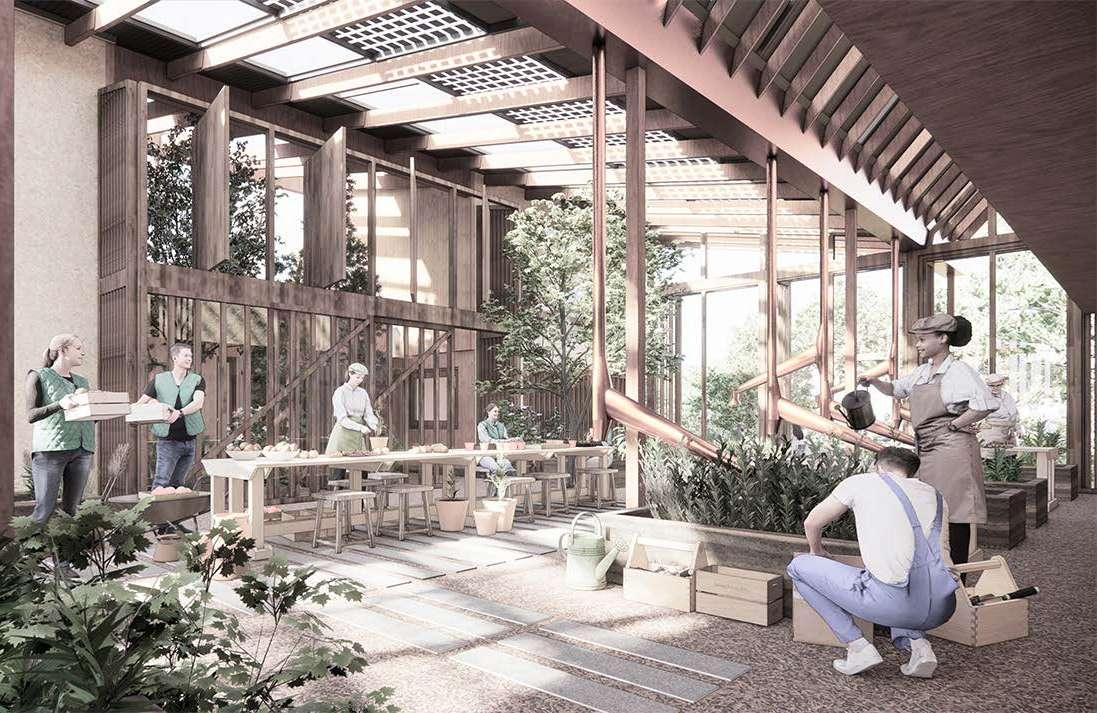
THE EARTHEN FLOOR OF THE GREENHOUSE AND HEMP WALLS TO THE FARM WORKERS ACCOMMODATION OFFERS A WARM PALETTE OF PLANT BASED MATERIALS
RAINWATER IS HARVESTED TO FEED ALL THE PLANTERS WITHIN THE GREENHOUSE
SMART SOLAR GLASS IS USED FOR ENERGY GENERATION AND REDUCES THE RISK OF OVERHEATING AS IT ALSO PROVIDES SHADING
PLANTING AND THE WATER RILLS WITHIN THE GREENHOUSE OFFER EVAPORATIVE COOLING
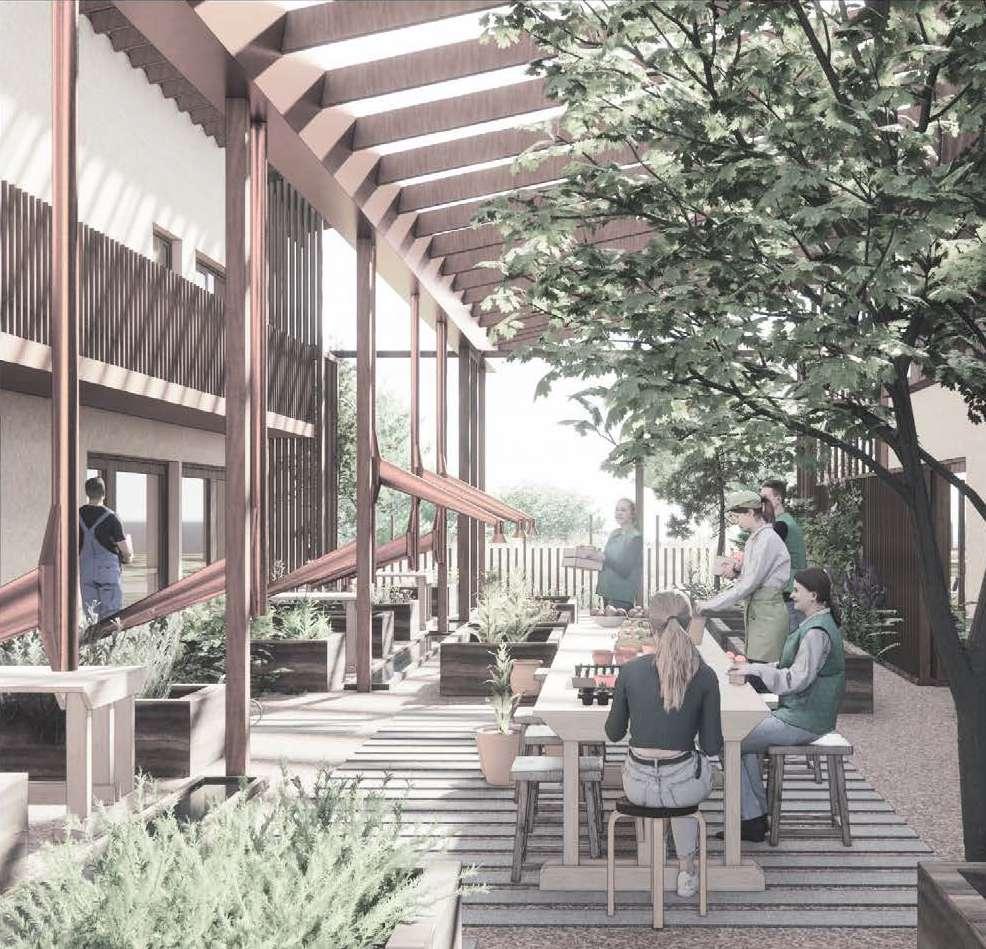
THERE ARE LONG VIEWS THROUGH THE GREENHOUSE TO THE OPEN COUNTRYSIDE

A plant based palette of materials is specified to minimise embodied carbon as part of the whole life carbon assessment. Refer to section 4 in part II of this report.
The structure at Waltham Place Farm is proposed as a timber frame consisting of solid timber stud walls and solid timber floor joists and roof rafters supported on isolated glulam beams where required. A Hempcrete infill around the timber studs is proposed. Although the Hempcrete is not intended to resist vertical loads, its racking strength will be harnessed to provide stability. Cast hempcrete is a hands on construction technique which makes use of the local farm labour. Part of the ethos of the farm is to use as much on site labour as possible and grow as many of the building materials on site as possible. The Hempcrete provides a healthy indoor air quality, is good acoustically and has good thermal performance.
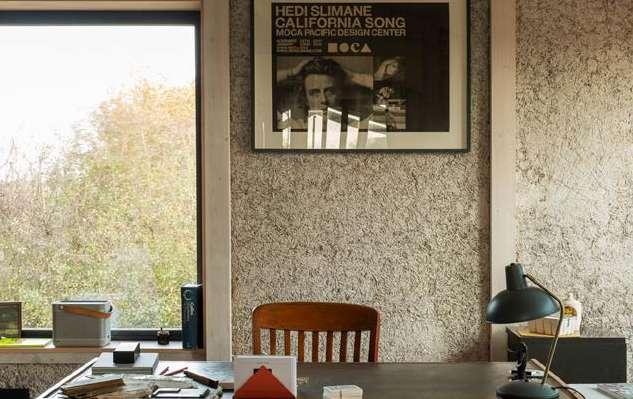
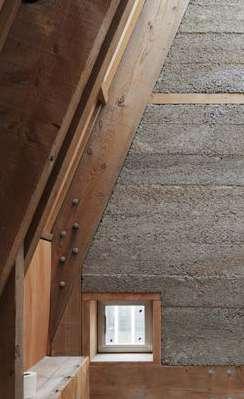
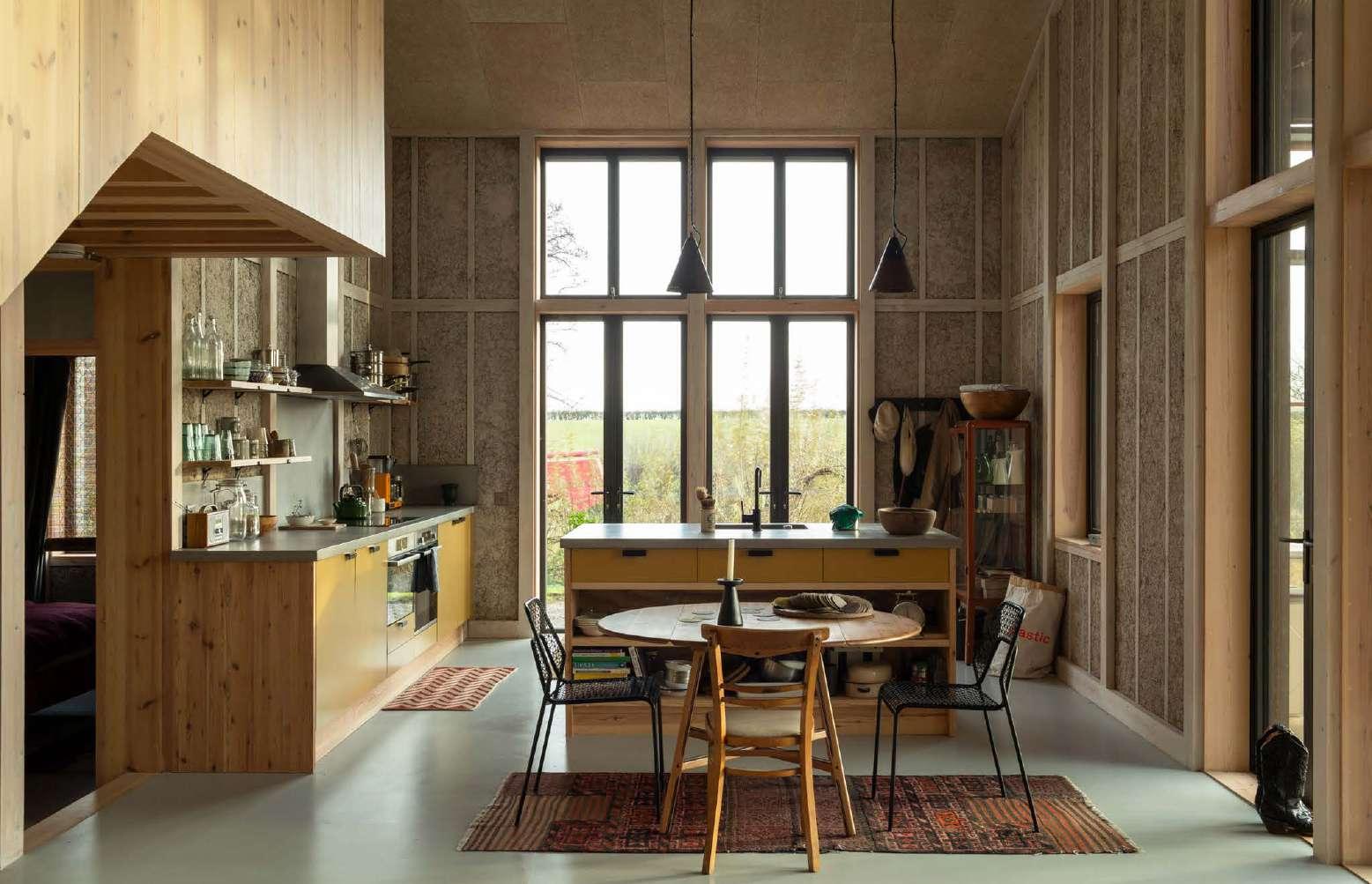
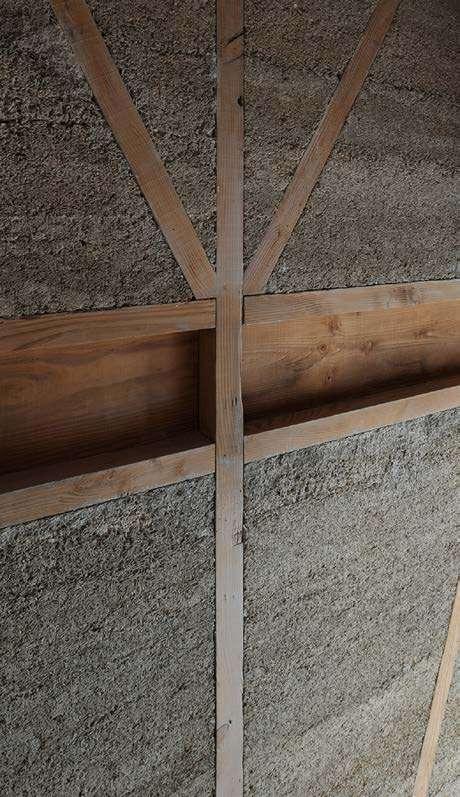
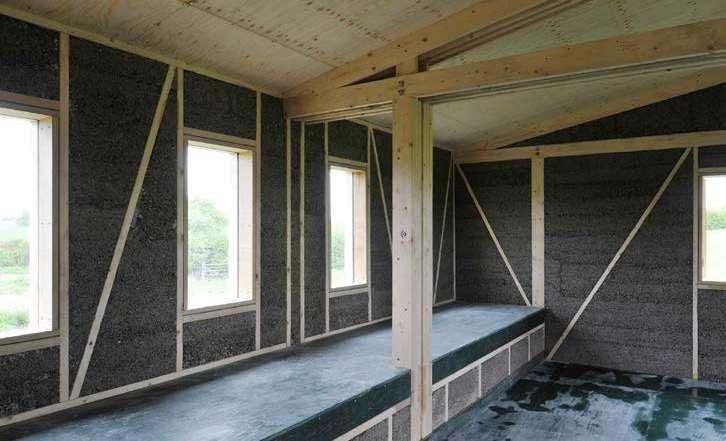

STRUCTURAL TIMBER FRAME TIMBER CLADDING TIMBER LOUVRES FOR EXTERNAL SHADING TIMBER PRIVACY SCREENS
• The project aims to use some timber sourced from the farm, from fallen trees.
• Precisely what this timber is used for will depend on structural requirements that will be given to us from structures workshop.
• The timber frame where possible will be designed for disassembly and bolted joints expressed.
• Where timber is brought onto site, it will be sourced from managed forests and sourced as locally as is possible.
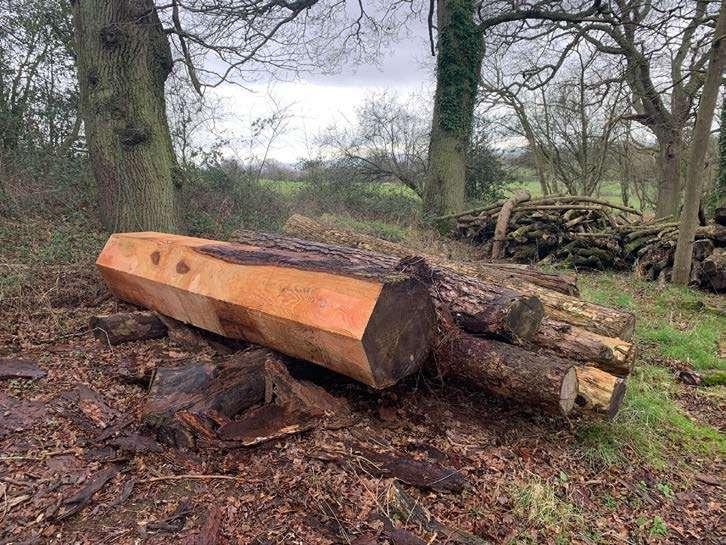

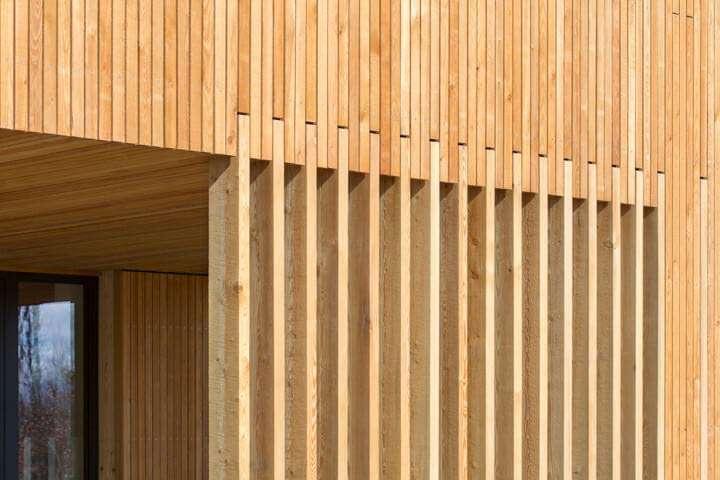
RUSSWOOD PREMIUM SUSTAINABLE TIMBER

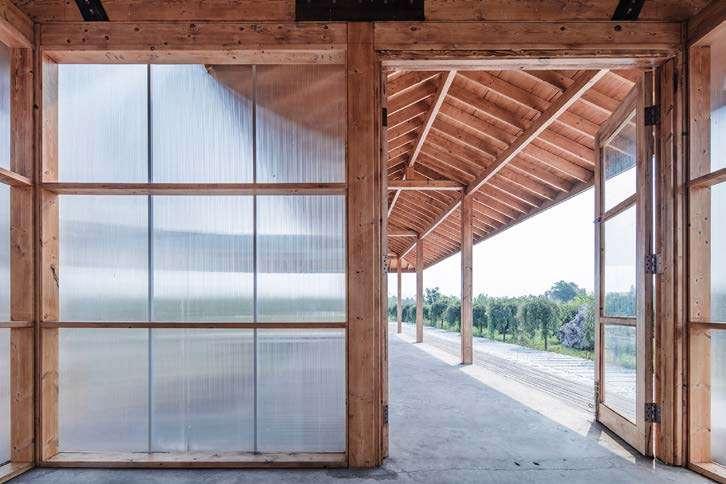
THE STRUCTURE AT WALTHAM PLACE IS PROPOSED AS A TIMBER FRAME CONSISTING OF SOLID TIMBER STUD WALLS AND SOLID TIMBER JOISTS AND ROOF RAFTERS SUPPORTED ON ISOLATED GLULAM BEAMS WHERE REQUIRED

• Rammed Earth planters in greenhouse for thermal mass
• Earthen floor in greenhouse
• Material strategy not to use concrete. The structural engineers 'Structures workshop' have designed innovative gravel foundations to avoid concrete.
• Smart solar glass and solar panels for energy generation
• Timber sliding privacy screens
• Profiled metal roof deck - with thin exposed edge
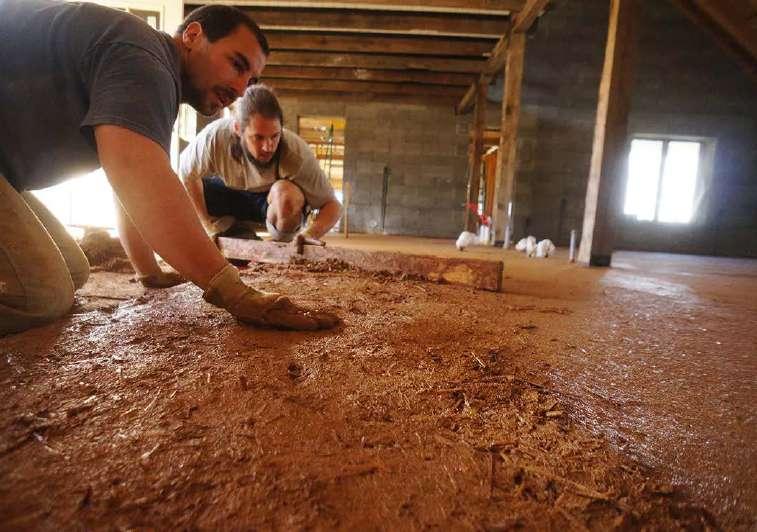
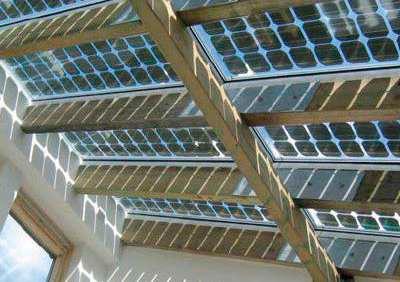
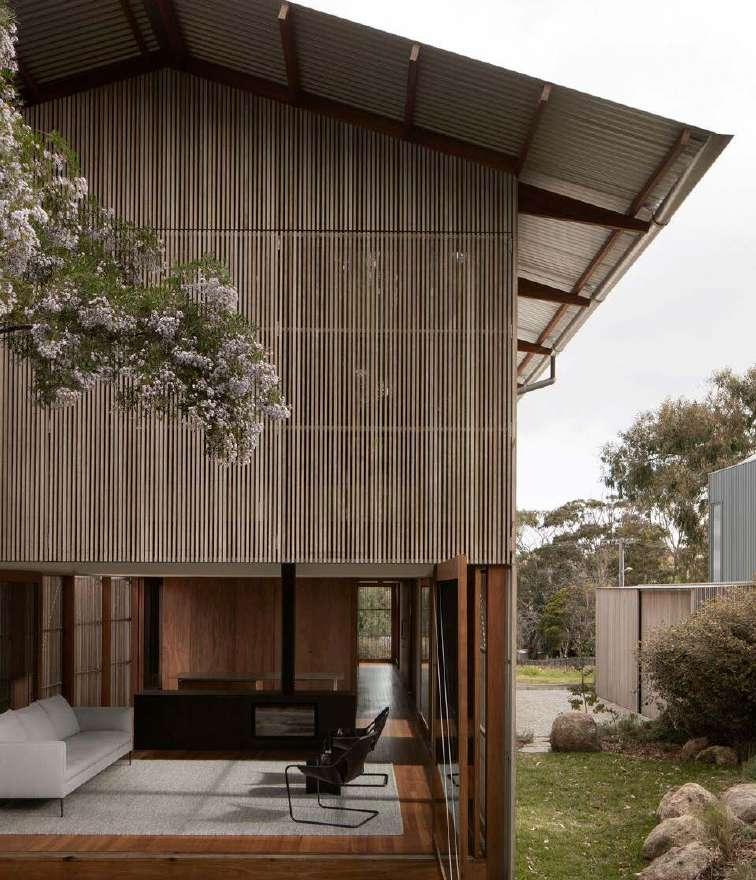
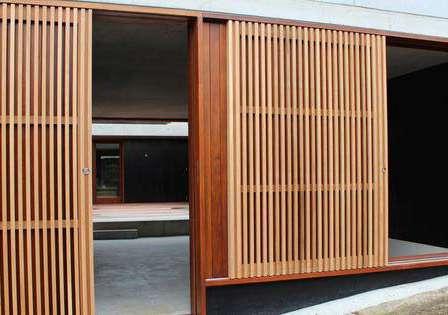




4.
7.1 'GROWING A BUILDING' CONSULTATION DAY
FEEDBACK
8.1 SUMMARY OF PROPOSAL
APPENDICES
APPENDIX A - DESIGN DEVELOPMENT
APPENDIX B - FEEDBACK FORMS FROM PUBLIC CONSULTATION


'A NEW MODEL BARN'
Architecture is often experienced and discussed in terms of physical objects and environments that are fixed in time and space. However, as the diagram above right shows, the creation and inhabitation of the built environment is also a range of inputs and outputs that occur over time, and are situated within the local, regional and global ecosystems from which they are inseparable.
ARCHITECTURE AS A DYNAMIC LIVING SYSTEM
This idea of a building as a range of time-based processes is analogous to the biological concept of a life cycle - materials are extracted, grown, processed, fabricated and assembled on site to make a building; the building is inhabited, heated, cooled, ventilated and serviced with water and power as well as regularly maintained, repaired and refurbished; and eventually almost every building will reach the end of its useful life, at which point the built environment is dismantled into its constituent parts for 'reproductive' re-use in another building, or returning to their natural resource systems of origin.
FORM FOLLOWS LIFE CYCLE
It is our ambition that the character of the buildings we design is directly related to this understanding of the building as a life cycle with environmental impacts. In other words, design decisions driven by environmental impact throughout the architecture life cycle can be used to generate specific experiences and environments i.e. Form Follows Life Cycle (see diagram below right).
The following pages describe three key aspects of the whole life approach to environmental sustainability: whole life carbon, the life cycle of the building, and wider biodiversity issues.
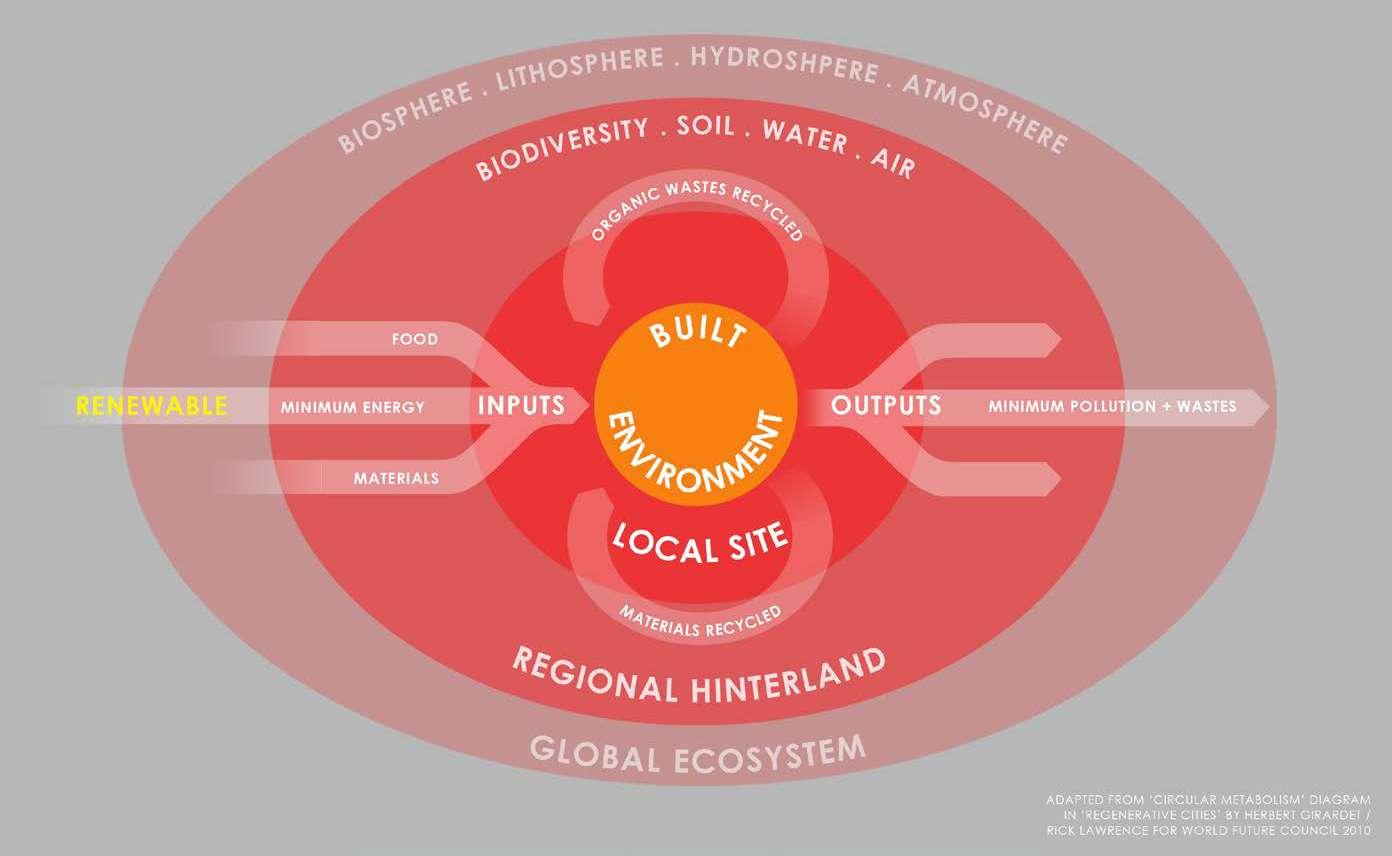

RBWM have recently introduced a requirement for larger applications to demonstrate compliance with their 'Position Statement on Sustainability and Energy Efficient Design'. This aims for 'net-zero carbon' development in relation to operational energy.
As part of early brief analysis, and in order to ensure the design was developed with this in mind, the diagram opposite was created. The elements of these initial explorations that have been retained in the proposal submitted here include:
- installation of a ground source heat pump (GSHP)
- rainwater harvesting
- utilisation of passive ventilation
- installation of mechanical ventilation with heat recovery (MVHR)
- grey water recycling
- installation of solar photovoltaics (PV)
- composting of waste food and organic matter on the wider site
Other elements will be further explored during the detailed design stage of the project.
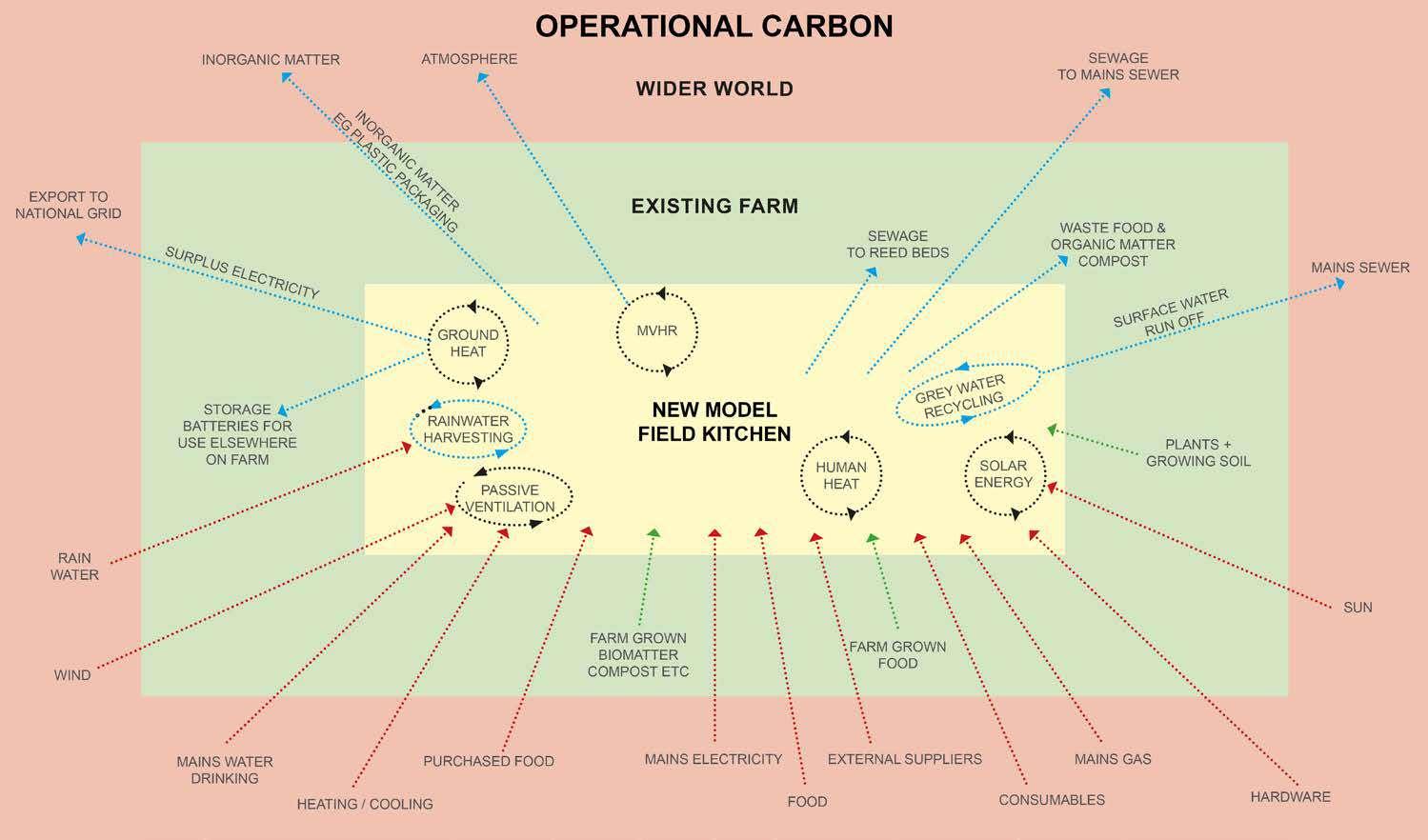

In order to provide a complete picture of the environmental sustainability of a building, not only operational energy but also embodied energy needs to be considered. Recent studies have shown that between 50-66% of the whole life carbon of a building is embodied carbon, therefore it is as important as operation carbon. The 'net-zero carbon' requirements of RBWM relate to operational carbon only. We feel that it is important to exceed these requirements and to consider embodied as well as operational carbon, to create a whole life exemplar within the borough This also aligns with the ethos of the farm and its holistic practices.
Therefore, we also created a diagram to explore the potential embodied carbon across the building's whole lifespan at an early stage of brief analysis. Elements of these initial explorations that have been retained in the proposal submitted here include:
- hemp grown on site for use in construction and for future repair and maintenance
- use of sustainably sourced timber for the building's structure to avoid the extensive use of steel
- utilisation of gravel foundations to avoid mass concrete
- minimisation of finishes and linings within the design to avoid unnecessary embodied carbon and ongoing maintenance associated with these finishes
- avoidance of plastic membranes and petrochemical insulations
- utilisation of on site labour and skills in construction
As a result of this approach, and the form of construction developed with Structure Workshop, the building achieves excellent ratings against LETI and IStructe benchmarks - see following pages including embodied carbon report by Structure Workshop.
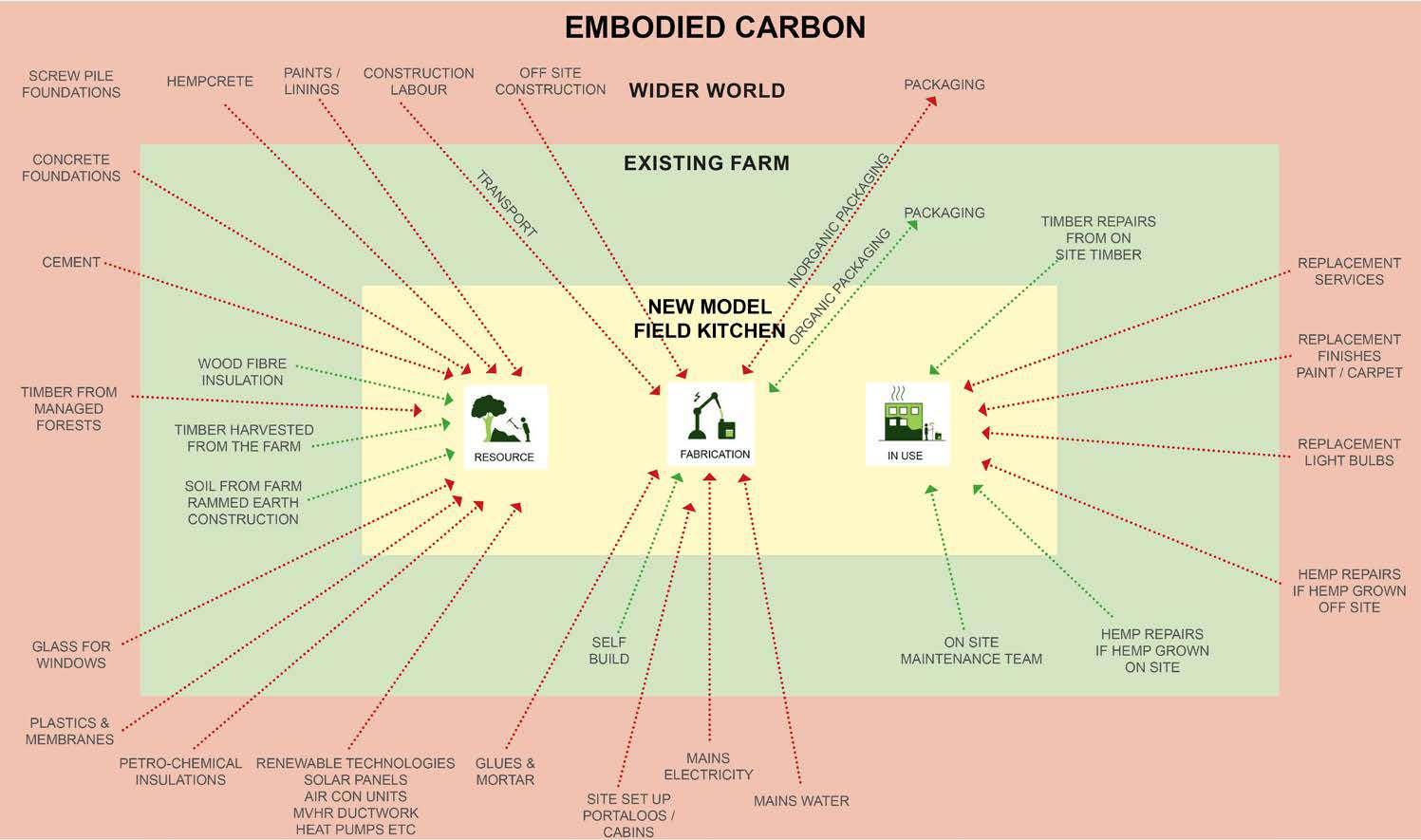



A limecrete slab is preferred for the ground floor slab at Waltham Place Farm due to its low environmental impact. Compared to a conventional reinforced concrete ground bearing slab, the embodied carbon of the limecrete slab is far lower, as described in Diagram 1 (above right).
A contemporary limecrete floor system consists of a lime screed, typically 100mm thick, underlain with a compacted insulating sub-base sandwiched between geotextile membranes. The lime screed is typically a Natural Hydraulic Lime NHL5 mix which provides good strength and durability Lime screed is slow to harden and remains relatively flexible which helps accommodate movement such as settlement or thermal expansion. Its inherent porosity offers vapour permeability to allow moisture to leave the building.
The compacted sub-base, usually an expanded clay aggregate or recycled foam glass aggregate, provides protection against ground moisture and improves insulation. The geotextile membrane between the lime screed and sub-base is designed to allow water vapour through whilst separating the clean insulating fill from the limecrete above. The geotextile below the sub-base prevents the soil beneath travelling upwards into the layer of porous aggregates which could otherwise interfere with its draining capacity.
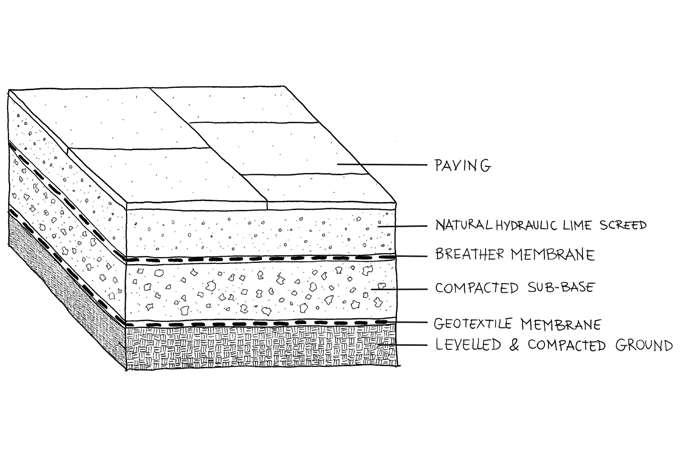
A stones or rubble foundation system is far superior to a conventional concrete trench footing in terms of embodied carbon, as described in Diagram 2 (below right).
This type of foundation is suitable for use at Waltham Place Farm as the site is underlain by dense sands with a competent bearing capacity Furthermore, the water table is expected to be at least 3.0m below ground level and therefore the trench is unlikely to fill up with ground water and become unstable.
Rubble trench foundations, like limecrete floors, are a form of traditional construction which has been used in various forms for thousands of years.
A rubble trench footing is formed by filling a trench with a sloped base with loose stones compacted in layers. In this way, water is allowed to drain down away from the foundation towards one point, from which it can be diverted away through an outlet or to a dry well. The trench is lined with a geotextile membrane to prevent the surrounding soil clogging up the trench. The rubble trench can be topped with a shallow concrete beam to increase the load bearing capacity if required.
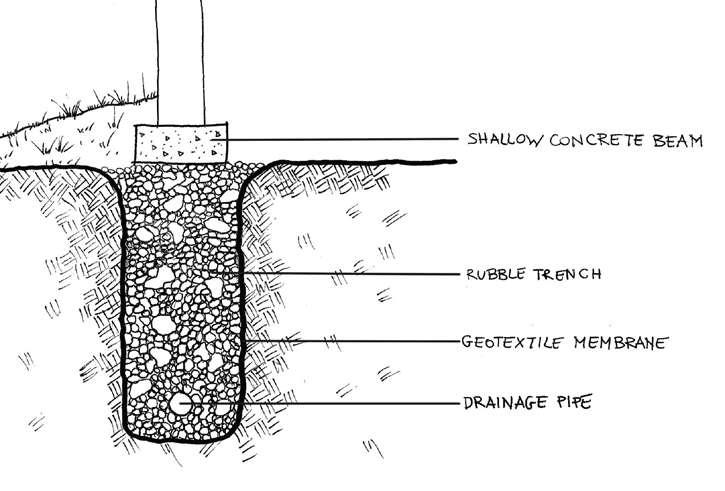
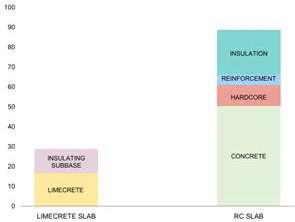
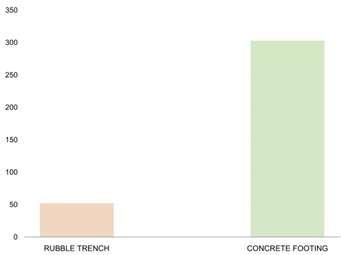


These calculations concern the embodied carbon of the structure only.
These calculations concern the embodied carbon of the structure only.
CYCLE EMBODIED CARBON (A - C)
The predominant materials utilised within the building superstructure will be timber for the structural frame, and hemp for the main wall infill, which acts as both insulation and in many locations as a finish. The initial motivation behind this decision relates to the low embodied carbon of both materials as well as the potential for local availability.
The structure at Waltham Place Farm is proposed as a timber frame consisting of solid timber stud walls with solid timber floor joists and rafters.
The wider farm area will be investigated to see whether it is feasible to utilise any timber resources from on site, but this may not be possible and is not integral to the resourcing strategy. It is more likely that the timber will be sourced from the nearest feasible sustainable supply. This may be Swinley Forest, part of Windsor Great Park, which is located 8 miles from the site and produces over 10,000 tonnes of timber every year, or the most suitable alternative managed source.
The sourcing of seasoned solid timber for the lengths and sizes required for the first floor beams and longitudinal roof purlins is difficult and/or prohibitively expensive, therefore it is proposed to use glued laminated timber (glulam) for these elements. Despite the use of glue in its manufacture, the upfront embodied carbon of glulam is comparable - if not slightly better - than that of solid timber and the material remains recyclable at the end of its life. Furthermore, glulam can be made from smaller trees, utilises more of the trunk, and can be produced from coppiced stock.
The environmental benefits of using timber in construction are becoming increasingly well known. The biggest carbon saving of using timber as the primary structural material is in the reduction in steel and concrete that would otherwise have been required. Timber also acts as a long term carbon store (as long as the building lifespan is longer than that of the trees that were used as the resource).
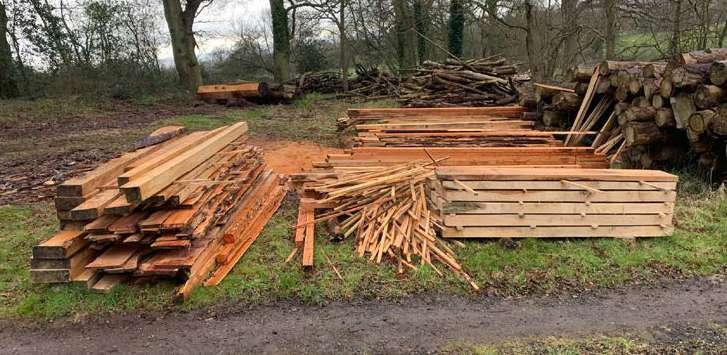
HEMP
Hemp-lime - or 'hempcrete' - is a composite building material, created by wet-mixing the choppy woody stem of the hemp plant (hemp-shiv) with a lime-based binder to create a material that can be cast into moulds. This forms a non-load-bearing, sustainable, breathable and insulating material. Hempcrete walls and roofs are low in embodied carbon and sequester CO2 in the building fabric.
It is the intention, subject to granting of a licence (which has been applied for), to grow all the hemp required for the building's construction on site. The processing of the hemp is not able to be carried out on site but it will be completed within England - we are currently investigating the closest plant at which this can be done. Not only does this potentially have cost benefits but also promotes the increasing importance of material provenance.
Hemp is a low impact crop which, due to its deep rooting plants, essentially locks carbon into the soil and provides increased nutrient availability and reduced parasite levels for follow up crops. It also improves water retention and provides a significant carbon sequestration of 8 tonnes per hectare (this is on average four times more than trees over the equivalent area).
The hemp will therefore not only provide benefits as a low carbon building material but will also provide wider benefits to the ecology of the farm in terms of soil quality and management of the crops, which will in turn be processed within the new building. This adds a further dimension to the 'Farm to Fork' strategy which the farm already embraces in its wider management.
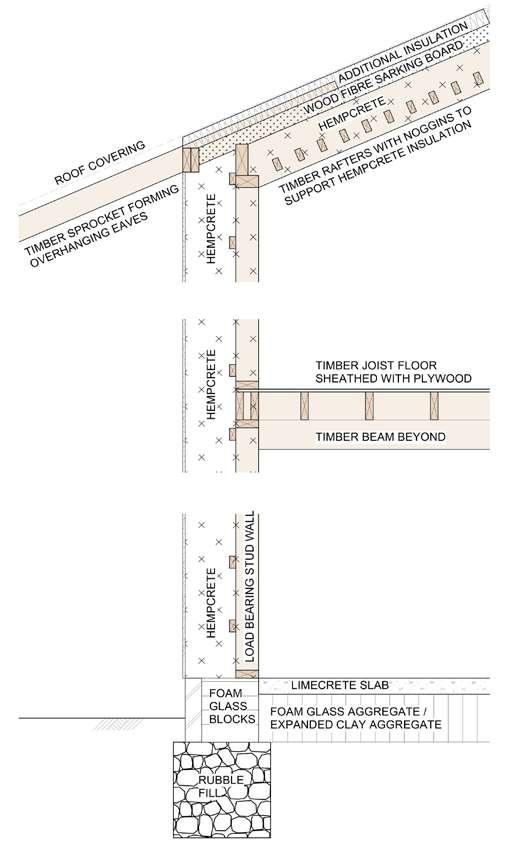

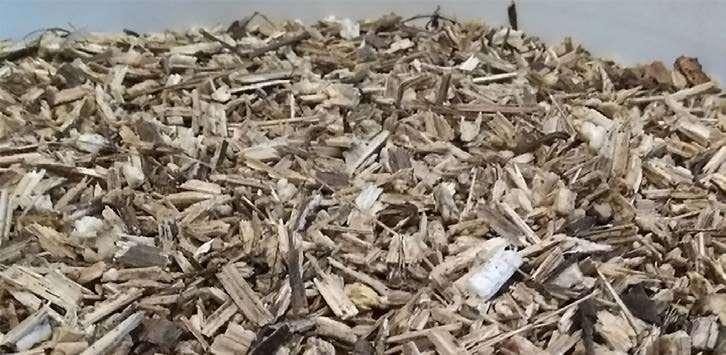

The hemp is proposed to be grown on site but, at present, it is not feasible to process the raw material on site. The element of the hemp plant required for the production process is the hemp hurd / shiv - the inner stalk. This will need to be separated from the rest of the plant and then shredded - a process which is currently available at various locations around the UK.
Once harvested, the plant is cut into shorter lengths and left on the ground for a period to enable it to dry out and become more workable. It can then be baled and stored. It is at this point that the material will need to be transported off site to be processed into its various components. The applicant is currently investigating which is the closest and most suitable location for this.
As well as the shiv, which forms about 60% of the crop and will be used in the construction, the remaining elements of the plant (bast fibres, fines and dust) are processed for use in other industries such as the automotive and textile industries and in fishing for bait. This results in a very low waste material. The crop will be grown for straw alone and will not be grown on to produce seed.
To enable the hemp shiv to become a material suitable for construction, it is mixed with two other ingredients - water and lime. This process will be carried out on site to enable a cast-in-situ construction.
The mixing of the hempcrete and cast-in-situ construction is a lowtech construction typology, which is planned to be carried out by the farm workers. This approach will further reduce the carbon impact of construction whilst also developing a local skills base.
The applicant proposes to carry out a test sample of the construction on site. This will ensure that there is no performance gap between the design and construction and will also act as a training resource to ensure that the skills required are developed prior to the main construction.
The hempcrete is non-loadbearing and will sit within the loadbearing timber frame. This frame will be designed for disassembly with dry construction techniques in consideration of its whole life cycle. The timber frame will then sit upon a gravel foundation, negating the need for concrete, which not only has high embodied carbon but also has limited use at end of life.



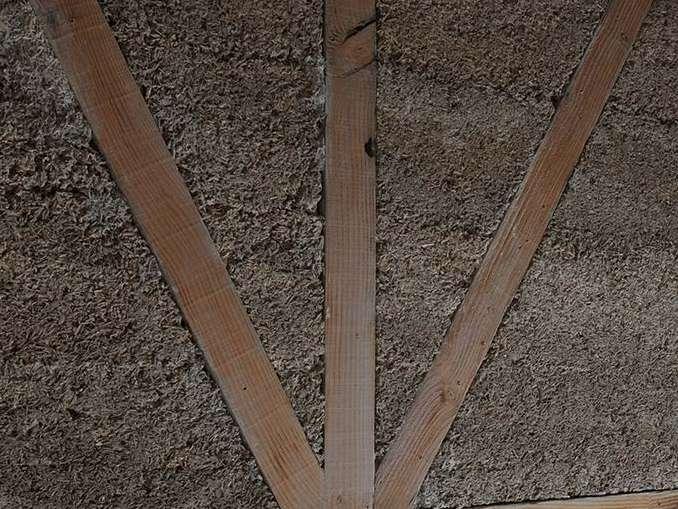

The building is designed to take advantage of all resources on site. When in-use, the design harnesses sunlight, heat, rainwater and wind to provide comfort all year round for the end users.
The design utilises low carbon methods to heat the internal spaces. In winter, the shared greenhouse space captures heat from the winter sun, this then radiates into the adjoining buildings. Heat is also captured via ground source heat pumps on the site. These are supplemented by the MVHR system, which will enable the generated heat to be captured and re-used within the buildings.
The glazed roof over the greenhouse has been designed to direct rainwater into a large gutter. This will be both directly taken to water the plants within the space below and collected for future irrigation use.
Overhanging eaves and adjustable external shading devices over the windows protects the spaces from the heat of the summer sun but allows the low winter sun to generate passive solar gain.





4.0 HOLISTIC APPROACH TO ENVIRONMENTAL SUSTAINABILITY
Louvred screens are also used throughout to prevent unwanted heat gains. The roof of the greenhouse opens to allow for passive ventilation. This is enhanced by rills, which run through and further aid the cooling of the space. Within the residential spaces, dual aspects allow for cross ventilation without reference to the greenhouse space.
Greengauge's planning report provides further detailed analysis of the performance of the building in operation.
WALTHAM PLACE FARM - DESIGN + ACCESS + SUSTAINABILITY STATEMENT
Solar PV panels are installed to harness energy from the sun. The design also addresses possible overheating by utilising overhanging roofs, creating shading from the summer sun on the south elevation during the middle of the day, and to the west and east elevations during the morning and afternoons - whilst allowing passive solar gain from the low winter sun. SUMMER IN-USE SECTIONAL DIAGRAM
LOUVRED SCREEN + OVERHANGING EAVES TO PREVENT UNWANTED HEAT GAINS
CROSS VENTILATION INDEPENDENT OF GREENHOUSE



GREENHOUSE ROOF OPENINGS FOR VENTILATION ON WARMER DAYS CREATES STACK EFFECT
INTERNAL CANOPY TO PROVIDE SHADING FROM AFTERNOON SUN
SHADING TO PREVENT UNWANTED HEAT GAINS
CROSS VENTILATION INDEPENDENT OF GREENHOUSE

FULL HEIGHT DOORS + LOUVRED PANELS AT BOTH ENDS OF GREENHOUSE CAN BE USED TO MAXIMISE VENTILATION ON WARMER DAYS
RAINWATER CAPTURE TO IRRIGATE PLANTERS
RILLS + PLANTING PROVIDE EVAPORATIVE COOLING

Whilst hemp is inherently durable in itself - for years being used for rope, sails and tents - hemp-lime in buildings requires protection from the weather. We have achieved this by using a timber cladding rainscreen to all walls exposed to weather.
However, the hempcrete will be left exposed inside the greenhouse and for many walls internally, which reduces long-term maintenance needs and associated carbon costs related to replacing materials and finishes over time. Where the hemp is in high traffic or vulnerable areas, additional protection by way of timber panelling will be introduced.
Where possible, services will also be left exposed so that they can be easily accessed and replaced as necessary (which typically occurs at least once during the lifespan of a building).
Consideration for the building and its construction materials at the end of their life is an important consideration during the design process.
The diagram below explores building life cycle in the context of the use of broader resource systems - for example hemp and timber are extracted from the bioshere for use in architecture, and then have the potential to be returned back to the biosphere. Our approach of using relatively unprocessed materials where possible, and also utilising dry assembly or natural binders, aids this ambition.
At the end of life, if not recycled, whilst the hemp shiv will eventually decompose (if not utilised as bioenergy), the lime binder will retain and store carbon indefinitely. This net carbon storage is realised no matter what happens at the end of life - because the rotation time for hemp is less than a year it only needs to be storing carbon for more than a year to realise this net benefit.
A further way to take advantage of this end of life phase is to design for disassembly. This has been explored in particular in relation to the timber structural frame where bolted joints will allow for reuse of the members if possible at the end of the building's life.
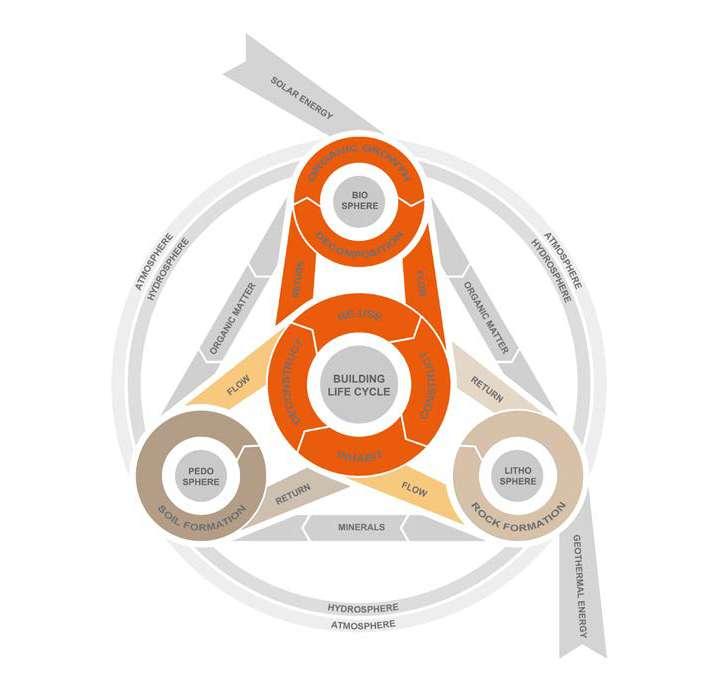
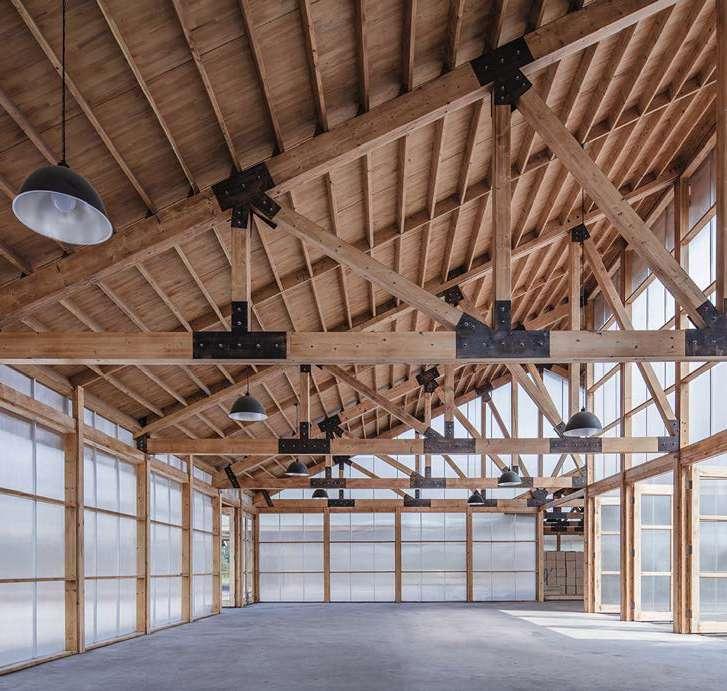

4.4 BIODIVERSITY (to be read in conjunction with Ecology Report produced by AAE)
OVERRIDING ETHOS OF THE FARM: BACKGROUND TO EXISTING PRACTICES TO BE EXTENDED TO THE APPLICATION SITE
Waltham Place Farm is a biodynamic, organic, mixed farm growing fruits, vegetables, and grains. They also produce small scale, grass fed, animals that are raised with the utmost care, dignity and respect. The farm operates as a closed system wherever possible; their goal is to provide for their own needs rather than buying in.
The cattle and sheep are reared on permanent pastures that are untreated by either fertilisers or chemicals and animal welfare is a high priority. Their farming philosophy recognises the elements of long-term stewardship of a very precious natural resource – the soil. Through diligent use of biodynamic preparations and the management of grazing of the livestock, they aim to increase soil fertility and improve the structure of the soil, thereby safeguarding their land and crops against the increasingly unpredictable weather.
Cattle and pig manure from the Winter bedding is collected and used in combination with homemade composts, mulches and compost teas to bring fertility to the gardens and arable fields. They manage the farm as a whole interconnected organism. The cows provide manure, whilst the gardens provide compost, to feed the soils and boost fertility.
At the core of biodynamic agriculture is the aim to nurture living soils with lasting fertility for future generations. The biodynamic farmer and gardener is in constant dialogue with nature to create a self-sustaining farm organism where all activities and enterprises support each other. Biodiversity, crop rotation, composting, preventative methods to control pests and diseases and the use of biodynamic preparations are some of the tools they employ to optimise the health and vitality of their produce.
The farm also processes its crops to make jams, chutneys and other preserves. Originally this was a way to use up surplus, avoiding waste and becoming a step towards being self sufficient. These are now produced in small batches by traditional methods for the farm shop. The farms apples are also pressed, pasteurized, and bottled locally producing a juice with an impressively low carbon footprint.
The farm's wildlife is essential to the smooth running of the farm and gardens. The ecosystem services they provide often go unnoticed, so it is a goal of the farm to educate the public about the benefits a diverse ecosystem can bring, whether this be through pollination, invertebrates acting as pest control, cleaners and decomposters or by acting as a food source for other species.
The ecological survey considered the application site overall to be of low ecological value, with any species found on site being noted as common or abundant. The site is currently largely occupied by an existing building surrounded by tarmac with little soft landscaping other than the boundary hedging.
The proposal includes a number of enhancement measures, which are integral to the holistic nature of the scheme.
The proposal considerably reduces the amount of hardstanding across the site. Where parking is required, this is now provided using a permeable surface, and pedestrian paths will likewise be formed of a permeable surface. All the existing mature trees and hedgerows on site will be retained. The new buildings, which will be located centrally on the site will now be surrounded with grass, low level planting and a small orchard.
The new orchard will further the farm's commitment to the conservation of traditional apple varieties, including the Blenheim Orange, Red McIntosh and Annie Elizabeth. In its role as a 'priority habitat', the orchard will bring ecological, wildlife and cultural value to the site. The trees will capture carbon, stabilise the soil and retain water, and can also provide roosting and nesting sites for bats and birds, as well as providing a food source. As orchards mature, the trees also often host rare species of lichen and a number of invertebrate species such as the rare Nobel Chaffer Beetle.
The integrity of the hedgerow, screening three sides of the site, is to be retained. Where the new pedestrian access is located to the north of the site, a swale and small pergola will be created to ensure continuity of planting and associated movement and insects along the boundary. Additional low level planting is also proposed to the roadside boundary This will be in the form of a barberry hedge and wild flower verge, which will provide excellent nesting sites for birds and a food source for birds and small mammals.
In the areas designated for soft landscaping it is hoped to encourage wildlife. This is essential to the smooth running of the farm and gardens. Other specific measures to be incorporated within the design include bat boxes and swift boxes to the underside of the large overhanging eaves.

• Highways Access Remains as existing.
• There are currently 36 parking spaces on the site associated with the former social club. The proposal reduces parking to 9 spaces, plus 1 space for tractor, minibus or van for occasional deliveries. Overall vehicle movements should be less than that associated with the previous use. Along the boundary with Hurst Lane any planting is to be kept low to ensure clear visibility on exiting the site. (refer dwg.no. 1708/P11).
• Parking has been worked out as follows (based on an area of poor accessibility)
One bed farm worker’s accommodation 1 space 2 spaces in total
Two bed farm worker’s accommodation 2 spaces 6 spaces in total
Visitor space (wheelchair accessible) 1 space 1 space in total 9 spaces
One space for occasional deliveries or for a minibus
1 oversized space
• 1/3 of new car parking spaces will be provided with active EV charging facilities – and passive provision (the ducting, cabling, and capacity within the Mechanical and Engineering Services) for the remaining 2/3 of spaces will be provided.
• There is manoeuvring space on site for an emergency vehicle or refuse truck – refer to site plan. Drawing no. 1708/P11D
• The farm workers living on site work in the field kitchens so there is no further parking requirement in relation to this.
• There is provision for 1no. cycle parking space (with electric charging point) per residential unit i.e. 5no. total. Each 2-bed unit has 1no. space in its entrance courtyard, and there are 2no. spaces for the two first floor 1-bed units under the communal staircase (see dwg.no. 1708/P11, note 12).
• There are two existing Oak trees on the site, both are planned to be retained. The new parking surface will be permeable, and within the RPAs of the oak trees the existing sub-base will be re-used. Refer to independent report by Ligna Consulting
• A new apple tree orchard is planned for the site to increase biodiversity and provide apples for the field kitchen. Refer to biodiversity section of this report for species of proposed apple trees.
• All new developments of one or more dwellings shall be designed to accommodate refuse and recycling bins and containers in a way that readily facilitates the collections without the storage facilities causing harm to visual amenity or to the amenity of residents (both neighbouring residents and future occupiers of the development)
• Food Waste
o Each domestic kitchen is fitted with a bin for food recycling. This waste is collected in a communal bin on site and collected once a week by the farm management and taken to the central composting site. Waltham Place Farm operate a circular economy and all ‘waste’ like this is viewed as an asset and used on site.
• Garden Waste
o Garden waste is treated in the same way and remains on site. It will be collected by the farm management and taken to the central composting areas. It is viewed as an asset to be re-used on site.
In terms of non recyclable waste and mixed recyclable waste we have calculated the requirement as follows.
Residential Requirement:
Communal flats should have bulk “Eurobin” type containers of either 1100ltr or 660ltr capacity for rubbish and recycling depending on the number of properties in the development. As guidance the allocation of capacity per property for communal flats is • 95L per bedroom + 30L per dwelling. For our proposal we have 3 no. 2 bed units and 2 no. 1 bed units we therefore calculate the following;
• 3*((95*2) + 30) = 3*220L = 660L
• 2*((95*1) + 30) = 2*125L = 250L
• (660+250)= 910L
This would then be split as follows:
i) 55% Recycling
ii) 40% Refuse
iii) 5% Food
Resulting in the following volume and bins for each waste type (rounded up)
i) 500L = 1 x 660ltr capacity bin - black bin for non-recyclable waste
ii) 364L = 1 x 660 ltr capacity bin – blue bin for recyclable waste
iii) 45L = 1 x 23ltr brown caddy
In terms of the field kitchens all food waste will be kept on site and taken to the central composting area, but there is space for a further brown caddy in the communal bin store. We have also allowed space for one additional blue bin for any recyclable waste associated with packaging in relation to the dom estic scale field kitchens. There is a farm wide policy that all packaging has to be fully recyclable.
The communal bin store refer drawing 1708 / P15 accommodates the following;
2 no 660 ltr blue bins (1190h x 1220w x 770d)
1 no. 660 ltr black bin (1190h x 1220w x 770d)
2 no. 45L brown caddy bins (these don’t require collection)
Design of Communal Bin Store: It is a timber structure designed to mask the bins but be open to the elements. The floor of the bin store is laid to fall with suitable drainage

GENERAL
The development of an inclusive design strategy has run alongside the design development of the proposal.
Documents that have been consulted include:
- RBWM Borough Local Plan 2013-2033, Adopted 8th February 2022
- Approved Document M: Volume 1 - Dwellings
- Approved Document M: Volume 2 - Buildings other than dwellings - BS8300-2:2018 Design of an accessible and inclusive built environment
Access to the site is predominantly by car or on foot. Provision has also been made for secure cycle storage, including electric bikes.
For those arriving without access to a car, public transport is available from Maidenhead train station to White Waltham, with the nearest bus stop an approximately 0.5miles walk from the site. There is space for a minibus drop off and collection.
The building is located to the centre of the site with the existing vehicular access from the road retained to the south east. There are 9no. parking spaces provided, one of which is designated as a wheelchair accessible space. This space is located closest to the building. There is a permeable pedestrian surface provided between the parking space and the building, which is level up to the main entrance and to both secondary entrances to the greenhouse. This path also extends to provide level access to the communal refuse and recycling store. Pedestrian access is to the north of the site via an existing footpath from the site of the main farm buildings.
Clear signage has been designed into the building fabric and design measures taken to ensure that the building is legible when approaching. This is particularly of note on the main entrance elevation where the main entrance doors are marked by a gap in the planting as well as being larger in size, slightly recessed from the facade and sitting below a change in the elevational treatment at first floor level. The delivery doors to the field kitchens all have integral signage.
The main entrance has a level access. Once within the building a short ramp of a gradient of 1:12 is provided to access the greenhouse space. The northern entrance to the greenhouse has a 1:12 ramped access with landing provided outside the building. Consideration will be given during the detailed design phase as to the operation of the doors to ensure that they are accessible by all. This may require the doors to be powered. From the greenhouse, step free access is available to all of the public and private areas on the ground floor.
HORIZONTAL MOVEMENT
All horizontal circulation through the covered communal space of the
greenhouse is wide and level. Circulation within the dwellings is designed to meet and where possible exceed the building regulations requirements.
One communal stair is provided within the development, which gives access to the 2no. farmworker units located on the first floor. This has been designed to comply with all regulations. All other stairs within the building are private stairs within dwellings to access the first floor mezzanine bedrooms.
Policy QP3, clause n of RBWM's Borough Local Plan required that new development Is accessible to all and capable of adaptation to meet future needs'. Unit 03 has been designed as an adaptable dwelling. An example of this is the provision of an enlarged WC on the ground floor of the dwelling, which means that an accessible shower can be installed if required in the future. The dwelling is also provided with a private ramped access.
An accessible toilet is provided off the main entrance area for use by those working in the field kitchens as well as visitors to the site.
The greenhouse provides covered amenity space to those who work and live on the site as well as to visitors attending educational workshops etc. To enable the space to be accessible to all, all planters are raised. Work tables within the space can also be provided at varying heights to ensure that they are accessible to all.
Consideration will be given at detailed design stage to ensure the suitable specification of finishes throughout. This will include attention to contrasts between the wall and floor finishes for example.
The natural lighting strategy has been considered to provide adequate provision to all spaces. During detailed design, the artificial lighting strategy will be developed to ensure that adequate provision can be provided at all times of day, enabling the building to remain legible to all.

The public consultation day was carried out on 15th October 2022 to engage with members of the local community regarding the proposed plans at Waltham Place Farm. It was chaired by the estate manager for the farm, André Tranquilini along with James Carter Brown of Knight Frank. Part of the day involved a hemp building workshop which was run by David Grandorge a senior lecturer in structure, construction and materials at London MET. He is also a visiting lecturer and tutor at the University of Bath, Robert Gordon University, Aberdeen, ETH Zurich, Cambridge University and Kingston University. CSK Architects presented the detailed design proposal for a ‘New Model Barn.’ The public consultation day was widely publicised by the farm in a news letter sent out to over 1000 people. In addition the farm reached out separately to the parish council and village association.
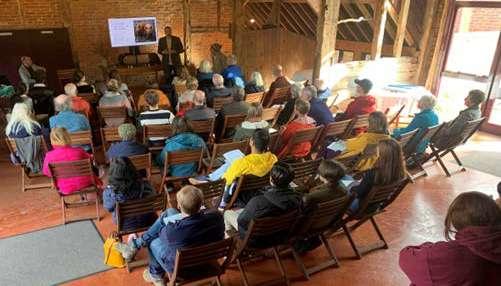
The form of the public consultation was as follows;
14:00 Organic, Biodynamic and Naturalistic; the ethos of Waltham Place.
14:20 David Grandorge – ‘Building with hemp’
14:40 CSK Architects - “Form follows life cycle”, a presentation of the design proposal for the new live and workspace at Waltham Place Farm.
15:00 Refreshments and Public Consultation (the drawings of the building will be on display and the project manager and design team will be available for questions).
15:45 Waltham Place tour (Optional)
Attendees: 60 people attended the public consultation day, including the local MP for Maidenhead, Theresa May, members of White Waltham Village Association, Pooran Desai from ‘One Planet Living ‘and many interested local people who have had a relationship with the farm over many years.

The most positive aspects of the project paraphrased from the feedback forms were noted to be the following;
‘Using a natural plant and the life cycle model in mutually beneficial ways, in keeping with the environment, its footprint and use.’
‘The whole life aspect of the carbon modelling was seen as extremely positive’
‘This building is a fantastic initiative. It makes sense in so many ways; the ease of use, minimal impact and setting examples for future generations is very encouraging. Ground breaking ideas!’
‘The quality of the brief and the coherence of the working concept underpinning the project.’
‘Seeing the building in the context of understanding hemp construction as a whole’
‘A huge improvement over the existing building which is described as entirely unprepossessing’
‘Forward thinking in every respect – could be an exciting example to encourage future building more common place’
‘A very exciting project – which is sustainable from start to finish.’
A member of the White Waltham Village Association commented, that it would be a welcome ‘Removal of an eyesore in the village.’
Pooran Desai of ‘One Planet Living’ praised the project for championing ‘Bioregionalism’ He noted overall that it was a fantastic project.
The presentations were considered informative and enjoyable. Attendees commented on how fascinating it was to learn all about the proposed materials and how the design process links to sustainability.
‘Inventive use of a derelict site’
‘Innovative use of the site as both residential and commercial’
The proposed ‘Low carbon construction’ was commended.
1. Will the public footpath be maintained?
2. Is there any village or community use? – that would enhance the White Waltham Village Association’s current relationship with the estate?
3. Is there any space for a multiplicity of species within the infrastructure?
4. Can ‘Green’ transport be addressed, eg integrate electric bikes?
5. The question of anaerobic digestion of sewage was raised as a possibility?
6. How can the scale of the building be best appreciated?
7. Could planting soften the elevations?
8. What is the intended use of the kitchens?
9. Is there any amenity space for the residents?
10. Why is building in this way not common practice across industry? And why are we not shifting towards these re-use/re-cycle initiatives with more urgency?
1. There are no changes to the public footpath. There is an existing public footpath between the main farm buildings/ existing parking area and the application site. This will be used as the pedestrian access to the site
2. There is village/community use. The farm has a very strong educational programme. The greenhouse offers an all-year round educational space where visitors can learn about key food processing activities within the immediate context of the farm. The farm welcomes annually more than 1500 children (school groups and home education groups), from local schools as well as from deprived London area. The emphasis is to allow children to experience nature and to understand food production and sustainability. The educational program is now the second major source of revenue for the farm.
In addition to school groups, the farm welcome twice a week members of Boyn Grove day service (https://www.optalis.org/locations/boyn-groveday-service). During the winter months the farm welcomes on a weekly basis members from the Alzheimer’s and Dementia Support group and the Young People with Dementia. Through the whole year they offer a variety of courses and special interest days (all focused on sustainability and conservation) eg. Biodynamic Gardening (https://www.walthamplace. com/biodynamic-gardening) teaching all aspects of sustainable gardening -Climate Friendly Gardening (design for changing times); Seed Saving; Compost Making; Log hive and natural beekeeping; Rural skills and crafts: hedge laying, scything, basket making, Christmas crafts.
Special interest days include Moth night, Bat Night, Bee day etc. With regards ‘seed saving’, which is a workshop offered to the local community –the greenhouse offers a covered working space for seed cleaning in the winter months.
3. AAE Ecology were appointed to look at this issue. Refer to separate report. Measures have been undertaken on site to increase biodiversity in terms of species. This has included making space for an orchard, the planting of a barberry hedge and wild flower verge to the road boundary and swift and bat boxes located in the eaves. Refer to drawing 1708/P14. Pollinators are also being encouraged in the greenhouse ‘growing’ space through companion planting. The wildlife value of an orchard as it matures is that it offers a home to a fantastic number of invertebrate life, this includes species such as the rare Nobel Chaffer Beetle. These orchards can also provide roosting and nesting sites for bats and birds, as well as providing a much needed food source.
4. 3 no. electric vehicle charging points have now been included and 5 no charging points for electric bikes. One socket is included in each of the residential courtyards accessed off the main greenhouse space and sockets are located under the communal stair
5. Anaerobic digestion of sewage has been investigated and a decision has been made to plant a reed bed to make the proposed building as ‘off grid’ as possible and provide an eco-friendly system for waste water treatment. The proposed reedbed will allow bacteria, fungi and micro-organisms to breakdown, digest and clean the waste water to
the point where it can be safely discharged. Refer to drainage report by Civilistix Consulting Engineering.
6. The existing mature hedgerow which is retained, screens long views of the proposed building from the north, west and east. The exposed elevation to the south (the road elevation) looks over open fields. To enable the scale of the proposed building to be compared with that of the existing in terms of impact we have produced a comparison elevation with the existing social club shown in red. Refer to drawing no. 1708-P20
7. Planting will soften the elevations. The farm has huge gardening expertise as displayed in their current gardens open to members of the public with tours. The existing hedgerows and trees on the site are all retained and there is further greening up of the site with the removal of the large area of car park and planting of the orchard. In the buffer zone to Hurst Lane which has to be kept low for visibility reasons for vehicles entering or leaving the site it is planned to plant this soft landscaping area with a barberry hedge and wild flowers which will provide an attractive foreground for the principal elevation all year round in terms of interest and colour.
8. The intended use of the kitchens is for the processing of meat, grains, fruit and dairy. All of this is at a domestic scale which aligns with the ethos of the farm.
9. We have included amenity spaces for residents – there are small gardens which give onto the orchard for the 3 ground floor units. During periods of wet or cold weather all residents can use the greenhouse as an amenity space. They can grow herbs and vegetables for personal use alongside vegetables being grown for commercial use (selling in the existing farm shop). The orchard is also a communal amenity space.
10. The reason building in this way is not more common practice is that councils/central government have still not bought in mandatory embodied carbon targets and mandatory whole life carbon assessments. This is essential in terms of climate breakdown. RBWM have now set ambitious operational carbon targets which is welcome but this is only part of the picture. Embodied carbon can account to up to 50% of whole life carbon and until legislation is brought in to address this, construction methodologies will not change.
(Feedback forms from the public consultation are included in appendix A.)

The design team considers the ‘New Model Barn’ to be exceptional in relation to three main areas - its client brief, its architectural design, and its environmental sustainability throughout the whole of its life cycle. In more detail:
1. Client brief
i) The scheme provides a rich mix of spaces in which to live and work together in an agricultural context, offering both much needed farmworker accommodation and rural employment.
ii) The proposal will allow the existing farm to expand its organic and biodynamic practices, which make a positive contribution to the quality of the local landscape.
iii) It is rare for a project to create a single setting in which several stages of the food cycle can be understood as a lived experience across the seasons – including plant growth, harvest, processing, storage, preparation, and eating.
iv) The sheltered greenhouse space between buildings also creates an unusual opportunity for the educational benefits of this experience to be shared with visitors and the wider public throughout the whole of the year.
i) The building is a modern interpretation of the barn, an agricultural building type that often houses several activities under its pitched roofs. As such, it is a building that sits very comfortably in the landscape, and is both vernacular and contemporary at the same time.
ii) The proposal offers significant environmental improvements to the character of the existing site, replacing derelict buildings and an extensive area of hardstanding with a plant-based building and sensitive landscape design.
iii) The project has received positive feedback from the local community through an extensive public consultation held at the farm.
The proposal has been designed with a holistic approach to environmental sustainability throughout the building life cycle:
i) A large part of the building envelope will be made with hemp, a biorenewable resource that will be grown on the landscape in which the site is located. Growing hemp also contributes to the quality of the soil.
ii) Working with hemp-lime is a low-tech form of construction which means that farmworkers can be involved in processing and building with the materials for their own homes.
iii) The scheme incorporates design measures that will generate biodiversity in use.
iv) Solid timber and hemp-lime are both materials that can be returned to the biosphere at the end of the building’s (long) life.
v) The building has been designed to address whole life carbon, taking account of both embodied carbon and operational energy:
• The structure is low in embodied carbon, and hemp and timber also sequester carbon during the life of the building.
As a result of the design approach, the proposed development achieves the following LETI / IstructE SCORS ratings:
Upfront embodied carbon: A rating
Life cycle embodied carbon: A+ rating
• The building in-use will be an exemplar in terms of operational energy, deploying high performance building fabric, energy efficient building services, and renewable forms of energy and on-site resources.
As a result of these measures, the proposed development is expected to achieve a 123% reduction in regulated CO2 emissions i.e. far exceeding the local policy target of 20% CO2 reduction and the GLA net-zero regulated carbon requirement.
vi) The proposal brings biodiversity benefits to the site - please see attached biodiversity assessment undertaken by AAE (in accordance with Defra methodology).
These aspects together make a significant contribution to the case for 'Very Special Circumstances,' should VSC be a requirement. This is set out in more detail in the separate Green Belt Policy Statement.
In summary, the project will provide an exemplar that aims to benchmark new standards of design and whole life sustainability within RBWM.

APPENDIX A - DESIGN DEVELOPMENT
APPENDIX B - FEEDBACK FORMS FROM PUBLIC CONSULTATION
Original scheme for the site prior to the appointment of CSK Architects was a series of residential buildings for farm workers and a central field kitchen/community hall.
This layout has a poor form factor, leading to high operational carbon and the spaces between the buildings feels residual
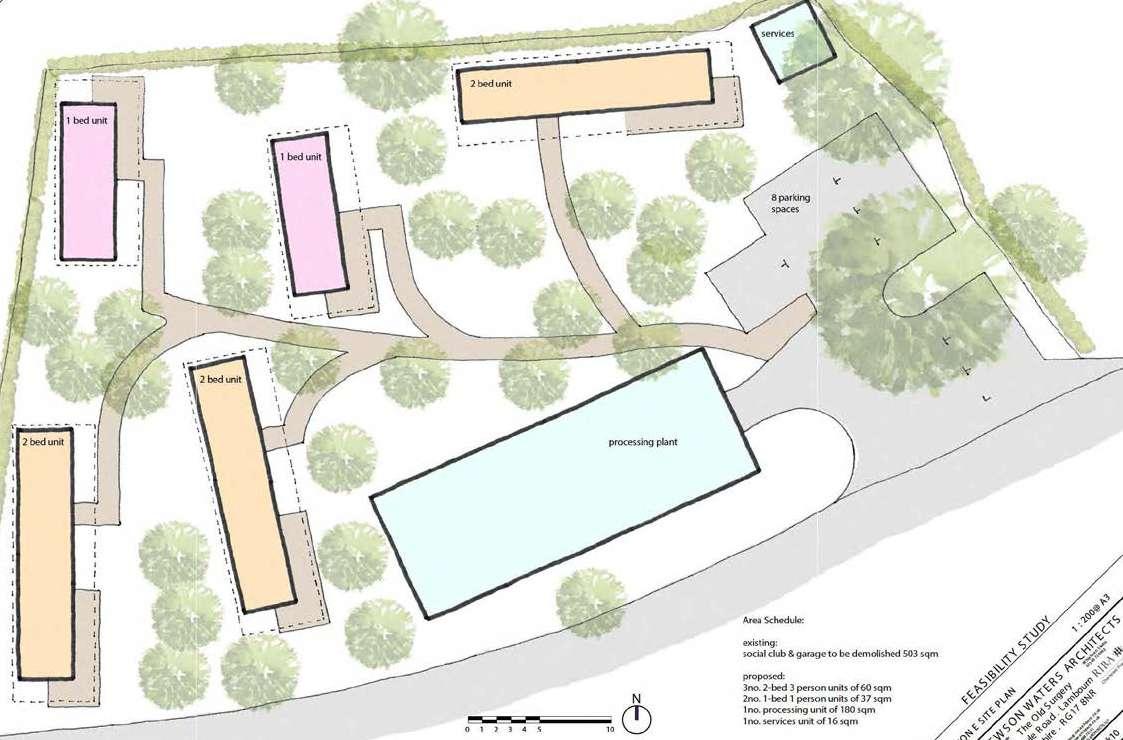
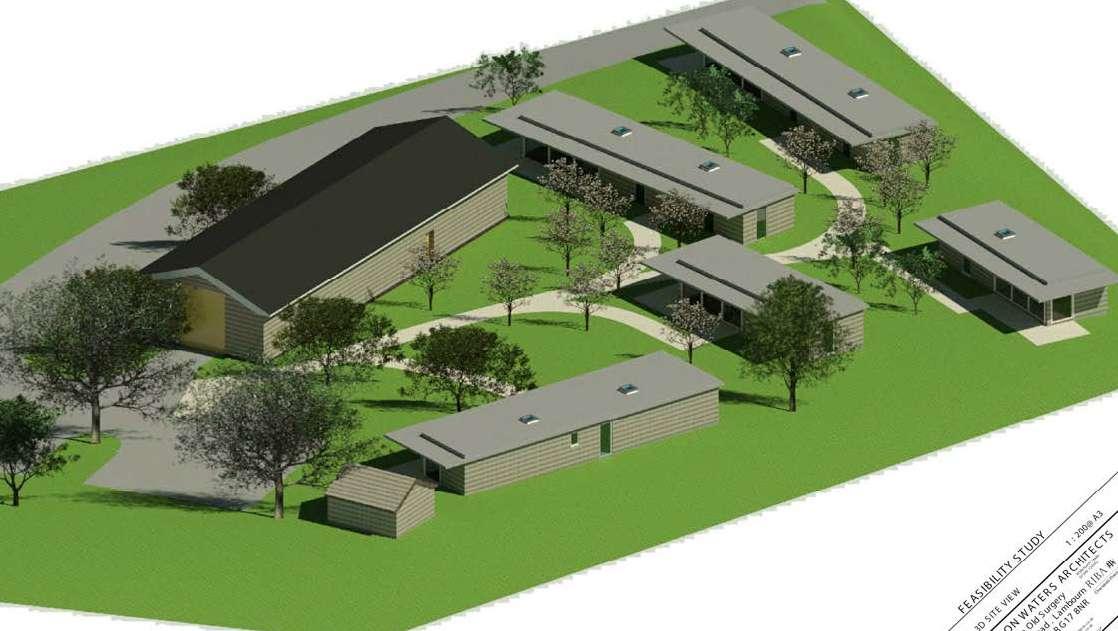

We began by looking at different options for courtyard arrangements. Then at how we could bring all the buildings under one roof to create a better form factor to reduce operational energy use over the building life cycle. We then investigated incorporating a central greenhouse to unite the different parts of the brief and at the optimum orientation for the building in terms of deliveries and pedestrian access from the main farm buildings.























































SITE





























































































































































































We tested various sections in terms of rainwater harvesting, natural ventilation strategies and solar collection.





