SIDNEY SMITH BUILDINGS

93a High Street, Eton Berkshire, SL4 6AF 01753 840519
info@cskarchitects.co.uk www.cskarchitects.co.uk



93a High Street, Eton Berkshire, SL4 6AF 01753 840519
info@cskarchitects.co.uk www.cskarchitects.co.uk

AGENT DETAILS
CSK Architects,
Dido Milne: didomilne@cskarchitects.co.uk
Gavin Eyles: gavineyles@cskarchitects.co.uk
SITE ADDRESS:
Sidney Smith Buildings
34-42 King’s Road, London
SW3 4UD
APPLICATION BACKGROUND :
This Design & Access Statement has been prepared by CSK Architects on behalf of their client, Cadogan Estate as part of Pre-application 01.
This application sets out the context of the existing site and presents proposed interventions, materials and their compliance with relevant legislation and guidance.
USE CLASS:
TYPE E
LOCAL AUTHORITY:
RBKC
CONSERVATION AREA:
Sloane Square Conservation Area
CONSULTANT TEAM:
CSK worked in collaboration with the following consultants on this project:
• Structural Engineer: MA Engineers
• M&E Engineer: PSH Consulting
• Quantity Surveyor: Core Five
• Planning Consultant: Newmark
APPLICATION TYPE
PRE - APP 01
APPLICATION DOCUMENTS
To be read in conjunction with the following:
• CSK Pre-App drawings
• Cover Letter prepared by Newmark
The project site is located within the Royal Borough of Kensington and Chelsea, in central London, and sits prominently within the Sloane Square Conservation Area.
The property was originally built in the 19th Century. It is a mixeduse building with a modern retail frontage onto King’s Road and an attractive red brick facade with ornate mouldings.
There are two separate entrances, on King’s Road and Cadogan Gardens, providing access to the offices and residential units above.
The offices are arranged over first and part second floors. The residential units are arranged over first, second and third floors. There is a lift providing partial access to these units on 36-42 King’s Road.
The rear alleyway, also known as Gulston Walk, currently serves as a secondary means of escape for the buildings fronting onto King’s Road, and terminates at Blacklands Terrace.
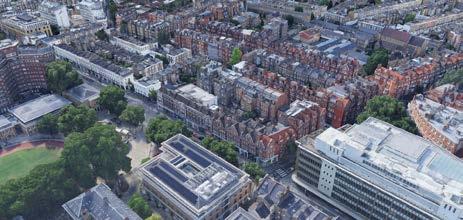

The site boundary protrudes northwest from King’s Road, forming a secondary street elevation along the residential side street, Cadogan Gardens.
The surrounding urban context is distinctly mixed-use, blending heritage residential architecture with modern retail and leisure spaces.
To the northwest, the site abuts properties that back onto Culford Gardens, a narrow residential street containing a mix of period townhouses and converted flats. These buildings overlook the rear of the site from elevated positions.
To the northeast stands a six-storey office building with a traditional red brick façade fronting Cadogan Gardens. While the front elevation reflects classic architectural styling, the rear features a more contemporary design, including a modern terrace.
Directly opposite the site to the southeast is Duke of York Square, a prominent open space that includes retail outlets, cafes, and public amenities. The square features landscaped pedestrian areas and a contemporary pavilion structure, contributing to the vibrant and high-end public realm experience.
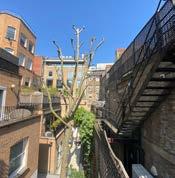






The existing four storey building was constructed in the 19th C and features a decorative red brick facade with shaped gables and a mansard roof. At the ground floor there are retail units directly onto the street with original corbelled detailing retained within the shop frontages. Within the shop front for Lululemon, there is an understated communal single entrance door used to access flats and residential apartments on the upper floors of the building.
There is an existing office use on the whole of the first floor and at the rear section of the second floor. Generally these are small, single aspect spaces which are suitable for small startup businesses in the area.
The existing residential accommodation begins at second floor, accessed via the same stairwell as the offices below and opposite. Flats are generally single aspect with any double aspect apartments receiving poor levels of daylight from small windows onto an internal courtyard.
The circulation diagram is convoluted with multiple half landings.
Existing ridge height, parapet and appearance of the roof maintained when viewed from

Existing Office / Residential Entrance relocated to Cadogan Gardens and extended shop front
The existing four-storey building presents a striking decorative red brick façade, characteristic of late Victorian architecture, complete with shaped gables and a traditional mansard roof. This architectural detailing contributes to the historic charm of the Cadogan Estate streetscape.
At ground level, the building has been home to Trotters, the renowned children’s clothing and lifestyle store, since 1990. The basement beneath is currently used for staff facilities and storage, supporting the retail operation above.
The residential core, accessed via Cadogan Gardens, includes vertically aligned yet staggered sash windows, adding visual rhythm to the elevation. This subtle articulation enhances the building’s domestic character while maintaining a coherent appearance with the rest of the façade.
Existing height, parapet and appearance of the roof maintained when viewed from Cadogan Gardens.

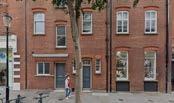
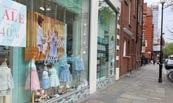
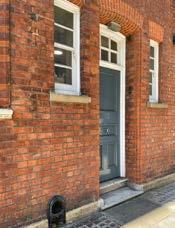
Existing Core removed and extended shop front



Exterior view of King’s
2003 - REF PP/03/00673
Proposed shopfront with new fascia. Shopfront frame and doors painted and new cornice to match extg to neighbouring property
2007 - REF PP/07/03066
Proposed 2no. new windows on side elevation on Cadogan Gardens with dropped cills and new hvac louvres
2015 - REF PP/15/08159
Third Floor balcony, reinstated faux terracota balusters, style to match existing, with clear toughened glass safety panel




36 King’s Road
2011 - REF PP/11/00544
New traditional shopfront with decorative mouldings, clerestory glazing and stall risers
2023 - REF PP/13/03109
Replacement shopfront with new fascia design and projecting sign (with internally iluminated Klattermusen logo)
40-42 King’s Road
2003 - REF CA/03/00438
Proposed new shopfront for King’s Road Sporting Club with aluminium sign panel and double sided sign box
2014 - REF PP/14/07473
Proposed new shopfront for Lululemon Athletica and new entrance for offices and residential units




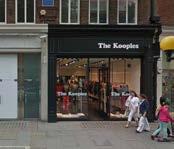

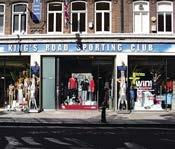

Circulation Space
The circulation space is spread out and includes two separate cores. The residential entrance on Cadogan Gardens is raised two steps above the pavement, making it inaccessible to wheelchair users, despite the presence of a lift. The core accessed from King’s Road disrupts the continuity of the active retail frontage, and its lift provides access only up to the second floor.
Fire escape route
The current fire escape route from the basement retail units consists of an external staircase that connects at first-floor level with neighboring properties and exits onto Blacklands Terrace.
The stairs are narrow, 700mm wide approximately, and some plant units have also been identified in this area.
Street facing elevations
The building features prominent street-facing elevations along King’s Road and Cadogan Gardens, both showcasing ornate late Victorian red brick façades with shaped gables and mansard roofs. These architectural elements contribute significantly to the historic character of the Cadogan Estate and are therefore sensitive to alteration.
Key
Overlooking from rear of Culford Gardens / Cadogan Gardens and King’s Road
Existing Fire Escape routes for buildings facing King’s Road
Level access to King’s Road
No level access from Cadogan Gardens
Office and Residential Circulation spaces

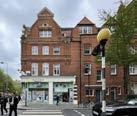

Conservation Area
The site falls within the Sloane Square Conservation Area and is adjacent to two other conservation areas. These are the Royal Hospital Conservation Area to the south of the site which covers Duke of York Square and the Chelsea Conservation Area which covers the housing on Lincoln St and Coulston St.
The housing on Coulston St and Lincoln St within the Chelsea Conservation Area is listed as Grade II. These Georgian town houses have large sash windows, high quality brickwork and stucco detailing.
There are a number of Grade II* listed buildings in the area surrounding the site.
These include:
• Peter Jones & Partners Building (1)
• Saatchi Gallery - Duke of York’s Headquarters (2)
• Chapel to the Duke of York’s Headquarters (3)
Being situated in the context of these buildings requires a sensitive response by the proposed development to both enhance and retain the character of the surrounding area.
35 Cadogan Gardens plays a key role in the visual context of the adjacent Grade II* listed Peter Jones & Partners building, particularly in views from its side elevation. It is also located close to the confluence of three conservation areas on King’s Rd.
For these reasons, our design approach prioritizes the preservation of the existing façade, while introducing localized interventions to allow for level access and extend the active frontage of Trotters retail from the corner, improving street-level engagement and continuity.


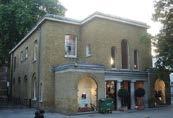







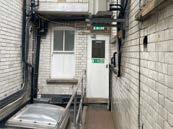









































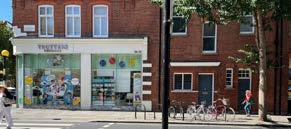




















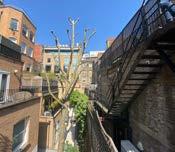

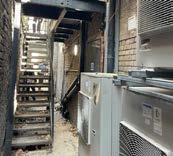





Circulation Space
The proposal involves the removal of both the residential and office cores, enabling the extension of existing shop frontages along King’s Road and Cadogan Gardens. A new office core is proposed, with a lowered ground floor level to provide level access.
Fire escape route
The current fire escape route from the basement retail units consists of an external staircase that connects at first-floor level with neighboring properties and exits onto Blacklands Terrace.
The stairs are narrow, 700mm wide approximately, which is why the proposal includes replacing them with a widened 1050 wide escape route.
Street facing elevations
The proposal primarily involves internal alterations, with selective and sensitive interventions to the façade where necessary—such as the reconfiguration of the office entrance and the extension of existing shopfronts in the style of existing.
Key
Overlooking from rear of Culford Gardens / Cadogan Gardens and King’s Road
Existing Fire Escape routes for buildings facing King’s Road
Level access to King’s Road and Cadogan Gardens
Office Circulation
Retail circulation spaces
Street facing elevations
Circulation spaces for residential & offices removed and combined into a single core accessed from Cadogan Gardens. Retail recessed entrance door removed and pushed forward, to align with neighbouring units.
The proposal seeks to retain the existing structural framework of the building, with reinforcements introduced where necessary. All internal partitions will be removed to create visual continuity within the office spaces. Existing carpets will be stripped out, exposing the original timber flooring.
Ceilings will be removed from the Third Floor Level to open up the roof space and enhance spatial quality. The roof plan also includes new rooflights, proposed as replacements for the existing roof access hatches.
1. Residential & Office Core on King’s Road demolished
2. Lowered floor to allow for level access from Cadogan Gardens
3. Residential core accessed from Cadogan Gardens demolished
4. Recessed retail entrance removed and pushed forward to align with neighbouring units
5. Existing piers removed and replaced by steel columns






Minimal changes are proposed at basement level. Both cores are removed, returning the space to the retail units. The office lift pit will extend to the basement without requiring excavation. Trotters’ stairs are repositioned—one connects to the ground floor retail area, while the other provides a direct exit onto Cadogan Gardens.
The proposal aims to reinstate a fully active retail frontage along King’s Road by consolidating access to a single core on Cadogan Gardens. Removing the existing cores increases retail floor area and allows the office entrance to be relocated to the quieter, more residential Cadogan Gardens. Trotters will benefit from an extended shopfront, while Klättermusen will occupy the space previously taken by the residential core.
The first-floor office will include a plant area on the existing flat roof, screened by a 2.5m-high acoustic louvre to reduce noise impact. To preserve the character and minimize disruption to the retail units below, the existing chimneys at this level will be retained. An additional means of escape is required, with the proposed route exiting at the rear and connecting to the existing fire escape, which will need to be widened.


The second-floor plan permits the removal of the chimneys, creating an open-plan office layout. A WC block, accessible from the fire lobby, will serve the entire floor. An external fire escape route, 1050mm wide, is proposed to connect to the existing route and exit onto Blacklands Terrace.


The third-floor plan retains the chimneys to preserve the roofline overrun and minimize external alterations. A WC block, accessed from the fire lobby, will serve the entire floor.


Some localised interventions are required to make the scheme viable and to ensure sufficient head height in the office below. However, the majority of the existing roof is proposed to be retained, with additional insulation added internally. Further investigation is needed to assess the current condition of the roof.
Where there is a small infill area of roof, this sits below the existing ridge height to the rear and will therefore not impact on neighbours.


































NOTES:








These drawings are based on a survey by Meon discrepancies have been observed on site. Therefore, Preliminary Design stage only (RIBA Stage 1)
This GIA measurement includes:
- Internal projections components such as columns,

- Stairwells, lift shafts on each level, vertical ducts
- Lift rooms, plant rooms, fuel stores, tank rooms structure of a permanent nature, whether or not
- Centre line of wall between different class uses

- Atria and entrance halls, with clear height above,
- Internal open-sided balconies, walkways, and
This GIA measurement excludes:

- Voids over or under structural, raked or stepped
- Perimeter wall thicknesses and external projections
- External open-sided balconies, covered ways
- Areas with a headroom of less than 1.5m except
This NIA measurement excludes:
- External Walls, Internal Structural Walls, and Columns
- Stairs and Stairwells (including those within the




- Lifts and Lift Shafts
- Plant Rooms, Service Risers, and Ducts (that

- Toilets, Washrooms, Showers, and Changing
- Cleaner’s Cupboards and Boiler Rooms
- Areas with a ceiling height below 1.5m (e.g., under
- Communal Areas (such as shared corridors, entrance

- Areas with a ceiling height below 1.5m (e.g., under
- Internal Walls and Partitions (other than lightweight
- Fire Escape Corridors and Stairwells
- Perimeter and Other Non-Usable Areas (e.g., units, columns, or ducting)











NOTES:








These drawings are based on a survey by Meon discrepancies have been observed on site. Therefore, Preliminary Design stage only (RIBA Stage 1)
This GIA measurement includes:
- Internal projections components such as columns,
- Stairwells, lift shafts on each level, vertical ducts

- Lift rooms, plant rooms, fuel stores, tank rooms structure of a permanent nature, whether or not
- Centre line of wall between different class uses
- Atria and entrance halls, with clear height above,
- Internal open-sided balconies, walkways, and

This GIA measurement excludes:
- Voids over or under structural, raked or stepped
- Perimeter wall thicknesses and external projections
- External open-sided balconies, covered ways
- Areas with a headroom of less than 1.5m except
This NIA measurement excludes:
- External Walls, Internal Structural Walls, and Columns

- Stairs and Stairwells (including those within the
- Lifts and Lift Shafts
- Plant Rooms, Service Risers, and Ducts (that
- Toilets, Washrooms, Showers, and Changing
- Cleaner’s Cupboards and Boiler Rooms

- Areas with a ceiling height below 1.5m (e.g., under
- Communal Areas (such as shared corridors, entrance
- Areas with a ceiling
1.5m (e.g.,
- Internal Walls and Partitions (other than lightweight
- Fire Escape Corridors and Stairwells
- Perimeter and Other Non-Usable Areas (e.g., units, columns, or ducting)
Our approaach as a practice is to look at the whole life cycle. please read in conjunction with the detailed energy statement prepared by Method Consulting
• Form factor / orientation if applicable.
We are retaining the existing building.
• Fabric first to minimise energy demand e.g. insulation, airtightness.
A main driver for this retrofit is to improve the environmental performance of the existing building making the spaces attractive to environmentally minded tenants. Wall and roof insulation, internal secondary glazing to all existing windows and replacing existing rooflights will massively improve operational carbon over the building’s lifetime.
• Passive design measures to reduce need for active systems e.g. stack / cross ventilation, thermal mass, passive solar gain.
The office spaces are designed to be dual aspect and new / replacement roof lights allow for cross ventilation and improve thermal performance.
• Renewable energy sources if applicable.
Refer to energy statement by Method Consulting.
• Energy efficient active systems e.g. air or ground source heat pump, biomass boiler.
Refer to energy statement by Method Consulting.
• Retention and reuse of building structure.
The scheme keeps the initial embodied carbon as low as possible be re-using as much of the existing building fabric as possible.
• Low carbon structural materials and systems.
The design utilises low embodied carbon materials throughout
• Minimise use of active service systems to reduce replacement cycles
Refer to energy statement by Method Consulting.
• Accessible services to facilitate replacement cycles
Our practice follows the design mantra of shearing layers coined by Frank Duffy. In essence, the design facilitates how different layers of a building require replacement at different times during its life cycle.
Services will remain accessible and exposed in areas to allow for their upgrade and replacement with reduced need to replace finishes.
• Robust / minimum finishes in order to reduce replacement cycles
The design uses a minimum amount of finishes, an example of this is designing for tenant fit out with minimal finishing to avoid unnecessary stripping out of finishes when a new tenant moves in.

The building lifecycle according to the modular reporting structure of BS EN 15978 as used in RICS PS (except from page 10, RIBA 'Whole Life Carbon Guidance' issued Dec 2019)