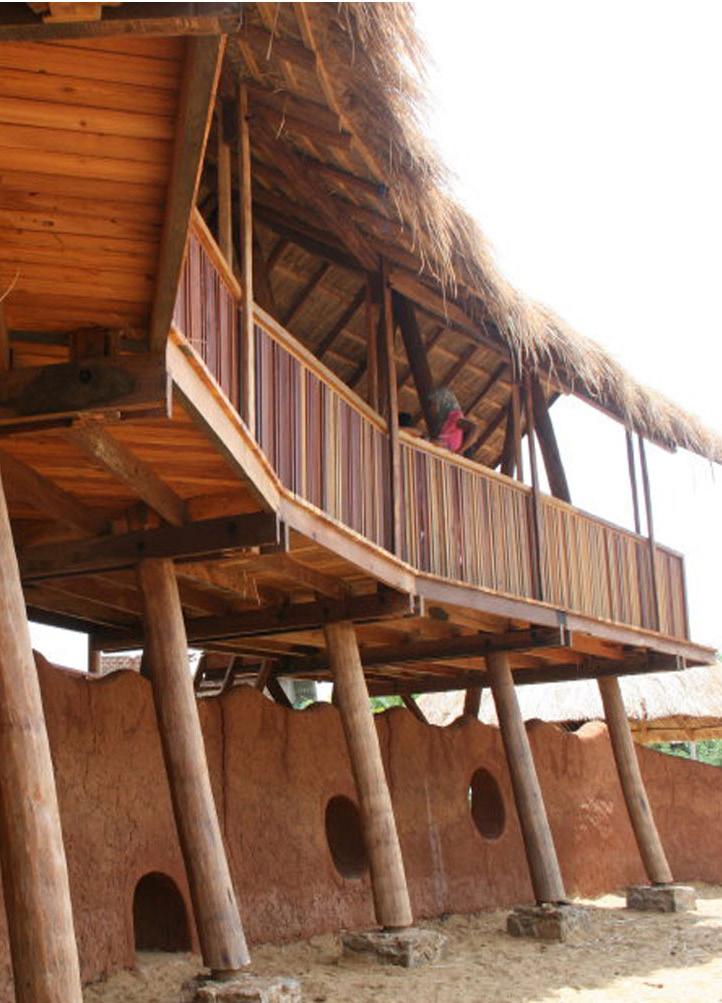

EDUCATION PORTFOLIO


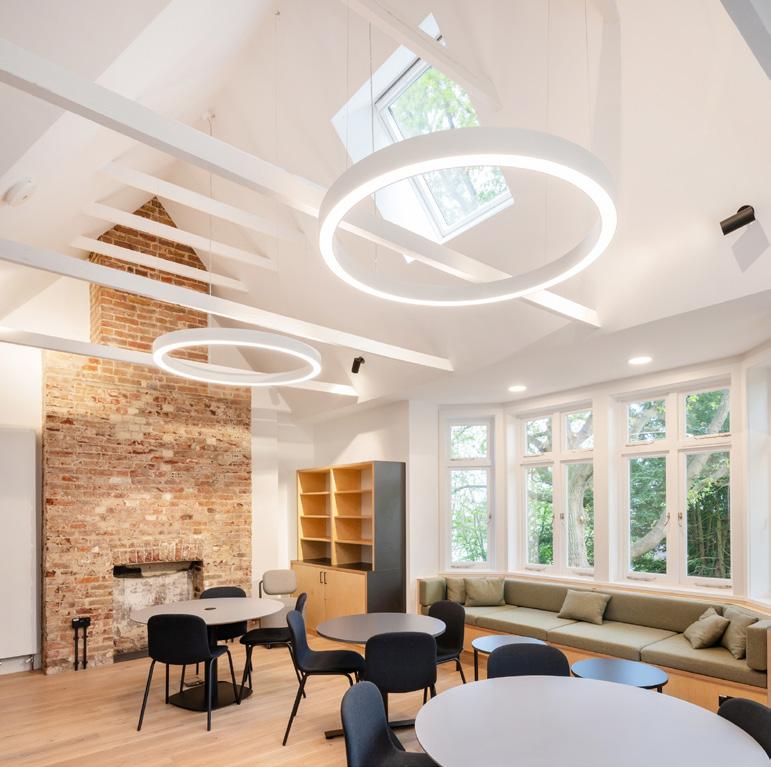
A SELECTION OF RECENT WORKS
CONTENTS
CASE STUDIES
1. The Department of Life Sciences - Royal Holloway (Egham campus)
Deep retrofit of dilapidated Victorian Villa to create a new faculty buidling for the Department of LIfe Sciences on the Egham campus. The brief was that the building should benchmark new standards for the college in terms of environmental sustainability and well-being.
6. Upton House School - Nursery, Dining Room and Music facilities
Two phased development for Upton House School. Phase 1 included a bespoke nursery situated in the grounds of Upton House School and phase 2 new music facilities and dining room.
2. Holyport College - master plan and performing arts faculty
10 year master plan for the development of the campus + design of performing arts faculty for phase 1. The scheme has recently received planning approval.
Retrofit of boarding house to create new social space for the boys and refurbished atrium at the heart of the plan.
Deep retrofit and extension of three buildings of different eras for Eton College to create a new science faculty housing Physics, Chemistry and Biology. The scheme included 27 laboratories
Three new lecture rooms and breakout spaces for the students of Royal Holloway on the Bloomsbury campus.
Roof Extension to the Mathematics faculty and new offices for the senior management team.
Bespoke teaching space and gallery created to house their education programme in derelict Grade l vaulted chambers below the forecourt of Carlton House Terrace
Vernacular play spaces set within a landscaped garden for children between the ages of 5 and 13, trauma victims of the 2004 tsunami or local civil unrest.
7. Hopgarden - Eton College
3. Queens Schools - Eton College
4. New Schools - Eton College
5. The Mall Galleries - New Learning Centre
8. Stewart House - Royal Holloway (London Campus)
9. Kambala Bindu Centre - Sri Lanka
FACULTY OF LIFE SCIENCES ROYAL HOLLOWAY
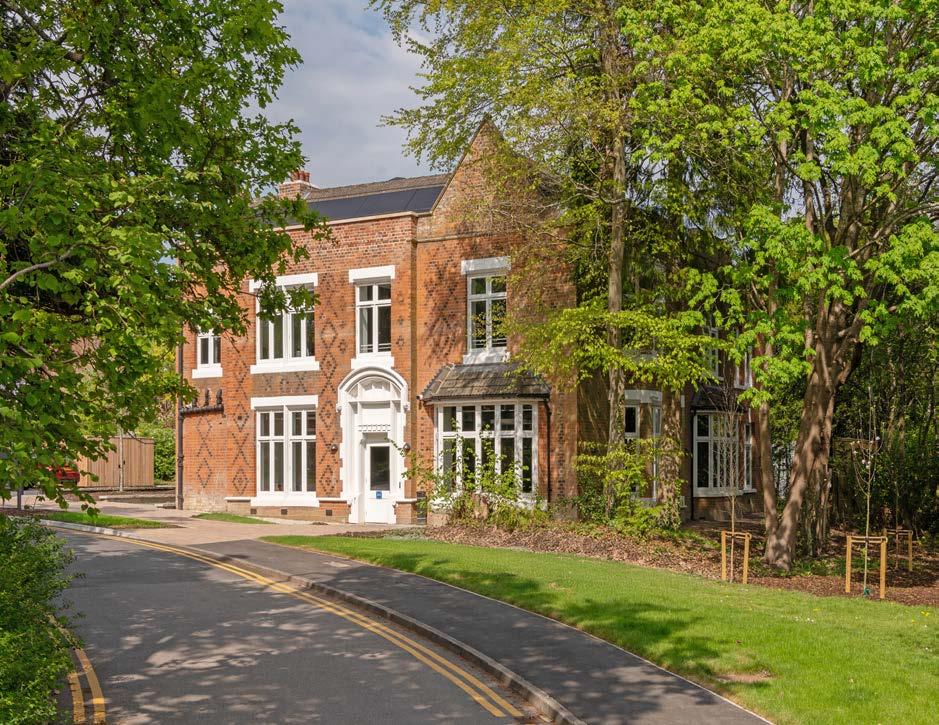
RETROFIT OF AN EXISTING VICTORIAN VILLA ON THE EGHAM CAMPUS
PROJECT BRIEF
The brief from Royal Holloway was for a deep retrofit of a Victorian villa which had been exteneded in a piece meal fashion over a prolonged period and had fallen into disuse.
The brief called for flexible teaching spaces, seminar rooms, informal study areas, a student hub, and a lecture room on the ground floor. The upper level accommodates accessible offices, breakout areas, and a creative space. A major challenge was the complex, multi-level first floor. Through carefully conceived extensions, the roofline was raised in the least sensitive areas, consolidating the upper storey into a unified level.
Internally, the building was reconfigured to support 21st-century teaching whilst respecting its historic fabric.
CSK ARCHITECTS
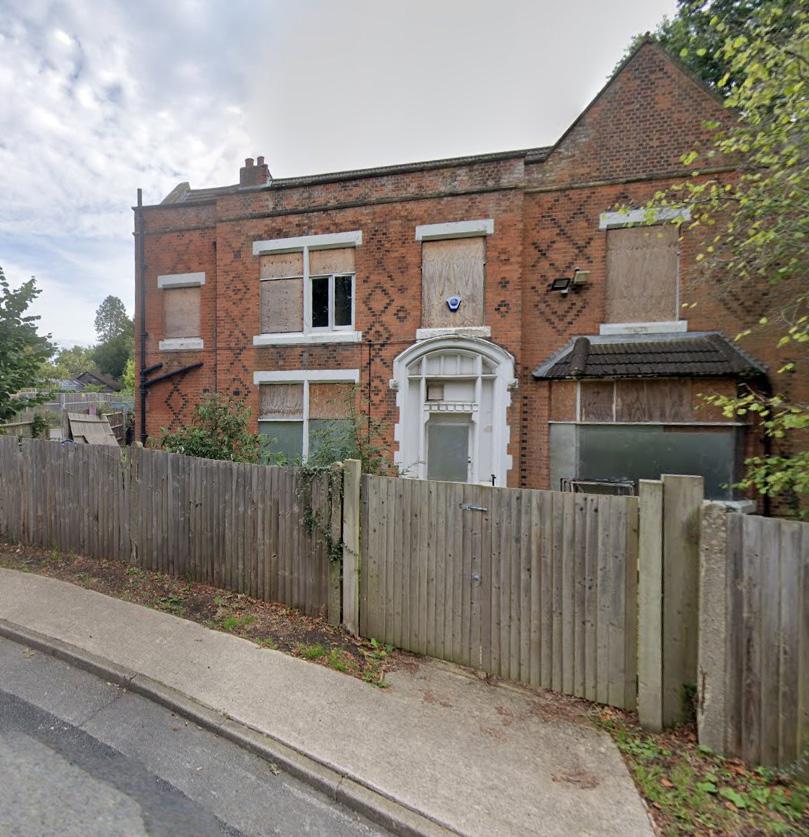
RESTORATION OF HISTORIC FACADES
On the facades with original Victorian detailing in the brickwork and other historic features insulation was added to the internal face of the building to upgrade the fabric in terms of energy performance.
In this way the historic interest of the original building is retained and celebrated.

LAYER: FACADE
THE EARTH SYSTEM
CLAD / INSULATED FACADES
Our holistic approach to environmental sustainability is an architetural driver for the materials we specify and how these materials are assembled.
It is best practice to achieve air tightness through externally insulating the building. We choose to adopt this approach to all elevations which were of poor architectural merit. In this way the fabric first approach is also an architectural approach.
External cladding has differing patterns which adds richness to the elevations, but is overtly contemporary in character
CSK ARCHITECTS
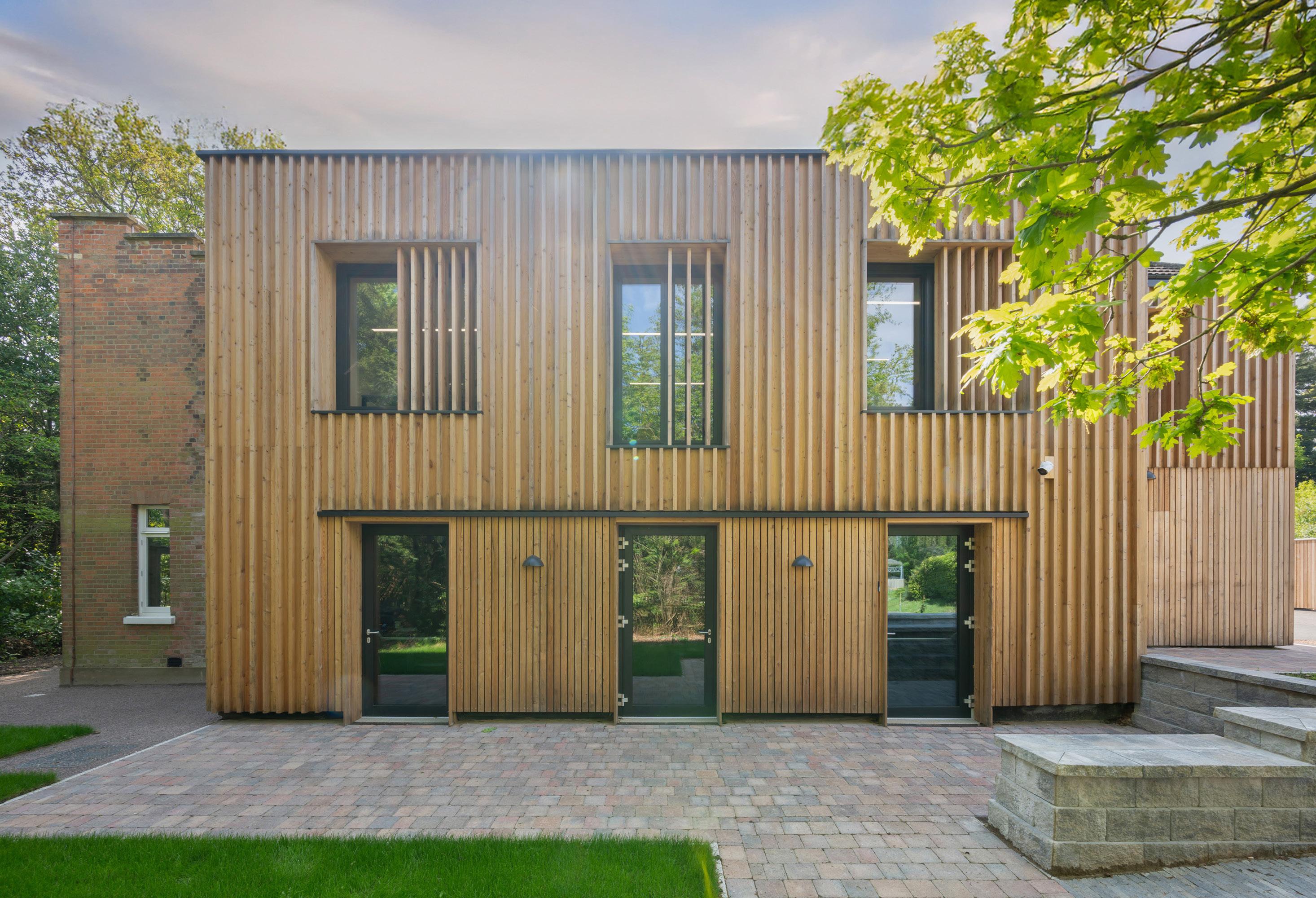
LAYER: FACADE
THE EARTH SYSTEM
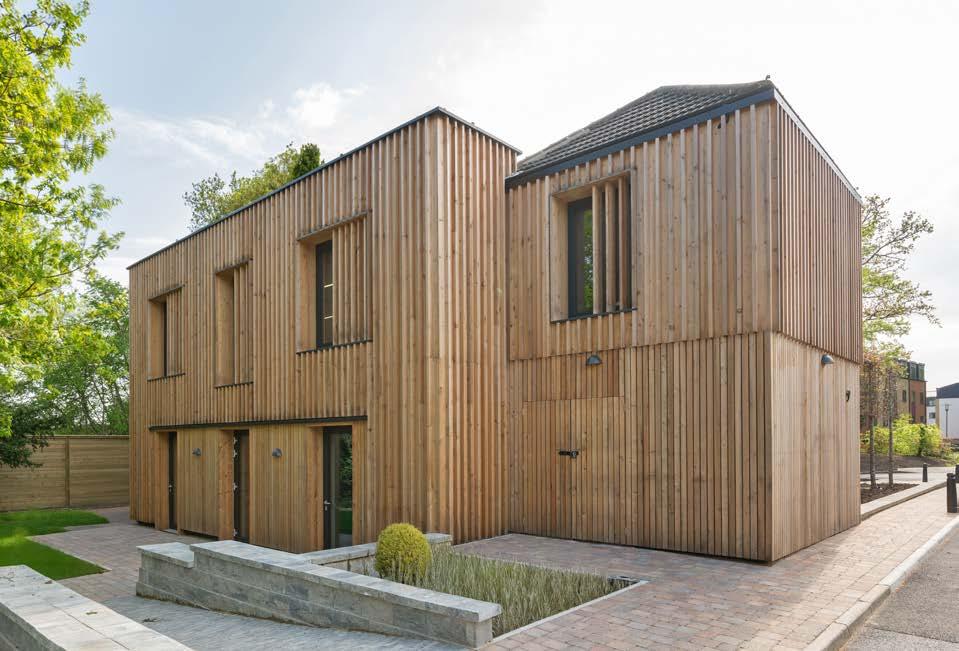
RETROFIT + EXTENSION
Chestnuts is a Victorian villa on the Royal Holloway’s campus that had fallen into disuse after decades of unsympathetic extensions. Originally a single-family dwelling, it was later converted into student accommodation, with a series of 1970s and 1980s additions that undermined its character.
The refurbishment reimagines the villa as a new academic hub for the Department of Life Sciences and the Environment, transforming a derelict structure into a functional, contemporary learning environment.
CSK ARCHITECTS
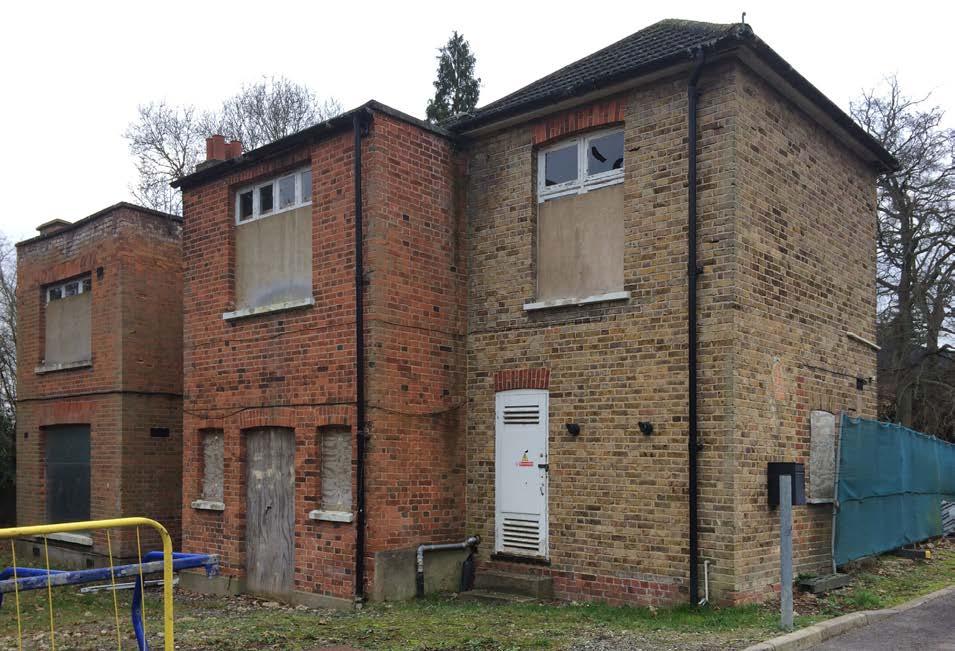

LAYER: FACADE
THE EARTH SYSTEM
UNITING THE ELEVATIONS
Part of the design challenge was to unify a building which had grown in a piecemeal fashion over time.
Principal facades were internally insulated to preserve heritage character, while later additions and new infill volumes were overclad with sustainably sourced larch.
This twin approach to upgrading the building fabric helped to unify the building and create a new identity for the faculty.
Internally, mineral wool insulation was used throughout, with airtightness detailing at junctions and service penetrations.
Windows were replaced with high performance units, excluding the retained historic lantern.
CSK ARCHITECTS
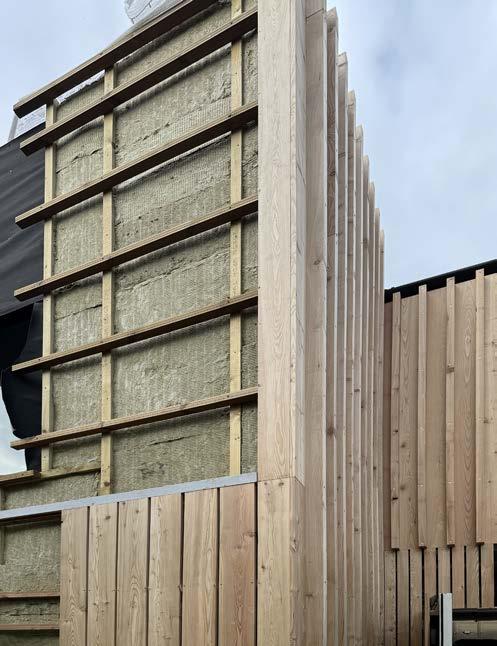
Insulation and timber cladding on the outside face of the building
Insulation added internally to preserve the historic aspects of the property

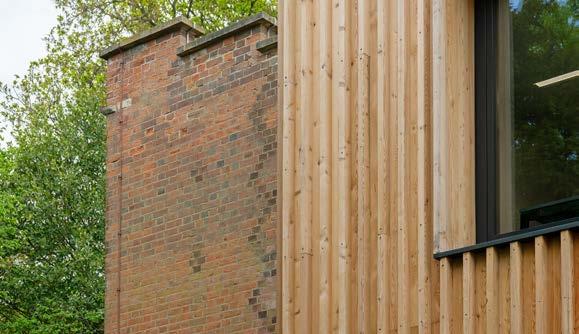

LAYER: FACADE
THE EARTH SYSTEM
TRADITIONAL DETAILING
The original character of each room was restored by using traditional detailing linked to the period of the original house to create contemporary spaces that also spoke of the history of the building.
In teaching rooms such as the space shown opposite, original windows were retained and refurbished and internally features like wall panelling were applied to reinstate the horizontal datums within the room.
This traditional detailing sits in contrast with the exposed ceiling services, offering a blend of old and new within the one room.
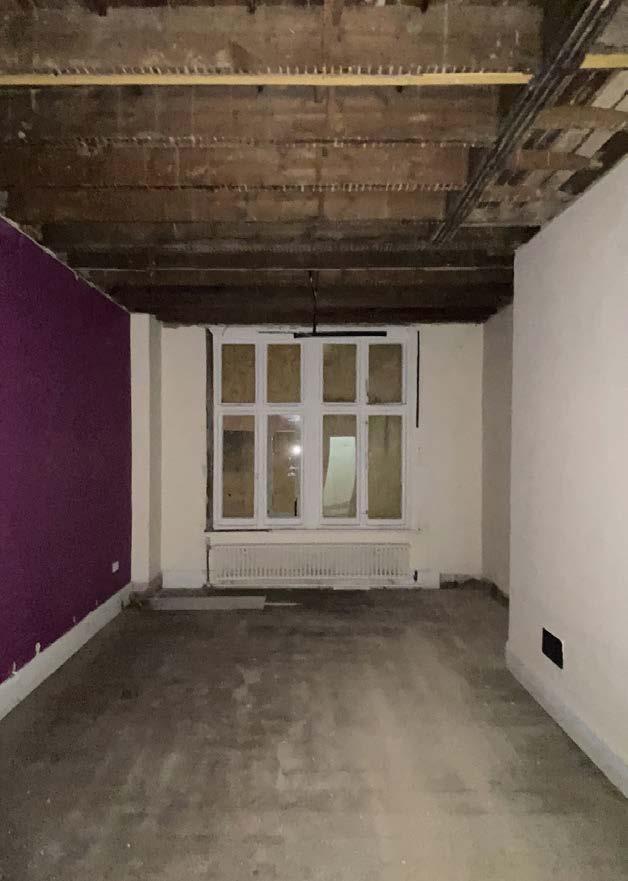
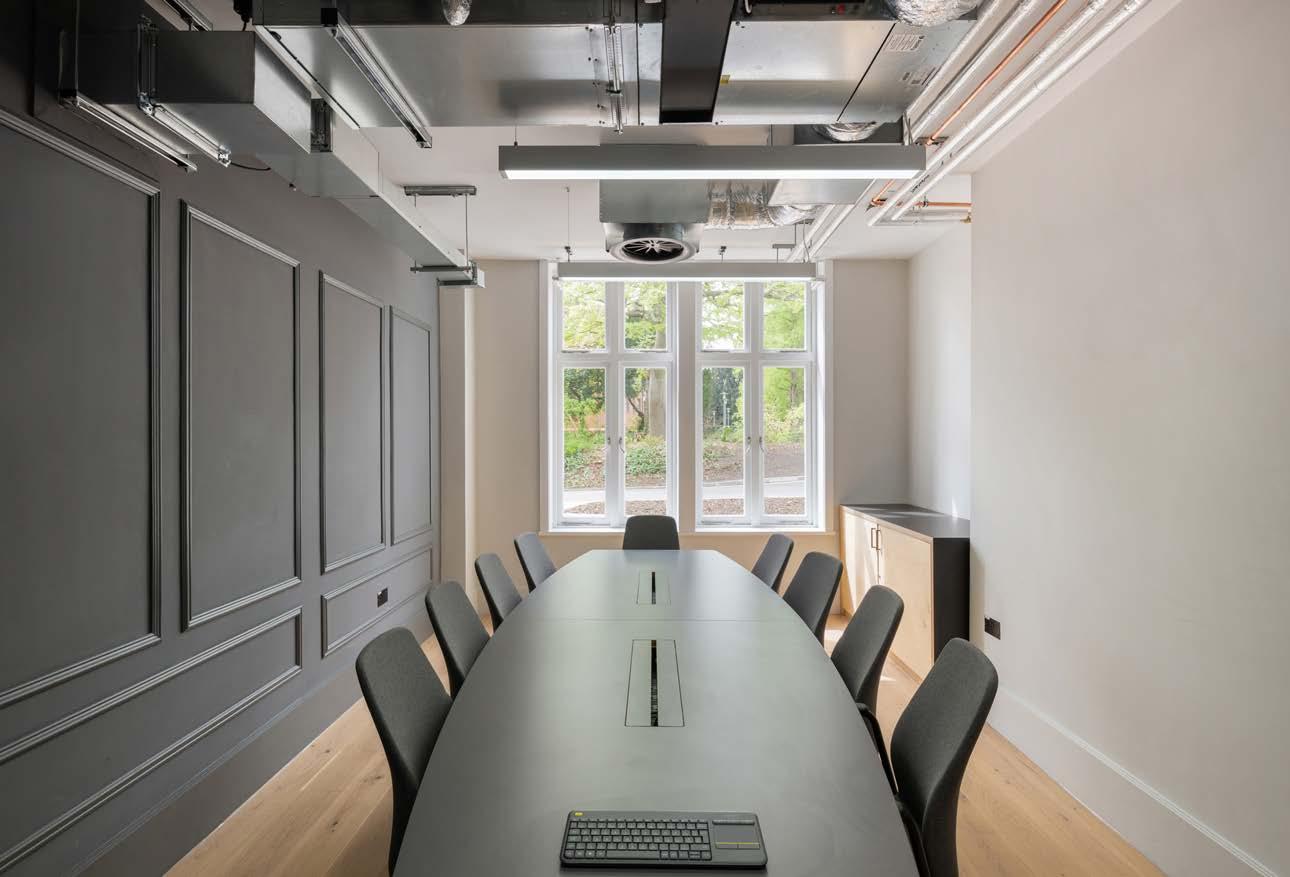
NATURAL LIGHTING
Internally, the building was reconfigured to support 21st-century teaching while respecting its historic fabric.
In the creative hub, the existing ceiling was removed to expose original timber trusses, now a defining feature of the room. A new rooflight introduces soft, diffuse light, heightening spatial quality and architectural legibility.
Opening this space up into the roof also helped create a feeling of generousity and spaciousness.
CSK ARCHITECTS
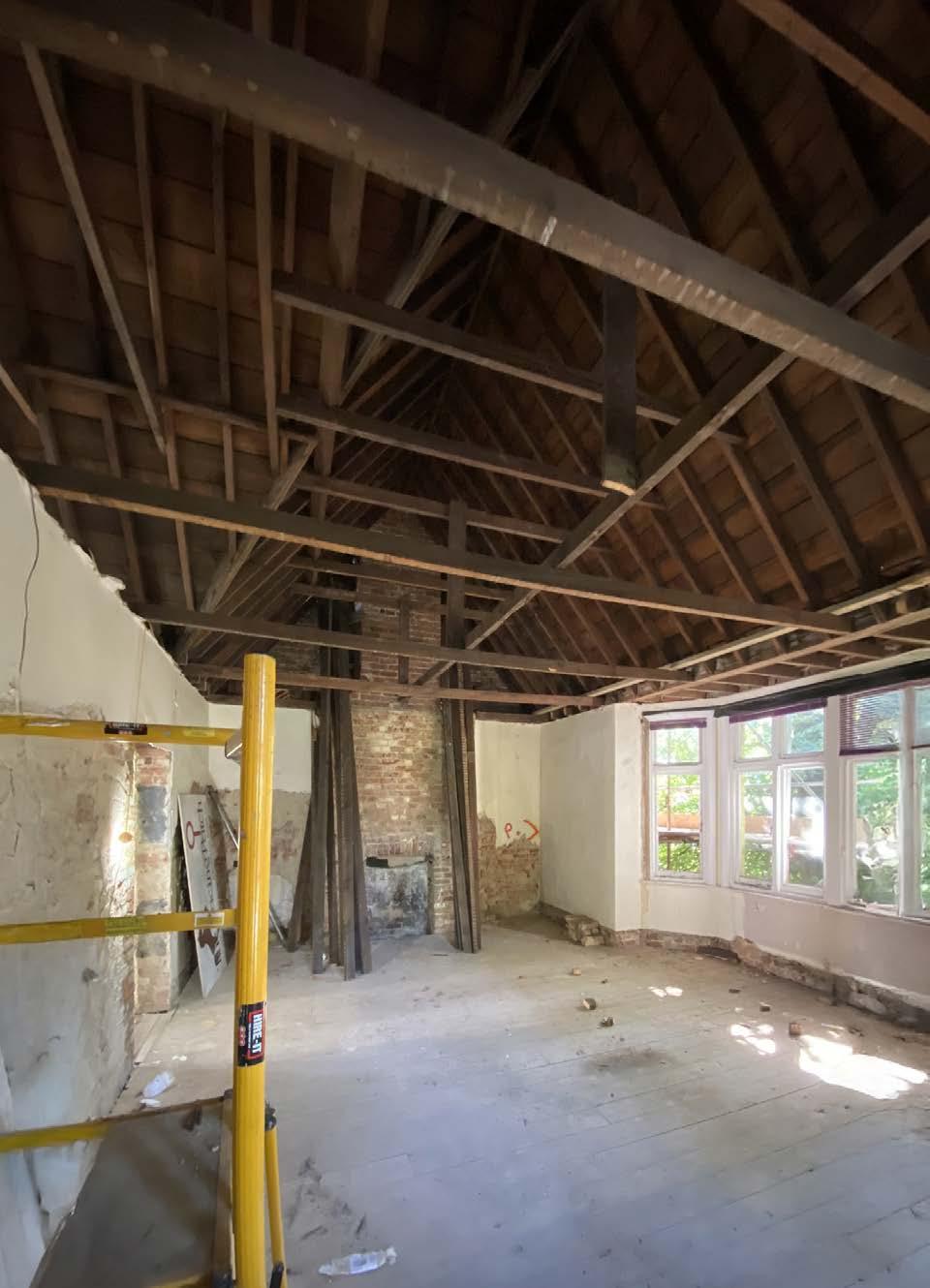
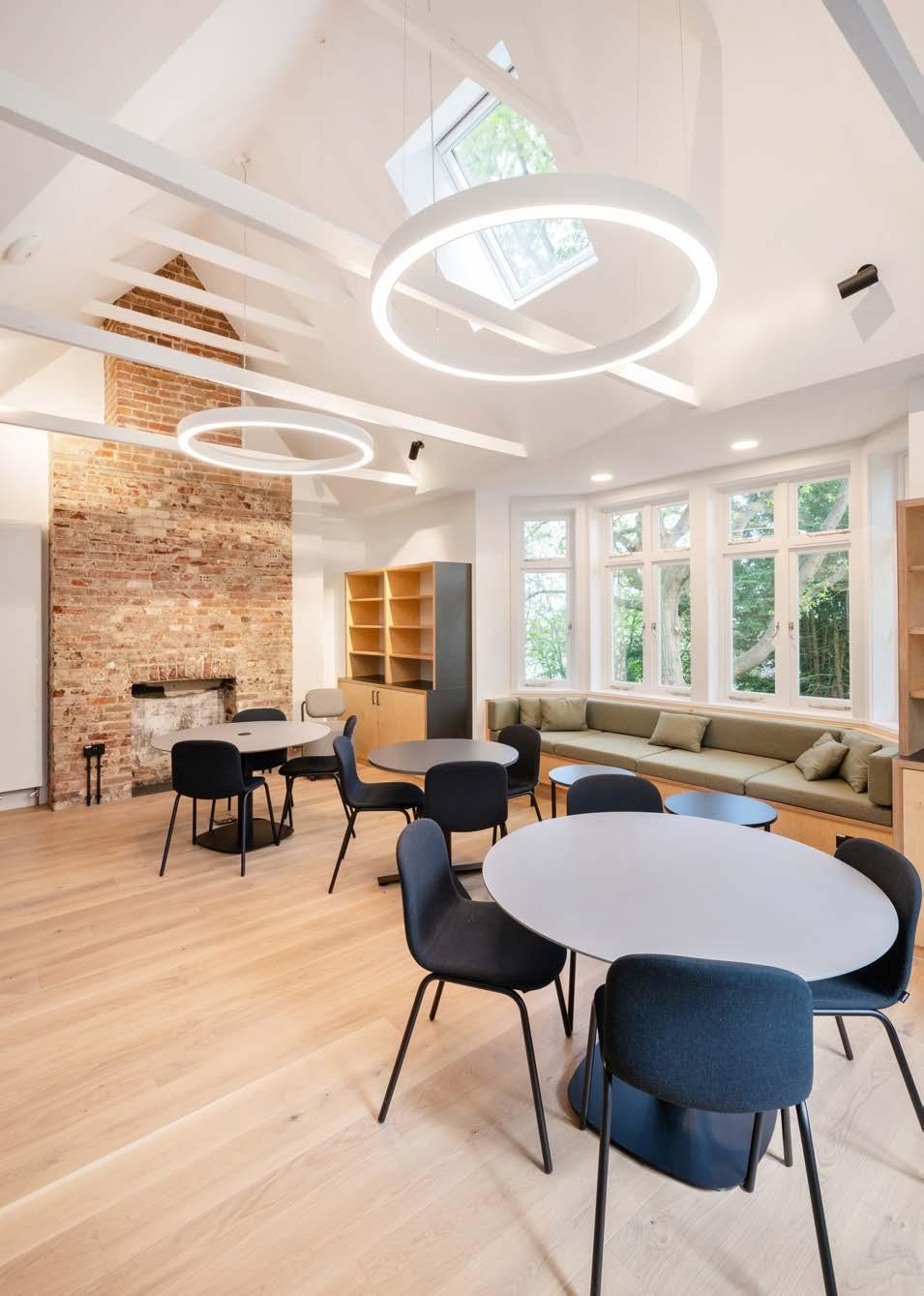
FEATURE STAIRCASE
To minimise embodied carbon in construction an audit was carried out at the beginning of the project to highlight building fabric and features worthy of retention.
The original feature timber staircase and associated handrail and balusters was identified as one such feature.
The staircase was restored, adapted and modernised to meet the requirements of modern day building regulations.
CSK ARCHITECTS
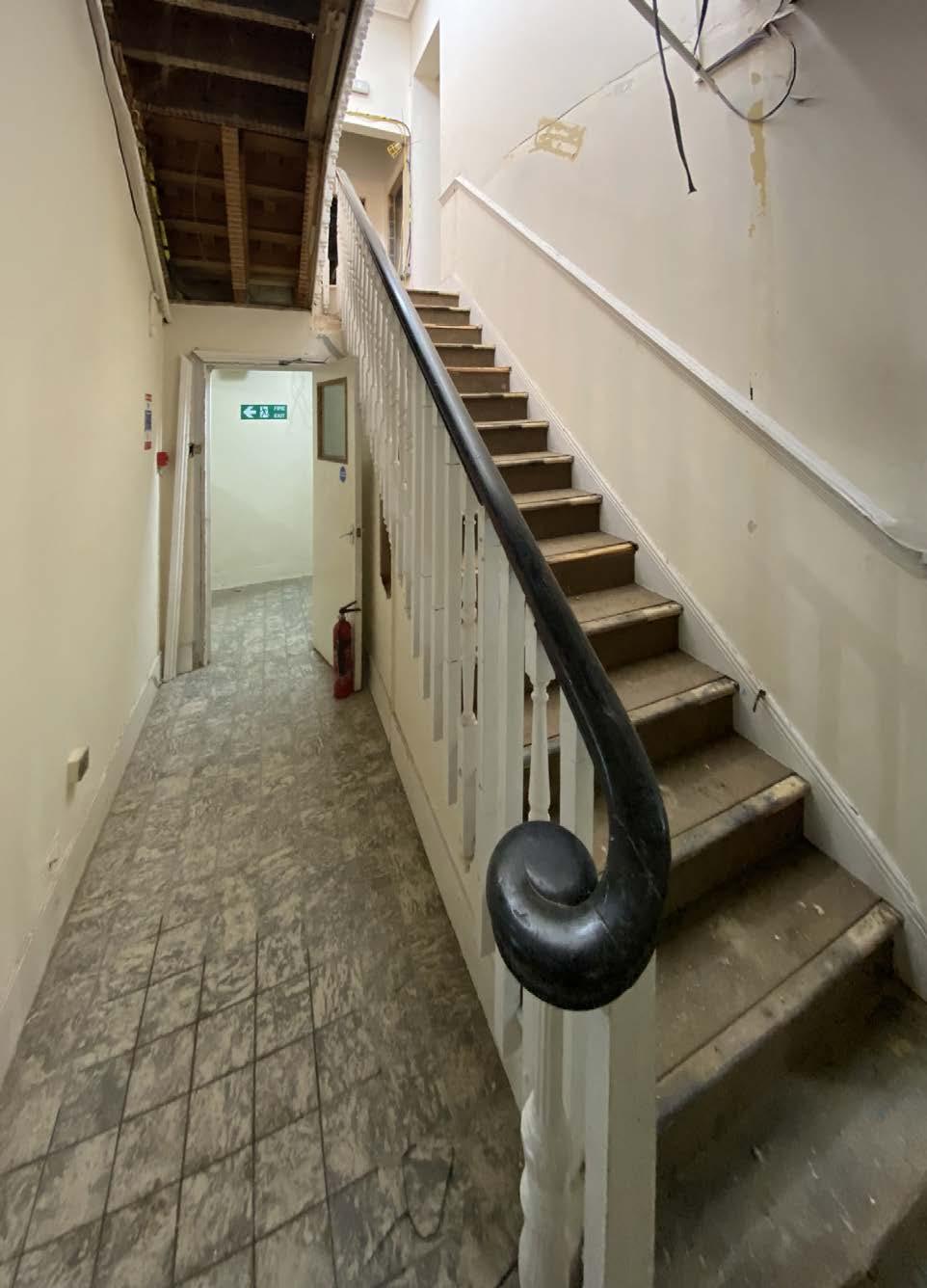
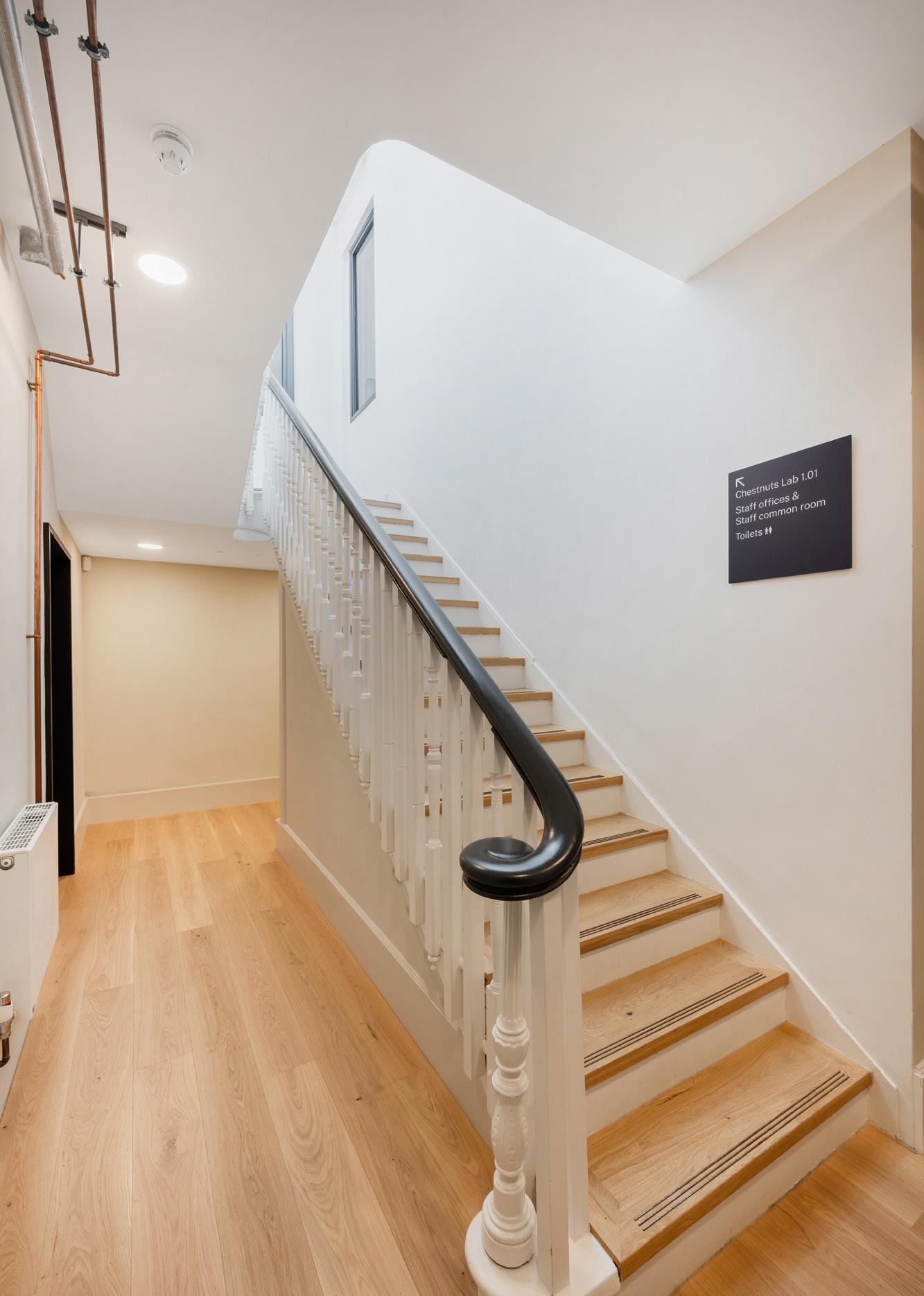


NEW VISUAL CONNECTIONS
Introducing a window into the internal wall of the stairwell creates a clear visual connection across the building, enhancing wayfinding and bringing daylight deeper into the staff office space. The original, victorian glazed lantern was carefully restored and retained, bringing natural light into the circulation spaces while preserving the historic character and craftsmanship of the building.
CSK ARCHITECTS

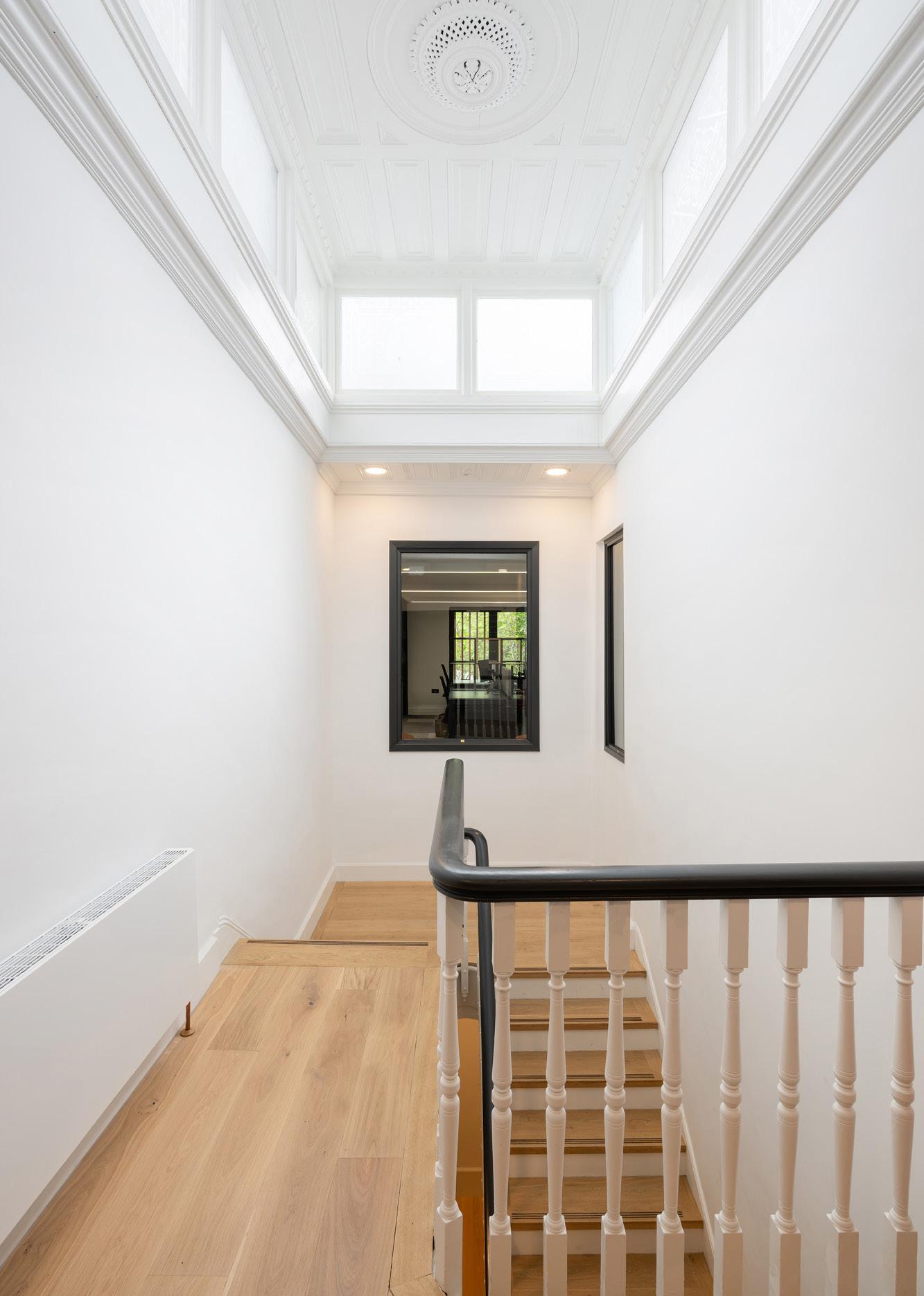
CO-DESIGN PROCESS
From the outset, the project team worked closely with the university to refine the brief, challenge assumptions, and deliver long-term value.
Our early design process focused on structured dialogue with the estates team, who represented the needs of students and staff to ensure the building would be easily managed and future-ready. Staff joined the design team in London to review and select furniture, identifying functional needs while we guided layout and aesthetic decisions.
Student feedback was channelled through the estates team, ensuring priorities like wellbeing and inclusivity were reflected in the final scheme.
CSK ARCHITECTS

THE EARTH SYSTEM
EXPOSED SERVICES
To reduce waste and embodied carbon, and to allow for future adaptability, the services have been designed to be easily replaceable.
Pipes, ducts and wiring are left exposed and therefore accessible which reduces the need to demolish and replace the skin and structure when services eventually require upgrading.
Detailed design coordination and discussions with sub-contractors on site was necessary to achieve ordered runs and colours that compliment the aesthetics of the interior.
CSK ARCHITECTS
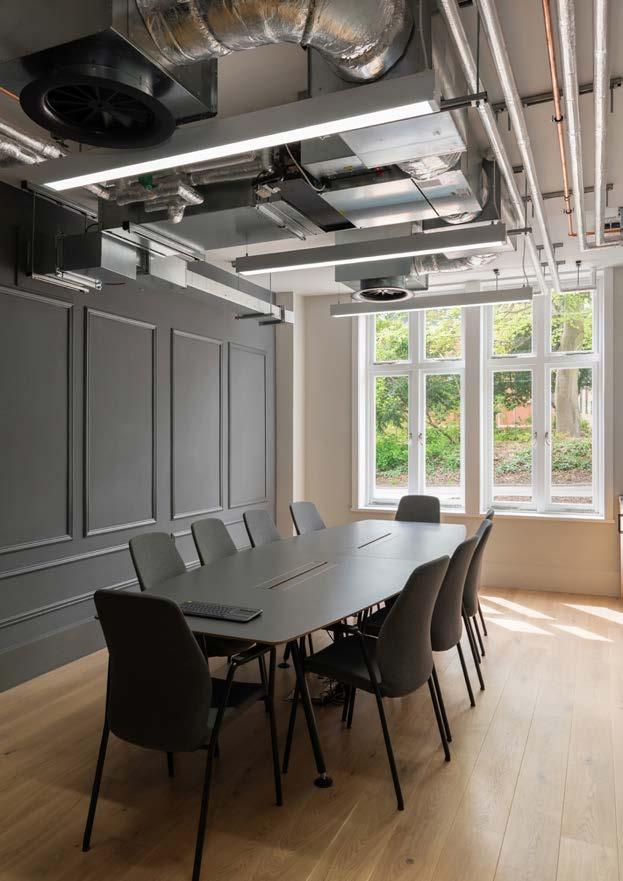


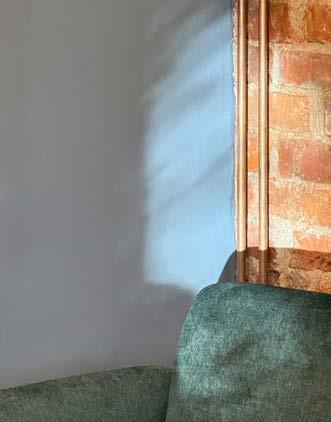
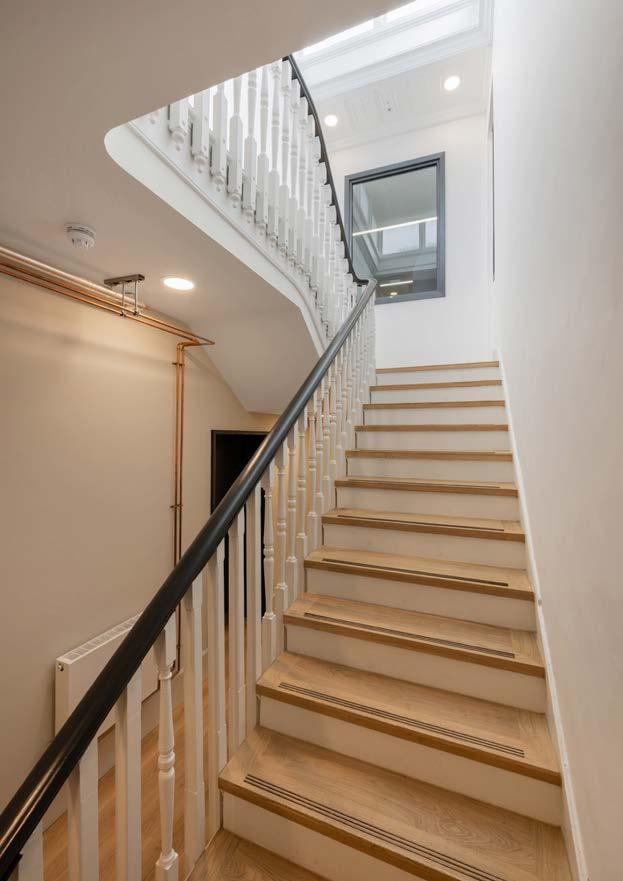
THE EARTH SYSTEM
MATERIALS & DETAILS
Materials both internally and externally celebrate the heritage of the building. Any new elements are detailed in a contemporary way to deliberately read as new insertions against the historic fabric.
The external larch cladding is detailed in a contemporary way to add interest and richness to the elevations. Deep window reveals with vertial lourvres provide welcomed shading.
Our holistic approach to environmental sustainability is an architetural driver for the materials we specify and how these materials are assembled. This approach aims to create maximum impact with minimum intervention. This existing building fabric is viewed as an asset to be enhanced rather than replaced
CSK ARCHITECTS
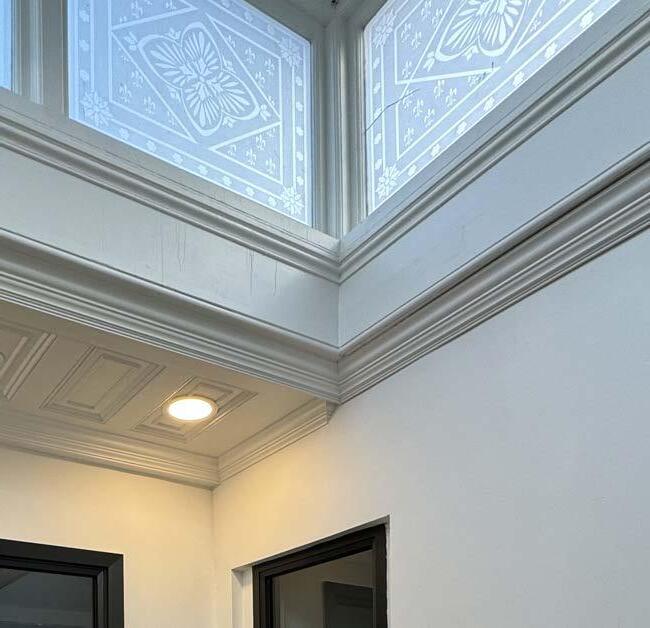

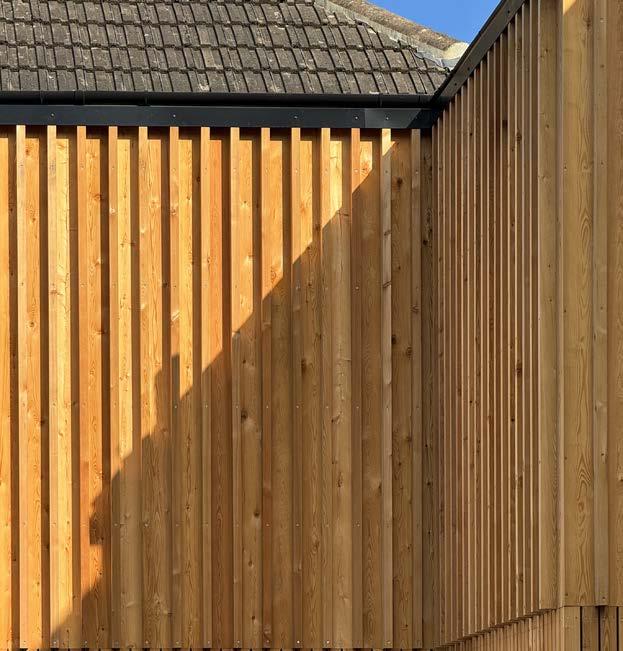
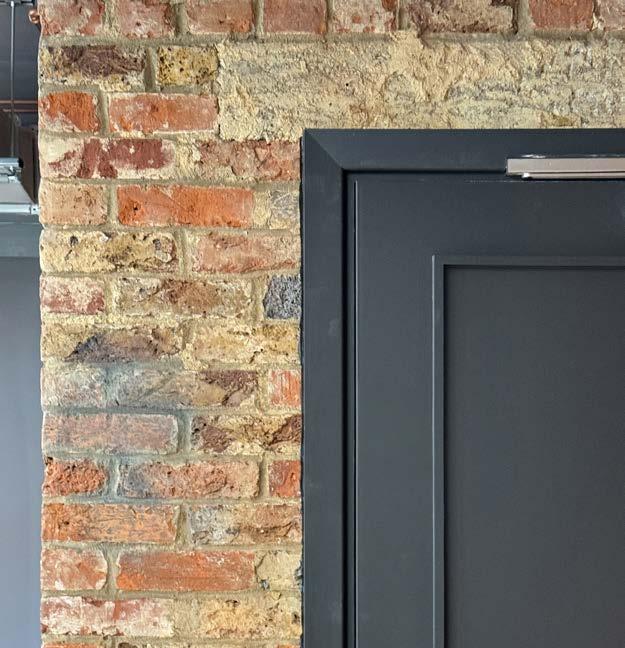
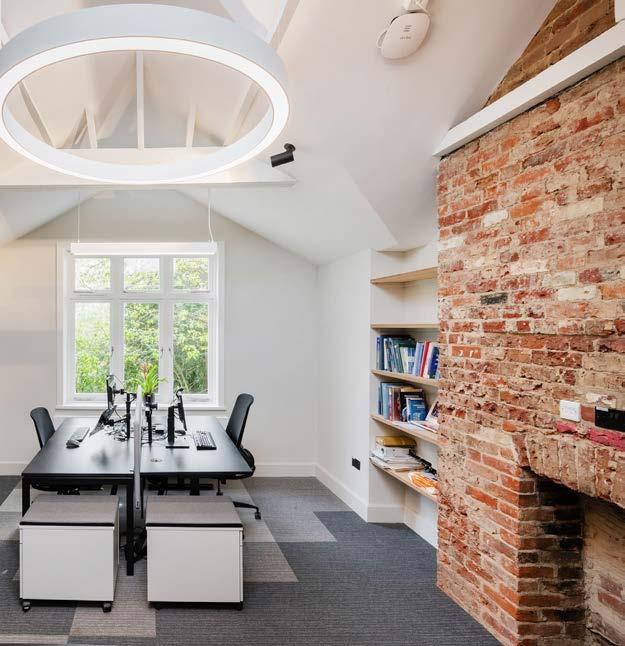
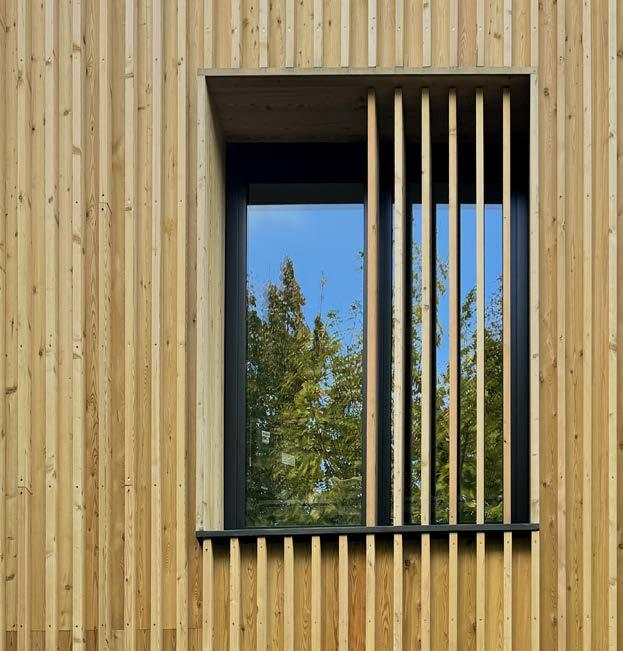
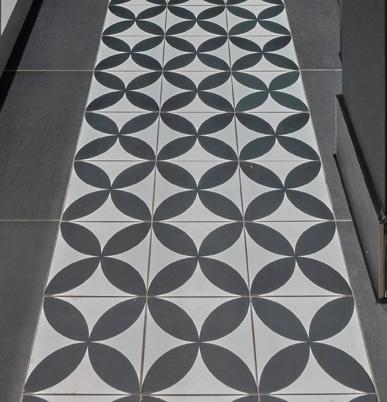
EXPOSING HISTORIC FABRIC
Existing exposed brickwork was brushed down, repointed where necessary and coated with a thin layer of watered down PVA to seal the walls and prevent dust accumulation.
CSK ARCHITECTS
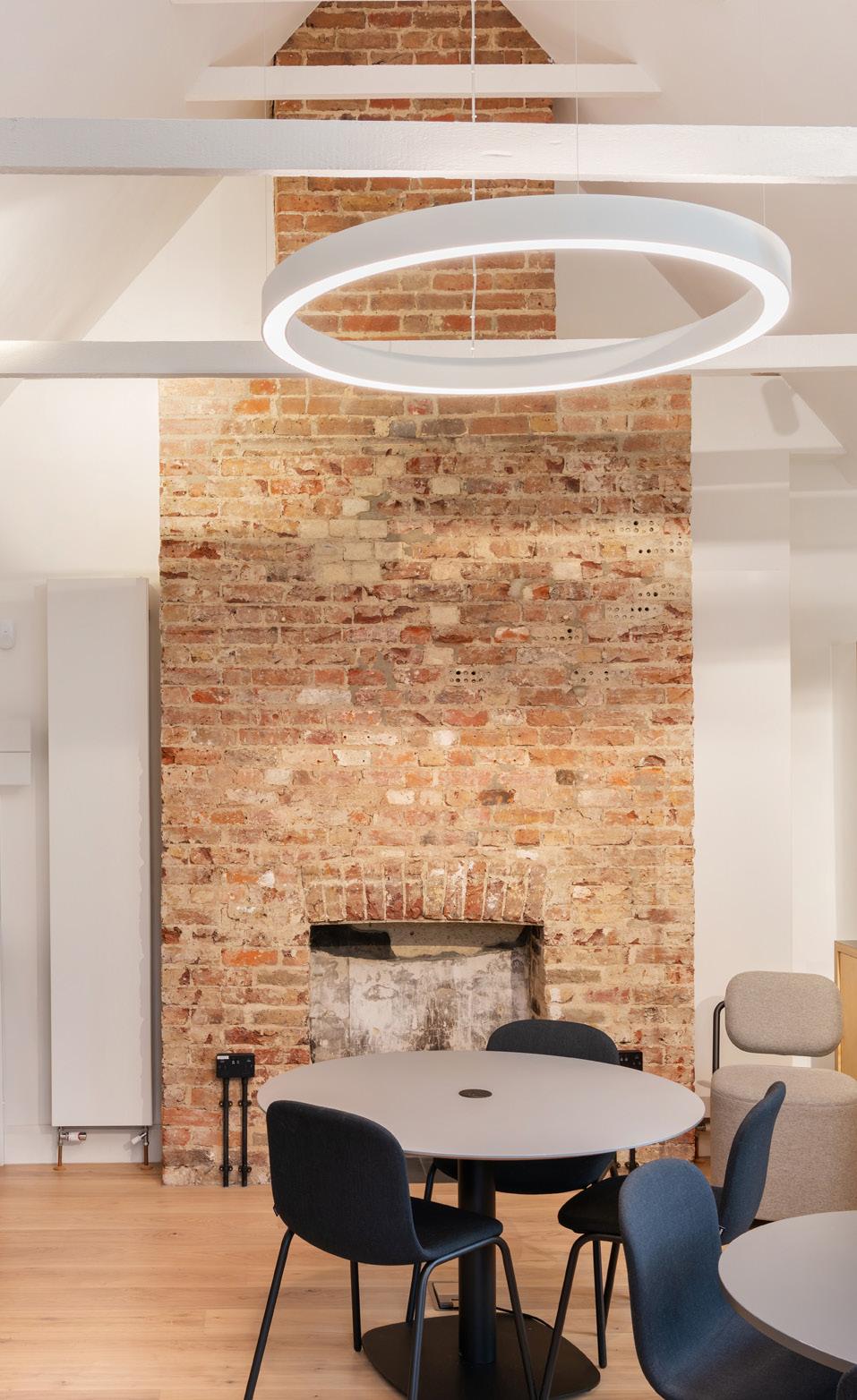


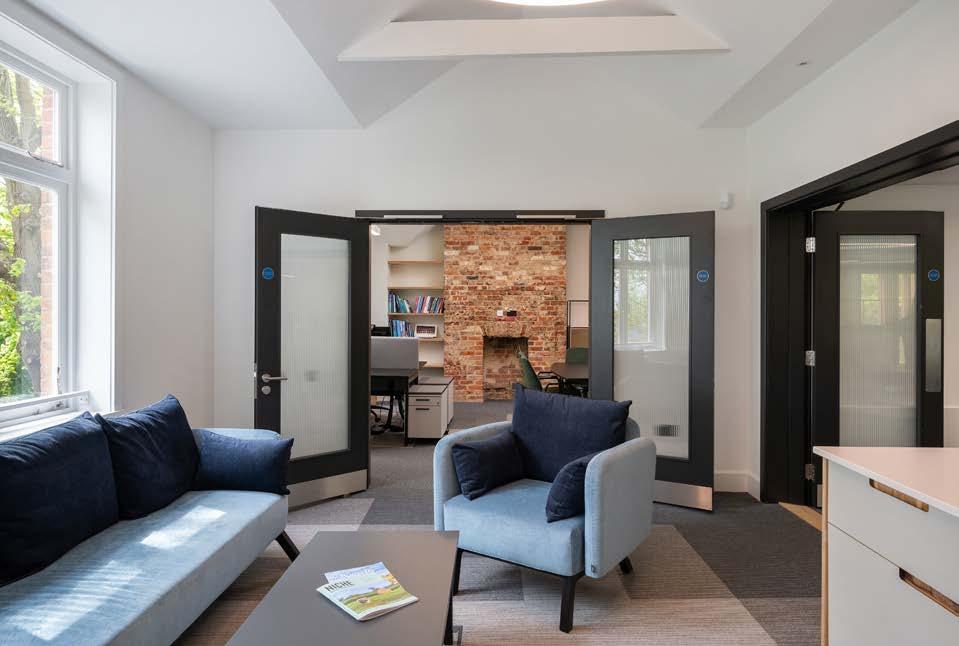
FLEXIBLE SEMINAR ROOMS
Flexible meeting rooms and seminar rooms are created throughout the building and the teaching spaces and offices are opened up into the roof space at first floor to increase the feeling of spaciousness.
CSK ARCHITECTS
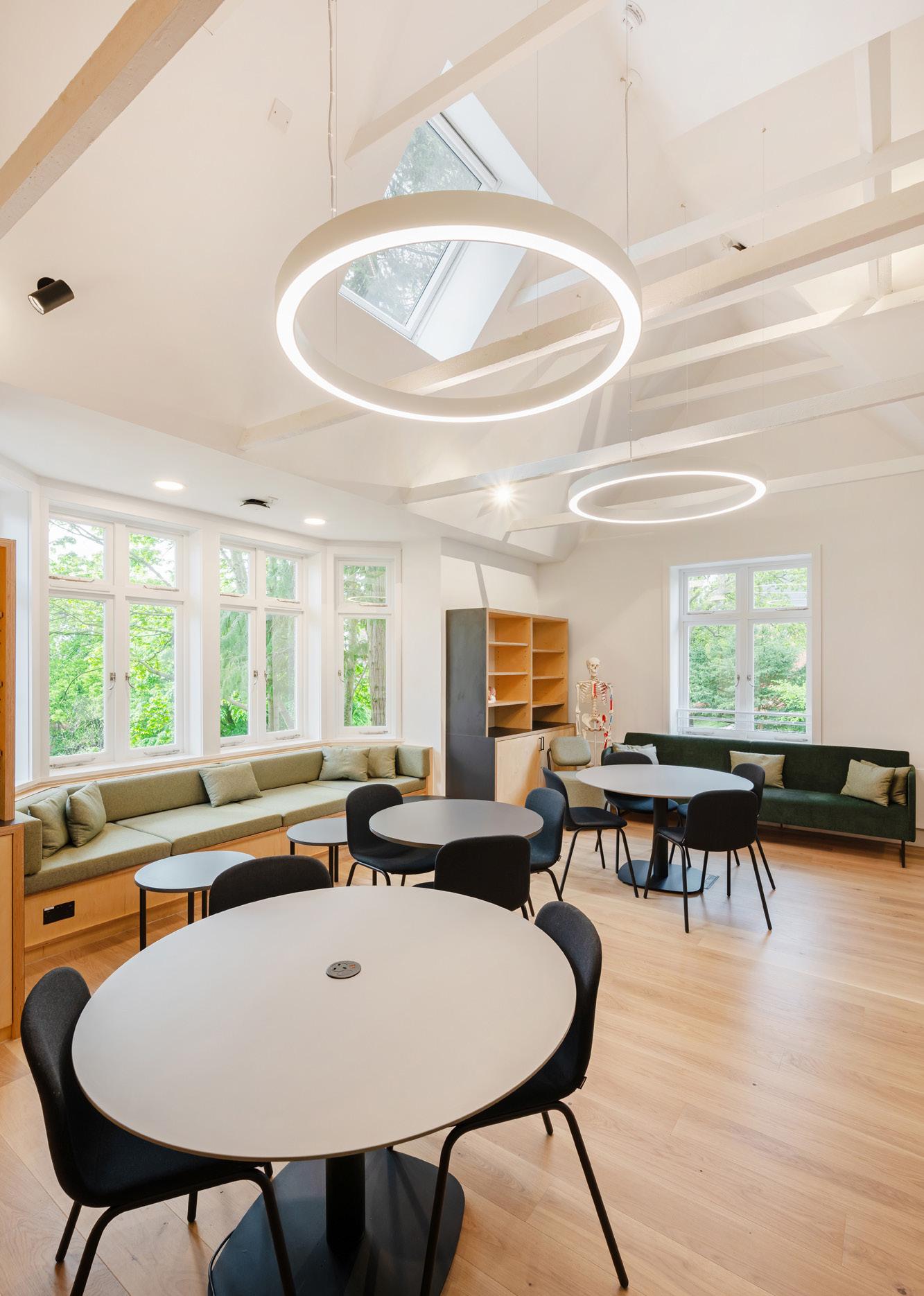
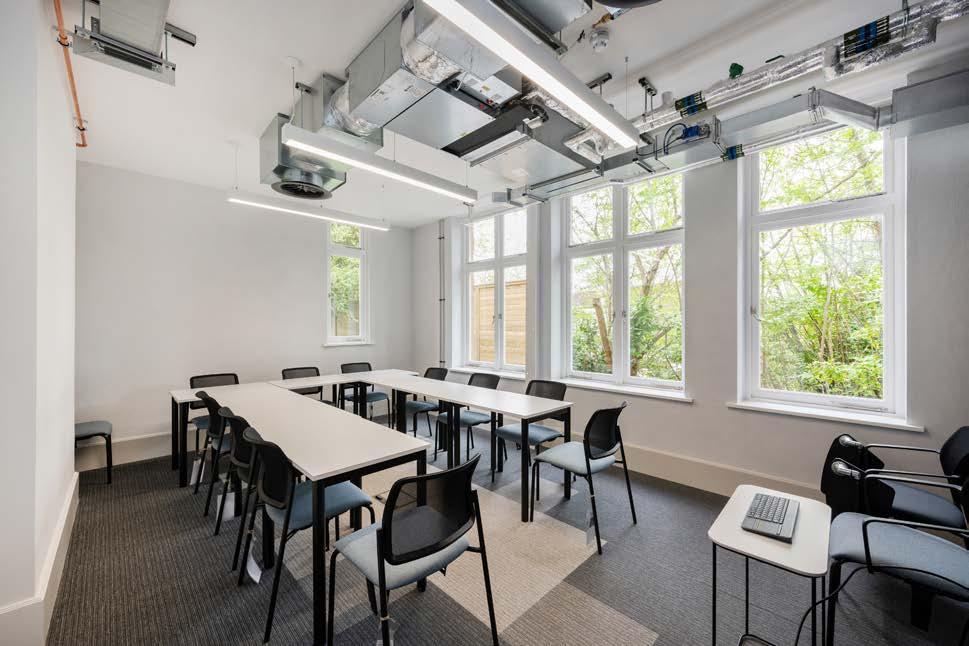

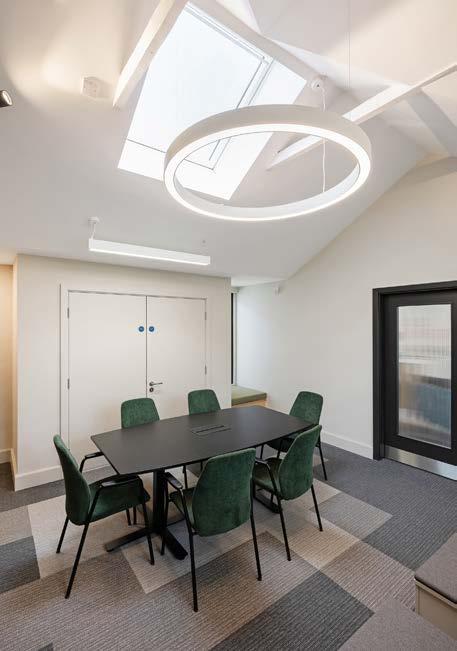
THE EARTH SYSTEM
LECTURE HALL
Within the confines of the cellular plan of the original Victorian villa we were able to create a circa 70 person lecture room.
CSK ARCHITECTS
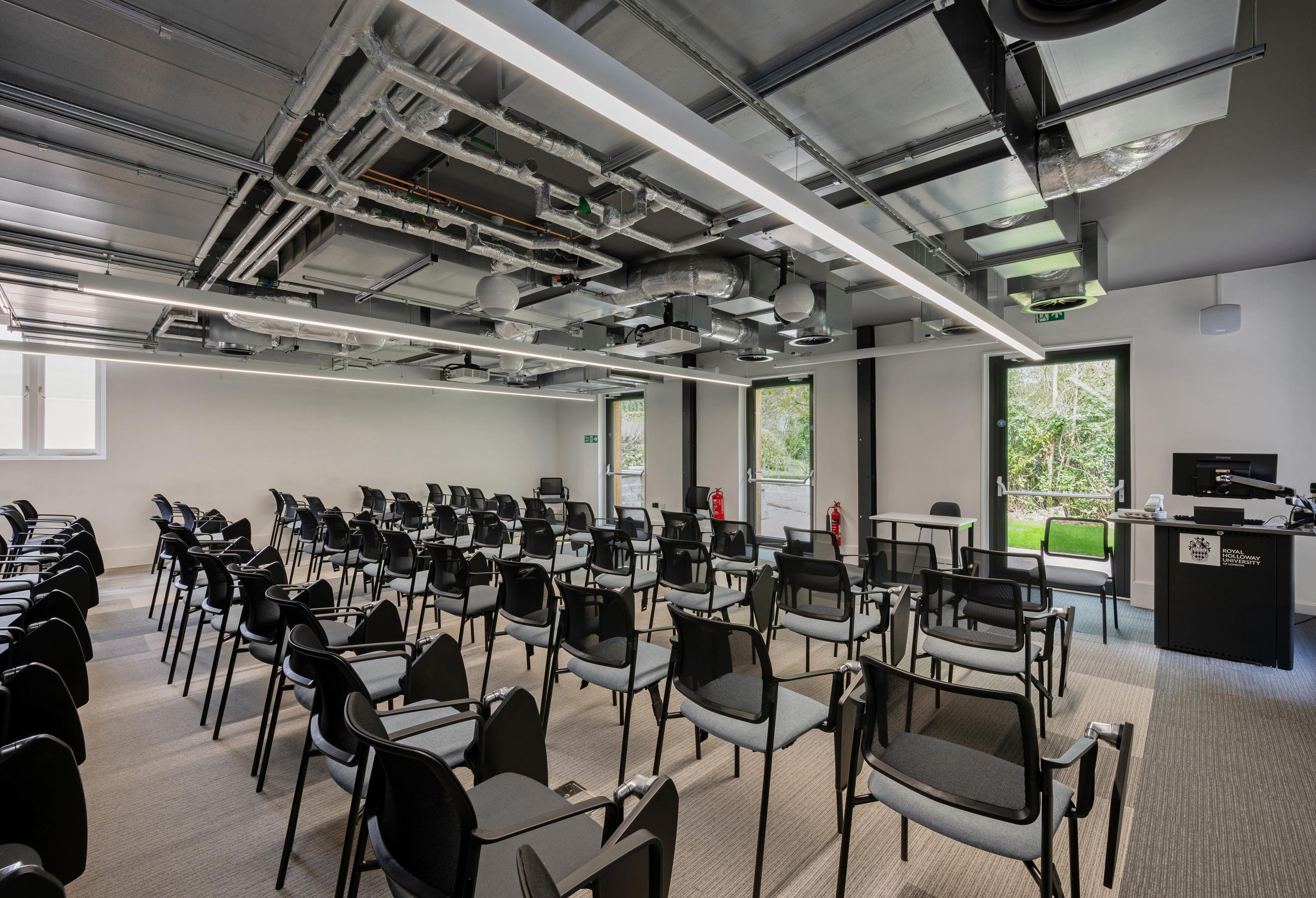
HOLYPORT COLLEGE
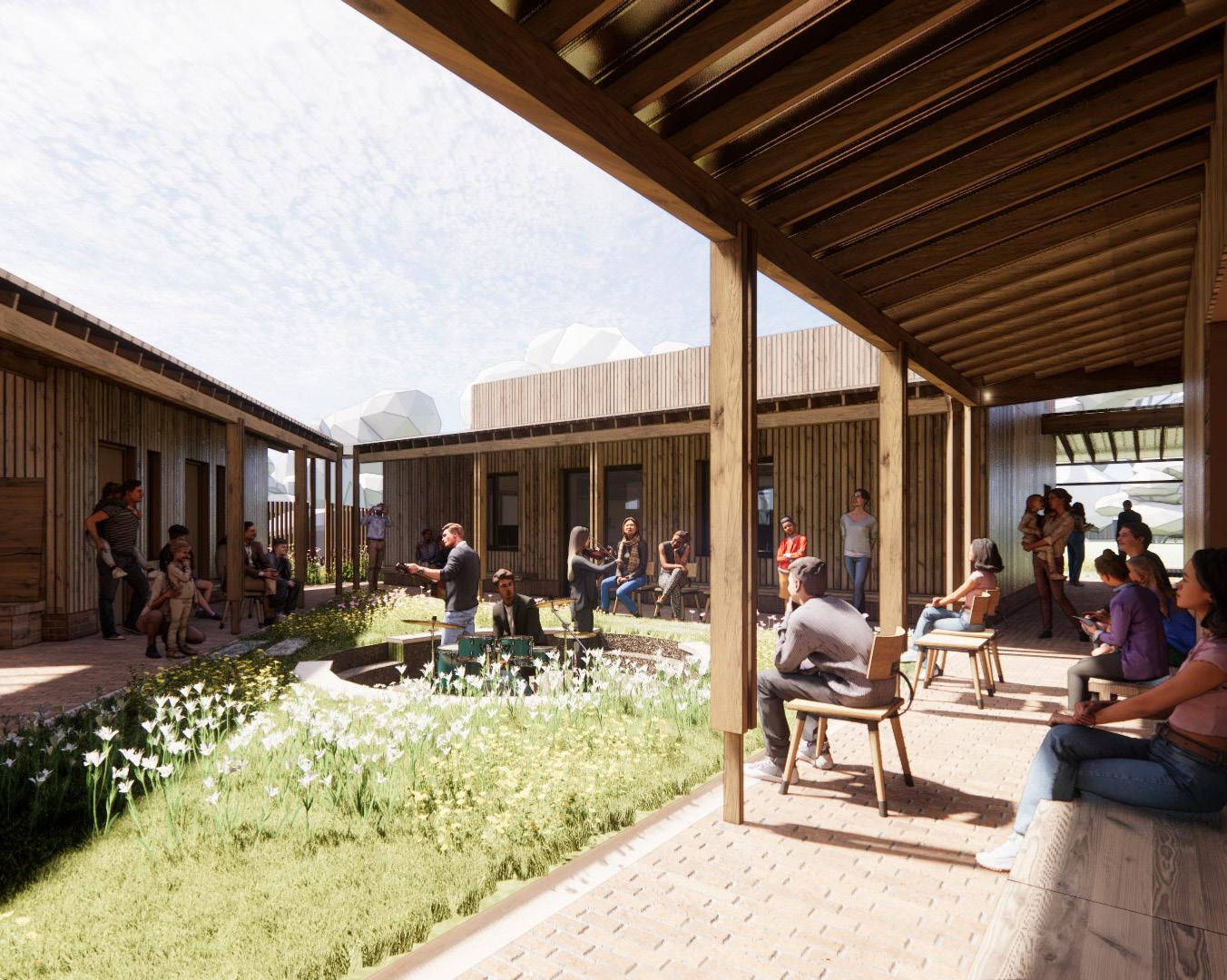
NEW
PERFORMING ARTS CENTRE
TIMBER FRAMED EXTENSION
EXTENSION & LANDSCAPING
Holyport College is a state boarding and day free school located in Berkshire that opened in September 2014, with their Sixth Form opening in 2017, replacing the former Holyport Manor School.
Our brief was to prepare a 10 year phased master plan.


CSK ARCHITECTS
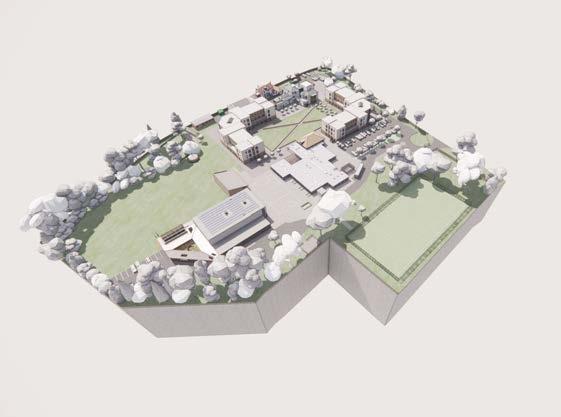

CSK
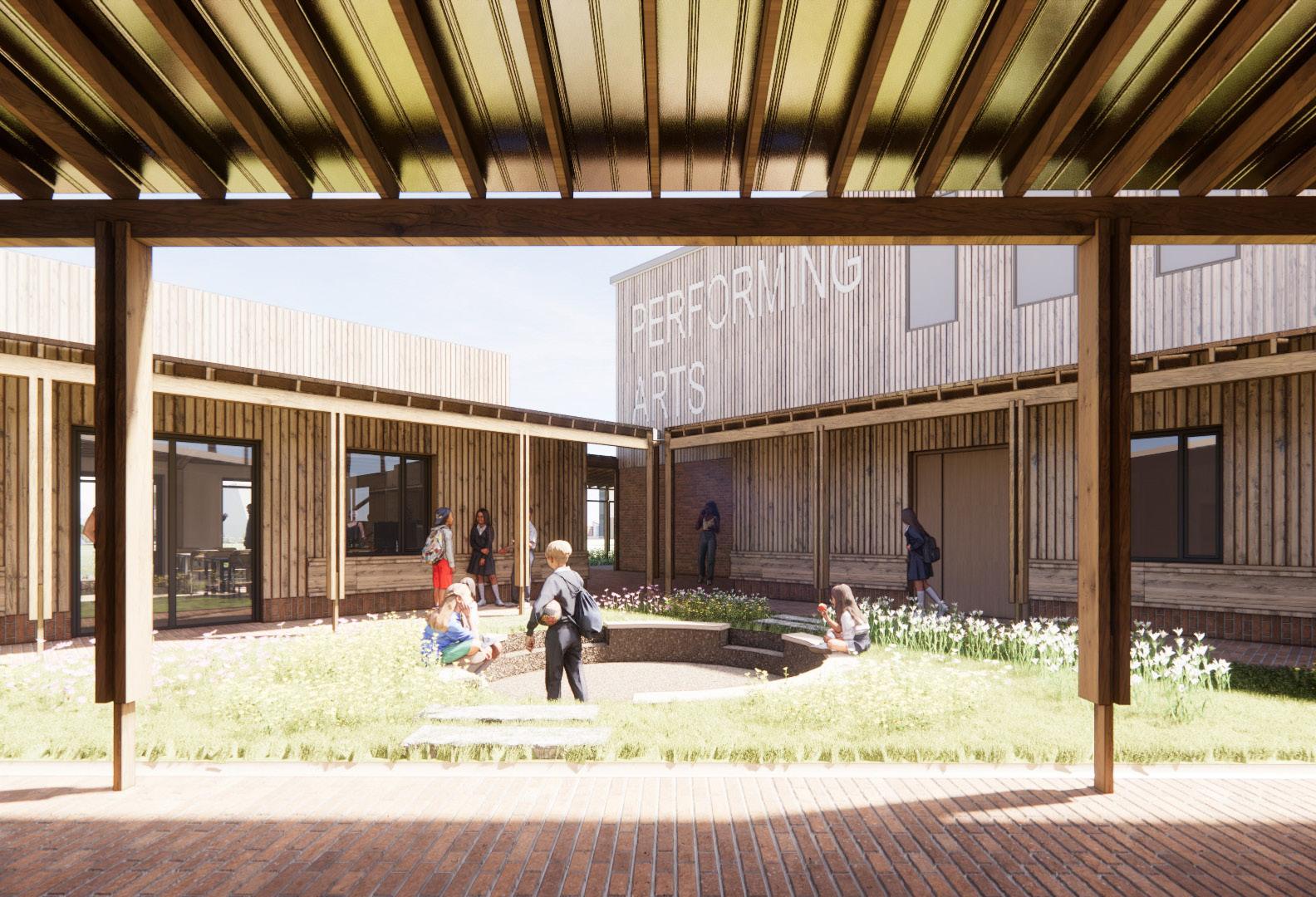
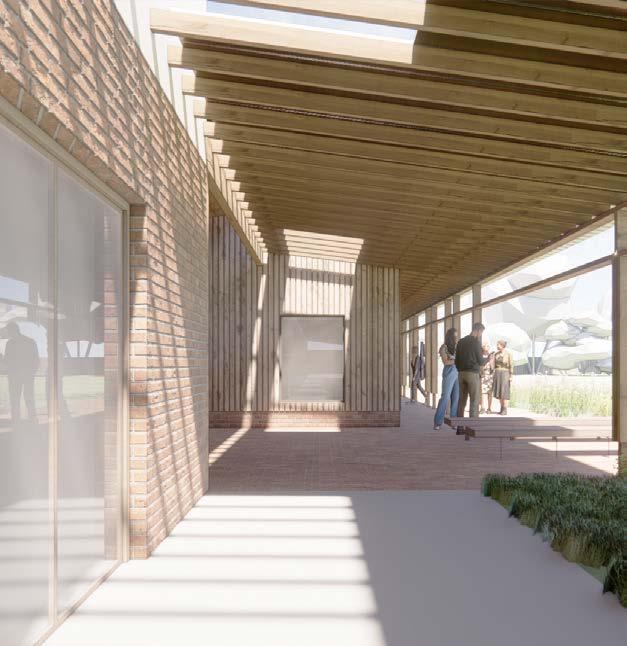
COVERED ENTRANCE
A new shared covered entrance for the Drama and Music Departments creates a unified Performing Arts Faculty with its own identity. The exposed timber structure, chosen for its low embodied carbon, offers a unique architectural experience and highlights the building's assembly. The brick-paved floor echoes the adjacent Sports Hall's design.
This view shows the new approach to the Performing Arts Faculty from the Main Campus under the covered walkway, with the brick wall of the existing Sports Hall on the left. The walkway provides shading and sheltered seating for students, reducing the need for heated internal circulation space, lowering running costs, and increasing usable interior space.
CSK ARCHITECTS
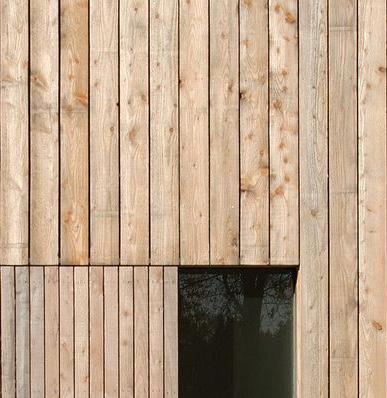
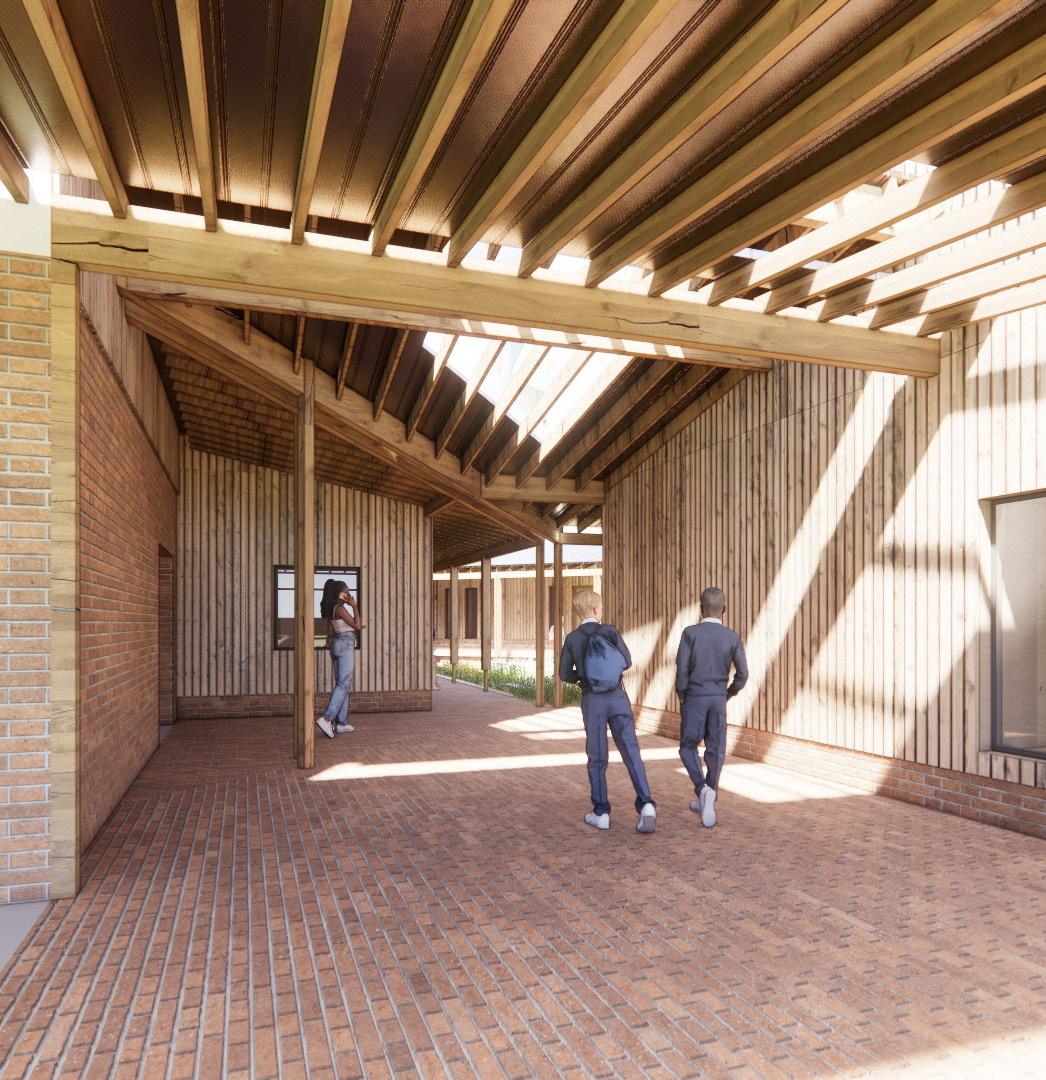



ACTIVE SPACES
Image 02: Ariel view of the proposed extension to the existing sports and drama building with a covered walkway to the new shared entrance from the main campus. The timber clad box above the roof line provides plant space and conceals a roof light.
CSK ARCHITECTS

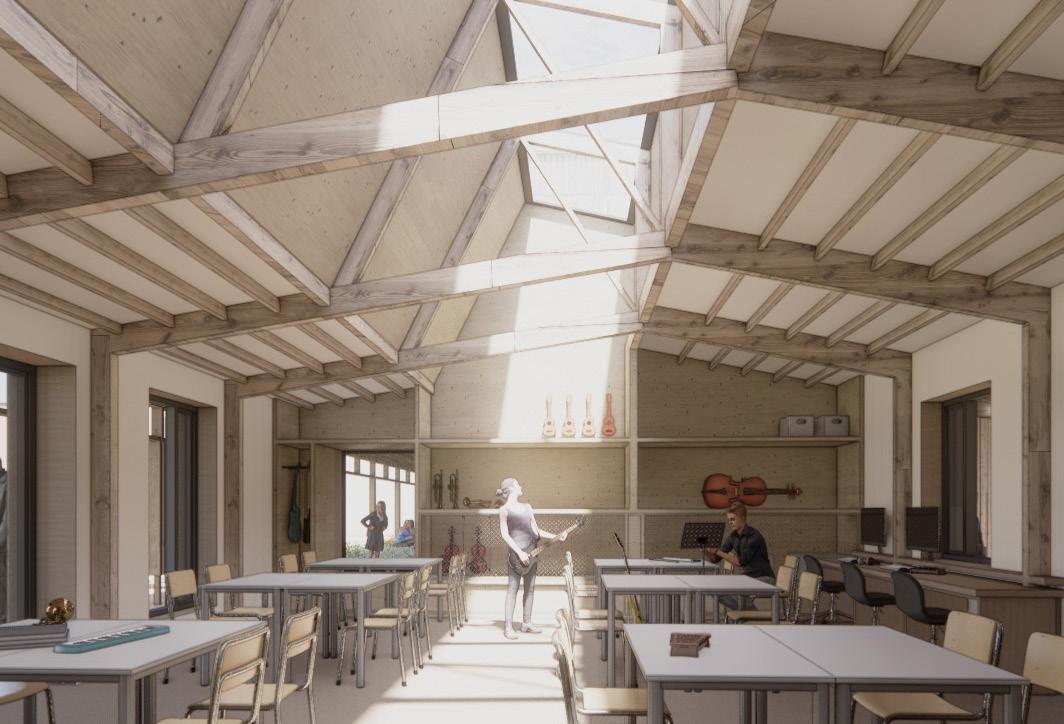
Image 01: View of the new external performance space. Parents can watch the performance sitting under one of three colonnades.
Image 03: Entrance to the central performance space.
Image 04: signage will be cut into the cladding with relief hit and miss boarding.
Image 05: Dedicated classroom for music teaching.
QUEEN'S SCHOOLS

HISTORIC RETROFIT
ETON COLLEGE
COMPLEX RETROFIT
The Biology, Chemistry and Physics departments at Eton College are housed in three distinct buildings collectively known as Queen’s Schools: a Victorian building by Sir Arthur Blomfield, a 1950s building by Lord Holford, and a 1980s building by Ove Arup.
Following a limited competition, we were appointed to refurbish and extend these buildings into a contemporary science faculty. This complex retrofit was phased to keep the department operational during construction.
A fabric-first approach to new-build elements was combined with smart systems and renewable energy. Embodied carbon was reduced by retaining as much existing fabric as possible.
Gross internal conditioned floor area: 5,120 sq.m.
CSK ARCHITECTS
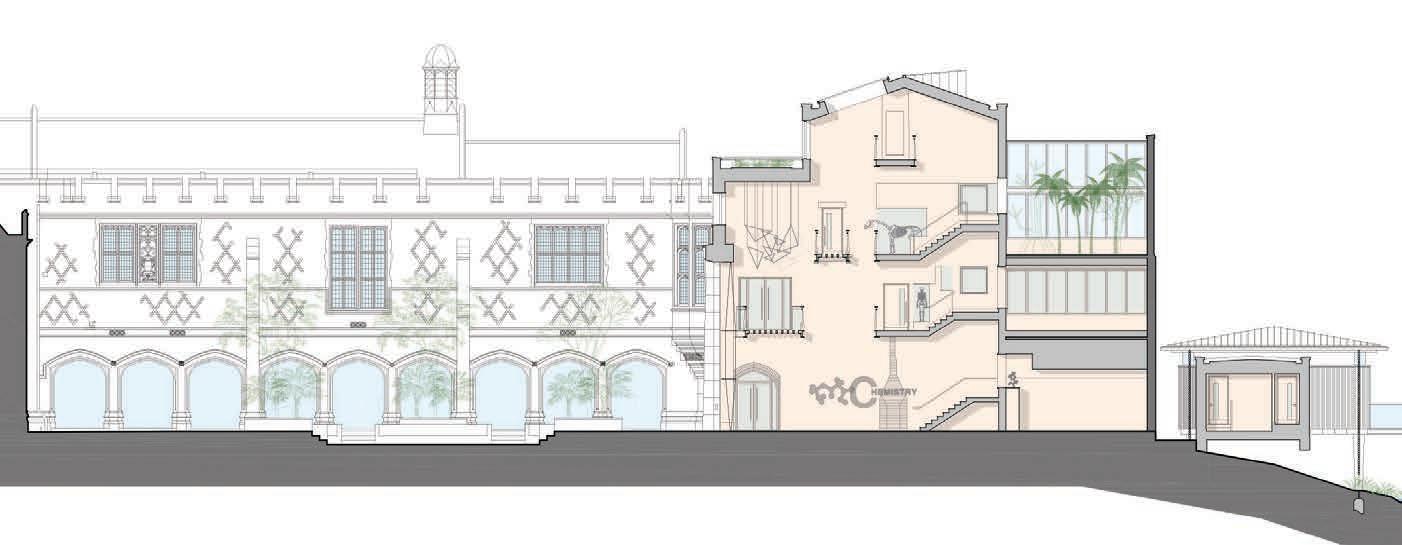

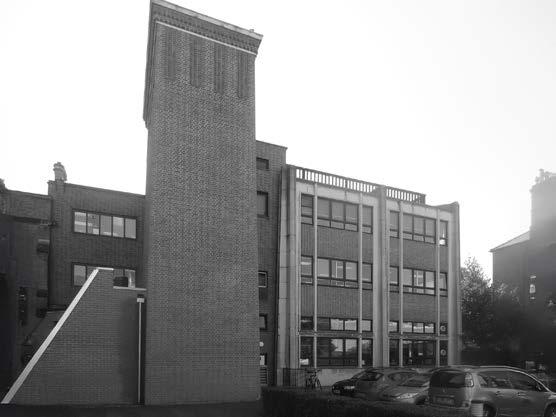
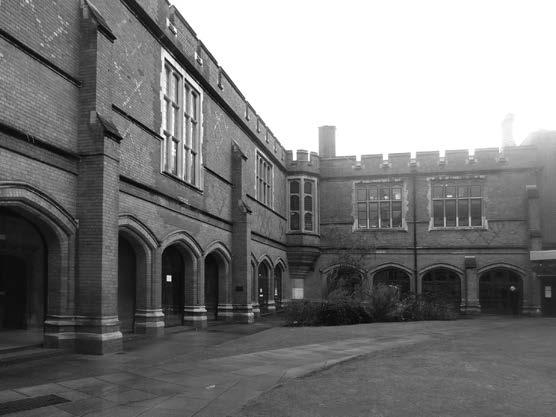

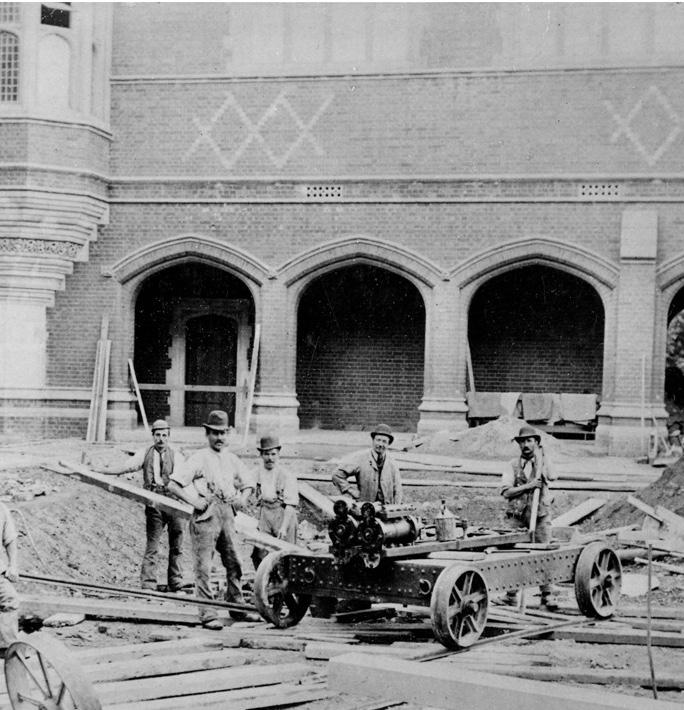
COMPLEX RETROFIT
The sunken front entrance courtyard was remodelled to create an external teaching space and specimen garden in memory of Joseph Banks, the renowned botanist and Eton alumni. The planters are filled with species brought back by Banks on the Endeavour, the first voyage by James Cook to the Southern Pacific Ocean. Banks advised King George lll on the Royal Botanic gardens. He was instrumental in making Kew, the world’s leading Botanical Gardens.
CSK ARCHITECTS


Right: The building is entered via the new atrium, the heart and lungs of the whole complex.
Top left: Archive photo of workers creating a sunken courtyard in the orginal construction of Queen's Schools.
Bottom left: Courtyard prior to refurbishment.
Creation of a new atrium, incorporating history and scars of the original building.
One of the main ambitions for the refurbishment of these buildings was to create a shared ‘critical space’ at its heart – a space of social encounter and informal discourse that brings together the three separate science departments and creates a sense of identity for the faculty as a whole.
This has been achieved in the form of a dramatic vertical foyer, that splices together the three horizontally structured science departments, comprising concrete & glass bridges, display cabinets & natural history exhibits, a triple-height hanging mobile, multiple new views into surrounding classrooms & prep rooms, and selected fragments of the original buildings from which this treble-height space has been wrought.
CSK ARCHITECTS




EXPOSED ORIGINAL FABRIC
Embodied carbon in existing earth-based structure is re-used, and ongoing embodied carbon due to maintenance and repair over the lifetime of the building is reduced through avoiding un-necessary finishes.
CSK ARCHITECTS
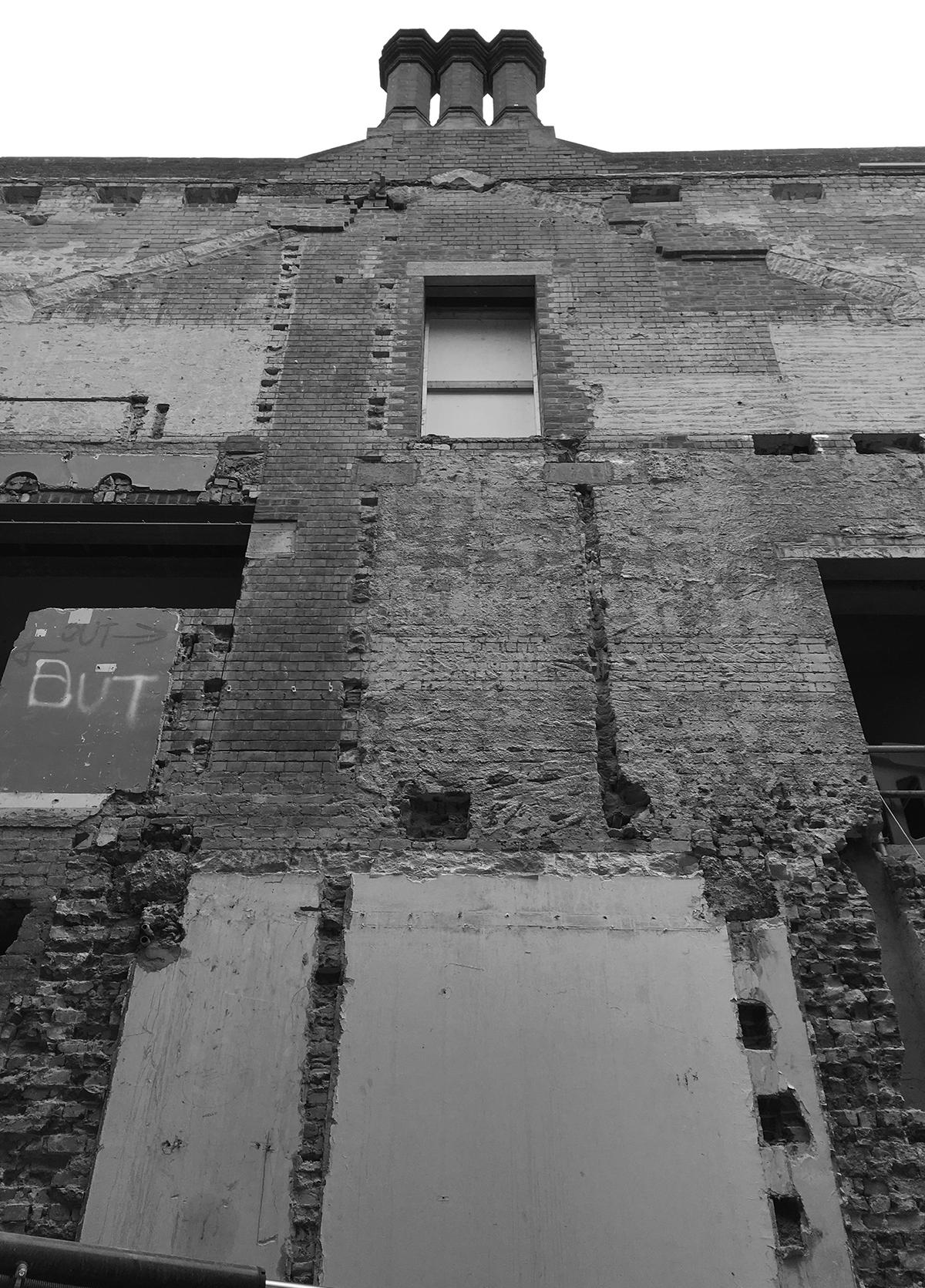

THE EARTH SYSTEM RETROFIT
INFILL EXTENSION
One of the ambitions for the refurbishment was to create a shared ‘critical space’ – a space of social encounter and informal discourse that unified the three separate science departments and creates a sense of identity for the faculty. This has been achieved in the form of a dramatic vertical foyer that splices together the three horizontally structured science departments, comprising concrete & glass bridges, display cabinets & natural history exhibits, a triple-height hanging mobile, multiple new views into surrounding classrooms & prep rooms, and selected fragments of the original buildings from which this treble-height space has been wrought.
The introduction of a new atrium is effectively new lungs and heart for the building. It has a natural ventilation strategy and brings daylight deep into the plan.
CSK ARCHITECTS
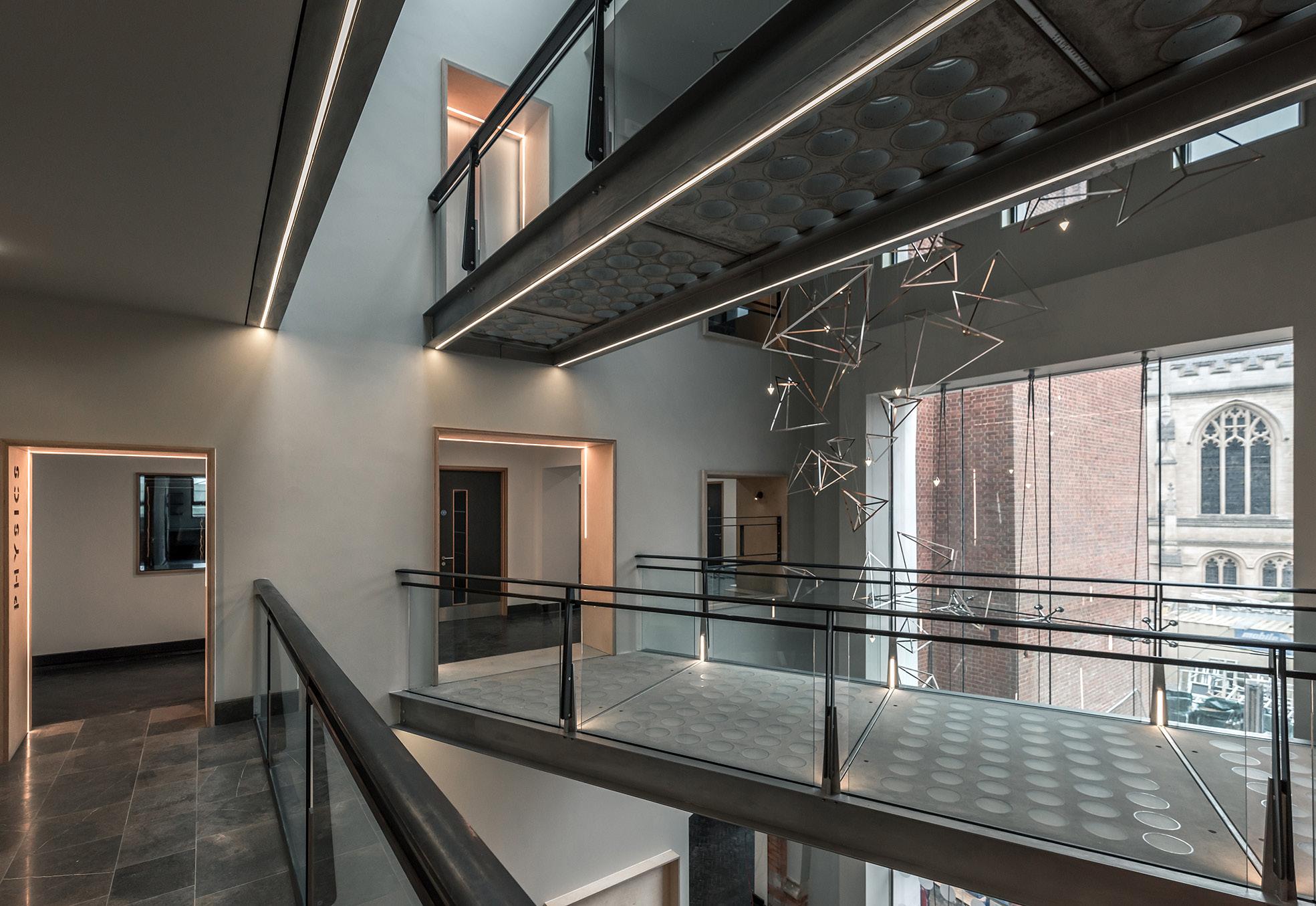
ROOFTOP EXT-N
THE EARTH SYSTEM
FOUND-N REUSE
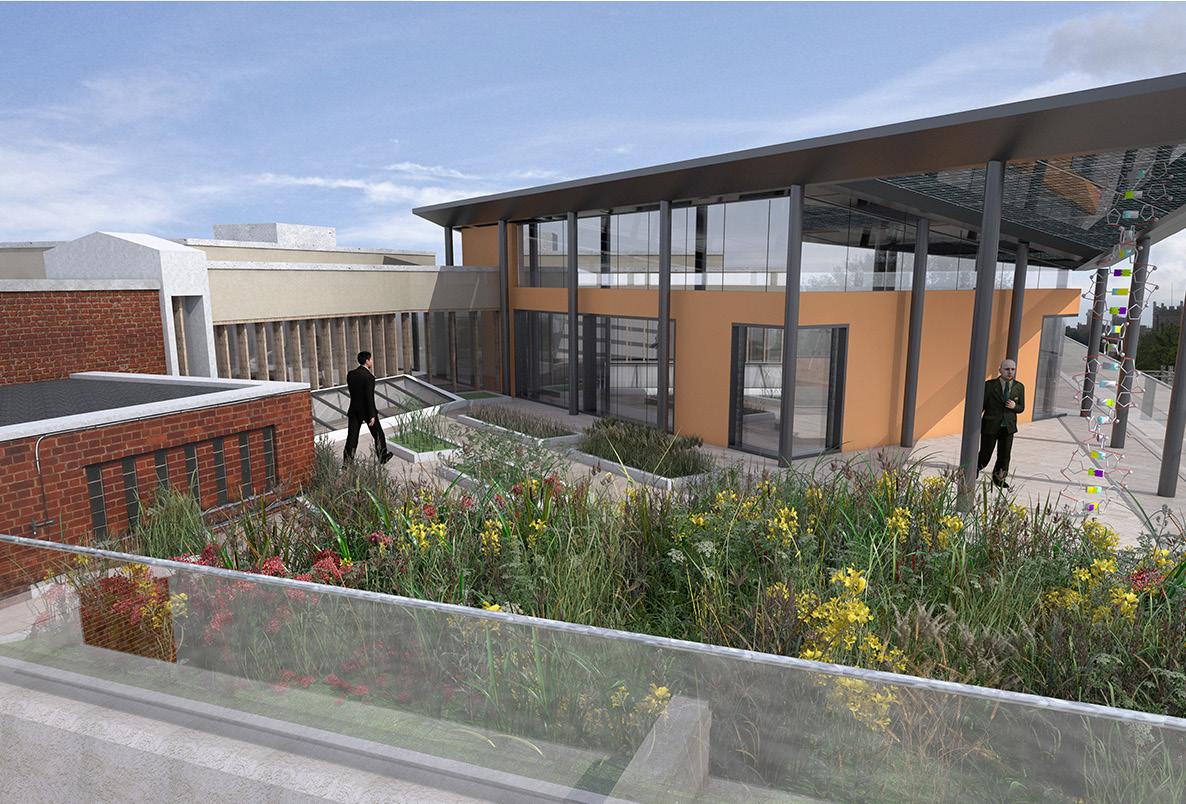
The new roof top pavilion is a space for experimental teaching, with a focus on renewable energy and biodiversity. The brief was for a flexible space for informal debate, lectures and a space for keen scientists in the sixth form to congregate.
New planting was introduced on the roof of the Holford building. Green roofs were designed to encourage biodiversity - specifying 24 native wildflowers, herbs, sedums and grasses. They act as temporary water stores during flash storms aiding with surface run off capacity.
The south-facing parallelogram roof with its photovoltaic panels generates power for the building below.
CSK ARCHITECTS
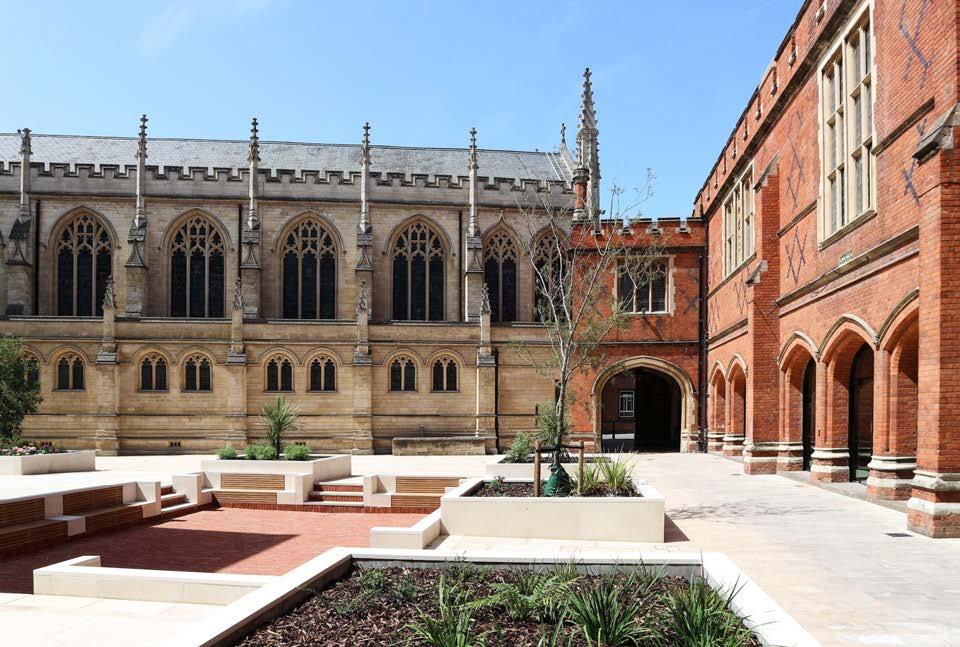

ROOF PAVILION
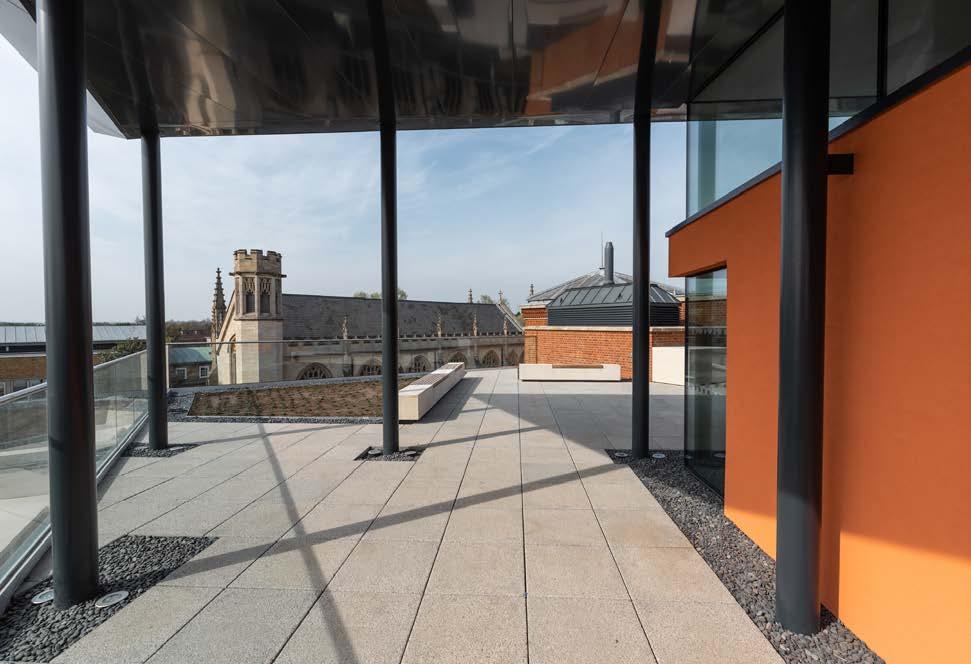
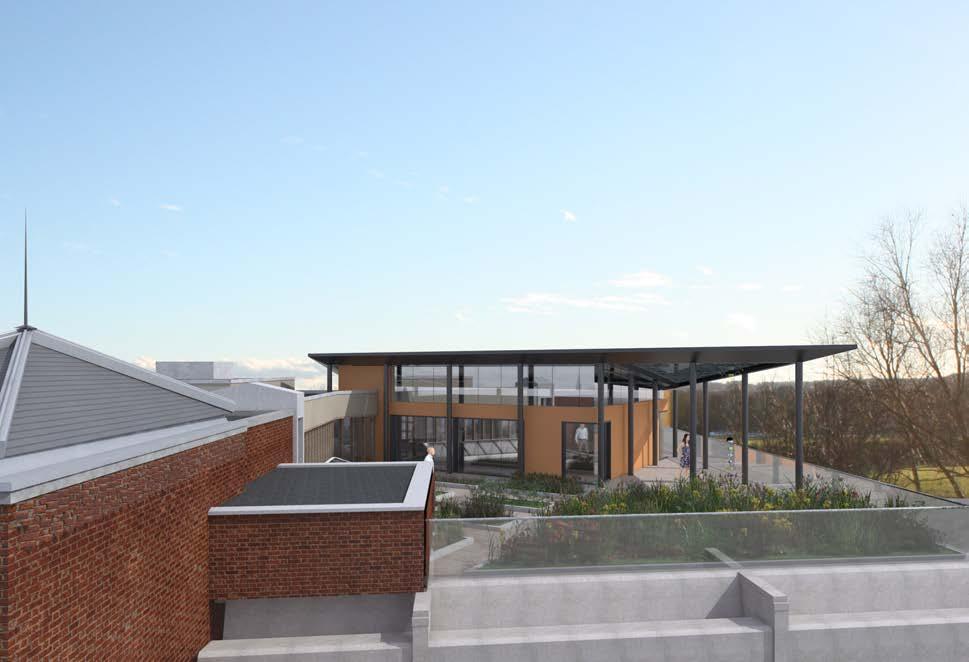
ROOF PAVILION
A fabric first approach was adopted for all new build elements of the retrofit, designing a highperformance building envelope with smart building systems and renewable energy generation.
To reflect the rapidly growing importance of sustainability within scientific disciplines, the south-facing parallelogram roof creates a dramatic profile, and its photovoltaic panels generate power for the building below. The amount of power generated is presented graphically inside so that the building users have a constant awareness of and connection with this.
CSK ARCHITECTS

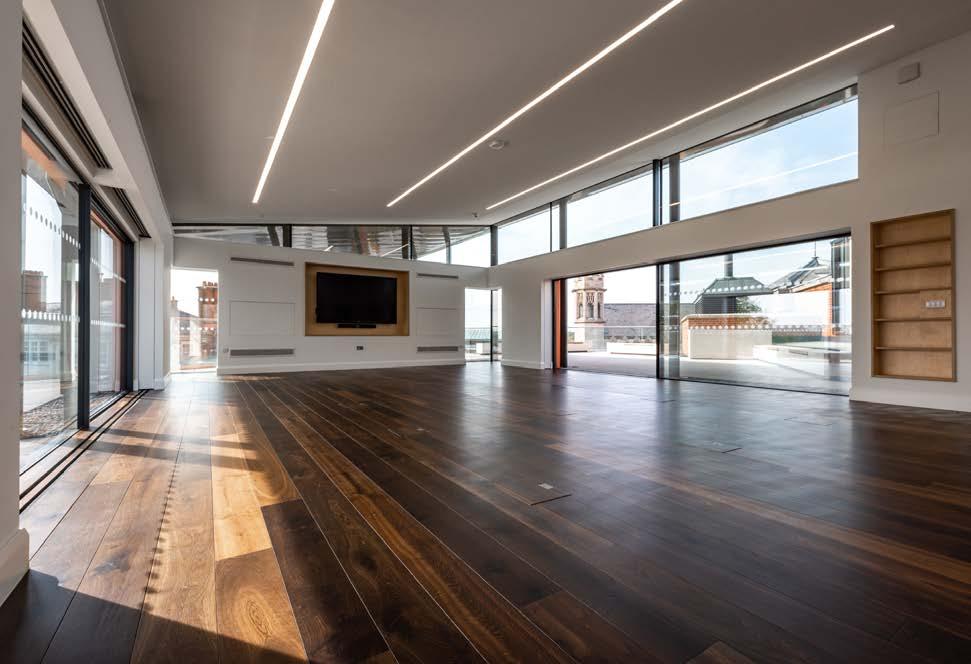
THE EARTH SYSTEM
CHEMISTRY PAVILION
The external cladding of the Chemistry Pavilion is Siberian Larch supplied by Russwood. This was chosen as a material which sequesters carbon, was FSC certified and importantly very durable as access was relatively difficult for possible future replacement.
The pavilion, which sits on pilotis to the edge of wetlands, has a reduced impact on the immediate environment. The wetlands have been further enhanced as part of the flood mitigation measures.
CSK ARCHITECTS

THE EARTH SYSTEM
EXPOSED SERVICES
Ongoing embodied carbon from maintenance and repair is reduced by designing all services to be readily accessible. In science laboratories, services are often the first components replaced.
Upgrading existing classrooms and ancillary spaces enabled replacement of services with higher-performing systems offering greater control and feedback for ongoing monitoring and improvement. A BMS has been installed throughout. Heating circuits from the existing district main are independently metered to help identify wastage and guide improvements. Each classroom has user-controlled heating. The new ventilation system is demand-controlled, activating only when required for specific experiments.

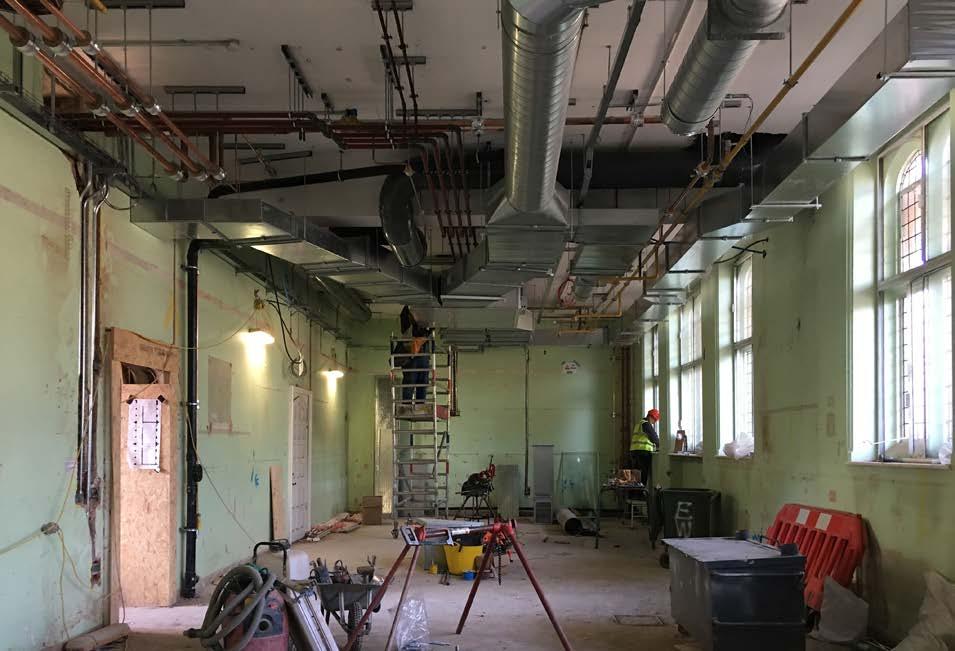
CSK ARCHITECTS


NEW SCHOOLS
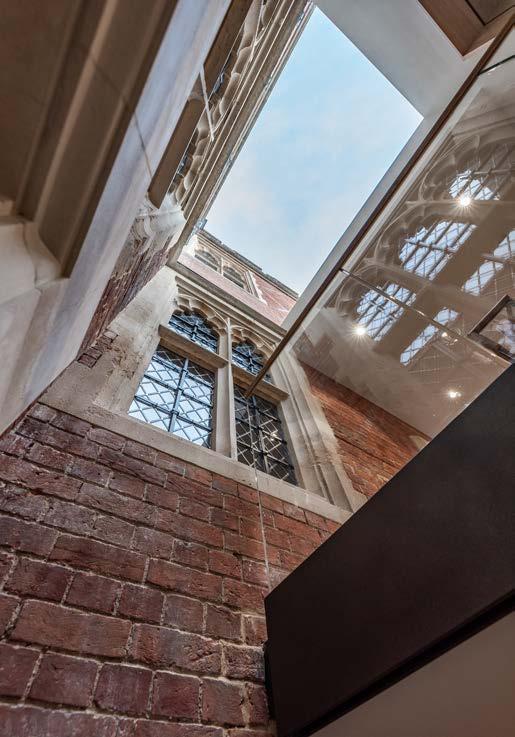
HISTORIC RETROFIT
ETON COLLEGE
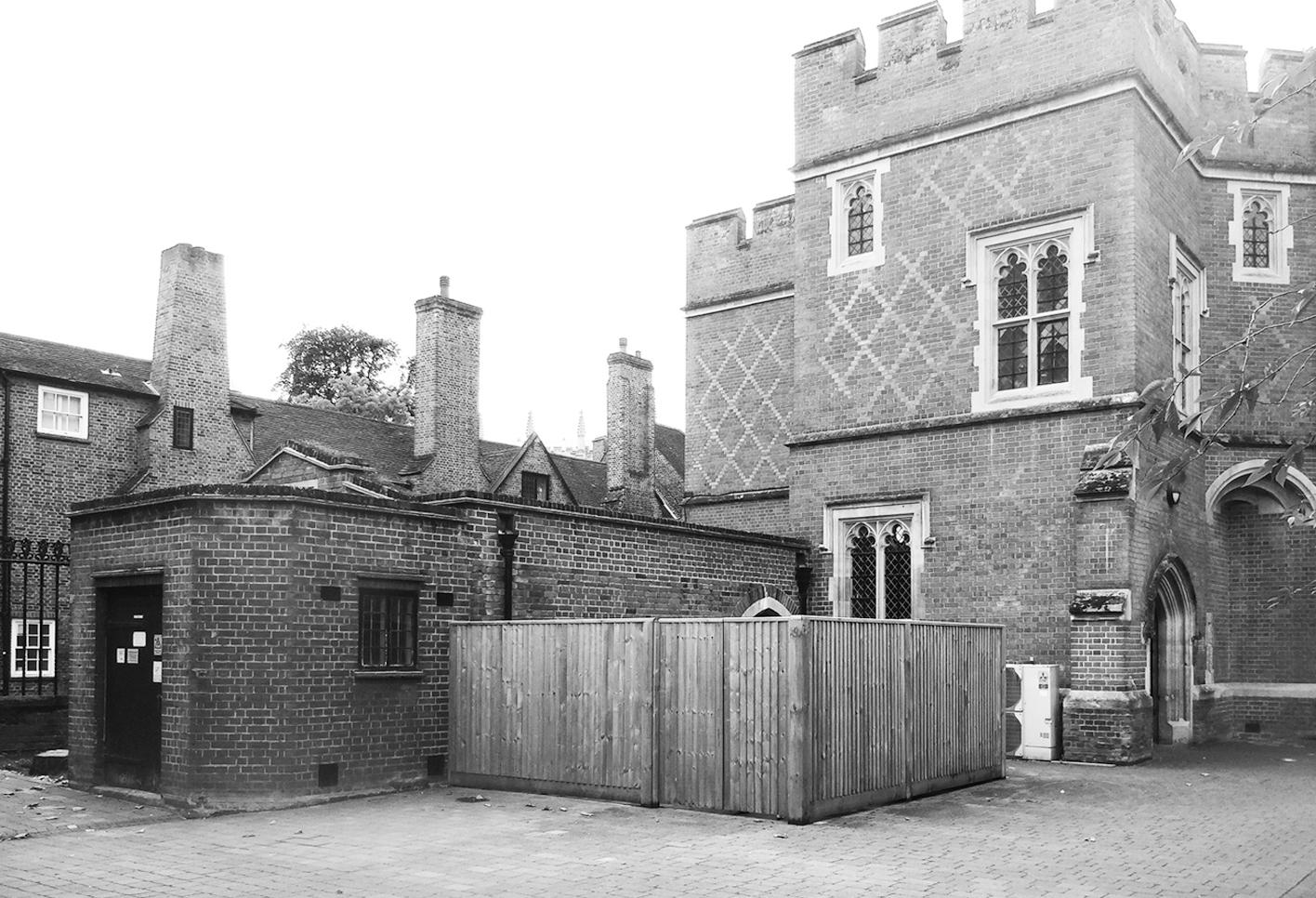
RETROFIT & EXTENSION
The extension and refurbishment scheme at New Schools, Eton College rehouses the senior management team in the heart of the College, and creates a new visitor entrance.
Insensitive previous additions have been removed to reveal and restore the existing listed building, with sympathetic new elements inserted next to, into, under and above the original fabric.
The extension is made with red clay bricks, the same earth-based material that the host building was constructed with. Similarly, stone is used dress openings, parapets and string courses.
CSK ARCHITECTS

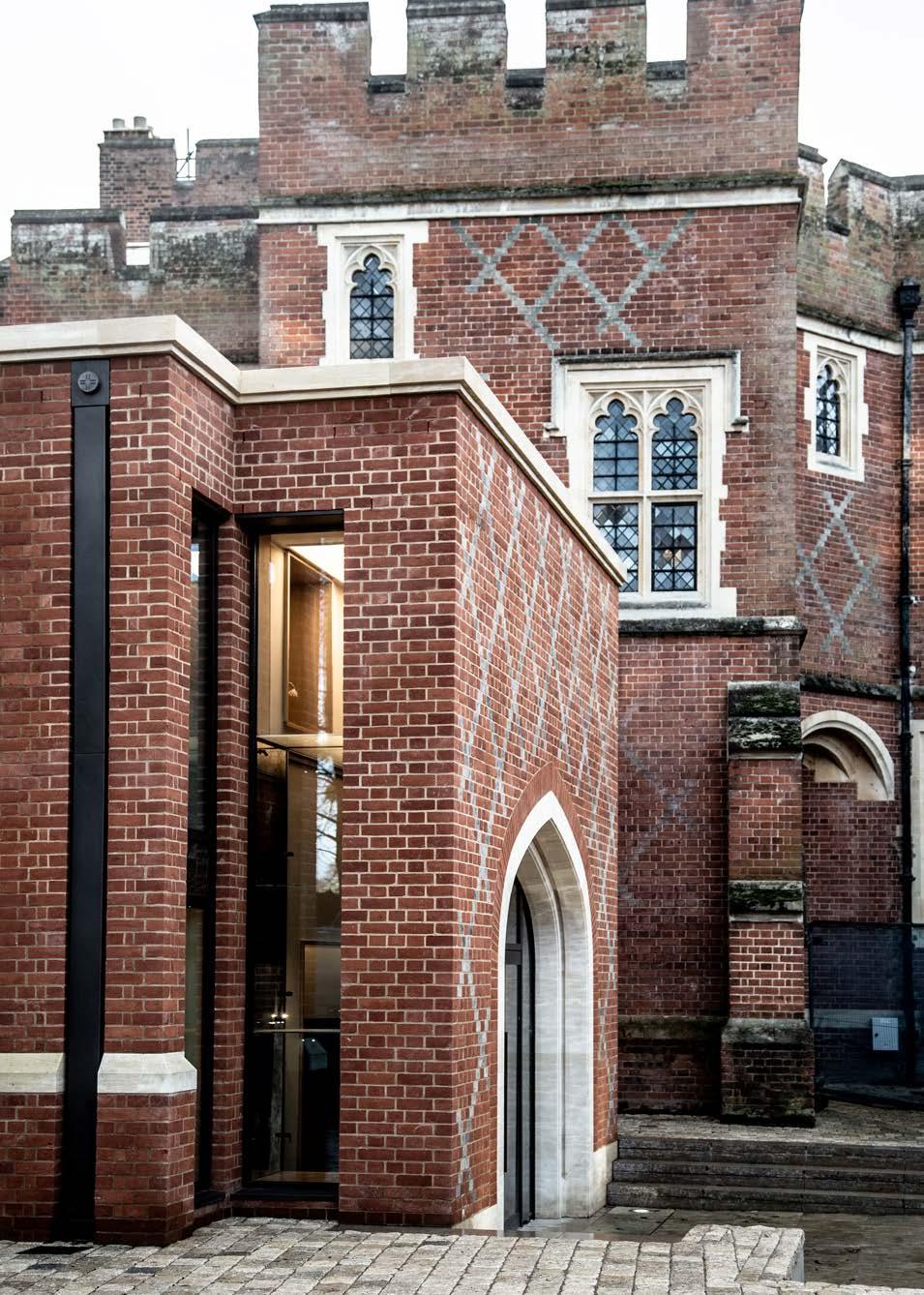

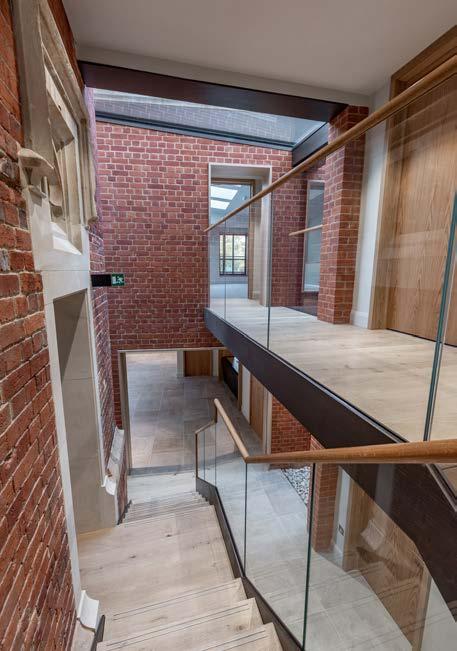
RETROFIT & EXTENSION
The completed scheme is a densely woven mix of old and new that creates a remarkably rich architectural experience out of its historic context, demanding brief and tight site constraints.
CSK ARCHITECTS
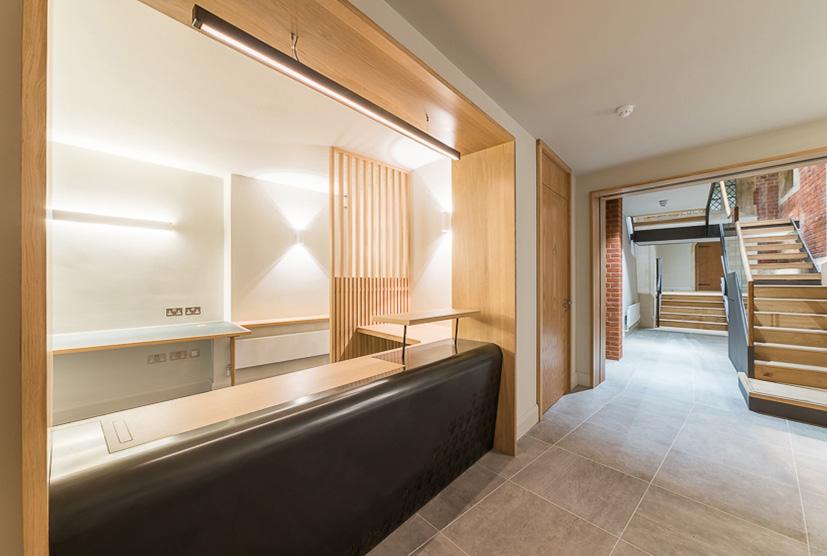

RETROFIT & EXTENSION
Architectural character is derived from this approach. An economy of means is employed in the way the building is detailed. THE EARTH SYSTEM
Pared back finishes to both old and new brickwork reduce ongoing maintenance and repair with the associated embodied carbon this generates.
CSK ARCHITECTS
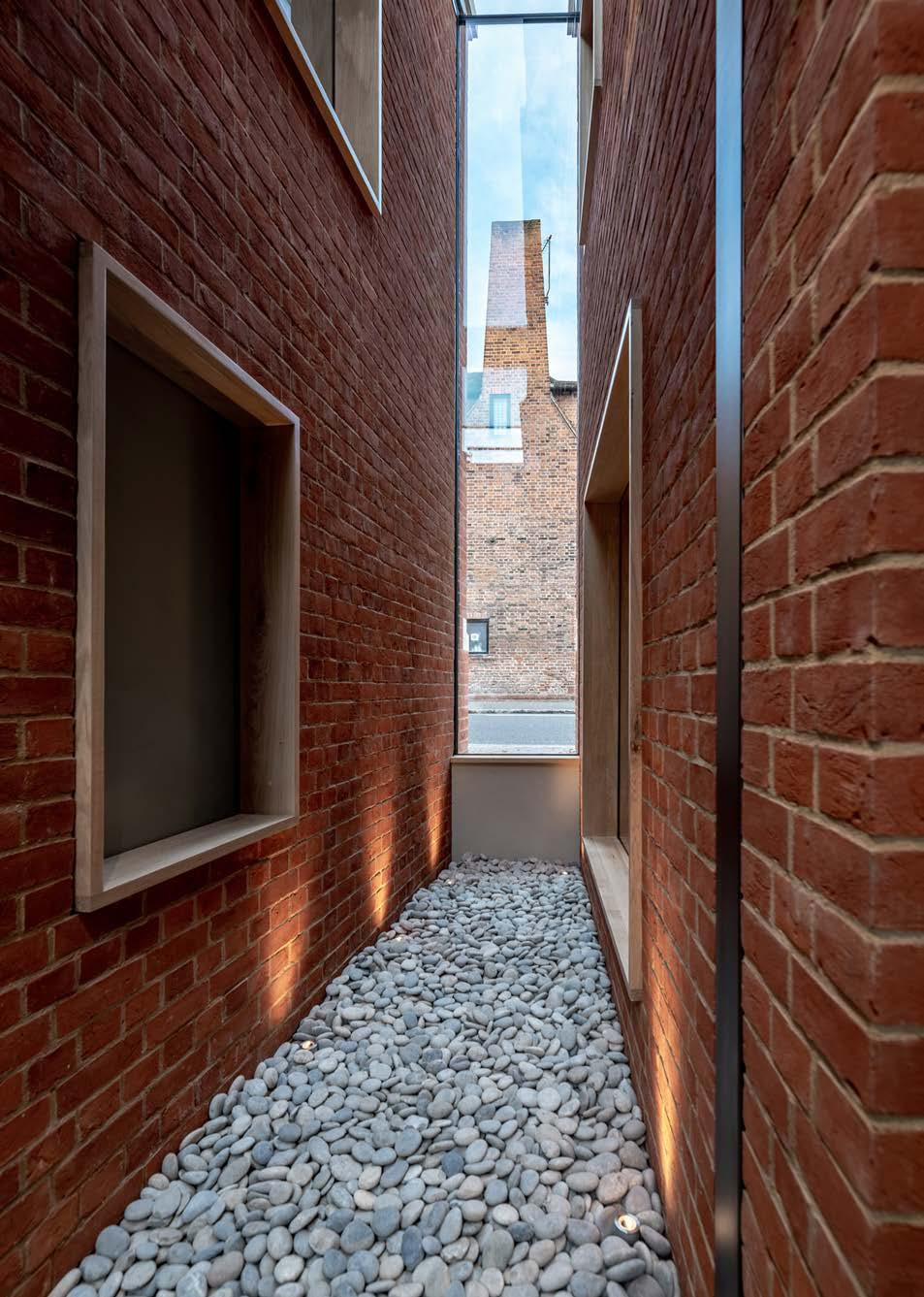
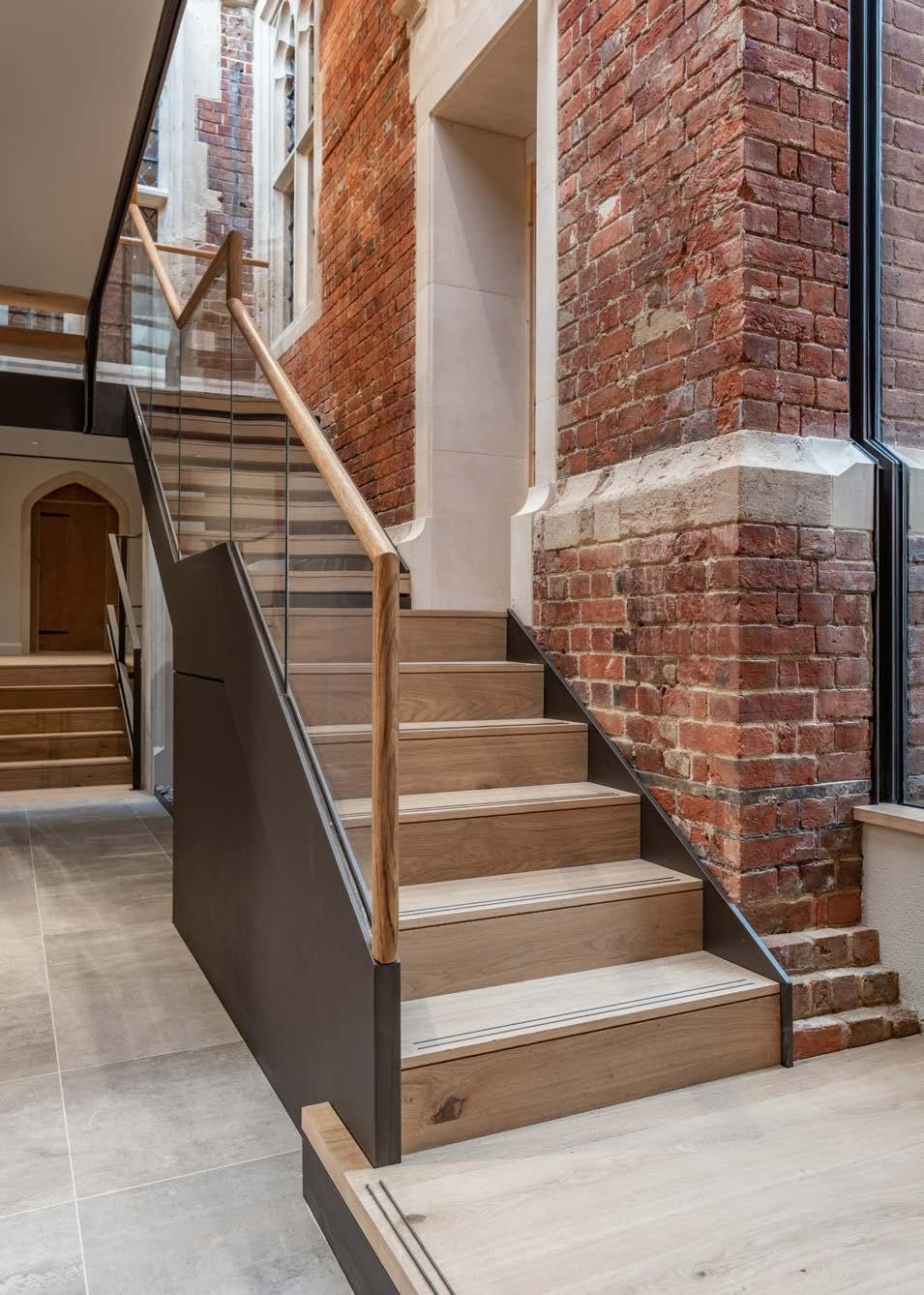
EXPOSED FACADES
The works encompass a holistic refurbishment of the Grade ll listed building for the senior management team and the historic building fabric has been retained where possible.
The project as a whole reinforces a sense of place, the new addition reframing and revealing views down and through, up and out, and back into the historic group of buildings.
CSK ARCHITECTS
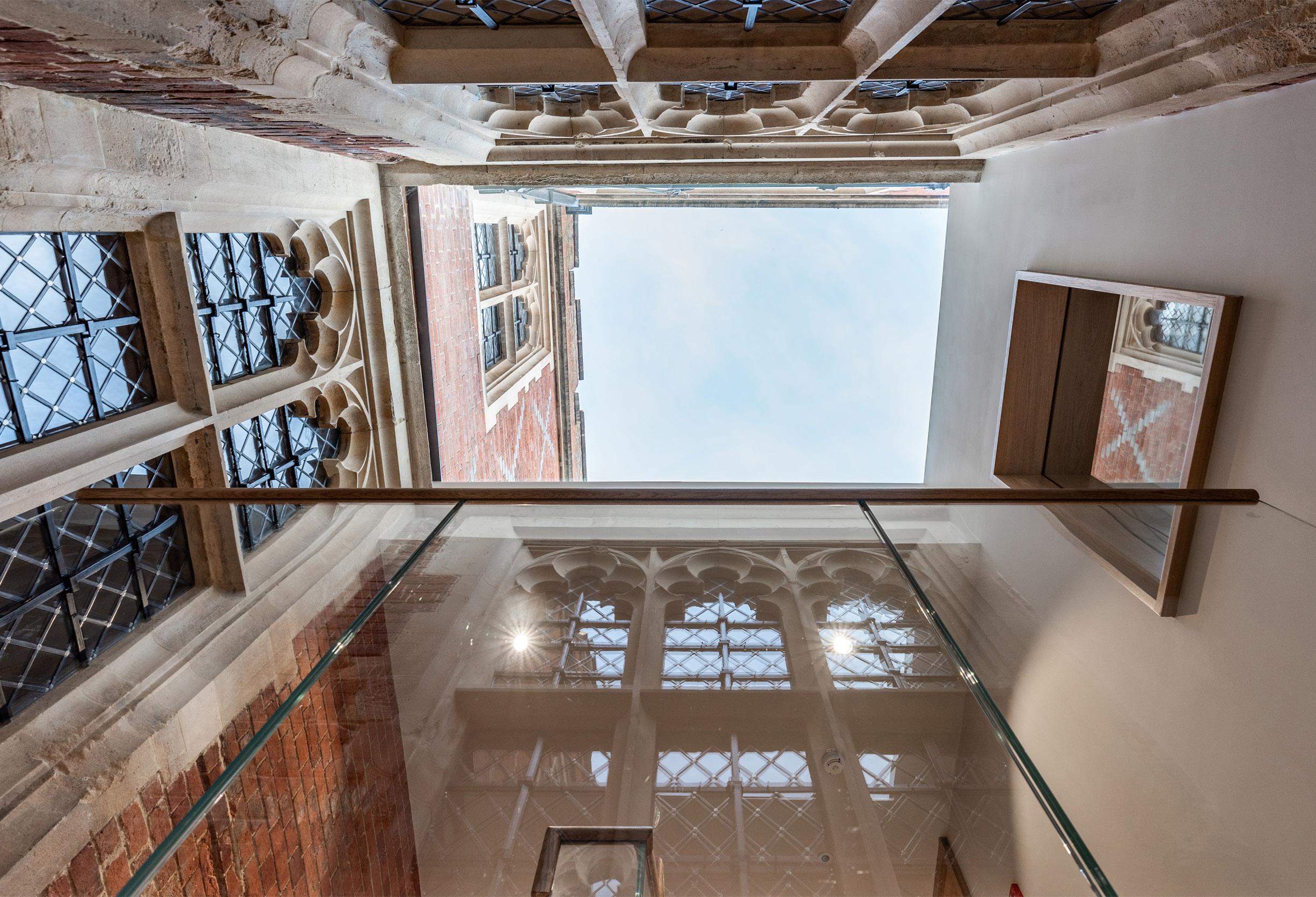


A CRAFTED ENVIRONMENT
CSK ARCHITECTS
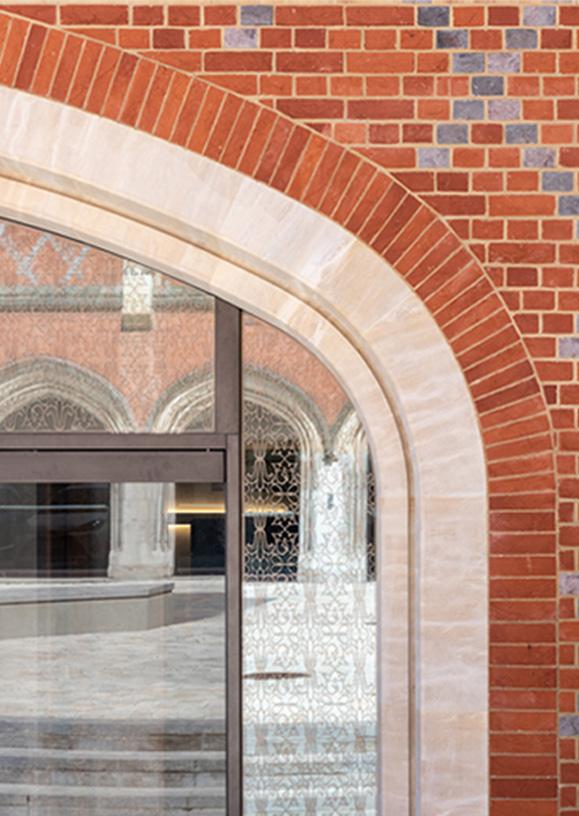


ROOFTOP
FOUND-N REUSE
THE EARTH SYSTEM
ROOFTOP EXTENSION
An earlier phase of New Schools included a full width roof extension to the Grade ll* listed building designed by Woodyer, circa 1861, to create eight new classrooms for mathematics. A new staircase was inserted in the centre of the plan to unify the department and the existing corner stair towers were converted to smaller teaching rooms and offices for departmental staff. It was a hard fought consent which succeeded owing to the positive liaison with English Heritage.
By designing a lightweight replacement of the roof we avoided the need for any strengthening of the existing foundations and there was minimal disturbance to the listed building fabric below. In this way embodied carbon in construction was minimised and the programme was shortened. Winner of a National Brick Award for best refurbishment project.
CSK ARCHITECTS
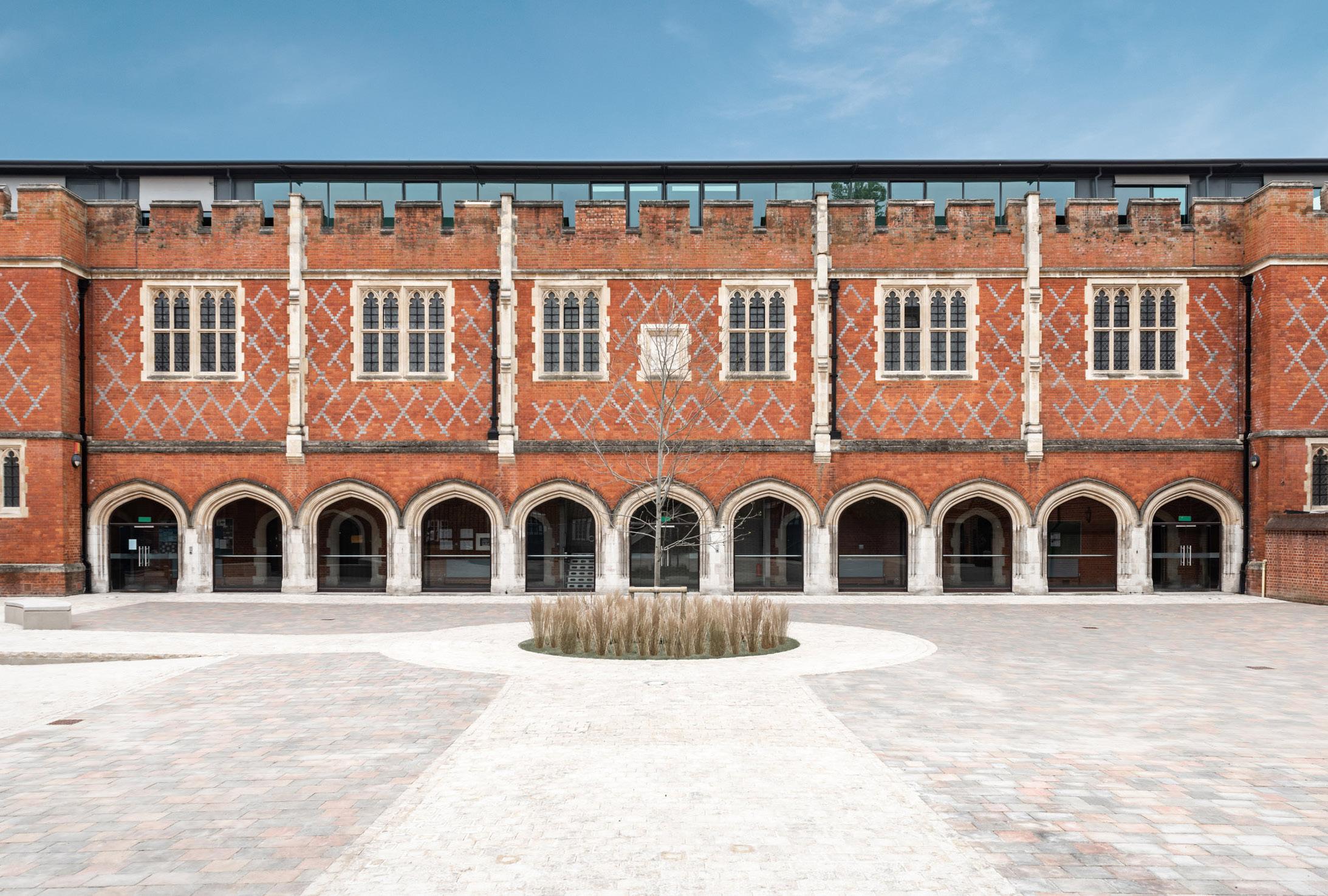
MALL GALLERIES
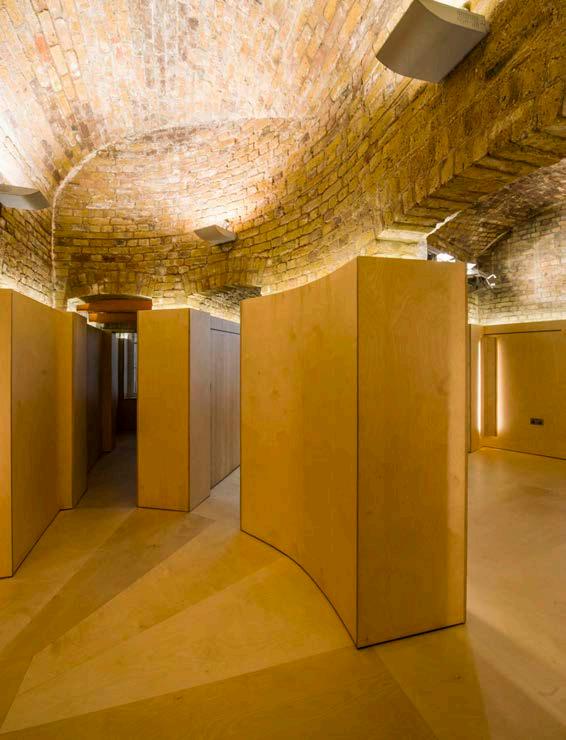
NEW LEARNING CENTRE
HISTORIC RETROFIT
ADAPTIVE RE-USE
This project is about the adaptive re-use of a Grade-I Listed monolithic structure. The brief was to design a bespoke space for the gallery to house their education programme. The brick vaulted chambers which lie below the forecourt to Carlton House Terrace, were in a state of dis-repair.
Once the almost grotto-like quality of the existing spaces had been revealed and restored, the challenge was to create a dry working environment within a fundamentally damp structure. The new plywood lining to floor and walls is conceived as a singular installation within the original monolithic architecture.



This project is about the adaptive re-use of a Grade-I Listed monolithic structure. The brief was to design a bespoke space for the gallery to house their education programme. The brick vaulted chambers which lie below the forecourt to Carlton House Terrace, were in a state of dis-repair.
Once the almost grotto-like quality of the existing spaces had been revealed and restored, the challenge was to create a dry working environment within a fundamentally damp structure. The new plywood lining to floor and walls is conceived as a singular installation within the original monolithic architecture.
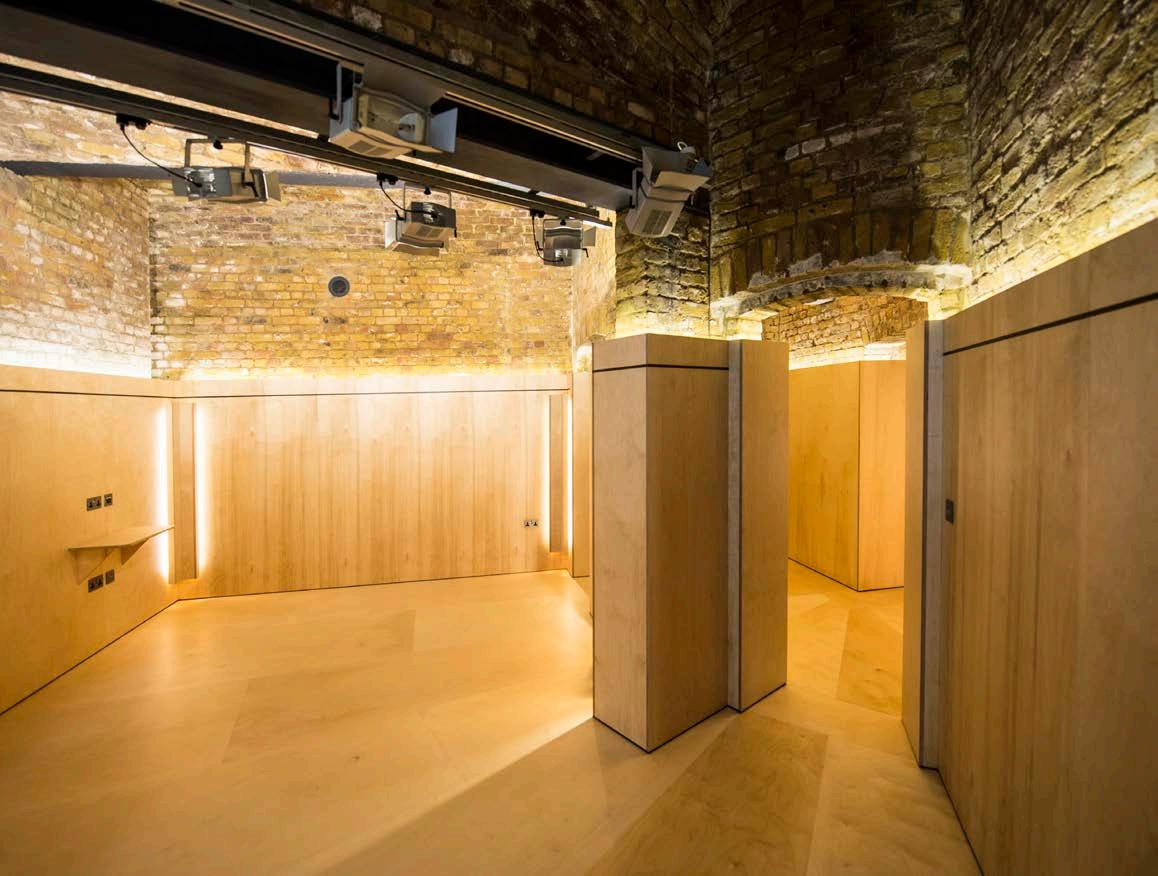
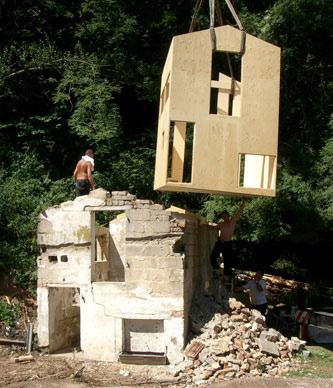
CSK ARCHITECTS



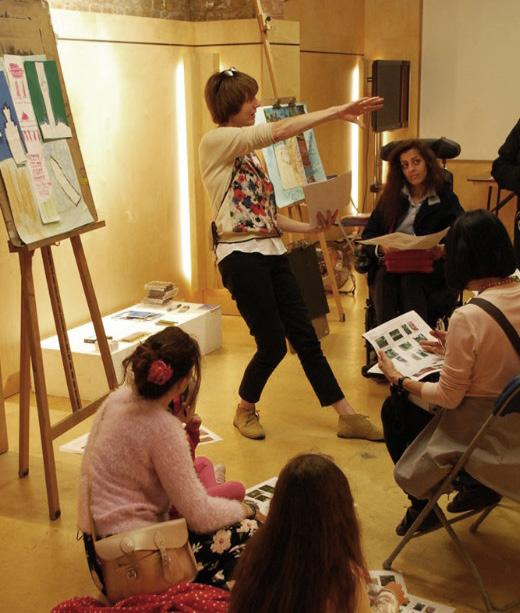
ADAPTIVE RE-USE
This project is about the adaptive re-use of a Grade-I Listed monolithic structure. The brief was to design a bespoke space for the gallery to house their education programme. Brick vaulted chambers which lie below the forecourt to Carlton House Terrace, were in a state of dis-repair.
The design was conceived as a sequence of actions closely related to the construction process, working as an artist might with a found landscape – the central questions were what to remove, how to treat what is retained, and how to make contemporary additions.
Once the almost grotto-like quality of the existing spaces had been revealed and restored, the challenge was to create a dry working environment within a fundamentally damp structure.
CSK ARCHITECTS
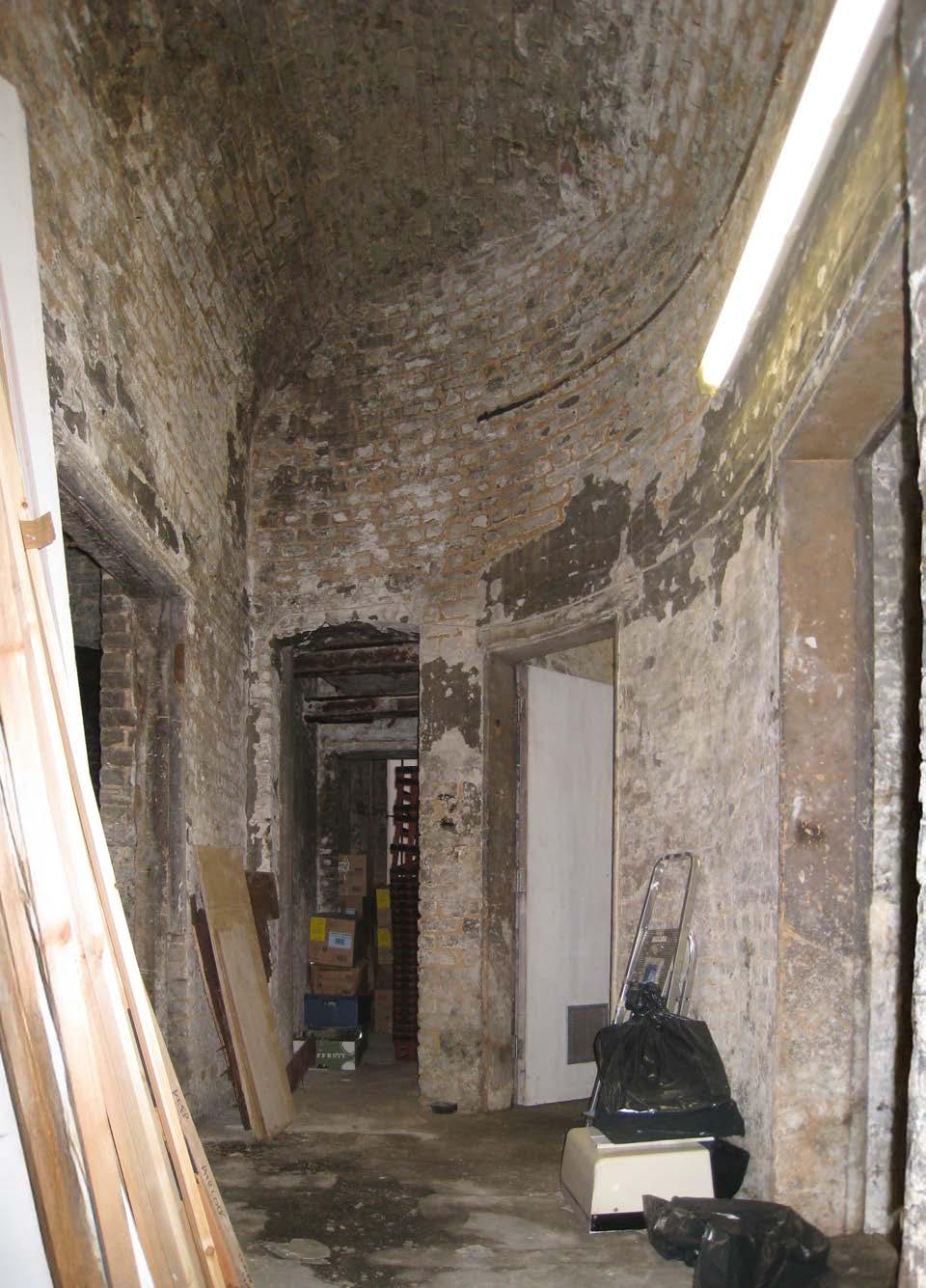
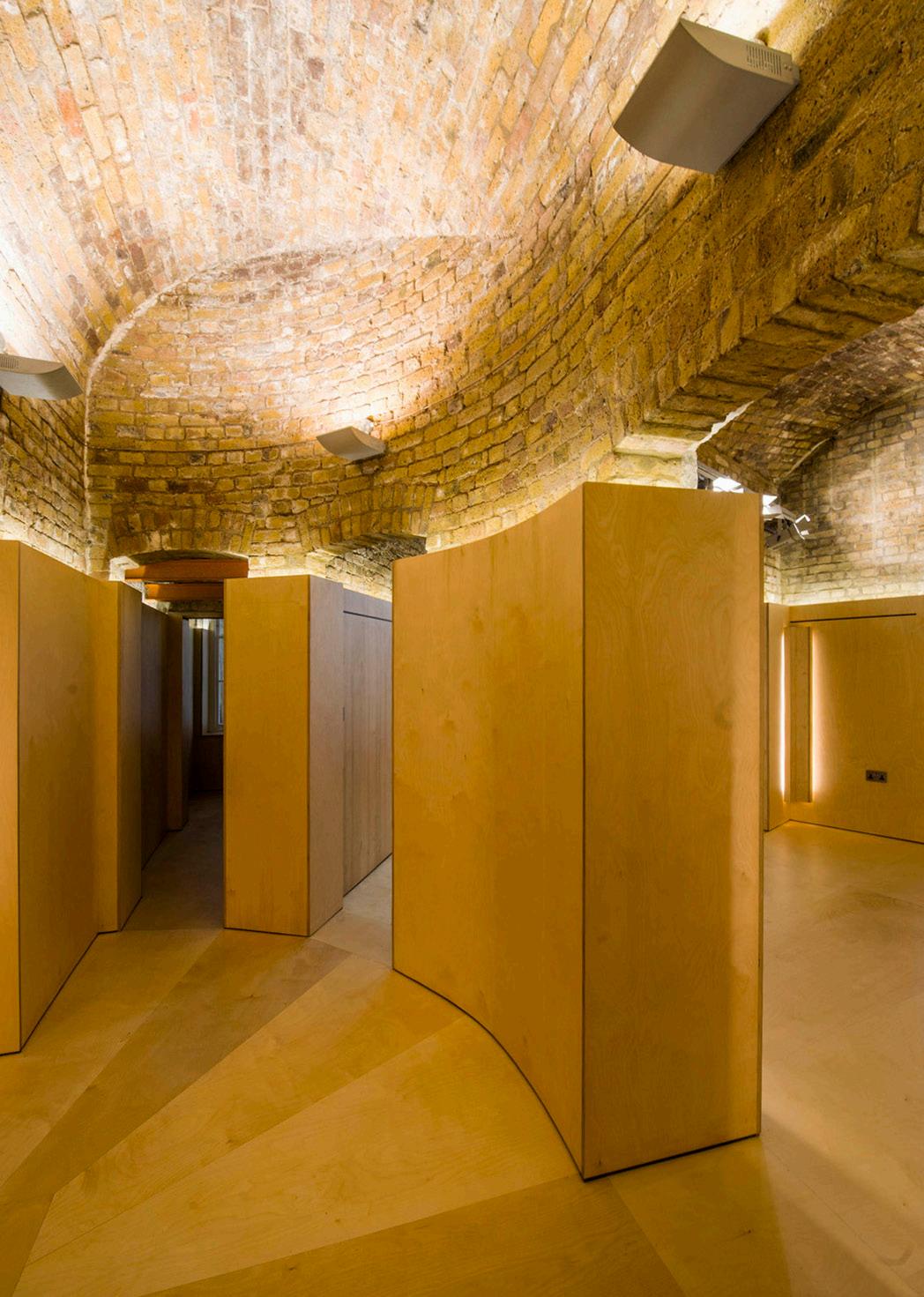
Retrofit of Grade-l listed vaults to form new 'Learning Centre'
Heritage lottery funded project.
Once the almost grotto-like quality of the existing spaces had been revealed and restored, the challenge was to create a dry working environment within a fundamentally damp structure.
The new plywood lining to floor and walls is conceived as a singular installation within the original monolithic architecture.
CSK ARCHITECTS
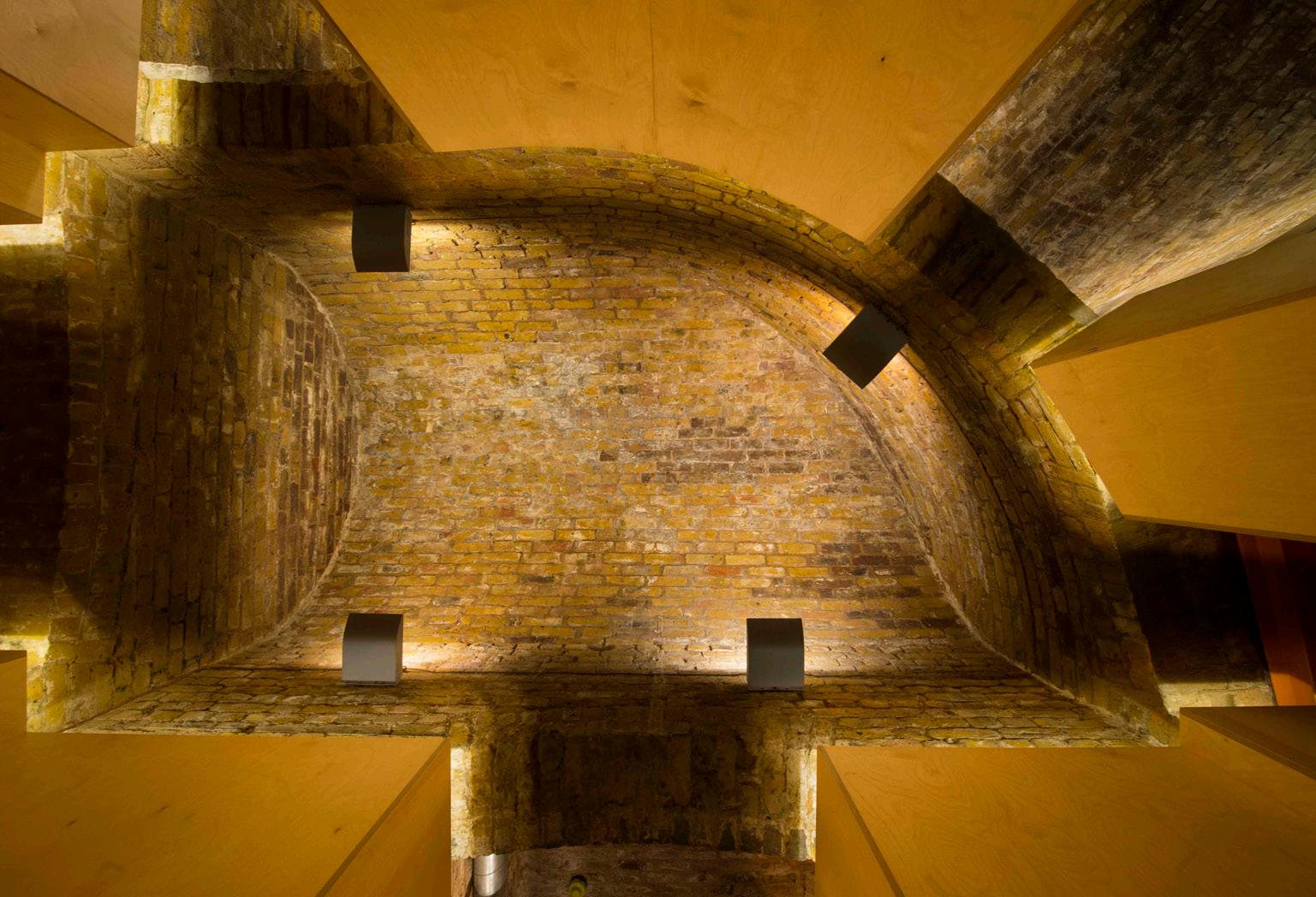
EXPOSED SERVICES
Initial decisions involved the removal of any fabric that was considered to be extraneous to the original character of the building and its subsequent ageing process - such as the stripping out and rehousing of the myriad of mechanical and electrical equipment and ducting that had amassed over time.
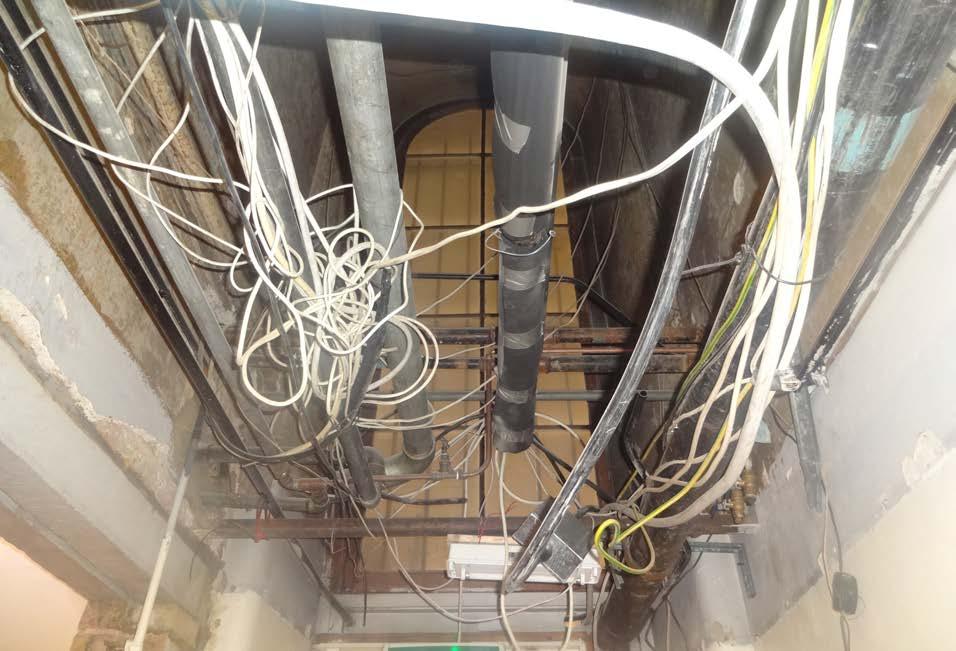

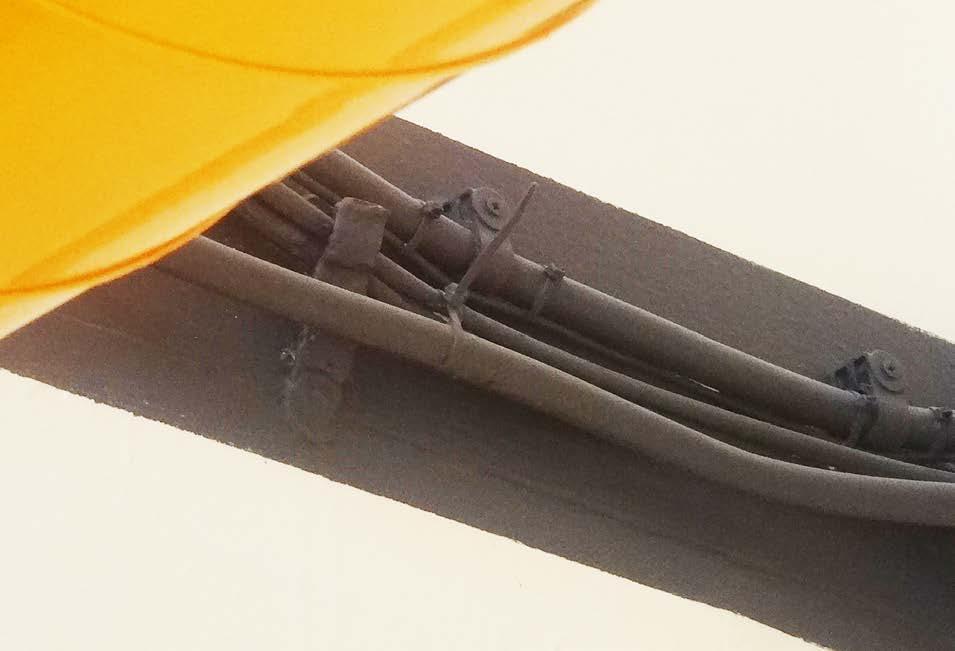

A Building's Shearing Layers
UPTON HOUSE SCHOOL
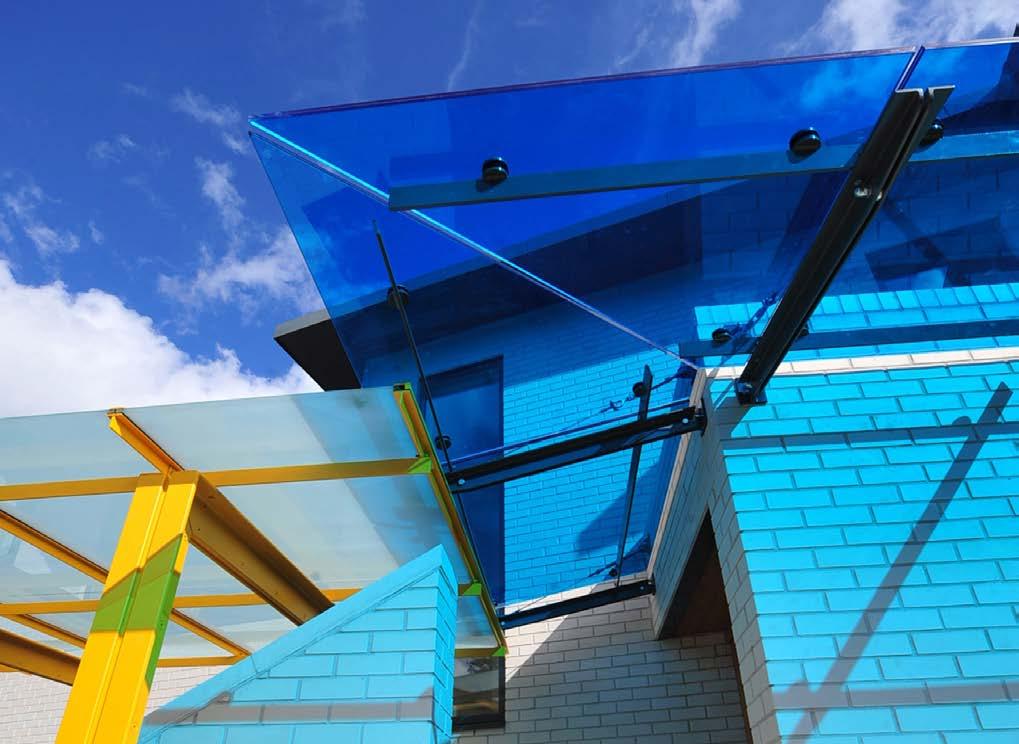
SCHOOL FACILITY IN WINDSOR

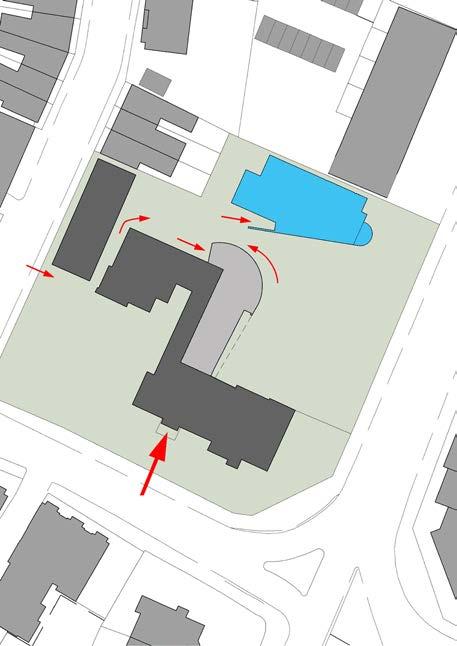
FORM FOLLOWS LIFE CYCLE
Phase 1, Little Upton, is a bespoke nursery building situated within the grounds of Upton House School, an independent junior school in Windsor. The building replaces the schools existing nursery facilities and was designed to captivate the children’s imagination.
Phase 2, comprised a new two storey wing of accommodation in the same white brick, linking the new nursery with the main school building. This wing houses a new central dining hall and music faculty with associated practice rooms and performance spaces.
CSK ARCHITECTS
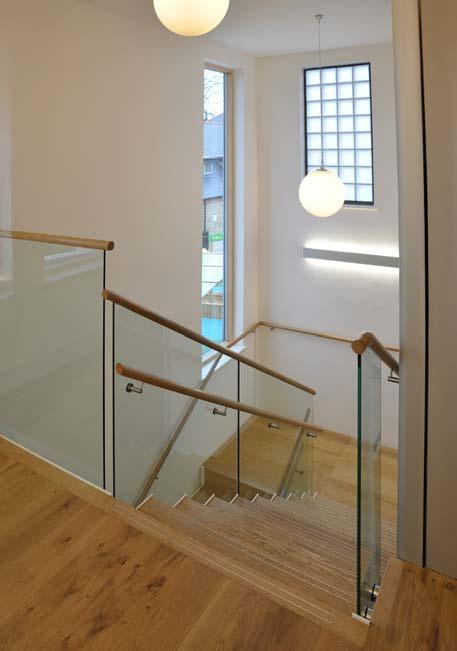
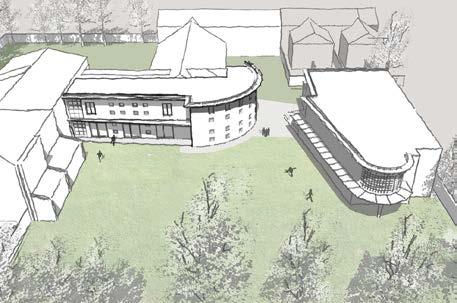

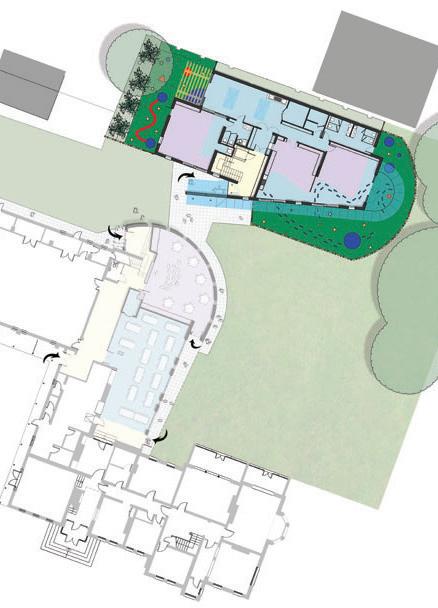
FORM FOLLOWS LIFE CYCLE
Phase 1, Little Upton, is a bespoke nursery designed to captivate children’s imagination. The building blurs the boundary between inside and outside, encouraging exploration. Bold, coloured elements contrast with white brick to create a playful, eye-catching façade.
A blue glass canopy casts varying shades of blue across the building, creating a dynamic exterior that changes with the light. In the enclosed playground, a bright red stiletto column serves as a fun centrepiece, inviting interaction and imaginative play.
Inside, small square windows are set at the average eye height of a three-year-old, making the space feel personal and intimate. These windows also provide visual connections to the outside.
CSK ARCHITECTS



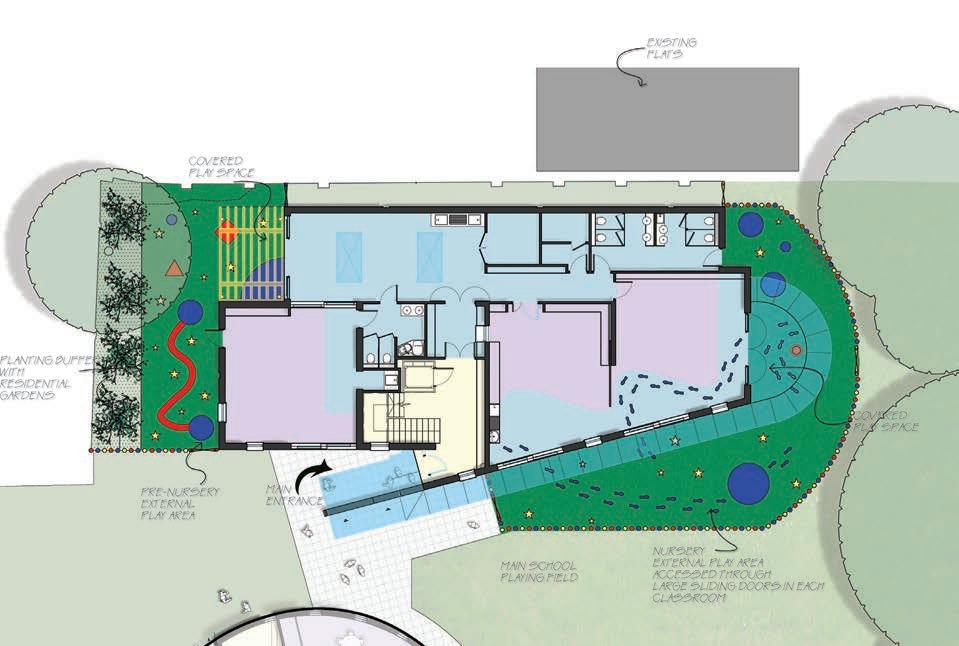
This project won the 'South-East ‘Master Builder of the Year’ and was also winner of the 'People’s Choice Award'. FORM FOLLOWS LIFE CYCLE
CSK ARCHITECTS



FORM FOLLOWS LIFE CYCLE
‘The new nursery was designed to captivate the children’s imagination . . .
The blue glass canopy washes the white brick in varying intensities of blue light creating an ever changing façade of colour’
CSK ARCHITECTS

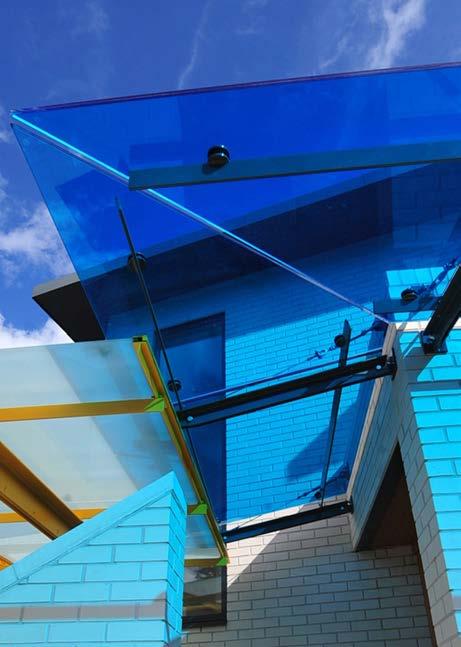
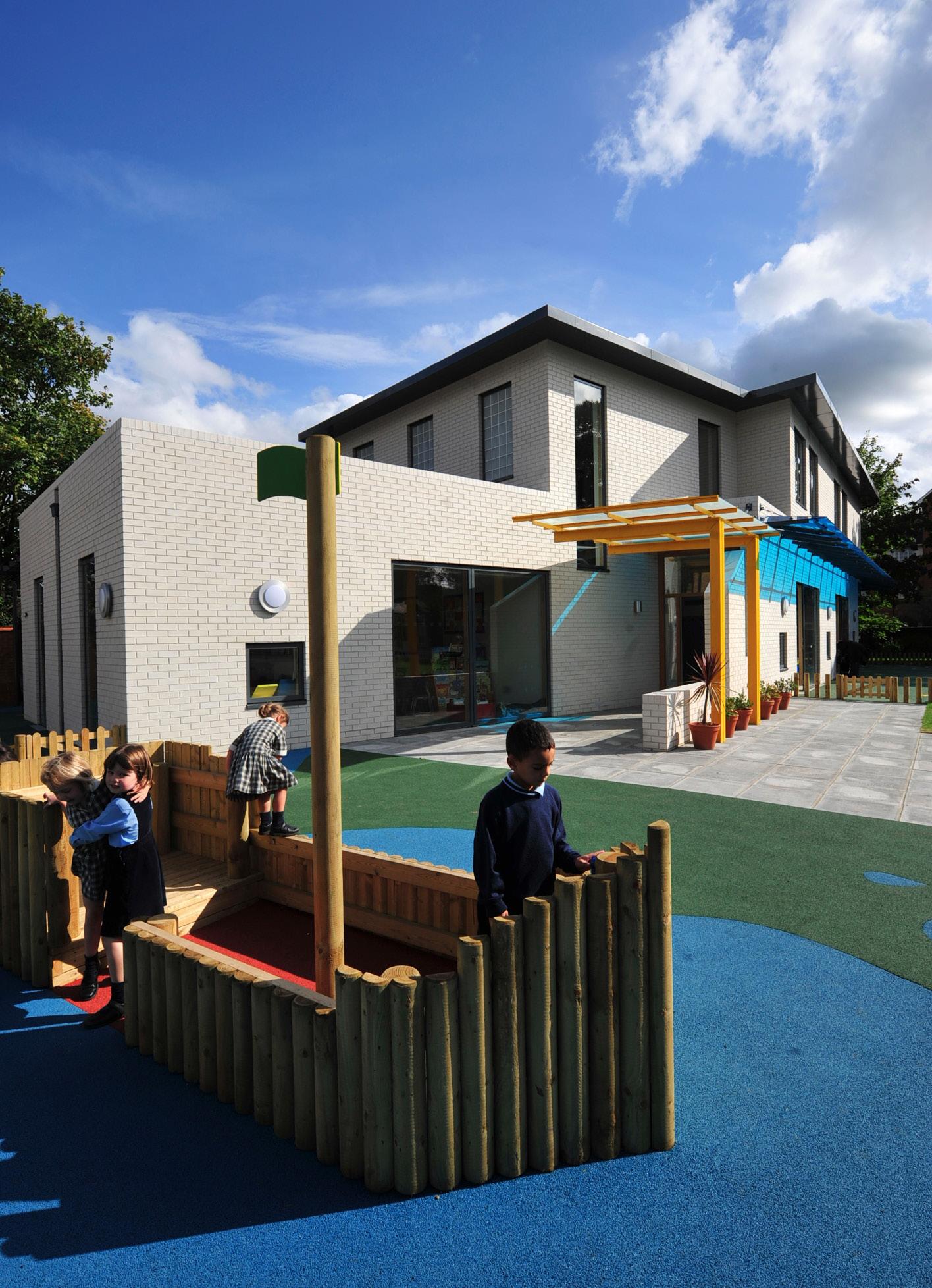
HOPGARDEN ETON COLLEGE

RETROFIT OF BOARDING HOUSE
CREATION OF NEW SOCIAL AREA
REFURBISHED ATRIUM
A simple pared back palette of materials with robust finishes requires minimal maintenance yet creates a contemporary feel to the space. It is now a bright and airy hub at the heart of the boarding house.
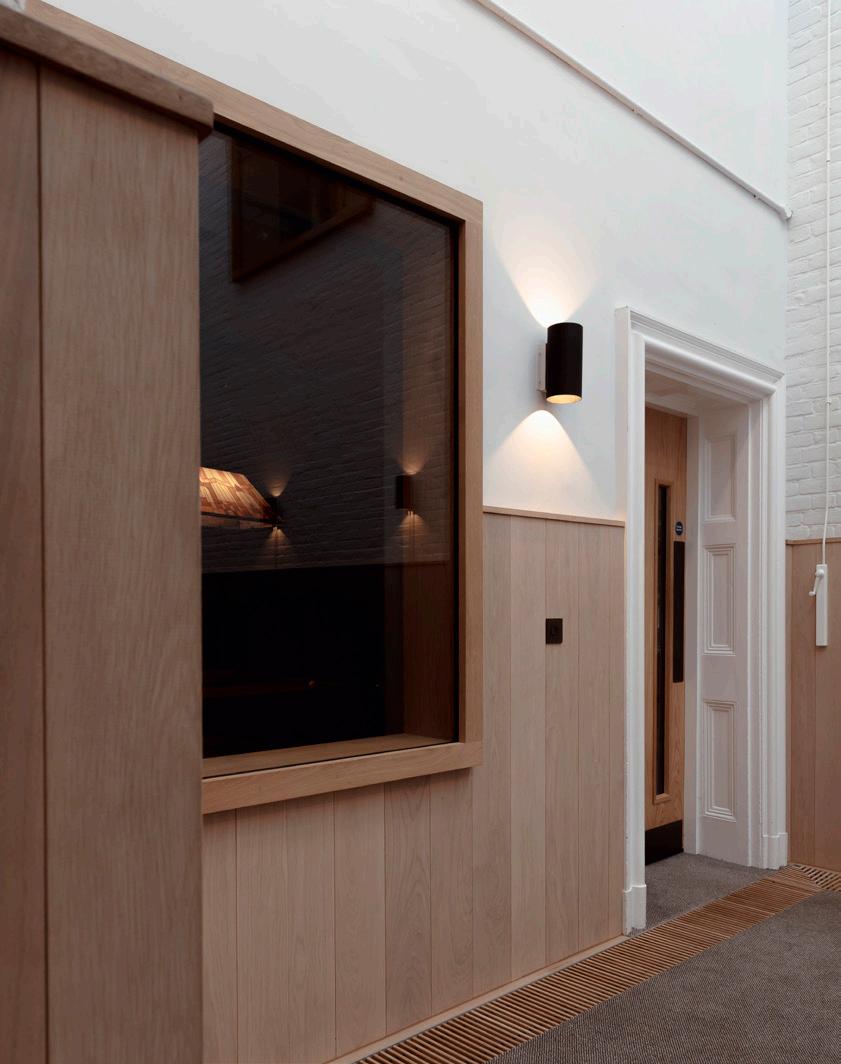
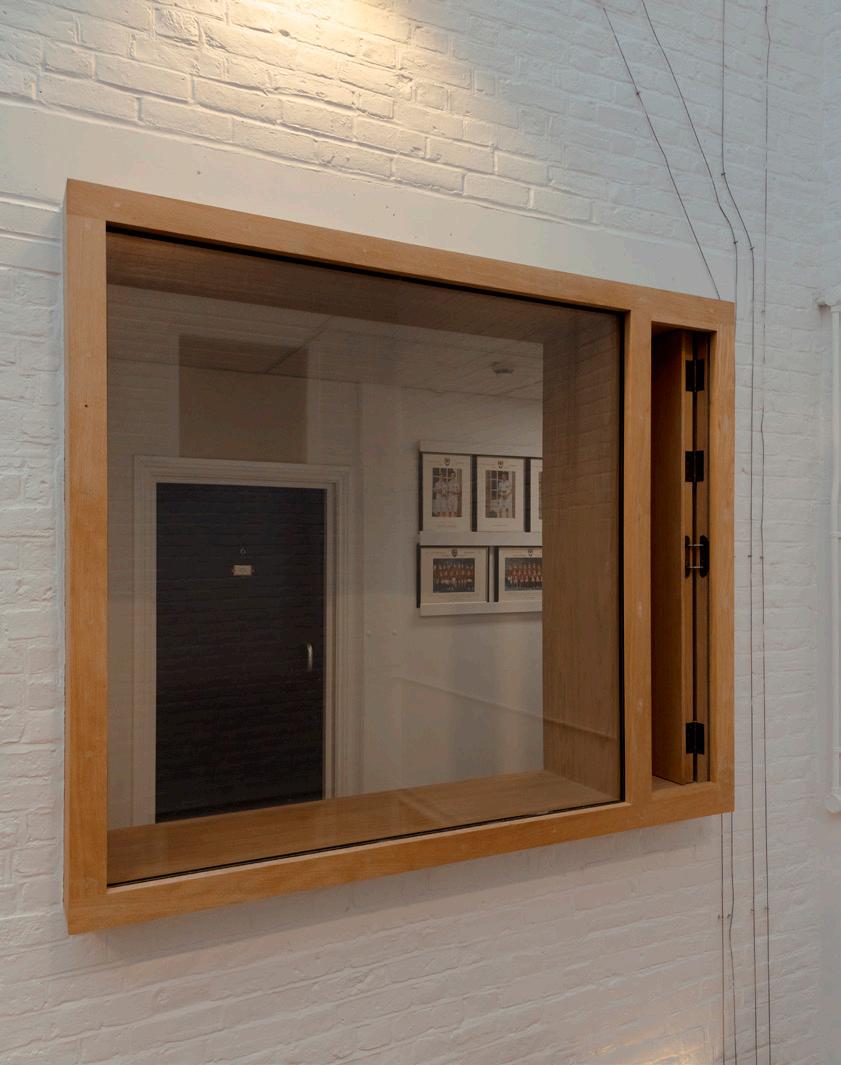
CSK ARCHITECTS


THE EARTH SYSTEM
NEW SOCIAL AREA
Through a rationalisation of the plan, and a stripping out of a redundant kitchenette and wc we were able to create a new games room and social area at ground floor with access to an existing courtyard.
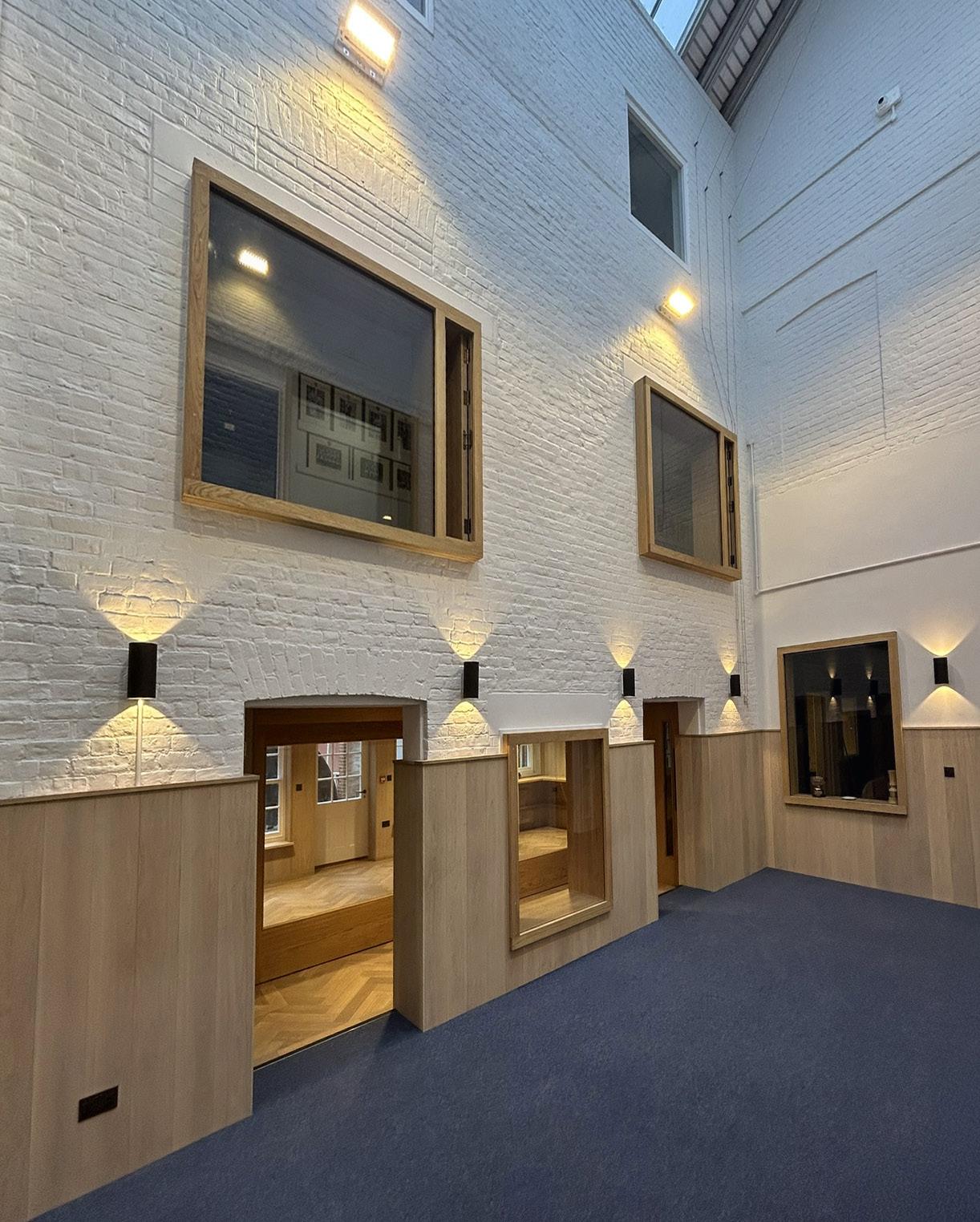
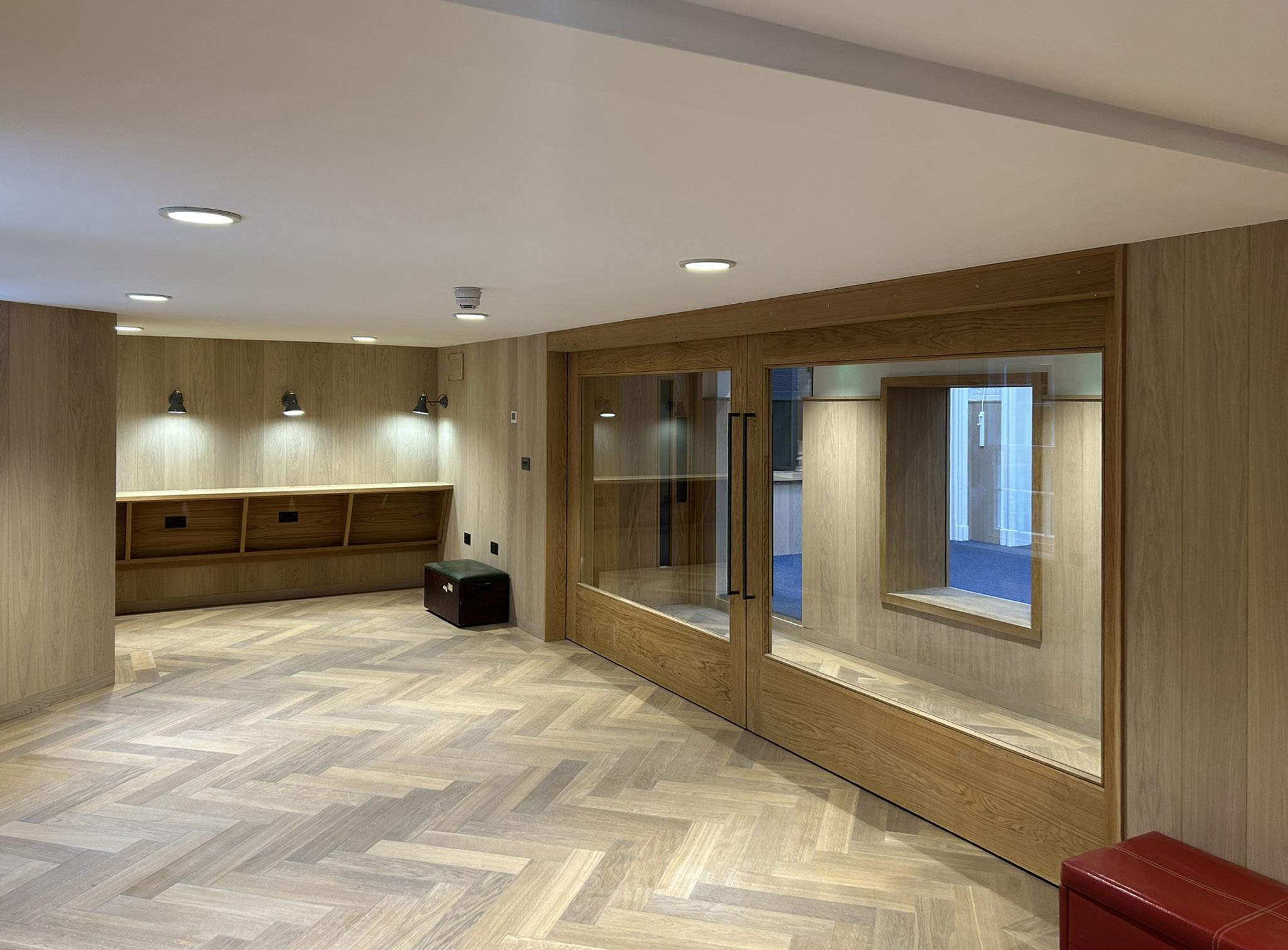
CSK ARCHITECTS


ATRIUM REFURBISHMENT
A simple pared back palette of materials with robust finishes requires minimal maintenance yet creates a contemporary feel to the space. It is now a bright and airy hub at the heart of the boarding house.
CSK ARCHITECTS


STEWART HOUSE
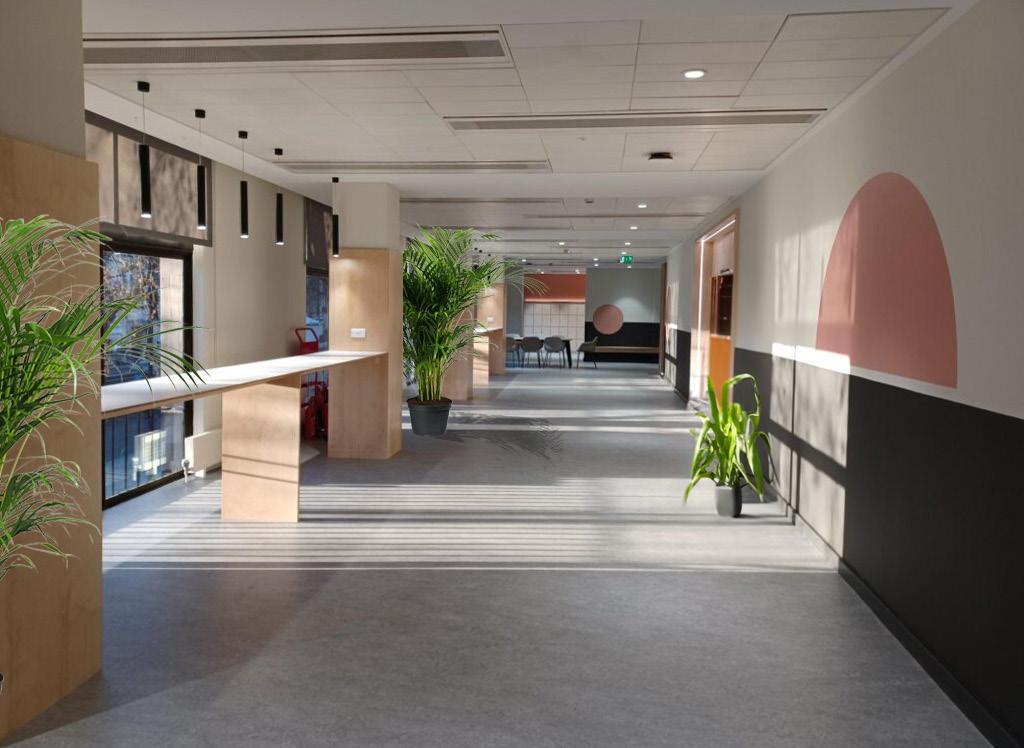
INTERNAL FITOUT
ROYAL HOLLOWAY
FORM FOLLOWS LIFE CYCLE
Stewart House is a full accessible event space in the heart of Bloomsbury on the University of London Estate.
To accommodate Royal Holloway's growing number of students we were asked to retrofit a floor of Stewart House to create three new modern teaching rooms / lecture halls with associated informal break-out spaces for the students.

CSK ARCHITECTS
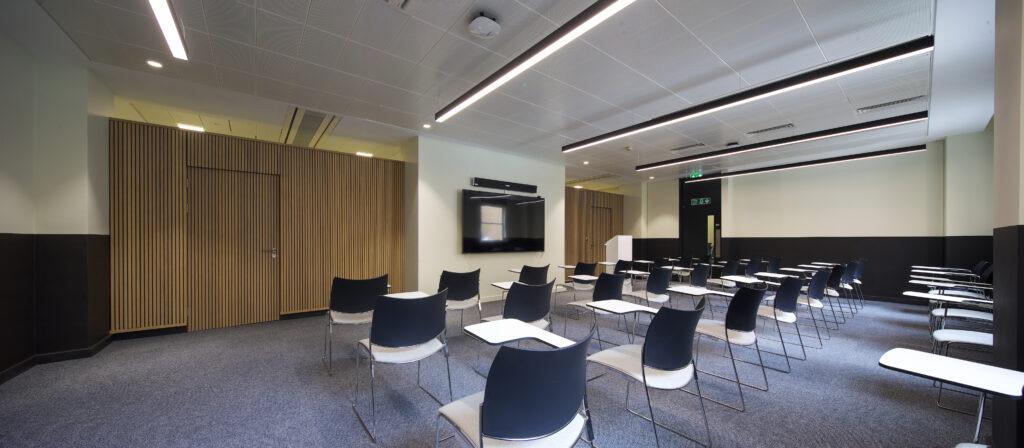
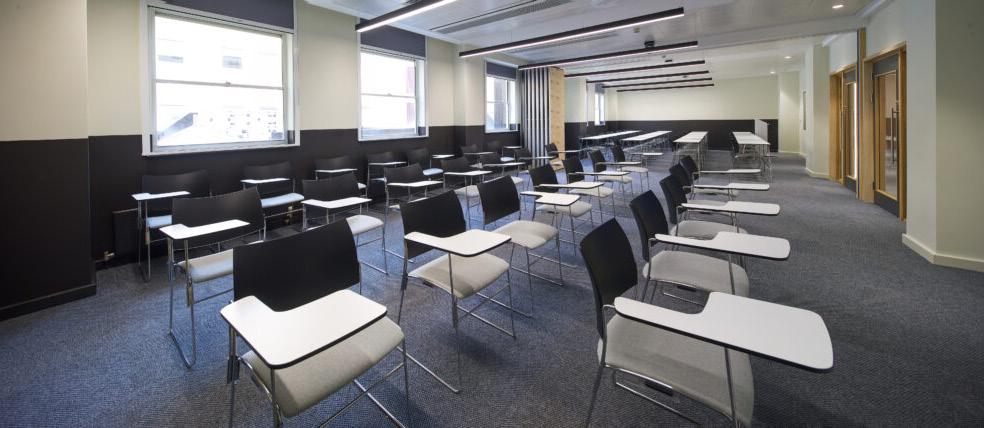
FORM FOLLOWS LIFE CYCLE
Stewart House is a full accessible event space in the heart of Bloomsbury on the University of London Estate.
To accommodate Royal Holloway's growing number of students we were asked to retrofit a floor of Stewart House to create three new modern teaching rooms / lecture halls with associated informal break-out spaces for the students.
CSK ARCHITECTS

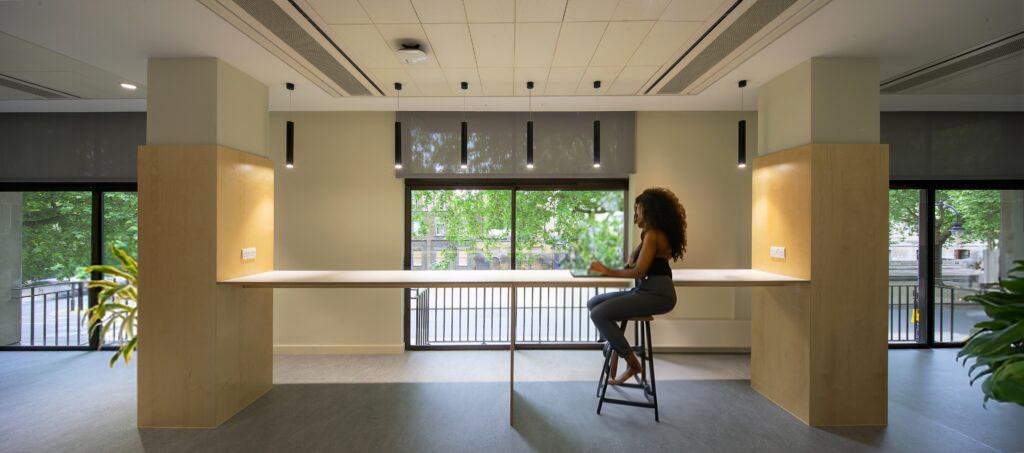
FORM FOLLOWS LIFE CYCLE
Stewart House is a full accessible event space in the heart of Bloomsbury on the University of London Estate.
To accommodate Royal Holloway's growing number of students we were asked to retrofit a floor of Stewart House to create three new modern teaching rooms / lecture halls with associated informal break-out spaces for the students.
CSK ARCHITECTS
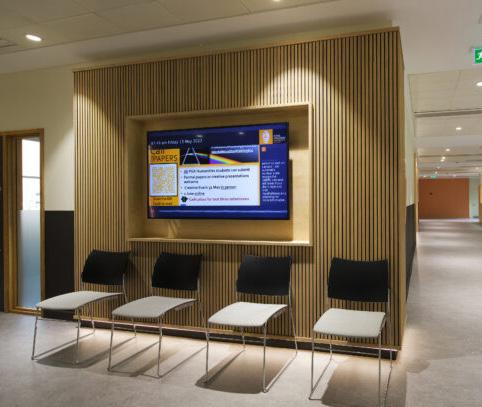

KAMBALA BINDU CENTRE
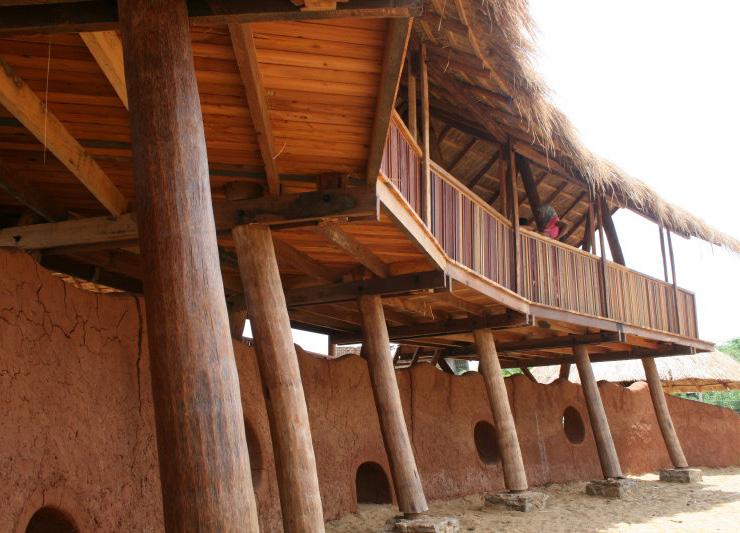
VERNACULAR CHILDREN'S CENTRE
IN SRI LANKA
FORM FOLLOWS LIFE CYCLE
CSK worked alongside a landscape architect to design the garden’s play structures and ancillary accommodation for the Kalabala Bindu Children’s Centre in Sri Lanka. The charity creates peace gardens for children aged 5 to 13 affected by the 2004 tsunami and recent civil unrest. The process of trauma healing known as the ‘Garden Path Process’ uses contemplation/meditation and creative expression to free the child’s imagination and creativity. Healing is primarily through play.
The buildings are timber frame construction and the palette of local materials includes coconut columns and rafters, thatched roof, mud walls and recycled timber steps and decking. In this way, embodied carbon in construction was minimised.
Local labour was used in construction.
CSK ARCHITECTS
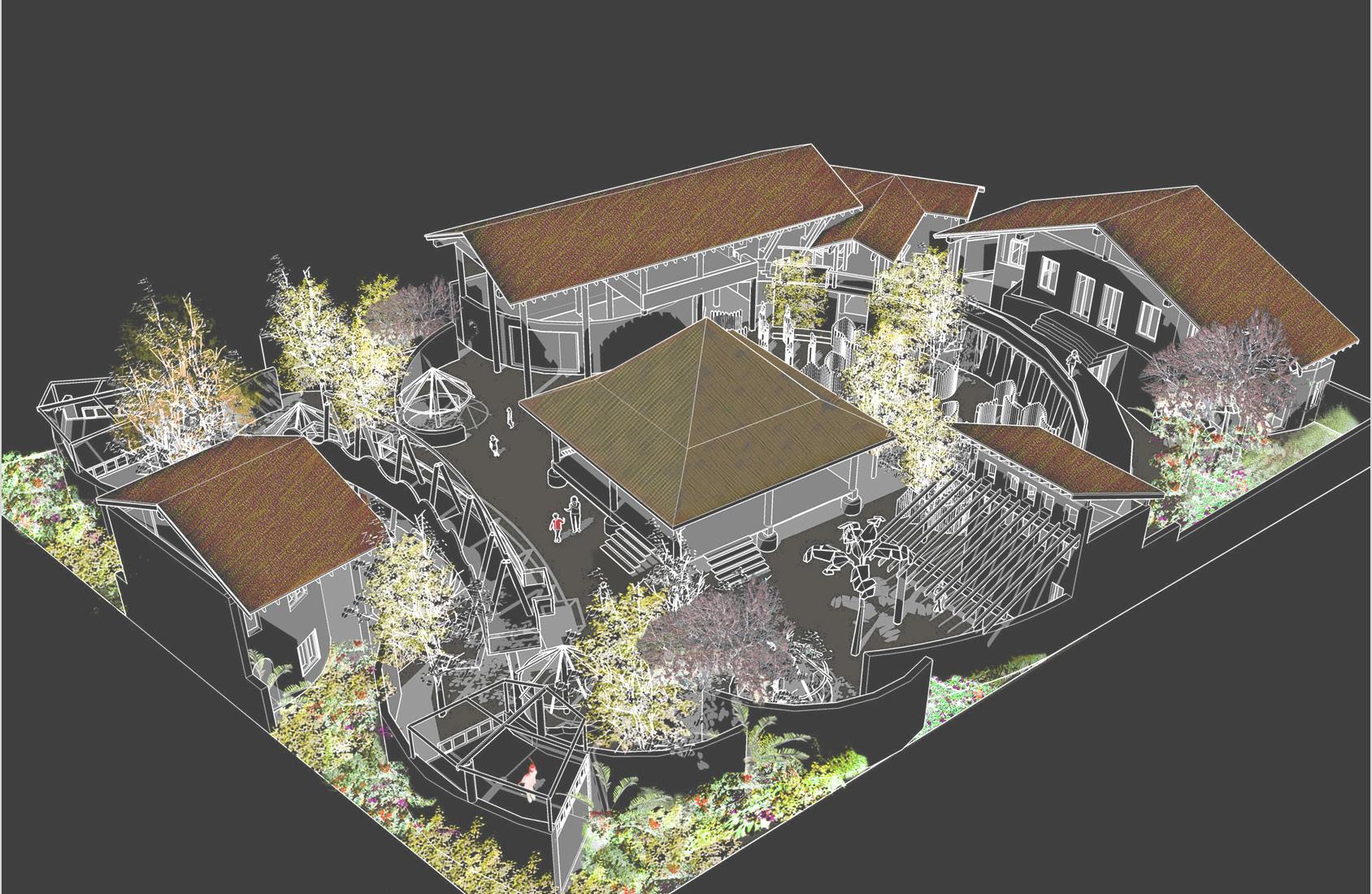
FORM FOLLOWS LIFE CYCLE
CSK worked alongside a landscape architect to design the garden’s play structures and ancillary accommodation for the Kalabala Bindu Children’s Centre in Sri Lanka. The charity creates peace gardens for children aged 5 to 13 affected by the 2004 tsunami and recent civil unrest. The process of trauma healing known as the ‘Garden Path Process’ uses contemplation/meditation and creative expression to free the child’s imagination and creativity. Healing is primarily through play.
The buildings are timber frame construction and the palette of local materials includes coconut columns and rafters, thatched roof, mud walls and recycled timber steps and decking. In this way, embodied carbon in construction was minimised.
Local labour was used in construction.
CSK ARCHITECTS
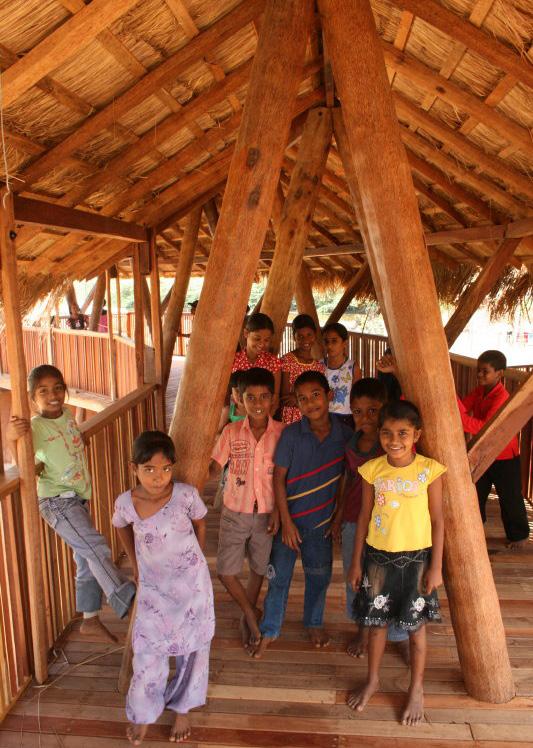
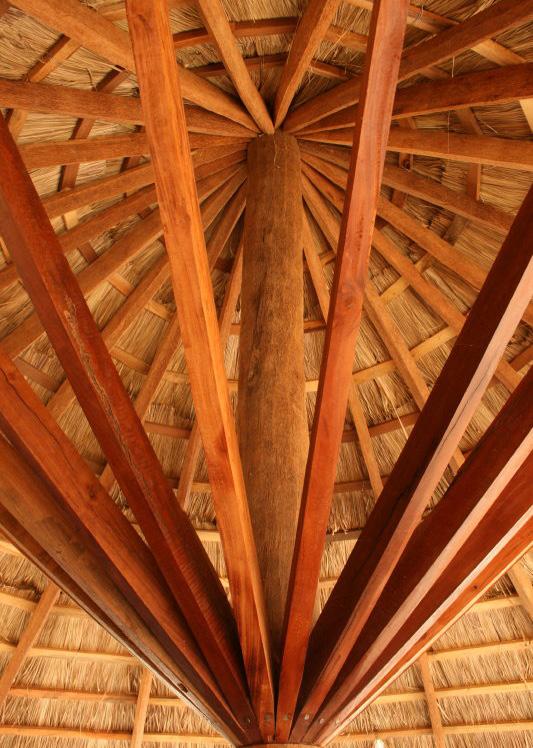
FORM FOLLOWS LIFE CYCLE
CSK worked alongside a landscape architect to design the garden’s play structures and ancillary accommodation for the Kalabala Bindu Children’s Centre in Sri Lanka. The charity creates peace gardens for children aged 5 to 13 affected by the 2004 tsunami and recent civil unrest. The process of trauma healing known as the ‘Garden Path Process’ uses contemplation/meditation and creative expression to free the child’s imagination and creativity. Healing is primarily through play.
The buildings are timber frame construction and the palette of local materials includes coconut columns and rafters, thatched roof, mud walls and recycled timber steps and decking. In this way, embodied carbon in construction was minimised.
Local labour was used in construction.
CSK ARCHITECTS

