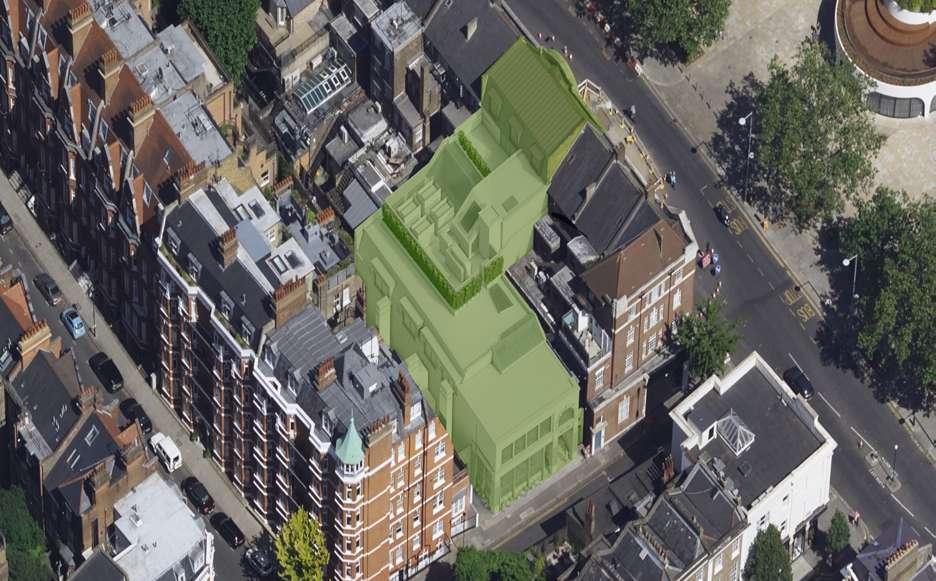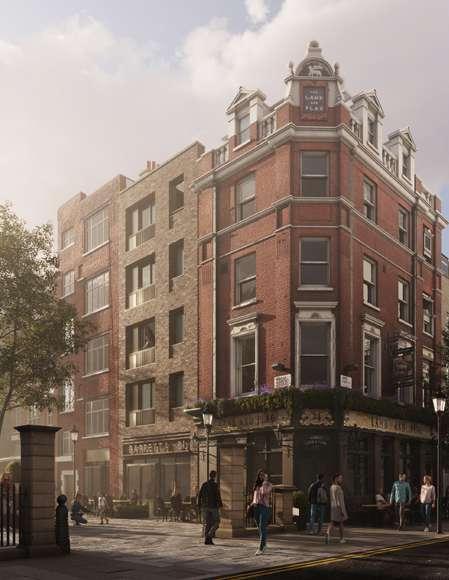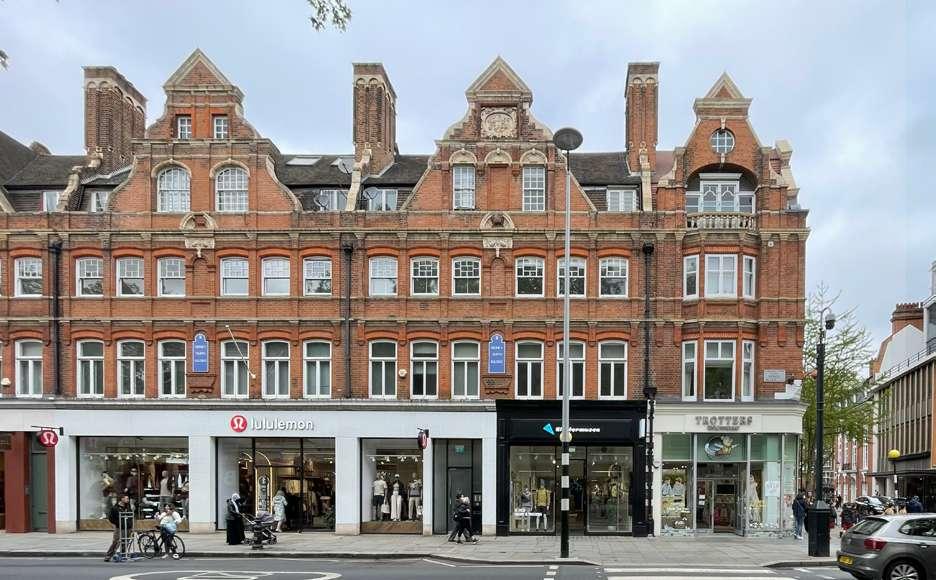

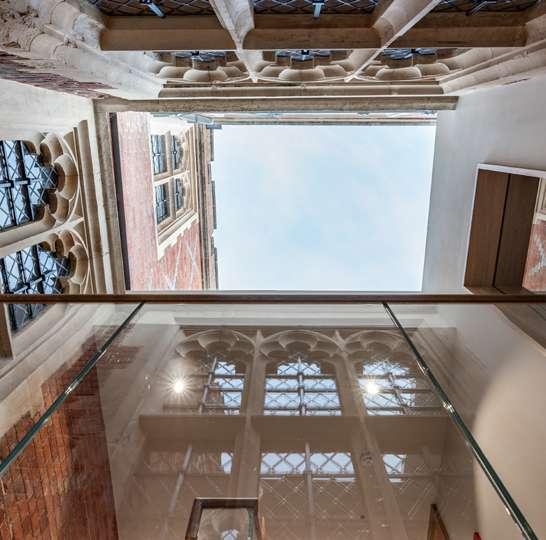






CSK Architects specialise in the often complex process of getting the most out of projects and sites with the following characteristics:
Mixture of demolition, retention, renovation and new build extensions
Buildings of different periods and types of construction requiring significant upgrading in terms of performance
Several interlinked / constrained plots often with different levels in section
Conservation Area + Listed buildings
Phased design + construction
Projects range in scale from £3M up to £14M, and the sectors we work in include mixed-use, office, retail and education.
We do not pursue an office style - and instead enjoy the process of developing a bespoke architectural character for each project, and extracting as much value as possible from building fabric that already exists.
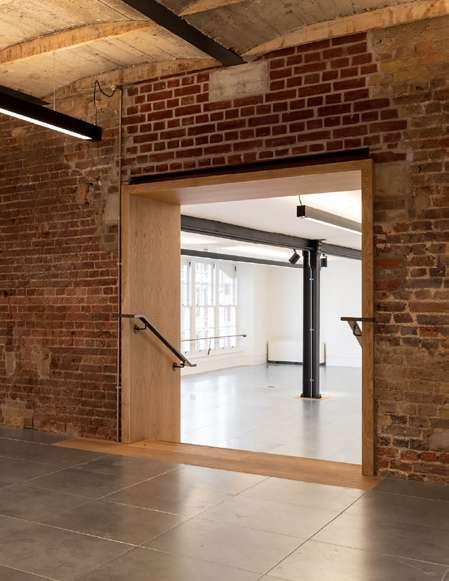
HdW ESTATE: MARYLEBONE HIGH ST
CROWN ESTATE: MALL GALLERIES
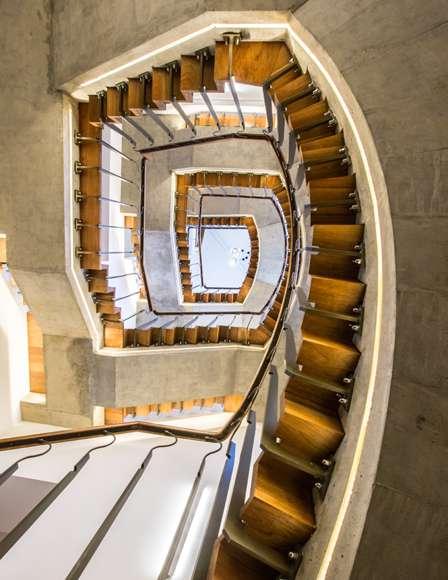
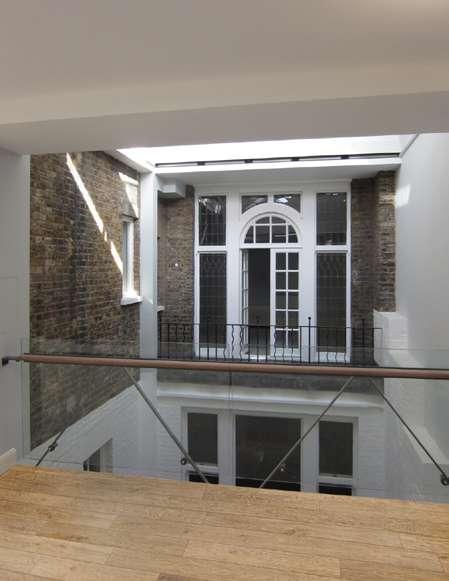
HdW ESTATE: 52 WELBECK ST HdW ESTATE: 75-78 WIMPOLE ST
HOLLOWAY: CHESTNUTS
CADOGAN ESTATE: 166 SLOANE ST
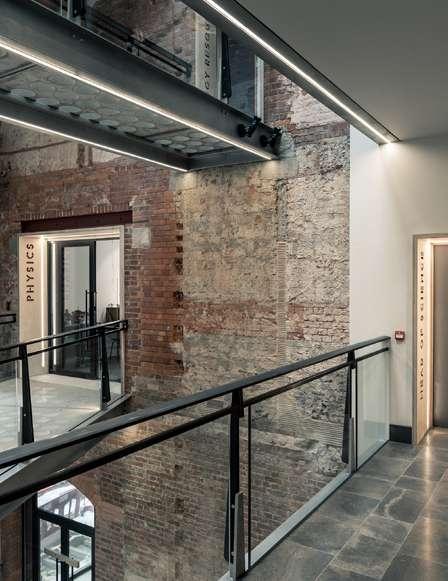
ETON COLLEGE: VARIOUS
CURRENT LONDON PROJECTS
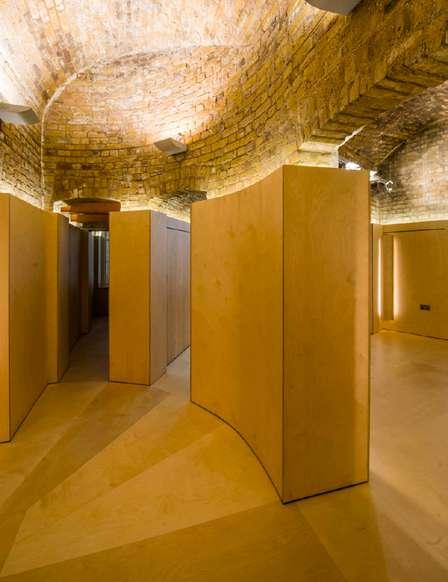
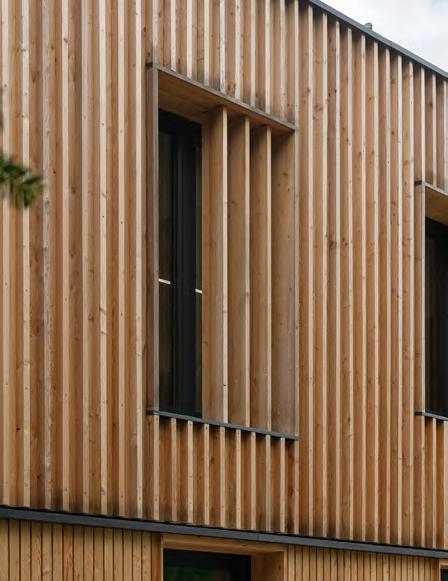
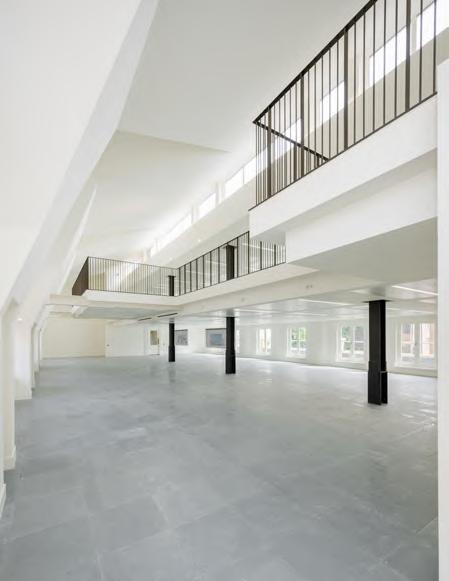
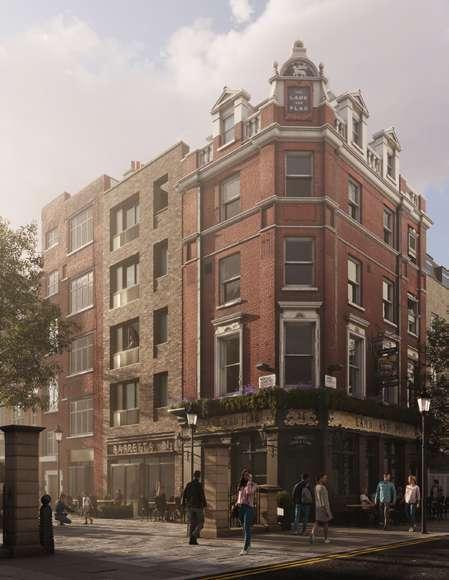
DE
OFFICE + RETAIL + NURSERY + GYM
110 Marylebone High Street is a model for mixed-use development on constrained urban sites in Conservation Areas with a range of programmes and existing buildings:
Four different programs on several levels with access from three separate streets
Selective demolition, restoration and retrofit of historic fabric
A series of new extensions on a constrained site in a Conservation Area in Central London
Resolution of different floor levels between building plots
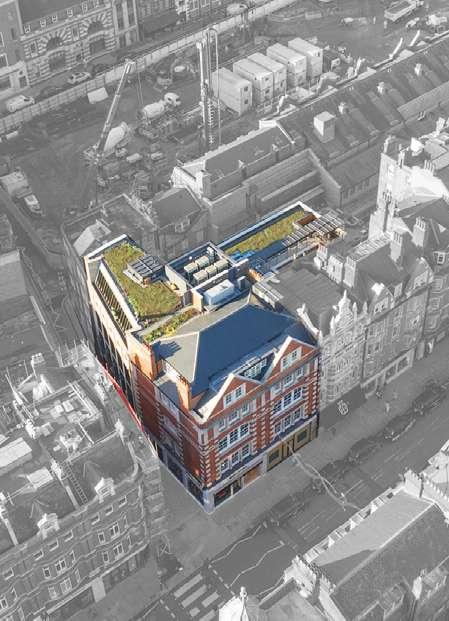
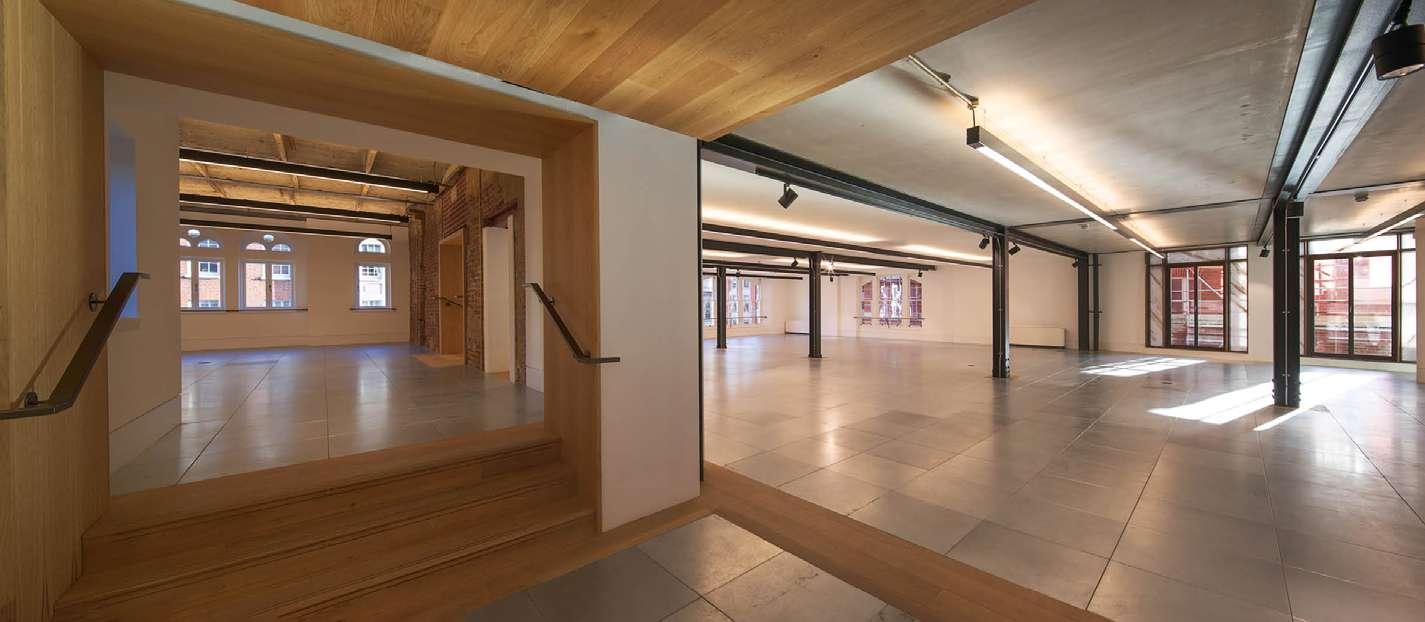
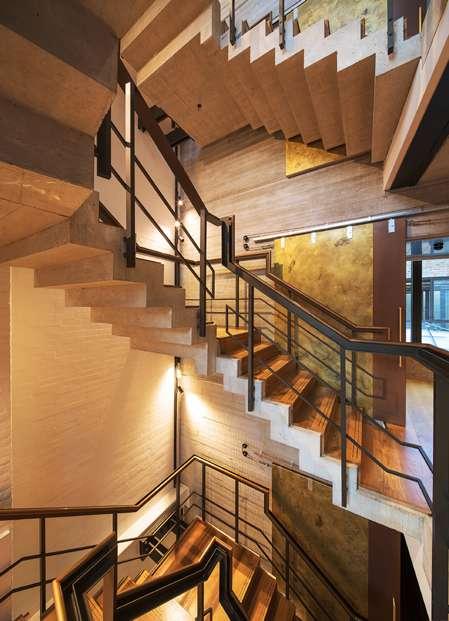
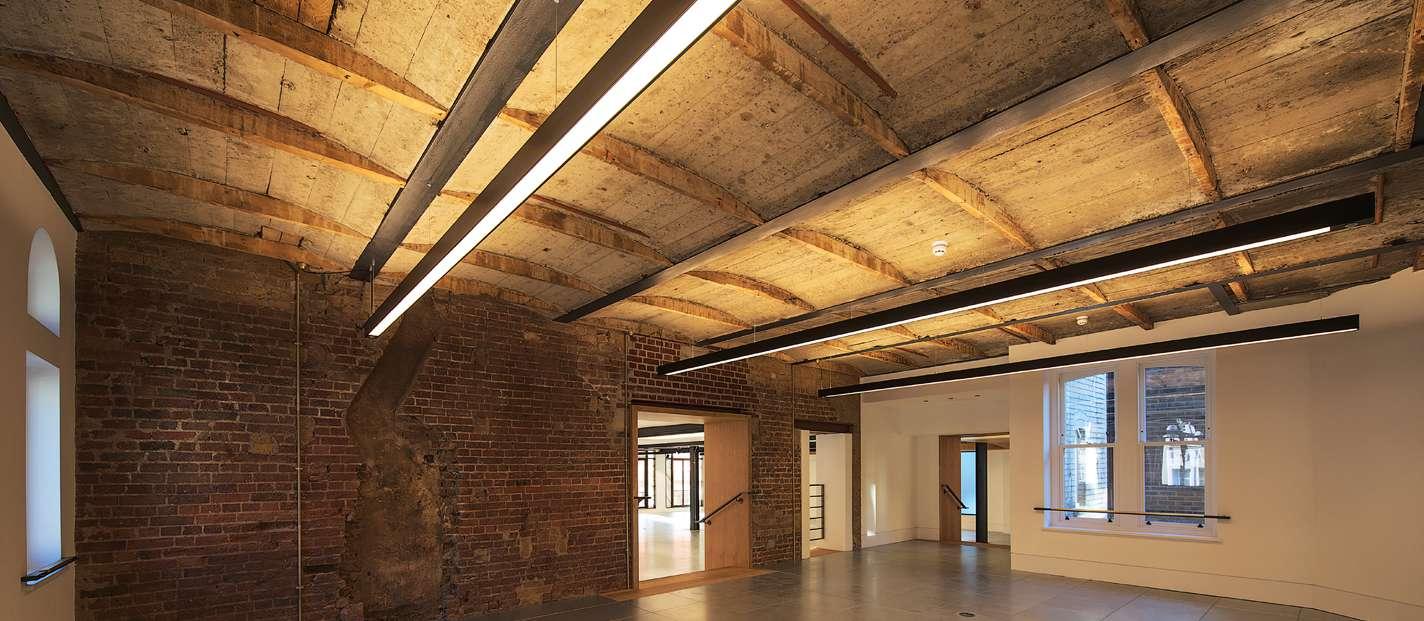
The architectural approach aimed to generate as much character from using as little as possible:
Repairs to the historic fabric were restricted to structural repairs only, with scarred brickwork and rough clinker ceilings left as found.
Exposed services were co-ordinated to enable easy adaptation to suit different layouts and tenancies.
Raised access floors were left as exposed steel without additional floor finishes that are almost always replaced by occupants.
The new-build facade on Vincent Street had to relate to the solid impervious nature of the adjoining brick buildings, whilst also allowing natural daylight deep into the building on this very narrow street. This inherent contradiction led to the rich detailing required for the fenestration design, including the use of translucent marble panels.
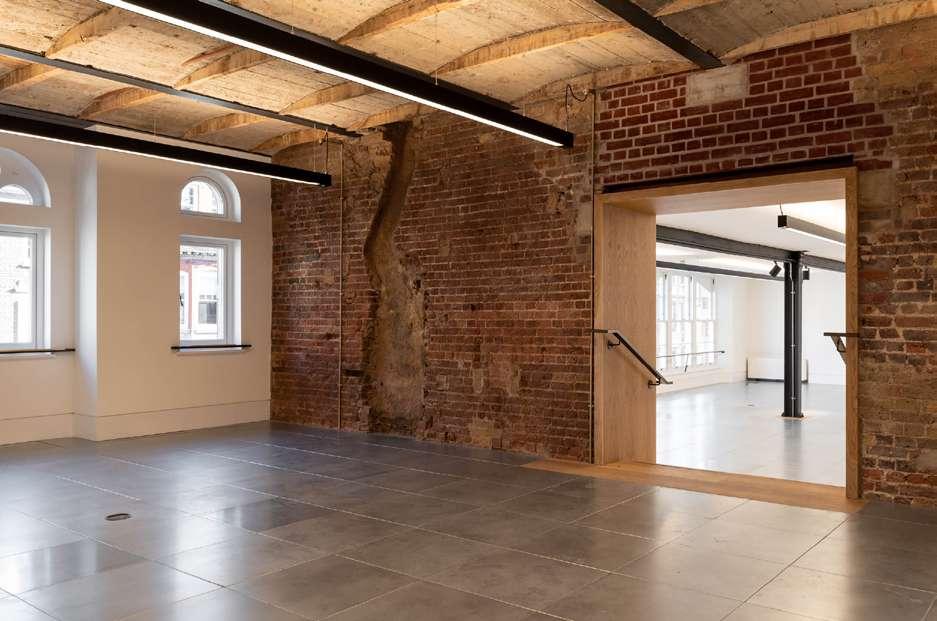
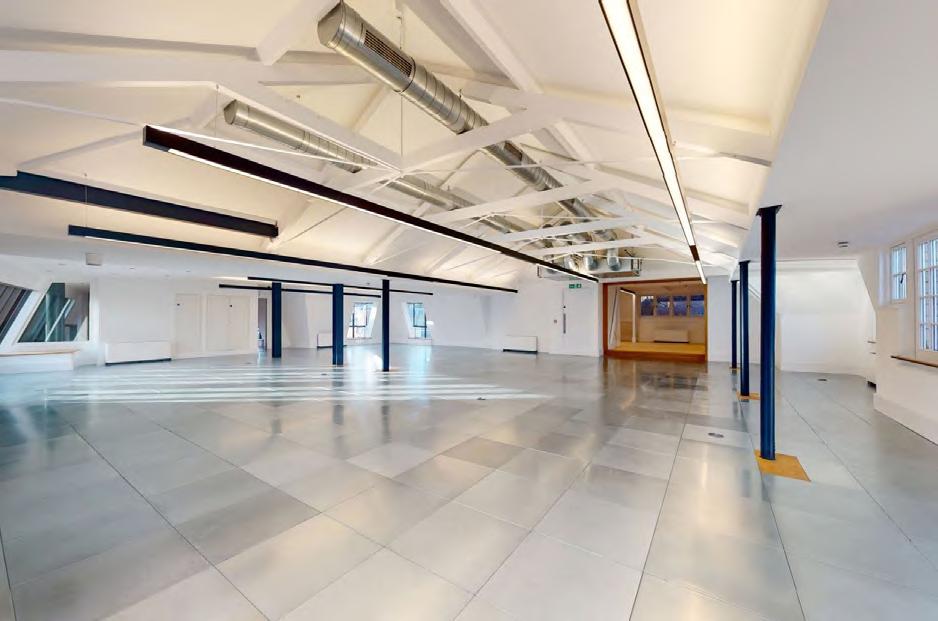
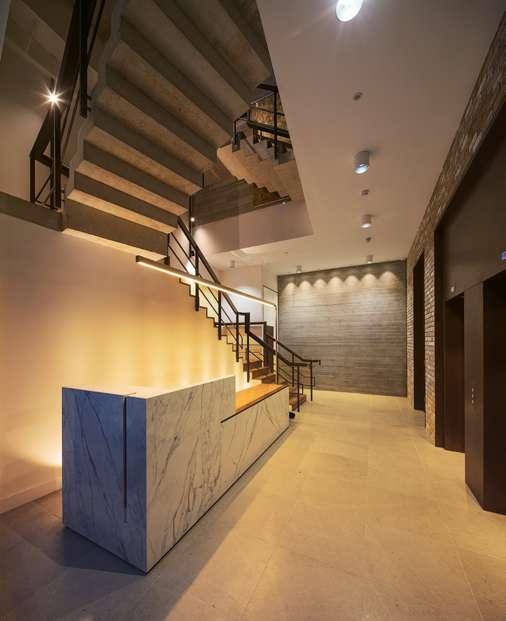
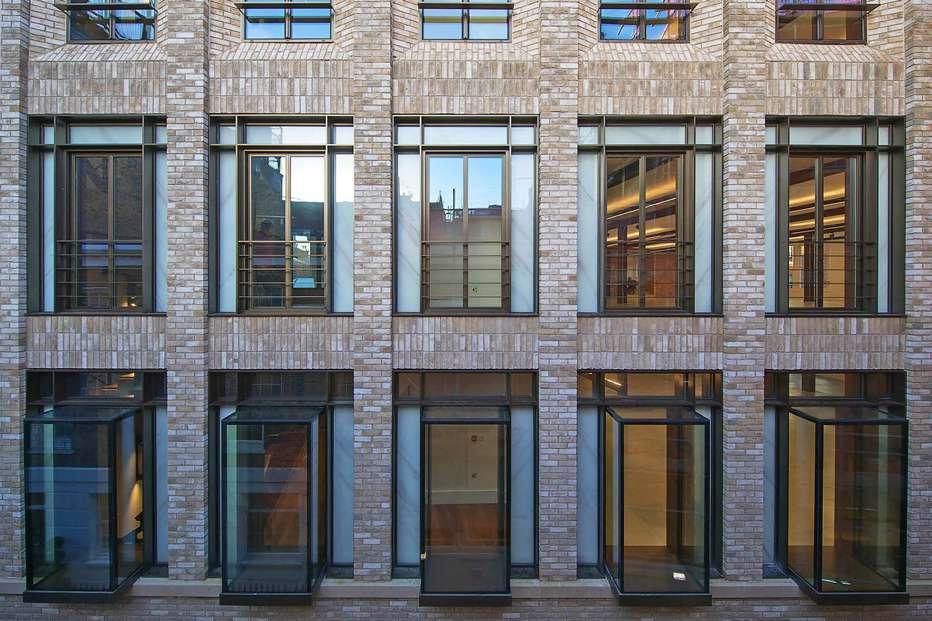
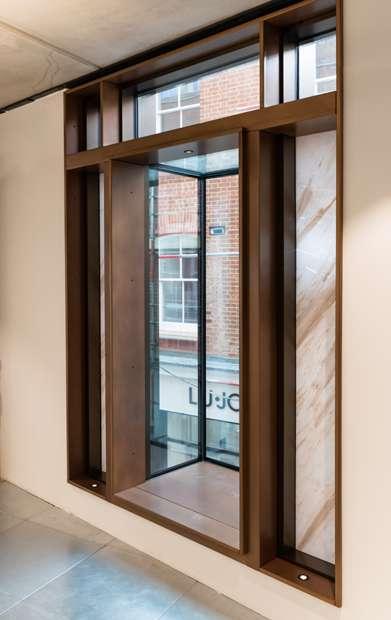
A complex retrofit in the Harley Street Conservation Area that connects and converts three adjacent buildings from different architectural eras into one open-plan contemporary office space.
A series of lightwells allow natural daylight deep into the building and create unexpected views through and across the floorplates. The enclosure of these spaces also improves form factor thereby reducing operational carbon over the lifetime of the building.
The meeting of old and new is revealed in the dramatic cantilevered stair and lift inserted in the existing rear bay window, providing accessibility and a rich spatial experience for occupants on all levels.
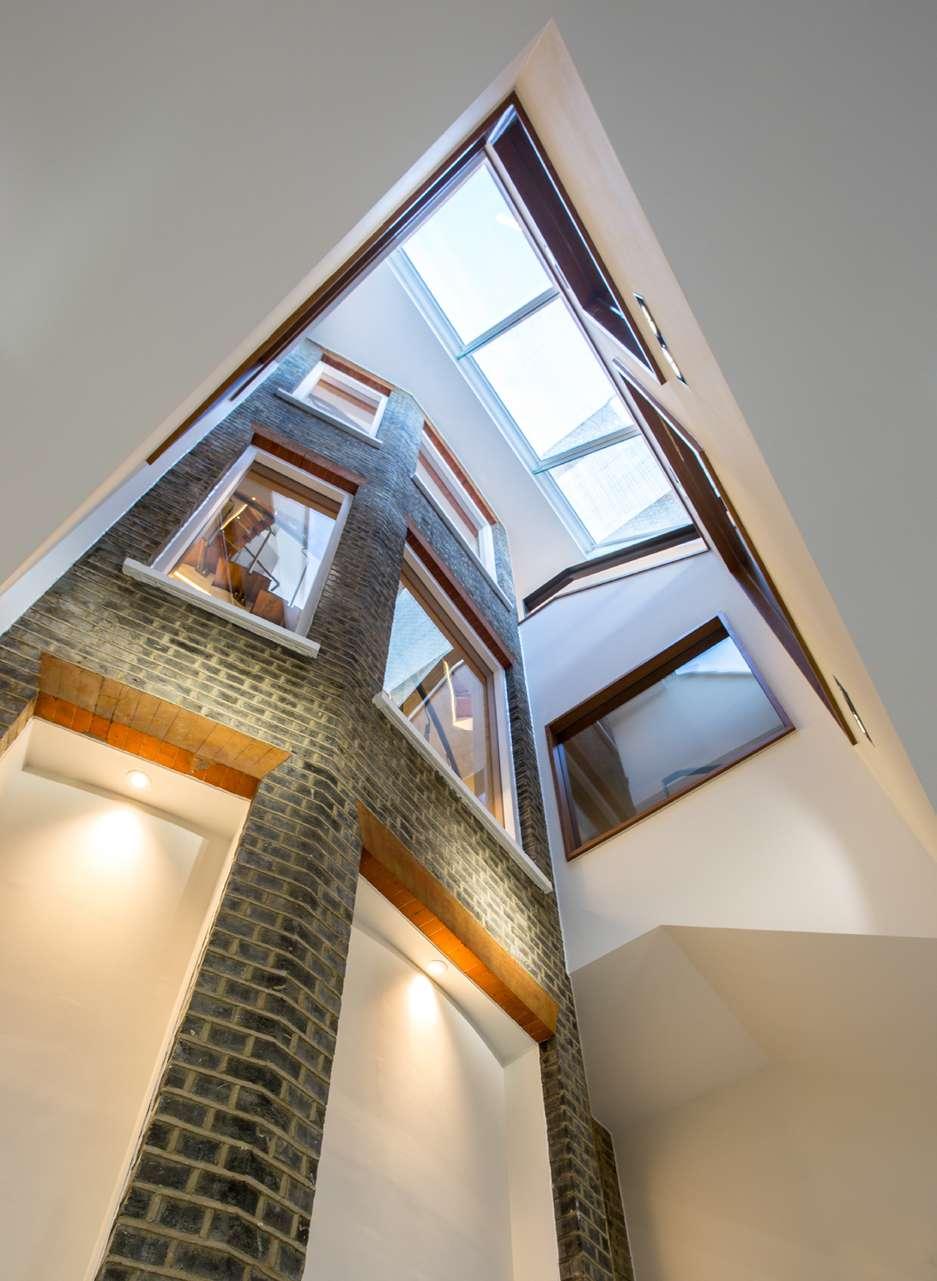
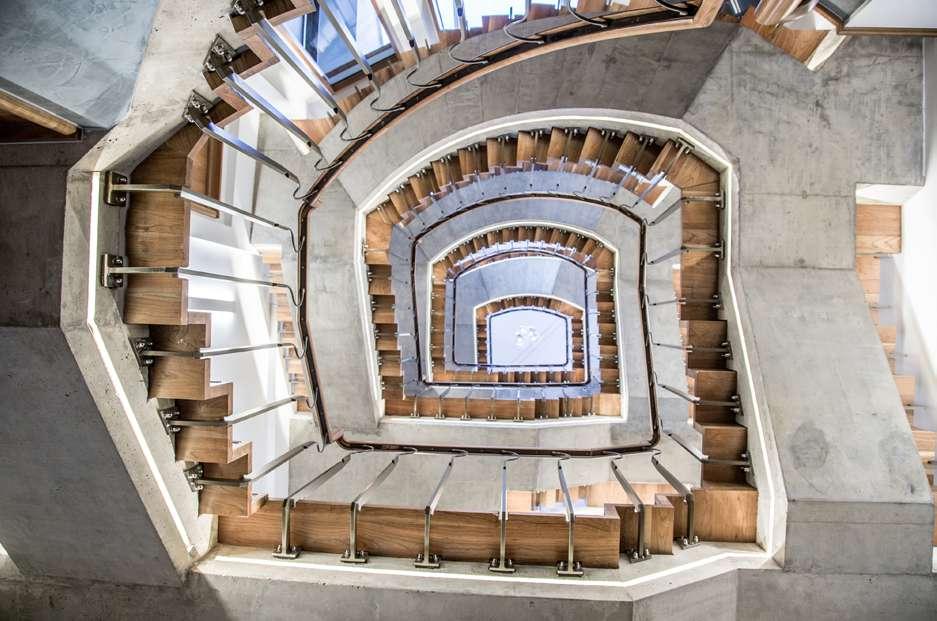
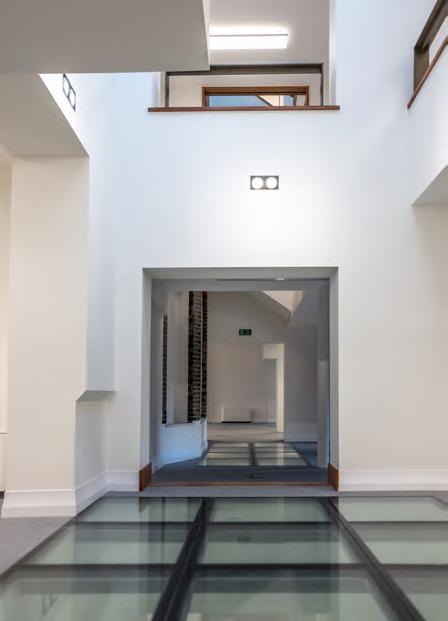
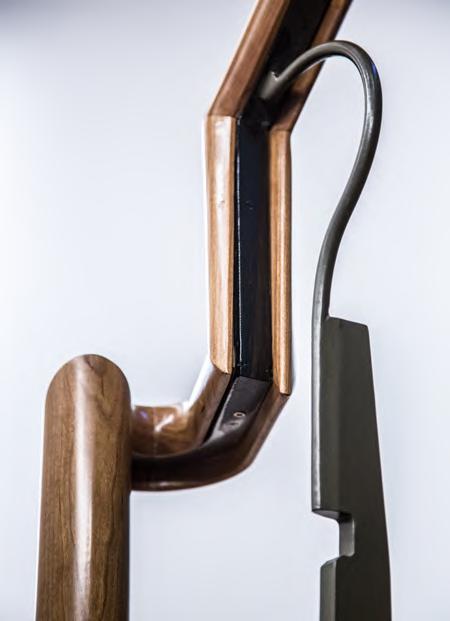
£8.2M
2020
The project comprises 4no. adjacent properties in the Harley Street Conservation Area:
Nos. 75+76: Retrofit and extension of Victorian town houses (spot-Listed during construction).
No.77: Demolition and replacement with a new office building.
No. 78: Retrofit and extension of Grade ll Listed townhouse with Georgian frontage.
The brief was to laterally connect four adjacent plots of differing use, architectural styles and eras, into one open-plan contemporary office space. Vertical connections were also created through the enclosure of existing lightwells and the opening up of new voids.
A BREEAM rating of excellent was achieved for the whole development.
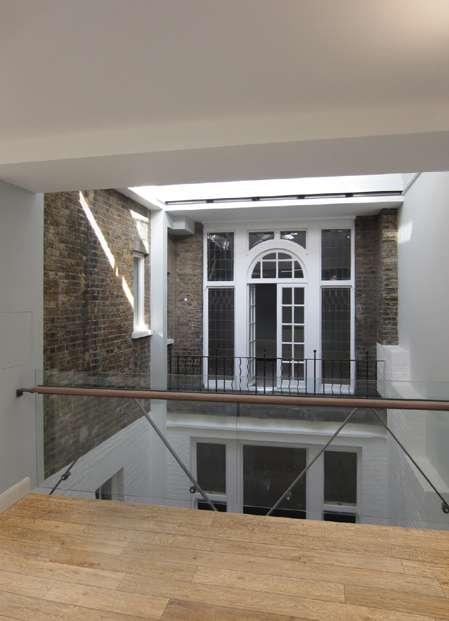
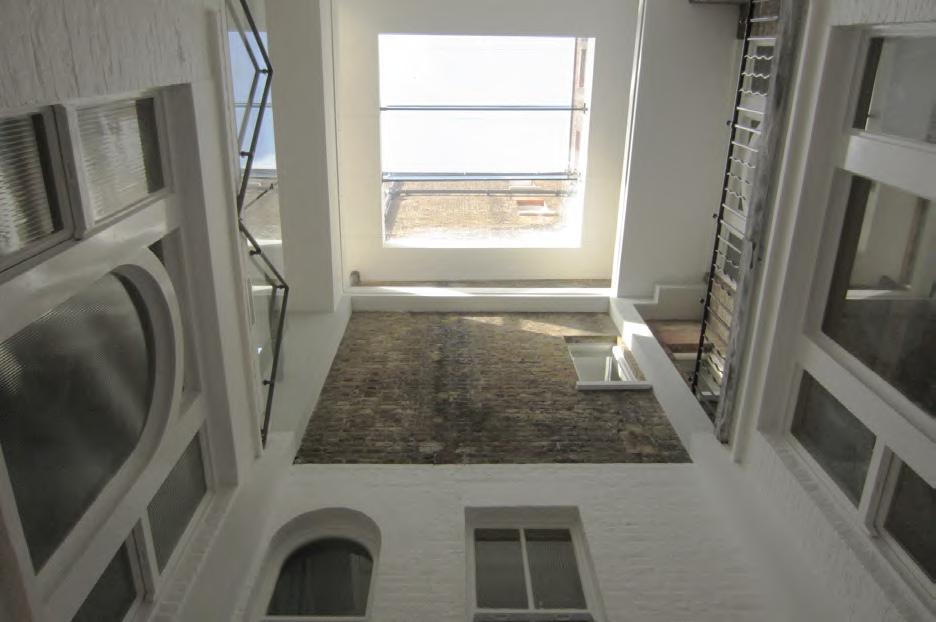
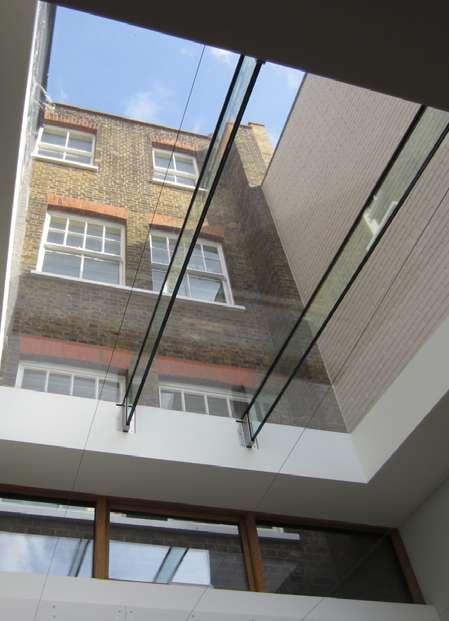
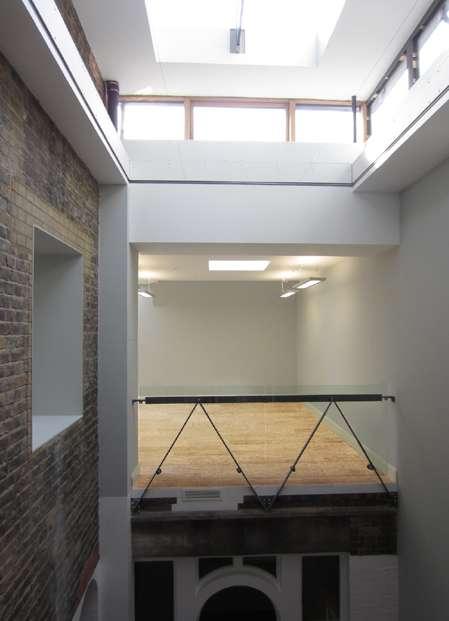
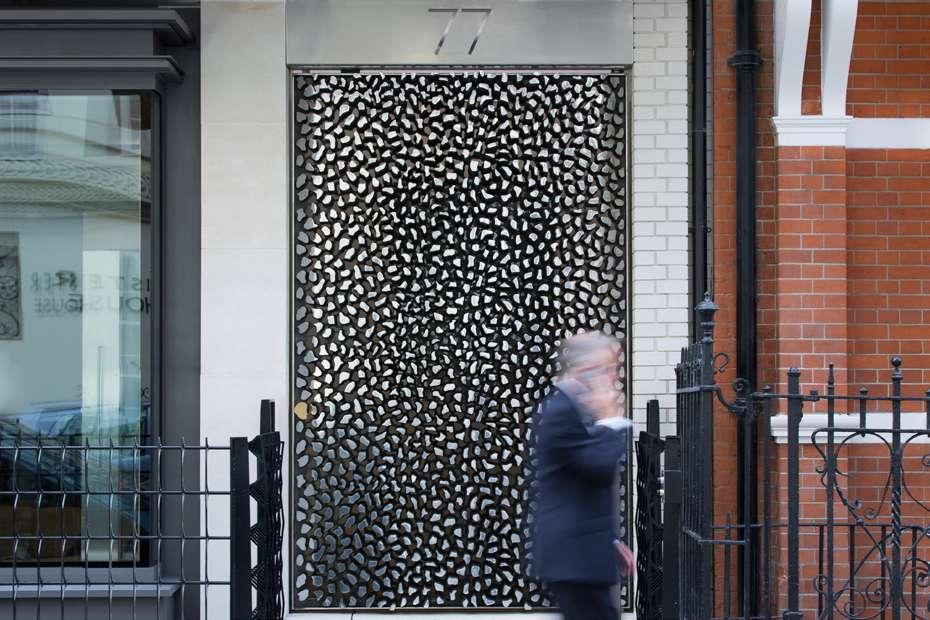
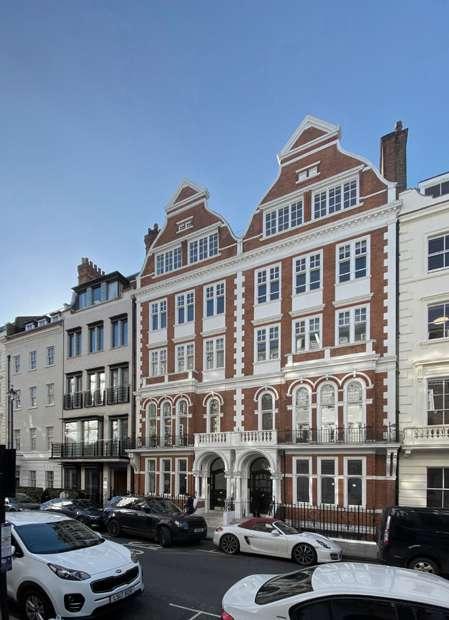
SMT + VISITOR ENTRANCE
£2.2M 2020
The extension and refurbishment of New Schools rehouses the senior management team in the heart of the College, and creates a new visitor entrance.
Insensitive previous additions have been removed to reveal and restore the existing listed building, with sympathetic new elements inserted next to, into, under and above the original fabric.
2003
Bottom left: On the opposite side of New Schools courtyard we previously completed a lightweight rooftop extension to Woodyer's Grade ll* Listed building to create eight new classrooms, without the need for new foundations. The proposal was supported by English Heritage, and was winner of a National Brick Award.
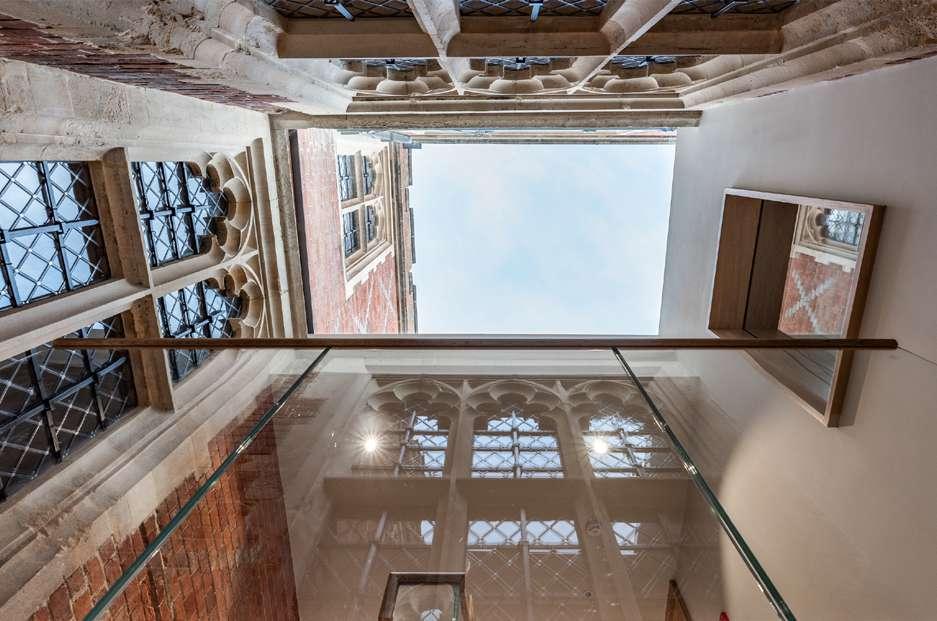
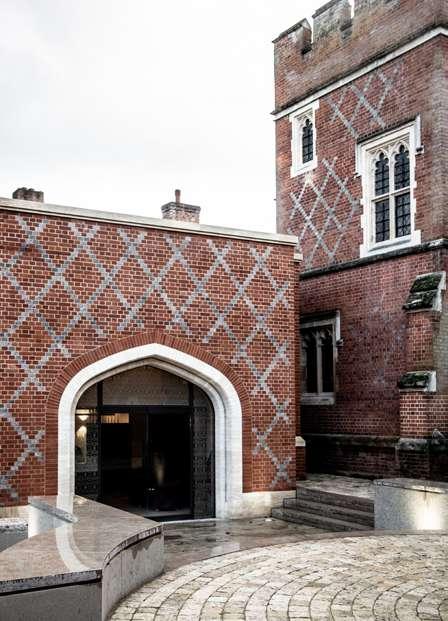
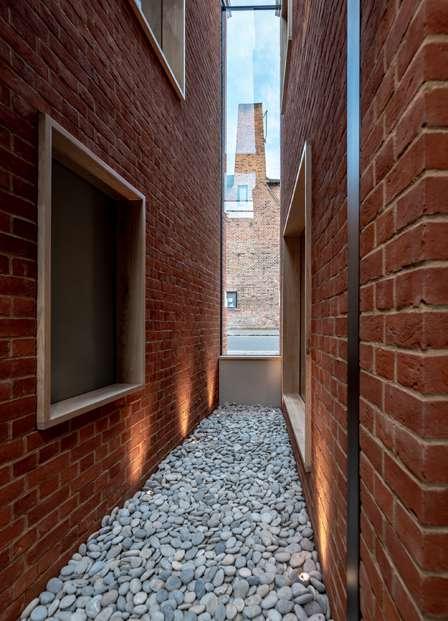
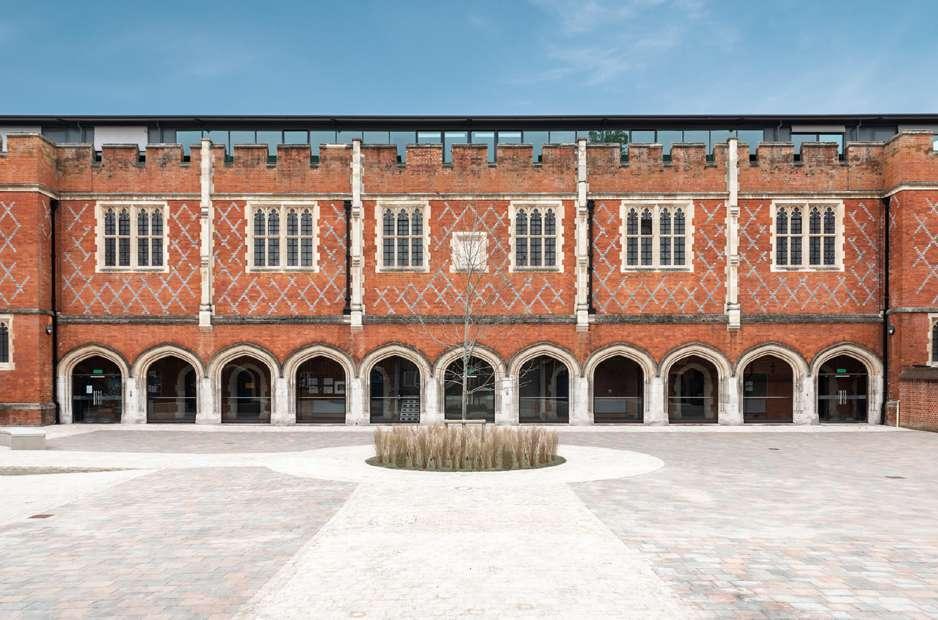
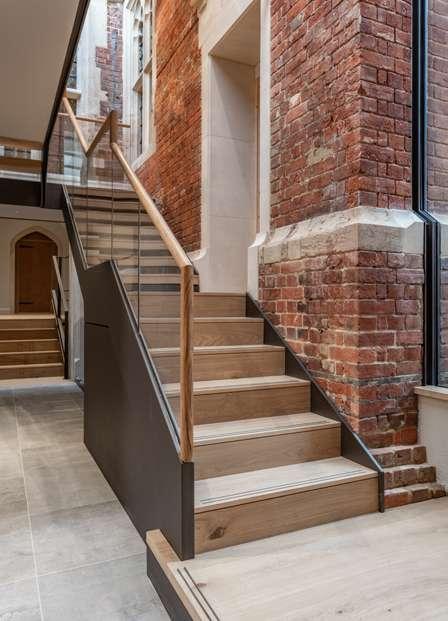
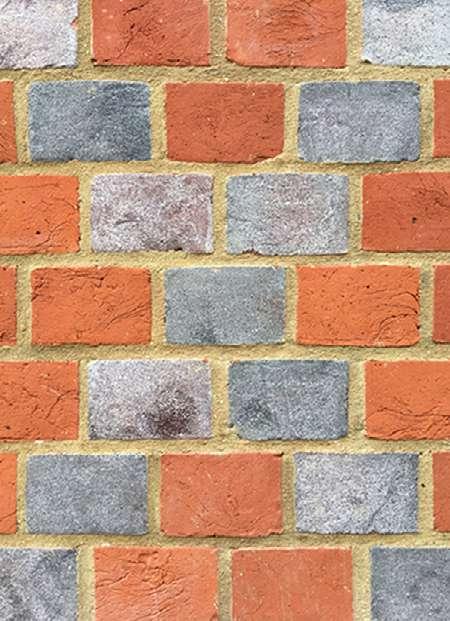
SCIENCE DEPARTMENT
£13.1M
2020
Following a limited competition we were appointed to retrofit and extend three existing buildings - a Victorian courtyard by Sir Arthur Blomfield, a 1950s building by Lord Holford and a 1980s building by Ove Arup - to create a new home for the Biology, Chemistry and Physics departments. The project was phased to keep the department operational during construction.
One of the main ambitions was a shared ‘critical space’ at its heart – a space of social encounter and informal discourse that brings together the three separate science departments and creates a sense of identity for the faculty as a whole.
This has been achieved in the form of a dramatic vertical foyer that splices together the three horizontally structured science departments, comprising concrete & glass bridges, display cabinets & natural history exhibits, a tripleheight hanging mobile, multiple new views into surrounding classrooms & prep rooms, and selected fragments of the original buildings from which this treble-height space has been wrought.
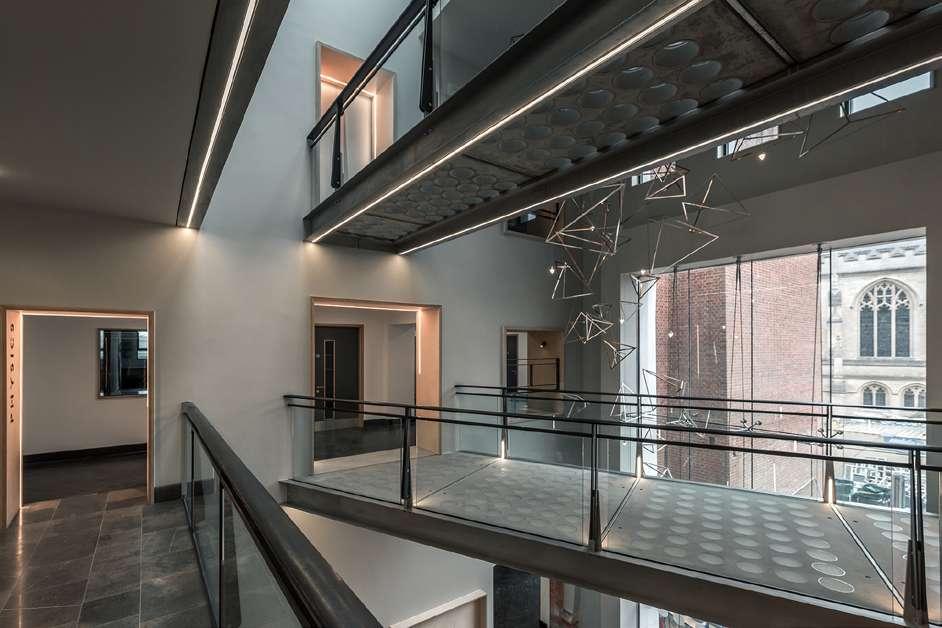
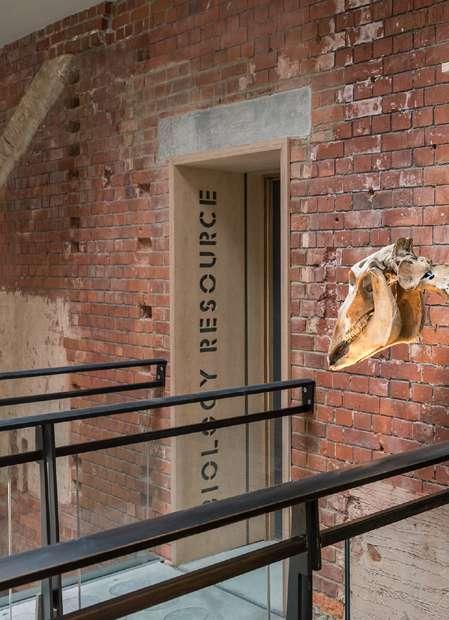
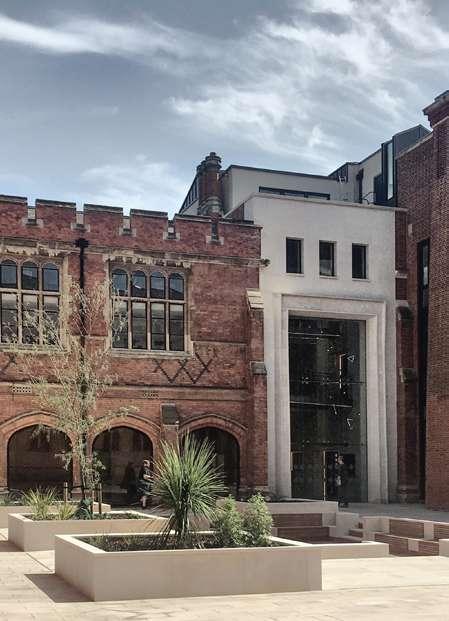
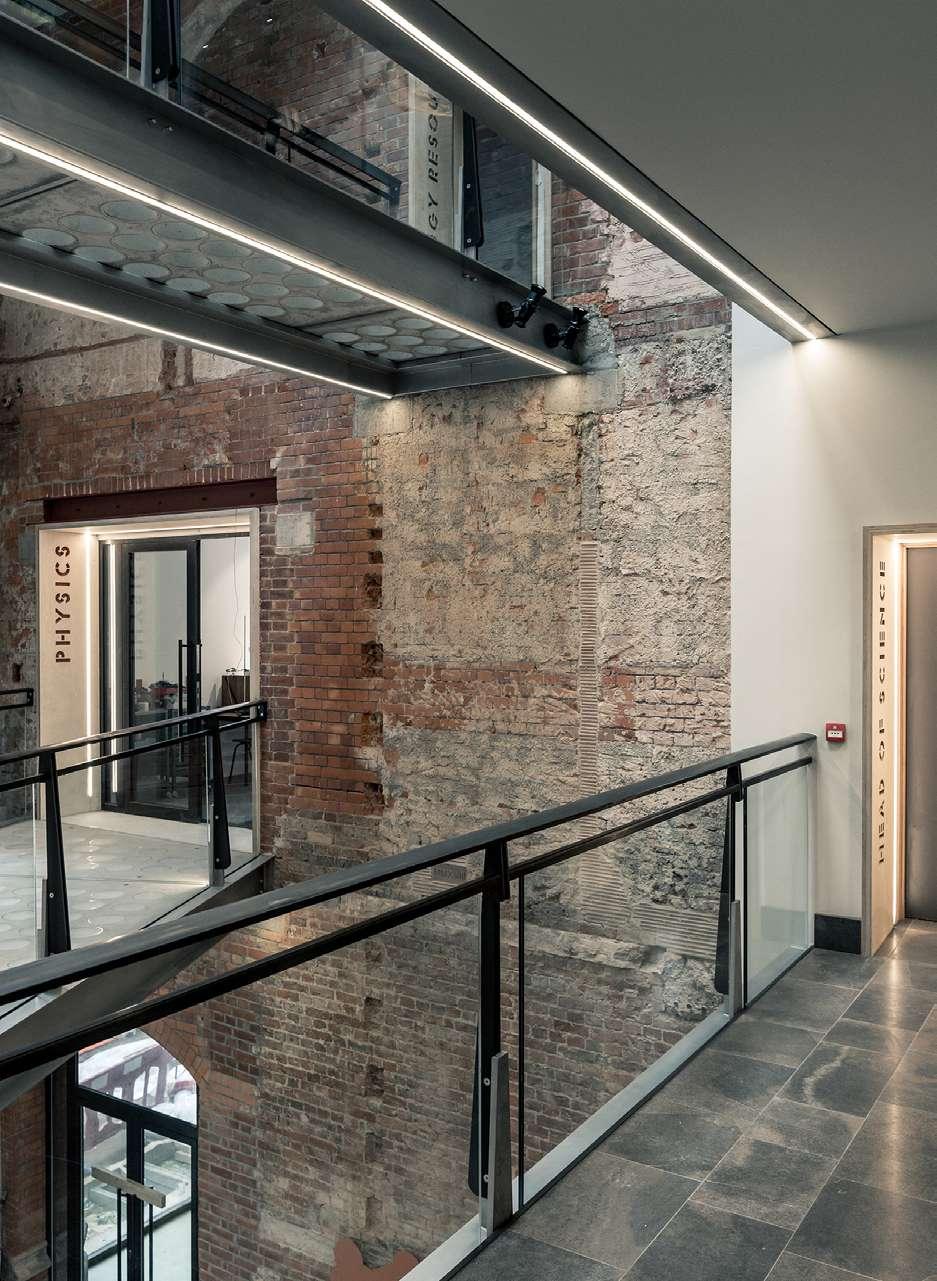
LEARNING CENTRE
£350K
Located in the stepped urban section between Carlton House Terrace and The Mall, the adaptive reuse of Grade I Listed brick vaults created new teaching spaces behind the existing art gallery.
Once the almost grotto-like quality of the existing spaces had been revealed and restored, the challenge was to create a dry working environment within a fundamentally damp structure. The new plywood lining to floor and walls is conceived as a singular installation within the original monolithic architecture.
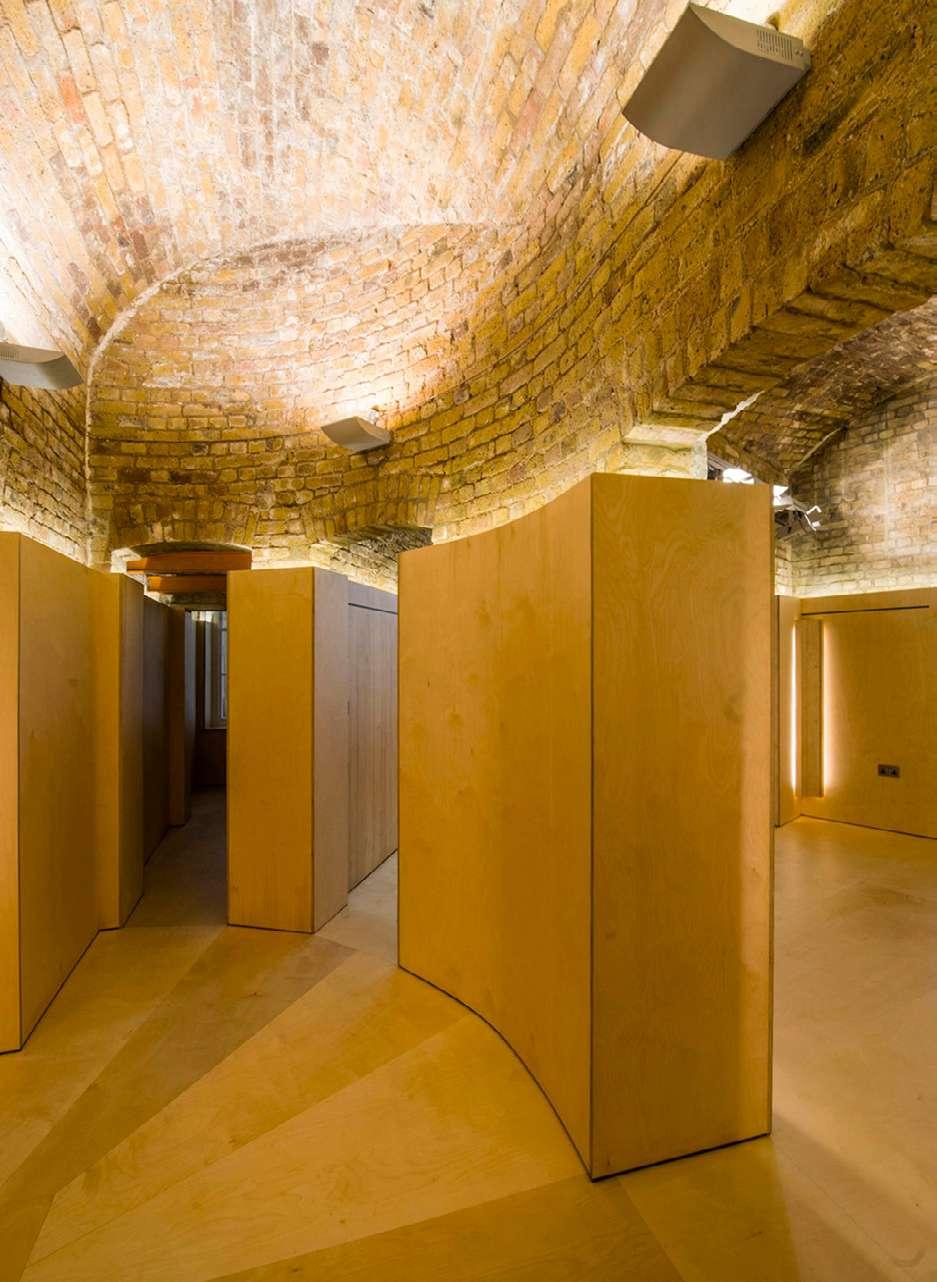
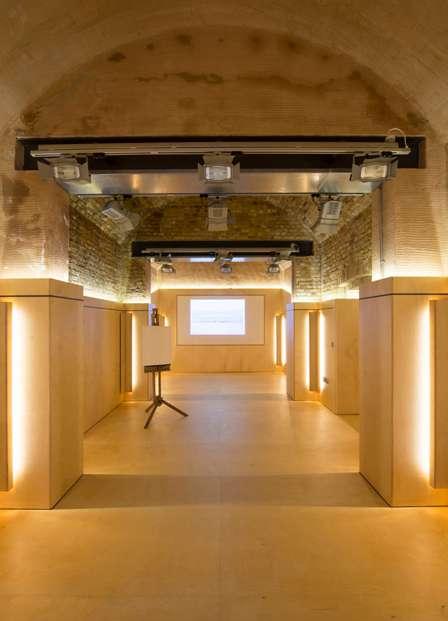
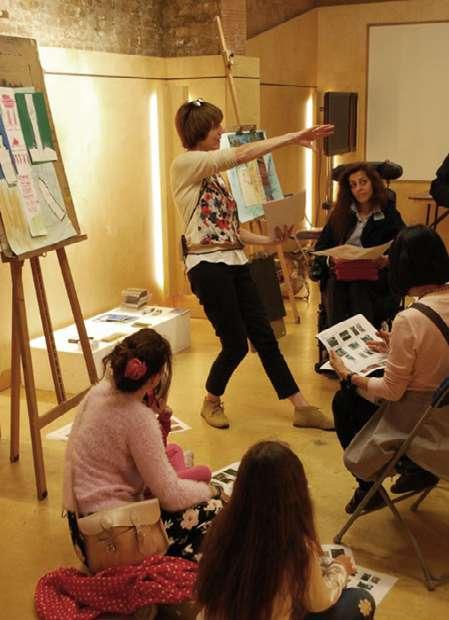
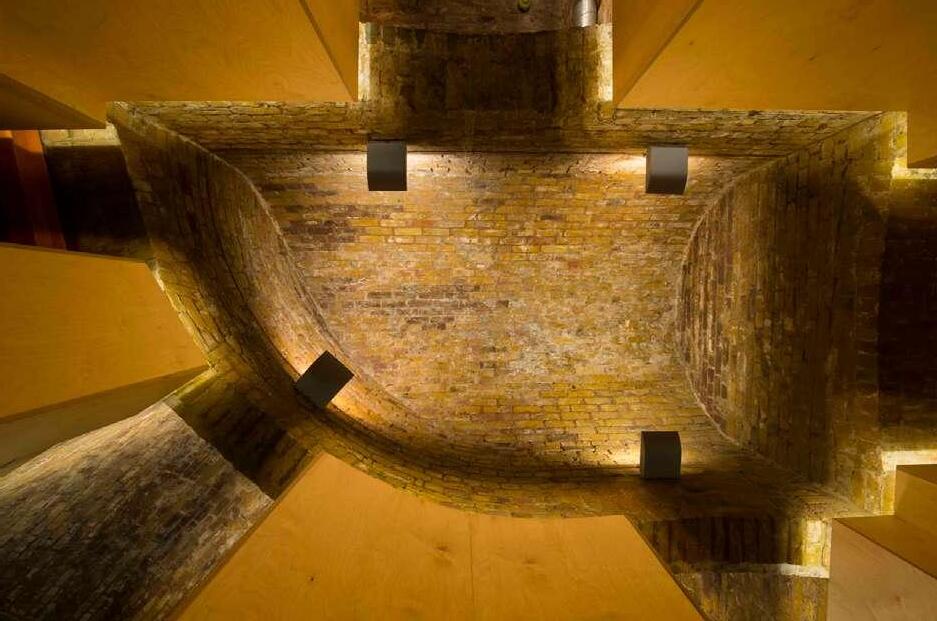
ACADEMIC HUB
£2.6M
2024
A deep retrofit of a derelict Victorian villa to create a new academic hub for the School of Life Sciences and the Environment.
The brief called for flexible teaching spaces, seminar rooms, informal study areas, a student hub, and a lecture room on the ground floor. The upper level accommodates accessible offices, breakout areas and a creative space.
Principal facades were internally insulated to preserve heritage character, while later additions and new infill volumes were overclad with sustainably sourced larch. Internally, mineral wool insulation was used throughout, with airtightness detailing at junctions and service penetrations.
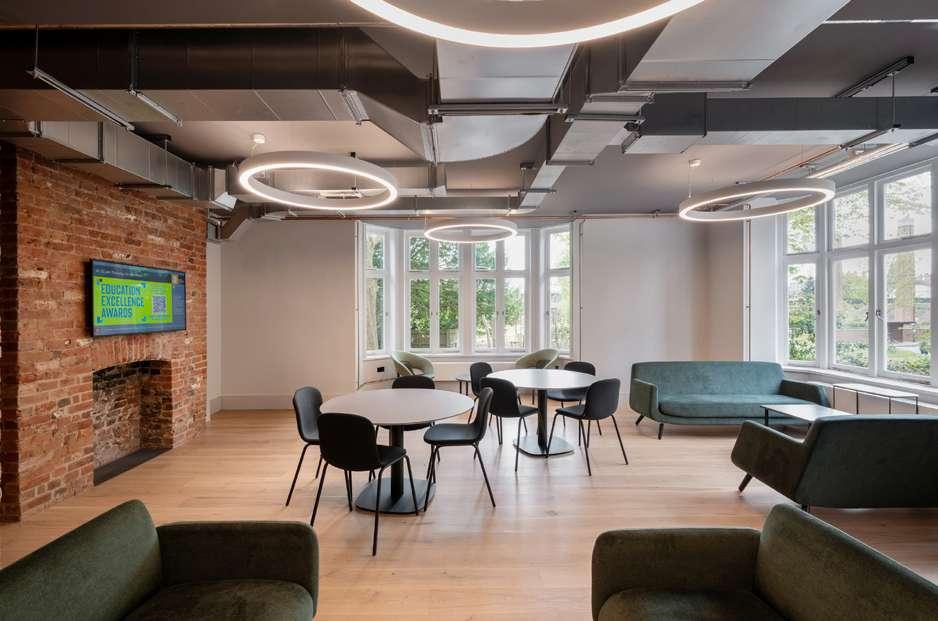
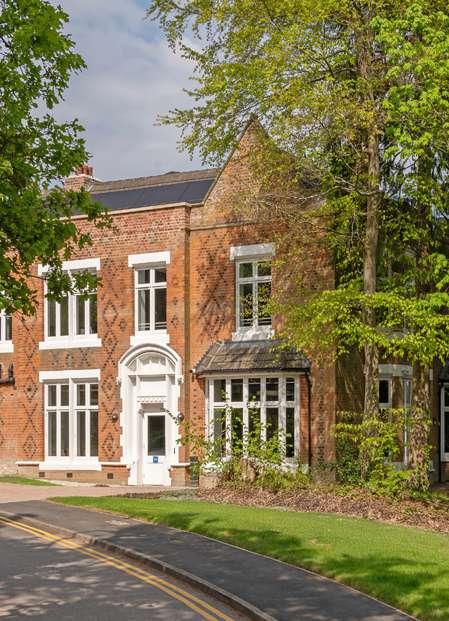
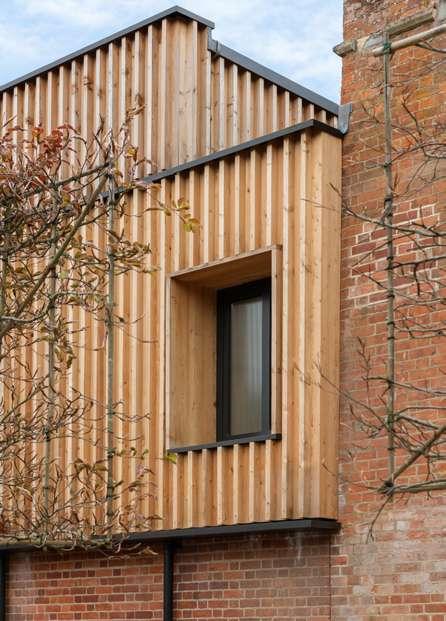
CSK ARCHITECTS
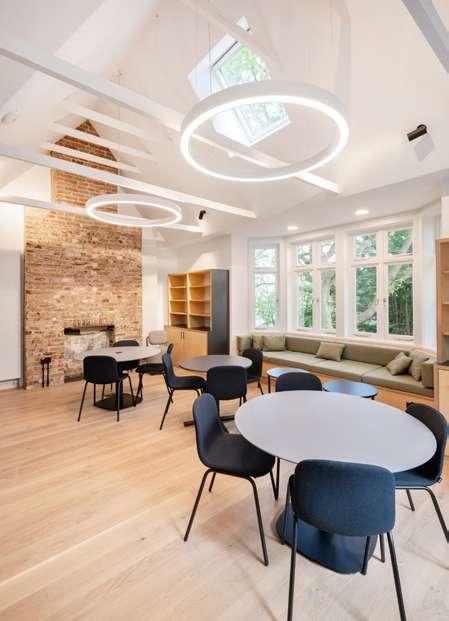
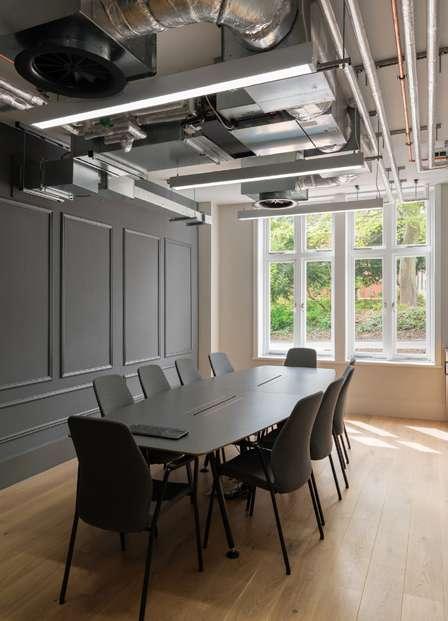
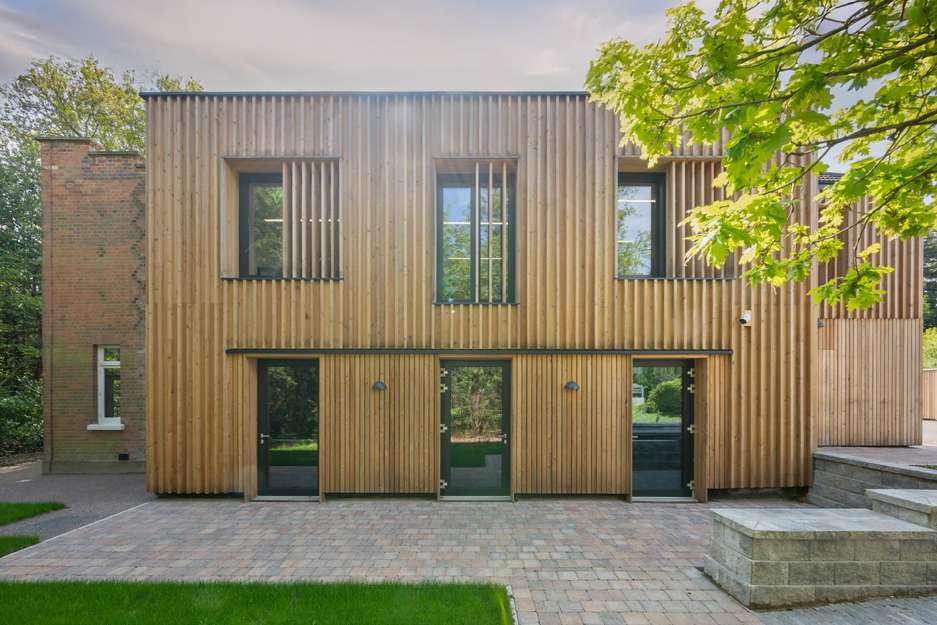
The Cat A office renovation at 166 Sloane Street in Knightsbridge revitalises a dated interior into a contemporary workspace.
Delivered on a fast-track programme of 7 months, the project achieved EPC A certification with a cost of £1,630 per sqm.
The scope included a new main entrance sequence, an upgraded client arrival experience, enhanced circulation cores and lift lobbies, a full back-to-structure office refurbishment and the redesign of two external terraces.
The complete redevelopment of WC cores, lobbies and basement areas was complemented by bespoke interior detailing, including heritage-inspired lighting, refined wall treatments, panelling and beading.
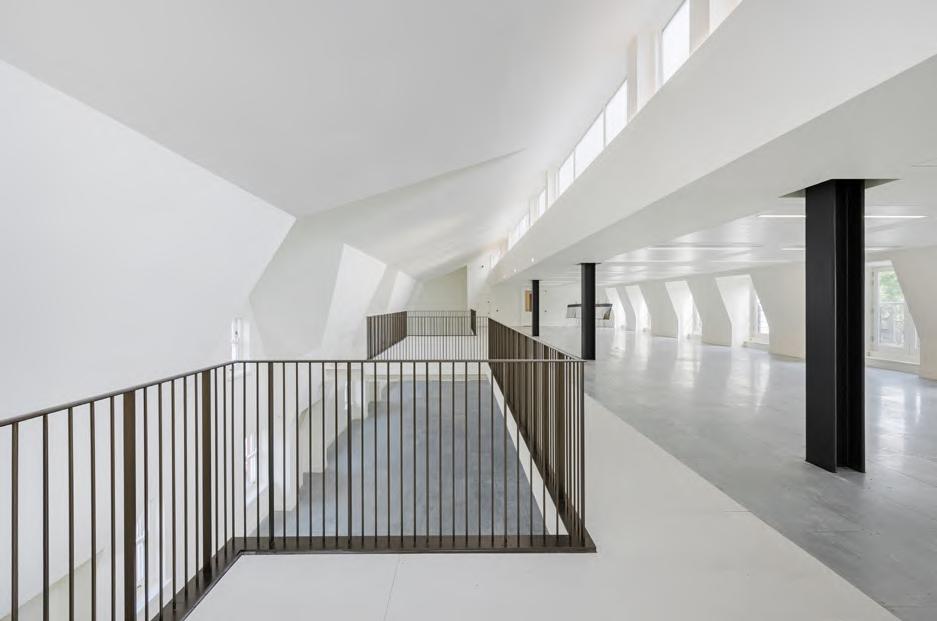
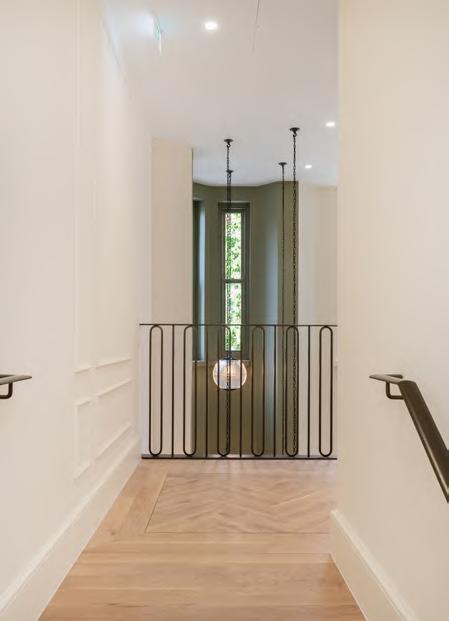
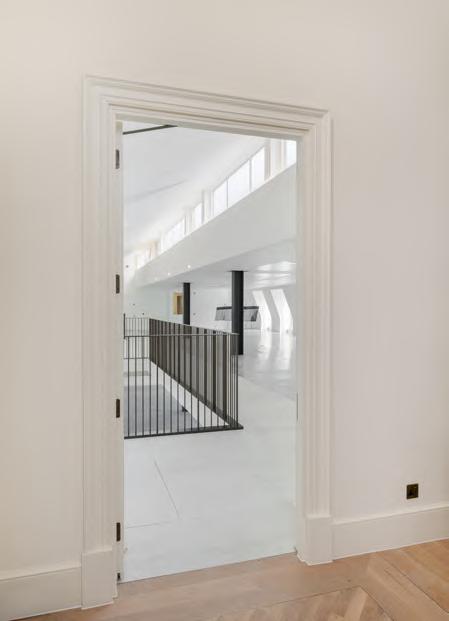
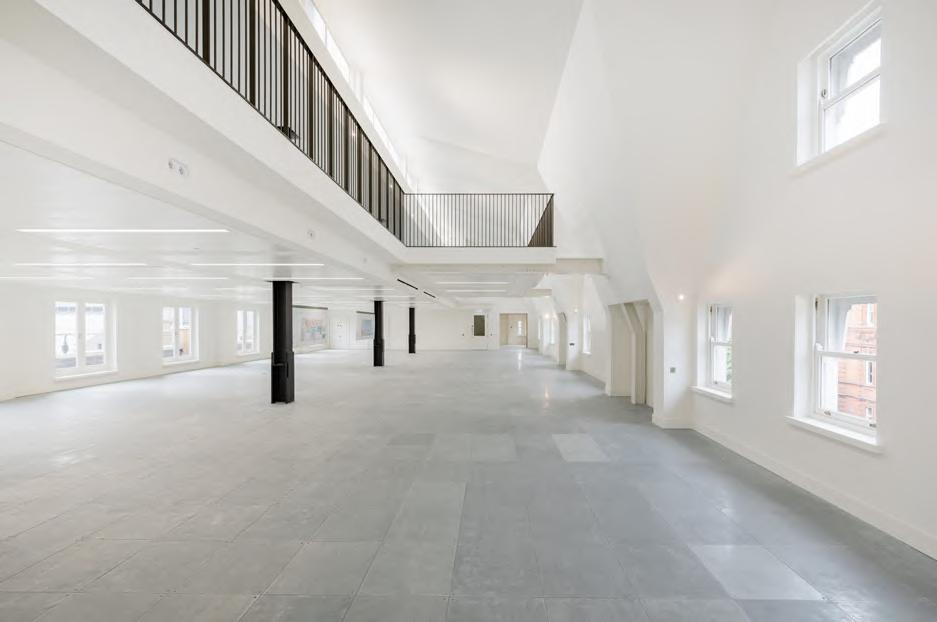
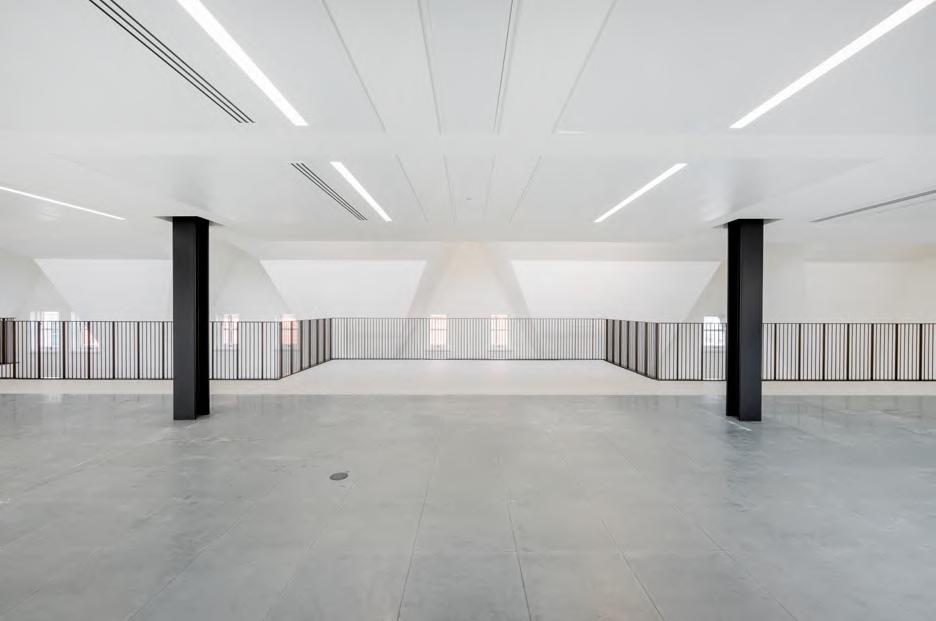
1. BLACKLANDS TERRACE & 60-62 KING'S ROAD
CADOGAN ESTATE
RETAIL + OFFICE
£8.1M
Mixed-use development of L-shaped plot with facades onto both Blacklands Terrace and King's Road, comprising retail units at ground and basement with offices above.
2. ST. CHRISTOPHER'S PLACE
SCP ESTATE
F&B + RETAIL + OFFICE
£13.2M
Mixed-use scheme comprising retail and F&B at ground floor and basement, with new core and 5 floors of offices above.
3. THE SIDNEY SMITH BUILDINGS CADOGAN ESTATE
RETAIL + OFFICE
£9.2M
Mixed-use scheme comprising three adjoining properties on the corner of King's Road and Cadogan Gardens, with retail at ground and basement and new office core off Cadogan Gardens.
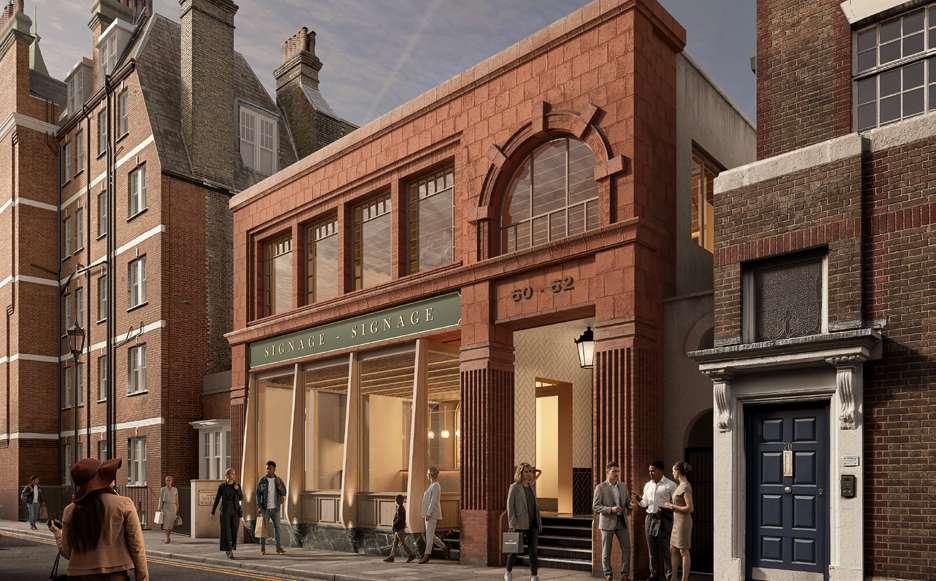
1.BLACKLANDS TERRACE & 60-62 KING'S ROAD
1.BLACKLANDS TERRACE & 60-62 KING'S ROAD
