166 SLOANE STREET



Client: Cadogan Estate
Project Manager: Maurice Fitz George Ltd.
Architect: CSK Architects
MEP Consultant: ITD Consulting
Structural Engineer: Chamberlain Consulting Ltd
Main Contractor: SM5
Retrofit Brief: The 1,533 sqm CAT A office renovation at 166 Sloane Street revitalises a dated interior into a commercially desirable workspace that enhances the building’s heritage value while aligning with modern occupier expectations. The main office floor plates are arranged over three floors (2nd-4th inclusive).
Delivered on a fast-tracked programme of just 7 months, the £2.56m project achieved EPC A certification, with a cost of £1,670 per sqm. The scope included a reimagined main entrance sequence, an upgraded client arrival experience, enhanced circulation cores and lift lobbies, a full back-to-structure office refurbishment, and the redesign of two external terraces. The complete redevelopment of WC cores, lobbies, and basement areas was complemented by bespoke interior detailing, including heritage-inspired lighting, refined wall treatments, and elegant panelling and beading, all designed to integrate with the building’s historic character.
Contract Value: £2.56M
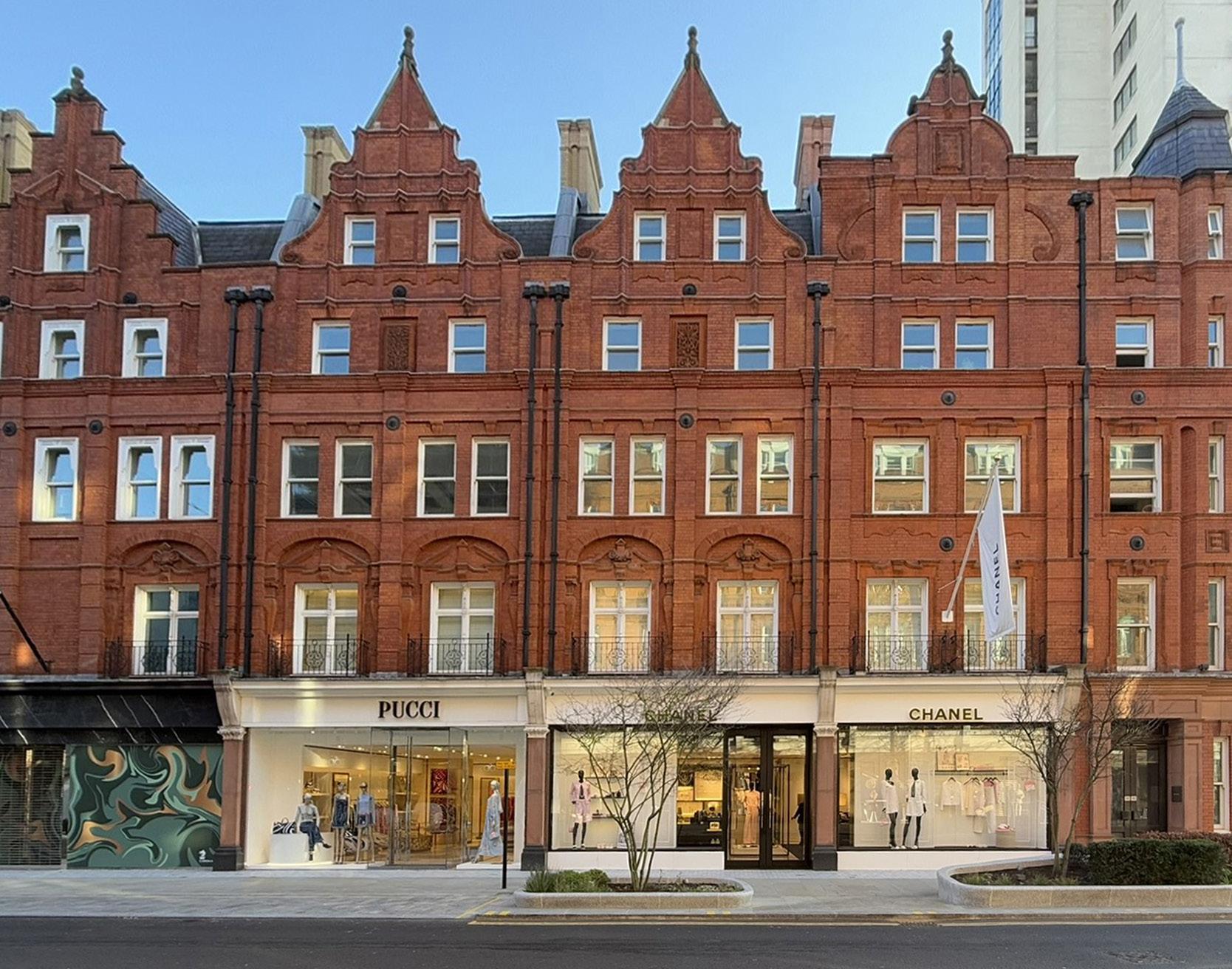

Space opened up to create open plan office with new contemporary balustrade detail to modernise the look and feel of the space. Additional area created with new extension over the void to improve the proportions of the space when seated below.
Before photo (below)


Space opened up to create open plan offices at third and fourth floors. Reclaimed raised access floor left exposedsimple black and white colour palette twinned with bronze railings creates a pared-back, elegant aesthetic.
Before photo (below)

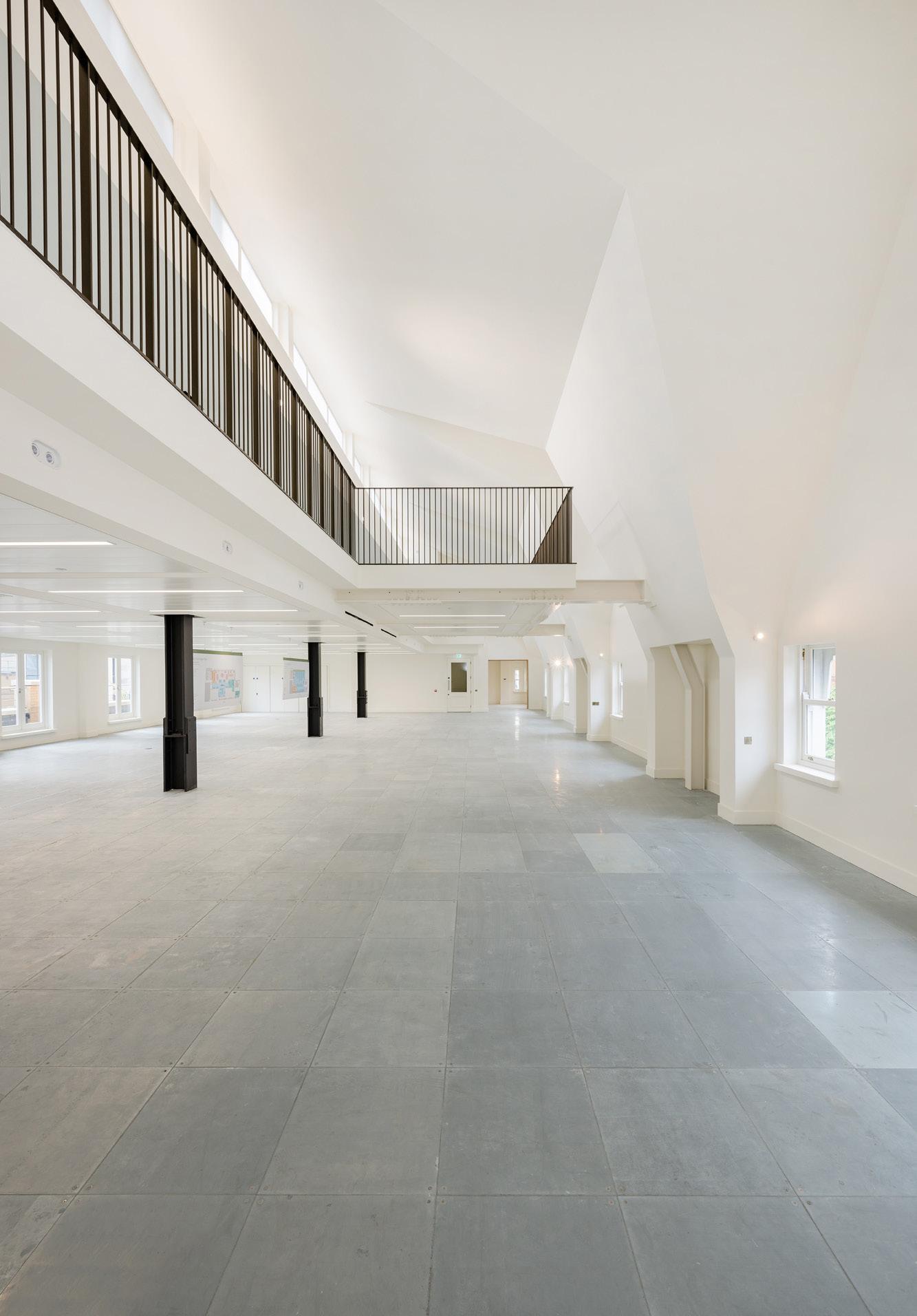
Floor finishes, lighting and lift frontages all replaced to modernise the common parts and create a light and airy entrance with a pared-back palette of materials. Panelling added to the walls of the lift to create more of a traditional feel to the common parts.
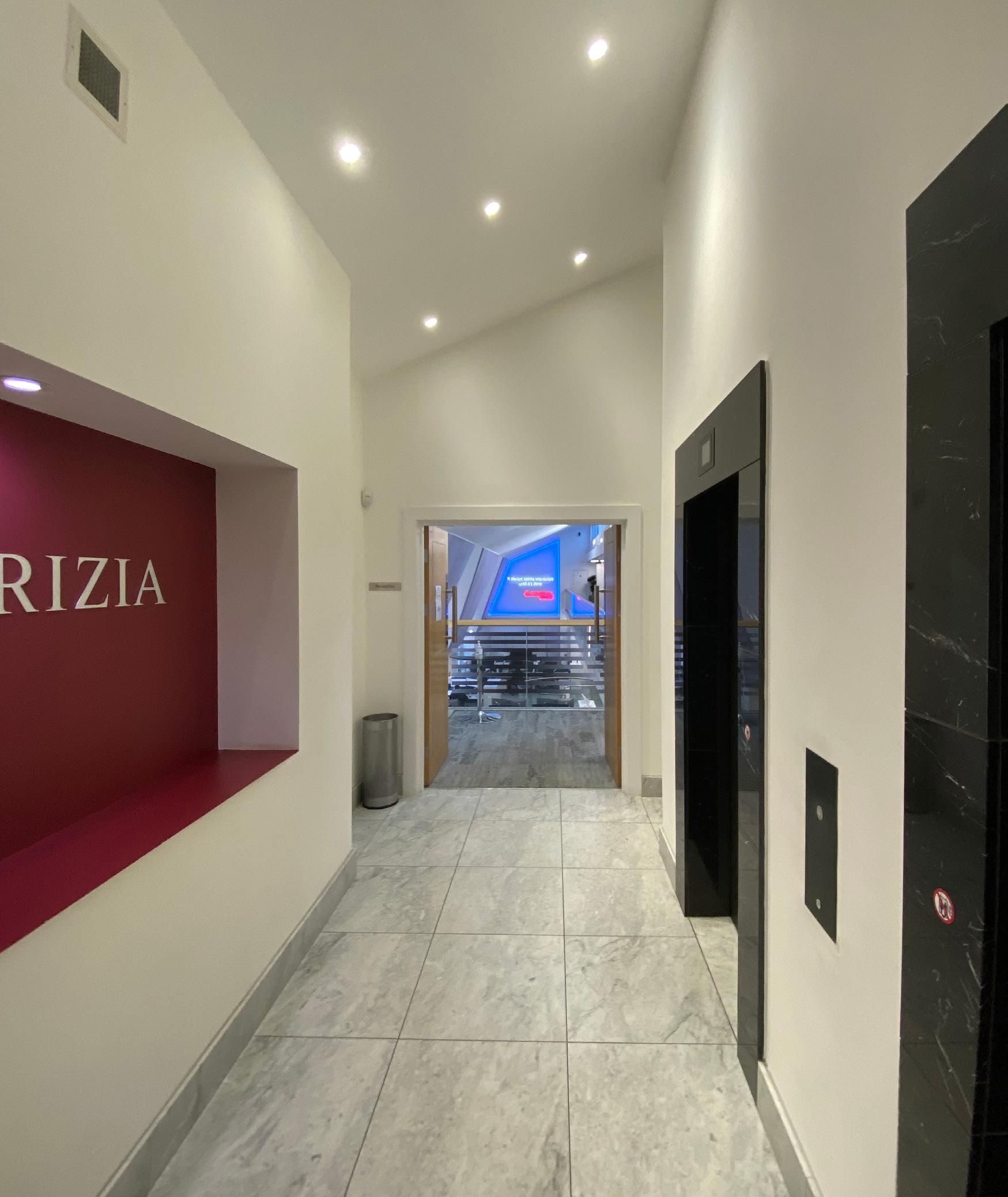
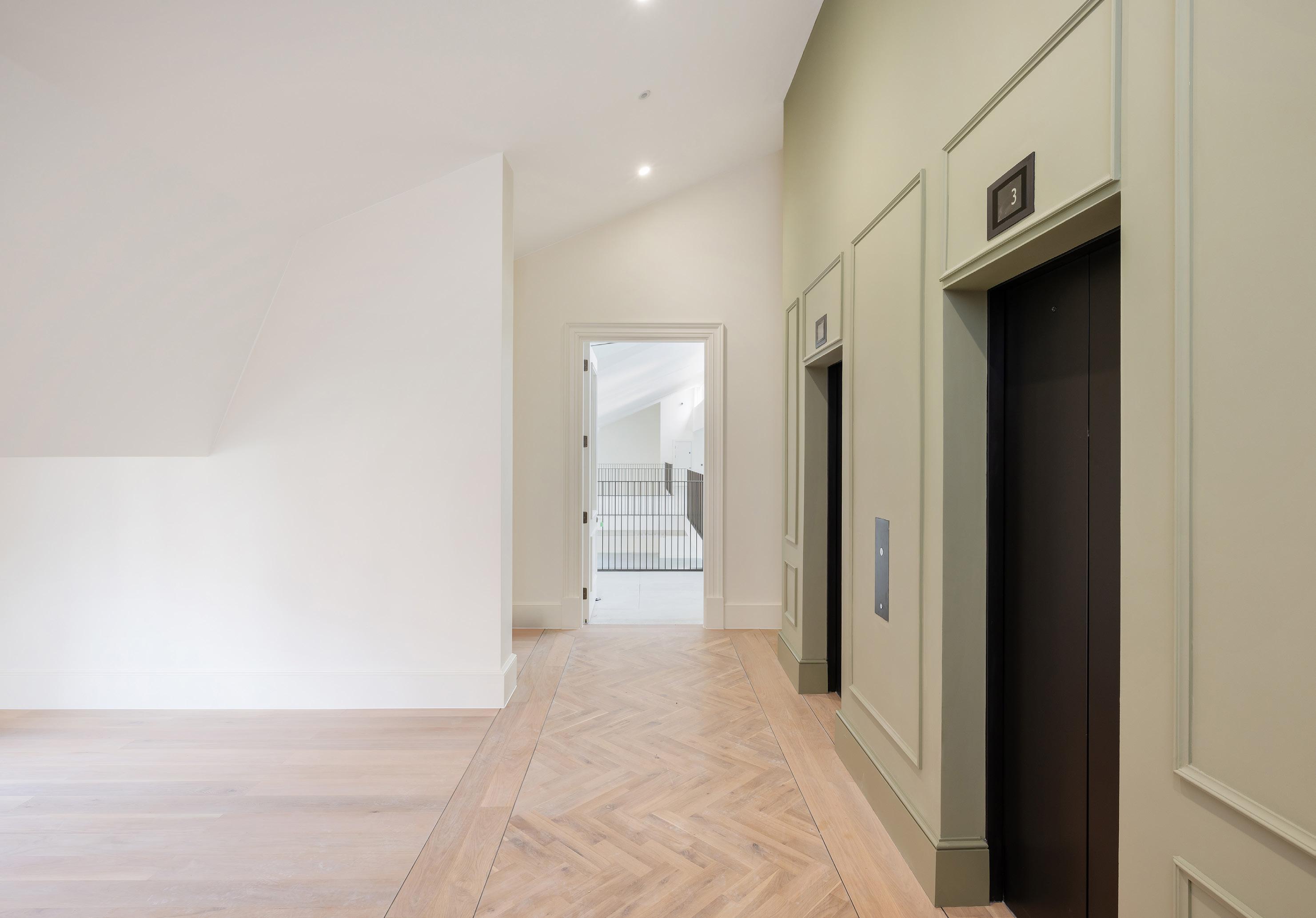
The existing palette of materials comprised black and white banded marble on both the floor and walls twinned with glass balustrading and multiple downlighters.
All the sufaces were hard and reflective and the acoustic was also hard. The space looked dated and sterile.

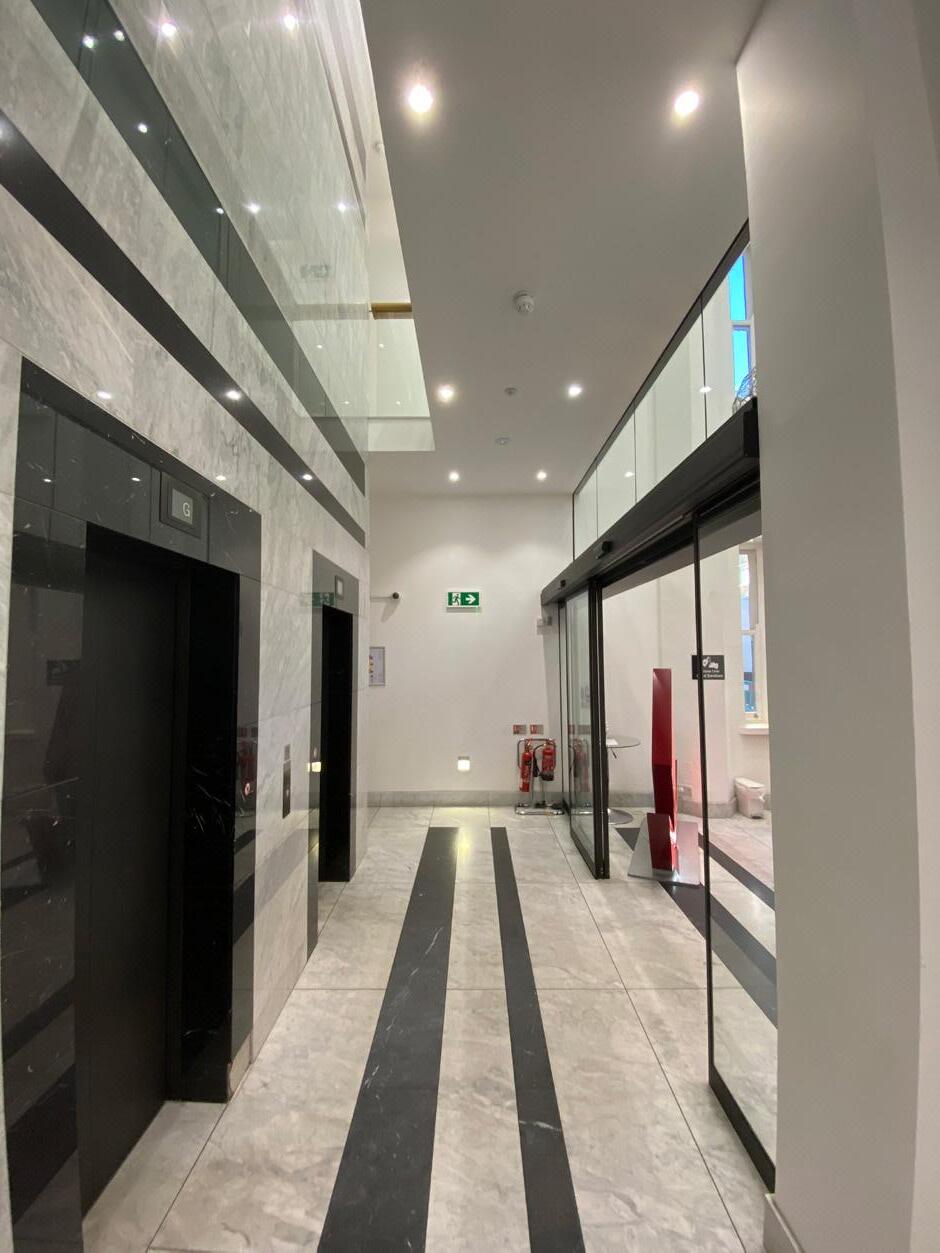
The images on the right show the refubished lift lobbies. Lifts were retained and doors and interiors resprayed. The marble flooring has been replaced with oak parquet flooring and timber panelling has been applied to the lift frontages to create a more traditional feel. Light sources are generally hidden with a sparing use of downlighters where required.



A primary intervention was the introduction of glazed doors and windows along the wall separating the corridor from the corner office, enabling borrowed light to illuminate the lift lobby.
Floor finishes, lighting and lift frontages were all replaced to modernise the common parts and create a light and airy entrance. Panelling added to the walls of the lift and dado panelling added below the windows in the lobby to help create a more traditional feel to the common parts.
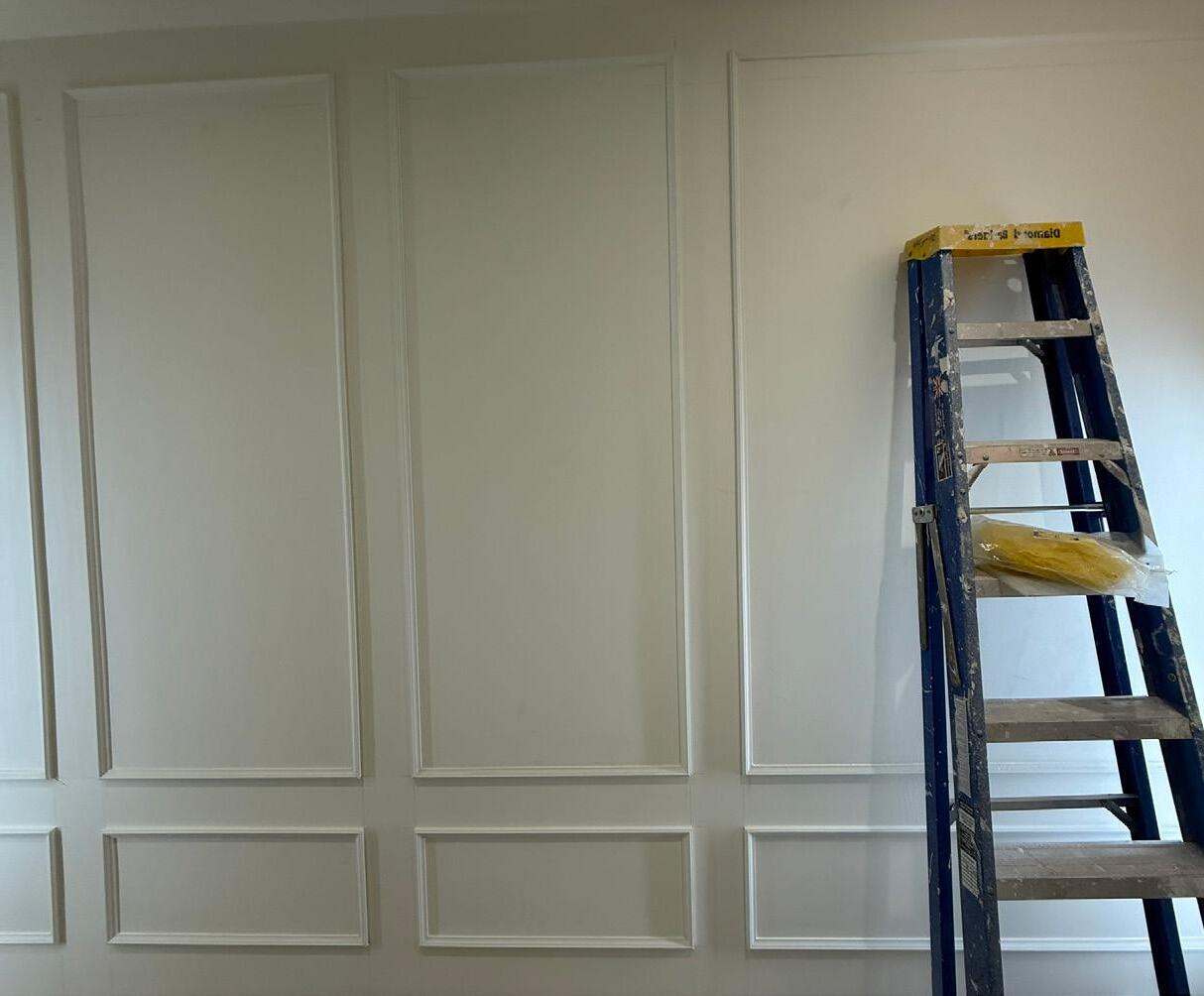
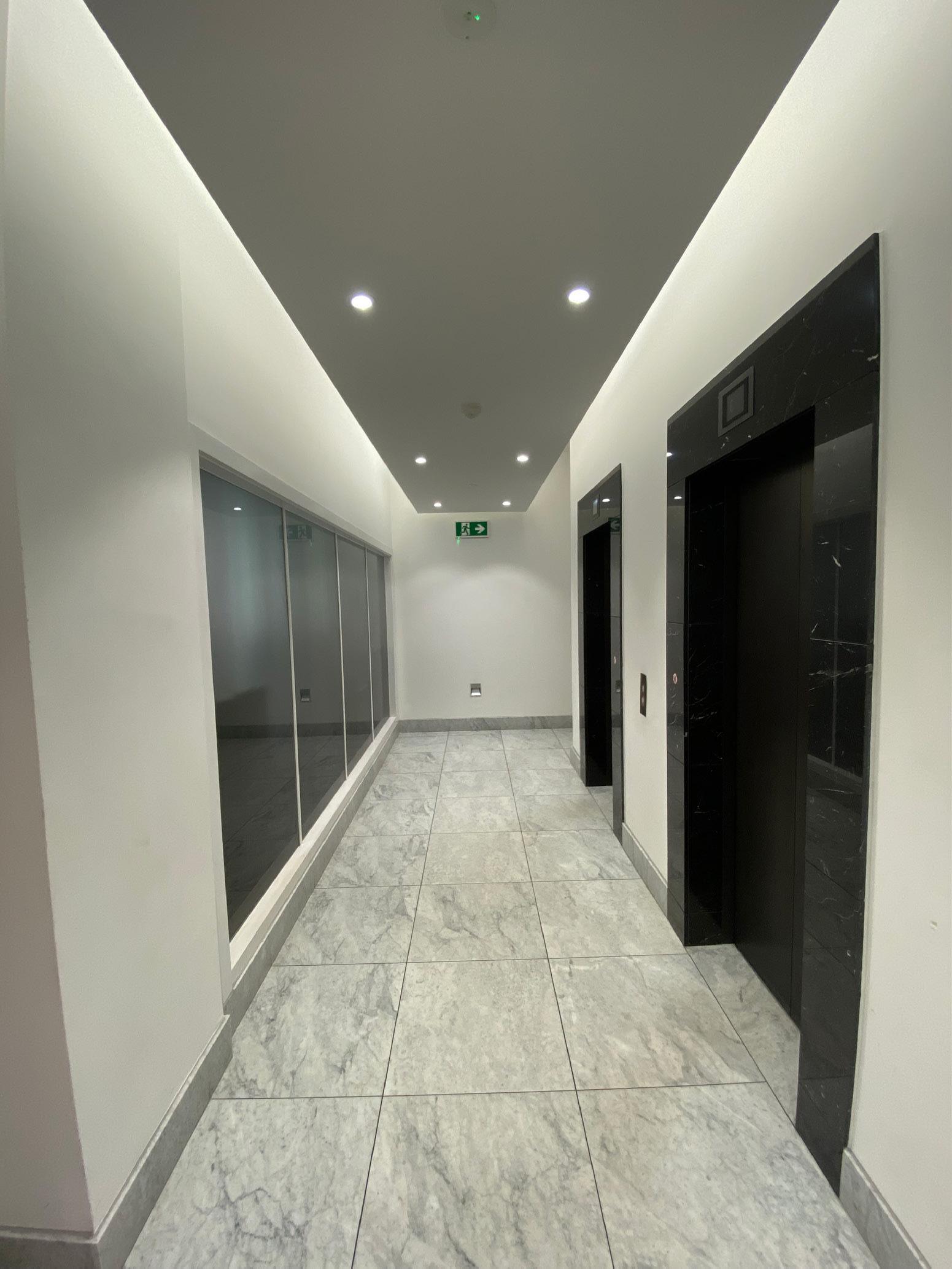


The existing suspended ceiling was stripped out and the ceiling raised to improve the proportions of this corner office.
A deep timber oak lining forms the transition to the main open plan floor plate.
New glazed doors and windows allows borrowed light to enter the lift lobby.


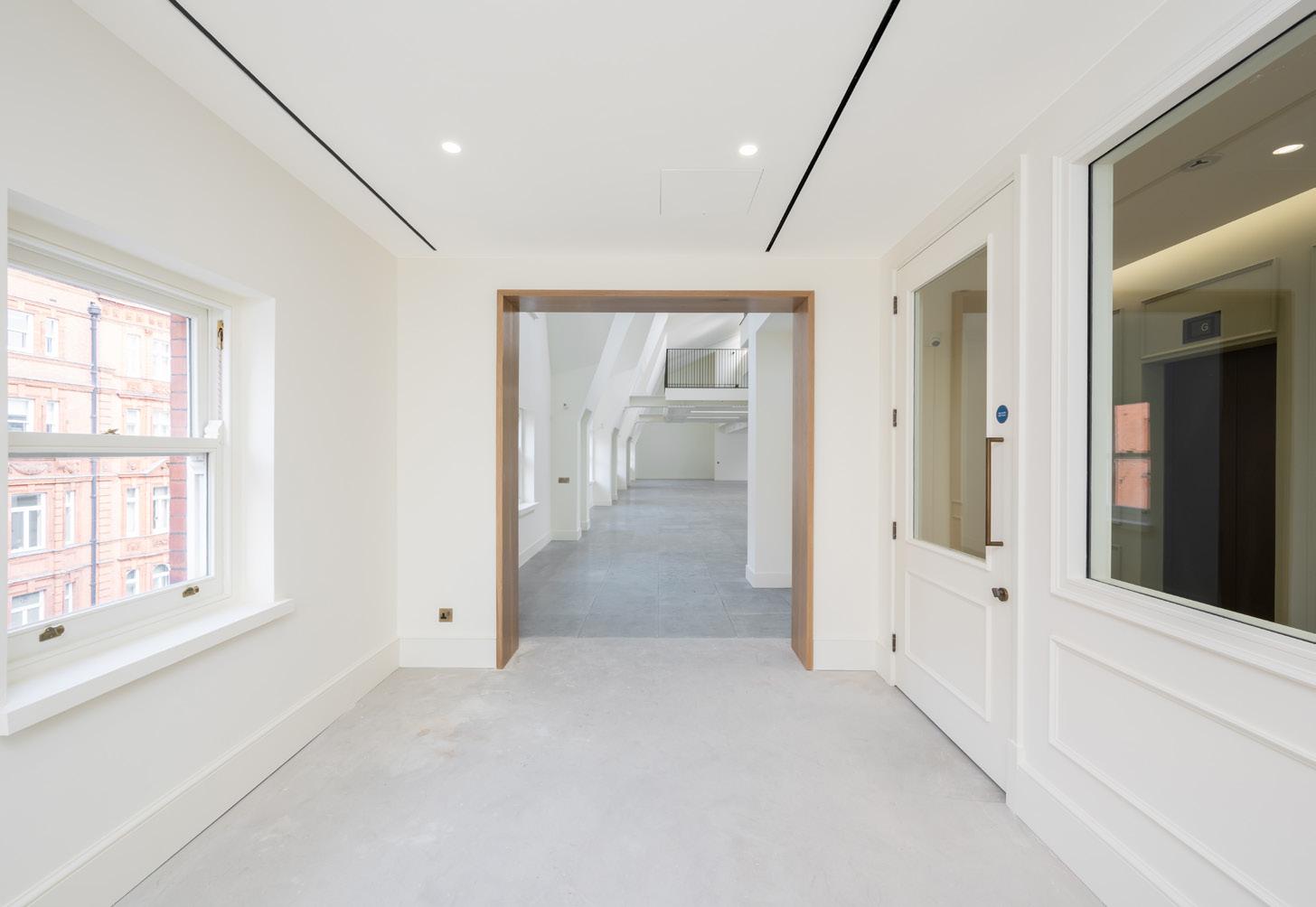
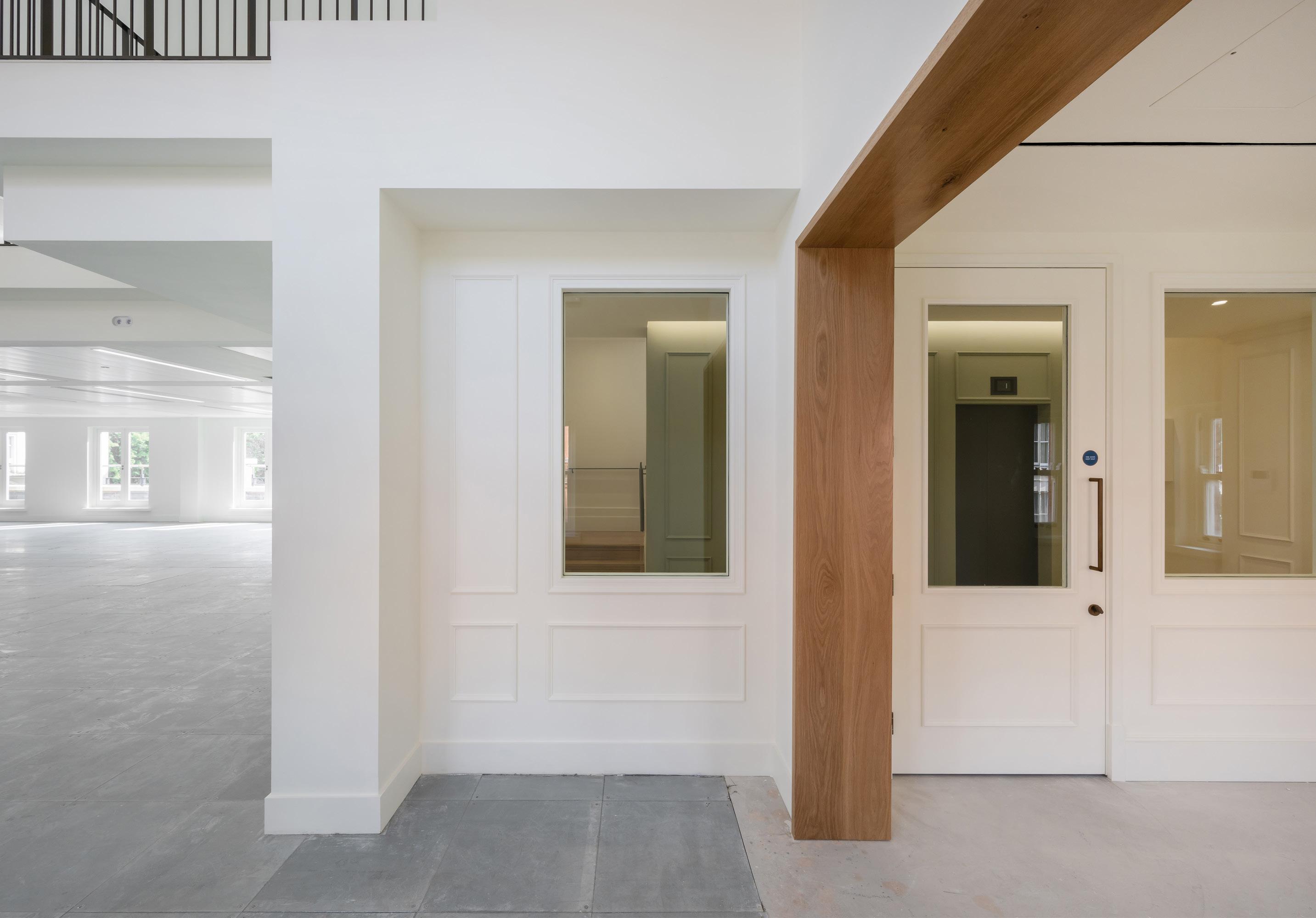
All the existing cellular offices at fourth floor were removed and a new extension added to create a clean, open floor plate.
The dated glazed balustrading was replaced with an elegant, bronze baluster.
The existing raised access floor was salvaged and left as a final finish.
Before photo (this page)


The refurbished WCs had tiling up to dado level. Bronze brassware is twinned with white sanitary fittings to create a minimal, contemporary palette of materials. Silestone creates a horizontal datum in the room defining a zone for a full width mirror on the wall behind the basin.
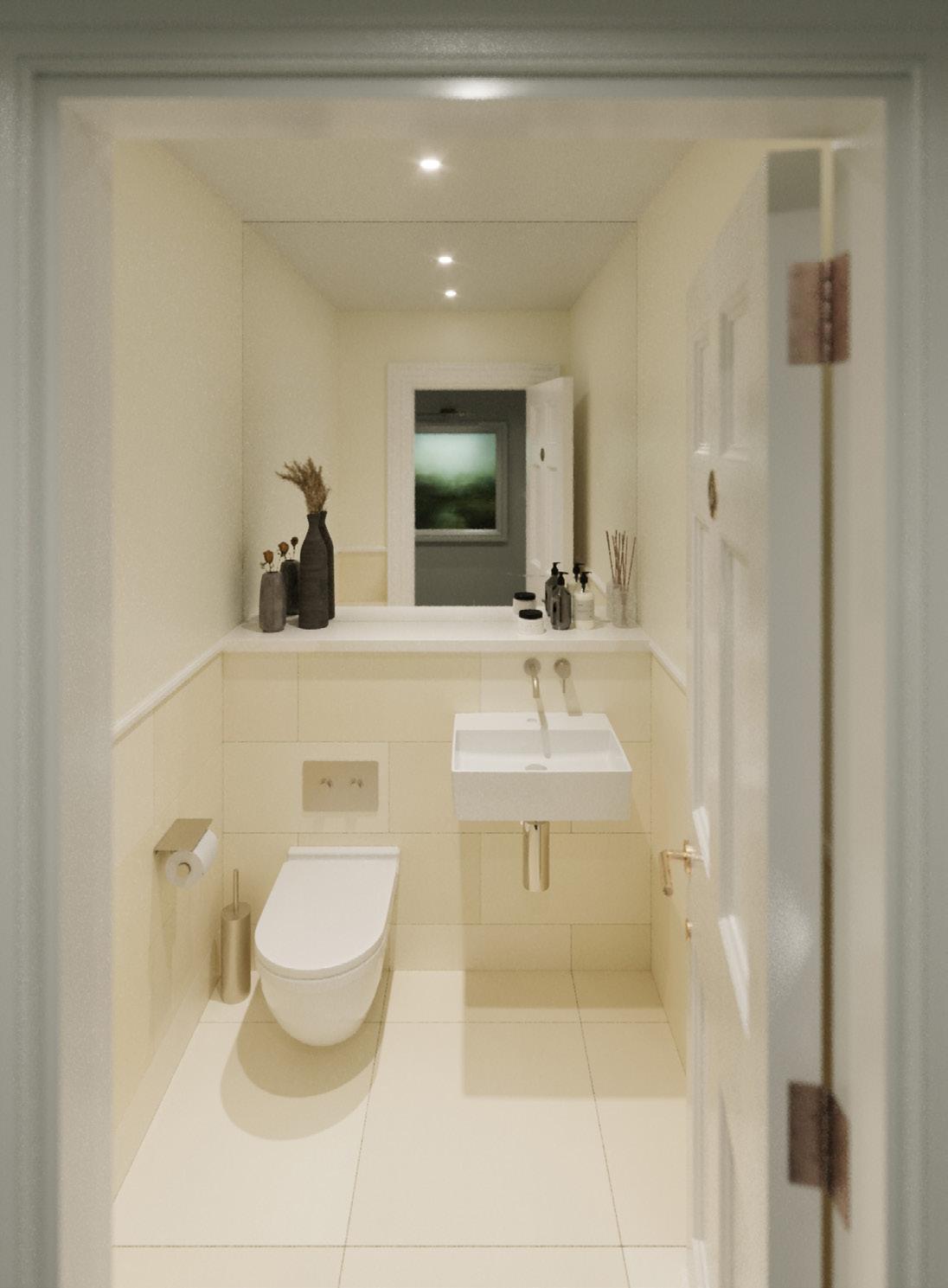
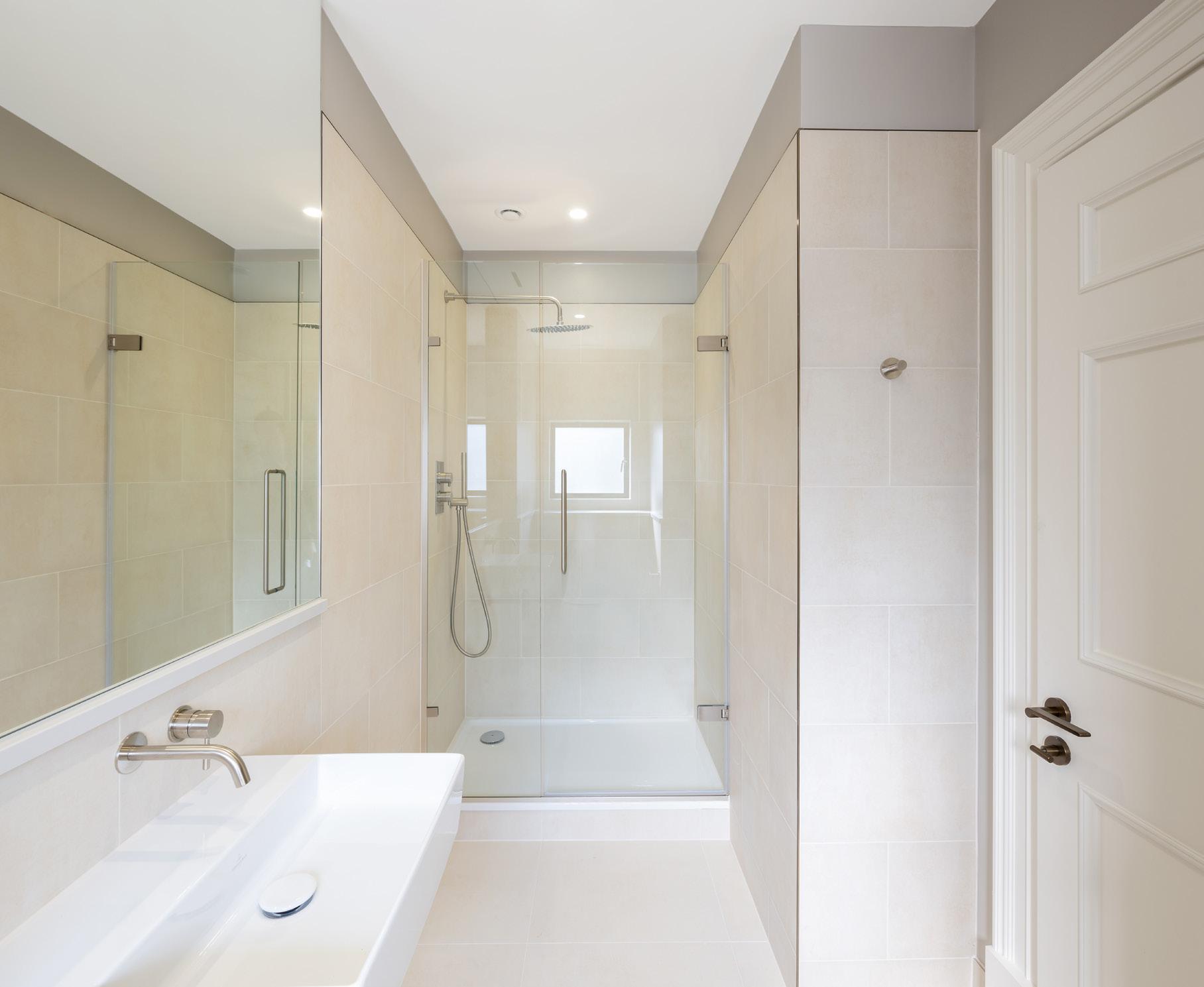
The photo below shows the sterile nature of the existing lobby. We widened it and introduced an oak floor to soften the space and make the proportions more generous.
Flush doors are replaced with more traditional six panel painted timber doors.


All cellular offices removed to create a large open plan office floorplate. Cladding was removed from the existing steel columns, which were then coated with intumescent paint and left exposed.

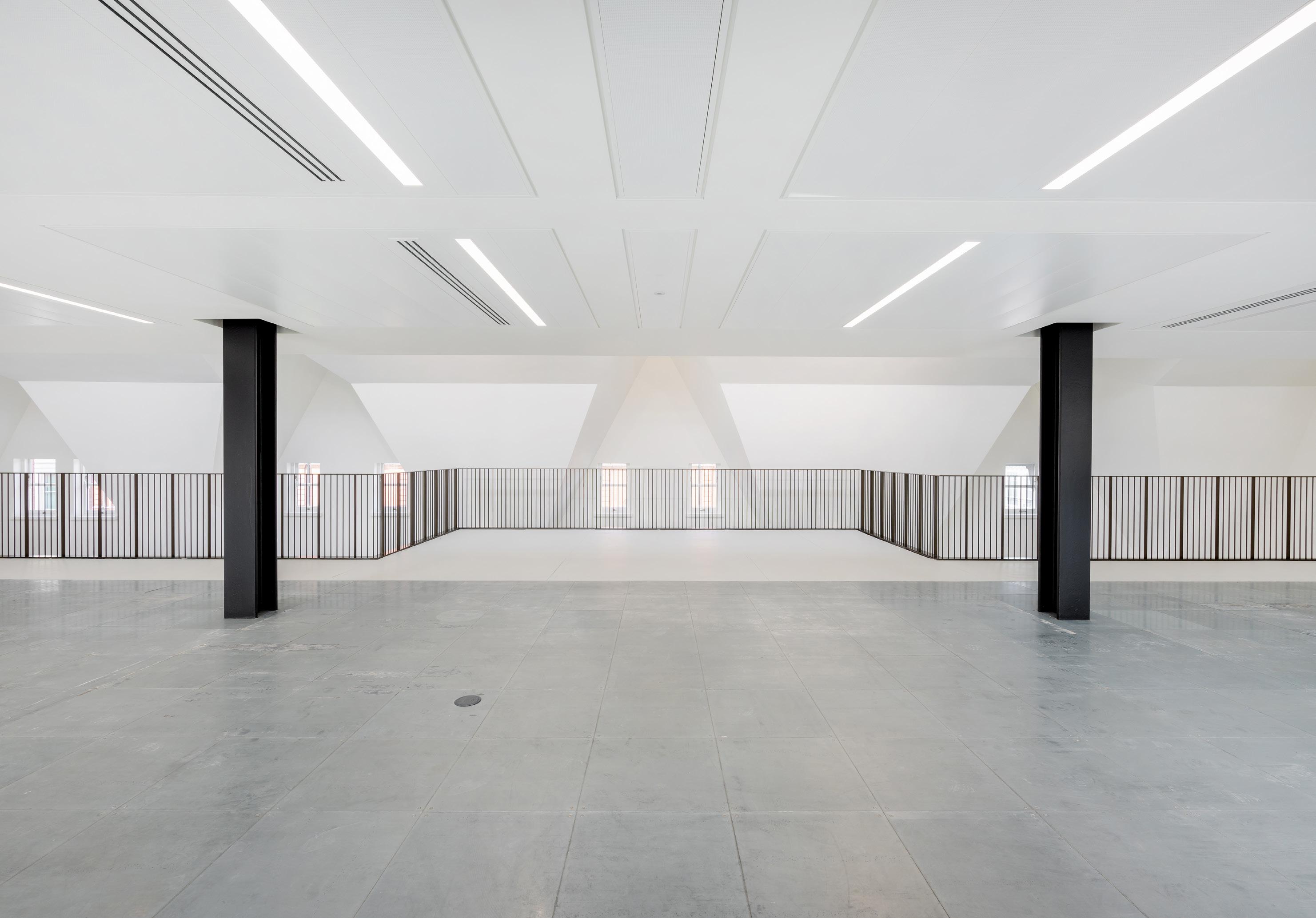
The photo below shows the space prior to refurbishment.

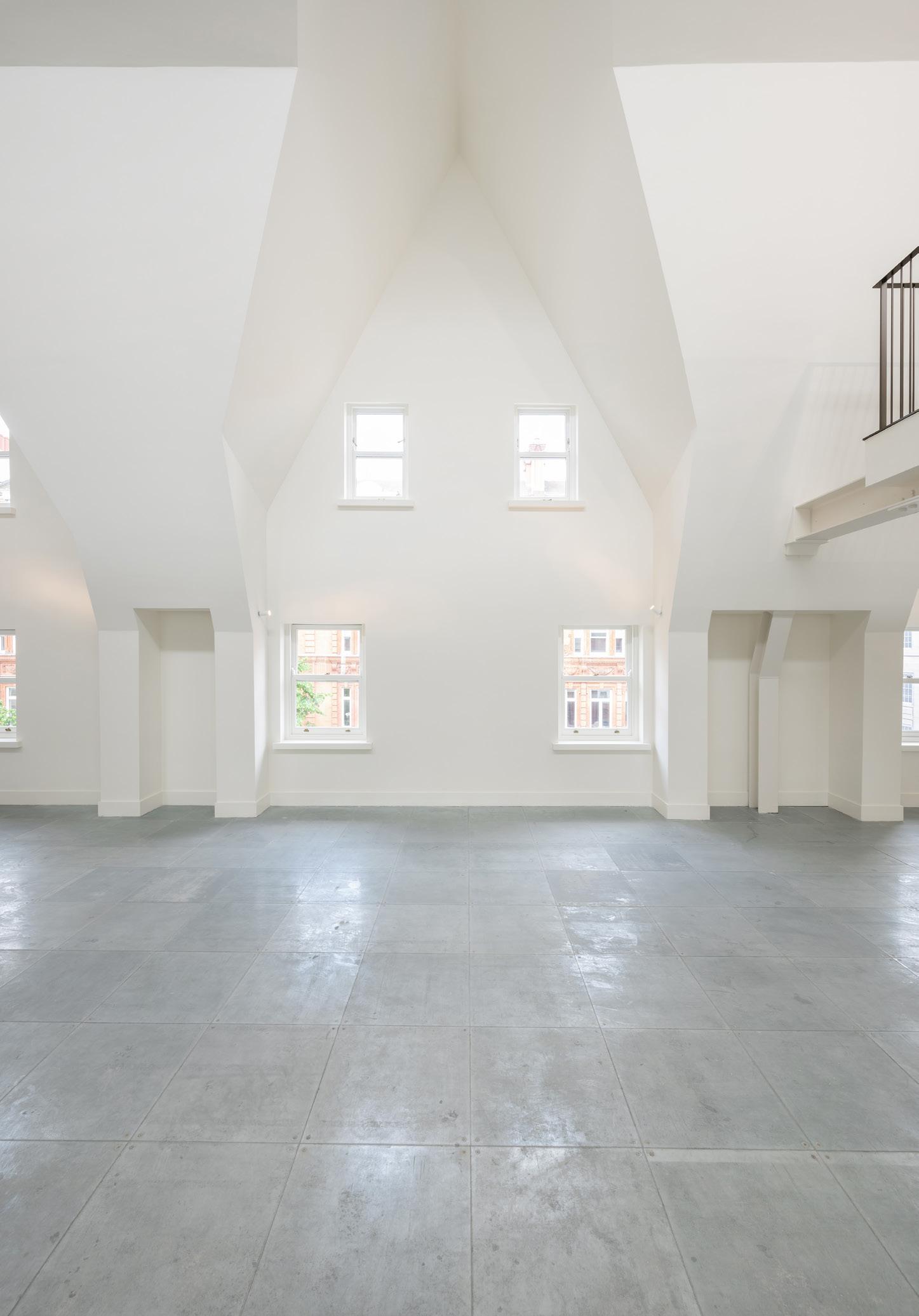
The photo below shows the existing hard finishes and lighting in the main stairwell. Contemporary, bronze balustrading helps modernise the stairwell together with softer lighting and timber treads & risers.

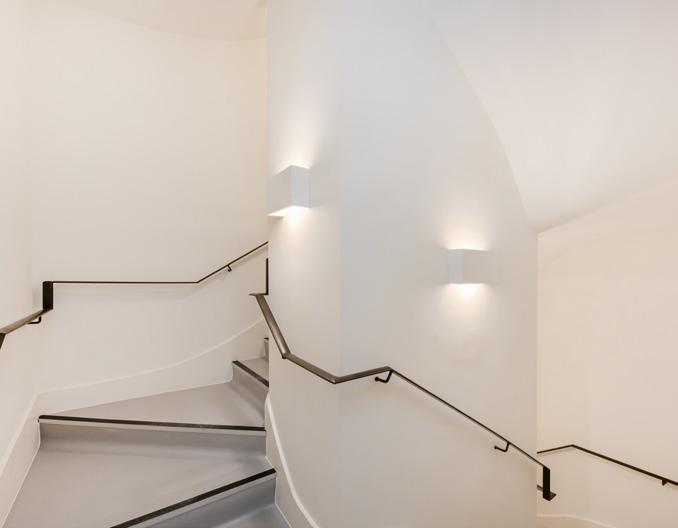


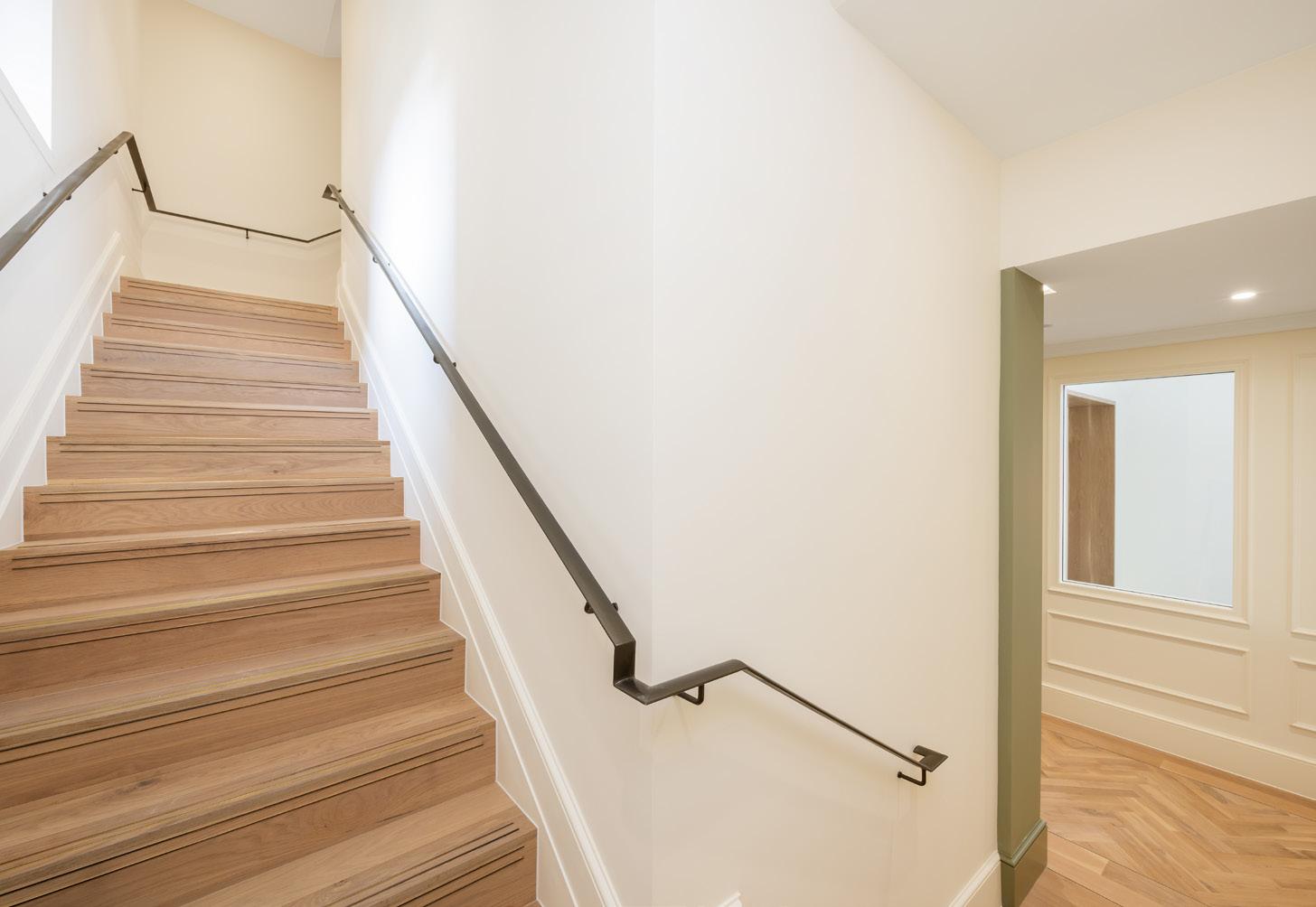
The photo below shows the space during refurbishment. All services were replaced, the carpet was taken up and the existing raised access floor was salvaged and left as a final finish. New suspended ceiling throughout integrating lighting and ventilation. The cladding was removed from the structural columns, which were then coated with intumescent paint and left exposed.

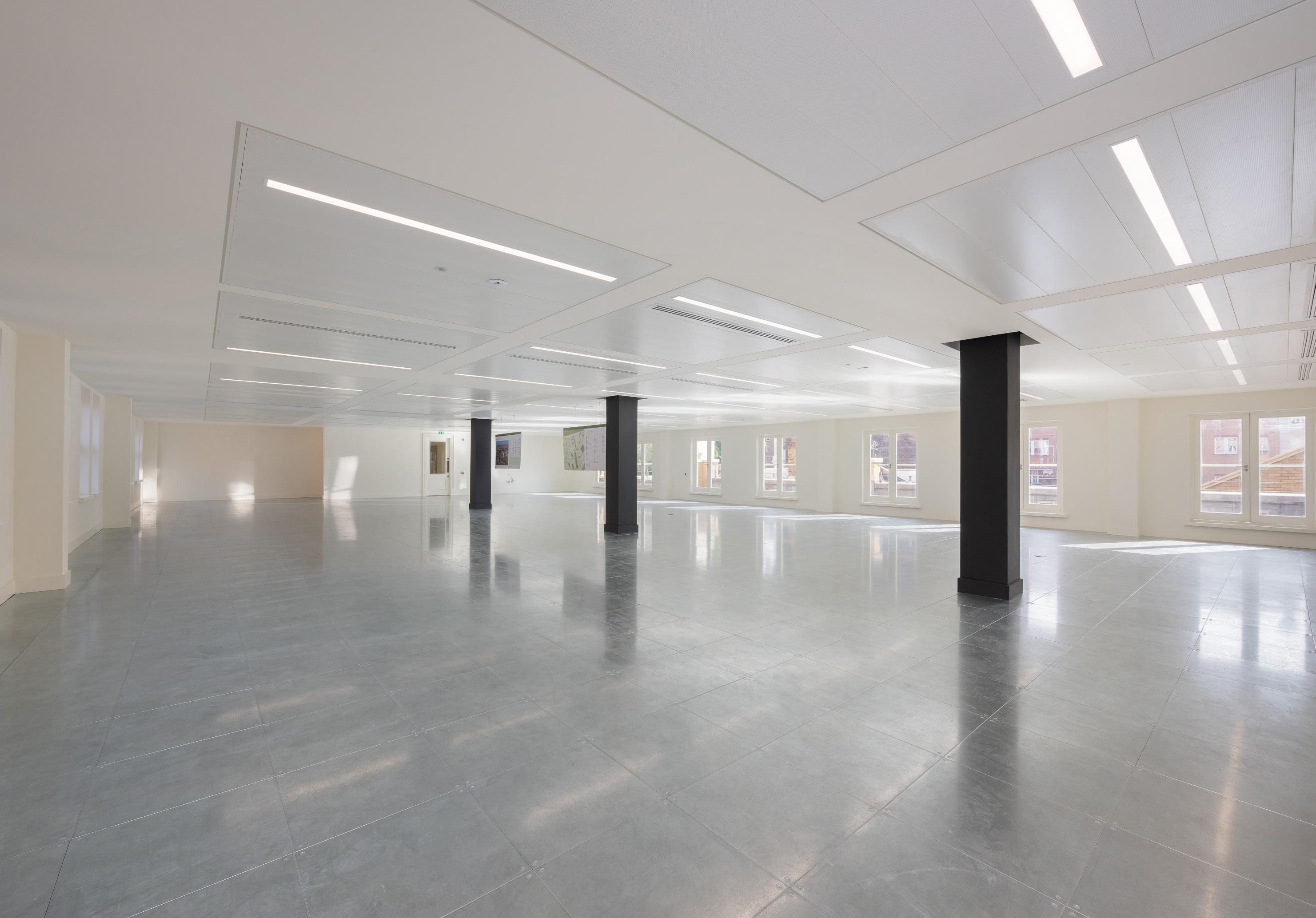
Bronze metal balustrading produced by Rual Ltd. provides its own rhythm and appears more or less open as you move through the space.

Recessed soffit detail designed to head of column.
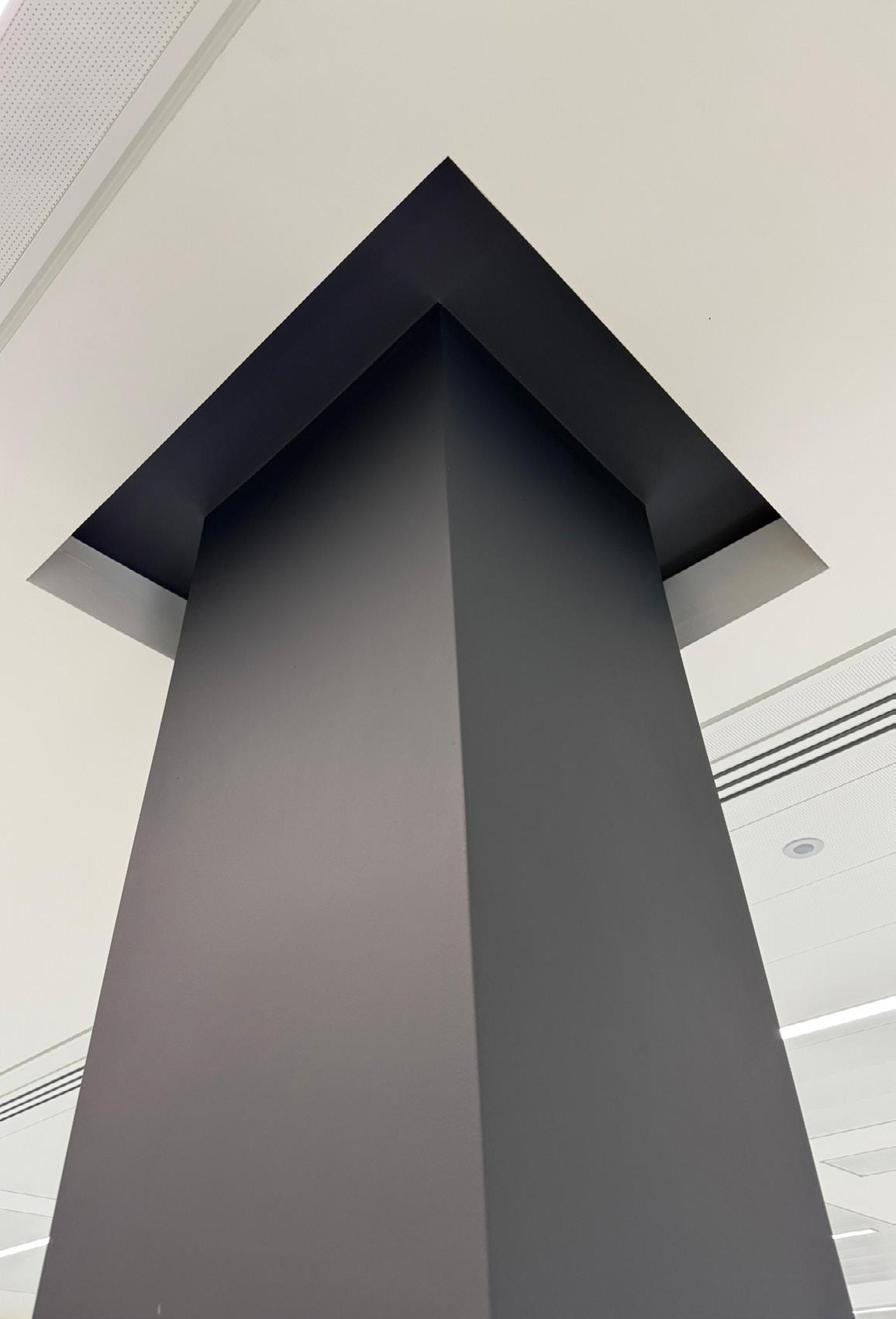

Painted timber panelling added to the lift frontages to create a more traditional feel. Concealed lighting washes the front of the lifts.

Decorative, bronze balustrading to first floor landing looking down into the lobby

Visualisation of ground floor entrance lobby, produced at RIBA Stage 3

Offices under construction.

Cool black and white palette of finsihed space.
The image on the right is a visualisation we prepared of these two floor plates.
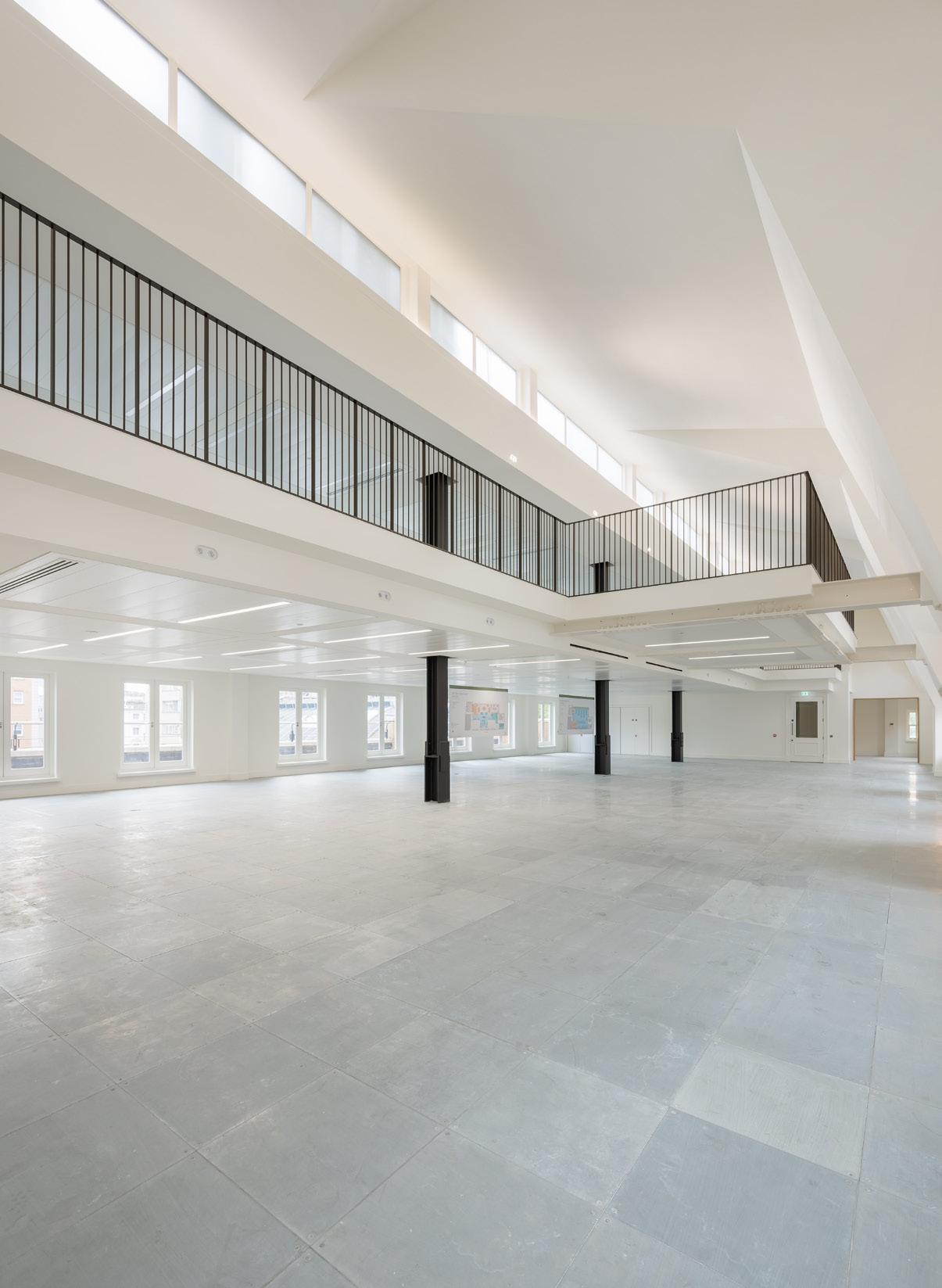

Offices under construction below. New services and lighting throughout. The existing raised access floor was salvaged for re-use. The existing balustrading was retained as temporary safety balustrading during the works.

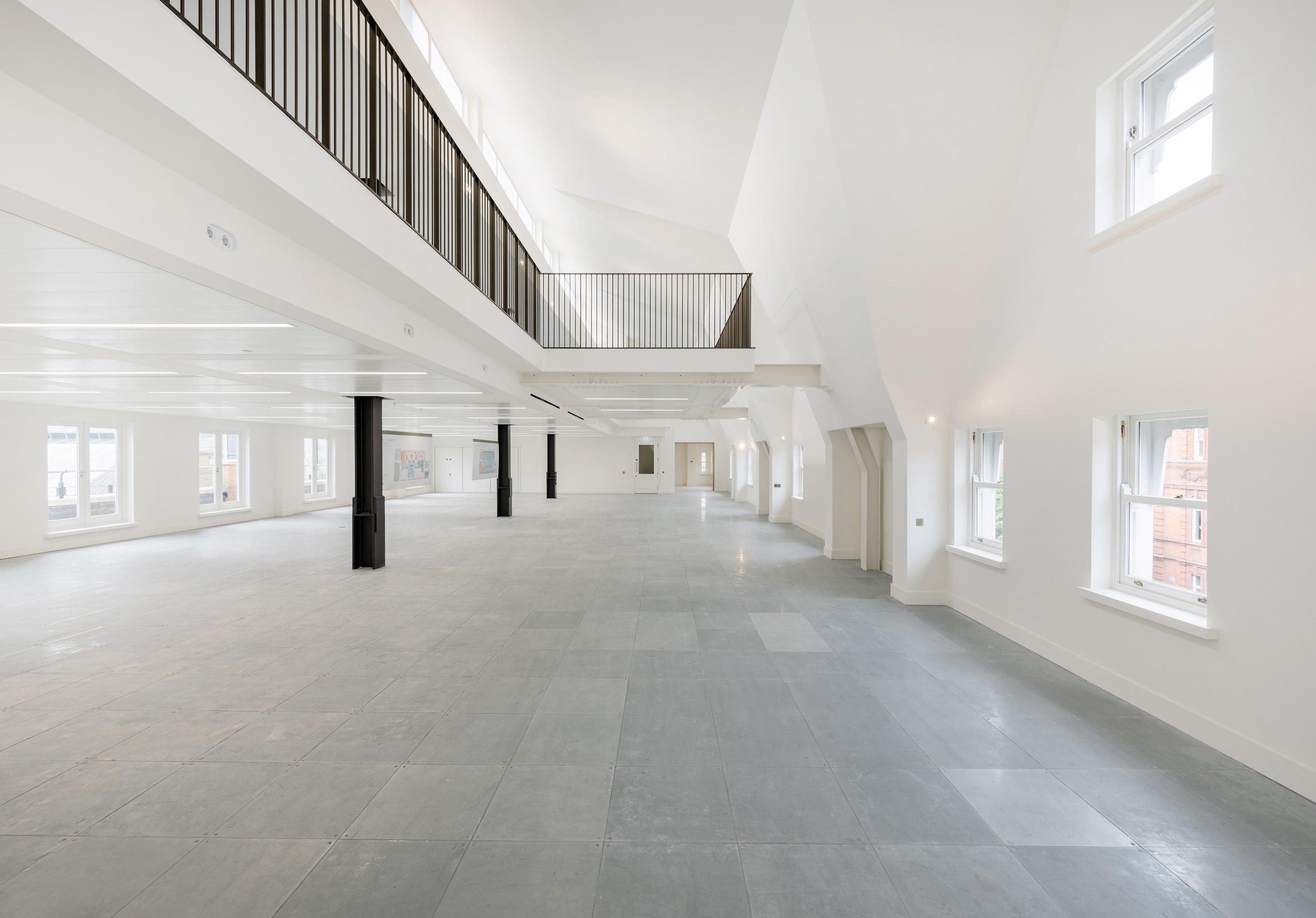
The photo below show the third floor offices under construction.




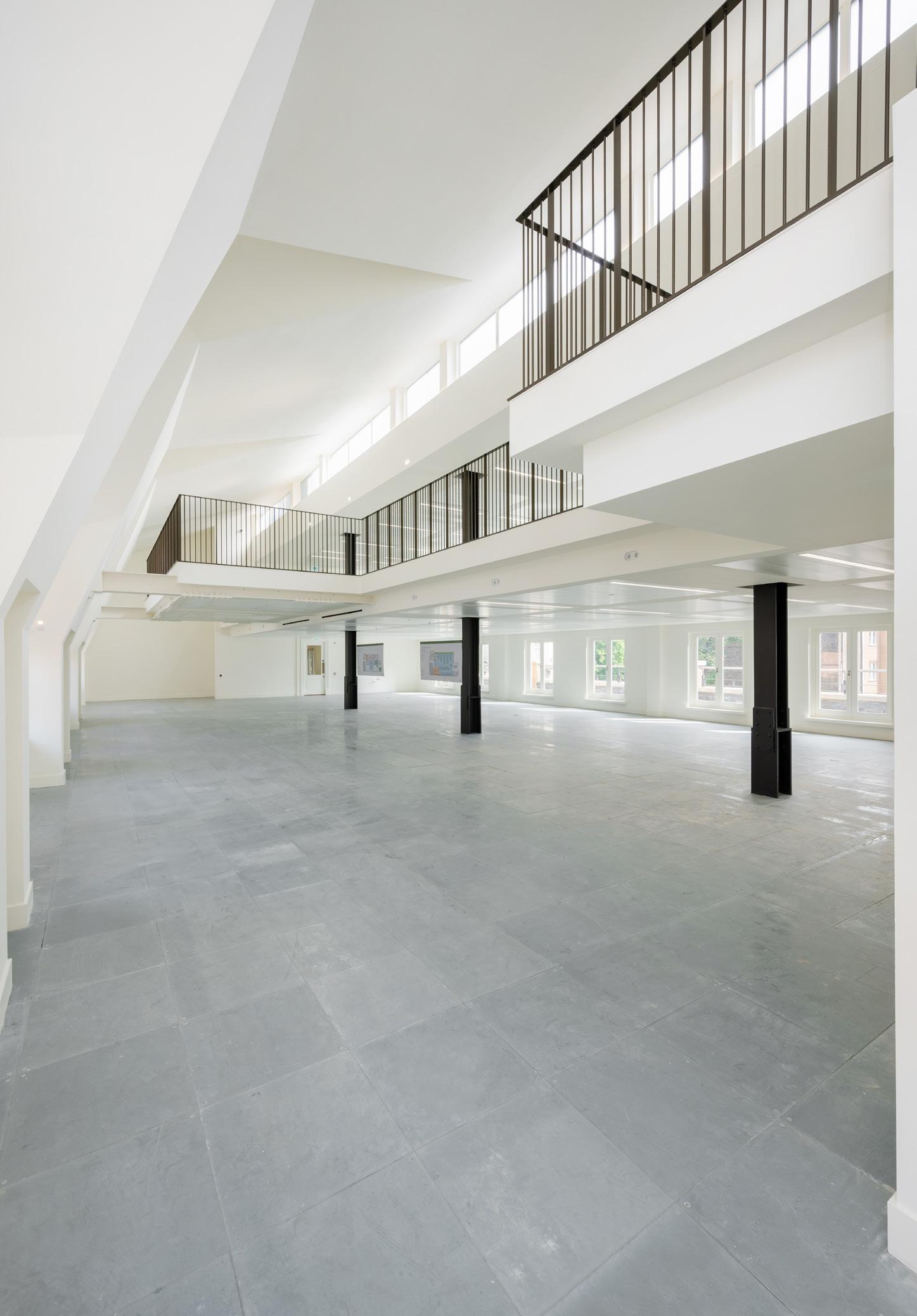
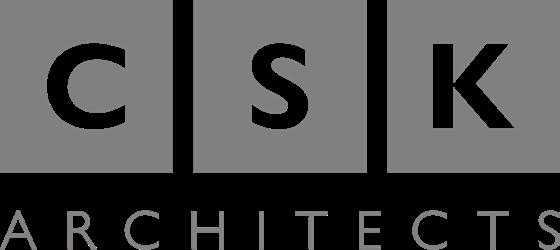
93A High Street, Eton, Berkshire, SL4 6AF
Tel: +44 (0) 1753 840519
Email: info@cskarchitects.co.uk