
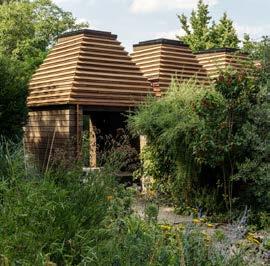













▪ Our Approach to your Brief
▪ Material Selection
▪ CSK Interiors
▪ CSK Reclaim - Bespoke interior design service
▪ CSK Landscape - Bespoke landscape design service
▪ CSK Green Belt expertise
▪ CSK Listed Building expertise
▪ CSK Whole-life sustainability - 'Form Follows Lifecycle'
▪ Country House Wargrave ▪ Trinity Place ▪ Phoenix House ▪ Cork House ▪ Old San Juan ▪ Rode Cottage
▪ 9 Park Street
▪ 66 Brick Lane
▪ Youlbury House
▪ Applestore
▪ Waltham Place Farm
Designing a house for someone involves close collaboration and shared vision. We seek to tell a story through our designs. Each individual is unique, each place is unique and the particular moment our clients choose to embark on a project marks a specific moment in their lives. We weave all these threads together to create homes with a real sense of belonging. Our homes respond to sunrise and sunset, they mark the hours through the day and the changing seasons and changing needs of their inhabitants.

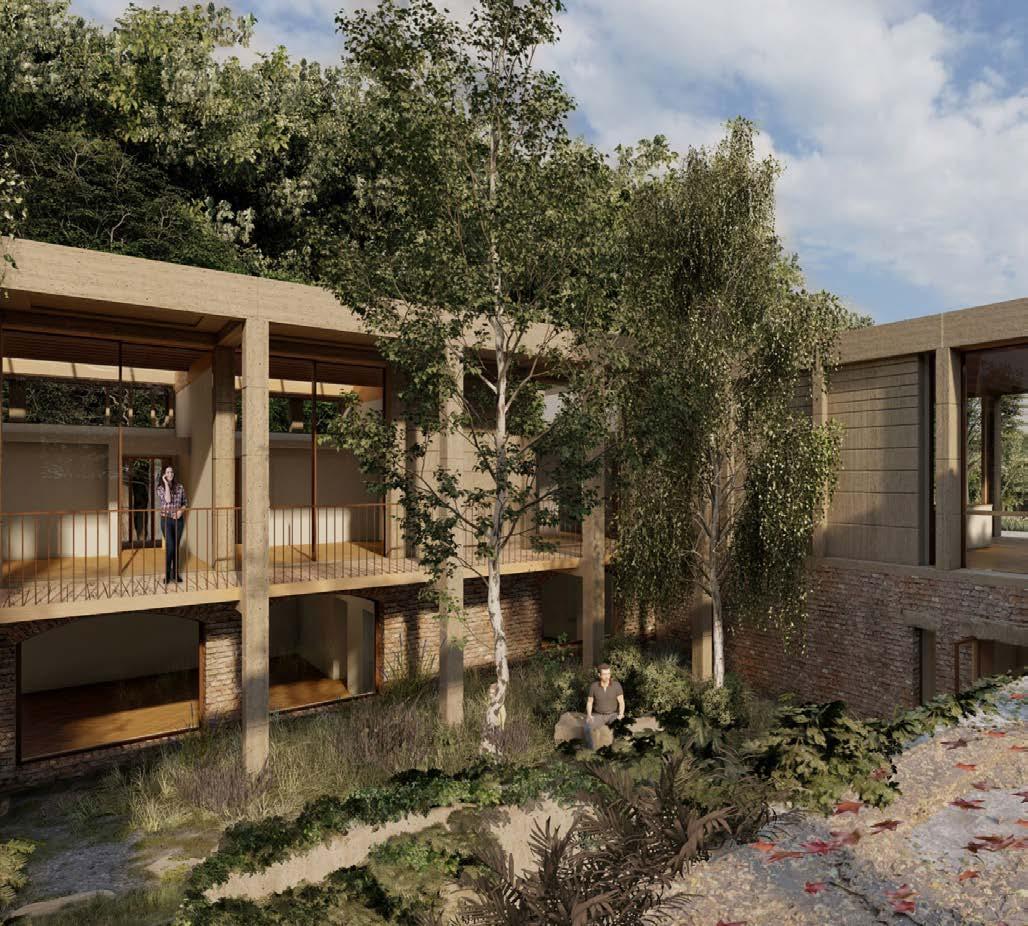

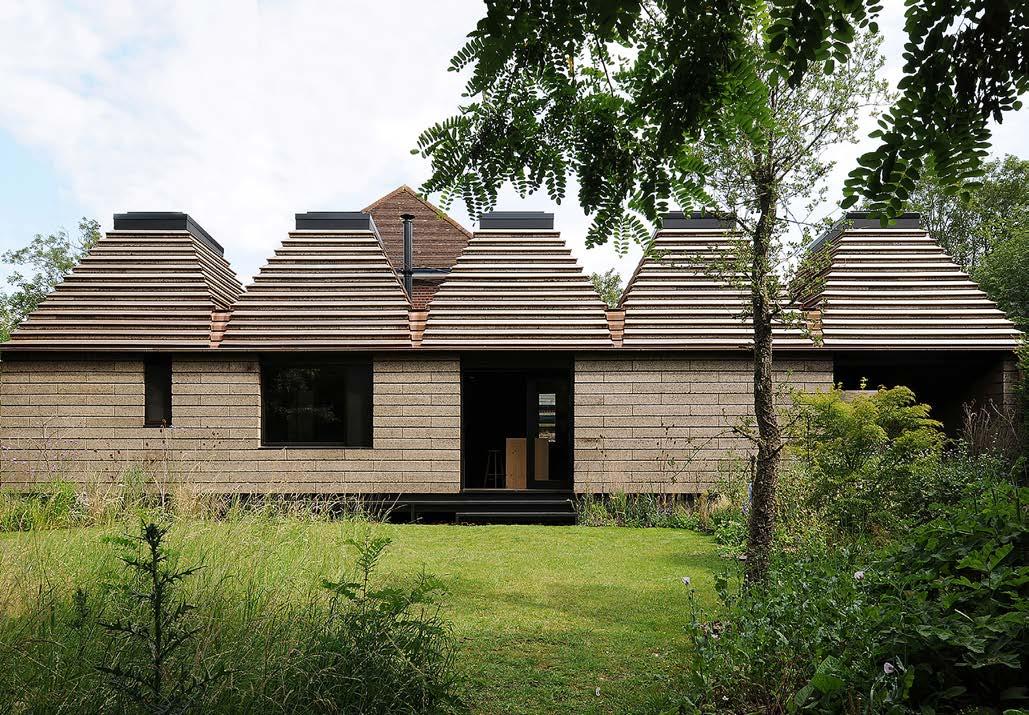
We enjoy creating spaces which celebrate the family rituals of eating together, cooking together, washing, talking . . .
A great home should nurture relationships, embrace the weather and celebrate the materials from which it is made. We seek to forge close relationships with our clients to help them realise the potential of their brief and site, and create homes full of delight.
External materials are what help tie a building to place. They help to embed the house in the immediate rural or urban setting and create a feeling of belonging. Materials are specified for:
Beauty - their ability to age gracefully
Carbon - We try and specify low embodied carbon materials, designed for disassembly.
We work with main contractors who employ specialist craftsmen with expert knowledge in the specific characteristics of natural stone, brick, cork, hemp & timber.
We aim to keep materials pure avoiding glues and mortars and preferring dry assemblies to allow materials to be recovered at the end of their life to enable them to enter another building life cycle.
We are interested in natural plant based materials that are breathable, materials which help to create and maintain good indoor air quality. Also materials such as natural stone with lime based mortars which have low embodied carbon.
We are interested in materials which belong to place and illustrate the passage of time through maybe a patina or the way the material has weathered.

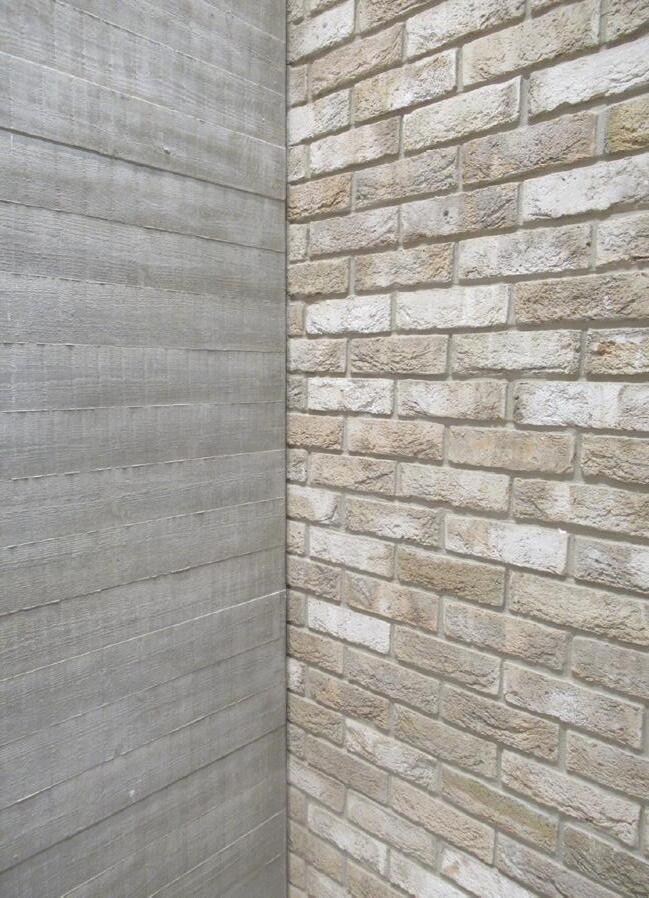
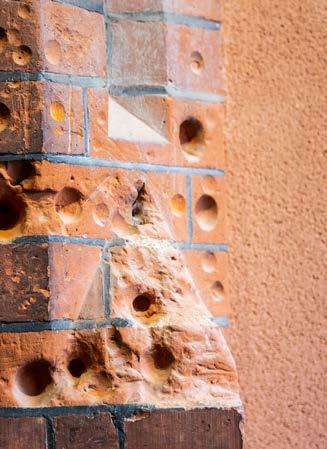
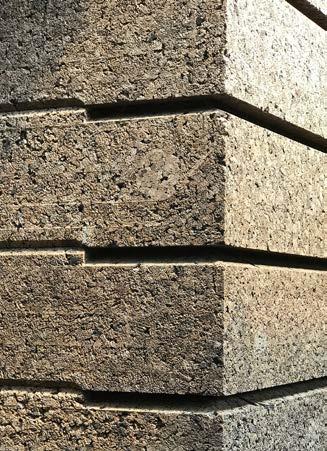


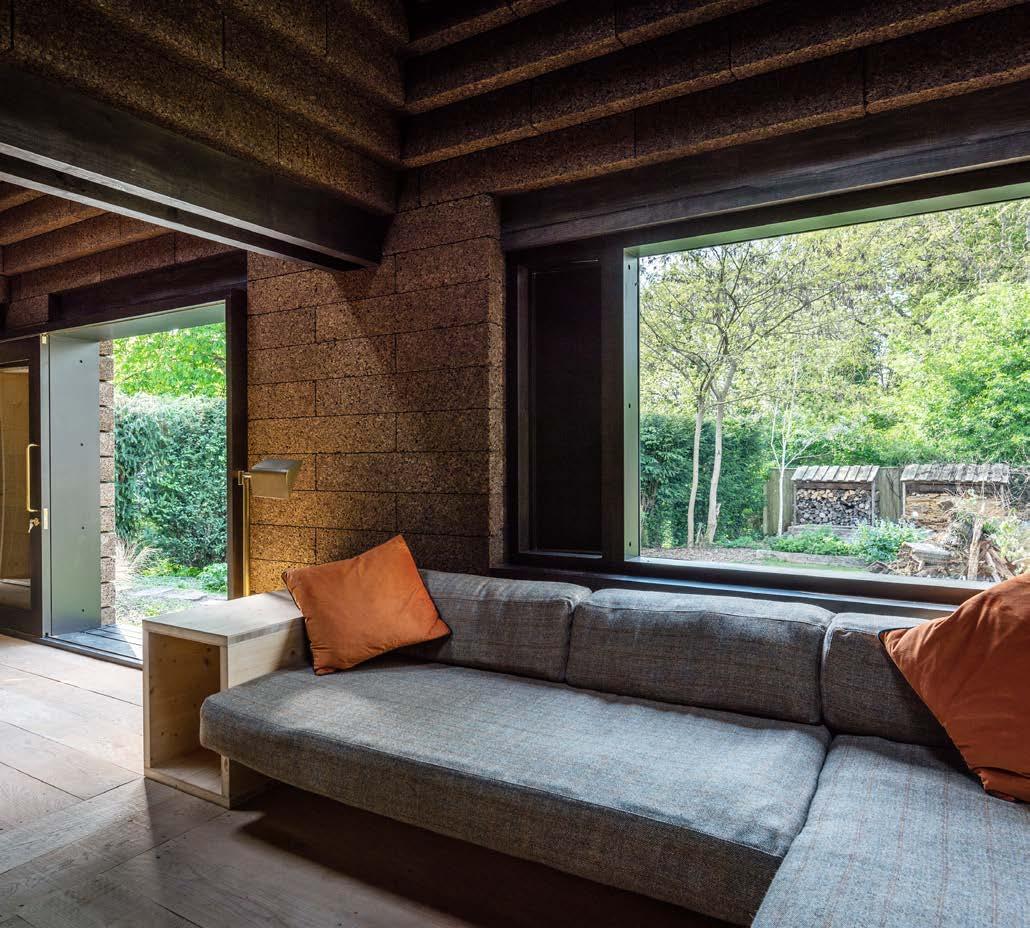
Our interiors have the power and potential to be catalysts for well-being. They appeal to all the senses.
"Imagine being inside a space protected by walls that are warm and gentle to the touch. Walls that are solid from inside to outside and even smell good. Walls built by you from a single natural material. A material that grows on trees and is harvested by hand. Harvested every nine years leaving the tree standing and the forest undisturbed. A forest that supports a wide range of plants and animals, including the endangered Iberian lynx."
You are in Cork House.
By embracing the elements, blurring the boundaries between inside and outside our interiors mark the hours of the day and the ebb and flow of the seasons and become a frame for life.



We enjoy designing interiors that can effortlessly accommodate the 'stuff' in our lives.
If the base structure of the room is legible enough the added layer of "belongings" tends to enhance the space rather than detract from it.
Using traditional materials and craft techniques in unexpected ways is a hallmark of our practice.




CSK RECLAIM has evolved from the practice’s ongoing interest in the building life cycle, and the way in which buildings are part of a broader flow of material resources that are made and unmade over time. Reuse is the crucial link that connects one building life cycle to another. Understanding buildings as material resource systems is key. What can be retained and restored, what can be reused within the site and what can be reclaimed for use on other projects? We support clients with an ambition to create individual bespoke spaces through the imaginative re-use of existing resources. We believe the conversation around ‘sustainability’ must be inseparable from architectural character, and that it is vital to find joy in the reclaim aesthetic.

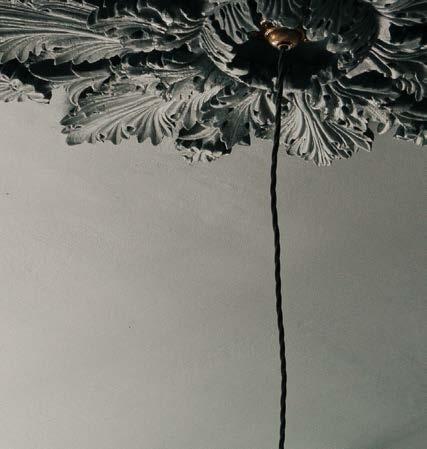
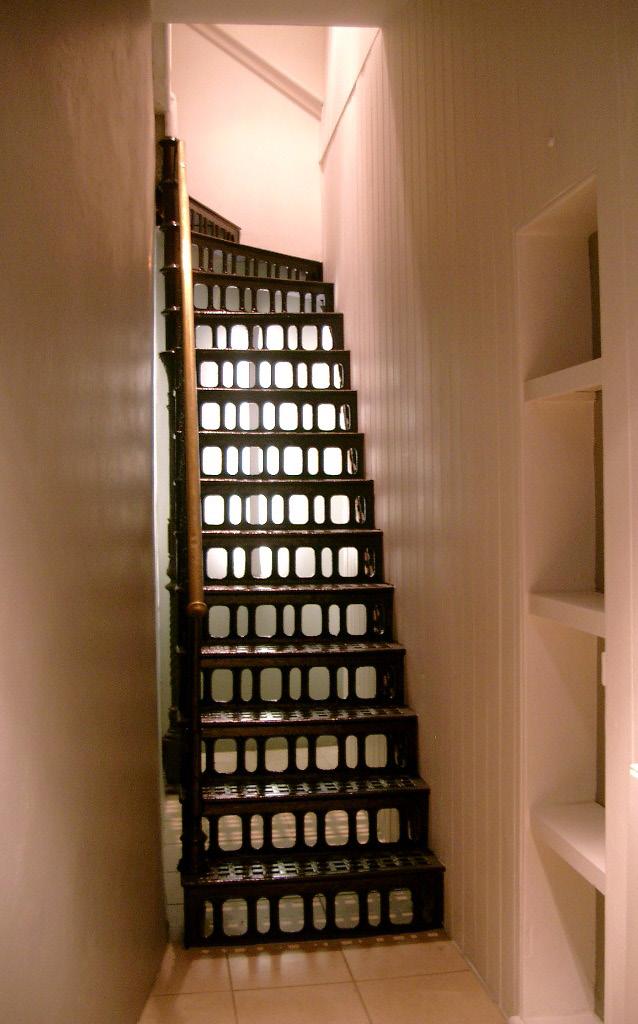

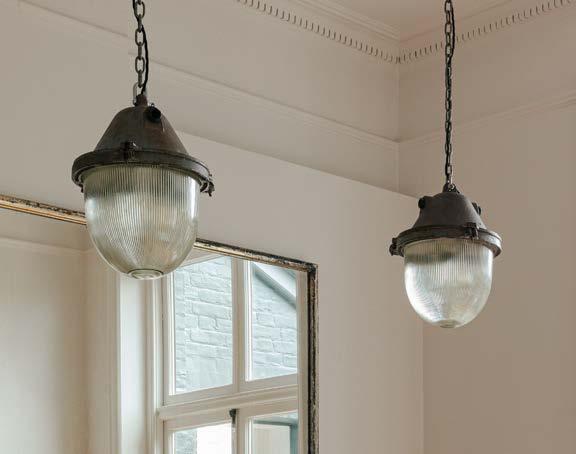
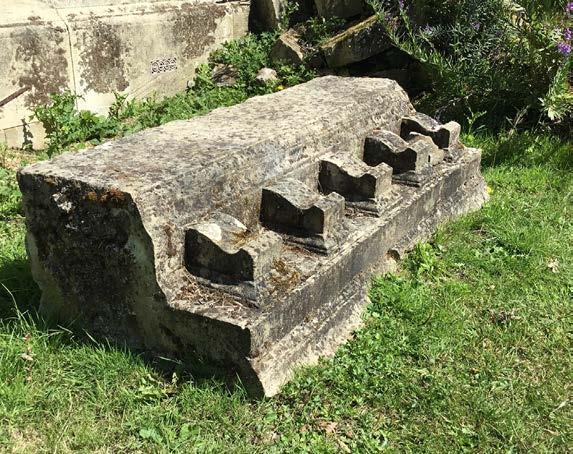

As a practice we are interested in conceiving of the home from the outset as part of its wider landscape setting. We also collaborate closely with an award-wining landscape design practice to ensure that our work sits well within its context and as a whole, enhances and increases biodiversity in its surroundings.



In 2024, we collaborated with Sophie Parmenter Studio in the design of a large show garden on main avenue for the RHS Chelsea Flower Show. The garden was sponsored by Project Giving Back and was for the National Autistic Society. It was awarded a silver gilt medal.
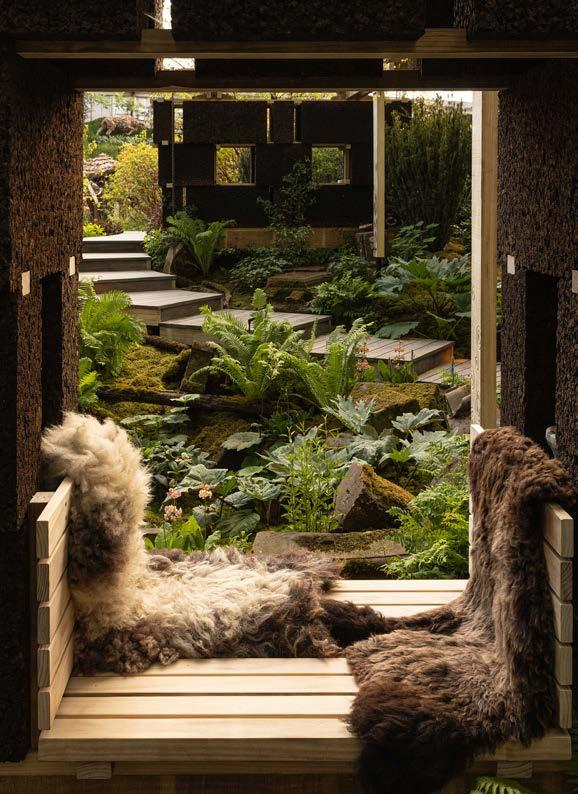

Expertise in gaining planning consent in Areas of Outstanding Natural Beauty (ANOB) and in the Green Belt.
We have recent experience of gaining unanimous support at committee for one off homes in the Green Belt under 'very special circumstances'. These schemes have gained consent through the twin approach of exceptional design and being environmental exemplars.
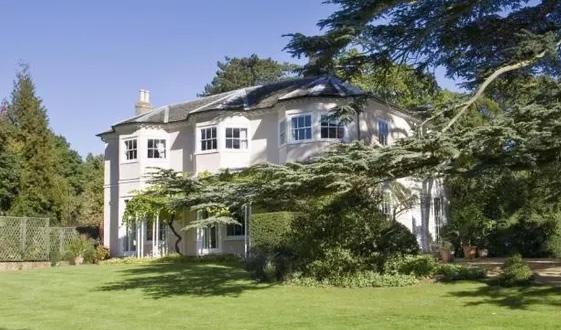


We have expertise in:
▪the retrofitting of historic fabric
▪ working with Georgian, Victorian, Edwardian and Queen Anne Houses
▪ facade retention
▪ Grade l, Grade ll* and Grade ll listed buildings
▪ gaining consent for contemporary additions to historic fabric
▪ restoration of historic fabric using traditional craft techniques
We achieved a ‘Gold Award’ for best interior fit out of a Grade l listed building at the Mall Galleries.

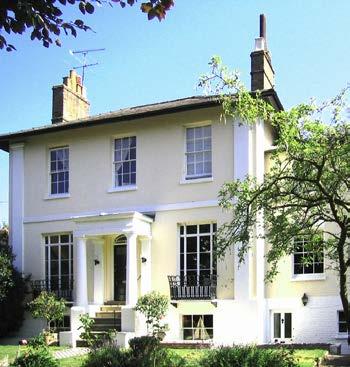







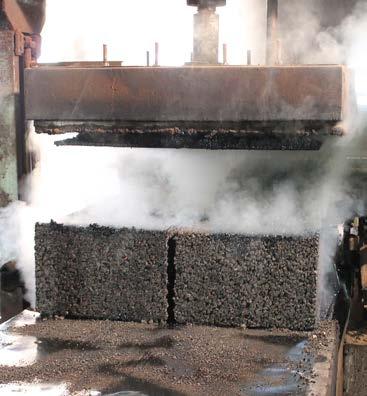
Lifecycle analysis - in the research and development of cork house we developed a whole-life approach to environmental sustainability which we have called 'Form Follows Lifecycle.'
This approach examines every phase of the lifecycle looking at where materials come from, how they are harvested or mined, how they are machined and then assembled to their in-use phase and finally at end of life - what happens to these materials? This new approach to whole-life environmental sustainability looks at the creation of an architectural artefact as a time based process.

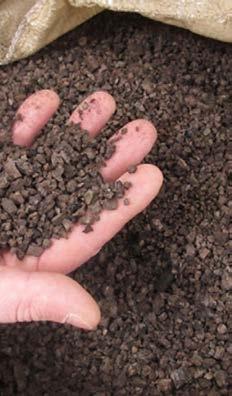
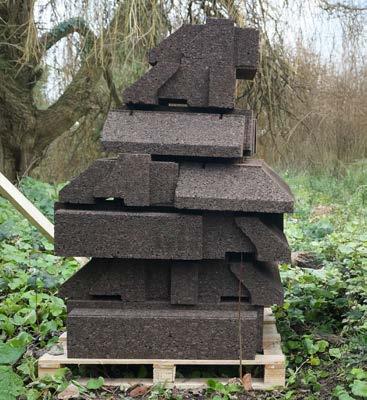

FABRICATION

ASSEMBLY

DISASSEMBLY
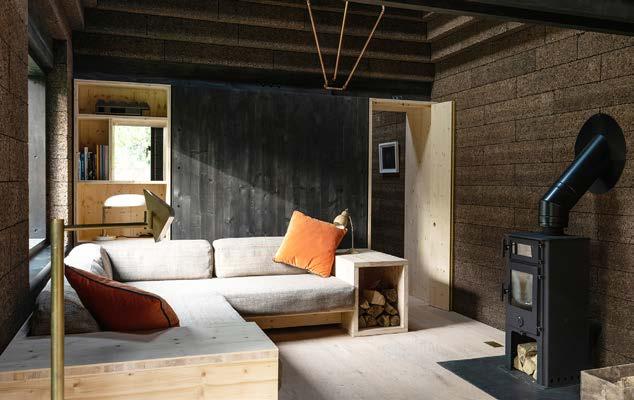
INHABITATION

WITH NEW BUILD REAR EXTENSION
Green retrofit and extension of grade ll listed riverside property near Henley-on-Thames set within 8 acres of mature gardens.
This country house in Wargrave has its origins in the early 16th century (potentially earlier) whereby it functioned as the original medieval manor for Wargrave. At this time it was a much smaller building with what is now the reception hall being the main front, jettied to the north, east and south with a two storey cross wing to the rear. The surviving timber framing for this earliest part of the building can be seen internally. The manor was comprehensively redeveloped in the C18th, C19th and early C20th in the Tudor halftimbered style. Architecturally, the building is a palimpsest of phases of development and later alteration.
The refurbishment includes a contemporary rear extension housing a new kitchen and master bedroom suite above. The overall form of the rear extension is intended to continue the gable language. It offers a clearly contemporary addition that is respectful to the host structure and responsive to the surrounding context.
The extension uses the existing palette of materials to make real connections with the main house but are detailed with a contemporary sensibility. An example of this would be the way the roof tile folds down to become tiled wall hanging with a concealed gutter.
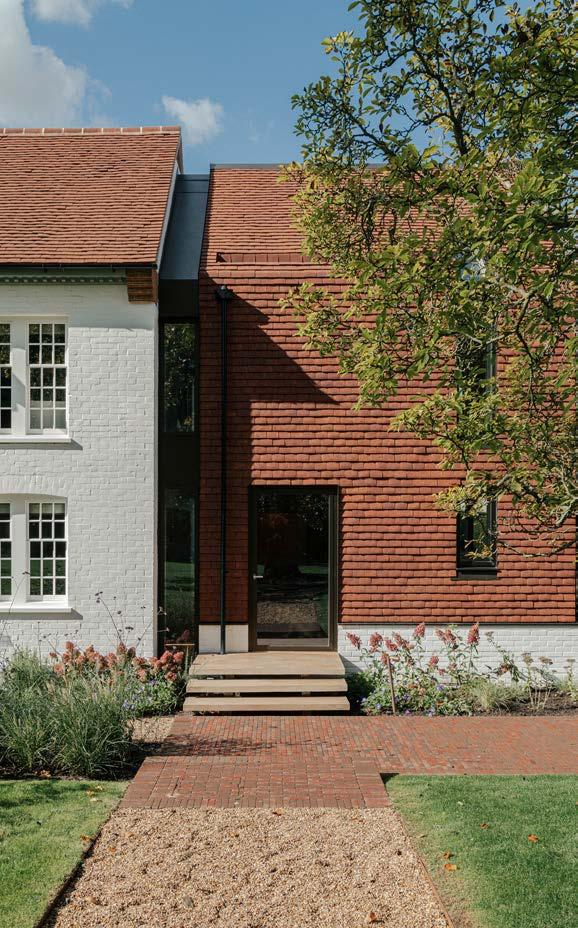


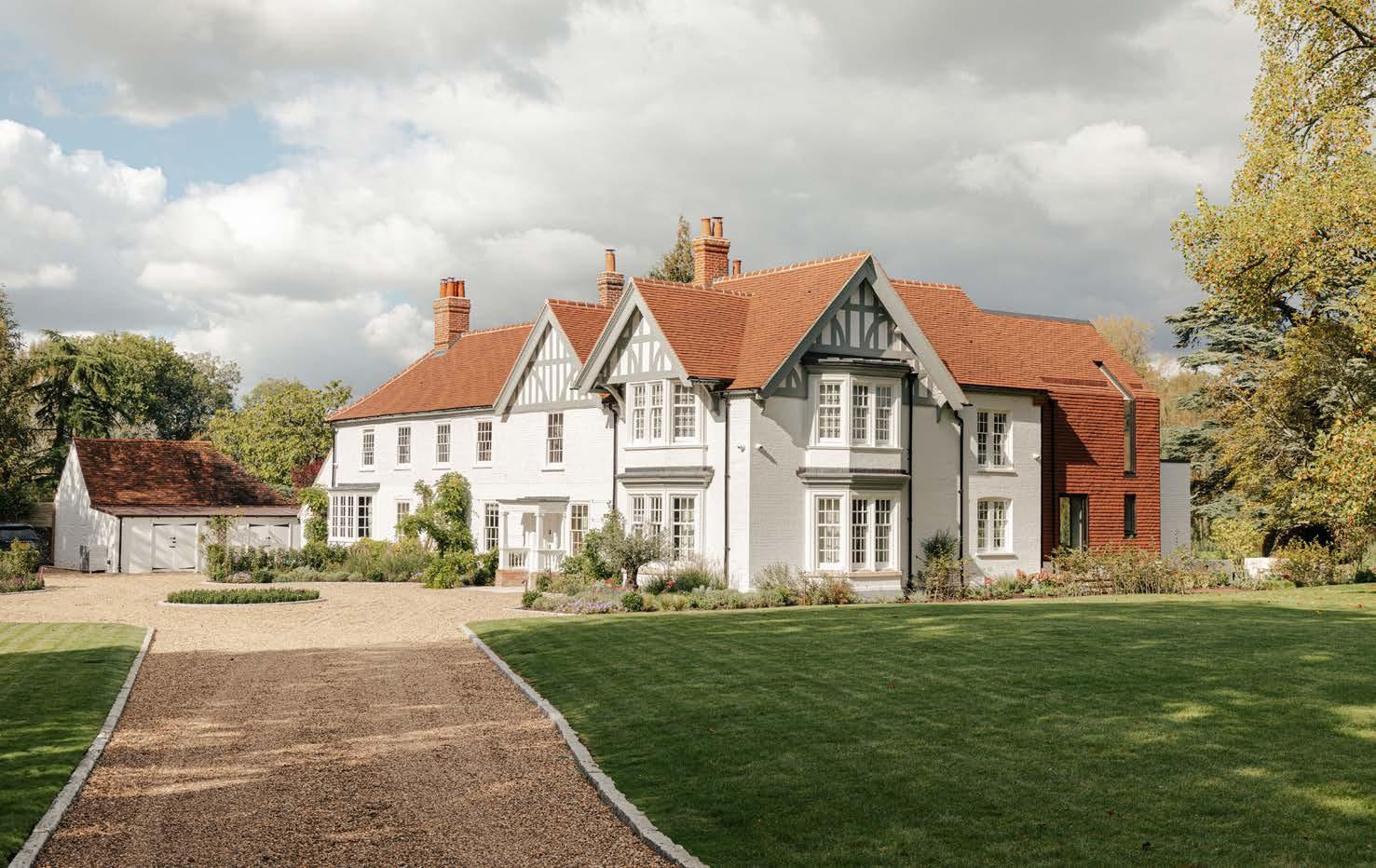
The existing roof covering was found to be in a very poor state and with an uninsulated structure leading to a degradation of the building fabric as a whole. Therefore, the whole roof was overhauled, rotten timbers had to be replaced and the chimney required stabilising. The entire roof was insulated to reduce operational carbon. Clay tiles were carefully salvaged for re-use.
Traditional techniques were used in the general retrofit of the historic fabric.



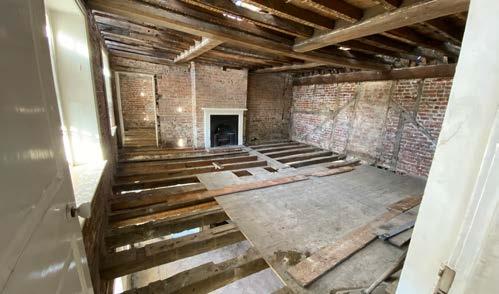
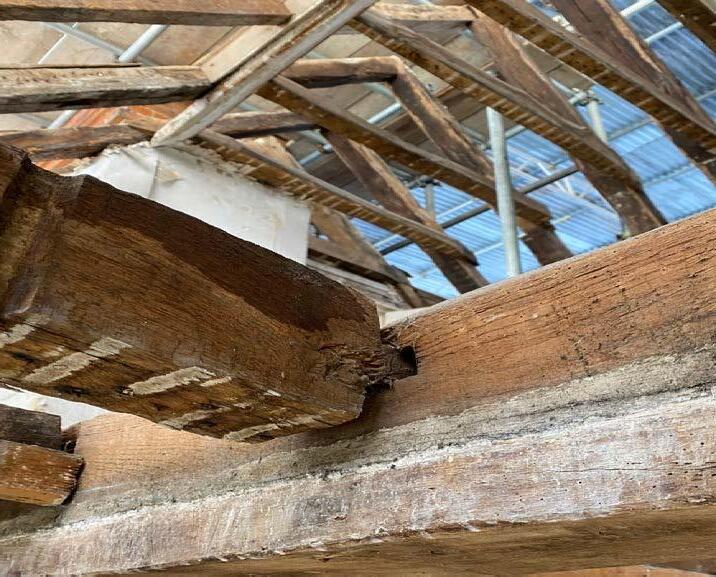
The use of natural, plant-based materials such as wood fibre insulation and the traditional technique of chestnut lathes with a lime plaster finish, allows the building to breathe and move and ensures its longevity. Aside from the practical advantages of this approach, the quality of the space and experience of the occupant is also enhanced, providing a softer acoustic and aesthetic atmosphere.

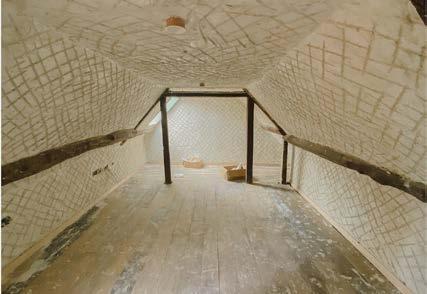
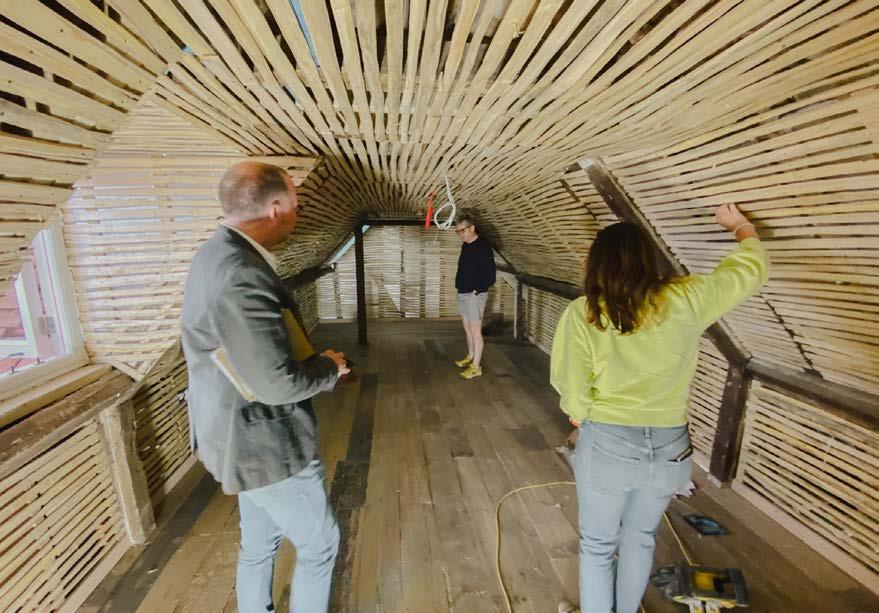
The new principal bedroom is housed in the rear extension. Exposed finishes on the ceiling twinned with natural clay plasters provides a calm palette of materials. Views to the external parkland are framed through the window openings and skylights.
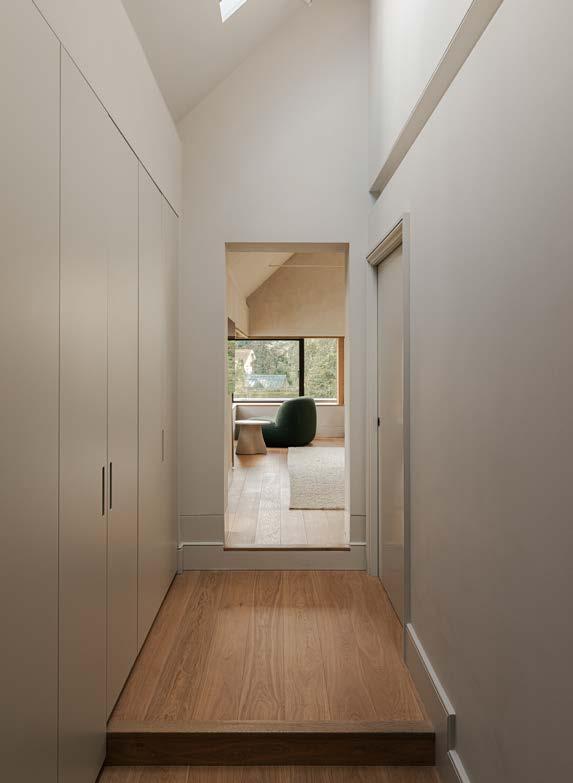
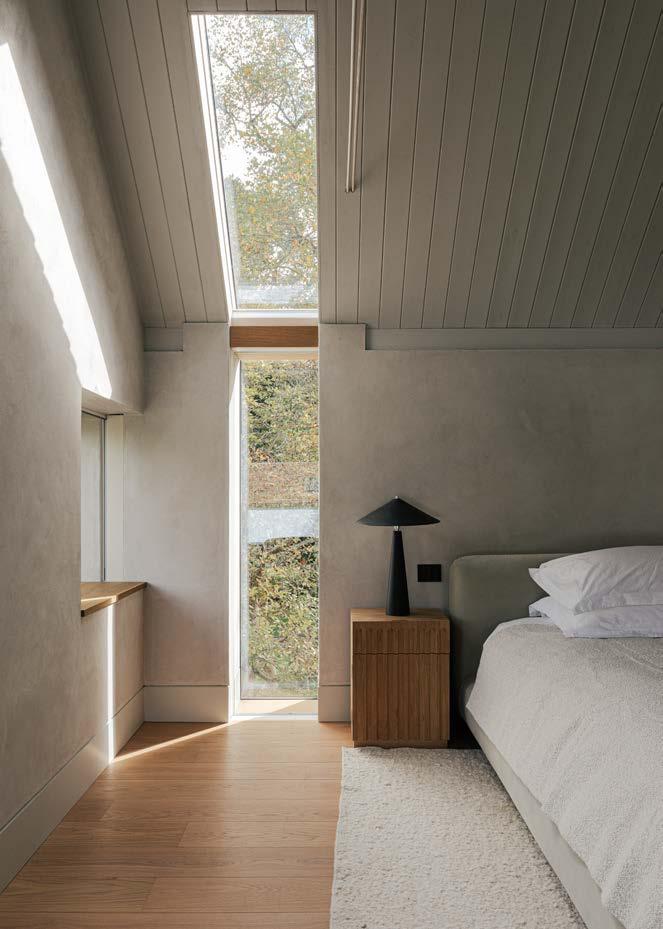
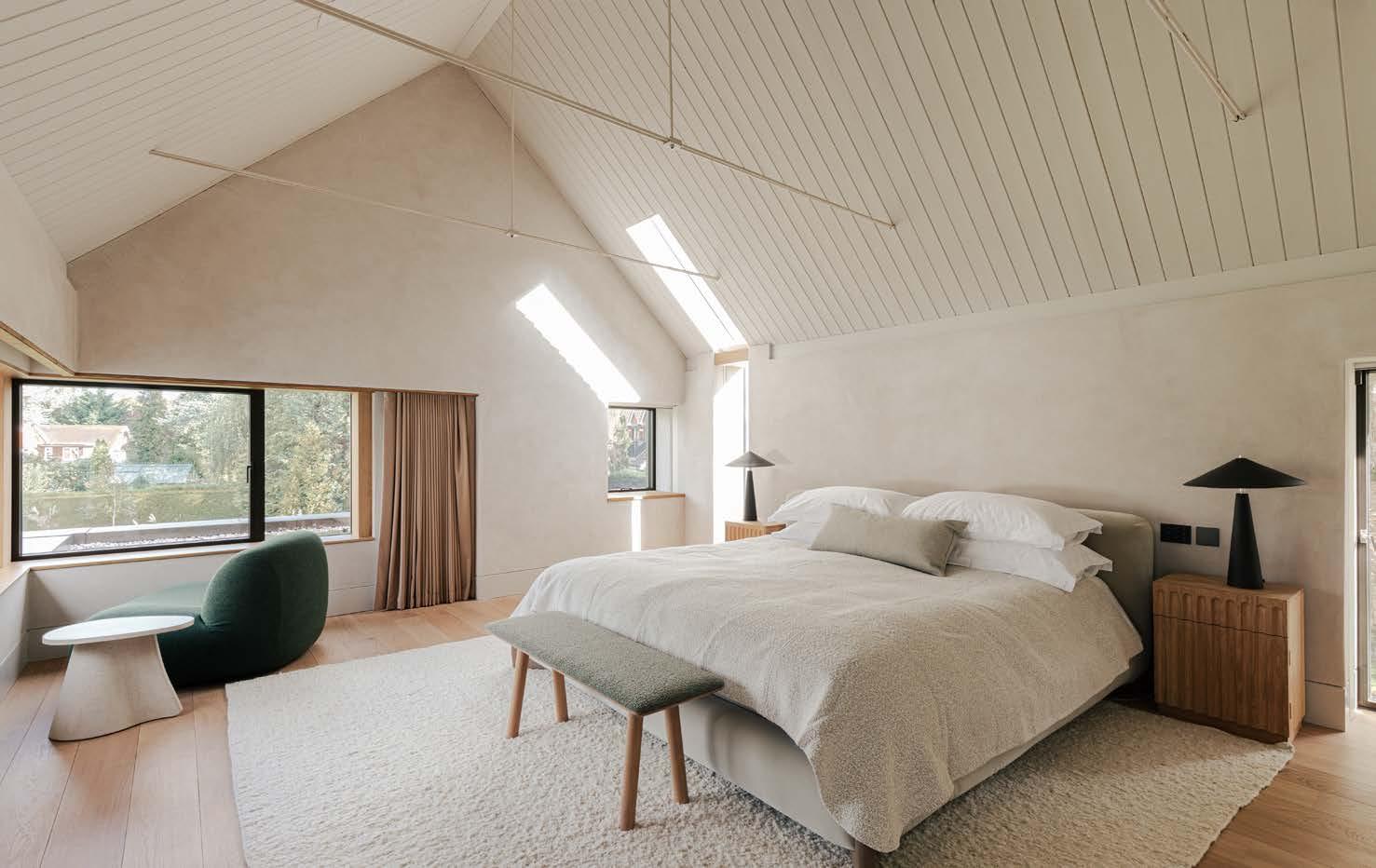
This country house has a main C16th entrance hall at the heart of the plan. In the reconfigured house plan, this hall is the first room guests enter, and it is from here that they access the main living accommodation.
The listed tapestries in this hall were restored, the timber rafters sanded back and the original flooring which was beyond repair was replaced with a new contemporary oak parquet. A large stone fireplace and hearth in keeping with the period of the house was sourced and installed to complement the detail of the tapestries.
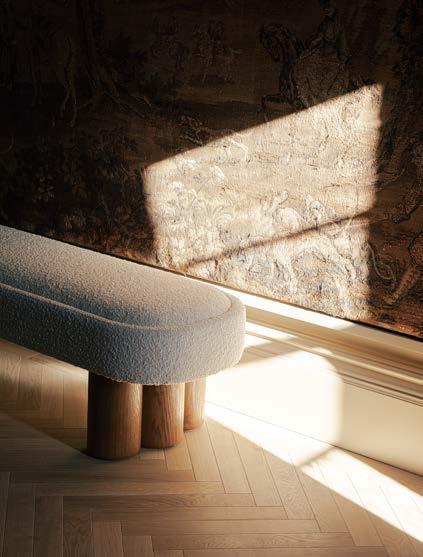
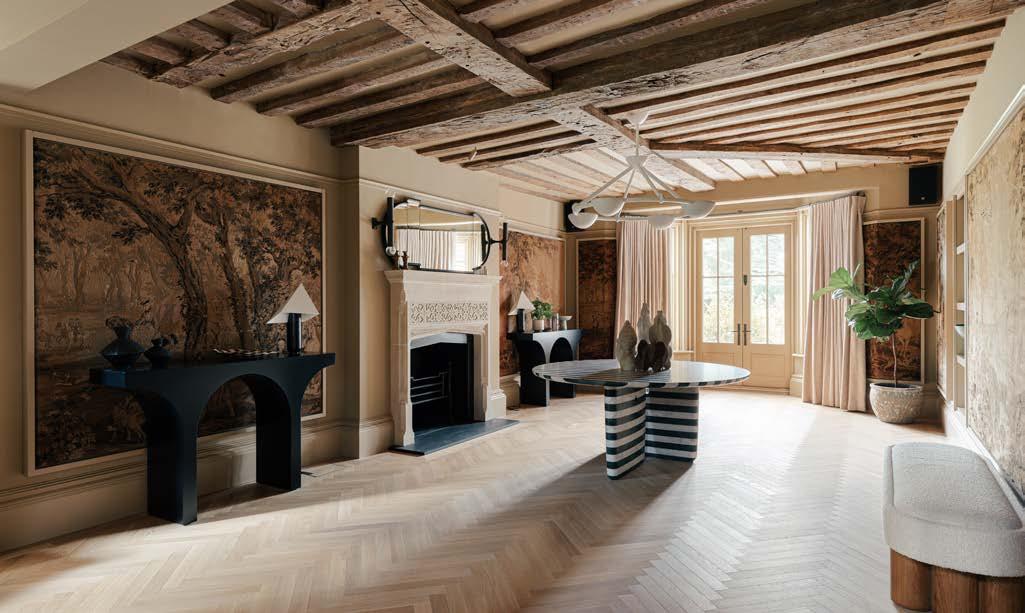


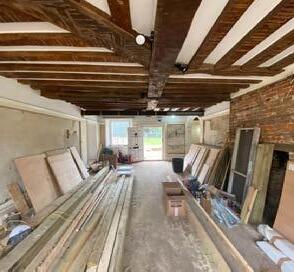

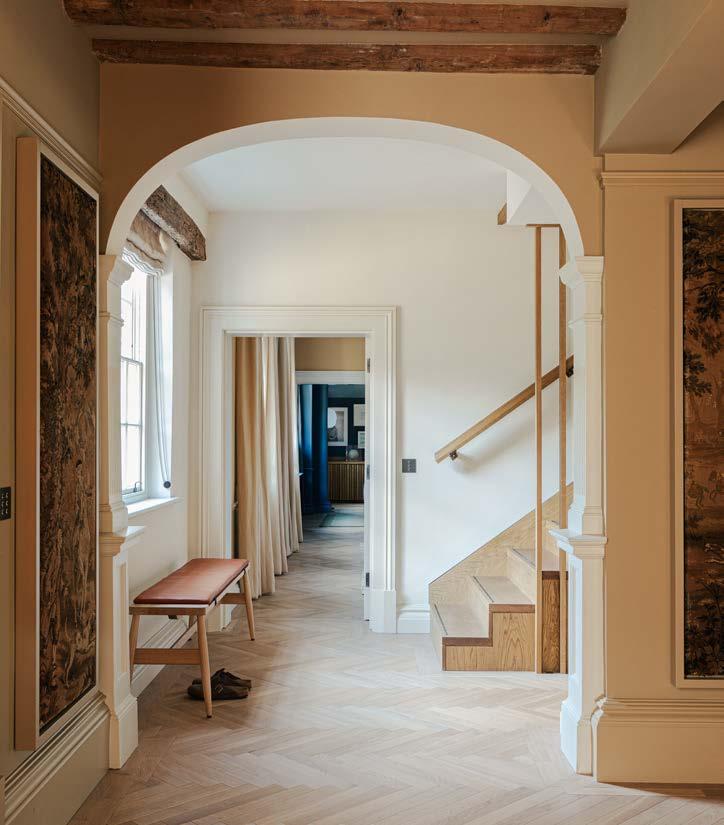
Light wood was chosen for the interiors to lift the mood of the rooms. Contemporary art and detailing is set against the traditional details of the original fabric which has been restored.
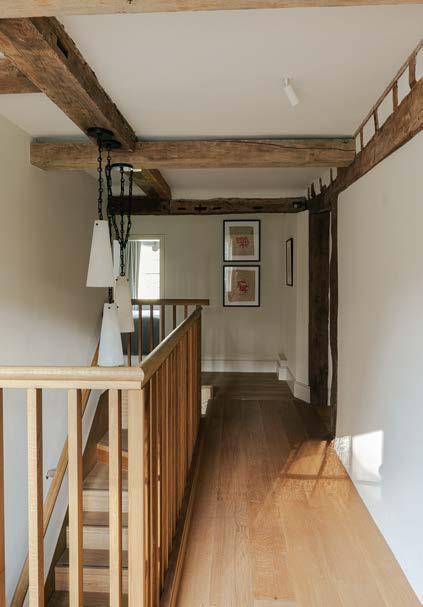
Simple, contemporary timber detailing was applied to the design of both staircases to complement the aged timber frame on show in the walls and ceilings.
Oak was specified to make the material connection with existing. The existing oak beams which had been treated with an unattractive dark stain were sanded back to reveal the beauty of the natural wood.
With the secondary staircase we kept the bones of the existing stair and over-clad it with new oak treads and risers to match the new oak parquet floors.
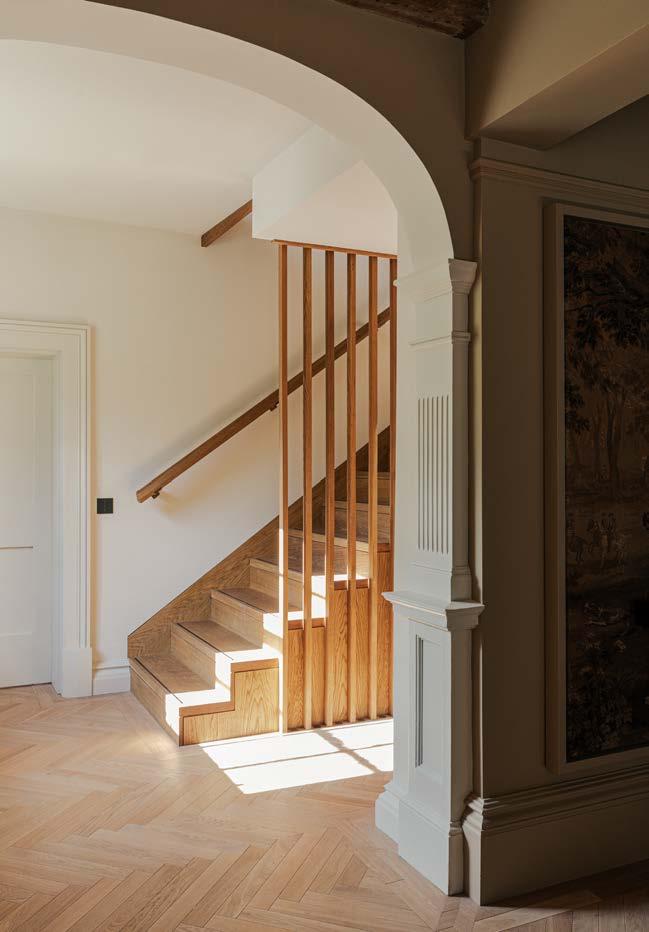

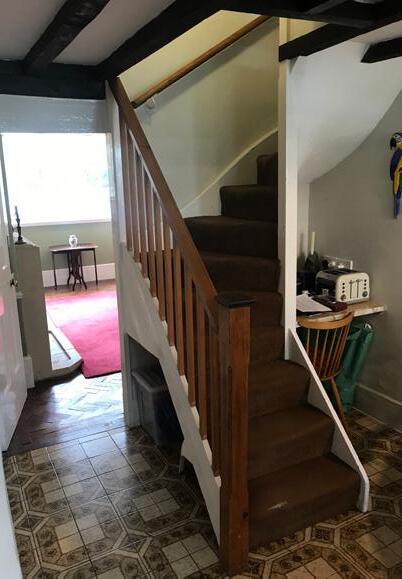

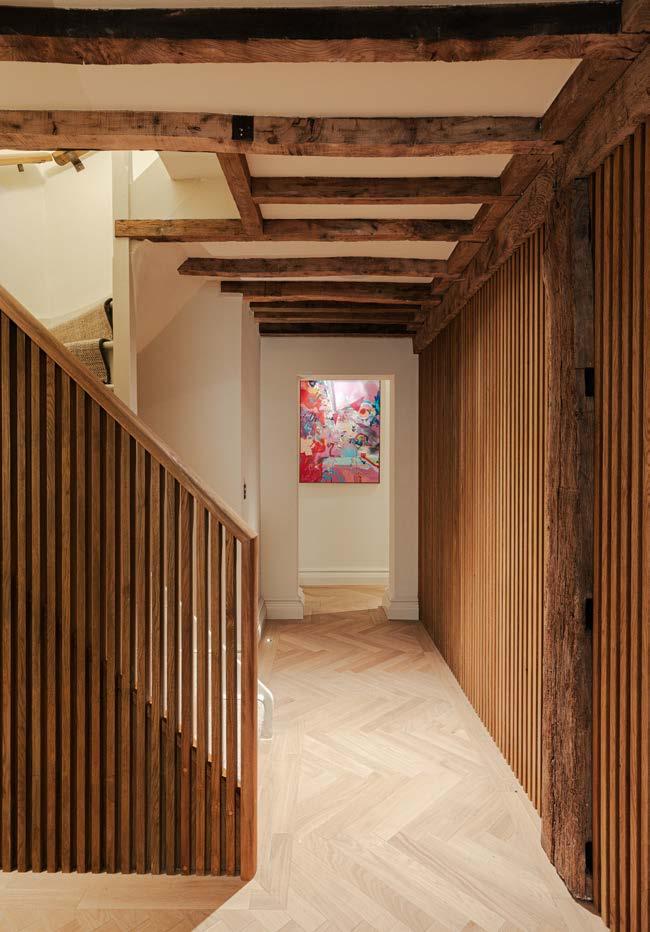

The kitchen is located in the early twentieth addition to the house and links the old house into the new extension. This provides an open plan kitchen, dining and living space.
The configuration of the existing layout was such that there was no direct view of the river from the main reception rooms. The new extension was designed specifically to address this and provides a new family room, elevated to maximise the vista.
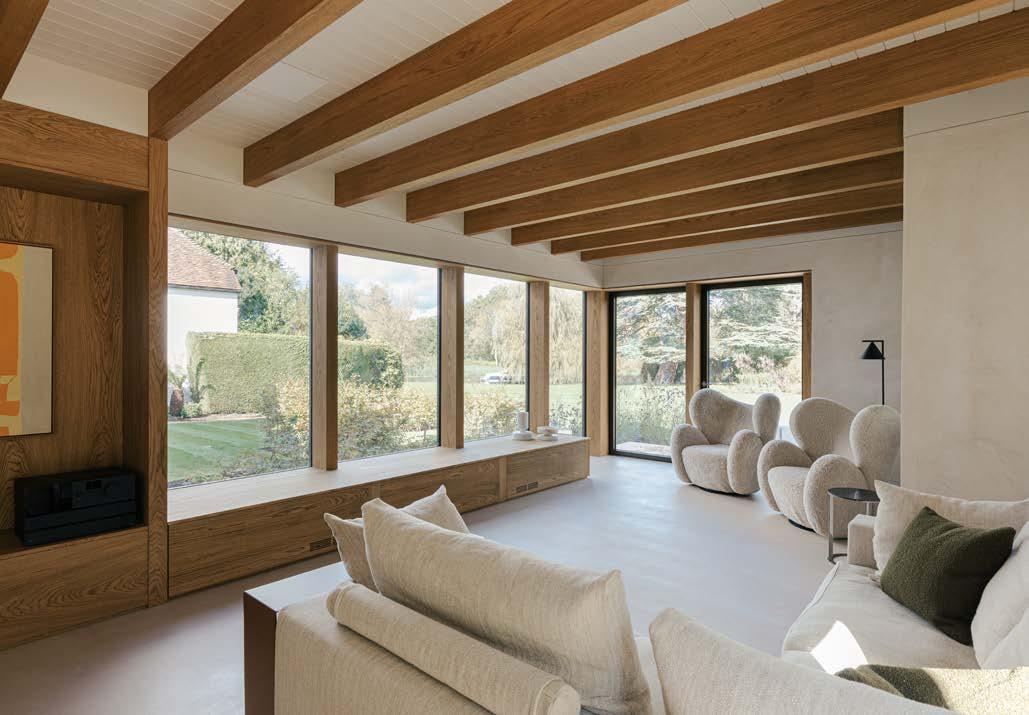

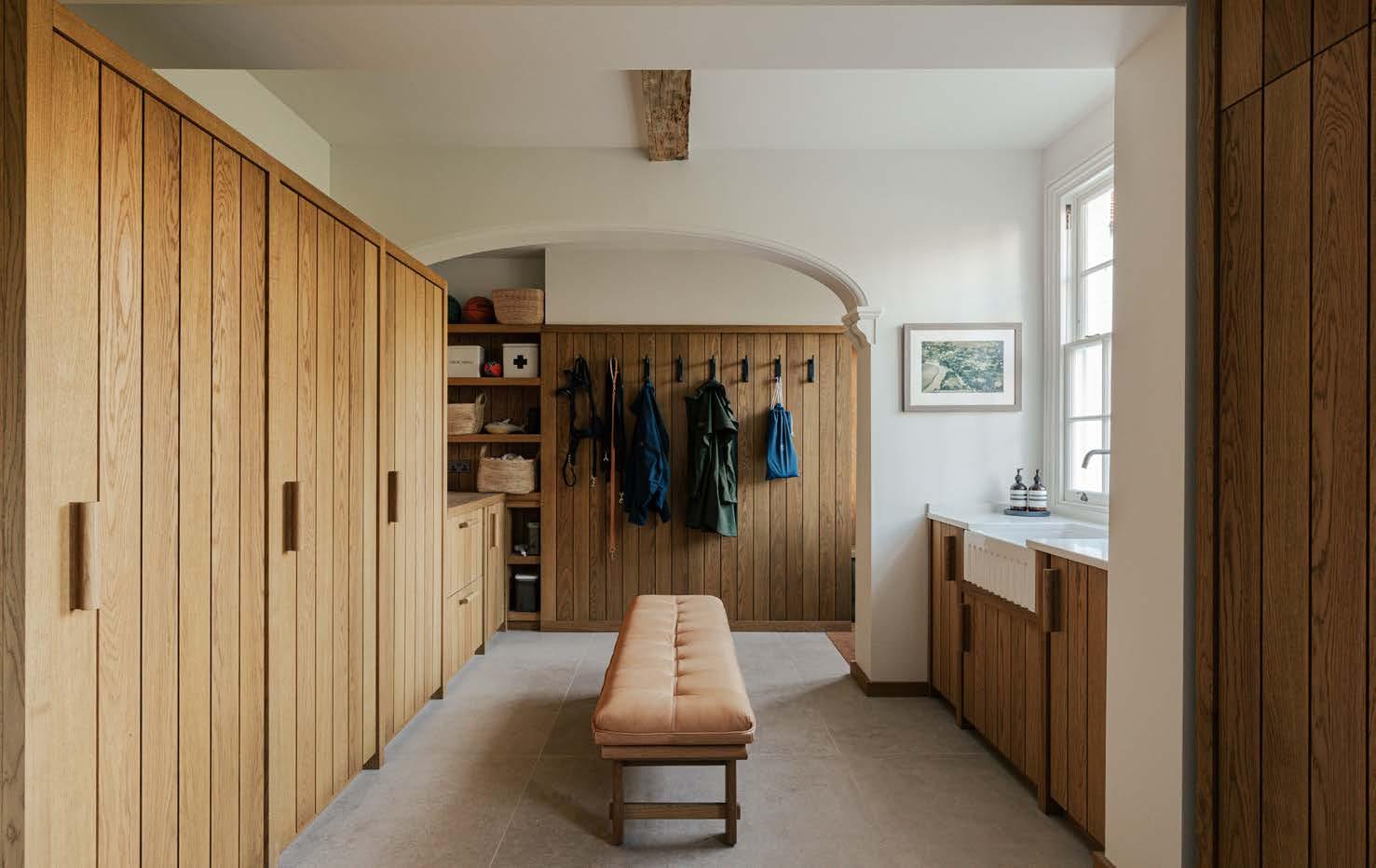



The new two storey extension is clad in plain clay tiles to match original roof of the main house.They wrap down the facades of the extension to create a clearly contemporary addition to the house. A single storey painted brick element of the new extension book ends the overall composition.








COMPLETE RESTORATION OF
In the refurbished kitchen / dining room, the spaces were opened up to create one room, but with the kitchen now taking centre stage. A new purpose-made banquette seat runs the length of the room for dining. This has direct access to the garden and outside entertaining areas. Period features such as the cornice, parquet flooring and sash windows were restored and twinned with traditional style, new cast iron radiators and contemporary joinery and light fittings.
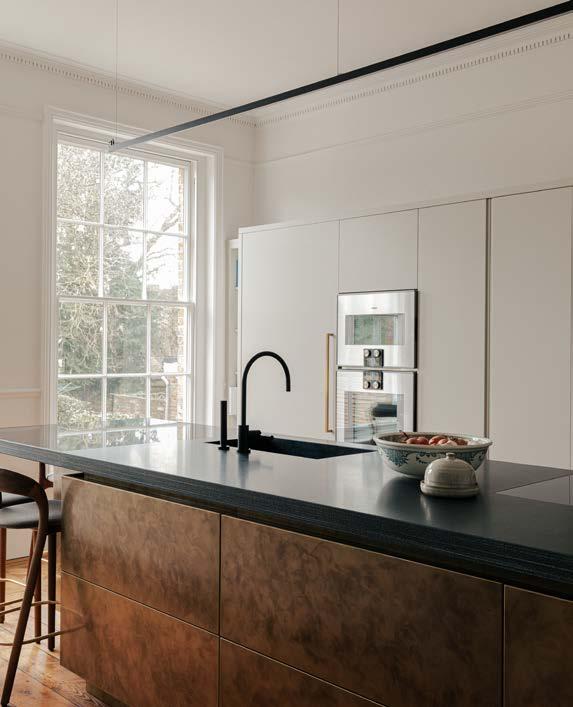

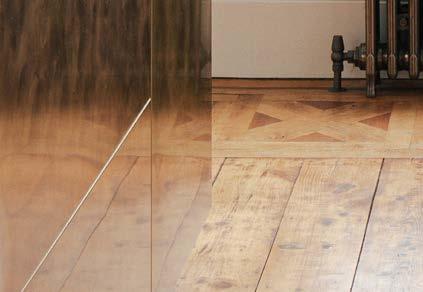
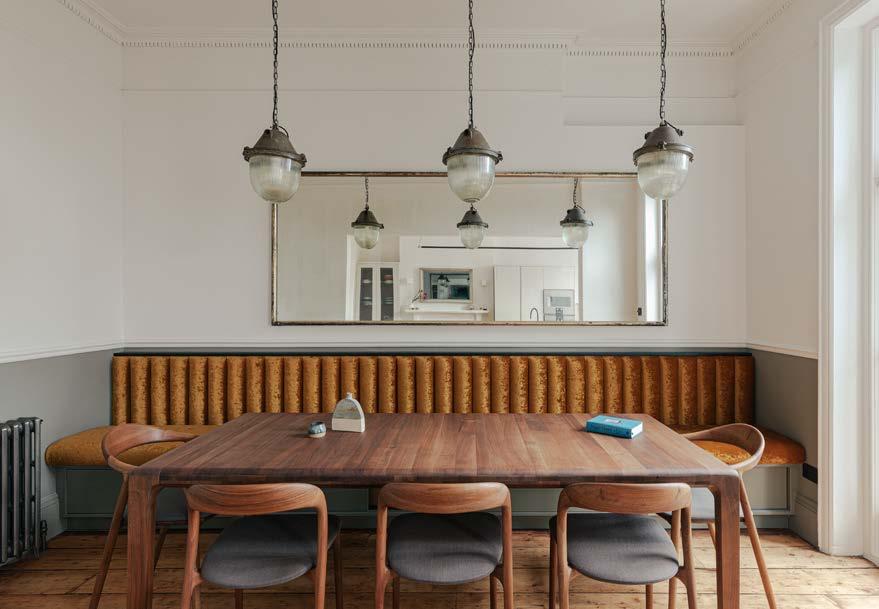

A local joiner was employed to restore the original floor boards and parquet which were in a poor state of repair. New doors were purpose made to exactly match the moulding details left on the few remaining original doors. In turn these original doors were stripped back to reveal the intricate detailing.



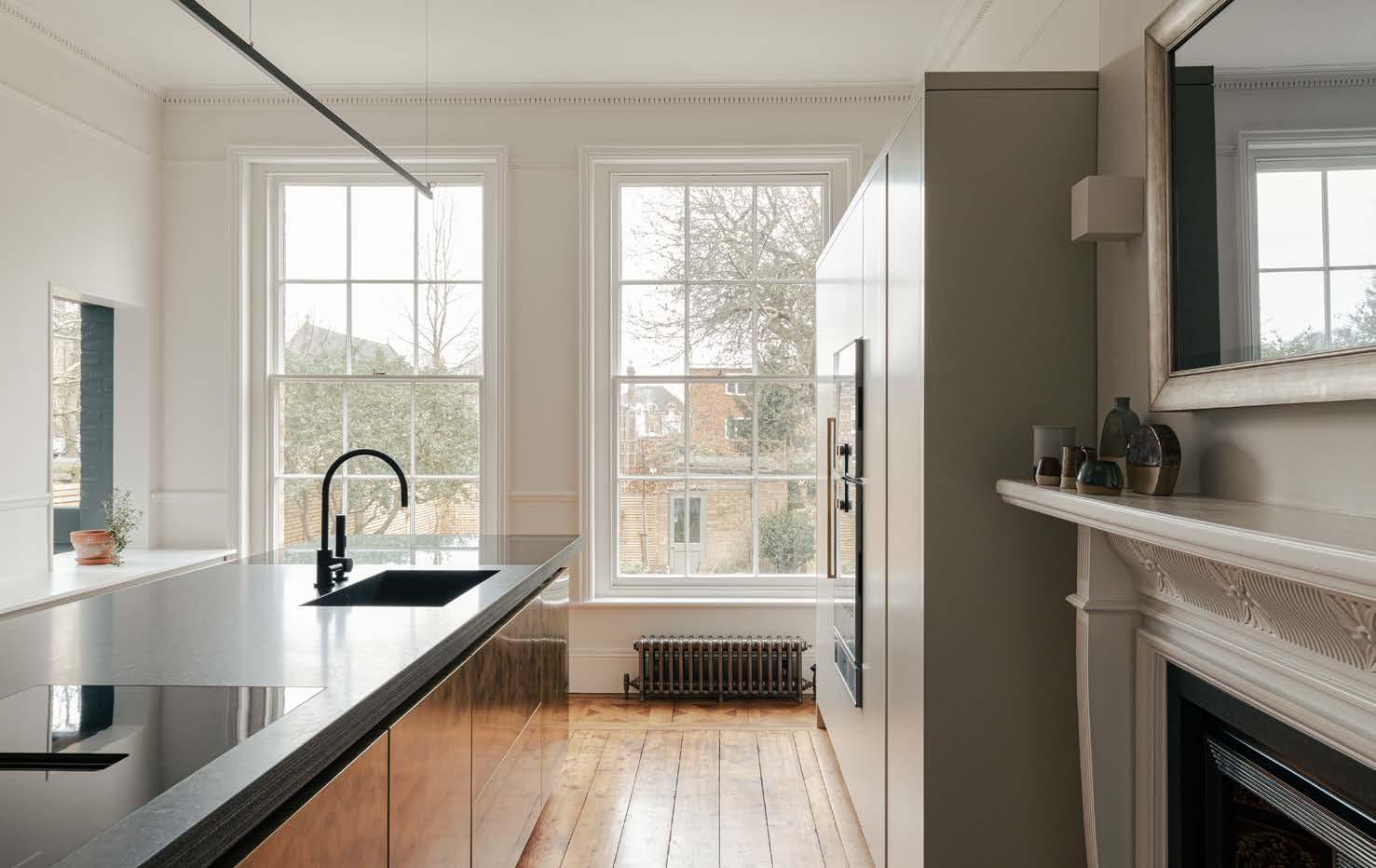


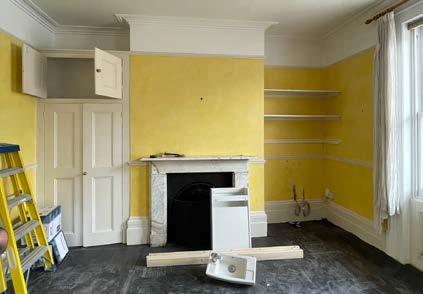
First floor sitting room overlooking the street. Full restoration of the original plaster skirtings, panelling, cornices, ceiling rose and fire place. New bespoke shutters, radiators and fitted book shelves.
Decades of paint layers were carefully stripped away to reveal the intricate detail beneath.

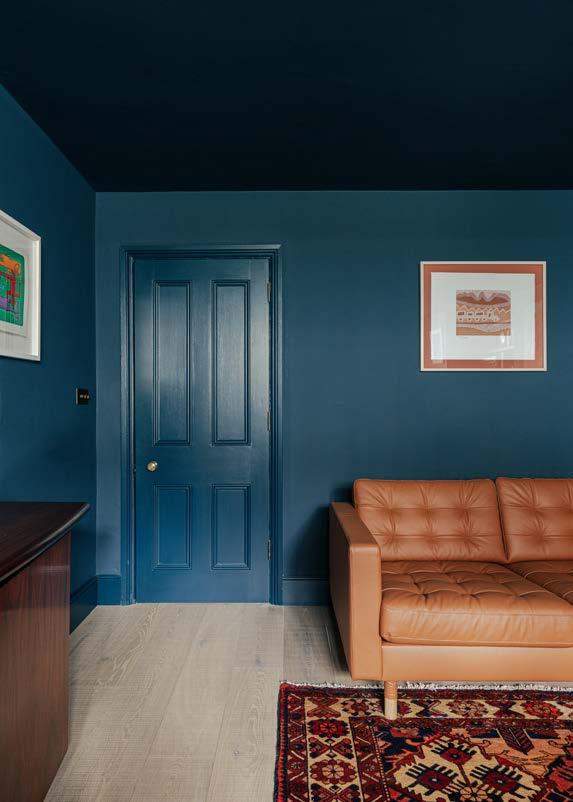
A separate basement flat was re-integrated with the main house and what had been a bedroom was converted into a study, with new bespoke timber shutters and joinery completing the traditional feel of the room.


The ground floor WC was refurbished and a new shower room inserted at basement level. Reclaimed floor tiles, mirror and light fittings combine with a dark colour palette to create rich sensory environments.
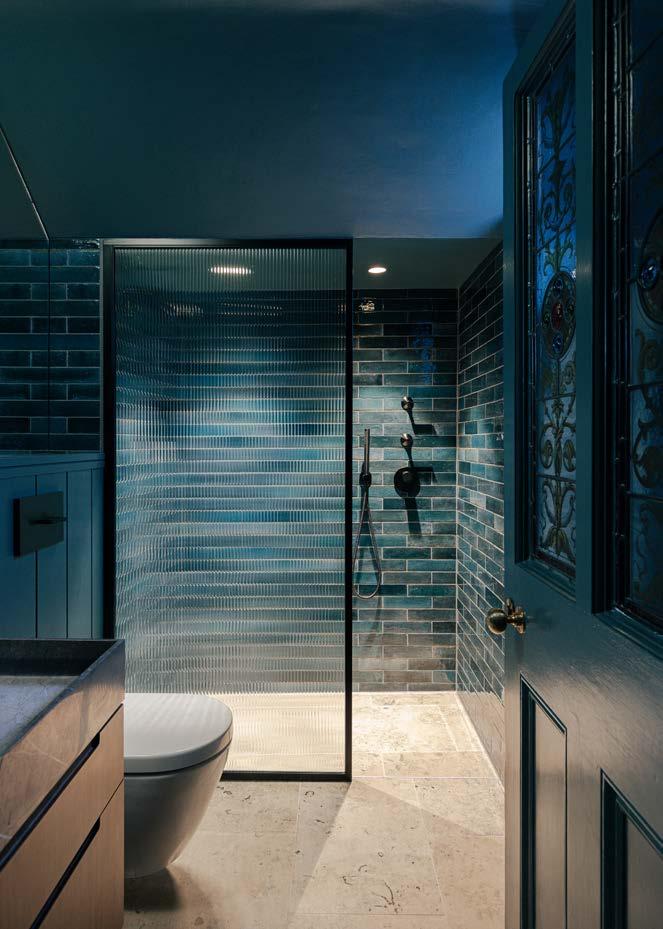

Newly formed bathroom in place of a box bedroom on the 2nd floor. New purpose made shutters and panelling were twinned with reclaimed tiles and light fittings.
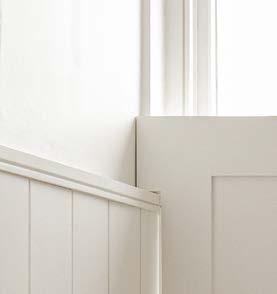
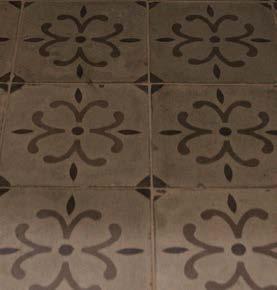
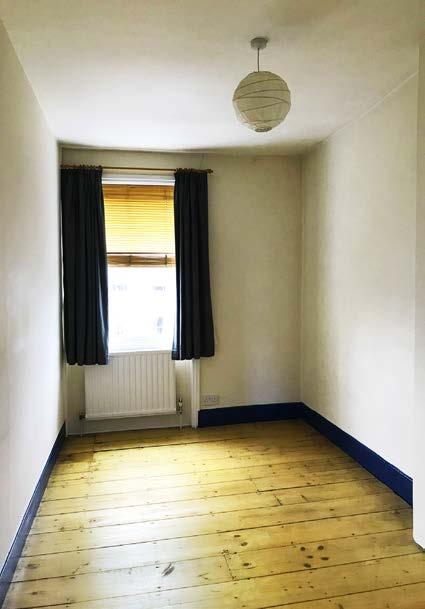

The principal bathroom is an eclectic mix of decorative tiles, bespoke joinery, antique furniture along with contemporary and reclaimed light fittings. The hues are warm and soft.
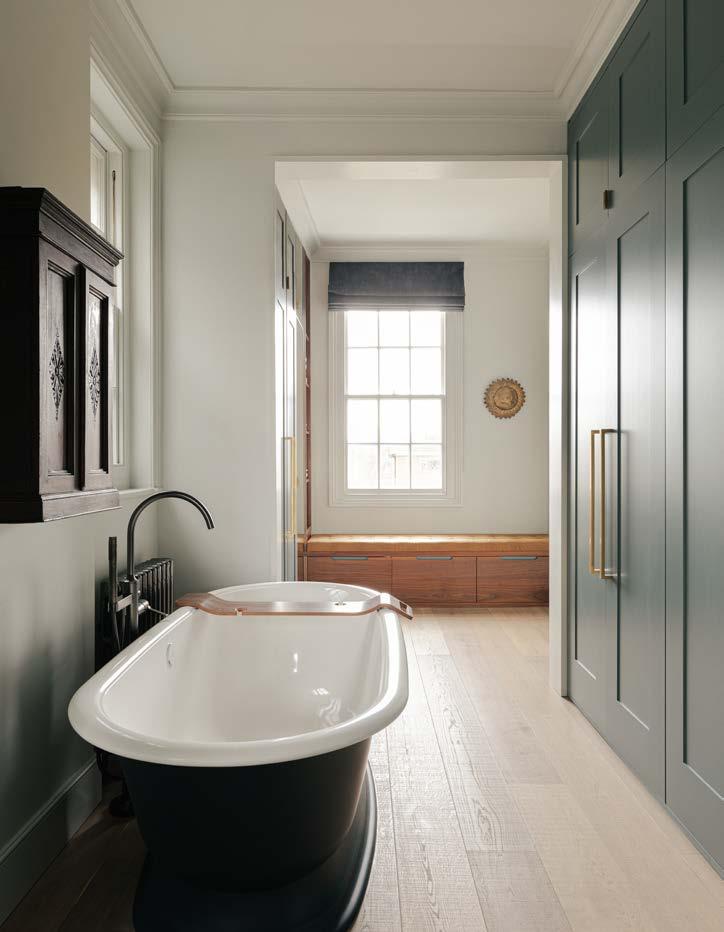

A key element on this project was the uncovering and restoration of the original fire places. These were meticulously worked on by a local craftsmen specialising in this work and these neglected features take pride of place in the composition of most of the finished rooms. Reclaimed vintage light fittings were sourced and fitted throughout.


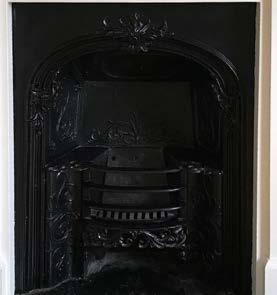
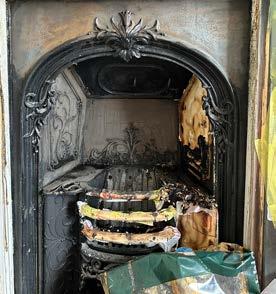


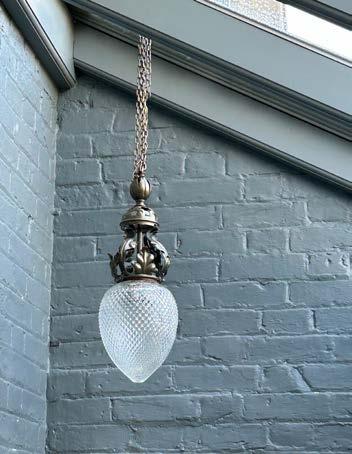

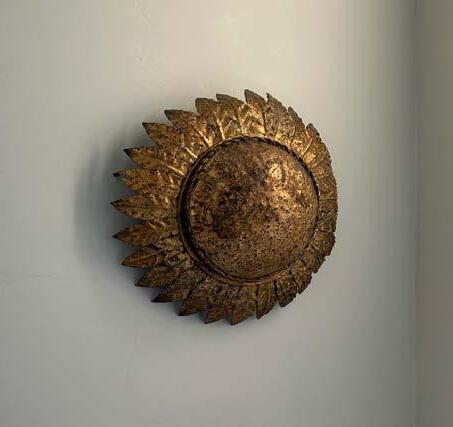
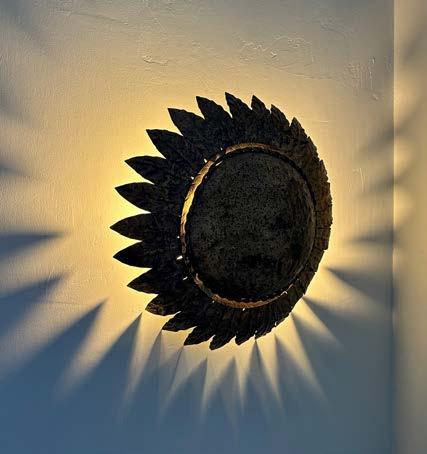
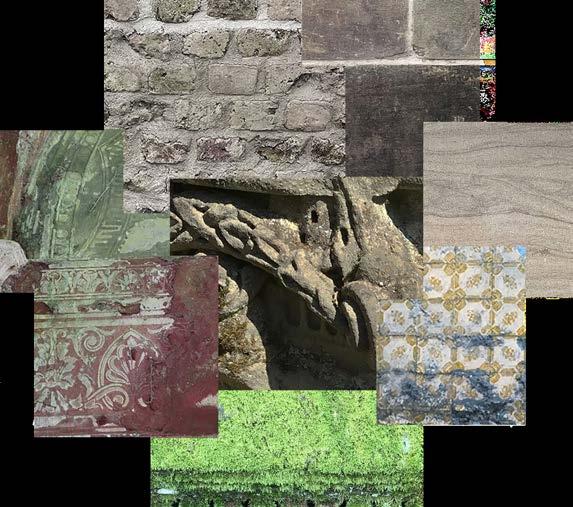
NEW BUILD HOUSE BUILT FROM RECLAIMED MATERIALS ON SITE
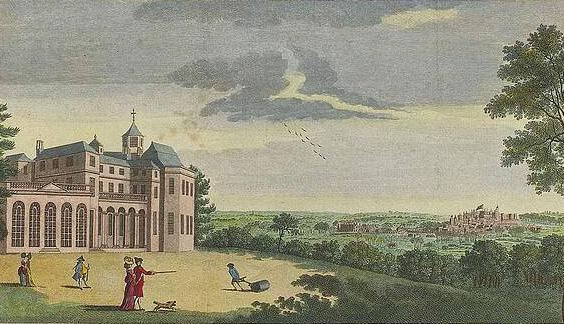

A contemporary revival of St. Leonard's hill. This project is a circular economy exemplar and a LETI pioneer project, targeting embodied carbon.
CSK Architects have been granted planning permission for an innovative net zero carbon dwelling that the regional Design Review Panel have judged to be of exceptional design quality. ‘Very special circumstances in the Green Belt' was approved with unanimous support from The Royal Borough of Windsor & Maidenhead. Located on the historic site of an C18th mansion that was home to two former British prime ministers, the proposal has also been commended for its approach to both sustainability and heritage. The project will exploit the unusual historical circumstances of the site to become a circular economy re-use exemplar, aiming to build the load-bearing masonry structure using only stone and brick salvaged from the rubble of the original house that is now strewn around the gardens. The typology of the courtyard house has been used to incorporate a historic stone colonnade, the only part of the original mansion still intact.
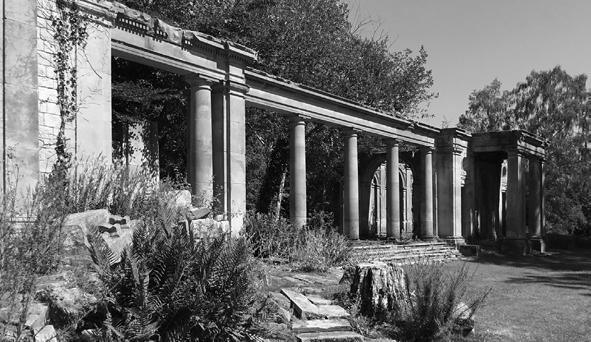


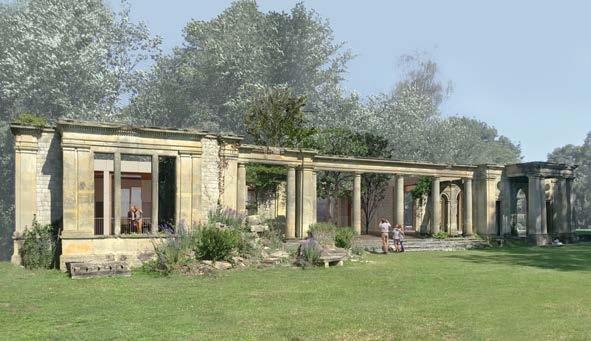

Phase 1 progress - 2024
A rigorous and thoughtful design process has enabled the sympathetic utilisation of the existing ruins and foundations in the new scheme. A three-dimensional, digital mapping of the ruins was carried out and this informed a spatial strategy for the new house plan, with the colonnade and vaults themselves becoming the fourth wing of the proposed courtyard house.






“Great are the ideas that ruins awaken in me. Everything is annihilated, everything perishes, and everything passes away. There is only the world that remains. There is only time that endures. How old this world is! I walk between two eternities.”


Existing brick and stone, which is scattered throughout the site, is being salvaged for re-use. The design of the new house has evolved from this reclaimed material with a language of brick arches at lower ground level and a trabeated stone frame at upper ground level.
All of the stone from the site was gathered, numbered and scanned to create a digital quarry.
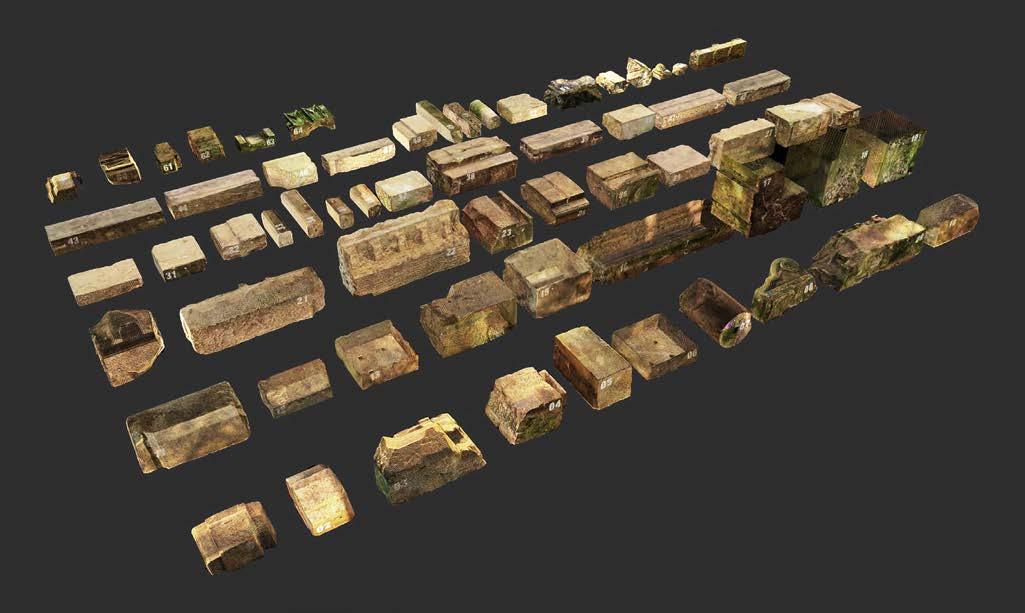
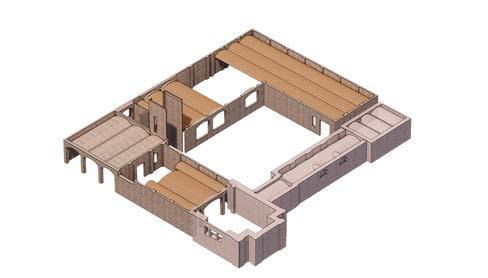

Alongside the stone re-use, all of the bricks were collected and sorted and stacked on pallets. Tests were undertaken as to the brick strength. Sample panels were prepared with lime mortar exploring a variety of brick bonds. In some of the sample panels we used the broken bricks to both minimise waste and create architectural character. This creates rustic coursing towards the base of the building.
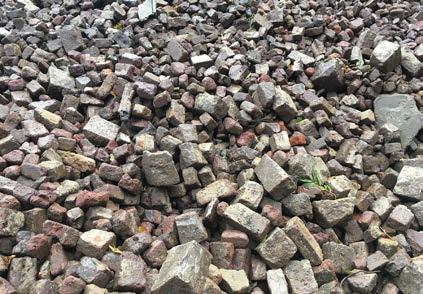
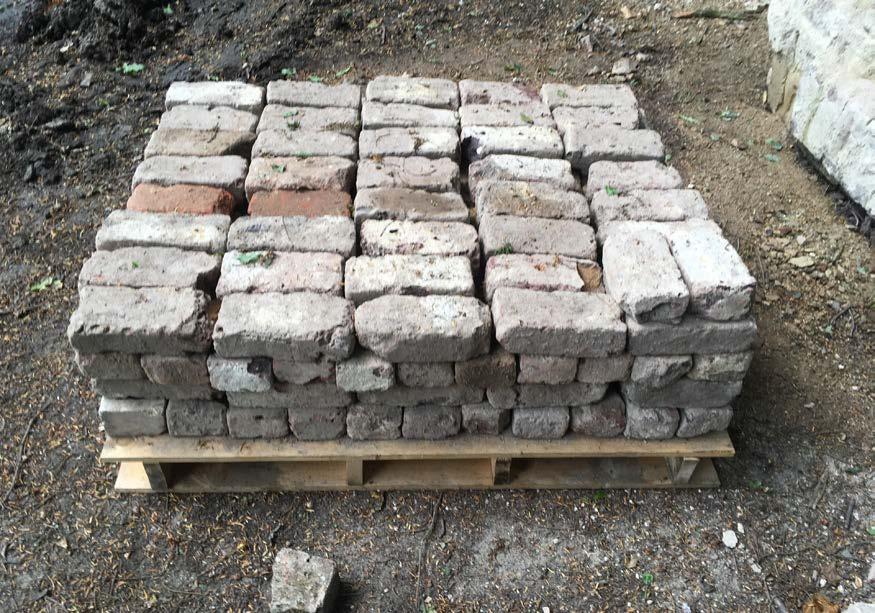
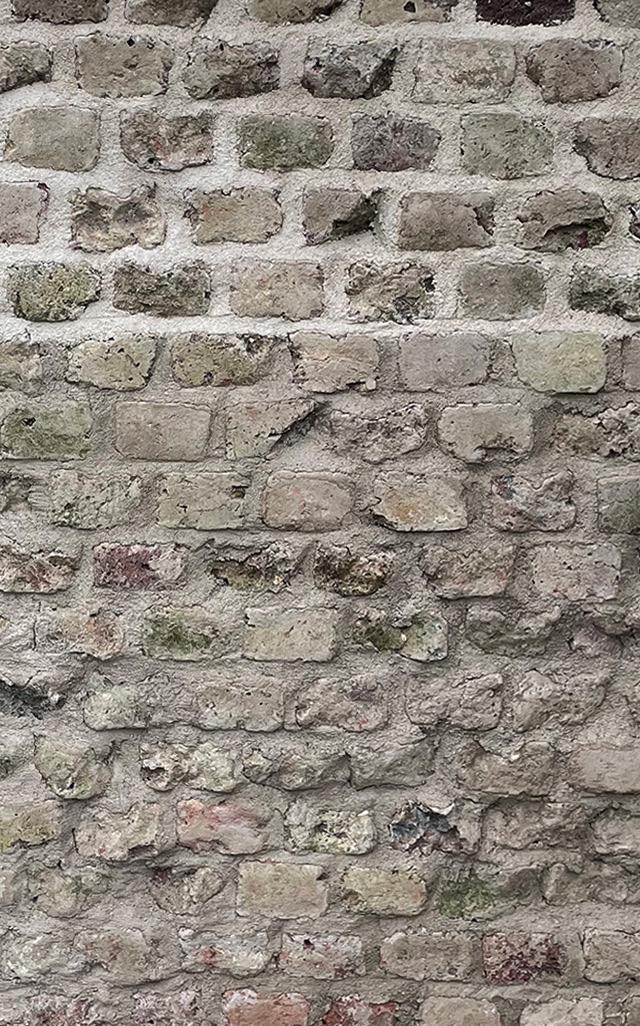



As part of the feasibility study of reusing stone on the site for the structural portal we had a full size test mock-up constructed. This exercise was carried out in collaboration with UCL.
We were keen to find architectural character through re-use. Where possible the stone is left un-cut as a memory to the former building. Digital scanning technology was employed for maximum stone use.
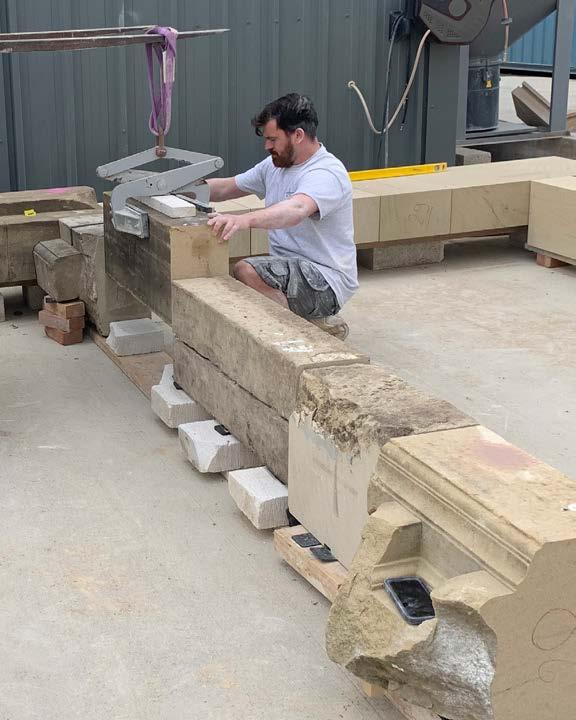
Stone re-use project: both for structure and cladding. We assembled a test portal with the help of expert stone masons. The goal was to express re-use through minimal machining. In this way the elevations developed a unique architectural character.

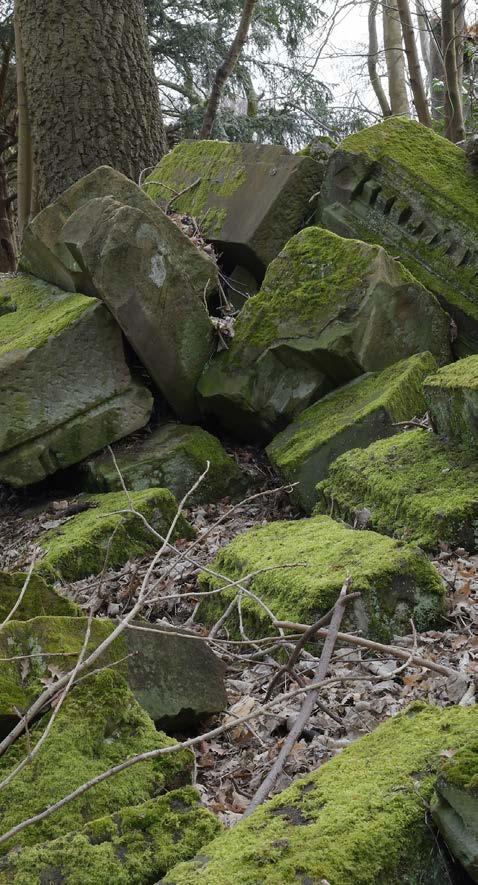
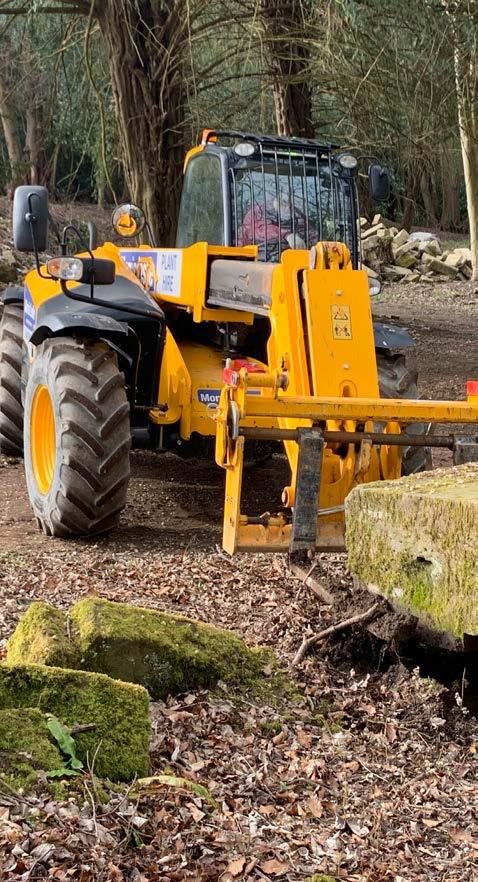
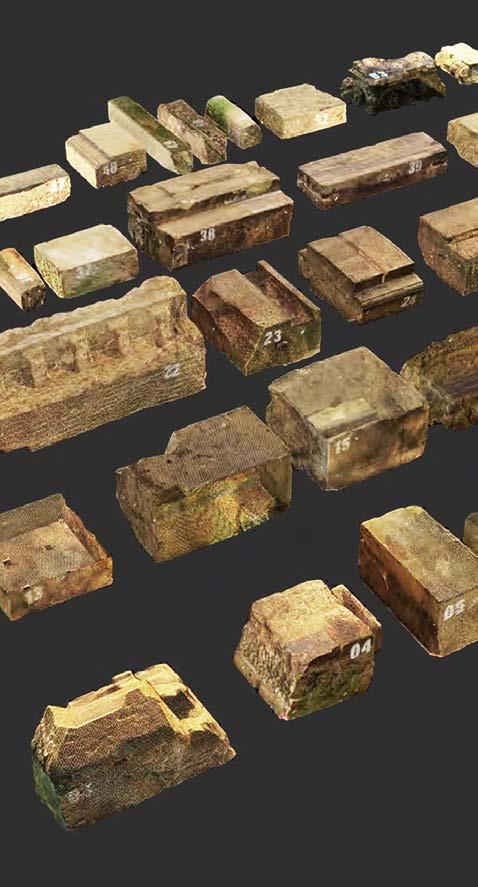
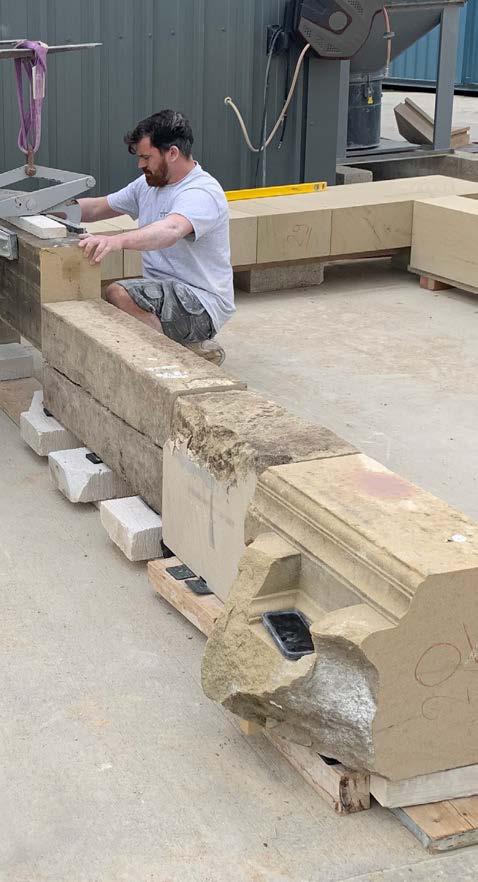
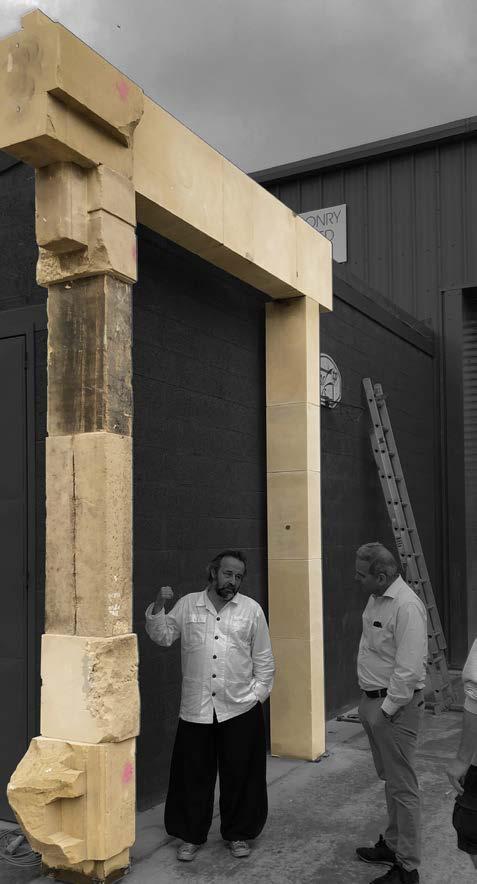
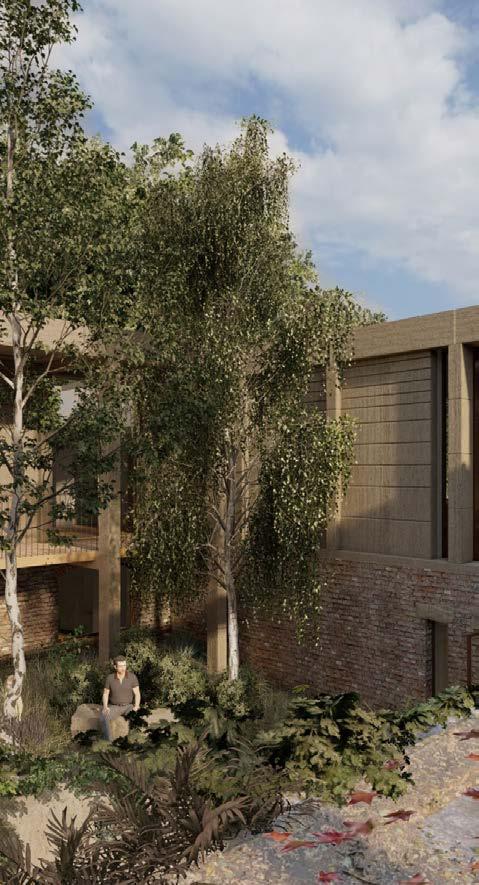
DRY TEST PORTAL INHABITATION
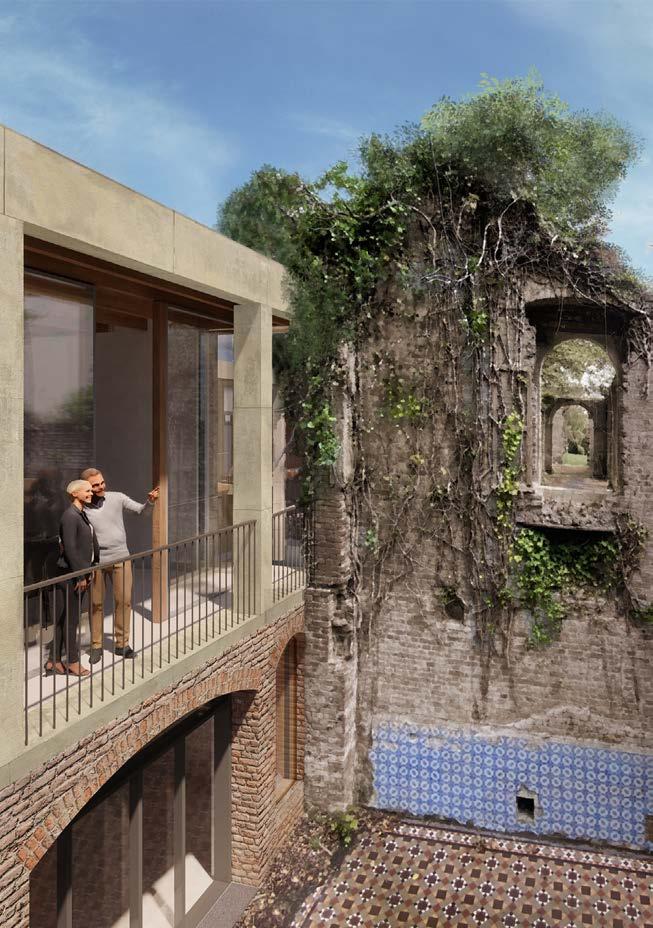


Visualisation of existing kitchen courtyard. The new two storey wing forms a backstop to this courtyard and creates an external room.
Visualisation of south elevation. The existing ruin forms the fourth wing of the new courtyard house.
The image on the right is a visualisation standing on the ruin looking across the courtyard at the new stone framework built from stones collected on site and upcycled.
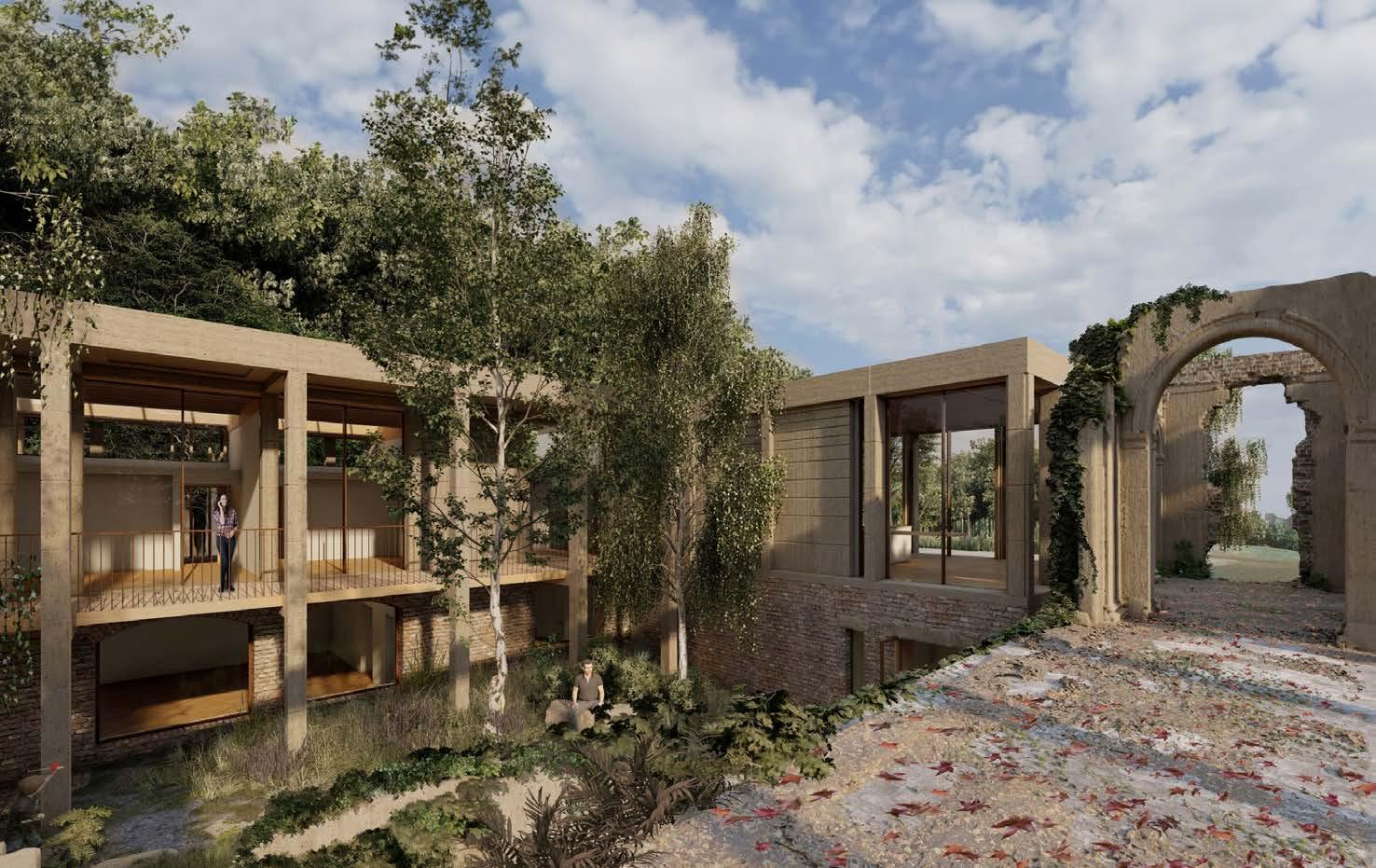
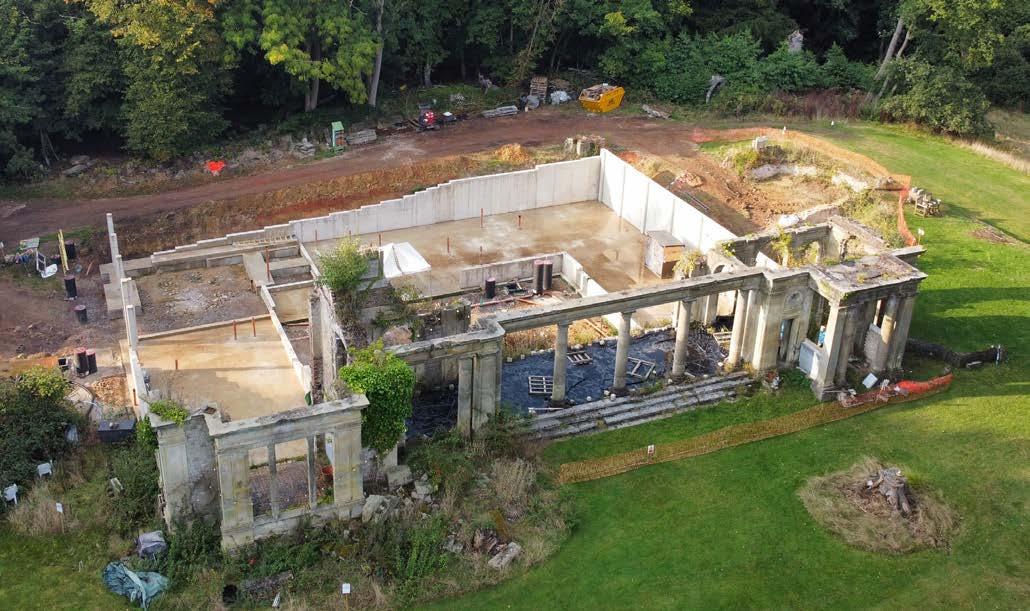
Phase 1 - aerial view showing foundation pattern of original house. Existing footings reused where possible - design of house aligned to maximise re-use. New foundations stitched in where needed.
Progress photos of the new house emerging from the ruins.
Below ground services, ground floor slab and retaining walls have been completed as part of Phase 1. Cast in the shadow of the original ruins they signal the beginning of a new chapter in the history of St. Leonard’s hill.



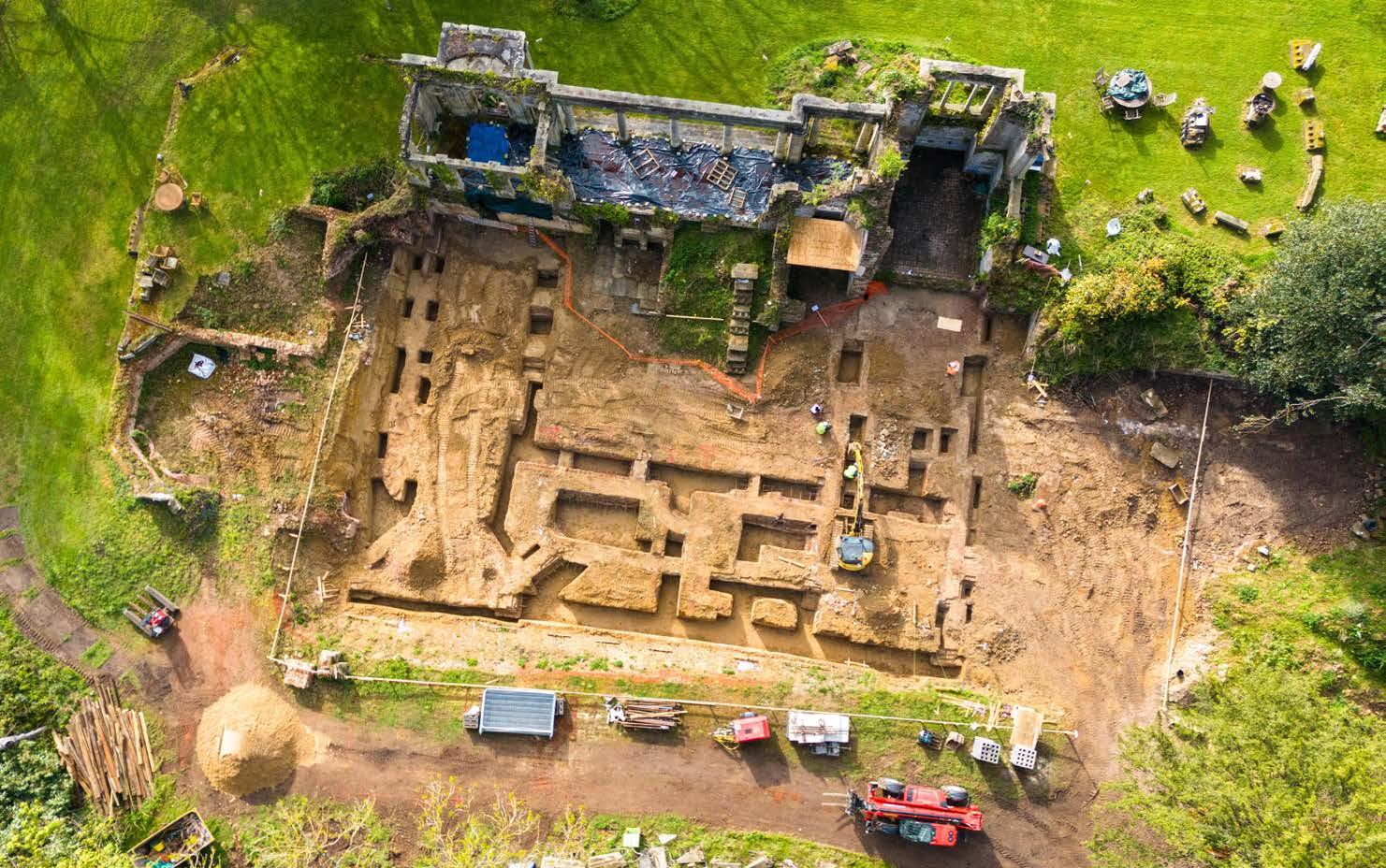

Cork House is the result of a whole life approach to environmental sustainability from first principles - and as such is the origin of the phrase 'Form Follows Life Cycle.' It is a radically simple form of plant-based construction. Monolithic walls and corbelled roofs are made entirely from solid loadbearing cork – a bio-renewable material that is sourced from a biodiverse landscape. Conceived as a kit-of-parts, cork blocks and engineered timber components are prefabricated off-site and assembled by hand on-site without mortar or glue. This highly innovative house is designed for disassembly, is carbon-negative at completion and has exceptionally low whole life carbon.
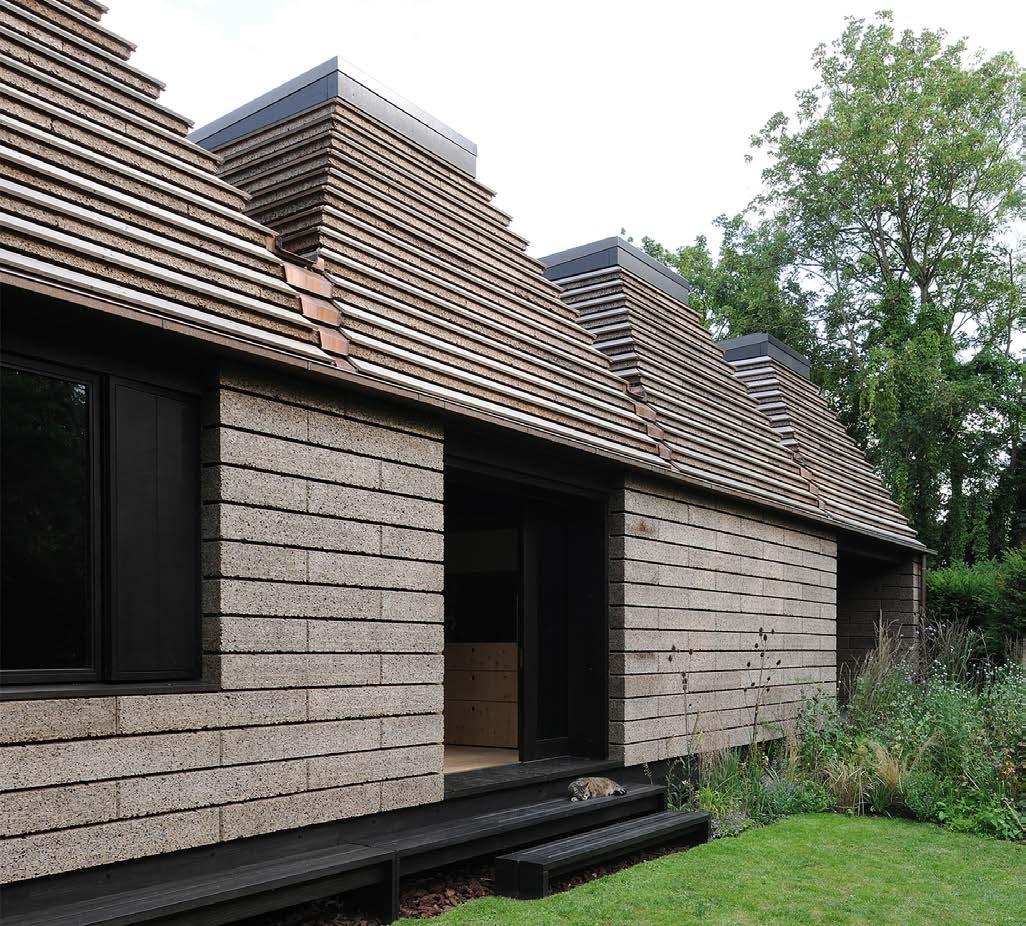
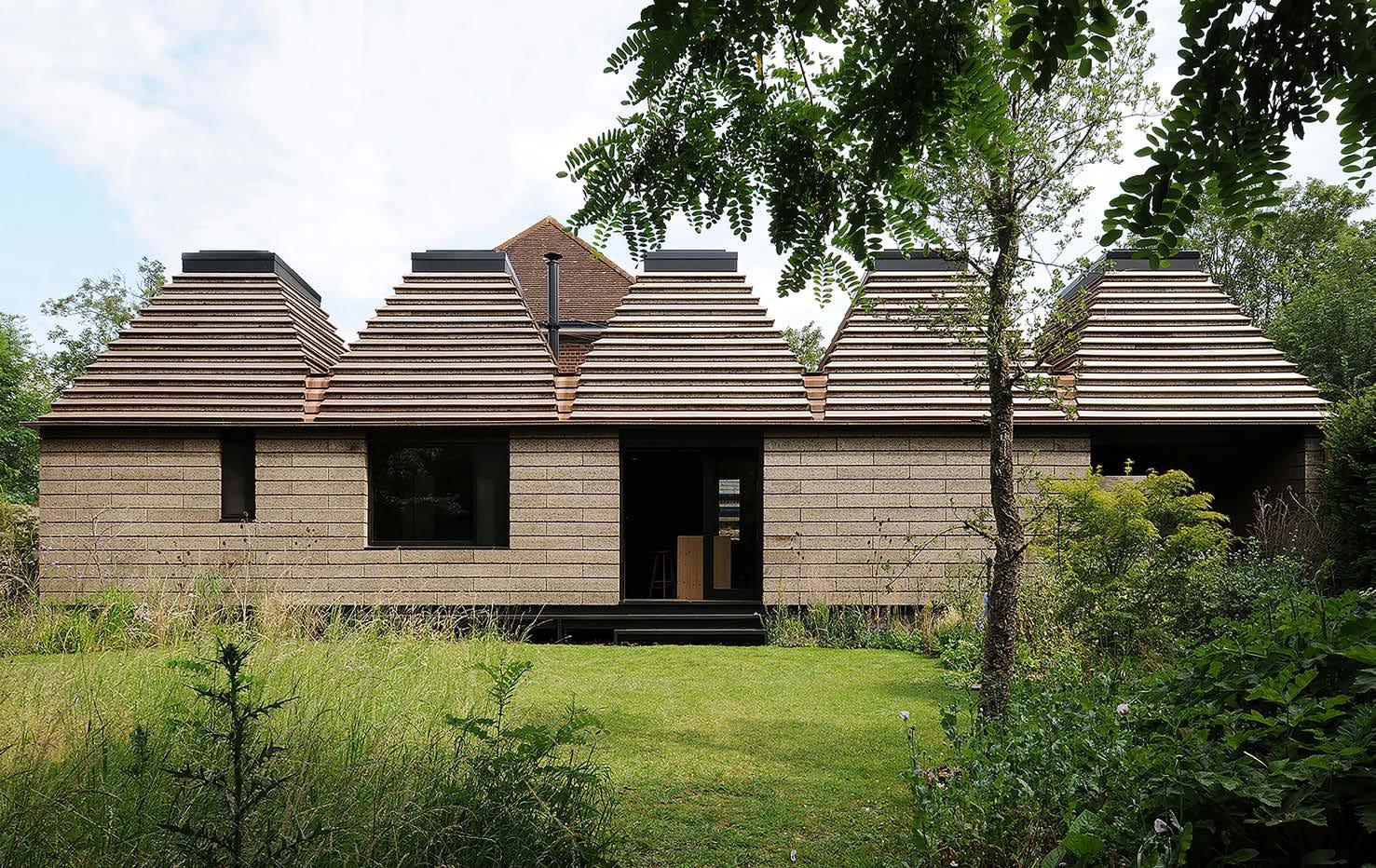
EARTH SYSTEM
Nominated for the RIBA Stirling Prize
RIBA Stephen Lawrence Prize
The Manser Medal – AJ House of the Year
Wood Awards Gold
RIBA National Award & Sustainability Award
American Institute of Architects Honor Award for Architecture + Sustainable Future Award
Architecture Masterprize - ‘Green Architecture’
Published widely including in An Architecture Guide to the UN17 Sustainable Development Goals Volume 2; Royal Danish Academy

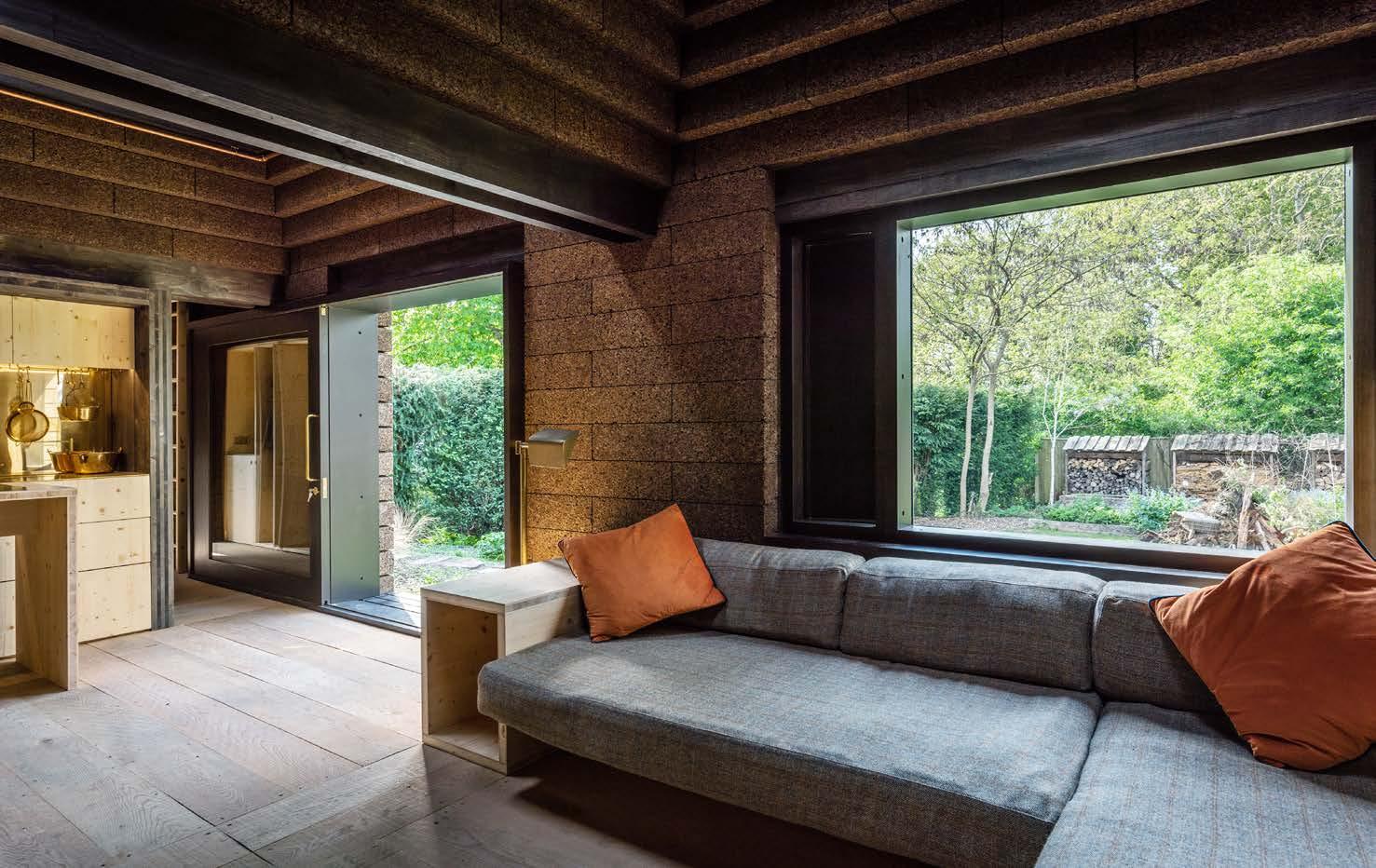
Every detail in the house has been designed for disassembly, using friction fit for the cork blocks, and accessible screws and bolts for timber structure, doors and windows, floorboards, and all furniture, fixtures and fittings.
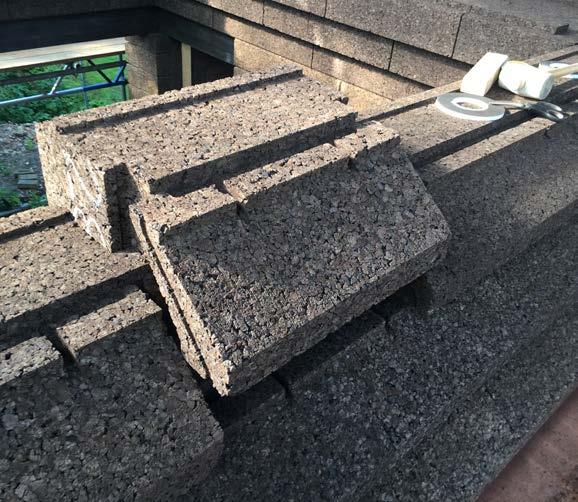

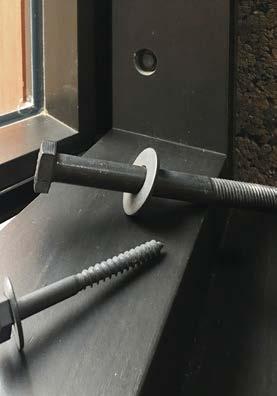




Cork forestry is part of a biodiverse ecosystem. It‘s handharvested every 9 years without harming the tree.
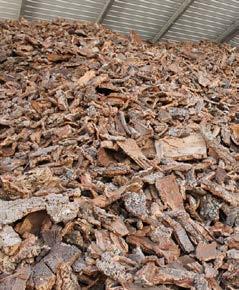
Expanded cork is made with waste and by-product from cork forestry and cork industry.

Expanded cork is made without any additional ingredients, using 93% of energy from waste biomass.

Blocks are CNC machined precisely to allow for friction-fit dry construction without mortar or glue.
In summary: the raw material is harvested from a biodiverse landscape without disturbing the forest. The expanded cork uses waste and by-product from cork forestry, which is cooked with no additional ingredients using energy from waste biomass. The blocks are CNC machined to allow assembly on site by hand without mortar or glue. As a building it has a specific form driven by its life cycle, and at the end of life, blocks can be disassembled for re-use, recycling into the manufacturing chain, or returning to the soil to biodegrade and generate new growth.
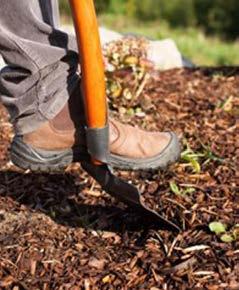
Or return to the biosphere to regenerate new growth.
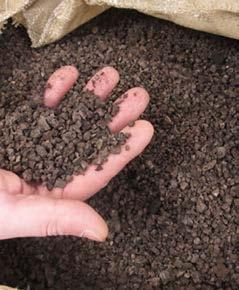
Or processing and recycling for manufacturing.
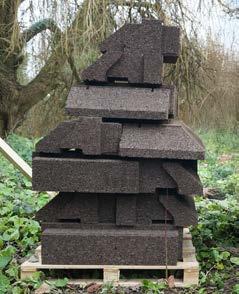
Designed for disassembly, blocks can be recovered for re-use.

Building form is a direct result of the simple form of assembly.
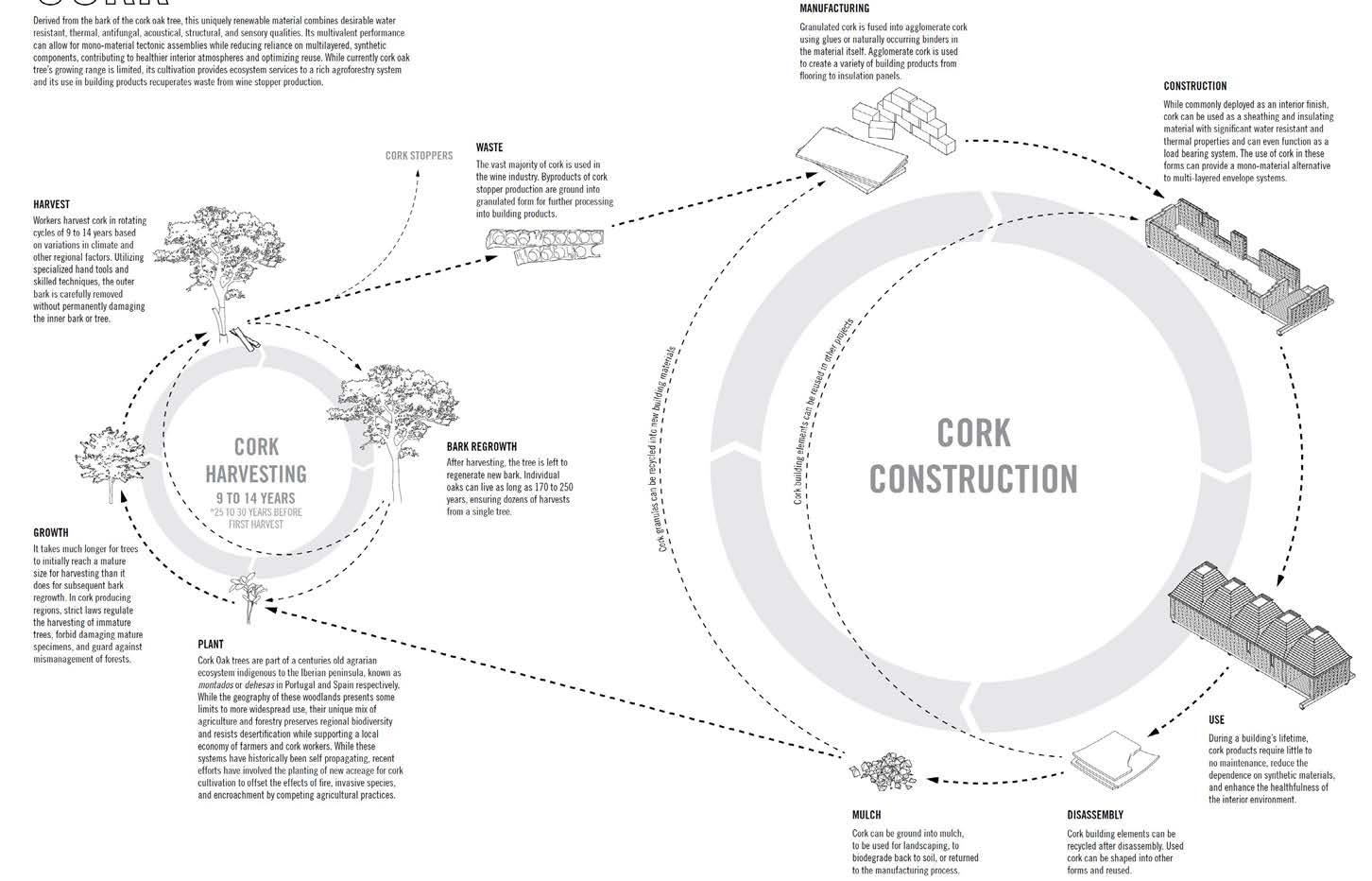

A deep retrofit and extension of an original Art Deco house - circa 1933. The original house was designed for the Head of Cunard - in the style of an ocean liner, and is discernibly 'streamline moderne' in style.
Winner of RIBA Downlands prize for retrofit of historic fabric.
The original house was in poor condition, suffering from water ingress and had been badly extended with the loss of plan and form. Many of the original features such as the Crittall windows had been stripped out. Unsympathetic UPVC conservatory extensions had been added to both front and rear without reference to the original character. Our design, through a mix of sensitive re-modelling and extension, sought to restore the plan form and much of the original detailing whilst creating much needed additional accommodation with a new twostorey rear extension.
The design of the new extension continues the Art Deco tradition, emphasising the curving forms within, whilst expressing long horizontal lines externally with bands of glazing and corner windows topped with a flat roof and crisp coping detail.
The image on the right shows the remodelled rear elevation with the new two storey rear extension housing a kitchen and pool at ground floor and a new master bedroom suite above.
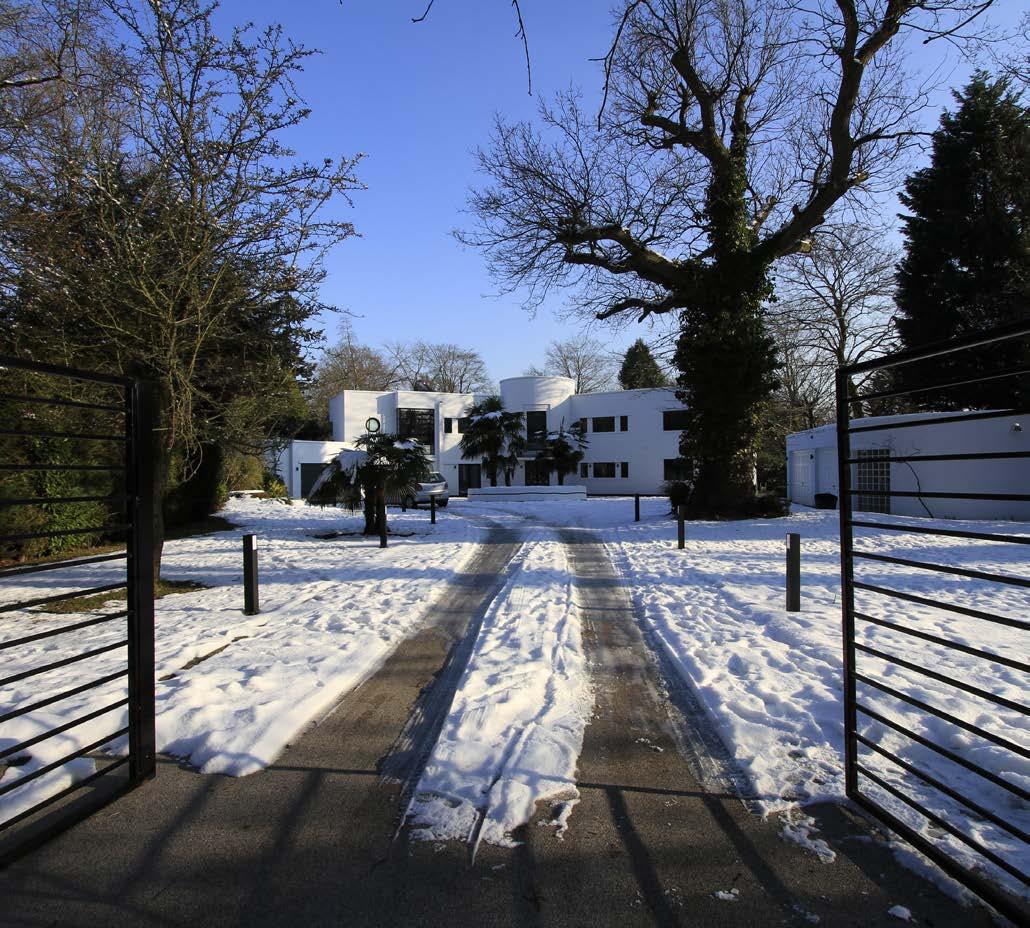
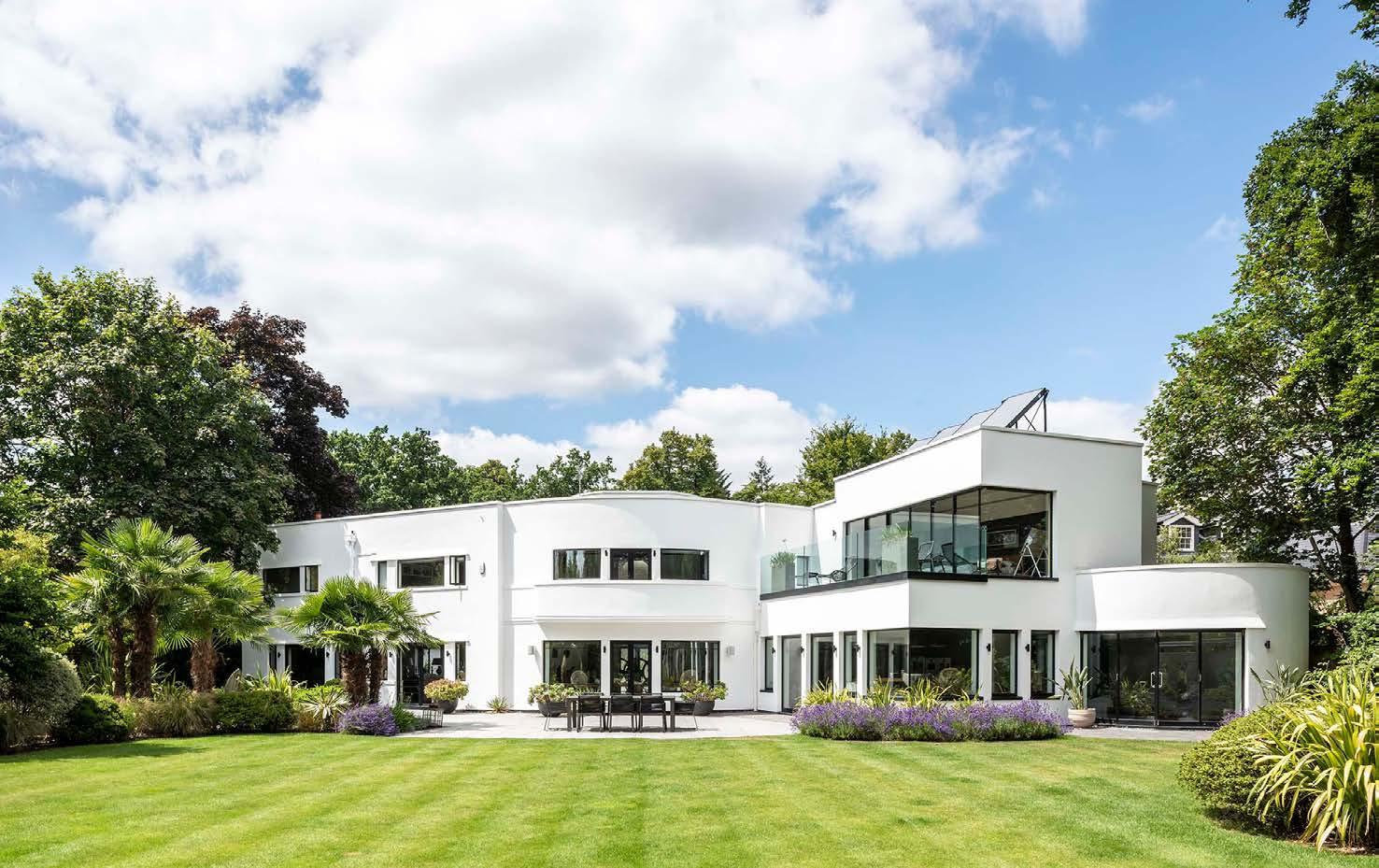
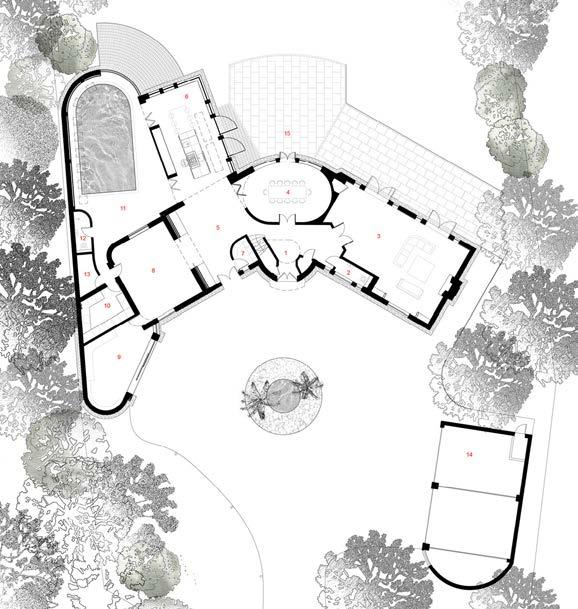
The project included a large rear extension and a new indoor pool and fitness centre.
All windows were replaced and the house was rendered with an external insulated render to improve operational performance.



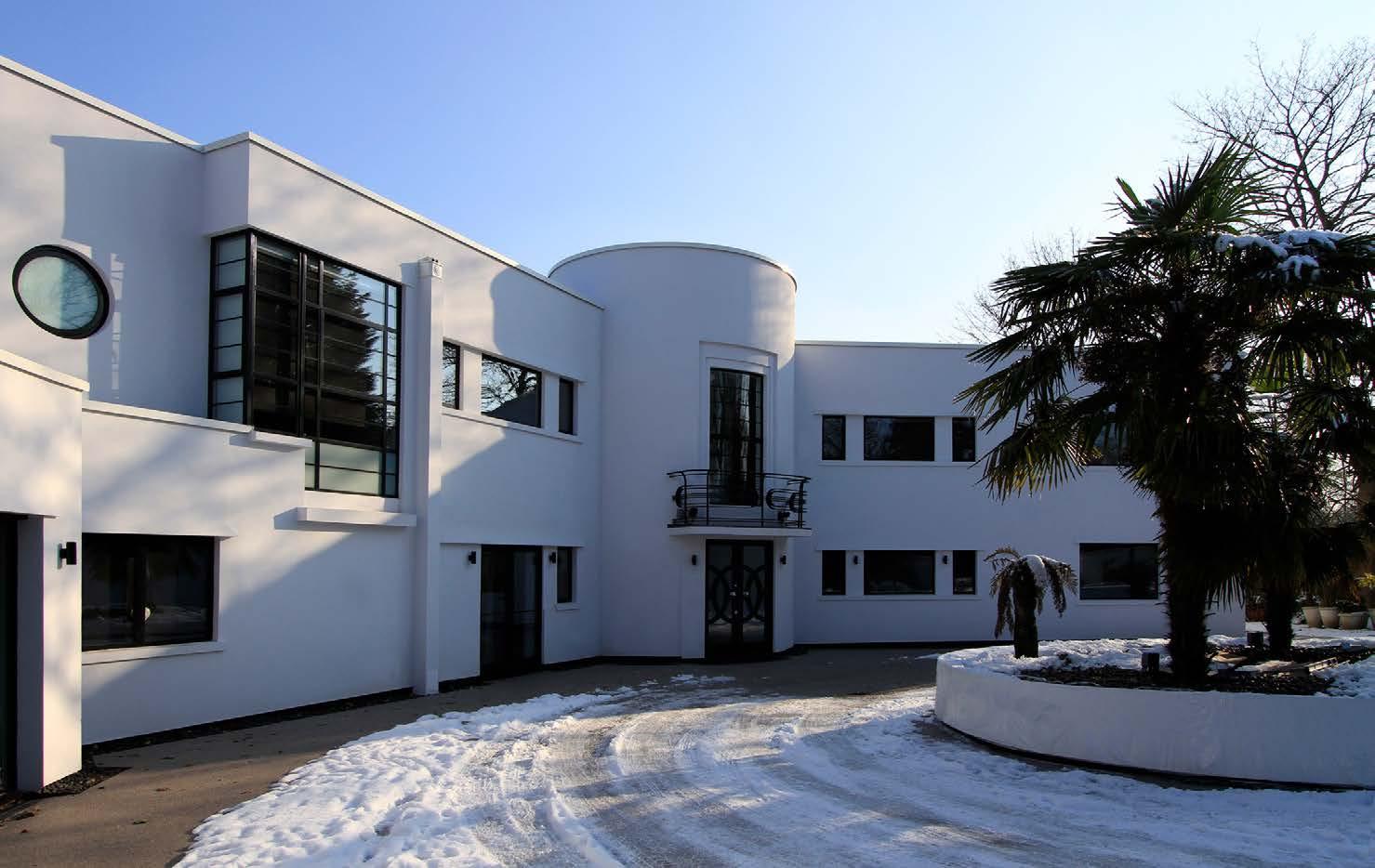
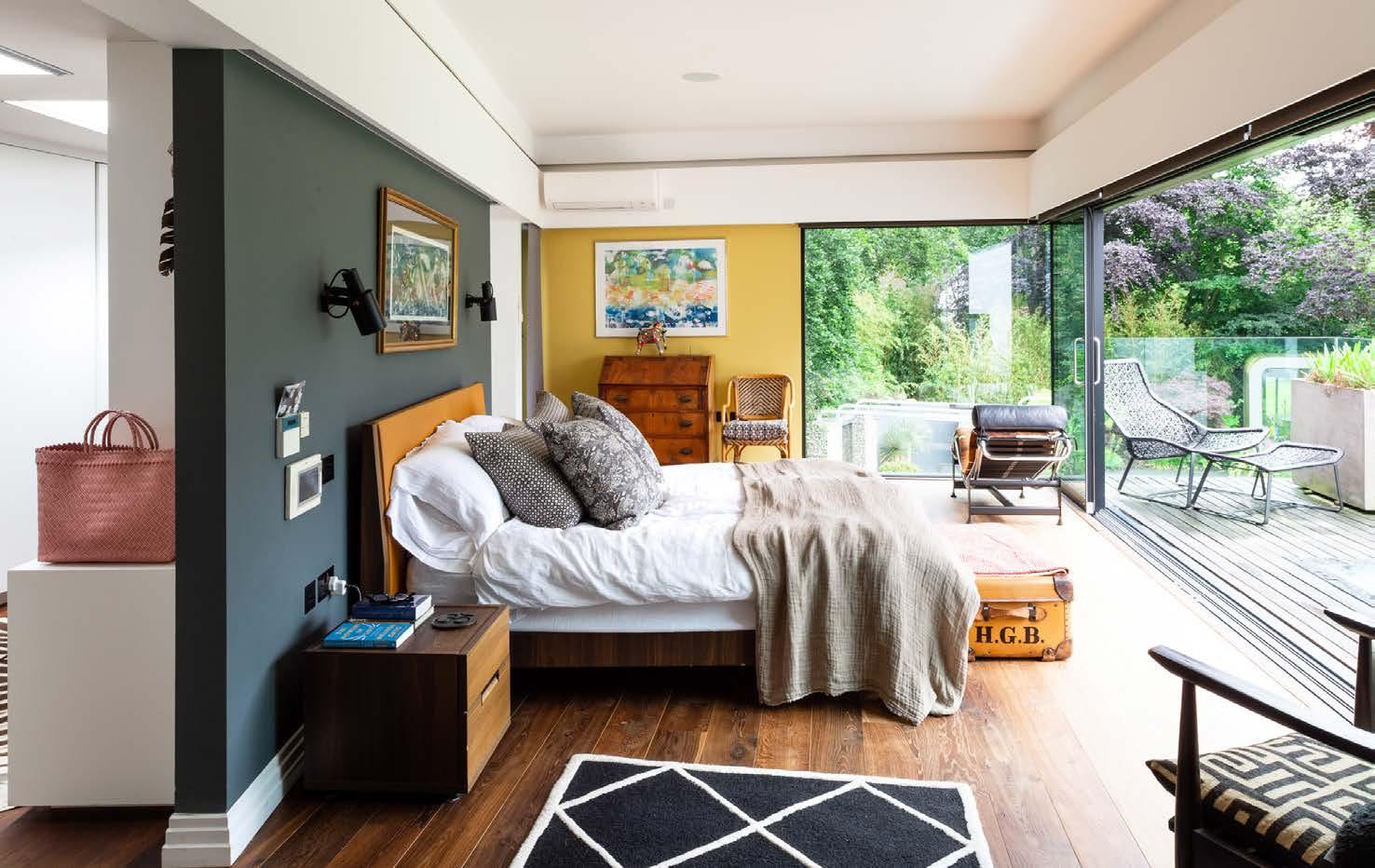
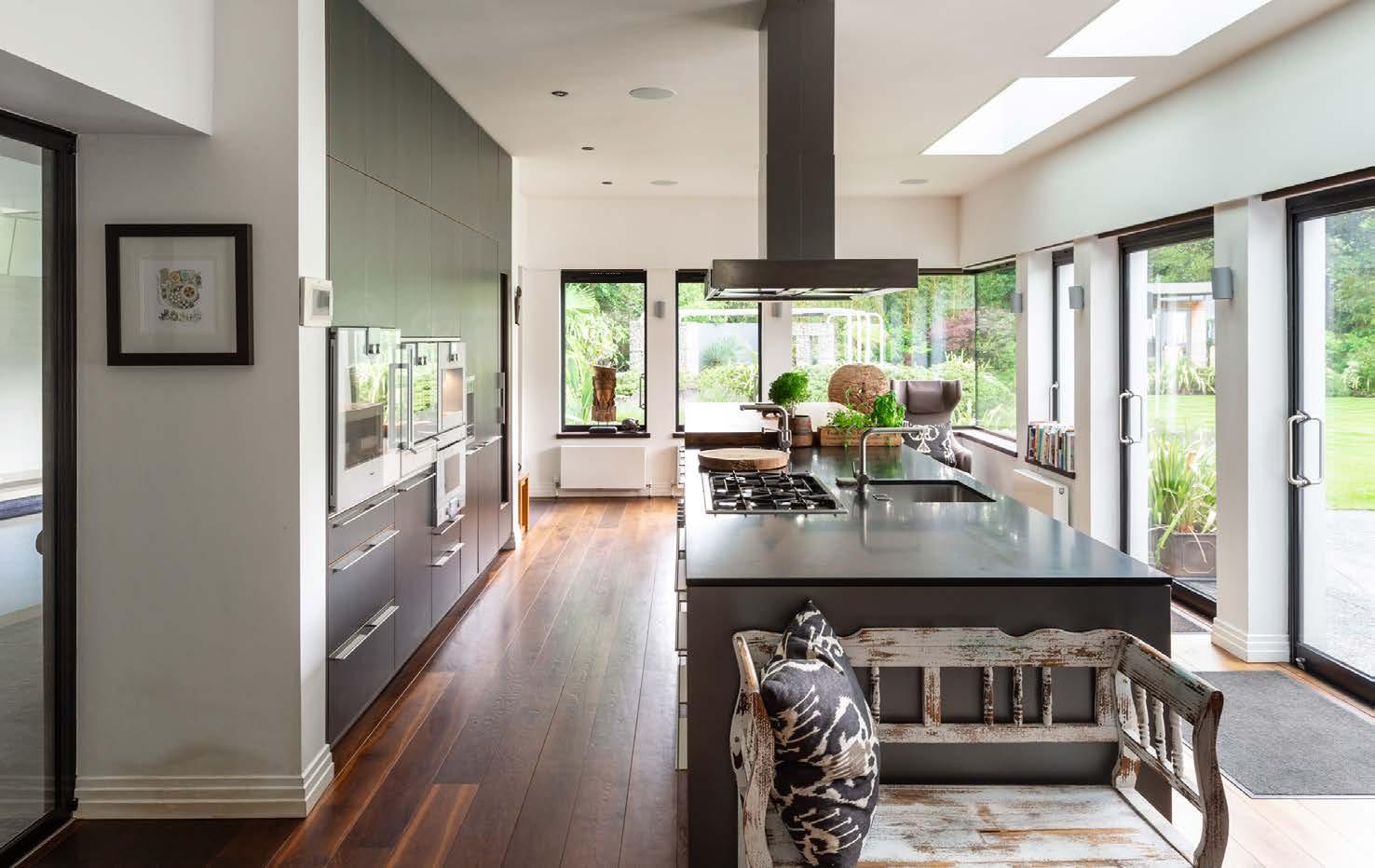


Restoration and retrofit of historic fabric using traditional techniques. These included the use of lime render and horse hair plaster. These materials were used to be sympathetic to the original fabric and allow the construction to breathe.
CSK Reclaim were involved in sourcing light fittings, tiles, radiators, mirrors and floor boards to complement the aesthetic and minimise embodied carbon. Original finishes were uncovered on site and left exposed.

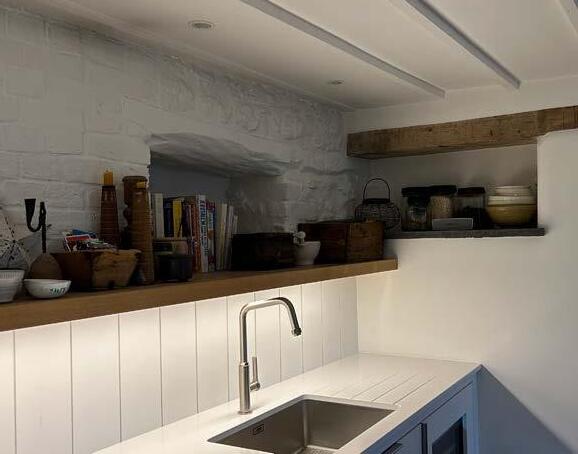


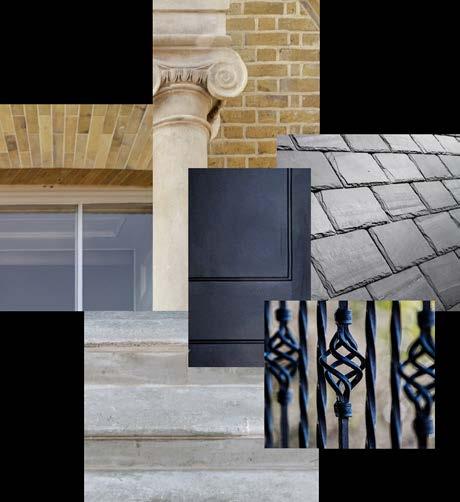
COMPLETE RESTORATION OF
Restoration involving the complete re-building of a grade ll* listed Georgian townhouse following a catastrophic fire.
The full re-construction which was required included obtaining planning and listed building consent for a contemporary lower ground floor extension to the rear of the house.
The use of reclaimed materials and a strong emphasis on using specialised crafts-persons ensured that the end result stood well alongside the adjoining listed terrace and fully respected the building’s heritage.
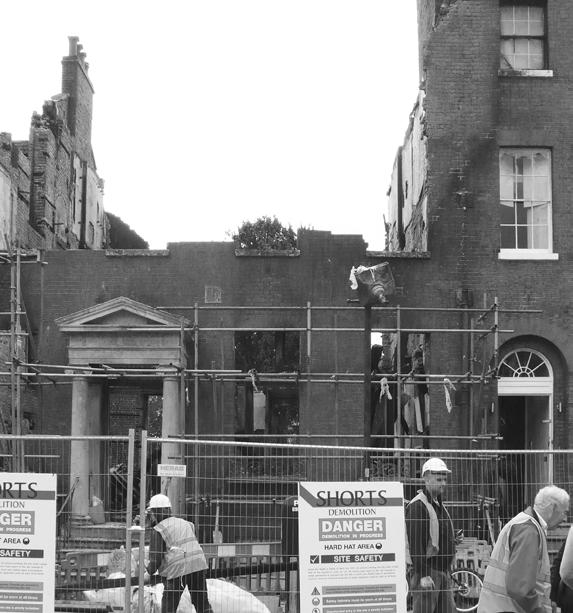


The image above shows the rear of the house following a catastrophic fire. The first floor bay window was reconstructed back to its original, fully curved form and a new contemporary extension added at lower ground floor to forge a strong relationship with the garden from within the new kitchen.
The introduction of a contemporary aesthetic to the rear lower ground allowed the open plan living accommodation at this level to fully interact with the external space and single storey garden studio beyond.


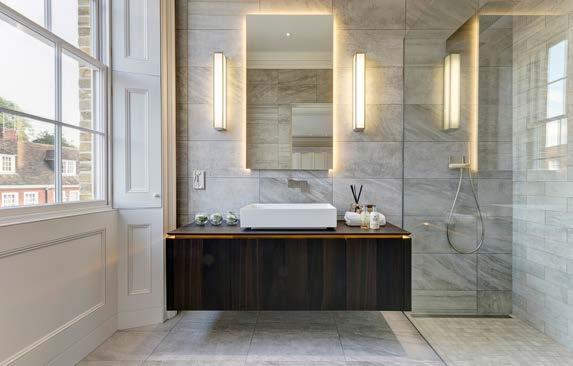
The interior combines authentic period detailing with modern fittings and construction technologies. The new kitchen at the basement level is housed in the new contemporary extension with seamless integration with the garden. At upper ground floor the original Georgian bay window, with curved glass frames was faithfully restored after it was destroyed in the fire.
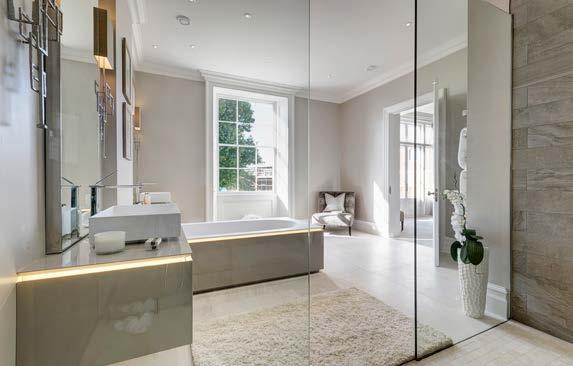


NEW BUILD END OF TERRACE HOUSE
New build end of terrace house in Fournier Street Conservation Area.
Winner of the RIBA Downlands prize for urban regeneration.
Situated within the Fournier Street Conservation Area to the west of Spitalfields market, this project reinstated the end of an C18th terrace on Brick Lane which had been demolished for an unrealised road-widening scheme in the 1970s. The building as an individual construction defers to the unity of the terrace and the city. In order to retain the primacy of the main high street in relation to the narrow side street, the flank wall is used to articulate the building as ‘an end’ rather than ‘a corner’. Internally, two interlocking principal spaces reveal the particular character of this narrow three-sided site - a continuous living space at first floor that wraps around the shaft of the four-storey staircase.
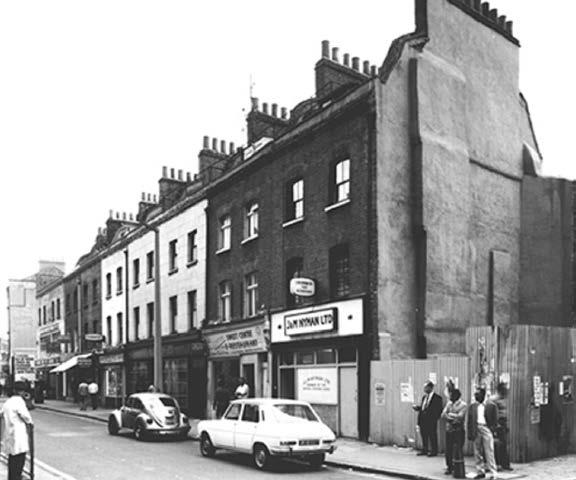


The relatively coarse treatment of re-used and unpointed London Stock brick forms a robust and sympathetic backdrop for the considerable wear and tear of life in this area.
"On an end-of-terrace corner plot, the building as an individual house defers to the unity of the terrace and the city. Although this determined a strong relationship to existing context, upon closer inspection the building quietly distinguishes itself as a contemporary intervention."


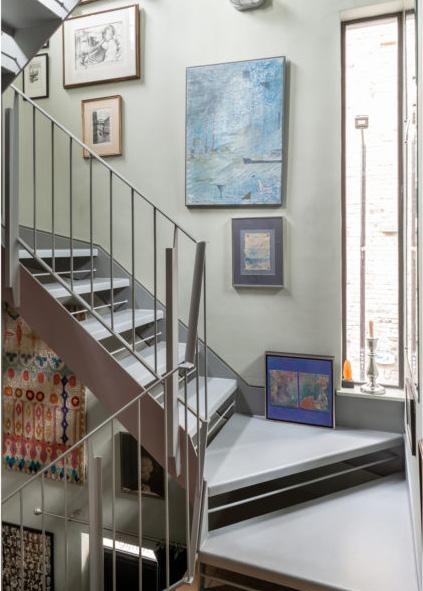
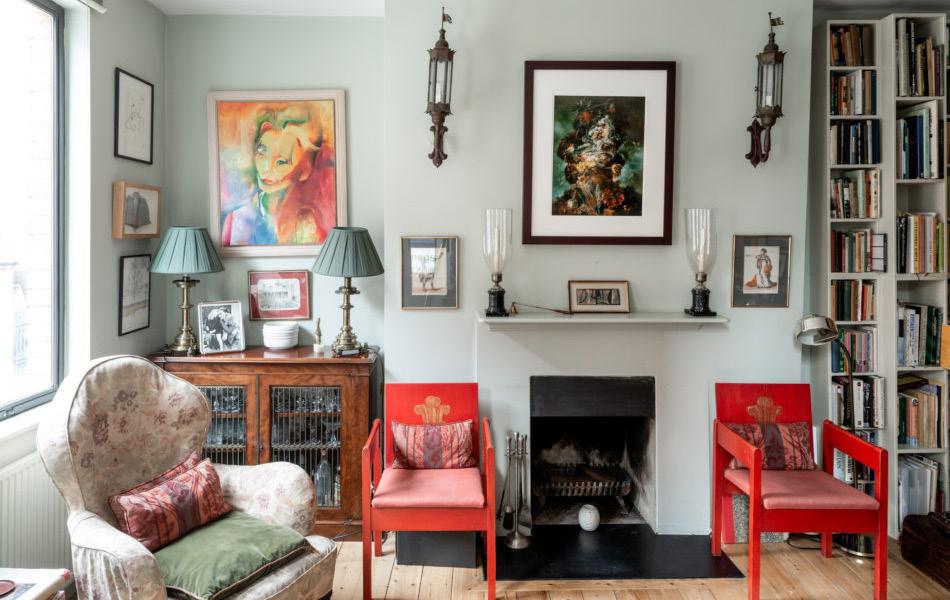
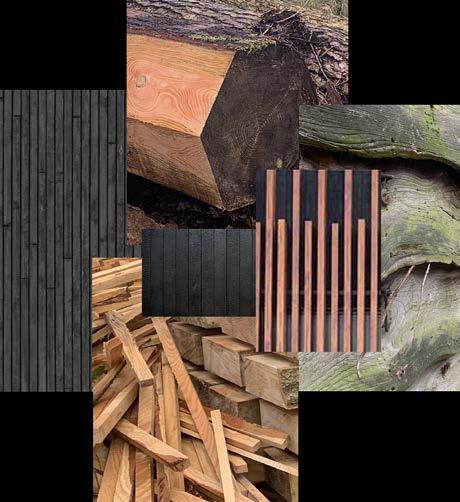
COUNTRY ESTATE
LISTED CONTEMPORARY HOUSE
Youlbury House is a 1960s grade ll listed country house sitting in landscaped parkland of approximately 10 hectares.
The house was originally developed by Sir Arthur Evans in the late C19th in the form of a rambling 22 bedroom Victorian mansion. At this time he also established the 'Pleasure Gardens' with a man-made lake. The current house is a replacement dwelling constructed in 1969, by Hall Moggridge. The house exploits the steeply sloping topography of the site. A bold geometric volume extends from a single storey at its northern end and rises via a dramatic longitudinal mono-pitch to the three and a half storey south elevation, overlooking the small pond and landscaped ‘naturalistic’ gardens, with views to the larger Youlbury Pool beyond.
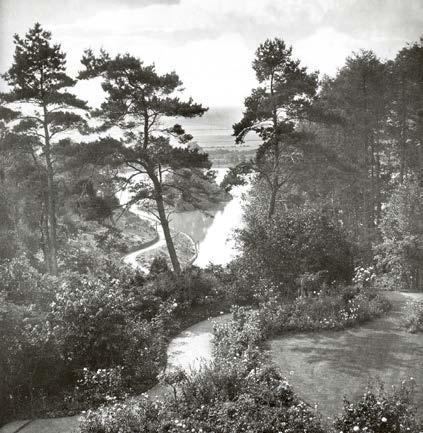

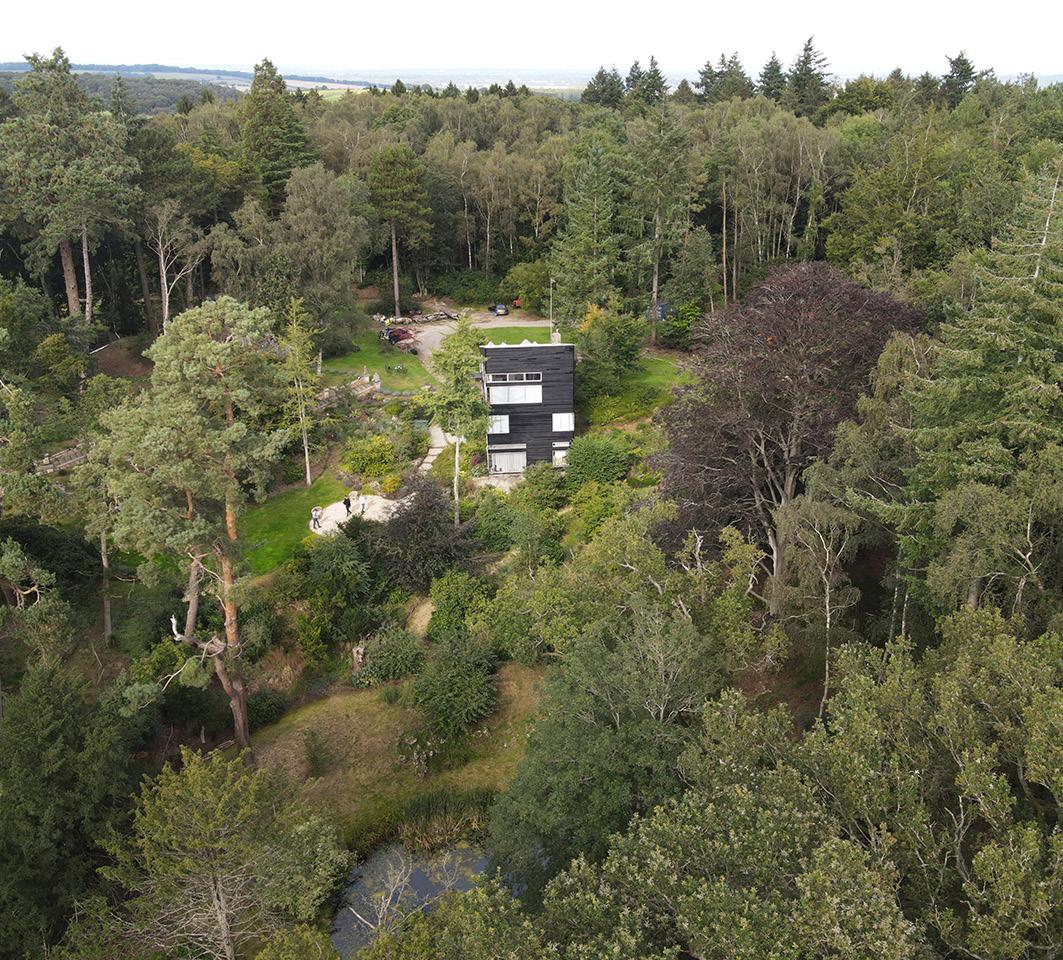
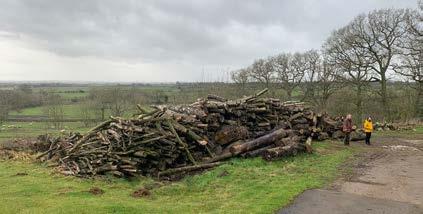



Our proposed extension is set to the east of the dwelling into the escarpment down to the small pond to the south and Youlbury Pool, further to the south west.
The new outbuildings are clustered around a courtyard to the north west of the house, surrounded by mature trees. They are single storey, of simple modern design and constructed from locally sourced timber posts and beams with timber cladding, in keeping with the existing dwelling clad in Western Red Cedar.

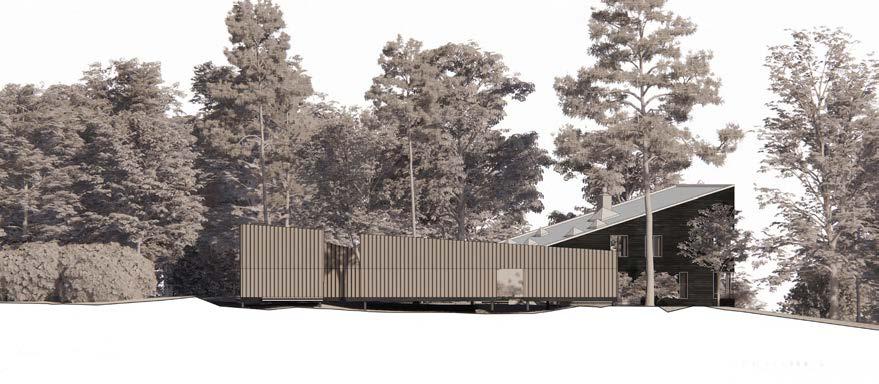

Our proposed extension is set to the east of the dwelling into the escarpment down to the small pond to the south and Youlbury Pool, further to the south west.
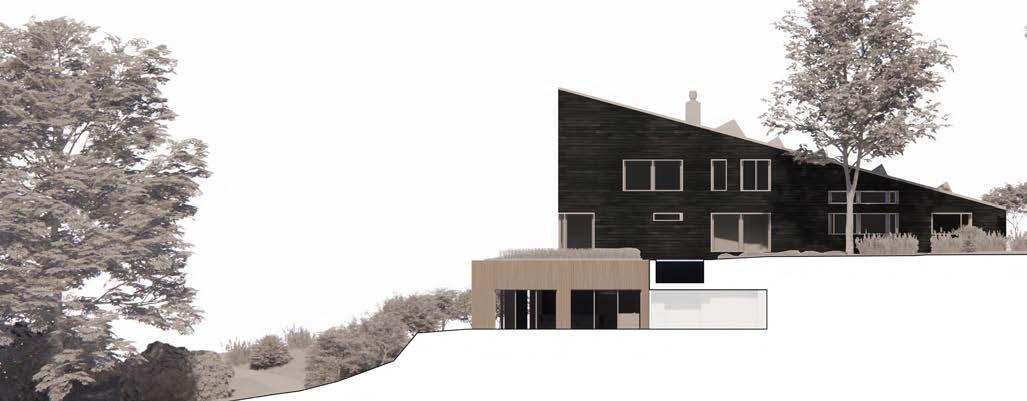
The extension has a green roof with a large plant room built into the hill. Externally the extension is clad in timber harvested from site.

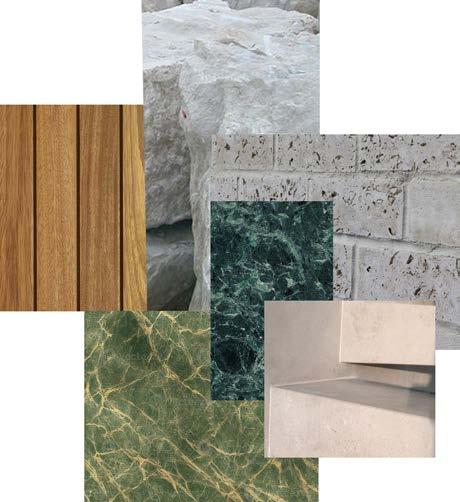


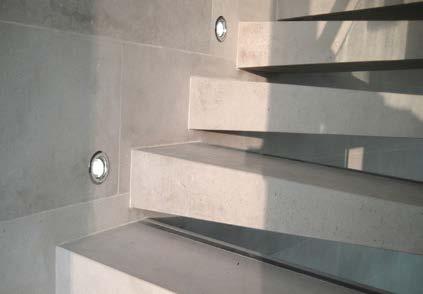

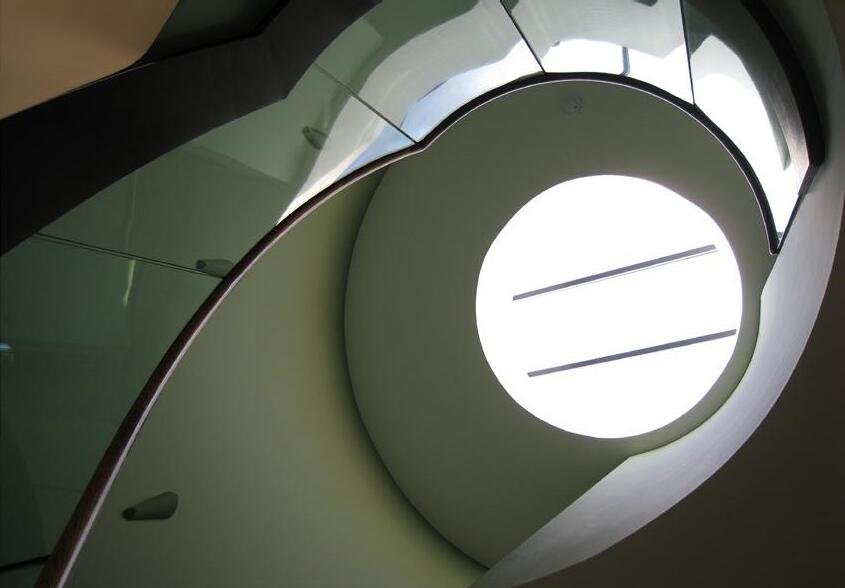
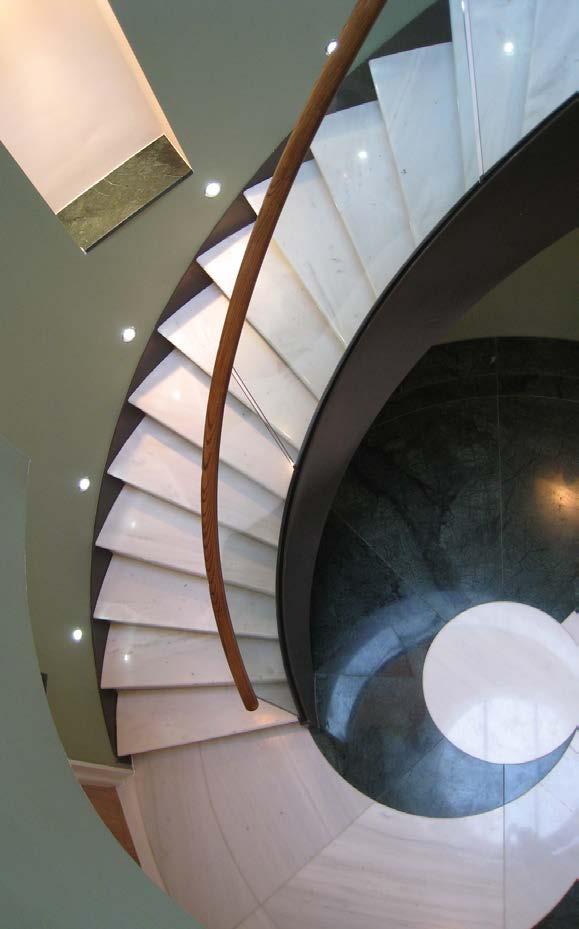


The home office in the grounds of the main house was constructed under Permitted Development. This meant that the roof height of the pavilion was restricted to 3 metres and so we partially sunk the building into the ground. This both achieves a generous head height internally and gives the feeling of being ‘embedded’. The pavilion is accessed via a small, sunken courtyard to the east. A battered Portland stone wall guides visitors towards the front door of the main house and helps to define the parking forecourt.



An internal pool and home gym in the grounds of the main house was constructed under Permitted Development. A full width basement was included as this was not counted as area by the local authority. Large lightwells were designed to make this space useable. A river of grasses creates an informal axis from the Monkey Puzzle tree to the obelisk of the farside of the parkland.

BUILD HEMPCRETE FARM WORKER‘S
COTTAGES AT WALTHAM PLACE FARM
A project is progress to build five farm worker's cottages at Waltham Place Farm using a timber frame with hempcrete infill.
This scheme was described by the SouthEast Design Review Panel as 'both outstanding and innovative and promoting high levels of sustainabilty'. It was also noted as an 'exemplary holistic design which was thoroughly endorsed and supported by the panel'.

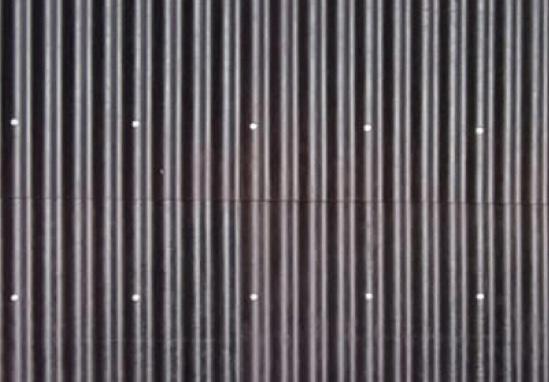



We are proposing to expose the hempcrete on the interior. As this is an innovative construction method, we built a test project on the farm where we cast hemp vaults on the ceiling and exposed the timber rafters.
Recycled scaffold boards are used for the external cladding along with hempcrete boards - manufactured with a bio resin.

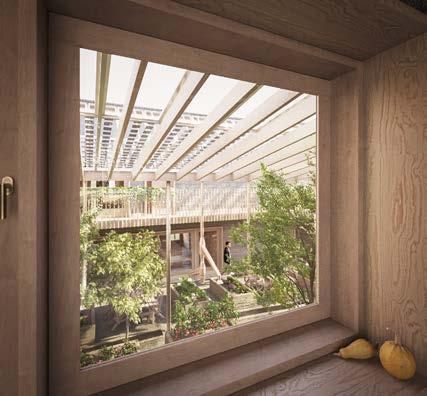
The image on the left is a cross section through a typical farm worker's cottage arranged over two floors. The kitchens open out onto the central growing space and the living rooms open out onto the orchard.
Above, is a view from the first floor bedroom window into the main central greenhouse space.
The farm worker‘s cottages open out into a central growing space. This also acts as a community space to run workshops centred on sustainable farming such as seed collecting workshops, or compost workshops. It also doubles as a social space for the farm worker‘s. Solar gains are used in the heat pumps of the cottages.


93A High Street, Eton, Berkshire, SL4 6AF
Tel: +44 (0) 1753 840519
Email: info@cskarchitects.co.uk