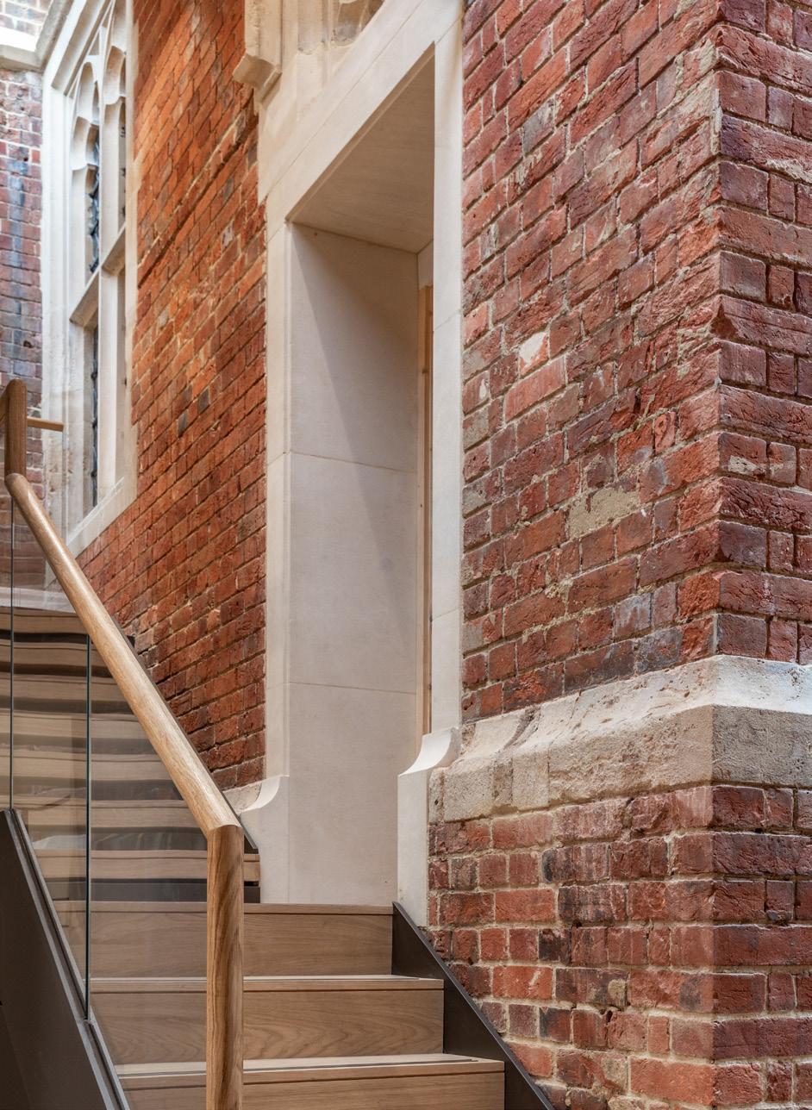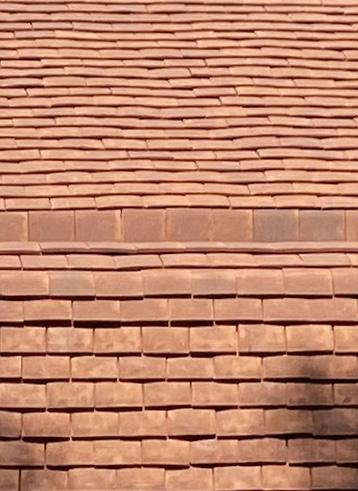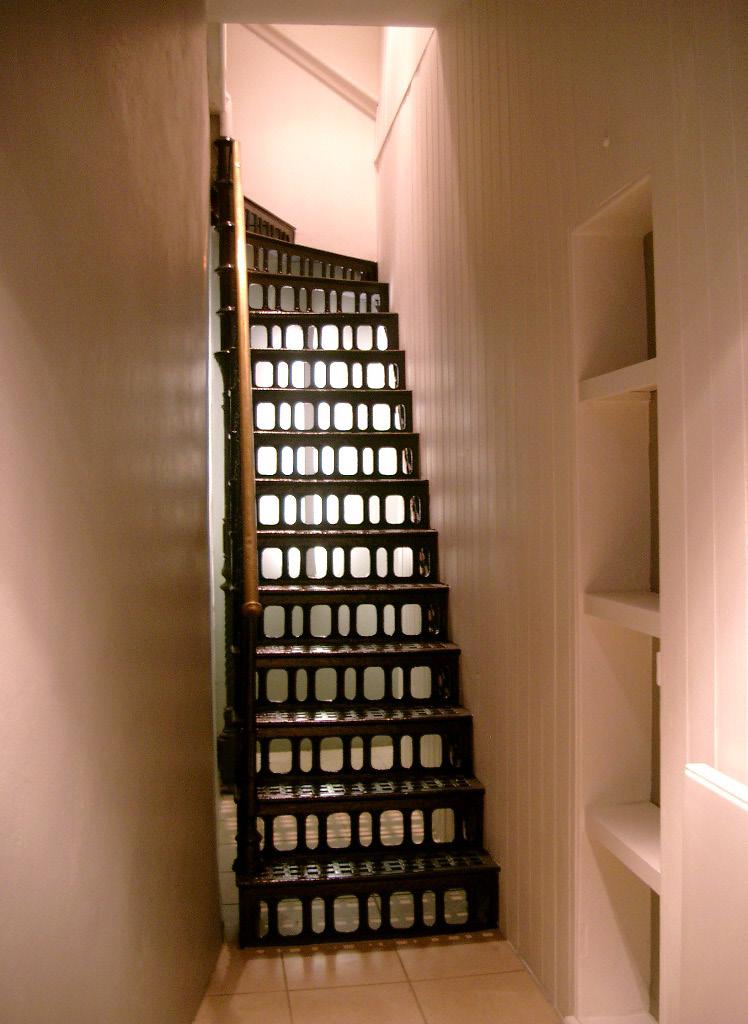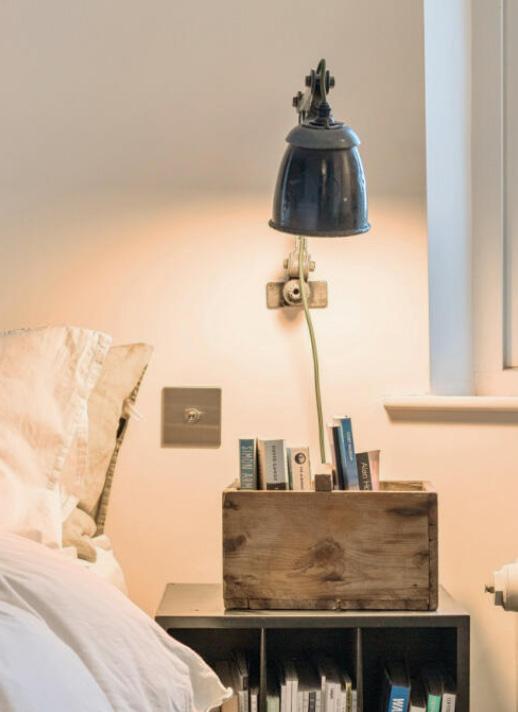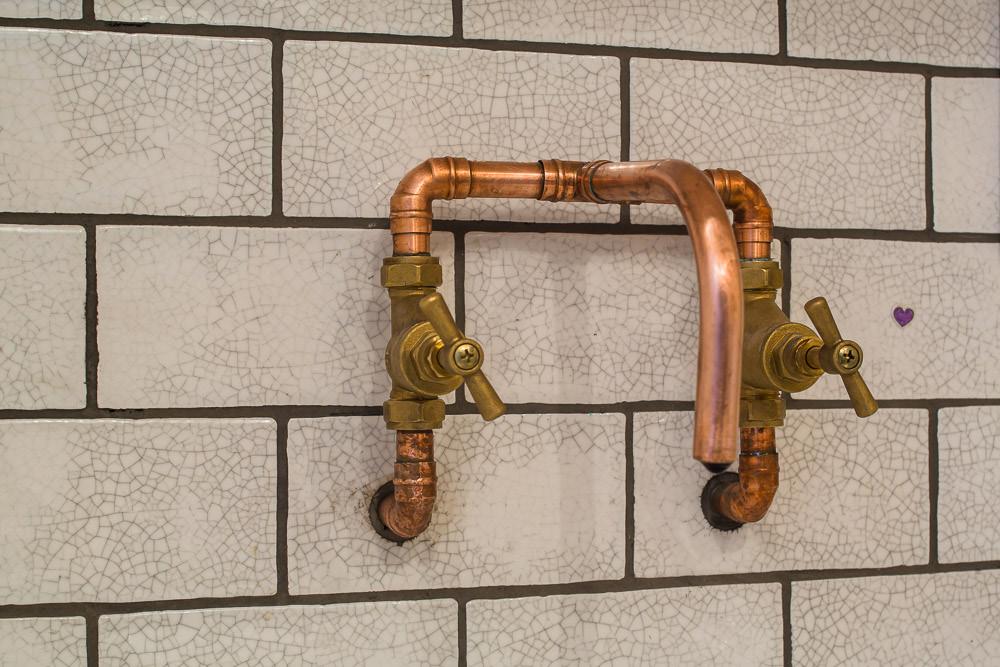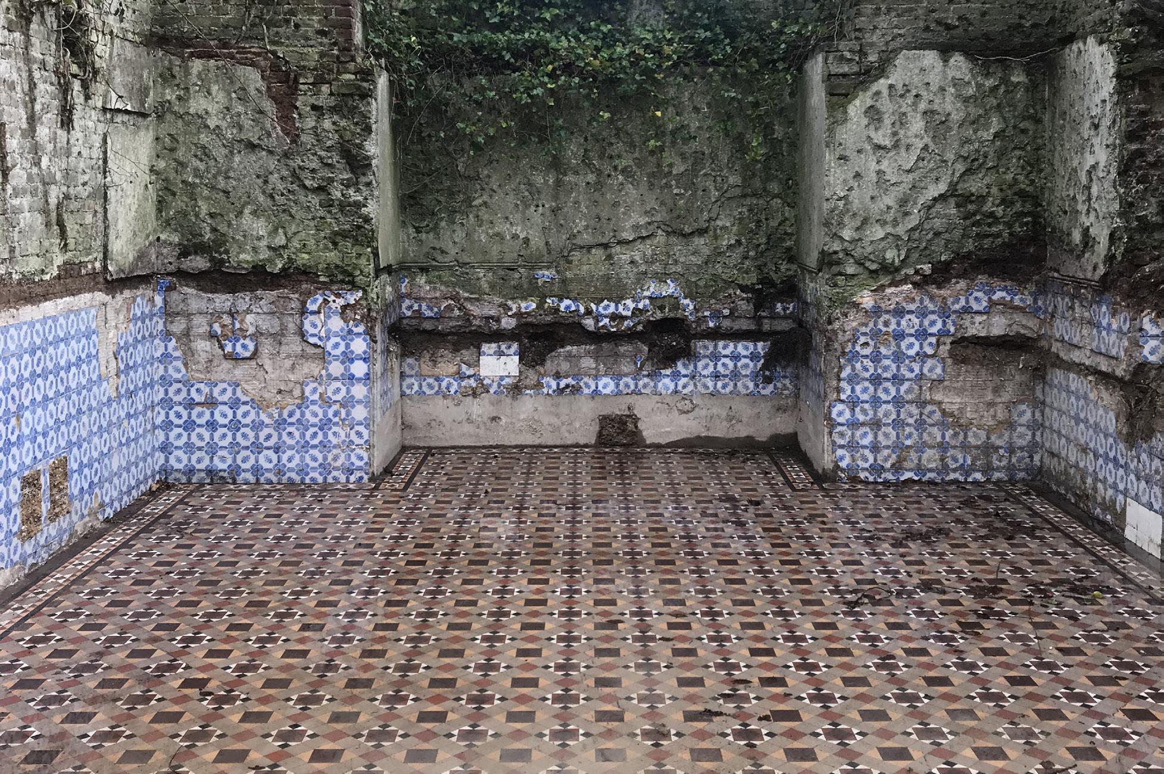TRINITY PLACE

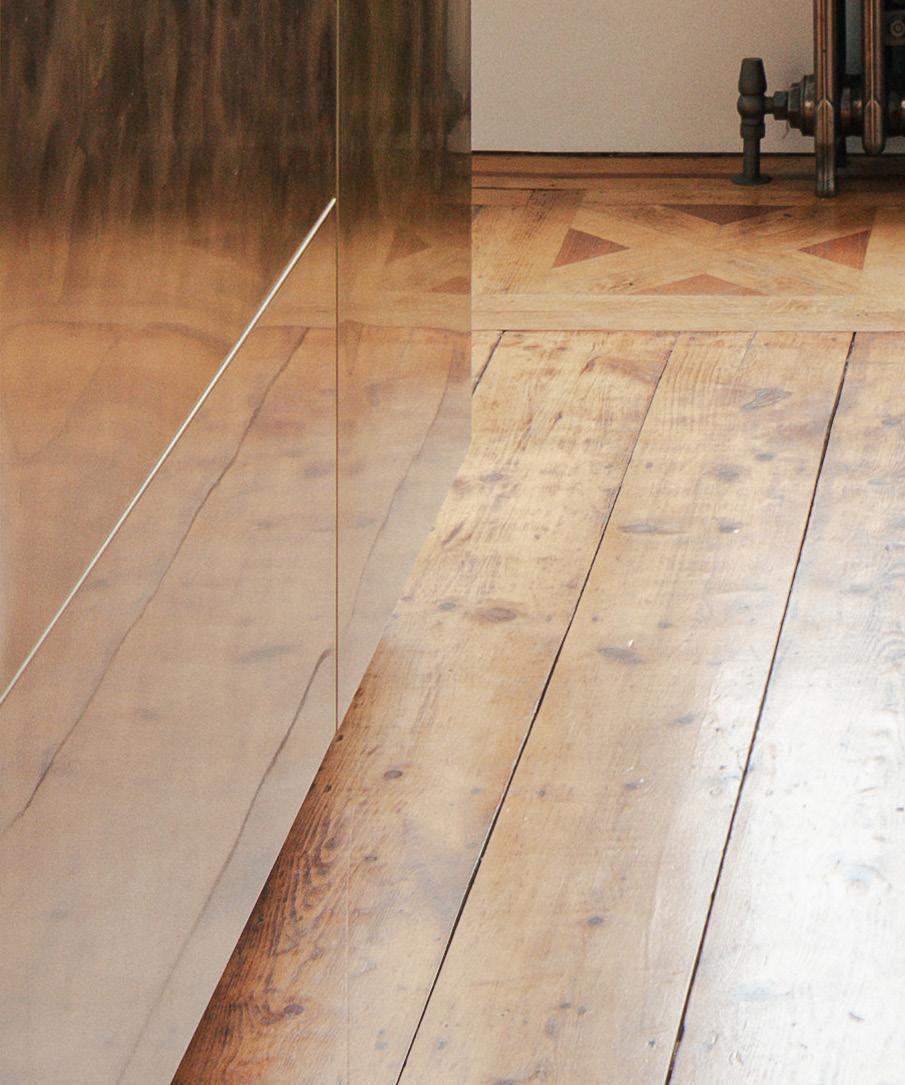





COMPLETE RESTORATION OF








COMPLETE RESTORATION OF
Refurbished living / kitchen / dining room. Period features such as the cornice, parquet flooring and sash windows were restored and twinned with traditional style, new cast iron radiators and contemporary joinery and light fittings.
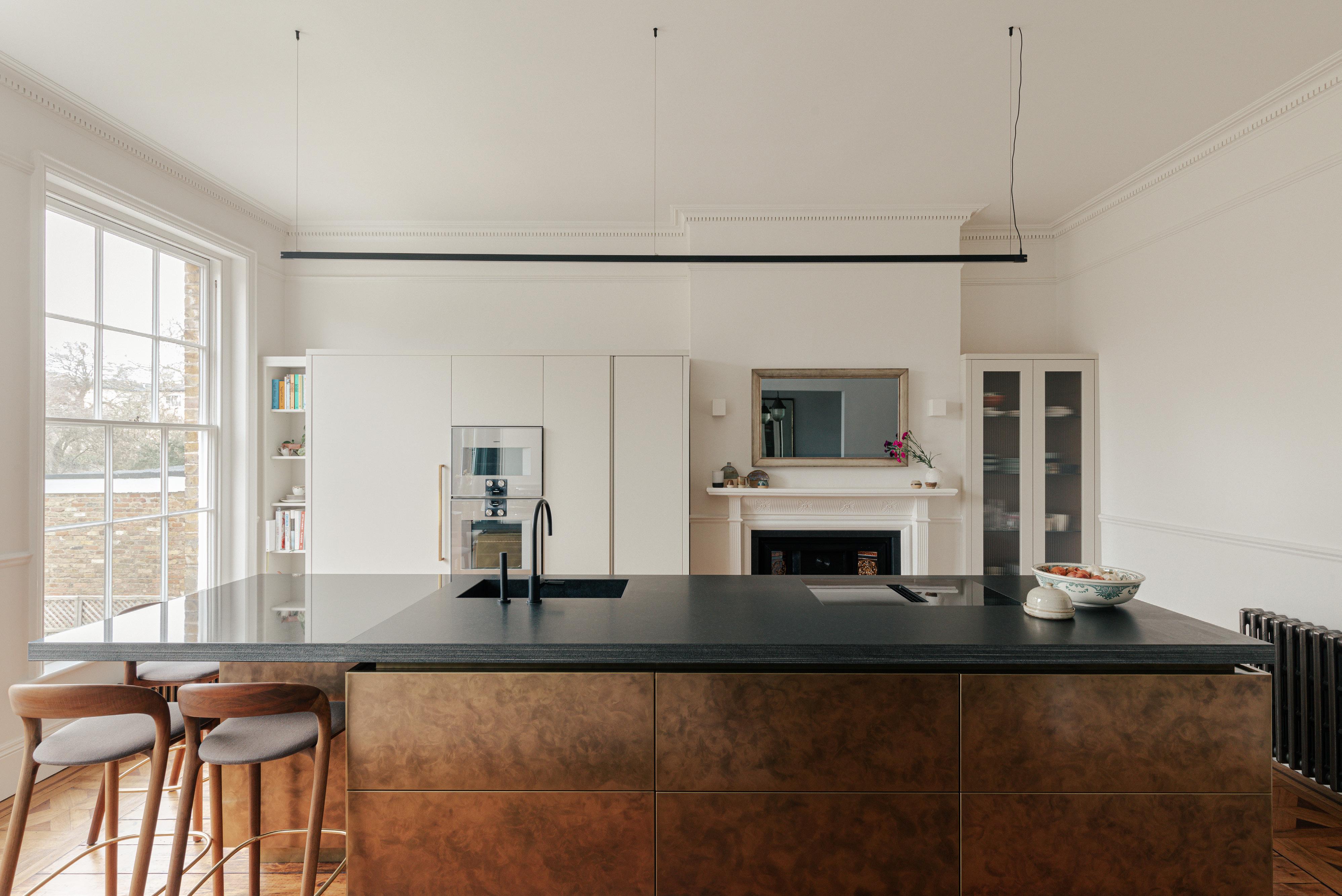
Sash windows, cornices, fireplaces and architraves were restored. Floor boards were re-conditioned and a new contemporary kitchen inserted into the space.
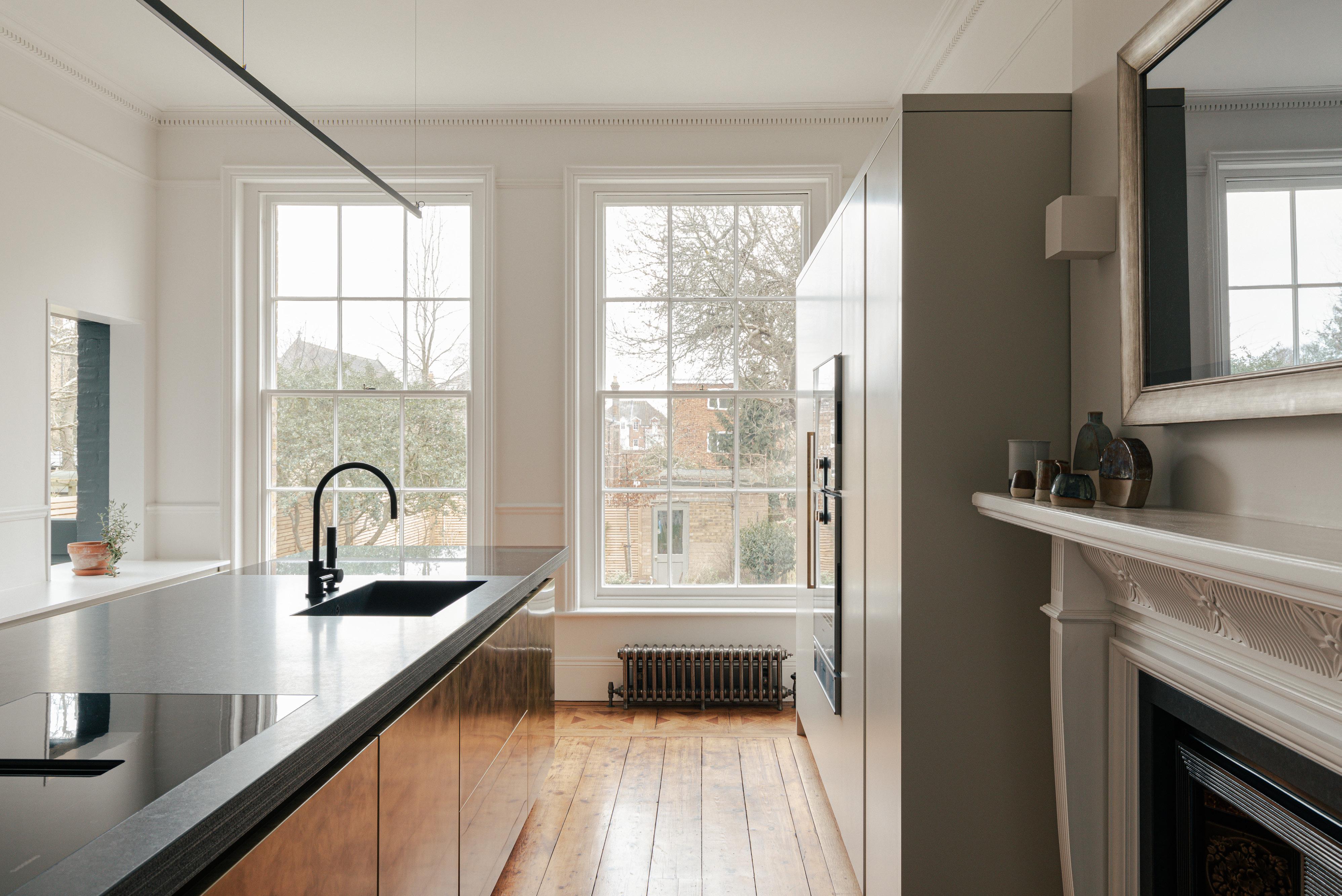
Reclaimed lighting and a vintage bistro mirror is paired with new, bespoke, contemporary joinery.
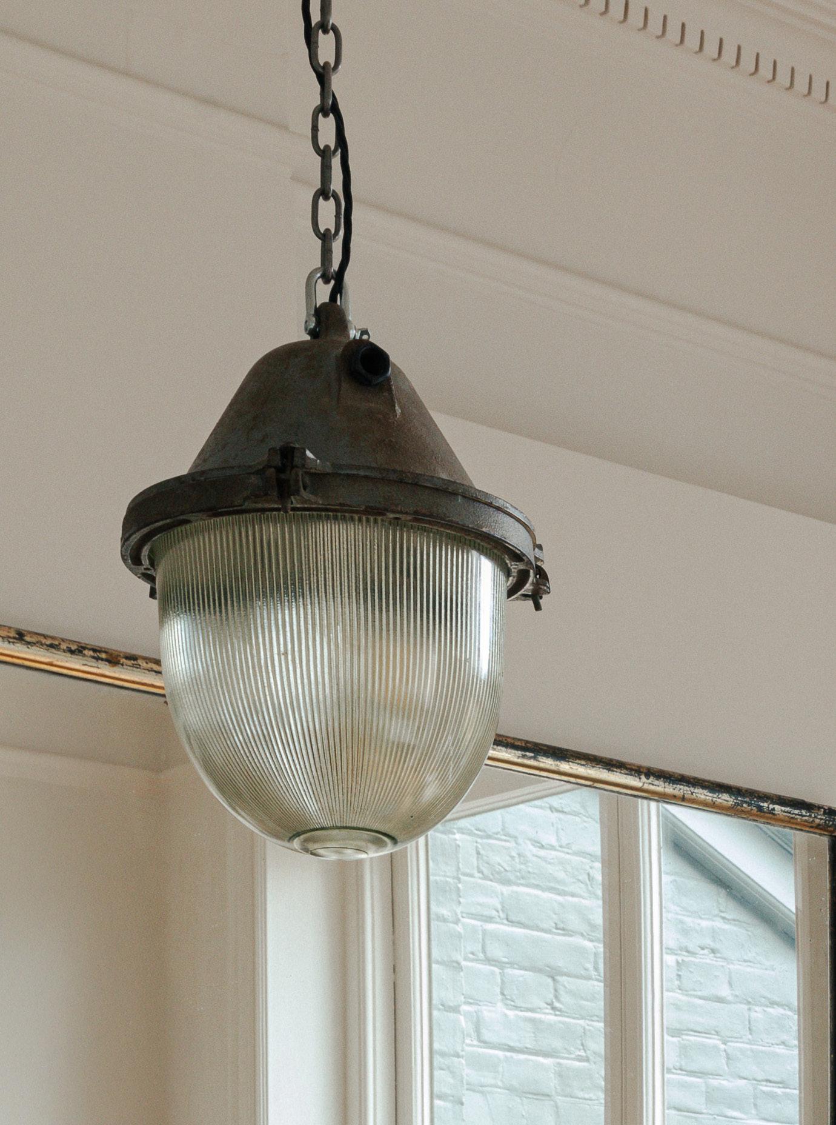
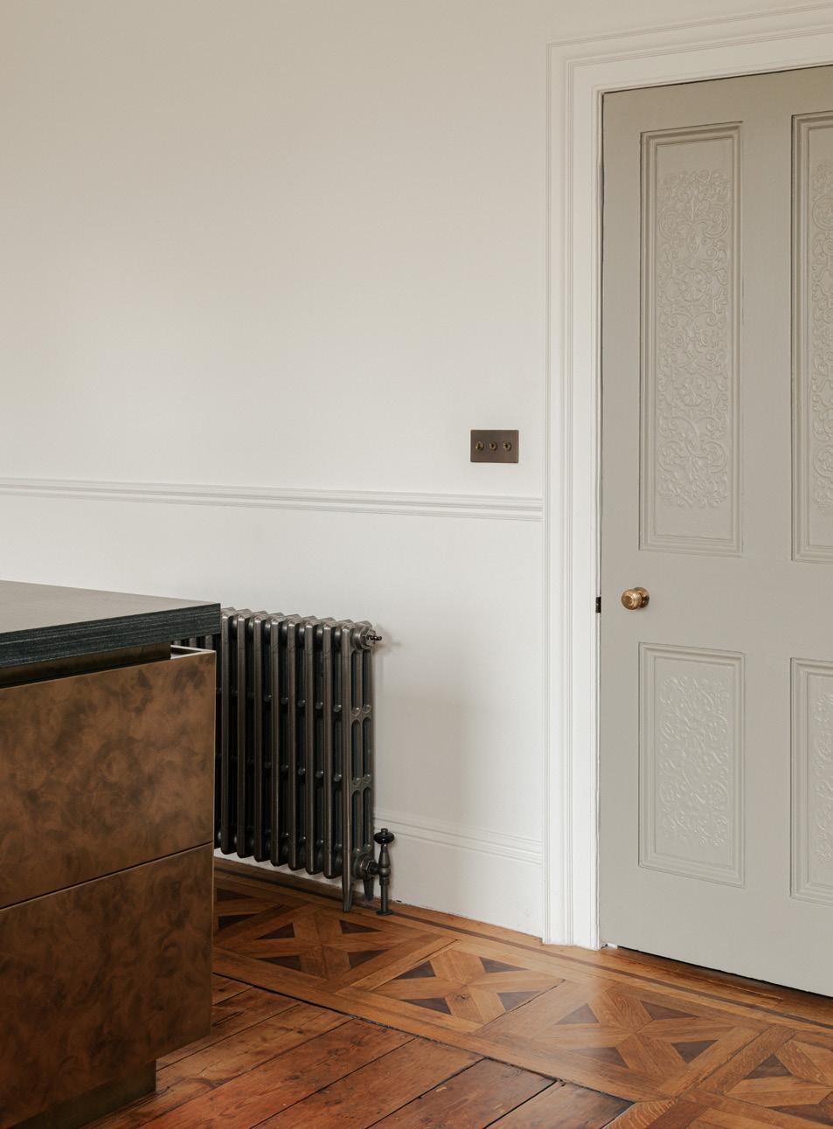
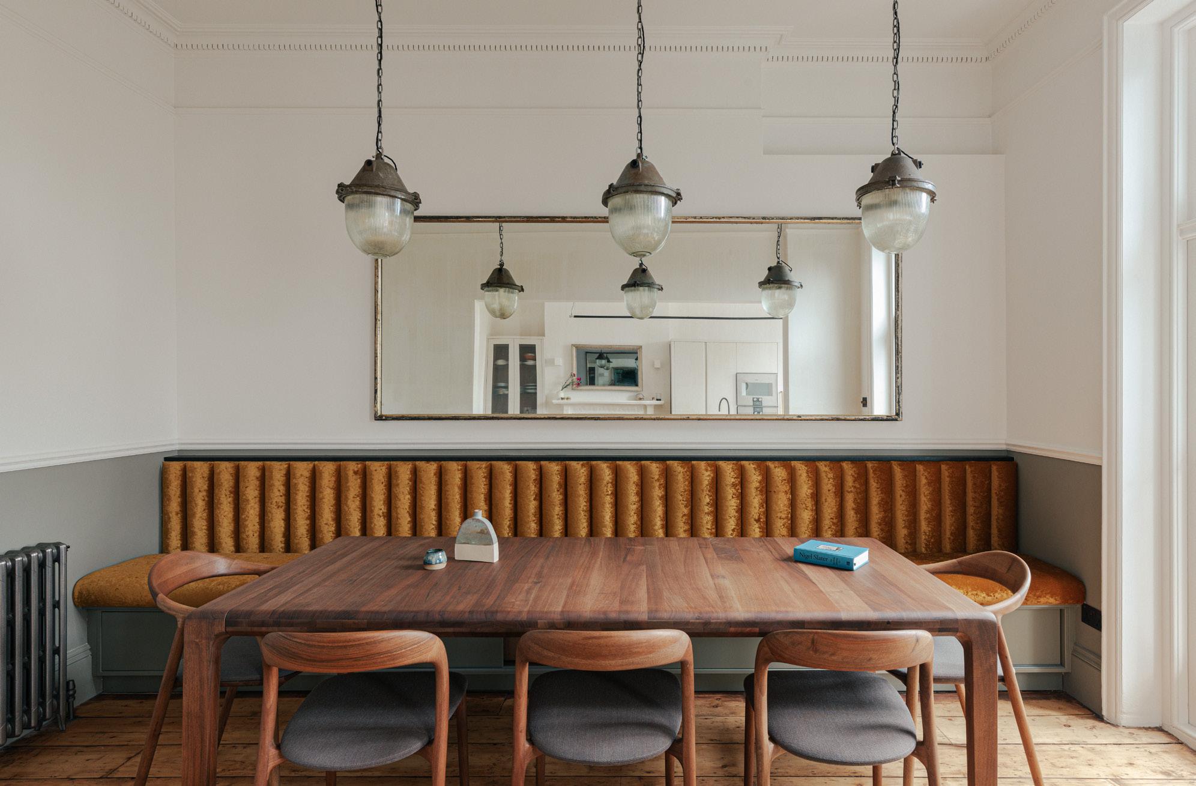
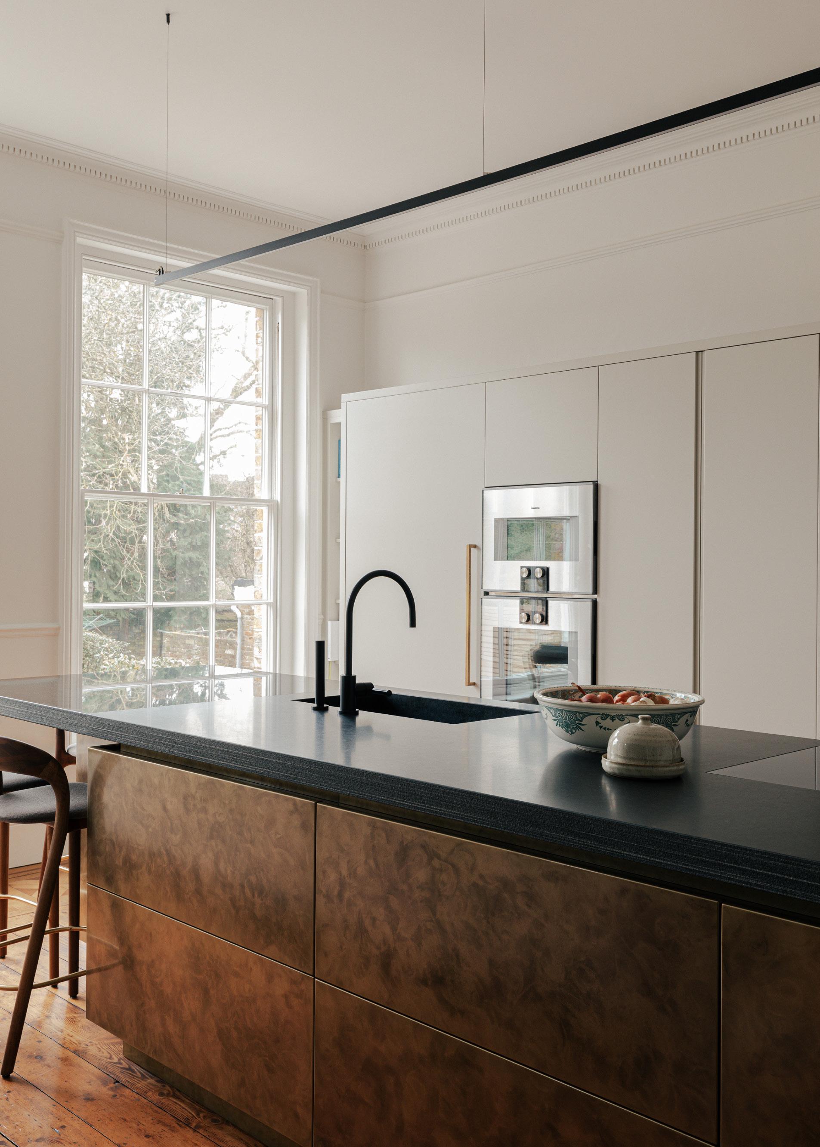
Through the use of colour, views are currently framed and reframed as you move through the house, giving depth to long views across the width of the house. This is a view from the landing at first floor looking into the first floor sitting room.
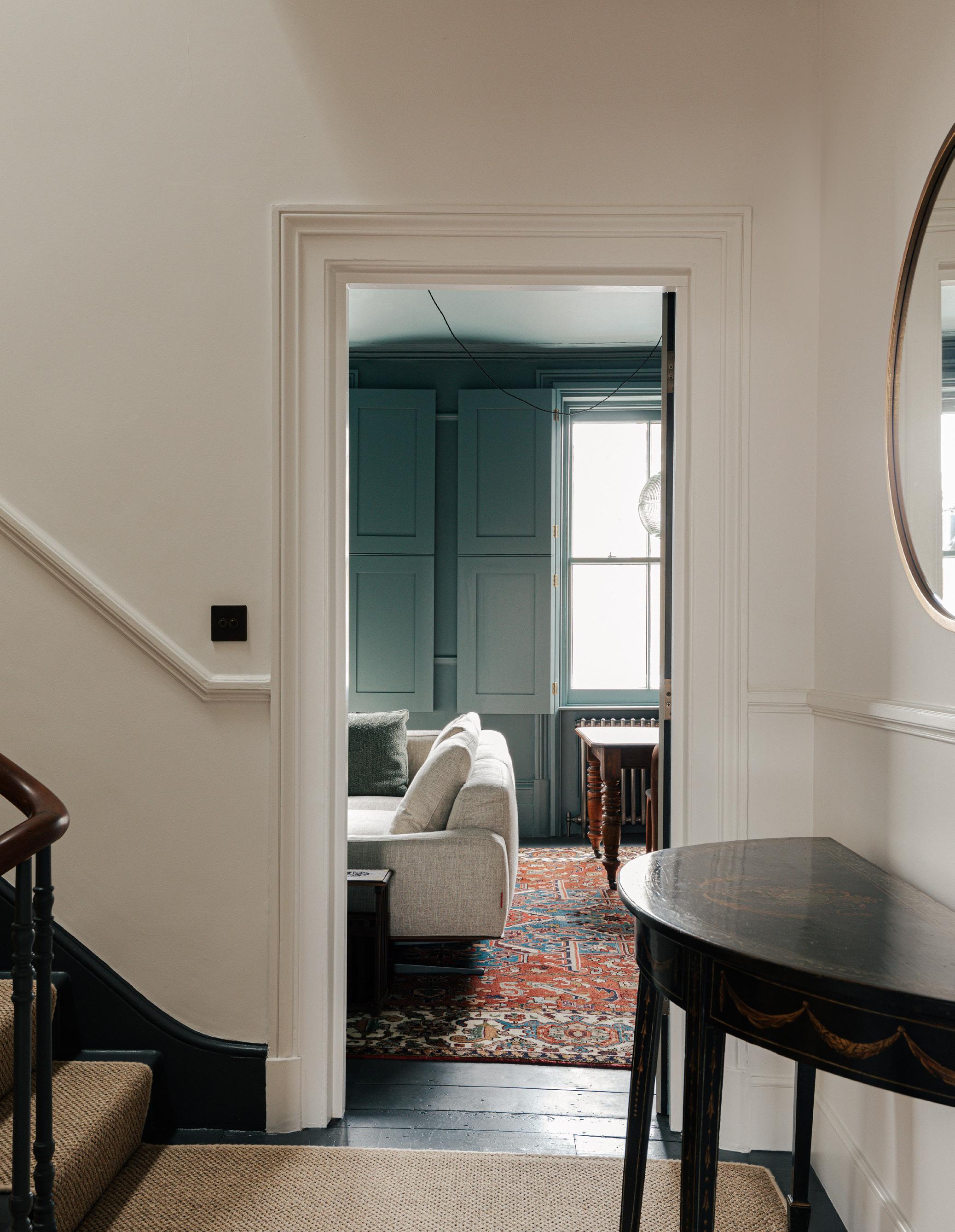
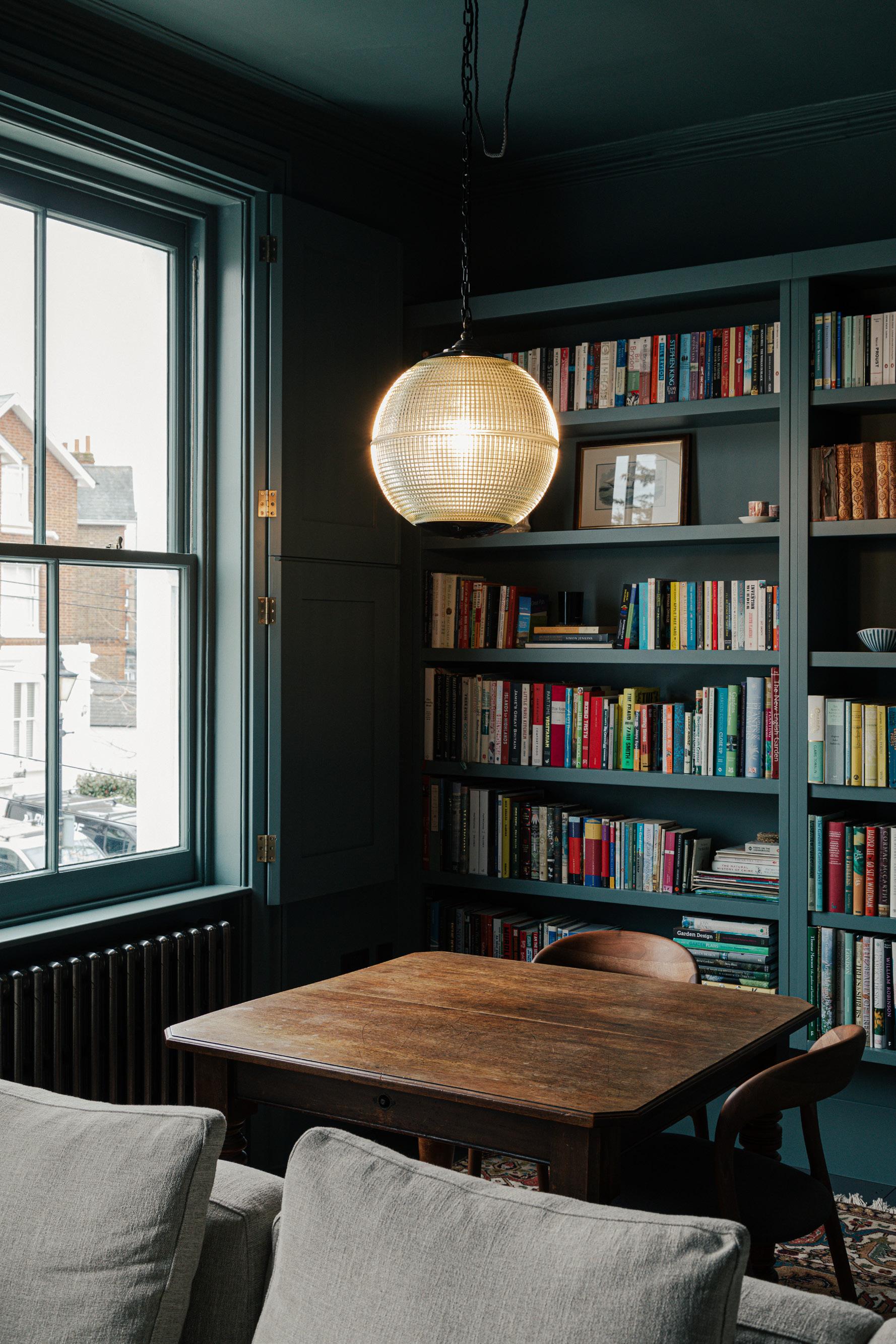
TRINITY PLACE WINDSOR
First
the
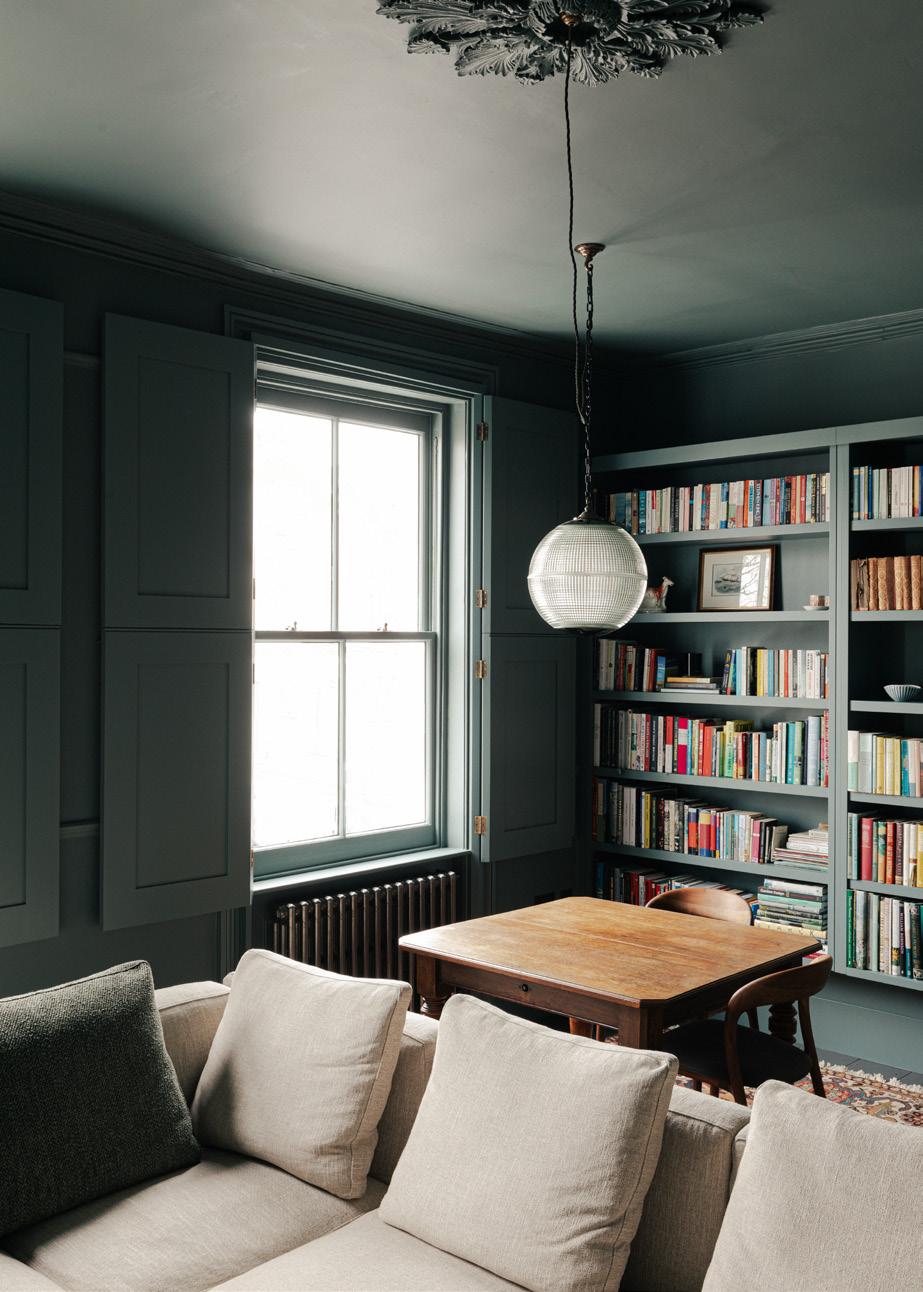
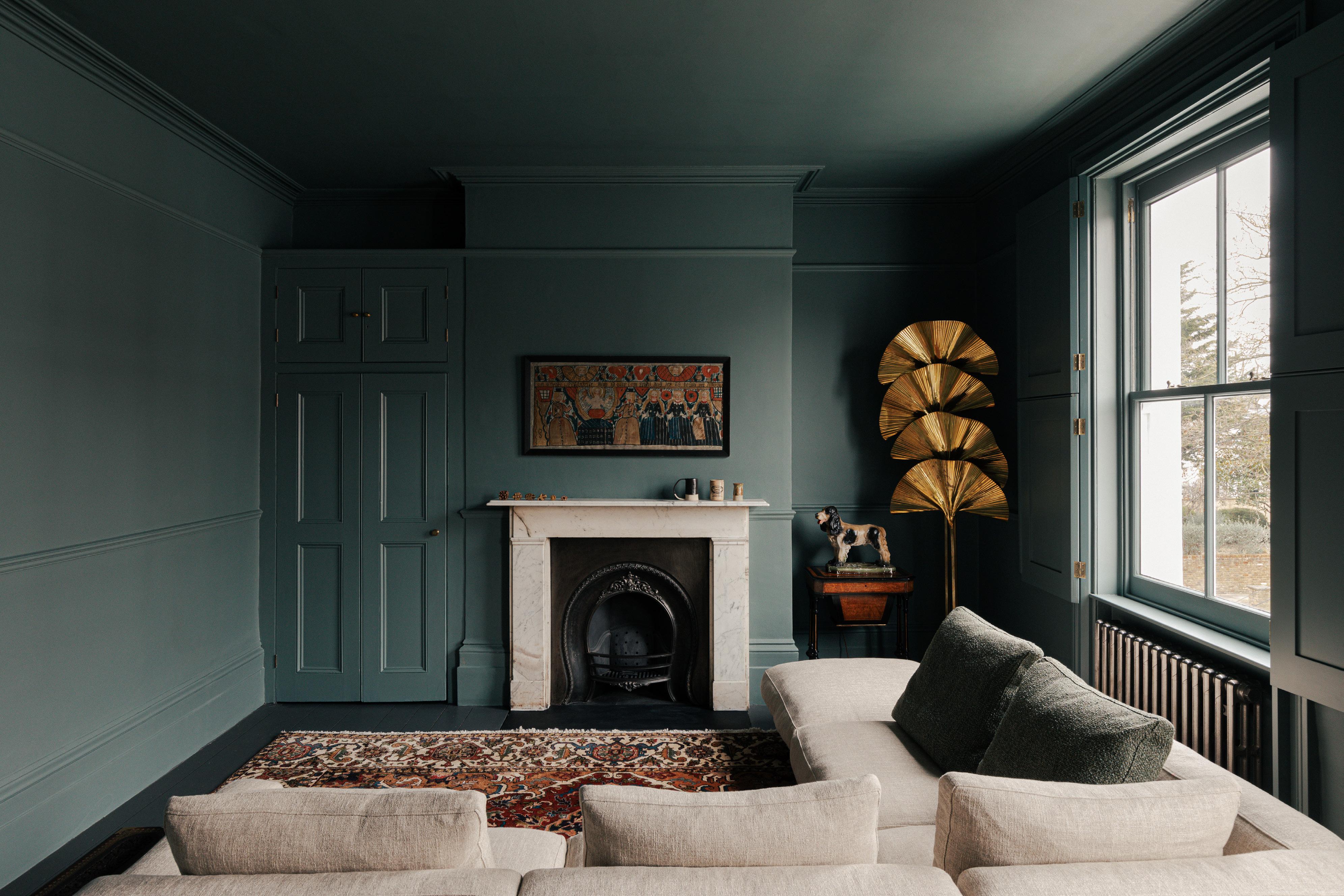
First floor sitting room overlooking the street. Full restoration of original plaster skirtings, panelling, cornices, and fire place. The ceiling rose was fully restored, through stripping away decades of paint layers to reveal the intricate original detail.
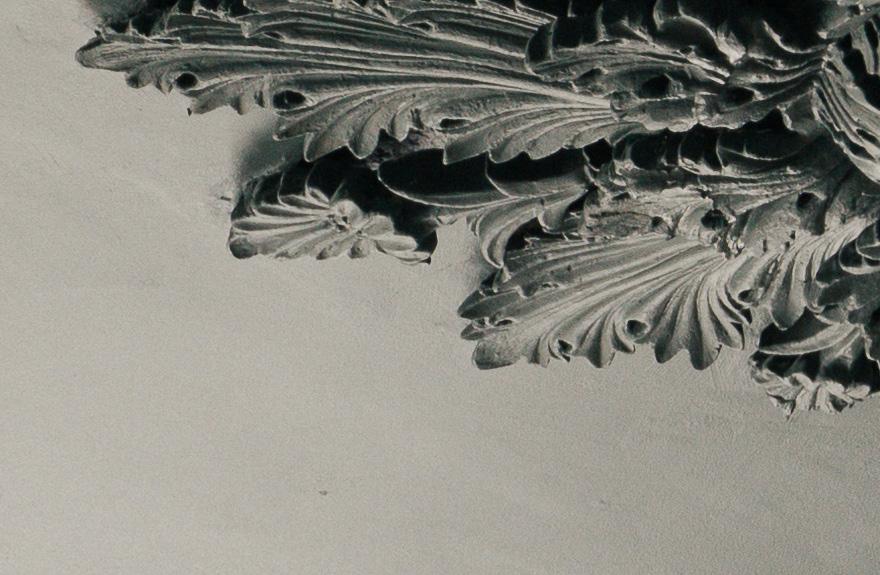
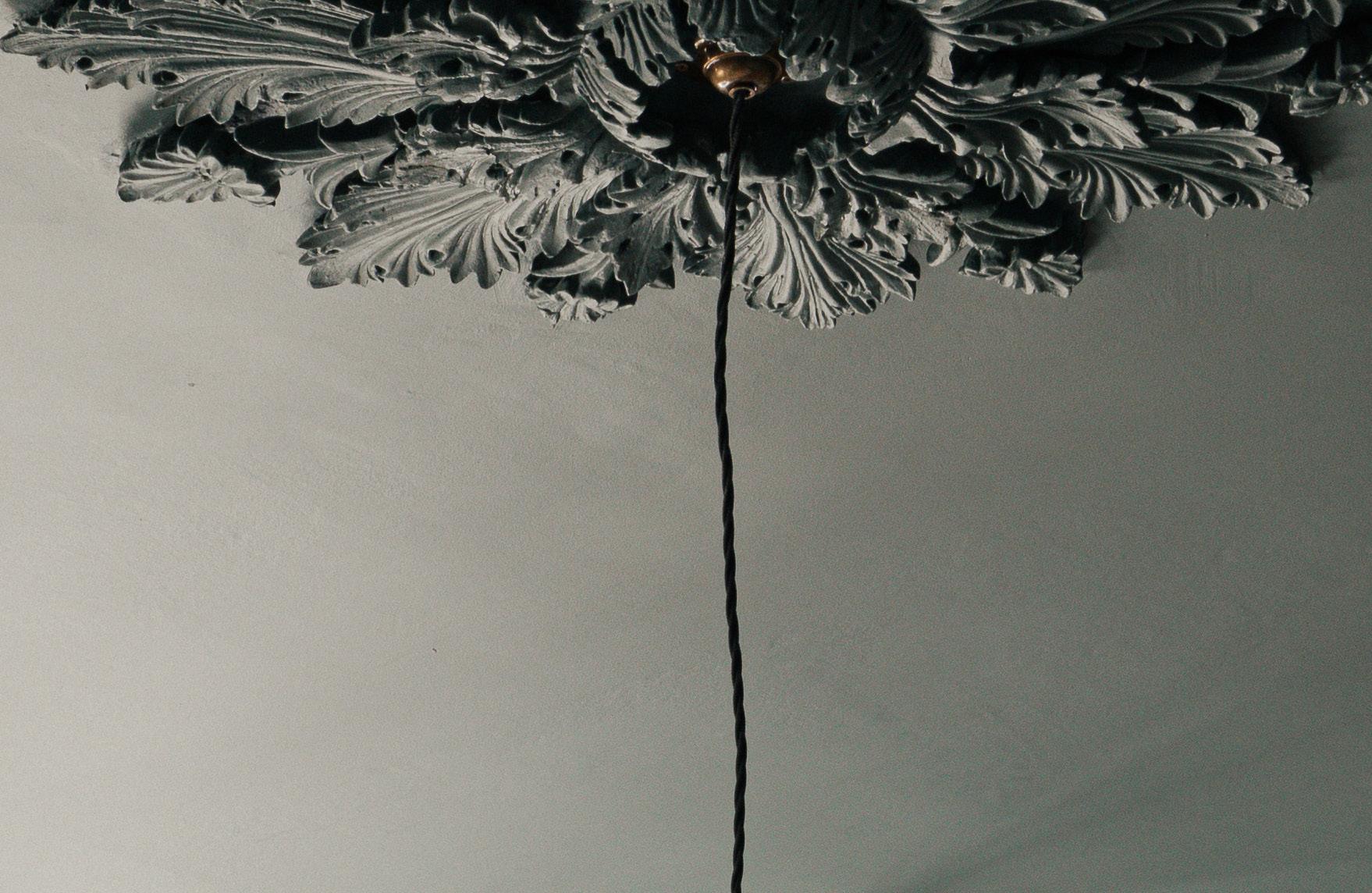
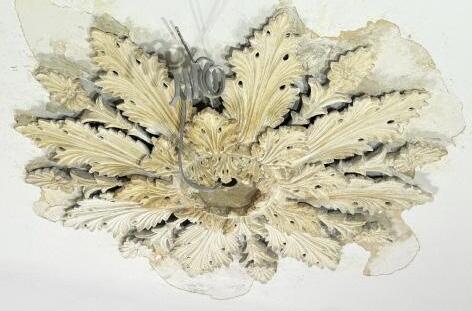
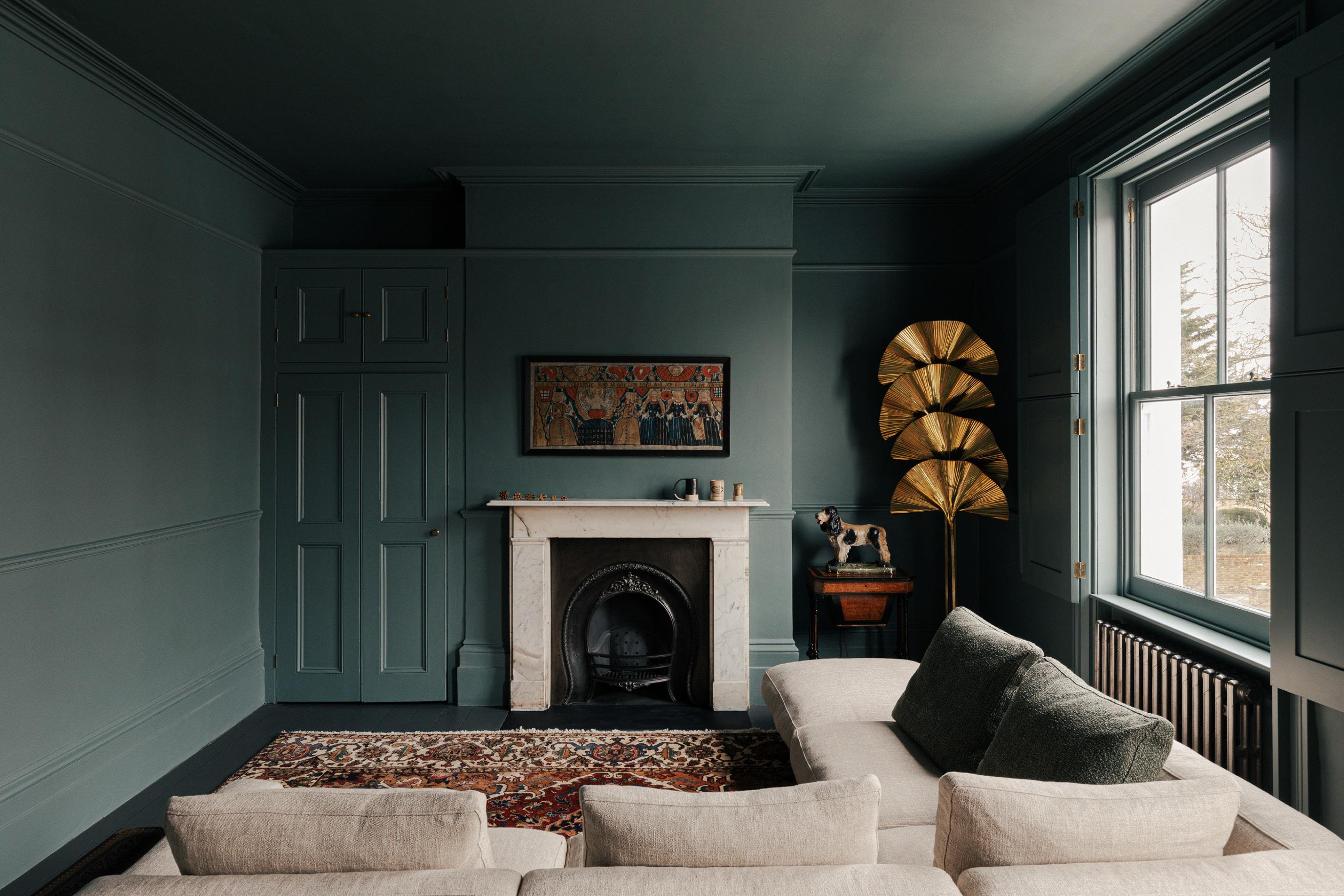
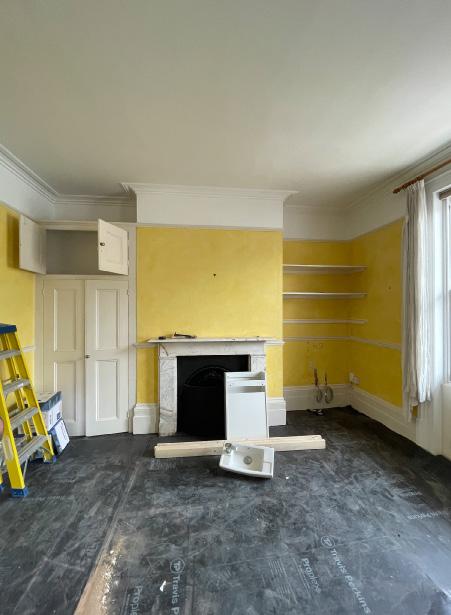
A separate basement flat was re-integrated with the main house and what had been a bedroom was converted into a study. The original stone fire surround had years of paint removed and the brickwork opening was repainted. New bespoke timber shutters and joinery complete the traditional feel of the room.
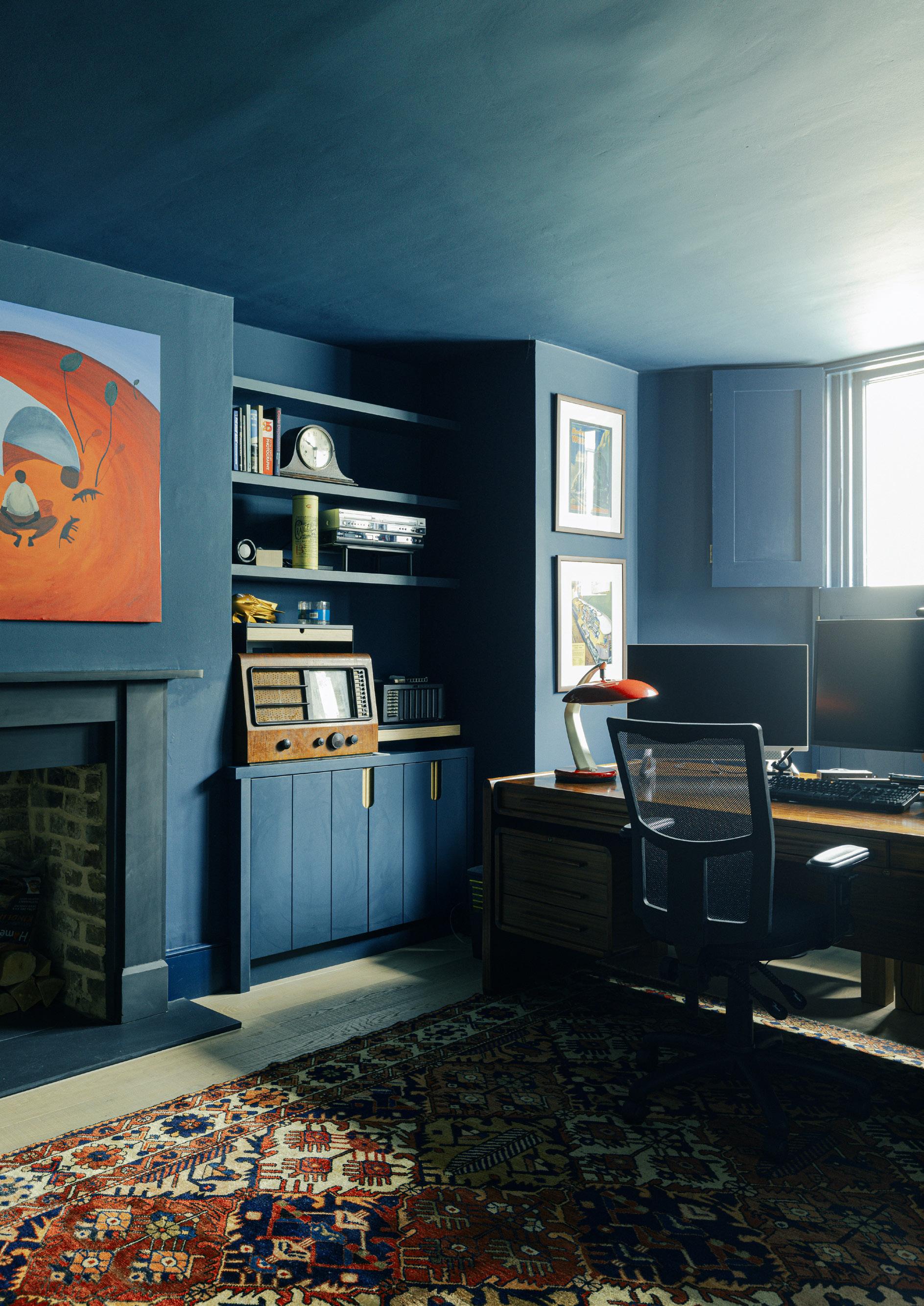
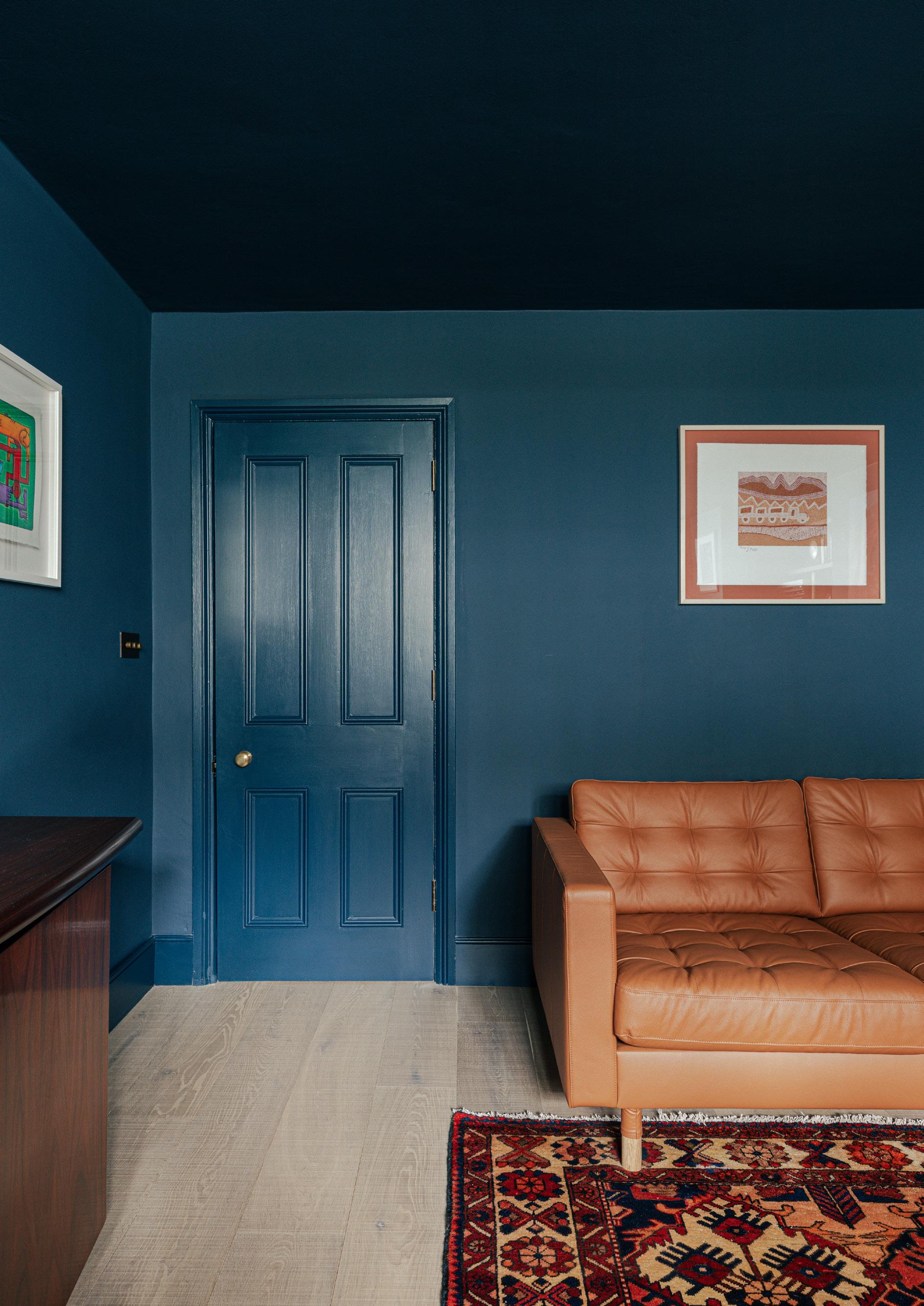
A local joiner was employed to restore the original floor boards and parquet which were in a poor state of repair. New doors were purpose made to exactly match the moulding details left on the few remaining original doors. In turn these original doors were stripped back to reveal the intricate detailing.
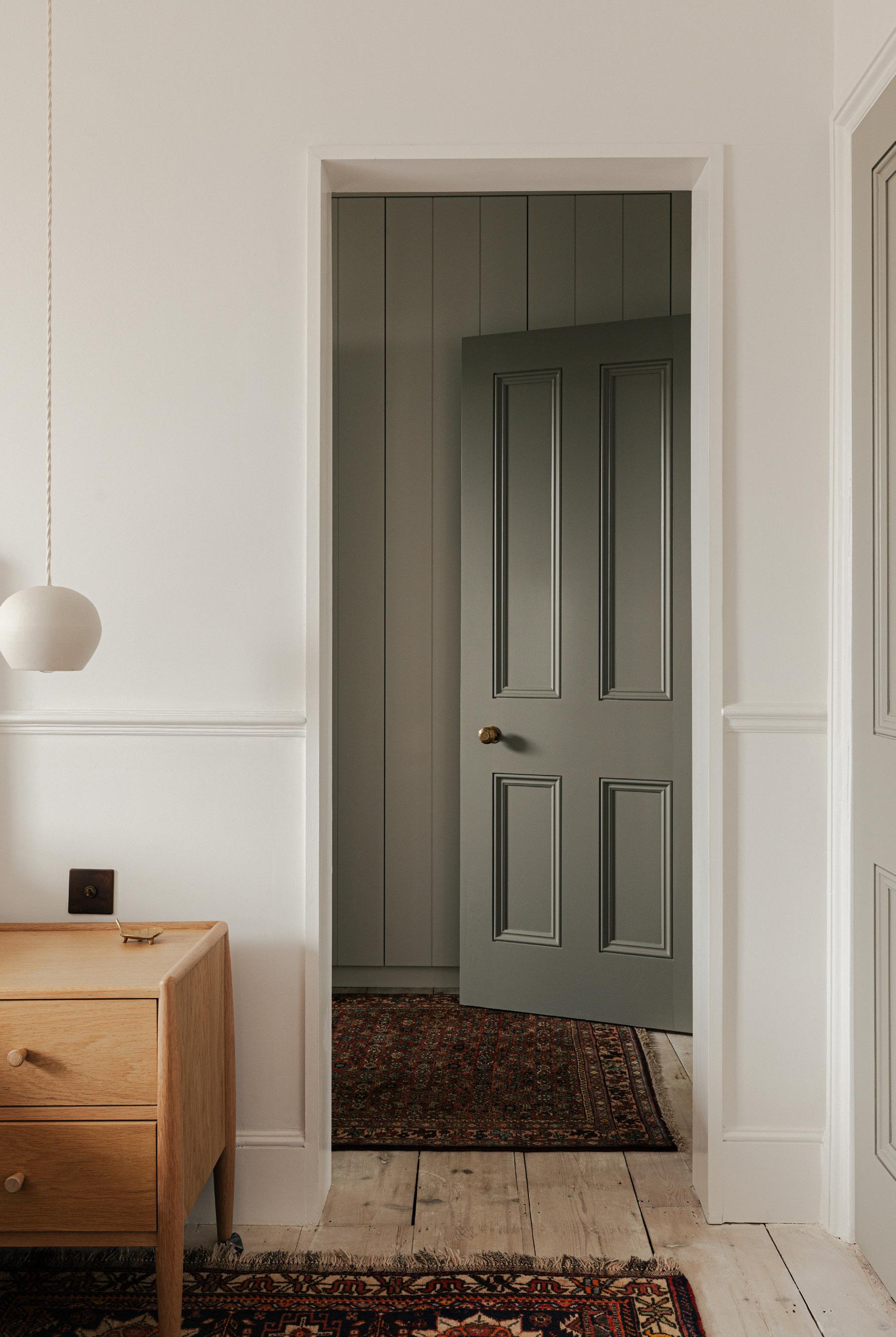
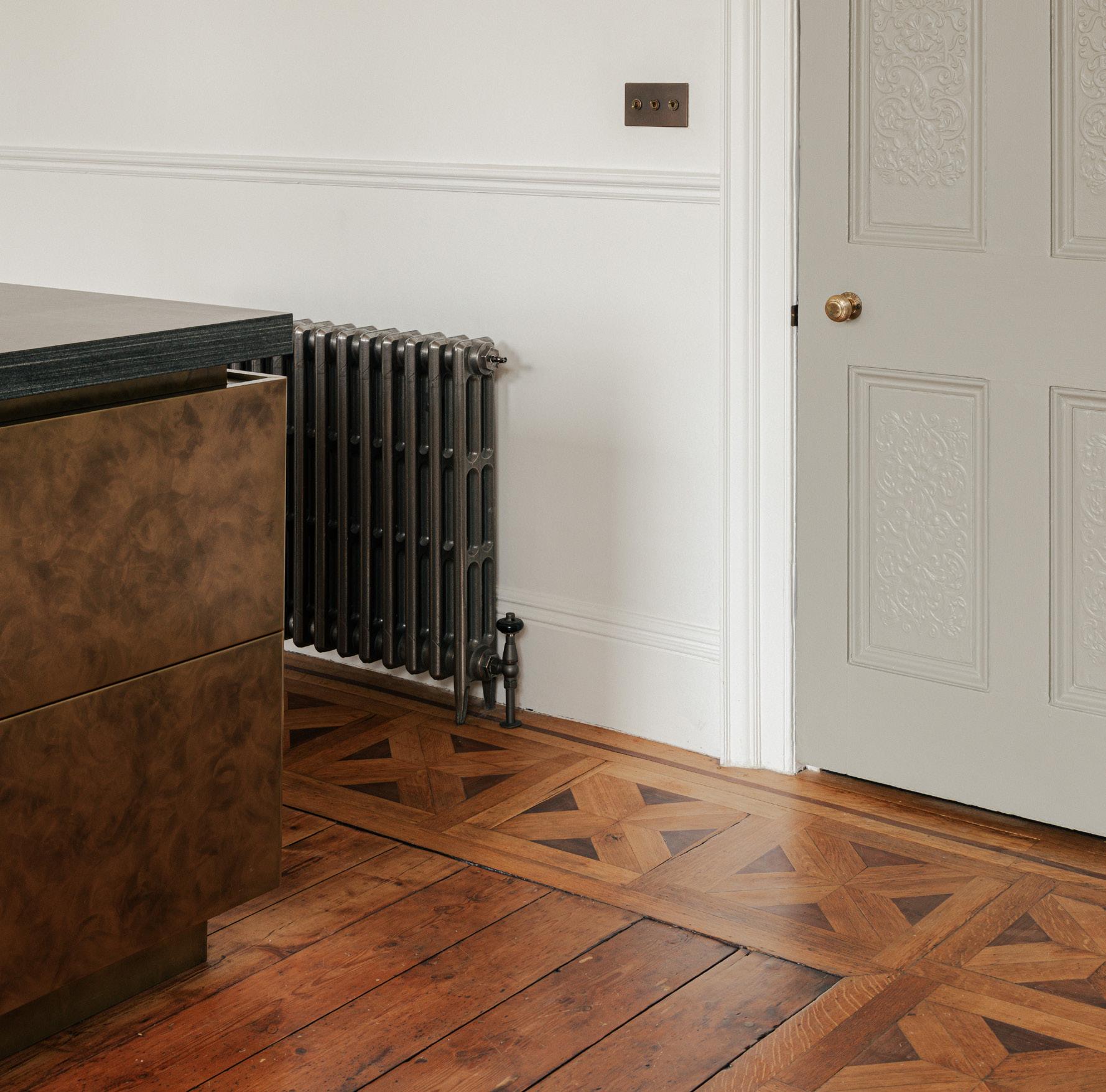
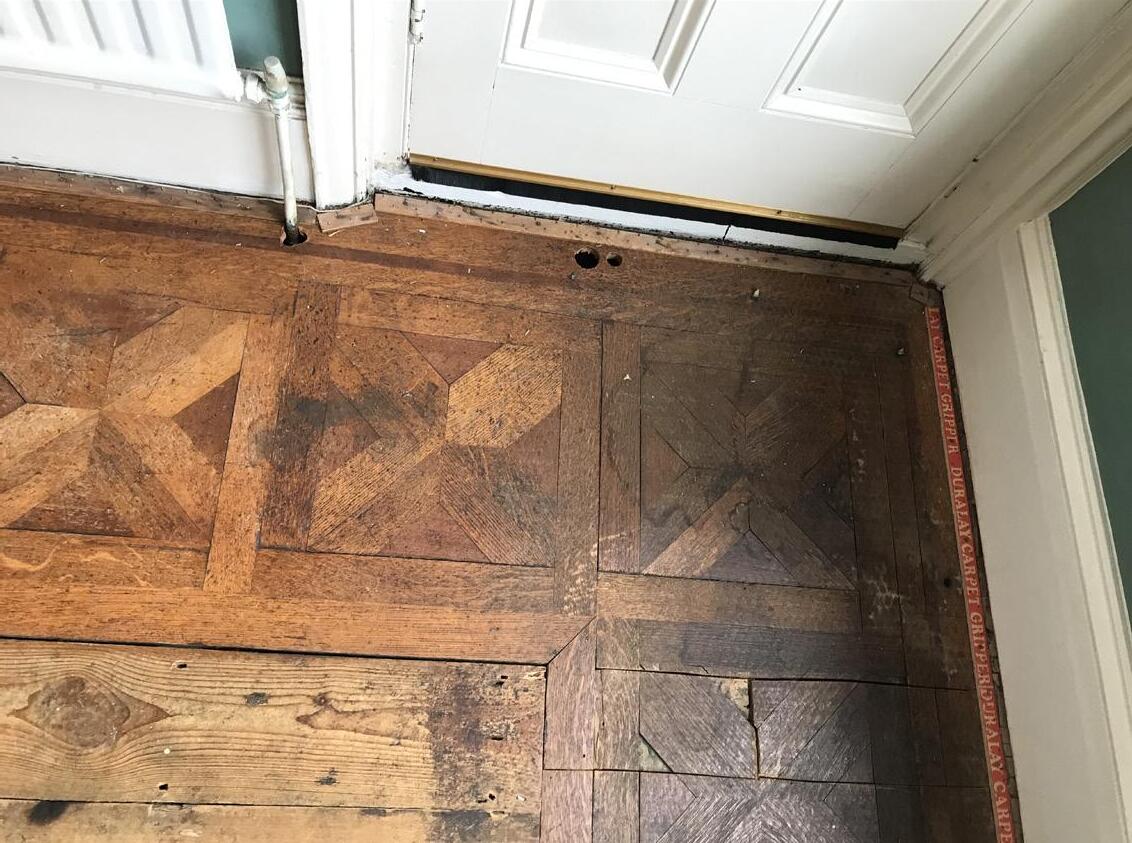
A key element of restoration on this project was the uncovering of the original fire places and associated surrounds and the restoration of these features. These were meticulously worked on by a local craftsmen specialising in this work and these neglected features take pride of place in the composition of most of the finished rooms. A contemporary sensibility is employed in the choice of colour for the surrounds.
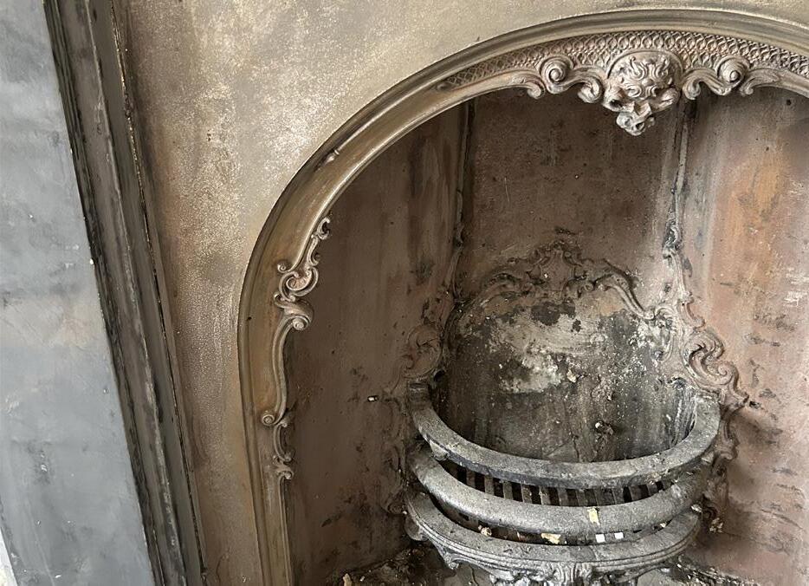
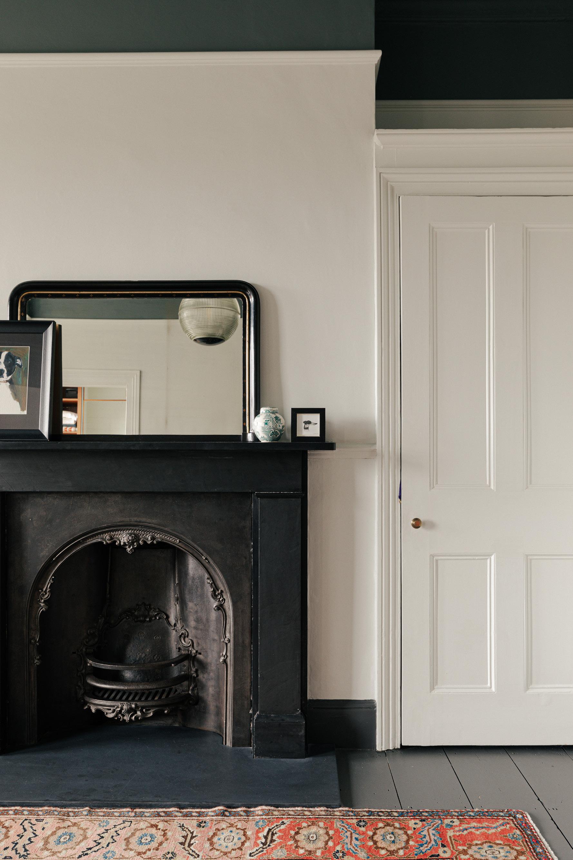
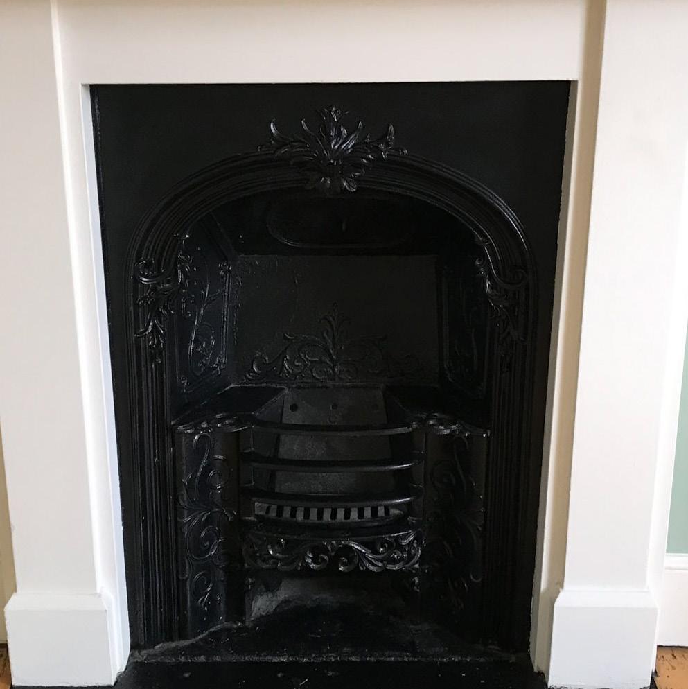
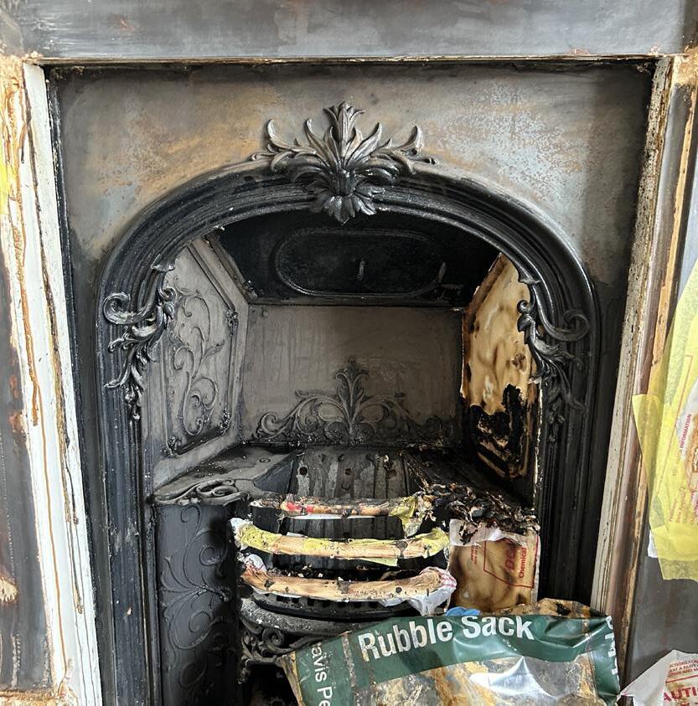
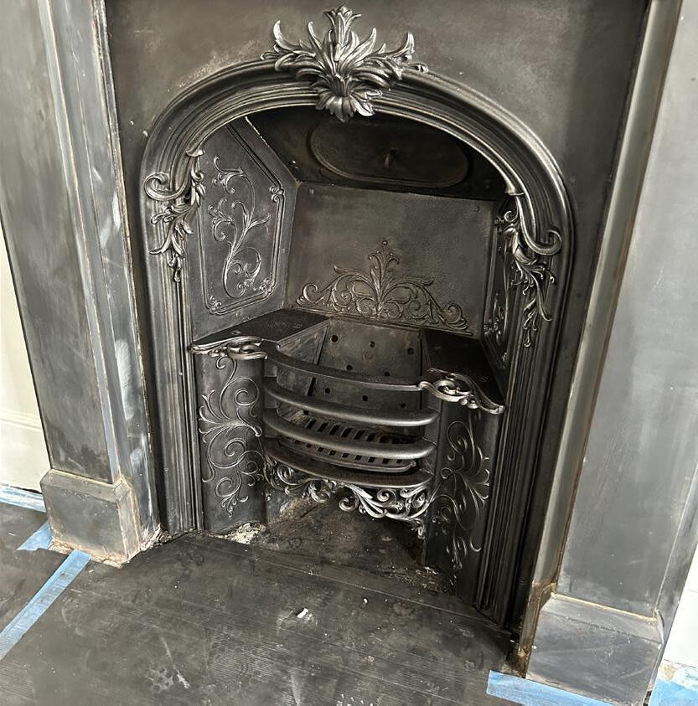
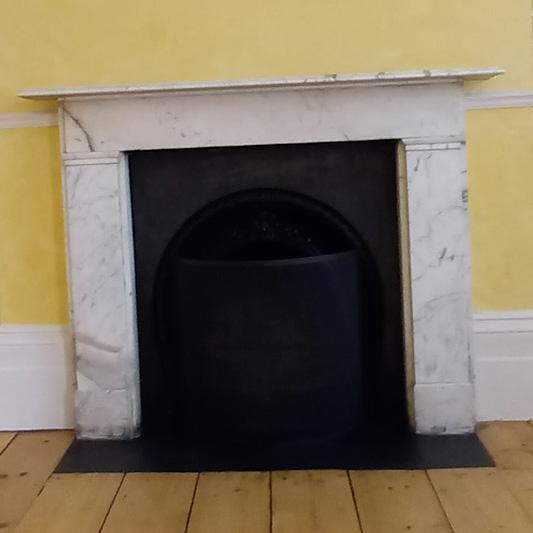
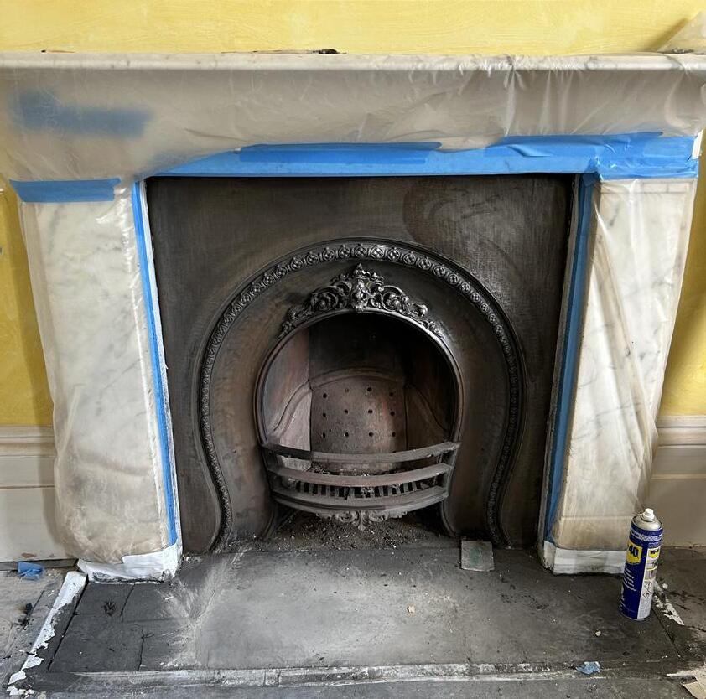
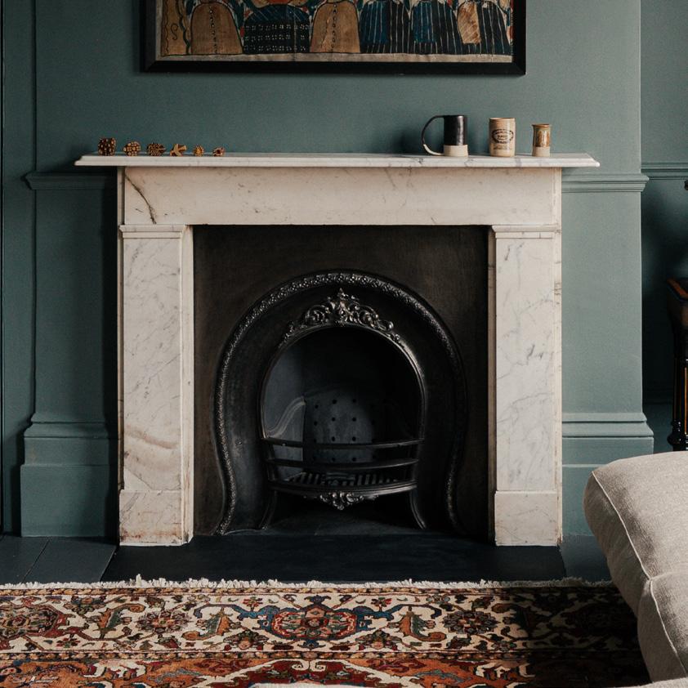
Image on the left showing restored fire place and door in master bedroom. A bold colour palette including a dark ceiling above picture rail creates a more contemporary feel to the room.
on the right, framed view through to new second floor studio.

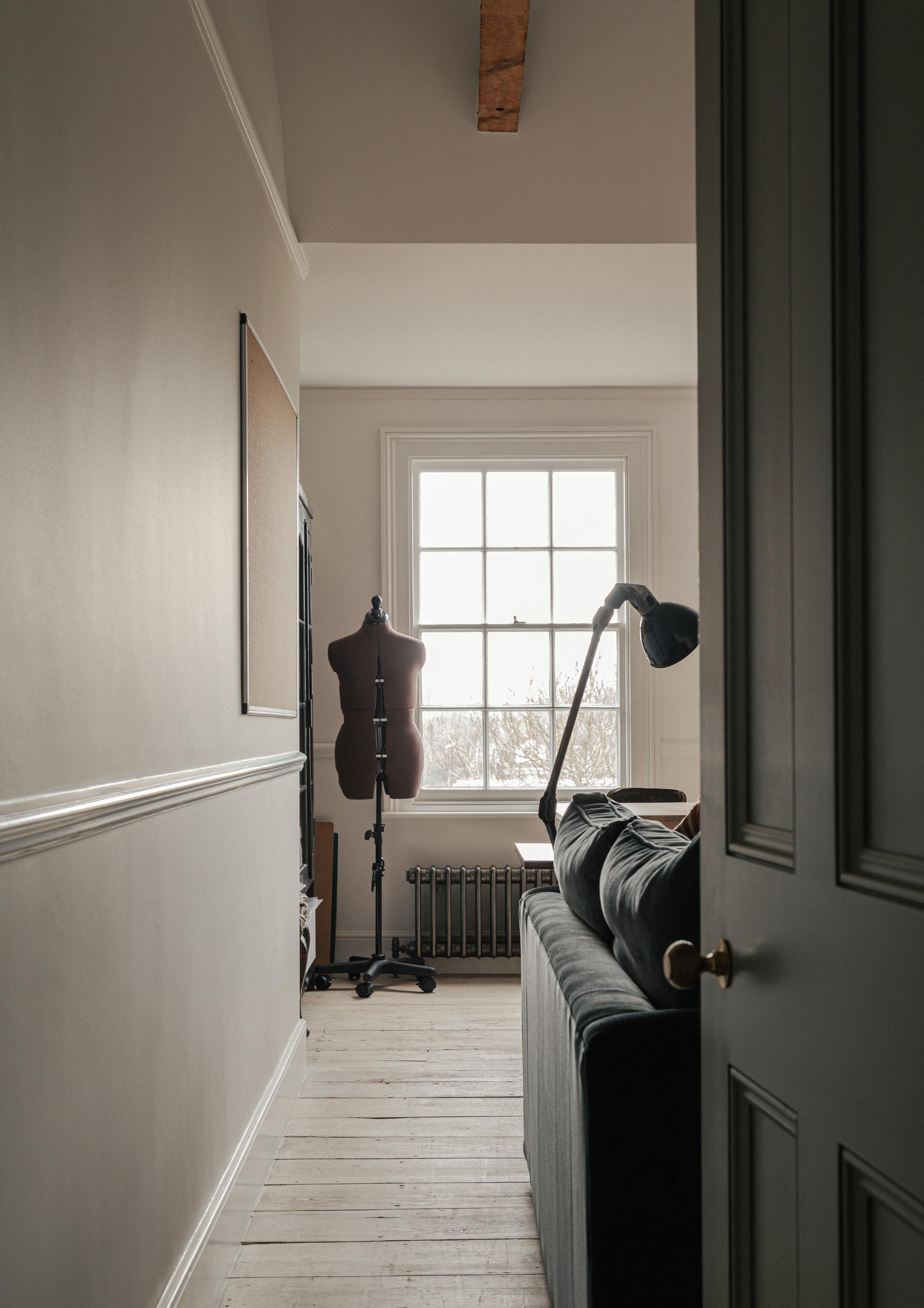
Newly formed bathroom in place of a box bedroom on the 2nd floor. New purpose made shutters and panelling twinned with reclaimed tiles and light fittings.
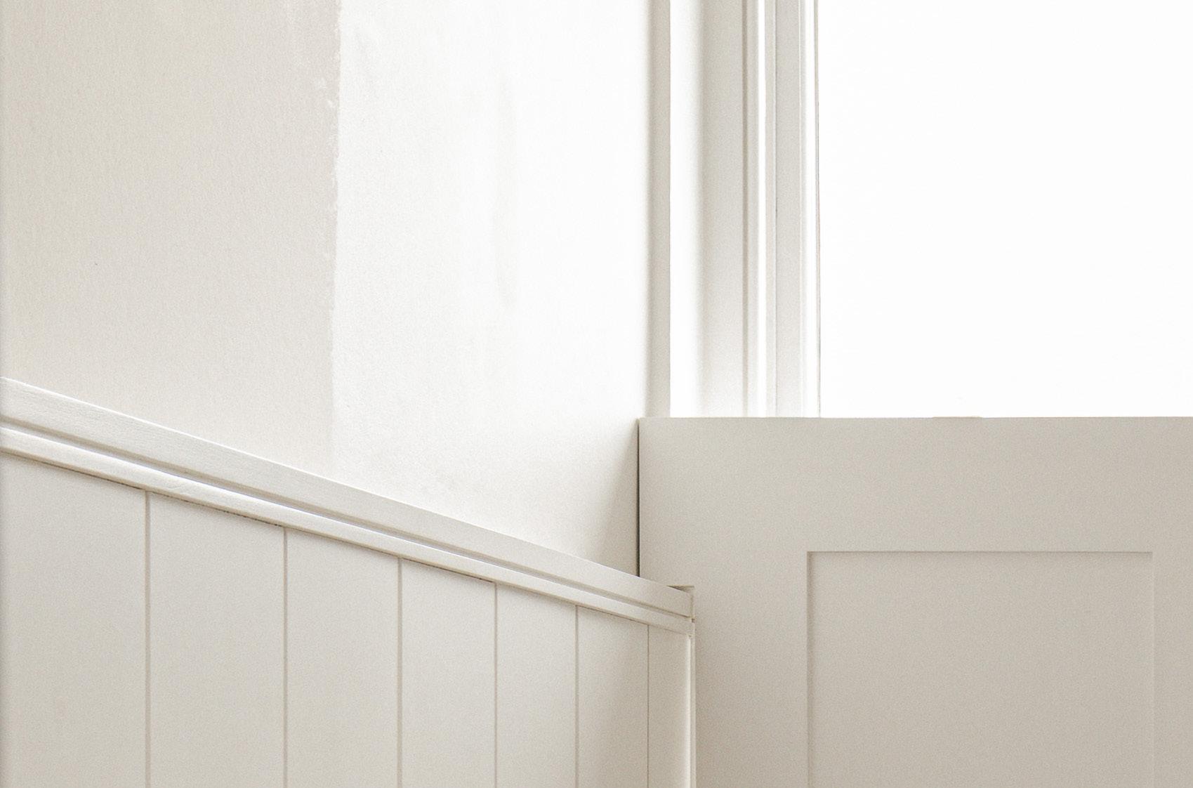
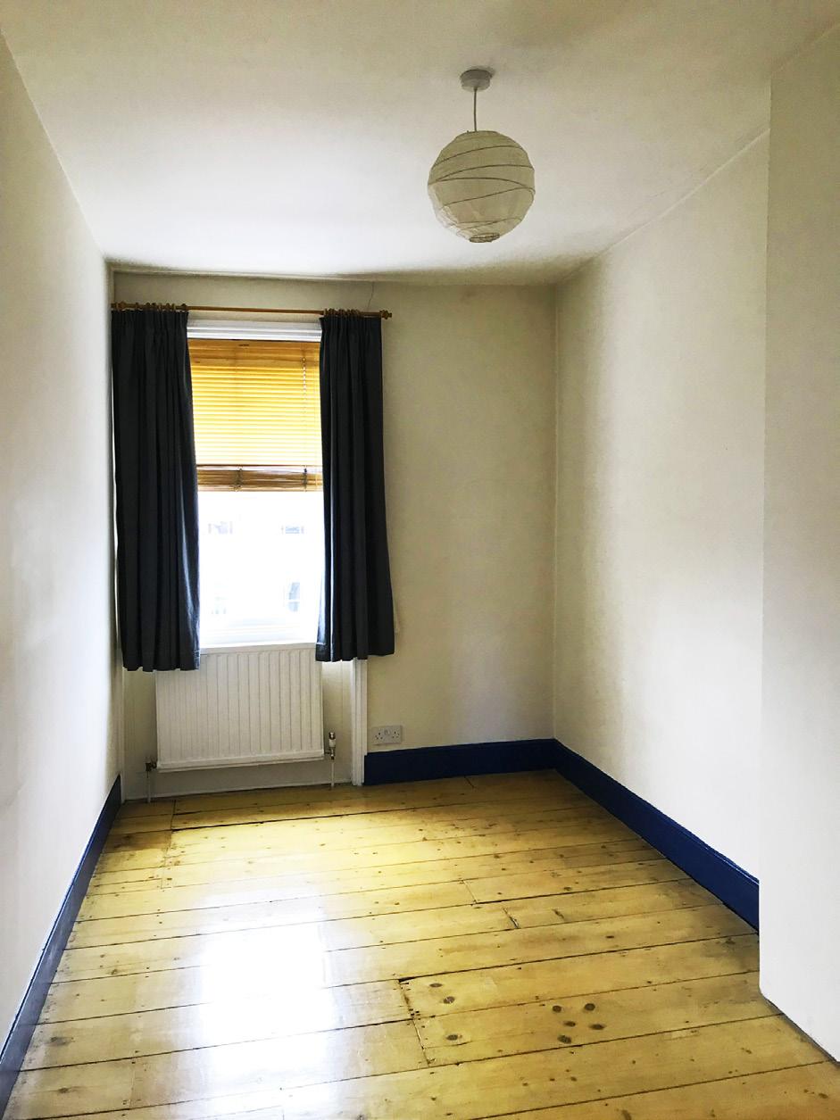
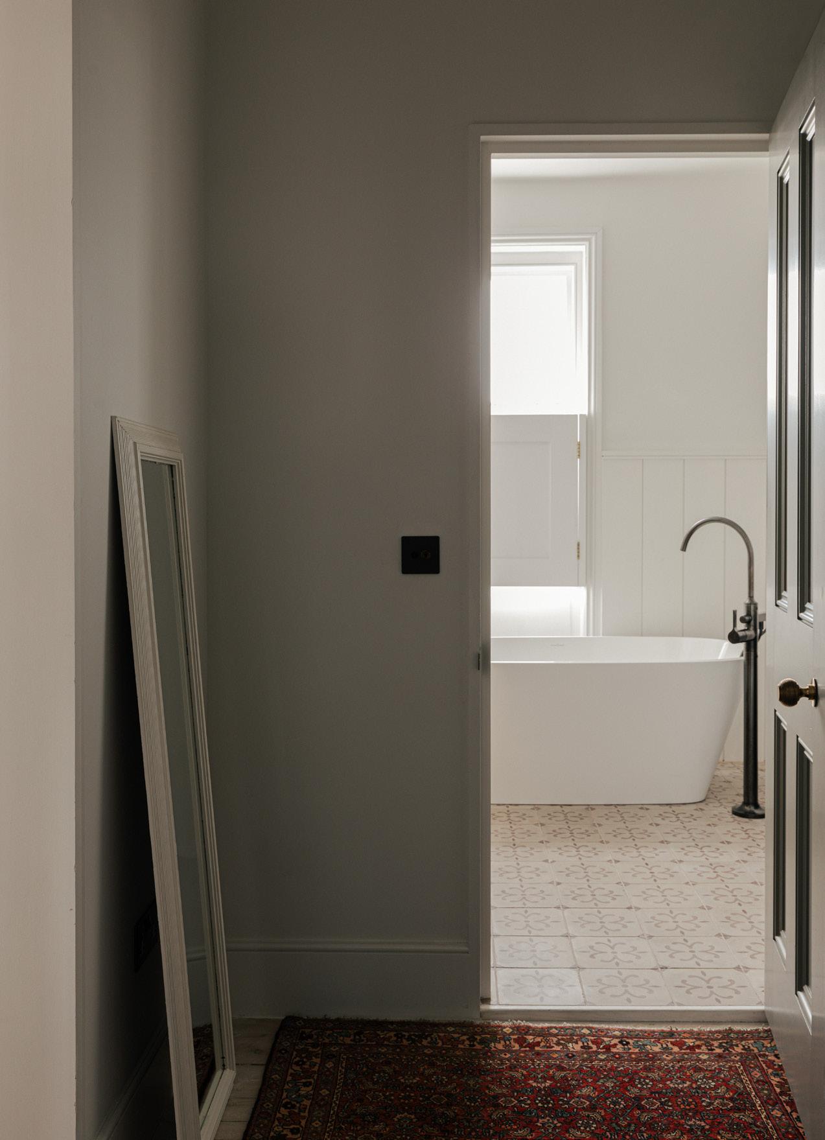
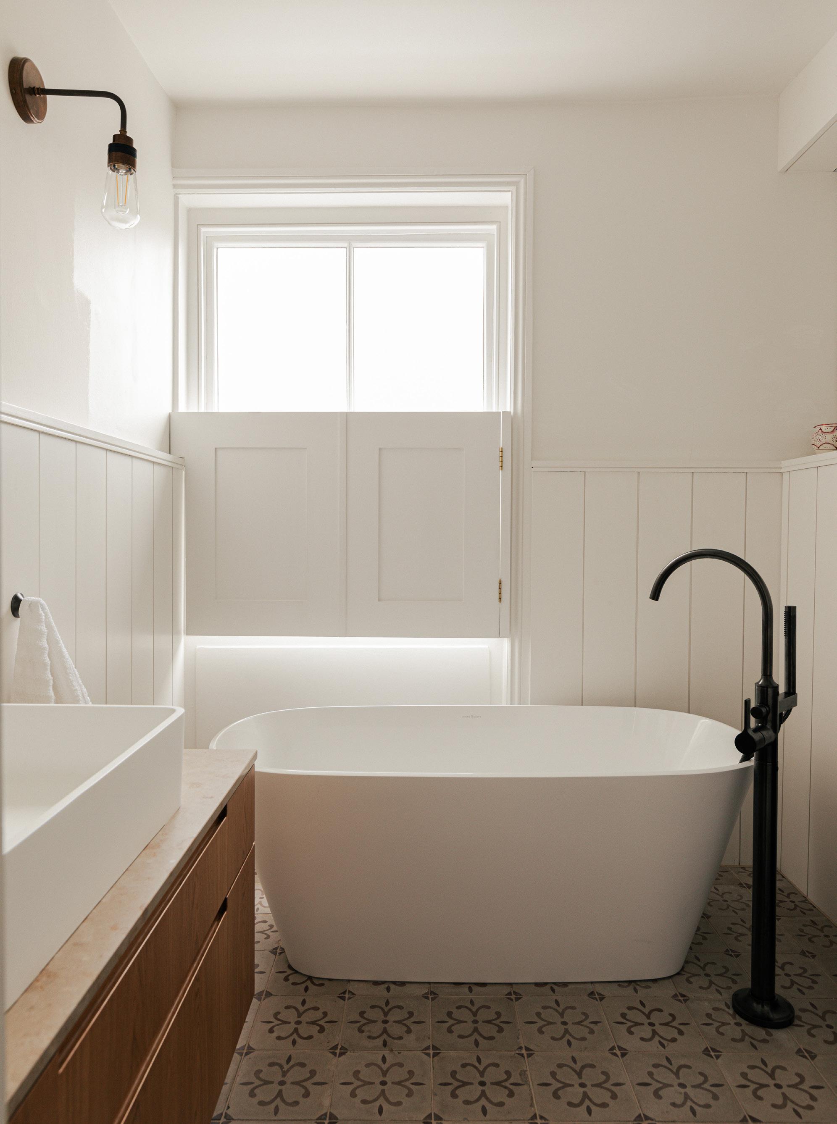
The principal bathroom is an eclectic mix of decorative tiles, bespoke joinery, antique furniture and contemporary light fittings. The hues are warm and soft.
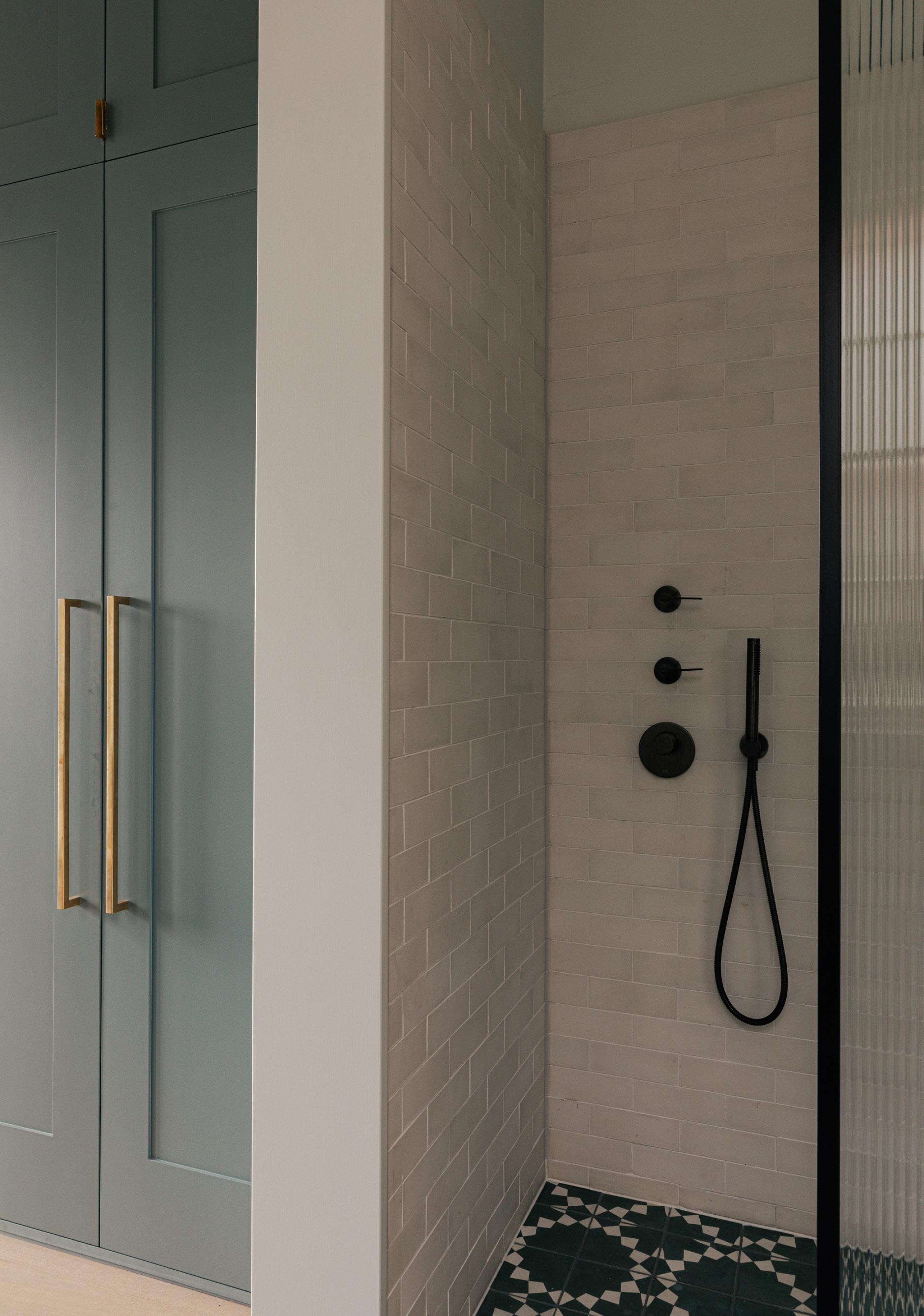
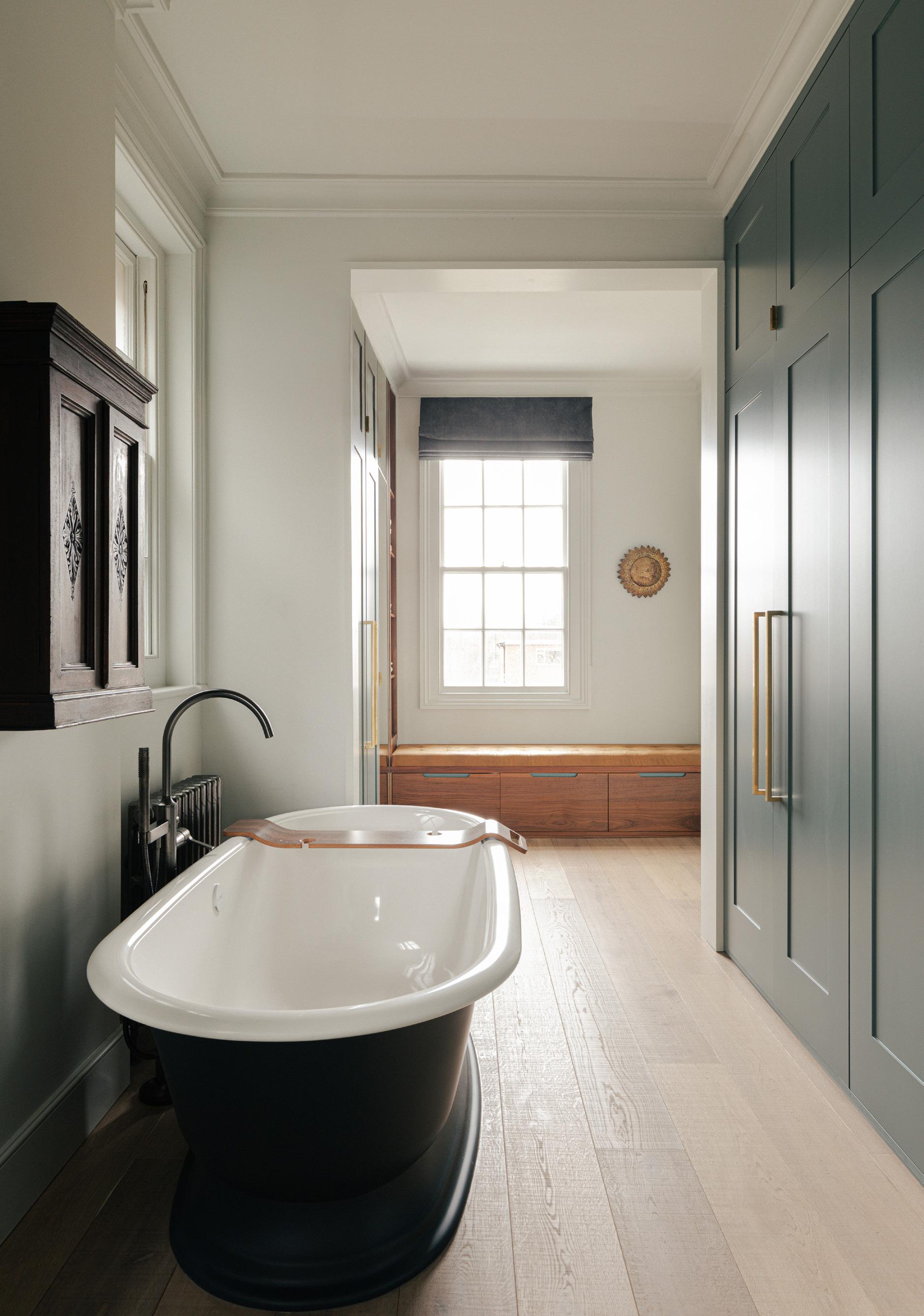
Refurbished shower rooms are an eclectic mix of decorative tiles & fluted glazed shower screens in black plated metal frames twinned with bronze plated brassware. Period doors and panelling were restored and re-painted to unify the aesthetic.
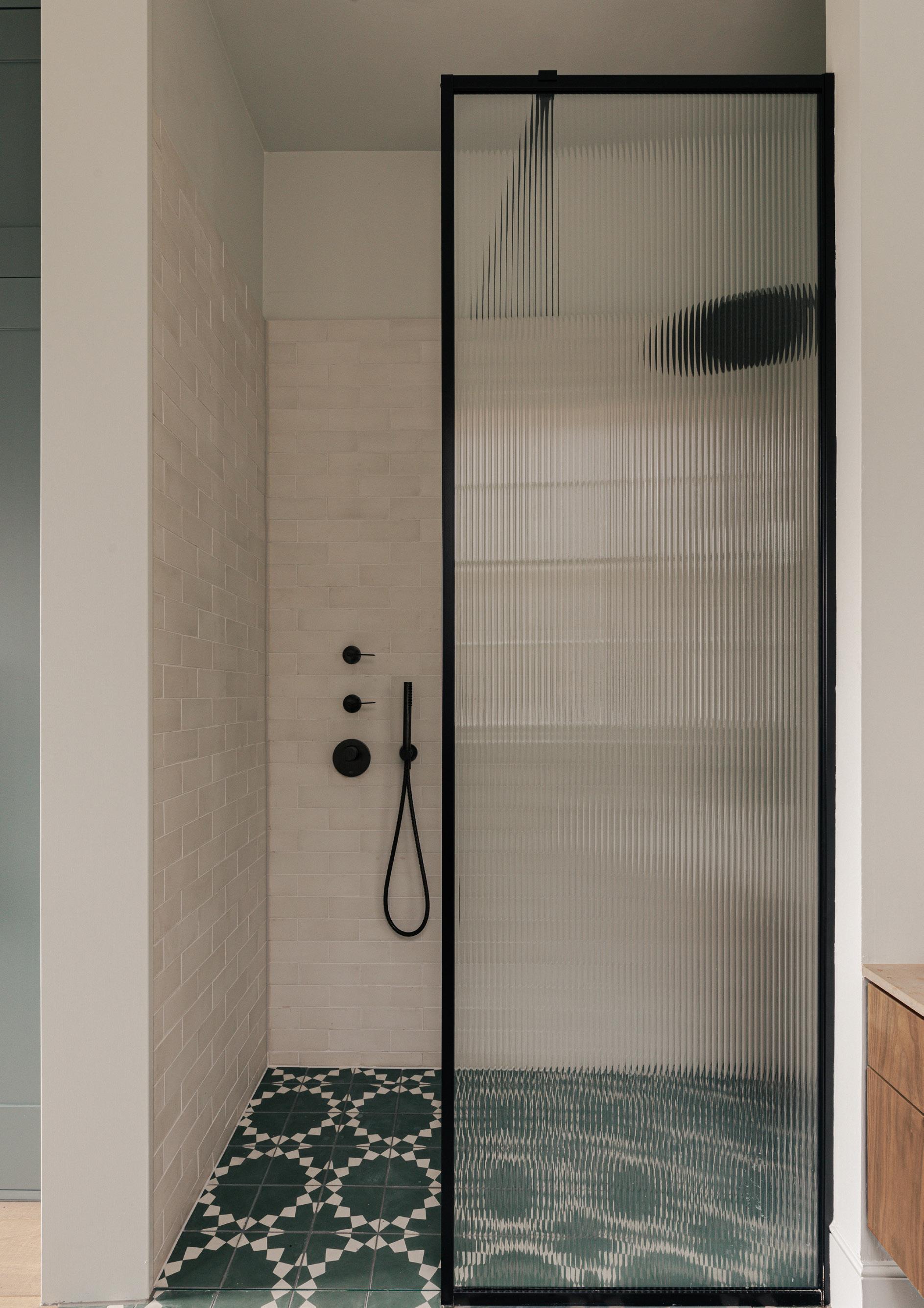
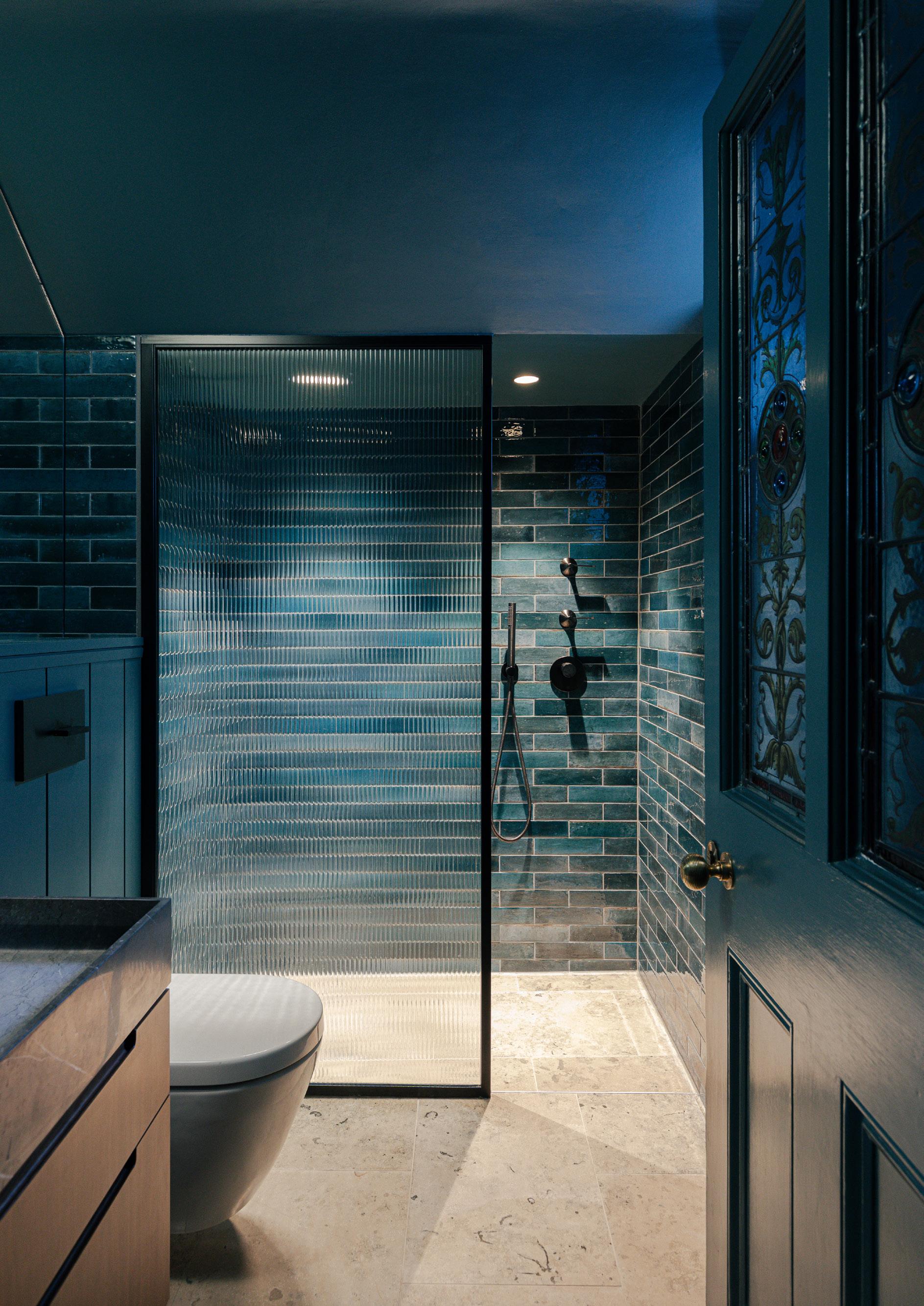
The ground floor WC was refurbished and a new shower room inserted at basement level. Reclaimed floor tiles, mirror and light fittings combine with a dark colour palette to create rich sensory environments.
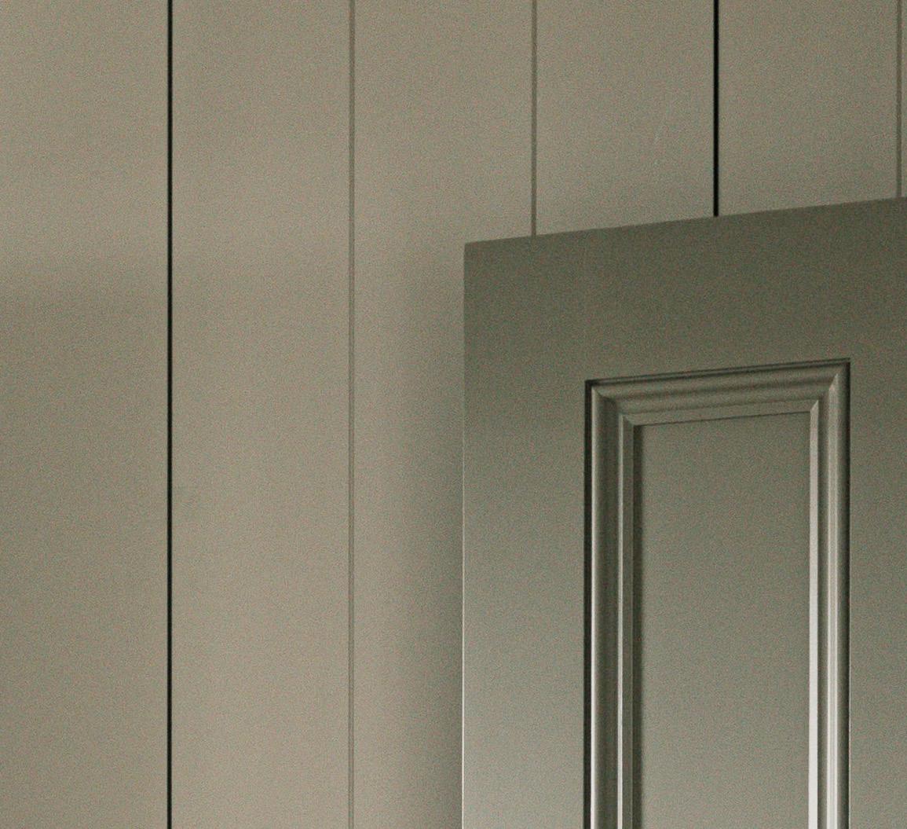
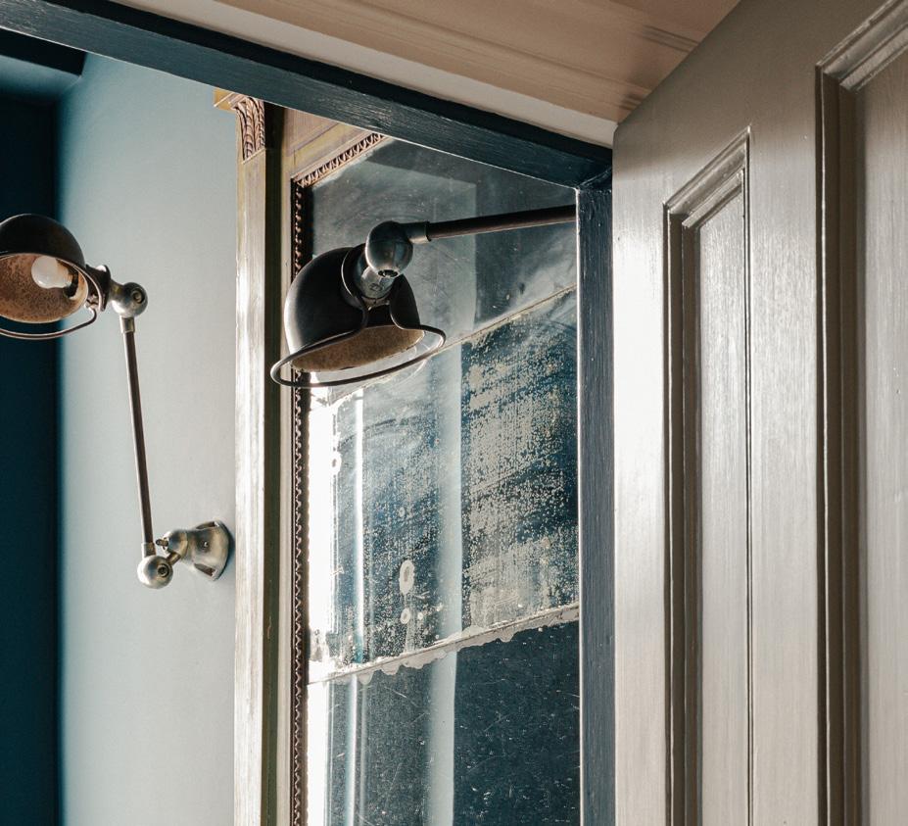
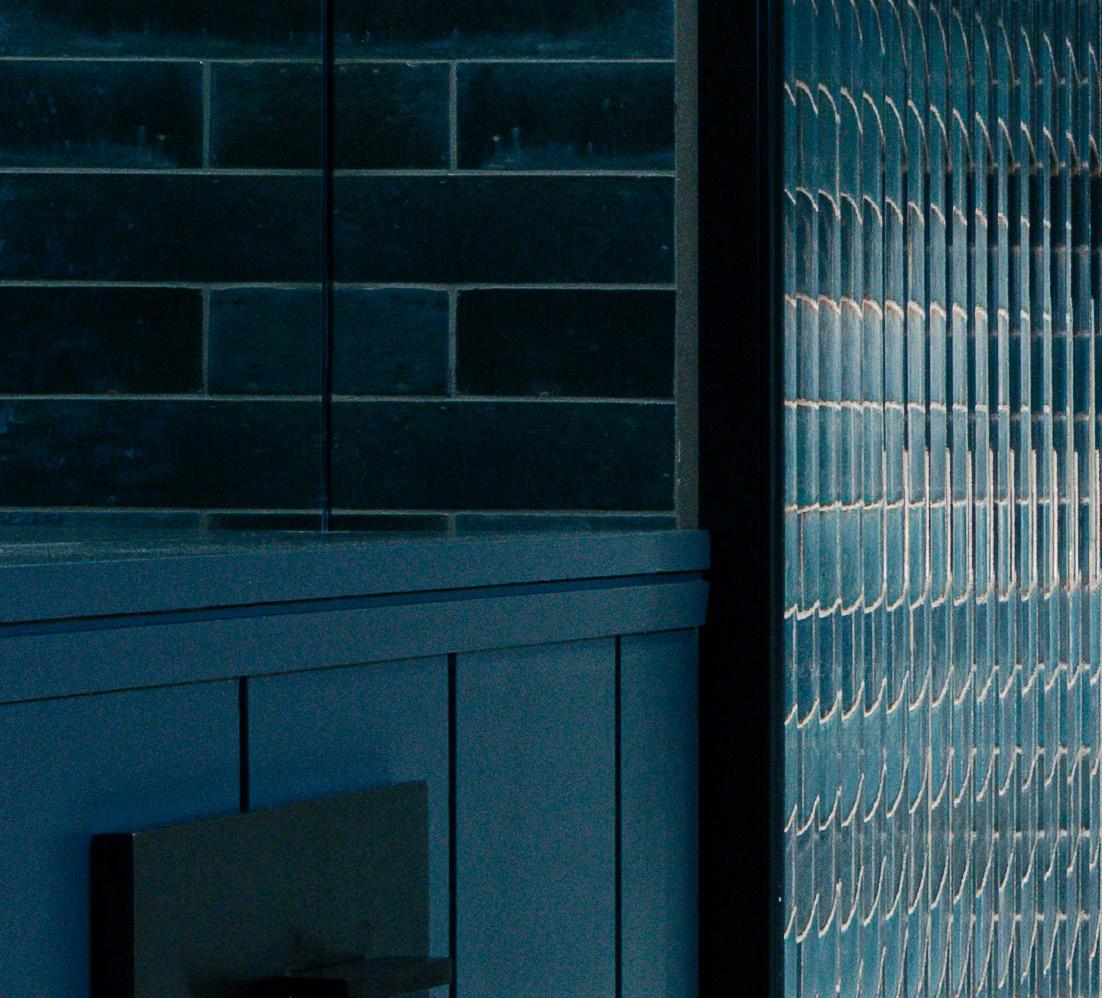
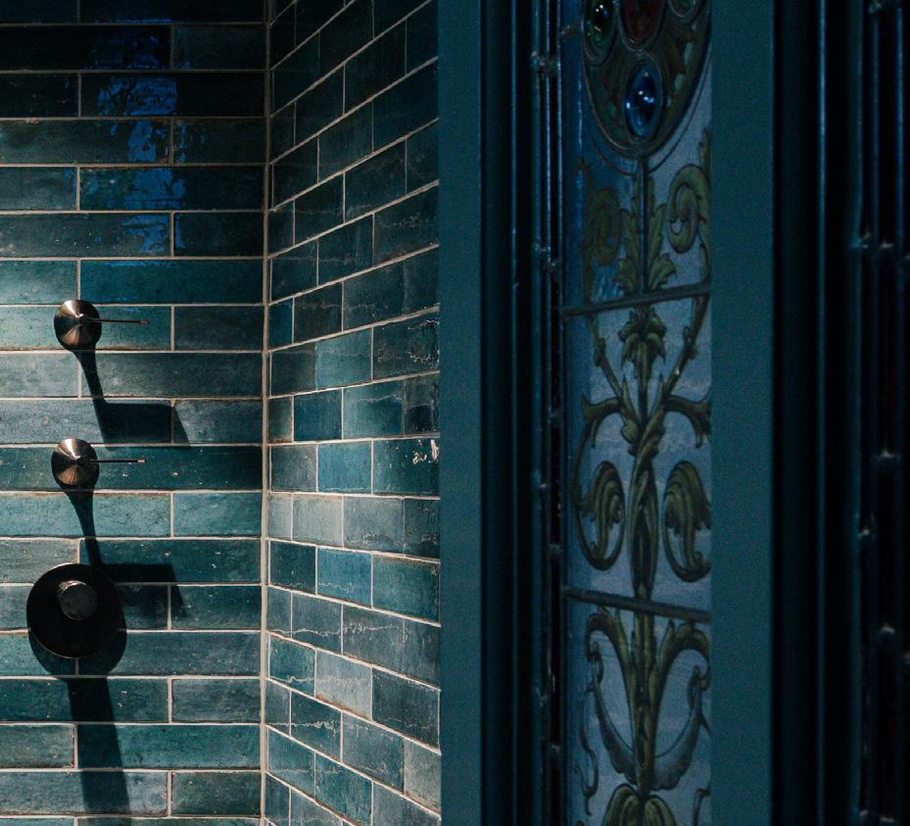
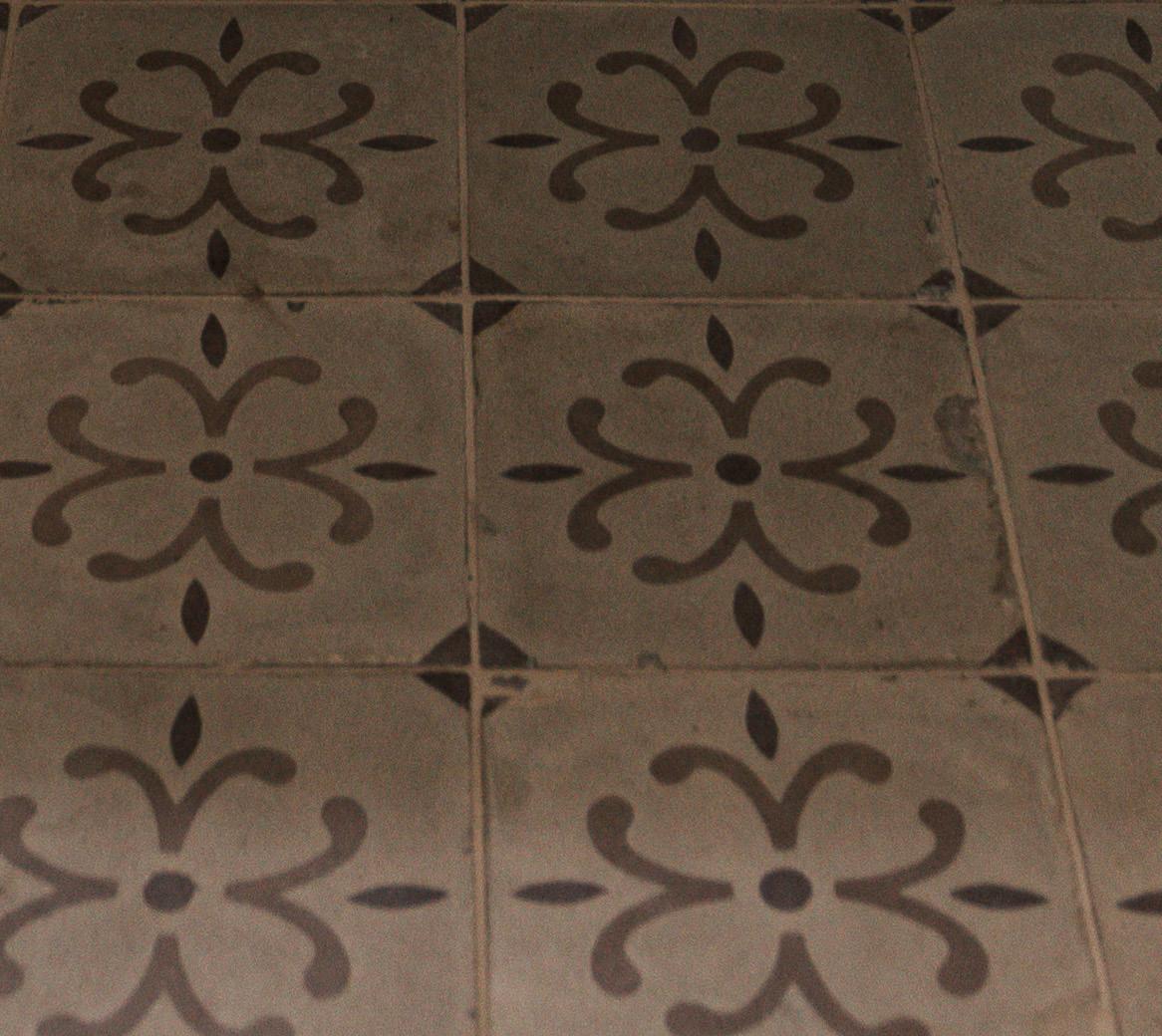
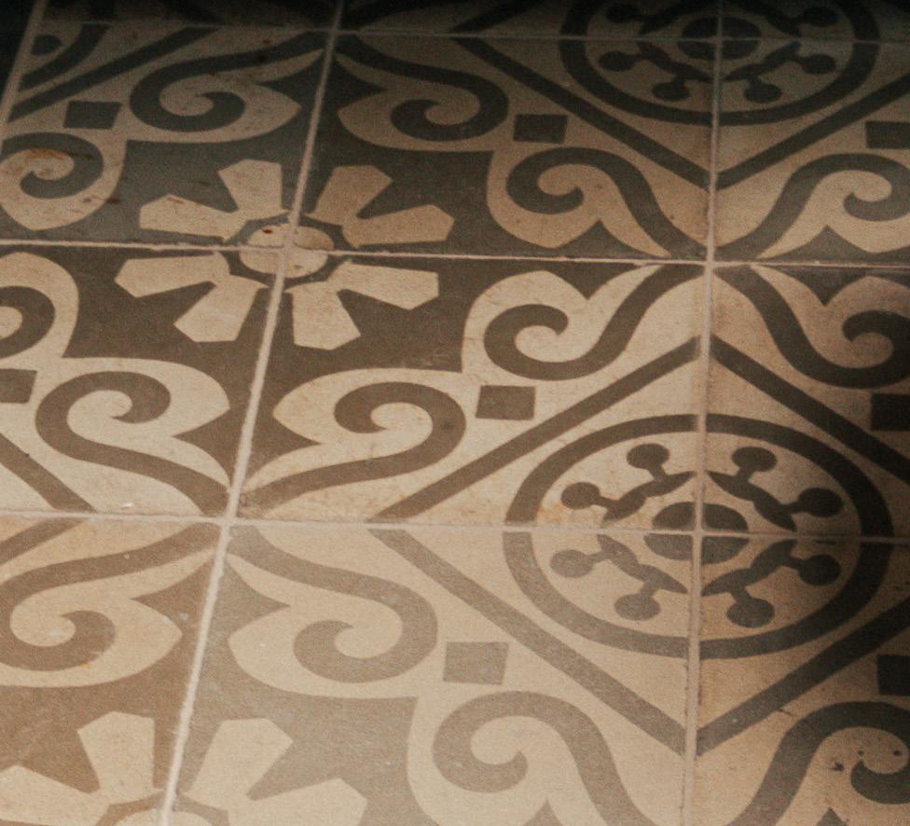
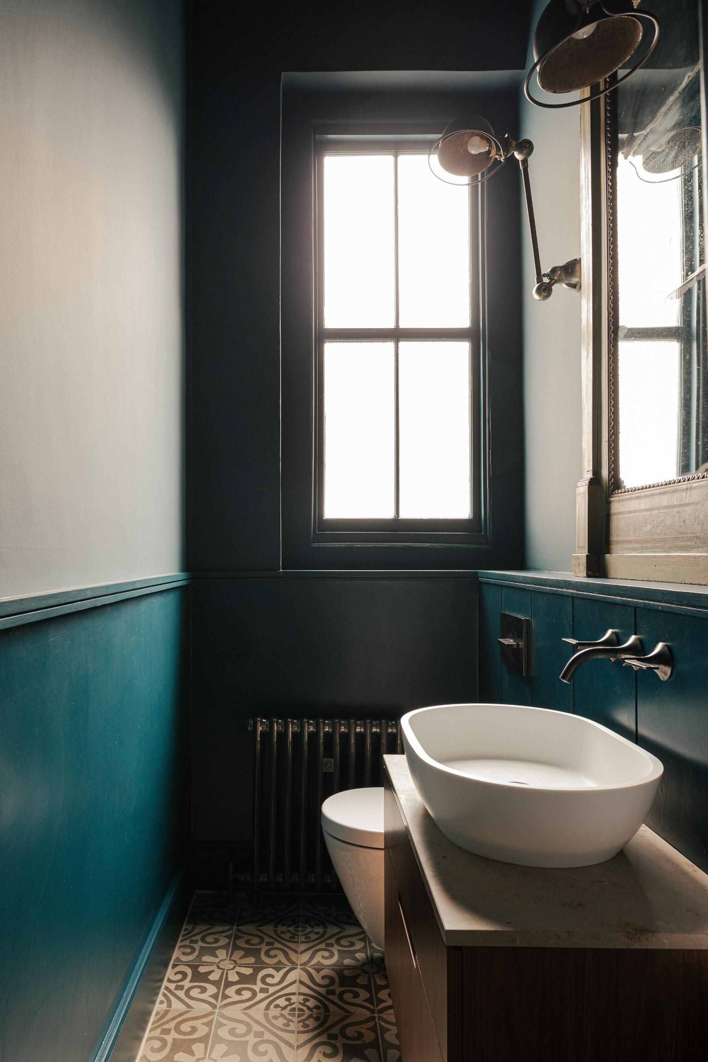
The second floor bathroom was totally overhauled. Some original timber hooks were discovered in one of the existing pieces of built in joinery. These were then used as a template for a local joiner to turn new pegs to match. An original tongue and groove panel wall was also uncovered during the build, restored and celebrated in the new shower room.
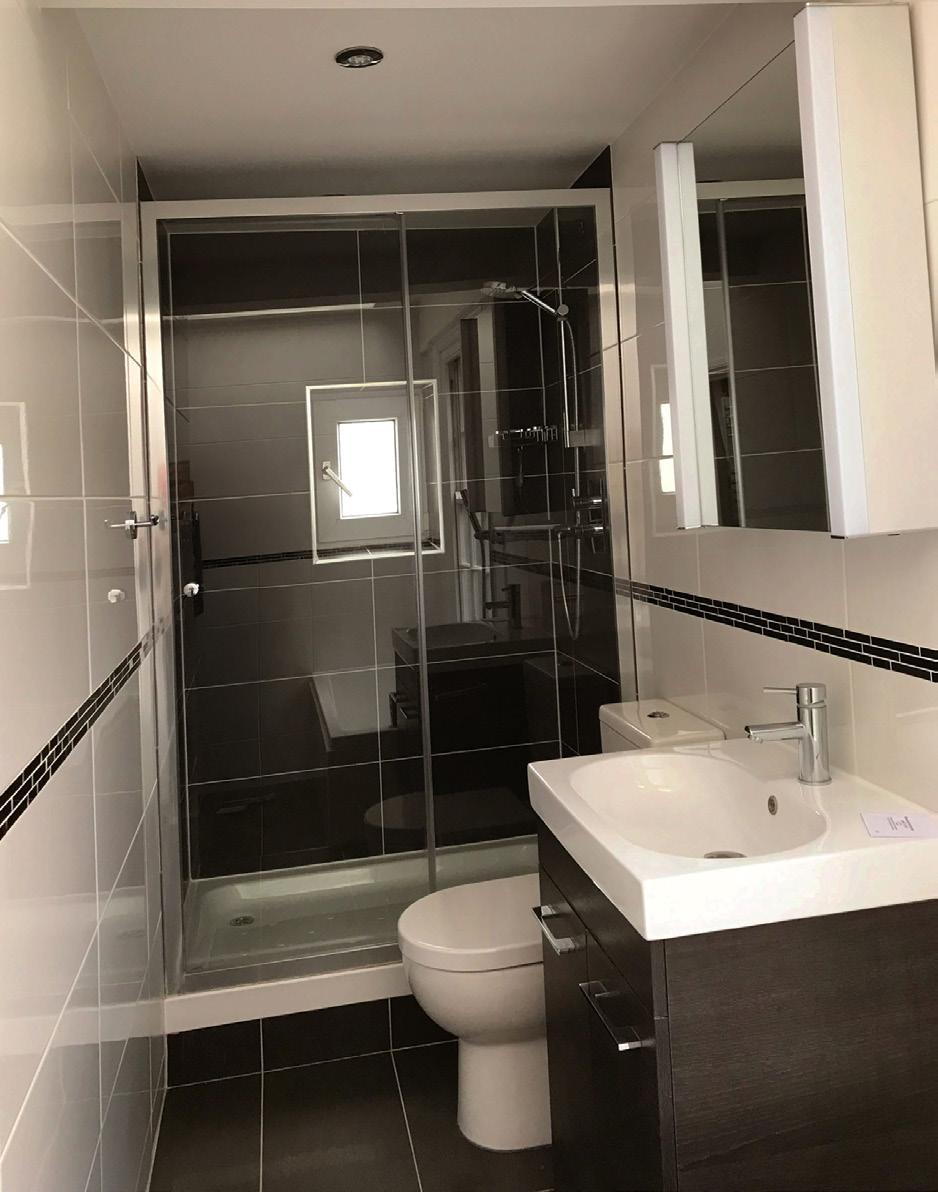
Photo of bathroom as existing. All existing sanitaryware was stripped out and a new palette of materials was employed to create a bright, contemporary room.
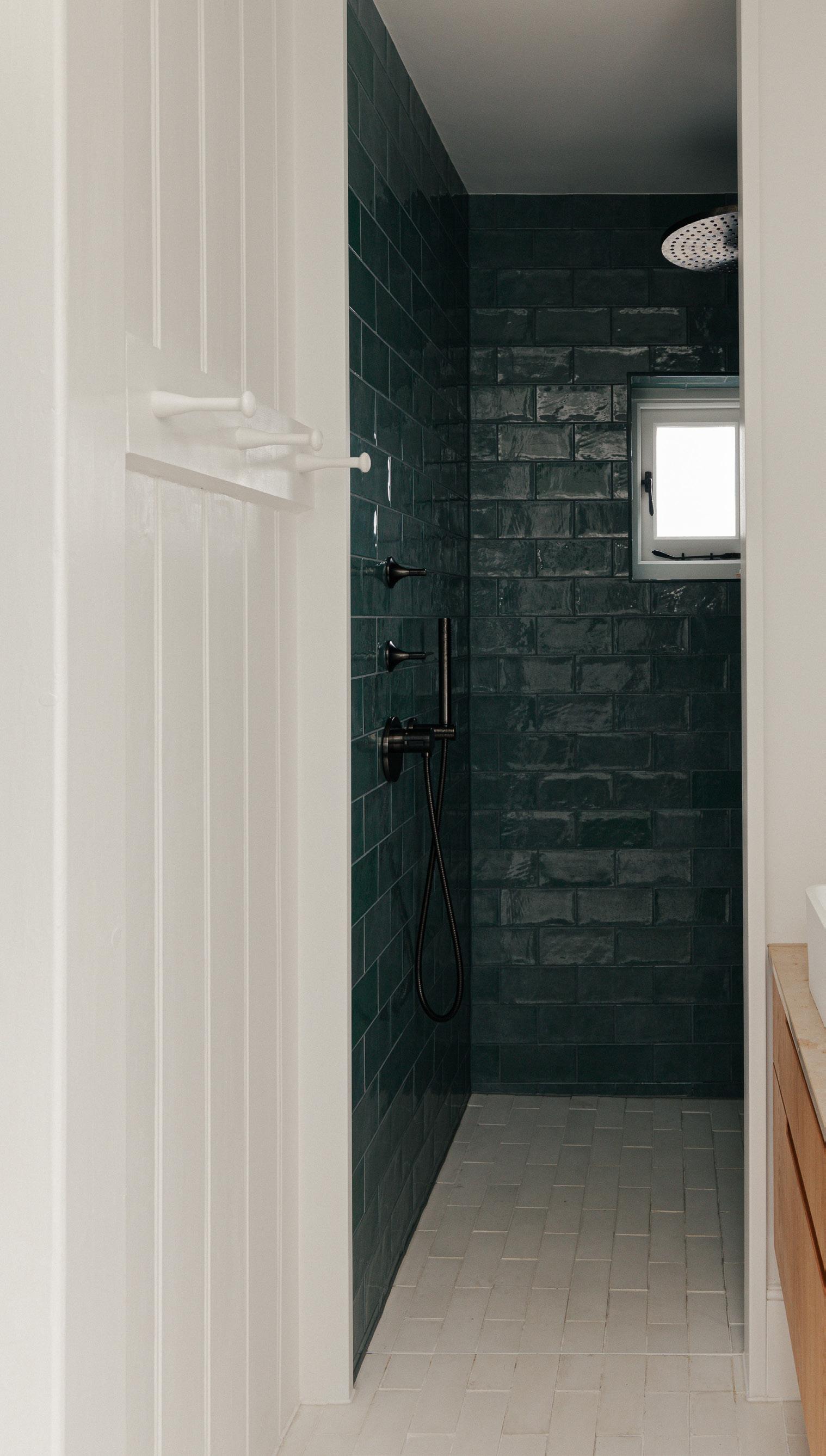
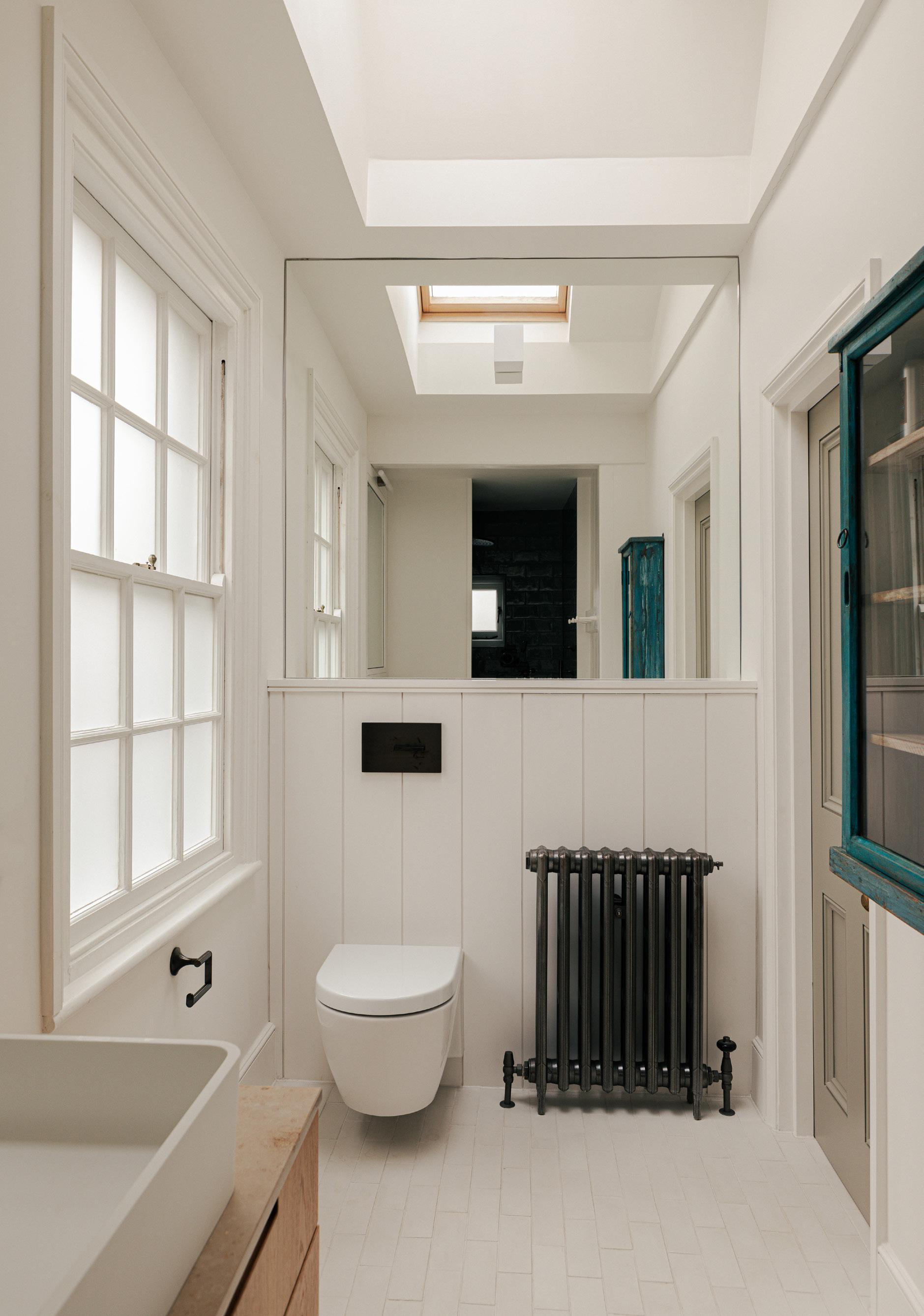

We carried out a demolition audit at the start of this project to identify listed and non listed features worthy of retention / restoration. To this existing palette we added a selection of reclaimed materials to curate our interior aesthetic.
We employed local craftsmen to restore the fire places and local joiners to repurpose the floor boards.
The love and care involved in breathing new life into this neglected fabric is evident in every room as you walk around this house. We offer a full sourcing and interior design service using reclaimed fittings and salvaged materials.
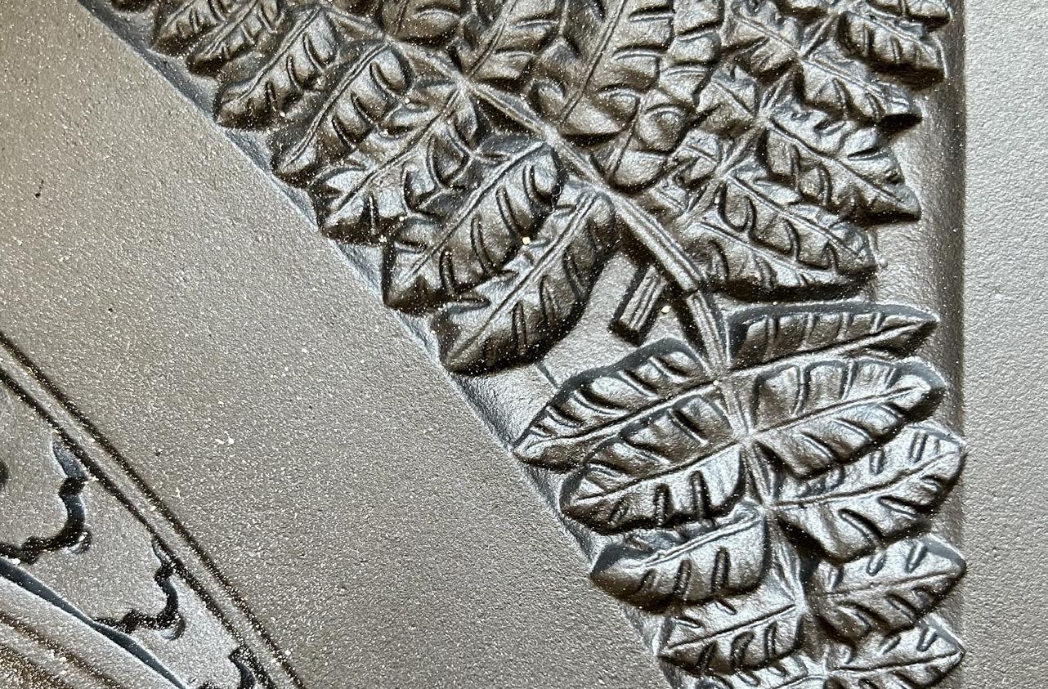
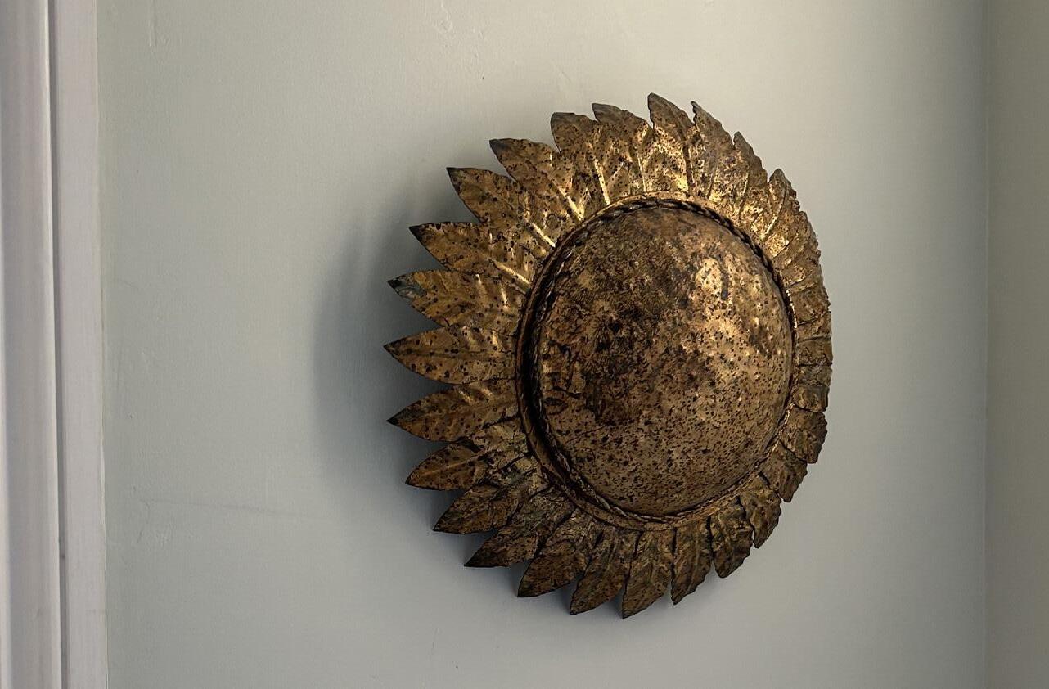
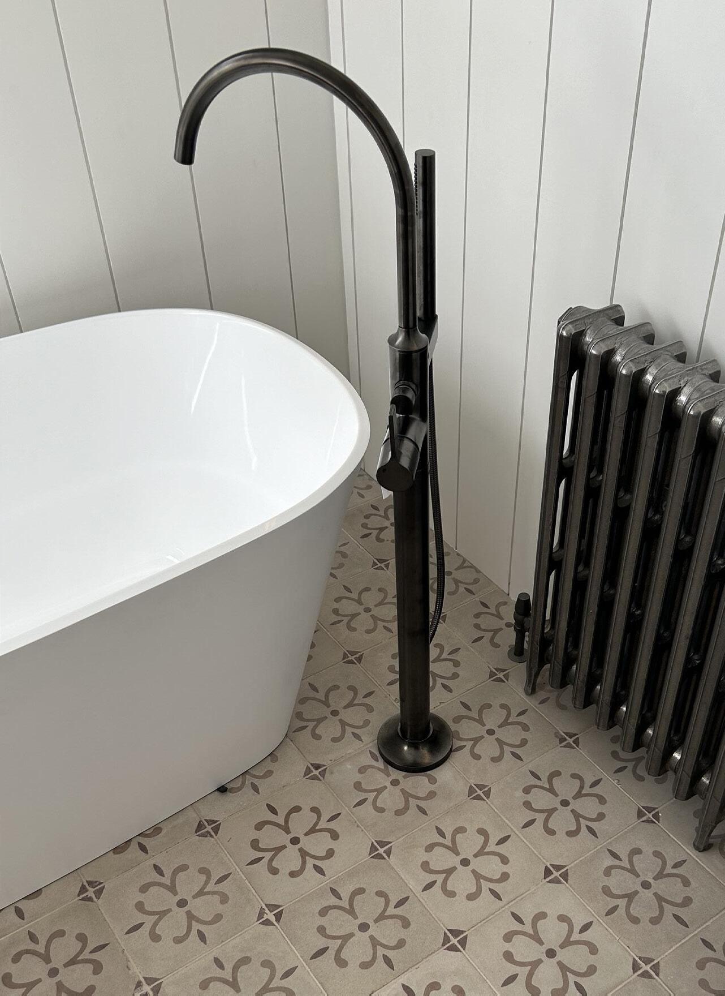
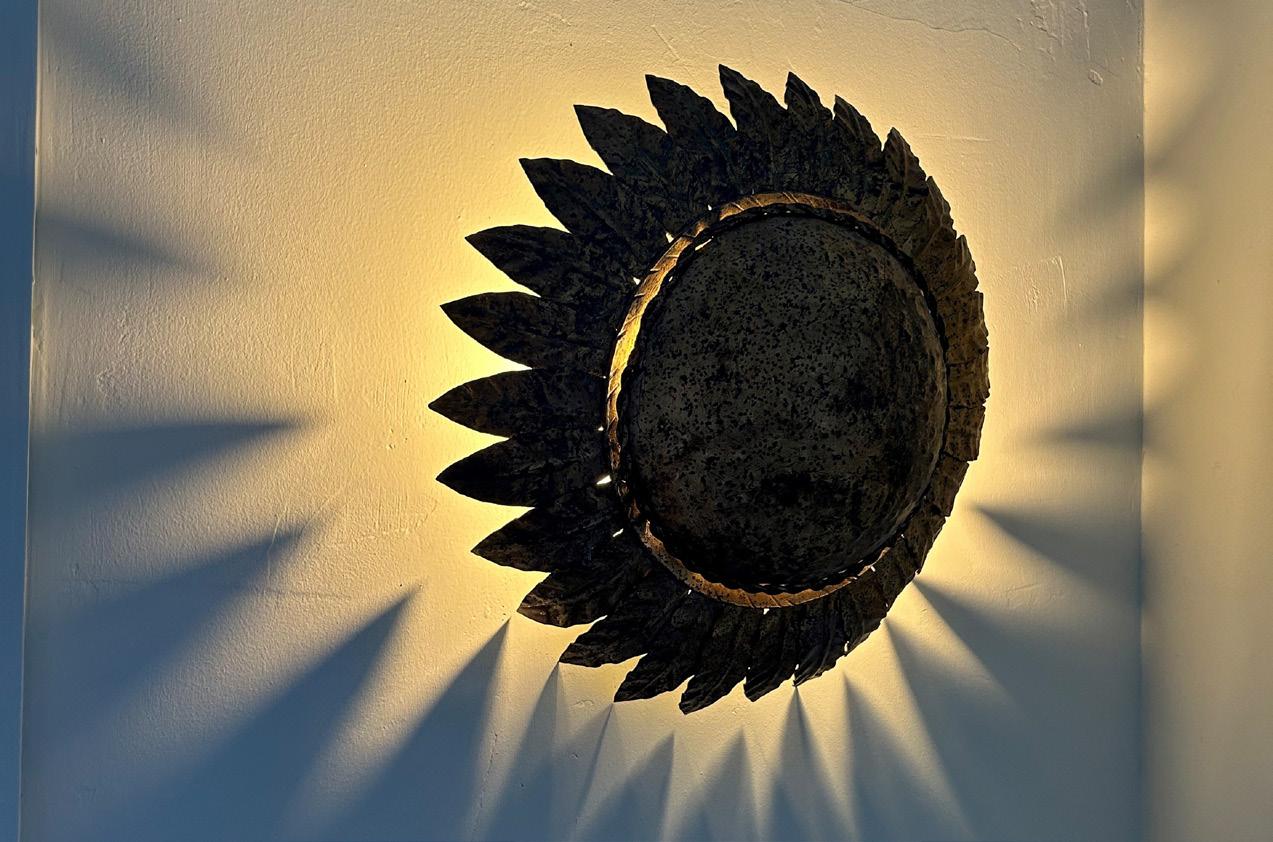
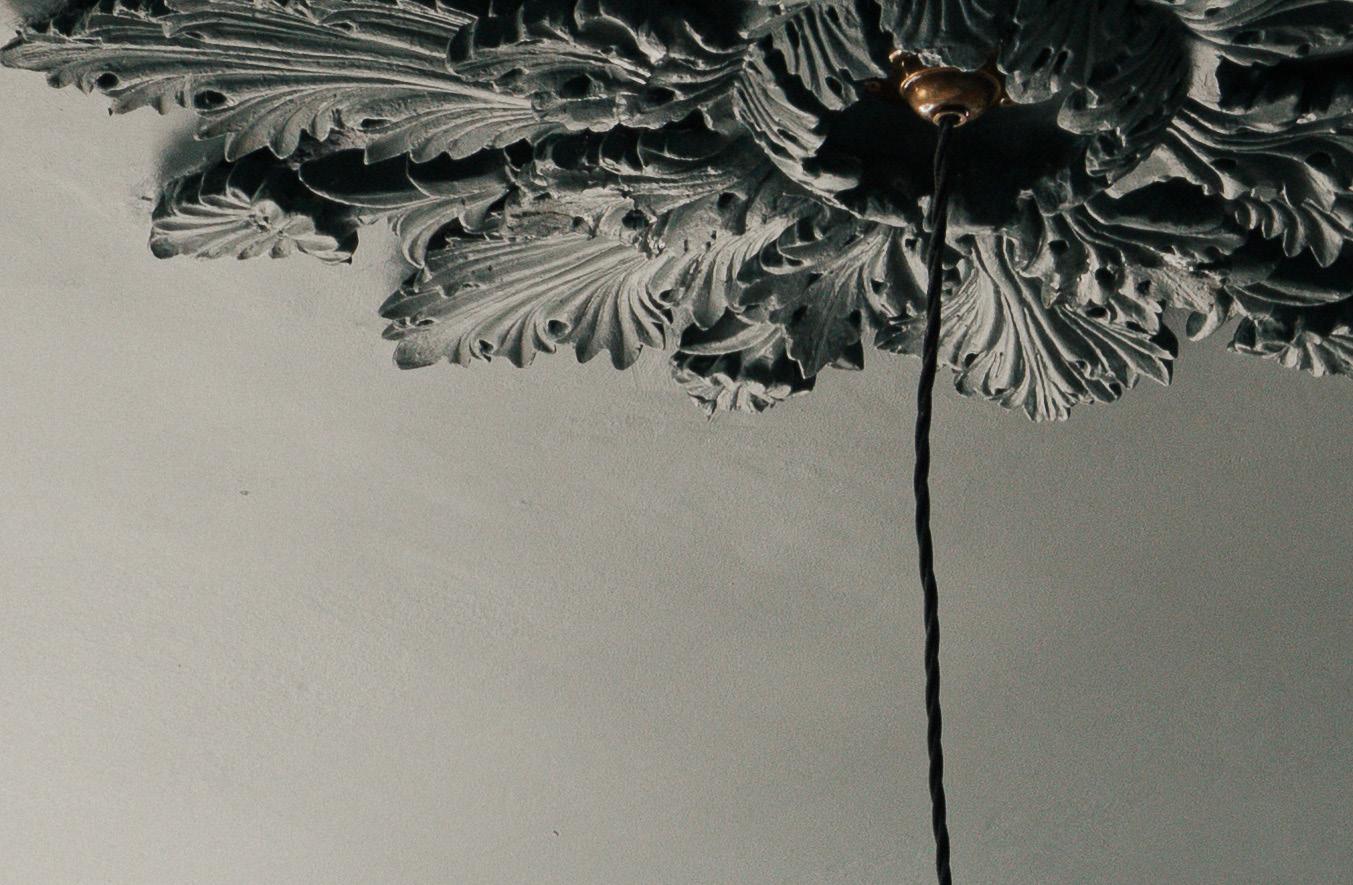
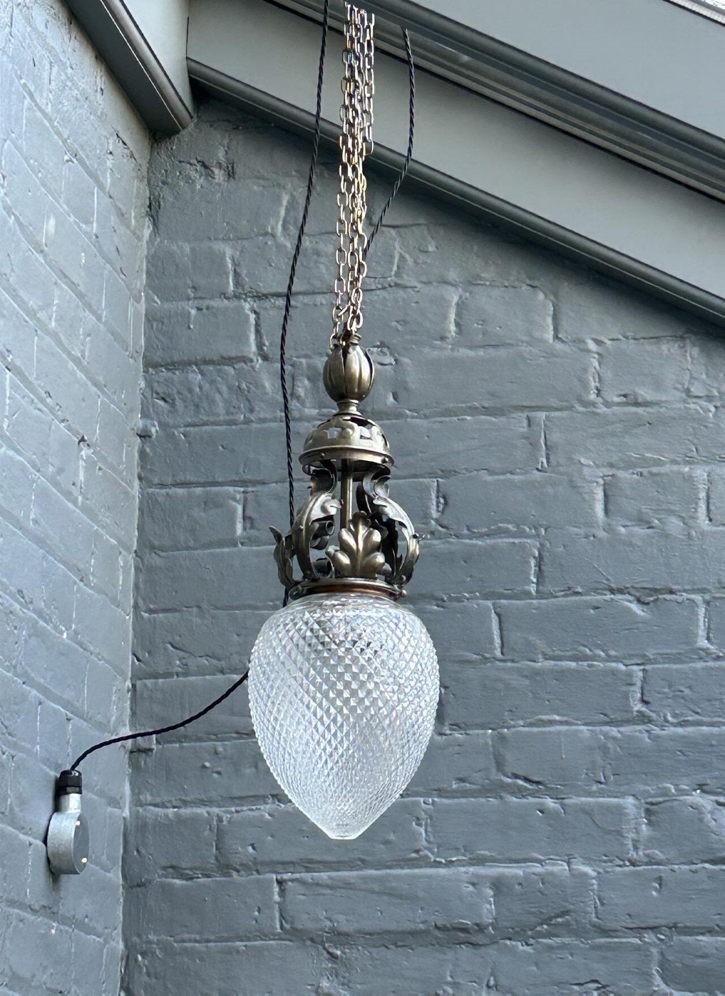
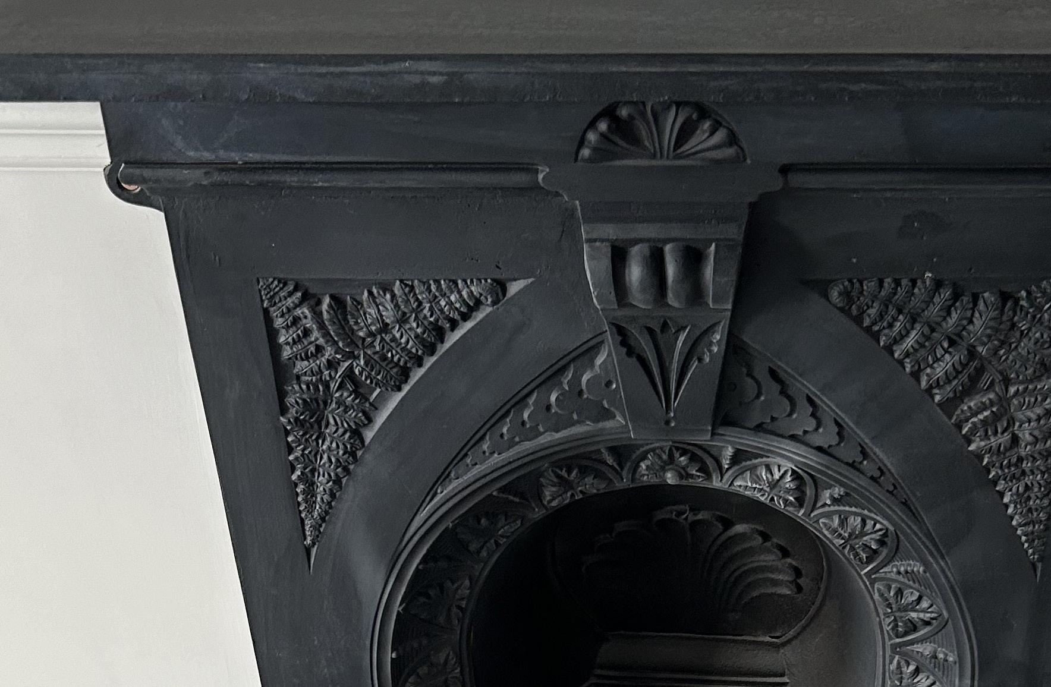

CSK RECLAIM has evolved from the practice’s ongoing interest in the building life cycle, and the way in which buildings are part of a broader flow of material resources that are made and unmade over time. Re-use is the crucial link that connects one building life cycle to another to create a circular economy. Understanding existing buildings as material resource systems is key from the inception of projects – what can be retained and restored, what can be reused within the site and what can be reclaimed for use on other projects.
CSK RECLAIM supports clients with an ambition to create individual bespoke spaces through the imaginative re-use of existing resources. We believe the conversation around ‘sustainability’ must be inseparable from architectural character, and that it is vital to find joy in the reclaim aesthetic. By curating and building with materials, fittings and artifacts which have a past life, we aim to create rich environments for the present and long into the future.
