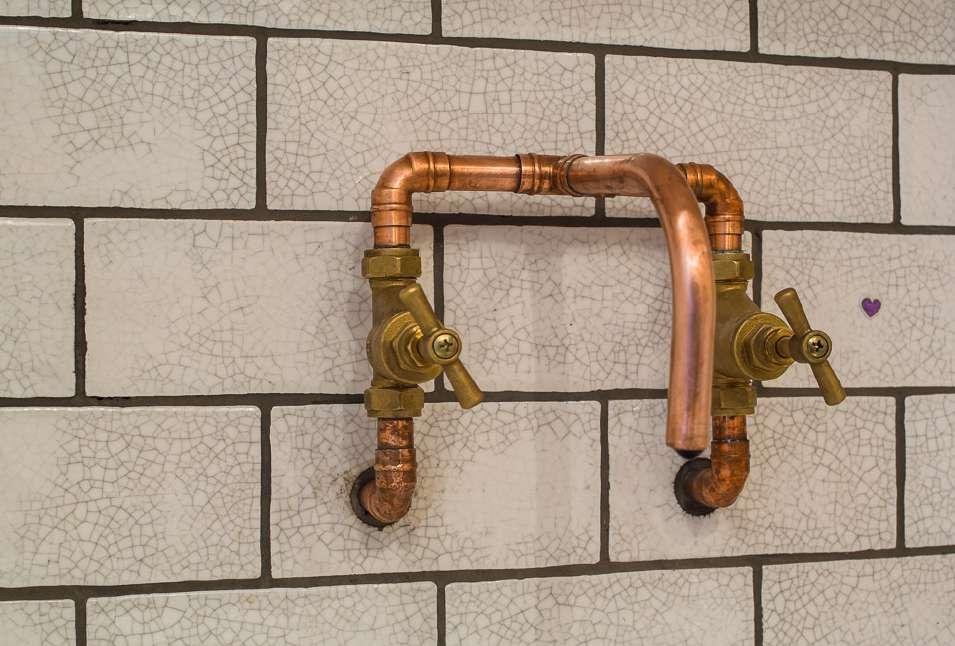

LISTED BUILDING WORKS



A SELECTION OF CONSERVATION AND RENOVATION WORKS TO LISTED BUILDINGS INCLUDING CONTEMPORARY EXTENSIONS TO LISTED FABRIC











COMMERCIAL LISTED BUILDING WORK
Expertise in the retrofitting of historic fabric
Expertise in working with Georgian, Victorian, Edwardian and Queen Anne Houses.
Expertise in facade retention
Expertise in Grade l, Grade ll* and Grade ll listed buildings
Expertise in gaining consent for contemporary additions to historic fabric
Expertise in restoration of historic fabric using traditional craft techniques.









‘Gold
CONTENTS
RESIDENTIAL CASE STUDIES
Trinity Place - Grade ll listed
Wargrave Court - Grade ll listed
We have extensive experience in gaining planning permissions for retrofits and extensions to listed buildings. We partner with Jon Lowe of Heritage Collective to produce detailed heritage reports to accompany our applications.
Renovating these structures isn’t just a matter of updating them but requires a careful dialogue with their history—an approach that respects their original character while making them work for modern life.
Our challenge on these projects is not to erase the past or freeze it in time, but to integrate old and new in a way that feels natural, allowing these buildings to evolve without losing their identity.
Phoenix House - Adaptive re-use of historic fabri
9 Park Street - Grade ll listed
Youlbury House - Grade ll listed
Silwood Park Farm - Grade ll listed
Dorney Court - Grade l listed
Various Other Projects
COMMERCIAL & EDUCATION CASE STUDIES
Mall Galleries - New Learning Centre - Grade l listed
77-78 Wimpole Street - Howard-de-Walden Estate - Grade ll listed
Eton College - New Schools - Grade ll* listed
Eton College - Queen's Schools - setting of Lower Chapel
Various Other Projects
ABOUT OUR STUDIO
Our Approach
Care & Repair
Material Cultures
CSK Reclaim Interior Design Service





RESIDENTIAL CASE STUDIES
Trinity Place - Grade ll listed
Wargrave Court - Grade ll listed
9 Park Street - Grade ll listed
Youlbury House - Grade ll listed
Silwood Park Farm - Grade ll listed
Dorney Court - Grade l listed
Phoenix House - Adaptive re-use of historic fabric
Various Other Projects
TRINITY PLACE

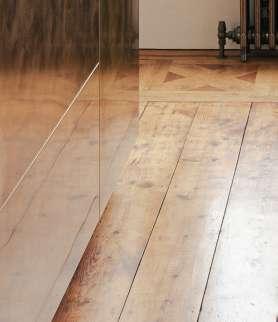


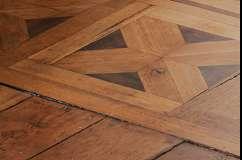


COMPLETE RESTORATION OF
LISTED
VICTORIAN TOWN HOUSE
TRINITY PLACE
WINDSOR
Refurbished living / kitchen / dining room. Period features such as the cornice, parquet flooring and sash windows were restored and twinned with traditional style, new cast iron radiators and contemporary joinery and light fittings.


TRINITY PLACE
WINDSOR
Reclaimed lighting and a vintage bistro mirror is paired with new, bespoke, contemporary joinery. Parquet floors and traditional panelled doors were carefully restored. Where new flooring or doors were needed, templates were made to ensure the original detailing was matched.






Parquet flooring prior to restoration.
FRAMING VIEWS
Through the considered use of colour, views are currently framed and reframed as you move through the house, giving depth to long views across the width of the house. This is a view from the landing at first floor looking into the first floor sitting room.



TRINITY PLACE WINDSOR
In the first floor sitting room overlooking the street there was a full restoration of original plaster skirtings, panelling, cornices, and fire place. Decades of paint layers were carefully stripped away to reveal the intricate detail beneath.





Before photos
TRINITY PLACE WINDSOR
A key element of restoration on this project was the uncovering of the original fire places and associated surrounds and the restoration of these features. These were meticulously worked on by a local craftsmen specialising in this work and these neglected features take pride of place in the composition of most of the finished rooms. A contemporary sensibility is employed in the choice of colour for the surrounds.









All detail obscured by 200 years worth of paint
Cast iron in the process of paint removal
Full detail revealed
Before photo
TRINITY PLACE WINDSOR
Image on the left showing restored fire place and door in master bedroom. A bold colour palette including a dark ceiling above the picture rail creates a more contemporary feel to the room.



Image on the right, framed view through to new second floor studio.
TRINITY PLACE BATHROOMS
Newly formed bathroom in place of a box bedroom on the 2nd floor. New purpose made shutters and panelling were twinned with reclaimed tiles and light fittings.
Box bedroom prior to refurbishment




TRINITY PLACE BATHROOMS
The principal bathroom is an eclectic mix of decorative tiles, bespoke joinery, antique furniture and contemporary light fittings. The hues are warm and soft.



TRINITY PLACE SHOWER ROOMS
The ground floor WC was refurbished and a new shower room inserted at basement level. Reclaimed floor tiles, mirror and light fittings combine with a dark colour palette to create rich sensory environments.



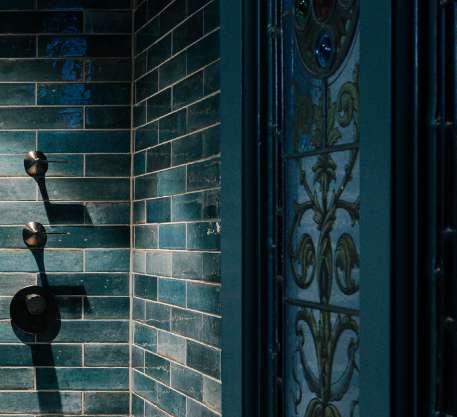




TRINITY PLACE CSK RECLAIM

We carried out a demolition audit at the start of this project to identify listed and non listed features worthy of retention / restoration. To this existing palette we added a selection of reclaimed materials to curate our interior aesthetic.
We employed local craftsmen to restore the fire places and local joiners to repurpose the floor boards.
The love and care involved in breathing new life into this neglected fabric is evident in every room as you walk around this house. We offer a full sourcing and interior design service using reclaimed fittings and salvaged materials.




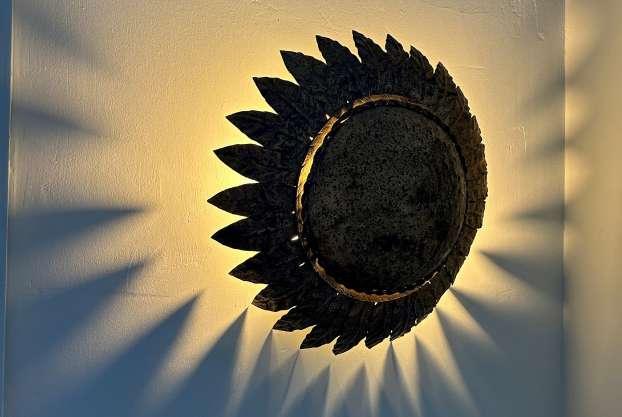



COUNTRY HOUSE WARGRAVE

RETROFIT & EXTENSION TO GRADE II LISTED HOUSE
INCLUDING TWO STOREY REAR EXTENSION
HISTORIC RETROFIT & EXTENSION
Green retrofit and extension of grade ll listed riverside property near Henley set within 8 acres of mature gardens.
This country house in Wargrave has its origins in the early 16th century (potentially earlier) whereby it functioned as the original medieval manor for Wargrave. At this time it was a much smaller building with what is now the reception hall being the main front, jettied to the north, east and south with a two storey cross wing to the rear. The surviving timber framing for this earliest part of the building can be seen internally. The manor was comprehensively redeveloped in the C18th and late C19th early C20th in the Tudor half-timbered style. Architecturally, the building is a palimpsest of phases of development and later alteration. Externally, these different layers are clearly legible and provide an understanding of how the building was altered through the 18th, 19th and 20th centuries. This multiphase nature of the building makes a strong positive contribution to its architectural and archaeological values and our proposal is one further layer in the manor’s development to be read and understood as part of the overall architectural composition.
The refurbishment included a large contemporary rear extension housing a new kitchen and master bedroom suite at first floor. The extension uses the existing palette of materials to make the material connections with the main house but the detailing is explicitly contemporary.



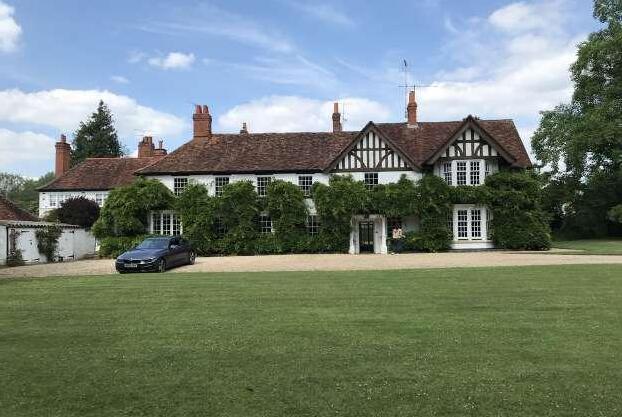
Before photo


HISTORIC RETROFIT & EXTENSION
The existing roof needed a total overhaul, rotten timbers had to be replaced and the chimney required stabilising. The entire roof was insulated to reduce operational carbon. Clay tiles were carefully salvaged for re-use. Traditional techniques were used in the general retrofit of the historic fabric.






HISTORIC RETROFIT & EXTENSION
The existing roof covering was found to be in a very poor state and with an un-insulated structure leading to a degradation of the building fabric as a whole. Listed building consent was obtained to fully re-tile the roof and allowed for the opportunity to upgrade and insulate.
The use of natural plant-based materials such as wood fibre insulation and the traditional technique of chestnut lathes with a lime plaster finish, allows the building to breathe and move and ensures its longevity. Aside from the practical advantages of this approach, the quality of the space and experience of the occupant is also enhanced, providing a softer acoustic and aesthetic atmosphere.

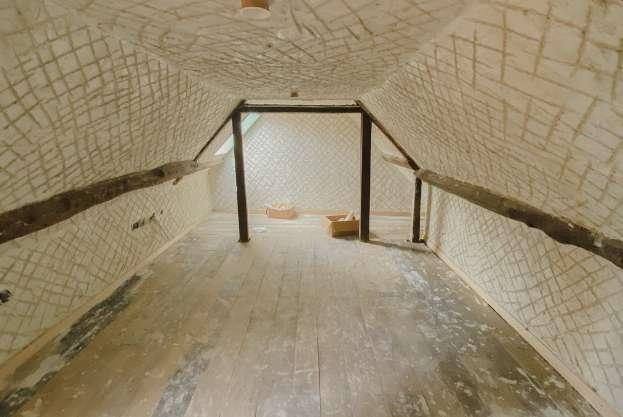




HISTORIC RETROFIT & EXTENSION
The refurbishment includes a large contemporary rear extension housing a new kitchen and master bedroom suite at first floor. The siting of the extension was chosen to avoid detrimental impact to the significant, historic fabric. The overall form of the rear extension is intended to continue the gable-shaped dialogue of the house. It offers a clearly contemporary addition that is respectful to the host structure and responsive to the surrounding context. This is achieved by ensuring that the scale of the addition is set back from and below the existing gable as a subservient addition. This also ensures that the extension does not interfere with the architectural feature of the tile creaser details at the eaves and ridge.
The extension uses the existing palette of materials to make real connections with the main house, painted brickwork and terracotta tiles, but the way these materials are detailed is explicitly contemporary so that this reads as a new addition. The glazed link provides a clear demarcation and successful juxtaposition between old and new.
An example of this detailing is the way the roof tile folds down to become tiled wall hanging with a concealed gutter. Contemporary slot windows also fold down from the roof to the wall.



RE-MODELLING
MAIN ENTRANCE HALL
This country house has a main entrance hall at the heart of the plan, this dates from the early 16th century.
In the reconfigured house plan, this hall is the first room guests enter, and it is from here that they access the main living accommodation and kitchen.
This is clearly a space that requires impact, the tapestries were restored, the timber rafters sanded back and the original flooring which was beyond repair was replaced with a new contemporary oak parquet.
A large stone fireplace and hearth in keeping with the period of the house was sourced from a reclamation yard.
All services were replaced including new LED lighting throughout.


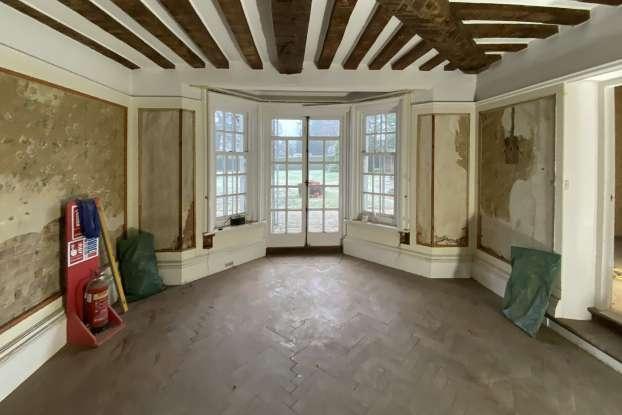




STAIRCASES
Both the main staircase and secondary staircase were re-designed. Simple, contemporary timber detailing was applied to the design of both staircases to compliment the aged timber frame on show in the walls and ceilings.
The same species of timber-oak- was specified to make the material connection with existing. The existing oak beams which had been treated with an unattractive dark stain were sanded back to reveal the beauty of the natural wood.





before photo before photo
MAIN STAIRCASE
With the main staircase we kept the bones of the existing stair and over-clad this with new oak treads and risers to match the new oak parquet floors. The balustrading was completely replaced to allow it to read as a new insertion.



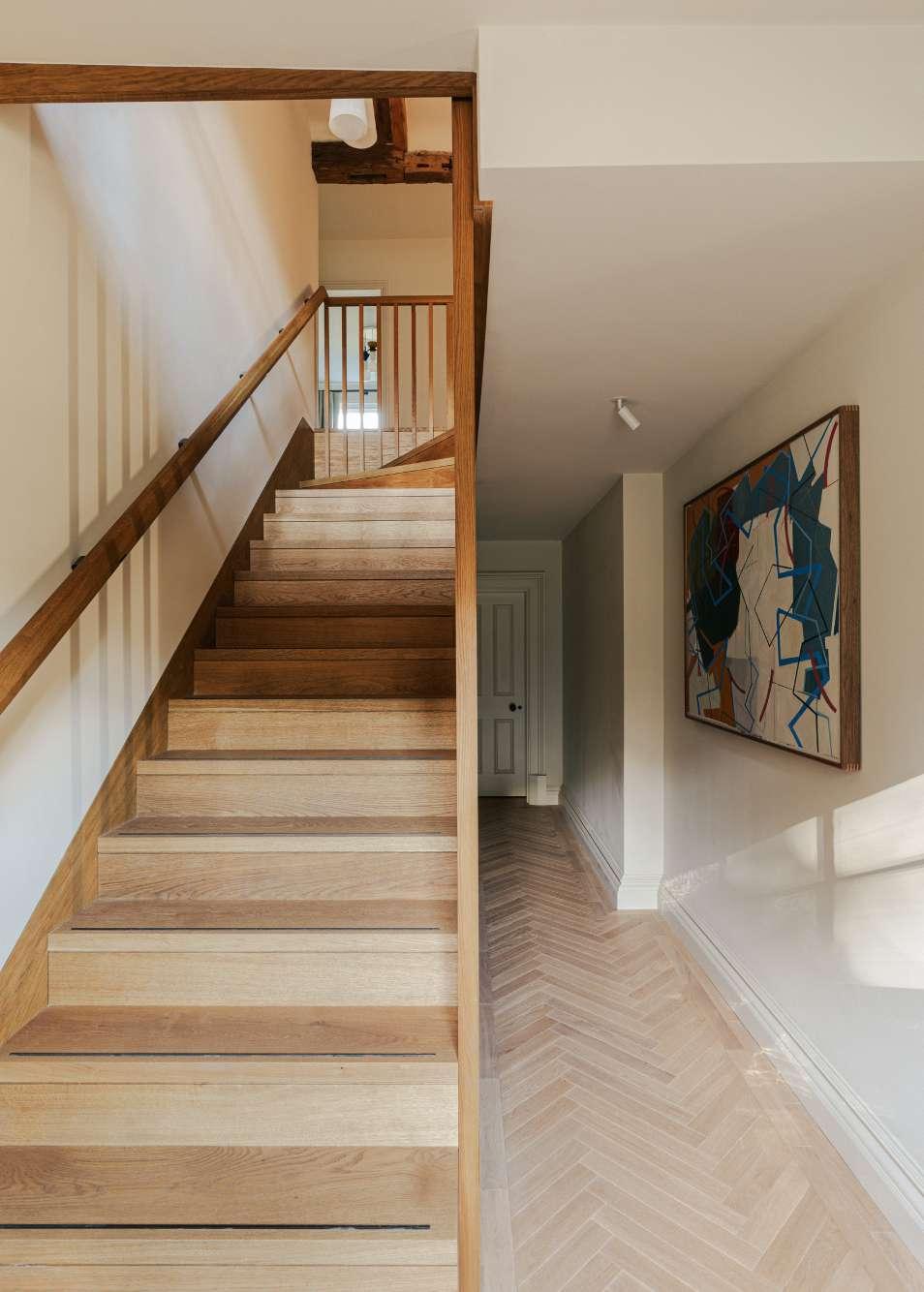
before photo
INTERNAL REMODELLING
The brief from the client was for a wholesale refurbishment and extension to prolong the life of the house and make it a sustainable place to live in terms of ongoing operational energy costs.
The challenge was how to retrofit the historic fabric to meet contemporary requirements for well insulated, air tight buildings and there was also a desire to forge a greater visual connection to the river and grounds from the accommodation in the new wing.


INTERNAL REMODELLING
The new principal bedroom is housed in the rear extension. Exposed finishes on the ceiling twinned with natural clay plasters provides a calm palette of materials. Views to the external parkland are framed through the varied window openings and skylights.



NEW KITCHEN WING
The kitchen is located in the early twentieth century addition to the house and links the old house into the new extension. This provides an open plan kitchen, dining and living space. The configuration of the existing layout was such that there was no direct view of the river from the main reception rooms. The new extension was designed specifically to address this and provides a new family room, which has been elevated to maximise the vista.






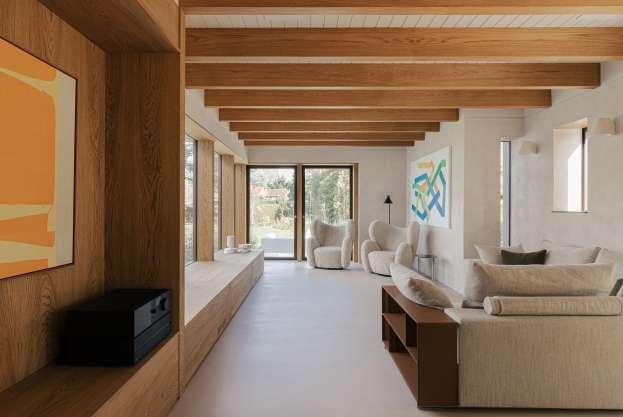
BOOTROOM
New contemporary
compliments


oak joinery
existing oak beams in the new boot room. Finishes are simple and robust.
REAR EXTENSION
The rear extension picks up on the palette of materials from the original house, but the detailing is crisp and contemporary.
The original timbers of the existing house were painted light grey to tie the whole elevation together.



before photo
FRONT ELEVATION
The rear extension picks up on the palette of materials from the original house, but the detailing is crisp and contemporary.
The original timbers of the existing house were painted light grey to tie the whole elevation together.

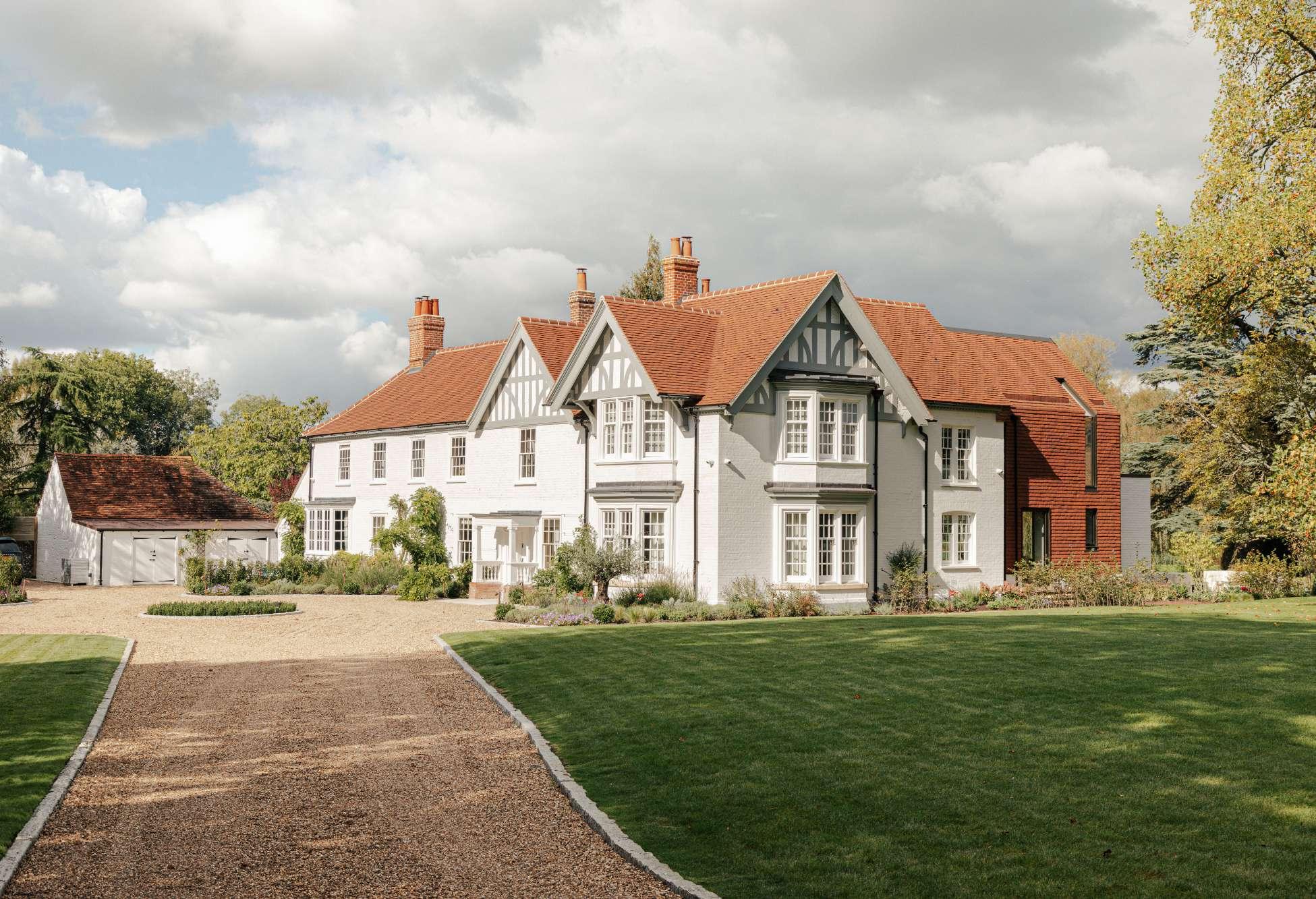
9 PARK STREET

COMPLETE RESTORATION OF GRADE II* LISTED GEORGIAN TOWN HOUSE
WINDSOR
Restoration involving the complete re-building of a grade ll* listed Georgian townhouse following a catastrophic fire.
The full re-construction which was required included obtaining planning and listed building consent for a contemporary lower ground floor extension to the rear of the house.
The use of reclaimed materials and a strong emphasis on using specialised craftspersons ensured that the end result stood well alongside the adjoining listed terrace and fully respected the building’s heritage. The introduction of a contemporary aesthetic to the rear lower ground allowed the open plan living accommodation at this level to fully interact with the external space and single storey garden studio beyond.




WINDSOR
Image on the far right shows the rear of the house following the fire. The first floor bay window was faithfully reconstructed and a new contemporary extension added at lower ground floor to forge a strong relationship with the garden from within the new kitchen.
The use of reclaimed materials and a strong emphasis on using specialised craftspersons ensured that the end result stood well alongside the adjoining listed terrace and fully respected the building’s heritage. The introduction of a contemporary aesthetic to the rear lower ground allowed the open plan living accommodation at this level to fully interact with the external space and single storey garden studio beyond.




WINDSOR
The interior combines authentic period detailing with modern fittings and construction technologies.






YOULBURY HOUSE

COUNTRY ESTATE
GRADE II LISTED CONTEMPORARY HOUSE
YOULBURY HOUSE BOARS HILL
Youlbury House is a 1960s grade ll listed country house sitting in landscaped parkland of approximately 10 hectares. The site is in the Green Belt on the edge of Corallion Ridge.
The house was originally developed by the eminent archaeologist Sir Arthur Evans in the late C19th in the form of a large, rambling 22 bedroom Victorian mansion. At this time he also established the 'Pleasure Gardens' with a man-made lake. The current house is a replacement dwelling constructed in 1969, by Hall Moggridge. The house has been precisely positioned to exploit the steeply sloping topography of the site - a bold geometric volume extends from a single storey at its northern end and rises via a dramatic longitudinal mono-pitch to the three and a half storey south elevation, overlooking the small pond and landscaped ‘naturalistic’ gardens, with views to the larger Youlbury Pool beyond.


YOULBURY HOUSE BOARS HILL
The house has been precisely positioned to exploit the steeply sloping topography of the site - a bold geometric volume extends from a single storey at its northern end and rises via a dramatic longitudinal mono-pitch to the three and a half storey south elevation, overlooking the small pond and landscaped ‘naturalistic’ gardens, with views to the larger Youlbury Pool beyond. The most important views of the house in its setting are from the surrounding landscaped gardens to the west and south-west.



YOULBURY BOARS HILL
Our proposed extension is set to the east of the dwelling into the escarpment down to the small pond to the south and Youlbury Pool, further to the south west
The new outbuildings are clustered around a courtyard to the north west of the house, surrounded by mature trees. They are single storey, of simple modern design and constructed from locally sourced timber post and beams with timber cladding, in keeping with the existing dwelling clad in Western Red Cedar.





YOULBURY BOARS HILL
The new outbuildings are clustered around a courtyard to the north west of the house, surrounded by mature trees. They are single storey, of simple modern design and constructed from locally sourced timber post and beams with timber cladding, in keeping with the existing dwelling clad in Western Red Cedar.

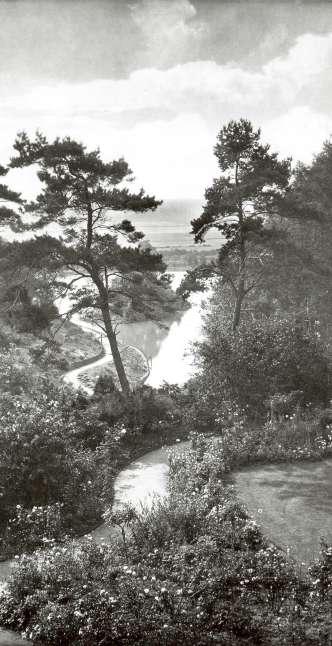







SILWOOD PARK FARM







RENOVATION OF GRADE II
LISTED BARNS
LISTED STRUCTURE REPAIRS
& EXTENSION
Silwood Park Farm is situated in the grounds of the Silwood Park Estate in Sunninghill and is in the Green Belt. The existing buildings are a complex of grade ll listed structures, built over time, physically linked, but in a very poor condition and in part structurally unsafe.
he existing timber frame farmhouse building is thought, in part, to date back to the 17th Century and has been substantially extended and altered overtime. The philosophy was to remove the poorly built 20th Century element in its entirety and to construct a new extension relating to the original section of the building.
The extension does not seek to replicate or copy the design of the existing but is rather a contemporary extension in an appropriate Arts & Crafts Style.




SILWOOD PARK FARM
Two new spaces were created within the historic barns, A swimming pool and a gym within the
Interventions were kept to a minimum to allow the character of the original building to remain prominent.

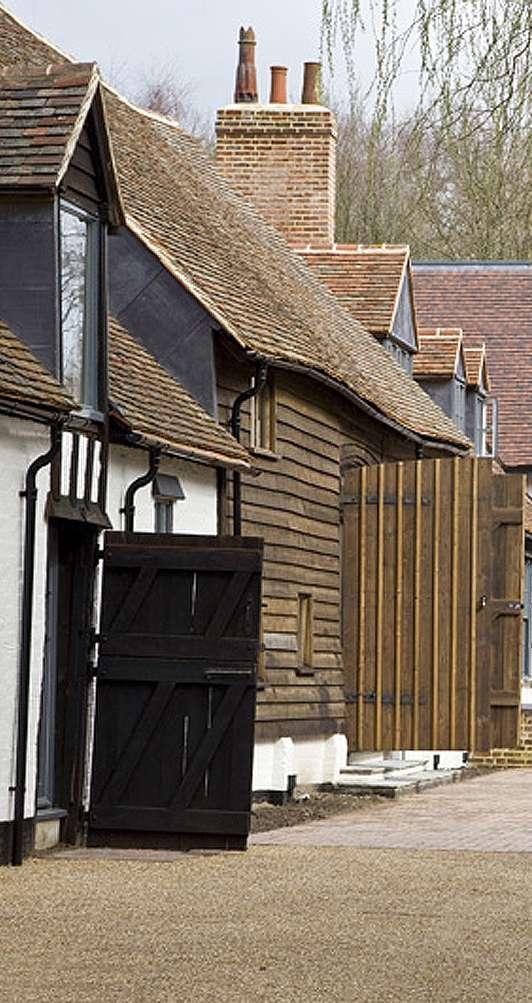

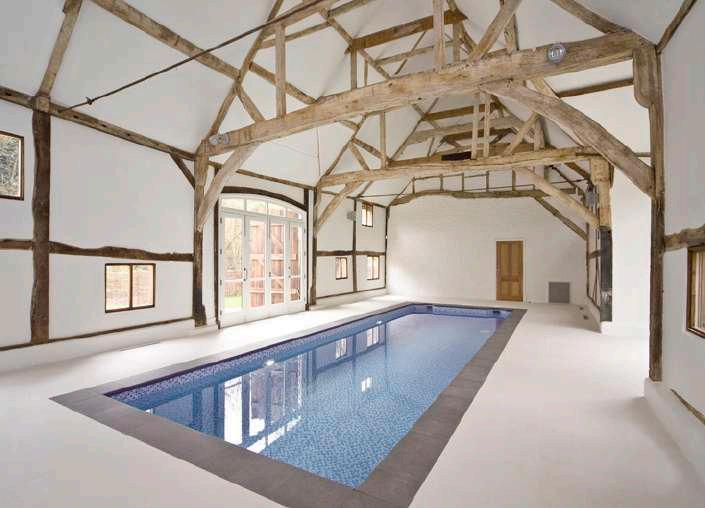





cow shed.
DORNEY COURT






REFURBISHMENT WORKS TO GRADE I LISTED 15 TH C MANSION
DORNEY COURT
REFURBISHMENT WORKS TO GRADE I
LISTED 15TH C MANSION
Dorney Court is a grade I listed 15th century mansion which is partly open to the public. The estate, alongside a number of associated ancillary listed buildings, is located within the Dorney Conservation Area. Since 1537 Dorney Court has been in the ownership of the Palmer Family with considerably works being undertaken over the centuries as the estate has been passed through the generations. Our proposal was based on a thorough understanding of the historic development, character and significance of the Grade I listed building and seeks to preserve the significance and unique heritage values of the structure.
The significance and special interest of Dorney Court primarily relates to the timber framed wearliest core of the building. This part of the structure is a fine example of Tudor domestic architecture. The retrofit / refurbishment works we carried out predominantly related to the later servants’ quarters which are arranged around a central courtyard adjacent to the earlier structure. Due to its nature as the service core of the house this part of the building has been continually adapted and updated over time.
The renovation required a carefully selected palette of materials to respect and enhance the historic fabric of the Grade I listed building. New timber sash windows were crafted to match the existing windows to ensure consistency. The enlarged corridor window was designed as a traditionally detailed timber casement, allowing more natural light while remaining in keeping with the period aesthetic.
The linking infill extension was clad in timber, subtly referencing the historic timber-framed core of the main house while providing a visually recessive addition within the courtyard.










PHOENIX HOUSE

NEW BUILD HOUSE INCORPORATING HISTORIC RUIN
PHOENIX HOUSE
A contemporary revival of St. Leonard's hill. This project is a circular economy exemplar and a LETI pioneer project, targeting embodied carbon.
CSK Architects have been granted planning permission for an innovative net zero carbon dwelling that the regional Design Review Panel have judged to be of exceptional design quality. ‘Very special circumstances in the Green Belt' was approved with unanimous support from The Royal Borough of Windsor & Maidenhead. Located on the historic site of an C18th mansion that was home to two former British prime ministers, the proposal has also been commended for its approach to both sustainability and heritage. The project will exploit the unusual historical circumstances of the site to become a circular economy re-use exemplar, aiming to build the load-bearing masonry structure using only stone and brick salvaged from the rubble of the original house that is now strewn around the gardens. The typology of the courtyard house has been used to incorporate a historic stone colonnade, the only part of the original mansion still intact.
The proposal represents the latest stage in the historical lifecycle of the property, re-inhabiting the site for at least several generations to come, and of course it is hoped that the design quality of the house will result in its continued use over hundreds of years. If or when for any reason the building reaches the end of its life, it has been designed in such a way that it will be able to contribute to another iteration of the English country house - or indeed any other type of building that might be required in this location in the future.


DERELICT STRUCTURE 1935 FOLLOWING PARTIAL DEMOLITION
ENGRAVING OF ST. LEONARD'S HILL (GLOUCESTER LODGE) 1780
MID 19TH C PHOTO OF THE SOUTH-EAST FRONT OF THE GEORGIAN HOUSE
ENLARGED VICTORIAN MANSION 1870-1920
PHOENIX HOUSE - 2020
FRAGMENTARY RUINS IN THE LANDSCAPE 1950-2020
PHOENIX HOUSE

A rigorous and thoughtful design process has enabled the sympathetic utilisation of the existing ruins in the new scheme. Initially a full three dimensional mapping of the ruins was carried out. The information from this informed a spatial strategy for the new house plan, with the colonnade and vaults themselves becoming the fourth wing of the proposed courtyard house.

"Great are the ideas that ruins awaken in me. Everything is annihilated, everything perishes, and everything passes away. There is only the world that remains. There is only time that endures. How old this world is! I walk between two eternities."






This project is about the re-use of on site resources to create architectural character and minimise embodied carbon. It is a circular economy exemplar benchmarking new standards for the Royal Borough of Windsor & Maidenhead.

Existing brick and stone, which is scattered throughout the site, is being salvaged for re-use. The design of the new house has evolved from this reclaimed material with a language of brick arches at lower ground level and a trabeated stone frame at upper ground level.
The brickwork will use lime mortar and the stone will be retained in larger pieces where possible to allow for future re-use, allowing circular construction into the future.
All of the stone from the site was gathered, numbered and scanned to create a digital quarry.






PHOENIX HOUSE
Stone re-use project: both for structure and cladding. We assembled a test portal with the help of expert stone masons. The goal was to express re-use through minimal machining. In this way the elevations developed a unique architectural character.

As part of the feasibility study of re-using stone on the site for the structural portal we did a full size test mock-up. This exercise was carried out in collaboration with UCL.
We were keen to find architectural character through re-use. Where possible the stone is left un-cut as a memory to the former building.
Digital scanning technology was employed for maximum stone use.
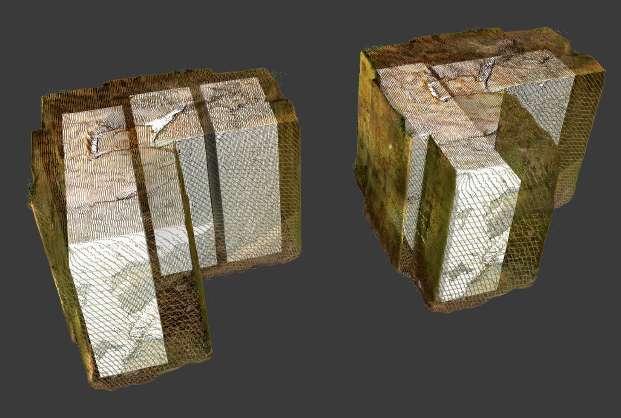
Alongside the stone re-use, all the bricks were collected and sorted and stacked on pallets. Tests were undertaken as to the brick strength. Sample panels were prepared with lime mortar exploring a variety of brick bonds. In some of the sample panels we used the broken bricks to both minimise waste and create architectural character. This creates rustic coursing towards the base of the building.






PHOENIX HOUSE
As part of the feasibility study of re-using stone on the site for the structural portal we did a full size test mock-up. This exercise was carried out in collaboration with UCL.
We were keen to find architectural character through re-use. Where possible the stone is left un-cut as a memory to the former building.
Digital scanning technology was employed for maximum stone utilisation.


RESOURCE
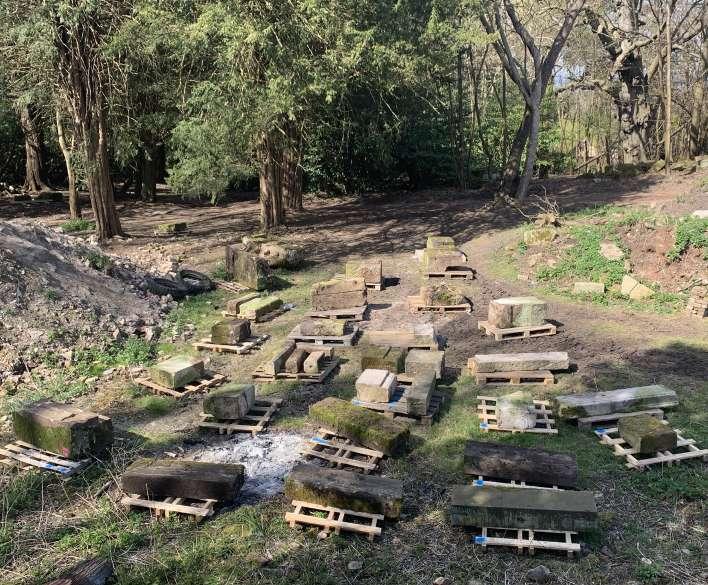
EXTRACTION & COLLECTION
DRY ASSEMBLY
Alongside the stone re-use, all the bricks were collected and sorted and stacked on pallets. Tests were undertaken as to the brick strength. Sample panels were prepared with lime mortar exploring a variety of brick bonds. In some of the sample panels we used the broken bricks to both minimise waste and create architectural character. This creates rustic coursing towards the base of the building.



DIGITAL QUARRY

TEST PORTAL


PHOENIX HOUSE



Visualisation looking into the new courtyard standing on the existing ruins which forms one wing of the courtyard house.
PHOENIX HOUSE



Visualisation of south elevation. The existing historic ruin forms one wing of the new courtyard house.
PHOENIX HOUSE
Progress photos of the new house emerging from the ruins.
Below ground services, ground floor slab and retaining walls have been completed as part of Phase 1. Cast in the shadow of the original ruins they signal the beginning of a new chapter in the history of St. Leonard's hill.
We made maximum use of the foundations and the existing ruin was incorporated into the design of the courtyard house, becoming the fourth wing of the courtyard.







The Vale - Chelsea
Contemporary rear extension to grade ll listed Georgian townhouse.
Client: Private

7-8 Cavendish Mews - London
Restoration and retrofit of a pair of listed existing Mews houses.
Client: Howard de Walden Estate

Elvaston Mews - London
Deep retrofit of grade ll listed mews
Client: Private

Clarence Crescent - Windsor
Refurbishment and extension of a Grade II listed Georgian townhouse in Windsor. The project modernised the home while enhancing its connection to the garden to the rear.
Works included opening up the rear facade to the garden and a new three storey rear extension. The entrance porch and cast iron balconies were restored using materials and craft techniques to match existing.
Client: Private

COMMERCIAL CASE STUDIES
The Mall Galleries - Grade l listed
New Schools - Eton College- Grade ll* listed
Queen's Schools - Eton College - In the setting of Grade ll* listed building
75-78 Wimpole Street - Grade ll listed
Various Other Projects
MALL GALLERIES

NEW LEARNING CENTRE - AIS AWARD FOR 'BEST INTERIOR FIT OUT OF GRADE I LISTED BUILDING'
This project is about the adaptive re-use of a Grade-I Listed monolithic structure. The brief was to design a bespoke space for the gallery to house their education programme. The brick vaulted chambers which lie below the forecourt to Carlton House Terrace, were in a state of dis-repair.
Once the almost grotto-like quality of the existing spaces had been revealed and restored, the challenge was to create a dry working environment within a fundamentally damp structure. The new plywood lining to floor and walls is conceived as a singular installation within the original monolithic architecture.




This project is about the adaptive re-use of a Grade-I Listed monolithic structure. The brief was to design a bespoke space for the gallery to house their education programme. The brick vaulted chambers which lie below the forecourt to Carlton House Terrace, were in a state of dis-repair.
The design was conceived as a sequence of actions closely related to the construction process, working as an artist might with a found landscape – the central questions were what to remove, how to treat what is retained, and how to make contemporary additions.
Once the almost grotto-like quality of the existing spaces had been revealed and restored, the challenge was to create a dry working environment within a fundamentally damp structure.



Retrofit of Grade-l listed vaults to form new 'Learning Centre'
Heritage lottery funded project.
Once the almost grotto-like quality of the existing spaces had been revealed and restored, the challenge was to create a dry working environment within a fundamentally damp structure.
The new plywood lining to floor and walls is conceived as a singular installation within the original monolithic architecture.


NEW SCHOOLS

HISTORIC RETROFIT OF GRADE II
LISTED BUILDING AT ETON COLLEGE

RETROFIT + EXTENSION
The extension and refurbishment scheme at New Schools, Eton College rehouses the senior management team in the heart of the College, and creates a new visitor entrance. Insensitive previous additions have been removed to reveal and restore the existing listed building, with sympathetic new elements inserted next to, into, under and above the original fabric. The extension is made with red clay bricks, the same earth-based material that the host building was constructed with. Similarly, stone is used dress openings, parapets and string courses.



THE EARTH SYSTEM
RETROFIT
RESTORATION OF HISTORIC FEATURES
As part of the retrofit works, stone window surrounds were restored and brickwork cleaned and re - presented to the viewer.
Pared back finishes to both old and new brickwork reduce ongoing maintenance and repair with the associated embodied carbon this generates.



THE EARTH SYSTEM
EXPOSED STRUCTURE + FAÇADES
The works encompass a holistic refurbishment of the Grade ll listed building for the senior management team and the historic building fabric has been retained where possible.
The project as a whole reinforces a sense of place, the new addition reframing and revealing views down and through, up and out, and back into the historic group of buildings.


A CRAFTED ENVIRONMENT
Crafted, bespoke contemporary detailing takes its cue from existing historic features - diapered brickwork, carved stone voussoirs to form a structural arch, and a screen-printed glazed facade which references the cast iron railings. THE EARTH SYSTEM






THE EARTH SYSTEM
FOUND-N REUSE
EXTENSION TO EXISTING ROOFTOP
An earlier phase of New Schools included a full width roof extension to the Grade ll* listed building designed by Woodyer, circa 1861, to create eight new classrooms for mathematics. A new staircase was inserted in the centre of the plan to unify the department and the existing corner stair towers were converted to smaller teaching rooms and offices for departmental staff. It was a hard fought consent which succeeded owing to the positive liaison with English Heritage.
By designing a lightweight replacement of the roof we avoided the need for any strengthening of the existing foundations and there was minimal disturbance to the listed building fabric below. In this way embodied carbon in construction was minimised and the programme was shortened. Winner of a National Brick Award for best refurbishment project.


QUEEN'S SCHOOLS

HISTORIC RETROFIT IN THE SETTING
OF LOWER CHAPEL AT ETON COLLEGE
The Biology, Chemistry and Physics departments at Eton College are housed in three distinct buildings which are collectively known as Queen’s Schools. One is a Victorian building designed by Sir Arthur Blomfield, one is a 1950's building designed by Lord Holford and the last building was designed in the 1980s by Ove Arup.
Following a limited competition we were appointed by the College to refurbish and extend these buildings to create a contemporary science faculty. This was a complex retrofit project undertaken in phases to allow the department to function throughout the construction period. A fabric first approach to the new build elements was twinned with smart building systems and renewable energy generation. Embodied carbon in construction was reduced through the retention of as much of the existing fabric as possible.
Gross internal conditioned floor area - 5,120sq.m


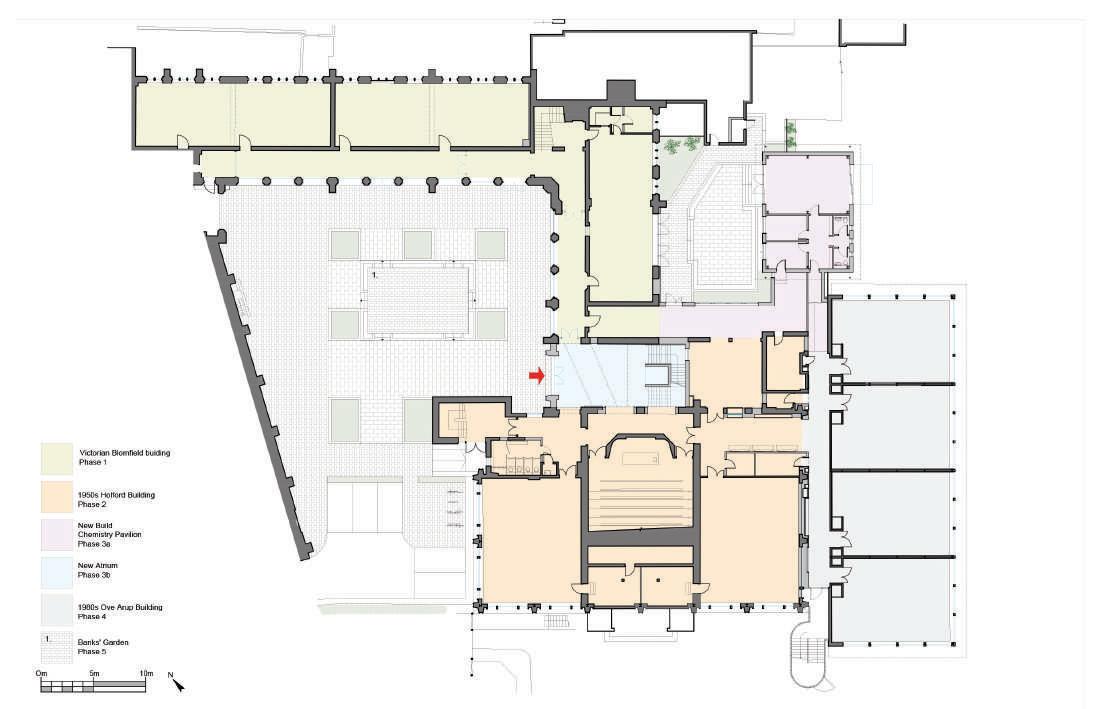


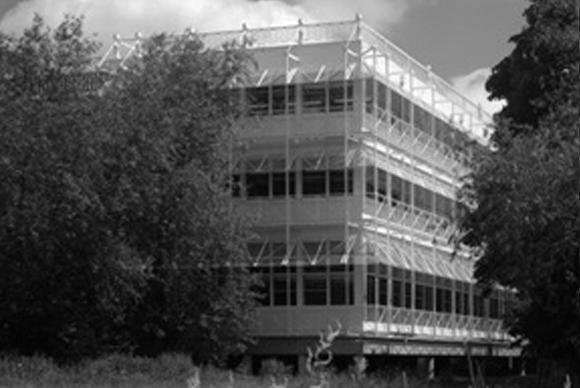
INFILL EXTENSION TO UNIFY SEVERAL EXISTING BUILDINGS
Creation of a new atrium, incorporating history and scars of the original building.
One of the main ambitions for the refurbishment of these buildings was to create a shared ‘critical space’ at its heart – a space of social encounter and informal discourse that brings together the three separate science departments and creates a sense of identity for the faculty as a whole.
This has been achieved in the form of a dramatic vertical foyer, that splices together the three horizontally structured science departments, comprising concrete & glass bridges, display cabinets & natural history exhibits, a triple-height hanging mobile, multiple new views into surrounding classrooms & prep rooms, and selected fragments of the original buildings from which this treble-height space has been wrought.





COMPLEX RETROFIT + EXTENSION
The sunken front entrance courtyard was inspired by the original landscaping scheme. It was remodelled to create an external teaching space and specimen garden in memory of Joseph Banks, the renowned botanist and Eton alumni. The planters are filled with species brought back by Banks on the Endeavour, the first voyage by James Cook to the Southern Pacific Ocean. Banks went on to advise King George lll on the Royal Botanic gardens. He was instrumental in making Kew, the world’s leading Botanical Gardens.
Top left: archive photo of workers creating a sunken courtyard in the orginal construction of Queen's Schools. Bottom left: courtyard as existing prior to refurbishment.

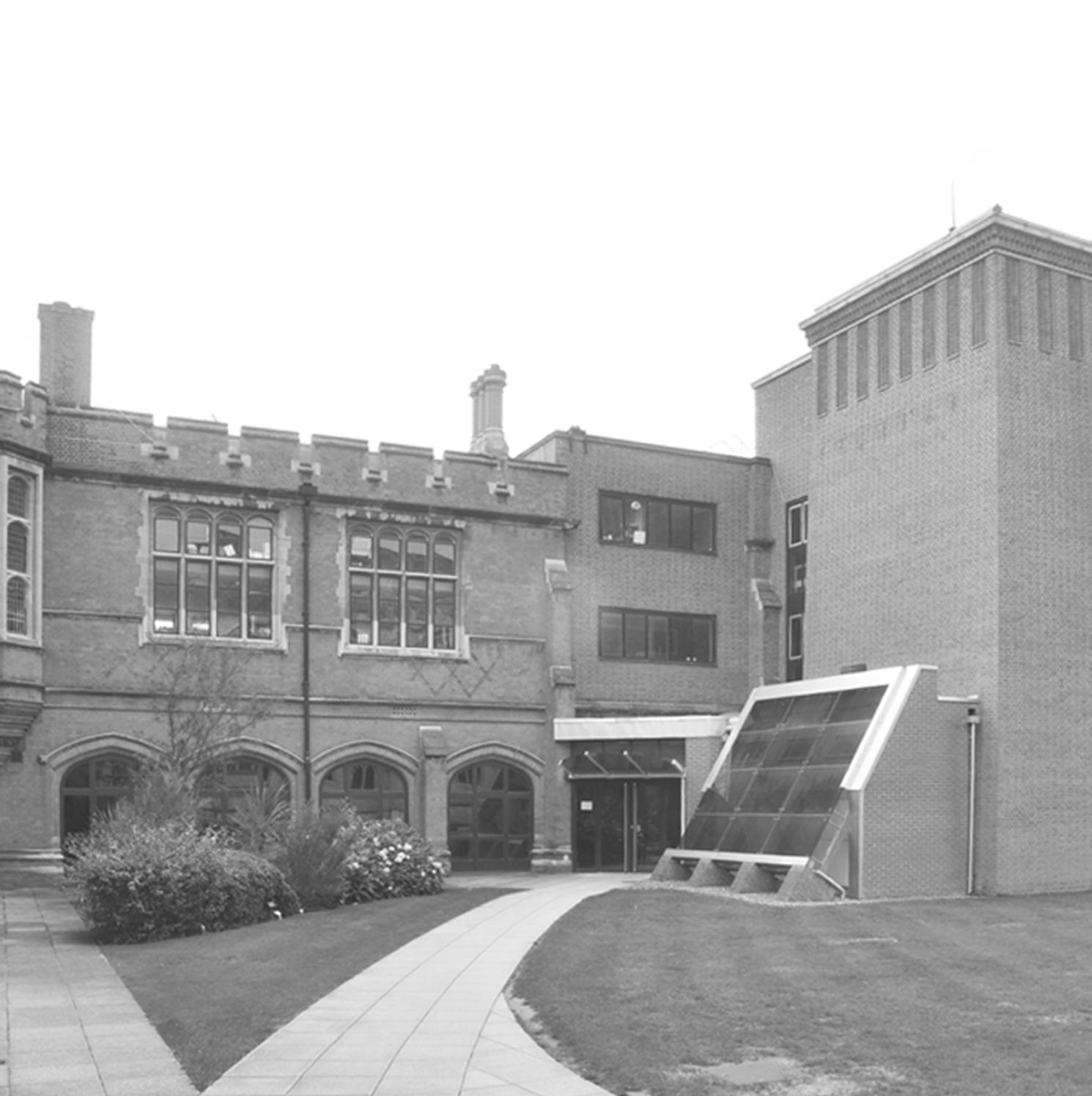


EARTH SYSTEM LAYER: STRUC-T
EXPOSED ORIGINAL BRICK STRUCTURE
Architectural character is derived in the new atrium through exposing and presenting the layers of historic fabric.



In the front entrance courtyard, we created a sunken teaching courtyarefurther planting in the form of a specimen garden was created in memory of the renowed botanist, Joseph Banks.



New external teaching space.
75-78 WIMPOLE STREET

HISTORIC RETROFIT & NEW BUILD
HOWARD-DE-WALDEN ESTATE
RETROFIT, EXTENSION + NEW BUILD
The project comprises 4 properties on Wimpole Street in the Harley Street Conservation Area:
Nos. 75 & 76, a pair of listed Victorian town houses, were retrofitted and extended.
No.77 was demolished and replaced with a new contemporary office building.
No. 78, Grade ll listed with a Georgian frontage, was refurbished and extended.
Discrete access was provided between the buildings through the party walls whilst respecting the existing features and proportions of the original rooms of the listed no. 78. The insertion of a minimal steel structure into no.78 enabled the removal of clumsy 1950’s structural alterations, with careful flitching of existing bressummers to restore the building back to its original state, whilst maintaining historic fabric.



THE EARTH SYSTEM
NEW BUILD IN CONSERVATION AREA
The new building at no.77 provided the first new facade on Wimpole Street in 60 years.
From an early stage in design development it was proposed to demolish no.77. Demolitions have to be argued on the presumption that retention is the norm. Thus the pre-planning process involved protracted negotiations to persuade the LPA that the demolition of no.77 would create benefit.
This included extensive studies of the existing street which analyzed all the elements of the historic streetscape, followed by in-depth design submissions to indicate the quality of the proposed design and that a contemporary façade could fit well into a traditional streetscape.





Extensive street studies were carried out to make the case for demolition and persuade the planning department on the quality of the proposed replacement building.

THE EARTH SYSTEM NEW BUILDING


CONTEMPORARY CRAFT
CSK has an interest in bespoke, crafted design Here, this takes the form of contemporary interpretations on traditional architectural language such as the cast iron railings.
with




CSK collaborated
artist Lee Simmons on the main entrance gate design to No. 77
THE EARTH SYSTEM
RETROFIT + WHOLE LIFE CARBON
The retrofit of nos. 75-76, a pair of listed Victorian town houses, created contemporary offices. Embodied carbon was reduced by using the existing structure, and operational carbon was targeted through additional insulation and improved M&E services.
A BREEAM rating of excellent was achieved for the whole development.
Lightwells were infilled and historic fabric cleaned and presented to the viewer as internal elevations. THE EARTH SYSTEM





VARIOUS OTHER PROJECTS
We have extensive experience of working in Conservation Areas and in the setting of listed buildings.
We were one of ten practices to be selected to be published in the joint publication produced by CABE and English Heritage “Buildings in Context” This was issued to all local authorities as planning guidance in relation to ‘best practice’ when building in Conservation Areas.
Our new facades for 51 Marylebone High Street and 77 Wimpole Street were also cited by Westminster as good examples of new facades within Conservation Areas in their internal planning guidance.
42 Portland Place - London
Extensive refurbishment & restoration of Grade ll* listed former Gentleman’s residence with original Victorian mews house.
The brief from the Howard de Walden Estate was to modernise the building in order to attract a new tenant. This included maximising the floor plates with regard to nett lettable office space.
The brief also involved the insertion of a lift to enable access for wheel chair users through-out the building, and the modernisation of the building to contemporary standards of servicing.
Client: Howard de Walden Estate
52 Welbeck Street - London
The brief was to laterally connect three adjacent buildings, of differing architectural styles and eras, into one open-plan contemporary office space.
The three buildings, whilst not listed, are within a Conservation Area, and the Planning Authority stressed the importance of the buildings as viewed from Queen Anne Street. The simplest option would have been to create new build offices behind the retained facades, however CSK sought to inventively re-use and adapt the existing buildings, as opposed to wholesale demolish, as a more sustainable response to climate change.
Client: Howard de Walden Estate

110 Marylebone High StreetLondon
CSK’s redevelopment of this central London site creates 13,000sqft of offices, a new nursery school, retail unit and fitness facility. The complex redesign involved a new infill extension, reworking of the circulation, opening up the original internal floor plates and a series of roof extensions to maximise the constrained plot. The contemporary brick addition to St. Vincent Street houses the new stair core and links the historic fabric. CSK’s ethos of re-use and retrofit was central to the redesign, with an approach to retain as opposed to demolish, and to reveal the many hidden original architectural features.
Client: Howard de Walden Estate


Thorp Archiectural ModelmakersSunningdale
RIBA Civic Trust Award. The new build model making workshop and ancillary office and conference facilities is in the heart of the Sunningdale Conservation Area. It was a tight site opposite the church, and surrounded by two storey red brick and render houses – the nature and scale of the brief was alien to this environment.
The key issue was framed in terms of how to clearly articulate an aesthetic of light-industrial architecture, but to do so appropriately with regard to a sleepy village in the heart of a Conservation Area.
Published in the joint publication produced by CABE and English Heritage “Buildings in Context” This was issued to all local authorities as planning guidance in relation to ‘best practice’ when building in Conservation Areas.

VARIOUS OTHER PROJECTS
We have extensive experience of working in Conservation Areas and in the setting of listed buildings.
We were one of ten practices to be selected to be published in the joint publication produced by CABE and English Heritage “Buildings in Context” This was issued to all local authorities as planning guidance in relation to ‘best practice’ when building in Conservation Areas.
Our new facades for 51 Marylebone High Street and 77 Wimpole Street were also cited by Westminster as good examples of new facades within Conservation Areas in their internal planning guidance.
42 Portland Place - London
Extensive refurbishment & restoration of Grade ll* listed former Gentleman’s residence with original Victorian mews house.
The brief from the Howard de Walden Estate was to modernise the building in order to attract a new tenant. This included maximising the floor plates with regard to nett lettable office space.
The brief also involved the insertion of a lift to enable access for wheel chair users through-out the building, and the modernisation of the building to contemporary standards of servicing.
Client: Howard de Walden Estate
52 Welbeck Street - London
The brief was to laterally connect three adjacent buildings, of differing architectural styles and eras, into one open-plan contemporary office space.
The three buildings, whilst not listed, are within a Conservation Area, and the Planning Authority stressed the importance of the buildings as viewed from Queen Anne Street. The simplest option would have been to create new build offices behind the retained facades, however CSK sought to inventively re-use and adapt the existing buildings, as opposed to wholesale demolish, as a more sustainable response to climate change.
Client: Howard de Walden Estate

110 Marylebone High StreetLondon
CSK’s redevelopment of this central London site creates 13,000sqft of offices, a new nursery school, retail unit and fitness facility. The complex redesign involved a new infill extension, reworking of the circulation, opening up the original internal floor plates and a series of roof extensions to maximise the constrained plot. The contemporary brick addition to St. Vincent Street houses the new stair core and links the historic fabric. CSK’s ethos of re-use and retrofit was central to the redesign, with an approach to retain as opposed to demolish, and to reveal the many hidden original architectural features.
Client: Howard de Walden Estate


Thorp Archiectural ModelmakersSunningdale
RIBA Civic Trust Award. The new build model making workshop and ancillary office and conference facilities is in the heart of the Sunningdale Conservation Area. It was a tight site opposite the church, and surrounded by two storey red brick and render houses – the nature and scale of the brief was alien to this environment.
The key issue was framed in terms of how to clearly articulate an aesthetic of light-industrial architecture, but to do so appropriately with regard to a sleepy village in the heart of a Conservation Area.
Published in the joint publication produced by CABE and English Heritage “Buildings in Context” This was issued to all local authorities as planning guidance in relation to ‘best practice’ when building in Conservation Areas.

ABOUT OUR STUDIO
Our Approach
Care & Repair
Material Cultures
Form Follows Lifecycle - wholelife sustainability
CSK Reclaim
OUR APPROACH
EXPERTISE
Our work has been recognised at the highest level for design excellence and sustainability, including:
We work with clients who want to combine exceptional architectural design with a strong environmental agenda.
Over the past decade, we have developed three distinct areas of expertise:
• AIS Award winner for best retrofit of Grade l listed building -
• One of ten practices featured in the joint publication "Buildings in Context" by English Heritage and CABE illustrating best practice in Conservation Areas. It was a design guide issued to all planning authorities.
• RIBA Stirling Prize 2019 (Shortlisted)
• RIBA Stephen Lawrence Prize 2019
• RIBA National Award 2019
• Retrofit at home– We create exceptional homes that tell a story. Whether it's an architect-designed extension or a sensitive renovation, or a deep. green retrofit of a period property.
We are specialists in contemporary architectural design for sites of historic and environmental significance, including:
• Grade I, II, and II* listed buildings
• Projects in AONBs, Green Belt, and Conservation Areas
• Challenging planning applications, including NPPF Paragraph 84e (formerly Para 79) houses
INNOVATION
We collaborate on pioneering architectural projects that explore the relationship between the built environment and natural ecosystems. Our research-led approach focuses on sustainable design, material innovation, and whole-life carbon reduction. Through choosing what we build with and how these materials are put together we aim to deliver rich, sensory environments.
SUSTAINABILITY
• Viewing architecture as a time based process is particularly relevant to listed buildings AWARDS & RECOGNITION
• AJ House of the Year (Manser Medal) 2019
• RIBA South Award for Sustainability 2019
• The Wood Awards Gold Award 2019
• AIA Architecture + Sustainable Future Award
• RIBA President’s Awards for Research 2019
• Retrofit at work - Historic Building Conservation & Complex Retrofits – We specialise in listed building consents, navigating the complexities of heritage conservation, restoration, and adaptive reuse. Our clients include London Estates, colleges, universities, schools, and businesses that act as long-term custodians of historic buildings and landscapes. We also work with a number of private clients on residential retrofits of period properties.
• New Building Life Cycles - Where new build is necessary, we aim to work with materials and processes that acknowledge the interconnected relationship between the building life cycle and the foundational earth systems that underpin everything we do
• Planning approvals under ‘very special circumstances’ for Green Belt development
• Innovative, low-carbon, and circular construction
Our initiative, CSK RECLAIM, expands this focus, actively sourcing and integrating reclaimed materials into our projects, aligning with circular economy construction principles.
Since relaunching in 2016, we have placed environmental sustainability at the heart of our practice. Our groundbreaking Cork House, shortlisted for the RIBA Stirling Prize in 2019, was a radical rethink of the modern building envelope. Building on Cork House, the practice now works with many clients to embed ecological stewardship into their projects, addressing:
• Biodiversity & regenerative landscapes
• On-site renewable energy & net-zero carbon strategies
• Low-carbon, circular, and carbon-negative construction

CARE & REPAIR
Our approach to historic building renovation follows a "care & repair" philosophy. We prioritise considerate intervention, ensuring that alterations respect the building’s historic fabric while enhancing its longevity and sustainability.
Our designs balance traditional craftsmanship with sensitive modern upgrades, improving energy efficiency without compromising the building's character.
By understanding historic building physics, using breathable materials, reversible interventions, and careful conservation techniques, we help historic buildings evolve responsibly - preserving their unique story while meeting the needs of contemporary living.








MATERIAL CULTURES
External materials are what help tie a building to place. They help to embed the house in the immediate rural or urban setting and create a feeling of belonging. Materials are specified for;
Longevity / Robustness
Beauty - their ability to age gracefully
Carbon - We try and specify low embodied carbon materials, designed for disassembly.
We work with main contractors who employ specialist craftsmen with expert knowledge in the specific characteristics of natural stone, brick, cork, hemp & timber.




We aim to keep materials 'pure' avoiding glues and mortars and preferring dry assemblies to allow materials to be recovered at the 'end of their life' to enable them to enter another building life cycle.
We are interested in natural plant based materials that are breathable, materials which help to create and maintain good indoor air quality. Also materials such as natural stone with lime based mortars which have low embodied carbon.
We are interested in materials which belong to 'place' and illustrate the passage of time through maybe a patina or the way the material has weathered.



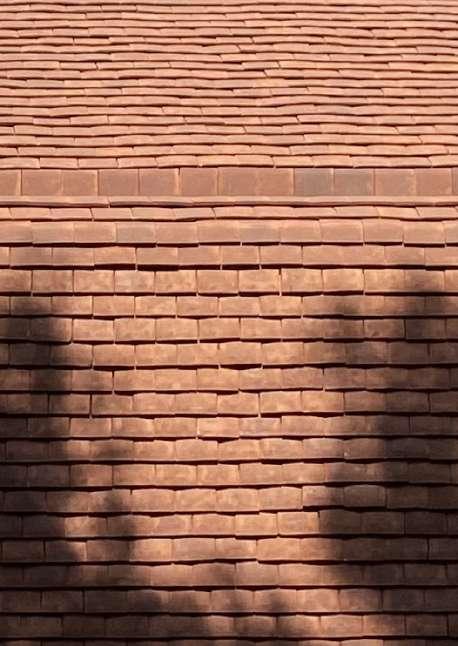
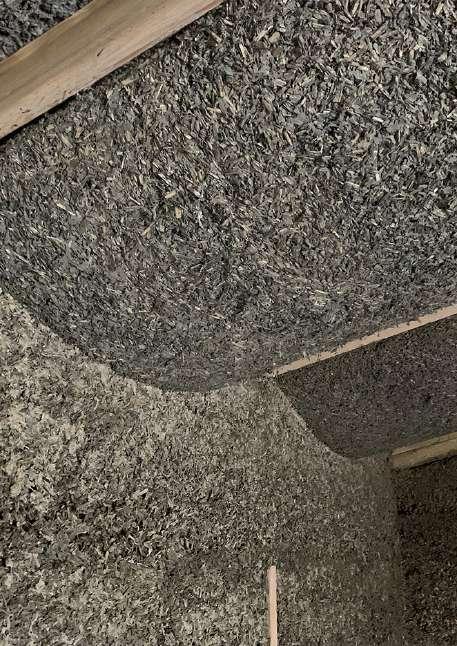
FORM FOLLOWS LIFECYCLE




Lifecycle analysis - in the research and development of cork house we developed a whole life approach to environmental sustainability which we have called 'Form Follows Lifecycle.' When upgrading listing buildings this lifecycle approach to sourcing materials is incredibly important.
This approach examines every phase the lifecycle looking at where materials come from, how they are harvested or mined, how they are machined and then assembled to their in use phase and finally at end of life - what happens to these materials? All the former stages directly impacts on this.
This new approach to whole-life environmental sustainability looks at the creation of an architectural artefact as a time based process. This is particulaly relevant when working on listed buildings.






CSK RECLAIM
INTERIOR DESIGN
SERVICE

CSK RECLAIM has evolved from the practice’s ongoing interest in the building life cycle, and the way in which buildings are part of a broader flow of material resources that are made and unmade over time. Re-use is the crucial link that connects one building life cycle to another to create a circular economy. Understanding existing buildings as material resource systems is key from the inception of projects – what can be retained and restored, what can be reused within the site and what can be reclaimed for use on other projects.
CSK RECLAIM supports clients with an ambition to create individual bespoke spaces through the imaginative re-use of existing resources. We believe the conversation around ‘sustainability’ must be inseparable from architectural character, and that it is vital to find joy in the reclaim aesthetic. By curating and building with materials, fittings and artifacts which have a past life, we aim to create rich environments for the present and long into the future.






