

Ladyfield Masterplan The Crichton Trust February 2023
This project is funded by the UK Government through the UK Community Renewal Fund.
The UK Community Renewal Fund is a UK Government programme for 2021/22. This aims to support people and communities most in need across the UK to pilot programmes and new approaches to prepare for the UK Shared Prosperity Fund. It invests in skills, community and place, local business, and supporting people into employment.
For more information, visit: https://www.gov.uk/government/publications/uk-community-renewal-fund-prospectus

Commissioned by: The Crichton Trust and Dumfries and Galloway Council
Prepared by: Collective Architecture 4th Floor, Albert Chambers 13 Bath Street, Glasgow G2 1HY
In association with: Raeburn Farquhar Bowen - Landscape Architects
Buro Happold - Energy and Utilities Engineers


Buro Happold - Transport Engineers, Floods and Ecology Engineers nbm - Construction Cost Consultants Quantity Surveyors Revision:

2 Ladyfield Masterplan
Date: Status: Reason for Issue: Checked: Approved: 18.11.2022DRAFT For review RA/ SYS 01.12.2022DRAFT For review RA/SYS 15.12.2022DRAFT For Board RA/SYS 20.12.2022DRAFT For info RA/SYS CAL 13.01.2023DRAFT Final Draft RA/SYS CAL - 14.02.2023InformationInformationRA/SYS CAL
Project Funder


3 Feb 2023 EXECUTIVE
0.0 INTRODUCTION 0.1 The Masterplan 0.2 The Crichton Trust 0.3 The Project Team 0.4 Community and Stakeholder Engagement 0.5 The Policy and Planning Context 1.0 SITE AND CONTEXT 1.1 The Site 1.2 Location and Site Analysis 1.3 Landscape Site Analysis 1.4 Constraints and Opportunities 2.0 VISION AND PRINCIPLES 2.1 Vision for Ladyfield 2.2 Crichton to Coast 2.3 A Dynamic Dumfries 2.4 The Crichton Quarter 2.5 Ladyfield Principles 3.0 MASTERPLAN 3.1 Introduction 3.2 A Strategy to Protect the Trees 3.3 A Strategy for a Future Liveable Place 3.4 A Landscape Led Concept 3.5 The Character Areas 3.6 Landscape Vision, Working with Nature 3.7 Integrated Rainwater and Landscape 3.8 Spatial Strategy 3.9 Connectivity and Sustainable Travel 3.10 Strategy for Streets 3.11 Vehicular Movement and Parking 3.12 Cycle and Wheeled Parking 3.13 Places for Community 3.14 External Social Spaces 3.15 Integrating to The Crichton Quarter 3.16 Placemaking in The Crichton Quarter 3.17 Street and Open Space Lighting Strategy 3.18 Refuse Strategy 3.19 Utilities and Sustainable Infrastructure 3.20 Construction Innovations 3.21 Smart Homes 3.22 Sustainability and Energy Strategy 4.0 CHARACTER AREAS 4.1 The Character Areas 4.2 Developing Scenarios for Living 4.3 A Series of Encounters 4.4 Character Area 1 Hannahfield Parkland 4.5 Character Area 2 The Heritage Quarter 4.6 Character Area 3 Ladyfield Terraces 5.0 DESIGN GUIDELINES 5.1 Architectural Guidelines 5.2 Landscape Character Guidelines 6.0 PLANS, POLICIES, STRATEGIES 6.1 Policy and Planning Context, NPF4 6.2 The Place Principle 6.3 Dumfries and Galloway Council Plan 6.4 LDP2 Key Reference Documents 6.5 LDP2 Site Allocation 6.6 Crichton Care Campus Project 6.7 Crichton Conservation Area 6.8 Crichton Strategic Planning Framework 6.9 Crichton Trust Development Framework 7.0 APPENDIX 7.1 Illustrative Landscape Masterplan Layout 7.2 Engagement Report 7.3 Heritage Assessment 7.4 Strategic Housing Demand Report 7.5 Tree Survey 7.6 Ecological Constraints and Opportunities 7.7 Drainage Impact Assessment 7.8 Utilities Strategy 7.9 Transport Assessment and Travel Plan
SUMMARY
4 Ladyfield Masterplan
Executive Summary
Ladyfield a project borne of global ambition and rooted in local context. The dramatic and diverse landscape of Ladyfield is part of The Crichton’s history and heritage which is why The Crichton Trust wants to create a place with our rich ecological landscape at its heart.

As custodians of The Crichton, we’re here to protect and to plan for the next 100 years. We want to use our experience of stewarding our historic estate to create the heritage of the future at Ladyfield. And we want to continue working alongside our local partners and community.
The Crichton’s been innovating in the name of health and wellbeing for over 150 years – a century and a half of supporting the happiness, health and economic success of residents and workers. Our pioneering spirit is nothing new. As a hospital with an adjoining farm on the land, we had our own food supply, independent water and heating system before the words ‘climate’ and ‘crisis’ had ever been put together. We’re built on sustainability, and Ladyfield is the next step.
We want to go back to a time when different generations lived side-by-side, and communities grew together. We want to meet the needs of future households, and attract people from all backgrounds. Ladyfield will help transform the local area. However, our plans are not simply about the future of Dumfries and Galloway.
We’re responding to the Scottish Government’s objectives to create nature-focused, sustainable communities. We want to create a sustainable housing model that can be adopted all over the world, focused on people, place and planet:
• People – we’ll address the evolving housing needs of the community, now and in the future, harnessing the wisdom and experience of our older residents by enabling encounters across generations.
• Place – we’ll take an aspirational approach to designing and planning to serve the wellbeing of the people that live here, while preserving a conservation area of great natural beauty. We will also embrace new technologies to improve the lives of people who live there.
• Planet ¬– we’ll create energy-efficient homes in a self-sufficient community, by realising the opportunities of climate action for the protection and recovery of our natural world.

Ladyfield is a life-changing proposal that will benefit people far beyond our lifetimes.


5 Feb 2023
- Gwilym Gibbons, Chief Executive, The Crichton Trust
0.0 Introduction 0.1 The Masterplan 0.2 The Crichton Trust 0.3 The Project Team 0.4 Community and Stakeholder Engagement 0.5 The Policy and Planning Context Introduction
00
0.1 The Masterplan
The Ladyfield site is an important strategic development site within Dumfries and Galloway, located next to The Crichton, which is an internationally significant estate. Dumfries plays a key role in the life and economy of the South of Scotland and Ladyfield offers an exciting opportunity to enhance the town for the benefit of all.
The Ladyfield site extends to an area of c.22 hectares of undeveloped land approximately 2.5km south of Dumfries town centre. The Ladyfield site is owned by Dumfries and Galloway Council, who acquired it from the Secretary of State for Scotland in 1995 as part of a larger purchase of The Crichton and buildings which had formed part of the former Crichton Royal Hospital. Dumfries and Galloway Council retains ownership of the site though they have no direct control over its management having opted to lease the property long-term to The Crichton Trust.
The site is bounded by Glencaple Road (B725) to the east, Kingholm Road to the west, Kingholm Loaning to the south and Glencaple Avenue to the north. The site slopes from its high point on Glencaple Road towards the south and west with a ridge that runs north-south across the site. Existing, well-established, residential areas are located to both the north and south of the site.
The development of a masterplan for the Ladyfield site will mark a further important milestone in the evolution of The Crichton Quarter into an integrated, nationally significant and sustainable 21st century community.
This masterplan will draw out the unique characteristics of the existing historic, social and natural setting of Ladyfield to provide an exemplar framework for an innovative and outstanding intergenerational place. The masterplan will holistically marry best practice approaches to energy, conservation, active travel, housing, education and skills.
The masterplan has been produced against a set of key parameters and aspirations for future development:
• To identify the existing natural and designed landscape characteristics of Ladyfield and their impact on the broader context of The Crichton Quarter, so that these can be enhanced and protected as part of any future development.
• To identify existing transport networks and connections, developing a future-proofed approach based on active travel principles and reduced car reliance.
• To undertake technical studies to underpin proposals with critical understanding of the site constraints and opportunities.
• To work collaboratively and openly with all stakeholders in Ladyfield to create a masterplan that puts local need at its heart.
• To establish a framework that embeds a unique ‘sense of place’, to be harmonious with the special landscape setting and biodiversity of Ladyfield and The Crichton Quarter.
• To set out a framework for conservation, interpretation and landscape setting enhancement for the Ladyfield site and its integration with The Crichton.
• To improve and enhance the Ladyfield site as an open network of spaces for the enjoyment of all residents as a place of living, working, learning and recreation.
• To outline development capacity and densities for the site supported by technical studies and best practice approaches to conservation, sustainable drainage and tree protection.
8 Ladyfield Masterplan
The masterplan is planning guidance. The architectural images contained in this document are illustrative. They establish guiding principles for development; detailed proposals will be prepared to support planning application/s for the site.



9 Feb 2023
B725 to Solway Firth
• Crichton Central River Nith •
Castledykes •
• Kingholm Quay
To Dumfries Town Centre
• Glencaple Road Kingholm Road •
• Kingholm Loaning
• Crichton Memorial Church
• Brownhall Primary School
•Ladyfield House
• Hannahfield House
• Mountainhall Treatment Centre
• Bankend Road
• Easterbrook Hall
Dumfries and Galloway College •
• University of Glasgow
• Midpark Hospital
Local Development
2
Castledykes Park • The Ladyfield site as defined by
Plan
• University of the West of Scotland
• The Willows Centre
• Dumfries Dental Centre
• Crichton Business Park
0.2 The Crichton Trust
The Crichton Trust was established in 1996 to promote, regenerate and care for The Crichton and other buildings of historic interest throughout Dumfries and Galloway.
The Crichton Trust has the overall strategic responsibility of ensuring that The Crichton site is managed and developed to an appropriate standard. As a registered charity and social enterprise, their mission is to preserve, interpret and enhance the historic character of The Crichton and develop it with a clear identity as a place of educational, commercial, recreational, cultural and artistic excellence; taking account of accessibility and the stakeholder and community needs for the benefit of Dumfries and Galloway.
The Crichton is a place of national importance as a model for both the re-purposing of a significant historic site and for the delivery of education, training, enterprise, innovation and knowledge exchange. The Ladyfield site is not part of The Crichton site and is in ownership of Dumfries and Galloway Council.
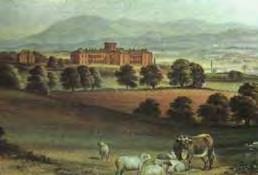
In our fast-changing connected world of automation, climate change, ageing and work mobility, The Crichton Trust recognise a need to discover and develop new, inspiring, inclusive ways to live, work, learn, play and relax.
The Crichton Trust want to empower and enable a new cross-generational, business, academic and individual knowledge exchange community that shapes the future economy. This will primarily be achieved via the enterprising custodianship of The Crichton, creating a world-renowned home and destination for innovation; a place for people to cohabit and share ideas – all inspired by The Crichton’s extraordinary history, places and spaces. Continued public access and enjoyment of the estate and the preservation of its character and integrity are key factors in its management and development continues to this day.
The Crichton Trust have an ambition to connect people, place and the past to shape the future; this belief is fundamental to their ambitious 100-year plan for The Crichton.
10 Ladyfield Masterplan
Sketch of Crichton Hall, Joseph Watson, 1847.



11 Feb 2023
The Crichton
0.3 The Project Team
The project team have been appointed to deliver the strategic plan with an open and collaborative approach, each member bringing a vast range of complementary skills and experience to create a transformative vision for Ladyfield.
Collective Architecture has undertaken a variety of projects over the past 20 years that have transformed places and their immediate/wider communities through imaginative placemaking strategies and the adaptation of existing sites, buildings and landscapes.
Collective Architecture has extensive experience in delivering strategic plans, housing developments and community buildings at a variety of scales.
For this commission they have drawn on an experienced team who have successfully delivered housing projects within existing communities, involving master-planning neighbourhoods, often in a phased manner. The team have experience of delivering solutions within complex and challenging locations, including in Dumfries and Galloway.
RaeburnFarquharBowen, are Landscape Architects who create rich, diverse landscapes for people and wildlife to cohabit, and in developing exciting and relevant designs through open engagement and community co-design. They bring extensive experience of landscape masterplanning for sustainable communities, in addition to experience within and adjacent to historic designed landscapes and also working within the Dumfries and Galloway area.
RaeburnFarquharBowen have a strong track record of working with historic landscapes and settings and look to strike a careful balance between retaining and celebrating the rich character of individual sites with sensitive management and restoration; and seeking opportunities for further development appropriate to each setting. Their landscape masterplanning credentials are well established and they have particular interest and expertise in green infrastructure, biodiversity, and facilitating active travel to create spaces for people, plants and wildlife to thrive in the 21st century.
12 Ladyfield Masterplan
Architect and Lead Consultant Collective Architecture


Landscape Architect
Environmental Consultant
Infrastructure and Utilities
Transport
Cost Consultant
RaeburnFarquharBowen
Buro Happold
Buro Happold
Buro Happold
nbm Construction Consultants
Buro Happold are a world-class global practice of engineers, consultants and advisers. Through integrated thinking and a truly interdisciplinary, interconnected community of passionate experts, they create transformative outcomes for clients and communities alike. Founder, Sir Ted Happold, believed that it was out of the different skills and bodies of knowledge they have across the firm, that the quality of work they do really emerges.
This culture of collaboration and respect is as strong today as ever and drives them to deliver elegant solutions that leave a positive lasting legacy for the communities they work in and the environment. They value human wellbeing, embrace mutual responsibility and understand that a sustainable future is intrinsic to the economic and social impact of their work.
nbm Construction Cost Consultants have provided assistance in the role of Cost Consultant on the appointment. nbm as a business have a staff compliment of 22 based out of their Glasgow City Centre office. They believe that the reputation of a business is based on the people who represent it and nbm take great pride in the experience and ability of the team they have.
Of the 22 staff members 12 are Chartered Surveyors and 10 have over 20 years experience. With this number of qualified staff they are well equipped to react to the timescales required of this appointment and with their experience they are able to provide guidance and recommendations from previous similar projects where others won’t.
13 Feb 2023
0.4 Community and Stakeholder Engagement

Ladyfield is special to the local community and this was recognised in our strategy for engagement. A series of workshops and community events provided opportunities to listen, co-design, share concerns and present ideas in a collaborative, open environment. These ensured that local knowledge and experience were embedded into the masterplan for the Ladyfield site.
We believe it is important that as many people as possible are able to participate in discussions around the future of their communities. Our process aligned with the National Standards for Community Engagement, which are endorsed by the Scottish Government and adopted by Dumfries and Galloway Council. Our approach for Ladyfield:
• Presented an accurate overview of the site’s planning policy context.
• Articulated the reasons behind the masterplan proposals and the future planning and statutory processes associated with the masterplan, including a timeframe for any proposed development.
• Aimed to spread awareness of the potential development of the Ladyfield site in line with council LDP2 and the new National Planning Framework.
• Created a mechanism through which both individuals and organisations could positively contribute to the process.
There are a large number of stakeholders and residents within The Crichton Quarter who rightly have a keen interest in how Ladyfield may be developed for the good of everyone. It was important that we contacted and got as many people as possible involved in the engagement process.
Whilst we know The Crichton and its surroundings hold a special place in the life of Dumfries, our approach sought to make the strongest connection with those most impacted by any future development of Ladyfield.

14 Ladyfield Masterplan
Throughout the engagement process;
• We worked with The Crichton Trust to reach out to residents in the vicinity of the Ladyfield site to ensure as many as possible participate in community events.
• Local neighbourhood mail drops were carried out to advertise events.
• With The Crichton Trust we reached outwith the locality of the site through many different channels including, press adverts, social media posts, email newsletters and TV and radio time.
• A website was established, (https://www. ladyfield.info) which provided background project information, FAQs, and adverts for upcoming events. Information presented at each event was uploaded for viewers to read through at their own leisure.

The community engagement events were very well attended. The format of each was carefully planned to ensure communication was clear and information was accessible and easy to engage with. Feedback was invited at each stage and via a number of channels, be that on the day to a member of the team or after the event. Our main concern at present is an increase in traffic.
• We ensured that all events took place over an extended timeframe throughout the afternoon and early evening, within an accessible venue at The Crichton.
• All events were complimented with food and refreshments to ensure everyone felt welcome and able to take their time to explore the presented material and to engage with the design team.
• Handouts were provided, in accessible format, for all events where emerging design proposals were being presented to allow everyone access to the information relating to the masterplan proposals.
• Information was presented in a clear and simple format. This was supplemented by a video presentation, and members from the design team and The Crichton Trust were on hand to answer questions.
• Feedback was invited through a number of channels including on the day in paper or to a member of the team, via the website or via post.

I am very pleased to see that the views of community here been taken on board.
The design team have done a fantastic job and, if a development were to go ahead, this is the way to do it.
A lot of thought has been given to the feedback provided.
I’d like to see existing buildings in Dumfries town centre also turned into affordable accomodation encouraging our lovely town centre to be used.
This plan seems to me to be a model for the kind of living I would like to share with my neighbours. With all good wishes for success in the development of plans for the site.
15 Feb 2023
“ ”
“ ”
“ ”
“ ”
“ ”
“ ”
0.4 Community and Stakeholder Engagement
Our approach to engagement was based on our previous experience of similar projects whilst being tailored for the specifics of the Ladyfield site. This methodology and a description of the individual events are described fully within the Engagement Report (Appendix 7.2), an overview of which follows below.
Thursday 9th June 2022
Understanding Ladyfield, Constraints and Opportunities - Easterbrook Hall, The Crichton - 1pm-6pm
The opening event focused on what makes the site special in the eyes of stakeholders and the local community and ask people to reflect on the constraints and opportunities for any future development. This underpinned our shared understanding of the site and guided the principles for taking forward the strategic masterplan, through the establishment of common goals and principles.
Saturday 16th July 2022
Community Bike Tour - multiple stops in Castledykes, Kingholm Quay, Glencaple Road - 10am-5pm
The tour involved taking a cargo bike with mobile display of the emerging ‘Vision and Principles’ to six locations around the Ladyfield site. The tour allowed the design team to see and hear the views of residents first hand, in their localities. This provided a clear understanding of the issues important to each area around the Ladyfield.
Wednesday 24th August 2022
Evolving Ladyfield, Developing Proposals - Easterbrook Hall, The Crichton - 1pm-7pm
This event allowed the design team and The Crichton Trust to present initial conceptual ideas for the Ladyfield site for comment in respect of how the masterplan would approach landscaping, protecting heritage and landscape assets, approach to transport and infrastructure, approach to location of development zones and suggested housing typologies and unit numbers.
Friday 14th October 2022
Future Ladyfield, Next Steps - Easterbrook Hall, The Crichton - 1pm-7pm
This event allowed the design team and The Crichton Trust to present work-in-progress updates on the project and to round off the feedback stage of the masterplan. This event solidified the ideas and aspirations of the previous events whilst also sharing how community and stakeholder feedback had been incorporated into the masterplan layout and proposition. A film was shown to attendees clearly explaining the next steps in the masterplan process and how people can remain engaged in the project as this progresses.
Stakeholder Engagement
Working with The Crichton Trust we also worked with an extensive list of project stakeholders, creating a Stakeholder Working Group encompassing but not limited to Dumfries and Galloway Council, South of Scotland Community Housing, South of Scotland Enterprise and NHS Dumfries and Galloway. The ambition of all these events was to provide an open environment for the discussion of ideas, sharing of knowledge and experience, expert input and to ensure alignment of the masterplan principles and design decisions with the strategic policy objectives of local, regional and national policy makers. These events are fully outlined within the Engagement Report.
16 Ladyfield Masterplan p 16 Ladyfield, The Crichton Trust
Throughout the engagement process with the community we have looked to provide ongoing commentary on how we have listened and responded to feedback. This was embedded in each event and the material presented in the form of a series of “you said, we did” explanations. The key outcomes are highlighted here.
The site should be left as a biodiverse wild landscape for nature to thrive.
We have minimised development pockets to maximise the amount of biodiverse open space for communities to enjoy.
The development of the site will have a negative impact on the roads around the site.
We have carried out junction performance surveys to check there is sufficient capacity. Speed modelling has helped us understand where interventions on Glencapple Road can improve traffic flow and reduce speeds.
The site floods and development will have a further negative impact.
A water management strategy will better the existing condition, capturing and slowing water through swales and raingardens to reduce pressures on the public sewer.
The development of the site to meet the LDP allocation for 489 units will have a negative impact on the natural quality.
We propose to retain the trees and other natural landscape assets and open up these up for the community to enjoy, by reducing the extent of development to up to approximately 350 new homes.
It was important to understand the opportunity to be involved in the process and provide feedback.
We hosted an informal consultation tour to update on the process, established a website uploading material from each event, and extended consultation hours.

Traffic calming proposals for Glencaple Road are supported but should be replicated on Kingholm Road.
We have incorporated suggestions for traffic calming measures to be located at key locations on Kingholm Road and extended those on Glencaple Road to reduce speeds.
Brownfield sites around Dumfries should be brought back into active use.
We have looked to develop the Ladyfield masterplan to provide as much opportunity as possible for Hannahfield House and Ladyfield House to be connected into future plans. Plans at Ladyfield will also help to support the wider Dumfries.
Development of the Ladyfield site can help to support the long-term viability of the local schools.

We have proposed changes in the local roads network to provide safer and more accessible routes to school from the Ladyfield site.
Any new homes should reflect the architectural character and quality of The Crichton.
Our Ladyfield Housing Pattern Book will lay out principles for new housing to have a strong character, an appropriate scale and utilise local materials and skills.
17 Feb 2023
You said...
We did... You said... We did... You said... We did... You said... We did... You said... We did...
You said... We did...
You said... We did...
You said... We did...
You said... We did...
0.5 Policy and Planning Context
Future development of the Ladyfield site will be guided by national, regional and local planning policy. This section provides an overview, with an expanded outline in Chapter 6. This masterplan aligns closely with the shared objectives at all levels of policy making for a ‘place-based’ approach and embeds these collective ambitions into a deliverable masterplan for Ladyfield.
The masterplan for Ladyfield has been developed to deliver on the ambition of the National Planning Framework 4 as well as a number of other key national policy documents and guidance. Important reference documents include:
• National Performance Framework
• Scotland’s Wellbeing - Delivering the National Outcomes
• Creating Places
• Designing Streets
• Cycling by Design
• Housing to 2040
• Our Place in Time: the Historic Environment Strategy for Scotland
• Long Term Vision for Active Travel in Scotland to 2030
• Active Travel Framework, Transport Scotland
• A More Active Scotland Delivery Plan
• Scotland’s Climate Change Plan 2018-2032
• Transport Scotland National Walking Strategy 2016 -2026
The masterplan accords with aspirations set out in current local and regional policy, including:
• Dumfries and Galloway Council Plan 2017-2022
• Dumfries and Galloway Council commitment to be zero carbon by 2030
• Local Development Plan 2 and supplementary guidance
• The Crichton Quarter Development Framework
• The Crichton Trust Masterplan and Development Framework
• Crichton Conservation Area Appraisal
• Dynamically Different Dumfries
• South of Scotland Regional Economic Strategy
• South of Scotland Cycling Partnership Strategy
• Dumfries and Galloway Local Housing Strategy
Dumfries and Galloway Council Local Development Plan 2 (LDP2) was formally adopted in October 2019. The LDP sets out how and where land and property will be used in Dumfries and Galloway to realise the vision for the next 20 years. The written policies give guidance on all aspects of development, when it will be supported and when it will not. LDP2 allocated the Ladyfield site for housing and set a number of conditions in its allocation. One of these was the development of a masterplan for the site.
This masterplan builds on the principles established in LDP2 and the response to how this meets the requirements outlined in the policy is shown in the adjacent table.
The policy context and background to these key policy documents is described in greater detail in Chapter 6.
Throughout the document there are references to national and local policy, an example of which, can be seen below;
“Development proposals that include new streets and public realm should be inclusive and enable children and young people to play and move around safely and independently,maximising opportunities for informal and incidental play in the neighbourhood.”
- NPF4, Policy 21
18 Ladyfield Masterplan
Addressing Local Development Plan 2
Site DFS.H5: Ladyfield (489 units allocated up to 2029)

LDP2 Requirement

Proposals should be consistent with The Crichton Quarter Development Framework Planning Guidance.
Appropriate road network and connections in accordance with Designing Streets.
Linkages to the wider settlement.
Ladyfield Masterplan Response
The proposals closely align with the principles of The Crichton Quarter Development Quarter and look to strengthen this concept and sense of place.
A network of new streets are proposed closely following the principles of Designing Streets and the new Cycling by Design guidance.
Proposals have been developed to enhance and improve the connectivity of site with emphasis on Active Travel opportunities.
Quality and layout of any development as the site is located adjacent and partly within the conservation area at The Crichton and adjacent to the listed buildings at Hannahfield House and Ladyfield House.
An Architectural Heritage and Conservation Appraisal has been produced to support the design development. The site spatial strategy takes close cognisance of the guidance of The Crichton Conservation Area Appraisal to ensure proposals enhance and protect the character of the area and setting of listed buildings.
A phasing plan.
There is a history of flooding associated with this site and as a result a Drainage Impact Assessment (DIA) is required along with appropriate surface water management measures. The DIA should also identify what impact the development would have on the water and waste water networks.
A Transport Assessment will be required to consider any proposals outlining access considerations, traffic volumes, public transport and pedestrian/ cycle provision.
A survey of the woodland resource should inform the overall design of the scheme to incorporate the woodland and to show how trees will be appropriately protected during the construction period in accordance with Policy NE8: Trees and Development.
A flexible approach to phasing has been provided in the masterplan.
A Drainage Impact Assessment has been produced to support the masterplan. Proposals have been developed in accordance with best practice approaches to sustainable water management.
A Transport Assessment has been produced to support the masterplan. An approach to Active Travel and measures are proposed to minimise and mitigate private vehicle travel within any future development.
A Tree Survey has been produced to inform the masterplan. Proposals have been developed taking close cognisance of its findings and standards have been proposed for tree protection above and beyond the British Standard recommendations during the construction period.
19 Feb 2023 p 19 Oct 2022
Site and Context
This chapter is about the site. It establishes the physical and strategic context for the masterplan.
1.0 Site and Context
1.1 The Site
1.2 Location and Site Analysis
1.3 Landscape Site Analysis
1.4 Constraints and Opportunities
01
1.1 The Site
Ladyfield sits on the urban edge of Dumfries town centre, where town meets country and landscape and building gently come together to create a unique setting. The history and heritage of this part of Dumfries is strongly linked to the story of The Crichton.
The Ladyfield site of today is the result of hundreds of years of change and development, some planned and others through natural evolution and growth. A gently sloping topography, trees and landscape features associated with the agricultural heritage of Dumfriesshire help to give the site a rich character.
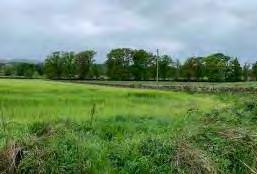
The Ladyfield landscape character is defined by the gently sloping nature of the site falling from Glencaple Road down towards the River Nith beyond Kingholm Road. The majority of the western boundary, along Kingholm Road, is lined by large existing trees and hedgerows which offer screening from outside the site. The southern edge addressing Kingholm Loaning is more open with sporadic trees lining the roadside beyond an existing hedgerow.
Within the site, a clear low point and natural basin is found centrally with cotton-grass present where surface water run-off collects. This wet area, whilst a natural soak away, will over time continue to damage and harm the established bank of trees without water management intervention.
The built context of the Ladyfield site is defined by the two listed former dwellings of Ladyfield, Hannahfield House to the north and Ladyfield House to the South. There are also clusters of vernacular housing along Glencaple Road and Kingholm Road, of these the Ladyfield Cottages offer the greatest heritage value.
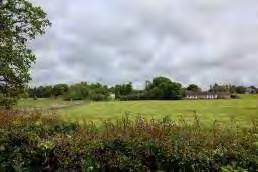
The eastern boundary to Glencaple Road is formed by a stone wall which varies in height. To the south of the site, addressing Kingholm Loaning, are contemporary housing developments of mixed tenures.
On the River Nith sits the listed Kingholm Quay pier structures and listed early 19th century houses amongst larger industrial shed buildings. The northern edge of the site is defined by further contemporary housing dating from c.1970s of detached and semi-detached suburban dwellings typical of that period.
22 Ladyfield Masterplan
The character of the site is defined by the natural setting and heritage context
1.2 Location and Site Analysis


The location of Ladyfield can be seen as part of a wider group of projects that will make Dumfries a more accessible, vibrant and welcoming place to live, work and socialise. A vision that encompasses this ethos is set out in Dynamically Different Dumfries led by the Dumfries Partnership Action Group.
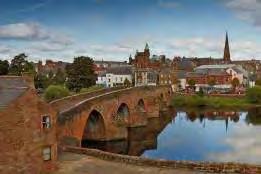
Ladyfield sits to the south of the established town centre, which is centred around the historic Midsteeple. The High Street is a pedestrianised zone, stretching from Buccleuch Street in the north to Shakespeare Street in the south. Like many similar sized towns, Dumfries town centre has suffered from reduced footfall from the rise of out-of-town retail and online shopping. This is exacerbated locally by a disproportionally ageing population and lack of affordable housing options.
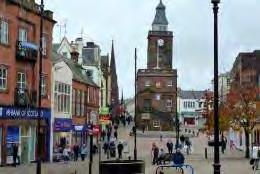
The Dynamically Different Dumfries Action Plan sets out 5 thematic areas, identifying a series of priorities in each, and projects like The Midsteeple Quarter are an example where action is underway. Such projects will make a difference to the experience of the town centre, and it’s success as a place to live, work and spend time. The Ladyfield site presents an opportunity to further increase the local population with affordable and accessible housing only a short walk from the town centre and its rejuvenated offerings. Ladyfield can also be seen as an opportunity to extend the developing network of green and active travel routes.
Ladyfield offers a natural extension of the established public park spaces which stretch along the eastern side of the River Nith, helping the regeneration of the town centre through encouraging movement across a network of centres. Increasing usage via people moving through these places - from The Crichton Quarter to the town centre - increases their long term sustainability as well-used public spaces. Ladyfield can extend the principles within The Crichton Trust Masterplan and Development Framework by the extension of the formal ‘green corridor’, taking this from Dumfries and Galloway College in the east, through an accessible Ladyfield, to the River Nith and NCN7 in the west.
The future of Ladyfield, its connectivity to the town centre and its accessibility to public services present it as an ideal site for an exemplar 20-minute neighbourhood in line with National, Regional and Local Policy and Planning objectives. 20-minute neighbourhoods are places that are designed so residents can meet their day to day needs within a 20-minute walk of their home, with access to safe walking and cycling routes, or by public transport.
23 Feb 2023
Devorgilla Bridge, in the heart of Dumfries Town Centre.Town Centre currently undergoing a range of regeneration activity
1.2 Location and Site Analysis
Built Heritage and Conservation Setting
The context of the Ladyfield site is unique and rich, in its social, cultural and heritage setting, sitting adjacent to The Crichton. This is recognised through the number of individual buildings with listed status in the local area in addition to their collective value
within the broader Crichton Conservation Area. In addition to the built context, the landscape setting and mature tree lines are of significant importance and value to the local area.

24 Ladyfield Masterplan
1B 1 A 1 C 1B 1 C 1 C 1 C 1 A 1 C 1 C 1B 1B 1B 1 C 1 C 1 C 1 A 1 A 1 C 1 C 1 C 1B 1B 1B 1B 1B 1B Key 1 A Category A-listed building 1B 1 C Category B-listed building Category C-listed building Conservation Area
Heritage buildings of significant value within the local context are of varying scales and typologies but all share a commonality in their integration with the landscape setting, their use of a simple palette of local building materials and their careful craft, whether vernacular or planned.
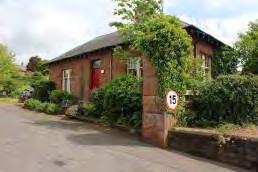
Given the value of individual buildings and the significance of the Conservation Area a separate Heritage and Conservation Appraisal is provided as Appendix 7.2, which outlines key buildings, features and assets which should be protected and enhanced by the masterplan proposals.
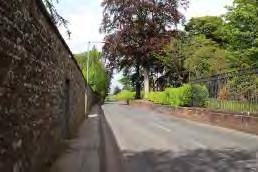
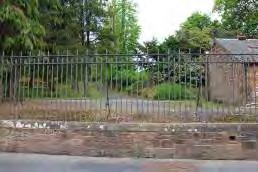
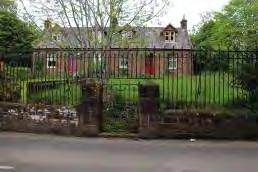
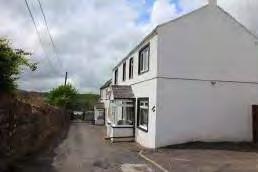
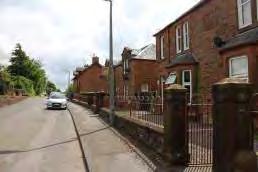


25 Feb 2023
1.2 Location and Site Analysis
Residential Neighbourhoods and Urban Structures Ladyfield is surrounded by a number of established residential neighbourhoods, each with their own characteristics and spatial structures. These are typically modern housing developments with the contemporary urban approaches of
their time evident in their arrangements. These neighbourhoods have been developed within historic field boundary patterns, which are not unlike those still present within the Ladyfield site today.

Key 11 Castledykes
12
1 3 Kingholm Quay McFarlane Avenue
1 4 Well Green, Ladyfield Cottages and Ladyfield Villas
26 Ladyfield Masterplan
11 12 1 3 1 4
Neighbourhood 1 - Castledykes

The neighbourhood of Castledykes is formed principally of two streets which form an enclosed cul-de-sac of detached and semi-detached homes. Streets are typically two lanes wide with footpaths on each side. All homes have private parking provision for at least 2 vehicles.
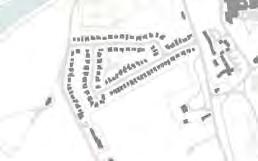
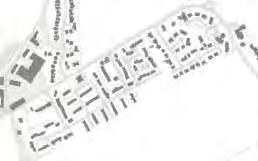



The homes, 2 storey and bungalows, are suburban in character and of a type found in other Scottish towns from this period and finished in buff facing brick, pepple-dash render and concrete roof tiles.


Neighbourhood 2 - Kingholm Quay
The majority of homes in Kingholm Quay are two storey former local authority houses formed in terraces which follow the contours of the landscape. The homes are set out in a ‘Radburn’ type arrangement with parking courts and pedestrian lanes linking between the blocks. A newer development, including student accommodation is located to the east in a more contemporary suburban character. The homes are typically pebble-dash render with concrete roof tiles.
27 Feb 2023
of
Density
Open Space 12%
Number
Homes 118
21 units per hectare
Number of Homes
Density 25 units per hectare Open Space 33%
230
1.2 Location and Site Analysis
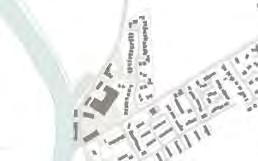
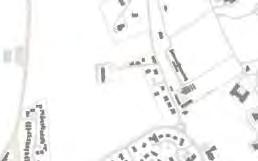
Neighbourhood 3 - McFarlane Avenue
McFarlane Avenue is a development of detached and semi-detached homes dating from circa. 2003. The development is formed around a single road with footpaths to both sides. Each home is designed with off-street parking and typically an integral garage.
The large homes face McFarlane Avenue and have little integration from rear gardens to the landscape or streets beyond. Homes are formed in a red-buff facing brick and concrete roof tiles. Residents report ongoing issues with flooding due to their location.
Neighbourhood 4 - Well Green, Ladyfield




Cottages and Ladyfield Villas
Well Green, Ladyfield Cottages and homes along Glencaple Road represent a small but distinct neighbourhood within The Crichton Quarter. These historic cottages, alongside some sheltered accommodation operated by Loreburn Housing Association, are closely tied to historic lane patterns and are vernacular in character. Although unlisted Ladyfield Cottages are well mannered with open aspect over the field below. The homes are typically stone, either finished, washed or painted with slate roofs. Features such as porches, bays and chimney stacks add character.
28 Ladyfield Masterplan
Number of Homes 47 Density 21 units per hectare Open Space 28%
Number of Homes 18 Density 16 units per hectare Open Space 13%
The Crichton Urban Structure
The integration of built form into the topography of the land and the planned landscape and trees within The Crichton are what makes it such a unique and special place. The urban structure is defined by a series of large ward buildings, a number of which are repeating types, that sit on stepping platforms across the sloping site. More prominent buildings sit in more open spaces, with tree planting lining key boulevards, routes and boundaries.
The Crichton represents a remarkable, unified appearance despite differences in architectural styles. The Conservation Area Character Appraisal sets out the key characteristics listed below;
• Views into and out of the site are a key part of the original design concept;
• As a result of their landscape design and the careful choice of planting spaces are of high quality;
• High quality landscape settings for individual buildings;


• Evolution of the site over a period of time;
• The Crichton Royal Institution area is the most valuable part, between Bankend Road and Glencaple Road, for its historic, architectural and scenic value;


• The wider setting within the boundary contributes to its quality.
Within The Conservation Area Character Appraisal a number of key features are highlighted:
• Height is directly related to the position of the building in the landscape.
• Many buildings are orientated to face southwest.
• Buildings are positioned to have views.
• Buildings are positioned to preserve lines of view from existing buildings.
• Flat roofed buildings are used in key positions.
• Smaller buildings are placed out of the main view and away from key outdoor spaces.
• Most buildings have narrow, symmetrical floorplans.
• A consistent use of red sandstone.

• Building use signature towers and turrets.

• Vertically aligned windows and verandas and glazed arcades are common to many buildings.
• Trees give structure and subdivide the open landscape.

29 Feb 2023
Crichton Memorial Church
Green corridor
Arc of ward buildings stepping down hill
terraces
1.2 Location and Site Analysis

















Connectivity










Ladyfield is well connected to services in and around Dumfries. The NCN7 cycle route passes to the west and provides an active travel route directly into the centre of Dumfries.
Reducing car dependency is a key opportunity for the Ladyfield masterplan, aligning with Scotland’s Climate Change Plan update (December 2020).

Transport Link










Shopping Facility
Education Facility
Health Facility
Sports Facility
30 Ladyfield Masterplan
NCN7
Major Connections and Routes
The primary road network around The Crichton and Ladyfield is formed of Bankend Road, Glencaple Road and Kingholm Road which meet at the Three Road Ends as they arrive into Dumfries from the south. The NCN7 national cycle route skirts the site to the west.














Secondary and Tertiary Network

The secondary and tertiary route network is made up of a mixture of adopted and unadopted roads and paths which provide local access and routes through The Crichton. A number of new linkages would support and enhance this network.

31 Feb 2023
Glencaple Road
Kingholm Road
1.4 Landscape Site Analysis

Natural Heritage Assets
The existing landscape is an important part of Ladyfield and careful consideration of this was made during the masterplan development process. This site is a natural resource for the people of Dumfries and for those who will live in the new homes created by this project.
The Ladyfield site is historically made up from the estates of two large houses, Hannahfield to the north and Ladyfield to the south, which are set within their own designed landscapes, which are visible on the 1888 Ordnance Survey maps.


Historically, the houses of Ladyfield and Hannahfield looked eastwards towards Glencaple Road; they both feature substantial gateways that meet the road, with a gatehouse at the entrance to Ladyfield. The gardens surrounding these houses, although not part of the study area, form a strong edge to the eastern boundary.
The historic mapping indicated there was a landscape structure (no longer exists) to the west of Hannahfield, this includes a drive from Kingholm Road.
Trees in this area have suffered fairly recent topping and lopping; but overall their condition is very good according to the tree survey that has been carried out. The tree belts to the west of the site, and bisecting the site a third of the way down from the north, are heritage assets for the site and form strong visual elements in the landscape.
From the late 1800’s until after the first World War in the 1920’s The Crown gave the estate to the War Department and it was used for training, exercise, the Officer’s Mess. It is defined by boundary stones and numbered markers. A local resident has provided information about these stones, many are still in place today.
32 Ladyfield Masterplan
Ladyfield context set on historic mapping Location of War Department Boundary Stones
1.4 Landscape Site Analysis



Existing Boundary Features

There are several interesting boundary features that surround and bisect the site. Some of these contribute to the heritage value and character of the site and should be retained where possible.
These comprise of stone walling of varying heights, iron railings, mixed native hedging and more recent additions of timber slat fences from housing at Castledykes and
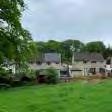
1500mm stone wall which terminates two thirds along the north boundary with mixed rear fences of varied height
Grade C listed stone wall and 1800mm railings which enclose a large portion of The Crichton, fronting on to Glencaple Road
1500mm stone wall bounds the eastern edge of the site
1000mm metal farm railings
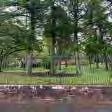
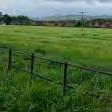
1200mm mixed native hedge which allows a view into the site towards Ladyfield Cottages
1200mm mixed native hedge and tree belt blocks views into the west of the site
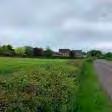
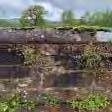
33 Feb 2023
900mm timber post and wire fence 1200mm mixed native hedge 1000mm metal railings
Ladyfield Cottages
Ladyfield House
Hannahfield House
3 4 2 5 1 6
Walled garden
3 4 2 5 1 6
Kingholm.
1200mm stone wall with gate
1500mm stone wall
1800mm hgh stone wall stone wall with 1800mm railings
Varied height, mixed rear fences
1800mm timber post/ slat fence/ mixed hedge
1800mm high timber post and slat fence
1 2 3 4 5 6
1.4 Landscape Site Analysis

Tree Survey
In order to understand the existing condition of the trees, a tree survey has been carried out by a qualified arboriculturalist, Caledon Tree Surveys, in June 2022.
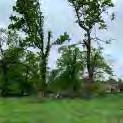
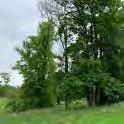
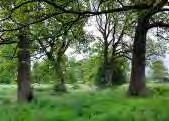
170 individual trees were surveyed along with minor groups of trees and hedges. The dominant species of tree on the site are Pendunculate Oak, representing over 50% of the total number of trees. Many of these are high quality and occasionally exceptional specimen trees.
Oak together with Lime, Sycamore and Beech represent over 90% of the tree species. A small handful of Ash trees are suffering symptoms of Chalara Ash Dieback.
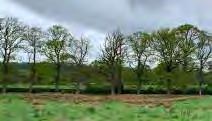
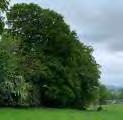
The grading of the trees reflects the various landscape, cultural, historic and ecological values appropriate to the site. As a result, many specimens featuring significant structural defects are graded as Retention Category A or B, despite the limitations to their safe / useful life expectancy.
Overall the condition of the tree canopies strongly reflects the exposed location and the lack of formal management.

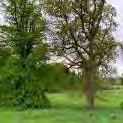
Whilst this has resulted in a fairly high incidence of defects in arboricultural terms, the ecological profile has been significantly enhanced by the presence of fractures, decay cavities, deadwoods and standing dead trees.
Ongoing management of the trees is essential to guarantee their longevity. A series of recommendations are made within the tree survey document to give the trees the best chance of survival as they age.
This includes interventions to make some trees safe, such as removing dead wood, so that people are not at risk once access to Ladyfield is improved.
The diagram adjacent is an extract from the tree survey’s categorisation analysis, showing which categories are afforded to the trees based on the British Standard.
34 Ladyfield Masterplan
KEY
Category A
Category B
Category C
Category U
See Appendix 7.7






Category A
Trees of high quality with an estimated remaining life expectancy of at least 40 years.
Category B
Trees of moderate quality with an estimated remaining life expectancy of at least 20 years.

Category C
Trees of low quality with an estimated remaining life expectancy of at least 10 years, or young trees with a stem diameter below 150 mm
Category U
Those in such a condition that they cannot realistically be retained as living trees in the context of the current land use for longer than 10 years. There is only one Cat U
35 Feb 2023
Land at Ladyfield, Dumfries Page 19 of 50 Page 19 of 50 Figures Page 19 of 50
Extract from Diagram A 2.1, Site Overview; BS 5837 : 2012, Tree Survey, Ladyfield Dumfries, by Caledon Tree Surveys, June 2022
Land at Ladyfield, Dumfries Page 19 of 50
1.4 Landscape Site Analysis

Landscape Designations


The eastern part of the Ladyfield site lies in the The Crichton Conservation Area, designated by Dumfries and Galloway Council.
Trees within conservation areas are protected from felling and lopping unless express permission is sought and granted by the local authority; generally this is similar to the protection afforded to trees under a Tree Preservation Order.
There are a number of pockets of landscape designation associated with salt marshes beside the River Nith, which will need to be considered in relation to any proposals beyond the site boundary.



The scheduled monuments at Castledykes Park include a motte and bailey, medieval castle and associated earthworks. These are sufficiently remote from the Ladyfield site due to the separation provided by the housing on Castledykes Road and Glencaple Avenue that these will not be impacted by the proposed development.
Landscape Character
Ladyfield is covered by two landscape character descriptions: Coastal Flats (Dumfries and Galloway) and Lower Dale (Dumfries and Galloway). Given the consistent character of the site, it is reasonable to attribute the character entirely to Lower Dale, with the Coastal Flats character commencing westwards of Kingholm Road.
An extracts from SNH National Landscape Character Assessment LCT 162 Lower Dale, Dumfries and Galloway reads; “Much of this landscape is covered with improved pasture and arable fields of medium to large scale. These create a large scale geometric tapestry of green, brown and yellow hues dependant on the season. Field boundaries are predominantly hedgerows, many of which have lines of mature hedgerow trees. These are generally beech or sycamore, although there are local uses of ash, elm and oak. This is a settled landscape which contains some of the region’s most developed areas. It has an extensive network of roads, both minor and as part of strategic links. Small villages, farmsteads and various types of suburban expansion are also features of this landscape.”
36 Ladyfield Masterplan
Context and Landscape Designations Ladyfield Site
Landscape Character Assessment SNH
1.4 Landscape Site Analysis
Habitat and Ecology


The historic tree planting and avenues pepper the north half of the site. Many are now veteran trees and although some have significant structural defects, they hold high value ecologically.
The field in the middle of the site was let for pasture, but this is no longer in positive management and the ground is rank grassland which has wet boggy areas particularly at the lowest point on the west of the site.
The arable field within the south is a managed landscape, crop production is the main use and there are a lack of landscape features.
The west and south boundaries are enclosed by mixed hedgerows and large hedgerow trees. The boundary around both houses and the walled garden have dense areas of vegetation with a variety of smaller trees.
An ecological survey has been carried out and it assesses Ladyfield as having 3 ecological zones. Refer to Appendix 7.4
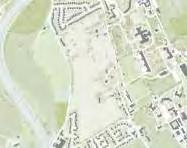

Zone 1: Woodland
Mainly to the northern part of the site. This is regarded as being of high ecological value currently, and the recommendations are to retain and protect existing trees and to enhance with low-level planting and succession tree planting.
Zone 2: Neutral Grassland
Covering the northern and mid section of the site it has moderate ecological value. The recommendation is to retain existing trees, enhancing roosting for bats and improve grassland diversity with wildflowers.
Zone 3: Arable
Deemed as being of low ecological value currently. The recommendations are to retain and improve existing hedgerows, and plant native species as part of the new landscape proposals in this area.
37 Feb 2023
1 1 2 3
Ecological Zones with Tree Locations Ecological Zones Kingholm wet meadow areas wide hedgerow and trees arable field grazing field thin hedgerow and trees historic tree planting and avenues wet area wet meadow areas Ladyfield
1.4 Landscape Site Analysis

Topography and Water
The influence of the rural landscape is reflected in the surrounding developments of Castledykes and the newer parts of Kingholm Loaning, with strong east-west boundaries between development and agricultural land.
These strong boundaries run perpendicular to the topographical contours, combining water management systems of ditches and drains, directing run-off towards the Nith.

The road network cuts across these boundaries, following the topography to avoid steep rises; Kingholm Loaning is an exception to this rule, and is moderately steep.
The regular field pattern and boundary treatment changes as the lower dale typology meets the coastal flats. Within the Ladyfield site, the topography and field pattern is similar and conveys water to existing low points running from high to low from east to west toward the River Nith, which function as collectors of over-land water flows.
38 Ladyfield Masterplan
salt marsh River Nith
waterflows roadnetwork fieldpattern
Flats
Lower Dale Coastal
Site map with existing field patterns
Salt marshes straddle the River Nith and it is essential that impacts of development within Ladyfield do not affect these sensitive environments. Currently there is a ditch that runs east to west conveying water to a low point which then crosses Kingholm Road ultimately terminating at the salt marsh and river beyond.
These damp areas have influenced the development of the masterplan and make best use of existing hydrological processes. They will also reduce the impact of surface water run-off and reduce the risk of flooding.



39 Feb 2023
Kingholm Quay
The Crichton
RiverNith
damp
Hannahfield House
walled garden
area
damp
salt marsh
damp
damp
Ladyfield House
area
salt marsh
areas
area ditch 50m
Site map with existing wet zones identified
1.4 Landscape Site Analysis


Surrounding Greenspace Typologies
Existing greenspace provision surrounding the site offers a generous variety of functions. Immediately to the west lie two large sports (cricket, football) playing fields with allotments and a skate park, which are maintained by Dumfries and Galloway Council.
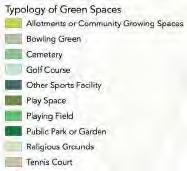
To the east of Ladyfield is The Crichton, with extensive public gardens. There is also a playing field (football and archery) and the wider estate hosts Park Run, within the mature parkland setting.
Further to the east The Crichton Golf Club adjoins the estate. To the north Castledykes Park is in close proximity to the site and this links with Dock Park, a linear park lining the River Nith. West of the River Nith is Holm Park reached by a footbridge from the eastern bank of the river, that also has play facilities.
40 Ladyfield Masterplan
Surrounding Development Open Space
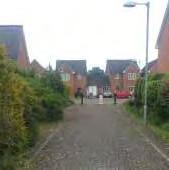
Analysing the proportion of open spaces in the surrounding areas of housing is helpful to understand the quality of open space around Ladyfield and can help inform how Ladyfield can make a positive contribution.
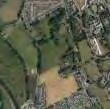
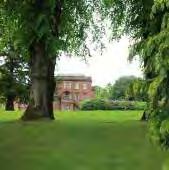
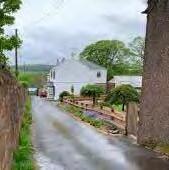
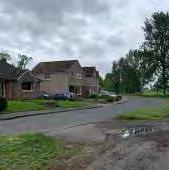
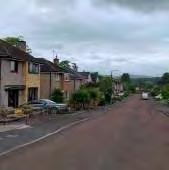
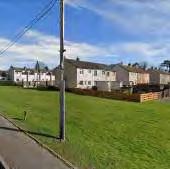


Castledykes (1 and 5) has a particularly low proportion of open space at approximately 12%. Kingholm Quay (3 and 4) is less-densely developed, having approximately 33% open space, however it is generally of poorer quality and consists of large areas of semi-regularly maintained amenity grass. Public tree planting in both areas is low, and generally consists of garden-variety species; both Castledykes and Kingholm Quay lack ecological diversity.
Both these developments are of their time, and represent an approach, with an absence of blue green infrastructure and high quality amenity space, that we are moving away from. Ladyfield will make a positive contribution to these existing developments, providing access to outdoor leisure and nature.
The Crichton offers an existing high quality open space provision with a large proportion of tree cover in public areas. The open space provision at Ladyfield will be guided by site constraints, opportunities, planning policy, and a desire for an exemplary and resilient approach. The open space at The Crichton provides a character reference that inspiration can be drawn from.
41 Feb 2023
1 Open Space : 12% 4 Open Space : 28% 5 Open Space : 0% 2 Open Space : 13% 3 Open Space : 33% 6 Open Space : 61% 3 4 2 5 1 6
1.5 Constraints and Opportunities
Ladyfield offers a range of potential opportunities with some clear physical constraints. The site, and wider area, has many incredible assets that should be enhanced and protected. The masterplan understands these, ensuring any development safeguards what matters and makes opportunity for positive change.
• The many natural and physical assets within Ladyfield represent the biggest constraint to future development and greatest opportunity to create a distinct, sustainable and biodiverse new community.
• Existing trees, safeguarded views and the distinct heritage setting provide a significant opportunity to create an enhanced place to live, work and play within a mature, hundreds year old, landscape setting.
• New buildings can be nestled into the landscape framework, stewarding the natural and designed setting for future generations to access and enjoy. The masterplan should look to turn the constraint of existing trees into an opportunity to protect these.
• The existing road conditions around the Ladyfield site, particularly to Glencaple Road, have a number of physical constraints which prevent widening or substantial change.
• However we see this as a strong opportunity to encourage other new connections for active travel and to utilise interventions in the existing road network to slow and gently discourage private car usage around The Crichton Quarter for the health and wellbeing benefit of all who live there.
• Existing boundary conditions make the Ladyfield site difficult to access for many.
• However the masterplan looks to open up opportunities for connections through and within the Ladyfield site, creating spaces for community activity.
• There is also a clear opportunity to build upon the principles of The Crichton Quarter Development Framework and The Crichton Trust Masterplan in creating more connections throughout the broader Crichton Quarter, establishing new and clear gateway points into this special conservation area.
• There are significant opportunities to support existing local services and assets within the wider Crichton Quarter, providing not only new footfall through potential residents, but also by making safer connections to them.
42 Ladyfield Masterplan
Opportunity for Crichton Quarter signage
Glencaple Road constrained
The Crichton as an internationally significant heritage asset to be protected
Boundary
Opportunity to enhance the conservation setting of historic Kingholm Quay and waterfront
Conservation Area
Proximity to NCN7 route
Key Viewing Corridors
Noconnections
Opportunitytoconnect
Noconnections
Opportunity for Crichton Quarter signage
Constraints and Opportunities for Heritage
CreateLinks
Opportunity to enhance Kingholm Quay placemaking around core public spaces
Placemaking opportunities for Glencaple Road through wayfinding, lighting and traffic calming interventions
Opportunity for light-touch development
CreateLinks
CreateLinks
Wall and Railings
Opportunity for stronger links to Crichton Quarter
Opportunity for enhanced entry to The Crichton
The CrichtonThe historic heart to a new village
Opportunity to make safer route to Primary School
Opportunity to improve link to Crichton Central
Constraints and Opportunities for Connections
NHS services supported by new key worker residents
Opportunity for community support of wild-landscape
Opportunity for new hub and local shop Opportunity for Ladyfield to be more accessible to existing communities
The Swan
Opportunity to re-establish the local shop with new residents
Opportunity to strengthen Crichton Quarter as a 21st Century Village




Constraints and Opportunities for Placemaking
The Crichton Central
Opportunity for development to create jobs locally and regionally through supply chain

School roll and teacher numbers supported by new residents within Ladyfield
Constraints and Opportunities for Community

43 Feb 2023
1.5 Constraints and Opportunities

The landscape constraints and opportunities for the site have been established from baseline desktop analysis, site appraisal and surveys of the site, along with engaging with the local stakeholders and surrounding communities.
The existing mature trees are a very important part of Ladyfield, for the local community, local wildlife and for the approach we take for the proposed development. Although to retain the trees may be described as a constraint to development, we take the view that these are valuable natural assets that should be retained and any development should happen well away from the mature trees and their roots.
Retaining the existing trees also offers a positive opportunity for the existing and any new community within the development. Trees are incredibly important to The Crichton Quarter and the evolving Ladyfield masterplan as an extension of this typology. Many of The Crichton buildings look out into the canopies of mature trees, we see this as being a huge benefit to health and wellbeing.
There is the opportunity to plan succession planting for tomorrow’s veteran trees and enhance the existing tree areas with low level planting for the benefit of biodiversity and wildlife. There is also the opportunity to increase the biodiversity of the site, with new landscape proposals relating to the development.
There is capacity for edible / food growing areas, dry and wet meadow swales, rainwater basins with marginal aquatic vegetation, planted raingardens that will also provide filtering and slowing of rainwater through the site.
New trees and hedges, and herbaceous planted areas with an emphasis on pollinator friendly species selected as well as bat boxes and bee bricks to support habitats for wildlife.
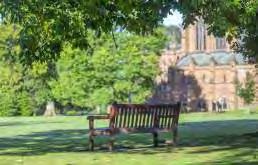
44 Ladyfield Masterplan
“Evidence shows that spending time in the outdoors isn’t just a luxury or a leisure activity - it’s a human need.”
Dr Lucy Loveday, GP, Resilient Young Minds programme.



45 Feb 2023 Landscape constraints and opportunities Low point Natural bowl Low point Potential vehicular access points Pitch Very limited views of site from cycle path — existing trees mostly screen Wa lled garden Link th rough housing potential Existing housing Playing fields Skate park Link to Campus Kingholm Loaning PS. School Kingholm Road Local views into site omfr private gardens Quay River Nith The Crichton (Hotel to be) Glencaple Road Stone walls and railings act as a barrier Rock garden Potential pedestrian / cycle link between Crichton and Ladyfield Boundary tr ees Existingeestract as screening of site omfroutside Local view NCN 7 Allotments C p P S Longdistanceviewstothe Criffel NCN 7 to Dumfries l e a f e potential new connection
Vision and Principles
This chapter sets out a vision and a series of guiding principles for the masterplan at a local and global level.
2.0 Vision and Principles
2.1 Vision for Ladyfield
2.2 Crichton to Coast
2.3 A Dynamic Dumfries
2.4 The Crichton Quarter
2.5 Ladyfield Principles
02
Offers a new approach to intergenerational living that enables people to live longer and more independent lives reducing the need for health and social care services.
Imagines how technology and distinctive placemaking can combine to make sustainable places for all that fosters mutual support between neighbours.
Becomes an exemplar biodiverse community, setting a standard for living in harmony with nature.
A place with fully integrated high quality blue-green infrastructure at it’s core, where multifunctional spaces enable people and wildlife to thrive and incorporates exemplar rainwater management that is integral to the landscape.
Positively faces the need for climate resilience. Takes a low carbon approach in line with UN sustainability goals to create a net-zero, nature positive place.
Sets an aspirational approach to how Dumfries will evolve in the future.
Act Local
A place which retains and enhances the natural setting, protecting it for future generations through careful stewardship.
A vibrant extension to The Crichton Quarter, creating a place where people want to live, work, learn and visit.
A place which provides innovative housing which addresses the needs of the local community now and into the future.
Provides a platform for economic growth, harnessing the potential of local skills and business.
Safe and pleasant streets which promote walking and cycling both within and through the site as well as connecting with walk/cycle routes in the local area.
Linked to, and contributes towards, the regeneration of Dumfries as part of a linked network of places from Dumfries Town Centre to The Crichton Quarter.
48 Ladyfield Masterplan p 48 Ladyfield, The Crichton Trust
Think Global
2.1 Vision for Ladyfield

Ladyfield will be a vibrant and biodiverse intergenerational community within a unique landscape and heritage setting.
The vision for Ladyfield addresses grassroots challenges and global issues. These align closely with national objectives to create nature-focused sustainable communities.
Ladyfield represents a culture-shifting opportunity to create a truly sustainable place tied to the rich heritage of The Crichton and the significant natural assets of the local landscape.
Ladyfield will set high ambitions to be a transformational place that benefits residents, surrounding communities and visitors to the area.

Ladyfield will be a distinctive place with a diverse intergenerational community that is well connected by a green network, active travel routes and provides a diversity of experience.
Ladyfield will offer a new urban approach that is centred around its rich ecological landscape by enhancing and improving habitats for wildlife and biodiversity. This will be achieved through sustainable, long term planning and stewardship.

49 Feb 2023
The Ladyfield site from Glencaple Road
2.2 Crichton to Coast

The vision for Ladyfield will help create connections between communities, and looks to encourage new and enhanced active travel routes along the waterside, providing locals and tourists the opportunity to explore from The Crichton to Caerlaverock Castle via Kingholm Quay and Glencaple.
The Ladyfield site presents new opportunities to create linkages from The Crichton to the river and beyond. Ladyfield can become the focus for linking existing footpaths/cycle paths on either side of the river to create better connectivity between a range of Dumfries neighbourhoods. The Ladyfield vision looks to encourage a life intertwined with nature to benefit health and wellbeing. The vision for the site looks outwards with the river and natural setting being a place for leisure and socialising - a place for people to access and enjoy.
Ladyfield will:
Create a stronger ‘sense of place’ around The Crichton Quarter as a key arrival or departure point for Dumfries.
Support national, regional, and local policy objectives for improved active travel, from The Crichton to Caerlaverock and beyond.
Provide further impetus to the River Nith corridor being an accessible place for leisure, improving health and wellbeing for locals and visitors.
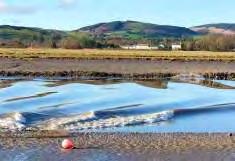
50 Ladyfield Masterplan
Glencaple
Dumfries
Links to the Solway Coast
Caerlavercok National Nature
Ladyfield
Camping Caerlaverock
Views to Criffell
The Nith New Abbey
Camping Boating
2.3 A Revitalised Dumfries
Ladyfield extends the regeneration of Dumfries along the River Nith corridor, linking the Dumfries Town Centre to The Crichton Quarter through riverside parkland. There is an opportunity to see Ladyfield, not as an isolated development site, but as part of a ‘string of pearls’ from the Town Centre to The Crichton.
The vision for Ladyfield is about a holistic and shared approach to regenerate and link the historic places and spaces of the town as they evolve for the 21st century. The vision looks to reflect the ambition of The Crichton Trust Development Framework to “enable The Crichton Trust to deliver transformational social and economic outcomes, not just for the estate but the town of Dumfries and the region beyond.”
Ladyfield offers a unique chance to extend an accessible network of green spaces from the Whitesands through Dock Park and Castledykes Park, all as well-used and well-loved spaces for
people along the riverside. The Ladyfield vision looks to enhance and improve connections to the town centre to provide a network of complementary centres, all as mixed places for living, socialising, working and leisure.
Ladyfield will expand the extensive people-friendly spaces that exist within Dumfries. The Ladyfield site offers an opportunity to stretch this network of car-tamed spaces from the Midsteeple to Ladyfield, creating a modal shift in how people live and move about the town for the benefit of all.

Ladyfield will:
Support the regeneration of Dumfries through the development of a linked network of 20-minute neighbourhoods.

Extend the urban regeneration of the town along the River Nith through improved Active Travel connections encouraging movement of people into the town centre.
Provide opportunities for east-west connectivity across the south of Dumfries with The Crichton Quarter as a key linkage.

51 Feb 2023
DGRI
ActiveTravelConnections
Crichton Quarter
Summerpark
Georgetown
Lochside
Town Centre
Whitesands
Dock Park Castledykes Park
Station
Enhanced Sustainable Transport Corridor
2.4 The Crichton Quarter
The Ladyfield vision presents a generational opportunity to enhance connections between The Crichton, Ladyfield and their surrounding communities to create an integrated network of shared spaces and places that are accessible, well-used and sustainable for the next 200 years of The Crichton Quarter.
The Ladyfield vision will integrate The Crichton, its landscape setting and existing heritage buildings, into the Ladyfield site by understanding how the estate was developed, so that new interventions sit respectfully within the context.

The vision will reconsider how Glencaple Road, Kingholm Road and Kingholm Loaning are formed and how they are used. Ladyfield will bring forward opportunities to re-imagine how these existing roads can be changed to encourage more active travel users. Nearby Brownhall primary school currently has the capacity to support the new housing development at Ladyfield. The potential introduction of a new cohort of children will help ensure its sustainability into the future
The vision will protect and enhance the natural setting of the Ladyfield site by understanding what is important to the local community and the parts of the site that are important to the setting of the heritage assets. The development will emphasise the built and natural assets which make the place so special and well loved, repairing the areas that have been lost or damaged by time.
Forging links and strengthening the network of shared spaces throughout The Crichton Quarter will underpin the Ladyfield masterplan, and build upon the opportunities already established in The Crichton Trust Development Framework and Masterplan.
Ladyfield will:
Build on the principles of The Crichton Quarter Development Framework and The Crichton Trust Masterplan and Development Framework.
Provide opportunities to integrate the communities of Kingholm Quay, Castledykes and The Crichton into a new Liveable Neighbourhood within The Crichton Quarter, supporting Compact Urban Growth.
Present opportunities to improve connections across The Crichton Quarter that strengthen its sense of place.
52 Ladyfield Masterplan
2.5 Ladyfield Principles

A series of Ladyfield Principles are defined below. These should guide the future development of the Ladyfield site, and its surroundings, to ensure it becomes a unique intergenerational community intrinsically linked to the future wellbeing of its conservation setting.
These principles have been developed to be adaptable enough to allow for future flexibility, but be robust enough to maintain an overall vision for the area.
Biodiverse

Placing nature at the heart of a vibrant community, building on the history of The Crichton as a place of social wellbeing in a unique landscaped setting. Incorporate open access to natural spaces for the benefit of new and existing communities.
The vision and principles describe the kind of place Ladyfield is to be, the masterplan describes how this will be achieved.

Connected Heritage
Embedding the heritage of the site and The Crichton to strengthen the areas identity, physical environment and character. Existing heritage assets are to be celebrated and framed, safeguarding them for future generations.
Residents are connected to others socially and via technology, enhancing wellbeing. Ensure this development benefits everyone and prioritises carbon free travel so that people living in The Crichton Quarter can access facilities and activities.
Intergenerational Home Enterprising







Creating a place which promotes interaction and activity across generations to foster a safe and supported environment. Utilising placemaking and technology to create a connected and empowered community.


Providing flexible, innovative and adaptable housing models for a broad range of family types closely connected to the unique natural setting. Ensure that the places we live, throughout our lives, are warm, safe and homely.
Developing a self-sustaining lowcarbon 21st century village within the wider context of Dumfries and Galloway with a circular economy addressing the climate emergency, work, enterprise, learning, health, energy and social mobility.

53 Feb 2023
Masterplan
Establishing a framework for an exemplar approach. This chapter outlines the various high level strategies that together form the masterplan. The principles established in Chapter 2 are essential themes underpinning the strategies.
3.0 Masterplan 3.1 Introduction 3.2 A Strategy to Protect the Trees 3.3 A Strategy for a Future Liveable Place 3.4 A Landscape Led Concept 3.5 The Character Areas 3.6 Landscape Vision, Working with Nature 3.7 Integrated Rainwater and Landscape 3.8 Spatial Strategy 3.9 Connectivity and Sustainable Travel 3.10 Strategy for Streets 3.11 Vehicular Movement and Parking 3.12 Cycle and Wheeled Parking 3.13 Places for Community 3.14 External Social Spaces 3.15 Integrating to The Crichton Quarter 3.16 Placemaking in The Crichton Quarter 3.17 Street and Open Space Lighting Strategy 3.18 Refuse Strategy 3.19 Utilities and Sustainable Infrastructure 3.20 Construction Innovations 3.21 Smart Homes 3.22 Sustainability and Energy Strategy
03
3.1 Introduction to the Masterplan
This chapter outlines the various elements that make up the masterplan, these being the essential strategies for future development, which reflect the vision and principles outlined in Chapter 2.
The heritage of The Crichton and the natural landscape of Ladyfield is important to the character of the site, and we believe that development on the site must come from a conservationist starting point.
This approach should ensure that new homes are harmoniously and sensitively integrated into the site, in a holistic manner. It will take cognisance of the wonderful natural landscape and trees, protecting these whilst strengthening the green and blue infrastructure for the long term benefit of existing and future local residents. This masterplan builds in climate resilience and will conserve and enhance the ecological value of the site, to safeguard the character of Ladyfield for the next generations.
The masterplan sets out a vision for a self -sustaining neighbourhood with a circular economy addressing the climate emergency, social mobility, work, learning, health and energy. It plans to;
• Create a place where the community will grow and thrive
• Provide housing that meets peoples long-term needs and will promote intergenerational living
• Improve and increase access to community services and facilities, which will offer more opportunity to stay, travel and live locally
• Protect the natural setting of Ladyfield for future generations through careful stewardship and establishment of placemaking and sustainable design principles
Illustrative images are provided to show how the masterplan principles could be interpreted, such diagrams are indicative only. Development proposals should be brought forward and determined through a formal Planning Application/s.
56 Ladyfield Masterplan
Connected Heritage Biodiverse
Chapter 3 will identify where each of the principles from Chapter 2 apply to the masterplan strategies.


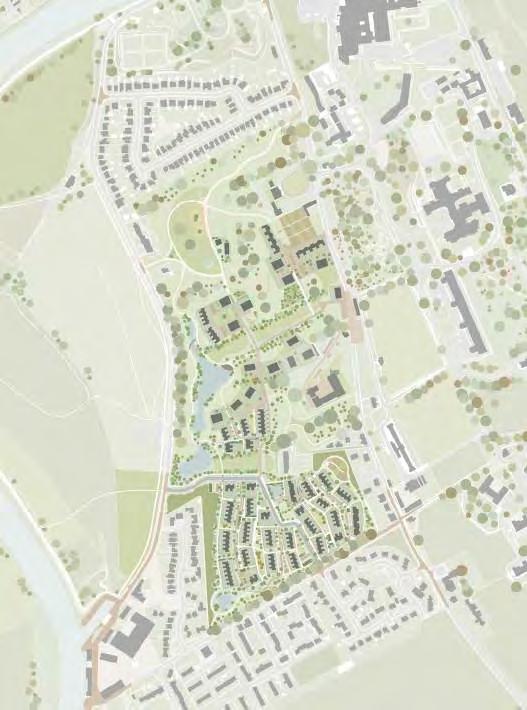
57 Feb 2023 The Masterplan Intergenerational Home Enterprising
3.2 A Strategy to Protect the Trees

The trees are a very important part of Ladyfield for the local community and for the proposed development. They form the framework of what makes Ladyfield an attractive place to live and visit.

In order to understand the existing condition of the trees, a tree survey has been carried out by a qualified arboriculturalist. The masterplan excludes certain areas from proposed development so that the trees will be retained as an asset for people and wildlife. Retaining the existing mature trees is important for the local communities. The existing trees have significantly influenced the locations of buildings, footpaths and roads to ensure that they are retained and enhanced within the masterplan, whenever possible.
However, there are examples of young and diseased trees that may need to be removed to enable the development and restoration of the walled garden. The garden will provide space for community activity, food growing and living. The tree survey also highlights that there are trees with structural damage, and there has in general been a lack of management, that will have to be addressed going forward.
The loss of any trees must be mitigated with extensive new tree planting across the Ladyfield site with a tendency towards native species. This will safeguard the mature specimens and will result in a net gain of canopy cover.
Access to most of the trees is currently limited by the surrounding ground conditions, where surfaces are uneven and in some areas marshy. Making Ladyfield more accessible will ensure that the trees can be enjoyed by everyone. New surfacing should be “no dig” where it is laid adjacent to trees, designed and installed in agreement with the planning authority.
58 Ladyfield Masterplan
5 metres additional offset
Typical section of root protection area including additional 5 metre offset Development zone Development zone
metres additional offset Connected Heritage Biodiverse
Root Protection area
5
Root Protection
The masterplan has followed the guidance set out in the British Standard covering trees in relation to design, demolition and construction.

The British Standard, BS5837 : 2012, provides recommendations relating to tree care, with a view to achieving a harmonious and sustainable relationship between new construction and their surrounding trees.

During construction any contractor has a duty to protect existing trees from damage and the British Standard specifies how this happens.
K
KEY
Existing trees
Existing trees
Construction offset zone (5m zone away from root protection areas)
Construction off-set zone (5m from Tree Protection fencing)
Development area
Development area
Landscape retained and enhanced
Landscape retained and enhanced
Wet areas
Wet areas
59 Feb 2023
WORK IN PROGRESS Development Capacity Ladyfield, Dumfries The Crichton Trust Revision Note: 2214RFB Internal Drawing Reference: 16/08/2022 ALandscape K E Y Existing Construction Development Landscape Wet areas
existingwall
E Y
Home Enterprising
Intergenerational
“It is...important that where individual or groups of trees are of landscape or amenity value or the tree is an important element of the character of a conservation area, they are retained and that developments are designed to fit around existing trees.”
- Dumfries and Galloway LDP2, Policy NE7
3.3 A Strategy for a Future Liveable Place
A series of key principles underpins the masterplan, and set out the fundamental parameters and

In the following pages we show how these principles provide the structure for the high level strategies that
Important heritage assets to be re-imagined Key
Existing trees to be retained
Areas which should provide wetlands
Key routes through Ladyfield
Improved public realm and roads
Ladyfield Masterplan
Connected Heritage Biodiverse
Trees and Biodiversity


All healthy and mature trees should be retained. Green, biodviersity corridors across Ladyfield and beyond to the river and The Crichton should be enhanced.
Connectivity
Links between existing and new communities should prioritise active travel and make this the easiest and best option for moving around. Connections should make Ladyfield more accessible for all.
Building and Topography
New buildings should follow the patterns of the site contours and understand the urban character of surrounding areas, particularly the way buildings are integrated into the mature landscape of The Crichton.
Wetlands
Capturing water at surface level from inside and outside the site, water is slowed on its journey through Ladyfield with swales and wetlands. This reduces pressure on public sewer systems.
61 Feb 2023
* *
* Intergenerational Home Enterprising
3.4 A Landscape Led Concept
A Wilder Landscape
Light touch interventions make the landscape more accessible, paths woven in-between protected trees. Small scale spaces for play and shelter.
A Central Spine of Buildings in Mature Parkland
As exists within The Crichton, buildings are anchored to mature feature trees, allowing buildings to be sensitively embedded in the landscape.
This illustrative sketch is indicative of how the masterplan principles could be interpreted.
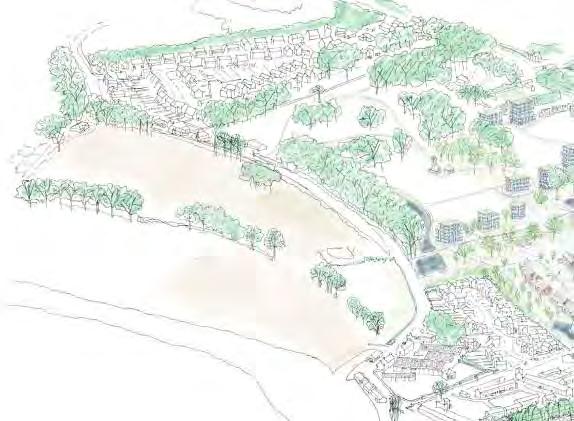
The masterplan will exemplify the six qualities of successful places:
Healthy
Supporting the prioritisation of people’s safety and improving physical and mental health.
Pleasant
Supporting attractive natural and built spaces.
Connected
Supporting well connected networks that make moving around easy and reduce car dependency.
62 Ladyfield Masterplan
Kingholm Quay
A Stepped Landscape of Terraces
Terraces step down the hillside with generous green spaces and lanes winding between. New buildings should be set back from existing boundaries, giving all space to breathe.
Distinctive

Supporting attention to detail of local architectural styles and natural landscapes to be interpreted, literally or creatively, into designs to reinforce identity.
Sustainable
Supporting the efficient use of resources that will allow people to live, play, work and stay in their area, ensuring climate resilience, and integrating nature positive, biodiversity solutions.
Adaptable
Supporting commitment to investing in the long-term value of buildings, streets and spaces by allowing for flexibility so that they can be changed quickly to accommodate different uses as well as maintained over time.
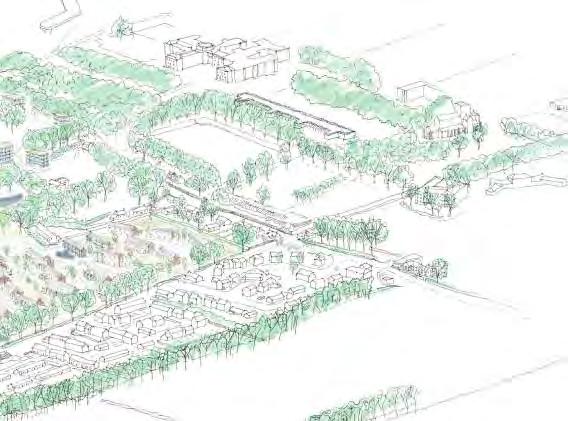

63 Feb 2023
Crichton Memorial Church
Crichton Hall
Brownhall School
3.5 The Character Areas
Ladyfield will have three different types of character areas. These areas have been arrived at following site analysis as outlined in Chapter 1.
Area 1 - The Hannahfield Parkland
Area 1, The Hannahfield Parkland will be a place of minimal intervention, capturing the enduring landscape qualities of the Ladyfield site. The Hannahfield Parkland should provide accessibility with new routes and connections to the east, west and south. Through careful stewardship of the existing natural assets and legacy planning the landscape should be enhanced to be a biodiverse place for community activity and enjoyment. The landscape should support play and activity, interventions should be light and respectful to the natural assets that make the place so special.
Area 2 - The Heritage Quarter
Area 2, The Heritage Quarter will be a place which seamlessly links the conservation setting of The Crichton with the new community at Ladyfield. Existing built heritage assets at Hannahfield House and Ladyfield House and the designed landscape setting of trees and hedgerows should form part of a holistic approach which respectfully brings new life to the old. New buildings within the heritage quarter should reflect the conservation setting and be placed carefully in the landscape with an understanding of the scale, form and architectural qualities present within The Crichton. New landscape and bluegreen infrastructure should support the long-term sustainability of the entire Crichton Quarter.
Area 3 - The Ladyfield Terraces


Area 3, The Ladyfield Terraces will stitch homes into the existing surrounding neighbourhoods and should be placed to work with the topography of the site to minimise ground works. Development should follow a network of lanes, at human scale, which prioritise pedestrians, cycling and wheeling. The terraces should respect existing key views and the conservation setting of the Ladyfield Cottages. The Ladyfield Terraces should alleviate flood risk to surrounding neighbourhoods through a green-blue network of swales, raingardens and wetlands.

64 Ladyfield Masterplan p 64 Ladyfield, The Crichton Trust



65 Feb 2023
Area 1
The Hannahfield Parkland
Area 2
The Heritage Quarter
Area 3
The Ladyfield Terraces
3.6 Landscape Vision, Working with Nature


The landscape vision for Ladyfield looks to carefully knit into the existing context by understanding what exists on the site already and how it can be supported and supplemented through stewardship and long term planning.
The masterplan for Ladyfield provides an opportunity to view the landscape in a broader setting alongside The Crichton, building on 200 years of shared heritage with some landscape assets even older than this. The proposals employ a 100 year vision for the site and the approach to connectivity and green space will be for the long term benefit, not short term gain.
The proposals reflect the importance of green spaces in supporting wellbeing and the positive impact access to these spaces can have on peoples physical and mental health. The masterplan integrates better accessibility to the Ladyfield site from The Crichton and neighbouring communities, with minimal impact on the existing wildlife.
The foundation of the design is the valuable existing natural heritage assets of the mature trees on the site, together with the information on ecology and water management. The importance of the landscape and its key components define the masterplan and how people will experience living and travelling through Ladyfield. This means extensive amounts of green space, a combination of open parkland, public and private gardens.
“Development proposals will contribute to the enhancement of biodiversity, including where relevant, restoring degraded habitats and building and strengthening nature networks and the connections between them. Proposals should also integrate nature-based solutions.” - NPF4, Policy 3
The Crichton benefits from views out onto the mature tree canopies and this is something that gives a sense of calm, and connection with changing seasons. This approach will be replicated at Ladyfield. By keeping the existing trees in the masterplan, residents of Ladyfield will experience the same opportunities.
The trees will provide shading as summers become dryer and hotter. This connection of new buildings to nature is called biophilic design, and analysis of The Crichton shows that this was understood in the early 1800’s as the campus developed strong links with its natural surroundings. Their significant value for wildlife is also acknowledged and there is a strong emphasis on enhancement of the site to improve biodiversity. It is important to consider and plan for the succession of the mature trees on the site. Planting of new trees on the site, for future generations to enjoy, aligns with The Crichton’s long term vision.
66 Ladyfield Masterplan
Connected Heritage Biodiverse
There will be a new layer of landscape infrastructure to integrate the development sensitively within the setting. The strategy should be to incorporate play areas, safe lanes around new homes which prioritise people and play, and playful elements next to key walking and cycling routes. The masterplan will;
• Enhance the landscape around Hannahfield through the retention and protection of the existing trees. These will be supplemented by new low-level tree planting with opportunities for light-touch paths and play.
• Woodland, tree belts and parkland scale trees, garden trees and hedgerows in the central and lower section of the site will strengthen the identity of the place, and provide a valuable extension to wildlife corridors
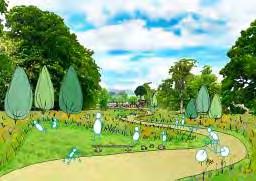


• Within the central zone a series of buildings will sit alongside the retained existing trees. Interventions will look to enhance biodiversity by strengthening corridors and providing a series of shared gardens for existing and future residents.

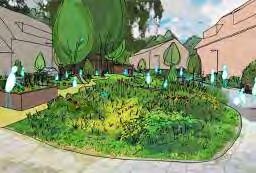
• New sustainable homes will be created closely following the existing topography, to minimise disturbance to the natural setting, with opportunities to create sustainable water management systems around common lanes and gardens which will support biodiversity.

The approach for roads infrastructure provision has been to provide the minimum required access whilst making the routes as efficient as possible. The design intent is to reduce unnecessary areas of hard landscape that are expensive to install, require drainage and ongoing long term maintenance. This will also encourage the use of active travel options.
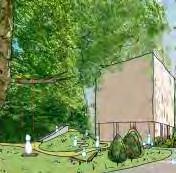
67 Feb 2023
Intergenerational Home Enterprising
Landscape concept sketches
3.7 Integrated Rainwater and Landscape



A sustainable approach to water management is being taken. Capturing water at surface level, water is slowed on its journey through the Ladyfield site with swales and wetlands, reducing pressure on public sewer systems. In addition, Ladyfield will be a thriving water resilient place designed to adapt to increased rainfall. Conserving water within the Ladyfield site aids climate resilience for dryer, hotter summers.
An integrated landscape and drainage strategy should be put in place that provides climate resilience, place-making, space for ecology and well-being. BlueGreen Infrastructure (BGI) integrates hydrological functions with nature and landscape. It makes use of water (blue) and nature (green) to future proof drainage infrastructure capacity, protecting against flooding and the effects of climate change.

These features should be integrated into streets, open-spaces and within building plots and contribute to a distinctive sense of place and habitat connectivity within the masterplan. BGI should work with the existing topography and the proposed built fabric to provide a holistic approach to landscape and drainage.
Within the Ladyfield site, the topography conveys water to existing low points, which function as collectors of over-land water flows. These damp areas should guide development to make best use of existing processes and systems and compliment the site’s natural hydrological function.
Slowing and capturing water flows across Ladyfield will reduce the impact of water run-off and potential for flooding from surface water. This is a particular issue associated with Character Area 3 that is currently let as agricultural land. When this area is not in crop, there is currently no natural vegetation or water gathering points to prevent surface water flooding during periods of high rainfall. The introduction of new vegetation and managed wetland at this location will mitigate the impact of this and protect neighbouring properties from water ingress.
Visible water management features such as swales, wetlands, rills, ponds and raingardens will be planted with native species and will collect and slow down rainwater. These design features will reduce the impact on the existing surface water sewer system. They will create a green network of interconnected and adaptable habitats which serve to move water, wildlife and people through the Ladyfield development.
Connecting water management and amenity space is an efficient and flexible way to structure diverse green space which performs more than one function. The delivery of sustainable flood risk management and the creation of great places to live that are resilient to climate change are now key features of Scottish planning policy. Ladyfield presents a special opportunity to demonstrate how new policy can be applied in practice.
68 Ladyfield Masterplan
Examples of a positive rainwater management strategy
Connected Heritage Biodiverse
These features will reduce the impact of flash cloudburst events by containing and slowing the flow of water, but they will also provide amenity value and expand the diversity of habitats. The proposals for the management of water on the Ladyfield site has the aim of ending uncontrolled flooding while improving environmental water quality. By considering water first, we can move from battling to overcome its negative impacts to capitalising the positive contribution it can make to creating environmentally friendly places.
In addition, complementary measures outwith the site boundary to control water flows and to reduce traffic speeds could be implemented.

“Development proposals for or incorporating new or enhanced blue and/or green infrastructure will be supported. Where appropriate, this will be an integral element of the design that responds to local circumstances.”
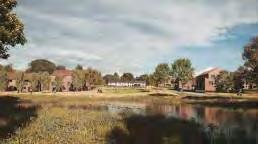

For example, in carriageway raingardens may be an effective intervention that prevents surface rainwater gathering on the roads adjacent to the site. Raingardens can simply be described as areas of planting designed to slow down and hold on to rainfall, slowly releasing it. They help reduce flooding as well as protecting our rivers and waterways. They are a more natural way of managing urban drainage, especially around existing properties and new developments.

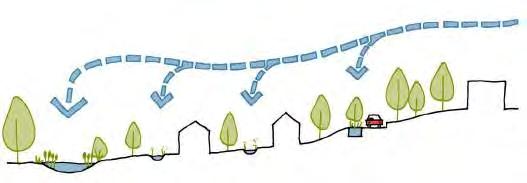
A range of strategic partners, including the local community, will work collaboratively throughout the design process and will also identify potential sources of funding to deliver these innovative proposals.

69 Feb 2023 water flow raingarden
new homes wetland swale swale new homes
The Crichton
Intergenerational Home Enterprising
Illustrative example of a wetlands approach
- NPF4, Policy 20
Concept for water flow
3.8 Spatial Strategy
Ladyfield is a large site with a number of distinct character areas which require different approaches to housing typologies and spatial structures. Development should reflect this, through the formation of a network of primary, secondary and tertiary routes to support homes and community activities across the site.
The diagram opposite shows groups of new housing development in character areas 2 and 3. The layout of the groups should be considered so that infrastructure is reduced across the whole site and the development could be phased. Priority of phasing should support the development of connections, green-blue infrastructure and landscape as enabling works prior to the establishment of homes.
The character areas have been designated following the project principles and tested to provide capacities based on local, national and international density benchmarks. These should be considered upper
limits, rather than targets to beat. They balance the protection of the environment and biodiversity of the site with the need to provide high quality affordable, mixed tenure housing.
Development of future detailed proposals for each character area should reflect an approach that is in keeping with the principles of the overall vision and provide a mix of housing models, tenures and sizes. This will ensure a mixed and intergenerational community is encouraged and supported through a phased delivery period.
Illustrative density benchmark developments
378 units, 212 houses, 166 apartment in car tamed development.
40 dwellings per hectare
42 dwellings, 2-5 bed terraced houses and 1-2 bed apartments plus flexible common house and separate workshop and gym.
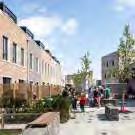
42 dwellings per hectare
Development initiated/led by Scottish Government to sensitively place new homes alongside an 18th Century planned village.
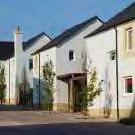
22 units per hectare
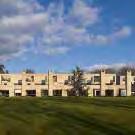
70 Ladyfield Masterplan
Accordia, Cambridge by Feilden Clegg Bradley Studios and Alison Brooks Architects.
Marmalade Lane by Mole Architects.
Polnoon, Eaglesham by Proctor and Matthews Architects.
Connected Heritage Biodiverse
Approximately 40 units
Approximately 60 units
Approximately 80 units
The final density achieved in each of the zones will be determined by the type of buildings that are submitted as part of any future planning application.
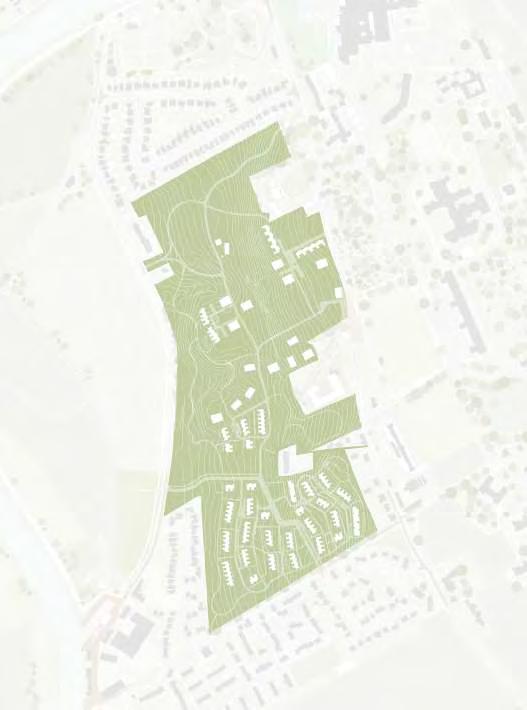
Character Area 1 The Hannahfield Parkland Density of 0 units per hectare
Approximately 50 units
Approximately 60 units
Character Area 2 The Heritage Quarter Density of up to 50 units per hectare

Approximately 60 units
Character Area 3 The Ladyfield Terraces Density of up to 30 units per hectare

71 Feb 2023
Intergenerational Home Enterprising
3.8 Spatial Strategy
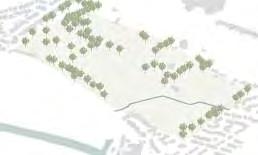
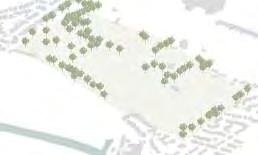
The spatial strategy for Ladyfield will follow the cues of the landscape features present within the site, principally trees and topography, to anchor development within the natural and conservation area context.
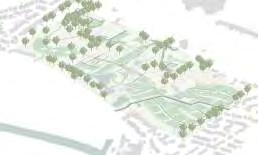
The site with existing trees located 1 2
A new primary road Access introduced between Kingholm Road and Kingholm Loaning
Blue green infrastructure

Sustainable water management systems such as wetlands, swales and raingardens fully integrated with the landscape design
New shared greens and gardens established A series of public, semi-public, shared and private green and amenity areas
72 Ladyfield Masterplan
6 5
The Crichton
Kingholm Quay
Connected Heritage Biodiverse
Castledykes
3 4
A supporting lane network
The lane network is introduced to reduce the extent of wide roads across the site but ensure high connectivity

Pedestrian prioritised path network
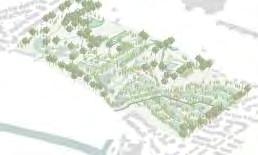

A well connected path network for walking and wheeling, that is safe and encourages use
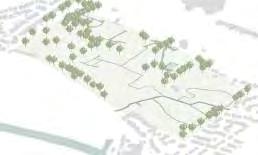
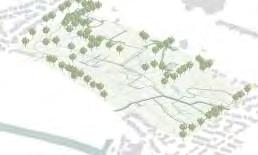
New trees and planting
Enhance and strengthen the existing landscape infrastructure with new trees
8
Illustrative Masterplan
The above diagram shows how development may be progressed to meet the masterplan principles; it is an illustration of one approach only and alternatives may be considered.
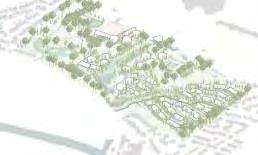
73 Feb 2023
7 Intergenerational Home Enterprising
3.8 Spatial Strategy
Ladyfield should be developed in a phased manner in line with the indicative approach outlined opposite. This describes an approach which will support a sustainable ‘build-out’ which should enable a mixed community to organically develop as new elements stitch into The Crichton Quarter.
This phasing plan is to be viewed as a starting point for any future delivery discussions, to allow flexibility to meet any site challenges.
Phasing of any development works could be preceded by an initial phase of Infrastructure enabling works. This could comprise all route infrastructure, site wide drainage, SuDS, utilities, infrastructure, landscaping, planting and play. This will enable the phases identified on the plan adjacent to be ‘plugged-in’ as they are developed.
The masterplan identifies six potential phases or groupings within Character Areas 2 and 3, of varying scales. These have been developed to allow for phases to be delivered concurrently or separately.
Detailed phasing strategies should form part of any future planning applications for the site, relating back to the approach outlined opposite. This means the impact of the new development can be monitored incrementally and mitigation measures introduced should unforeseen problems be encountered.
Key
Enabling Primary Access Infrastructure
Enabling Internal Road Infrastructure
Enabling Active Travel Infrastructure
Indicative Areas of Development
74 Ladyfield Masterplan
Connected Heritage Biodiverse
Phase 2
Approximately 40 units
Phase 4
Approximately 60 units
Phase 6
Approximately 80 units
Phase 1
Approximately 50 units Opportunity for Care Campus



Phase 3
Approximately 60 units
Infrastructure Enabling Works Routes, Drainage, SuDS, Utilities and Landscape
Phase 5
Approximately 60 units
75 Feb 2023
Intergenerational Home Enterprising Phasing Plan
3.9 Connectivity and Sustainable Travel
A network of safe and well-connected routes will provide access and views throughout Ladyfield. These will integrate new development into the wider town and will encourage, promote and prioritise walking, wheeling, cycling and public transport for sustainable travel.
The approach to active travel will make Ladyfield more open and accessible so that existing communities and new residents can make the most of this special natural space. We know that access to well managed and maintained open space has never been more important, particularly after the experiences of many during the pandemic of 20202021.
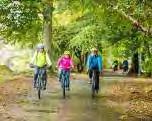
The vision proposes new streets through the site which are appropriate to the different character areas and reflect the patterns seen in surrounding areas such as within The Crichton, around Ladyfield Cottages and Kingholm Quay.
Ladyfield currently lacks permeability and safe access. The masterplan proposes a path and street network which offers a series of routes connecting new and existing areas. Forming new connections close to existing homes will enable all local residents to benefit from access to the site as a place for recreation, exercise and active travel.
Connections outwith the site boundary should occur where increased permeability would be desirable. These routes should work with the existing topography, street pattern and views and be pedestrian and cyclist friendly. All routes should be publicly accessible and promote active travel.

“New housing developments should be integrated with public transport and active travel networks, such as paths and cycle routes, rather than encouraging dependence on the car.”
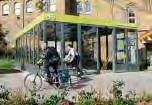
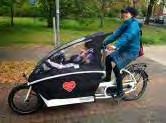 - Dumfries and Galloway, LDP2, Access
- Dumfries and Galloway, LDP2, Access
“Development proposals will contribute to local living including, where relevant, 20 minute neighbourhoods. To stablish this, consideration will be given to existing settlement pattern, and the level and quality of interconnectivity of the proposed development with the surrounding area.” - NPF4, Policy 15
76 Ladyfield Masterplan
Connected Heritage Biodiverse
Safe and high quality routes encourage use of low-carbon transport
On 27th June 2019, Dumfries and Galloway Council declared a Climate Emergency committing the local authority to “Urgently respond to climate change and transition to a carbon neutral region”. How we travel plays a significant role in carbon emissions and a new 21st Century approach is needed to meet these commitments.
The future development of Ladyfield offers a unique opportunity to consider a holistic approach to how a modern, low car development can help meet the needs of residents whilst combating the challenges of the climate emergency. The location of the Ladyfield site supports compact urban growth and will make the most of existing transport links, whilst supporting the increase in sustainable travel options.
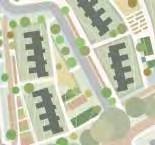

Development must prioritise movement by active travel, public transport or electric car club. The development will actively discourage private car ownership, by design, and reduce associated private parking provision. This low-carbon approach to travel will be supported with sustainable travel routes located so that these are the most appealing and straightforward option for all residents.
The Scottish Government’s Climate Change Plan 2020 update included a world leading commitment to

reduce car kilometres by 20% by 2030. By rethinking how we use our cars and reducing the number of daily journeys we take we can help to make Scotland a healthier, fairer, greener place to live and significantly contribute towards Scotland reaching net zero. Ladyfield will support the modal shift by providing better active travel infrastructure within the site and will provide a number of multi-modal hubs at key locations for electric vehicle charging and car clubs. These should be co-located with other facilities to support footfall and accessibility.
Development should provide direct, easy, segregated and safe links to local facilities via walking, scooting and cycling networks including improvements to pedestrian accessibility to the existing Brownhall School. Future enhancements could consider the provision of accessible public transport routes within The Crichton Quarter to support connectivity across the wider town.
Mobility hubs; a one stop shop for mobility needs and services, at prominent locations across The Crichton Quarter. The hub could offer facilities such as secure cycle storage, bike hire, parcel lockers and travel info.
77 Feb 2023 Intergenerational Home Enterprising
Hub should located beside access
Mobility Hubs
www.como.org.uk
Collaborative Mobility UK (CoMoUK) Mobility Hub Concept
Guidance
3.10

Strategy for Streets
Streets within Ladyfield should support and enhance daily life, not merely be corridors for vehicle movements. Streets should facilitate encounters, foster a sense of neighbourliness and provide the foundations of a caring and healthy intergenerational community. A network of lanes will make homes accessible to all residents.
Ladyfield’s housing should be formed around a number of low-car lanes, their scale, form and character in close alignment with the ambitions and principles of Designing Streets and Cycling by Design. These lanes will prioritise pedestrians and those wheeling whilst also allowing for easy access to those with disabilities.

Lanes should be formed from a series of typologies which are indicated in the diagrams opposite. These show a rich tapestry of spatial conditions which will
support social interaction, becoming the heart of a great place which will strengthen the health and wellbeing of the community. Lanes should support opportunities for growing, active play and access to private gardens of varying sizes. Water management, in the form of rills, swales and raingardens will be integrated in to strengthen the quality of the place.

The outlined strategy for streets has been tested for vehicular movements of emergency vehicles and local refuse collections vehicles to meet standards.
Sketch Plan 1:100@A3
78 Ladyfield Masterplan
Ladyfield Path & Lane Typologies
community growing private growing private bike store community bike store play on the way swale widens swale parallel parking (2m x 6m) tree in grille tree in grille bench bench composite deck swale play on the way bike racks semi-private frontage
Connected Heritage Biodiverse
Illustration of how a typical lane could be formed with spaces for growing, meeting, sharing taking priority alongside active travel and SuDs.
“Development proposals that include new streets and public realm should be inclusive and enable children and young people to play and move around safely and independently,maximising opportunities for informal and incidental play in the neighbourhood.”

- NPF4, Policy 21





79 Feb 2023 Ladyfield Street Typologies 1:50@A3 private garden 2.0m lane 3.0 - 3.5m parallel parking / rain garden / foot path private garden with water harvesting / rain garden 4.5m Lane Typology A semi-private garden lane 3.0 - 3.5m public garden space / swale / play on the way 6.0m footpath 2.0m Lane Typology C Ladyfield Street Typologies 1:50@A3 private garden semi-private garden 1.5m lane 3.0 - 3.5m public garden space / swale / play on the way 6.0m footpath 2.0m Lane Typology C Ladyfield Street Typologies 1:50@A3 private garden 1.5m private garden 2.5m shared footway / cycleway 4.0m private garden with water harvesting / rain garden 5.0m Path Typology A swale 2.5m Ladyfield Street Typologies 1:50@A3 private garden 3.0m shared footway / cycleway 4.0m community growing space 4.5m Path Typology
rill 0.5m semi-private garden strip 0.5m footway 1.5m
B
Intergenerational Home Enterprising Street Section for
Street
a Lane, Example 1 Street Section for a Lane, Example 2 Street Section for a Path, Example 3
Section for a Path, Example 4
3.11 Vehicular Movement and Parking
Ladyfield will support people to live locally, reducing the need to make journeys by car. The network of routes will focus primary vehicular movements to a single new street, linking Kingholm Loaning to Kingholm Road, with a network of secondary lanes for local access only. Vehicle speeds should be low throughout Ladyfield.
The diagram opposite demonstrates the vehicular hierarchy across the site. This indicates primary and secondary streets.
Main routes should provide the main vehicular circulation routes to link Ladyfield to the immediate context and beyond. The secondary vehicular circulation provide drop off, delivery and light infiltration of cars into the lanes. Active travel routes will be catered for via lanes and paths.
Private car parking provision will be kept as low as possible across the site, with provision in line with the table below. This will be supported by the promotion of the active travel options and public transport links.
Where parking is provided, it should be designed to be integrated with the streetscape and landscape features. A consistent approach to parking is preferred across the site, with small clusters provided to locations relative to homes. All parking spaces should be provided with electric charging provision.
“Development proposals which are ambitious in terms of low/no car parking will be supported, particularly in urban locations that are well-served by sustainable transport modes and where they do not create barriers to access by disabled people.” - NPF4, Policy 13
Final parking numbers should be appropriate to the site location, house typologies proposed and tenure of these. These specific requirements will be subject to scrutiny as part of any future planning applications and alternative parking solutions could be proposed so long as they can be justified to provide similar benefits to access or amenity.
Ladyfield Parking Standards
Character Area 1 - The Hannahfield Parkland
No private car parking to be provided within the Hannahfield Parkland as this area is proposed for parkland use primarily
Character Area 2 - The Heritage Quarter
Type Ratio (spaces per dwelling) Key Notes
Car Club Provision up to 0.10
Private Car Parking up to 0.25
Visitor Car Parking up to 0.10
Character Area 3 - The Ladyfield Terraces
5 to 6 spaces per 150 dwellings recommended by CoMoUK
Allowances must be made for accessible bays to building standards
Allowances must be made for accessible bays to building standards
Type Ratio (spaces per dwelling) Key Notes
Car Club Provision up to 0.05
Private Car Parking up to 0.50
Visitor Car Parking up to 0.25
5 to 6 spaces per 150 dwellings recommended by CoMoUK
Allowances must be made for accessible bays to building standards
Allowances must be made for accessible bays to building standards
80 Ladyfield Masterplan
Connected Heritage Biodiverse
Key
Indicative Private Parking Locations


Indicative Car Club Locations
Primary Vehicle Street
Secondary Lane - Local/Service Access Only
Paths (Pedestrian / Cycling)

Emergency Access Only
Character Zone 1 - The Hannahfield Parkland
No parking
Character Zone 2 - The Heritage Quarter
Private Car Parking up to 0.25%
Character Zone 3 - The Ladyfield Terraces
Private Car Parking up to 0.50%
81 Feb 2023
Intergenerational Home Enterprising
3.12 Cycle and Wheeled Parking
To support, encourage and promote the transition from private car journeys to active travel options, Ladyfield should provide all homes with accessible cycle and wheeled (e.g. scooters) parking and storage. Provision should also be made to support electric charging of these modes of transport whether in private homes or communal areas.
In line with regional and national policy objectives to make active travel the easiest option for journeys Ladyfield will provide all homes with safe and secure storage for cycling and wheeling. All private storage will be accompanied by electrical charging points.
These will be covered and should be provided in the form of internal storage space, external stores or sheds, or communal shared multi-use enclosures depending on the typology of housing and location.
Easily accessible cycle parking should be provided throughout Ladyfield, in close connection to services or community facilities, to encourage and promote the use of active travel options to those visiting Ladyfield. This parking provision should be made up of a balanced mix of covered or uncovered provision.
Shared hubs within the lane networks could provide facilities to allow bike cleaning, maintenance facilities, helping to foster community links and encouraging encounters with neighbours.
“Supply safe, secure and convenient cycle parking to meet the needs of users and which is more conveniently located than car parking” - NPF4, Policy 13
Final cycle and wheeled parking numbers should be appropriate to the site location, house typologies proposed and tenure of these. These specific requirements will be subject to scrutiny as part of any future planning applications and alternative parking solutions could be proposed so long as they can be justified to provide similar benefits to access or amenity.
Ladyfield Cycle and Wheeled Parking Standards
Character Zone 1 - The Hannahfield Parkland
Provision of uncovered cycle parking at community space and to support play areas.
Character Zone 2 - The Heritage Quarter
Type Ratio (spaces per dwelling) Key Notes
Uncovered Cycles minimum of 0.25
On-street provision for visitors with 1 in 10 to be e-bike charging Covered Cycles minimum of 1.60 Covered to provide 1 bike per dwelling with 0.5 e-bike charging per dwelling Mobility Scooters minimum of 0.10 Covered in-curtilage with charging points
Character Zone 3 - The Ladyfield Terraces
Type Ratio (spaces per dwelling) Key Notes
On-street provision for visitors with 1 in 10 to be e-bike charging Covered Cycles minimum of 3.30
Uncovered Cycles minimum of 0.25
Formed of in-curtilage and communal with 0.5 e-bike charging per dwelling Mobility Scooters minimum of 0.10 Covered in-curtilage with charging points
82 Ladyfield Masterplan
Connected Heritage Biodiverse



83 Feb 2023
Transport Hub
Secure Cycle Stores
Intergenerational Home Enterprising
Mobility Scooter Stores
3.13 Places for Community
Ladyfield will be a intergenerational community promoting and encouraging a liveable, sustainable neighbourhood. Homes will be provided that improve affordability and choice in the local area by being adaptable to changing and diverse needs. This will support and encourage mixed communities that grow together over time.
Placemaking principles will support the development of a community centred around recreational spaces for new and existing residents in the area, with places for leisure, informal play, growing food. These will be interspersed amongst a diversity of housing options that meet local need, are accessible, affordable and allow people to age in place.
Spaces and places will sustain an environment that encourages chance encounters. Routes, journeys and street making should facilitate interactions between neighbours in the spaces between buildings.
A range of community spaces should be formed at the earliest opportunity, with the infrastructure network (green and blue), landscaping and light touch community structures formed in a first phase. This will open up accessibility to the site for all.
Places to meet should be located across all character zones and act as anchors for their neighbourhoods. A community meeting room could be located within character area 1 as a space to meet in the natural parkland. Within the other character areas places for communal recycling, tool libraries, bike stores and cleaning, delivery lockers, locally sourced food and vending machines are to be co-located. This will support a local circular economy as well as being places where people meet during their daily lives.
The Stewardship of The Crichton Trust will play a key role in ensuring new residents are supported to use these new facilities. Their custodianship of Ladyfield includes a commitment to develop new and inspiring ways to live by working more closely with local communities. This will include maintenance of shared
open space which reflects the vision that Ladyfield is seen as a logical extension of The Crichton. The detailed planning application stage will also ensure that communal areas and facilities are designed and located where passive surveillance by residents is maximised.
Housing diversity is critical to the success of forming an intergenerational community. New homes should provide a balanced mix in each area. Phasing of the development should allow for this mix to grow organically over time.
Intergenerational communities promote interaction and cooperation between individuals of different ages and focus on the needs of all residents.
A mixed community can help combat feelings of loneliness, provides a support network an a greater sense of purpose. Younger neighbours can help residents with tasks that have become harder. There are social benefits for both old and young, through increased social interactions. Spaces shared by children and elderly adults provides a perfect opportunity for young and old to learn new skills, especially communication and technology skills, from one another.
Intergenerational communities are a more sustainable approach, allowing people to live life in a place for the longer term and to support one another as needs change, like a traditional village model, fostering healthy connections and enhanced lives at all ages.
84 Ladyfield Masterplan p 84 Ladyfield, The Crichton Trust



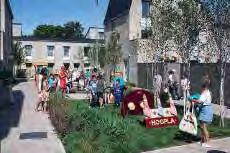
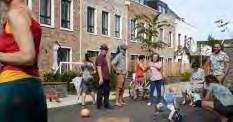


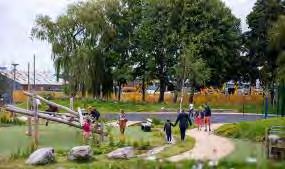
85 Feb 2023
Examples of spaces for community activity, for illustrative purposes
3.13 Places for Community
Development will create a liveable place forming connected and compact neighbourhoods where people can meet the majority of their daily needs within a short distance of their home, by walking, wheeling or cycling. This will support health and wellbeing, allow residents to live locally and encourage local business opportunities.
The Hannahfield Parkland should provide space for play and community interaction. This will provide opportunities for community stewardship or volunteering around the wild-land, skills development and lifelong learning. A community space can provide sheltered space for meetings, a community kitchen or an outdoor classroom.



Spaces should be formed for growing and allotments, as a broader community or within individual plots. An edible landscape is exemplified by a suggested orchard. Hubs, for active travel and shared resources within well connected and central locations could provide focal points for community activities.



86 Ladyfield Masterplan
Play
Shelter
Community Space Orchard
Community Hub
Enhanced Landscape Play
Connected Heritage Biodiverse
Examples of places for community activities
Development proposals which contribute to local or regional community wealth building strategies and are consistent with local economic priorities will be supported. This could include for example improving community resilience and reducing inequalities; increasing spending within communities; ensuring the use of local supply chains and services; local job creation; supporting community led proposals, including creation of new local firms and enabling community led ownership of buildings and assets. - NPF4, Policy 25


A network of spaces should be formed within each area supporting active travel. The location of routes and parking spaces will make active travel the easiest option to move around Ladyfield. These routes will animate lanes and provide movement and activity. A variety of external spaces of different forms and scales between buildings foster opportunities for different types of play and interaction.


Weaving low-car lanes will facilitate and encourage active and liveable streets. Low boundaries between properties allow neighbourliness and engagement across the garden fence, hedge or wall. Water management is integrated and hubs encourage neighbourhoods to form within individual streets.




87 Feb 2023
Village Green Hub
Wetlands
Hub
Play Play
Growing Hub
Growing
Play
Shared Gardens
Shared Gardens
Public Realm
Intergenerational Home Enterprising
Examples of places for community activities
3.14 External Social Spaces

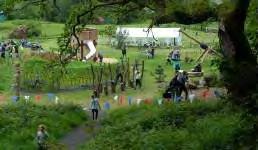
External social spaces provide safe locations for people to meet and get fresh air. They are important to encourage intergenerational relationships by creating opportunities for incidental meets. Such spaces are embedded throughout the masterplan and integrated with the broader Crichton Quarter
A strong driver of the landscape strategy is to seek ways to encourage frequent social moments, with shared refuse stores, cycle storage and shared gardens, community growing spaces, seating areas and linking paths.
It is important that in the design of external social spaces consideration is given to the varied needs of a diverse and intergenerational community, so these spaces can be enjoyed by all.
For example;

• To help create a dementia and autism friendly environment, it is important to have recognisable and describable meeting points.
• The location and shape of seating structures is important; a good seating arrangement can help encourage face-to-face dialogue.
• Space for teens to be out of the house, in the fresh air and interacting with their peers in a safe and supportive environment will help build open and healthy communities.
• Ensuring that benches are located regularly on key paths will allow for those who may need to rest more often on walks
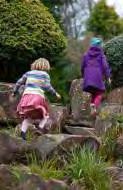
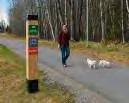
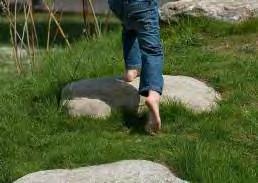
88 Ladyfield Masterplan
Connected Heritage Biodiverse
“Proposals to provide new open space or to enhance existing open space will usually be supported. There will be a presumption in favour of the provision of allotments, community gardens and community food growing initiatives.”
- Dumfries and Galloway, LDP2 Policy CF3
A play strategy for Ladyfield should have a larger “destination” play space in the northern third of the site. This gives a local play space, which can be enjoyed by Ladyfield residents, as well as those coming from across Dumfries and elsewhere.
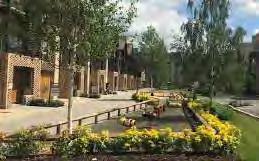



Outdoor play is a great way to get exercise and form social bonds. The Ladyfield landscape should incorporate play areas, safe lanes which prioritise people and playful elements next to key walking or cycling routes. “Play-on-the-way” which features balancing and hopping opportunities near key pedestrian routes is helpful to encourage residents to embrace a more active lifestyle and could work well with the primary school nearby, whilst providing a safer alternative to the surrounding busy road network. These interventions will be low-key and of a natural quality.
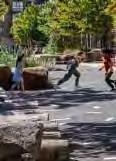
Closer to homes, play areas can be more structured and provide simple play for younger children, as well as being places for young people of all ages to hang out with good passive surveillance. Play space provision should be provided for all ages. Consideration should be given to inclusive and accessible design for all.
Planting associated with the play spaces is key to ensuring that they are rich and dynamic. Seasonal change provides the opportunity for nature to be a part of the play offering.
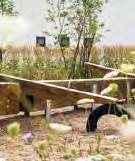
89 Feb 2023
Primary Play Local Play Minor Play
Community spaces for playing Intergenerational Home Enterprising
3.14 External Social Spaces

A leisure strategy should offer walking and exercise routes around Ladyfield that are accessible, safe and overlooked. This means good, directional signage explaining how easy or difficult a route may be, and how long it will take to walk. The signage strategy should be accessible and dementia-friendly.
Four routes around the site have been identified to encourage people to walk around their local area, each one featuring different themes to provide variety and interest.
• The Monkey Puzzle Path is a 2.2km route and takes a peripheral loop around Ladyfield.
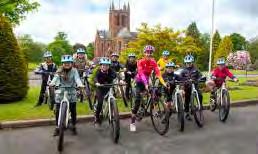
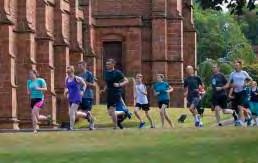
• The Village Green Gambol is an active 1.5km route which will include exercise equipment along the way to encourage physical activity.

• The Ladyfield Loop is a relaxed 1km amble, taking in the orchard next to Hannahfield House, with views to the mansion and outwards towards Criffel.
• The Crichton Canter, 5km route.
90 Ladyfield Masterplan Connected Heritage Biodiverse
Monkey Puzzle Path 2.2km
Village Green Gambol 1.5km
Ladyfield Loop 1km
The Crichton Canter 5km
Active community spaces
A growing strategy for Ladyfield will offer opportunity for people to grow fruit and vegetables near to their homes, as well as the opportunity to use the larger allotment / community gardens. Incorporating public growing areas with planting beds will provide residents with space to enjoy the benefits of growing and gardening.
The growing strategy should be supplemented by fruiting hedges and orchards that can be used to harvest fruits during the appropriate season, or as a healthy snack when travelling from one place to another.
A variety of fruit trees and fruiting hedges that are native to the area and suitable for the climate should be incorporated into a planting proposal.



Community composting helps to keep green-waste out of landfill and helps to provide a resource which can be reinvested into community growing projects.
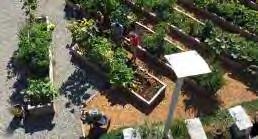
“Development proposals that will have positive effects on health will be supported. This could include, for example, proposals that incorporate opportunities for exercise, community food growing or allotments.”


- NPF4, Policy 23

91 Feb 2023
Community spaces for growing
Allotments
Growing Areas (raised planters) Fruiting Hedgerows Orchard Planting Composting
Intergenerational Home Enterprising
3.15 Integrating to The Crichton Quarter
Ladyfield plays a significant role within the wider Crichton Quarter and can act as a catalyst for a number of positive changes. This will integrate the existing neighbourhoods into a broader liveable place which supports a 20-minute intergenerational neighbourhood in a heritage setting.
The Crichton Quarter Development Framework and The Crichton Trust Masterplan and Development Framework both establish the principles of The Crichton Quarter being a distinct place within the broader town of Dumfries. These adopted strategies set out the broad principles for ensuring the area has a strong ‘sense of place’ which this masterplan will build upon.
The Ladyfield development is an opportunity to better connect the neighbourhoods around the site with each other and with The Crichton itself. This masterplan makes a series of recommendations to enhance The Crichton Quarter. This will reflect the distinct heritage and landscape setting of the area whilst embracing positive change.
These recommendations are focused around a number of key interventions, which have been tested through consultation with key stakeholders and community engagement. They will encourage active travel, reduce flood risk, create a safer network of roads and facilitate a 20-minute neighbourhood.
The future development at Ladyfield will require ongoing work with a range of partner organisations to deliver improvements that will:
• Create a stronger sense of place across The Crichton Quarter through improved placemaking, streetscape, lighting and wayfinding strategies.
• Facilitate better links across the adopted Glencaple Road between The Crichton and Ladyfield in line with the strategy of this masterplan
• Make improvements to Glencaple Road to make this slower for vehicles and safer for pedestrians
whilst integrating green-blue infrastructure to reduce flood risk.
• Make a safer pedestrian environment around Brownhall School.
• Make improvements to Kingholm Road to make this slower for vehicles and safer for pedestrians whilst integrating green-blue infrastructure to reduce flood risk.
• Improve the sense of place around the historic core of Kingholm Quay through improved placemaking, streetscape, lighting and wayfinding strategies.
• Provide new and improved active travel links particularly connecting into existing infrastructure such as NCN7 along River Nith.
• Explore the opportunity to integrate Hannahfield House and Ladyfield House into the Ladyfield development by breathing new life into these invaluable assets. For example, these derelict buildings could be re-purposed to deliver models of care that support people to live independently and reduce pressure on our acute health services and to provide a Future Skills Academy to support the teaching of new building skills.
The masterplan recognises that these wider improvements are being recommended at a time when there is very significant pressure on public sector finances. The Crichton Trust are therefore committed to leading an additional workstream that will bring key stakeholders together to explore innovative ways of funding these initiatives. This will included engaging with individuals and charities that have a stated interest in making funding available for innovations that aim to reduce the ongoing impacts of climate change.
92 Ladyfield Masterplan Connected Heritage Biodiverse
Traffic Calming
Crichton Quarter
Gateway Point
Traffic Calming
Traffic Calming
Traffic Calming
Key Connection and New Public Space
Traffic Calming
Crichton Central and Crichton Projects
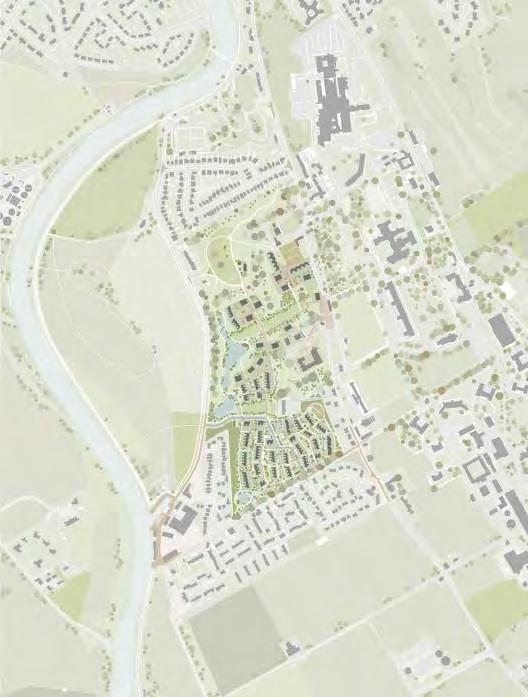



Traffic Calming
Traffic Calming
Kingholm Quay
Placemaking

Traffic Calming
Crichton Quarter
Gateway Point
93 Feb 2023 Intergenerational Home Enterprising
3.16 Placemaking in The Crichton Quarter
The masterplan places Glencaple Road at the heart of The Crichton Quarter to become a people focused street connecting Ladyfield to The Crichton. Through small scale placemaking interventions Glencaple Road can become a safer, more accessible route in the heart of The Crichton Quarter.
In its current form Glencaple Road is a hostile and unwelcoming street for anyone but car drivers who often travel in excess of the 30mph speed limit. The illustrative interventions will put pedestrians first and slow traffic moving through The Crichton Quarter.
The suggested changes to Glencaple Road, to be developed further, are:
• Introduction of traffic calming measures from Castledykes Park crossing to Brownhall Primary School.
• Strengthening of entry points to existing neighbourhoods and The Crichton.
• Introduction of green-blue infrastructure to mitigate flood risk.
Traffic calming measures could be formed through a combination of raised tables, chicanes and landscaping. There would be opportunities for on-street parking. Changes should prioritise those walking, cycling or wheeling and in particular those crossing between The Crichton and Ladyfield.
At The Crichton’s Brownhall Gate, an assessment of the existing access may provide an opportunity to create a safer route to Brownhall School. There is the potential for a new mobility hub for active travel in this location.
The suggested interventions are templates for changes that would support improved placemaking and a safer environment for active travel in The Crichton Quarter.
Interventions should form part of a wider Crichton Quarter placemaking, streetscape and wayfinding strategy to ensure continuity of visual character, materiality, surfacing and landscaping. These should take a heritage focused approach in line with The Crichton Conservation Area and listed status of much of the surrounding built heritage.
94 Ladyfield Masterplan Connected Heritage Biodiverse
“Proposals should be designed to create safe, accessible and inclusive places for all people which are well integrated into existing settlements and respect the established historic layout and patterns of development, that are also adaptable to future changes.”
- Dumfries and Galloway, LDP2 Policy OP2
Creating a distinct entrance at Low Lodge Gatehouse

Low Lodge Gatehouse should mark a key entrance to The Crichton. We propose a series of small scale interventions to reduce vehicle speeds, improve the existing footpaths and make public transport stops more prominent. Future opportunities to connect into the grounds of Ladyfield West are suggested to bring this important listed building back into active use. Planting and raingardens should be introduced to help mitigate flood risk.
Linking at Ladyfield House
Ladyfield House Gatehouse will become the key crossing point for pedestrians between Ladyfield and The Crichton. We propose this becomes a pedestriancentred space with traffic calming measure as vehicles enter the shared surface space. New buildings and a community hub will be located around this new space with some opportunities for on-street parking for short stops or drop-offs. Planting and raingardens should be introduced to help mitigate flood risk.

Opportunities at Brownhall Gate


We suggest that the existing condition at Brownhall Gate could be improved to create safer routes to school and act as a prominent gateway into the Crichton Quarter. A travel hub could be located here, with delivery collection point, e-bike charging and bus stops co-located. Planting and raingardens should be introduced to help mitigate flood risk.



95 Feb 2023 Intergenerational Home Enterprising
Low Lodge Gatehouse
Glencaple Avenue
Castledykes Park
Ladyfield House
Brownhall Gate
3.17 Street and Open Space Lighting Strategy
The approach to lighting will support the protection and expansion of the existing wildlife corridors, as well as providing lighting to the development and illuminated new path networks that feel safe and secure.

Lighting and passive surveillance from new homes helps people feel safe when moving around, especially at night, but it may also impact wildlife if the light is too bright. Warmer colour temperatures (2200 to 2700 kelvin) have been shown to reduce the impact on nocturnal wildlife activity and this is the approach that would be advocated for Ladyfield.

New lighting will incorporate smart technologies, to direct light where it is needed and programmed to reduce in its intensity during times of less frequent use at night. Along with supporting night-time wildlife activities, the lighting strategy will also service active travel routes and quality open spaces around new homes which are accessible and safe once it is dark.
Lighting should be dementia-friendly, providing an even and consistent spread of light which avoids casting shadows. Over-head lighting is preferred as it can be controlled to focus on paths and open spaces, pointing downwards to reduce glare.
Bollard lighting should be avoided as it is visually leaky, with light being at around face-height for some adapted bicycles, and in the vision of people using wheelchairs or other similar mobility aids.
The Crichton is used by local residents as an open and safe resource to exercise in the evenings; Ladyfield should be an extension of this and provide a comfortable and attractive environment at all times of the day. Well-lit links to The Crichton should be made along existing east-west routes.
Main path routes should be over-looked by new homes, which creates a visual link between indoor and outdoor use, helping people feel safer in their homes and in their external environment.
96 Ladyfield Masterplan
Connected Heritage Biodiverse
3.18 Refuse Strategy
The need to reduce waste and manage recycling has never been more acute. Addressing this requires urgent behavioural change and a site-wide strategy for waste management. The refuse strategy for Ladyfield should reduce collected waste, provide opportunities for reuse and make recycling easier. This will support the circular economy.
Ladyfield should promote a series of ‘Circular Hubs’ over individual kerbside bin collections. These common utilities and waste management buildings will provide opportunities for social interaction (between generations) and foster community cohesion and wellbeing. Flexibility should be built in to this strategy, with refuse vehicular tracking carried out to ensure all properties can be reached should they need to be.

Shared utilities buildings can house washing and cleaning facilities alongside recycling, composting and tool sharing opportunities. These will be strategically located at key points around Ladyfield
to maximise their use by local residents and to provide for efficient uplifts from the local authority waste management teams. Further work should be undertaken to explore opportunities for a Crichton Quarter approach to waste management and the circular economy.
Examples that could provide benefits for all include
• An approach to compostable material which could be utilised throughout The Crichton
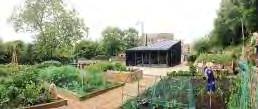

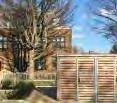
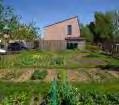
• Resource sharing with partners present on The Crichton

• Link-ups with strategies developed by NHS and a range of other partners locally

97 Feb 2023
Indicative Circular Hub Locations Key Intergenerational Home Enterprising
3.19 Utilities and Sustainable Infrastructure
The utilities infrastructure for Ladyfield should be light-touch to the landscape, minimising visual and environmental impact. All homes will be provided with sustainable sources of heating and cooling. Universal access to high-speed internet will support the national roll out of high quality digital infrastructure and promote local living.
The Crichton provides a template for a productive and sustainable community. It historically met it’s own energy needs, had a sustainable water network and productive farmland providing for all its needs. Ladyfield will build upon this heritage of self sufficiency to provide a 21st Century model for sustainable energy and utilities infrastructure which helps meet the challenges of climate change and tackles fuel poverty.
Ladyfield should connect into a district heating network from The Crichton with further opportunities to extend this into existing neighbourhoods. A holistic approach to construction and energy will provide all new homes with sustainable, low-cost, access to heating and cooling. Superfast 5G mobile internet connectivity promises faster download and upload speeds. Smart technology will be embedded in new homes across Ladyfield.
Infrastructure should be low-maintenance, easily upgraded to changing technological and technical advances and take into account life-cycle costs not just initial investment. Over engineered solutions to the site and utilities should be avoided in the design and implementation of the project.
“Digital connectivity is an important driver of economic and social benefits. It can allow people to work effectively from home, support children in their learning, help people to stay connected to friends and family and allow people to participate in a wide range of cultural activities. It is also an important enabler for technology-enabled care, a key dimension of supporting independent living.” - Housing to 2040, National Policy
The Crichton District Heating Network
The Crichton Trust was recently awarded UK Government Community Renewal Funding to take forward a range of projects that align with its strategic goal of developing a carbonneutral, age friendly place to live and work. The Dumfries aquifer could provide an accessible source of renewable heat for The Crichton and a wider range of buildings located in The Crichton Quarter. For example, the aim is to develop a District Heat Network that will service the Ladyfield development alongside other key sites such as Dumfries and Galloway College, NHS Dumfries and Galloway and a proposed new hotel development.
This scheme will contribute to Dumfries and Galloway Council’s targets to combat climate change and help the transition to a carbon neutral region. It will help reduce the rates of fuel poverty experienced by Ladyfield residents and will provide security of supply through the creation of a community ownership delivery model. At present a feasibility study is being undertaken to enable The Crichton Trust to determine whether it is viable to progress to the next stage of project development. Part of this vision is also to test emerging green technologies to see if they can supplement the energy drawn from the aquifer so that we maximise the opportunity this natural resource offers
The progression of this work should be followed closely to ensure that Ladyfield can be integrated and connected into this emerging network.
98 Ladyfield Masterplan
Connected Heritage Biodiverse
3.20 Construction Innovations
Ladyfield should support local supply chains, encourage inward investment and the retention of construction workers. Through a strategy that enhances local industries, supports new products and upskilling for a just transition to a low-carbon economy Ladyfield can be a catalyst for change.
Dumfries and Galloway has long-standing timber and quarrying industries which provide significant opportunity for sustainable growth in line with regional and national economic strategies.
The construction strategy for Ladyfield should look to support existing local suppliers whilst also exploring further opportunities for innovation and investment in new products. Ladyfield should seek to showcase Modern Methods of Construction (MMC).

Traditional housebuilding methods are often inefficient, the quality of the product can be unreliable and the construction sector is facing severe skills shortages across the country. Ladyfield can be pivotal in changing how local suppliers transition to MMC through the support of South of Scotland Enterprise, academic and industrial partners.
Modern Methods of Construction (MMC) should be utilised at Ladyfield to achieve a number of benefits across the lifetime of the homes:
• Faster and more predictable delivery through factory conditions
• Better quality and accuracy, eliminating defects

• Reduced long-term production costs with improved health and safety for workers
• Factory-based construction work and standardised hours attracting a more diverse workforce

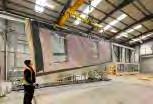
• A significant reduction in energy consumption during and after construction
• Opportunities to connect to existing waste streams to reuse and re-manufacture materials
• Fewer deliveries to the site, minimising construction phase disruption to neighbours and environment
• Lighter weight structures and shallow foundations which are less intrusive on the existing environment
“Modernising construction, particularly through offsite construction, is one of the most important tools we have to achieve the quality of home build and the exacting energy efficiency standards needed to meet our net zero targets. Modernising the house building industry will not only support net zero but also bring the benefits of a more diverse workforce, more digitisation, speedier development, greater benefits for communities and improved health and safety.” Housing to 2040
A suggested Construction Skills Academy could be implemented within The Crichton Quarter to train a new generation of skilled housebuilders, to support new innovative housing models and provide the skills – such as stone-masonry - necessary for the retrofitting of existing building stock.
99 Feb 2023 Intergenerational Home Enterprising
3.21 Smart Homes


Homes within Ladyfield should help to support and facilitate independent, sustainable living by utilising existing and new technologies. Making use of 5G connectivity all homes should have smart technology embedded to support energy efficient living, meet individual care needs and enhance daily life.
Smart homes will help to enhance our daily lives, reduce energy costs and support our individual needs over a lifetime through a connected range of devices and appliances within the home. Ladyfield should encourage the adoption of these technologies to prototype and test the extensive possibilities of smart homes in meeting existing and future needs. This will be achieved by working with partners such as the Scotland 5G Connect Centre and the University of Glasgow School of Engineering.
When considered in parallel with wider projects, such as the proposed district heating network, technology could be utilised at Ladyfield to optimise a smart energy network, improving efficiencies in building heating and cooling, lighting and power usage across The Crichton Quarter.
Smart Home technology has been demonstrated to have significant benefits in meeting existing and future care needs, helping to alleviate the extensive pressure on public service delivery of health care within the community and hospital settings. Ladyfield should be an exemplar for a new approach where placemaking, housing and technology work together to support independent living for everyone throughout their lifetime.
Smart Wall Technology, Supporting 5G Enabled Independent Living. Benefits of the Smart Wall in the Health and Social Care Setting
Smart Wall technology and 5G mobile wireless connectivity creates a step change opportunity for in-home/indoor monitoring of health and wellbeing devices and technologies which support independent living. This moves the service from a reactive response to a predictive and preventative response. Using the Smart Wall technology to support independent living with a wraparound support system will:

• Ensure people are fully supported with wirelessly charged wearable devices and access to health and care services.
• Reduce the number of hospital admissions and nurse visits to check patient’s vital signs; reducing the overall impact on the NHS.
• Support cost-effective care provision – allowing nurses to remotely monitor discharged patients, freeing up hospital beds and reducing the need for extended stays.
• Improve quality of life and wellbeing, empowering people to manage their general health and long-term health conditions more effectively.
• The confidence that the solution offers is able to provide a supportive environment for the resident that improves quality of life.
• Opportunity to develop new and innovative models of care through the solution.
100 Ladyfield Masterplan
Connected Heritage Biodiverse
Developed by Professor Muhammad Imran and the Communication, Sensing and Imaging Team at the University of Glasgow.
3.22 Sustainability and Energy Strategy

Ladyfield will positively face the need for climate resilience by taking a low carbon approach to design, development, energy strategy and resident behaviour.
Future development must take a joined up and integrated approach that fully considers flexibility, adaptability, energy and climate change when designing resilient housing models for the future. Warm, energy-efficient homes that are cost-effective to heat in winter and easy to cool in summer should be provided.
Passivhaus, refers to buildings created to rigorous energy efficient design standards so that they maintain an almost constant temperature. Passivhaus buildings are so well constructed, insulated and ventilated that they retain heat from the sun and the activities of their occupants, requiring very little additional heating or cooling.
Future proposals should illustrate how they support this Energy Strategy as outlined below:
• All development should apply a ‘fabric first’ approach, where the envelope of new buildings is designed and constructed to be energy efficient.
• All homes should target Passivhaus standard or exceed the building regulations to reduce energy demand of new buildings.
• De-carbonised Energy Systems: All development should support the transition to a de-carbonised energy system to heat and power new buildings, reflecting the national energy strategy.
• Renewable Energy: Where possible opportunities to maximise inherent site opportunities for renewable energy generation – from water, solar, ground, sewage, air and wind should be considered.
• Deliverable: sustainable solutions should be developed that are practical and deliverable, in line with the phased delivery of the site.
• A transition to low carbon transport: Development should support low carbon transport with integrated cycle use, ‘charge at home’ electric opportunities, ‘ fast charging points and car share being prioritised.
• Flexibility: in the face of evolving and emerging technologies flexibility should be considered and where possible built into new buildings.


101 Feb 2023
Intergenerational Home Enterprising
“Underpinned by the vision and the mission of the UN Agenda 2030 and the 17 Sustainable Development Goals, the Climate Framework is organised around six overarching themes...which can be influenced most directly by the built environment” The Climate Framework
Character Areas
The masterplan describes three character areas. This chapter demonstrates how the strategies set out in Chapter 3 could be applied to each area, to establish guidance for future development. Illustrative images are provided in this chapter to show how the masterplan principles could be interpreted, as examples only.
4.0 Character Areas
4.1 The Character Areas
4.2 Developing Scenarios for Living
4.3 A Series of Encounters
4.4 Character Area 1, The Hannahfield Parkland
4.5 Character Area 2, The Heritage Quarter
4.6 Character Area 3, The Ladyfield Terraces
04
4.1 The Character Areas
Ladyfield should be made up of character areas that work together to form a vibrant, intergenerational neighbourhood. The principles outlined in Chapters 2 and 3 should be applied throughout, and new buildings within each zone should share a common design language to provide a coherent feel.

This section will expand upon the high level strategies set out in Chapter 2 and 3, to establish guidance for the design approach, uses and atmosphere that each character area would be expected to promote.
Illustrative images are provided to show how the masterplan principles could be interpreted.
Future applications may propose alternative approaches but should demonstrate how they meet the requirements of their associated character area, and the wider masterplan principles and strategies.
Area 1 - The Hannahfield Parkland
An inclusive, natural parkland for shared use Retain and protect existing trees. Enhance with low level new tree planting, paths and play opportunities.
Area 2 - The Heritage Quarter
A series of buildings nestled amongst the trees Retain existing trees. Enhance landscape biodiversity. Provide sustainable approach to water management. Small footprint buildings in the landscape, sensitively located.
Area 3 - The Ladyfield Terraces
Ribbons of terraced homes in streets and gardens. New homes that follow the topography; sustainable water management, shared garden spaces, and safe low-traffic streets.
This diagram is indicative of how the masterplan principles could be interpreted. Alternative approaches may be proposed, but development should respond to the site’s sloped topography and provide a mix of building heights, forms and housing types that aligns with the character zones, principles and visions established in this document.
104 Ladyfield Masterplan
Area 1:
Area 2
3
Area



105 Feb 2023 The Character Areas
1:
2
3
Area
Area
Area
4.2 Developing Scenarios for Living
A 21st Century Village at Ladyfield should offer housing for a broad range of people from different backgrounds at various stages of life. To create vibrant, diverse and intergenerational communities, building types will require an elastic, adaptable nature to house different family types.
A series of dwelling types should be developed which are high quality, affordable, connected, sustainable, flexible and adaptable for a range of living situations that will support people at different points in their lives. These should meet the needs of an ageing population and provide much needed housing for key workers.

We believe ‘Home’ should be thought of as a rich tapestry of spaces, inside and out, with shared spaces that connect us to neighbours and the wider landscape. Building on the local housing demand research we have developed and tested a series of housing scenarios within the masterplan for illustrative purposes.
Different typologies make for rich, well loved places. There is a value in mixed, intergenerational communities and rewards for everyone when this is done well. The building types developed should offer multiple built-in options to support various scenarios on the site and to relate to particular contextual features such as the mature trees and the topography.
The development will include a range of dwelling types with shared communal space at ground floor level. This will help to enhance civic pride and community cohesion with a variety of vibrant spaces that are inter-connected and grounded in the unique natural setting.
01 - The keyworker
Encourage recruitment into the region of younger, highly skilled workers to support services and economy.
02 - The learners (student/ apprentice)







Housing for those undertaking apprenticeships and studying in the region, their first independent living.
03 - The postgraduates
Support relocation and retention of postgraduates, with flexible housing to short/medium term stays.
04 - The new/ young family
New and young families who may wish to relocate or remain in the region but unsupported by the private market.
05 - The intergenerational
Adaptable, flexible homes that will support intergenerational family living where care can happen at home.
06 - The downsizers
Homes within an intergenerational community that allow downsizing into a home that can adapt to changing needs.
07 - The cared for
Provide truly flexible homes for those with care needs, within a context that supports different models of delivery.
08- The single occupant of all ages
Good homes within a neighbourly community for those at all stages of life
106 Ladyfield Masterplan
Housing at Ladyfield should be flexible and adaptable. Homes should be for living based on an evolving need, not an arbitrary number of bedrooms or square footage. They should be nimble and allow life to grow and flourish. Ladyfield will be a place fostering individual and collective wellbeing.
An essential principle of the new buildings will be to offer spaces that are conducive to neighbourliness and fostering a new intergenerational community. The approach to amenity provision and shared spaces throughout the masterplan reflects a founding ethos of The Crichton; that promoting access to nature and community is vital for our long term wellbeing.
Development proposals for new homes that improve affordability and choice by being adaptable to changing and diverse needs, and which address identified gaps in provision, will be supported.
Proposals should aim to deliver: -
• Housing that offers a mix of sizes


• Housing that serves a wide variety of households with a range of tenure options, which could include owner occupied, shared ownership or rental offerings.
• Development that is tenure blind, and different tenure options should be well integrated.
• There should be a variety of house types and approaches provided across the site which enables people to live in homes that are fit for there needs.
• This includes homes for older people, homes for larger families, homes for people undertaking further education and homes for people with extra care needs.
• Adaptable and wheelchair accessible homes should be available from the beginning.
• The potential for alternative housing models such as co-housing and self-build should be considered
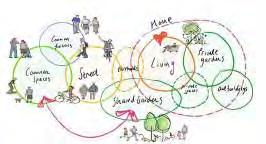
• Homes should avoid single-aspect layouts and long, internal circulation corridors.
• Homes should maximise opportunities for natural ventilation, light and social interaction between neighbours.
• All housing should provide residents with private or shared amenity space and clearly defined boundaries between public and private spaces.
107 Feb 2023
“We want all homes to be digitally connected and have easy access to quality green space, services and public transport links – there will be no barriers to walking, wheeling or cycling and there will be easy access to learning, health services and employment opportunities.”
- Housing to 2040, National Policy
Homes with a shared sense of place and community
4.3 A Series of Encounters
An integral theme for the Ladyfield masterplan that underlies many of the strategies described in Chapters 2 and 3, is to foster an engagement with the neighbourhood and a sense of community across generations as illustrated below.

Homes with a shared sense of place and community
Active and lively streets within a mixed and intergenerational neighbourhood
Homes that are generous and light filled
Open, well proportioned and well-lit homes with places to relax and views to the street

108 Ladyfield Masterplan
Homes with private outdoor amenity


A variety of amenity spaces such as private gardens, patios, terraces or winter gardens to enjoy a connection to the outdoors
Homes should seek to capture the essence of a set of special qualities that can be repeated, adapted, and customised for a number of households, across the lifetime of their family.

Homes with shared green spaces for wellbeing
Communal spaces that are welcoming, well used and well loved, and offer an opportunity to enjoy the landscape

109 Feb 2023
4.4 Character Area 1 - The Hannahfield Parkland
An inclusive and natural parkland for shared use. Character Area 1 should retain, maintain and enhance the natural assets of Ladyfield. It should promote open access to the beautiful landscape setting for the use and enjoyment of all, and should function as a high quality resilient, and biodiverse landscape.
Development should promote: -
• Retention and protection of the existing trees
• Natural spaces to play and exercise
• A safe, well connected and inclusive path network
• Retention and enhancement of features that have an ecological value
• Use of the walled garden for growing
• Good access and visibility of entrances and paths
• Maintenance of natural landscape for longevity
Typologies and Uses: -
• Landscaped parkland and path network
• Natural play area
• Fitness and walking loops
• Community hub
1. Potential for new pedestrian access at north east
2. Existing access to The Crichton
3. Monkey puzzle pavilion, a spot to sit and enjoy specimen tree
4. Natural play embedded into the landscape
5. Community hub that offers learning and community facilities
6. New pedestrian access from Kingholm Road
7. Retention and enhancement of existing mature trees
8. Zone 2 development grouped around walled garden, will have a threshold to parkland
9. Zone 2 development grouped around a shared garden, will provide a transition from parkland to development.
110 Ladyfield Masterplan



111 Feb 2023 Hannahfield House 3 4 5 6 1 2 9 7 8 Connection
Connection to landscape Connection to landscape
to Parkland
4.4 Character Area 1 - The Hannahfield Parkland
Proposals for homes at Ladyfield should look to embed the relationship of the building to the high quality natural environment as a fundamental of the architectural design approach.
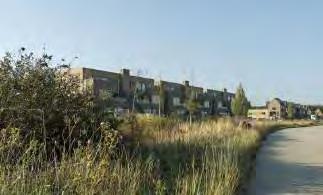
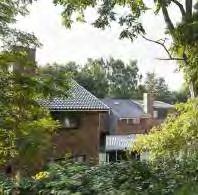
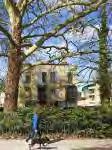

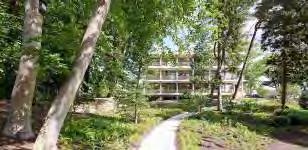
112 Ladyfield Masterplan
Character examples of buildings beside mature landscape
Pleasant and connected path network Pedestrian and cycle routes that are safe and well connected


Natural open space to enjoy Inclusive, green spaces that are good for health and wellbeing
Homes that relate to the landscape
The homes in Zone 2, that border Zone 1 will have a direct relationship to the parkland, anchored by mature trees
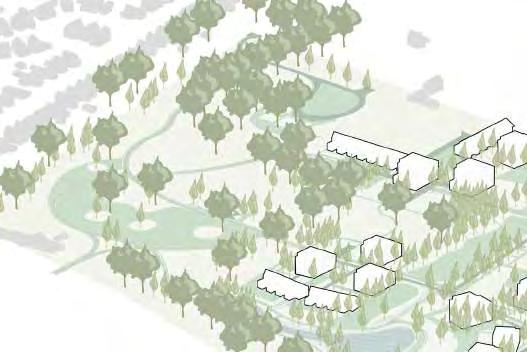
113 Feb 2023
Views
Hannahfield House
4.5 Character Area 2 - The Heritage Quarter
The central zone of the masterplan is intended to reflect the unique spatial qualities of The Crichton, with an informal arrangement of buildings that are sensitively embedded into the terrain and anchored to the mature trees nearby. New routes and gardens flow in-between the buildings.
Development should promote: -
• Retention and protection of the existing trees
• Enhancement of existing green infrastructure with new planting
• Urban layout that creates a relationship with The Crichton through it’s layout and shared green spaces in between
• Cohesive and well connected path network between groups of buildings
• Places for community to use
Typologies and Uses: -
• Residential that meets a variety of housing scenarios
• Ground floor uses that offer communal facilities shared across buildings, e.g. laundry, shared kitchens, residents lounge
• Housing with a unique connection to the walled garden and growing spaces. Potential suitability for extra care housing.
• Ladyfield House as a strategic location that could be integrated into the Ladyfield Development by breathing new life into this invaluable asset
• Growing spaces, play spaces, shared garden and connected path networks for residents to use and enjoy
1. Development grouped around a shared garden, bordering parkland
2. Development grouped around walled garden with threshold to parkland
3. Orchard bordering the new green
4. New building beside hub to act as a marker signalling entry to Ladyfield
5. Opportunity for shop or similar to create a community hub on Glencaple Road supporting the wider Crichton Quarter
6. New central green
7. Group of buildings leading from (4) to (8)
8. Development that straddles existing wall and with transition between informal central layout and layout of streets and gardens
9. Wetlands to west of new green
10. Ladyfield House site centrally located with opportunity to integrate in future
11. Retention and enhancement of trees
12. Second wetlands to west of village green
13. Village green between Zones 2 and 3
114 Ladyfield Masterplan



115 Feb 2023 1 9 5 4 12 8 7 3 6 13
10 Marker 11 2 Connection to Parkland Connection to landscape
to Parkland
Ladyfield House
Connection
4.5 Character Area 2 - The Heritage Quarter
How homes might sit into a terraced landscape. A base model can provide a range of options within the footprint, to suit different households, and create different street and garden conditions.
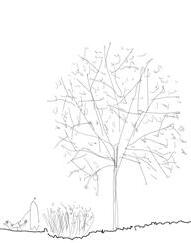
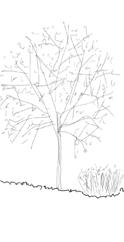

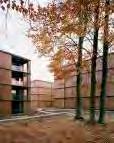
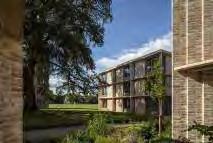
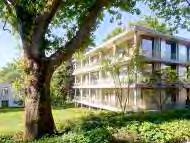
116 Ladyfield Masterplan
Character examples for how buildings can be nestled in a mature landscape
lanes shared gardens shared gardens terraced home terraced home garden front court front court garden
Multi level connection to the landscape
“Take a place-based approach so that homes and places work together seamlessly and people can live in communities that meet their needs and support their health and wellbeing.”
- Housing to 2040, National Policy
Shared places for community


Communal uses housed within ground floor
Community growing spaces
Growing spaces offer a chance to be closer to nature and part of a community group
Markers and wayfinding
Consideration of where building can create distinct thresholds or gateways to zones within the site
Marker
A central green spine
A significant open green space at the heart of the central zone, with paths and shared gardens between buildings flowing into

Development groups and in-between spaces
Consideration should be given to how buildings are grouped and how spaces between can be enclosed or opened out to the wider site depending on housing needs
117 Feb 2023
Ladyfield House
4.6 Character Area 3 - The Ladyfield Terraces
In Area 3, buildings are typically proposed to follow the topography, with alternating lanes and gardens weaving between rows of buildings. Repeating components will create a cohesive feel across the dwellings, but variations in roof form, materials and elevation detailing can be introduced to create a richer architecture.
Development should promote: -
• Placemaking, where spaces for neighbourhood and community are embedded across the character zone, at all scales
• Sustainable blue and green infrastructure to strengthen and enhance the existing landscape
• Pleasant and pedestrian prioritised streets and lanes
• Homes that are open and well connected to the environment
• Amenity provision that promotes health and wellbeing, and supports a sense of community
Typologies and Uses: -
• Residential use that provides dwellings for a variety of scenarios
• A variety of amenity types from small seating areas in shared garden, to larger open greens
• Transport hubs with car club space, electric car and bike charging, public transport information, farm vending and delivery lockers
1. Wetlands for sustainable drainage
2. A new village green forming transition between the central heritage zone and zone 3, and creating the sense of a green arrival lobby from main entrance (4) maintaining an open view from Ladyfield Cottages
3. Ladyfield Cottages, open view maintained
4. New primary access from Kingholm Quay
5. Buildings orientated towards key spaces or routes to provide a frontage or threshold
6. Terraced homes in ribbons that follow the topography forming dynamic streets
7. Lanes with a reduced width to reduce dominance of vehicles on the streetscape
8. Woodland buffer to west
9. Shared communal amenity spaces including play and growing areas
10. Public realm with SUDS feature and green space
11. Transport hub
12. Communal spaces for growing
118 Ladyfield Masterplan



119 Feb 2023 1 8 9 12 3 9 5 10 2 4 7 11 6 14
View Corridor
4.6 Character Area 3 - The Ladyfield Terraces
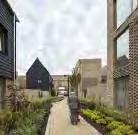
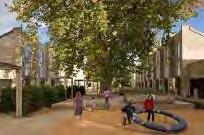
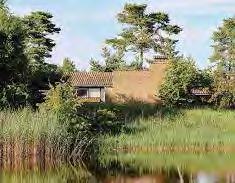

120 Ladyfield Masterplan
Illustrative visual capturing the approach to integrating rainwater management with landscape
Character examples for terrace housing with streets, lanes and gardens
Diverse neighbourhoods


Varied typologies support a range of households promoting mixed communities, with opportunity for active ground floors, e.g. workspace, retail to be located at key nodes
An interesting and dynamic townscape
Creating a varied street and roofscape with bays, dormers, terraces to create interest and richness whilst maintaining a calm, cohesive feel with repeating house types.
Buildings at gateways or key entrances
Terraces are typically bookended with a building rotated 90 degrees to create dialogue across roads and streets
Streets and gardens
Lanes alternate with gardens and play zones to weave between the terraced ribbons

121 Feb 2023
Street Street Street Road
Design Guidelines
The design guidelines in this chapter set out the design approach, quality and materials which are recommended for all scales of future development of Ladyfield. They summarise the ‘DNA’ of future development as outlined in the chapters previous.
5.0 Design Guidelines
5.1 Architectural Guidelines
5.2 Landscape Design Guidelines
05
5.1 Architectural Guidelines
A series of guidelines for the architectural approach have been developed, to apply across the masterplan and should provide a coherence to the three character areas. These design guidelines set the standard of design and quality for all scales of future development. In general, future proposals should accord with the guidance laid out in this section. However, final layouts and materials will be fully defined as part of the detailed planning design stages.
Height and Differentiation
Residential buildings can use height to create differentiation and a varied townscape.
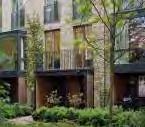



Gateways and Thresholds
Building ‘accents’ should be provided at key gateways and junctions. These can create markers, or identify important moments across the masterplan that help with wayfinding.
Roofscape and Setbacks
The roofscape should be utilised to contribute to the townscape of the development, creating interest and variety in form.

Connection to the Environment
A variety of amenity spaces should be provided to offer residents many opportunities to connect to the natural environment.
Natural Light
Buildings should be designed to optimise natural light, capture solar gain and minimise overshadowing to external spaces. Consideration should be given to how internal spaces are orientated to take advantage of the sun path through the day.

124 Ladyfield Masterplan
Entrances
Entrances should be designed to be recognisable elements that enhance the streetscape and create a welcoming sense of arrival.

Flexibility
Dwellings should have an integral flexibility about how they can be utilised by different households or at different stages of life

Fabric First
Buildings should be designed with a fabric first approach to minimise energy demand

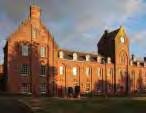


Robust and Natural Materials




A palette of materials should be developed that provides coherence across the character areas. Mixing materials with complimentary tones and contrasting textures is to be promoted.
A Sense of Craft
A sense of craft should be expressed in the finer detailing and facade composition to create rich and visually interesting buildings.
Sustainability and Locality


The embodied energy, sustainability and environmental performance of materials selected should be considered, along with optimising locality and the circular economy.
The Crichton Heritage Consideration should be given to reflect the local heritage through the material palette and approach to forming façades such as incorporating relief and depth.
125 Feb 2023
5.2 Landscape Design Guidelines


A series of guidelines for the landscape strategy have been developed in tandem with the architectural guide on the previous page. The following elements contribute to making development at Ladyfield encouraging of healthy, active lifestyles. In general, future proposals should accord with the guidance laid out in this section. However, final layouts and materials will be fully defined as part of the detailed planning design stages.
Streets and Lanes
These should be multifunctional, hardworking spaces that aim to be resource efficient in layout to reduce the extent of hard infrastructure. There should be a people first emphasis that promotes multi-use.
Dwelling Boundaries

Boundaries should be designed to offer views of the surrounding landscape and encourage day to day neighbourly encounters.
Communal Amenity Spaces


The gardens in the immediate surrounds of new homes should be for the enjoyment of residents, with lush planting, seating areas, well lit and paths for walking and bikes.

Water Management
Rainwater management should take the principal of allowing the landscape to manage rainfall and harness water in a creative, attractive and biodiverse way.
SuDS features, such as rainwater swales, raingardens, basins and ponds, should be used to bring diversity into the heart of the development whilst providing effective management of rainfall.
It is important that the SuDs features endeavour to avoid being separated by fences or hard surfaces to fulfil infrastructure functions without looking like a piece of engineering.
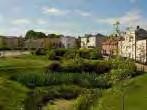
126 Ladyfield Masterplan
Finishes
Natural toned surfaces such as buff coloured asphalt should be considered to paths and cycleways. Meadow grass with mixes to enhance pollination, should be supplemented with turf and amenity grass seeding as appropriate.
Trees
Succession planting should be planned for, alongside any new tree planting. Trees should be of medium or large-growing species for the parkland areas with medium / smaller sized trees for the streets, amenity and play spaces.
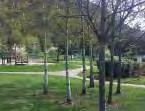
Allotments, Growing and Edible Landscapes

Spaces for community food growing is to be promoted. The planting of fruiting landscapes should be incorporated into any planting plan, appropriate to the locale climate
Lighting
Lighting should be carefully designed to help people feel safe moving around in the dark but should not impact on nocturnal wildlife activity. New lighting will incorporate smart technologies to direct light where it is needed, in line with local authority requirements.
External Furniture

Seats should be provided in varied configurations for more varied use. Seating should be provided at approx. 50m intervals on key routes to provide rest stops for those requiring them. Seats should be associated with trees, planting or activity, not simply dropped into the street.

Play Areas
Play value does not derive just from the apparatus and a play landscape approach should be promoted. Imaginative use of landform, vegetation, rocks, timber and sand shall provide an exciting setting for any apparatus that is included


Supporting Wildlife and Biodiversity


Timber bird / bat boxes / bug hotels should be mounting on existing mature trees or in line with ecological recommendations


127 Feb 2023
Plan, Policies and Strategies
The following chapter sets out the key references and objectives from the national, regional and local planning policy that guided the development of this masterplan framework. This provides an expanded overview of Section 0.5 for context.
6.0 Plan, Policies and Strategies
6.1 Policy and Planning Context, NPF4
6.2 The Place Principle
6.3 Dumfries and Galloway Council Plan
6.4 LDP2 Key Reference Documents
6.5 LDP2 Site Allocation
6.6 The Crichton Care Campus Project
6.7 The Crichton Conservation Area
6.8 The Crichton Strategic Planning Framework
6.9 The Crichton Trust Development Framework and Masterplan
06
6.1 Policy and Planning Context
Future development of the Ladyfield site will be guided by national, regional and local planning policy. This masterplan aligns closely with the shared objectives at all levels of policy making for a ‘place-based’ approach and embeds these collective ambitions into a deliverable masterplan for Ladyfield.
This masterplan has been developed in the context of the new National Planning Framework 4 (NPF4), which represents a policy shift in how development in Scotland is conceived and measured.
NPF4 recognises:
“The purpose of planning is to manage the development and use of land in the long-term public interest. The decisions we make today will have implications for future generations. Scotland in 2045 will be different. We must embrace and deliver radical change so we can tackle and adapt to climate change, restore biodiversity loss, improve health and wellbeing, build a wellbeing economy and create great places.”
This ambitious and far-reaching shift puts collaboration and cross-portfolio working at the heart of planning policy, understanding the benefits of placemaking in delivering a healthier, safer, fairer and greener society.
As the principal enabling instrument for planning in Scotland, NPF4 is a statutory document with the intention of:
(i) improving the health and wellbeing of our people
(ii) increasing the population of rural areas
(iii) meeting housing needs
(iv) improving equality and eliminating discrimination
(v) meeting targets for emissions of greenhouse gases
(vi) securing positive effects for biodiversity
NPF4 sets out an ambition for how that each part of Scotland can be planned and developed to create: sustainable places, where we reduce emissions, restore and better connect biodiversity; liveable places, where we can all live better, healthier lives; and, productive places, where we have a greener, fairer and more inclusive wellbeing economy. This policy sees significant opportunity for the South of Scotland to be renewed as a sustainable place to live and work. NPF4 notes that in this area the policy objectives will:
• Create a low carbon network of towns;
• Support sustainable development;
• Innovate to sustain and enhance natural capital
• Strengthen resilience and de-carbonise connectivity
The masterplan for Ladyfield has been developed to deliver on the ambition of the NPF4 framework as well as a number of other key national policy documents and guidance. Key reference documents include:
• National Performance Framework (Refresh)
• Scotland’s Wellbeing - Delivering the National Outcomes
• Creating Places
• Designing Streets
• Cycling by Design
• Housing to 2040
• Our Place in Time: The Historic Environment Strategy for Scotland
130 Ladyfield Masterplan
NPF4 - Spatial Principles for Scotland 2045
National Planning Framework 4 sets out a clear set of guiding principles for development in Scotland to 2045. The Ladyfield masterplan delivers on each of these objectives throughout. To build a climate-conscious and nature-positive future, our strategy and the policies that support its delivery are based on six overarching principles:
Just transition
We will empower people to shape their places and ensure the transition to net zero is fair and inclusive.
Conserving and recycling asset
We will make productive use of existing buildings, places, infrastructure and services, locking in carbon, minimising waste, and building a circular economy.
Local living
We will support local liveability and improve community health and wellbeing by ensuring people can easily access services, greenspace, learning, work and leisure locally.
Compact urban growth
We will limit urban expansion so we can optimise the use of land to provide services and resources, including carbon storage, flood risk management, blue and green infrastructure and biodiversity.
Rebalanced development

We will target development to create opportunities for communities and investment in areas of past decline, and manage development sustainably in areas of high demand.
Rural revitalisation
We will encourage sustainable development in rural areas, recognising the need to grow and support urban and rural communities together.
National Planning Framework 4 also sets out the specific Spatial Strategy for the South of Scotland. NPF4 recognises that the South of Scotland is,
“strategically important with a strong sense of identity centred on networks of towns and villages, supported by distinctive landscapes and coasts. This is a place with a rich cultural heritage and exceptional environmental assets and natural resources”
NPF4 sets out Priorities which aim to ensure that this part of Scotland fulfils its potential. There is significant potential for the area to develop and increase recognition of it as a place to live, work and visit. To fulfil this potential NPF4 aims to:
• Protect environmental assets and stimulate investment in natural and engineered solutions to climate change and nature restoration,whilst de-carbonising transport and building resilient physical and digital connections.

• Increase the population by improving local liveability, creating a low carbon network of towns and supporting sustainable rural development.
• Support local economic development whilst making sustainable use of the area’s worldclass environmental assets to innovate and lead greener growth.
The Ladyfield masterplan exemplifies these ambitions throughout to support the just transition to a low-carbon sustainable environment to live, work and play.
131 Feb 2023 p 131 Oct 2022
6.2 Policy and Planning Context
The South of Scotland is an evolving region, with huge underlying potential for sustainable economic growth across its distinctive and striking natural landscape setting. The emergence of South of Scotland Enterprise (SOSE) and Borderlands Inclusive Growth Deal have set a new ambitious agenda for positive change in the region.
The masterplan for Ladyfield has been shaped by the wider economic and social challenges and opportunities present in the South of Scotland.
South of Scotland Enterprise is a new, dedicated economic development agency, established by the Scottish Government, for the South of Scotland. SOSE has been established in direct response to the unique economic opportunities and challenges facing the South of Scotland. SOSE’s role is to lead the delivery of a fresh and locally focused approach required to succeed in responding.
South of Scotland Enterprise has the twin aims of furthering the sustainable economic and social development of the South of Scotland, and improving the amenity and environment of the South of Scotland. Their vision is to drive inclusive growth, increase competitiveness and tackle inequality within the region. SOSE want to establish the South of Scotland as a centre of opportunity, innovation and growth.
The South of Scotland Regional Economic Strategy (South of Scotland Regional Economic Partnership, 2021) sets out an ambitious strategy for economic growth centred around six key themes:
• Skilled and Ambitious People
• Innovative and Enterprising
• Rewarding and Fair Work
• Cultural and Creative Excellence
• Green and Sustainable Economy
• Thriving and Distinct Communities
The South of Scotland Cycling Partnership Strategy (South of Scotland Regional Economic Partnership, 2022) sets out a clear ambition for the South of Scotland to become Scotland’s leading cycling destination, a vision set out in a 10 year plan developed through partnership working across the region.
“By 2032 our South of Scotland communities are shaped around and include ALL of our people and cycling is the most popular choice for shorter everyday journeys and embedded into the daily fabric of the lives of our residents and experiences of our visitors“.
The masterplan will help to meet these objectives through a fair and inclusive framework which aligns closely with these high level aspirations.
This masterplan sets a new standard for how a holistic and collaborative approach to place can support economic growth and future sustainability within the region. The masterplan will set out an innovative approach which shows how these economic aspirations can be embedded into the principles for a sustainable community. The framework will establish how this could be delivered and supported by enhanced local supply chains.
An innovative approach to placemaking and construction will help to deliver on the objectives of SOSE and the Regional Economic Strategy to grow skills, support demographic change, drive the journey to Net Zero and place Ladyfield at the heart of a new way to collaboratively deliver services.
132 Ladyfield Masterplan
The Place Principle
The Place Principle, adopted in 2018 by the Scottish Government, COSLA and other partners, states that “place is where people, location and resources combine to create a sense of identity and purpose, and is at the heart of addressing the needs and realising the full potential of communities”. The Place Principle seeks a more joined-up, collaborative, and participative approach to services, land and buildings, across all sectors within a place. This approach will enable better outcomes for everyone and increased opportunities for people and communities to shape their own lives. It makes a commitment to “a collaborative, place-based approach with a shared purpose to support a clear way forward for all services, assets and investments which will maximise the impact of their combined resources”.

The Place Standard Strategic Plan (Scottish Government et al, 2020) states that: “our wellbeing is shaped by the places where we live, learn, work and visit” and references the 17 UN Sustainable Development Goals (SDGs), as well as the inclusive growth elements of the Scottish Government’s economic strategy. The latter “recognises the importance of place and communities in promoting equal growth across cities, regions and rural areas”.

The Ladyfield masterplan has been undertaken with the ambitions of the Place Principle embedded in its approach. Through an open, collaborative and multi-agency approach to engagement and research the emergent masterplan maximises opportunity for shared benefit across the South of Scotland region.

133 Feb 2023
Regional Policy establishes the importance of sustainable placemaking to support thriving and resilient communities.
6.3 Policy and Planning Context
The Dumfries and Galloway Council Plan 2017-2022 set out the ambitions and objectives of the Local Authority for the current period. This provides a set of guiding priorities against which all council policy objectives are tested and measured.
The Council Plan sets a course of direction which understands local needs and priorities. It sets out commitments regarding how the Council will help to achieve these. The Plan commits the Council to “creating opportunity for all, we’ll support ambition, promote prosperity and establish Dumfries and Galloway as the best place to live, work and learn.”
The Plan sets out four key priorities:
• Build the local economy
• Provide the best start in life for all our children
• Protect our most vulnerable people
• Be an inclusive Council
The masterplan for Ladyfield will align closely with the council’s Vision and Principles, providing a clear framework which can deliver on a number of council strategies and plans. The masterplan for Ladyfield will set out and explain a holistic approach to placemaking which provides opportunities to:
• Grow and support the local economy by creating models for housing that could be delivered through an up-skilled local labour market
• Provide safe, biodiverse and healthy places for children to live, learn and grow
• Support the expansion of active travel and green networks within the south of Dumfries
• Support investment in green-blue infrastructure to lighten the load on public networks
• Meet local housing need across a range of housing types and user-groups supporting intergenerational living, tackling inequality
• A place-led approach to helping older and vulnerable people live healthy and independent lives
In line with the Council commitments to local democracy and accountability, the Ladyfield masterplan has been produced through an extensive process of community engagement and consultation, ensuring that local people are at the heart of the development process. The masterplan reflects local concerns about what development might look like and looks to build consensus around what type of development enhances and preserves the parts of the Ladyfield site that are most important to them.
The masterplan has been developed through close engagement with key officers within Dumfries and Galloway Council. This was to ensure that the proposed masterplan reflects the Council’s current and future ambitions.
Key services from Dumfries and Galloway Council that have engaged and been consulted include:
• Strategic Planning
• Roads and Transportation
• Active Travel
• Property Services
• Skills, Education and Learning
• Waste Management
• Flood Risk Management
• Strategic Planning
• Climate Emergency
• Street Lighting
134 Ladyfield Masterplan p 134 Ladyfield, The Crichton Trust


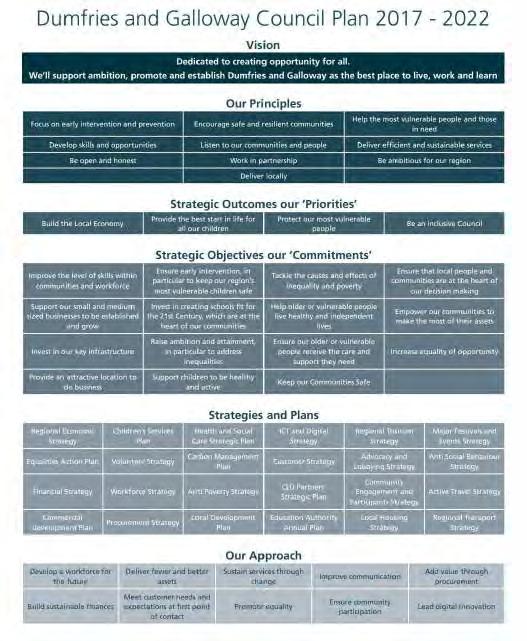
135 Feb 2023
6.4 Policy and Planning Context
Local Development Plan 2 (LDP2) sets out how and where land and property will be used in Dumfries and Galloway to realise the vision for the next 20 years. The written policies give guidance on all aspects of development, when it’ll be supported and when it won’t.
The process to develop LDP2 began in 2015, with the main stages in preparing Local Development Plan 2 as follows:
1. Call for Sites and Comments
2. Main Issues Report and Public Consultation
3. Proposed Plan Published
4. Examination by Scottish Government Reporters
5. Adoption by Dumfries and Galloway Council
The Ladyfield site was included in the Local Development Plan 2 which were presented to Dumfries and Galloway Full Council on Thursday 27th June 2019 and were approved. A copy of the Plan and associated documents were then sent to Scottish Ministers. LDP2 was formally adopted by Dumfries and Galloway Council on 3rd October 2019. Hard copies of the Plan can be viewed in Planning Offices and Libraries or on the Dumfries and Galloway Council website.
The Local Development Plan as adopted sets out a vision for Dumfries and Galloway and the policy and spatial strategies to achieve this vision. All planning applications are tested against these policies alongside a number of other supplementary and technical guidance documents.
Within the Local Development Plan, there are a number of policies which are particularly relevant to the development of a masterplan for Ladyfield.:
• Policy OP1 - Development Considerations
• Policy OP2 - Design Quality and Placemaking
• Policy ED3 - The Crichton Quarter
• Policy ED8 -Neighbourhood Centres, Small or Rural Shops
• Policy ED11 - Dark Skies
• Policy H1 - Housing Land
• Policy H5 - Affordable Housing
• Policy H6- Particular Needs Housing
• Policy HE1 - Listed Buildings
• Policy HE2 - Conservation Areas
• Policy HE3 - Archaeology
• Policy HE6 - Gardens and Designed Landscapes
• Policy NE8 -Trees and Development
• Policy CF1 - Community Facilities
• Policy CF2 - Green Networks
• Policy CF3- Open Space
• Policy CF4 - Access Routes
• Policy IN1 - Renewable Energy
• Policy IN6 - Waste Management Requirements for New Development
• Policy IN7 - Flooding and Development
• Policy IN8 - Surface Water Drainage and Sustainable Drainage Systems (SuDS)
• Policy IN9 - Waste Water Drainage
• Policy T1 - Transport Infrastructure
• Policy T2- Location of Development/Accessibility
The masterplan addresses the requirements of these policies and the relevant associated supplementary guidance.
136 Ladyfield Masterplan
LDP2 - Key Reference Documents

Local Development Plan 2 provides the overarching policy platform for planning in Dumfries and Galloway. This is supported and supplemented by a number of additional guidance and technical documents which provide greater detail on how the policy objectives are to be implemented and achieved. Key documents which the masterplan aligns with are:
Local Development Plan 2 - Vision, Strategies and Policies
Route Map for Carbon Neutral in Dumfries and Galloway
Overarching Policies
Sustainability - Reducing Carbon Emissions in Buildings

Design Quality and Placemaking
Economic Development
Crichton Quarter Development Framework
Dark Skies Friendly Lighting
Housing
Affordable Housing
Conversion of Traditional Buildings
Historic Environment
Historic Built Environment
Crichton Conservation Area Character Appraisal
Natural Environment
Trees and Development
Community Facilities
Open Space and New Development
Infrastructure
Flooding and Development
Surface Water Drainage and Sustainable Drainage Systems (SuDS)
Together these documents set out how the council will support the delivery of its vision for what kind of place Dumfries and Galloway will be in 20 years time. The Ladyfield masterplan will support the council in delivering this aim:
“It will be a thriving region with a sustainable economy built on sustainable principles, which recognises the importance of its landscape, natural and historic environments and the need to maintain and enhance its distinctive landscape character while facilitating positive change, promoting growth, maximising the use of existing infrastructure and enhancing connectivity. It will have maximised its location to attract investment to create employment and investment opportunities which will in turn attract people of working age to the region. Dumfries will have consolidated its position as the Regional Capital; Stranraer waterfront will have been transformed into a sustainable extension of the town centre; new jobs will have been created within the Gretna, Lockerbie, Annan regeneration corridor; and the other towns across the region will occupy niche positions making the most of their geographical locations. There will be opportunities in the rural area for economic development, housing and recreation. There will also be more opportunities for people to access affordable housing.”
Local Development Plan 2
OCTOBER 2019
137 Feb 2023 p 137 Oct 2022
Dumfries and Galloway Council
www.dumgal.gov.uk
6.5 Policy and Planning Context
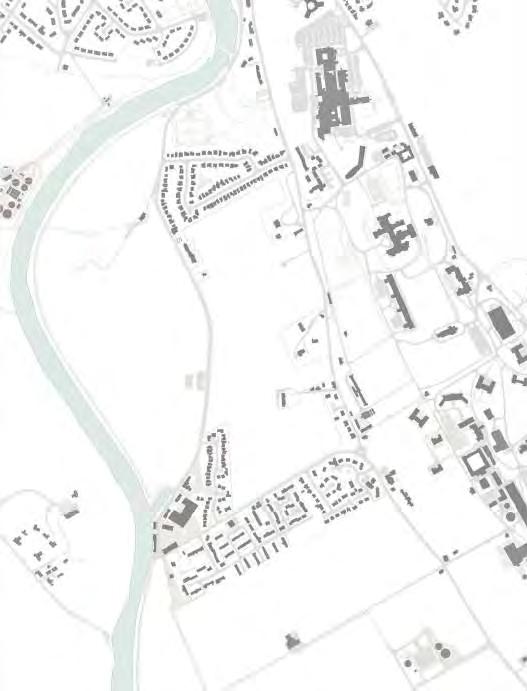
138 Ladyfield Masterplan
LDP2 - Ladyfield site allocation

The Ladyfield site (DFS.H5) is allocated for 489 units until 2029 under the plans adopted by Dumfries and Galloway Council on 3rd October 2019.
Under Policy H1: Housing Land within LDP2, “The Council will at all times maintain an effective five year supply of land for house building to meet the housing land requirement identified for each Housing Market Area. The Council will support housing development on allocated housing sites”
The allocation of the Ladyfield site sets out the clear parameters against which any proposals for development will be addressed.
LDP2 notes that any future proposals will need to be consistent with the Crichton Quarter Development Framework and that a masterplan must be produced to take into account a number of issues such as:
• Appropriate road network and connections in accordance with Designing Streets;
• Linkages to the wider settlement;

• Quality and layout of any development as the site is located adjacent and partly within the Conservation area at the Crichton and adjacent to the listed buildings at Ladyfield East and West;
• A phasing plan.
The allocation also highlights that there is a history of flooding associated with this site and as a result a Drainage Impact Assessment (DIA) is required along with appropriate surface water management measures. The DIA should also identify what impact the development would have on the water and waste water networks.
A Transport Assessment will be required to consider any proposals outlining access considerations, traffic volumes, public transport and pedestrian/cycle provision. A survey of the woodland resource should inform the overall design of the scheme to incorporate the woodland and to show how trees will be appropriately protected during the construction period in accordance with Policy NE8: Trees and Development.
Policy HE2: Conservation Areas of the LDP notes that “The Council will support development within or adjacent to a conservation area that preserves or enhances the character and appearance of the area and is consistent with any relevant conservation area appraisal and management plan. In considering such development the Council will need to be satisfied that:
• New development, as well as alterations or other redevelopment of buildings, will preserve or enhance the character, appearance and setting of the conservation area through appropriate design, general scale, massing and arrangement, use of materials and the detailing of such development; and
• The quality of views within, from and into the conservation area will be maintained or enhanced.”
The work undertaken in the delivery of this masterplan addresses these issues which will guide the future development of the Ladyfield site.
The proposal has been developed through consultation with the community and key stakeholders, taking into account the matters raised in the LDP2 allocation and in line with the aspirations of national planning and housing policy.
139 Feb 2023 p 139 Oct 2022
6.6 Policy and Planning Context
The Crichton Quarter Development Framework sets out a strategy for change within area around The Crichton. This includes the Ladyfield site as a strategic location within Dumfries for new housing within a broader picture for sustainable development across the wider Crichton Quarter.
The Crichton Quarter Development Framework supports Policy ED3 within LDP2 which states that,
“The Council will encourage development proposals in the Crichton Quarter which sustain and grow the existing economic and community benefits provided by the houses, offices, business park,education, leisure and cultural uses which currently occupy the site. This will be achieved by protecting, maintaining and enhancing the quality of the setting, the environment and buildings of the Crichton whilst encouraging new investment.”
The Crichton Quarter Development Framework sets out a development strategy for the area that is both aspirational, yet realistic. It seeks to maximise the development potential of the estate and in turn realise the best value in terms of social and economic improvements of the development sites and buildings. The development framework requires to be detailed to determine suitable land and building use, yet remain flexible enough to adapt to the ever changing economic conditions.
The Council is committed to working with all stakeholders to promote and support the Crichton Quarter as a locally, nationally and internationally recognised beacon for knowledge and innovation, based on sustainable development that will benefit Dumfries and Galloway and Scotland as a whole.
The development framework identifies:
• Key development sites within The Crichton Quarter along with preferred uses for those sites;
• Whether the current transport network can accommodate the level of development being
proposed and mitigations and improvements
• Opportunities for improved connectivity with the town centre.
The development framework identifies the Ladyfield site as being “well located within the town, close to amenities and would form a logical extension to the south of the town. The site would also enable a range of house types and tenures to be provided.”
The framework also identifies future opportunities for Hannahfield House and Ladyfield House whilst also addressing the possibility of the formation of a Care Campus within The Crichton Quarter. The idea of a care campus for Dumfries and Galloway has been under discussion across several organisations since 2014. It is focused on adopting new approaches to ageing and testing a model to provide housing, social and community support with access to care for older people, combined with innovation in education, skills development and research.
The Crichton Quarter, and the Ladyfield sites role within it, presents an opportunity to enhance an already distinctive place within the wider town context of Dumfries.
This masterplan looks to build upon the development framework and sets out opportunities for how The Crichton Quarter and its integration with established communities at Castledykes and Kingholm Quay can create a dynamic and connected 21st Century Village for living, working and leisure.
140 Ladyfield Masterplan
The Crichton Care Campus Project
The Crichton Care Campus Project provides a research backdrop for the introduction of intergenerational housing within The Crichton Quarter, exploring the need to change how we think about ageing and how we support people to age well. Dumfries and Galloway faces considerable demographic challenges. The reduced number of working-age people in comparison to those over 65 will make it increasingly unmanageable existing health and social care models to support people.
The care campus project explored the opportunities of an ageing population in Dumfries and Galloway, and what challenges

these demographic changes could bring. The project went beyond short term needs to explore wider aspirations peoples lives as they age. This research sets out the challenges faced in the medium to longer-term in terms of housing, communities, technology, health and care, and work. The report identifies five critical areas of focus that would improve people’s lives:
• Warm, accessible homes
• Connected intergenerational communities

• Technology that enhances people’s lives
• Workplaces fit for all ages
• Health and social care that empowers people to be independent and feel valued

141 Feb 2023
6.7 Policy and Planning Context
The Crichton Conservation Area was established by Dumfries and Galloway Council in 1997 in recognition of the importance the history and heritage of the town, region and nation. The Crichton Conservation Area Character Appraisal was adopted by the council in 2020 to guide the appraisal of proposed changes in the area.
Dumfries and Galloway Council Local Development Plan 2 promotes a sensitive and informed approach to development within conservation areas. The Crichton Conservation Area Character Appraisal acknowledges that;
“Change within a conservation area is inevitable as buildings and spaces must adapt to accommodate new physical activities and social environments. An informed awareness of the key features of each conservation area is needed to manage that change. The appraisal identifies, describes and evaluates the elements of Crichton Conservation Area which contribute to its present day character, taking account of its historic development”
Within The Conservation Area Character Appraisal a number of key positive features of the Crichton Royal Institution Core Area are highlighted:
• Height is directly related to the position of the building in the landscape
• Many buildings are orientated to face south-west
• Buildings are positioned to have views
• Buildings are positioned to preserve lines of view from existing buildings
• Flat roofed buildings are used in key positions
• Smaller buildings are placed out of the main view and away from key outdoor spaces
• Most buildings have narrow, symmetrical floorplans
• A consistent use of red sandstone
• Building use signature towers and turrets
• Vertically aligned windows and verandas and glazed arcades are common to many buildings
• Trees give structure and subdivide the open landscape
Specifically to the Ladyfield Area of the wider Conservation Area the appraisal notes;
“This area has many different components to its character. However, the main characteristics are the landscapes and buildings of Ladyfield East and West and the unifying features are the sandstone walls and occasional buildings on the west side of Glencaple Road. The open aspect of the land sloping down to the west plays a part in maintaining the important views from Crichton Royal Institution.”
The Character Appraisal notes succinctly the opportunities for the conservation area. This highlights how development management decisions can be guided to follow the design and spatial characteristics of other buildings within the conservation area. Large and small scale new development within the Crichton Conservation Area which carry through the existing themes will preserve and enhance the character of the conservation area. The key design themes of the conservation area should be recognised and used as the starting point for all new development.
The masterplan will take close cognisance of both the policy framework of LDP2 which acknowledges and supports sensitive change within The Crichton Quarter and the Character Appraisal. Working with these recommendations the masterplan will establish a set of principles to guide future development of the Ladyfield to be sensitive to the local heritage and landscape context.
The masterplan is supported by an Historic Environment and Heritage Assessment, Appendix 7.2.
142 Ladyfield Masterplan
The Crichton Conservation Area
Whilst the Ladyfield site is only partly within the boundaries of the Conservation Area the masterplan proposals have been produced on the basis that development of the site will have an impact on the wider setting.



Taking this sensitive approach to place will look to harness the key characteristics of the Conservation Area and embed these into how buildings within the Ladyfield site can enhance and improve the overall setting.

143 Feb 2023
6.8 Policy and Planning Context
Dynamically Different Dumfries is a vision for Dumfries Town Centre, developed through extensive engagement. Led by Dumfries Partnership Action Group (DPAG), this sets out to ensure Dumfries is a welcoming place with a vibrant, and connected low carbon town centre, which celebrates its rich heritage, arts, culture, and diversity.
The Dynamically Different Dumfries action plan sets out the town centre the community would like to have in 10 years time. These have been produced through a process of extensive community and stakeholder engagement and represent a distillation of the ambitions of the local public.
5 key place themes have been identified that see Dumfries as a place to:
• Live and Belong
• Visit and Experience
• Work, Learn and Do Business
• Access, be Active and Green
• Grow and Play
Each of these themes have high-level vision drivers that emerged through the extensive engagement process. Delivery of those drivers will help us achieve our overall vision and make Dumfries a place where people want to live and belong, visit and experience, work, learn, do business, access, be active, be green, and grow and play.
There are also 4 important cross cutting principles: Inclusion and Diversity, NetZero Transition, Innovation and Creativity.
The masterplan for Ladyfield will look to support and meet the vision of Dynamically Different Dumfries by ensuring Ladyfield acts in tandem with enhancement of the Town Centre and proposes better connectivity across the wider town.
Dynamically Different Dumfries specifically highlights the opportunities of the River Nith as a major and under-utilised asset for the town centre. The
importance of this asset is exemplified by it being classed as a Priority Area for the town. The river corridor “provides accessible connectivity between the town centre to Dock Park, Rosefield Mills, the Crichton Quarter, and other key riverside locations in the town” and the masterplan should seek to emphasise these opportunities for active travel and movement of new residents within Ladyfield to the town centre.
Dynamically Different Dumfries also highlights the importance of partnership working to “ensure that opportunities and activities in Dumfries Town Centre can be closely linked to learning, training and aspirational employment opportunities. It is also vital that there are strong links between the developments within The Crichton Quarter and the regeneration of the town centre.” The masterplan will embed this approach and thinking to share the benefits and opportunities that development within Ladyfield can bring to the life of the town.
The masterplan should build upon the position established by Dynamically Different Dumfries that, “The Crichton and Dumfries Town Centre are inextricably linked, it is important that we build close links between the new Strategic Planning Framework for The Crichton and Dynamically Different Dumfries.” The development of proposals for Ladyfield should embed this approach so that these act in parallel to have a positive impact on the town centre and The Crichton Quarter.
144 Ladyfield Masterplan
The Crichton Strategic Planning Framework
The Crichton Strategic Planning Framework (2020-2035) sets out the plan and focus for The Crichton Trust over the next 15 years in the context of our emergence from the Covid-19 pandemic and the challenges of the climate emergency and ageing populations.
The Crichton Trust’s “primary focus is to protect and improve the wellbeing of our people, place (and planet) and partners, while reaching NetZero, capitalising on wisdom wealth and adapting to the future economy.” In leading the development of the masterplan for Ladyfield, The Crichton Trust aims to build on their stewardship of The Crichton and provide a lasting legacy that holistic meets the challenges of today and tomorrow.
The Strategic Planning Framework for The Crichton has therefore been designed to ensure that these key global challenges are considered in all future decision-making at The Crichton. The plan sets out these challenges as opportunities and to pro-actively prioritise future projects and initiatives that will contribute towards the world-wide response to these global issues, while also ensuring that everything that is delivered at The Crichton has a positive impact on our people, our partners, our place and our planet. By adapting our ways and working together with others, we can create positive change and new opportunities, while reducing the pace and impact of these global emergencies.
The Crichton Trust Strategic Planning Framework commits the trust to:
• Protect and support the physical and mental health and wellbeing of our people and partners
• Protect jobs, create opportunities, promote learning and personal development
• Promote equality and inclusion in all aspects of our work
• Support, value and encourage our young people to fulfil their potential
• Support, utilise, value and celebrate the contribution, experience and wisdom of older generations
• Support businesses, partners and third sector organisations to grow, develop, create and innovate
• Facilitate and support active lifestyle and travel choices and the benefits for health, wellbeing and the environment

• Provide opportunities for business and social encounters to protect the social and economic wellbeing of The Crichton Community
• Actively support academic partners, employers and training providers in supporting knowledge exchange, learning, research and skills development

• Invest in technology and promote its potential for business growth and innovation, research and development, smart living and carbon reduction
• Protect, develop and enhance the infrastructure, buildings and natural environment of The Crichton
• Build resilient people, businesses, community and partnerships
• Invest, protect, develop and promote our green spaces and the development of environmental initiatives
• Preserve, promote and respect our cultural, built and natural heritage
• Encourage and facilitate changes in practices and behaviours that will positively contribute to NetZero targets
The masterplan will embed these commitments into the vision and principles, imagining a future place befitting The Crichton and the positive impact future development can have on people, place and planet.
145 Feb 2023 p 145 Oct 2022
6.9 The
Crichton Trust - Development Framework and Masterplan
The Development Framework and Masterplan for The Crichton, produced by Ryder, was first adopted as Planning Guidance to the Local Development Plan in 2015 and was readopted as Planning Guidance to LDP2 in 2019.
This work establishes a framework for future development within The Crichton Estate and overarching principles for potential connectivity into the Ladyfield site. The masterplan establishes an area of over 15 hectares within The Crichton Estate suitable for future development alongside a strategy for movement, wayfinding and building uses within the confines of the estate.
The masterplan and development framework sets out a number of distinct character areas within The Crichton Estate in addition to outlining key views into and through the estate grounds.
Relevant to the masterplanning of the Ladyfield site is the recommendations to form improved links with the surrounding areas and to the centre of Dumfries. The masterplan notes that there is an opportunity to utilise the existing destinations both within the site and surrounding it, along with the potential to create new ‘pearls’ to complement these. Key opportunities for Ladyfield include:
• Integration with the future Ladyfield development across Glencaple Road
• Visually open up the boundaries in relevant locations identified by the masterplan
• Improve the junctions on Bankhead Road and Glencaple Road into the estate
• Create a new access to the estate at the Kingholm roundabout
As an already adopted masterplan and precursor to the work of this masterplan, it is critical that the aspirations outlined are complementary and support a holistic approach to future development across the wider Crichton Quarter.
The masterplan will reinforce the key recommendations, relevant to Ladyfield, within The Crichton Estate masterplan that seek to improve conditions within Glencaple Road and to ensure that future development at Ladyfield is carefully and sensitively integrated with The Crichton Estate.
The identification of building uses, character zones and green corridors provide a strong framework which the Ladyfield masterplan will build-on and seek to enhance.
Key aspirations for stronger connections to the town centre will be strengthened and further developed, bearing in mind the considerable shift towards supporting active travel within national, regional and local policy making since 2015.
146 Ladyfield Masterplan p 146 Ladyfield, The Crichton Trust
Dumfries and Galloway Council LOCAL DEVELOPMENT PLAN 2 The Crichton Trust - Development Framework and Masterplan Planning Guidance - November 2019




147 Feb 2023
Appendices
The Masterplan Development Framework should be read in conjunction with the following supporting technical documents.
7.0 Appendices 7.1 Illustrative Landscape Masterplan Layout 7.2 Engagement Report 7.3 Heritage Assessment 7.4 Strategic Housing Demand Report 7.5 Tree Survey 7.6 Ecological Constraints and Opportunities 7.7 Drainage Impact Assessment 7.8 Utilities Strategy 7.9 Transport Assessment and Travel Plan
07
Appendix 7.1 Illustrative Landscape Masterplan Layout
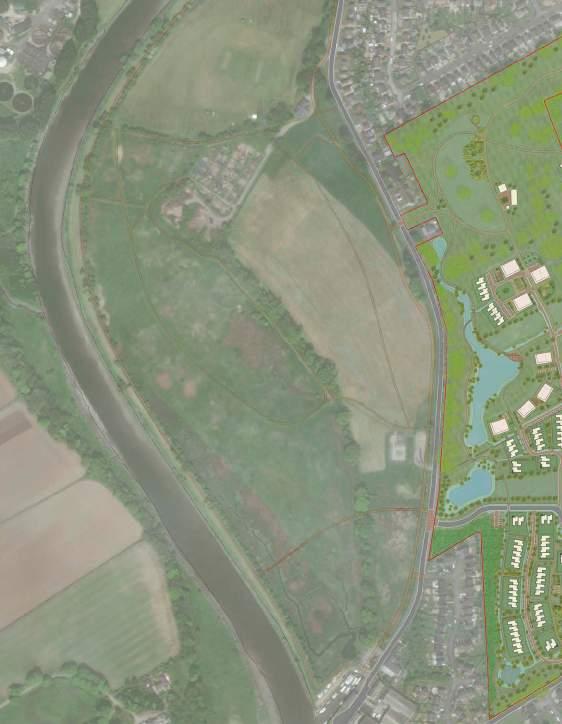

150 Ladyfield Masterplan


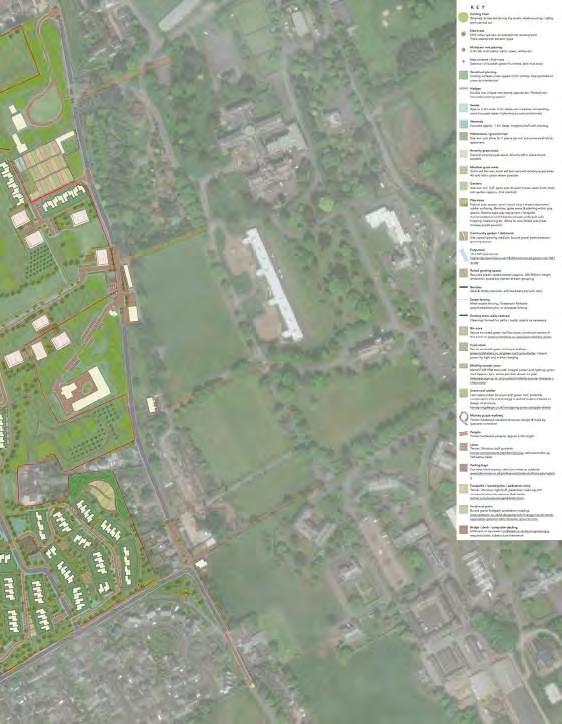


151 Feb 2023
This project is funded by the UK Government through the UK Community Renewal Fund.


The UK Community Renewal Fund is a UK Government programme for 2021/22. This aims to support people and communities most in need across the UK to pilot programmes and new approaches to prepare for the UK Shared Prosperity Fund. It invests in skills, community and place, local business, and supporting people into employment.
For more information, visit: https://www.gov.uk/government/publications/uk-community-renewal-fund-prospectus

Project Partners


 Project Team
Project Funder
Project Team
Project Funder
















































































































































 - Dumfries and Galloway, LDP2, Access
- Dumfries and Galloway, LDP2, Access
































































































































