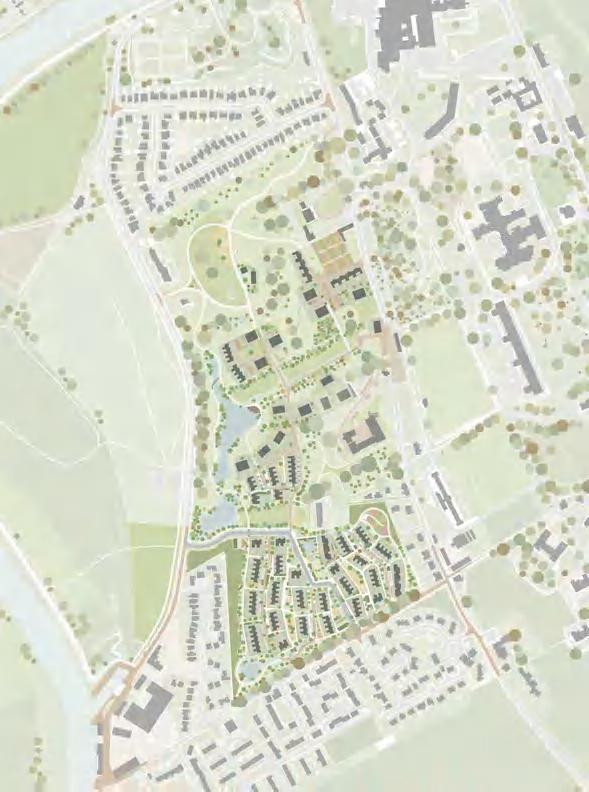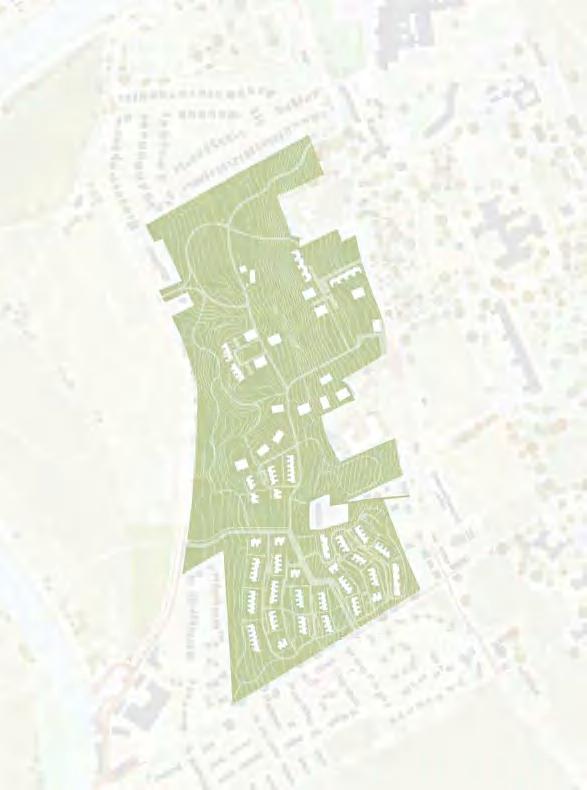
Copyright © 1976 - 2023 Buro Happold. All rights reserved Ladyfield, The Crichton, Dumfries Utilities Strategy XXXX-BHE-XX-XX-XX-X-XXXX 0053192 2 February 2023 Revision P03
https://burohappold.sharepoint.com/sites/053192/05_Teams Files/Civils/Utilities Strategy/Ladyfield, Utilities Strategy_P03.docx
Report Disclaimer
This Report was prepared by Buro Happold Limited ("BH") for the sole benefit, use and information of Client Name for Purpose of Report. BH assumes no liability or responsibility for any reliance placed on this Report by any third party for any actions taken by any third party in reliance of the information contained herein. BH’s responsibility regarding the contents of the Report shall be limited to the purpose for which the Report was produced and shall be subject to the express contract terms with Client Name. The Report shall not be construed as investment or financial advice. The findings of this Report are based on the available information as set out in this Report.
author Jessie Britnell Craven
date 2nd February 2023
approved Nichole Pau
signature
date 2nd February 2023

Ladyfield, The Crichton, Dumfries BURO HAPPOLD Revision P03 Utilities Strategy 2 February 2023 Copyright © 1976 - 2023 Buro Happold. All rights reserved Page 2 Revision Description Issued by Date Checked P01 Draft JBC 18.11.22 NP P02 Updated to scheme with 350 units JBC 20.12.22 NP P03 Updated appendices JBC 02.03.23 NP
Ladyfield, The Crichton, Dumfries BURO HAPPOLD Revision P03 Utilities Strategy 2 February 2023 Copyright © 1976 - 2023 Buro Happold. All rights reserved Page 3 Contents 1 Introduction 5 1.1 Background 5 1.2 Existing site constraints 5 1.3 Existing Utility Network 6 1.4 Proposed Development 6 1.5 Methodology 6 1.6 Limitation and Qualifications 7 1.7 Drainage System 9 1.8 Water Supply 9 1.8.1 Existing Network 9 1.8.2 Design Constraints 10 1.8.3 Demand Assessment 10 1.8.4 Water Supply Strategy 10 1.9 Power Supply 11 1.9.1 Existing Network 11 1.10 Design Constraints 11 1.11 Demand Assessment 12 1.12 Gas 12 1.13 District Heating 13 1.14 Telecommunications 13 1.14.1 Existing Network 13 1.14.2 Mobile Phone Base Stations 13 1.14.3 Design Considerations 13 1.14.4 Design Objectives 13 1.14.5 Telecoms supply strategy 14 Appendix A – Topographic Survey 15 Appendix B – Proposed Masterplan Layouts 16
Ladyfield, The Crichton, Dumfries BURO HAPPOLD Revision P03 Utilities Strategy 2 February 2023 Copyright © 1976 - 2023 Buro Happold. All rights reserved Page 4 Appendix C – Ashers Associates existing utilities drawing 17 Appendix D – Summary of asset utility records 18 Appendix E – Proposed utility sketches 19 Appendix F – Scottish Water application response 20 Appendix G – Scottish Power Energy Networks budget estimate and plan 21 Appendix H – Utilities Tracker 22 Table of Tables Table 1-1 Potable water average and peak demands. 10 Table 1-2 Indicative electrical demand profile for the scheme. 12 Table of Figures Figure 1-1 Red line boundary and site location (Map data © Google Earth). 5 Figure 1-2 Utilities methodology. 7 Figure 1-3 Proposed Masterplan (Collective Architecture). 8 Figure 1-4 Scottish Water potable water asset records. 9 Figure 1-5 SP Energy Networks power network. 11
1 Introduction
1.1 Background
This Utilities Strategy report has been prepared by Buro Happold as part of the development of the masterplan at Ladyfield, Dumfries for The Crichton Trust.
The report provides an overview of the existing utilities infrastructure and identified any relevant site constraints. Taking account of the nature of the masterplan, the demand for utilities has been estimated and initial discussions have been held with the incumbent utility companies. The report identifies the anticipated need for on site improvements and off-site reinforcements, based upon initial estimates.
The report identifies certain design criteria and conceptual options for addressing the utility engineering requirements associated with the Masterplan. The utilities covered in this report include:
• Potable water
• Power
• Gas
• DHN
• Telecommunications
1.2 Existing site constraints
The site is located approximately 2.5km south of Dumfries town centre and covers approximately 20.3 hectares of grassland in the northern section and an arable field in the southern section. The site is bounded by Glencaple Road (B725) on the east, Kingholm Road on the west, Kingholm Loaning to the south and housing along Glencaple Avenue to the north.
In the southern agricultural area, a row of cottages (Ladyfield Cottages) extends towards the central spine of the site but does not lie within the site boundary. The Crichton is located to the east of the site and the River Nith is approximately 350m to the north and west.
Copyright © 1976 - 2023 Buro Happold. All rights reserved Page

Ladyfield, The Crichton, Dumfries BURO HAPPOLD
Revision P03 Utilities Strategy 2 February 2023
5
Figure 1-1 Red line boundary and site location (Map data © Google Earth).
Mature trees are located across the site and the land is given over to mainly pasture and the mature trees. The topographic data shows the site slopes from east to west, with a ridge that runs through centre of the site on the eastwest axis. A topographical survey from 2001 shows the high point of the site at +29.13 at the south east corner and the low point as +7.66 at the south west corner. The topographic survey is included in Appendix A and shows the range of levels on the existing site.
1.3 Existing Utility Network
The existing utility networks have been sized to serve the existing local areas and provide interconnectivity to the network as a whole. As an undeveloped site, the existing site does not impose any utility loads and therefore the demands of the proposed scheme will need to be accommodated within the existing network or reinforcement of the existing network may be needed.
Record information (NRSWA C2) has been obtained and received from each incumbent utility provider for their respective assets which has been used as a basis for this report, asset record drawings are compiled in Appendix D. As the utility design develops, each utility company will be required to produce detailed capacity studies of their networks to ascertain the extent of reinforcement required. The existing utilities drawing from Ashers Associates in 2001 has also been used to inform the location of existing utilities, included in Appendix C.
1.4 Proposed Development
The proposed scheme is a housing-led mixed-use development comprising up to 350 new homes as well as employment land-use and community facilities, open space, green-blue infrastructure, and associated works. There are no existing buildings on the site and so no demolition works are required. An illustrative masterplan presenting a vision for the site is presented in Appendix B.
The scheme is envisaged to be fully realised in a phased manner over five clusters, for which as the masterplan develops, the utility strategy should be further developed to align with the build programme.
1.5 Methodology
The methodology shown in Figure 1–2 has been followed in submitting predevelopment enquiries regarding the capacity of the network and obtaining the C3 budget estimate for diversions to establish if any reinforcement works are required.
The current existing services information has been collated from statutory authority record data received from Groundwise Searches dated 10/08/2022, potable water phasing design drawings from Asher Associates dated 17/04/2016 and historical design drawing from Asher Associates dated 12/04/2001.
Copyright © 1976 - 2023 Buro Happold. All rights reserved
Ladyfield, The Crichton, Dumfries BURO HAPPOLD
P03
2 February
Revision
Utilities Strategy
2023
Page 6
1.6 Limitation and Qualifications
• All statutory authorities were contacted based on the information provided by the C2 utility search from Groundwise Searches.
• The costs provided are excluding VAT, unless otherwise stated.
• The cost provided are the direct costs received from each statutory authority and do not include contingency or allowances for inflation.
• The costs provided are for contestable and non-contestable works carried out by the statutory authority.
• Statutory authority costs are based on C3 budget estimates for off-site reinforcement and connection, and the progress can be seen in the Utility Tracker in Appendix H.

• The cost estimates provided by statutory authority are valid for a limited period of time. For details refer to the utility tracker in Appendix H.
2023 Copyright © 1976 - 2023 Buro Happold. All rights reserved Page
Ladyfield, The Crichton, Dumfries BURO HAPPOLD
Utilities
2 February
7
Revision P03
Strategy
Figure 1-2 Utilities methodology.
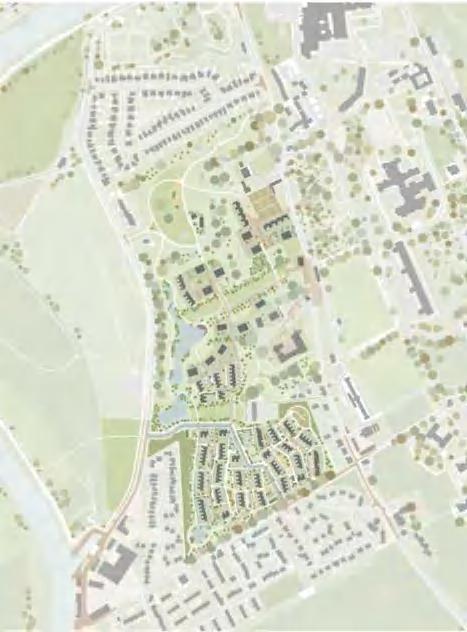
Ladyfield, The Crichton, Dumfries BURO HAPPOLD Revision P03 Utilities Strategy 2 February 2023 Copyright © 1976 - 2023 Buro Happold. All rights reserved Page 8
Figure 1-3 Proposed Masterplan (Collective Architecture).
1.7 Drainage System
Refer to the separate Buro Happold Drainage Impact Assessment report for details of the existing drainage network and proposed strategy for surface water and foul water drainage.
1.8 Water Supply
1.8.1 Existing Network
Scottish Water asset location search maps indicate the existing site is bounded by the following water main network located along the existing roads:
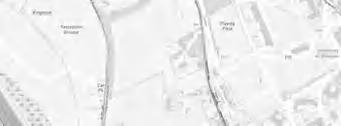

• 160mm HPPE along Glencaple Road on the east
• 4” AC (asbestos-cement) along Glencaple Avenue in the north
• 4” uPVC along Kingholm Road on the west
• 75-160mm HPPE along Kingholm Loaning in the south
The Crichton and the surrounding local area are supplied by a reservoir approximately 1km to the north east of the site. Refer to Figure 1-4 or Appendix D for the Scottish Water asset records.
Copyright © 1976 - 2023 Buro Happold. All rights reserved
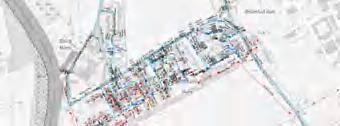
Ladyfield, The Crichton, Dumfries BURO HAPPOLD
2 February
Revision P03 Utilities Strategy
2023
Page 9
Figure 1-4
Scottish Water potable water asset records.
1.8.2 Design Constraints
Asher Associates drawing from 2001 indicates there are potable water mains that cross the site and serve the existing buildings (Ladyfield Cottages, Ladyfield East, Ladyfield Villas and Ladyfield West). Based on the 2015 drawing these mains are private with proposals to abandon the private supply and connect the remaining buildings directly to Scottish Water public distribution main along Glencaple Road. The Scottish Water mains extend along the two access roads to Ladyfield East and Ladyfield Cottages. Refer to Appendix D for the drawings showing the private potable water mains.
It is not anticipated that any public potable water distribution mains will need to be diversion as a result of the proposed scheme.
1.8.3 Demand Assessment
This section details a high-level calculation of average and maximum daily consumption for the proposed masterplan. The average figure for one housing unit is based on Scottish Water guidance of 0.005 litres per second. The peak is calculated by applying a multiplication factor of 2.5 on the average figure. The estimated demand is presented in Table 1-1
1.8.4 Water Supply Strategy
It is proposed to connect to the existing 4” uPVC distribution main at multiple locations, one along Kingholm Road at the south west of the site, one along Kingholm Loaning and a further two along Glencaple Road. New potable water mains from the existing Scottish Water network will be laid to serve the masterplan, with new individual connections serving each cluster terminating at designated internal meter positions. Points of connection would need to be confirmed with Scottish Water at detailed design stage and Scottish Water will advise on the infrastructure charges when the connection application is submitted for the detailed scheme.
To assess the overall impact of the masterplan on the local water mains network, a pre-development enquiry was submitted to Scottish Water with the demand for 350 units. Scottish Water carried out a capacity review and confirmed there is currently sufficient capacity in the Terregles Water Treatment Works to serve a development of that size. Scottish water has also undertaken a Strategic Water Impact Assessment for the area and the proposed site was found to cause no detrimental impact on the network. The water demand was modelled from the 160mm MDPE pipe on Glencaple Road. Refer to Appendix F for Scottish Water letter response.
The general strategy is as follows:
• Water demand is to be reduced through water efficient fixtures and fittings
• Individual metered connections to Scottish Water network for each building or shared connection
• All new dwellings and any shared multi-occupancy residential buildings are to be fitted with automatic fire suppression systems in accordance with the Building Standards Technical Handbook published by the Scottish government.
Copyright © 1976 - 2023 Buro Happold. All rights reserved
Ladyfield, The Crichton, Dumfries BURO HAPPOLD
P03
2 February 2023
Revision
Utilities Strategy
Page 10
Ref Number of units Annual Average Daily Demand (l/s) Peak Day Average Demand (l/s) Ladyfield masterplan 350 1.75 4.4
Table 1-1 Potable water average and peak demands.
• Greywater harvesting, namely the collection of sinks, dish washers, showers and baths that will be used in w.c flushing, general cleaning, irrigation, etc. Water collected in the storage tanks, following infiltration, is pumped to an elevated cistern, and fed by gravity to the points of use. Greywater harvesting is proposed for Clusters 1-3 and will be considered for the Clusters 4-5 where a cost effectiveness can be achieved.
• Rainwater harvesting storage tanks collect rainwater from rooftops and other hard surfaces for which the water collected can be used for w.c. flushing, irrigation, clothes washing. In combination with green roofs as rainwater capture areas, the amount of water harvested will be reduced which results in a less cost-efficient system and difficult to gauge water collection which is for these reasons rainwater harvesting is not proposed.
1.9 Power Supply
1.9.1
Existing Network
Scottish Power (SP) Energy Network record drawing identifies HV (3 x 50 CU 11kV) overhead cables and LV (2 x 50 ABC) overhead cables across the site. This is shown in in Figure 1-5.

1.10 Design Constraints
There are no substations within the site boundary, SP Energy Network advised the poles with the overhead cables are pole mounted transformers. The overhead cables clash with the masterplan and SP Energy expressed a preference for underground cables with regards to diversion. It is proposed to divert the overhead cables underground, to follow the proposed alignment of the internal roads, see Appendix E. The overhead lines are on a wayleave where SP pay an
Revision P03
Copyright © 1976 - 2023 Buro Happold. All rights reserved
Ladyfield, The Crichton, Dumfries BURO HAPPOLD
Utilities Strategy 2 February 2023
Page
11
Figure 1-5 SP Energy Networks power network.
annual fee to the site owner. A diversion application and budget estimate was requested from SP, for which they have provided a budget estimate of £270,000 (exclusive of VAT) to diver the SPEN apparatus to allow further development of the land. SP proposals include the removal of existing HV and partial LB overhead lines to be replaced with underground cables and network substations to maintain the existing connections. Refer to Appendix G for the budget estimate and plan.
1.11 Demand Assessment
The estimated electric peak loads required for the masterplan are presented in Table 1-2. A diversity factor has not been applied to the demand. In consultation with SP Energy Networks, they advised there is capacity within the existing HV network to accommodate the proposed development and proposed three substations would be needed to support the scheme for a development of 350 units. The substations would need to be located within 250m from the further house to avoid issues with volt drop.
In correspondence with SPEN and based on a 2.36MVA peak load (350 units), 3 substations are proposed at an approximate cost of £195,000. The maximum size of substation SPEN install is 1000kVA. Regarding the connection cost, SPEN have advised a cost of £1,500 per unit, the approximate connection cost is £525,000.
*Based on BSRIA Rules of Thumb (5th Edition).
1.12 Gas
Scotia Gas Networks (SGN) own and operate the local gas network. There are various low pressure gas mains around the boundary of the site which include:
• 180mm PE low pressure main along Glencaple Road. Ladyfield Cottages are served from this main by a 63mm PE pipe located along the private access road to the cottages
• 63mm PE low pressure main along Glencaple Avenue
• 4” CI low pressure main along Kingholm Road
• 180mm PE low pressure main along Kingholm Loaning
Refer to Appendix D for SGN asset records. It is not anticipated the proposed masterplan will require any gas diversions. Gas supply is not proposed for the masterplan.
GTC also own and operate gas apparatus around the site:
• 125mm low pressure main along Kingholm Loaning that diverts south onto Glenholm Place to serve the residential development
• 4” CI low pressure main along the south of Kingholm Road that continues east into McFarlane Avenue
Ladyfield, The Crichton, Dumfries BURO HAPPOLD Revision P03 Utilities Strategy 2 February 2023
Page 12
Copyright © 1976 - 2023 Buro Happold. All rights reserved
Ref Number of units Electrical peak load per unit (kW)* Power factor (kW to kVA) Electric peak load (MVA) Ladyfield masterplan 350 7.5 0.9 2.36
Table 1-2 Indicative electrical demand profile for the scheme.
• 90mm low pressure main serving the properties along Mc Allister Way with a connection point off Glencaple Road
1.13 District Heating
A district heating (DHN) system is proposed for the scheme whereby a district heating network, fed from a centralised energy centre will provide low carbon heat to homes through a network of underground insulated pipes.
The future energy centre will be located within The Crichton for which the current programme for delivery is 18 months. The proposed scheme will connect to the future DHN at a location along Glencaple Road. Refer to Appendix E for the indicative location, to be coordinated with The Crichton Trust as the design for the energy centre and network develops.
1.14 Telecommunications
1.14.1 Existing Network
A desktop search was conducted for all known utility service providers within the local area and Vodafone, BT and Neos have confirmed they have existing infrastructure in the vicinity.
Neos is only located and operates within The Crichton Estate, BT and Vodafone have infrastructure within and around the site.
1.14.2 Mobile Phone Base Stations
A search for mobile operator apparatus was conducted, there were no mobile phone base stations or antenna identified within the site. There are however two masts situated outside of the site. One is a Vodafone mast (ref. 74604) to the north east of the site located in the NHS Mountailhall Treatment Centre. The other is a CTIL mast located within The Crichton, adjacent to Easterbrook Hall.
1.14.3 Design Considerations
Vodafone own and operate an underground route around the west and south of the site. The network follows Kingholm Road south, continues east on Kingholm Loaning and across the existing roundabout to The Crichton.
BT Openreach own and operate and underground and overhead route network to the north, east and south of the site. BT poles are located along the northern boundary of the site, between the greenfield site and backs of the residential houses on Glencaple Avenue. The BT network runs along Glencaple Road footway and enters the site on the east with overhead cables serving the existing Ladyfield Cottages and Ladyfield East. An existing underground BT duct is located across the eastern part of the site, connecting Low Lodge to Ladyfield East. It is anticipated part of this network will need to be diverted to accommodate the proposed scheme.
1.14.4 Design Objectives
To address future technology and business trends there are a number of key criteria that will be considered for the communications infrastructure including:
• No single point of failure, consideration for a diversified network providing resilience and adaptability,
• Infrastructure for multiple Internet Service Providers (ISP),
Copyright © 1976 - 2023 Buro Happold. All rights reserved
Ladyfield, The Crichton, Dumfries BURO HAPPOLD
P03 Utilities
2 February
Revision
Strategy
2023
Page 13
• Infrastructure for tenants and operator/maintainer,
• Comms designed to meet the demand of end user requirements,
• Minimised civil engineering works,
• Co-ordination with other utilities, and
• Installation phased with the development clusters.
1.14.5 Telecoms supply strategy
The Crichton has its own fibre network, and an ongoing 5G research project. Refer to Appendix D for The Crichton’s fibre network. The local council operate an IT department and data centre on The Crichton in Monreith House for which there are plans for the council to move off site in early 2023. The data centre is well connected and provides an opportunity for the proposed masterplan. An indicative connection from this data centre across Glencaple Road and connecting to the scheme is proposed.
5G offers improved reliability, higher efficiency, and security. It also offers scalable capabilities for the future and flexibility to the masterplan. Local coverage of 5G will need to be assessed with the mobile network operators to determine their capacity in the area and look at options for improving the coverage if it is lacking.
BT Openreach
The proposed BT ductway infrastructure route will be taken from one primary connection to the existing BT infrastructure. The connection will be taken from the existing supply along Glencaple Road. The proposed connection is an indicative route of supply based on the assumption that this is the most appropriate route from the nearest Openreach exchanges to supply the masterplan. Detailed site investigations to establish precise locations would be required along with BT undertaking their own study to assess the optimum route for the new fibre optic network connection.
Vodafone
The proposed Vodafone ductway infrastructure route will be taken from one primary connection to the existing Vodafone infrastructure. The connection will be taken from the existing supply along Kingholm Road. Vodafone will need to confirm they have network capacity within the area to serve the masterplan.
Copyright © 1976 - 2023 Buro Happold. All rights reserved
Ladyfield, The Crichton, Dumfries BURO HAPPOLD
P03
2 February
Revision
Utilities Strategy
2023
Page 14
Appendix D – Summary of asset utility records
Ladyfield, The Crichton, Dumfries BURO HAPPOLD XXXX-BHE-XX-XX-XX-X-XXXX Revision P03 Utilities Strategy 2 February 2023 Copyright © 1976 - 2023 Buro Happold. All rights reserved
SPEnergyNetworks
LV

34 42 Warning:PDFdesignedforA4colourprintonlywithnopagescaling 43 Warning:PDFdesignedforA4colourprintonlywithnopagescaling 44 45 46 Warning:PDFdesignedforA4colourprintonlywithnopagescaling 53 54 Warning:PDFdesignedforA4colourprintonlywithnopagescaling 55 Warning:PDFdesignedforA4colourprintonlywithnopagescaling 56 57 64 Warning:PDFdesignedforA4colourprintonlywithnopagescaling 65 63 Warning:PDFdesignedforA4colourprintonlywithnopagescaling 66 67 74 75 76 Warning:PDFdesignedforA4colourprintonlywithnopagescaling 77 87 Warning:PDFdesignedforA4colourprintonlywithnopagescaling 86 85 Warning:PDFdesignedforA4colourprintonlywithnopagescaling 84 95 Warning:PDFdesignedforA4colourprintonlywithnopagescaling 96 Warning:PDFdesignedforA4colourprintonlywithnopagescaling 97 98 106 Warning:PDFdesignedforA4colourprintonlywithnopagescaling 21 Warning:PDFdesignedforA4colourprintonlywithnopagescaling 27 28 33 Warning:PDFdesignedforA4colourprintonlywithnopagescaling 34 35 36 Warning:PDFdesignedforA4colourprintonlywithnopagescaling 41 Warning:PDFdesignedforA4colourprintonlywithnopagescaling 42 Warning:PDFdesignedforA4colourprintonlywithnopagescaling 43 44 45 Warning:PDFdesignedforA4colourprintonlywithnopagescaling 53 Warning:PDFdesignedforA4colourprintonlywithnopagescaling 54 Warning:PDFdesignedforA4colourprintonlywithnopagescaling 55 56 57 Warning:PDFdesignedforA4colourprintonlywithnopagescaling 68 69 70
HV



TheBridge 6BuchananGate TelNo:08000778778 SCALE:1:2,646 ¯ GlencapleRoad,DumfriesDG14TQ Warning!Damagingalargediametertrunkmain(12"/300mmandabove)canresultinlossoflifeandmajorwatersupplyandwaterqualityproblems. you'replanninganyextensionworkinthevicinityofanylargediametermainsshownonourmaps,youmustcontactScottishWatertoarrangesitevisit 08000778778WELLINADVANCEOFTHEWORKS.



Thisplanshowsthelocationofthose pipesownedbyScotia GasNetworks (SGN)byvirtueofbeing a licensedGasTransporter(GT). Gas pipes owned by other GTs or third parties may also be present in this area but are not shown on this plan. Information with regard to suchpipesshouldbeobtainedfrom therelevantowners. Nowarrantiesaregivenwithregardtotheaccuracyoftheinformationshown onthisplan. Servicepipes, valves, siphons, sub-connectionsetc. arenotshown buttheirpresenceshouldbeanticipated. Youshouldbe aware that a small percentage of our pipes/assets may be undergoing review and will temporarily be highlighted in yellow. If your proposedworksareclosetooneofthesepipes,youshouldcontacttheSGNSafetyAdminTeamon08009121722foradvice.Noliability of any kind whatsoever is accepted by SGN or its agents, servants or sub-contractors for any error or omission contained herein. Safe digging practices, in accordance with HS (G)47, must be used to verify and establish the actual position of mains, pipes, services and otherapparatusonsitebeforeanymechanicalplantisused.Itisyourresponsibilitytoensurethatplantlocationinformationisprovided to all persons (whether direct labour or sub-contractors) working for you on or near gas apparatus. Information included on this plan should not be referred to beyond a period of 28 days from the date of issue. Contact Us SGNSafety Admin Team 0800 912 1722 Email: plantlocation@sgn.co.uk Reportdamageimmediately–KEEPEVERYONEAWAYFROMTHEAREA 0800111999 This plan is reproduced from or based on the OS map by Scotia Gas Networks plc, with the sanction of the controller of HM Stationery Office. Crown Copyright Reserved. Southern Gas –100044373 and Scotland Gas – 100044366. Thisinformationisgivenasaguide only and its accuracy cannot be guaranteed. Date Requested: 02/08/2022 Job Reference: 25881538 Site Location: 297872 573784 Requested by: Mr Joe Shawyer Your Scheme/Reference: 31195 2 Scale: 1:10250 (When plotted at A4) 4 Warning:PDFdesignedforA4colourprintonlywithnopagescaling 5 8 Warning:PDFdesignedforA4colourprintonlywithnopagescaling 9 Warning:PDFdesignedforA4colourprintonlywithnopagescaling 12 Warning:PDFdesignedforA4colourprintonlywithnopagescaling 13 Warning:PDFdesignedforA4colourprintonlywithnopagescaling 11 Warning:PDFdesignedforA4colourprintonlywithnopagescaling 17 18 Warning:PDFdesignedforA4colourprintonlywithnopagescaling 2 Warning:PDFdesignedforA4colourprintonlywithnopagescaling 19 Warning:PDFdesignedforA4colourprintonlywithnopagescaling 27 Warning:PDFdesignedforA4colourprintonlywithnopagescaling 28 Warning:PDFdesignedforA4colourprintonlywithnopagescaling 20 Warning:PDFdesignedforA4colourprintonlywithnopagescaling 21 Warning:PDFdesignedforA4colourprintonlywithnopagescaling 29 Warning:PDFdesignedforA4colourprintonlywithnopagescaling 14 Warning:PDFdesignedforA4colourprintonlywithnopagescaling 15 Warning:PDFdesignedforA4colourprintonlywithnopagescaling 11 Warning:PDFdesignedforA4colourprintonlywithnopagescaling 17 Warning:PDFdesignedforA4colourprintonlywithnopagescaling 25 Warning:PDFdesignedforA4colourprintonlywithnopagescaling 18 Warning:PDFdesignedforA4colourprintonlywithnopagescaling 24 Warning:PDFdesignedforA4colourprintonlywithnopagescaling 31 Warning:PDFdesignedforA4colourprintonlywithnopagescaling 32 Warning:PDFdesignedforA4colourprintonlywithnopagescaling 12 Warning:PDFdesignedforA4colourprintonlywithnopagescaling 13 19 Warning:PDFdesignedforA4colourprintonlywithnopagescaling 20 14 Warning:PDFdesignedforA4colourprintonlywithnopagescaling 26
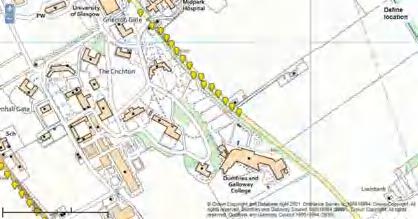







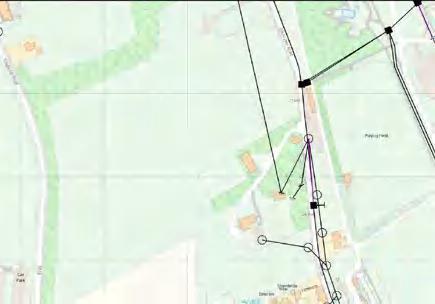
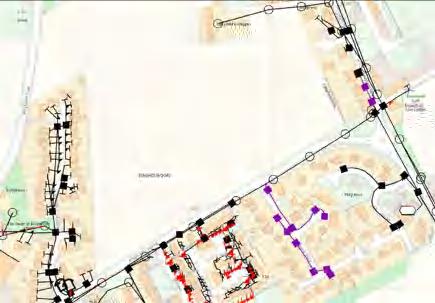




BTOpenreach
PHASE1:
• CROSS-CONNECT PROPERTIESTOEXISTING SCOTTISHWATER NETWORK
NOWIANEEDED
PHASE4:CRICHTONSUPPLY
OPTION1-TRANSFEREXISTINGWATERSUPPLYNETWORKFROMNHSTOCDC

OPTION2-VESTMAIDENBOWERTANKINSCOTTISHWATER&PROVIDECDCWITH BULKSUPPLYATBANKENDROAD.EXISTINGCRICHTONPRIVATEWATERMAIN NETWORKRETAINED,METERLOCATEDATBANKENDROAD. INSTALLNEW NON-METEREDPRIVATEFIREMAINNETWORK?
OPTION3-RENEWANDVESTALLWATERSUPPLYNETWORKASSETSINSCOTTISH WATER. NEWSCOTTISHWATERCOMBINEDPOTABLE&FIREMAINNETWORK WITHINCRICHTONGROUNDS. INSTALLNEWMETEREDWATERCONNECTIONSTO EACHPROPERTYDIRECTLYOFFSCOTTISHWATERVESTEDWATERMAINS.
OPTIONS2&3INVOLVE:
• CARRYOUTREMEDIALWORKSTO EXISTINGHIGHTANK ORCONSTRUCTNEW HIGHTANKATMAIDENBOWER(TANKTOBEVESTEDINSCOTTISHWATER).
• TANKTOBEFEDFROMNEWPUMPEDSUPPLY,FROMEXISTING8"uPVCMAININ CRAIGSROAD.
•
• NEWWATERMAINTOBELAIDFROMTANKOPTIONTOCROSS-CONNECTTO EXISTING125mmWATERMAININBANKENDROAD.
• VALVE/CAPENDEXISTING125mmWATERMAINATMOUNTAINHALLCOTTAGES.
•
DL KGAKGA D
CROSS-CONNECTIONOF7"AND125mmWATER MAINSDELETED.POSSIBLERE-USEOF EXISTINGTANKNOTED.INSETDETAILOFTANK FEEDADDED.POSSIBLEOPTIONTOUPGRADE PUMPSATMOUNTAINHALLFORLIMITED NUMBEROFNEWCONNECTIONSNOTED. PHASESREVISED.
OUTLINEPROJECTPHASESADDED. CROSS-CONNECTIONPOINTSADDEDFOR DISCUSSIONPURPOSES.
KGAKGA B
PRH
CHANGETOSCOTTISHWATERVESTEDWATER MAINSOLUTION.
GDHKGAKGA
UPDATEDASPERAA2609EW01/E.SCOTTISH WATERLINKTOBOILERHOUSEADDED.METER POSITIONTOSRUCREVISED. 17.12.14
CRICHTONWATERSUPPLY
PROPOSEDPHASING&OPTIONS
FORINFORMATION 1:2000
MAINTAINLINKTOMIDPARK? NEWCONNECTION TOGOLF CLUBHOUSE NEWHOUSE CONNECTIONS POSSIBLENEW CONNECTIONS AIRBREAK 160mmMAIN EXTENSION LADYFIELDWESTSUPPLY TOBEABANDONED SUPPLYTO ASTONHOTEL POTENTIALNEW SUPPLYTOSRUC? CROSS-CONNECT LADYFIELDVILLAS NEWSUPPLYTO LADYFIELD COTTAGES ABANDON m SCOTTISHWATER LINKINTOBOILER HOUSE. NEWHYDRANT ONEXISTING MAIN SUPPLYTO CAMPBELLHOUSE NEWCONNECTION TOCAMS&FIELD TROUGH ROADOWNEDBY DGCBUT UNADOPTED
•
CARRY OUTREMEDIALWORKTO EXISTINGTANK. TANKTOBEVESTEDIN SCOTTISHWATER NEWWATERMAIN TOBEVESTEDIN SCOTTISHWATER INSTALLNEW CLOSEDVALVE CUT &CAPENDEXISTING WATERMAIN +26.60 1 6 0 m m M A I N E X T E N S O N NEWPUMPEDFEED O MADENBOWER ANK ROU EFOLLOWS EXS NGCYC PTH EXISTING8uPVCMAIN CRAGSROAD NEWSCOTTSHWATER GRAVTYWA ERMAN TOBANKENDROAD CRCHTON INSETDETAILOFPOSSIBLENEWTANKFEED N WVEHCULARACCESS TOTANK ROU EVA BANKENDROADAND EXSTNGCYCLEPATH Tel 01387250644 www.asherassociates.co.uk 32GeorgeStreet,DumfriesDG11EH V L E G NE R ST UC U AL N EE S RO C MA AGER FH19.06.14KGA19.06.14KGA19.06.14
NEWSTORAGETANK
NHSDUMFRIESANDGALLOWAY AA2609 D
A
DL KGAKGA C
Appendix E – Proposed utility sketches
Ladyfield, The Crichton, Dumfries BURO HAPPOLD XXXX-BHE-XX-XX-XX-X-XXXX Revision P03 Utilities Strategy 2 February 2023 Copyright © 1976 - 2023 Buro Happold. All rights reserved
EXISTING POTABLE DISTRIBUTION MAIN (SCOTTISH WATER)
PROPOSED POTABLE WATER MAIN EXISTING LEVEL FROM TOPO SURVEY




















































































































































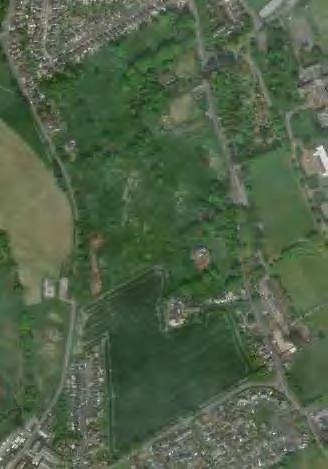
Copyright©1976-2022BuroHappold.AllRightsReserved Project: Project Number: Status: Sketch Title: Sketch Number: Date: Initials: Revision: Ladyfield, Housing Site Proposed potable water sketch 0053192 001 Draft JBC P01 13/10/22 LEGEND +9.39 +0.88 +7.66 +20.2 +13.0 +29.1 +22.5 +27.5 +23.6 +16.0 +10.0 +20.0 +18.6 +26.3 +27.9 +27.7 +9.3 +8.3 +9.9 +9.7 +23.7 +27.6 +20.7 +24.6 +10.5 +9.0 +18.5 +15.0 +10.5
4" uPVC 4"AC Private water main indicated on Ashers Associates drawing (AA336/01). GPR survey recommended to confirm location of pipe.
160mm HPPE 90mmHPPE
EXISTING HV POWER CABLES (OVERHEAD)
EXISTING HV POWER CABLES
EXISTING LV POWER CABLES (OVERHEAD)

EXISTING LV POWER CABLES
PROPOSED HV DIVERSION
EXISTING LEVEL FROM TOPO SURVEY




















































































































































Copyright©1976-2022BuroHappold.AllRightsReserved Project: Project Number: Status: Sketch Title: Sketch Number: Date: Initials: Revision: Ladyfield, Housing Site Proposed HV diversion 0053192 001 Draft JBC P01 13/10/22 LEGEND +9.39 +0.88 +7.66 +20.2 +13.0 +29.1 +22.5 +27.5 +23.6 +16.0 +10.0 +20.0 +18.6 +26.3 +27.9 +27.7 +9.3 +8.3 +9.9 +9.7 +23.7 +27.6 +20.7 +24.6 +10.5 +9.0 +18.5 +15.0 +10.5
3x50CU 11kV Overhead HV proposed to be replaced with undergound cables. x x x x x x x x x x 2x50 ABC LV





















































































































































Copyright©1976-2022BuroHappold.AllRightsReserved Project: Project Number: Status: Sketch Title: Sketch Number: Date: Initials: Revision: Ladyfield, Housing Site DHN sketch 0053192 001 Draft JBC P01 13/10/22 LEGEND +9.39 +0.88 +7.66 +20.2 +13.0 +29.1 +22.5 +27.5 +23.6 +16.0 +10.0 +20.0 +18.6 +26.3 +27.9 +27.7 +9.3 +8.3 +9.9 +9.7 +23.7 +27.6 +20.7 +24.6 +10.5 +9.0 +18.5 +15.0 +10.5 PROPOSED DHN EXISTING LEVEL FROM TOPO SURVEY Indicative connection location to The Crichton Estate future DHN.
EXISTING VODAFONE PROPOSED VODAFONE EXISTING BT OPENREACH EXISTING BT OPENREACH (OVERHEAD) PROPOSED BT OPENREACH EXISTING LEVEL FROM TOPO SURVEY





















































































































































Copyright©1976-2022BuroHappold.AllRightsReserved Project: Project Number: Status: Sketch Title: Sketch Number: Date: Initials: Revision: Ladyfield, Housing Site Comms sketch 0053192 001 Draft JBC P01 13/10/22 LEGEND +9.39 +0.88 +7.66 +20.2 +13.0 +29.1 +22.5 +27.5 +23.6 +16.0 +10.0 +20.0 +18.6 +26.3 +27.9 +27.7 +9.3 +8.3 +9.9 +9.7 +23.7 +27.6 +20.7 +24.6 +10.5 +9.0 +18.5 +15.0 +10.5
Existing connection to The Crichton Estate x x x x Proposed connection to the existing BT infrastructure along Glencaple Road. Section of underground BT ductwork to be diverted to align with the proposed roads. Proposed connection to the existing Vodafone infrastructure along Kingholm Road.
Appendix F – Scottish Water application response
Ladyfield, The Crichton, Dumfries BURO HAPPOLD XXXX-BHE-XX-XX-XX-X-XXXX Revision P03 Utilities Strategy 2 February 2023 Copyright © 1976 - 2023 Buro Happold. All rights reserved
Thursday, 29 December 2022
Jessie Britnell Craven
Buro Happold
17 Newman Street
17 Newman Street London
W1T 1PD
Development Operations The Bridge Buchanan Gate Business Park Cumbernauld Road Stepps Glasgow G33 6FB
Development Operations Free phone Number - 0800 389 0379

E-Mail - developmentoperations@scottishwater.co.uk www.scottishwater.co.uk

Dear J Craven,
Ladyfield, Glencaple Road, Dumfries, DG1 4TQ
Pre-Development Enquiry Application – Network Assessment Required
Our Reference: DSCAS-0074390-98G
Thank you for your recent application regarding the above proposed development. Please note our reference number above, which should be quoted on all future correspondence.
Capacity Assessment
Number of Housing Units reviewed: 350
Scottish Water has carried out a Capacity review and we can confirm the following:
There is currently sufficient capacity in the Terregles Water Treatment Works to service your development.
There is currently sufficient capacity in the Troqueer Waste Water Treatment works to service your development.
Network Assessment
Further studies are required to be carried out to determine if our existing sewer network can adequately service the demands of your development or if any mitigation/enhancement work is necessary.
Wastewater: A Drainage Impact Assessment (DIA) is required for a development of this size.
A Network Assessment will be required to establish if there is sufficient capacity within the existing infrastructure to accommodate the demands from your development.
Scottish Water has undertaken a Strategic Drainage Assessment for this area in Year 2019. Your site was included. There may have been significant changes during this time
SW Public General
period and therefore a review of the model and the results will be required to determine if further modelling is required.
A member of our Network Impact Assessment Team will contact you in 5 working days to discuss the above.
If you have any questions in relation to the network assessment, please contact us via our portal or at NIAT@scottishwater.co.uk
Scottish Water is committed to assisting development in Scotland and has funding under our current investment period to upgrade our water and waste water treatment works however our regulations from the Scottish Executive for our current investment programme state that should your development require Scottish Water networks to be upgraded this cost will have to be met by the developer; Scottish Water may contribute towards the cost of these works, including the required study, via Reasonable Cost Contribution regulations.
Please Note
This response is valid for 12 months from the date above and may be subject to further review
Water: Scottish Water has undertaken a Strategic Water Impact Assessment for this area and this proposed site was found to cause no detrimental impact on the network. The study shows that the submitted proposed demand for flow from your site is acceptable. Water demand has been modelled from the 160mm MDPE pipe on Glencaple Road (B725). This site can proceed if the aforementioned modelling parameters are adhered to.
General Note
Please be advised that Scottish Water will only accept surface water into the combined network under exceptional circumstances. In the consideration of any development, if due diligence has been carried out in fully investigating the available options for surface water drainage and if any of these options is subsequently deemed unreasonable to pursue, the remaining alternative options can then be considered for approval to allow the development to proceed.
Scottish Water's current minimum level of service for water pressure is 1.0 bar or 10m head in the public main. Any property which cannot be adequately serviced using this pressure may require private pumping arrangements installed, subject to compliance with the current water byelaws.
Scottish Water is unable to reserve capacity and connections to the water & wastewater networks can only be granted on a first come first served basis. For this reason, we may have to review our ability to serve the development on receipt of an application to connect.
I trust the above is acceptable however if you require any further information regarding this matter please contact me on 0800 389 0379 or via the e-mail address below.
Yours sincerely
SW Public General
Kerry Lochrie Development Operations Analyst
Tel: 0800 389 0379
developmentoperations@scottishwater.co.uk
Scottish Water Disclaimer:
“It is important to note that the information on any such plan provided on Scottish Water’s infrastructure, is for indicative purposes only and its accuracy cannot be relied upon. When the exact location and the nature of the infrastructure on the plan is a material requirement then you should undertake an appropriate site investigation to confirm its actual position in the ground and to determine if it is suitable for its intended purpose. By using the plan you agree that Scottish Water will not be liable for any loss, damage or costs caused by relying upon it or from carrying out any such site investigation."
SW Public General
Appendix G – Scottish Power Energy Networks budget estimate and plan
Ladyfield, The Crichton, Dumfries BURO HAPPOLD XXXX-BHE-XX-XX-XX-X-XXXX Revision P03 Utilities Strategy 2 February 2023 Copyright © 1976 - 2023 Buro Happold. All rights reserved
Our Ref : 617847649
Your Ref : 25.10.2022
Dear Sir/Madam , Re: Ladyfield Glencaple Road Dumfries Dumfries & Galloway DG1 4TQ
Thank you for your enquiry regarding works at the above address. We are delighted to provide this budget estimate for our associated works. Our budget estimate is £270,000 (exclusive of VAT) for Diversion of SPEN apparatus to allow further development of the land. SPEN's proposal would be to remove the existing HV and partial LV overhead lines. We shall replace these with HV and LV underground cables and install network substations to maintain the existing connections
These costs are indicative and are given only as a basis for further discussions and may vary considerably from any further budget estimates or the price in any formal offer.
Please be aware that this budget estimate is only based on a preliminary assessment carried out as a desktop exercise and does not include any detailed design work or site specific considerations.
If you would like a formal offer or guidance in relation to our processes, please do not hesitate to contact me on 07921 113 119, quoting reference 617847649.
Alternatively please visit our website at: www.spenergynetworks.co.uk/networkconnections

Your business is important to us and we look forward to working with you in the future.
Yours faithfully,
DAVID JONES
For and on behalf of SP Distribution plc
BURO HAPPOLD LIMITED 57-59 BREAD STREET EDINBURGH EH3 9AH
SP Distribution plc, 55 Fullarton Drive, Cambuslang, Glasgow, G32 8FA Telephone 0845 270 0785, Fax: 0141 614 0085 www.spenergynetworks.co.uk SP Distribution plc Registered Office: Ochil House, 10 Technology Avenue, Hamilton International Technology Park, Blantyre, G72 0HT. Registered in Scotland No. SC189125 Vat No. GB 659 3720 08
Indicative location of SPEN sub stations to maintain supplies to local area only
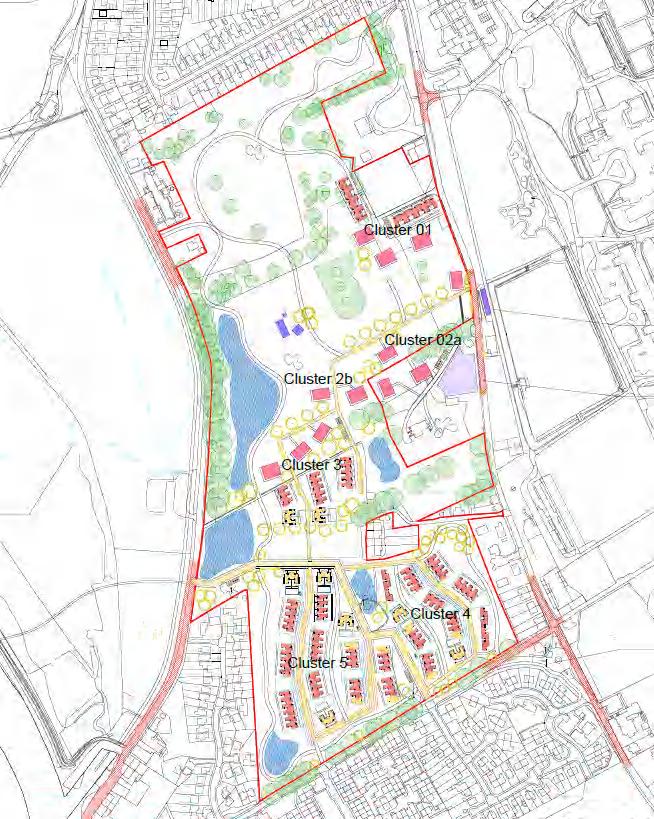


Indicative route of High Voltage cable
Indicative route of Low Voltage cable to maintain existing LV networks
Informationaboutapparatusgivenonthisdrawingisindicativeonlyastheoriginaldepthsandlines ofcablesandpipesmayhavebeenchangedbypersonsunknown.Normallyelectricitycablesare laidintrenchesbetween450mmand1mdeep, but cellarsorstructuressuchasbridgesmayprevent cablesandpipesbeinglaidatthesestandarddepths.Also,thedepthmaybeaboveorbelow the standarddueregradingofthesurfaceorotherworkafterthecablesarelaid.Whereknown,nonstandarddepthsareindicated.Anyinterferencewith,ordamageto,ScottishPowerapparatus mayresultinseriousaccident.HealthandSafetyExecutivebookletHSG47providesinformation ontheavoidanceofdangerfromundergroundservices.Authoritiesandcontractorswillbeheldliable bothforthefullcostofrepairsScottishPowerapparatusandallclaimsmadeagainstScottishPower by Thirdpartiesasaresultofinterferenceordamage.theeventofanemergencyorshouldyou requirefurtherassistancecontact0800-092-9290(ScottishPowerarea) or 0800-001-5400(SPManwebarea).
Reproducedfrom(orbasedupon)OrdnanceSurveymapsbyPowerSystemswiththepermission






Scale:1 3,500:
Date:21/10/2022
Producedby:
Producedfor:
A M A ! ! ! ! B726 Posts CyclePath SALMONCOURT LAGHALLCOURT LAGHALLCOURT KINGHOLM DRIVEGLENCAPLEAVENUE CASTLEDYKESROAD 95x4 ABC LV 50x2 ABC LV GSS-NX9874/001 UNIVERSITY GSS-NX9873/002 MONREITH HOUSE. GSS-NX9774/001 CASTLEDYKES DUMF ROSEHALL LODGE BROWNHALL SCHOOL MOUNTAINHALL COTTS REL-NX9873/012 CRICHTON FM FUSE 8 6 1 5 67 53 4 2 ²
ofOrdnanceSurveyonbehalfofthecontrollerofHMSO.
X Coord: YCoord: 297,837 573,990









