





























An e xc i tin g new e xcl u s i v e de v elo p m ent o fferin g si x new h o u s e s an d s i x newly co n v e r t ed a pa r t m ent s l o c a t e d in t h e so u gh t a f t er v i ll a ge of Ri v e r

The three bed houses all come with garden and sits the open plan kitchen, diner and lounge with patio doors opening out onto a private garden, laid with patio and turf Upstairs has a master with an en suite, another double room, a single bedroom and a family bathroom.
Within the conversion are a combination of one and two bedroom apar tments. Ground layouts and all come with one parking space.
This fantas tic development is being created by a reputable local developer, we have sold numerous new home site s by this par ticular client. Each home come s with a ten year warranty, the kitchens include a Bosch oven and hob, Lamona fridge/freezer, dishwasher and washing machine. Buyers re ser ving
coverings, worktops and kitchen cupboards.
The anticipated completion date s for the apar tments are in Autumn 2023, some house s are due to be complete by Winter 2023 with the remaining to follow early Januar y 2024.
*Please note some of the images used in this brochure are computer generated and subject to change For fur ther information please contact: Miles & Barr Land & New Homes dover@milesandbarr.co.uk I 01304 202 111 AN E XC ITI N G N E W E XC LUSIVE DEVELO PM E N T O FF ERI N G SI X B R AN D N E W HOUSES AN D SI X N E W LY C ONVE R TED A PA R T M E N TS LO C ATED I N TH E SOUGHT AF TER VILL AGE O F RIVER .
River has a strong identity and sense of place in Dover.


River is a sought-af ter village situated between the his toric town of Dover and the neighbouring village of Temple Ewell. In transpor t terms, River is well connected, being close to the A2 and A20 trunk route s having a railway s tation at Kearsney with direct ser vice s to London and only three mile s from the Por t of Dover.
River has a s trong identity and sense of place in Dover The village has a Primar y school taking almos t all of its intake from the village itself Its population suppor ts a wide variety of local intere s t groups such as drama, gardening and society activitie s and is home to Dover Athletic F.C.
The village pre sently has three public house s, a green grocer, a Co- Op convenience s tore and s till retains
River has a his toric park called Kearsney Abbey and another two adjacent parks namely Russell Gardens






PLOT NO POSTAL ADDRESS BEDS/B ATHS TYPE OUTSIDE SPACE PARKING SQ.FT 1 House 10, Railway Close, 3 Bed/2 Bath Semi Detached House Private Garden 2 Space s 1151 Kearnsey, Dover C T16 3RG 2 House 9, Railway Close, 3 Bed/2 Bath Semi Detached House Private Garden 2 Space s 1151 Kearnsey, Dover C T16 3RG 3 House 8, Railway Close, 3 Bed/2 Bath Semi Detached House Private Garden 2 Space s 1151 Kearnsey, Dover C T16 3RG 4 House 7, Railway Close, 3 Bed/2 Bath Semi Detached House Private Garden 2 Space s 1151 Kearnsey, Dover C T16 3RG 11 House 3, Kearnsey Avenue, 3 Bed/2 Bath Semi Detached House Private Garden 2 Space s 1151 Kearnsey, Dover C T16 3BU 12 House 1, Kearnsey Avenue, 3 Bed/2 Bath Semi Detached House Private Garden 2 Space s 1151 Kearnsey, Dover C T16 3BU 5 Flat 6, Railway House, Railway Close, 2 Bed/2 Bath Apar tment - Ground Floor Private Cour tyard 1 Space 667 Kearnsey, Dover C T16 3RG 6 Flat 2, Railway House, Railway Close, 2 Bed/2 Bath Apar tment - Ground Floor Private Cour tyard 1 Space 657 Kearnsey, Dover C T16 3RG 7 Flat 1, Railway House, Railway Close, 2 Bed/2 Bath Apar tment - Ground Floor Private Cour tyard 1 Space 753 Kearnsey, Dover C T16 3RG 8 Flat 3, Railway House, Railway Close, 1 Bed/1 Bath Apar tment - Firs t Floor Communal Cour tyard 1 Space 560 Kearnsey, Dover C T16 3RG 9 Flat 4, Railway House, Railway Close, 1 Bed/1 Bath Apar tment - Firs t Floor Communal Cour tyard 1 Space 538 Kearnsey, Dover C T16 3RG 10 Flat 5, Railway House, Railway Close, 1 Bed/1 Bath Apar tment - Firs t Floor Communal Cour tyard 1 Space 538 Kearnsey, Dover C T16 3RG *Subject to change




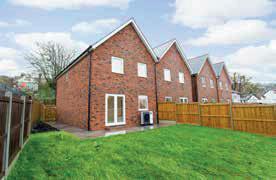





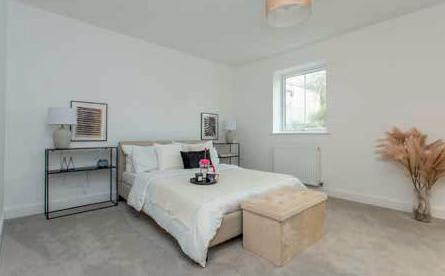























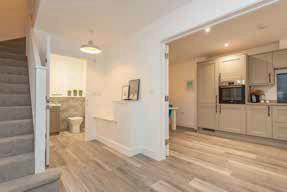




Subject to change

































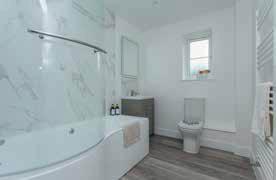





















Subject to change






















Subject to change
















Subject to change


















Subject to change


















Subject to change














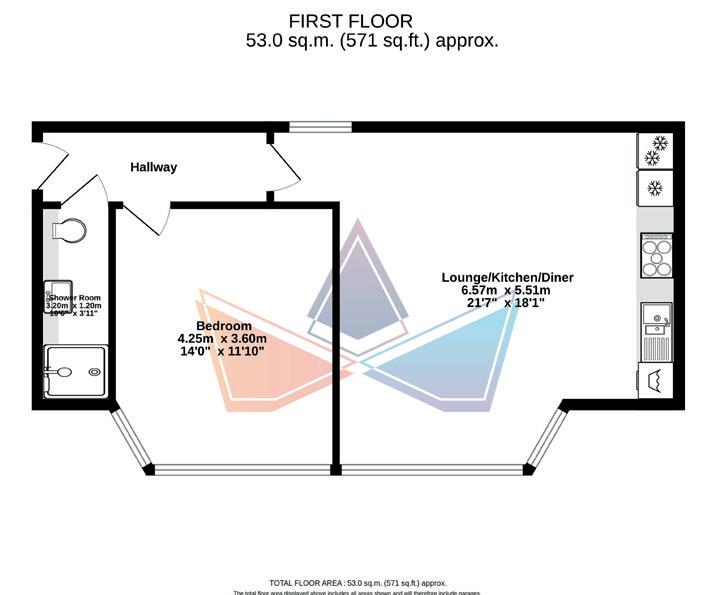

Subject to change




















Subject to change


















Subject to change























T EN UR E
HOUSE S: Freehold • APARTMENTS: 199 year lease plus Share of Freehold
MAN A GI N G CO M P AN Y
Mile s & Barr Block & Es tate Management. A company will be set up by the sellers and passed over to the owners on completion of the last sale. It will be the decision of the new owners to decide if they’d like to continue with that management company, For the first 12 months from completion of the build, Miles & Barr will manage the communal areas and grounds. alternatively they will have the option to manage it themselves or instruct a new management company.
RE S T RICT I O N S
PETS: Are allowed, however the size be and number to reasonable and in proportion to the size of property.
LETS: Short term lets are not allowed. • AIRBNB’S: Not allowed.
Usual “good neighbour” rule s to maintain appearance and nature of the development.
C HAR GE S
HOUSE S: Es timated to be £100 per annum / Es tate charge.
APARTMENTS: Es timated to be £1120 per annum / Es tate charge, ser vice charge s and buildings insurance No ground rent.
W AR R AN T Y P R O V ID E R
Advantage 10 Warranty.
P ARKIN G
HOUSE S: Two allocated parking bays • APARTMENTS: One allocated parking bay.
C H O I CE OF FI NI S H E S
Should a reservation be made early enough, the seller is offering buyers the choice of a selection of floor coverings, kitchen work tops and kitchen cupboards. An enhanced specification may also be possible, subject to any additional cost being added to the purchase price. .
RE S E RV ATIO N S
£1000 re ser vation fee is required to secure the proper ty to remove it from the market. The re ser vation fee is lodged with the seller and deducted from the sale agreed price on completion. The re ser vation fee is 100% refundable should the seller withdraw from the sale
The re ser vation fee is 50% refundable should the buyer withdraw from the purchase.
*Subject to change s.


























































F or furt he r i n fo r mation or to ara n ge a vi e win g , pleas e conta c t L a nd & N ew Home s 01304 273 3 4 0 • dover@miles a ndbar r. co.u k The speci cation, layouts and plans maybe subject to some change as necessary and without notice. Any photographs or computer-generated images may not represent the actual ttings and furnishings of the development. The speci cation is not intended to form part of any contract or warrant unless speci cally incorporated in writing into the contract. The developer retains the right to adjust and vary speci cations.

































































































































































