


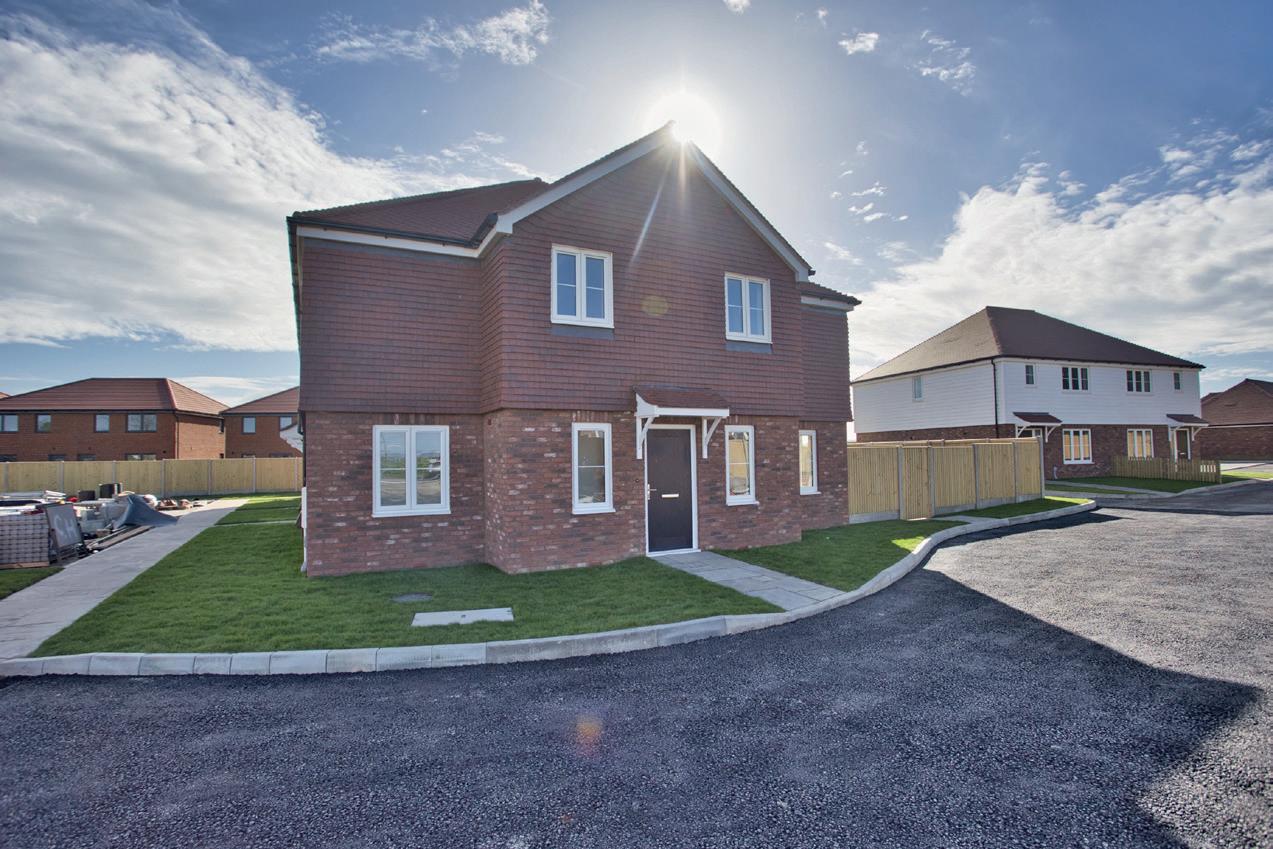
An e xc iting deve lop me nt a variation of detached bungalows, t e rrac e d and s emi - de t a c he d thr e e b e d ho m e s .
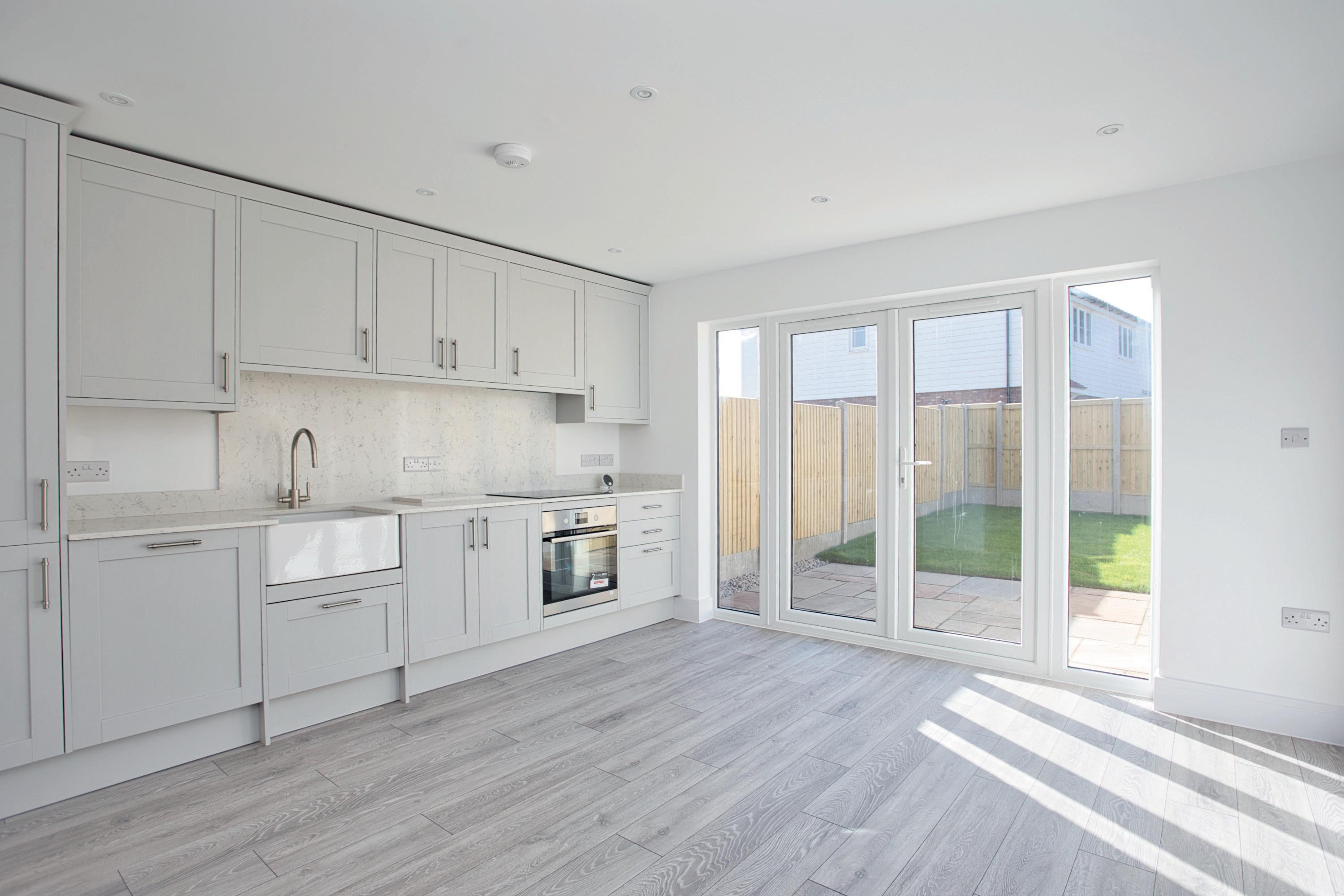
Beerlings Farm is an exciting development o Haine Road in Ramsgate o ering a variation of detached bungalows, terraced and semi-detached homes.
At Beerlings Farm all dwellings include integrated kitchen appliances, o street parking for two cars and an Advantage 10 Year Warranty. There is no additional costs are required for flooring, appliances, tiling, lawn and patio, our clients o ers a turnkey product ready to move into.

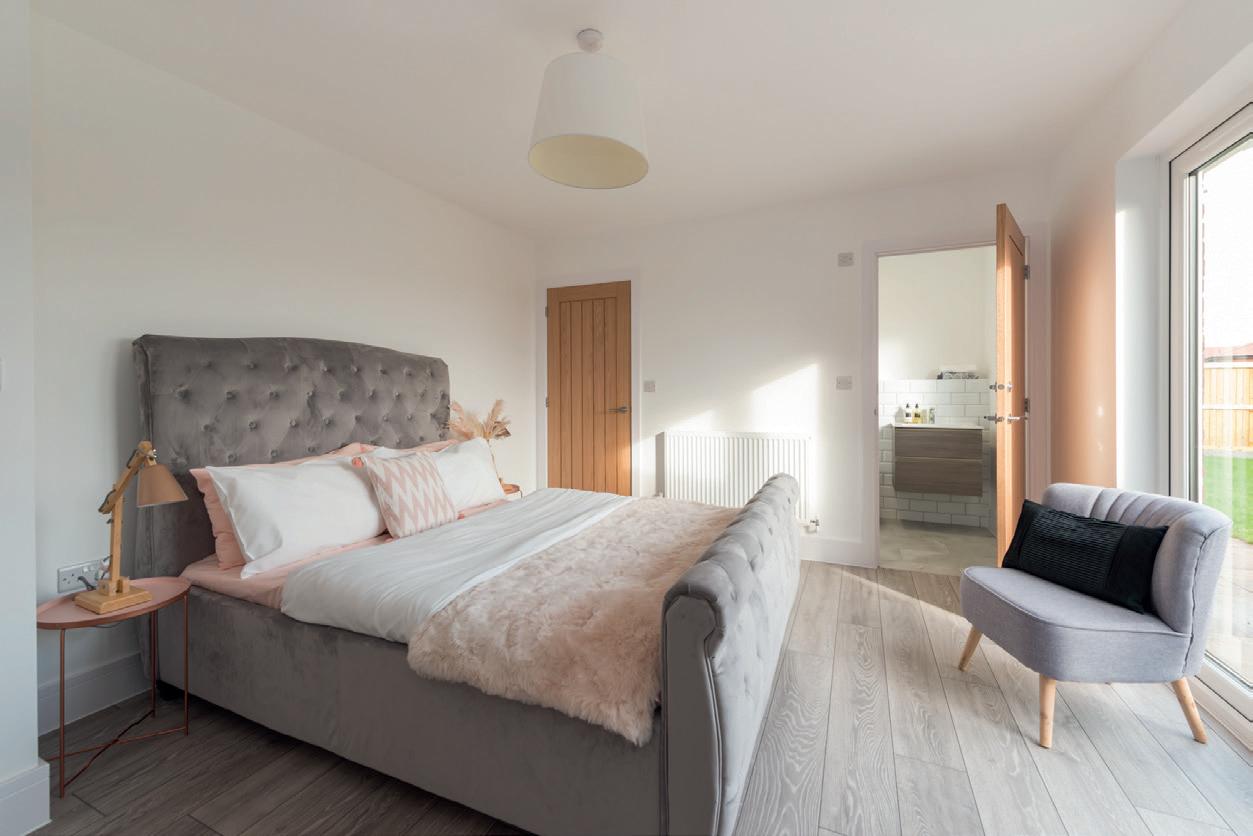
These delightful new homes are being built by a reputable developer to a high quality, we Miles & Barr Land & New Homes have collaborated with the seller on previous projects; Pemberton Homes are a pleasure to work with and build a great home.

Ramsgate is situated on the southerly aspect of the Isle of Thanet and benefits the country’s only Royal Harbour, its status being granted by King George IV in 1821.
The distinctive and beautiful harbour has a vibrant yachting community alongside some commercial activity and was where the Little Ships evacuation of Dunkirk set out from in 1940. In recent years the Royal Harbour has seen many restaurants, cafes and bars emerge alongside quirky independent retail outlets, some utilising the arches on the quayside beneath Royal Parade.
with a wonderful selection of boutique shops,

restaurants and cinema, together with those found at Westwood Cross shopping centre.
Sporting and recreational opportunities in the area include: a leisure centre at Ramsgate, golf at North Foreland Golf Club, the championship golf courses of Royal St Georges and Princes in Sandwich, various sports clubs in the area
beach walking, horse riding and bowls clubs.
known figures including Queen Victoria, Karl Marx and Vincent Van Gogh as well as having a fascinating network of tunnels beneath the main centre
The fortunes of the town have been hugely assisted by the recent addition of a high speed rail link to London St Pancras making a commute for many a viable option.
TENURE Freehold.
ESTATE CHARGES
Approximately £250 per annum towards the upkeep of the communal areas.
ESTATE MANAGEMENT
A company is in the process of being set up by the seller and will be handed over to the residents on completion.
WARRANTY PROVIDER
10 year warranty via Advantage.
PARKING
SNAGGING
Any snagging will be carried out in full, usually after exchange and prior to completion. Snagging examples; clean, decoration and uneven finishes.
DEFECT PERIOD
Three months from the completion date buyers can report any defects to the developers directly
Defect examples; settlement cracks, fittings, plumbing, drainage, wiring, damp, malfunction windows and doors.
ESTIMATED COMPLETION DATES
Plots 7-14 Ready for occupation. Plots 15-17 Q3 2024. Plots 1-6 Q4 2024.
RESERVATIONS
£1000 reservation fee is required to secure the property to remove it from the market. The reservation fee is lodged with the seller and deducted from the sale agreed price on completion.
*Subject to changes.































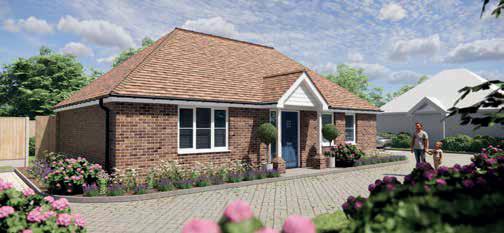












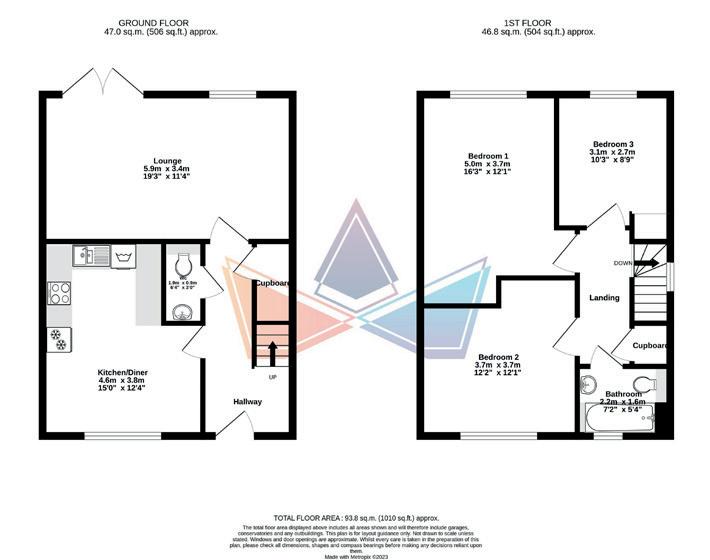

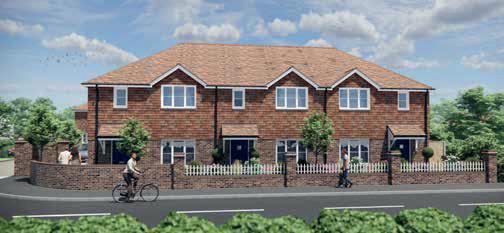





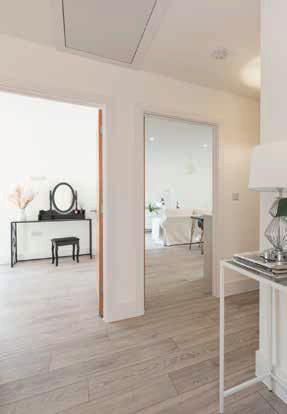



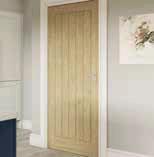
INTERNAL DOORS

SKIRTING & ARCHITRAVE


MAIN BATHROOM SHOWER BATH



FLOORING
GROUND FLOOR
Light grey oak e ect

FLOORING
FIRST FLOOR & STAIR CASES
Charcoal carpet with underlay and stainless steel trims Wall
KITCHENS HOWDENS HALESWORTH GRAINED
Dove Grey. Kitchen design & layout shown in property listings. Ceramic Belfast Sink with mixer tap, integrated oven, Integrated fridge/freezer & integrated dishwasher, ceramic bob with extractor


BATHROOM
WALL TILES
White metro with grey grout WALK IN SHOWER


KITCHEN WORKTOP
UPSTAND AND SPLASHBACK
Solid quartz stoneSilestone Arabesque

BATHROOM
FLOOR TILES
Light grey ceramic with matching grout
ELECTRICS
• LED recessed lights (hallways and kitchen)
• Pendant lights (bedrooms + feature in dining & living)
HEATING
• Gas central heating & wall hung radiators
• Chrome towel rails to all bathrooms
• Thermostatic valves
WARRANTY
• 10 year “Advantage” new build

AV AILABILIT Y






