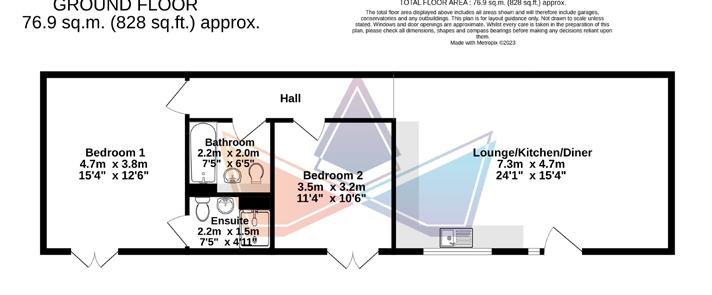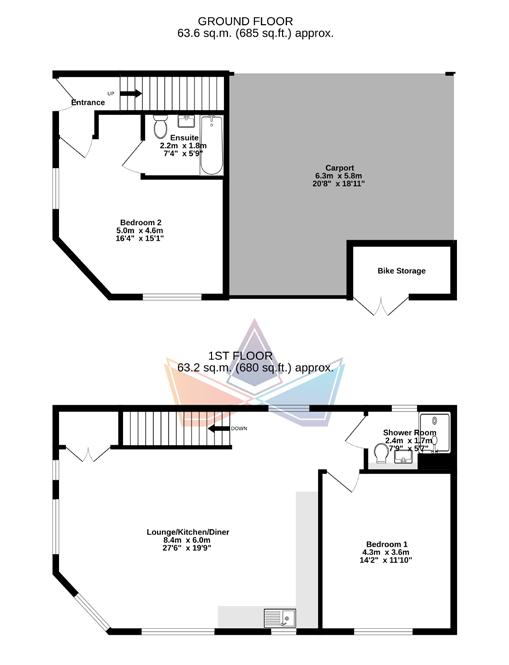AN EXCITING NEW DEVELOPMENT OFFERING EIGHTEEN, TWO & THREE BEDROOM HOMES
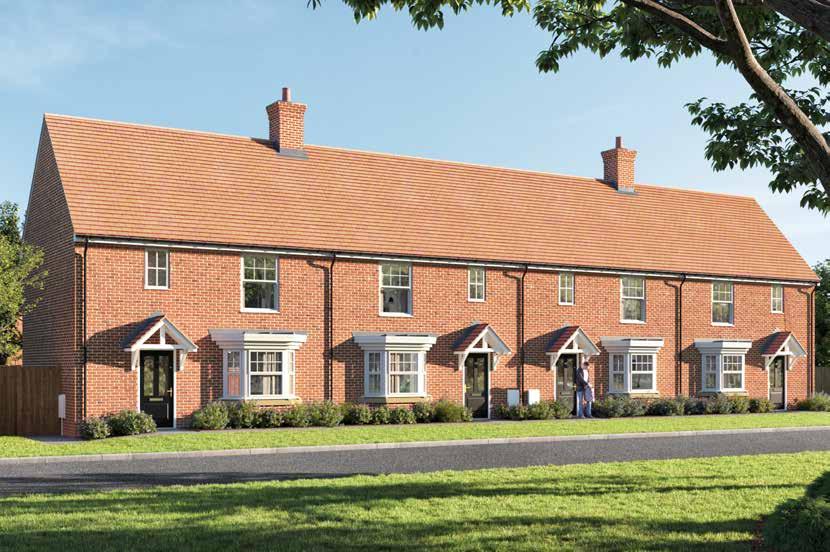




These splendid homes offer the best of both worlds; contemporary modern living in one of Kent’s most sought after villages, Minster. Whether you’re looking for your first pretty terrace, a generous semi detached or bespoke bungalow, Hoo Farm Way is a great development to tick all the boxes.
Each home includes kitchen appliances, flooring throughout, high speed fibre broadband, an ICW 10-year warranty and parking. A selection of kitchen colours are available depending on the selected plot and stage of build, an early reservation is recommended to take full advantage of personal choices.
The site is being built by a reputable developer to a high quality, we Miles & Barr Land & New Homes have collaborated with the seller on previous projects; Roddy New Homes are a pleasure to work with and build a great home.
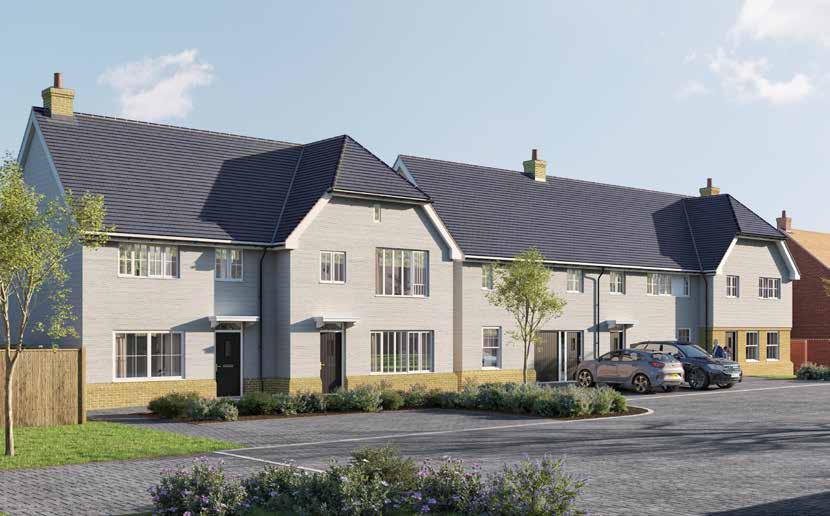
The fully dressed show home is available to view and a detailed brochure including floor plans and further information is available upon request.
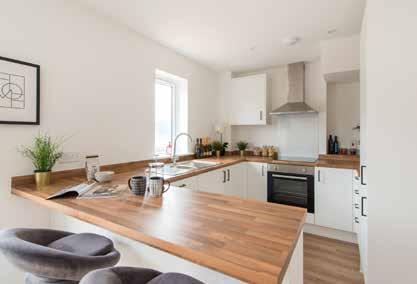
Hoo Farm Way is an exciting new development offering eighteen, two and three bedroom homes with a variation of terrace, semi detached and detached, houses and bungalows.
Minster In Thanet is a desirable growing village with a population of approximately three thousand people situated to the west of Ramsgate and to the Northeast of Canterbury, it is very popular with families due to the schools available, along with village lifestyle
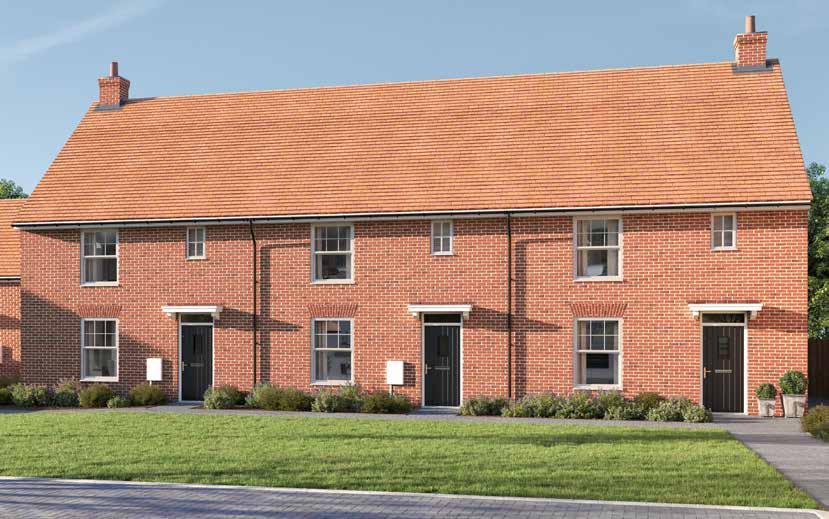
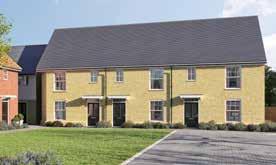

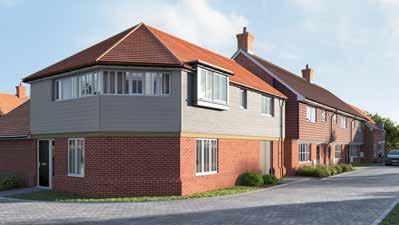

Minster has a great sense of community and a vibrant centre that can provide for all of the Resident’s everyday requirements, there are two popular pubs which serve food, a micro pub, doctors surgery, veterinary clinic, hardware store, supermarket, fish & chips, and Minster Tandoori. The railway station, which links to Ramsgate, Canterbury West and St Pancras is towards the bottom of the village and there are excellent road links to the A299 and M2 plus plenty of countryside for lovers of the “Great Outdoors”.
The village has plenty of history as well as some beautiful ancient properties including the Abbey and St Mary The Virgin Norman church.
The newly opened Thanet Parkway Station offers highspeed links to London in just over an hour and is approximately a ten minute drive from the Hoo Farm Way, Monkton Road is serviced with regular bus services to Canterbury and Ramsgate
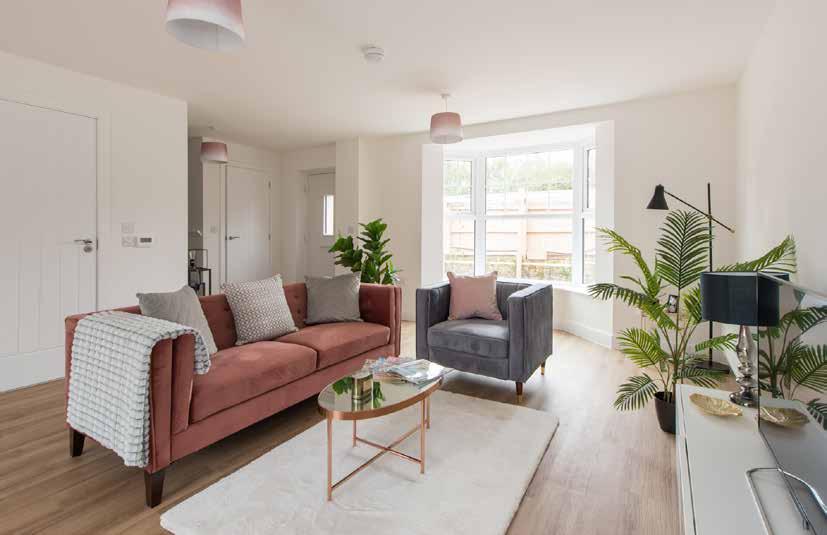
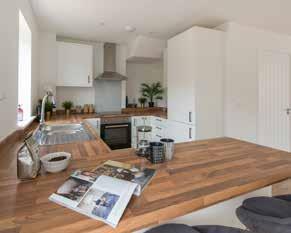

* Plus Store Room Subject to changes. NO. BEDS TYPE PARKING SQ.FT 1 3 Semi Detached House 2 1113 2 2 Semi Detached House 1 998 3 2 End of Terrace House 1 998 4 2 Mid Terrace House 1 998 5 3 End of Terrace House 1 1118 6 3 Detached Bungalow 2 1373 7 2* End Terrace Bungalow 2 1156 8 3 Terrace House 1 1139 9 3 Terrace House 1 1139 10 3 End Terrace House 1 1139 11 3 Detached House 2 1318 12 3 End Terrace House 1 1275 15 2 Detached House 1 700 16 2 Link Detached Bungalow 2 743 17 2 Detached House 1 + Car Port 1127 19 3 Mid Terrace House 1 1019 20 2 End Terrace House 1 1020 21 2 Detached Bungalow 2 1015
SPECIFICATION
KITCHENS
• Gloss white kitchen with oak effect laminate worktops.
• Built in fridge freezer, washing machine, dishwasher, electric oven, extractor fan and induction hob by Neue.
• Each kitchen will have an upstand matching the worktop colour choice.
• Plots 1 - 5, 8 - 10, 11 , 12, 15, 17 and 21 include a built-in microwave.
FLOORING & FINISHES
• Ground floor - vinyl plank flooring with a choice of colours.
• 1st floor - grey carpeting.
• Main bathroom - floor fully, walls half tiled in neutral grey.
• Ensuite - floor fully tiled with walls half tiled.
• Stairs - painted handrail and spindles – grey carpeting.
• Internal doors - white composite painted with satin stainless-steel ironmongery.
• Each home will be painted a neutral white including all woodwork.
• Each main bathroom will have a fitted mirrored vanity unit and shaver socket.
• Units 15 and 16 - kitchens will have quartz worktops.
• Solid oak flooring to the ground floors (excluding w/c bathrooms).
• Oak internal doors.
ELECTRICAL & MECHANICAL
• Ground floor rooms will have led down lights to kitchen area and ceiling roses elsewhere.
• 1st floor bedrooms and landings ceiling roses.
• Ip65 rated led down lights to bathrooms and ensuites.
• USB socket allocation to all kitchens, living rooms and bedrooms.
• Bathrooms and wet rooms have ip65 led downlights.
• Electrical shaving point in bathroom and ensuite.
• Mains powered heat and smoke detectors.
• 1 point zoned heating located in hallway.
• GFCH with panel radiators to all rooms.
• Bathroom and ensuite have towel radiators with TRV’s.

GARDEN
• Raked and seeded.
• Rear terrace areas will terminate approximately 2m from the rear of each home. (Exact measurements to be confirmed by the developer).
• Rear fencing to all homes will consist of 1.8m timber panel fencing to all side and rear elevations bordering each property.
• No planting is proposed for private gardens or beds, communal planting will be undertaken referencing the approved planting schedule and programme once discharged by the lPA.
GENERAL INFORMATION
• All homes will be of timber frame construction with a mixture of brickwork and cladding façade.
• All homes will be insulated to the highest standards.
• Composite front doors / pvc windows / french doors.
• Each rear terrace will be laid with paving slabs.
• Mains gas / water / electricity and foul drainage.
• All homes will benefit from high-speed fibre broadband as standard.
• Living rooms and bedrooms will be allocated a tv point ready for connection to a service by each purchaser.
• Existing road will have a tarmac surface finish.
• New internal estate road will have a block paving finish.
Subject to change. Disclaimer: The specification maybe subject to some change as necessary and without notice. Any photographs or computer-generated images may not represent the actual fittings and furnishings of the development. The specification is not intended to form part of any contract or warrant unless specifically incorporated in writing into the contract. The developer retains the right to adjust and vary specifications.
PLOT ONE PLOT TWO
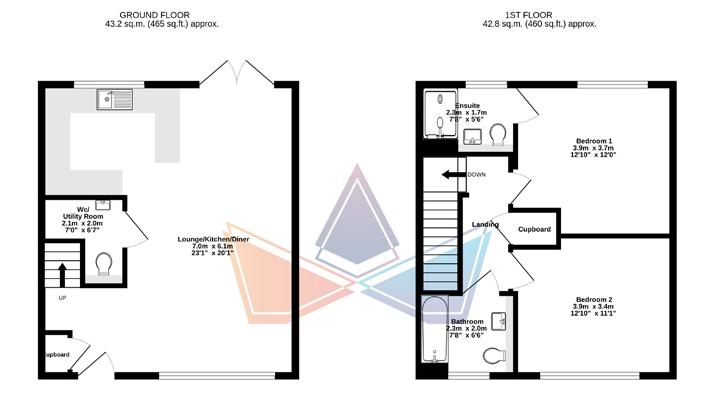
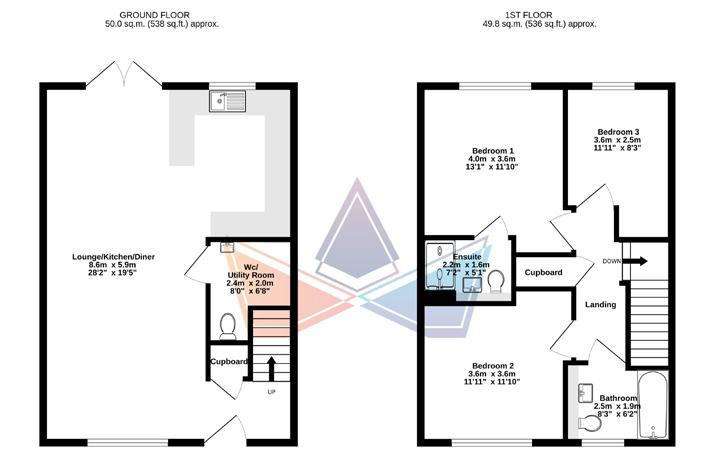
FLOORPLANS Subject to change
PLOT THREE PLOT FOUR
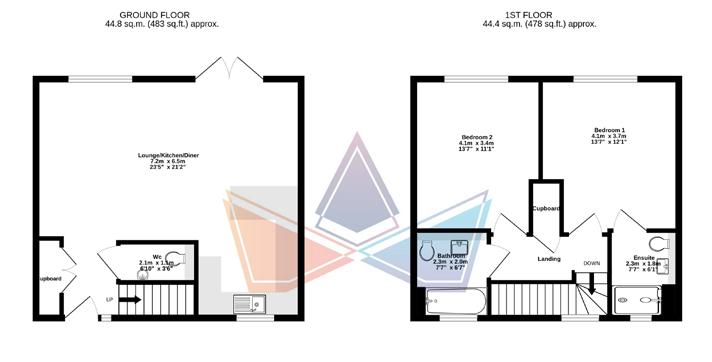

Subject to change
FLOORPLANS
PLOT FIVE

Subject to change
FLOORPLANS
PLOT SIX
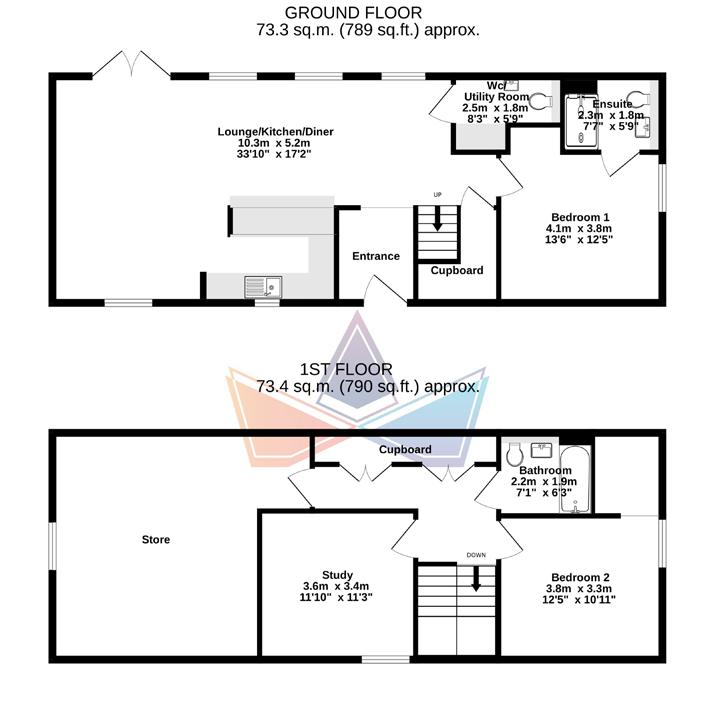
Subject to change
FLOORPLANS
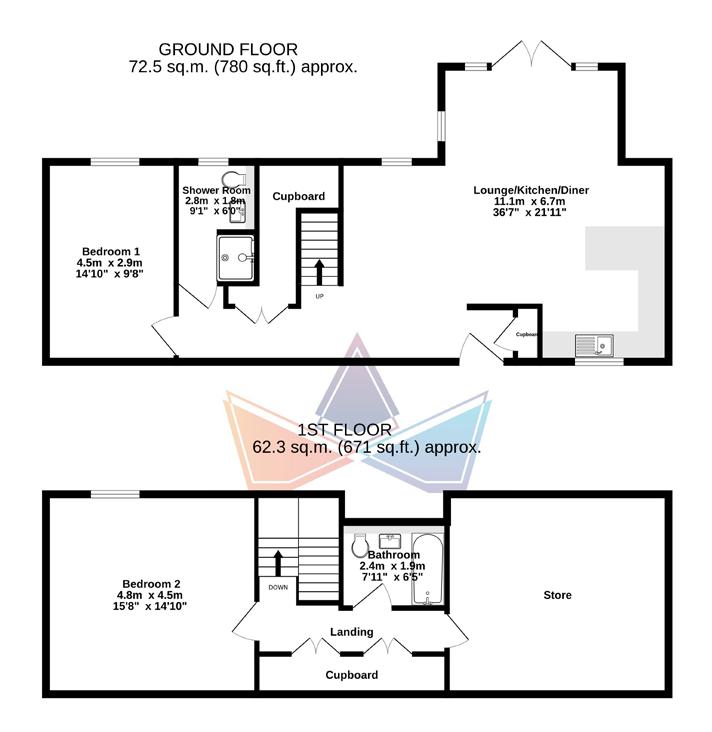
Subject to change
FLOORPLANS PLOT SEVEN
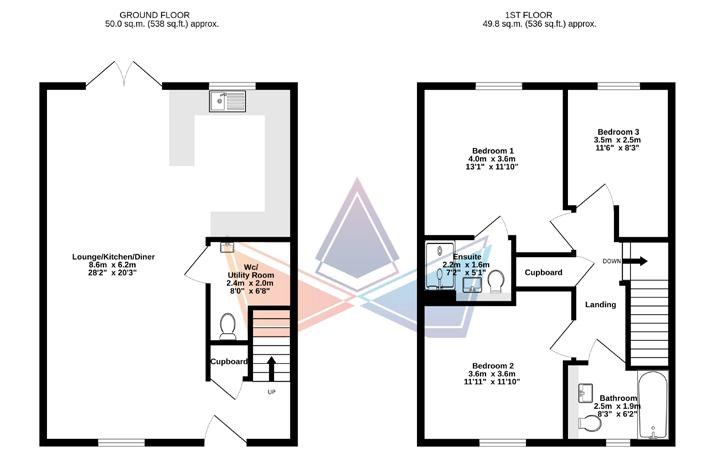

Subject to change
FLOORPLANS
PLOT EIGHT PLOT NINE
PLOT TEN PLOT ELEVEN
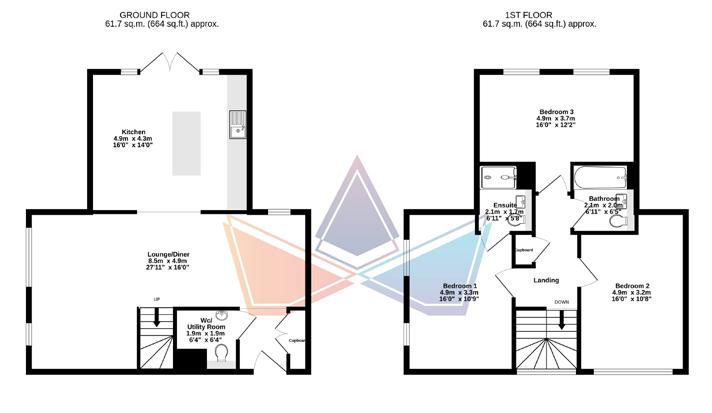

Subject to change
FLOORPLANS
PLOT FIFTEEN
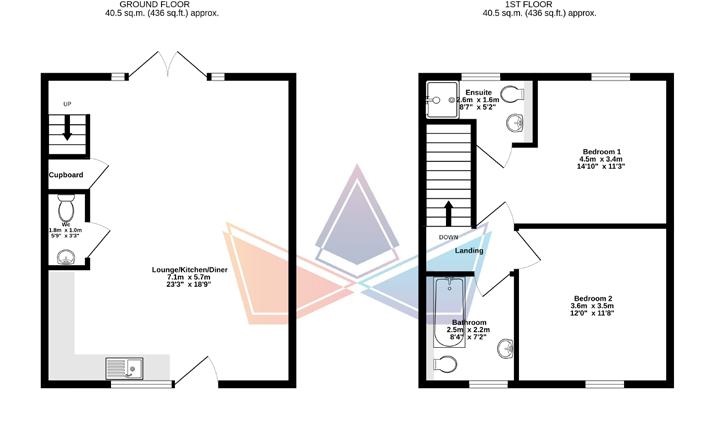

Subject to change
FLOORPLANS
PLOT TWELVE
PLOT TWENTY
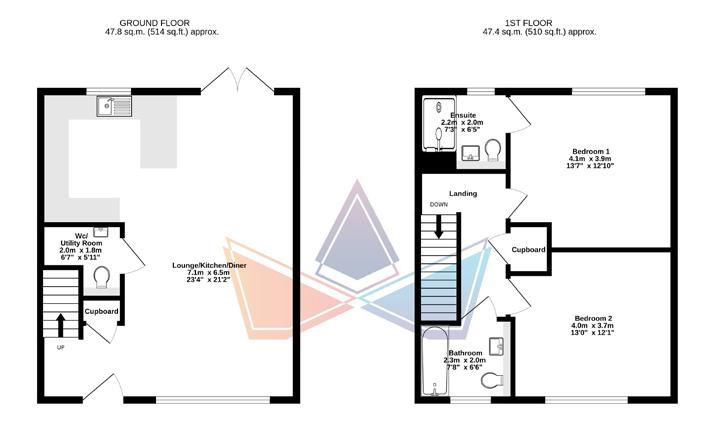
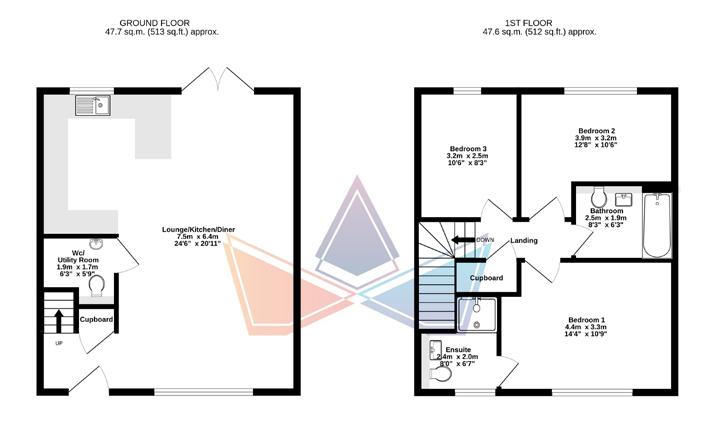
Subject to change
FLOORPLANS
PLOT TWENTY ONE
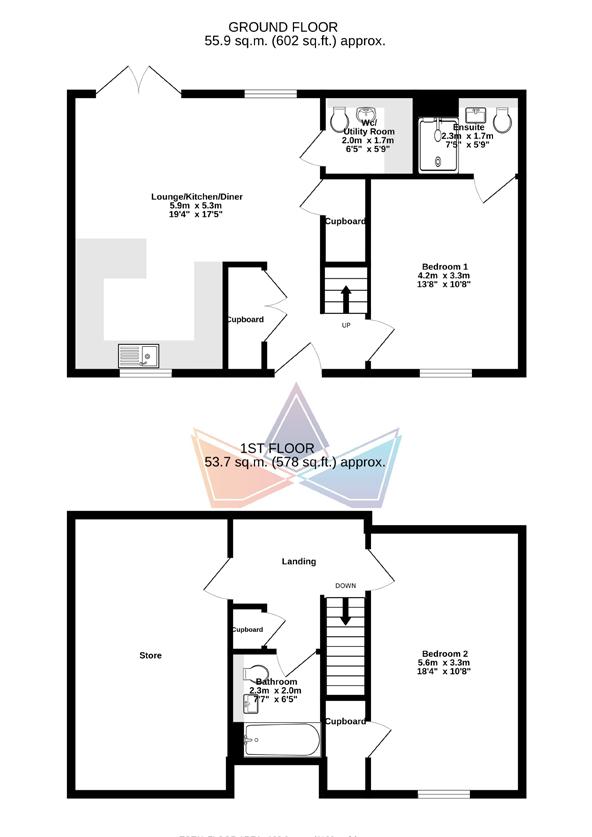
Subject to change
FLOORPLANS
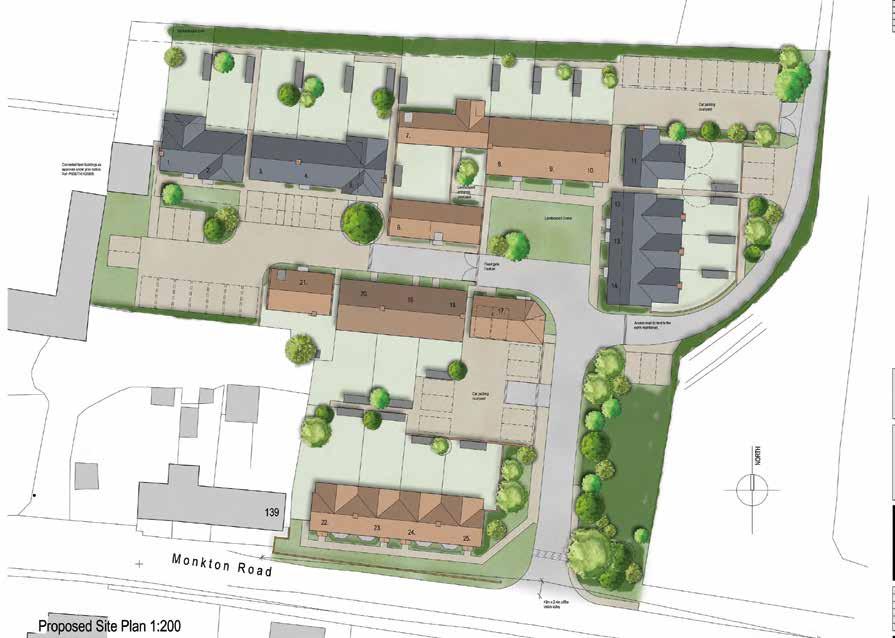






























SITE PLAN 21 22 23 24 25 20 19 18 17 14 13 10 9 8 7 6 5 4 3 2 1 11 MINSTER
TENURE
Freehold.
MANAGEMENT COMPANY / ESTATE MANAGEMENT
Hoo Farm Management Company Ltd.
ESTATE CHARGES / SERVICE CHARGES
Service charge is £249 per annum per dwelling, a breakdown available on request.
RESTRICTIONS
None.
WARRANTY PROVIDER
ICW 10 Year Warranty.
PARKING
1-2 bays per household as pre conveyancing drawings.
SNAGGING
Any snagging will be carried out in full, usually after exchange and prior to completion. Snagging examples; clean, decoration and uneven finishes.
DEFECT PERIOD
24 months from the completion date buyers can report any defects to the developers directly. Defect examples; settlement cracks, fittings, plumbing, drainage, wiring, damp, malfunction windows and doors.
ESTIMATED COMPLETION DATE
Q1 2024.
RESERVATIONS
£2000 reservation fee is required to secure the property to remove it from the market. The reservation fee is lodged with the seller and deducted from the sale agreed price on completion.
Subject to change
IMPORTANT INFORMATION
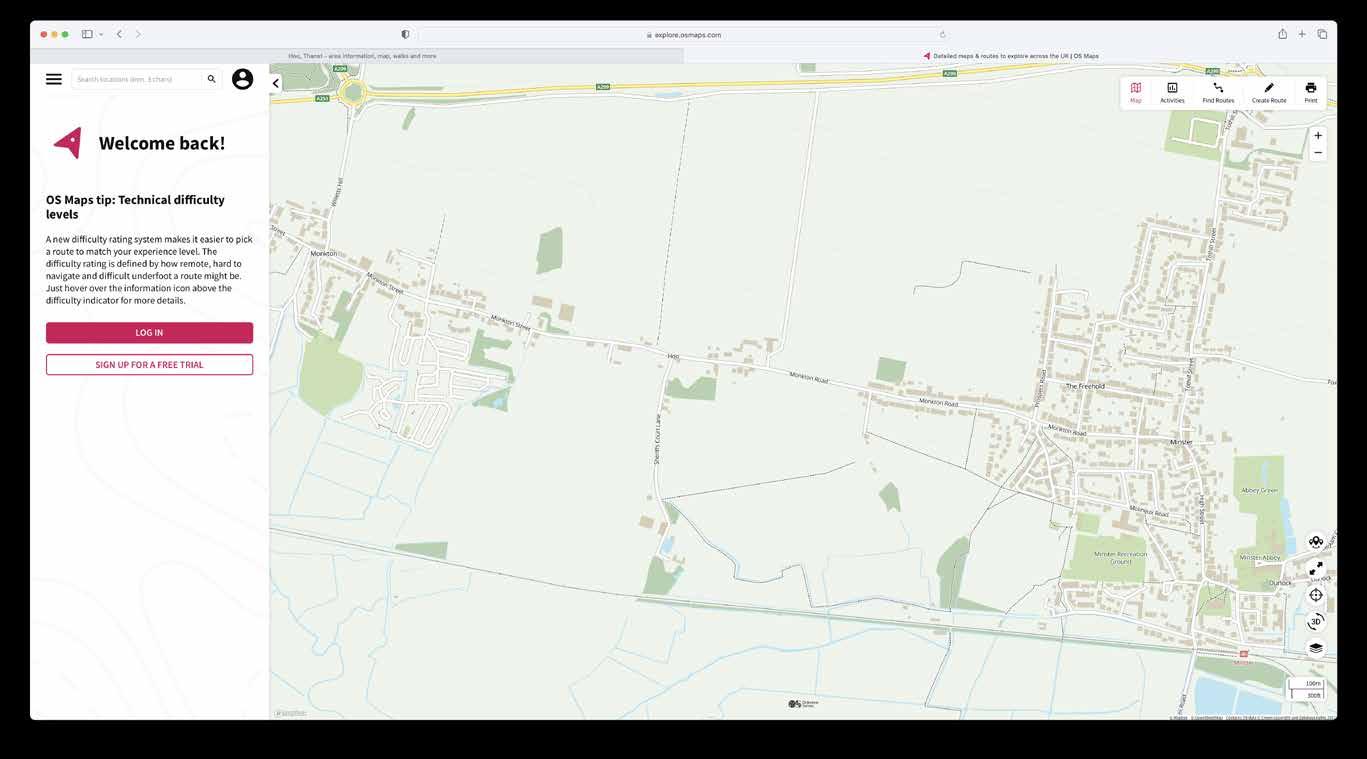


For further information or to arange a viewing, please contact Land & New Homes 01843 570 500 • ramsgate@milesandbarr.co.uk MONK TON RD MINSTER CT12 4JB The specification maybe subject to some change as necessary and without notice. Any photographs or computer-generated images may not represent the actual fittings and furnishings of the development.The specification is not intended to form part of any contract or warrant unless specifically incorporated in writing into the contract. The developer retains the right to adjust and vary specifications.




























