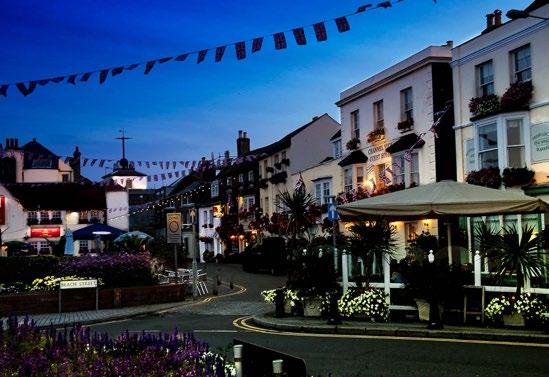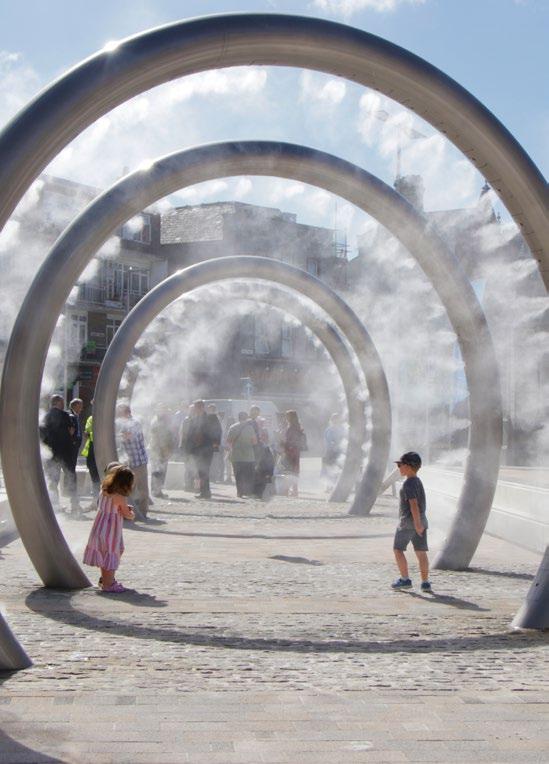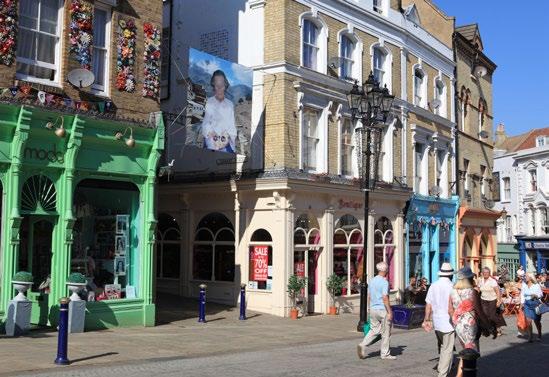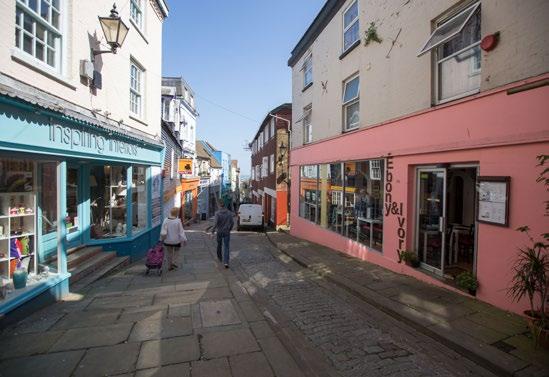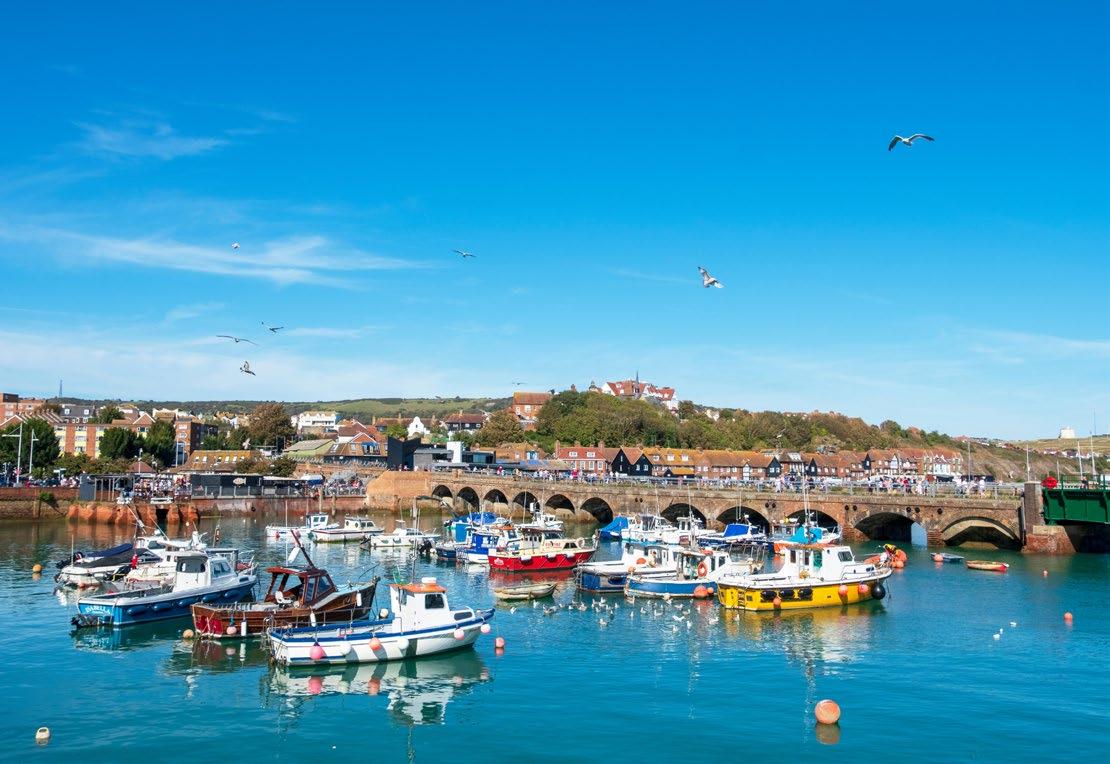THE HOMES
A contemporary architectural style characterises Officers’ View, with grey zinc cladding, intricate brickwork and imaginativelyangled corner plots combining to create a unique sense of place and immense kerb appeal.
Each home redefines the standard for new homes living. Many feature top floor principal bedroom suites with roof terraces for the utmost luxury and relaxation, while generous space planning allows aspects such as dressing areas, bifold doors and balconies to also feature in other bedrooms too.
Underfloor heating, heated mirrors and towel rails to bathrooms, contemporary kitchen cabinetry, integrated appliances and allocated parking are as standard, while buyers can choose from properties with separate living and utility rooms, or opt for family-friendly open plan ground floors.
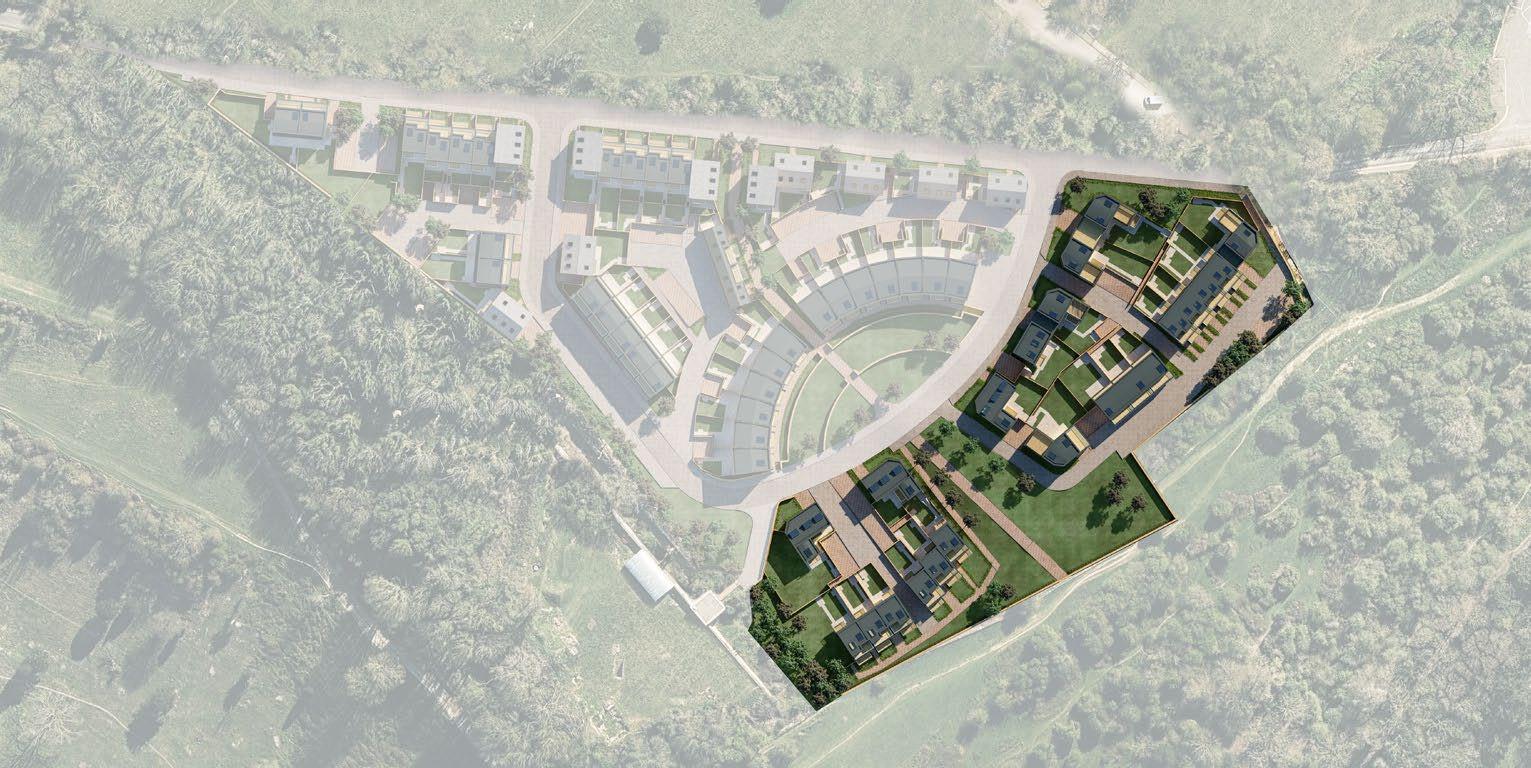
CONNAUGHT BARRACKS OFFICERS’ VIEW 12 13
N Computer generated image 21 20 19 22 18 17 16 15 10 9 8 7 6 12 11 5 4 3 2 1 14 13 KEY For sale Sold
Plot 1 SOLD
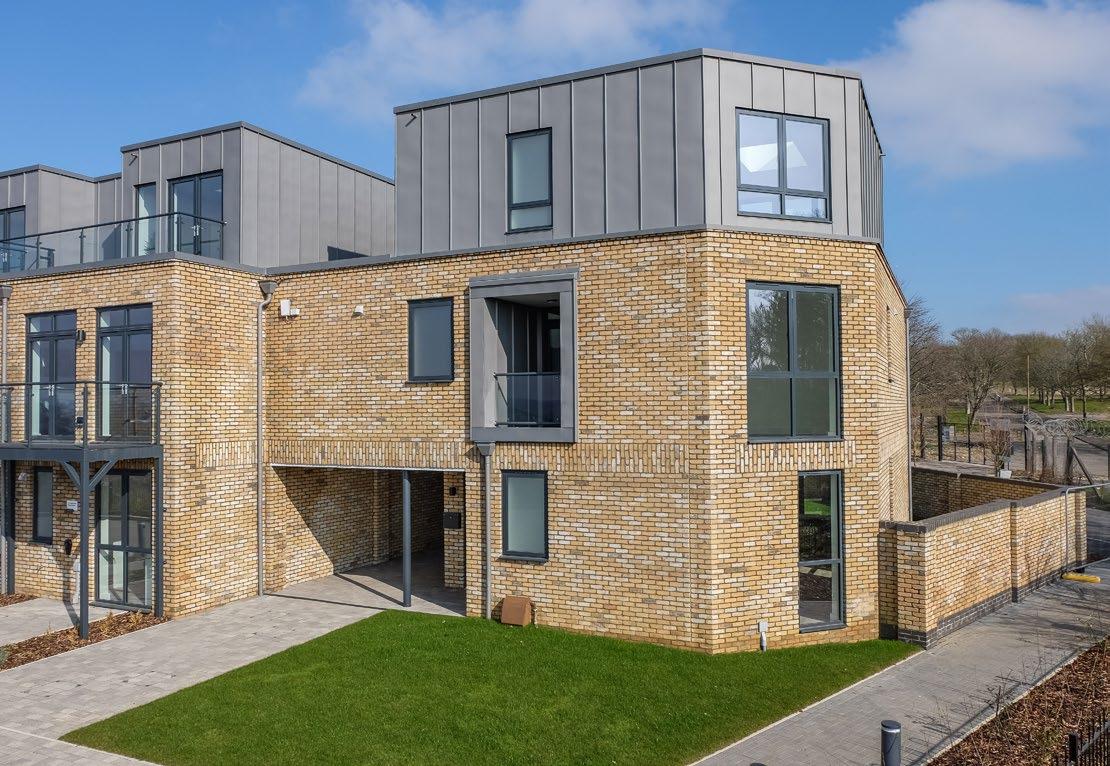





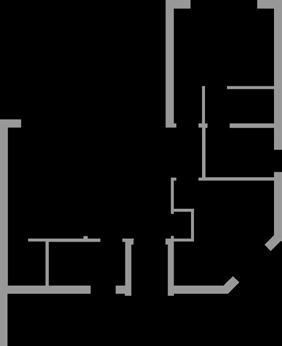





OFFICERS’ VIEW 15 CONNAUGHT BARRACKS 14 Ground Floor Living / Kitchen / Dining 11.27m x 4.07m 37’ x 13’ Utility Room 2.20m x 2.22m 7’ x 7’ First Floor Bedroom 2 4.67m x 4.07m 15’ x 13’ Bedroom 3 4.52m x 3.08m 15’ x 10’ Bedroom 4 4.27m x 3.25m 14’ x 11’ Second Floor Bedroom 1 6.28m x 3.12m 21’ x 10’ Details may vary from plot to plot. Dimensions are approximate and should not be used for furniture space, appliance space or carpet sizes. Please ask for details of your chosen plot. The contents of this document do not form or constitute a warranty or represent part of any contract. Please note: to increase legibility these plans have been sized to fit the page. As a result each plan may be a different scale to others within this document. Entrance Hall WC (3.0m²) Utility Room (4.8m²) Living Kitchen Dining Room (29.5m²) Carport Bedroom 3 (14.0m²) Bedroom 4 (14.3m²) Landing Bedroom 2 (14.6m²) Dressing Area (3.9m²) Ensuite (5.6m²) Bathroom (5.5m²) Dressing Area (2.8m²) Balcony (2.8m²) Dressing Area (4.8m²) Bedroom 1 (22.7m²) Ensuite (4.4m²) Landing Cpd (2.0m²) 27 28 29 30 Balcony (17.2m²) metres 0 3 2 5 4 7 10 9 11 Drawing Description. Scale @ A3. Date. Drawn By. Checked By. Purpose. Drawing No. Rev. Project Title. Notes. Drawing may be scaled for planning and land registry only, not for construction purposes. The contractor is responsible for checking dimensions, tolerances and references. Report all discrepancies OSG Architecture Limited before proceeding with the works. Where an item covered by drawings to different scales the larger scale drawing be worked to. COPYRIGHT: OSG Architecture Limited own the copyright to this drawing. Their written consent must be obtained before this drawing is copied or used for any purpose other than the one for which it was supplied. Rev By. Date. Description. Rev. The Wyseplan Building, Occupation Rd, Wye, Ashford, Kent, TN25 5EN 01233 812 148 17-0507-M1 AH FO NOV 2022 1:100 MARKETING Plot Marketing Layouts Proposed Residential Development at Officers' Mess Connaught Barracks Dover Kent For R.M Brookes Ltd am pm N E S W PLOT 1 (Type 3A) (4 bed 8 person) 191.1m² PLOT 1 (Type 3A) (4 bed 8 person) 191.1m² PLOT 1 (Type 3A) (4 bed 8 person) 191.1m²
4 BEDROOM HOUSE - 2056ft
Plots
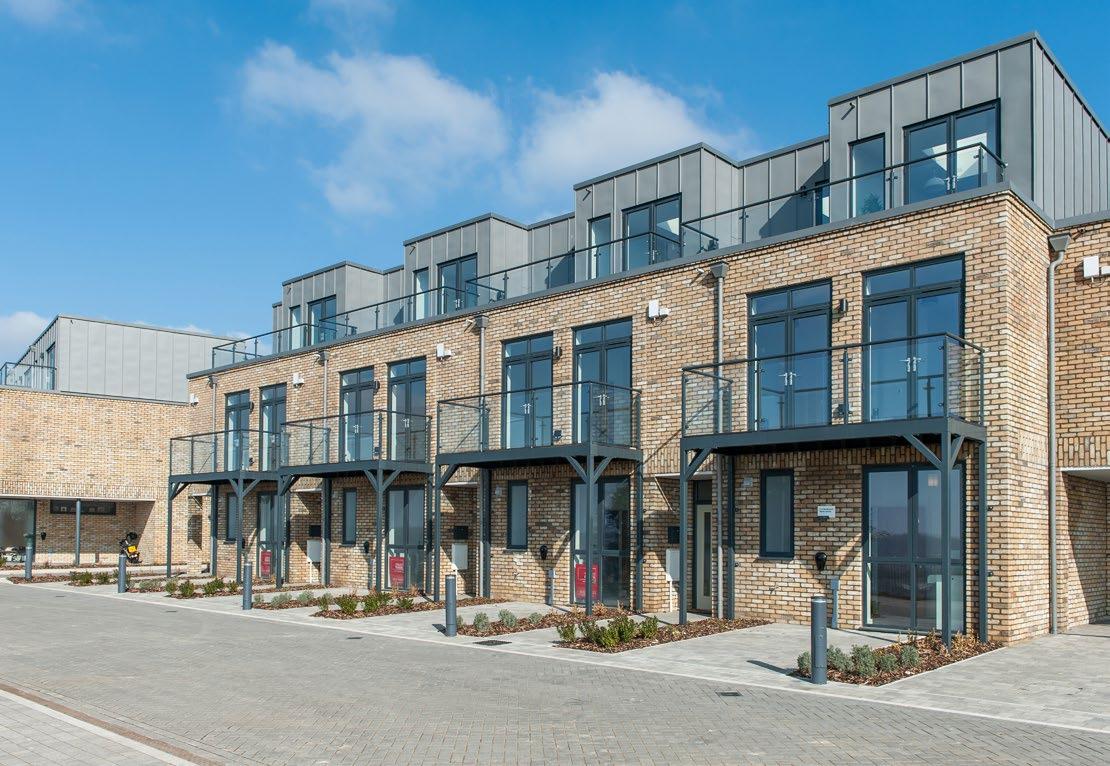







MARKETING

OFFICERS’ VIEW 17 CONNAUGHT BARRACKS 16 Details may vary from plot to plot. Dimensions are approximate and should not be used for furniture space, appliance space or carpet sizes. Please ask for details of your chosen plot. The contents of this document do not form or constitute a warranty or represent part of any contract. Please note: to increase legibility these plans have been sized to fit the page. As a result each plan may be a different scale to others within this document. Entrance Hall WC (3.0m²) Bedroom 4 Study (7.8m²) Kitchen Dining Area (25.0m²) Bedroom 2 (12.6m²) Bathroom (5.7m²) Living Room (17.8m²) Landing 18 Linen (1.0m²) Balcony (10.5m²) 18 29 Bedroom 1 (11.9m²) Landing Cpd (0.6m²) Bedroom 3 (7.2m²) Ensuite (4.8m²) metres 0 3 2 5 4 7 10 9 11 Drawing Description. Scale @ A3. Date. Drawn By. Checked By. Purpose. Drawing No. Rev. Project Title. Notes. Drawing may be scaled for planning and land registry only, not for construction purposes. The contractor is responsible for checking dimensions, tolerances and references. Report all discrepancies OSG Architecture Limited before proceeding with the works. Where an item covered by drawings to different scales the larger scale drawing be worked to. COPYRIGHT: OSG Architecture Limited own the copyright to this drawing. Their written consent must be obtained before this drawing is copied or used for any purpose other than the one for which it was supplied. Rev By. Date. Description. Rev. The Wyseplan Building, Occupation Rd, Wye, Ashford, Kent, TN25 5EN 01233 812 148 17-0507-M2 AH FO NOV 2022 1:100
Plot 2 Marketing Layouts Proposed Residential Development of Officers' Mess Connaught Barracks Dover Kent For R.M Brookes Ltd am pm N E S W PLOT 2 (Type 1) (4 bed person) 132.5m² PLOT 2 (Type 1) (4 bed 6 person) 132.5m² PLOT 2 (Type 1) (4 bed 6 person) 132.5m²
2, 3, 4 & 5 3/4 BEDROOM HOUSES - 1426ft2 Ground Floor Kitchen / Dining 5.61m x 5.72m 18’ x 19’ Bedroom 4 / Study 2.84m x 2.70m 9’ x 9’ First Floor Bedroom 2 3.94m x 2.82m 13’ x 9’ Living Room 2.63m x 5.70m 9’ x 19’ Second Floor Bedroom 1 4.17m x 2.82m 14’ x 9’ Bedroom 3 1.93m x 3.73m 6’ x 12’







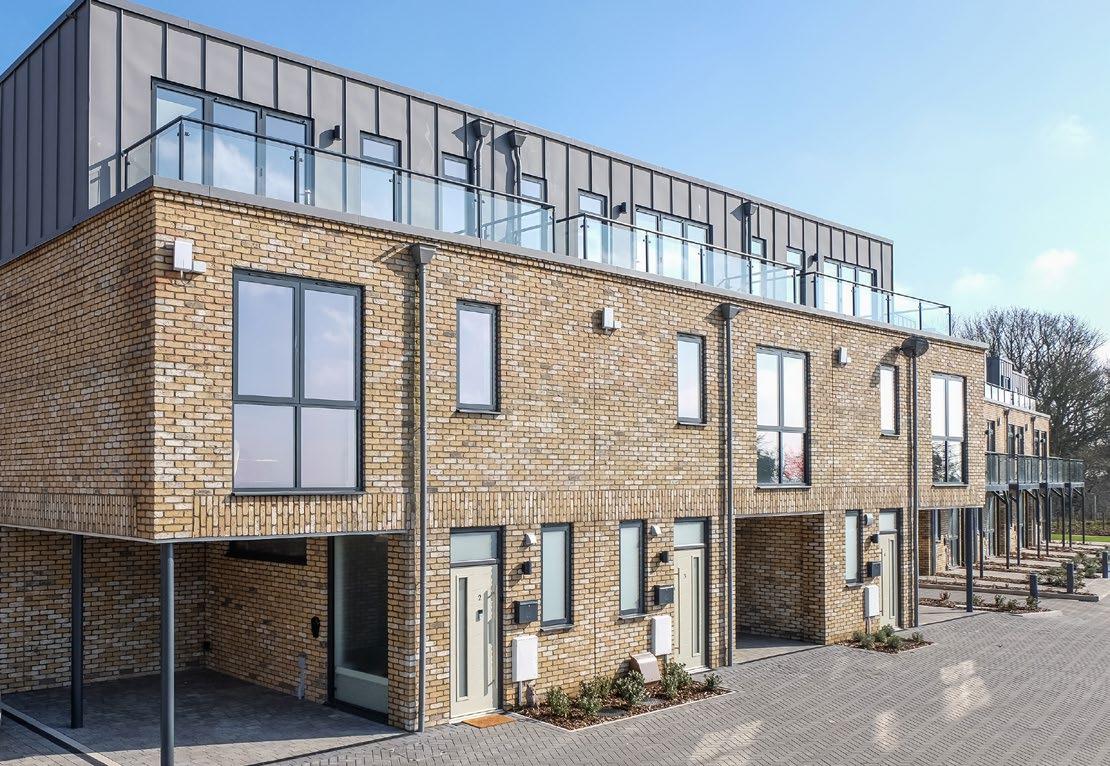
OFFICERS’ VIEW 19 CONNAUGHT BARRACKS 18 Details may vary from plot to plot. Dimensions are approximate and should not be used for furniture space, appliance space or carpet sizes. Please ask for details of your chosen plot. The contents of this document do not form or constitute a warranty or represent part of any contract. Please note: to increase legibility these plans have been sized to fit the page. As a result each plan may be a different scale to others within this document. Kitchen / Dining Area (23.2m²) 12 WC (2.7m²) Carport Entrance 10 11 17 Landing 14 Bedroom 2 (12.6m²) Snug (5.5m²) Living Room (17.5m²) Dressing (3.7m²) Bathroom (4.5m²) Balcony (10.4m²) 28 30 18 Ensuite (5.1m²) Bedroom 1 (12.9m²) Bedroom 3 (12.3m²) Cpd (0.8m²) metres 0 3 2 5 4 7 10 9 11 Drawing Description. Scale @ A3. Date. Drawn By. Checked By. Purpose. Drawing No. Rev. Project Title. Notes. Drawing may be scaled for planning and land registry only, not for construction purposes. The contractor is responsible for checking dimensions, tolerances and references. Report all discrepancies OSG Architecture Limited before proceeding with the works. Where an item covered by drawings to different scales the larger scale drawing be worked to. COPYRIGHT: OSG Architecture Limited own the copyright to this drawing. Their written consent must be obtained before this drawing is copied or used for any purpose other than the one for which it was supplied. Rev By. Date. Description. Rev. The Wyseplan Building, Occupation Rd, Wye, Ashford, Kent, TN25 5EN 01233 812 148 17-0507-M7 AH FO NOV 2022 1:100
Plot 7 Marketing Layouts Proposed Residential Development at Officers' Mess Connaught Barracks Dover Kent For R.M Brookes Ltd am pm N E S W PLOT 7 (Type 9) (3 bed 6 person) 138.7m² PLOT 7 (Type 9) (3 bed person) 138.7m² PLOT 7 (Type 9) (3 bed 6 person) 138.7m²
3 BEDROOM HOUSE - 1493ft Ground Floor Kitchen / Dining 3.62m x 6.40m 12’ x 21’ First Floor Bedroom 2 3.62m x 3.88m 12’ x 13’ Living Room 5.40m x 3.51m 18’ x 12’
MARKETING
Plot 7















OFFICERS’ VIEW 21 CONNAUGHT BARRACKS 20 Details may vary from plot to plot. Dimensions are approximate and should not be used for furniture space, appliance space or carpet sizes. Please ask for details of your chosen plot. The contents of this document do not form or constitute a warranty or represent part of any contract. Please note: to increase legibility these plans have been sized to fit the page. As a result each plan may be a different scale to others within this document. Carport Entrance Hall WC (3.0m²) Utility Room (4.8m²) Living Kitchen Dining Room (51.2m²) Bedroom (14.3m²) Landing Bedroom (22.6m²) Dressing Area (3.9m²) Ensuite (5.4m²) Bathroom (5.5m²) Dressing Area (2.8m²) Balcony (2.8m²) Cpd (1.2m²) Dressing Area (4.8m²) Bedroom (21.3m²) Ensuite (4.4m²) Landing Cpd (2.0m²) Balcony (25.0m²) Balcony (17.8m²) metres 0 10 9 11 Drawing Description. Scale A2. Date. Drawn By. Checked By. Purpose. Drawing No. Rev. Project Title. Notes. Drawing may be scaled for planning and land registry only, not for construction purposes. The contractor responsible checking dimensions, tolerances and references. Report all discrepancies OSG Architecture Limited before proceeding with the works. Where item covered by drawings different scales larger scale drawing be worked COPYRIGHT: OSG Architecture Limited own the copyright this drawing. Their written consent must be obtained before this drawing copied used for any purpose other than the one which was supplied. Rev By. Date. Description. Rev. The Wyseplan Building, Occupation Rd, Wye, Ashford, Kent, TN25 5EN 01233 812 148 For R.M Brookes Ltd Kent Dover Connaught Barracks Officers' Mess Proposed Residential Development at Marketing Layouts Plot 9 MARKETING 1:100 NOV 2022 FO AH 17-0507-M9 am pm N E S W PLOT 9 (Type 4) (4 bed person) 209.2m² PLOT (Type 4) (4 bed person) 209.2m² PLOT 9 (Type 4) bed person) 209.2m²
3 BEDROOM HOUSE - 2252ft2 Ground Floor Living / Kitchen / Dining 5.64m x 4.94m 18’ x 16’ Utility Room 2.20m x 2.21m 7’ x 7’ First Floor Bedroom 2 3.87m x 4.94m 13’ x 16’ Bedroom 3 4.52m x 3.07m 15’ x 10’ Second Floor Bedroom 1 3.45m x 3.47m 11’ x 11’
Plot 9
Plot 10
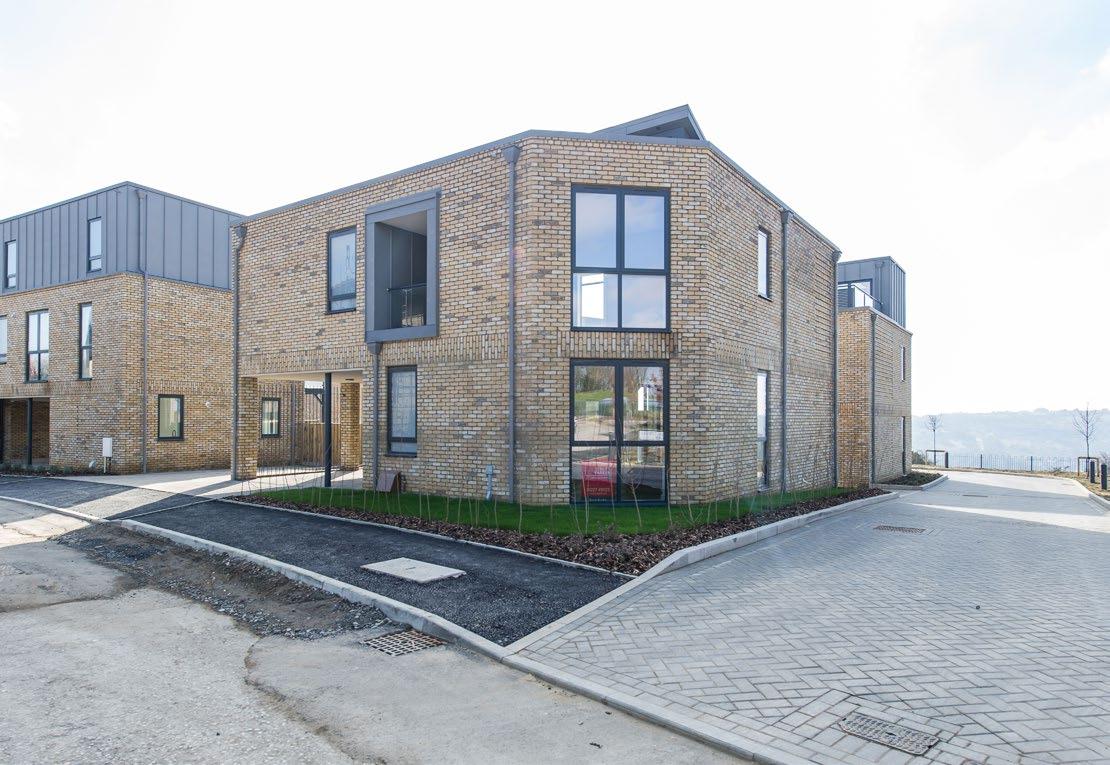










OFFICERS’ VIEW 23 CONNAUGHT BARRACKS 22 Details may vary from plot to plot. Dimensions are approximate and should not be used for furniture space, appliance space or carpet sizes. Please ask for details of your chosen plot. The contents of this document do not form or constitute a warranty or represent part of any contract. Please note: to increase legibility these plans have been sized to fit the page. As a result each plan may be a different scale to others within this document. Carport Entrance Hall WC (3.0m²) Utility Room (4.8m²) Living Kitchen Dining Room (29.5m²) Bedroom 2 (14.0m²) Bedroom 3 (14.3m²) Landing Bedroom 1 (14.6m²) Dressing Area (3.9m²) Ensuite (5.6m²) Bathroom (5.5m²) Linen (0.8m²) Dressing Area (2.8m²) Balcony (2.8m²) 12 13 14 15 metres 0 3 2 5 4 7 10 9 11 Drawing Description. Scale @ A3. Date. Drawn By. Checked By. Purpose. Drawing No. Rev. Project Title. Notes. Drawing may be scaled for planning and land registry only, not for construction purposes. The contractor is responsible for checking dimensions, tolerances and references. Report all discrepancies OSG Architecture Limited before proceeding with the works. Where an item covered by drawings to different scales the larger scale drawing be worked to. COPYRIGHT: OSG Architecture Limited own the copyright to this drawing. Their written consent must be obtained before this drawing is copied or used for any purpose other than the one for which it was supplied. Rev By. Date. Description. Rev. The Wyseplan Building, Occupation Rd, Wye, Ashford, Kent, TN25 5EN 01233 812 148 17-0507-M10 AH FO NOV 2022 1:100 MARKETING Plot 10 Marketing Layouts Proposed Residential Development at Officers' Mess Connaught Barracks Dover Kent For R.M Brookes Ltd am pm N E S W PLOT 10 (Type 2A) (3 bed 6 person) 150.2m² PLOT 10 (Type 2A) (3 bed person) 150.2m²
3 BEDROOM HOUSE - 1617ft Ground Floor Living / Kitchen / Dining 11.24m x 4.04m 37’ x 13’ Utility Room 2.19m x 2.21m 7’ x 7’ First Floor Bedroom 1 4.64m x 4.04m 15’ x 13’ Bedroom 2 4.52m x 3.07m 15’ x 10’ Bedroom 3 4.27m x 3.22m 14’ x 11’











OFFICERS’ VIEW 25 CONNAUGHT BARRACKS 24 Details may vary from plot to plot. Dimensions are approximate and should not be used for furniture space, appliance space or carpet sizes. Please ask for details of your chosen plot. The contents of this document do not form or constitute a warranty or represent part of any contract. Please note: to increase legibility these plans have been sized to fit the page. As a result each plan may be a different scale to others within this document. Kitchen Dining Area (24.7m²) Entrance Hall WC (1.7m²) Carport 16 17 18 19 20 12 Bedroom 3 (13.1m²) Living Room (24.7m²) 11 Bathroom (5.7m²) Landing Bedroom 2 (11.8m²) 21 Ensuite (5.5m²) Cpd (2.3m²) Landing Ensuite (4.5m²) Bedroom 1 (16.6m²) metres 0 3 2 5 4 7 10 9 11 Drawing Description. Scale @ A3. Date. Drawn By. Checked By. Purpose. Drawing No. Rev. Project Title. Notes. Drawing may be scaled for planning and land registry only, not for construction purposes. The contractor is responsible for checking dimensions, tolerances and references. Report all discrepancies OSG Architecture Limited before proceeding with the works. Where an item covered by drawings to different scales the larger scale drawing be worked to. COPYRIGHT: OSG Architecture Limited own the copyright to this drawing. Their written consent must be obtained before this drawing is copied or used for any purpose other than the one for which it was supplied. Rev By. Date. Description. Rev. The Wyseplan Building, Occupation Rd, Wye, Ashford, Kent, TN25 5EN 01233 812 148 17-0507-M11 AH FO NOV 2022 1:100 MARKETING Plot 11 Marketing Layouts Proposed Residential Development at Officers' Mess Connaught Barracks Dover Kent For R.M Brookes am pm N E S W PLOT 11 (Type 13) (3 bed 6 person) 151.4m² PLOT 11 (Type 13) (3 bed person) 151.4m² PLOT 11 (Type 13) (3 bed 6 person) 151.4m²
3 BEDROOM HOUSE - 1630ft Ground Floor Kitchen / Dining 6.37m x 3.81m 21’ x 13’ First Floor Living Room 6.37m x 3.81m 21’ x 13’ Bedroom 3 4.34m x 2.99m 14’ x 10’ Second Floor Bedroom 2 4.44m x 3.01m 15’ x 10’ Bedroom 1 4.44m x 3.66m 15’ x 12’
Plot 11














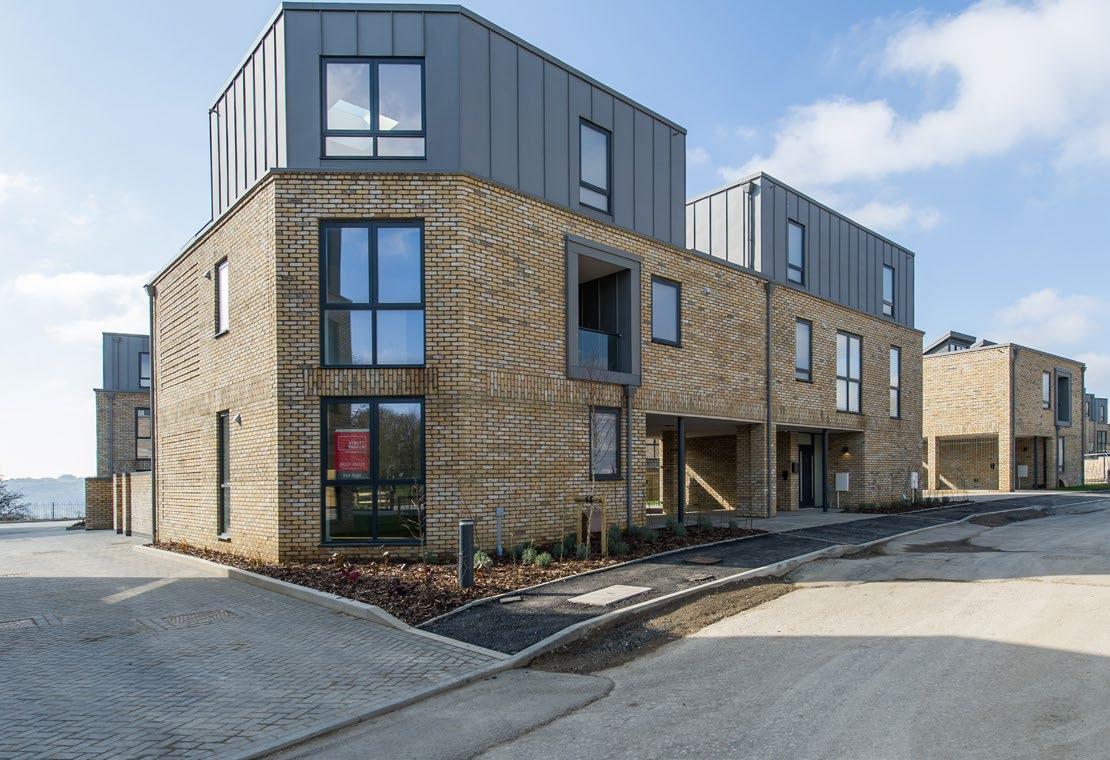
OFFICERS’ VIEW 27 CONNAUGHT BARRACKS 26 Details may vary from plot to plot. Dimensions are approximate and should not be used for furniture space, appliance space or carpet sizes. Please ask for details of your chosen plot. The contents of this document do not form or constitute a warranty or represent part of any contract. Please note: to increase legibility these plans have been sized to fit the page. As a result each plan may be a different scale to others within this document. Carport Entrance Hall Utility Room (4.8m²) Living Kitchen Dining Room (29.5m²) WC (3.0m²) Bedroom 3 (14.0m²) Bedroom 4 (14.3m²) Landing Bedroom 2 (14.6m²) Dressing Area (3.9m²) Ensuite (5.6m²) Bathroom (5.5m²) Linen (0.8m²) Dressing Area (2.8m²) Balcony (2.8m²) 11 12 13 14 15 Dressing Area (4.8m²) Bedroom 1 (22.7m²) Ensuite (4.4m²) Cpd (2.0m²) 26 Balcony (17.2m²) Landing metres 0 3 2 5 4 7 10 9 11 Drawing Description. Scale @ A3. Date. Drawn By. Checked By. Purpose. Drawing No. Rev. Project Title. Notes. Drawing may be scaled for planning and land registry only, not for construction purposes. The contractor is responsible for checking dimensions, tolerances and references. Report all discrepancies OSG Architecture Limited before proceeding with the works. Where an item covered by drawings to different scales the larger scale drawing be worked to. COPYRIGHT: OSG Architecture Limited own the copyright to this drawing. Their written consent must be obtained before this drawing is copied or used for any purpose other than the one for which it was supplied. Rev By. Date. Description. Rev. The Wyseplan Building, Occupation Rd, Wye, Ashford, Kent, TN25 5EN 01233 812 148 17-0507-M12 AH FO NOV 2022 1:100 MARKETING Plot 12 Marketing Layouts Proposed Residential Development at Officers' Mess Connaught Barracks Dover Kent For R.M Brookes am pm N E S W Plot 12 (Type 3C) (4 bed person) 191.1m² Plot 12 (Type 3C) (4 bed person) 191.1m² Plot 12 (Type 3C) (4 bed 8 person) 191.1m²
4 BEDROOM HOUSE - 2057ft Ground Floor Living / Kitchen / Dining 11.24m x 4.03m 37’ x 13’ Utility Room 2.19m x 2.21m 7’ x 7’ First Floor Bedroom 2 4.64m x 4.03m 15’ x 13’ Bedroom 3 4.52m x 3.04m 15’ x 10’ Bedroom 4 4.27m x 3.22m 14’ x 11’ Second Floor Bedroom 1 6.28m x 3.09m 21’ x 10’
Plot 12
Plots 13 & 14













OFFICERS’ VIEW 29 CONNAUGHT BARRACKS 28 Details may vary from plot to plot. Dimensions are approximate and should not be used for furniture space, appliance space or carpet sizes. Please ask for details of your chosen plot. The contents of this document do not form or constitute a warranty or represent part of any contract. Please note: to increase legibility these plans have been sized to fit the page. As a result each plan may be a different scale to others within this document. Carport Entrance Hall WC (3.0m²) Utility Room (4.8m²) Living Kitchen Dining Room (29.5m²) Bedroom 3 (14.0m²) Bedroom 4 (14.3m²) Landing Bedroom 2 (14.6m²) Dressing Area (3.9m²) Ensuite (5.6m²) Bathroom (5.5m²) Linen (0.8m²) Dressing Area (2.8m²) Balcony (2.8m²) 21 11 Dressing Area (4.8m²) Bedroom 1 (22.7m²) Ensuite (4.4m²) Cpd (2.0m²) 21 Balcony (17.2m²) Landing metres 0 3 2 5 4 7 10 9 11 Drawing Description. Scale @ A3. Date. Drawn By. Checked By. Purpose. Drawing No. Rev. Project Title. Notes. Drawing may be scaled for planning and land registry only, not for construction purposes. The contractor is responsible for checking dimensions, tolerances and references. Report all discrepancies OSG Architecture Limited before proceeding with the works. Where an item covered by drawings to different scales the larger scale drawing be worked to. COPYRIGHT: OSG Architecture Limited own the copyright to this drawing. Their written consent must be obtained before this drawing is copied or used for any purpose other than the one for which it was supplied. Rev By. Date. Description. Rev. The Wyseplan Building, Occupation Rd, Wye, Ashford, Kent, TN25 5EN 01233 812 148 17-0507-M13 AH FO NOV 2022 1:100 MARKETING Plot 13 Marketing Layouts Proposed Residential Development at Officers' Mess Connaught Barracks Dover Kent For R.M Brookes Ltd am pm N E S W PLOT 13 (Type 3C) (4 bed 8 person) 191.1m² PLOT 13 (Type 3C) (4 bed 8 person) 191.1m² PLOT 13 (Type 3C) (4 bed 8 person) 191.1m²
4 BEDROOM HOUSES - 2057ft2 Ground Floor Living / Kitchen / Dining 11.24m x 3.83m 37’ x 13’ Utility Room 2.20m x 2.42m 7’ x 8’ First Floor Bedroom 2 4.64m x 4.03m 15’ x 13’ Bedroom 3 4.52m x 3.09m 15’ x 10’ Bedroom 4 4.27m x 3.22m 14’ x 11’ Second Floor Bedroom 1 6.28m x 3.09m 21’ x 10’
Plot 15
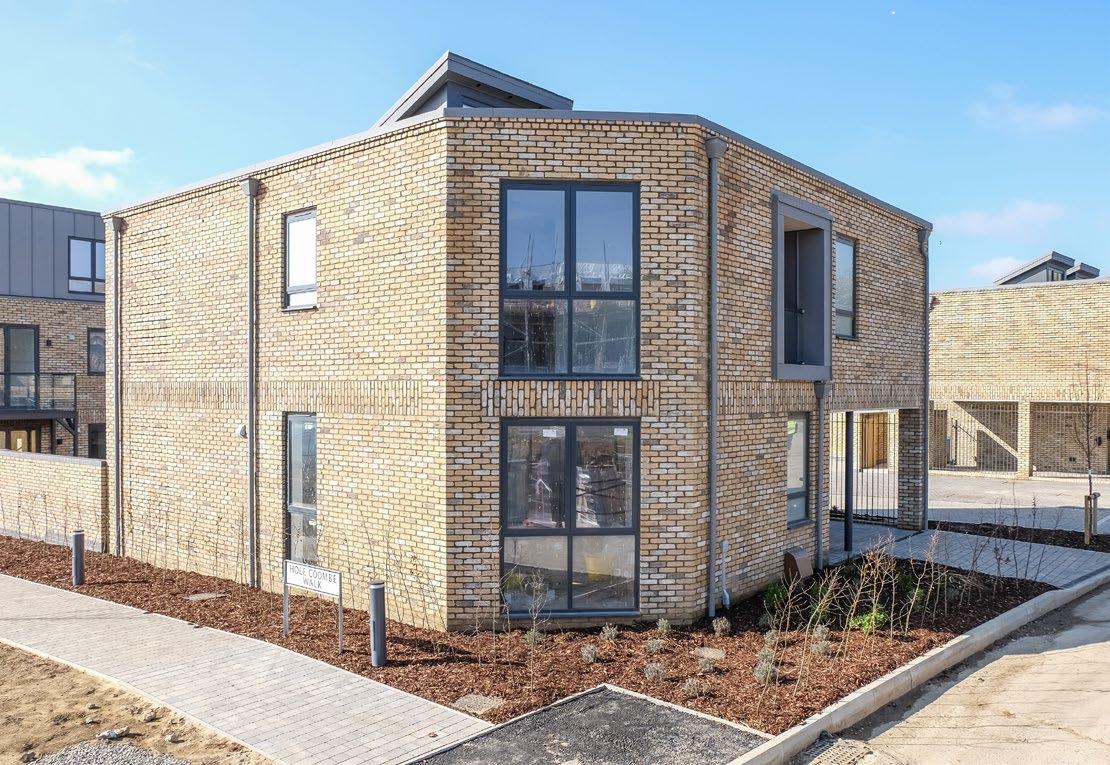








OFFICERS’ VIEW 31 CONNAUGHT BARRACKS 30 Details may vary from plot to plot. Dimensions are approximate and should not be used for furniture space, appliance space or carpet sizes. Please ask for details of your chosen plot. The contents of this document do not form or constitute a warranty or represent part of any contract. Please note: to increase legibility these plans have been sized to fit the page. As a result each plan may be a different scale to others within this document. Carport Entrance Hall Utility Room (4.8m²) Living Kitchen Dining Room (29.5m²) WC (2.7m²) Bedroom 2 (14.0m²) Bedroom 3 (14.3m²) Landing Bedroom 1 (14.6m²) Dressing Area (3.9m²) Ensuite (5.6m²) Bathroom (5.5m²) Linen (0.8m²) Dressing Area (2.8m²) Balcony (2.8m²) 12 13 14 15 metres 0 3 2 5 4 7 10 9 11 Drawing Description. Scale @ A3. Date. Drawn By. Checked By. Purpose. Drawing No. Rev. Project Title. Notes. Drawing may be scaled for planning and land registry only, not for construction purposes. The contractor is responsible for checking dimensions, tolerances and references. Report all discrepancies OSG Architecture Limited before proceeding with the works. Where an item covered by drawings to different scales the larger scale drawing be worked to. COPYRIGHT: OSG Architecture Limited own the copyright to this drawing. Their written consent must be obtained before this drawing is copied or used for any purpose other than the one for which it was supplied. Rev By. Date. Description. Rev. The Wyseplan Building, Occupation Rd, Wye, Ashford, Kent, TN25 5EN 01233 812 148 17-0507-M15 AH FO NOV 2022 1:100 MARKETING Plot 15 Marketing Layouts Proposed Residential Development at Officers' Mess Connaught Barracks Dover Kent For R.M Brookes Ltd am pm N E S W Plot 15 (Type 2A) (3 bed person) 150.2m² Plot 15 (Type 2A) (3 bed 6 person) 150.2m²
3 BEDROOM
Ground Floor Living / Kitchen / Dining 11.24m x 4.04m 37’ x 13’ First Floor Bedroom 3.13m x 4.04m 10’ x 13’ Bedroom 2 4.52m x 3.07m 15’ x 10’
HOUSE - 1617ft
Plots 16, 17 & 18
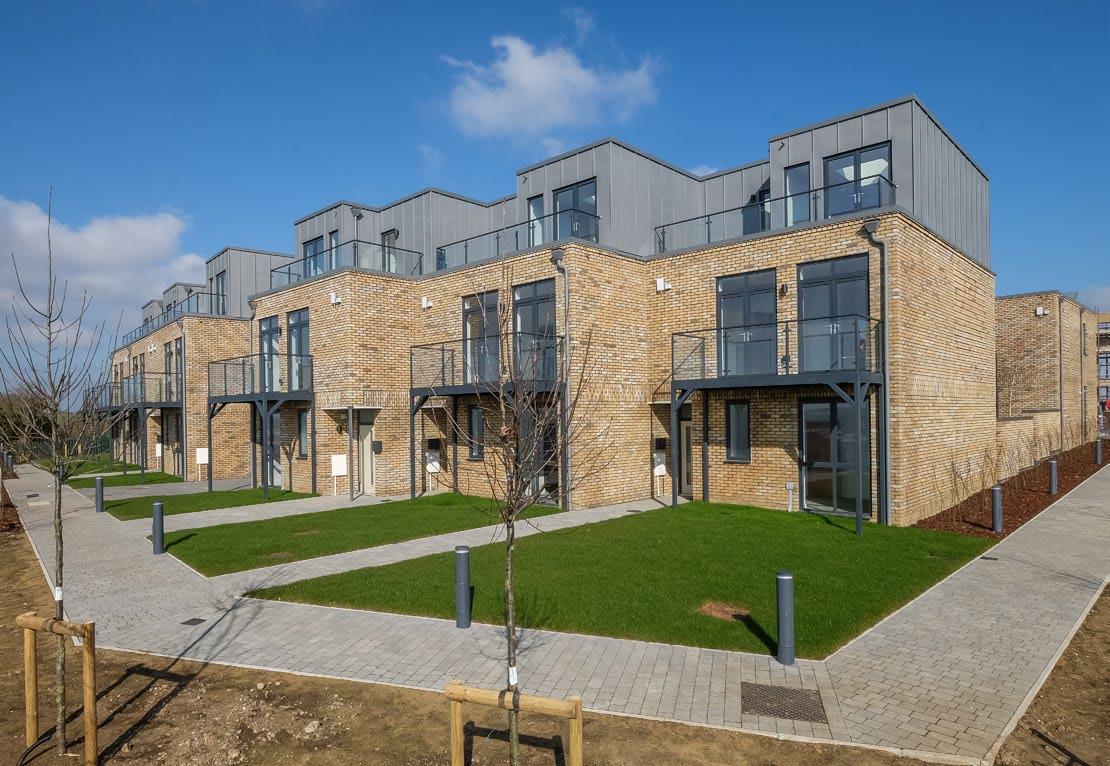








OFFICERS’ VIEW 33 CONNAUGHT BARRACKS 32 Details may vary from plot to plot. Dimensions are approximate and should not be used for furniture space, appliance space or carpet sizes. Please ask for details of your chosen plot. The contents of this document do not form or constitute a warranty or represent part of any contract. Please note: to increase legibility these plans have been sized to fit the page. As a result each plan may be a different scale to others within this document. Entrance Hall Kitchen Dining Area (25.0m²) WC (3.0m²) Bedroom 4 Study (7.8m²) Bedroom 2 (12.6m²) Bathroom (5.7m²) Living Room (17.8m²) Landing 16 14 Linen (1.0m²) Bedroom 1 (11.9m²) Ensuite (4.9m²) Landing Cpd (0.6m²) Bedroom 3 (7.2m²) Balcony (10.5m²) metres 0 3 2 5 4 7 10 9 11 Drawing Description. Scale @ A3. Date. Drawn By. Checked By. Purpose. Drawing No. Rev. Project Title. Notes. Drawing may be scaled for planning and land registry only, not for construction purposes. The contractor is responsible for checking dimensions, tolerances and references. Report all discrepancies OSG Architecture Limited before proceeding with the works. Where an item covered by drawings to different scales the larger scale drawing be worked to. COPYRIGHT: OSG Architecture Limited own the copyright to this drawing. Their written consent must be obtained before this drawing is copied or used for any purpose other than the one for which it was supplied. Rev By. Date. Description. Rev. The Wyseplan Building, Occupation Rd, Wye, Ashford, Kent, TN25 5EN 01233 812 148 17-0507-M16 AH FO NOV 2022 1:100 MARKETING Plot 16 Marketing Layouts Proposed Residential Development at Officers' Mess Connaught Barracks Dover Kent For R.M Brookes Ltd pm N E S W PLOT 16 (Type 1) (4 bed 6 person) 132.5m² PLOT 16 (Type 1) (4 bed 6 person) 132.5m² PLOT 16 (Type 1) (4 bed 6 person) 132.5m²
3/4 BEDROOM HOUSES - 1426ft2 Ground Floor Kitchen / Dining 5.61m x 5.70m 18’ x 19’ Bedroom 4 / Study 2.84m x 2.68m 9’ x 9’ First Floor Bedroom 2 3.94m x 2.82m 13’ x 9’ Living Room 2.63m x 5.70m 9’ x 19’ Second Floor Bedroom 3 1.93m x 3.73m 6’ x 12’ Bedroom 1 4.17m x 2.80m 14’ x 9’
Plot 22










OFFICERS’ VIEW 35 CONNAUGHT BARRACKS 34 Details may vary from plot to plot. Dimensions are approximate and should not be used for furniture space, appliance space or carpet sizes. Please ask for details of your chosen plot. The contents of this document do not form or constitute a warranty or represent part of any contract. Please note: to increase legibility these plans have been sized to fit the page. As a result each plan may be a different scale to others within this document. Carport Entrance Hall WC (3.0m²) Utility Room (4.8m²) Living Kitchen Dining Room (29.5m²) Bedroom 2 (14.0m²) Bedroom 3 (14.3m²) Landing Bedroom 1 (14.6m²) Dressing Area (3.9m²) Ensuite (5.6m²) Bathroom (5.5m²) Linen (0.8m²) Dressing Area (2.8m²) Balcony (2.8m²) 12 13 14 15 metres 0 3 2 5 4 7 10 9 11 Drawing Description. Scale @ A3. Date. Drawn By. Checked By. Purpose. Drawing No. Rev. Project Title. Notes. Drawing may be scaled for planning and land registry only, not for construction purposes. The contractor is responsible for checking dimensions, tolerances and references. Report all discrepancies OSG Architecture Limited before proceeding with the works. Where an item covered by drawings to different scales the larger scale drawing be worked to. COPYRIGHT: OSG Architecture Limited own the copyright to this drawing. Their written consent must be obtained before this drawing is copied or used for any purpose other than the one for which it was supplied. Rev By. Date. Description. Rev. The Wyseplan Building, Occupation Rd, Wye, Ashford, Kent, TN25 5EN 01233 812 148 17-0507-M22 AH FO NOV 2022 1:100 MARKETING Plot 22 Marketing Layouts Proposed Residential Development at Officers' Mess Connaught Barracks Dover Kent For R.M Brookes Ltd am pm N E S W Plot 22 (Type 2A) (3 bed 6 person) 150.2m² Plot 22 (Type 2A) (3 bed person) 150.2m²
3 BEDROOM HOUSE - 1617ft Ground Floor Living / Kitchen / Dining 11.27m x 4.04m 37’ x 13’ Utility Room 2.19m x 2.41m 7’ x 8’ First Floor Bedroom 3.16m x 4.04m 10’ x 13’ Bedroom 2 4.52m x 3.07m 15’ x 10’ Bedroom 3 4.27m x 3.22m 14’ x 11’
SPECIFICATION
KITCHENS & BATHROOMS
Fully fitted kitchens with integrated appliances
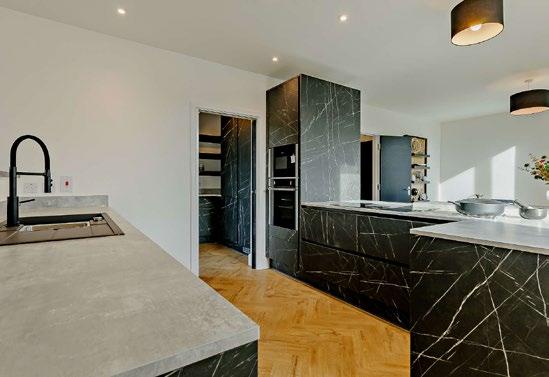
White Ideal Standard bathroom suites with chrome fittings, vanity units, heated mirrors, cabinets over basins, integral shaver points and heated towel rails
INTERIOR FINISHES
Walls and ceilings finished in white emulsion
Woodwork finished in white gloss
Polished chrome ironmongery throughout
ELECTRICAL & MULTIMEDIA
Recessed downlighters or pendants provided to each room
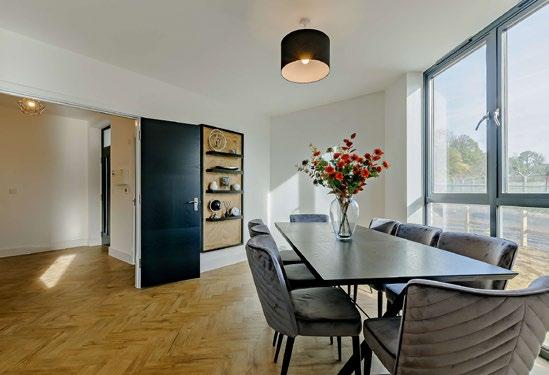
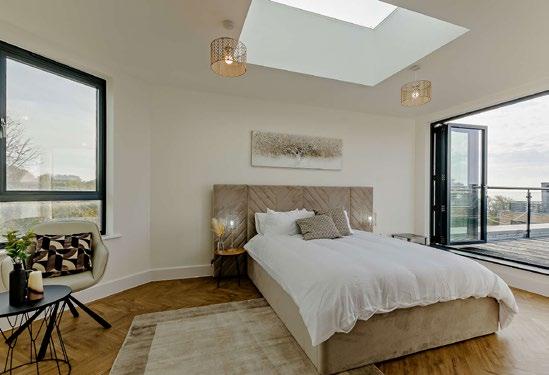
TV, telephone and data points provided to each room, with provision for Sky TV
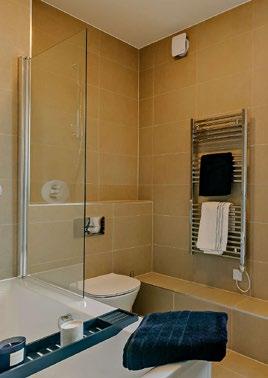
White switch plates and sockets throughout
Lighting to all external doors
HEATING & ENERGY EFFICIENCY

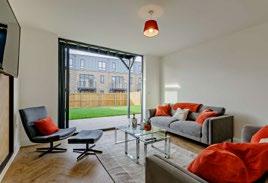
Insulated timber frames
Aluminium framed double glazed windows and external doors except the front door which is of a composite construction
Gas fired underfloor heating with smart heating controls
EXTERNAL ELEMENTS
External tap and waterproof power socket to rear garden
Paving to patio, path to rear gate and bin storage
Rear garden laid to turf
Two car parking spaces per plot either within the plot boundary or remote. Houses with car ports include power point, external tap and connection for a car charging point. Houses with remote parking spaces will have one space provide with a car charging connection point.
WARRANTIES & CERTIFICATES
10 year ICW guarantee with an initial 2 year defect liability period
Energy efficiency rating of B
CONNAUGHT BARRACKS OFFICERS’ VIEW 36 37
ABOUT QUAYSIDE HOMES

Our pledge to you
We believe buying a new home should be a stress-free, simple process, and we will do everything possible to help you choose a new home and move with ease.

Customer service
Quayside Homes is an ICW-approved housebuilder and we set the bar high when it comes to customer service. When buying one of our new homes, we prioritise quality, craftsmanship, transparency and buyer comfort. Our team will be on hand to discuss everything from construction progress to the key moving milestones, so you feel supported from day one.
The reservation process
When you are ready to commit to one of our new homes, you will enter into a reservation agreement. This details the reservation fee payable and sets an agreed date for the exchange of contracts. Reassuringly, we offer a 14-day cooling off period, should you change your mind. During this period, you can cancel the agreement and receive a full refund of your reservation fee.
Prior to contracts being exchanged
We will invite you to an information meeting before contracts are exchanged, so you can discover more about the home you are buying, learn about the wider development and ask any questions.
Before completion
Around one week before you complete your property purchase, you’ll be invited back to the development for a tour of the home you are buying. You’ll be able to check its condition, take final measurements and watch a demonstration of how the heating and electrical equipment is operated. Alternatively, you can send an independent inspector to visit on your behalf.
After you have moved in
Our relationship with new home owners extends well beyond completion. The Quayside customer service team will answer queries in the months following the move in date and there’s also a 10-year ICW warranty for added peace-of-mind.
OFFICERS’ VIEW 39 ELTSAC HILLRO A D PARK AVE A258 UPPERROAD FOLKESTONERD A20 A20 A256 A256 A256 A256 JUBLIEE WAY A256 BARTONROAD Connaught Park Pencester Gardens Dover War Memorial Historic Dover Dover Museum and Bronze Age Boat Gallery National TrustThe White Cli s of Dover Fort Burgoyne Dover Jewish Cemetery Dover Grammer School for Girls St Edmunds Catholic School Dover Health Centre Blériot Memorial Port of Dover Dover Beach Western Heights of Dover Knights Templar Dover Marina Dover Priory Morrisons Spar ALDI Dover Castle Medieval Tunnels Dover Castle Dover Ferry Terminal ALDI Castle
zooms.zones.engage
Officers View, Guston, Dover CT15 5FR
QUAYSIDEHOMES.CO.UK/CONNAUGHT-BARRACKS
4 High Street, Dover CT16 1DJ 01304 202111 dover@milesandbarr.co.uk
MILESANDBARR.CO.UK
Please note: the information included within this brochure was correct at the time of going to press and certain details may have changed since printing. Floorplans, kitchen layouts and dimensions are taken from architectural drawings and are for guidance only. Dimensions stated are within a tolerance of plus or minus 50mm. Maximum dimensions are usually stated and there may be projections into these. Photography included depicts similar style homes built by Quayside. Computer generated images are not to scale and landscaping is indicative. Finishes, colours and materials may vary from those shown. This brochure does not constitute any part of a contract, nor does it constitute any part of a contract, nor does it constitute an offer. Quayside reserves the right to make alterations to the specification of the homes at any time during the course of the construction without prior notice.
CONNAUGHT BARRACKS 40




