




The Autonomous Hub

Spring 2022 - Constance Vale
Unbuckled Arts Complex
Fall 2021 - Hongxi Yin
River & the Mist Installation
Spring 2020 - Eric Ellingsen
Hudson Textile Research Tower
Spring 2023 - Hans Tursack
Ponte Montessori Charette
Fall 2022 - Robert McCarter
The Kranzberg Courthouse
Spring 2021 - Gia Daskalakis
Bamboo Courtroom

Spring 2021 - Gia Daskalakis
Port al Prato Pass Charette
Fall 2022 - Zeuler Lima

Conversation in Forest Park
Fall 2019 - Amela Parcic
Dominus Winery Analysis
Fall 2021 - Aaron Schump
The main objectives of the design were to instill a sense of movement and question the established hierarchy of human, machine, and nature. I was interested in exploring the dynamics of creation, control, subjugation, regulation, reliance, and autonomy.

This project was an exercise in world building as well as a challenge to create a large-scale transportation hub in downtown LA. Set several decades in the future, the project anticipates the relationship between AI, autonomous vehicles, and public spaces.
The program servesW pedestrians, buses, metro, & drones as well as an auto museum, retail & dining concourse, and AI vehicle infirmary garage. The natural elements of the site are completely artificial and controlled, due to projected climate instability and the vehicle circulation are taken underground to make way for human foot traffic.



 Left: Elevation renders NTS; Rhino, Photoshop Right: Photos of physical model at 3/32” scale; Foam core and bristol
Left: Elevation renders NTS; Rhino, Photoshop Right: Photos of physical model at 3/32” scale; Foam core and bristol
The natural elements are confined to geode-like terrariums that stud the west lawn. The terrariums act as dioramas in a museum, preserving still life scenes of endangered and extinct species. The terrariums extend deep into the ground to conserve energy, with windows in the top to allow a view down into the canopy. The health of the specimens are closely monitored and tended to by AI. The exterior walls of the terrariums are able to “communicate” the AI’s findings via a dynamic filament screen that allows the surfaces the ripple and shift color.
Situated between Gehry’s the Grand and SOM’s US Courthouse in downtown LA, the project welcomes visitors from all sides and at two grades to account for the deep slope of the site. AI vehicels enter directly from South Hill St. directly to the pick up deck in the concourse or taking a ramp down to the garage for maintence.
The Grand stair, accessed on South Hill Street, acts as both main circulation and a destination where people can rest and look at autonomous cars on display. Either side of The Grand Stair is framed by a ‘wing’, aligning with the courtyard of the neighboring Gehry to provide sight lines to Disney concert hall to the Northwest. The two wings are formed by a series of periscope openings. On the East they look out to Grand park and illuminate dining spaces and on the West they look out to downtown while illuminating retail space and providing docking ports for drones.
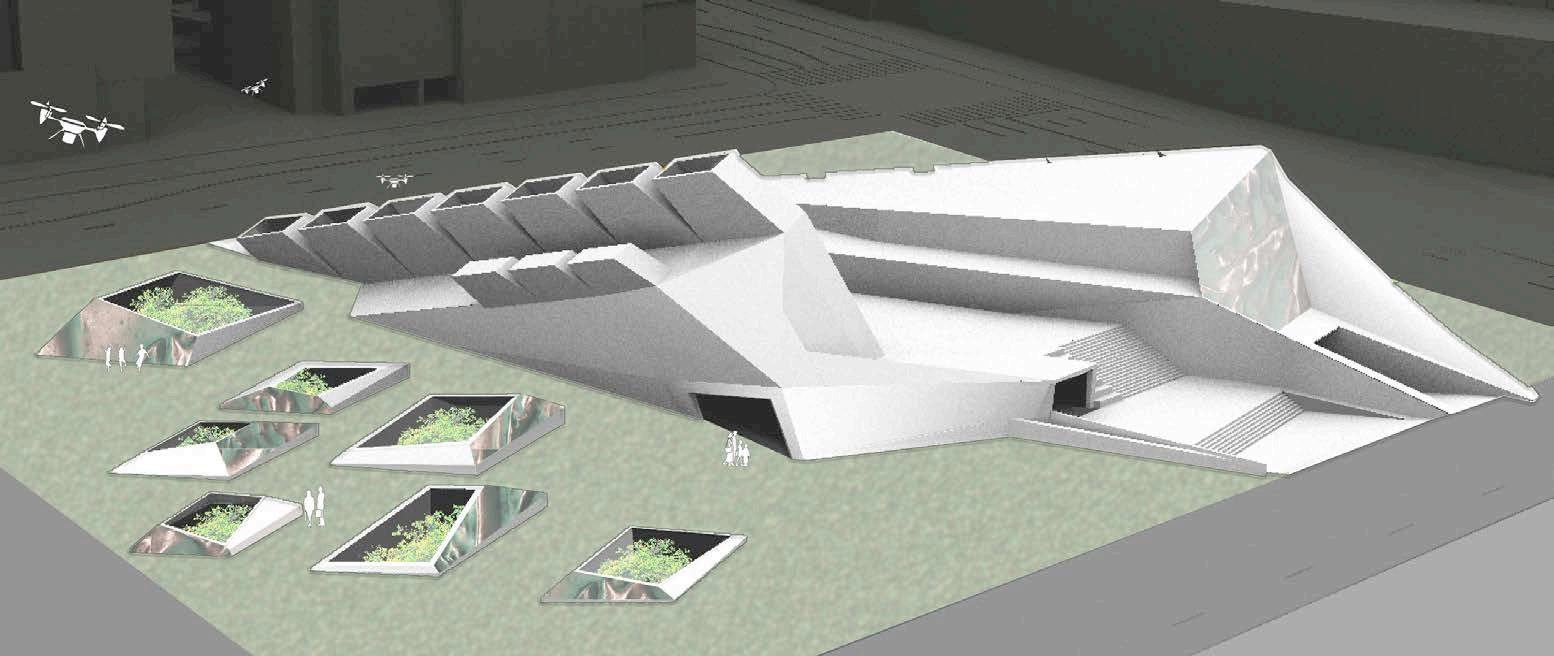



This project is a design for a small art gallery with a workshop and residence for two artists in the Grand Center arts district of St. Louis.

The program is broken into four main spaces, the gallery, patios, workshop, and residence.
The gallery faces the street and is composed of two modules resting on one another, embedded into the existing slope of the site. The galleries are lit by large openings, softened by an enclosure screen, as well as a narrow skylight that highlights the separation of the gallery’s two units .
The sunken central patio serves as the main communal space, creating a strong connection between the gallery and workshop spaces. This is where the public and artists can connect on the public’s terms.



 Bottom Left: 1:1000 massing model in site; Bristol (site model completed collaboratively in studio) Above & Right: Photos of physical model at 3/8” scale; Foam core and bristol
Bottom Left: 1:1000 massing model in site; Bristol (site model completed collaboratively in studio) Above & Right: Photos of physical model at 3/8” scale; Foam core and bristol
The workshop has an open first floor with high ceilings and a glass wall facing the gallery and patio. This area of the workshop is “shared” with the public and highlights the connection between the artist, the gallery, and the public.
The second floor serves as a residential space for both artists. On the North, the third floor looks down onto the central patio, to the south it opens onto two roof decks that look out to “Park-Like” and the Arts district. The third floor is a space to host events and celebrate the work while connecting the gallery, artists, public, and site context. This patio space allows the artist and public to connect on the artist’s terms.






This studio began with casting concrete modules in teams to create a wall of varying opacity. Our concrete modules were centered around the idea of pieces fitting together to support one another.


In our assembly, the moment where the modules “buckle” together act as one of the most opaque sections of our assembly and tension is created in the open space underneath this dense connection point. These modules were then used as the starting point for the massing of the project.
In the gallery project, the two pieces are pulled apart and tension is created in the void where the connection would take place.






Creating a living space within a 12x12x12’ cube within the courtyard of an existing building on the Washington University campus.
This project pays special attention to the living program. General living activities such as sleeping and eating as well as those more specialized to the client requests (a fellow architecture student) such as space for yoga and extra storage for clothing.
A metal wall grounds the structure while providing privacy to the sleeping quarters. The metal wall also serves as a “rain” collector making use of the existing green wall and irrigation system within the space. The wall condenses water from the existing mist system and collects it into a trough to create a “river” that wraps around three sides of the structure. The river alludes to the fond memories of the client’s childhood home in Guangzhou China on the Pearl River.


Program Key:
The river provides a strong threshold for the main entrance as it is bridged at the foot of the stair case, connecting the two main parts of the structure, while providing tranquil ambient noise.



This is my design for a Textile Arts Research Tower in the Hudson neighborhood of New York. The program provides public gallery spaces, workshop spaces, and residence space for two artists. In the physical section model the different programs are commu nicated through the floor colors. Light pink for the most public spaces; galleries, dark pink for the workshop spaces that connect the artist with the public, and orange for the purely private living spaces.

The overall form comes from wanting to instill a sense of move ment, or rather contrapposto, the moment before movement, to the project with every element. The floor plates twist like verte brae as they ascend to let the outdoor living spaces face the Hudson River. The interior forms allow light and visual connection between the floors and imply a container of light falling through the building as the floor plates pull away.





The rainscreen, imagined as double layered water-jet metal, mitigates the site’s weather extremes and rain for project longevity and comfort. The openings in the screen are meant to frame the views of Hudson like a Venetian blind as well as produce a Moire effect through the layering.
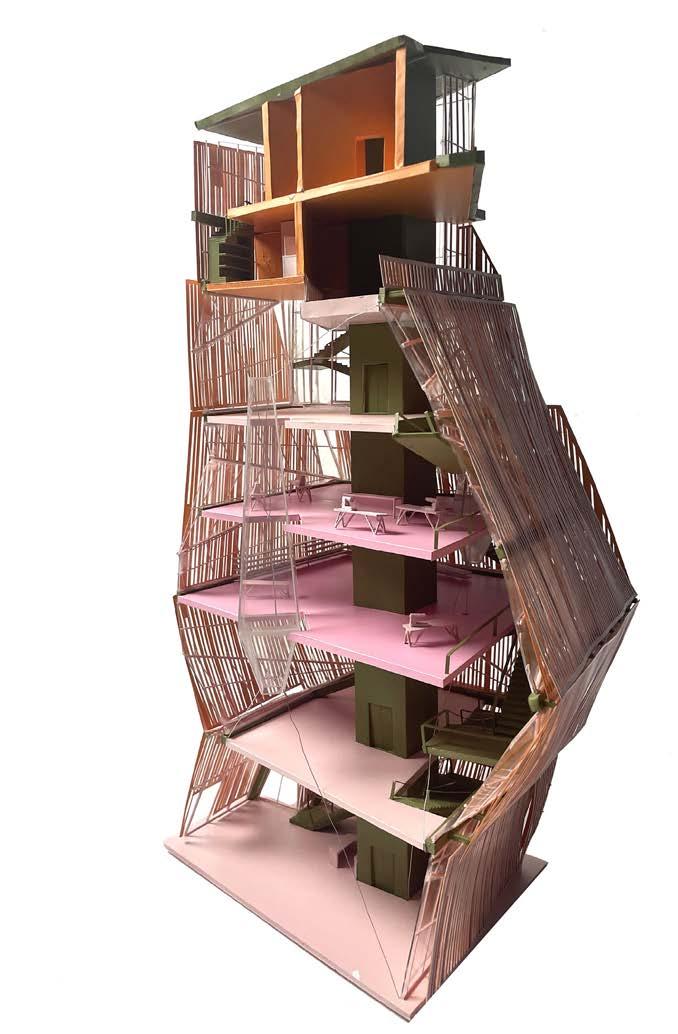










This is my design for a Montessori classroom and school on the Ponte Amerigo Vespucci in Florence, Italy. I utilized light and elevation to give each space a different experience within the classroom.



The main spaces of the classroom are the mat space, table work area, library, and greenhouse. The mat space is stepped down slightly and situated below the greenhouse for diffuse light. THe table workspaces are below the library, giving them a more sheltered feel and have a direct connection with the outdoor workspaces through the windows. Montessori is just as much about learning by doing as it is about learning by watching. The library is elevated to give it more privacy and create a destination. The greenhouse, to be used by each student daily, is entered on the second floor and gives access to the roof terrace and ‘front porch’ that overlooks the piazza.
The school is composed of five identical classrooms, serving children ages 5-13 connected by a piazza.





The piazza connects the five classrooms, also utilizing light and elevation to designate the spaces and create rhythm. The entrance to the school is stepped down slightly and covered by a lowered roof to create a less intimidating space for the children to be dropped off and say their goodbyes. The teacher workstation overlooks the entrance and has an open air second floor so that teachers can work in privacy but can still hear what is happening in the piazza. The piazza concludes with a small amphitheater, slightly stepped down, for students of different ages to interact. Open skylights run between each classroom on the north-south axis to break up the space without cluttering the piazza. Each classroom connects to the piazza with a ground level porch as well as an elevated terrace that wraps from the greenhouse to the front of the classroom to overlook the piazza.
The entire school is set on the Ponte Amerigo Vespucci in Florence, Italy along with a market with a mirrored plan, shown in the site render.



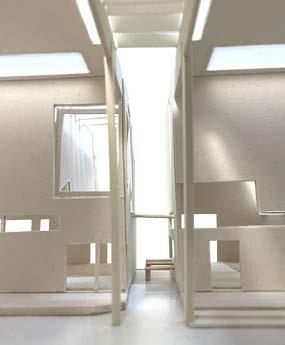




Design for a family courthouse cited in a former Cadillac factory located between Midtown and Grand Center St. Louis.
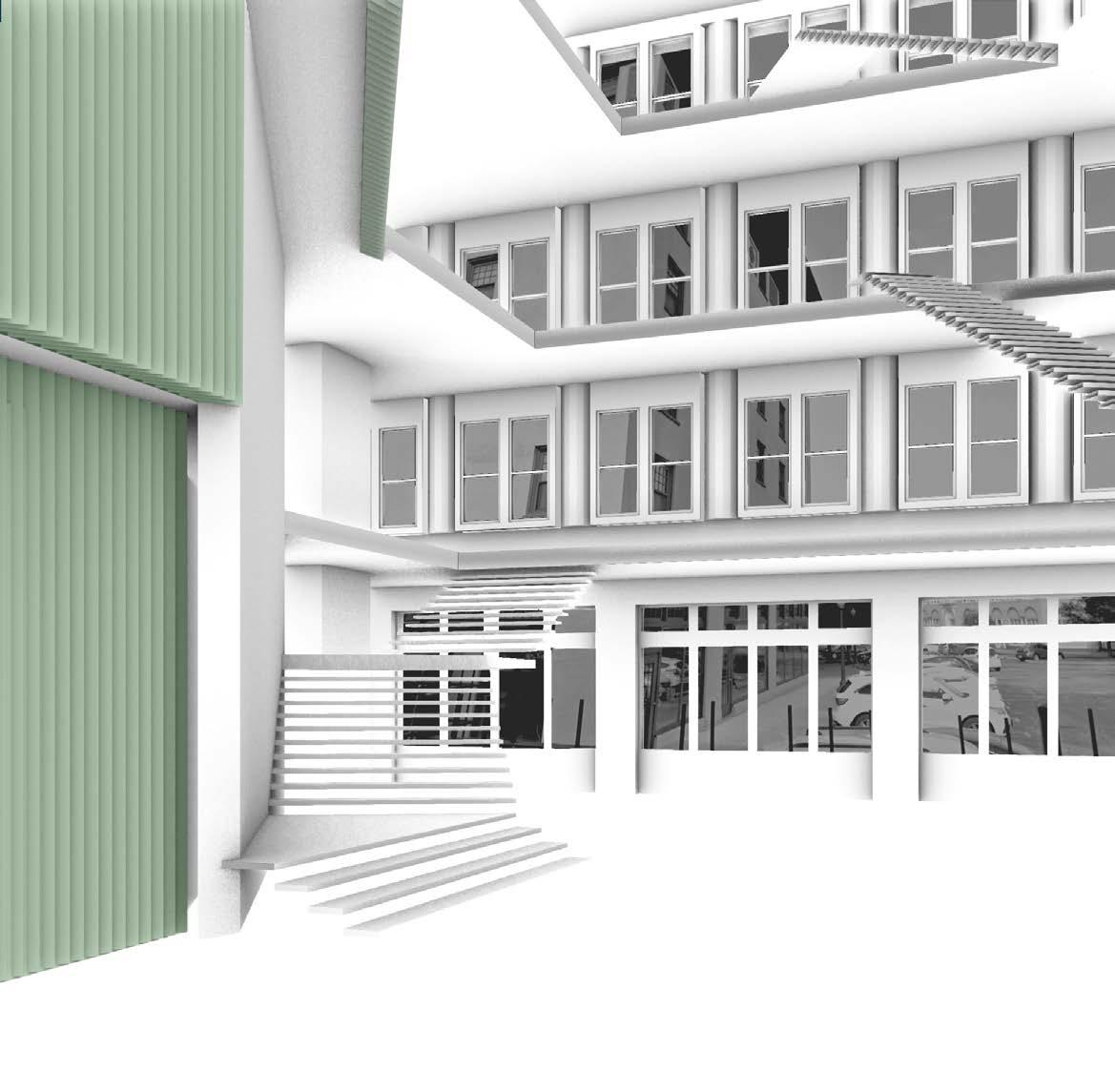
In this design the courtrooms are easily identifiable from their exterior. The three courtrooms are stepped on top of one another, gradually extending further into the open atrium as they go up. The courts are covered by a translucent green facade that gives the courts the appearance of a jewel pressed down into the courthouse.
Multiple skylights light the interior as well as draw attention to key areas such as the reception area and stairways.
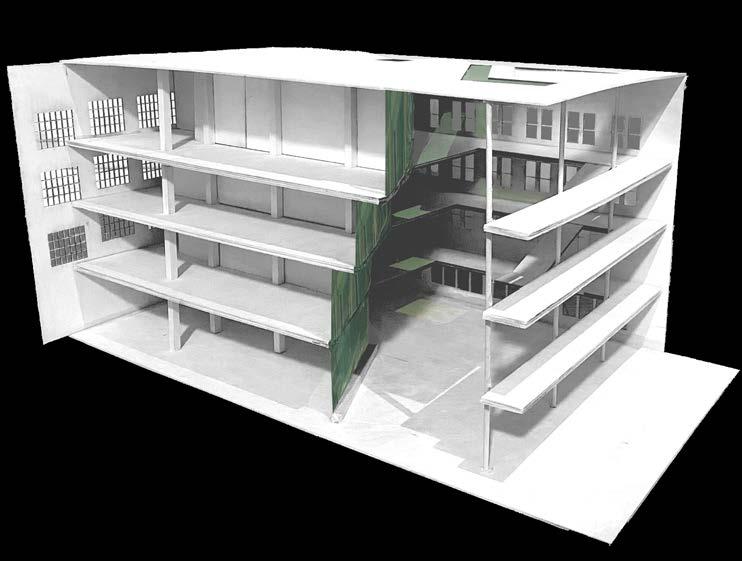
 Photos of physical model interior and exterior at 1/4” scale; Birch, basswood, and vellum
Photos of physical model interior and exterior at 1/4” scale; Birch, basswood, and vellum




I created a program that keeps the public, counsel and client, and judge and staff separated while leaving space for a secondary program in the building. The judges have a private entrance and elevator directly into their chambers with a small meeting room on the ground floor. The courtroom’s main entrance opens to the elevator and lobby space on each floor while the ramped stairways on the second and third floors take a more meandering path beneath the skylights.

The project is cited near midtown St. Louis. It is in close proximity to St. Louis University and Harris-Stowe State University. The building is also very close to the Grand Central neighborhood of St. Louis which is home to many restaurants and arts centers. The site is accessible to St. Louis Metro and bus routes as well as a small number of biking and walking paths.

Design for a civil courtroom and supporting spaces.

For this design our team took inspiration from the material; bamboo. We wanted to use a material that conveyed the richness & warmth of the dark wood of a traditional courtroom without the heaviness or formality.
The court furniture has a very permanent appearance, as if it has grown from the floor. All of the furniture is cohesive in order to encourage level, equitable conversation.
The bamboo is also used to create dramatic entrances from the judge and jury chambers. The courtroom itself is set several steps lower than the supporting spaces, creating a strong thresh old. This transition out of the courtroom allows for a mental separation between the court and deliberation rooms.
Our design uses unconventional materials and organic lines to remove the hierarchy from the court in pursuit of equality in justice.


The court support spaces are arranged according to their public/private access and to ensure that each party has their own circulation in and out of the courtroom.



This project connects three distinct Florentine neighborhoods by utilizing underground space for circulation. I used a series of ramps to connect the Maggio Opera Theater to the Via Solferino residential neighborhood and Port al Prato tram station. The three routes connect in a concourse with a bike shop & cafe and a skylight with a hanging garden overhead.
In my design I wanted to allow the character of each neighborhood to have an impact on form, while converging to a central,rational space. The interior is light and open with no tight corners to encourage movement in all directions by pedestrians or bikers.





 Interior Perspective Renders NTS; Rhino, Illustrator, Photoshop
Interior Perspective Renders NTS; Rhino, Illustrator, Photoshop
Creating a setting for conversation in scenic Forest Park STL. This design was composed with guest Greta Thunberg, the young Swedish environmental activist, in mind.

Creating a sense of privacy and serenity were a priority in this design. Greta Thunberg has selective mutism. She has said this means she “only speaks when (she) thinks it’s necessary.” Mutism can also be triggered by over stimulation and social anxiety.
To create a space that highlights the best natural sight lines in Forest park while creating privacy and separation, the design is composed of three semicircular platforms. The semicircular shape of the spaces reference the curving band of vibrant red trees that hug the boundary of the site. Each platform is enclosed by a series of beams that curve up and over the platforms to create a tunnel and is raised from the next by a short bank of steps that follow the curve of the platform.
The variation between the tightly packed beams of the inner radius of the platform contrast with the more open wall of the outer radius and create areas of different levels of privacy and varying views as well as guide passage through the space.
The platforms are supported by a circular arch that spans the width of each platform. The arches form both the entrance and exit of each space, creating many thresholds on the path from the space’s entrance to the final platform where the view opens to the Southwest down onto Art Hill.

The Dominus Winery is a project completed in 1997 by Herzog and de Meuron in Napa Valley.

For Building Systems class, we analyzed building with non-traditional cladding, and studied their parts and assemblies.
Because the project is sited in Napa Valley, most of the project is uninsulated or open air. The fermentation room is closely temperature and humidity controlled. The interior has a very open appearance, utilizing glass curtain walls to divide the space.


The most iconic part of the project are the gabion walls. There are two sizes of gabion cages used in order to control the opacity of the walls through how tightly the stones are packed.All of the stones are dark green, locally sourced Basalt.





 Reference photos by Margherita Spiluttini, Yueqi ‘Jazzy’ Li, & Dominus Estates 2011
Wall Section
Reference photos by Margherita Spiluttini, Yueqi ‘Jazzy’ Li, & Dominus Estates 2011
Wall Section