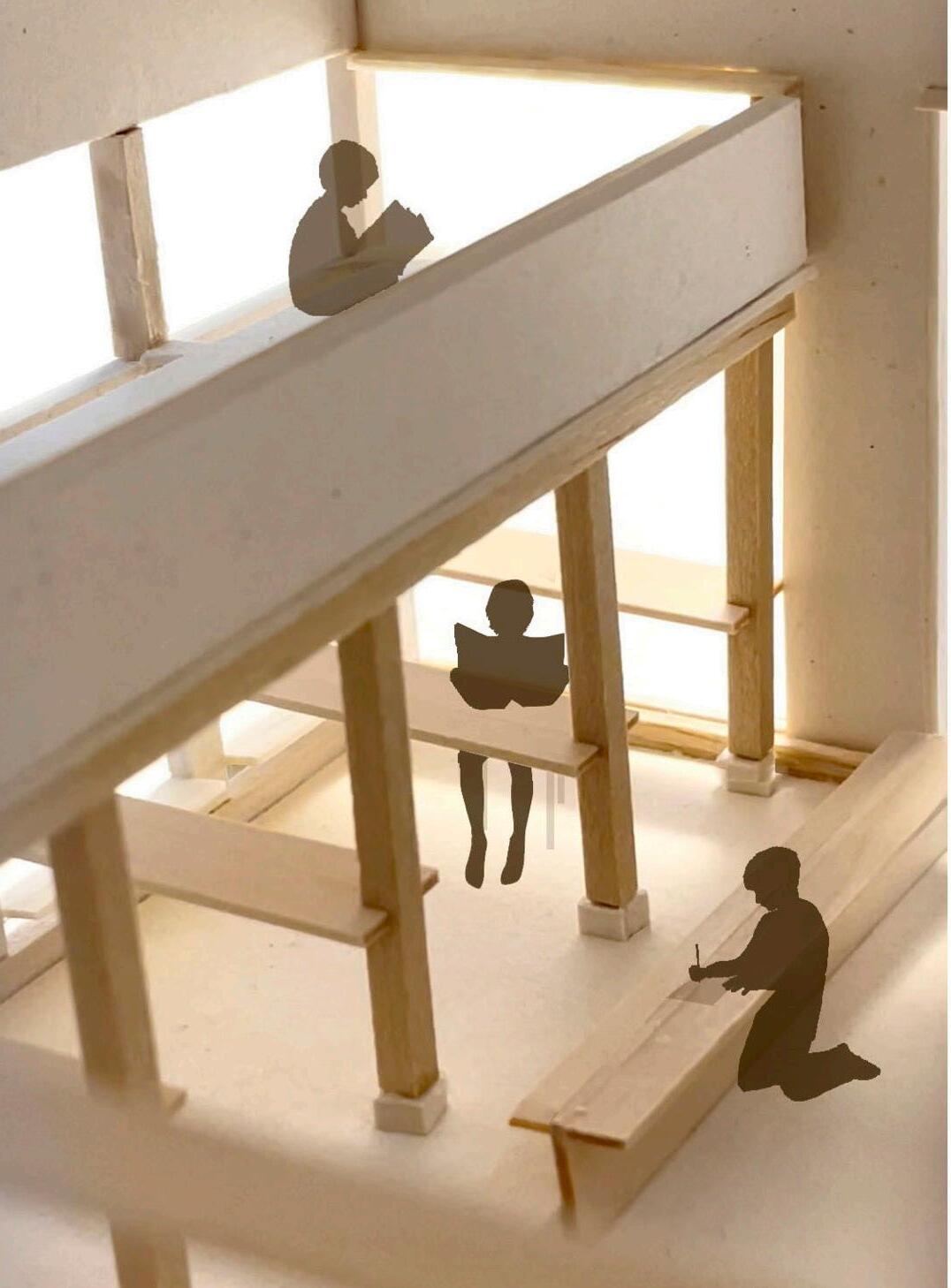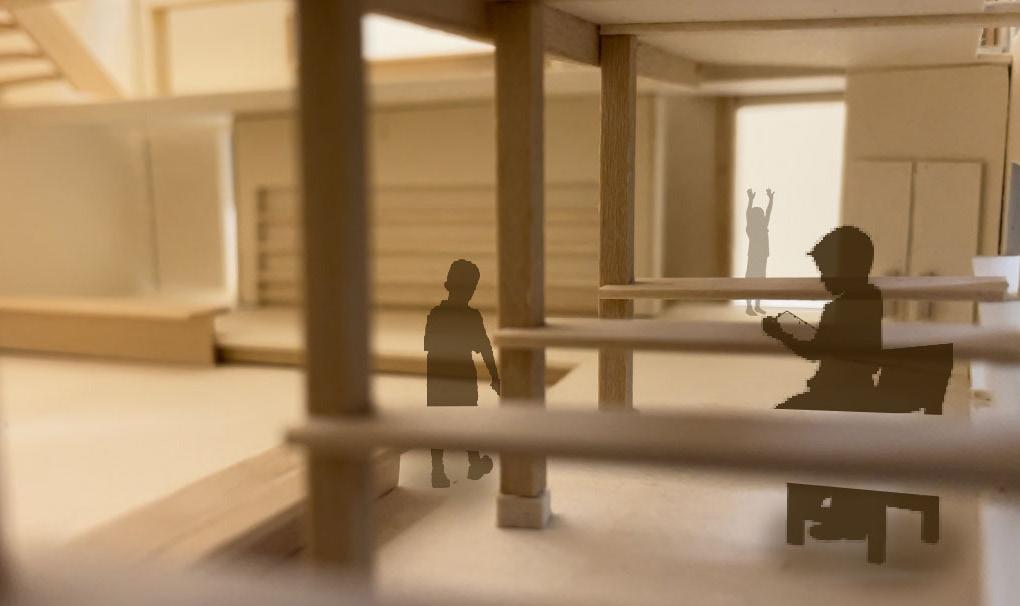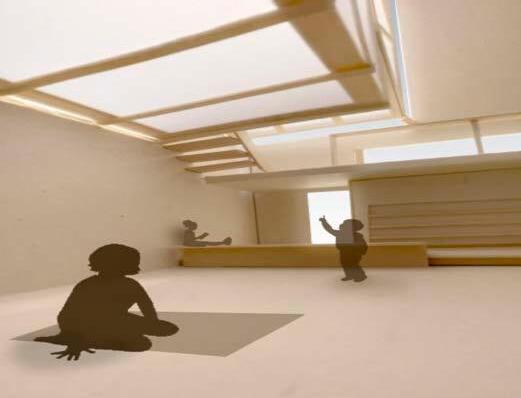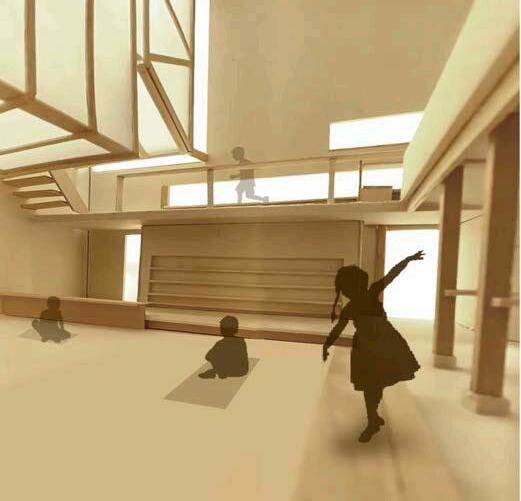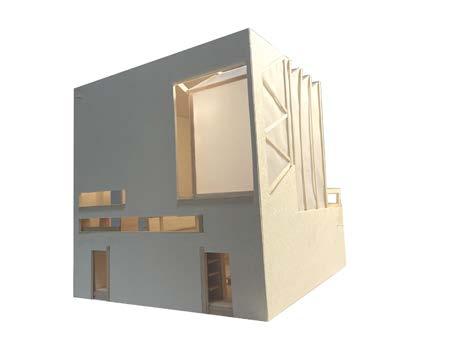
1 minute read
PONTE MONTESSORI CHARETTE
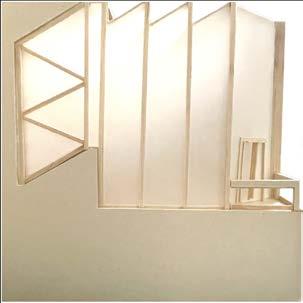
This is my design for a Montessori classroom and school on the Ponte Amerigo Vespucci in Florence, Italy. I utilized light and elevation to give each space a different experience within the classroom.
Advertisement
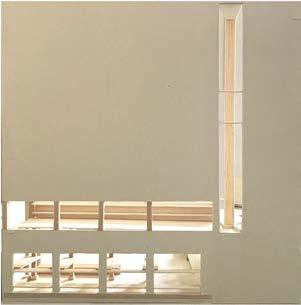
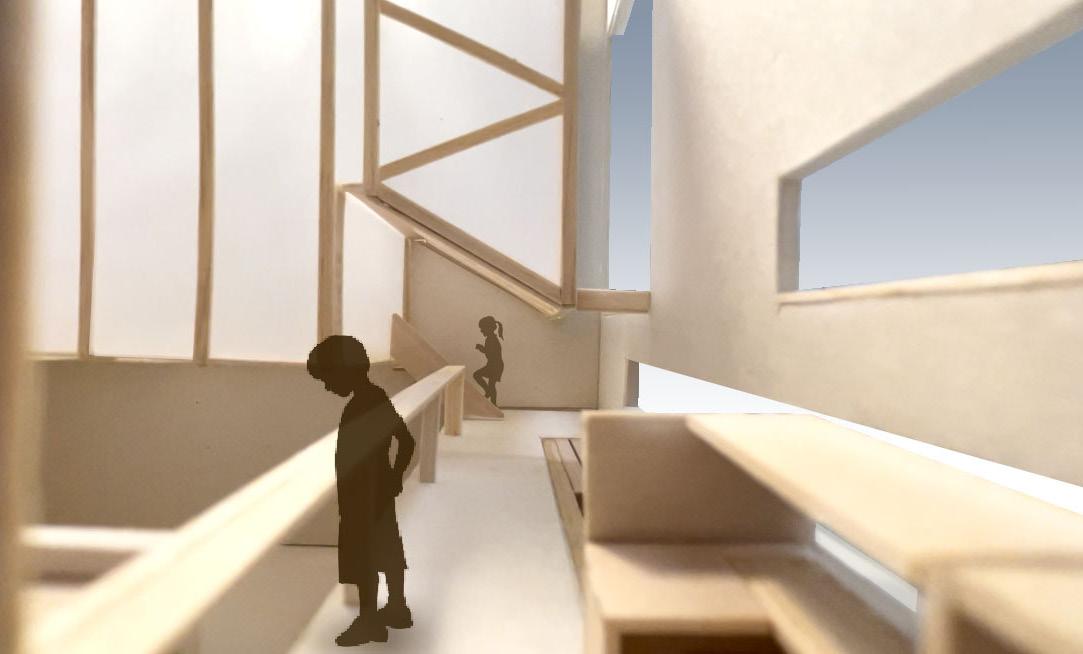
The main spaces of the classroom are the mat space, table work area, library, and greenhouse. The mat space is stepped down slightly and situated below the greenhouse for diffuse light. THe table workspaces are below the library, giving them a more sheltered feel and have a direct connection with the outdoor workspaces through the windows. Montessori is just as much about learning by doing as it is about learning by watching. The library is elevated to give it more privacy and create a destination. The greenhouse, to be used by each student daily, is entered on the second floor and gives access to the roof terrace and ‘front porch’ that overlooks the piazza.
The school is composed of five identical classrooms, serving children ages 5-13 connected by a piazza.
