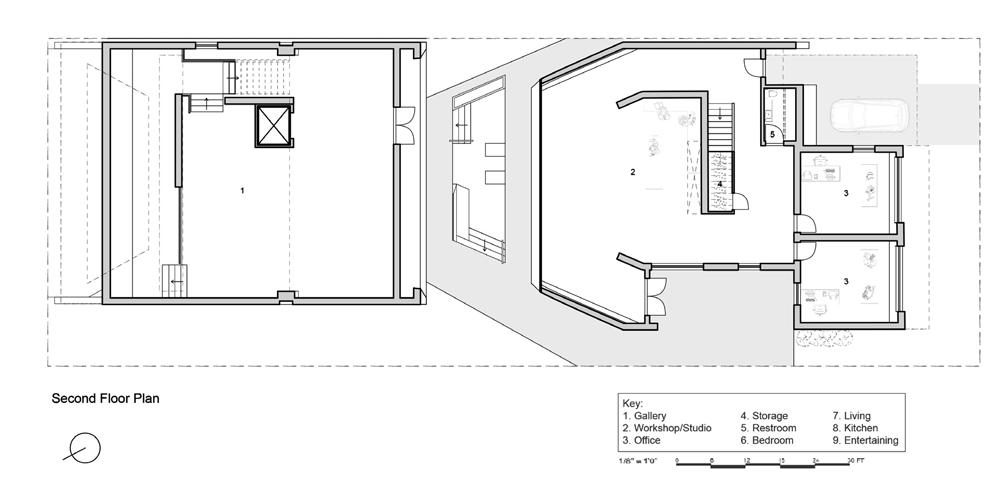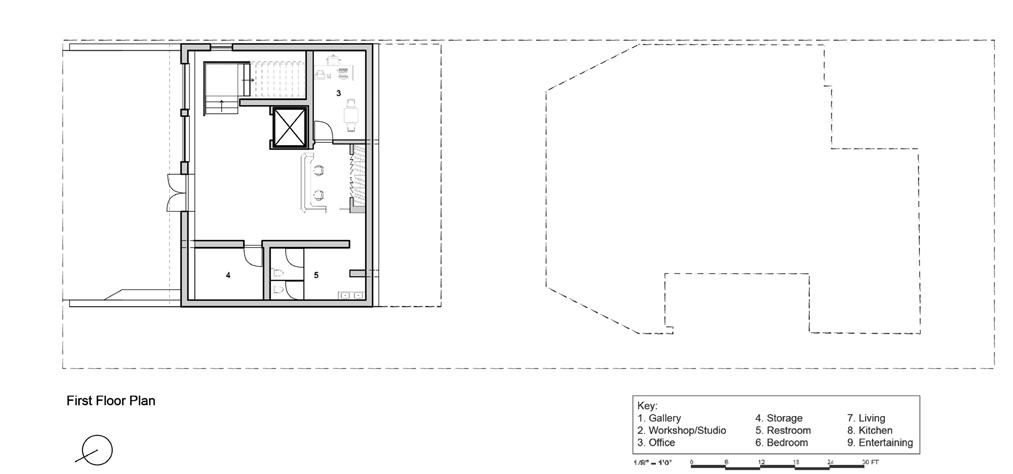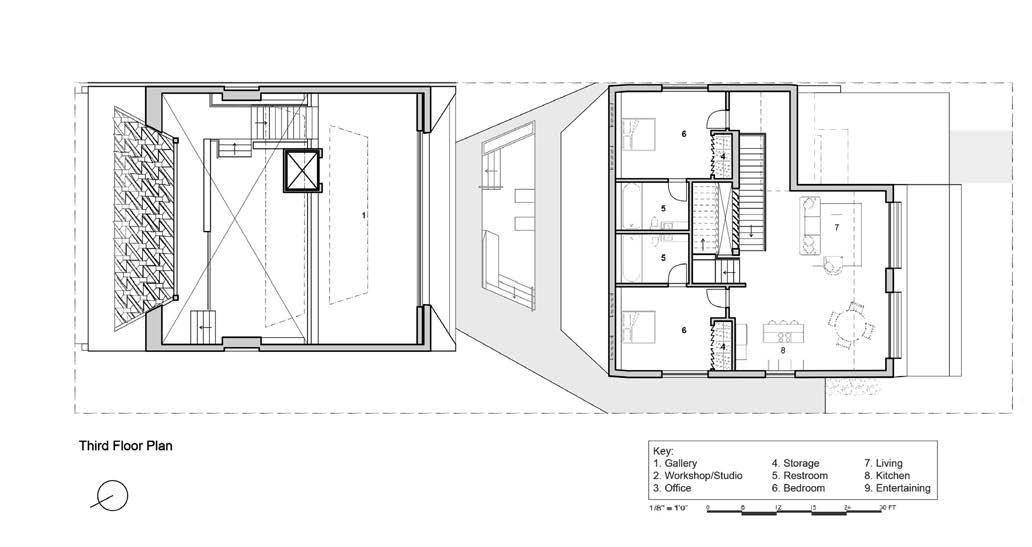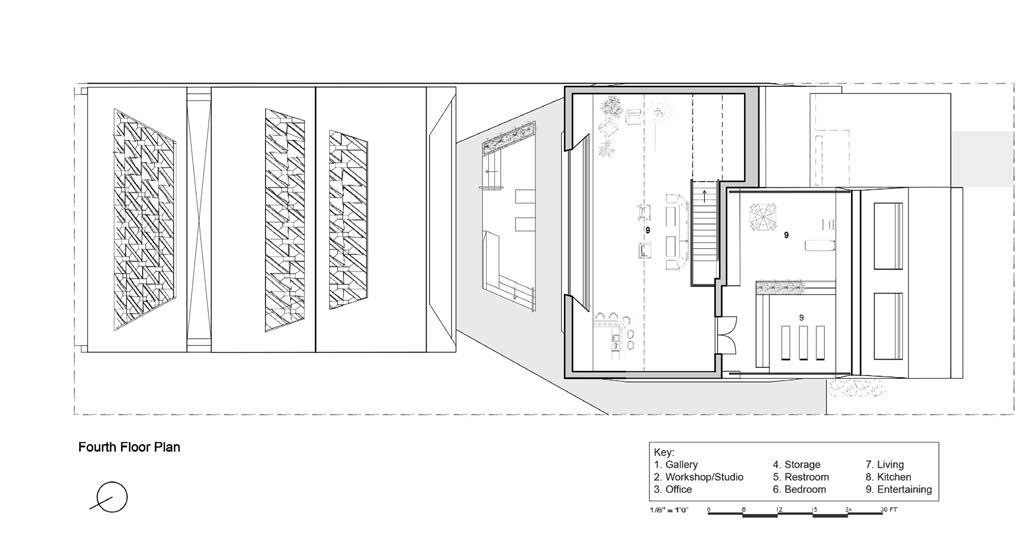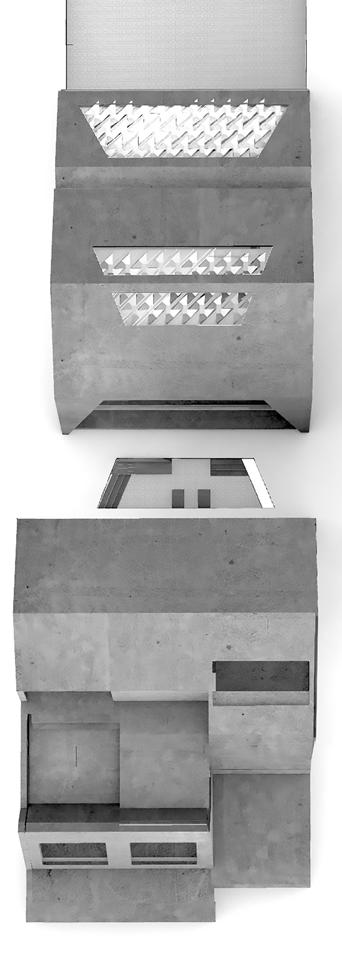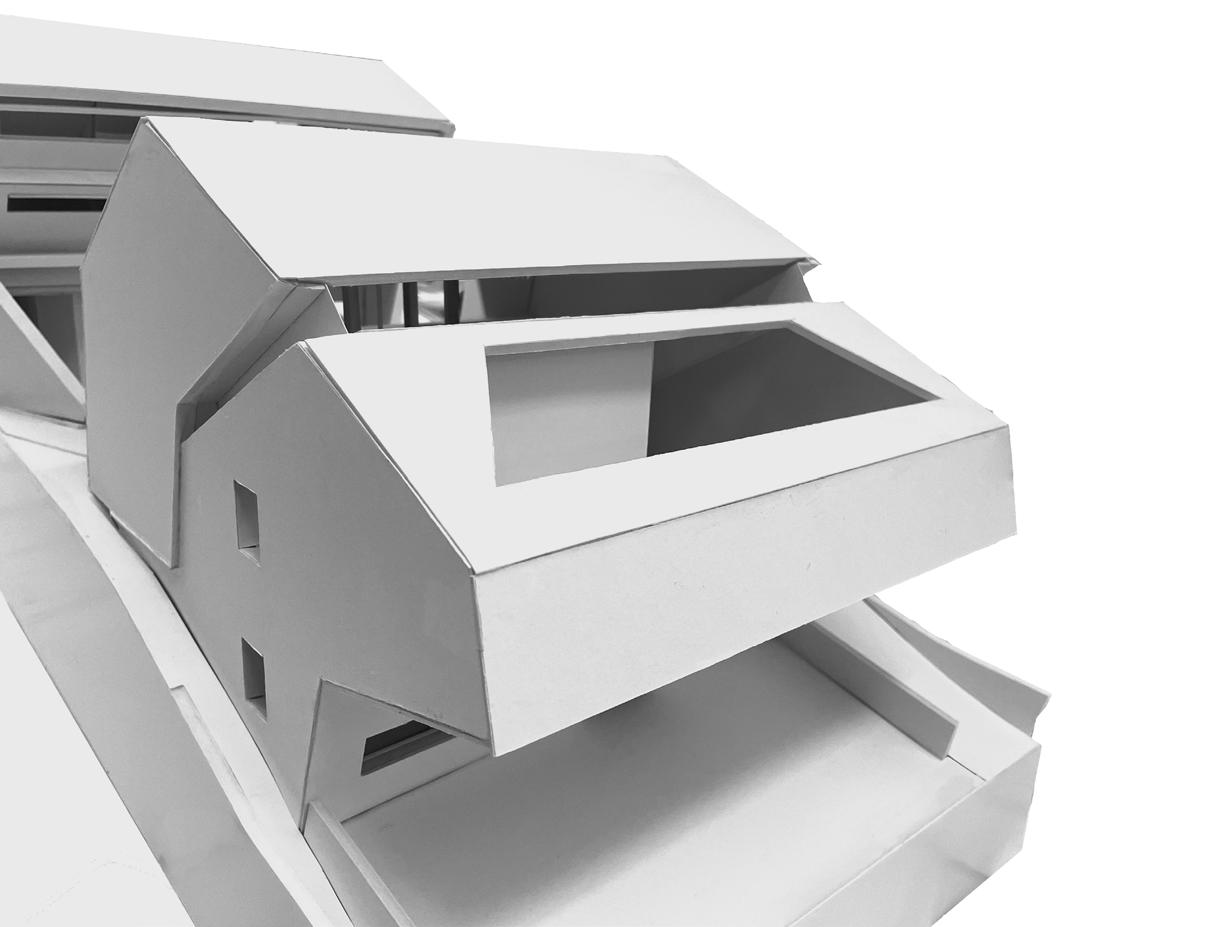
1 minute read
UNBUCKLED ARTS COMPLEX
This project is a design for a small art gallery with a workshop and residence for two artists in the Grand Center arts district of St. Louis.
The program is broken into four main spaces, the gallery, patios, workshop, and residence.
Advertisement
The gallery faces the street and is composed of two modules resting on one another, embedded into the existing slope of the site. The galleries are lit by large openings, softened by an enclosure screen, as well as a narrow skylight that highlights the separation of the gallery’s two units .
The sunken central patio serves as the main communal space, creating a strong connection between the gallery and workshop spaces. This is where the public and artists can connect on the public’s terms.
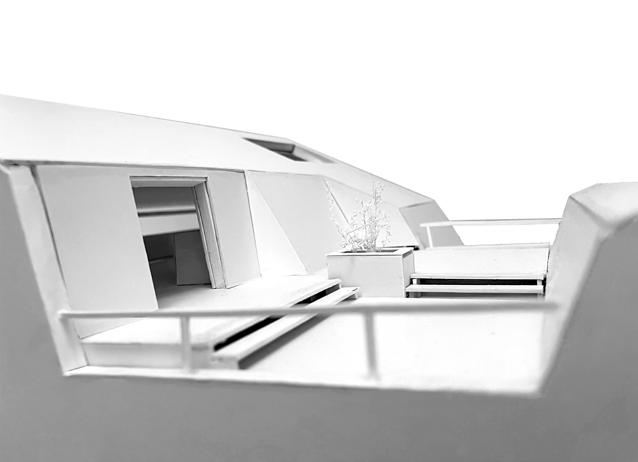
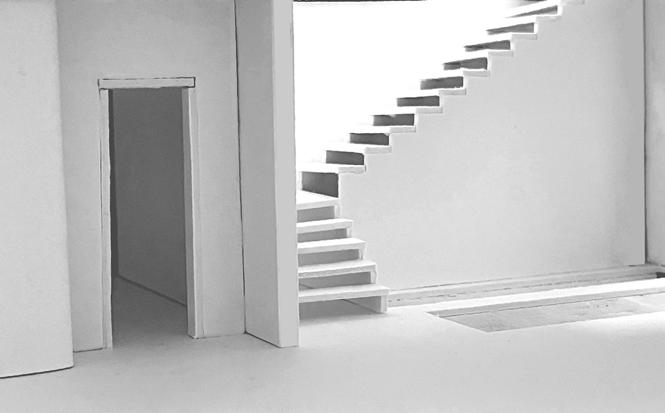
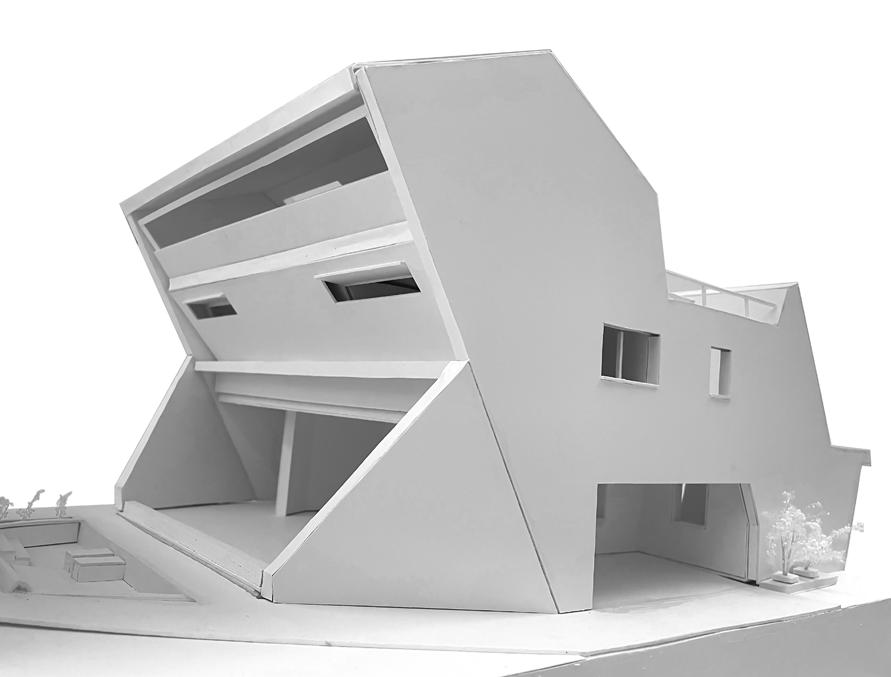
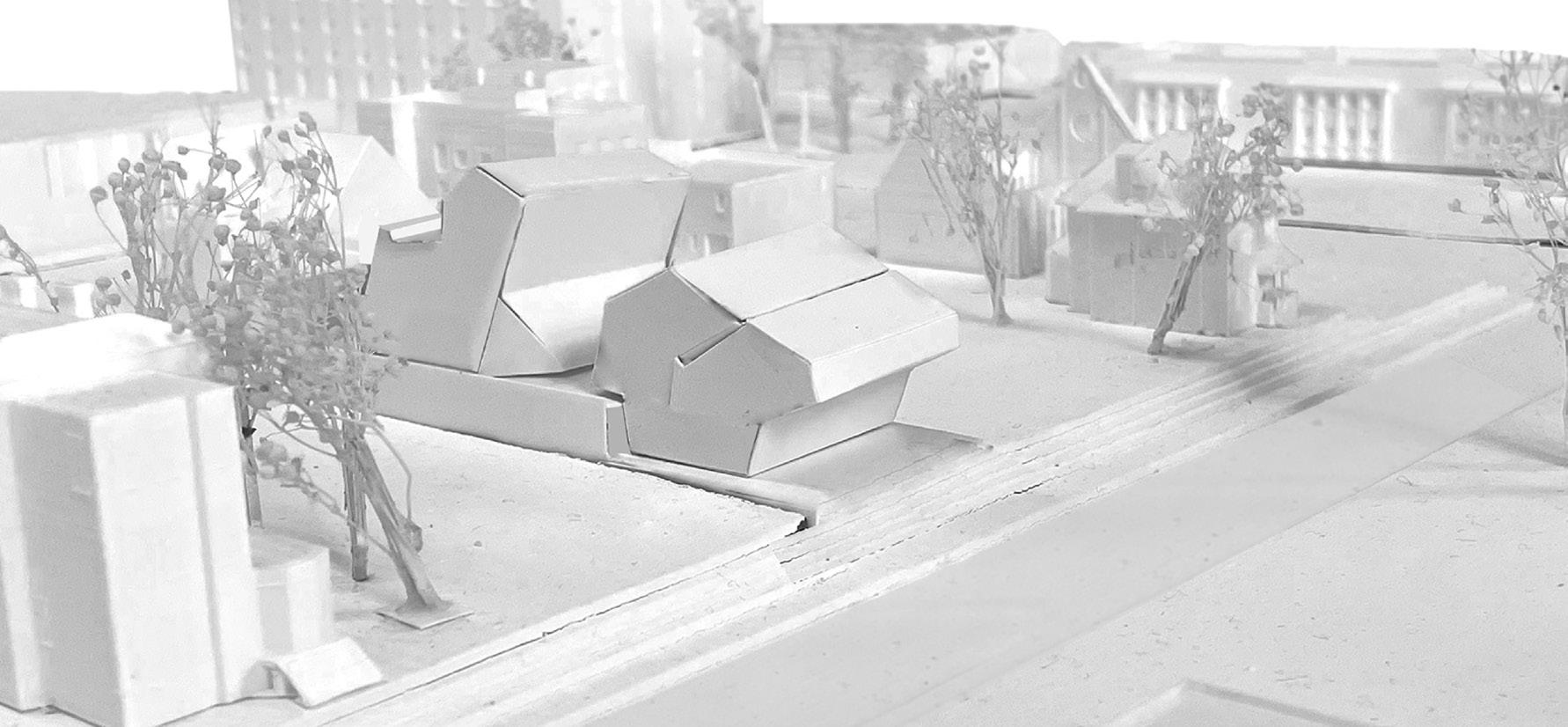
The workshop has an open first floor with high ceilings and a glass wall facing the gallery and patio. This area of the workshop is “shared” with the public and highlights the connection between the artist, the gallery, and the public.
The second floor serves as a residential space for both artists. On the North, the third floor looks down onto the central patio, to the south it opens onto two roof decks that look out to “Park-Like” and the Arts district. The third floor is a space to host events and celebrate the work while connecting the gallery, artists, public, and site context. This patio space allows the artist and public to connect on the artist’s terms.
