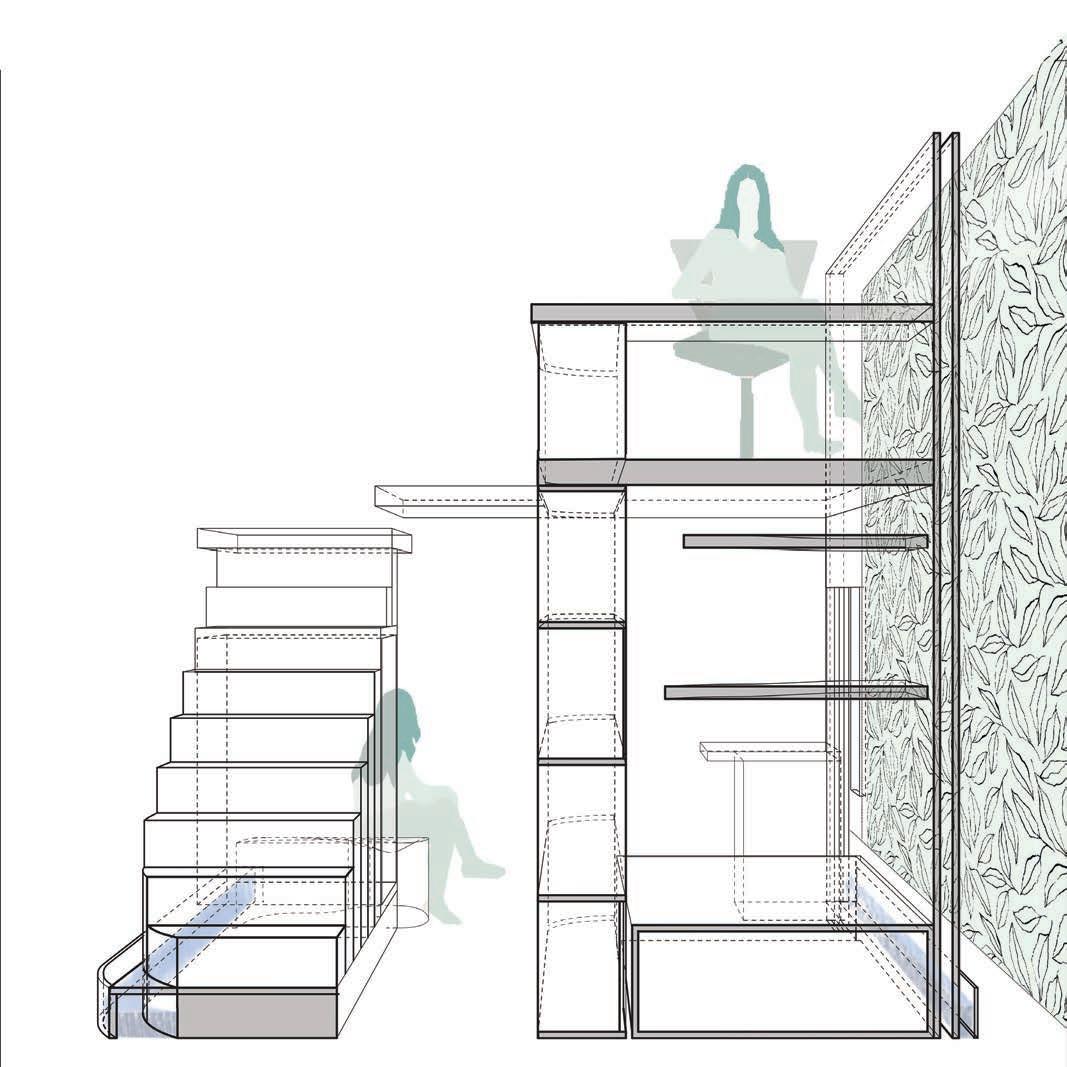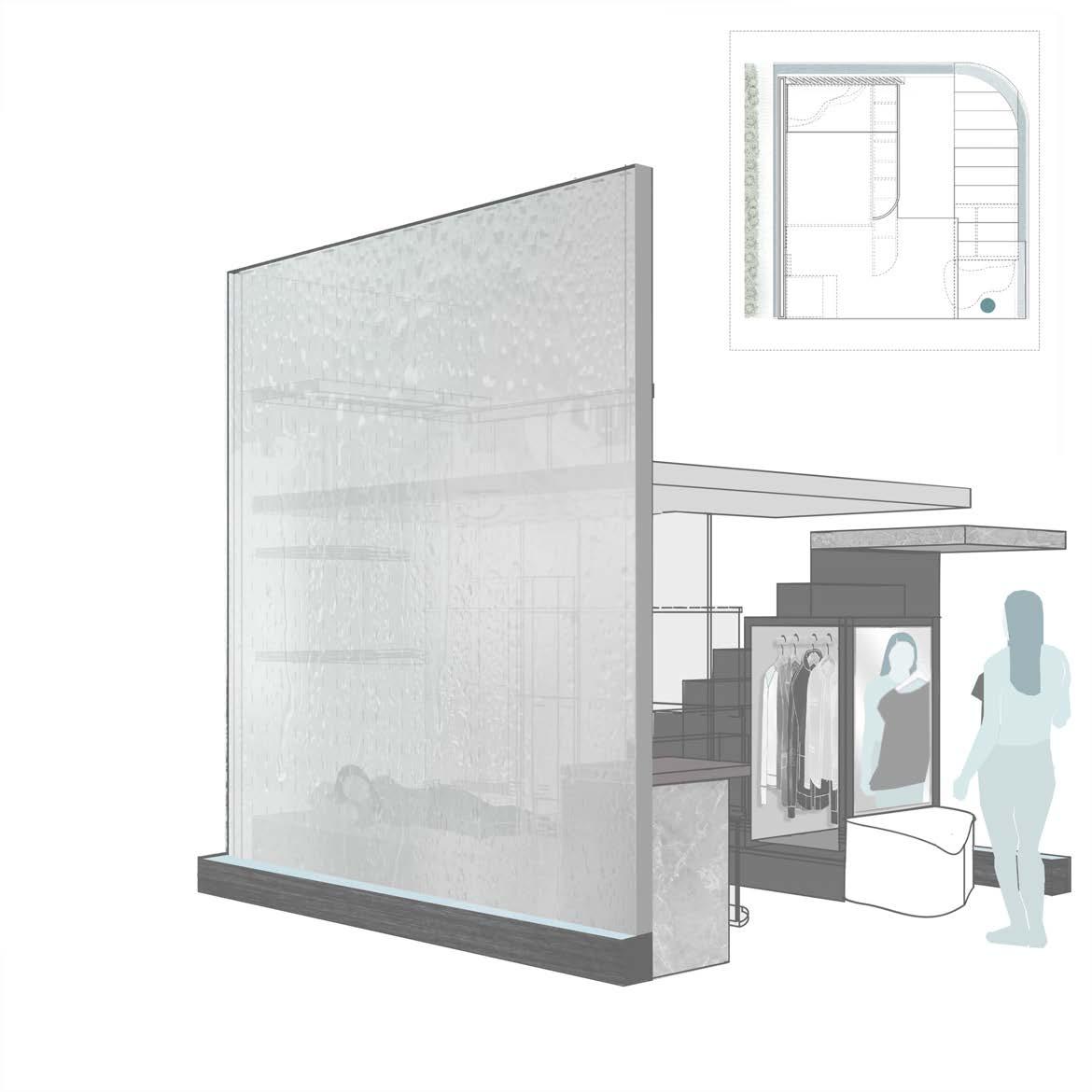
1 minute read
RIVER & THE MIST
Creating a living space within a 12x12x12’ cube within the courtyard of an existing building on the Washington University campus.
This project pays special attention to the living program. General living activities such as sleeping and eating as well as those more specialized to the client requests (a fellow architecture student) such as space for yoga and extra storage for clothing.
Advertisement
A metal wall grounds the structure while providing privacy to the sleeping quarters. The metal wall also serves as a “rain” collector making use of the existing green wall and irrigation system within the space. The wall condenses water from the existing mist system and collects it into a trough to create a “river” that wraps around three sides of the structure. The river alludes to the fond memories of the client’s childhood home in Guangzhou China on the Pearl River.











