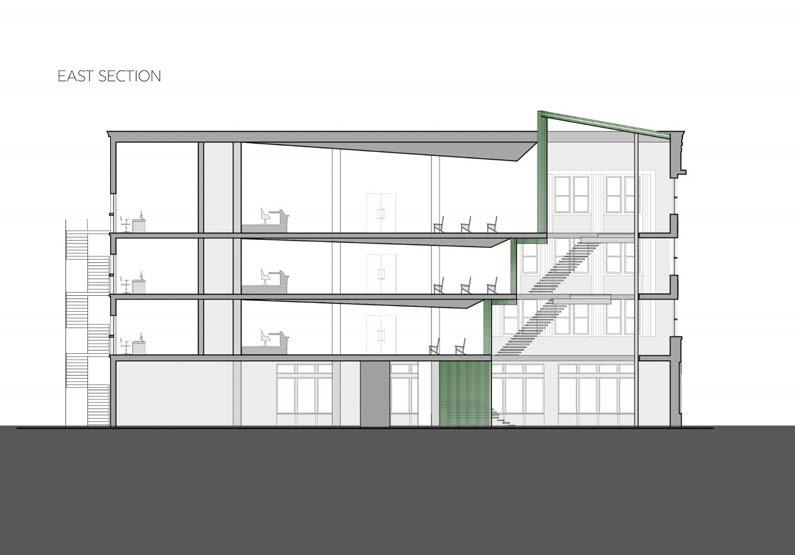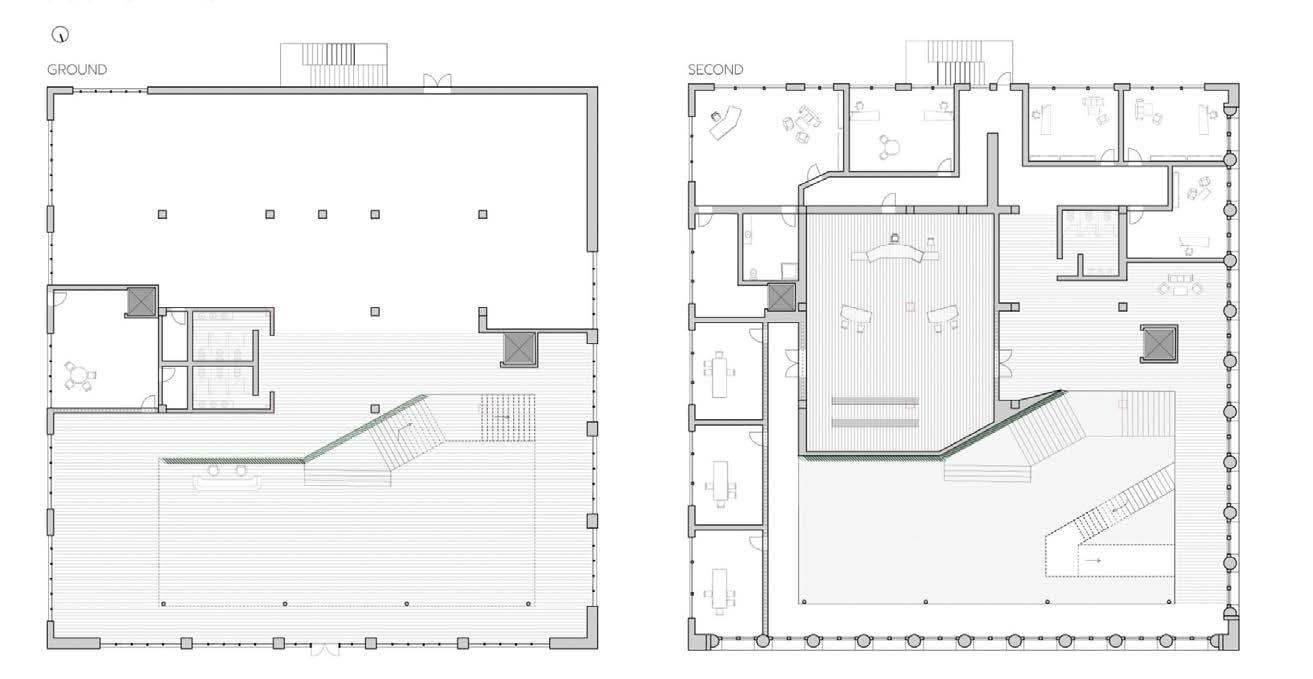
1 minute read
THE KRANZBERG COURTHOUSE
Third Plan Fourth Plan
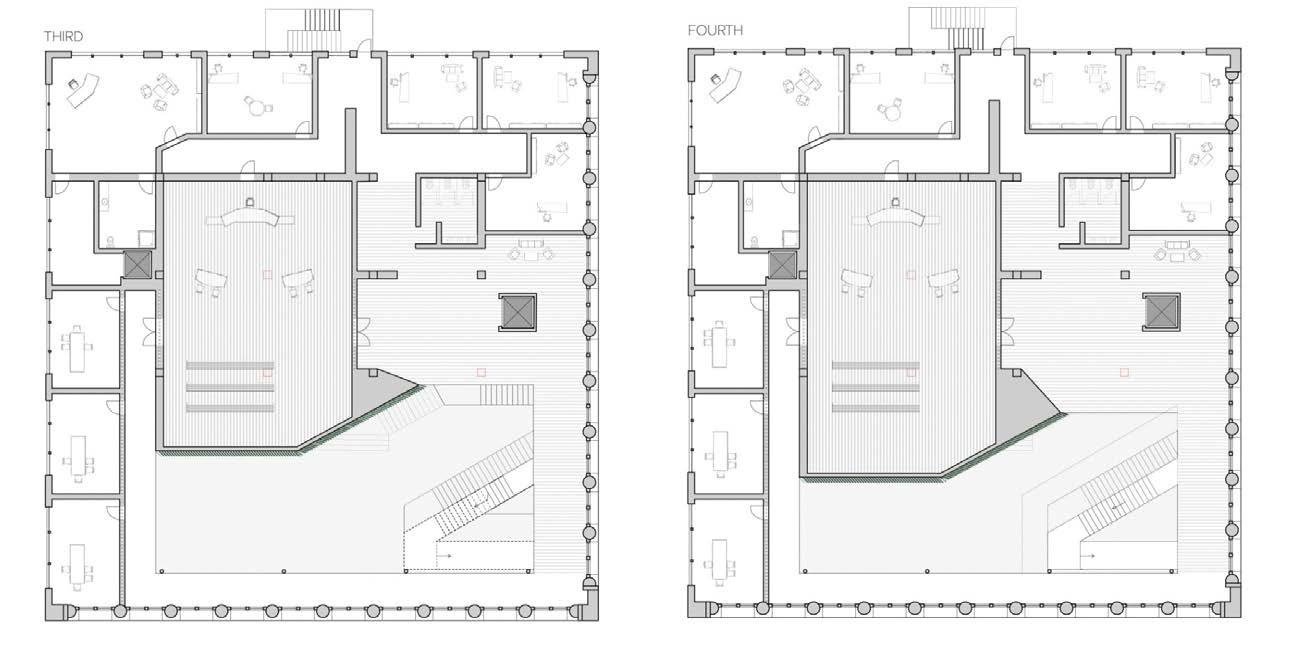
Advertisement
Section Perspective NTS
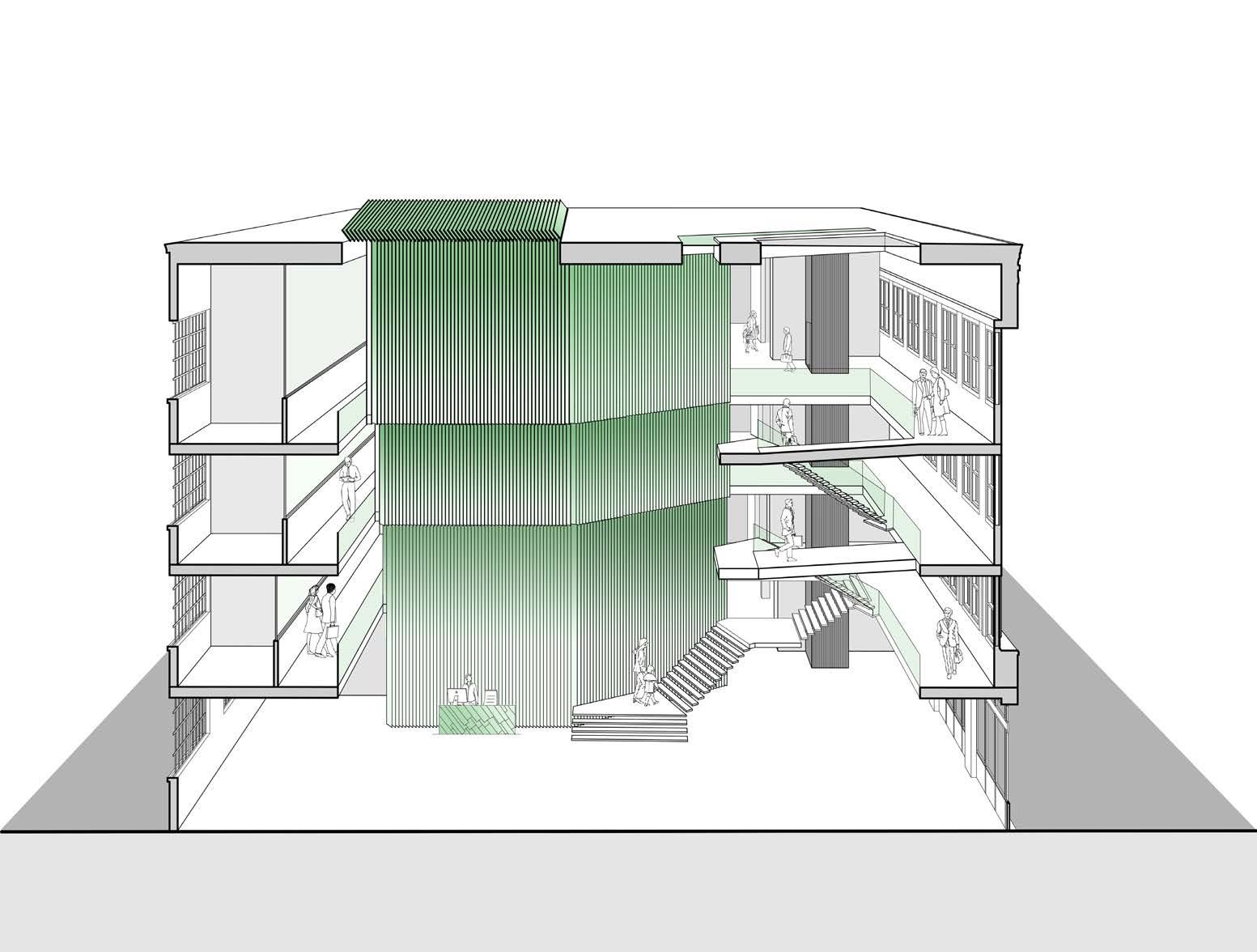
I created a program that keeps the public, counsel and client, and judge and staff separated while leaving space for a secondary program in the building. The judges have a private entrance and elevator directly into their chambers with a small meeting room on the ground floor. The courtroom’s main entrance opens to the elevator and lobby space on each floor while the ramped stairways on the second and third floors take a more meandering path beneath the skylights.
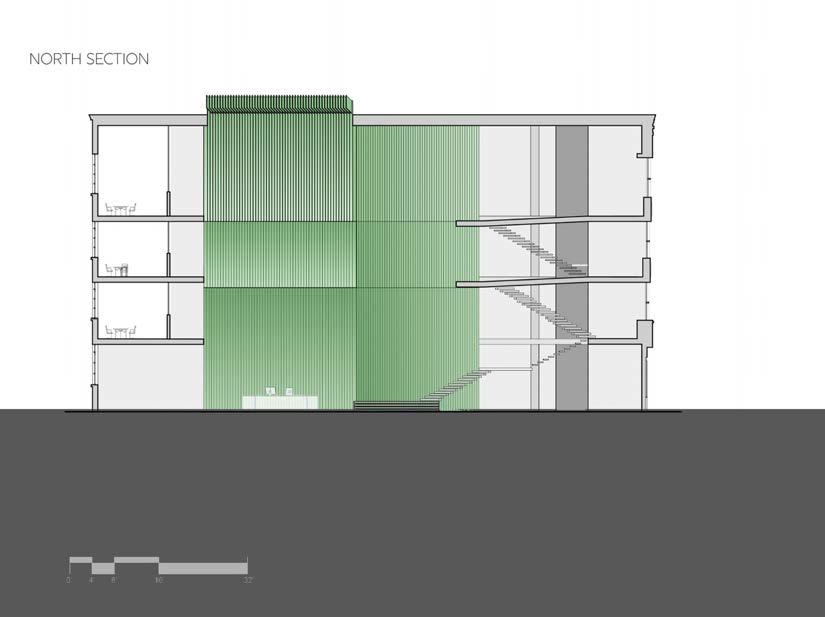
The project is cited near midtown St. Louis. It is in close proximity to St. Louis University and Harris-Stowe State University. The building is also very close to the Grand Central neighborhood of St. Louis which is home to many restaurants and arts centers. The site is accessible to St. Louis Metro and bus routes as well as a small number of biking and walking paths.
