




Washington
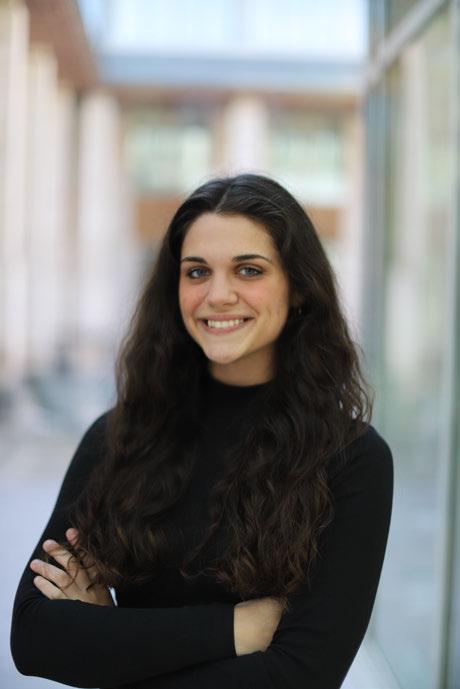
Ponte Montessori Charrette
Fall 2022
L.A. Autonomous Hub
Spring 2022
Hudson Textile Tower
Spring 2023
Color Theory: Shade & Wash
Spring 2023
Interlock at Spring Church
Summer 2023
Bending Breezeways
Fall 2023
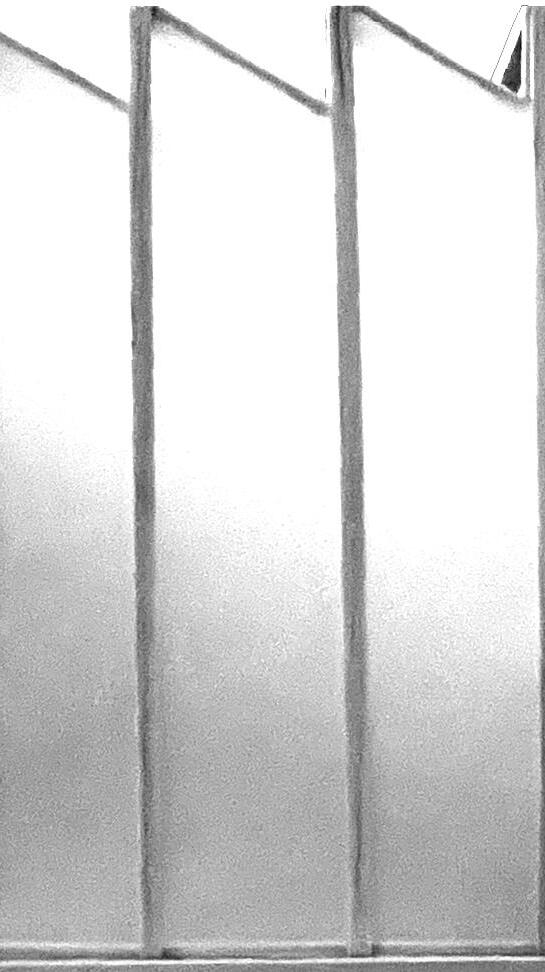
In this design for a Montessori school on the Ponte Amerigo Vespucci in Florence, Italy, I utilized light and elevation to give each space a different experience within the classroom.
The main spaces of the classroom are the mat space, table work area, library, and greenhouse. The mat space is slightly stepped down and situated below the greenhouse for diffuse light, shown in the image to the right.
The greenhouse, seen to the far right, to be used by each student daily, is entered on the second floor and gives access to the roof terrace and ‘front porch’ that overlooks the piazza.
The plans below illustrate the outdoor spaces and the classroom connection to the piazza. These spaces include outdoor table work space, front porch, and elevated deck for each class as well as a sunken gathering area at the southwest end and a teacher work space and entry vestibule for parent pick-up and drop-off to the northeast.
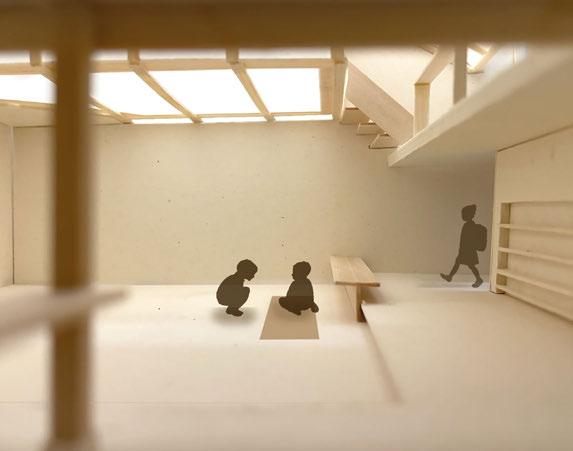

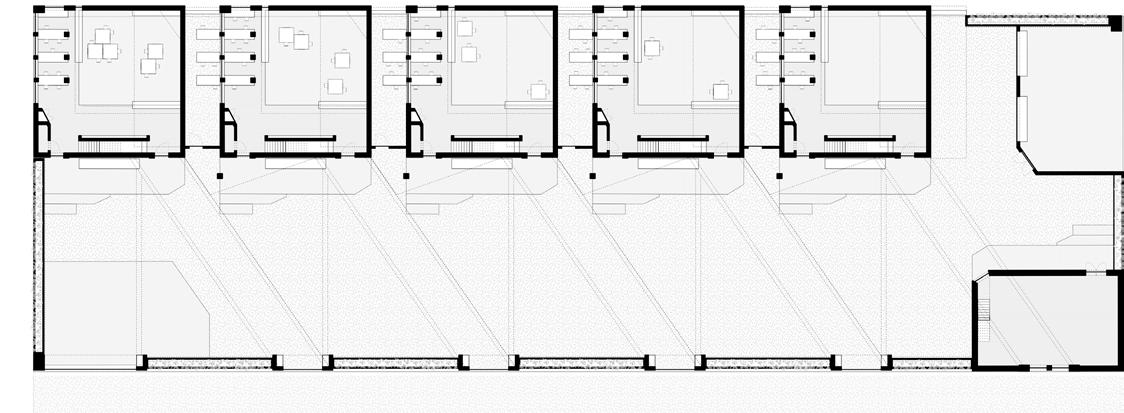



 Top: Physical Model at 1/4” Scale: Mat Board, Wood Sticks, Trace Paper
Top: Physical Model at 1/4” Scale: Mat Board, Wood Sticks, Trace Paper
Montessori is just as much about learning by doing as it is about learning by watching. The library, seen on the opposite page, is elevated to give it more privacy and create a destination.
The table workspaces, shown in the images to the lower right, are situated below the library, giving them a more sheltered feel and a direct connection with the outdoor workspaces through the windows.
The section drawings below demonstrate the distinct spaces of the classroom as well as the relationship between the classrooms themselves. There is plenty of opportunity for visual connection and social interaction between the age groups.

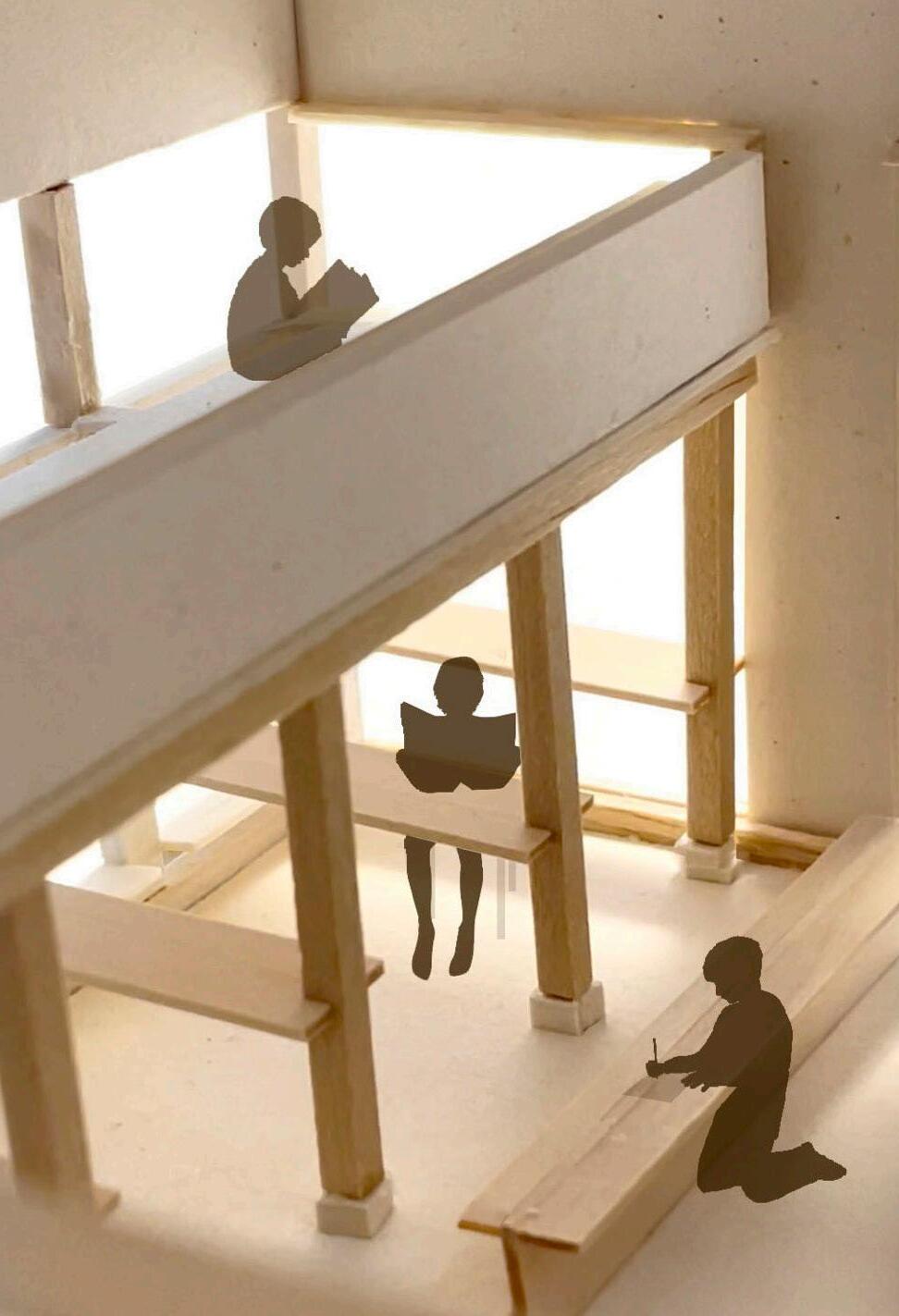

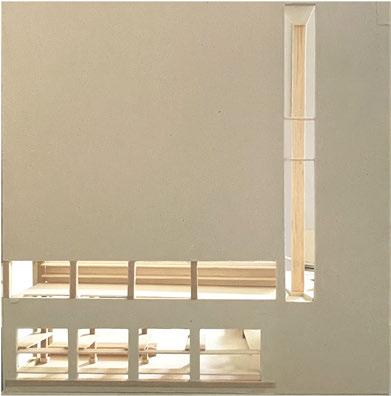
 Left & Bottom: Physical Model interior at 1/4” Scale: Mat Board, Wood Sticks, Trace Paper |
Top Right: Physical Model exterior at 1/4” Scale
Left & Bottom: Physical Model interior at 1/4” Scale: Mat Board, Wood Sticks, Trace Paper |
Top Right: Physical Model exterior at 1/4” Scale
The main objectives of the design were to instill a sense of movement and question the established hierarchy of human, machine, and nature. I was interested in exploring the dynamics of creation, control, subjugation, regulation, reliance, and autonomy.
This small-group project was an exercise in world building as well as a challenge to create a large-scale transportation hub in downtown Los Angeles. All representation, physical modeling, and drawings shown are my own work.
Set decades into the future, the Autonomous Hub anticipates the complex relationship between autonomous vehicles, public spaces, Artificial Intelligence, and nature.
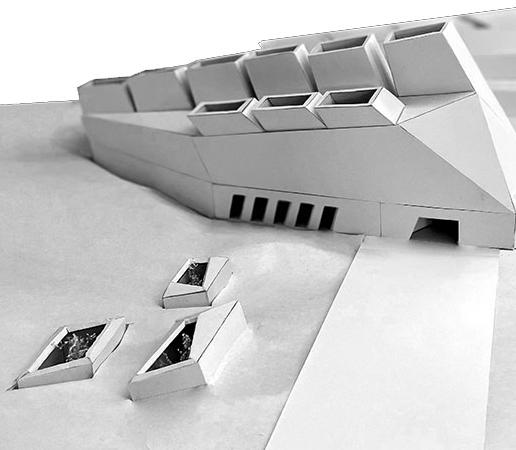
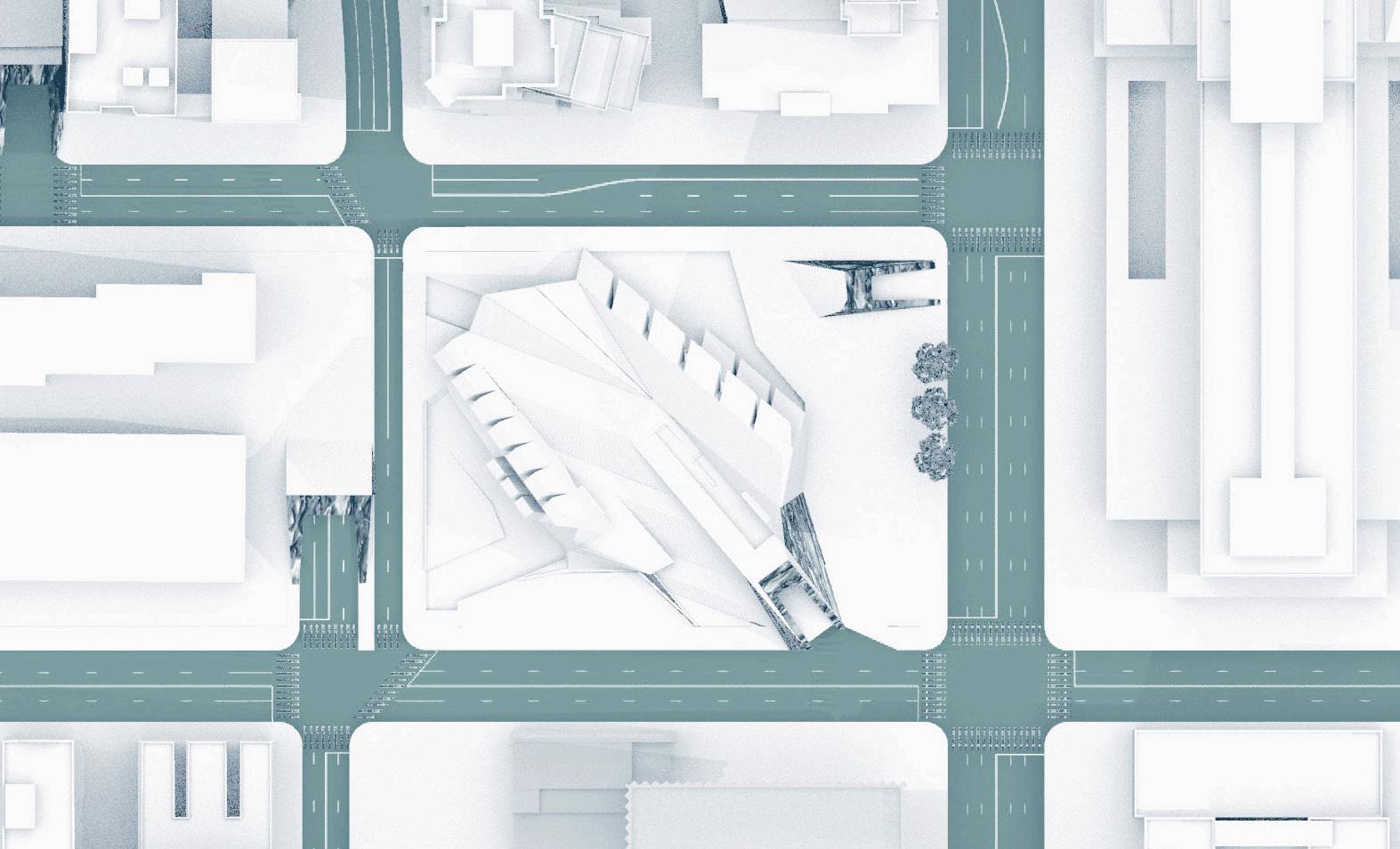 312 Junior Studio | Instructor Constance Vale
312 Junior Studio | Instructor Constance Vale

This design serves pedestrians, buses, metro, & drones. It hosts an auto museum, retail & dining concourse, and AI vehicle infirmary garage. There are three main access points for pedestrian traffic as well as two entry points for vehicles on-site and one tunnel entrance on the neighboring lot, depicted in the site plan render to the left.
The natural elements of the site are wholly artificial and mechanically maintained, due to projected climate instability and need to conserve water. The health of the specimen environments are closely monitored and tended to by the AI. The building skin is equipped to “communicate” the AI’s findings through a dynamic filament screen that allows the surfaces the ripple and shift color., represented by projection onto a physical model in the image above.
Above: Physical Model at 1/4” Scale with Projection: Foam Core, Bristol
All of the natural elements are confined to geode-like terrariums that stud the west lawn, shown in the lower right render and far right detail drawings. The terrariums act as dioramas in a museum, preserving still life scenes of endangered and extinct species. The terrariums extend deep into the ground to conserve energy, with apertures in the top to allow a view down into the canopy.
The site neighbors Frank Gehry’s Grand LA Towers and the Los Angeles Superior Court, replacing a large existing parking lot. We took direction from Gehry’s towers to orient our project and frame views. Our project works with the existing slope of the site, taking advantage of subterranean program and making the slope more traversable for pedestrians crossing from the Downtown Center Financial District and LA Civic Center.
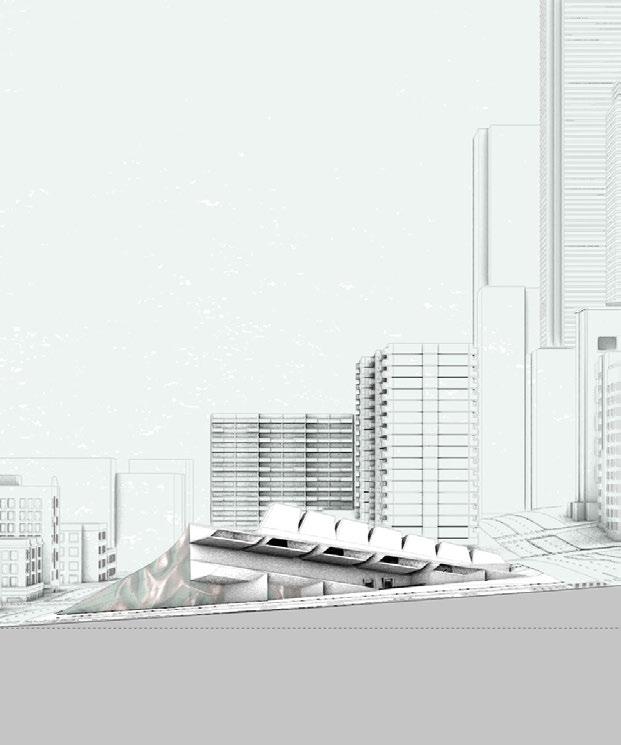
 Top: Elevation Renders NTS: Rhino, Adobe Photoshop
Top: Elevation Renders NTS: Rhino, Adobe Photoshop
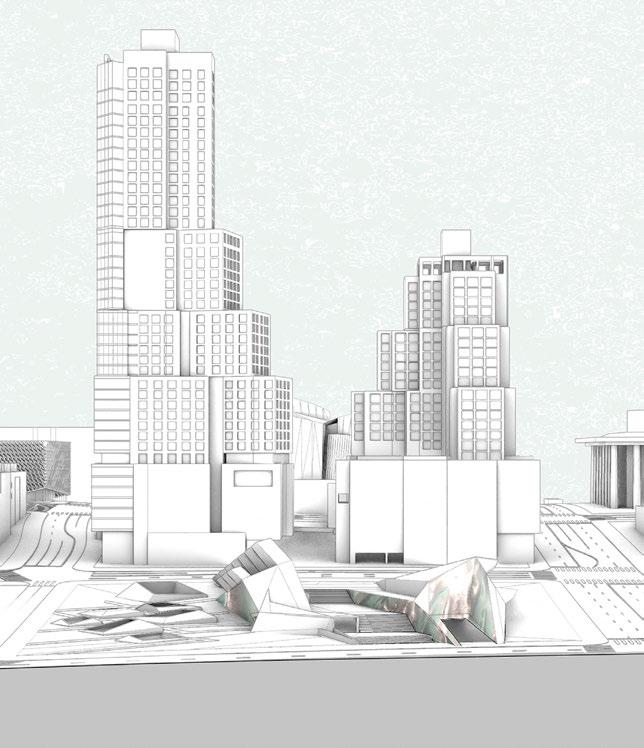

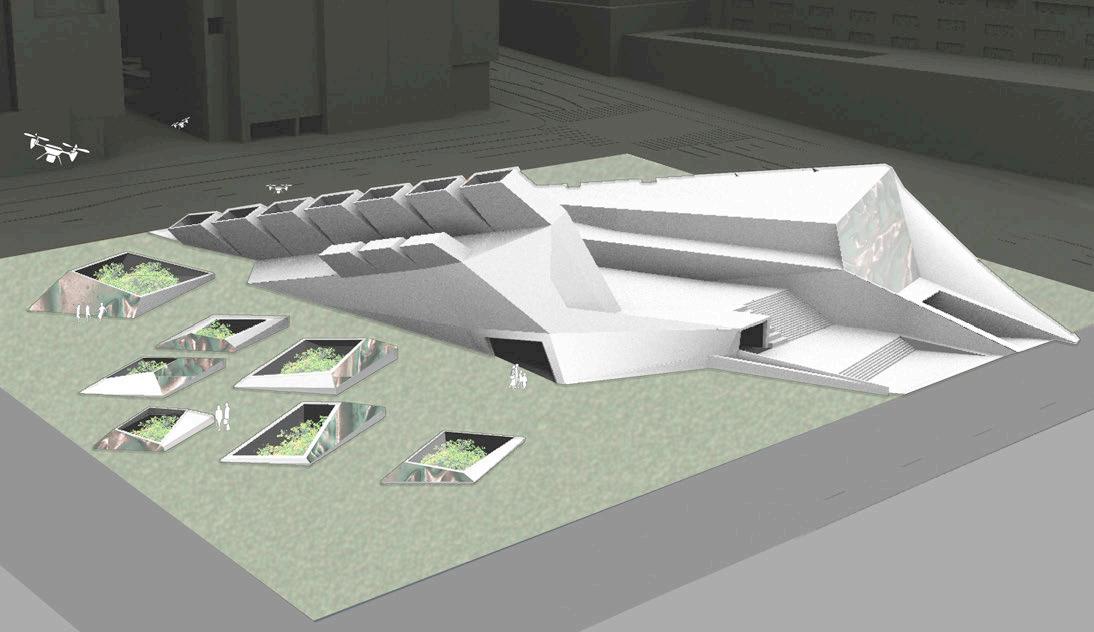
This design is for a Textile Arts Research Tower & residency in the Hudson River neighborhood of New York. The program provides public gallery spaces, workshop spaces, and living space for two artists.
The overall form of the tower comes from wanting to instill a sense of movement, or rather contrapposto, the moment before movement, to the project with every aspect of the design.
The floor plates twist like vertebrae as they ascend to let the outdoor living spaces face the Hudson, seen in the lower right plan.








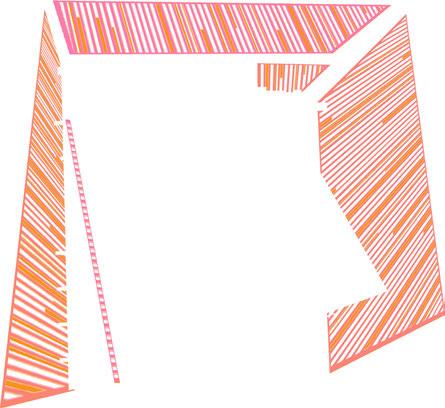
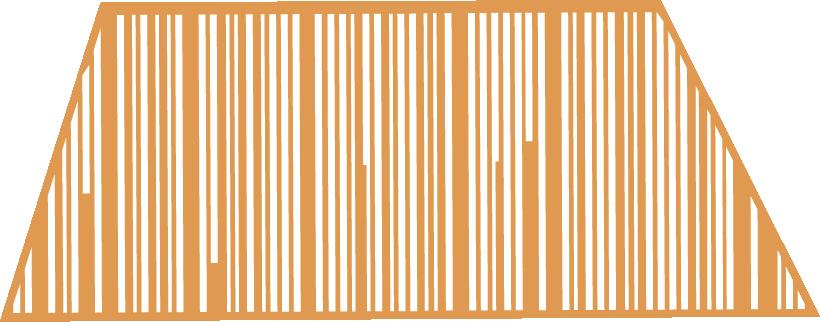

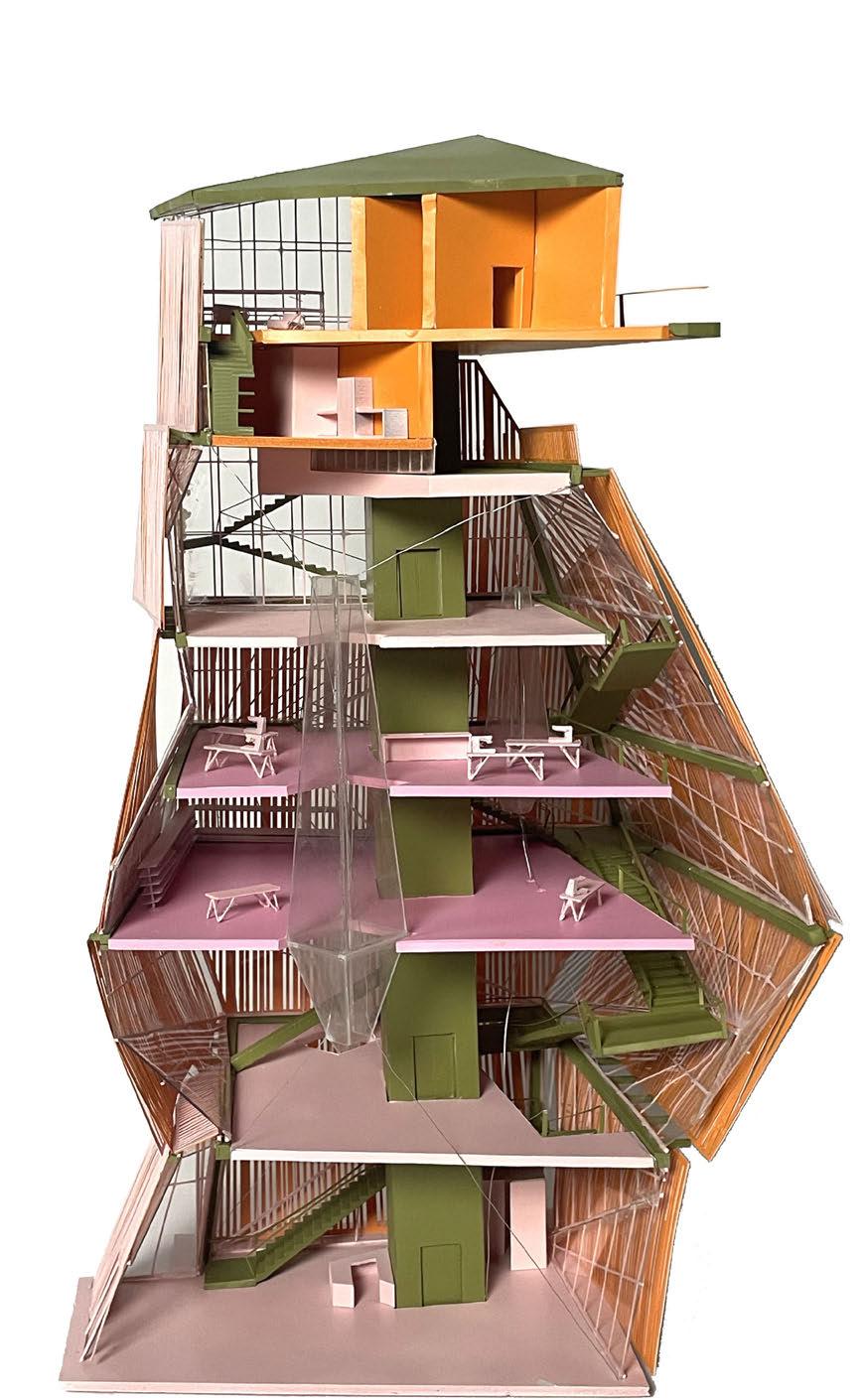 Above: Physical Model at 3/16” Scale: 3D Printing, Foam Core, Bristol, Acrylic Sheet
Above: Physical Model at 3/16” Scale: 3D Printing, Foam Core, Bristol, Acrylic Sheet
The interior forms allow light & visual connection between the floors and imply a container of light falling through the building as the floor plates pull away.
In the physical section model the different programs are expressed through the floor colors: Light pink for the most public spaces; galleries, dark pink for the workshop spaces that connect the artist with the public, and orange for the most private living spaces.
The rain screen, imagined as a double layered water-jet metal, mitigates the site’s weather extremes for project longevity and comfort. The openings in the screen are meant to frame views of the Hudson like a Venetian blind as well as produce a Moire effect through the layering, seen in the model photos to the right.
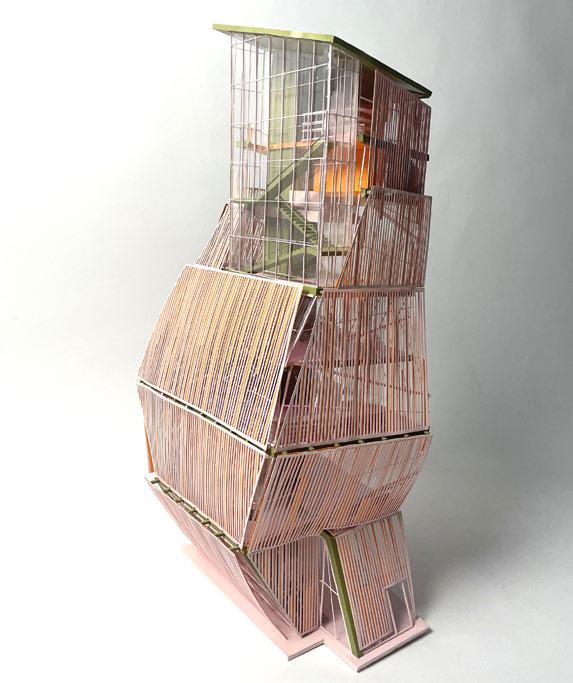
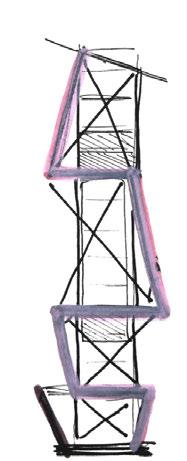

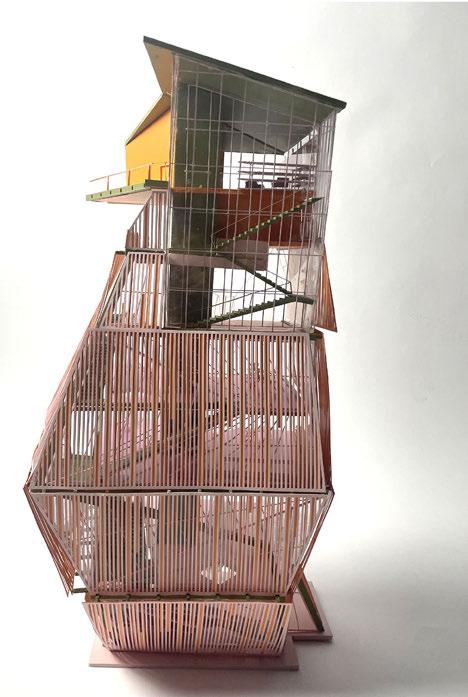 Left: Concept Sketches of Folding Planes NTS: Scanned ink drawings
Right: Physical Model at 3/16” Scale: 3D Printing, Foam Core, Bristol, Acrylic Sheet
Left: Concept Sketches of Folding Planes NTS: Scanned ink drawings
Right: Physical Model at 3/16” Scale: 3D Printing, Foam Core, Bristol, Acrylic Sheet
This relief model studies the effects of depth, pattern, and repetition. The background layer; two shades of green and fields of olive hatching folds away from the exterior layer.
The exterior was cut by hand with a series of tessellating voids and slots to resemble a cat’s face. This layer consists of fields of light pink, berry, and berry with yellow hatching.
The whole assembly is supported by yellow dowels that extend to connect the folded vertical panels of the exterior layer to the solid backing layer.
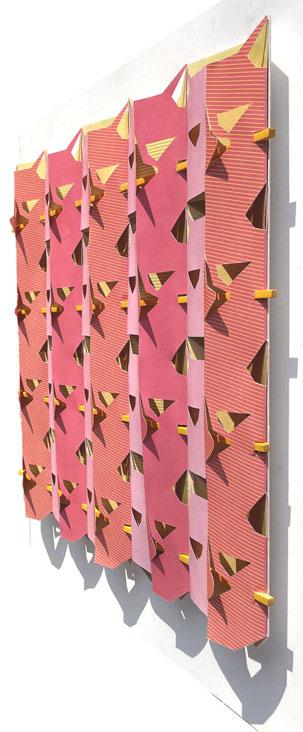


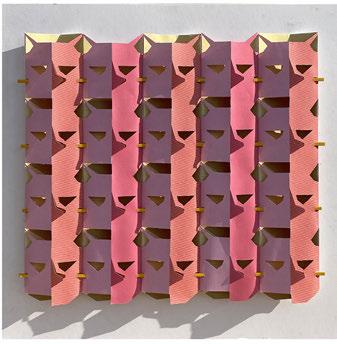
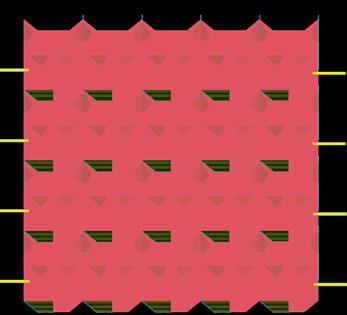
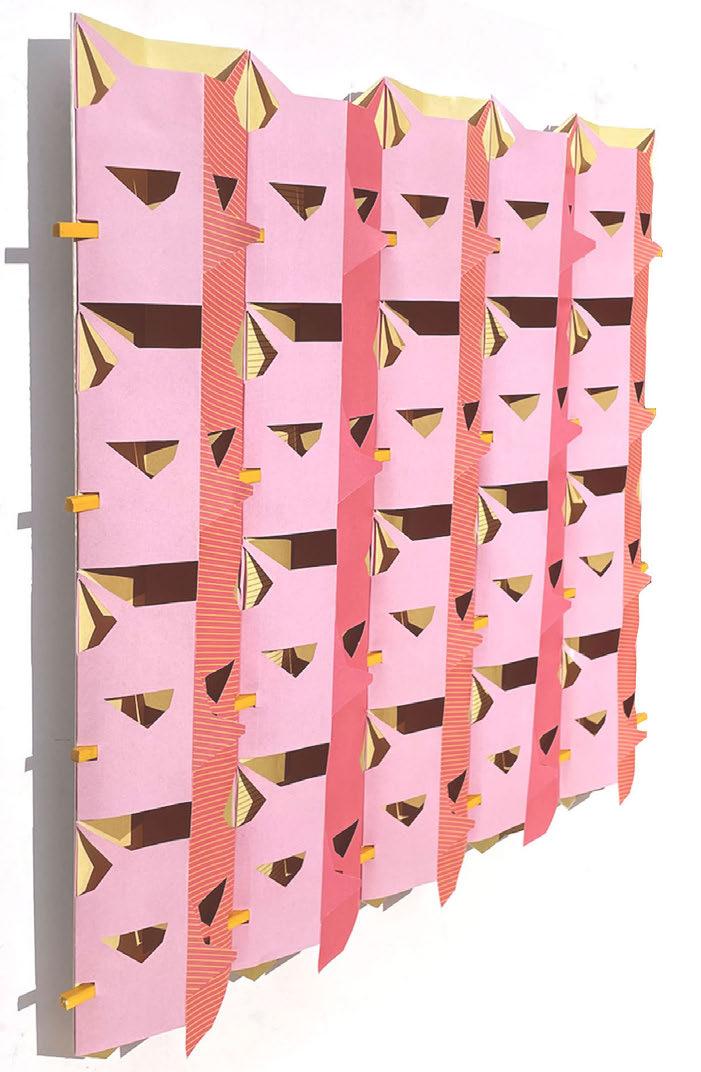
The series of images to the left demonstrate the paper facade in different lighting conditions and the variety of colors and shadow effects to be captured. The introduction of depth and hatching transform the simple fields of color into a rich topography and animate the feline faces.
Above: Physical Model Photo: Hand-cut printed paper, dowels, chip board backing Below: Elevation Diagram Drawing NTS: Rhino, Adobe IllustratorIn this elective course I studied the effects of color in space and material interactions at various scales, studying the work of Josef and Anni Albers.
This model, I consider a scaleless primitive created to study the interaction of translucent materials and the rhythm of light in space. This iteration exists at the object scale, an oculus to peer through and look at the color washes created on the solid surfaces.
At the architectural scale, I imagine this as a small space to walk through, where the clear planes extending form the wall choreograph movement and distort views, creating ambiguity of space within the simple volume.



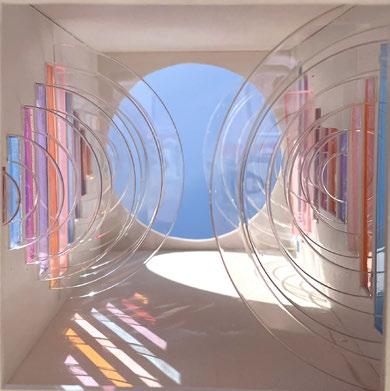


 Above: Exploded Axon Drawing NTS: Rhino, Adobe Illustrator
Above: Exploded Axon Drawing NTS: Rhino, Adobe Illustrator
Pre-Semester 6 Week Studio | Instructor Kelley Van Dyke Murphy
This intervention at the St. Louis Spring Street Church utilizes prefabricated material and connection methods to construct a performance space that encapsulates lightness and impermanence while celebrating the remaining structure.
The site, represented in the sketch below, consists of the remaining stone facade of a church lost to fire in 2001, stabilized around the perimeter by a steel structure installed by the Pulitzer foundation to preserve the ruins in 2008.
My design wraps the east wall on both sides with a small stage at the height of the window openings, allowing performers to pass between the interior and exterior, creating a pseudo backstage space or play set, depending on the position of the audience and performers.



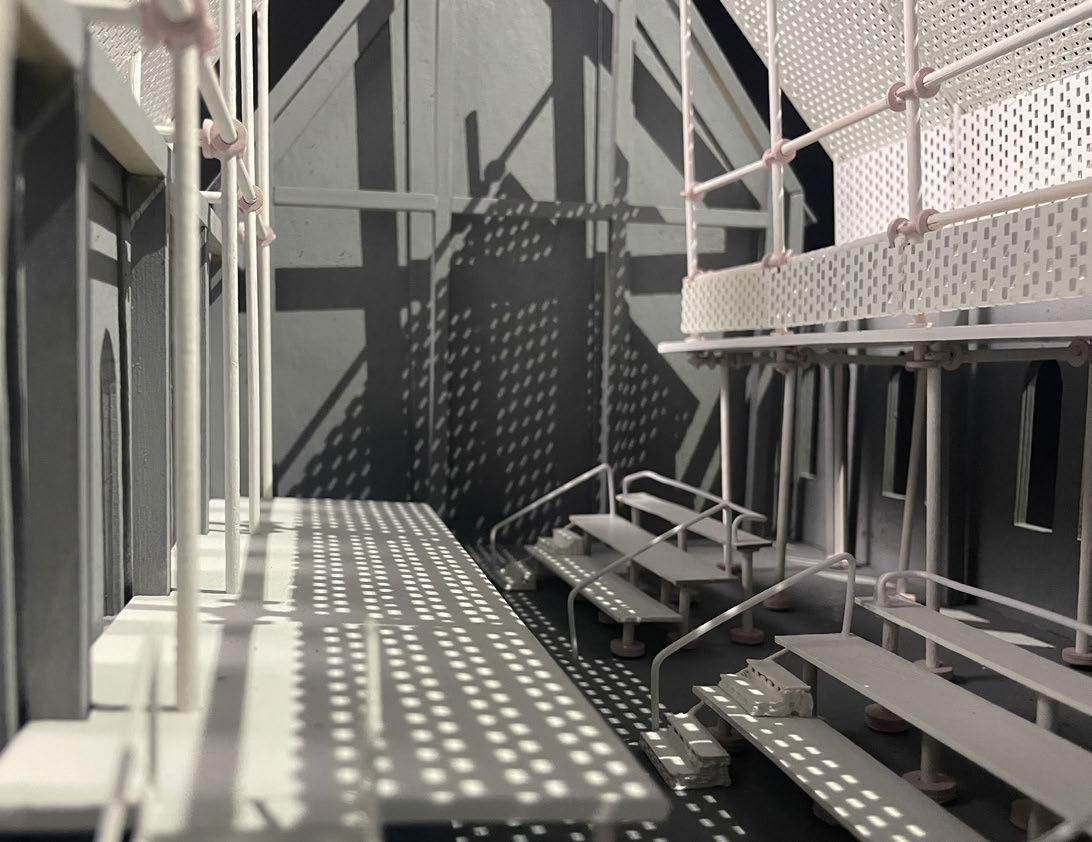 Top: Physical Model at 1/4” Scale: Chip Board, Laser Cutting, 3D Printing
Bottom: Cross Section & Plan Drawings at 1/8” Scale: Rhino, Adobe Illustrator
Top: Physical Model at 1/4” Scale: Chip Board, Laser Cutting, 3D Printing
Bottom: Cross Section & Plan Drawings at 1/8” Scale: Rhino, Adobe Illustrator
The shading structure is imagined as a screen of ceramic bricks, woven together like beads to create planes of dappled shade, supported by prefab steel structure and ring-lock connectors, represented in pink.
There are multiple viewing spaces to give flexibility for different types of performance, use at different times of day , and crowd size. The exterior seating has a primary view of the outdoor stage and begins below the stage line , and extends to the height of the stage. The interior has a small bank of stadium style seating at the ground level as well an elevated viewing platform on the west wall.
 Above: Axon Drawing at 1/8” Scale: Rhino, Adobe Illustrator
Above: Axon Drawing at 1/8” Scale: Rhino, Adobe Illustrator
 Above: Physical Model at 1/4” Scale: Chip Board, Laser Cutting, 3D Printing
Above: Physical Model at 1/4” Scale: Chip Board, Laser Cutting, 3D Printing

For this studio we explored communal residential design in San Juan, Puerto Rico. My design utilizes a chamfer move to carve out spaces for the living program. The main communal spaces of each unit form one large space that acts as a breezeway, capturing the northeastern prevailing winds of the island for natural cross ventilation.
I chose a linear scheme, because I was interested in the challenge of making an inviting living space that only has outdoor access on two sides, and knew that a linear scheme would ensure that all of the residents are getting equal, and adequate air flow through their homes.



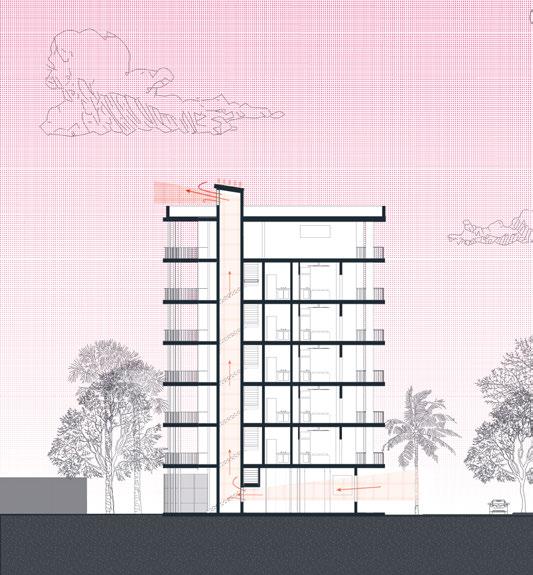



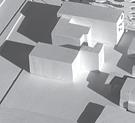
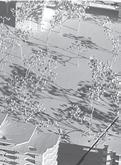
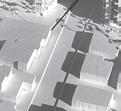
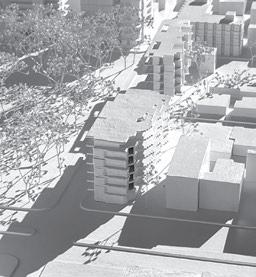
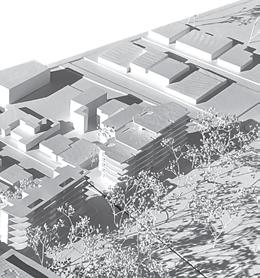


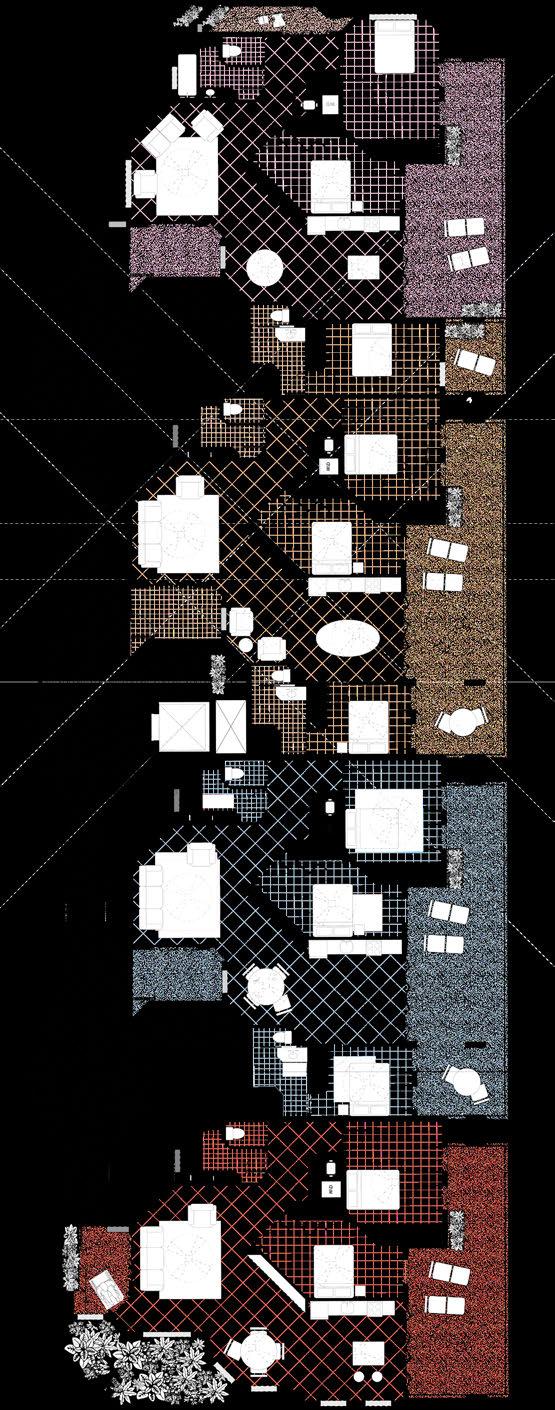
The plan is oriented with the private decks to the east, so that the kitchen is getting the most direct wind, and it may pass through the building to the west/northwest.
On the ground floor, shown in the plan above, I have a softer folding scheme that creates entry ways and breezeways. I broke it into two large commercial spaces, in this case a salon and Pilates studio, with the private functions: locker rooms, bathroom, massage suites, and offices near the back to give the residents privacy to enter.
The roof is stepped, creating a shaded communal kitchen space and garden. With this stepping I wanted to mediate the relationship between the urban condition to the north and the residential area to the west. The roof begins to bend down to greet the neighbors.
The balconies and walkways are an important component of my design. The horizontal plane creates shade and extends the living space into the outdoors. The private decks and communal walkway are deep in order to shade the interiors as well as begin to cool the air before it enters the home.
I oriented the deeper, more regular balconies on the east, the front of the building facing the park. The interior model image to the right shows a view from the entry, through the kitchen and dining space, and out to the private balcony overlooking the park.
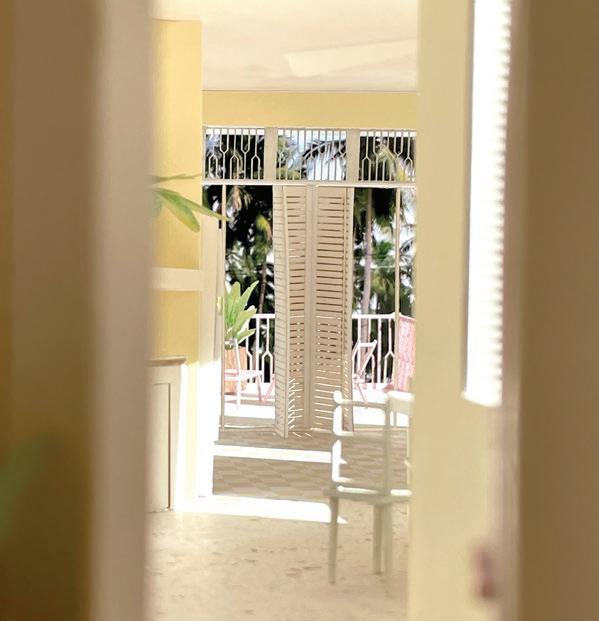
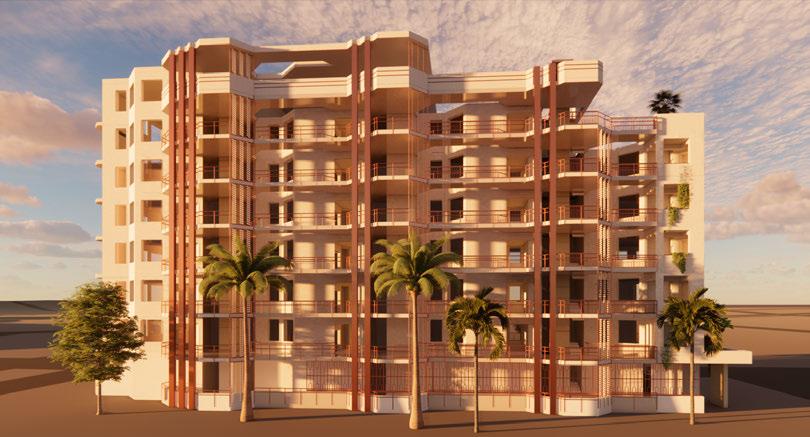
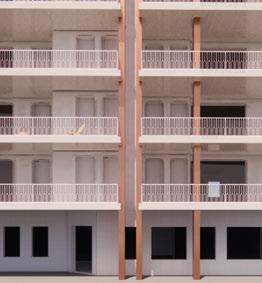
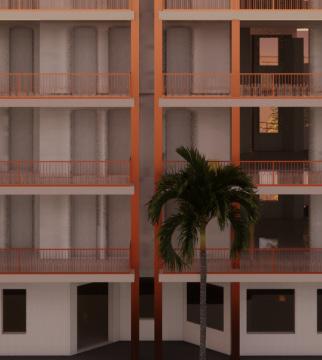
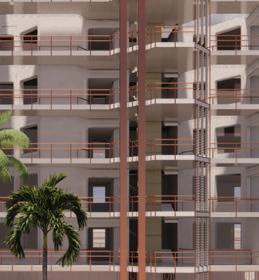
 Top: Physical Threshold Model at 1/2” Scale
Top: Physical Threshold Model at 1/2” Scale
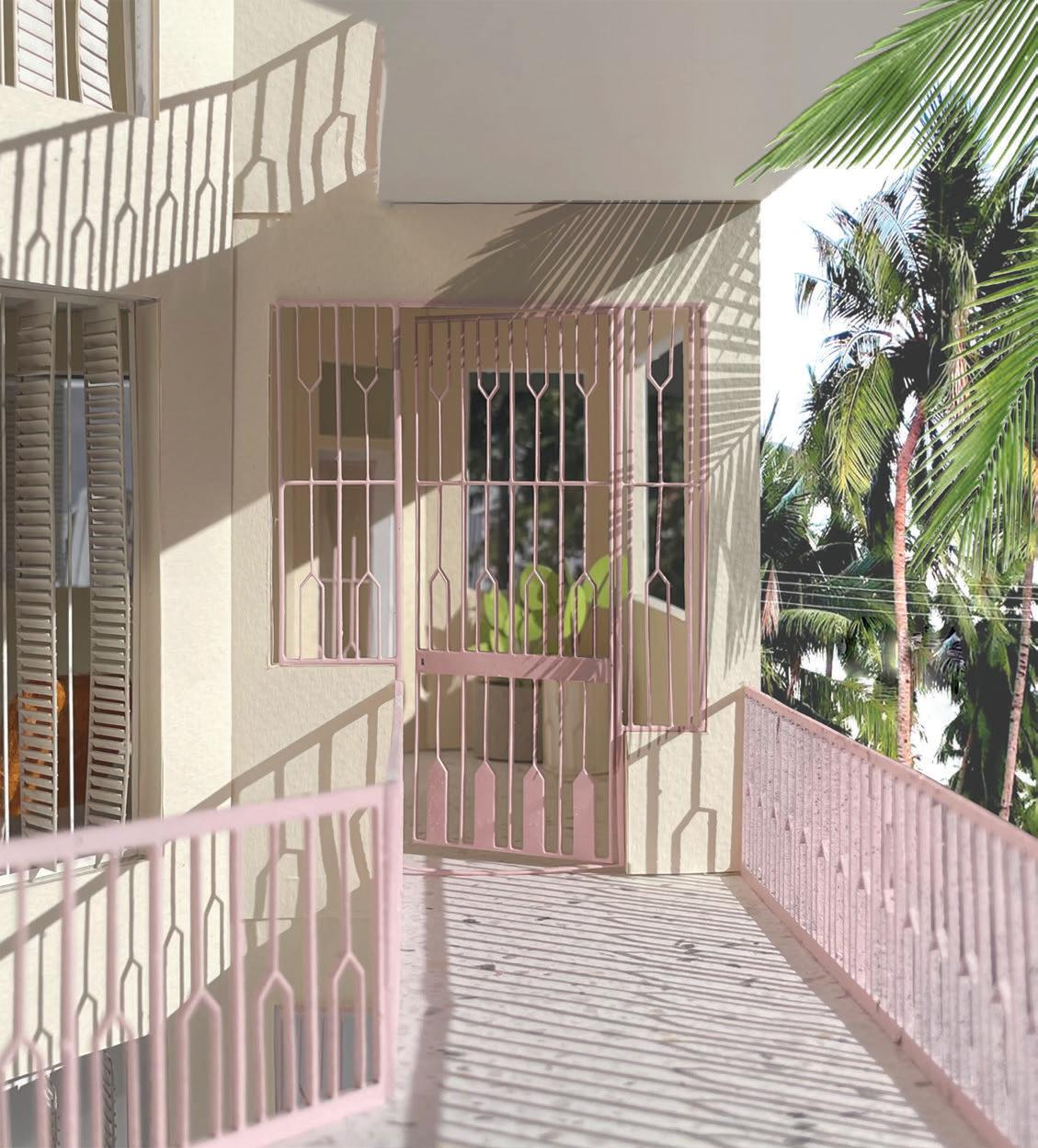
The undulating, less opaque walkways face the garden and residential area to the west. These balconies have strategic voids to create separation between the private interior spaces and the communal walkways. The view from the western walkways into the entryway of the Southernmost unit is shown in the model image above, depicting the crucial threshold between the public and private, or personal and communal, programs.
Above: Physical Threshold Model at 1/2” Scale: Foam Core, Bristol, Chip Board, Photoshop