Oude Maasstraat 32 | Uden









Dank voor uw interesse in deze riante en duurzame villa met state-of-the-art domotica in Uden. Om u een helder en compleet beeld te geven van deze luxe vrijstaande woning, bevat deze documentatie de volgende informatie:
Thank you for your interest in this spacious and sustainable villa with state-of-the-art home automation in Uden. To give you a clear and complete picture of this luxury detached house, this documentation contains the following information:
Deze documentatie is met uiterste zorg samengesteld om u een goede eerste indruk te geven. Vanzelfsprekend zijn we u graag van dienst met antwoorden op uw vragen. We maken met genoegen een persoonlijke afspraak voor een uitgebreide bezichtiging, zodat u een nog beter beeld krijgt. Met hartelijke groet,
Mevrouw W.A.M. (Helmie) Kanters RM 06 10 34 56 57
This property brochure has been compiled with the utmost care to give you a good first impression. Obviously we would like to answer any questions you may have. And would be glad to arrange an appointment for a comprehenisve viewing to give you an even better impression.
With warm regards,
Mrs W.A.M. (Helmie) Kanters RM06 10 34 56 57
Comfortabel luxe dankzij actuele en complete huisautomatisering via makkelijke schakelaars, smartphone en tablet: binnen- en buitenverlichting, binnenklimaat (verwarming, ventilatie en airco), electrische raambekleding en screens.
Met circa 600 m² woonoppervlakte en meer dan 2000 m³ inhoud: woonkamer, eetkamer, leefkeuken, bijkeuken, werkkamer én slaapkamer op de begane grond, thuisbioscoop en fitness in souterrain alsmede drie slaapkamers met twee badkamers op de verdieping; ideaal voor grotere gezinnen.
De villa is geheel omheind, 100 % privacy biedend en met alle ruimte voor familie en gasten om heerlijk te vertoeven zowel in de villa als in de watertuin op het oosten en de groene tuin op het zuidwesten.
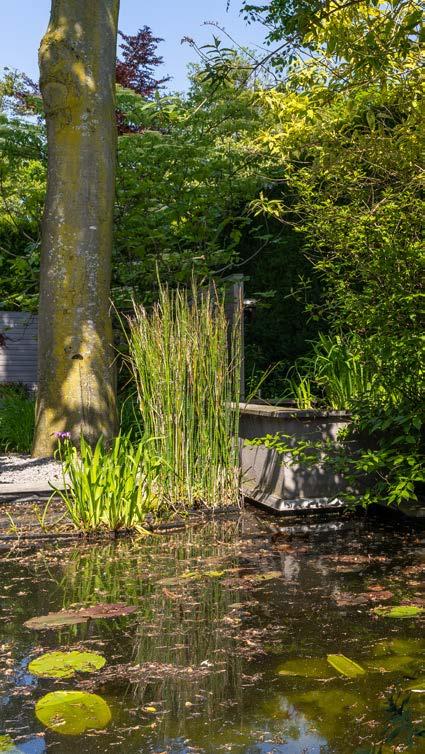
De villa is tot in de kleinste details afgewerkt met de beste bouwmaterialen, onderhoudsvrije aluminium kozijnen met HR++ glas, optimale isolatie, uitstekend onderhouden en per direct klaar om in te huizen.
In rustige, recent vernieuwde villastraat gelegen, op wandelafstand van de dagelijks voorzieningen als scholen en winkels en binnen dertig autominuten in Eindhoven, Den Bosch en Nijmegen.
MakelaarsComfortable luxury thanks to up-to-date and complete home automation via easy switches, smartphone and tablet: indoor and outdoor lighting, indoor climate (heating, ventilation and air conditioning), electric window coverings and screens.
With approx. 600 m² of living space and more than 2000 m³ of capacity: living room, dining room, kitchen, utility room, study and bedroom on the ground floor, home cinema and gym in basement and three bedrooms with two bathrooms upstairs; ideal for larger families

The villa is completely fenced, offering 100% privacy and with all the space for family and guests to enjoy both in the villa and in the water garden on the east and the green garden on the southwest.
The villa is finished to the smallest detail with the best building materials, maintenance-free aluminum window frames with HR++ glass, optimal insulation, well maintained and ready to move in immediately
Located in quiet, recently renovated villa street, within walking distance of daily amenities such as schools and stores and within thirty minutes by car in Eindhoven, Den Bosch and Nijmegen.
5 assets of this basement villa with domotica, double indoor garage and garden
De huidige eigenaren hebben hun onderkelderde villa naar eigen ontwerp, wensen en eisen laten bouwen in 2008: “Met veel daglicht en zichtlijnen. Het huis is van binnenuit ontworpen volgens antroposofische richtlijnen, een cocon die met je mee kan groeien.”
De heer des huizes is ‘mr. Domotica’ en gekend initiator en promotor van gebouwautomatisering in Nederland: “Dat was mijn professie en is nog steeds mijn passie. Toen we dit huis lieten bouwen, kon ik laten zien wat domotica vermag. De volgende eigenaar krijgt een degelijk, uitstekend gebouwd luxe huis, volledig geautomatiseerd, waarin over alle details goed is nagedacht.”
Het resultaat: een uitgekiend systeemhuis dat zelf rekening houdt met seizoenen en tijdstippen en met een lage temperatuur te verwarmen is. Het laat zich bovendien intuïtief en makkelijk bedienen, zodat licht, geluid en klimaat naar ieders persoonlijke wens zijn, in elk deel van de villa en op elk moment van de dag.
De heer des huizes is expert in domotica. De huisautomatisering is dan ook absoluut state-of-the-art. De villa is compleet geautomatiseerd en bijzonder energiezuinig. Alle ruimtes hebben bekabeld internet. Alle schakelfuncties spreken voor zich dankzij icoontjes en zijn ook nog eens vastgelegd in een praktisch handboek.
Duurzaam
Dankzij meer dan optimale isolatie en 10 zonnepanelen (goed voor zo’n 1.400 kWh/jaar) heeft de luxe villa al energielabel A. Met enkele aanpassingen is label A+ een makkelijke optie. Op het platte dak van de keuken en tuinkamer en het zuidgerichte schuine dak kunnen enkele tientallen extra zonnepanelen worden geïnstalleerd en geïntegreerd in het bestaande systeem voor een eigen zonne-energiecentrale, die jaarlijks ruim meer dan 10.000 kWh opbrengt. Het verwarmingssysteem is geheel voorbereid op een luchtwarmtepomp. Voor beide aanpassingen zijn recente offertes voorhanden. Daarmee wordt de villa energieneutraal: nul op de meter.
Led
Alle verlichting in en om de villa is in energiezuinige led. Binnen hebben de lichtbronnen dimmers en diverse sfeerstanden. De veiligheids- en nachtverlichting buiten heeft schemer- en onraadschakeling met noodknoppen.
The current owners had their basement villa built to their own design, wishes and requirements in 2008: “With lots of daylight and sightlines. The house is designed from the inside according to anthroposophical guidelines, a cocoon that can grow with you.”
The gentleman of the house is ‘Mr Domotica’ and known initiator and promoter of building automation in the Netherlands: “That was my profession and is still my passion. When we had this house built, I was able to show what home automation can do. The next owner will get a solid, excellently built luxury house, fully automated, in which every detail has been well thought through.”
The result: a sophisticated system house that takes seasons and times of day into account itself and can be heated at low temperatures. It can also be operated intuitively and easily, so that light, sound and climate are to everyone’s personal liking, in any part of the villa and at any time of day.
The master of the house is an expert in home automation. The house automation is therefore absolutely state-of-the-art. The villa is completely automated and extremely energy-efficient. All rooms have wired internet. All switching functions speak for themselves thanks to icons and are also laid down in a practical manual.
Sustainable Thanks to more than optimal insulation and 10 solar panels (good for about 1,400 kWh/year), the luxury villa already has energy label A. With a few adjustments, label A+ is an easy option. On the flat roof of the kitchen and garden room and the south-facing pitched roof, several dozen additional solar panels can be installed and integrated into the existing system for a private solar power plant, generating well over 10,000 kWh annually. The heating system is fully prepared for an air source heat pump. Recent quotations are available for both modifications. This will make the villa energy-neutral: zero on the meter.
Led
All lighting in and around the villa is in energy-efficient LED. Inside, the light sources have dimmers and various atmospheric settings. The security and night lighting outside has a twilight and hazard switch with emergency buttons.
Domotica
Al deze technische installaties zijn geautomatiseerd en per ruimte te schakelen, zowel via makkelijke schakelaars als met smartphone en tablet:
- klimaat (inclusief verwarming, ventilatie en airco),
- raambekleding,
- screens,
- verlichting (binnen en buiten),
Ook geautomatiseerd zijn:
- alarminstallatie,
- tuinberegening,
- robotmaaier,
- deurvideo,
- geluidsinstallatie (woonkamer, terrassen, badkamer 1).
Er is ook een vakantieschakeling, zodat screens automatisch werken en verlichting willekeurig aan en uit gaat.
Elke ruimte in de villa heeft een eigen hoogwaardige Hager KISS-unit en twee datalijnen, zodat die flexibel benut en geprogrammeerd kan worden. Naar wens kunnen aansluitingen voor elektriciteit, domotica, data, telefoon, multimedia en glasvezel worden uitgebreid en aangepast.
Screens
Alle ramen aan de zonzijde hebben elektrische screens met windbeveiliging en avondschakeling. Ze houden de villa automatisch zowel warm als koel.
Water
De villa is uitgerust met een waterontharder en een warmwaterpomp. De legionella-voorkomende pomp laat warm water recirculeren, zodat er in keuken en in de beide badkamers direct warm water is.
Verwarmen en koelen
De ouderslaapkamer op de eerste verdieping heeft airco (oktober 2021). Het systeem is dusdanig krachtig dat de gehele bovenetage gekoeld kan worden.
Verwarmen gebeurt energiezuinig. Het verwarmingssysteem op lage temperatuur met vloerverwarming overal heeft aan een keteltemperatuur van 35 graden voldoende voor een behaaglijk klimaat, ook in de winter. De installatie is bovendien voorbereid voor vervanging door een duurzame luchtwarmtepomp.
De villa beschikt over maar liefst drie ventilatiesystemen met warmterugwinning: verse lucht wordt energiezuinig op temperatuur gebracht. Systeem 1 is geïnstalleerd in de garage en bedient de begane grond en eerste verdieping. Systeem 2 is voor de kelder en staat in de nis in de fitnessruimte. Systeem 3 is voor de garage en heeft een speciale ‘auto droog’-functie. De ventilatiesystemen zijn geautomatiseerd en handmatig te bedienen. Ze hebben een specifieke zomerstand, die ventileert tijdens de nachtkoelte en overdag geen warmte binnenlaat.
Data- en tv-aansluitingen
Met maar liefst 12 tv-aansluitingen en 24 bedrade internetaansluitingen is de villa optimaal ingericht en voorbereid op multifunctioneel gebruik van alle ruimtes. Alle internetaansluitingen zijn met een SWITCH gekoppeld aan de router in de meterkast. Deze is voorbereid op aansluiting op de aanwezige glasvezel.
All of these technical systems are automated and switchable per room, both via easy switches and by smartphone and tablet:
- climate (including heating, ventilation and air conditioning),
- window coverings,
- screens,
- lighting (interior and exterior),
Also automated are:
- alarm system,
- garden watering,
- robotic mower,
- door video,
- sound system (living room, terraces, bathroom 1).
There is also a vacation switch, so screens work automatically and lights go on and off randomly.
Each room in the villa has its own high-quality Hager KISS unit and two data lines, so it can be flexibly used and programmed. Connections for electricity, home automation, data, telephone, multimedia and fibre optics can be extended and adapted as required.
All windows on the sunny side have electric screens with wind protection and evening switching. They automatically keep the villa both warm and cool.
The villa is equipped with a water softener and hot water pump. The Legionella-preventing pump recirculates hot water, providing instant hot water in kitchen and both bathrooms.
The master bedroom on the first floor has air conditioning (October 2021). The system is so powerful that the entire upper floor can be cooled.
Heating is energy-efficient. The low-temperature heating system with underfloor heating everywhere needs a boiler temperature of 35 degrees for a comfortable climate, even in winter. The system is also prepared for replacement with a sustainable air source heat pump.
The villa has no less than three ventilation systems with heat recovery: fresh air is brought to temperature energyefficiently. System 1 is installed in the garage and serves the ground floor and first floor. System 2 is for the basement and is in the recess in the gym. System 3 is for the garage and has a special ‘auto dry’ function. The ventilation systems are automated and manually controlled. They have a specific summer mode, which ventilates during the night chill and does not let heat in during the day.
With no fewer than 12 TV connections and 24 wired internet connections, the villa is optimally equipped and prepared for multifunctional use of all rooms. All internet connections are linked to the router in the meter cupboard via a SWITCH. This is prepared for connection to the existing glass fibre.
Object vrijstaande onderkelderde villa met dubbele inpandige garage en tuin rondom
Bouwjaar 2008
Kadastraal bekend Gemeente Uden
Sectie I
Nummer 3654
Perceeloppervlakte 1588 m²
Woonoppervlakte villa inclusief dubbele inpandige garage circa 550 m²
Oppervlakte gebouwgebonden buitenruimte (overdekte terrassen) circa 40 m²
Totale oppervlakte circa 590 m²
Inhoud villa (conform meetcertificaat)
circa 2025 m³
Aantal kamers 9 (woonkamer, werk-/speelkamer, 4 slaapkamers, bioscoop, fittness-ruimte en hobby-ruimte)
Aantal badkamers 2 badkamers op de verdieping en optionele 3e badkamer op de begane grond
Parkeren in de dubbele inpandige garage, parkeergelegenheid voor meerdere auto’s/campers op eigen terrein (achter dubbele poort) en volop openbaar parkeren aan de openbare weg aan de voorzijde
Object detached basement villa with double garage and surrounding garden
Date of construction 2008
Cadastral registered Municipality of Uden Section I Number 3654
Area of land 1.588 m²
Living area villa including double indoor garage approximately 550 m²
Area building-related outdoor space (covered terraces) approximately 40 m²
Total surface area approximately 590 m²
Volume house (in accordance with measurement certificate) approximately 2025 m²
Number of rooms 9 rooms (living room, office/playroom, 4 bedrooms, home cinema, fitness and hobby room)
Number of bathrooms 2 bathrooms on 1st floor and optional 3rd bathroom on the ground floor)
Parking In the double indoor garage, parking for several cars/ campers on site (behind double gates) and plenty of public parking on the road in front
Energielabel A, definitief tot en met 10-11-2030
Isolatie daken ja, Isobouw Slimfix isolatiedakplaten
Isolatie gevels ja, steenwol
Isolatie vloeren ja, EPS
Isolatie glas ja, gehele woning HR++
Verwarming cv-combi-ketel (Bosch HR, 2008), gashaard in woonkamer
Vloerverwarming ja, gehele begane grond (m.u.v. garage en slaapkamer 1), tevens vloerverwarming in beide badkamers op verdieping
Warm water cv-combi-ketel (Bosch HR, 2008), boiler 60 liter
Technische voorzieningen
- wtw-installaties J.E. StorkAir, 3 stuks
- zonnepanelen, 10 stuks
- domotica
- alarminstallatie
- tuinberegening op grondwater/regulier water
- airconditioning
- elektrische sectionaal garagedeur
- elektrische gordijnen en screens
- geluidsboxen bioscoop
Materiaal daken hoofdbouw keramische gebakken dakpannen, platte daken bitumineuze dakbedekking
Materiaal gevels bakstenen, in spouw gebouwd
Materiaal vloeren betonnen begane grond vloer, 1e verdieping en souterrain
Materiaal buitenkozijnen gehele woning voorzien van onderhoudsvrije aluminium
kozijnen, draai-/kiepramen en deuren
Materiaal binnenkozijnen houten binnendeur kozijnen, stompe houten deuren met identiek beslag
Energy label A, final up and until 10-11-2030
Roof insulation yes, Isobouw Slimfix insulating roof boards
Insulation of facades yes, rock wool
Insulation of floors yes ,EPS
Insulation of windows yes, entire house HR++
Heating central heating combi boiler (Bosch HR, 2008), gas fire in living room
Underfloor heating yes, entire ground floor (except garage and bedroom 1), also underfloor heating in both bathrooms on 1st floor
Hot water central heating combi (Bosch HR, 2008), boiler 60 litres
Technical amenities - heat recovery systems J.E. StorkAir, 3 units
- solar panels, 10 units
- home automation
- alarm system
- garden irrigation on groundwater/regular water
- air conditioning
- electric sectional garage door
- electric curtains and screens
- sound boxes cinema
Roofing material main building ceramic fired roof tiles, flat roofs bituminous roofing
Facades material bricks, built in cavit
Flooring material concrete ground floor, 1st floor and basement
Material exterior window frames entire house equipped with maintenance-free aluminum window frames, tilt and turn windows and doors
Material interior frames interior wooden door frames, wooden doors with identical hardware



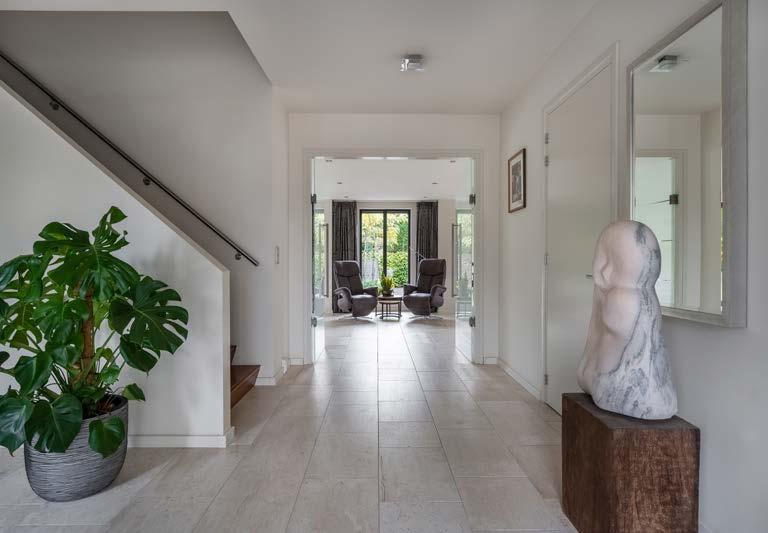


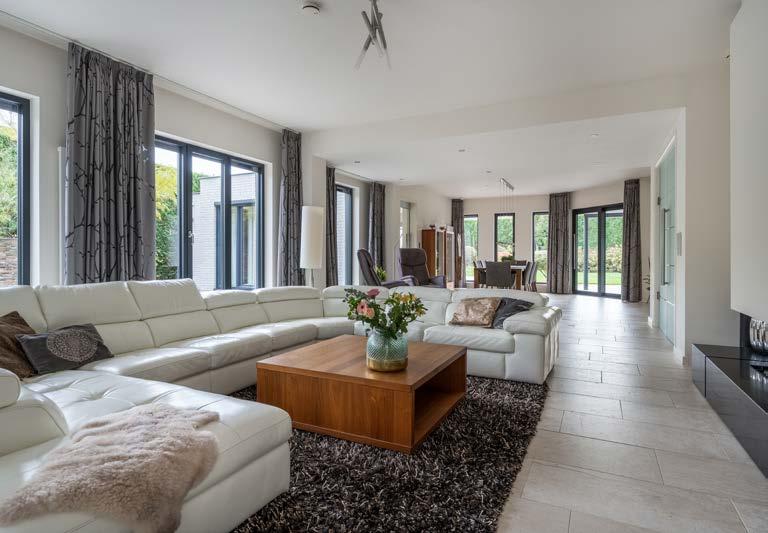
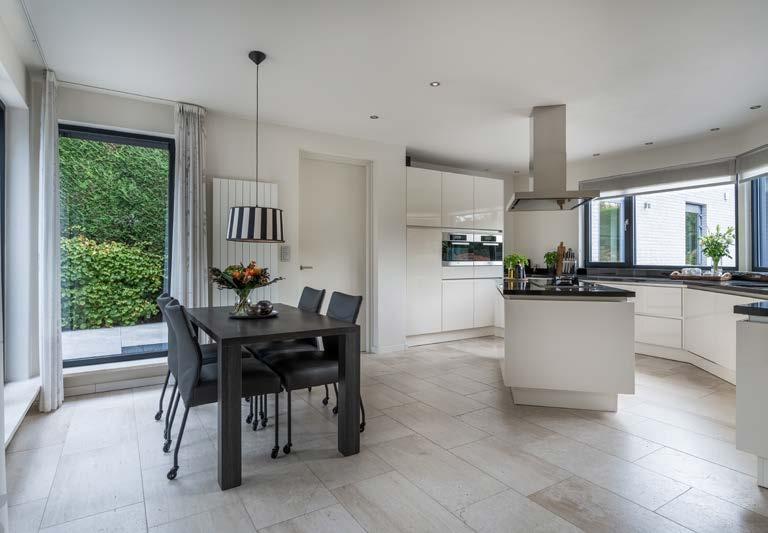


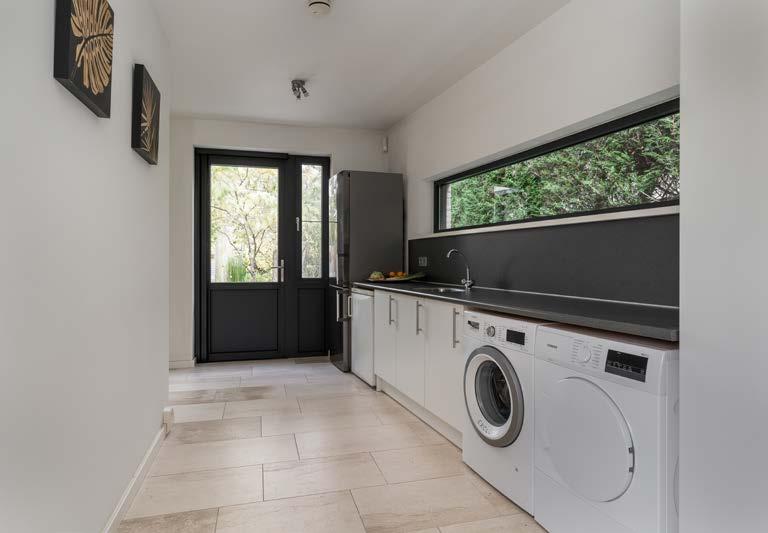
Work-.playroom & bedroom
ground floor
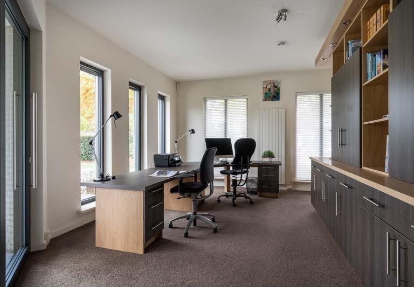
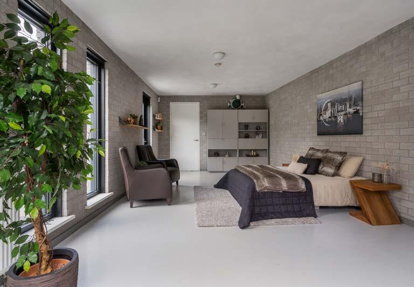

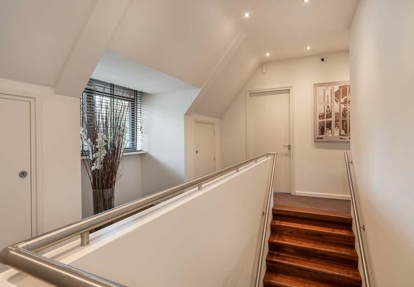
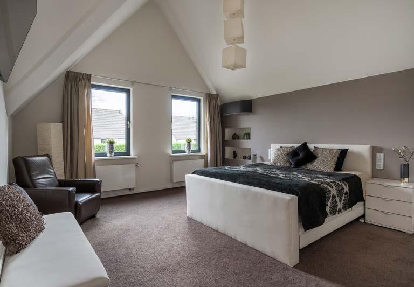

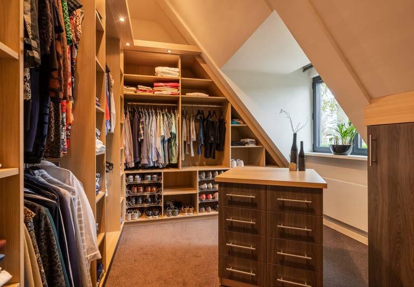
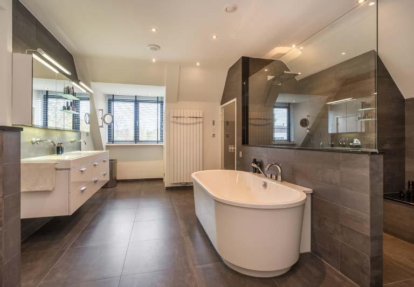

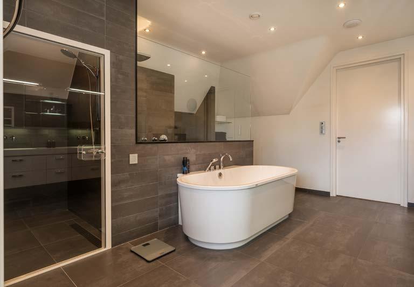
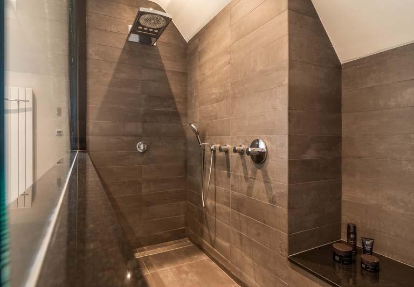

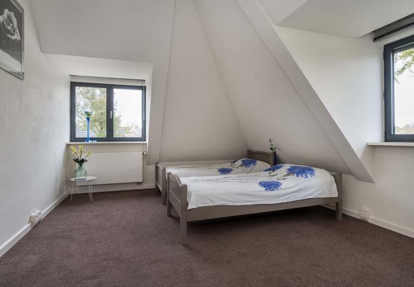
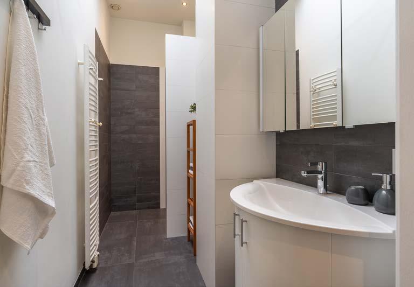
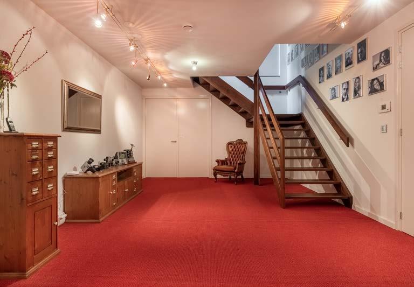

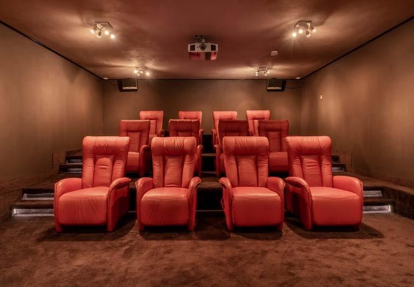

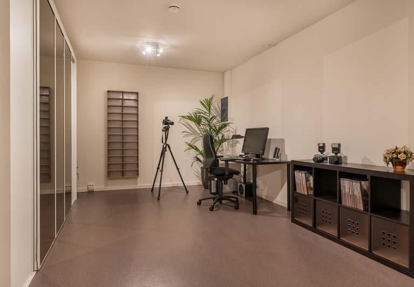

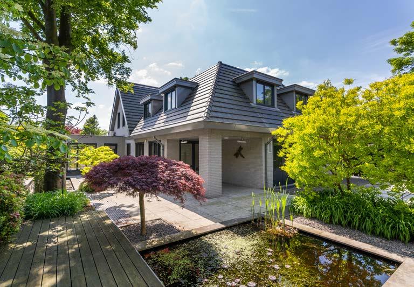
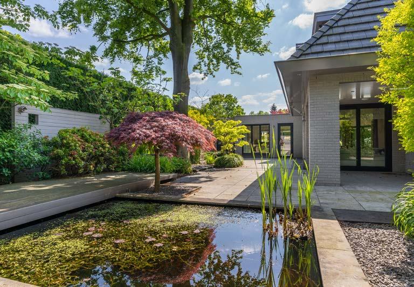
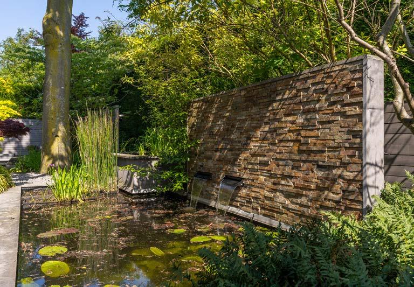

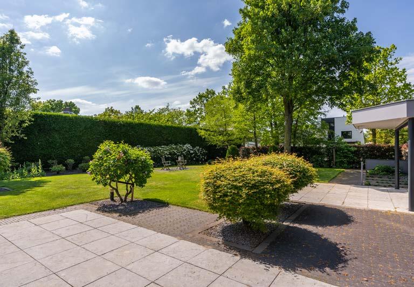
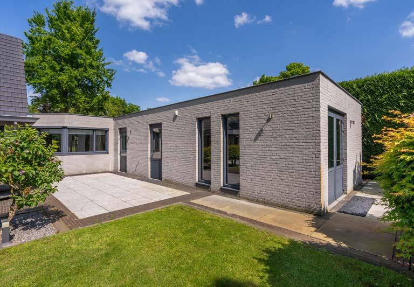
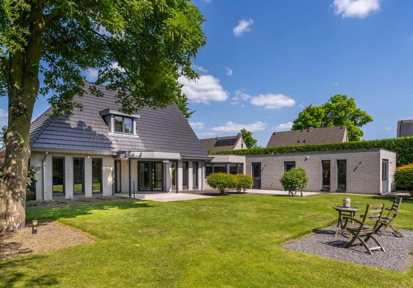
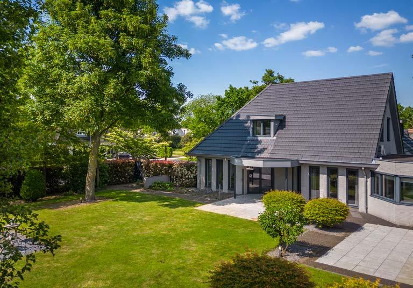
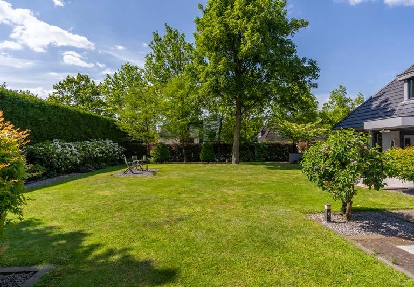
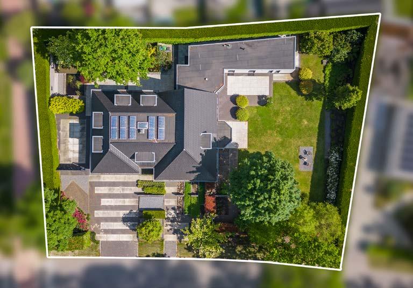
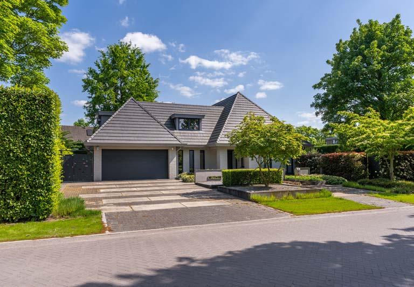
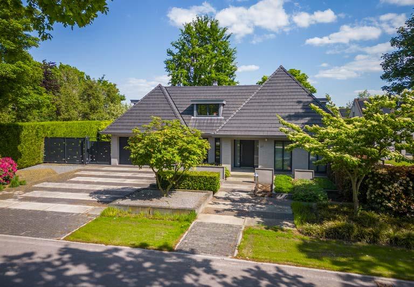
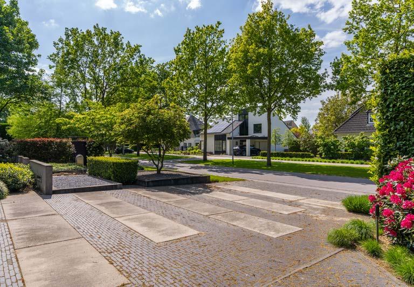
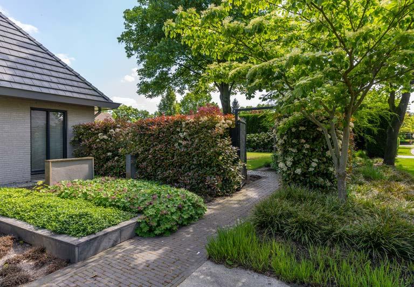
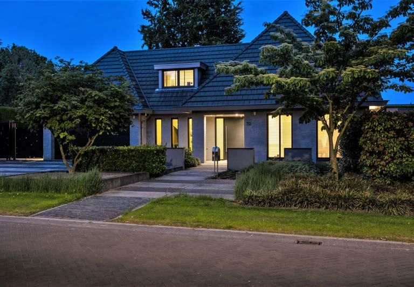
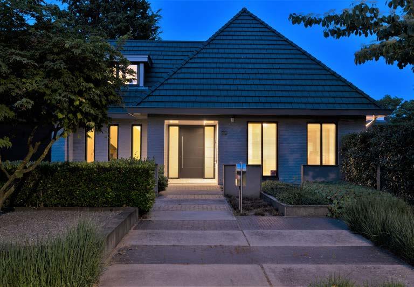
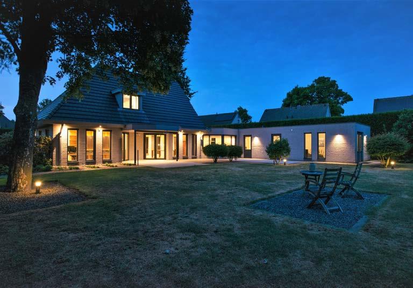

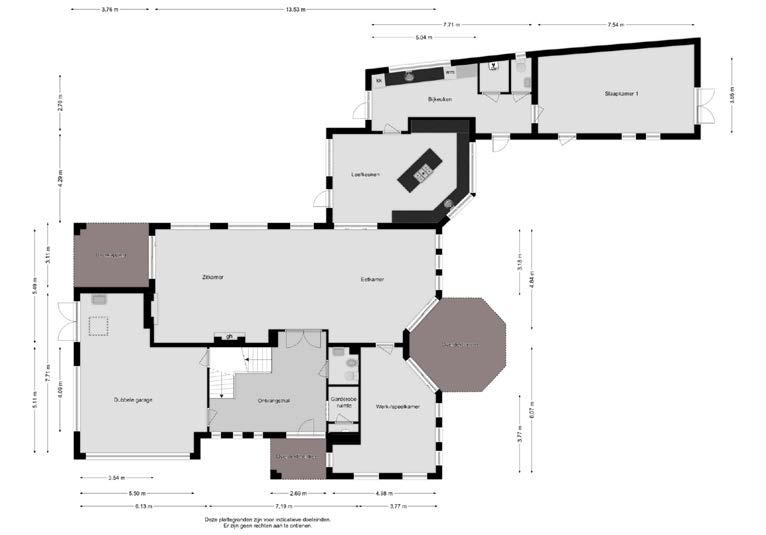
Optionele indeling
3e badkamer
Ground floor optional layout bathroom Begane grond optionele indeling badkamer no rights can be derived from these drawings aan deze tekeningen kunnen geen rechten worden ontleend


Basement Souterrain
no rights can be derived from these drawings aan deze tekeningen kunnen geen rechten worden ontleend
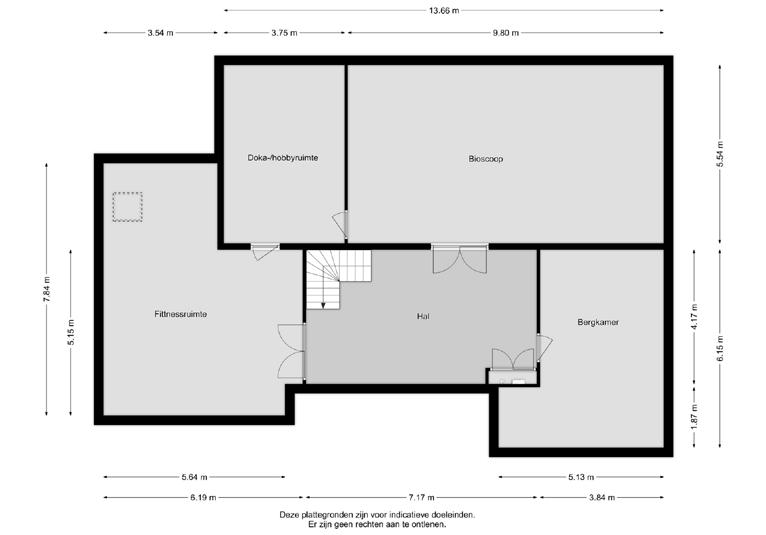
Het ontwerp en de indeling van de villa zijn uitgekiend, met overal optimaal daglicht en lange zichtlijnen. Het geheel is levensloopbestendig gebouwd met extra brede deuren en trappen. Alle ramen die open kunnen, zijn afsluitbaar en hebben een draaikiepmechanisme en insectenhor. Van de complete constructie en bouw zijn alle oorspronkelijke fotodocumentatie en bouwtekeningen nog voorhanden.
Begane grond
Over nagenoeg de gehele begane grond zijn de grote, natuurstenen tegels met vloerverwarming dorpelloos doorgelegd, met de antislip en enigszins matte, gepolijste zoete kant boven.
De ruime ontvangsthal laat direct zien dat de villa in het teken staat van licht en zicht. Aan weerszijden van de brede entreedeur zijn gestraalde ramen, met ernaast de videofooninstallatie en drie hoge, smalle ramen die uitkijken op de voortuin. Ernaast is de deur naar de inpandige garage, met rechts ervan de neergaande notenhouten trap naar het souterrain. Boven deze trap is een aparte deur naar de garage gemaakt, zodat grote objecten makkelijk in en uit het souterrain kunnen worden geplaatst.
Rechts bij de voordeur is een ruime nis met garderobe en meterkast. Ernaast is het ruime gastentoilet met zwevend Geberit toilet, urinoir en fontein. Tegenover het toilet is de opgaande notenhouten trap naar de etage, met dichte balustrade.
De dubbele, extra brede gestraalde glazen deuren in de hal voeren naar de riante woon- en eetkamer. Links is de lichte living met fraai uitzicht op overdekt terras en tuin met waterornament door de diverse glazen puien. In strakke natuursteen is hier de brede Boley open haard op gas, terwijl in de zijmuur strakke, inwendige nissen zijn gemaakt voor mooie kunstobjecten.
De eetkamer ligt rechts ervan en is eveneens voorzien van glazen puien naar de achtertuin en het tweede overdekte terras. Naast het eetgedeelte van de woonkamer ligt de werkkamer met hoge ramen en eigen schuifpui naar de achtertuin. Deze ruime en lichte kamer is uitgerust met een tijdloze maatwerk-kastenwand. De ruimte is multifunctioneel te benutten; als thuiskantoor, maar ook als extra speel-, slaap- of huiswerkkamer.
Ertegenover, bij het eetgedeelte, is de extra brede matglazen pocketdeur naar de riante keuken met tv en volop kastruimte. De vele ramen met granieten vensterbanken boven het granieten aanrecht geven fraai zicht op de zonnige achtertuin. De ramen en deur rechts kijken uit over de groene tuin op het zuidwesten, terwijl de ramen en deuren bij de ontbijt- en koffietafel op de watertuin op het noordoosten zijn gericht.
The design and layout of the villa are sophisticated, with optimal daylight and long sightlines throughout. The unit is built to last for life with extra-wide doors and stairs. All windows that can be opened are lockable and have tilt-and-turn mechanisms and insect screens. Of the complete construction and building, all the original photo documentation and construction drawings are still available
Ground floor
Over almost the entire ground floor, the large, natural stone tiles with underfloor heating are sill-less, with the non-slip and slightly matte, polished sweet side above.
The spacious reception hall immediately reveals the villa’s focus on light and sight. On either side of the wide entry door are blasted windows, with the videophone system next to it and three tall, narrow windows overlooking the front garden. Next to it is the door to the indoor garage, with the descending walnut staircase to the basement to its right. Above this staircase is a separate door to the garage, so that large objects can be easily moved in and out of the basement.
To the right at the front door is a spacious alcove with wardrobe and meter cupboard. Next to it is the spacious guest toilet with Geberit floating toilet, urinal and fountain. Opposite the toilet is the ascending walnut staircase to the floor, with closed balustrade.
The double, extra-wide blasted glass doors in the hall lead to the spacious living and dining room. To the left is the bright living room with beautiful views of covered patio and garden with water ornament through the several glass fronts. In sleek stone here is the wide Boley gas fireplace, while in the side wall are sleek, internal niches made for beautiful art objects.
The dining room is to its right and also features glass fronts to the backyard and second covered patio. Next to the dining area of the living room is the study with tall windows and its own sliding doors to the backyard. This spacious and bright room is equipped with a timeless custom cabinetry. The room can be used multifunctionally; as a home office, but also as an additional play, sleeping or homework room.
Opposite, near the dining area, is the extra wide frosted glass pocket door to the spacious kitchen with TV and plenty of cabinet space. The many windows with granite window sills above the granite countertop give beautiful views of the sunny backyard. The windows and door on the right overlook the southwest-facing green garden, while the windows and doors at the breakfast and coffee table face the northeastfacing water garden.
Centraal staat een ruim kookeiland met de Atag inductiekookplaat met gas-wokbrander en lades rondom, met erboven de rvs-afzuiging. Naast het aanrecht en opzij van het eiland is de hoogglans witte kastenwand met daarin de Miele stoomoven en de Miele combioven. Verder heeft de keuken een nieuwe, ingebouwde AEG-vaatwasser (onderlade met liftfunctie)
Naast de design-paneelradiator in de keuken is de loopdeur naar de bij- en waskeuken, met eigen achterdeur naar de watertuin. Boven het grote aanrecht met gootsteen geeft het brede raam groen uitzicht. Eronder zijn de aansluitingen wasapparatuur, met daarnaast twee hoge wasgoed- en linnenkasten. Tevens is hier het ruime 2e toilet met fontein als ook de technische ruimte, waarin naast de cv-combiketel (Bosch HR) met boiler en de vloerverwarmingsinstallatie, genoeg ruimte voor een warmtepomp is.
Aansluitend is er slaapkamer 1 met twee grote ramen en zowel een loopdeur als dubbele deuren naar de tuin op het zuidwesten. Deze kamer is geheel voorbereid op de aanleg van een extra 3e badkamer en kan daarmee uitstekend dienstdoen als gelijkvloerse slaapkamer voor bijvoorbeeld gasten of een au pair. Ook is de kamer zeer geschikt als atelier, studio of kantoor aan huis, of als game- en speelkamer.
Vloerafwerking: natuurstenen vloertegels
Wandafwerking: stucwerk
Plafondafwerking: stucwerk
Ontvangsthal: circa 25 m²
Werk- of speelkamer: circa 22 m²
Woon- en eetkamer: circa 71 m²
Leef- en eetkeuken: circa 29 m²
Bij- en waskeuken: circa 13 m²
Slaapkamer 1: circa 30 m²
At the center is a spacious kitchen island with the Atag induction cooktop with gas wok burner and drawers all around, with the stainless steel extractor above it. Next to the countertop and to the side of the island is the high-gloss white cabinetry containing the Miele steam oven and Miele combination oven. In addition, the kitchen has a new, built-in AEG dishwasher (bottom drawer with elevator function).
Next to the designer panel radiator in the kitchen is the walk-in door to the utility and laundry room, with its own back door to the water garden. Above the large countertop with sink, the wide window gives green views. Below are the connections washing equipment, with two high laundry and linen closets next to it. Also here is the spacious second toilet with fountain as well as the technical room, where in addition to the central heating combi boiler (Bosch HR) with boiler and underfloor heating system, is enough space for a heat pump.
Then there is bedroom 1 with two large windows and both a walking door and double doors to the garden on the southwest. This room is fully prepared for the construction of an additional 3rd bathroom and can thus serve as an excellent ground floor bedroom for guests or an au pair, for example. The room is also very suitable as a studio or home office, or as a game and play room.
Floor finish: natural stone floor tiles
Wall finish: stucco
Ceiling finish: stucco
Entrance hall: approx. 25 m²
Work or playroom: approx. 22 m²
Living and dining room: approx. 71 m²
Living and dining kitchen: approx. 29 m²
Utility and laundry room: approx. 13 m²
Bedroom 1: approx. 30 m²
Souterrain
De onderkeldering van de villa resulteert in een volwaardige woonlaag die multifunctioneel bruikbaar is. Deze extra leeflaag heeft een eigen StorkAir ventilatiesysteem met warmteterugwinning en is makkelijk bereikbaar via de vaste, notenhouten trap in de ontvangsthal. De notenhouten trap komt uit in de ruime hal met bioscoop-rode vloerbedekking. Rond deze ruime hal liggen vier grote ruimtes en de dubbele domotica- en serverkast voor de gehele woning.
Direct rechts is de dubbele deur naar de imposante thuisbioscoop. Deze riante ruimte is compleet ingericht met maar liefst 12 luxe en lederen fauteuils op 3 niveaus, akoestische vloer- en wandbekleding en ledverlichting in de tredes. De bioscoop- en multimediatechniek voor films, tv, sportwedstrijden en eigen media, zoals Playstation, is state of the art. De hoogwaardige beamer en tv-unit worden gecomplementeerd door de geluidsinstallatie met 7 speakers en 1 subwoofer.
Het souterrain heeft daarnaast nog drie ruime, multifunctionele kamers. Die zijn nu in gebruik als hobbykamer (doka), fitnessruimte en bergkamer. In de fitnessruimte is een veilige, extra trap gemaakt die via een plafondluik in de garage uitkomt. De ruime kamers zijn geschikt voor tal van toepassingen: van thuisfitness tot biljartkamer, van gamekamer tot thuisbar en van hobbykamer tot wijnkelder.
Vloerafwerking: tapijt en vinyl/zeil
Wandafwerking: stucwerk
Plafondafwerking: stucwerk
Hal: circa 29 m²
Thuisbioscoop: circa 55 m²
Fitnessruimte: circa 41 m²
Hobbyruimte (doka): circa 21 m²
Bergkamer: circa 26 m²
The sub-basement of the villa results in a full-fledged living level that can be used multifunctionally. This additional living layer has its own StorkAir ventilation system with heat recovery and is easily accessible via the fixed, walnut staircase in the reception hall. The walnut staircase opens into the spacious hallway with cinema red carpeting. Surrounding this spacious hall are four large rooms and the dual home automation and server closet for the entire home.
Immediately to the right is the double door to the impressive home theater. This spacious room is fully furnished with no less than 12 luxury and leather armchairs on 3 levels, acoustic floor and wall coverings and LED lighting in the steps. The cinema and multimedia technology for movies, TV, sports games and own media, such as Playstation, is state of the art. The high-quality beamer and TV unit are complemented by sound system with 7 speakers and 1 subwoofer.
The basement also has three spacious multifunctional rooms. These are now in use as a hobby room (darkroom), gym and storage room. In the fitness room, a safe, additional staircase has been created that opens into the garage through a ceiling hatch. The spacious rooms are suitable for numerous uses: from home gym to billiard room, game room to home bar and hobby room to wine cellar.
Floor finish: carpet and vinyl/silk
Wall finish: stucco
Ceiling finish: stucco
Hallway: approx. 29 m²
Home cinema: approx. 55 m²
Fitness room: approx. 41 m²
Hobby room: approx. 21 m²
Storage room: approx. 26 m²
Eerste verdieping
De notenhouten trap naar de slaapverdieping komt uit op de fraaie en lichte overloop met vide en dakkapel met dubbel raam in de voorgevel. Aan weerszijden van deze dakkapel zijn twee grote garderobe- en linnenkasten geïntegreerd. De inloopkastruimte loopt helemaal achter door en biedt daarmee bijzonder veel bergruimte voor bijvoorbeeld koffers en wintersportspullen.
In de hoek links is de grote slaapkamer 2 gesitueerd, met dakkapellen in zij- en achtergevel, voor veel licht en zicht. De dubbele ramen zijn uitgerust met jaloezieën en insectenhorren.
Het rechtergedeelte van de verdieping is geheel gewijd aan de riante en luxe ouderlijke suite. Deze bestaat uit slaapkamer 3, een garderobekamer en de luxe en riante badkamer 1. De badkamer heeft een eigen deur naar de riante ouderlijke slaapkamer. De nieuwe airco-unit (september 2021) daar is krachtig genoeg om de gehele verdieping te bedienen.
Deze slaapkamer heeft bovendien een eigen toegang tot de fraaie garderobekamer. Die is compleet uitgerust met maatwerkkasten en -kastenwanden aan weerszijden van de dakkapel met dubbel raam.
Badkamer 1 met Bose speakers en led-plafondspots is opvallend groot. Links is het zwevend toilet met scheidings-muur. Ernaast, richting de dakkapel, is het grote wastafelmeubel met twee composiet wastafels, design wandkranen, verlichte make-up- en scheerspiegel en spiegelkasten. Ertegenover is het half vrijstaand Hoesch ligbad.
De glazen deur voorbij het ligbad is van de ruime, tweepersoons stoomkamer met douche met thermostaatkraan, vlakke vloergoot en bedieningspaneel. In de wanden is elektrische verwarming geïnstalleerd. Dat staat gesitueerd tegen de betegelde en deels glazen muur van de riante inloopdouche met vlakke vloergoot, regendouche, thermostaatkraan, extra douchekop en betegeld zitbankje.
The walnut staircase to the bedroom floor leads to the beautiful and bright landing with loft and dormer with double window in the front facade. Two large wardrobe and linen closets are integrated on either side of this dormer. The walk-in wardrobe space extends all the way to the back, providing particularly ample storage space for suitcases and winter sports gear, for example.
Situated in the corner on the left is the large bedroom 2, with dormer windows in side and rear elevations, for plenty of light and visibility. The double windows are fitted with blinds and insect screens.
The right part of the floor is entirely dedicated to the spacious and luxurious parental suite. This comprises bedroom 3, a wardrobe room and the luxurious and spacious bathroom 1. The bathroom has its own door to the spacious master bedroom. The new air-conditioning unit (September 2021) there is powerful enough to serve the entire floor.
This bedroom also has its own access to the beautiful wardrobe room. That is fully equipped with bespoke wardrobes and cupboard walls on either side of the dormer with double window.
Bathroom 1 with Bose speakers and LED ceiling spotlights is remarkably large. To the left is the floating toilet with partition wall. Next to it, towards the dormer, is the large washbasin with two composite sinks, designer wall-mounted taps, illuminated make-up and shaving mirror and mirror cabinets. Opposite is the semi-free-standing Hoesch bathtub.
The glass door beyond the bath is off the spacious, twoperson steam room with shower with thermostatic tap, flat floor channel and control panel. Electric heating has been installed in the walls. That is situated against the tiled and partly glazed wall of the spacious walk-in shower with flat floor channel, rain shower, thermostatic tap, extra shower head and tiled bench seat.
De Cleopatra stoominstallatie met geurstofdosering is verwerkt in de ruimte voorbij het design-verwarmingspaneel en daar makkelijk toegankelijk voor onderhoud. Dit is de bijzonder grote bergruimte die doorloopt vanuit de muurkast op de overloop. De stoomkamer is vanzelfsprekend via het domoticasysteem op afstand te bedienen en zo makkelijk voor te verwarmen. Heerlijk te combineren met kunststof stoelen, bij een verkoudheid, voor huid en lijf, of na een frisse winterwandeling.
Direct rechts om de hoek op de overloop is badkamer 2, met fraaie lichtkoepel (die toegang geeft tot het dak voor onderhoud), fraai wastafel in meubel met spiegelkast, design-handdoekradiator en grote inloop-regendouche met thermostaatkraan en vlakke vloergoot.
In de hoek aan de voorzijde is de opvallend ruime en lichte slaapkamer 4 gesitueerd met speelse plafond- en daklijnen én een brede dakkapel met dubbele ramen in de zijgevel.
Vloerafwerking: tapijt en vinyl/zeil
Wandafwerking: stucwerk
Plafondafwerking: stucwerk
Overloop: circa 16 m²
Slaapkamer 2: circa 22 m²
Slaapkamer 3: circa 26 m²
Garderobekamer: circa 12 m²
Badkamer 1: circa 24 m²
Slaapkamer 4: circa 24 m²
Badkamer 2: circa 5 m²
Inpandige dubbele garage met oprit
De lange en brede oprit, met extra parkeervak links, biedt plaats aan circa zeven auto’s. De dubbele en verwarmde garage is uitgerust met een automatische en op afstand te bedienen sectionaaldeur over de volle breedte. Naast twee auto’s is er ook plaats voor fietsen en gereedschappen. Er is een dubbele achterdeur naar de zijtuin waar desgewenst een stalling of carport kan worden gemaakt.
Achter in de garage zijn, naast de rvs-uitstortgootsteen, twee Stork luchtbehandelingsunits met warmteterugwinning geïnstalleerd. De ene bedient de begane grond en eerste verdieping, de andere is voor ventilatie van de garage zelf; de inblaas- en afzuigopeningen zorgen ook voor het drogen van natte auto’s. Het souterrain heeft zo’n zelfde, eigen unit. Ook in de garage staat het systeem voor waterbehandeling op basis van zouten.
Doordacht detail: rechts naast de haldeur is een logistieke en afsluitbare deur gemaakt die boven de notenhouten souterraintrap uitkomt. Deze maakt het makkelijk om grote objecten in en uit het souterrain te verhuizen.
Vloerafwerking: gietvloer
Wandafwerking: stucwerk
Plafondafwerking: stucwerk
Dubbele garage: circa 40 m²
The Cleopatra steam system with fragrance dosage is incorporated in the space beyond the designer heating panel and easily accessible there for maintenance. This is the particularly large storage space that continues from the wall cupboard on the landing. The steam room is self-evidently remotely controlled via the home automation system, making it easy to preheat. Lovely to combine with plastic chairs, for a cold, for skin and body, or after a fresh winter walk.
Directly around the right corner on the landing is bathroom 2, with beautiful skylight (giving access to the roof for maintenance), beautiful washbasin in furniture with mirrored cabinet, designer towel radiator and large walk-in rain shower with thermostatic tap and flat floor channel.
In the corner at the front is the remarkably spacious and bright bedroom 4 located with playful ceiling and roof lines and a wide dormer with double windows in the side wall.
The long and wide driveway, with additional parking space on the left, can accommodate approx. seven cars. The double and heated garage is equipped with an automatic and remote-controlled full-width sectional door. Besides two cars, there is also space for bicycles and tools. There is a double back door to the side garden where a shed or carport can be created if desired.
At the back of the garage, in addition to the stainless steel outlet sink, two Stork air treatment units with heat recovery are installed. One serves the ground floor and first floor, the other is for ventilation of the garage itself; the blow-in and exhaust vents also dry wet cars. The basement has a similar, dedicated unit. Also in the garage is the salt-based water treatment system.
Thoughtful detail: to the right of the hall door, a logistic and lockable door has been created that rises above the walnut basement stairs. This makes it easy to move large objects in and out of the basement.
Floor finish: carpet and vinyl/tarpaulin floor covering
Wall finish: stucco
Ceiling finish: stucco
Overflow: approx. 16 m²
Bedroom 2: approx. 22 m²
Bedroom 3: approx. 26 m²
Wardrobe room: approx. 12 m²
Bathroom 1: approx. 24 m²
Bedroom 4: approx. 24 m²
Bathroom 2: approx. 5 m²
Floor finish: cast floor
Wall finish: stucco
Ceiling finish: stucco
Double garage: approx. 40 m²
Tuinen met terrassen en vijvers
Het aanzicht onderstreept het open en luxueuze karakter van de villa. De ruime voortuin zorgt ervoor dat de villa op afstand van de straat ligt. De tuin is onder architectuur ingericht met consequent doorgevoerde vakindeling.
Links is de extra brede oprit met tweesoortige bestrating en volop parkeerruimte. De grote oprit komt uit bij de extra brede automatische garagedeur. Ernaast is het hoge en stalen designhek met schuifpoort en looppoort. Achter het hek is alle ruimte voor een grote carport of extra groen; de huidige eigenaren stalden er hun camper. Evenwijdig aan de oprit is het brede pad naar de voordeur. Beide zijn in hetzelfde ontwerp uitgevoerd: een vlakkencombinatie van strakke betontegels en klinkers. Rechts ervan is een variatie aan siergrassen, beplanting, bomen en hagen die de voortuin scheiden van de achtertuin. Vanuit de voortuin voert een designpoort in de haag direct naar de tuin op het zuid-westen.
Linksachter is een relaxte en intieme watertuin op het noordoosten met volop groen en privacy. Er zijn twee waterpartijen. Links is een vijver met pomp- en filterinstallatie achter het verhoogde houten vlonderterras. In de sierwand tegen de coniferenhaag is een strakke zitbank geïntegreerd. Aan de andere kant van de volwassen beuk – bij de bouw van de villa zijn alle bestaande bomen op het perceel behouden – is de rechthoekige vijver met sierwand en twee strakke watervalornamenten.
Het overdekte, inpandige terras met op afstand bedienbare terrasverwarmers en luidsprekers bij de woonkamer geeft zicht op beide vijvers en de beuk. De bestrating heeft vlakke hemelwaterafvoer.
Deze lommerrijke tuin met onder meer een vijgenboom, esdoorn en hoge hagen, vooral heerlijk in de ochtend en op warme zomerdagen, is makkelijk bereikbaar via de bijkeuken en woonkamer.
Dezelfde privacy biedt de zonnige en weidsere achtertuin op het zuid-westen. Ook hier zijn rond het grote gazon de strakke vlakken, gevarieerde beplanting en diverse bestrating van de andere tuinen aangehouden. Deze zuidwesten tuin, heeft de hele middag zon en eveneens een deels overdekt, inpandig terras met terrasverwarmers en luidsprekers tussen werkkamer en woonkamer. Er is hier alle ruimte voor bijvoorbeeld speeltoestel en trampoline voor de kinderen. Ook een zwembad behoort tot de mogelijkheden, zeker in combinatie met een warmtepomp en extra zonnepanelen.
Zowel de watertuin op het noord-oosten en de gazontuin op het zuid-westen zijn geheel omheind en tussen de bijkeuken en de omheining met elkaar verbonden via een bestraat pad, dat wordt verlicht door downlighters op de buitenmuur. Hovenier en tuinmaterieel kunnen dus makkelijk achterom. Aan het einde van dit pad, praktisch bij de bijkeuken en keuken en verscholen achter de ene waterpartij, is een hoekje gemaakt voor de diverse afvalcontainers, uit het zicht.
De gehele tuin heeft beregening met aansluiting op de grond-waterpomp. Deze tuinberegening is verdeeld in een drietal sectoren: de voortuin, de watertuin op het oosten én de gazontuin op het zuidwesten.
The view underlines the villa’s open and luxurious character. The spacious front garden ensures that the villa is set back from the street. The garden is laid out under architecture with consistently implemented compartmentalisation.
To the left is the extra-wide driveway with two-sided paving and plenty of parking space. The large driveway leads to the extra-wide automatic garage door. Next to it is the high and steel design fence with sliding gate and walkway. Behind the fence is plenty of room for a large carport or extra greenery; the current owners used to park their camper there. Parallel to the driveway is the wide path to the front door. Both are in the same design: a surface combination of plain concrete tiles and clinkers. To its right is a variety of ornamental grasses, plantings, trees and hedges separating the front garden from the back garden. From the front garden, a designer gate in the hedge leads directly to the south-westfacing garden.
To the rear left is a relaxed and intimate northeast-facing water garden with plenty of greenery and privacy. There are two water features. To the left is a pond with pump and filter system behind the raised wooden decking terrace. A sleek bench is integrated into the decorative wall against the conifer hedge. On the other side of the mature beech treeall existing trees on the plot were retained when the villa was built - is the rectangular pond with decorative wall and two sleek waterfall ornaments.
The covered, indoor terrace with remote-controlled patio heaters and speakers near the living room gives a view of both ponds and the beech tree. The paving has flat rainwater drainage.
This leafy garden including a fig tree, maple tree and tall hedges, especially lovely in the morning and on hot summer days, is easily accessible from the utility room and living room.
The same privacy is offered by the sunny and more expansive south-west-facing rear garden. Here too, around the large lawn, the tight surfaces, varied planting and diverse paving of the other gardens have been retained. This garden has garden watering with connection to the groundwater pump, all afternoon sun and also a partly covered, indoor terrace with patio heaters and speakers between study and living room. There is plenty of room here for e.g. a playground and trampoline for the children. A swimming pool is also a possibility, especially in combination with a heat pump and additional solar panels.
Both the water garden on the north-east and the lawn garden on the south-west are fully fenced and connected between the utility room and the fence by a paved path, lit by downlighters on the outside wall. Gardeners and garden equipment can thus easily go around the back. At the end of this path, practically near the utility room and kitchen and tucked behind the one water feature, a corner has been created for the various waste containers, out of sight.
The entire garden has irrigation with connection to the ground water pump. This garden irrigation is divided into three sectors: the front garden, the water garden on the east and the lawn garden on the southwest.
De villa ligt in de Udense wijk Zoggel, aan de rand van deze ondernemende en levendige gemeente. De doorgaande weg N264 is onhoorbaar vlakbij. Binnen een paar autominuten is de A50 bereikbaar naar Eindhoven, Veghel, Son en Breugel, Nijmegen en Arnhem. Ook ’s-Hertogenbosch ligt op makkelijk autoafstand.
Het uitzicht is groen. Aan de voorzijde kijkt de villa uit over de rustige en recent gerenoveerde Oude Maasstraat, met vergelijkbare vrijstaande woningen. De rustige weg heeft brede groenstroken met volwassen eikenbomen. Achter is de privacy honderd procent en het uitzicht groen. Dankzij de geheel omheinde achtertuin met hoge hagen is er geen inkijk.
Gemeente Maashorst, Uden en omgeving
Uden, aan de rand van de Peel, beslaat ook de dorpen Odiliapeel en Volkel, en tal van buurtschappen. Samen met gemeente Landerd is Uden per 1 januari 2022 de gemeente Maashorst.
In de middeleeuwen was Uden een heerlijkheid in het Land van Ravenstein. Anno nu is het dorp uitgegroeid tot een volwaardige en bruisende gemeente. Grote bedrijven als Beter Bed, Swiss Sense en CSU-Tzorg hebben er hun hoofdkantoor. Samen met buurgemeente Veghel vormt Uden de ondernemende stedelijke regio Uden-Veghel. Uden heeft een stevig centrum op en rond de Markt, met theater Markant en tal van winkels en horeca op makkelijke wandel- en fietsafstand.
In de directe omgeving is veel groene buitenruimte vinden in onder meer Sint Annabos en Slabroekse Heide en Bergen. Oergebied Bedafse Bergen met zijn bekende stuifduinen en wandelroutes ligt op slechts 5 km afstand.
The villa is located in the Uden district of Zoggel, at the edge of this enterprising and lively community. The through road N264 is inaudibly nearby. Within a few car minutes, the A50 can be reached to Eindhoven, Veghel, Son en Breugel, Nijmegen and Arnhem. ‘s-Hertogenbosch is also within easy car distance.
The view is green. At the front, the villa overlooks the quiet and recently renovated Oude Maasstraat, with similar detached houses. The quiet road has wide green strips with mature oak trees. Behind, privacy is 100 per cent and the views are green. Thanks to the fully fenced back garden with tall hedges, there is no overlooking.
Uden, on the edge of the Peel, also covers the villages of Odiliapeel and Volkel, and numerous hamlets. Together with the municipality of Landerd, Uden will become the municipality of Maashorst on 1 January 2022.
In the Middle Ages, Uden was a seigniory in the Land of Ravenstein. Anno now, the village has grown into a full-fledged and vibrant municipality. Large companies like Beter Bed, Swiss Sense and CSU-Tzorg have their headquarters here. Together with neighbouring municipality Veghel, Uden forms the enterprising urban region Uden-Veghel.
Uden has a solid city centre on and around the Markt, with theatre Markant and numerous shops and restaurants within easy walking and cycling distance.
The immediate surroundings offer plenty of green outdoor space, including Sint Annabos and Slabroekse
Heide and Bergen. Primeval area Bedafse Bergen with its famous drift dunes and hiking trails is only 5 km away.
Kinderopvang Vindingrijk: ca. 350 m
Happy Days Kinderopvang: ca. 750 m
Kindcentrum Vindingrijk: ca. 350 m
RK Basisschool ‘t Mulderke: ca. 700 m
Openbare Basisschool De Cirkel: ca. 700 m
Udens College havo-vwo: ca. 1,7 km
Fioretti College mavo-vmbo: ca. 5,8 km
Technische Universiteit Eindhoven: ca. 28,8 km
Fontys Hogeschool Kind en Educatie: ca. 5,9 km
Fontys Hogescholen campus Rachelsmolen: ca. 28,2 km
Huisartspraktijk Zoggel: ca. 350 m
Udense Apotheken: ca. 1,3 km
TandartsUdenZuid: ca. 800 m
Wolbert Fysio & beweegzorg: ca. 750 m
Ziekenhuis Bernhoven: ca. 3,2 km
Gemeentehuis: ca. 950 m
Supermarkt Plus Botermarkt: ca. 650 m
Supermarkt Jumbo: ca. 750 m
Warenhuis HEMA: ca. 1,1 km
Muggels Wine & Dine: ca. 1,4 km
Gastrobar Blitz: ca. 900 m
Bistro Bellair: ca. 1 km
Theater Markant: ca. 950 m
Poppodium De Pul: ca. 2 km
Sesterpark: ca. 1 km
Dierenpark Zie-ZOO: ca. 4,3 km
Voetbalclub UDI’19: ca. 950 m
Rugbyclub Octopus: ca. 2,3 km
Lawn Tennis Club Uden: ca. 1,2 km
Park Hoeven Tennis-Squash-Padel: ca. 2,7 km
Hockey Club Uden: ca. 1,4 km
Paardensportcentrum Olympic: ca. 3,5 km
Golfpark De Bonte Bij: ca. 3,9 km
Zwembad Ezzy’s Uden: ca. 1,4 km
Eindhoven Airport: ca. 35,1 km
NS-station ‘s-Hertogenbosch: ca. 31,2 km
Tankstation Esso Express: ca. 1,9 km
Bushalte Velmolenweg: ca. 450 m
Childcare Vindingrijk: approx. 350 m
Happy Days Childcare: approx. 750 m
Children’s centre Vindingrijk: approx. 350 m
RK Basisschool ‘t Mulderke: approx. 700 m
Public Primary School De Cirkel: approx. 700 m
Udens College havo-vwo: approx. 1.7 km
Fioretti College mavo-vmbo: approx. 5.8 km
Eindhoven University of Technology: approx. 28.8 km
Fontys Hogeschool Kind en Educatie: approx. 5.9 km
Fontys Hogescholen campus Rachelsmolen: approx. 28.2 km
General practitioner practice Zoggel: approx. 350 m
Uden pharmacies: approx. 1.3 km
DentistUdenZuid: approx. 800 m
Wolbert Fysio & Beweegzorg: approx. 750 m
Bernhoven hospital: approx. 3.2 km
Town hall: approx. 950 m
Plus Botermarkt supermarket: approx. 650 m
Jumbo supermarket: approx. 750 m
Department store HEMA: approx. 1.1 km
Muggels Wine & Dine: approx. 1.4 km
Gastrobar Blitz: approx. 900 m
Bistro Bellair: approx. 1 km
Markant Theatre: approx. 950 m
Poppodium De Pul: approx. 2 km
Sesterpark: approx. 1 km
Zie-ZOO zoo: approx. 4.3 km
Football club UDI’19: approx. 950 m
Rugby club Octopus: approx. 2.3 km
Lawn Tennis Club Uden: approx. 1.2 km
Park Hoeven Tennis-Squash-Padel: approx. 2.7 km
Uden Hockey Club: approx. 1.4 km
Olympic Equestrian Centre: approx. 3.5 km
Golf course De Bonte Bij: approx. 3.9 km
Swimming pool Ezzy’s Uden: approx. 1.4 km
Eindhoven Airport: approx. 35.1 km
NS railway station ‘s-Hertogenbosch: approx. 31.2 km
Esso Express petrol station: approx. 1.9 km
Bus stop Velmolenweg: approx. 450 m
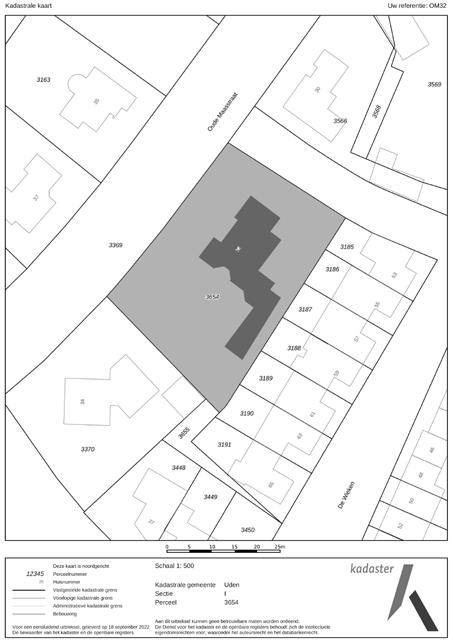

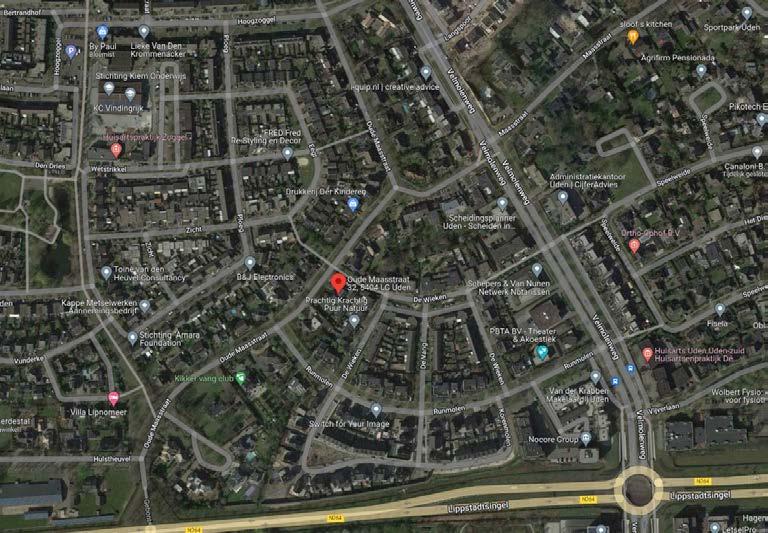

Plangebied
Enkelbestemmingen
Agrarisch
Agrarisch met waarden
Bedrijf
Bedrijventerrein
Bos
Centrum
Cultuur en ontspanning
Detailhandel
Dienstverlening
Gemengd
Groen
Horeca
Kantoor
Maatschappelijk
Natuur
Overig
Recreatie
Spor t
Tuin
Verkeer
Water
Wonen
Woongebied
Gebiedsaanduiding
Aanduidingen
Figuren
Gebiedsgerichte besluiten
Verkoopprocedure
Alle door Cato Makelaars en de verkoper verstrekte informatie moet uitsluitend worden gezien als een uitnodiging tot het uitbrengen van een bieding. Het doen van een bieding betekent niet automatisch dat u er rechten aan kunt ontlenen. Indien de vraagprijs wordt geboden, kan de verkoper beslissen dit bod wel of niet te aanvaarden. Cato Makelaars raadt geïnteresseerden aan een eigen NVM-makelaar in te schakelen voor professionele begeleiding bij bieding en aankoop.
Bieding
Wenst u een bieding te doen? Dan dienen de volgende zaken benoemd te worden:
• Geboden koopsom
• Datum sleuteloverdracht
• Eventuele overname roerende zaken
• Eventuele ontbindende voorwaarden, bijvoorbeeld financiering.
Koopakte
Bij een tot stand gekomen koopovereenkomst zorgt Cato Makelaars voor opstelling van de koopakte conform NVM-model. Een waarborgsom of bankgarantie van tenminste tien procent van de koopsom die wordt voldaan aan de notaris is daarin gebruikelijk. Voorbehouden kunnen alleen worden opgenomen (bijvoorbeeld voor het verkrijgen van financiering) indien deze uitdrukkelijk bij de bieding zijn vermeld.
Onderzoeksplicht
De verkoper van de woning heeft een zogenaamde informatieplicht. De koper heeft een eigen onderzoeksplicht naar alle zaken die van belang (kunnen) zijn. Als koper is het voor u ook zaak u te (laten) informeren over de financieringsmogelijkheden op basis van arbeidssituatie, inkomen, leningen en andere
persoonlijke verplichtingen. Wij raden u aan, voor het doen van bieding, degelijk onderzoek te (laten) verrichten, ook naar de algemene en specifieke aspecten van de woning. Nog beter is het om een eigen NVM-makelaar in te schakelen voor de aankoopbegeleiding.
Verkoopdocumentatie
Alle vermelde gegevens zijn naar beste kennis en wetenschap en te goeder trouw door ons weergegeven. Mocht nadien blijken dat er afwijkingen zijn (bijvoorbeeld in plattegronden, oppervlaktes en inhoud), dan kan men zich hierop niet beroepen. Alhoewel zorgvuldigheid is betracht, wordt inzake de juistheid van de inhoud van deze verkoopdocumentatie, noch door de eigenaar noch door de verkopend makelaar, enige aansprakelijkheid aanvaard en kunnen er geen rechten aan worden ontleend. De maten van de plattegronden kunnen afwijken aangezien de tekeningen soms verkleind weergegeven (moeten) worden.
Bedenktijd (Wet Koop Onroerende Zaken)
Als u een woning koopt, hebt u drie dagen bedenktijd. Gedurende deze periode kunt u de overeenkomst alsnog ongedaan maken. De bedenktijd gaat in zodra de koper de door beide partijen getekende koopovereenkomst of een kopie daarvan krijgt overhandigd. Ontbindt u binnen de drie dagen van de wettelijke bedenktijd de koop, dan zijn wij genoodzaakt om hiervoor € 250,administratiekosten in rekening te brengen.
Hoe verder na de bezichtiging?
Niet alleen de eigenaar van de woning maar ook wij zijn benieuwd naar uw reactie, en wij stellen het zeer op prijs als u ons binnen enkele dagen uw bevindingen laat weten. Eventueel nemen we graag telefonisch contact met u op. Vindt u deze woning bij nader inzien toch minder geschikt voor u? Dan zijn we u graag anderszins van dienst en assisteren we u met alle plezier bij het zoeken naar een woning die compleet aan uw eisen voldoet. Wij nodigen u dan ook van harte uit voor een vrijblijvend en persoonlijk adviesgesprek.
All information provided by Cato Makelaars and the seller should be regarded exclusively as an invitation to submit a bid. Making a bid does not automatically mean that you can derive rights from it. If the asking price is offered, the seller may decide whether or not to accept this offer. Cato Makelaars advises interested parties to engage their own NVM realtor for professional guidance with bidding and purchase.
Do you wish to make a bid? Then the following things need to be mentioned:
• Bid price
• Date key transfer
• Possible takeover of movable property
• Any conditions precedent, such as financing.
In the case of a purchase agreement that has been concluded, Cato Makelaars will draw up the deed of sale in accordance with the NVM model. A deposit or bank guarantee of at least ten percent of the purchase price paid to the civil-law notary is customary. Reservations can only be included (for example to obtain financing) if these are explicitly mentioned in the offer.
The seller of the property has a so-called information obligation. The buyer has his own duty to investigate all matters that (may) be of importance. As a buyer, it is also important for you to be informed about the financing possibilities based on employment situation, income, loans and other personal obligations.
Before submitting a bid, we advise you to have a thorough investigation carried out, including into the general and specific aspects of the home. It is even better to use your own NVM realtor for purchase support.
All information provided is given by us to the best of our knowledge and belief and in good faith. Should later appear that there are deviations (for example in maps, surfaces and contents), this cannot be invoked. Although care has been taken, neither the owner nor the selling realtor accepts any liability for the accuracy of the contents of this sales documentation and no rights can be derived from it. The dimensions of the floor plans may vary, as the drawings may sometimes have to be reduced in size.
When you buy a property, you have three days to think about it. During this period, you can still cancel the contract. The coolingoff period starts as soon as the buyer receives the purchase agreement signed by both parties or a copy thereof. If you cancel the purchase within three days of the statutory cooling-off period, we will be obliged to charge an administration fee of € 250.
After the visit?
Not only the owner of the property but also we are curious about your reaction, and we would appreciate it if you let us know your findings within a few days. If necessary, we will be happy to contact you by telephone. On closer inspection, do you find this house less suitable for you? Then we would be happy to be of service to you in any other way and will gladly assist you in your search for a property that completely meets your requirements. We would therefore like to invite you for a free and personal consultation.
1. Ons motto
Ons motto ‘Van goeden huize, voor goede huizen en monumenten’ staat voor onze frisse en bevlogen NVM full service makelaardij in onroerend goed. Onze verkoopportefeuille omvat louter woningen, appartementen en monumenten van hoog niveau. Wij zijn proactief in verkoop en marketing, en onze kennis en kunde zijn gebaseerd op ruim twintig jaar ervaring in de wijde regio.
2. Cato Team
Ons team bestaat uit nauw samenwerkende professionals, met eigen specialismes en netwerken die de verkoop en marketing van uw object een boost geven. Wij voegen nog meer kwaliteit aan hoogwaardige aanbod toe, door resultaatgerichte diensten als professionele styling, (drone-)tv, fotografie en illustraties.
3. Specialismen
Door specialismen en specialisten te bundelen, leveren wij opmerkelijke resultaten bij het vermarkten van goed onroerend goed. Wij zijn gespecialiseerd in de aan- en verkoop van rijks- en gemeentelijke monumenten en historische panden dankzij uitgebreide studie en interesse in cultureel erfgoed.
Natuurlijk bent u druk met werk, gezin, familie, sociale netwerken, andere liefhebberijen en bezigheden; dat begrijpen wij maar al te goed. Daarom ontzorgen wij u graag, door u optimaal te begeleiden bij de aan- en verkoop van een goed huis.
We komen naar u toe en ontvangen u van harte in ons gemakkelijk bereikbare kantoor. Gesitueerd aan de Parklaan is Interesting Office uitstekend bereikbaar. Het Centraal Station van Eindhoven ligt op loopafstand. Komt u met de auto?
Parkeren doet u gratis op ons eigen terrein achter de slagboom.
Openingstijden
Ons kantoor is geopend op werkdagen van 09.00 uur tot 17.30 uur. Mocht het u doordeweeks niet schikken, dan zijn wij graag bereid om een afspraak met u te maken om u op zaterdag of zondag te woord te staan.
Our motto ‘Van goeden huize, voor goede huizen en monumenten’ (of pedigree, for good houses and monuments) stands for our fresh and enthusiastic NVM full service real estate agency. Our sales portfolio comprises only high-end homes, apartments and monuments. We are proactive in sales and marketing, and our knowledge and skills are based on more than twenty years of experience in the wider region.
Our team consists of professionals working closely together, with their own specialisms and networks that boost the sales and marketing of your property(s). We add even more quality to our high-quality offering, through result-oriented services such as professional styling, (drone) TV, photography and illustrations.
By combining specialisms and specialists, we deliver remarkable results in the marketing of good real estate. We specialize in the purchase and sale of national and municipal monuments and historic buildings thanks to extensive study and interest in cultural heritage.
Of course, you are busy with work, family, social networks, other hobbies and activities; we understand that all too well. That is why we are happy to relieve you of all your worries by providing you with the best possible support when buying and selling a good house.
We would like to come to you and welcome you warmly in our easily accessible office. Located on the Parklaan, Interesting Office is easily accessible. The Central Station of Eindhoven is within walking distance. Are you coming by car? Parking is free on our own parking spaces on own plo behind the barrier.
Our office is open on working days from 9 am to 5.30 pm. If it does not suit you during the week, we are happy to make an appointment with you on Saturday or Sunday.
